There can be your advertisement
300x150
Convenient Bar Counter: 6 Great Ideas from Designers
Every idea is worth saving to bookmarks
A bar counter can become an additional spot for home gatherings or cooking, or it can serve as a full-fledged dining table. Check out how designers have styled bar counters in their projects, what methods they used to achieve a functional and harmonious kitchen space.
Bar Counter with Shelves
In this small studio apartment, the designers opted for a bar counter instead of a standard dining table. It doesn't overcrowd the space and fulfills its purpose well. The ends of the counter feature several shelves where the owner stores beautiful glasses and cups — it became a kind of decorative element.
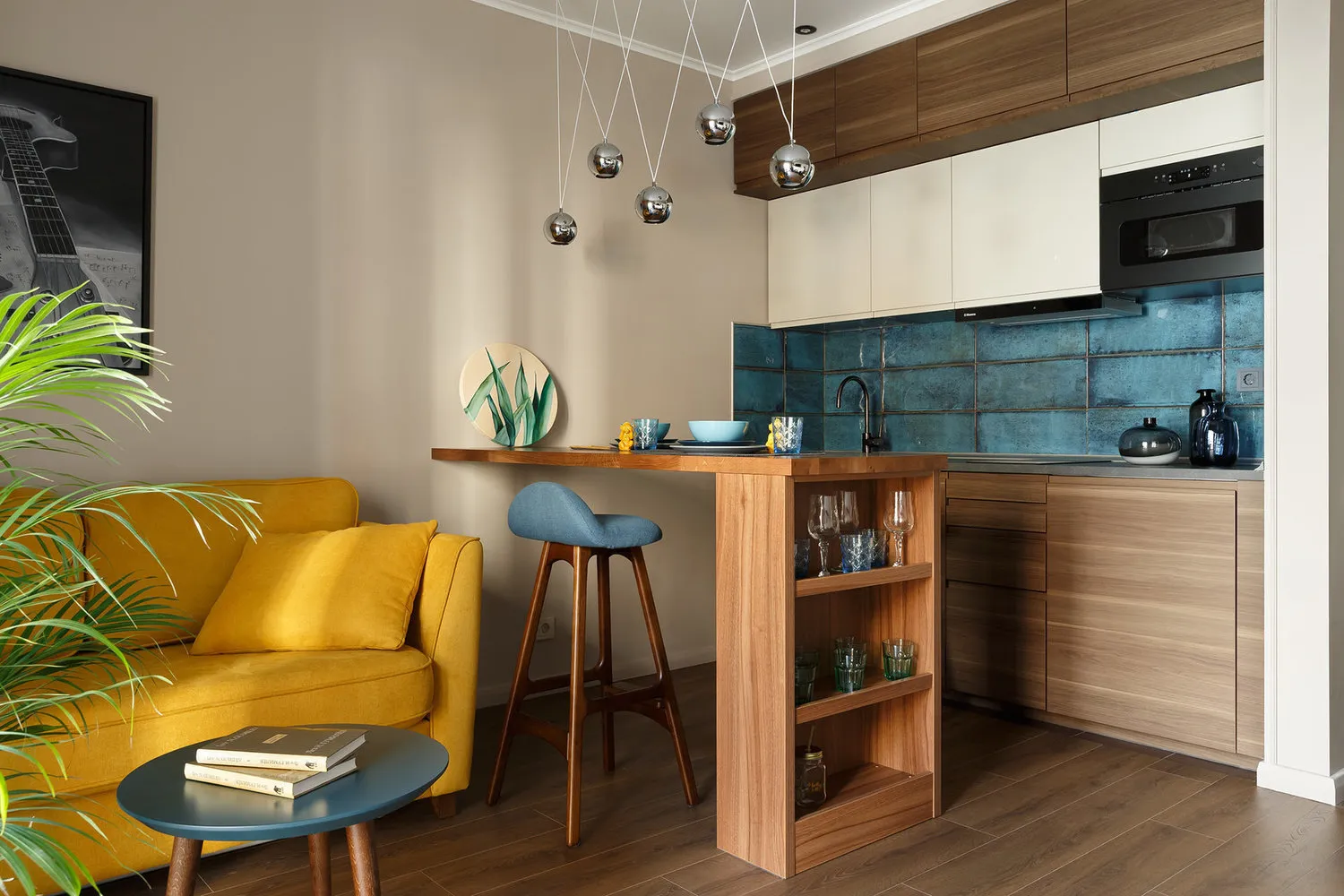
Design: Julia Kaufeldt
"Floating" Bar Counter
If you don't want to overcrowd the space, take this idea for note. Designer Alexandra Dotsenko created a floating bar counter in her apartment — it is mounted to the wall and enhanced with a glass support that creates the effect of a "floating" countertop.
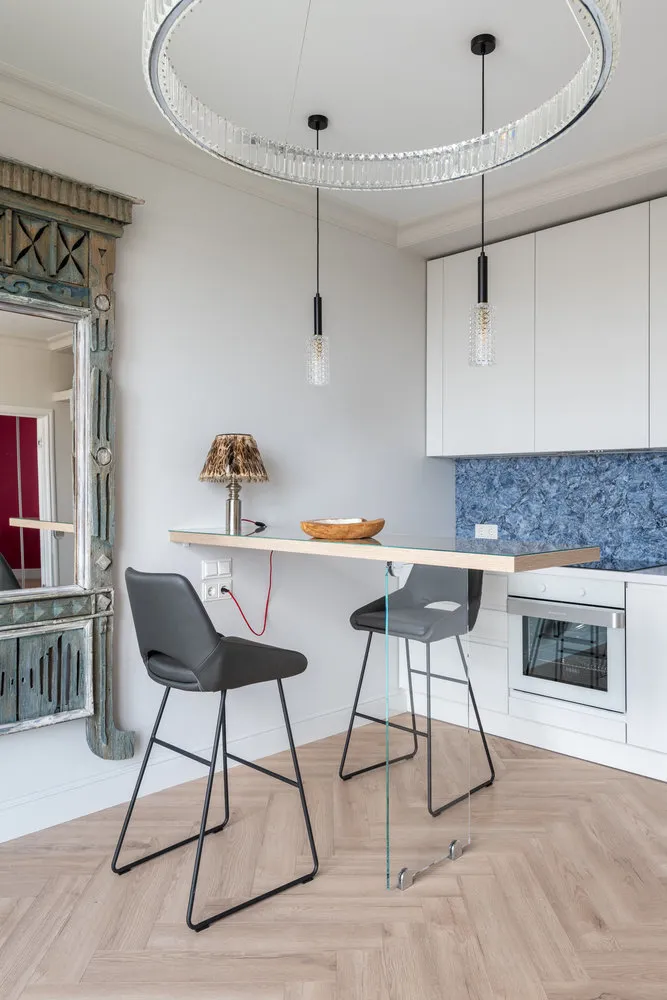
Design: Alexandra Dotsenko
Bar Counter with Storage Space
The design studio Buro Brainstorm made full use of every centimeter in their project. The kitchen was designed in two lines with an island and a bar counter. The latter was designed to also include storage space. This replaced the solid cabinet with five glass doors where anything can be hidden.
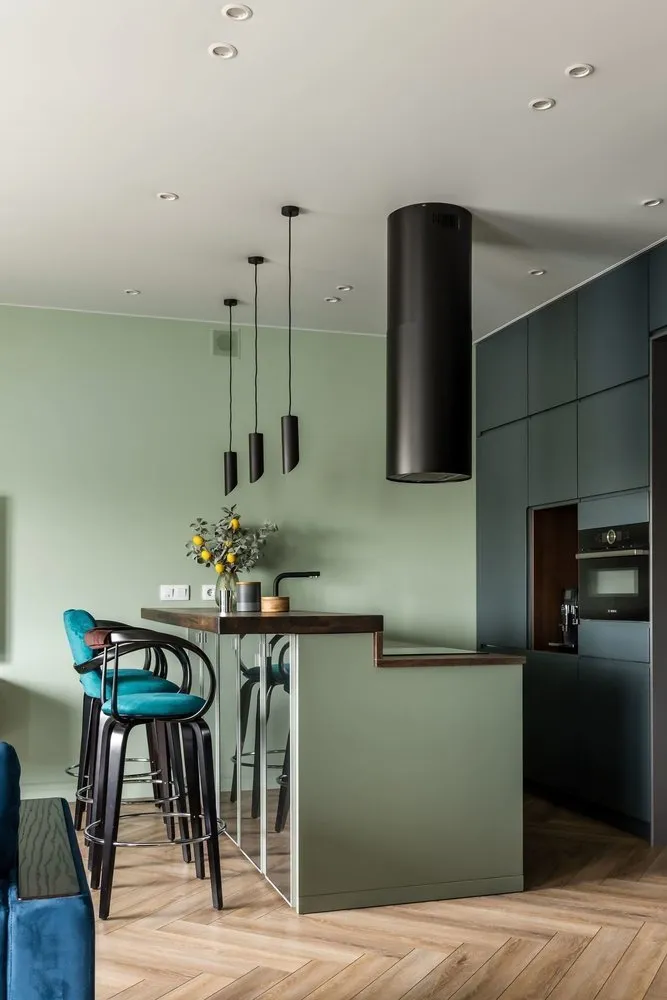
Design: Buro Brainstorm Studio
Bar Counter as an Island
Sitting at a kitchen island is uncomfortable, but the client of this project wanted to create a convenient space for cooking and entertaining guests. To achieve this, designers from Style By Sorensen extended the island's countertop and created a bar counter for 4–5 people.
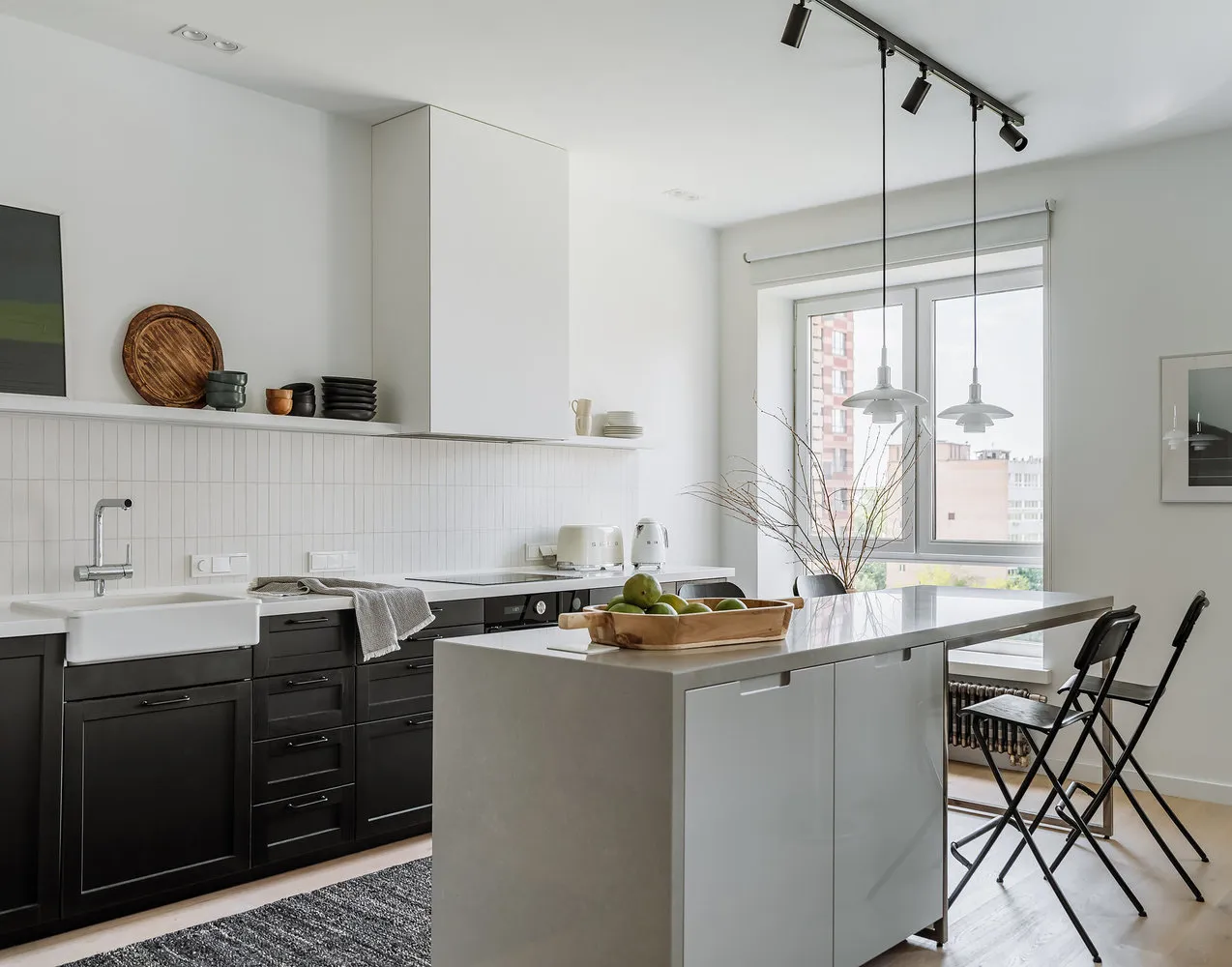
Design: Style By Sorensen Studio
Bar Counter with Mini-Bar
This project also does not feature a conventional dining table. Designer Maria Malysheva designed a bar counter, which in this case is definitely an advantage, not a drawback. First of all, the counter helps zone the open kitchen-living room space, and secondly, it includes a mini-bar area in its construction.
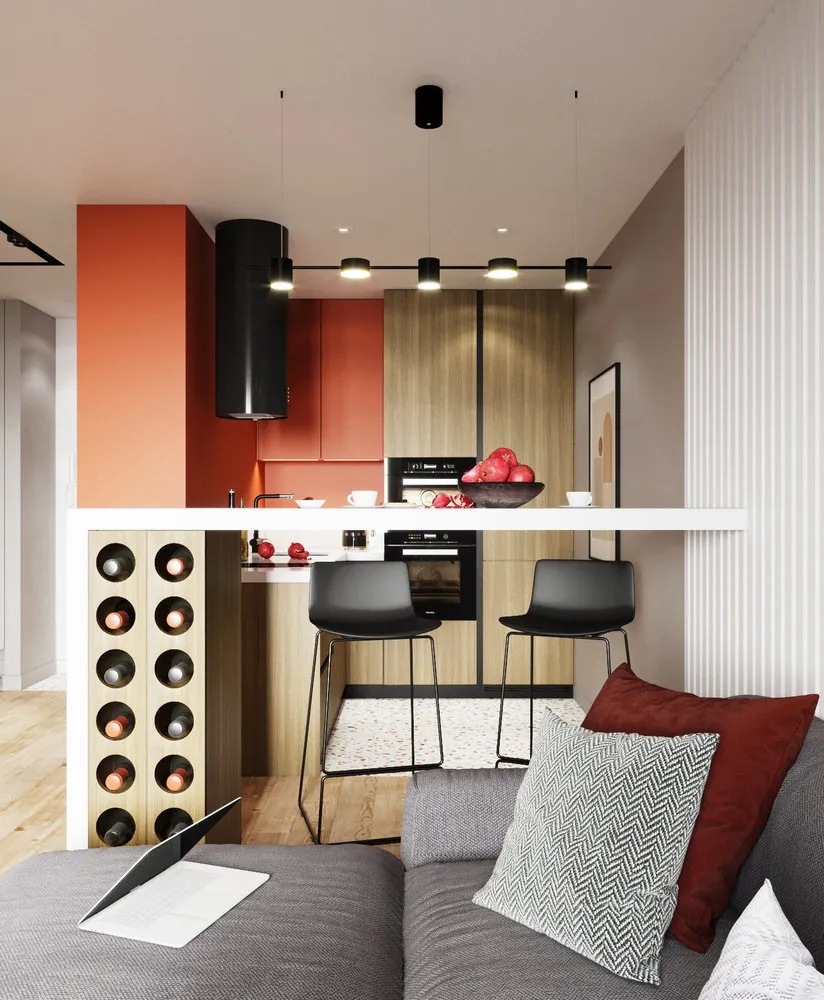
Design: Mango Studio
Bar Counter by the Window
The kitchen in a typical Khrushchyovka is small — only 5.9 sq m. Therefore, the dining table was moved to the living room, and opposite the kitchen unit by the window, a bar counter was added. For this purpose, the standard windowsill was replaced with a wide one made of oak furniture board and complemented with half-bar stools — it turned out cozy and functional.
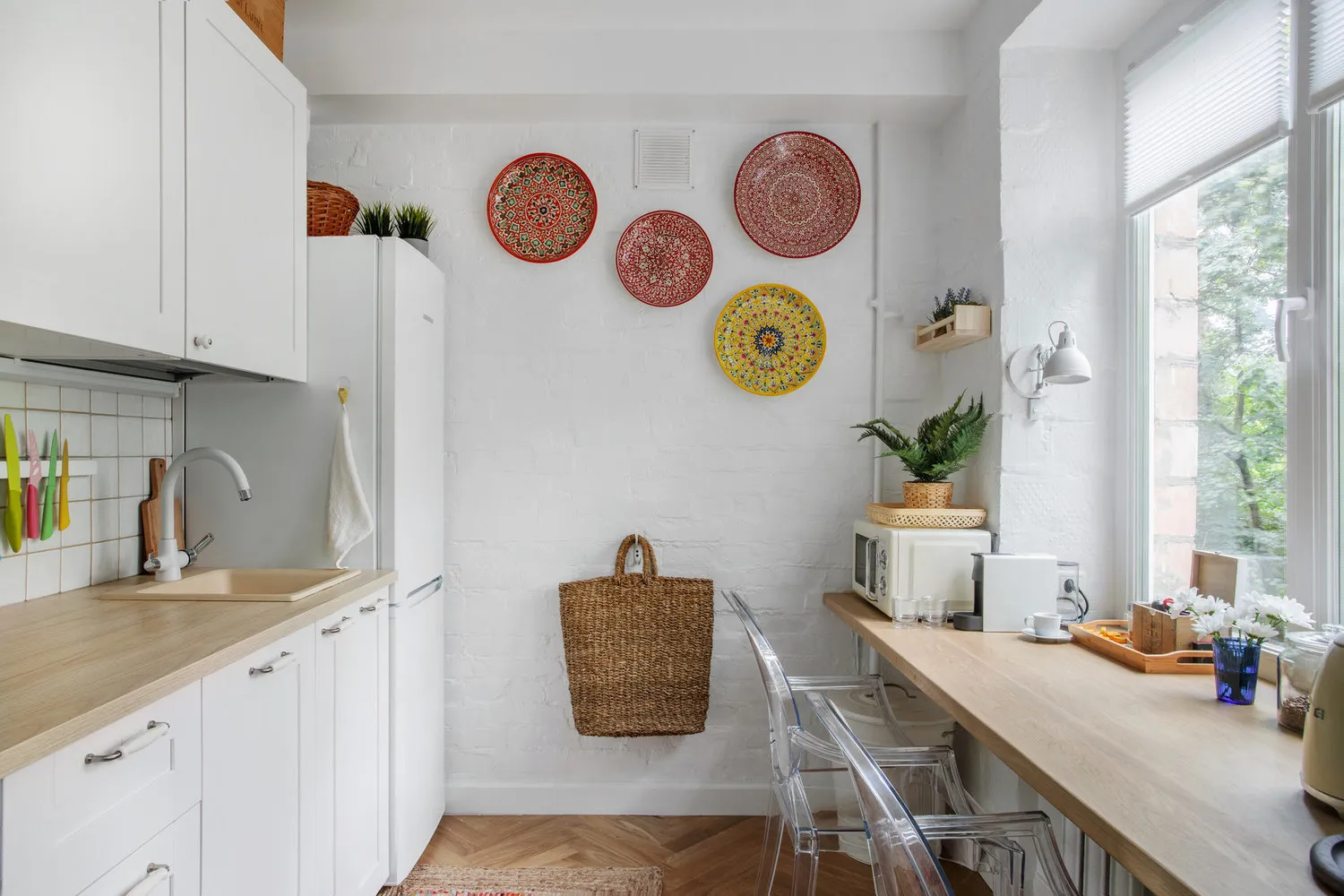
Design: Pavel Foteev
More articles:
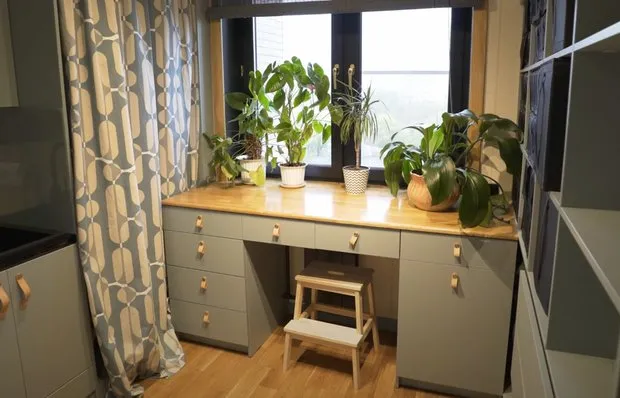 Where to Find Space for Laundry: 5 Genius Solutions from Our Projects
Where to Find Space for Laundry: 5 Genius Solutions from Our Projects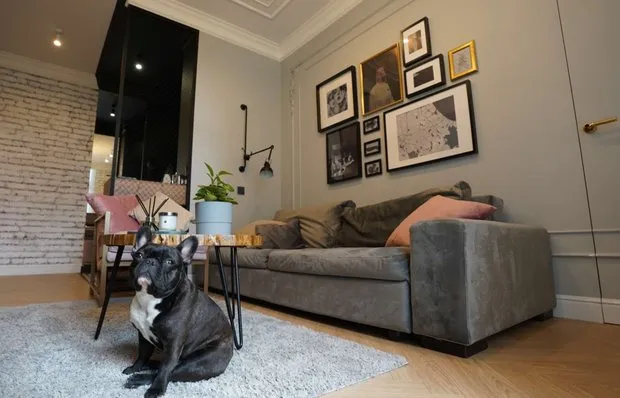 6 Cool Home Hacks Found Among Our Heroes
6 Cool Home Hacks Found Among Our Heroes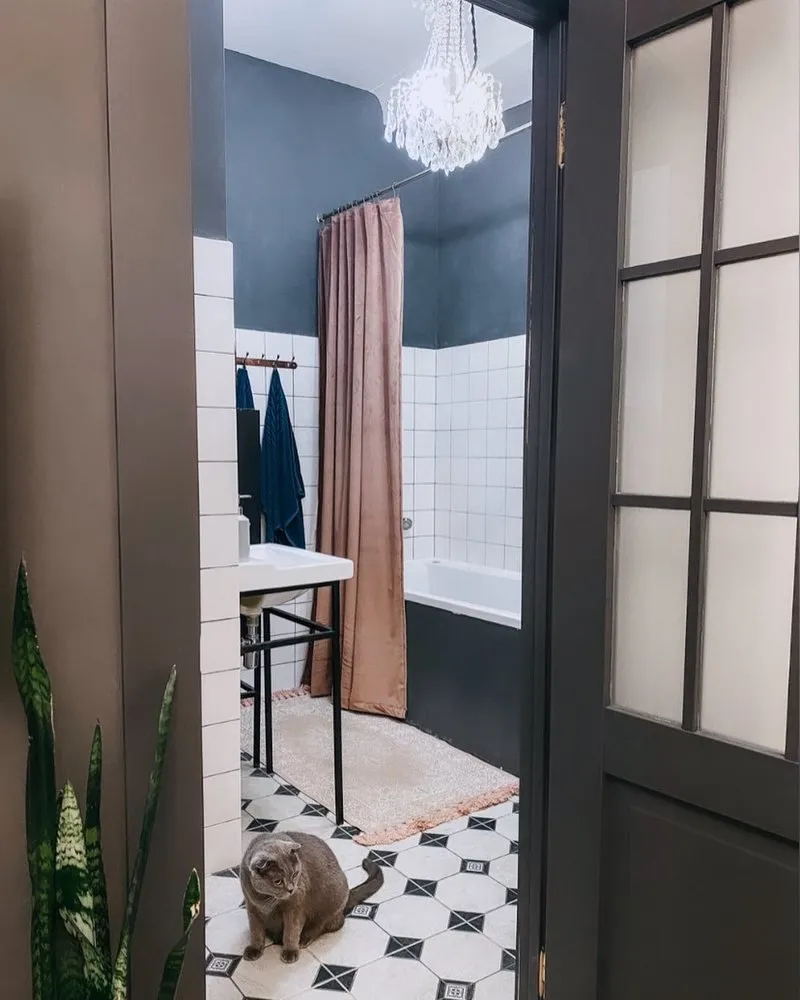 Beautiful Combined Bathroom 9 sqm, Still Divided by Load-Bearing Wall
Beautiful Combined Bathroom 9 sqm, Still Divided by Load-Bearing Wall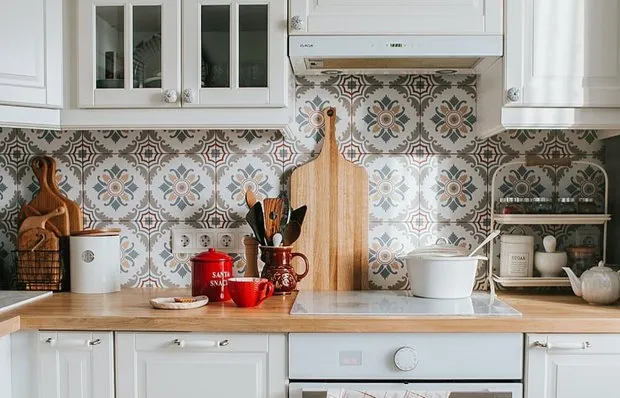 Cool Interior Tricks from a Blogger You Should Adopt
Cool Interior Tricks from a Blogger You Should Adopt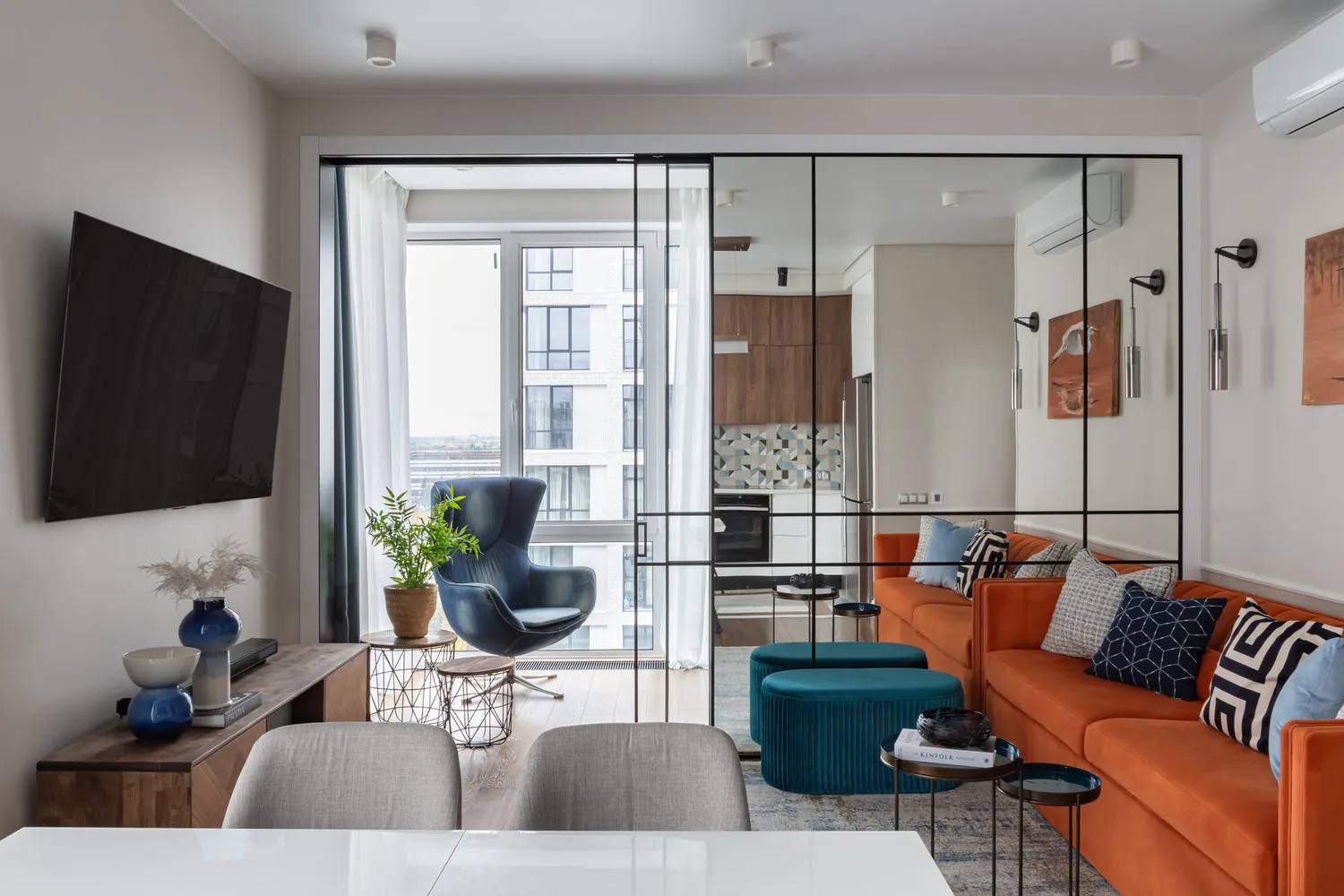 7 Stunning Living Rooms You Won't Want to Change
7 Stunning Living Rooms You Won't Want to Change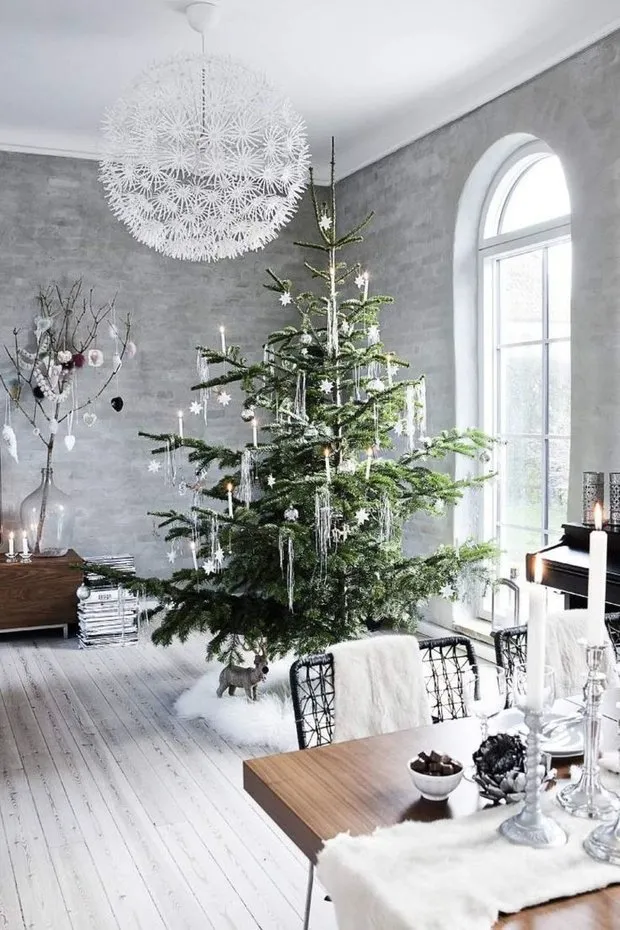 How to Decorate an Apartment Without Christmas Toys: 5 Trendy Ideas
How to Decorate an Apartment Without Christmas Toys: 5 Trendy Ideas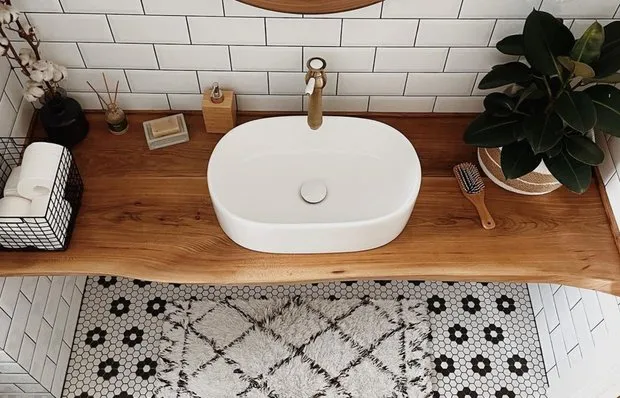 Top 5 Budget Bathroom Designs by Bloggers That You Liked Most in 2021
Top 5 Budget Bathroom Designs by Bloggers That You Liked Most in 2021 7 Cool Ideas to Replace the Christmas Tree
7 Cool Ideas to Replace the Christmas Tree