There can be your advertisement
300x150
How to Create an Indestructible Kitchen in Just 3 Square Meters
This is simply a delight!
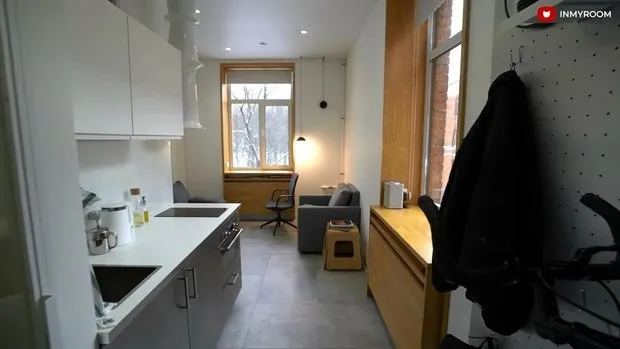
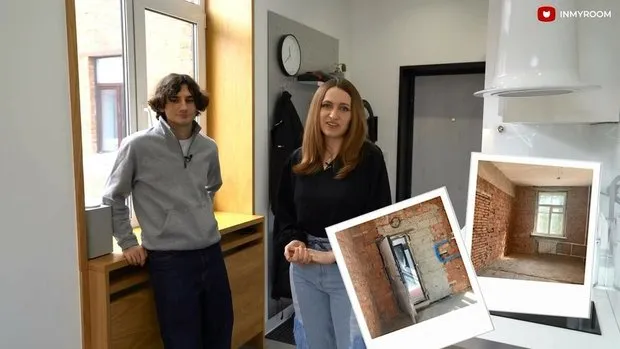 1. Vandal-Resistant Doors
1. Vandal-Resistant DoorsAll the kitchen units were ordered from IKEA. The upper cabinets visually blend in with the wall color. The lower cabinet fronts are made of stainless steel. Thanks to this unusual solution, the hallway kitchen is not afraid of mechanical damage even from a bicycle (which, by the way, is stored nearby at the entrance). This interior concept also harmonizes beautifully with the perforated panel opposite in the hallway area.
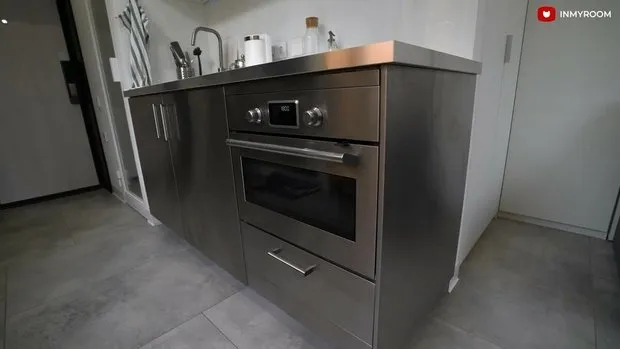 2. Backsplash
2. BacksplashThe backsplash on the kitchen is made of white glass. This is an excellent alternative to the tiles we are used to.
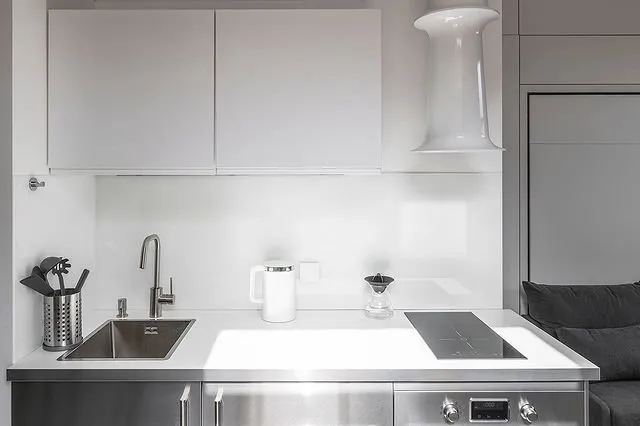 @daniel_annenkov3. Worktop
@daniel_annenkov3. WorktopThe countertop is made of LDF with a stainless steel edging. A dispenser is provided on the worktop to avoid cluttering the space with extra bottles of cleaning products. Additional lighting is installed above the work area.
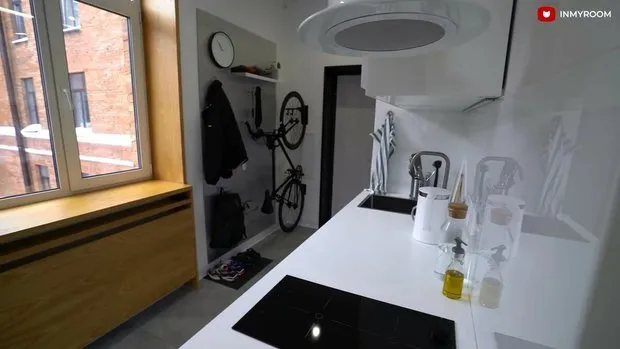
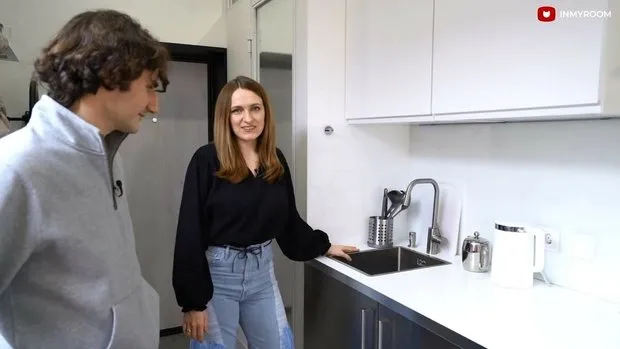 4. Appliances
4. AppliancesAll the kitchen appliances are built-in, allowing all necessary items to fit in a micro-space. Some appliances combine multiple functions. For example, the oven also serves as a microwave. The hotel-style refrigerator is also built-in and includes a freezer and space for storing vegetables.
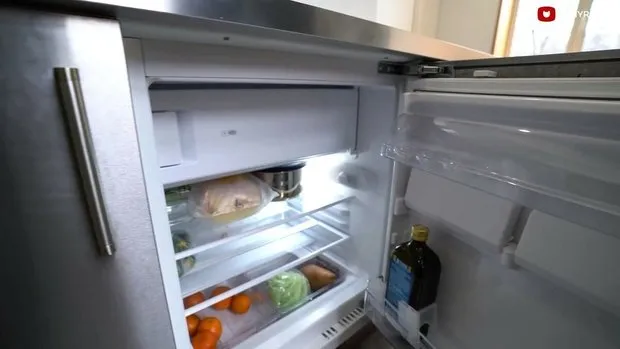
The cooktop is induction with two burners.
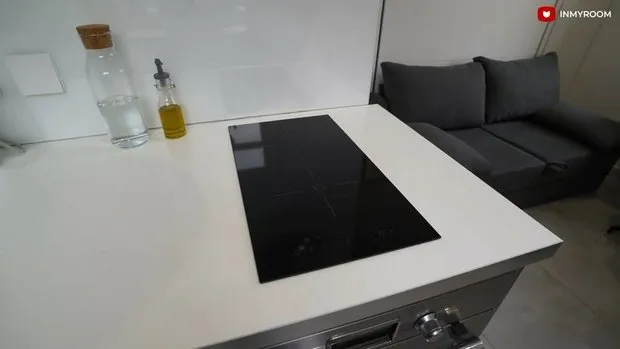
The most eye-catching element of the kitchen and a unique art object is the range hood. It was created after the client wanted a range hood connected to the overall ventilation system. However, they couldn't find a ready-made model that was 1.7 meters tall. Therefore, Maria Pahomova independently designed the product, which was then 3D printed and a powerful motor installed inside. A grease filter with magnets was placed at the bottom, allowing easy removal and cleaning.
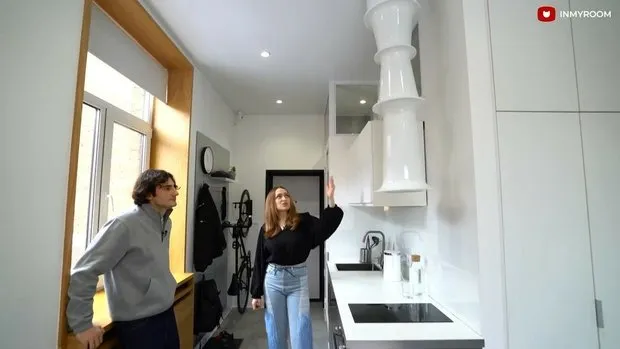
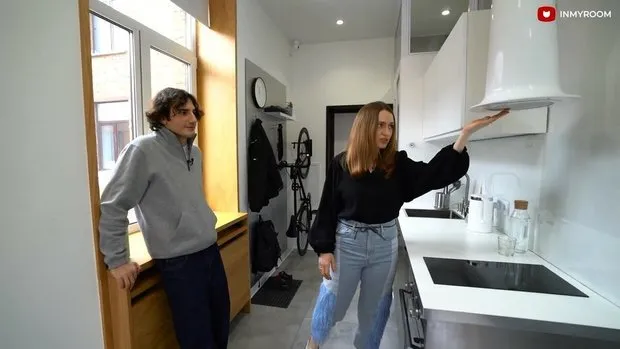
Despite its small size, the kitchen fully meets all functional needs.
5. Waste SortingTo live in a micro-space, one must be a mindful consumer and avoid cluttering the home with waste. For this reason, there's a waste sorting system hidden under the sink, and special containers are located right outside.
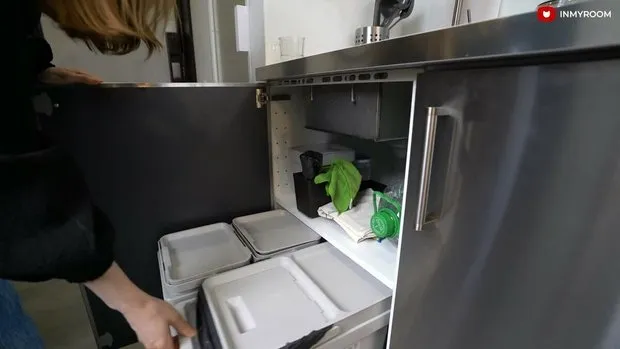 6. Dining Area
6. Dining AreaDue to the small area, every centimeter had to be used efficiently, so the space near the windows was also utilized.
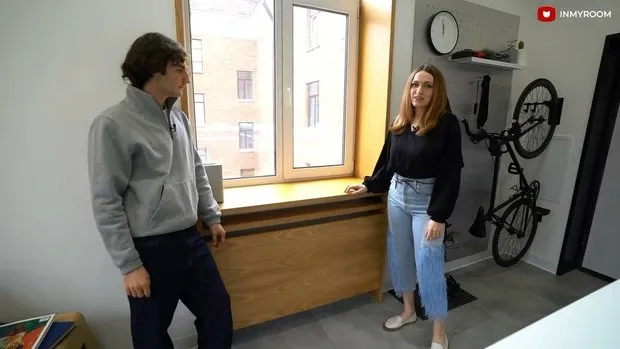
Heaters near the windows are covered with screens, which also function as folding tables. This setup allows for two workspaces that don’t occupy space when not in use. One of the tables is designated as a dining table, located in the kitchen area.
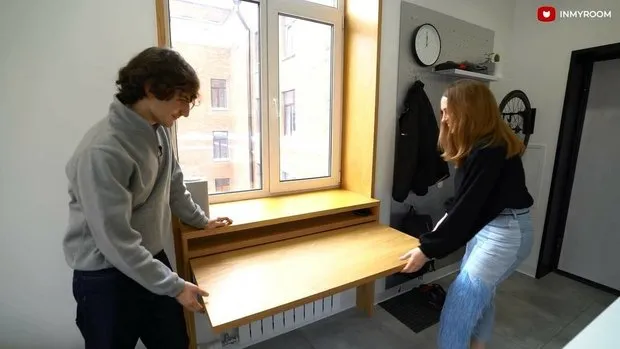 7. Ventilation and Electrical
7. Ventilation and ElectricalNext to the radiator, a fresh air supply unit is installed. It provides fresh air to the apartment and does not cause inconvenience even in winter.

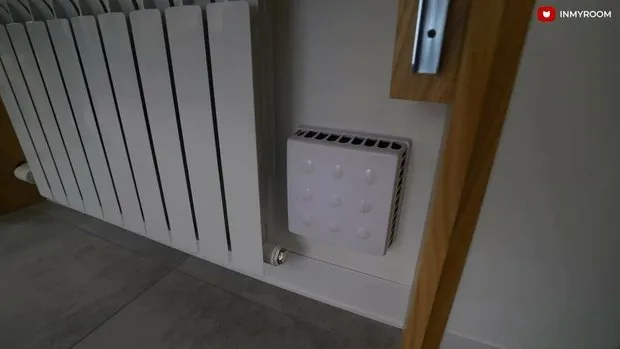
The window frames are made from veneered MDF panels. Socket outlets are provided in the side panels. This is very convenient for working and charging necessary gadgets.
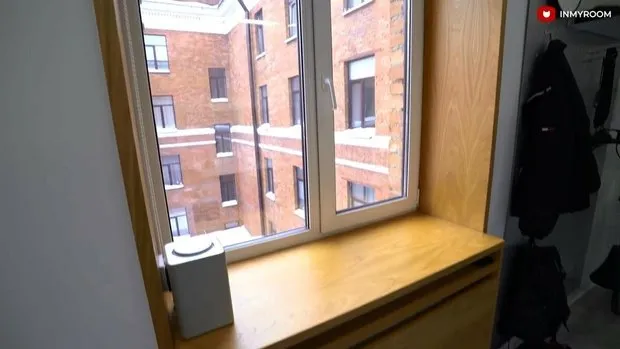
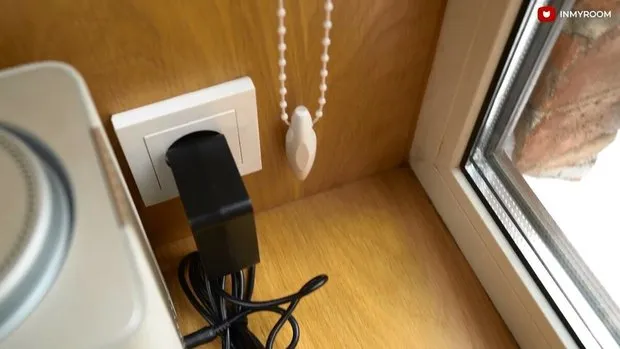
Photo on cover: @daniel_annenkov
More articles:
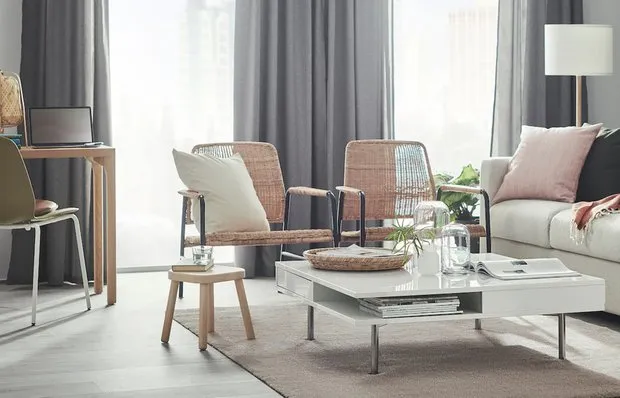 What to Buy at IKEA in January with Discounts
What to Buy at IKEA in January with Discounts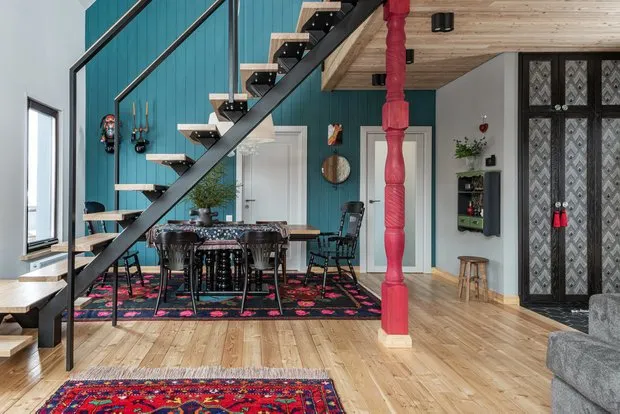 Carpet as the Main Accent in Interior Design: 6 Beautiful Examples
Carpet as the Main Accent in Interior Design: 6 Beautiful Examples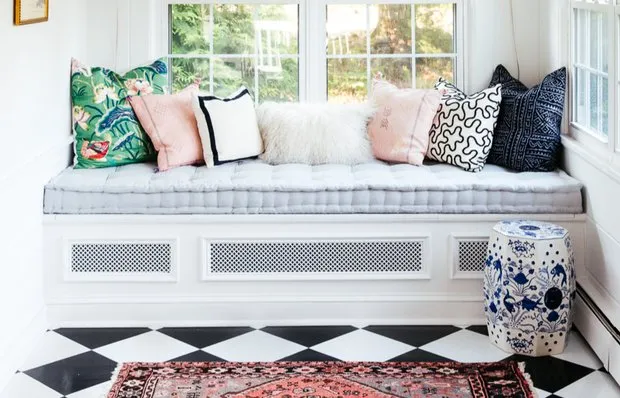 Cozy Window Sills Where You Want to Sit for Hours
Cozy Window Sills Where You Want to Sit for Hours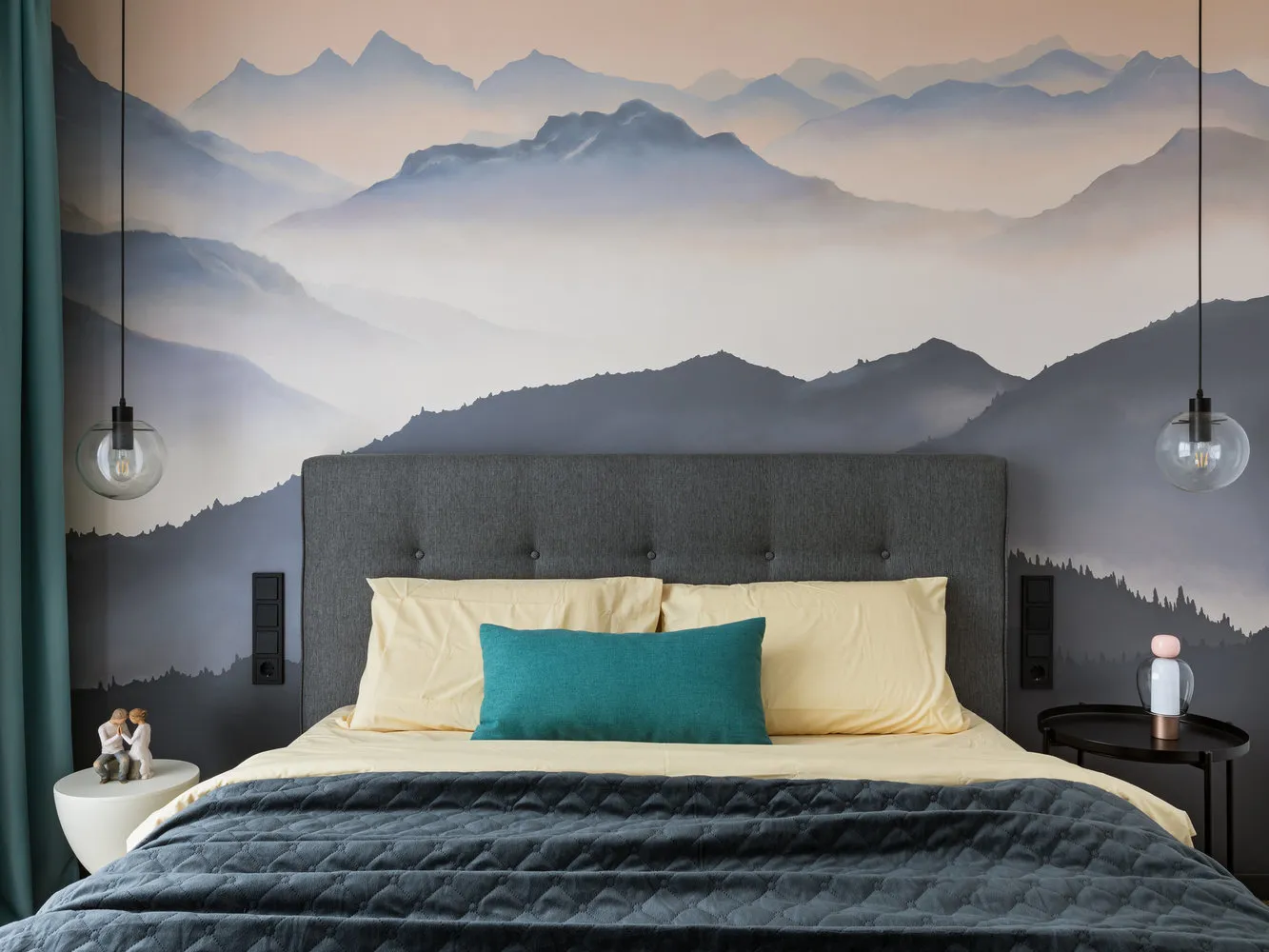 7 bedrooms with impressive accent walls from our heroes' projects
7 bedrooms with impressive accent walls from our heroes' projects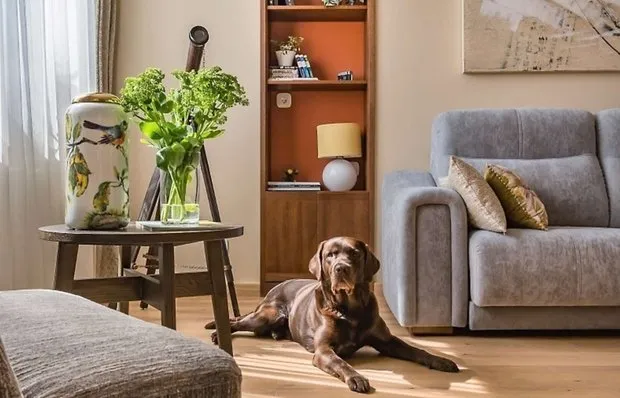 Cool Ideas for Pet Comfort Inspired by Our Heroes
Cool Ideas for Pet Comfort Inspired by Our Heroes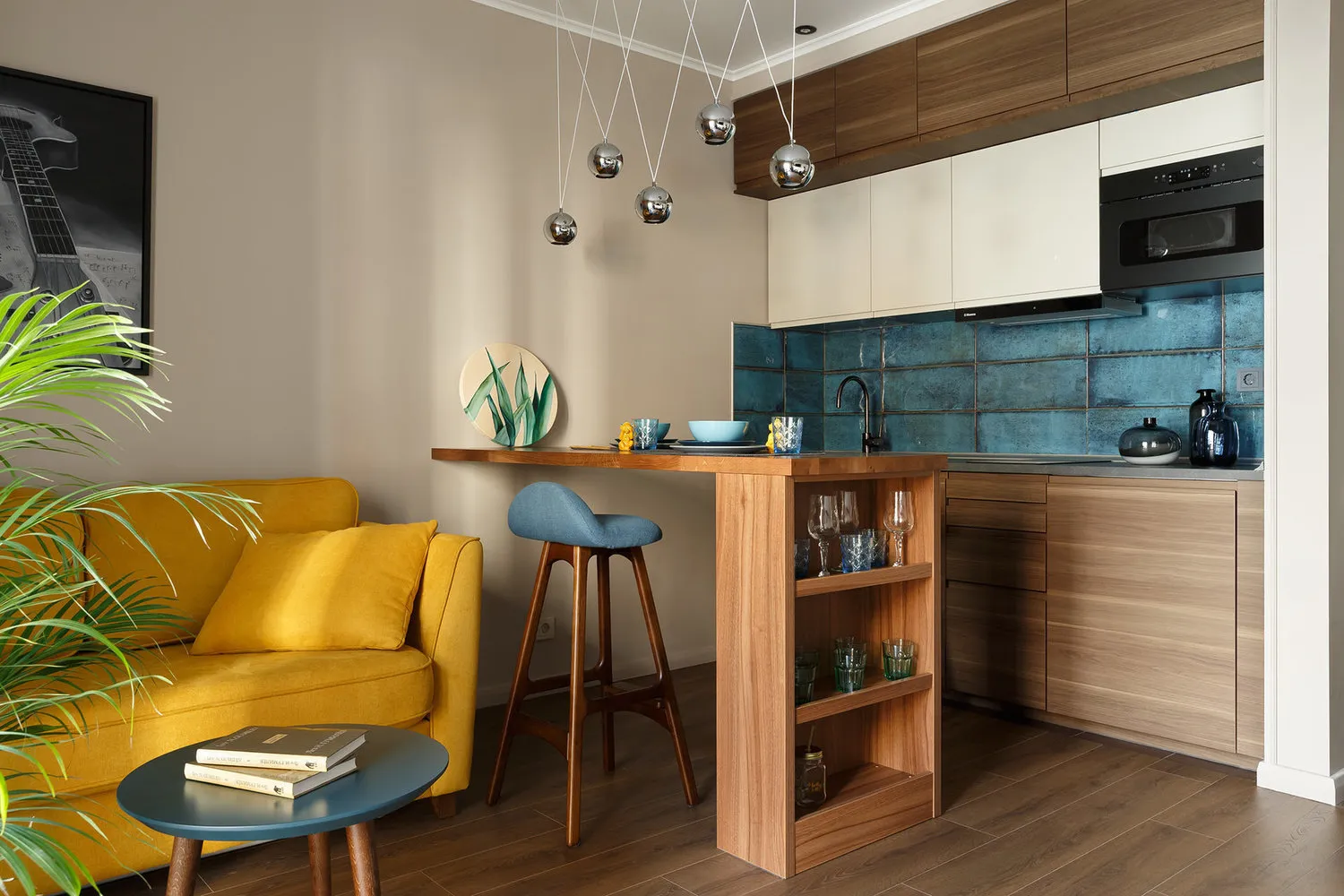 Convenient Bar Counter: 6 Great Ideas from Designers
Convenient Bar Counter: 6 Great Ideas from Designers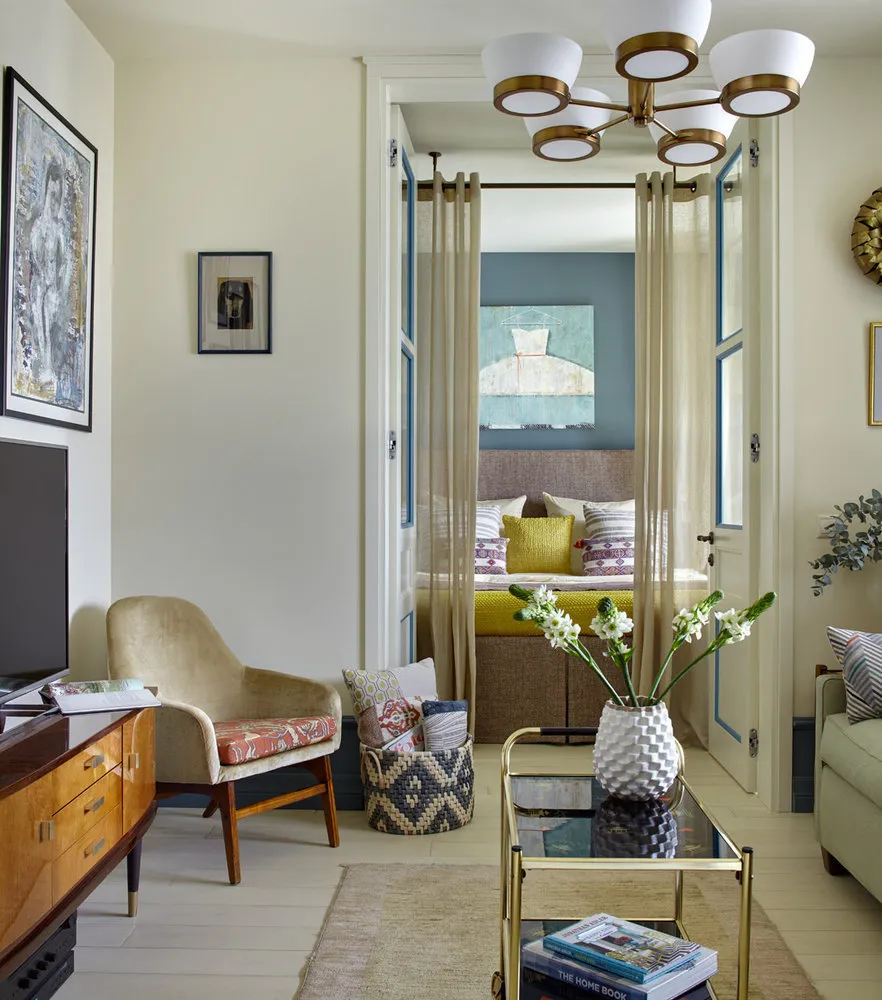 Vintage Furniture in Interior Design: 7 Amazing Examples
Vintage Furniture in Interior Design: 7 Amazing Examples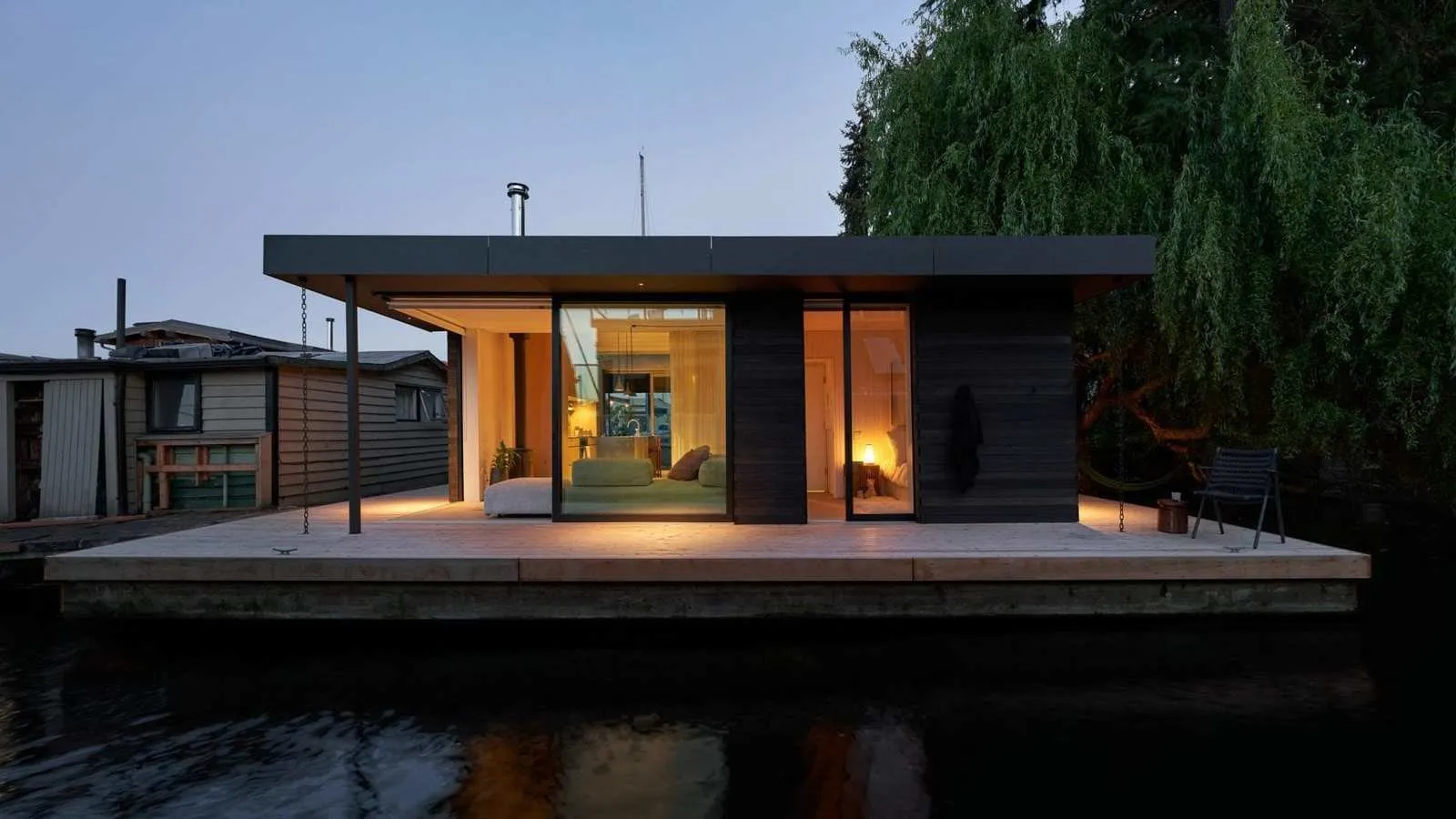 Want to Live Here: 8 Amazing Waterfront Buildings
Want to Live Here: 8 Amazing Waterfront Buildings