There can be your advertisement
300x150
Want to Live Here: 8 Amazing Waterfront Buildings
After reading, you're filled with inspiration!
Many people dream of a cozy little cabin by the lake. But you can always go further and build the perfect nest right on the water! Just imagine how pleasant it would be to watch sunsets from your own dock or start each new day enjoying a picturesque landscape.
We present eight incredible projects with floating structures that deserve attention. Perhaps one of them is the dream home you've been looking for!
Lake House in the USA
Studio DIAA created an atmospheric lake house for a client in Seattle's Union Lake area. This district is home to many traditional floating structures, and the new project harmoniously fits into its surroundings.
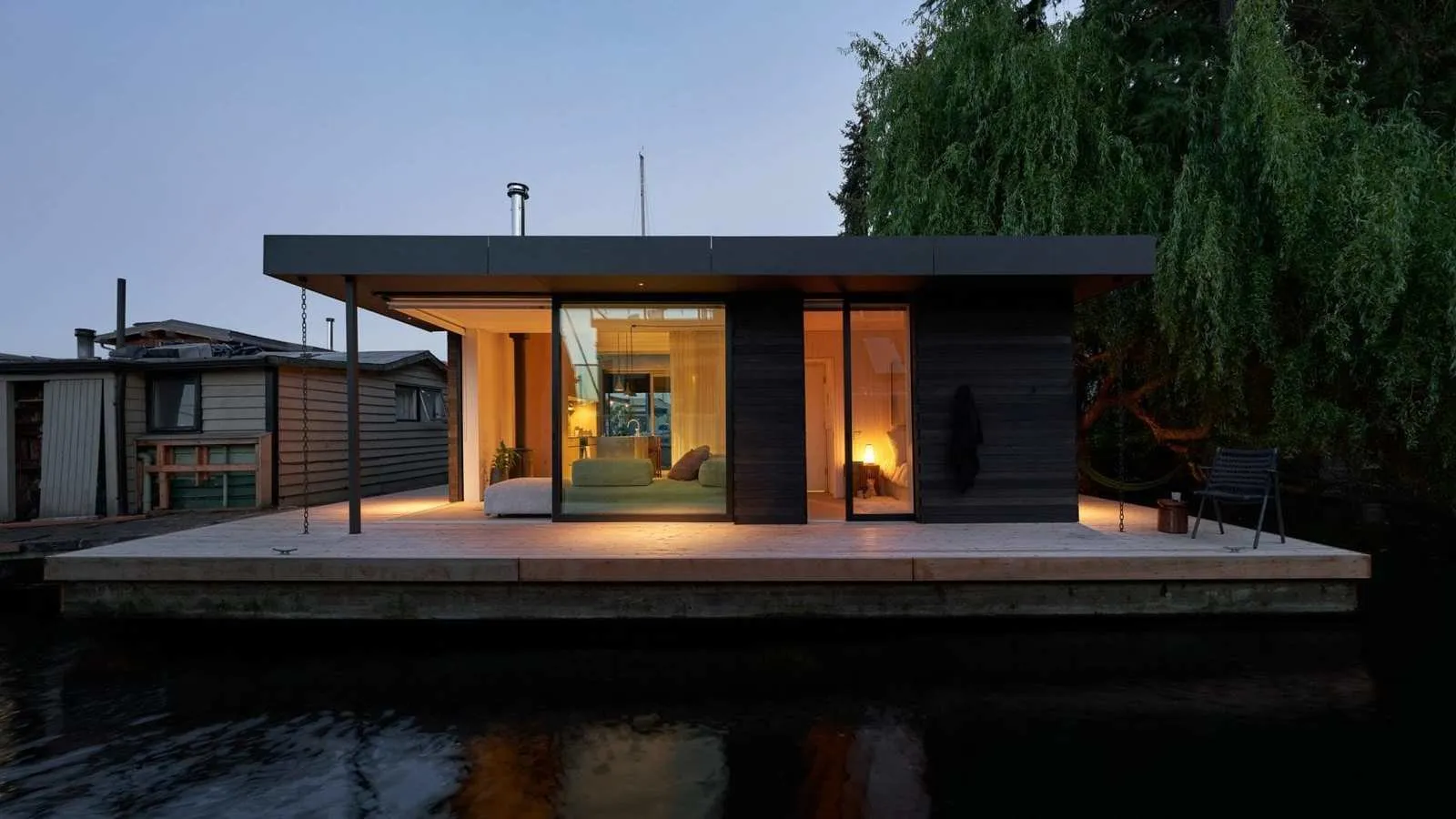 Photo: dezeen.com
Photo: dezeen.comA one-story house looks modern and has a square shape. The building was erected on a log foundation built in the early 1900s: for cladding, the designers chose natural materials, and the interior is filled with warmth and comfort.
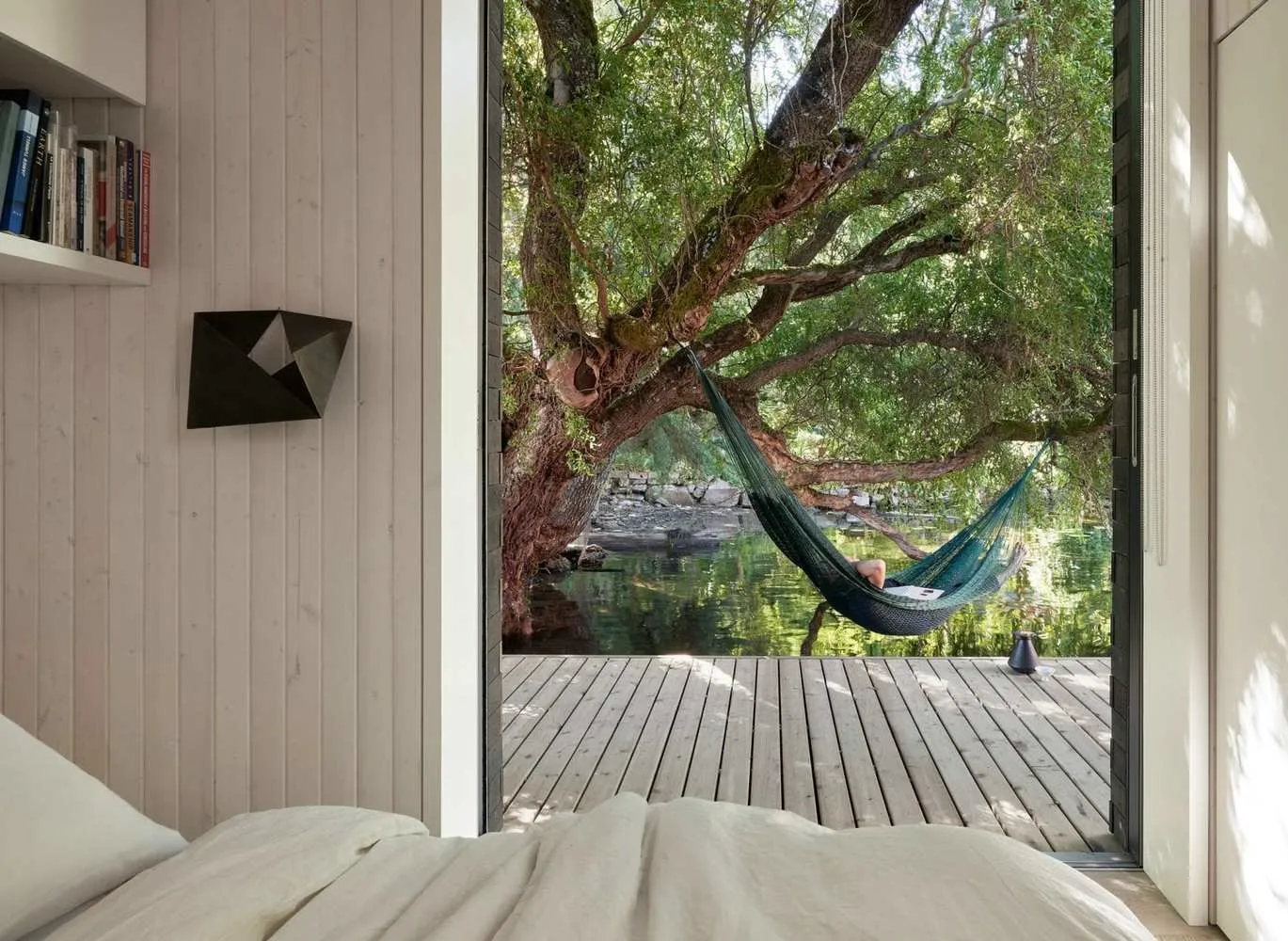 Photo: dezeen.com
Photo: dezeen.comAmazing Floating Farm, Netherlands
The unique floating farm is a project by Peter and Minke van Wingerden from company Beladon. The architectural studio Goldsmith was responsible for construction: they managed to create a full-scale dairy farm that serves as a home for 32 cows!
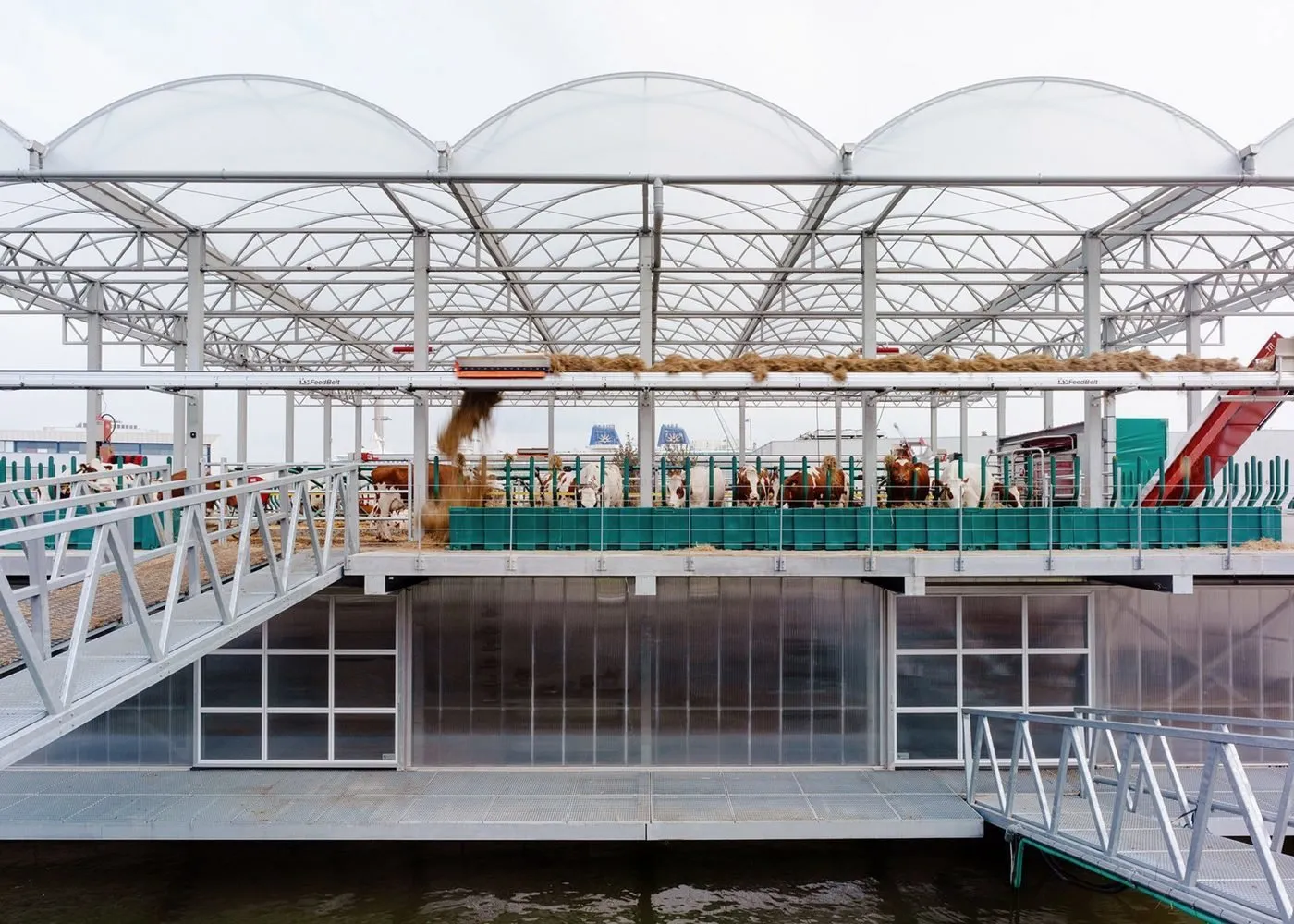 Photo: dezeen.com
Photo: dezeen.comThe building was designed with future climate changes in mind: if water levels rise, agricultural land may be flooded. This farm will remain safe – electricity is generated using floating solar panels, and the designers also included a water collection system.
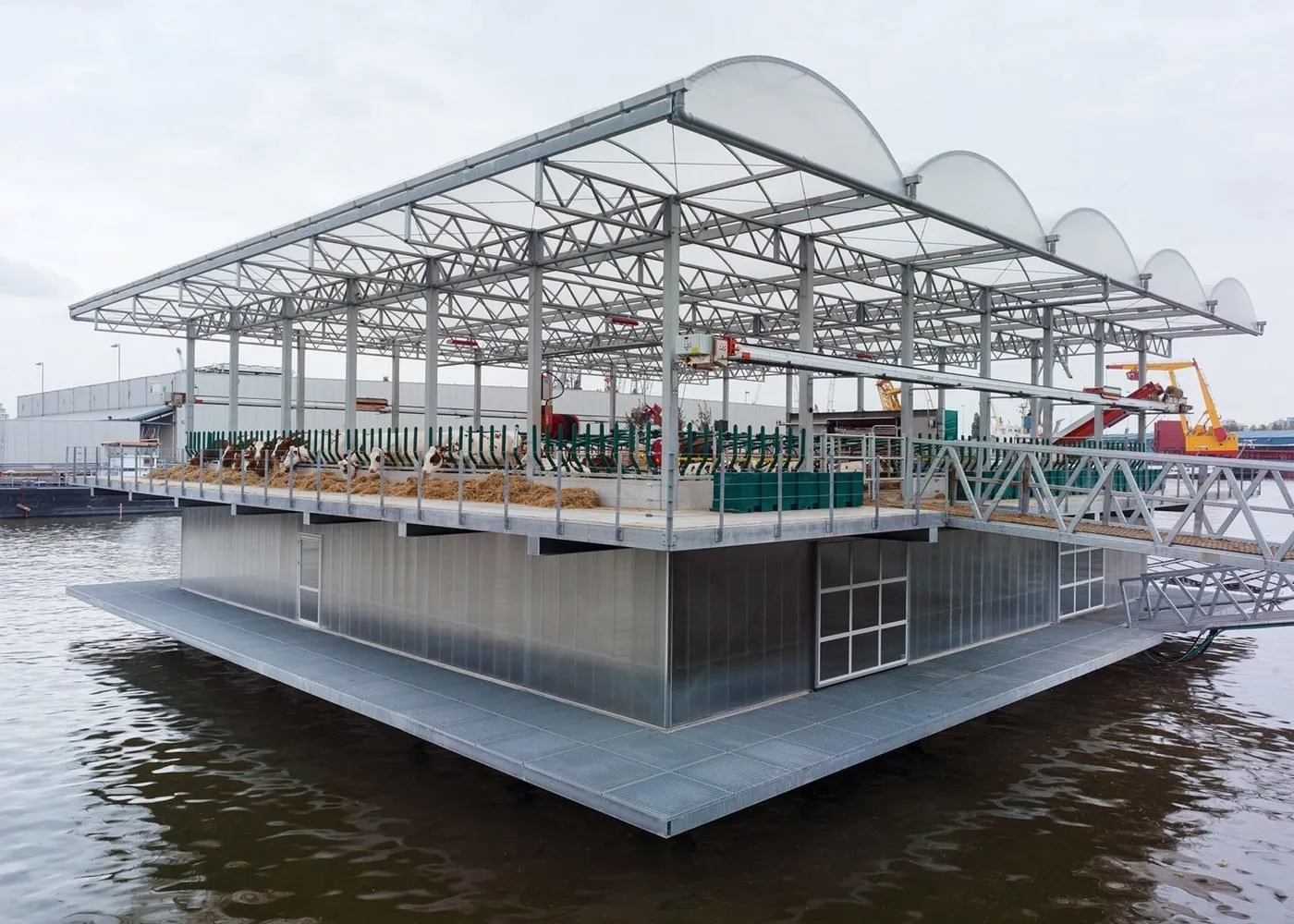 Photo: dezeen.com
Photo: dezeen.comChichester, United Kingdom
London-based architectural firm Baca Architects gifted the client a stunning square house located on the water. The timber-built structure blends beautifully into the green surroundings.
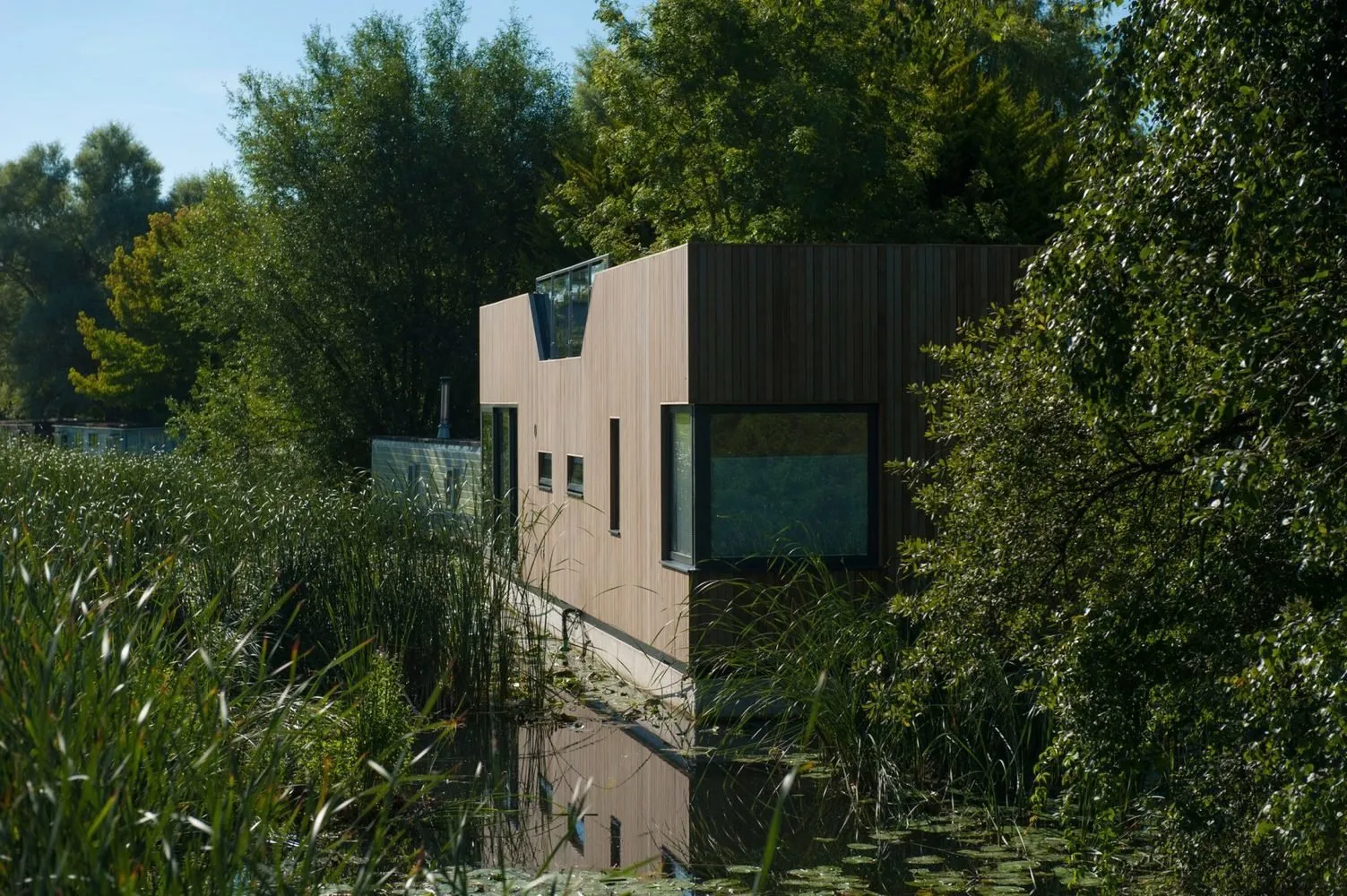 Photo: dezeen.com
Photo: dezeen.comThe project was developed in collaboration with the British company Floating Homes. The design resembles that of typical canal boats, scaled up in size. Inside, there is spacious and luxurious space with all necessary amenities.
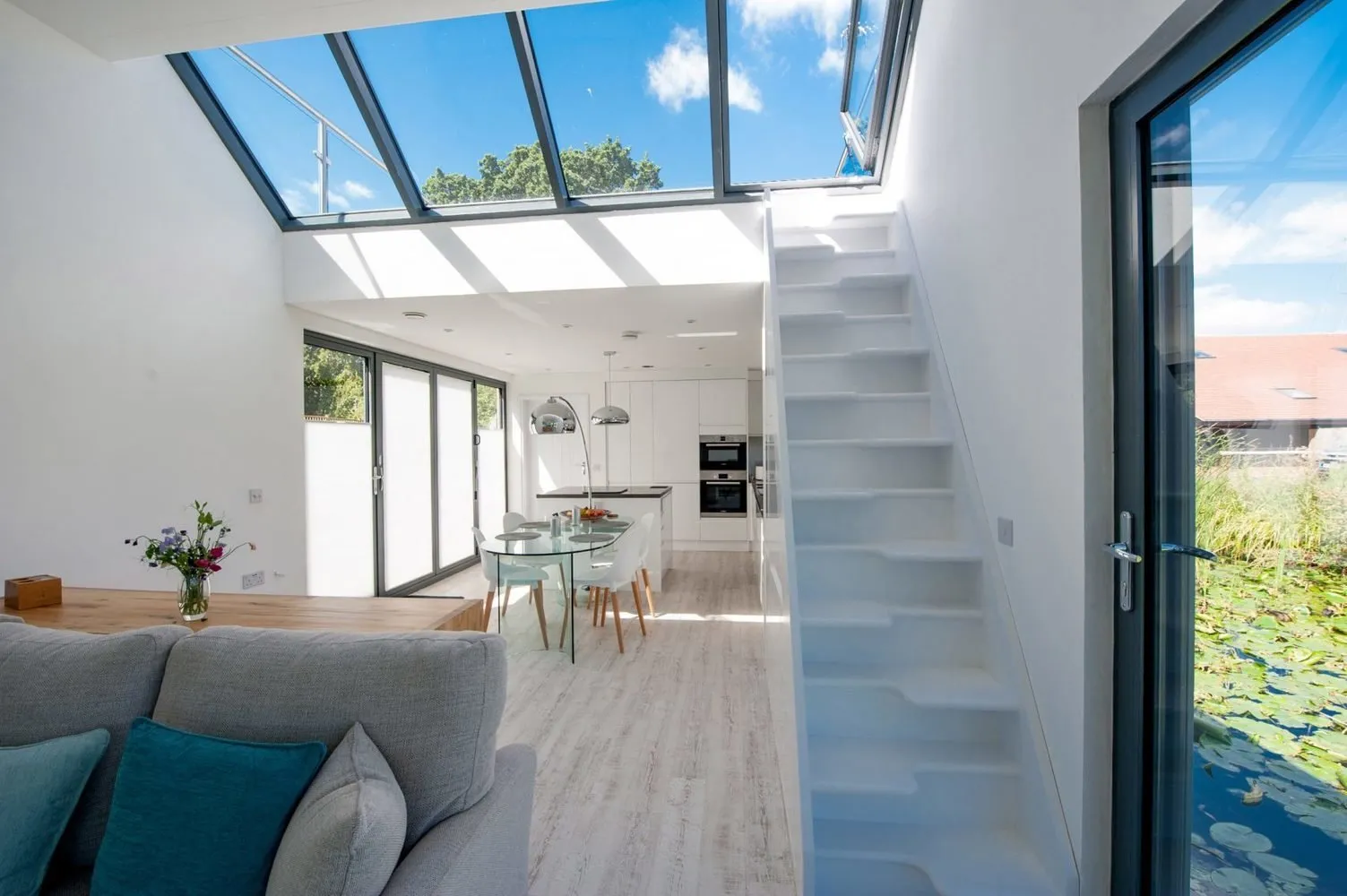 Photo: dezeen.com
Photo: dezeen.comWatersluis Velperzand, Netherlands
This house is not as simple as it appears at first glance: one part of the building sits on the water, while another is submerged! The amazing structure was thoughtfully designed by +31 Architects: the building is located on the Amstel River.
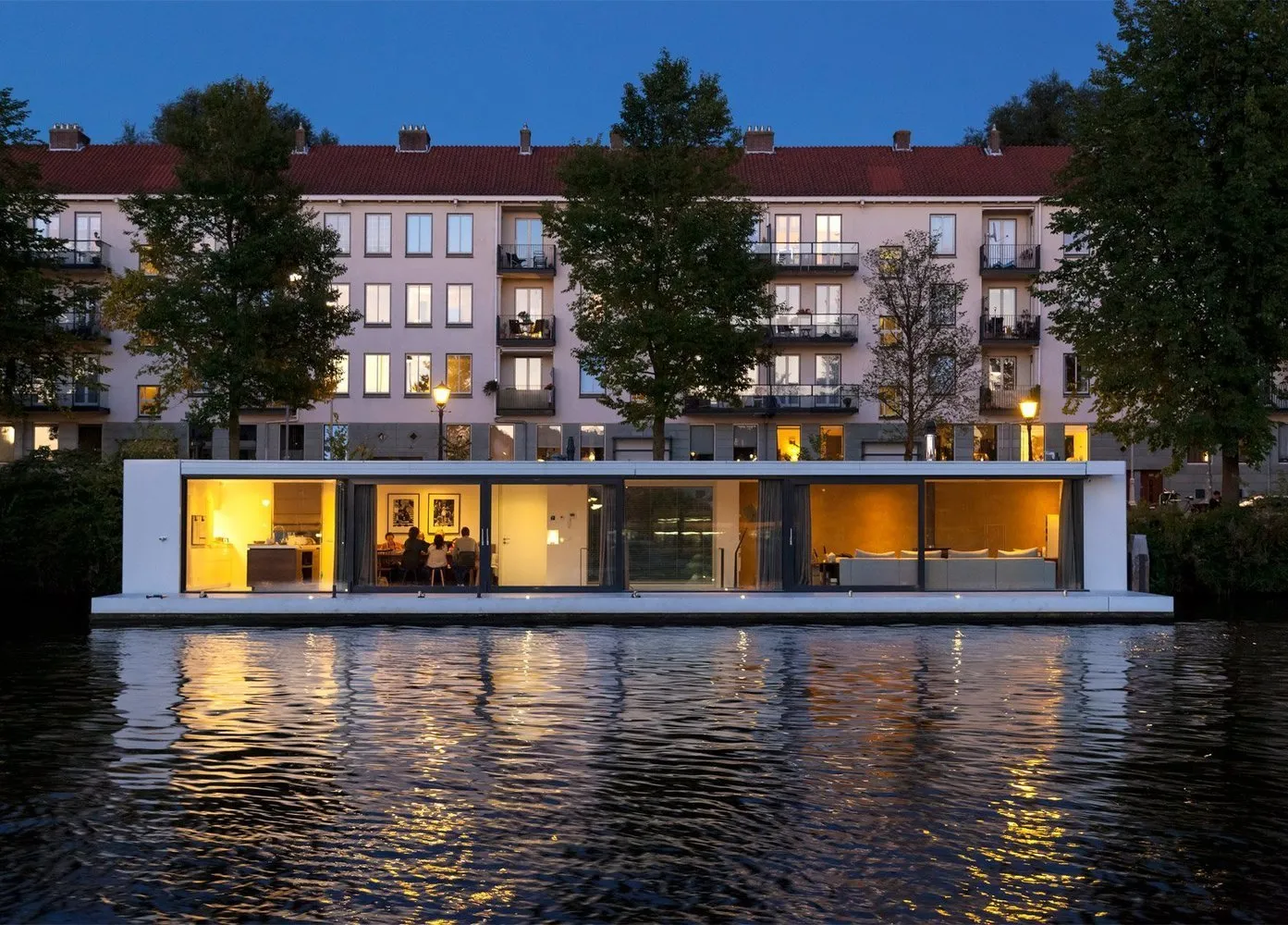 Photo: dezeen.com
Photo: dezeen.comIn Amsterdam, floating homes are becoming increasingly popular. They are being built along the banks of urban canals. The structure fully aligns with this trend. On the 'underwater' level, several bedrooms, bathrooms, and a small living room are located. On the second floor, there is a stylish kitchen, living room, and private terrace.
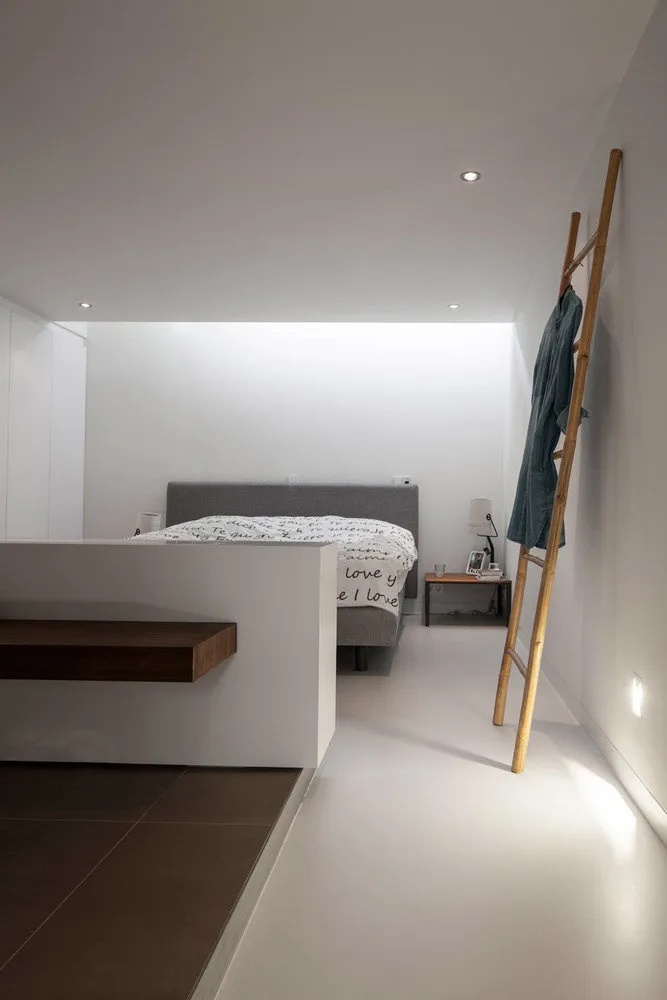 Photo: dezeen.com
Photo: dezeen.comVeete, Estonia
Veete is a wooden shelter that floats on metal barrels. The compact structure serves as an emergency shelter for visitors to the national park during annual spring floods.
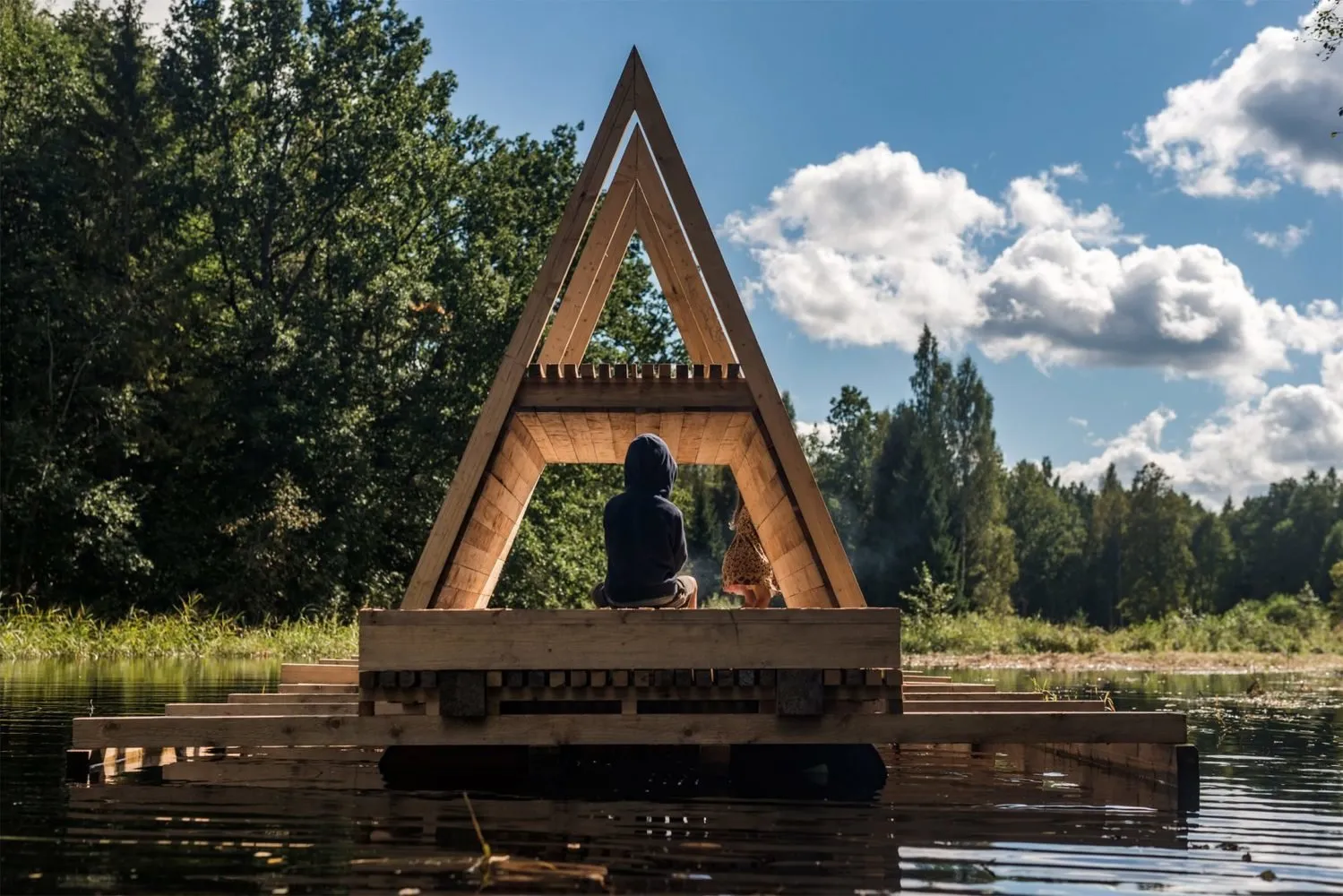 Photo: dezeen.com
Photo: dezeen.comThe project was created by architecture students of the Estonian Academy of Arts in collaboration with the Tallinn architectural firm b210 during a 10-day seminar.
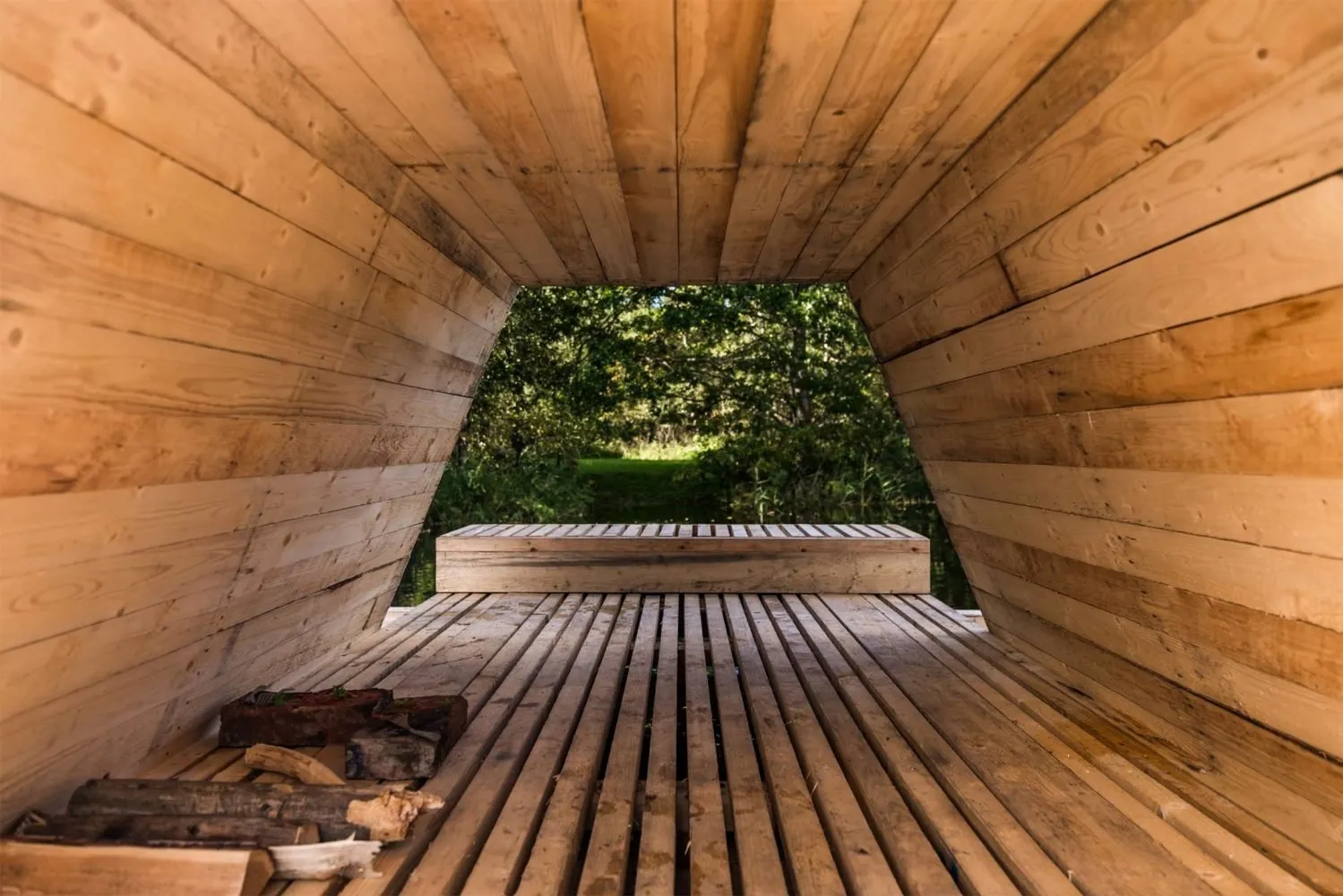 Photo: dezeen.com
Photo: dezeen.comReliable House in Canada
Still think that waterfront homes can only be single-story? This minimalist cabin on Lake Huron will dispel any doubts: the wooden two-story hut’s stability is ensured by steel pontoons, and the entire structure can be called not only beautiful but also very well thought out.
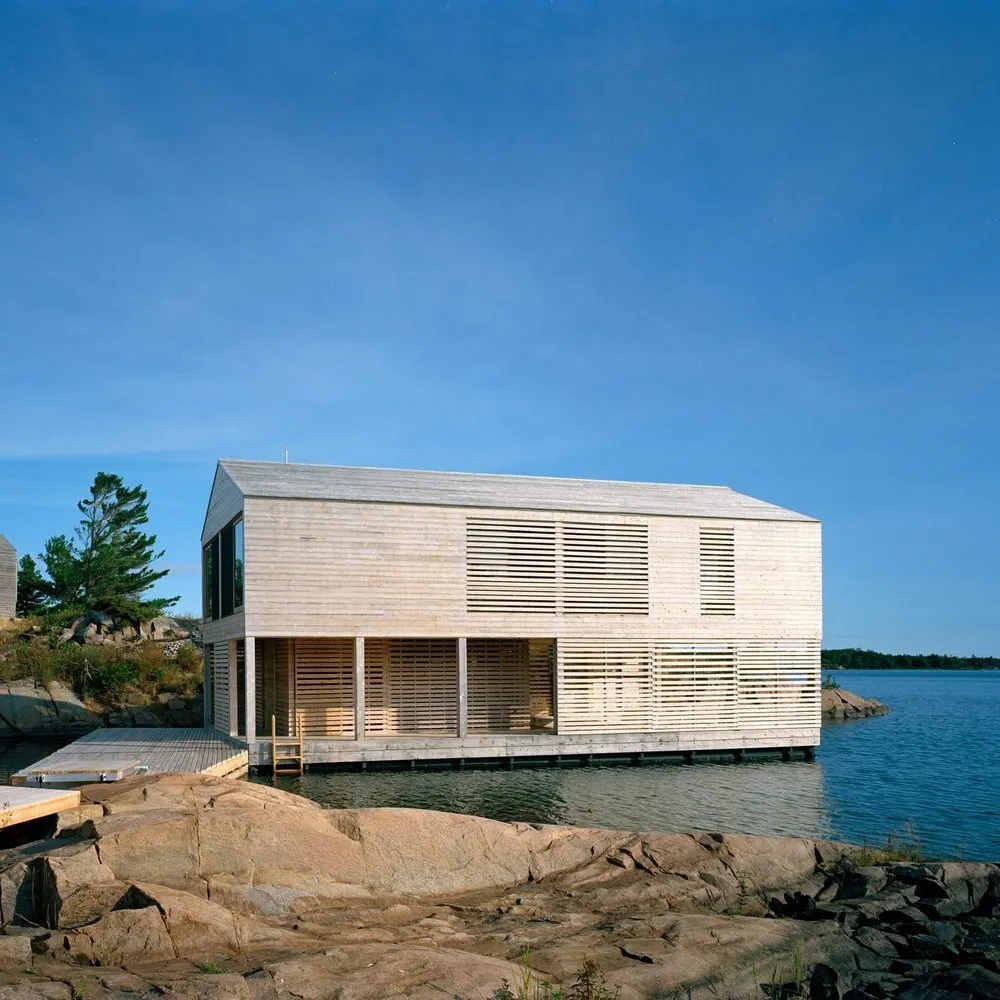 Photo: dezeen.com
Photo: dezeen.comNew York-based studio MOS Architects developed the project with attention to local conditions: thus, a bright house was created that can adapt to changes in lake water levels.
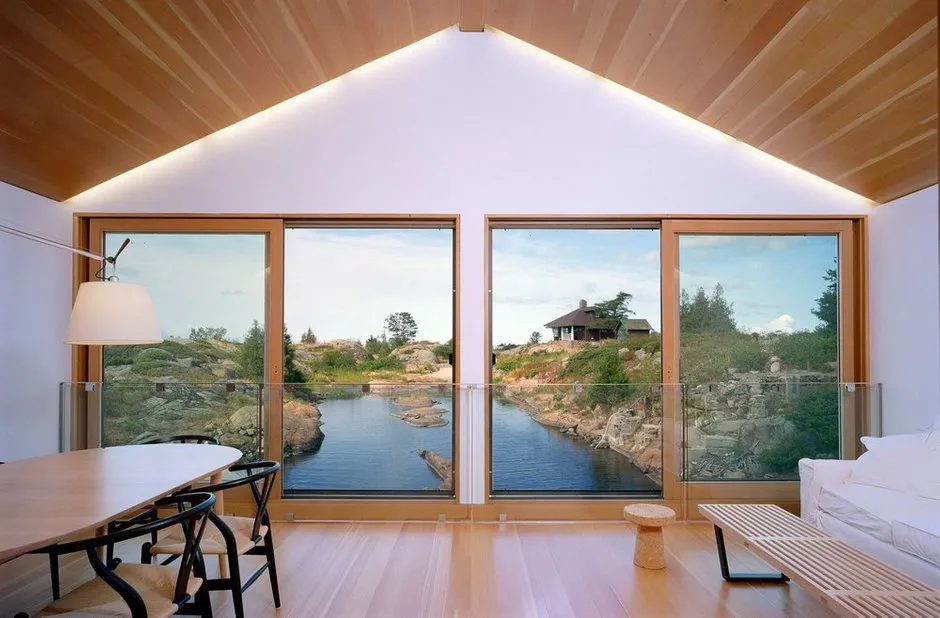 Photo: dezeen.com
Photo: dezeen.comShoenship, Netherlands
This stylish building is part of a floating village in Amsterdam. The Dutch architectural studio i29 designed an incredible space: the house is impressive both inside and out.
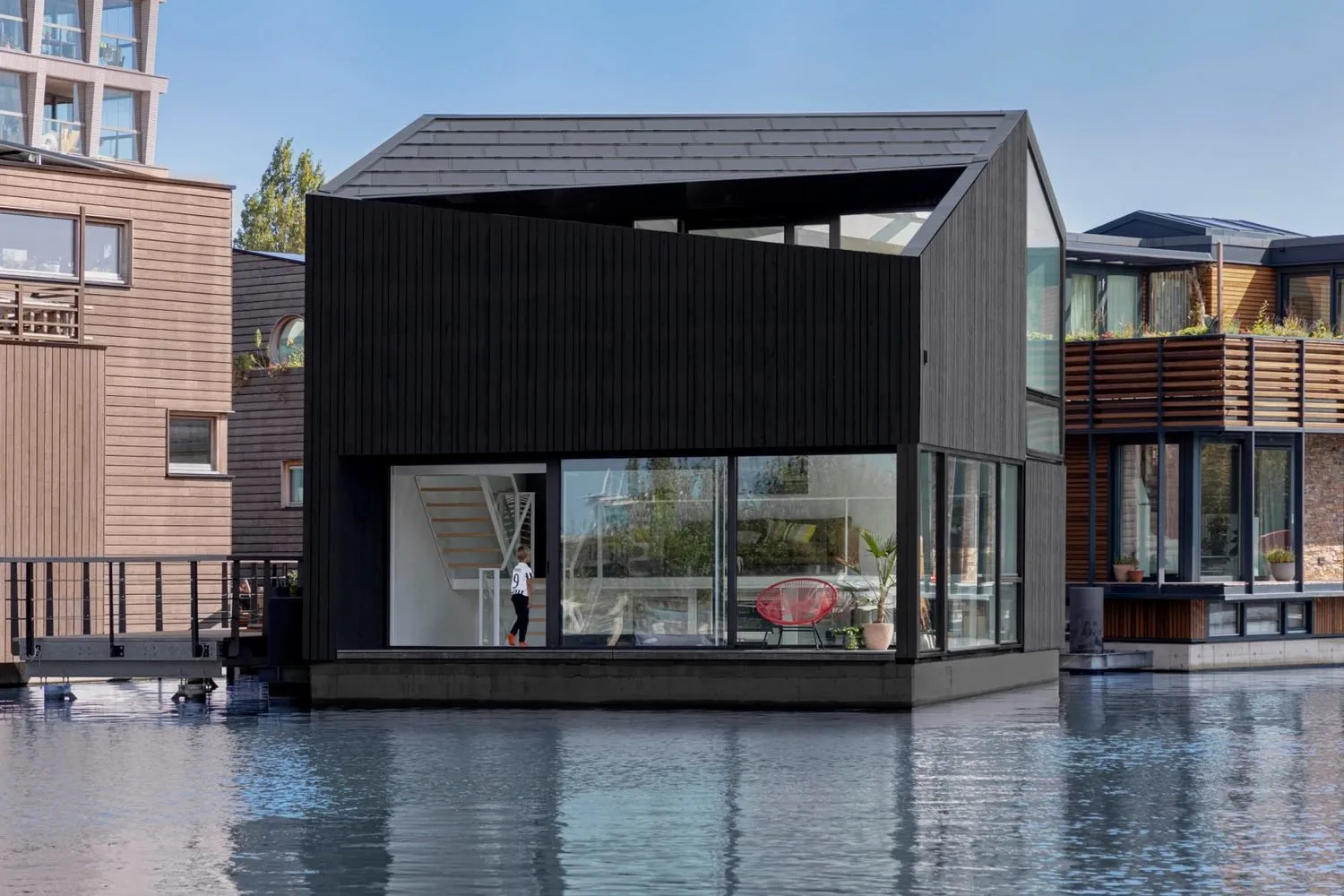 Photo: dezeen.com
Photo: dezeen.comAn unusual village has been developing since 2010: in the future, it may become a model of sustainable architecture. The two-story house includes everything and more – from stylish and thoughtfully designed interiors to panoramic windows offering a breathtaking view of the area.
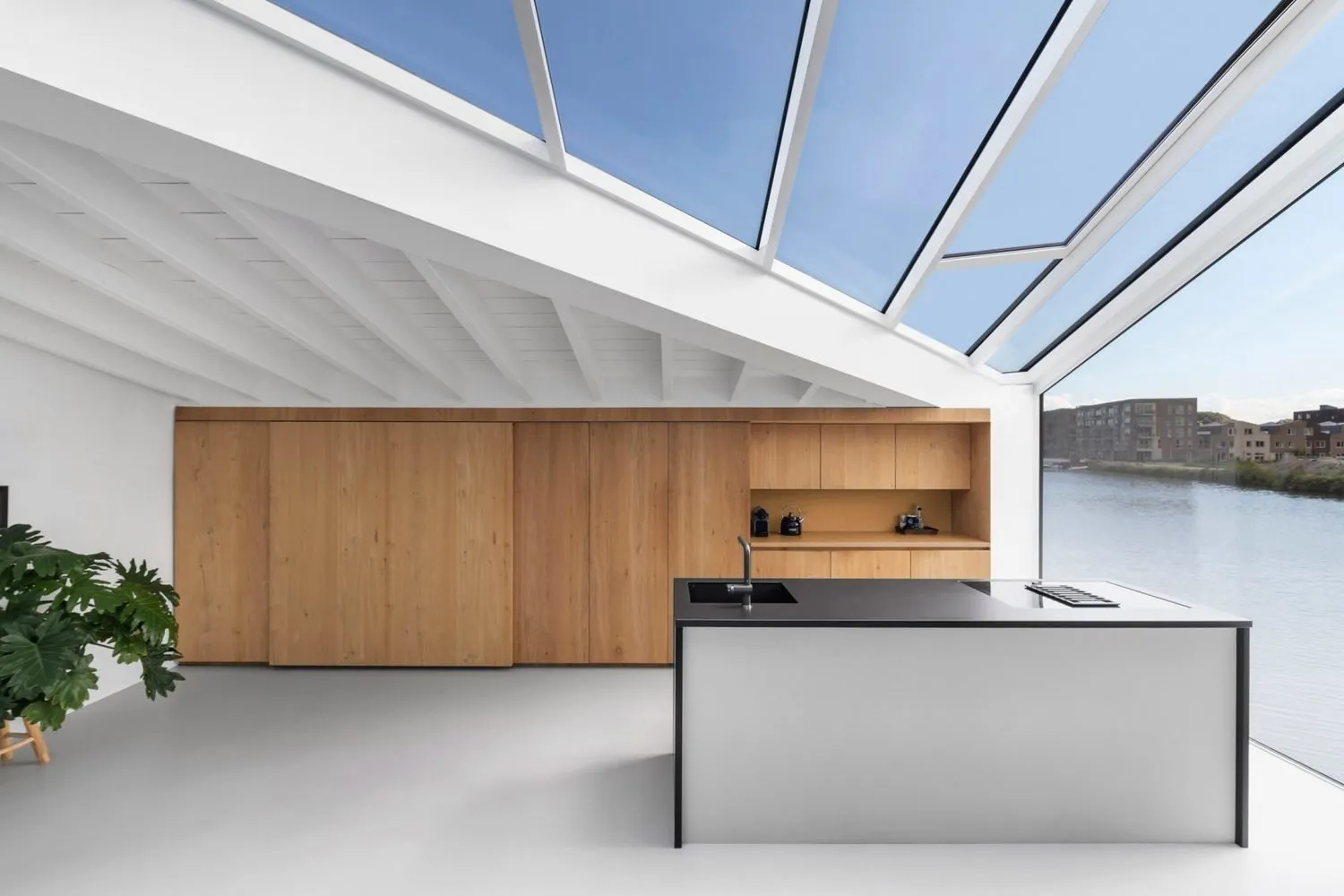 Photo: dezeen.com
Photo: dezeen.comArkup 75, Netherlands
Another innovative project in our selection is a solar-powered yacht villa designed by Dutch architectural studio Waterstudio.NL. Thanks to extendable pilings, the structure can be lifted out of the water: this way, homeowners get an autonomous home.
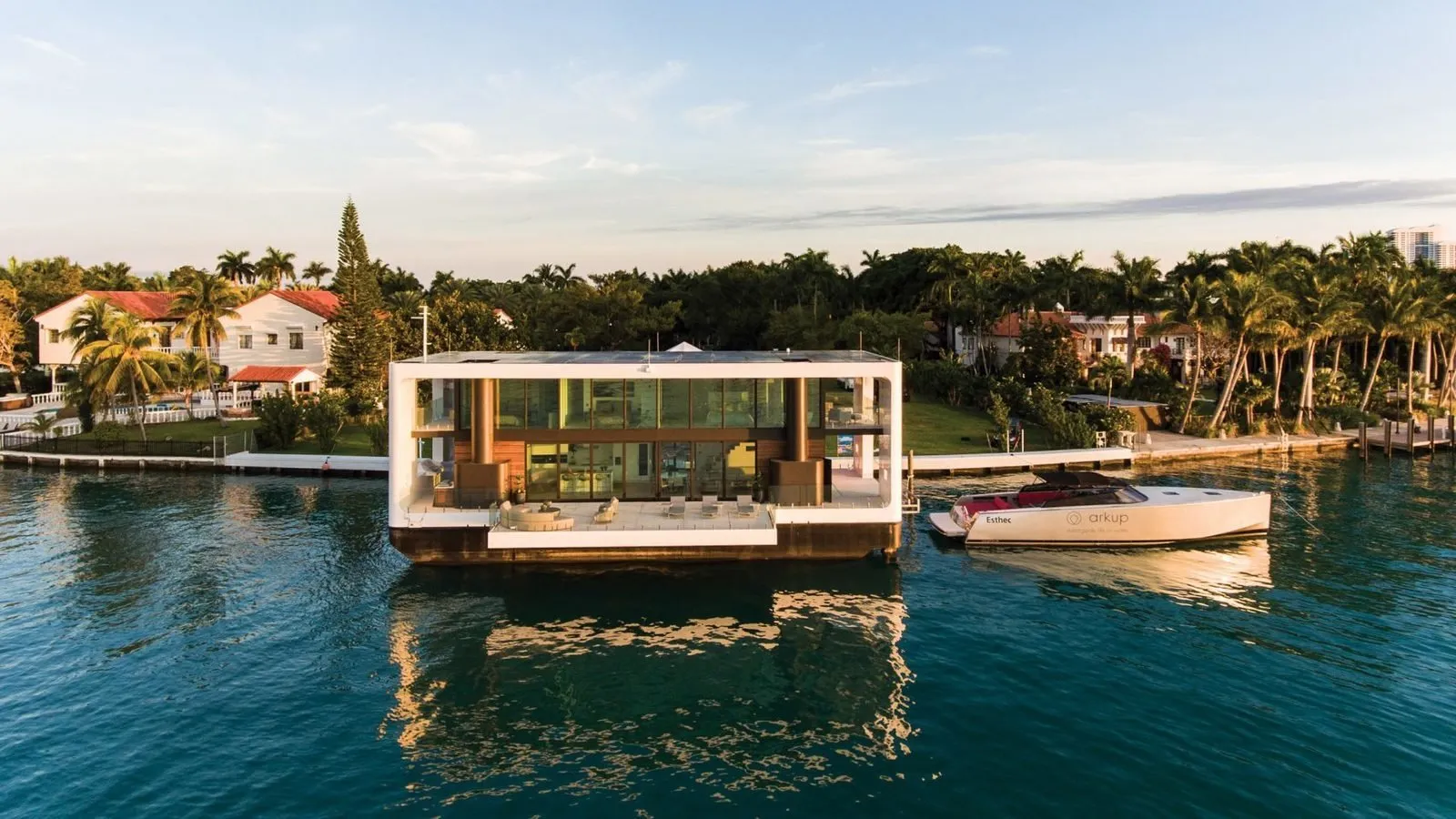 Photo: dezeen.com
Photo: dezeen.comThe studio’s founder admits that the design was inspired by flamingos standing in water. When the vessel is not moving, it can be secured with an anchor to maintain its stability.
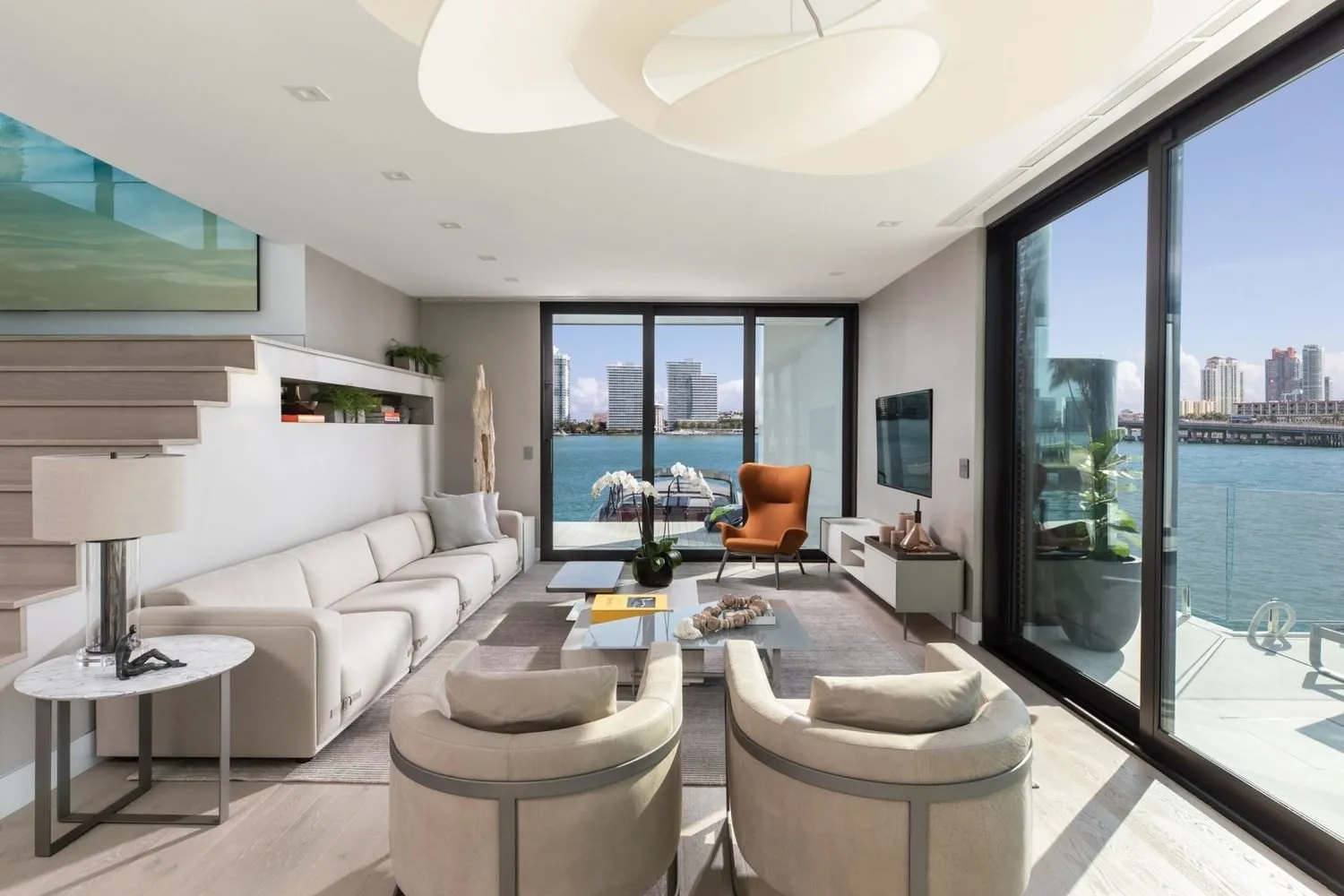 Photo: dezeen.com
Photo: dezeen.comMore articles:
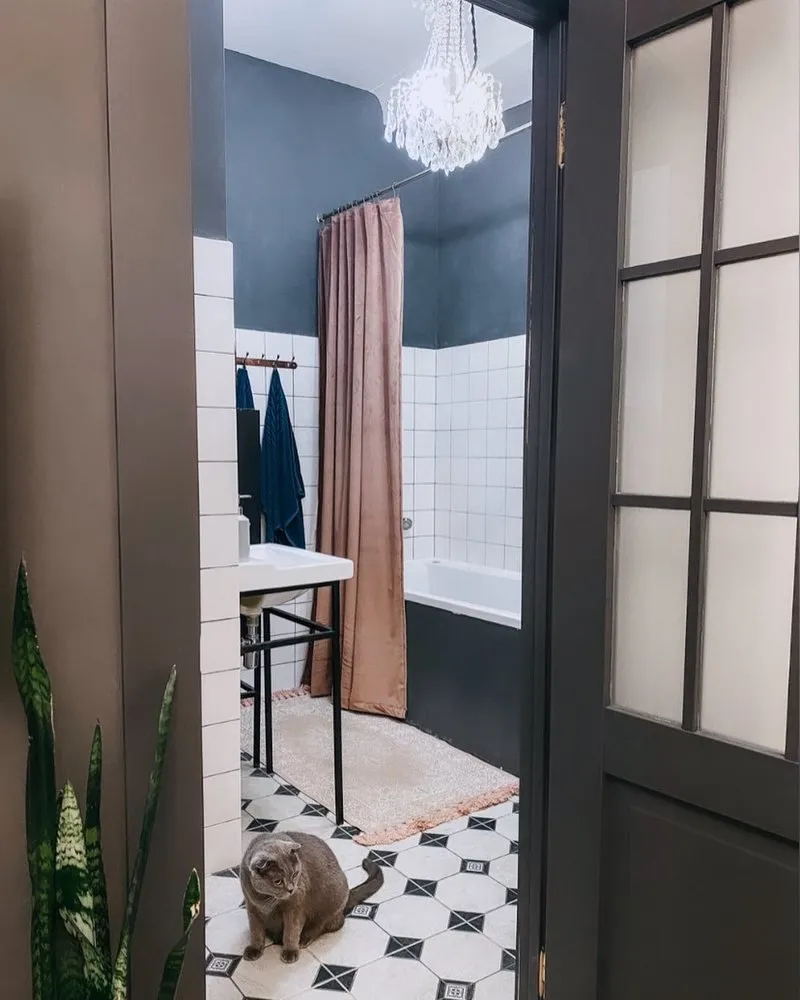 Beautiful Combined Bathroom 9 sqm, Still Divided by Load-Bearing Wall
Beautiful Combined Bathroom 9 sqm, Still Divided by Load-Bearing Wall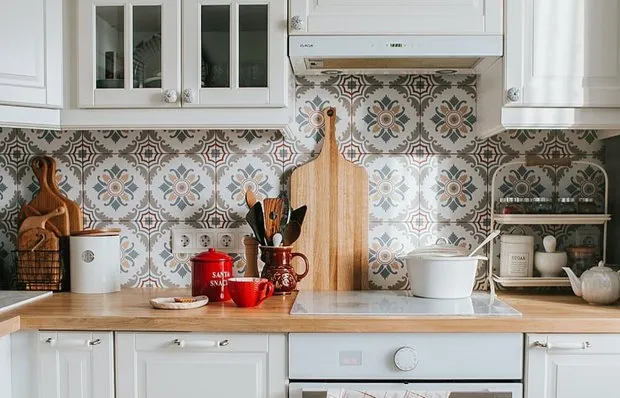 Cool Interior Tricks from a Blogger You Should Adopt
Cool Interior Tricks from a Blogger You Should Adopt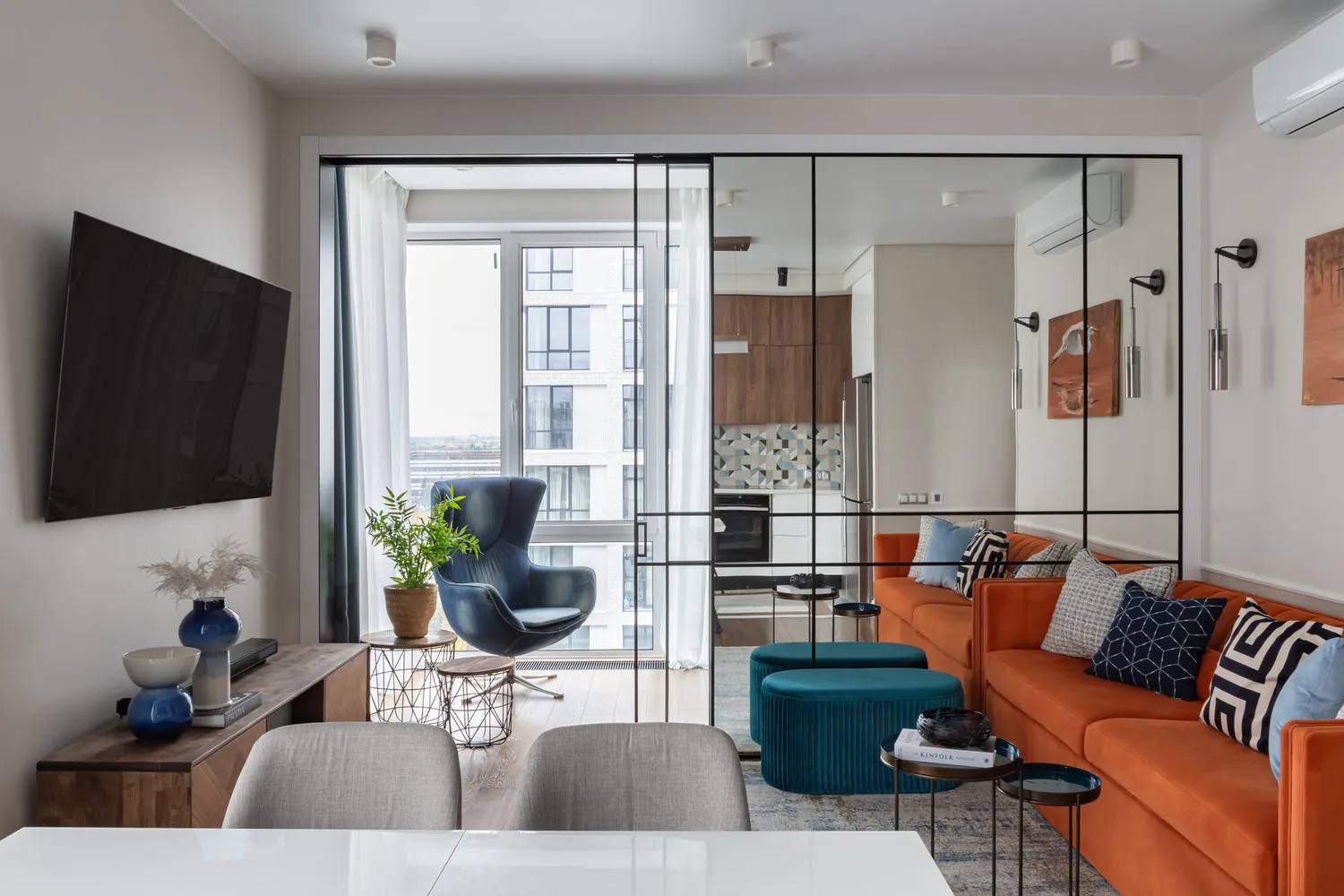 7 Stunning Living Rooms You Won't Want to Change
7 Stunning Living Rooms You Won't Want to Change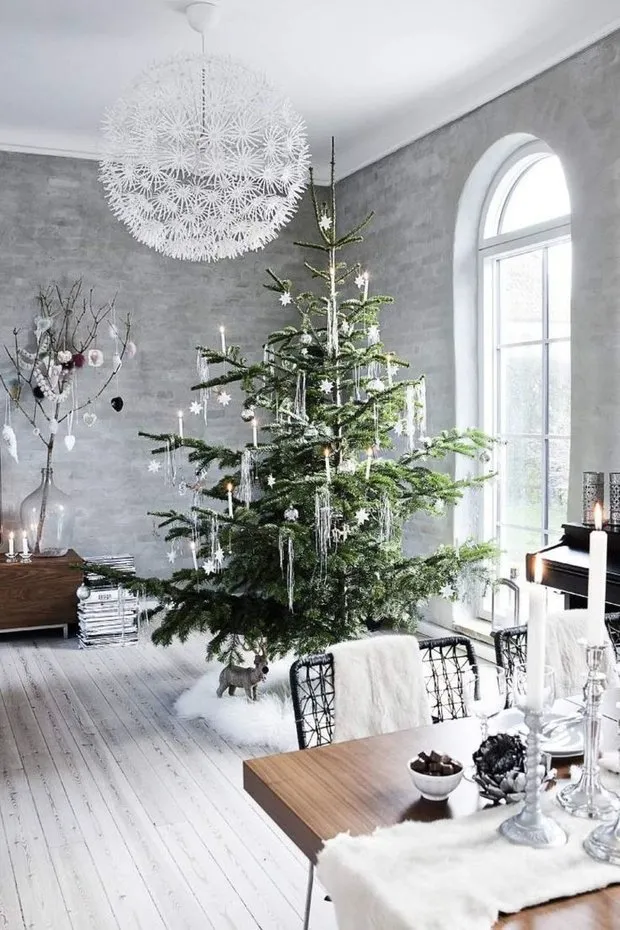 How to Decorate an Apartment Without Christmas Toys: 5 Trendy Ideas
How to Decorate an Apartment Without Christmas Toys: 5 Trendy Ideas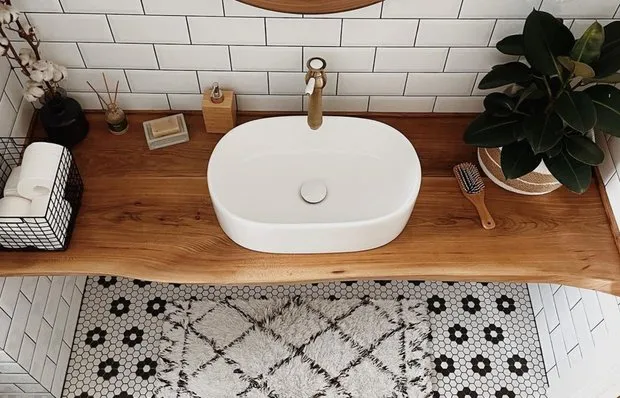 Top 5 Budget Bathroom Designs by Bloggers That You Liked Most in 2021
Top 5 Budget Bathroom Designs by Bloggers That You Liked Most in 2021 7 Cool Ideas to Replace the Christmas Tree
7 Cool Ideas to Replace the Christmas Tree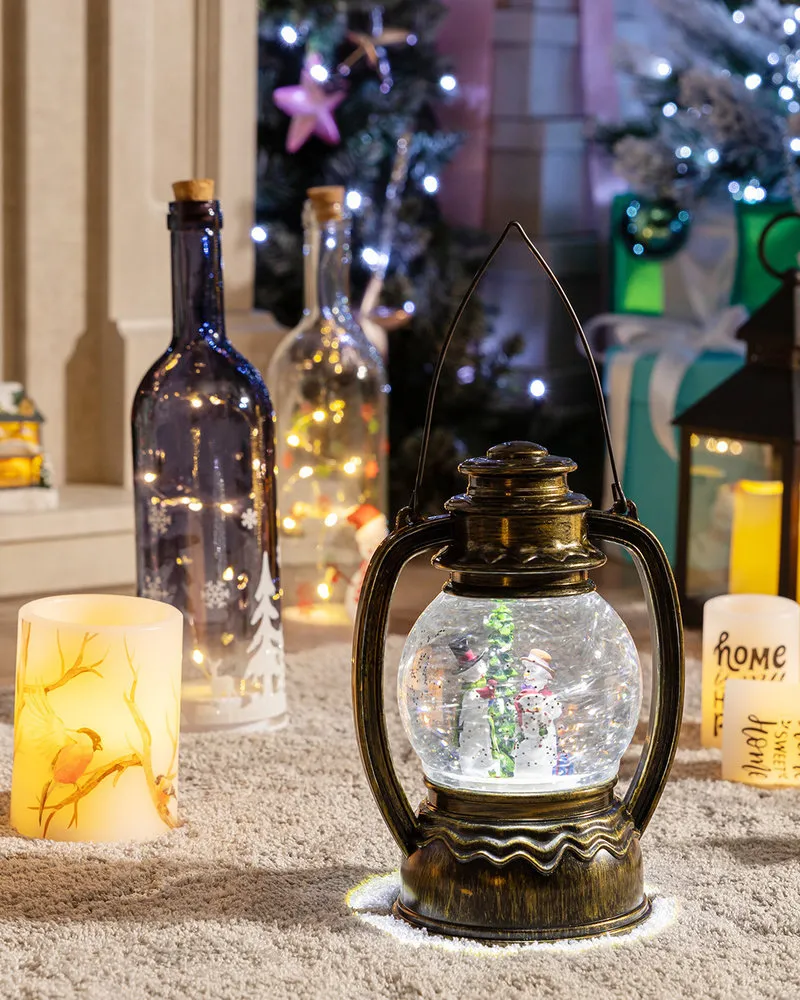 10 Ideas for New Year Decoration to Create a Magical Atmosphere
10 Ideas for New Year Decoration to Create a Magical Atmosphere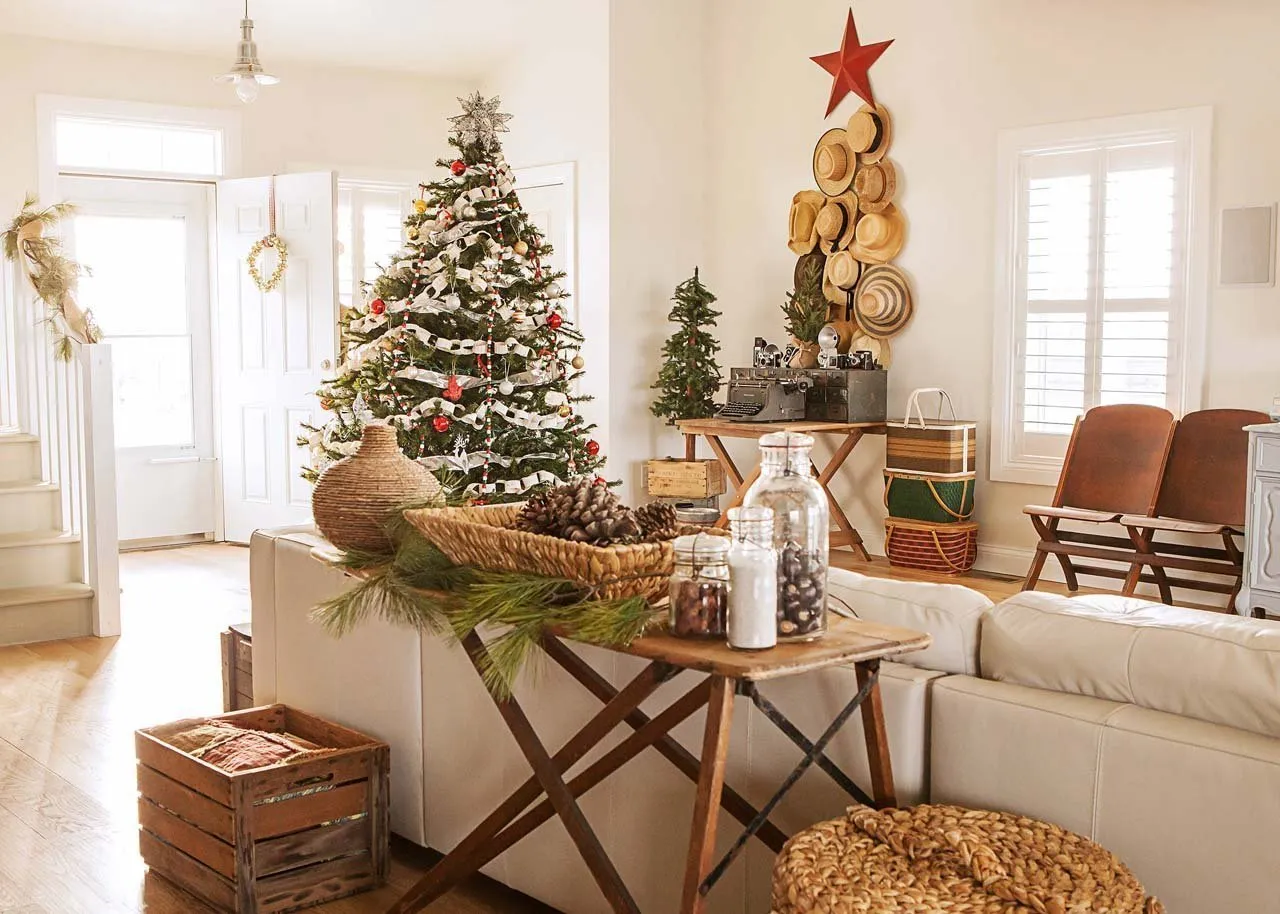 How to Easily, Simply, and Budget-Friendly Create a Christmas Interior for Home
How to Easily, Simply, and Budget-Friendly Create a Christmas Interior for Home