There can be your advertisement
300x150
Modern Khrushchev Apartment for a Family with Smart Storage and 'Smart' Electricity
How a Moscow family designed their dream apartment
If you approach the arrangement of your home thoughtfully, it can be as comfortable as possible. Even on just 54 square meters, you can plan everything necessary for happy living, starting with storage organization and ending with 'smart' electricity.
 Layout
LayoutThe couple with a child decided to show maximum creativity in decorating their second apartment by address. Their choice fell on an ordinary Khrushchev-era flat, which was initially in a depressing condition.
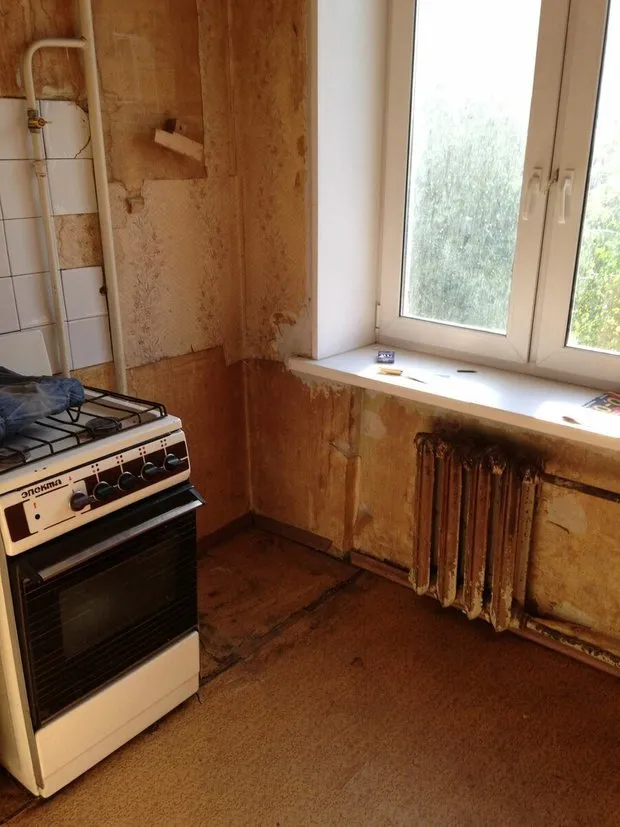
The previous experience with renovation turned out to be unsuccessful. Therefore, now the family carefully planned everything down to the smallest detail — especially since the layout had to be approved. In the end, they built a kitchen, living room, bedroom, children's room, wardrobe, and two bathrooms from scratch. If we talk about storage spaces, they provided so many that the interior can confidently receive five points for creativity!
Design work took one and a half months, and the renovation took four.
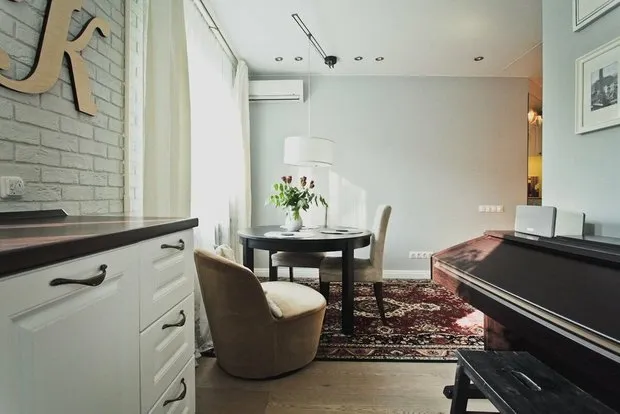
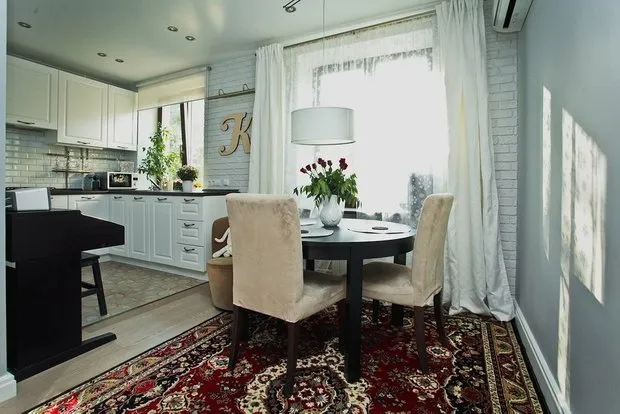
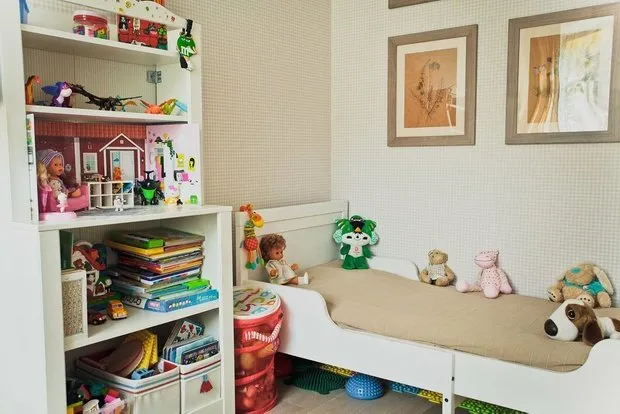
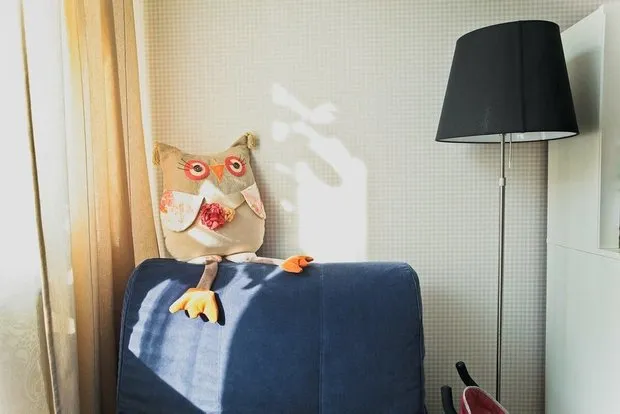 Kitchen
KitchenThe main task was to design a spacious kitchen for three people. The countertop was raised 7 cm higher than necessary, as adult family members are tall.
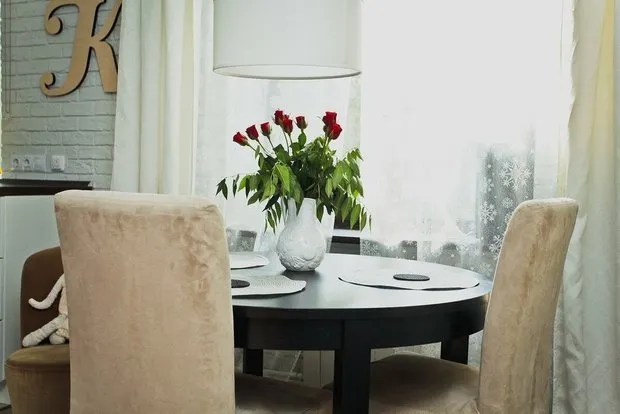 The sink was placed by the window, and a folding dining table was purchased — ideal for both home breakfasts and New Year's feasts.
The sink was placed by the window, and a folding dining table was purchased — ideal for both home breakfasts and New Year's feasts.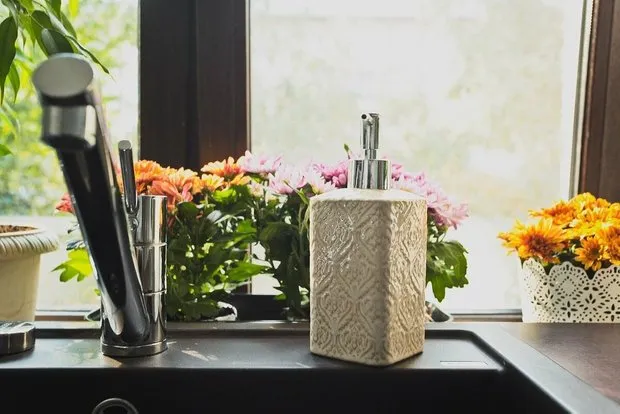
Also, an unusual Italian Moove lamp with a mobile shade was installed on the kitchen table, which moves on a bracket depending on the position of the table.
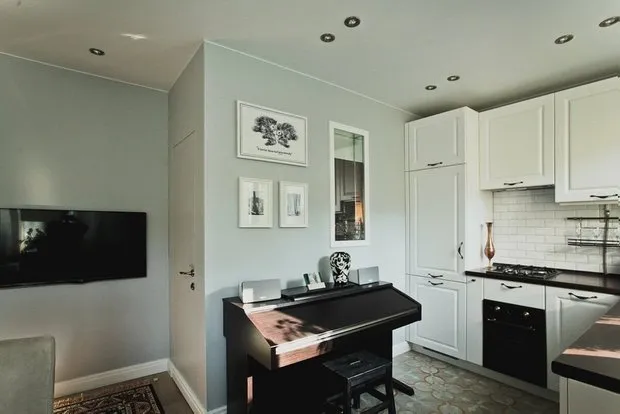 Bathroom
BathroomThe apartment has two bathrooms — a main one and a guest one.
The main bathroom is located near the kitchen and separated from it by a door that matches the wall color. The bathroom has a large window that lets in natural light. If you want softer lighting, you can lower the curtains.
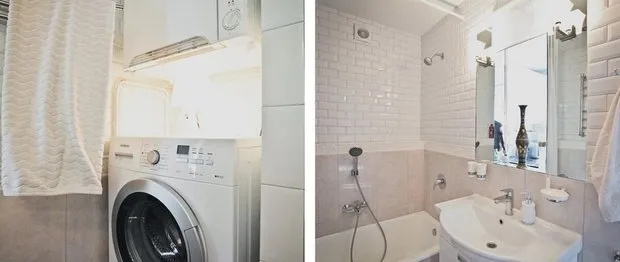
Communication pipes and a laundry tub are located under the raised washing machine, and a clothes dryer is placed above.
A full-size bathtub was installed on a concrete slab, so its edge was much higher than the standard height. There is also a shower cabin here.
Entrance HallThe corridor is decorated with various paintings and photographs. In this part of the house, a wardrobe is arranged — a large cabinet stands along the wall. The lower part is equipped with glass doors from IKEA, where you can insert wallpaper, fabric, and other pictures.
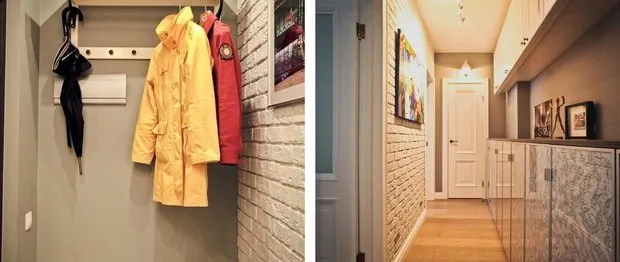
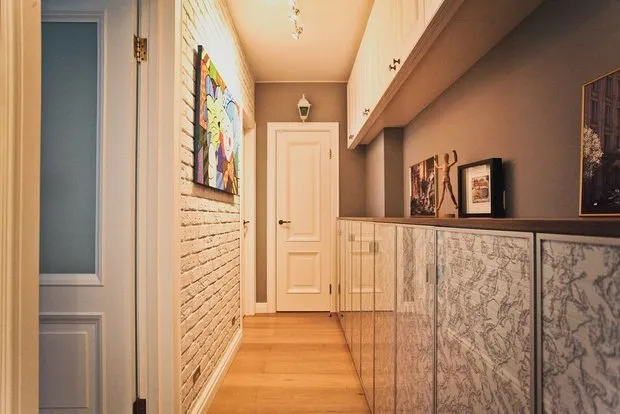
The entrance hall provides enough space not only for clothes and shoes but also for non-perishable food that has nowhere to be stored on the kitchen.
BedroomThanks to the wide window and floor-to-ceiling glazed doors, a lot of light enters the bedroom. Instead of a windowsill, a kitchen countertop was installed, which serves as an excellent place for relaxation.
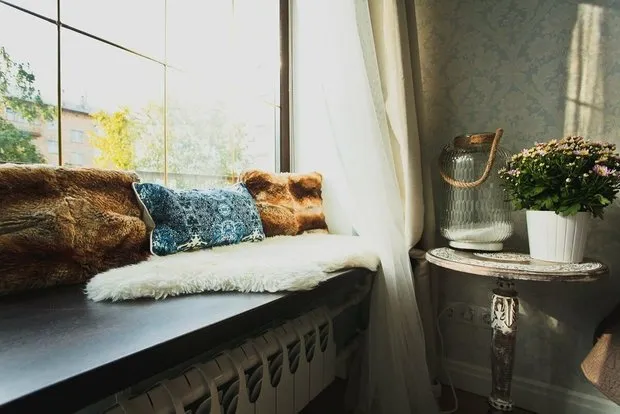
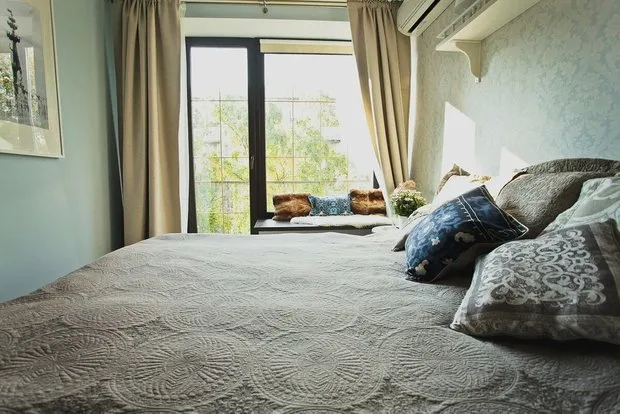
A bed was bought from IKEA and raised to a higher level using two mattresses stacked on top of each other. The dimensions of this room are designed so that furniture can be rearranged as desired.
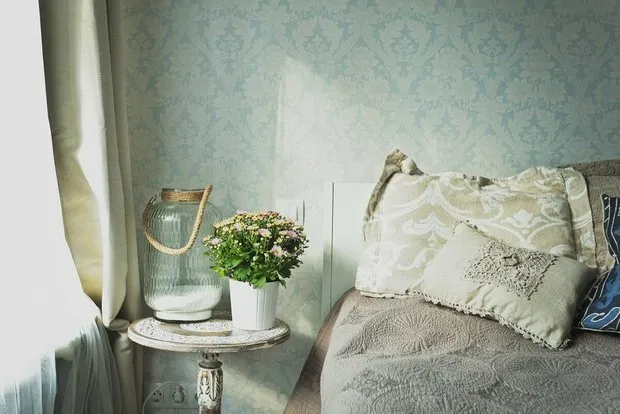
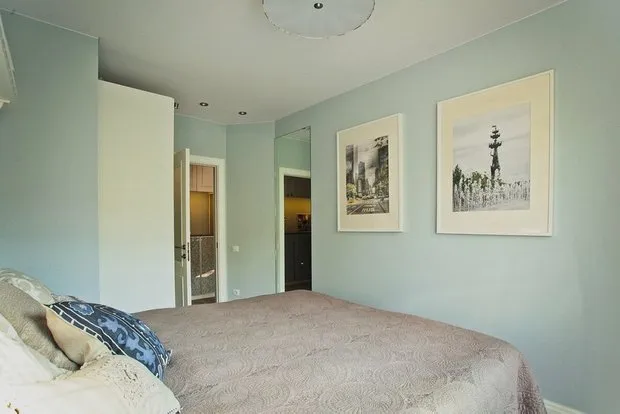
 Lighting
LightingLighting in the apartment is mainly provided by floor lamps and table lamps. Sockets connected to a standard switch block are turned on similarly to the main light.
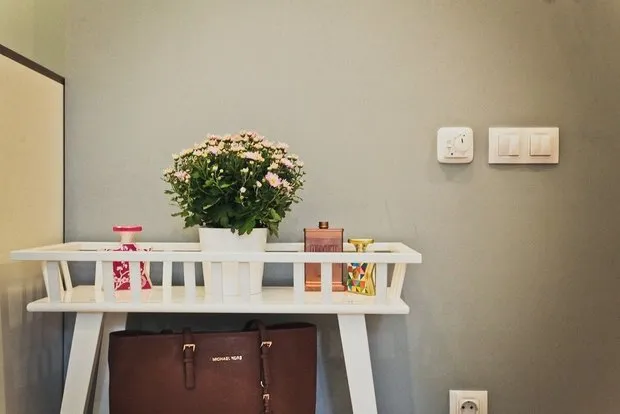
An interesting function implemented in the electrical system is the 'Hotel System'. It allows you to turn off all lights in the rooms at once by pressing a single button near the entrance door. Also, a motion sensor is installed in the hallway that activates ambient lighting on the floor if someone from the family gets up at night.

Subscribe to our Telegram channel!
More articles:
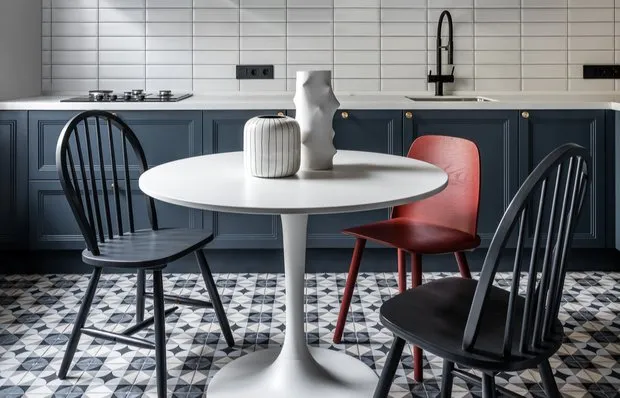 10 Most Stylish Interiors in Historic Buildings 2021
10 Most Stylish Interiors in Historic Buildings 2021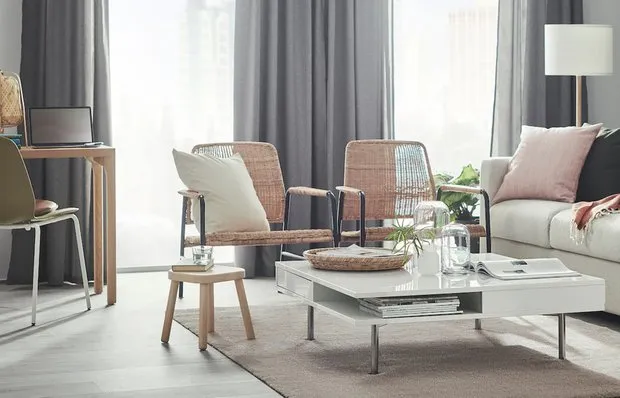 What to Buy at IKEA in January with Discounts
What to Buy at IKEA in January with Discounts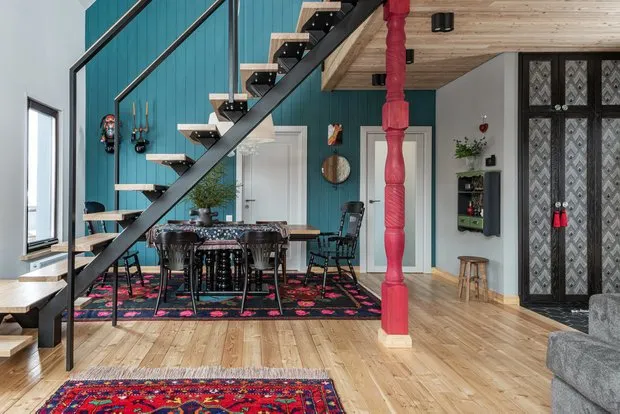 Carpet as the Main Accent in Interior Design: 6 Beautiful Examples
Carpet as the Main Accent in Interior Design: 6 Beautiful Examples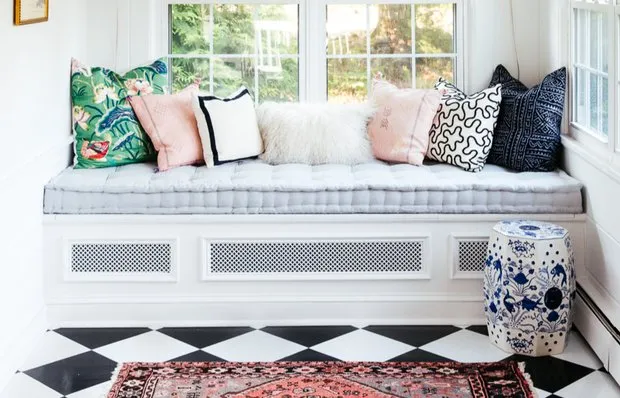 Cozy Window Sills Where You Want to Sit for Hours
Cozy Window Sills Where You Want to Sit for Hours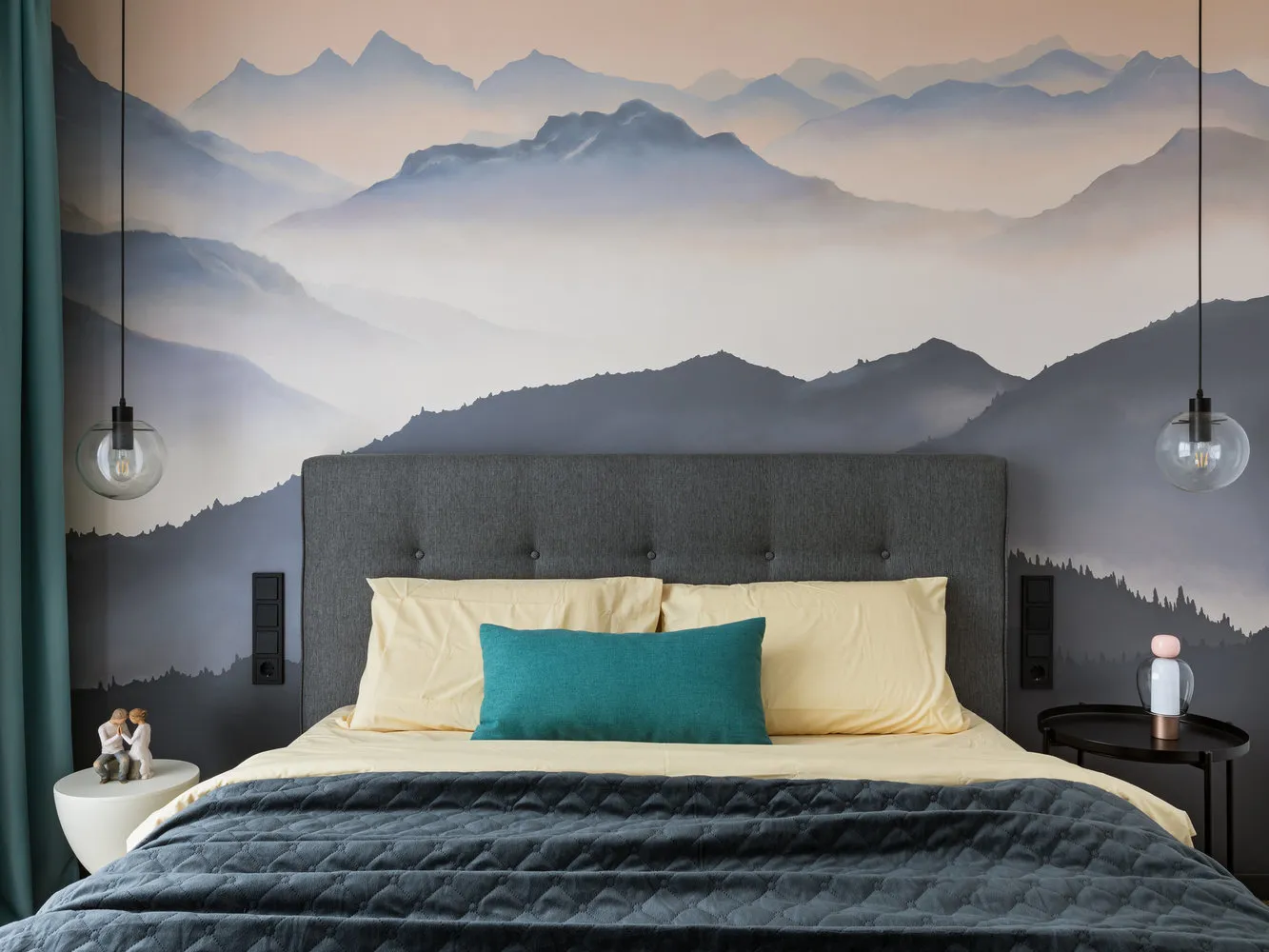 7 bedrooms with impressive accent walls from our heroes' projects
7 bedrooms with impressive accent walls from our heroes' projects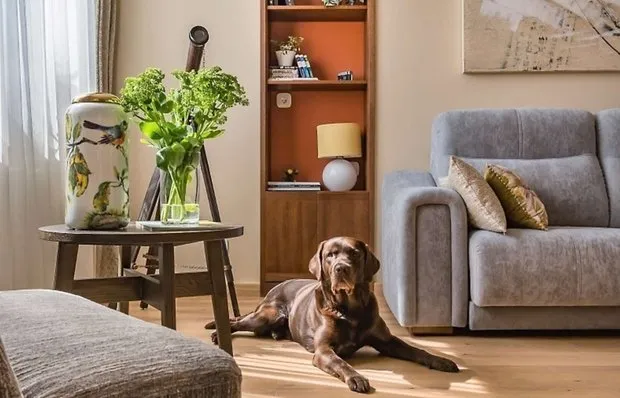 Cool Ideas for Pet Comfort Inspired by Our Heroes
Cool Ideas for Pet Comfort Inspired by Our Heroes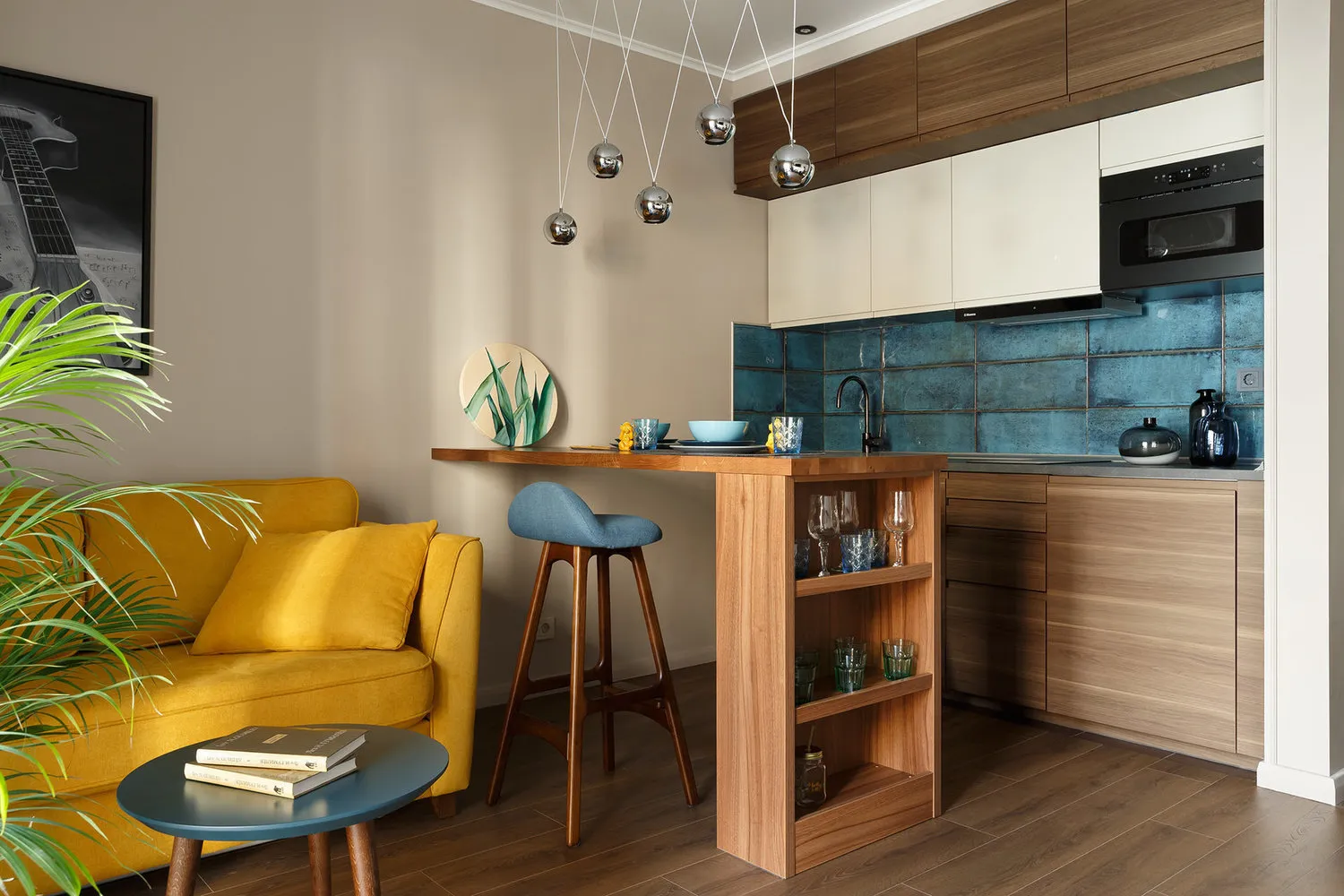 Convenient Bar Counter: 6 Great Ideas from Designers
Convenient Bar Counter: 6 Great Ideas from Designers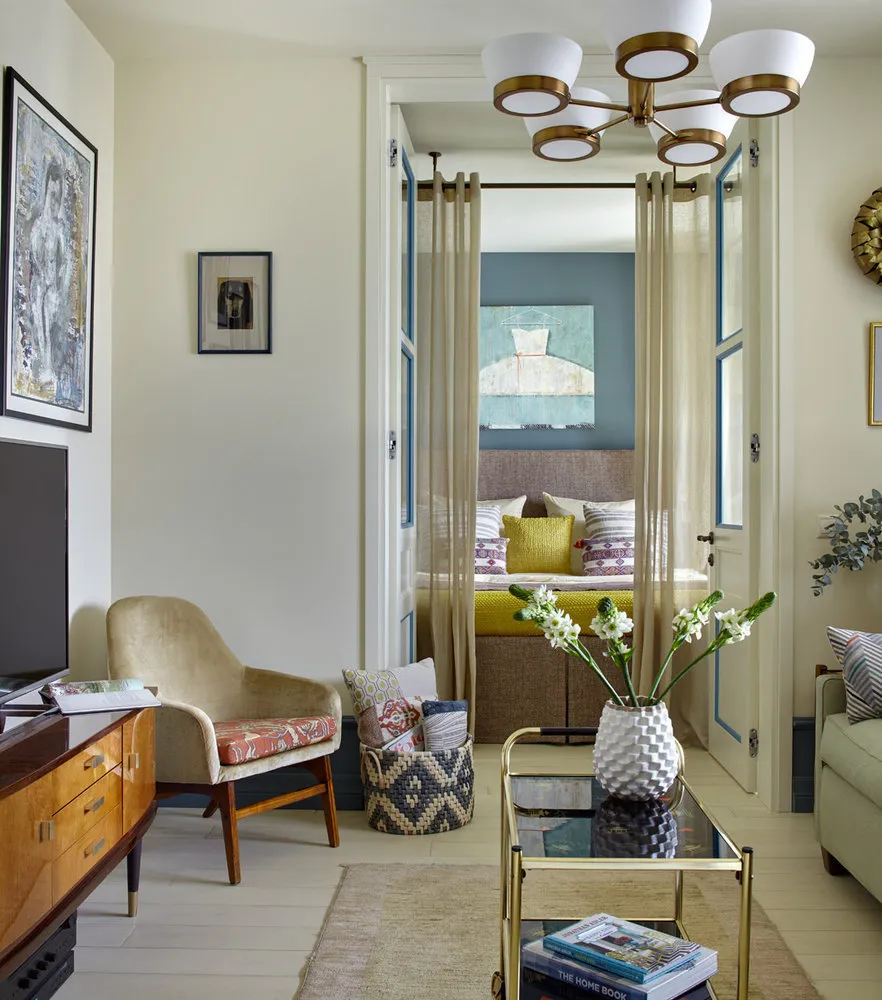 Vintage Furniture in Interior Design: 7 Amazing Examples
Vintage Furniture in Interior Design: 7 Amazing Examples