There can be your advertisement
300x150
How to Design a Bright Loft with Wool Wall Panels
See how beautifully the attic room was decorated
Designer Alice Kachueva created a vibrant interior for a mansard room for the clients' son, who visits on weekends with his family. As a result of the renovation, a cozy bedroom under the roof was created with storage spaces and a relaxation area. The project author shares details of the redesign.
Layout
The mansard floor has a fairly standard triangular shape. I wanted to break the visual perception of the space with color, furniture, and lighting. It was necessary to use the area as much as possible and not overload the interior.
On 20 square meters, three zones were allocated — bedroom, workspace, and relaxation. A place for storage was found, a built-in wardrobe, a reading or relaxation sofa, and a workspace with a wonderful view of the lake.
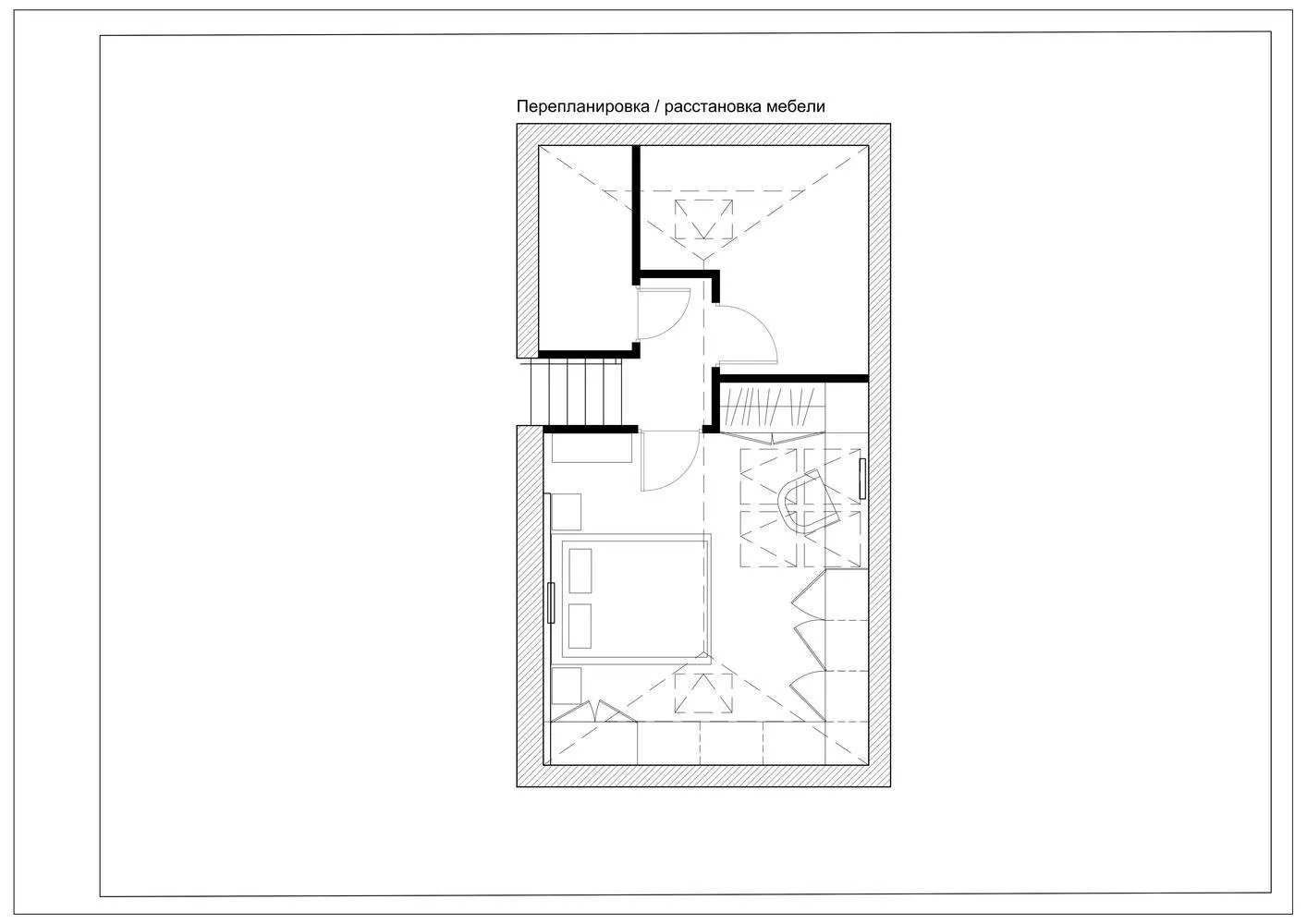
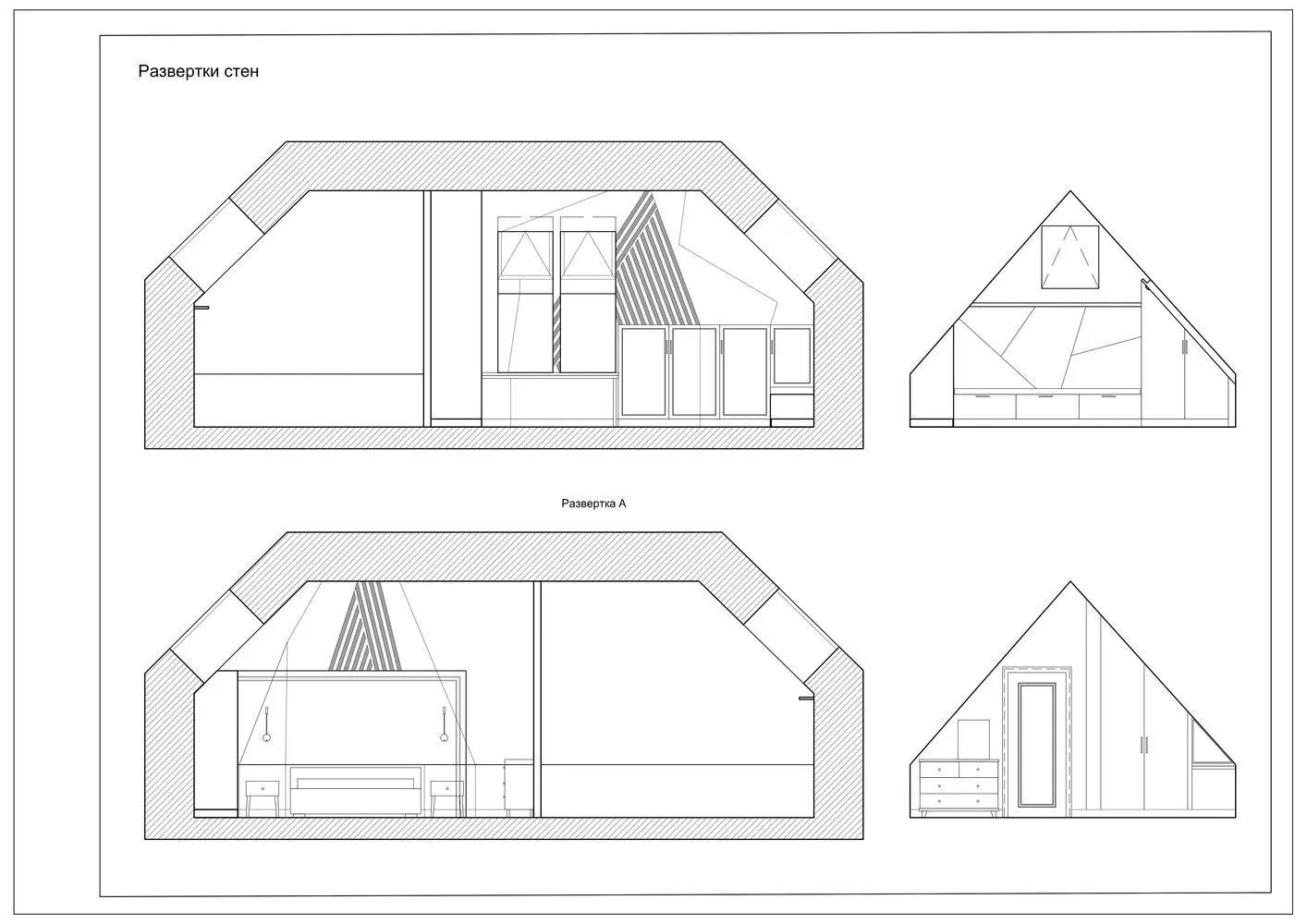
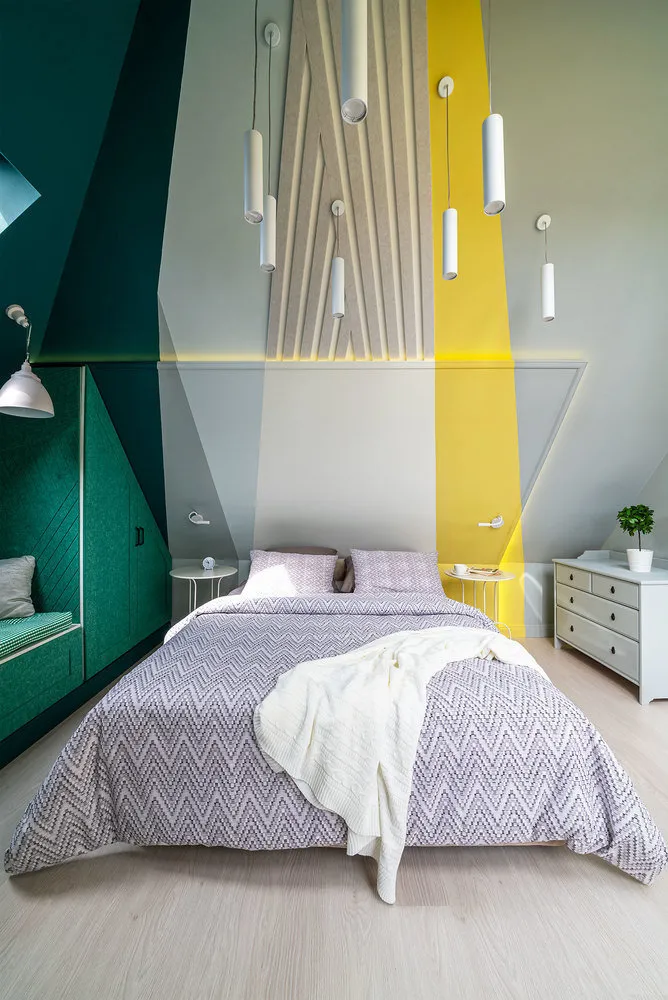
Storage Systems
Where the wall height allowed, a niche was created for a built-in wardrobe 60 cm deep. Mini wardrobes were designed in the area of the sloped ceiling. There is also storage space in the sofa near the central mansard window.
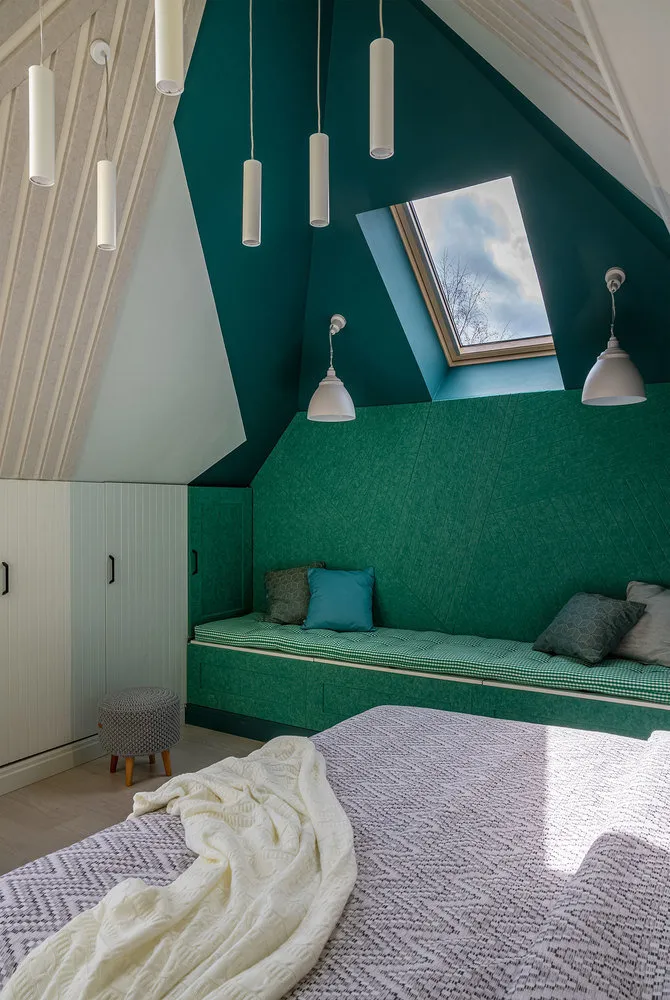
Storage systems were made independently from MDF. The fronts for some of the wardrobes were bought at Leroy Merlin and cut to length in the store. Some fronts were decorated with wool fabric simulating volume like woodgrain. The built-in wardrobe was also made by builders and independently.
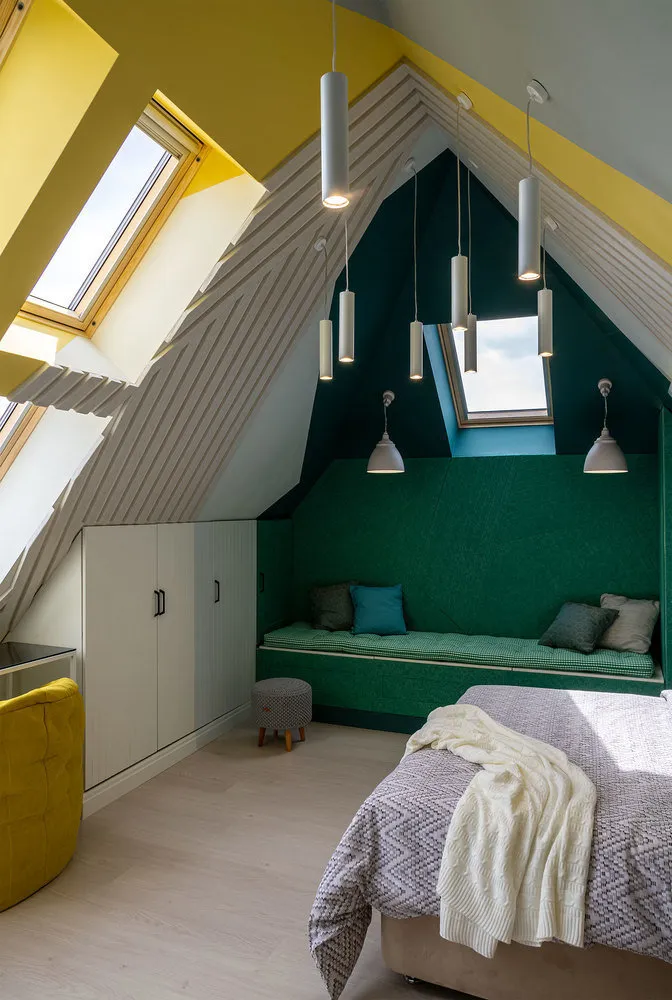
Storage was painted to match the wall color so that the furniture blends into the interior. Space was found for a relaxation area in the form of a sofa with storage.
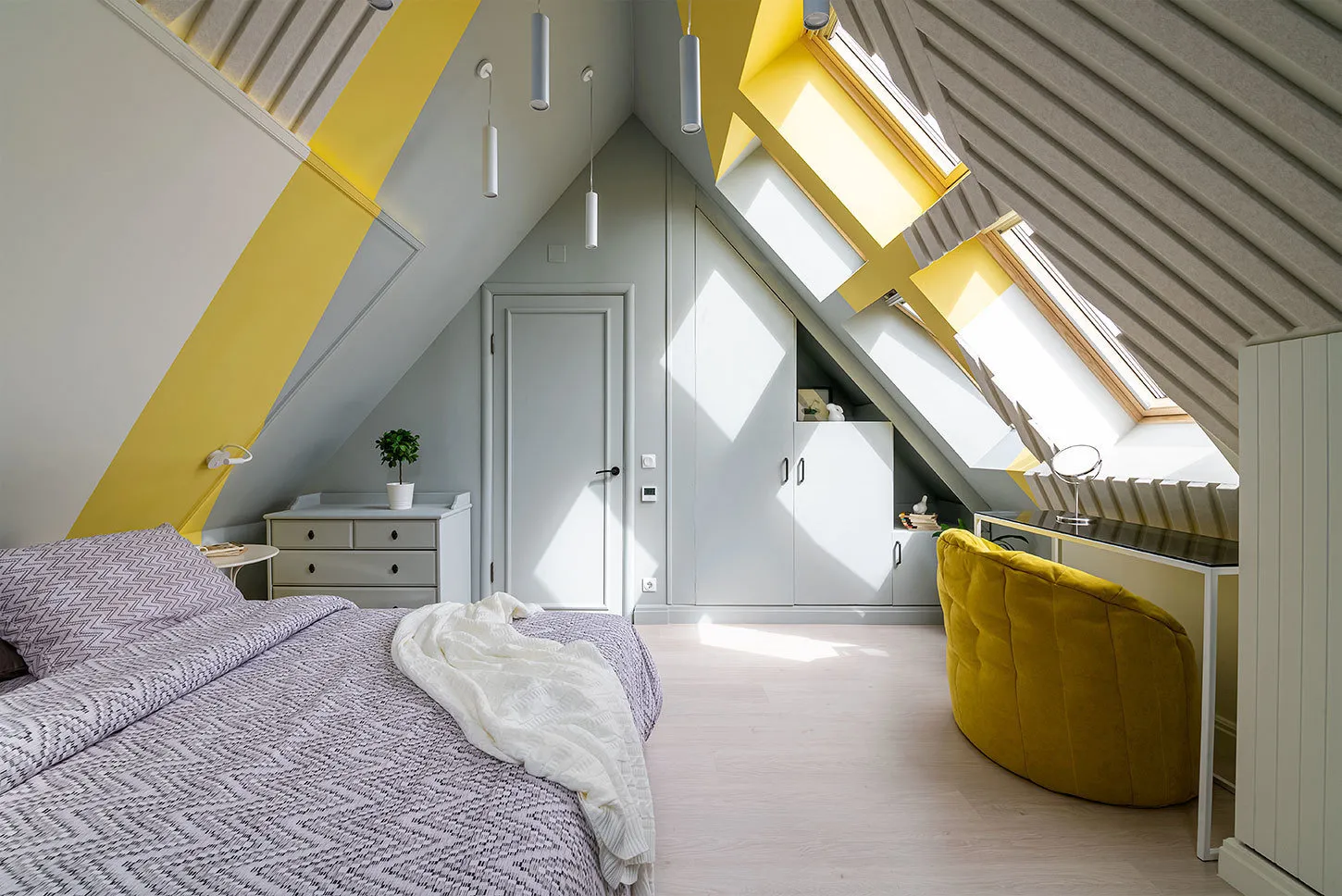
Finishing
The main finishing material is paint. Four cool tones and one complex yellow were chosen — a symbol of the sunlight ray that refracts across surfaces in the bedroom.
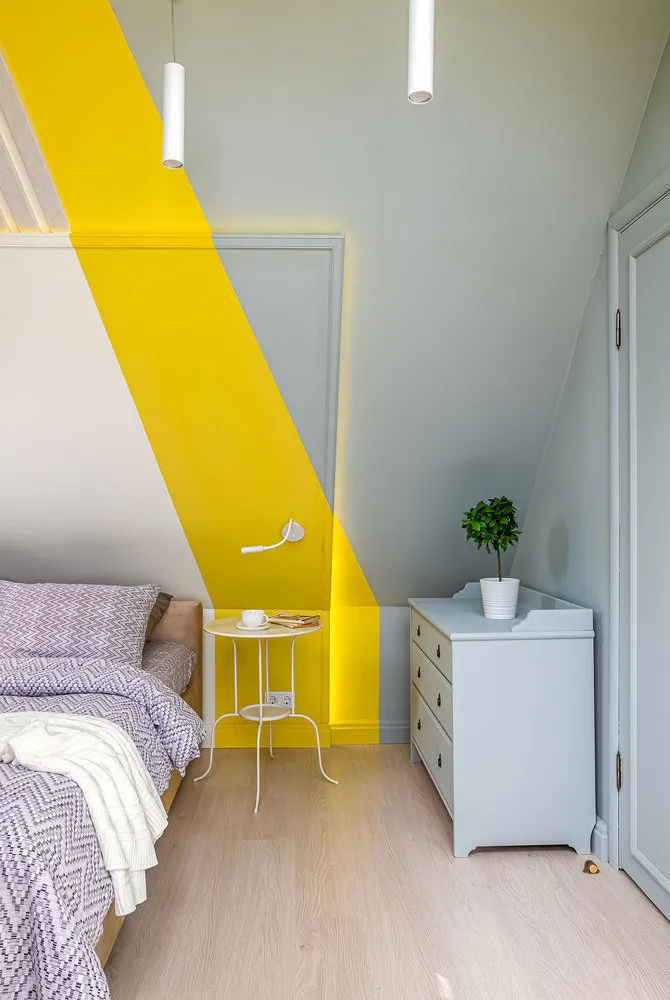
The project feature is wool fabric, which was used to decorate the back of the sofa and the fronts of wardrobes. Decorative strips (lamellas) made of wool also decorate the mansard ceiling. Wool has a rich color palette, feels pleasant to touch, is eco-friendly and does not collect dust.
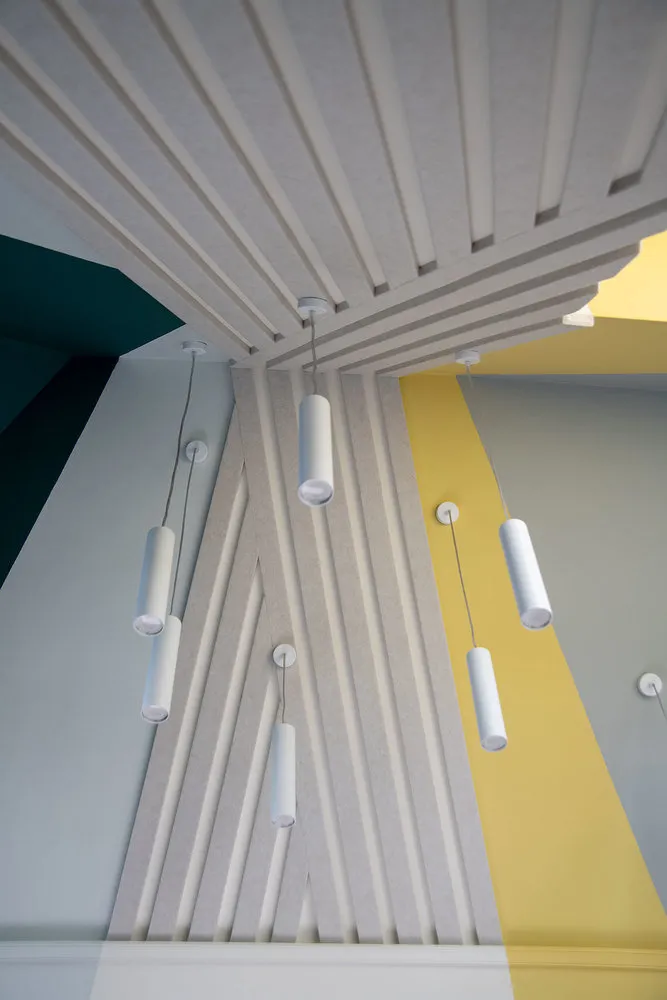
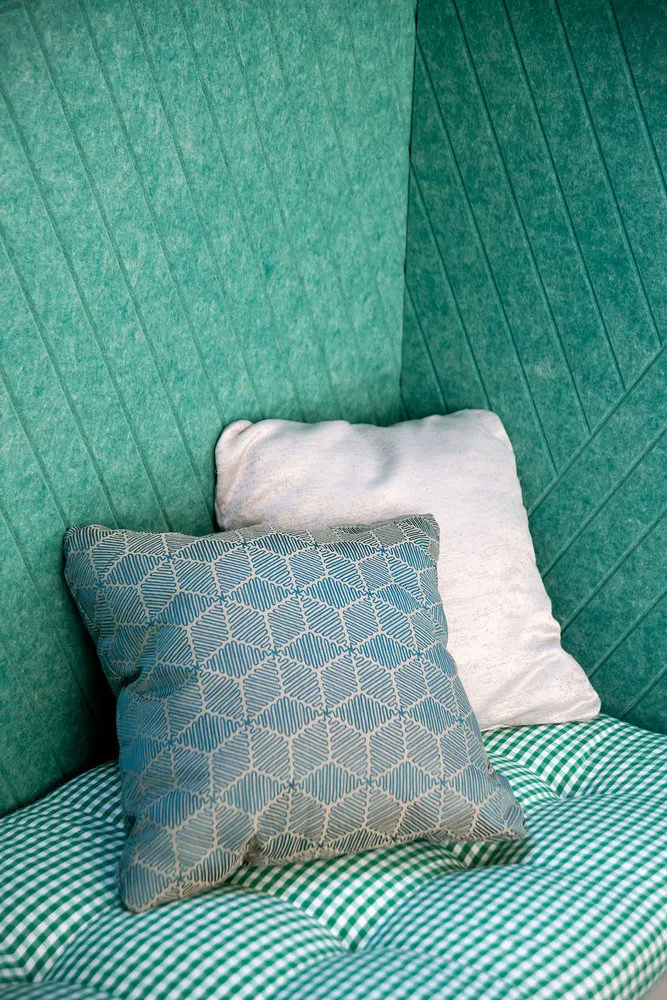
Furniture
The furniture idea in the project is to blend and make it the same color as the walls, give a sense of airiness, and visually expand the space. In the project, I used a utility chest, painted in wall color. The bed was chosen with soft upholstery and low headboard.
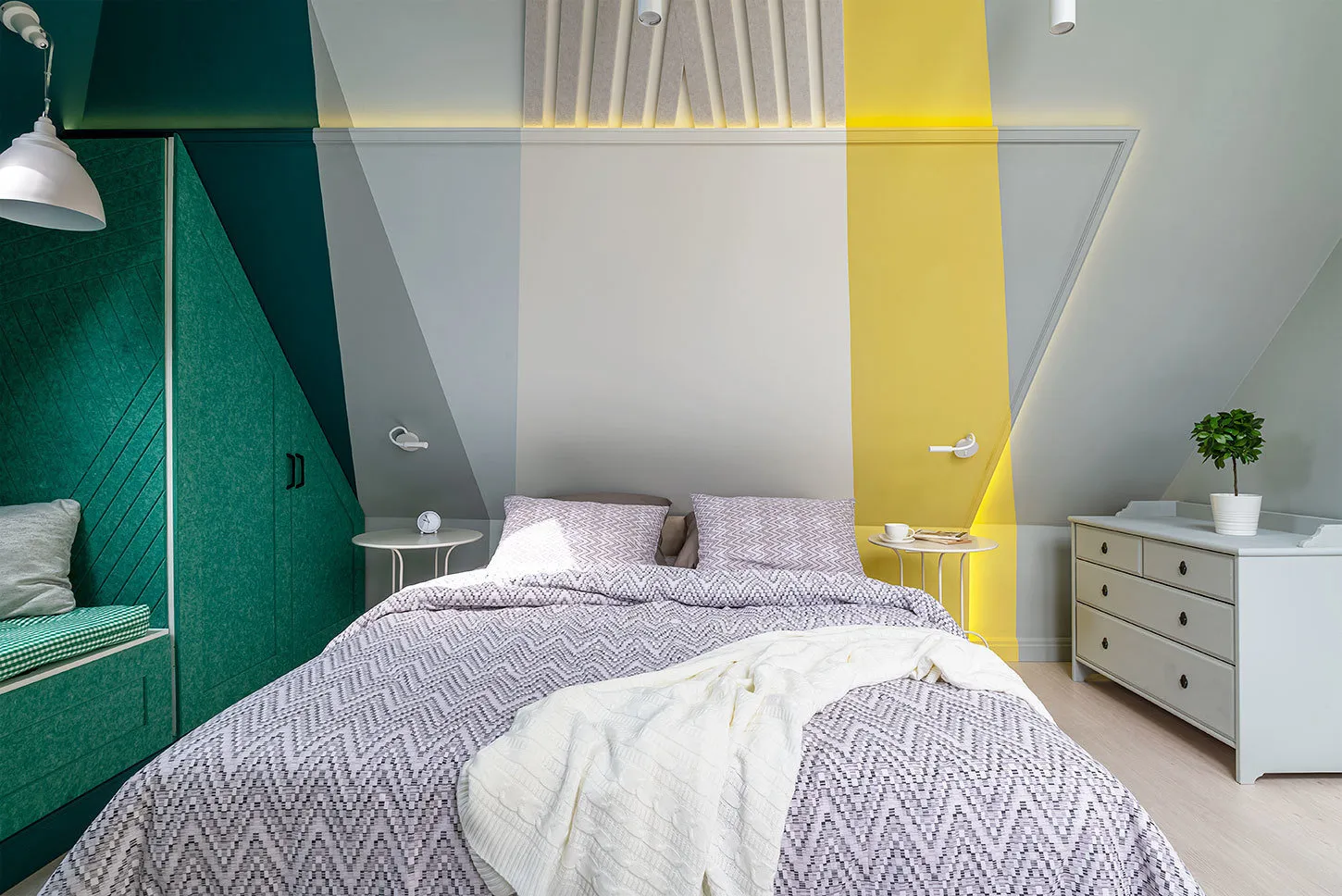
A workspace and a planter on elegant white metal legs. The countertop of the console table is made of smoked glass, reflecting the sky. Cozy atmosphere is created by a handmade knitted pouf in gray tones with wooden legs matching the floor color.
How to Save Money
The time was tight, and we didn't have time to find a door in wall color for the project. I came up with an idea to use a utility door and paint it, adding a thin molding for decoration.
The cabinetry was made independently from MDF. Soft panels behind the sofa, some fronts, and ceiling strips were made from wool fabric.
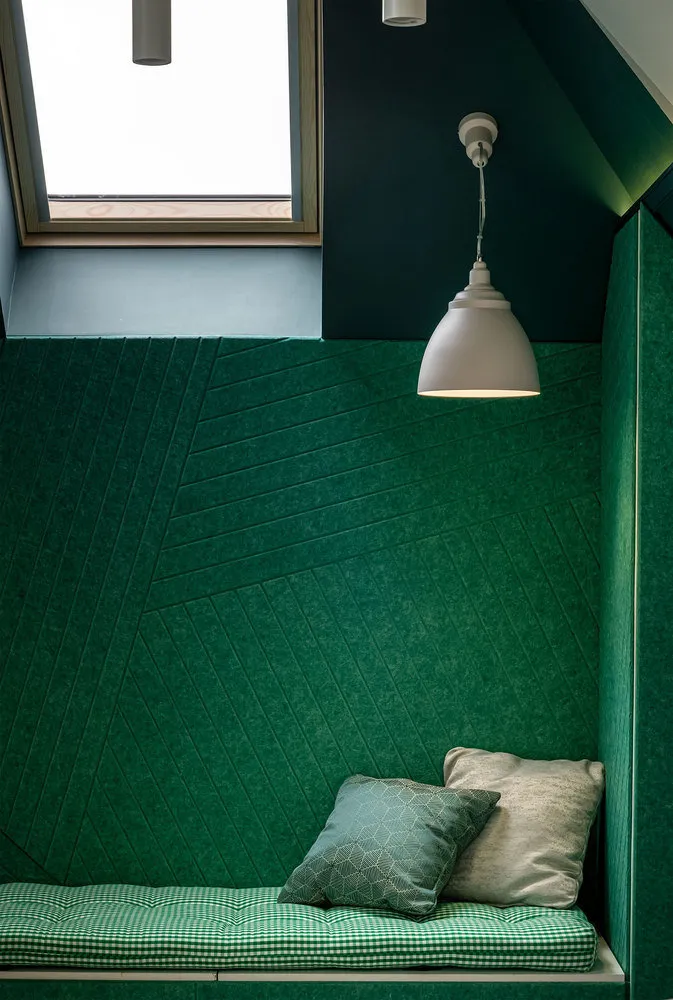
The project was created for the TV show “Fazenda Life”
Channel “World”
Photographer: Maria Irynarhova
Art Director: Ekaterina Savkina
More articles:
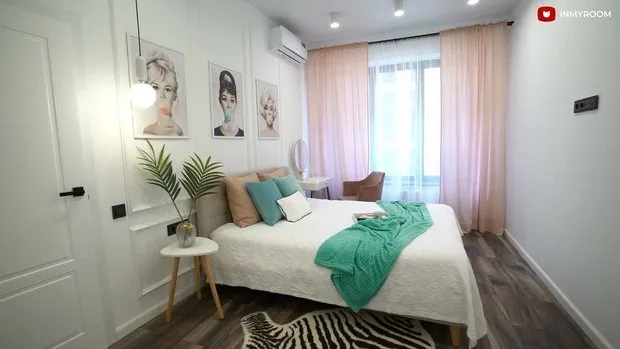 Thoughtful Bedroom Decorated Without a Designer
Thoughtful Bedroom Decorated Without a Designer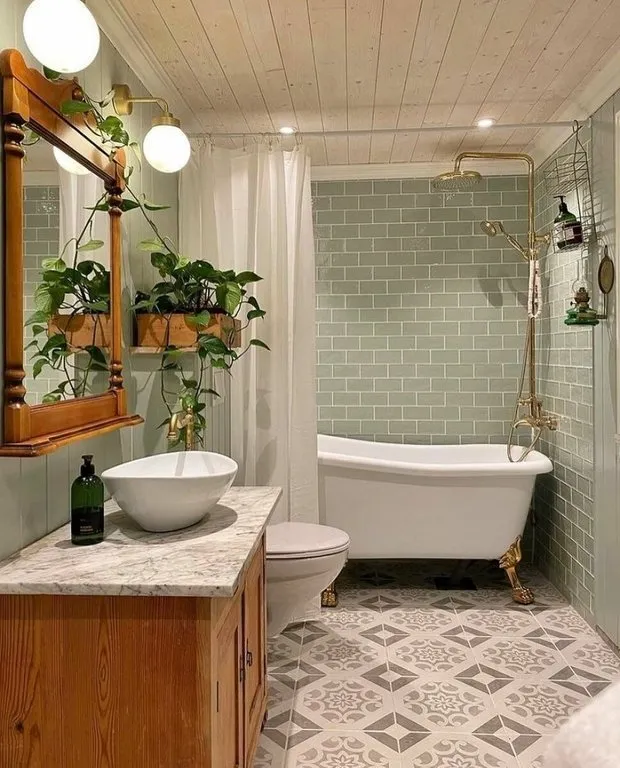 Top-5 Beautiful Bathrooms in Sweden That Will Inspire You to Redesign Your Own
Top-5 Beautiful Bathrooms in Sweden That Will Inspire You to Redesign Your Own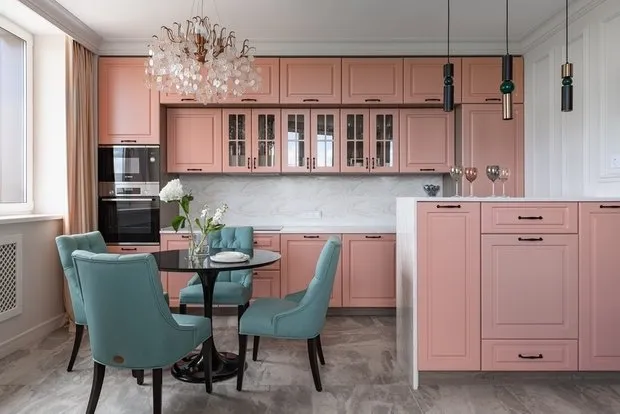 7 Interiors in Soft Tones with Romantic Atmosphere
7 Interiors in Soft Tones with Romantic Atmosphere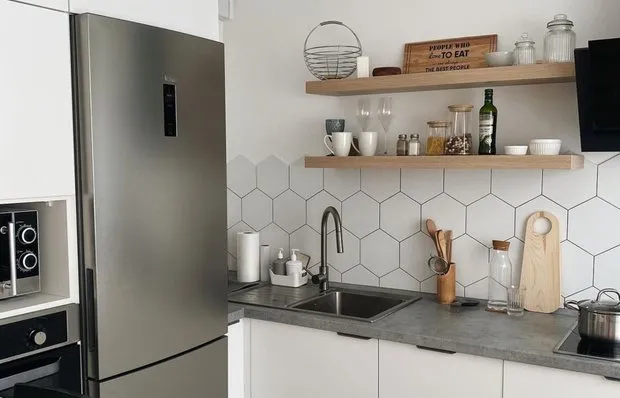 Everything Done by Ourselves: Budget Kitchen Renovation with Open Storage
Everything Done by Ourselves: Budget Kitchen Renovation with Open Storage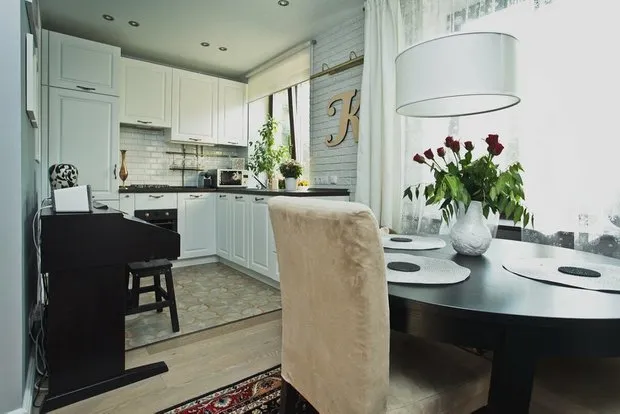 Modern Khrushchev Apartment for a Family with Smart Storage and 'Smart' Electricity
Modern Khrushchev Apartment for a Family with Smart Storage and 'Smart' Electricity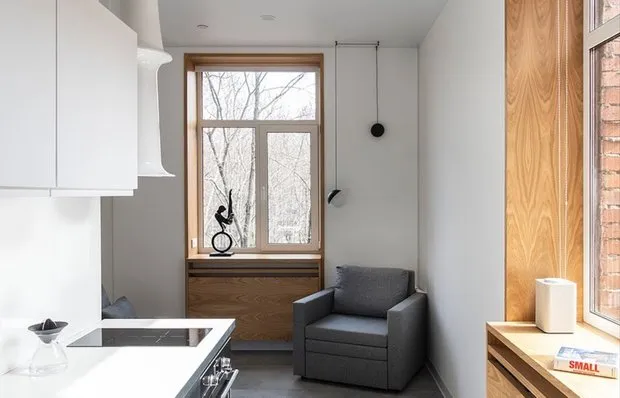 How to Create an Indestructible Kitchen in Just 3 Square Meters
How to Create an Indestructible Kitchen in Just 3 Square Meters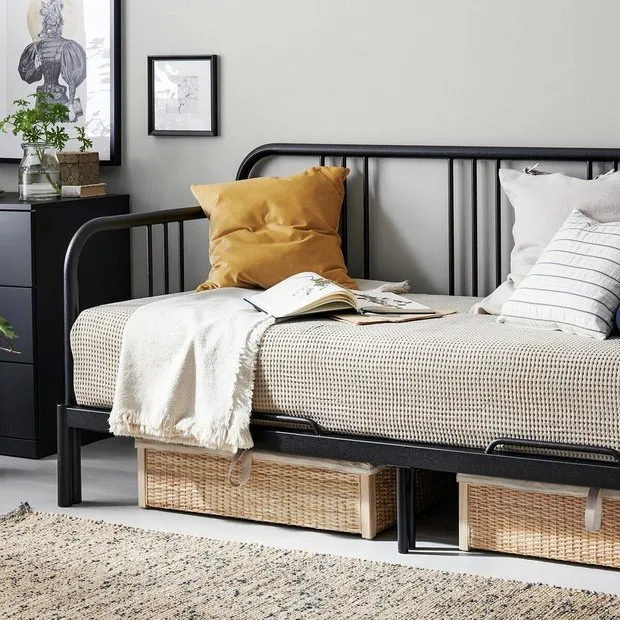 Where and How to Store Pillows and Blankets: 7 Tips from a Space Organizer
Where and How to Store Pillows and Blankets: 7 Tips from a Space Organizer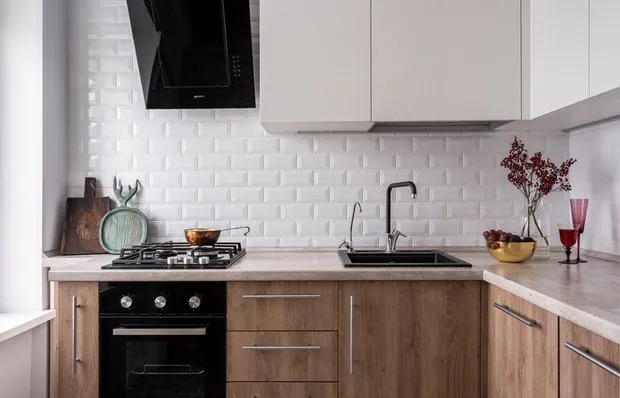 Expanded Bathroom in Khrushchyovka by Using the Corridor Space
Expanded Bathroom in Khrushchyovka by Using the Corridor Space