There can be your advertisement
300x150
Top 5 Cool Kitchens with IKEA Furniture
Inspiring ourselves with design solutions
We believe that IKEA will soon resume production in Russia and continue operating as before. Until then, we are inspired by design solutions and take notes of great ideas. Today in our selection are stylish and cozy kitchens with furniture from the Swedish brand — save them to bookmarks.
Functional Kitchen Installed in a Soviet-Era Apartment
The owner of this apartment liked the gray IKEA METHOD kitchen cabinet even before renovation — and that’s what they installed. All cabinets were pre-designed by designer Elena Bunak, who planned a convenient work triangle and storage spaces for grains, dishes, tableware, and small items. The countertop was chosen not the cheapest but the most durable and wear-resistant — made of acrylic stone.
To highlight a comfortable-sized work zone, the kitchen was left in place, and the gas stove was moved. The dishwasher was built-in to the left of the sink, and instead of a built-in refrigerator, a spacious four-compartment one was chosen. The kitchen's accent was a large white fireplace-type extractor hood and two glass display cases with lighting.
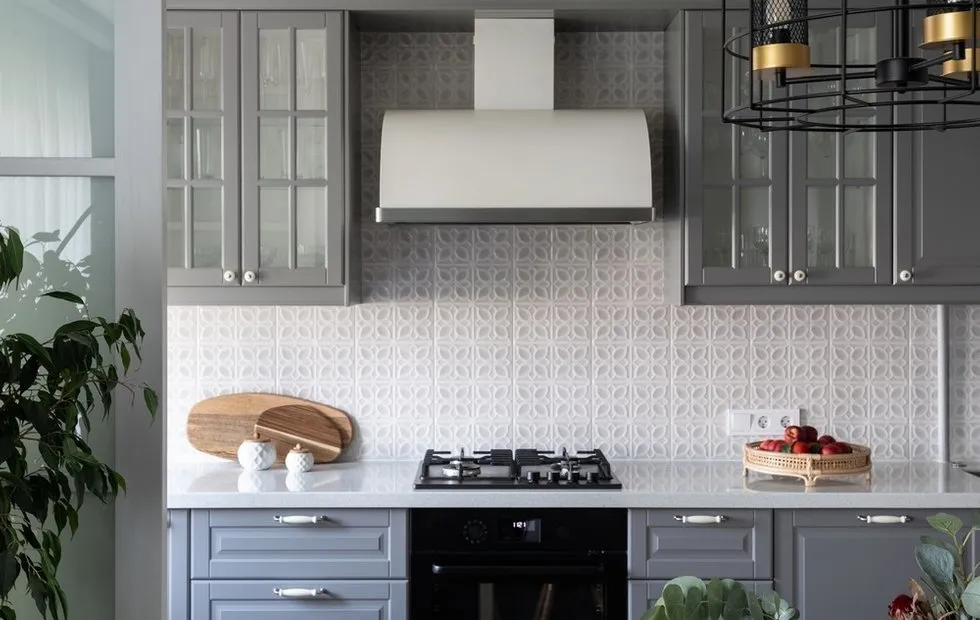 Design: Elena Bunak
Design: Elena BunakSmall Kitchen with a Focus on Color
This apartment was designed by designer Daria Maksimova for short-term rental, so the interior had to be both functional and eye-catching. For the kitchen, an IKEA corner cabinet in a rich green tone was chosen, and upper cabinets were omitted on one side to preserve space and air.
The kitchen has everything needed for cooking: a two-burner stove, microwave, dishwasher, refrigerator, and coffee machine. The only thing they opted out of was the built-in oven. A small space was set up for quick breakfasts to enjoy the view, and a dining area for three people was created in the entrance zone.
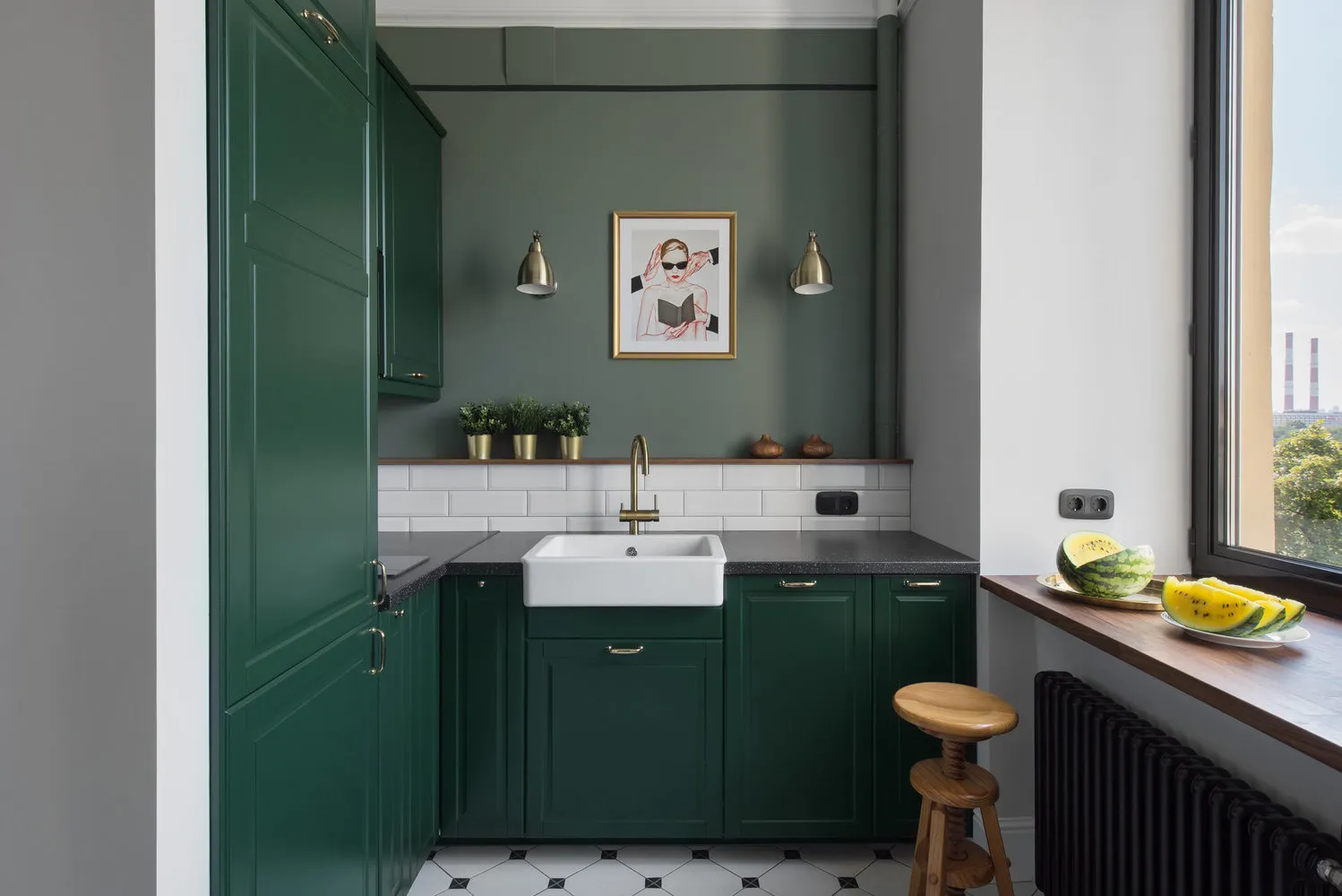 Design: Daria Maksimova
Design: Daria MaksimovaKitchen Disguised as a Bar Counter
The clients — a young creative couple — wanted their apartment to resemble a boutique hotel suite in Europe. Therefore, designer Irina Shevchenko decided to disguise the kitchen: the IKEA kitchen cabinet was built into a niche, and no lower row of wall-mounted cabinets was installed. There’s still plenty of storage space around the perimeter: built-in appliances and dishes, kitchen accessories, and groceries were placed there.
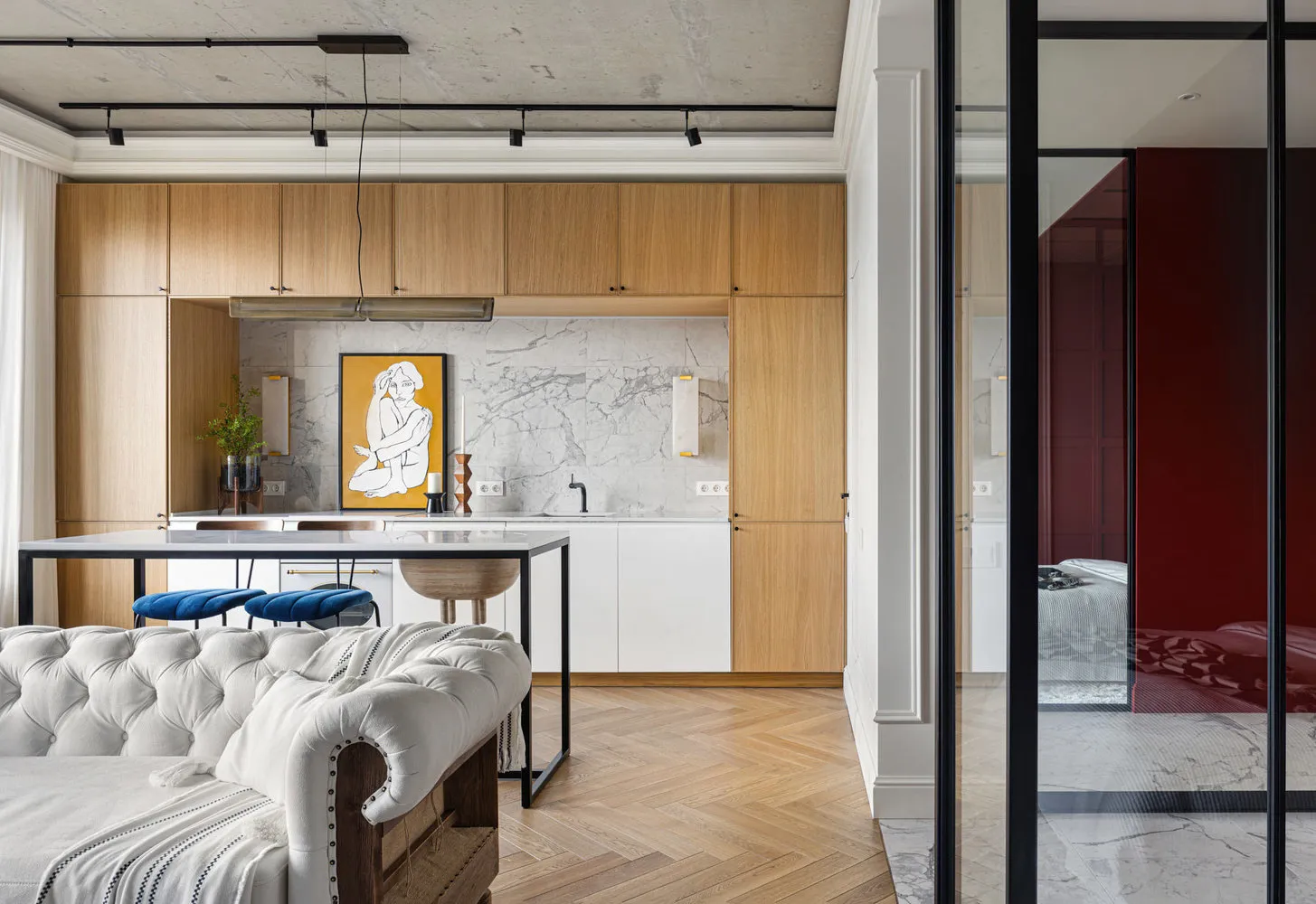 Design: Irina Shevchenko
Design: Irina ShevchenkoFunctional Kitchen Full of Air and Light
In the process of re-planning, the kitchen was joined with the living room, and the bedroom area was raised upstairs. The kitchen is spacious but without large upper cabinets, which are often used as storage for unnecessary items. This allowed significant savings in kitchen furniture costs. The cabinet was purchased from IKEA and equipped with a built-in refrigerator, oven with microwave function, and cooktop.
Another feature of the kitchen is a non-traditional bar table. It was also purchased from IKEA — the NORDVICKEN series. Such a table emphasizes an informal atmosphere and serves as a compromise when you want to combine two functions: a dining table and a bar.
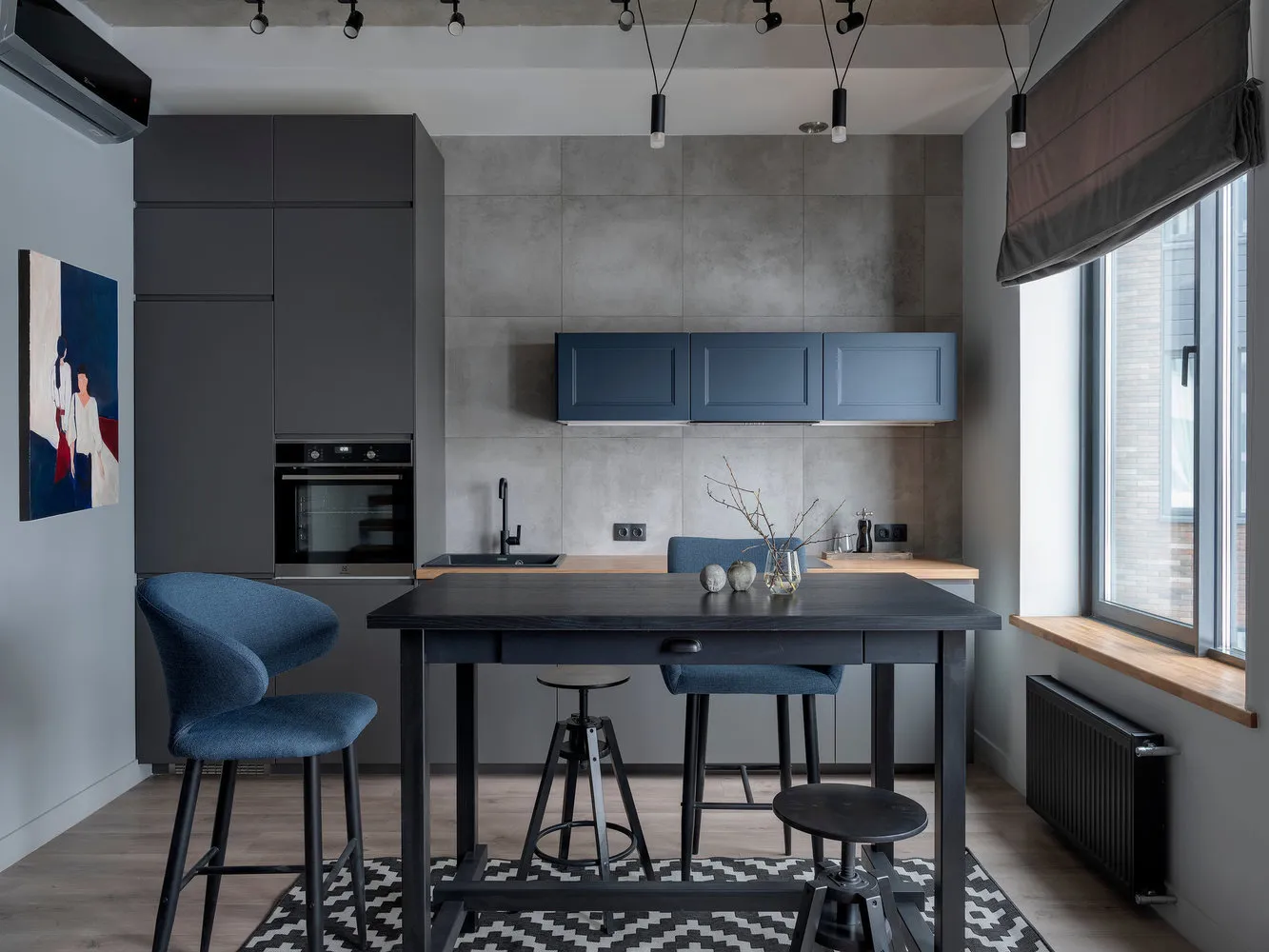 Design: Svetlana Pichugina
Design: Svetlana PichuginaCozy Kitchen in a Two-Level Apartment
Another IKEA METHOD kitchen project. Here, white fronts were chosen that harmonize well with a natural oak countertop. Color accents and a more cozy atmosphere were added using honeycomb tiles in patchwork style and a woven IKEA pendant light. The area near the window was used as a bar counter and storage system.
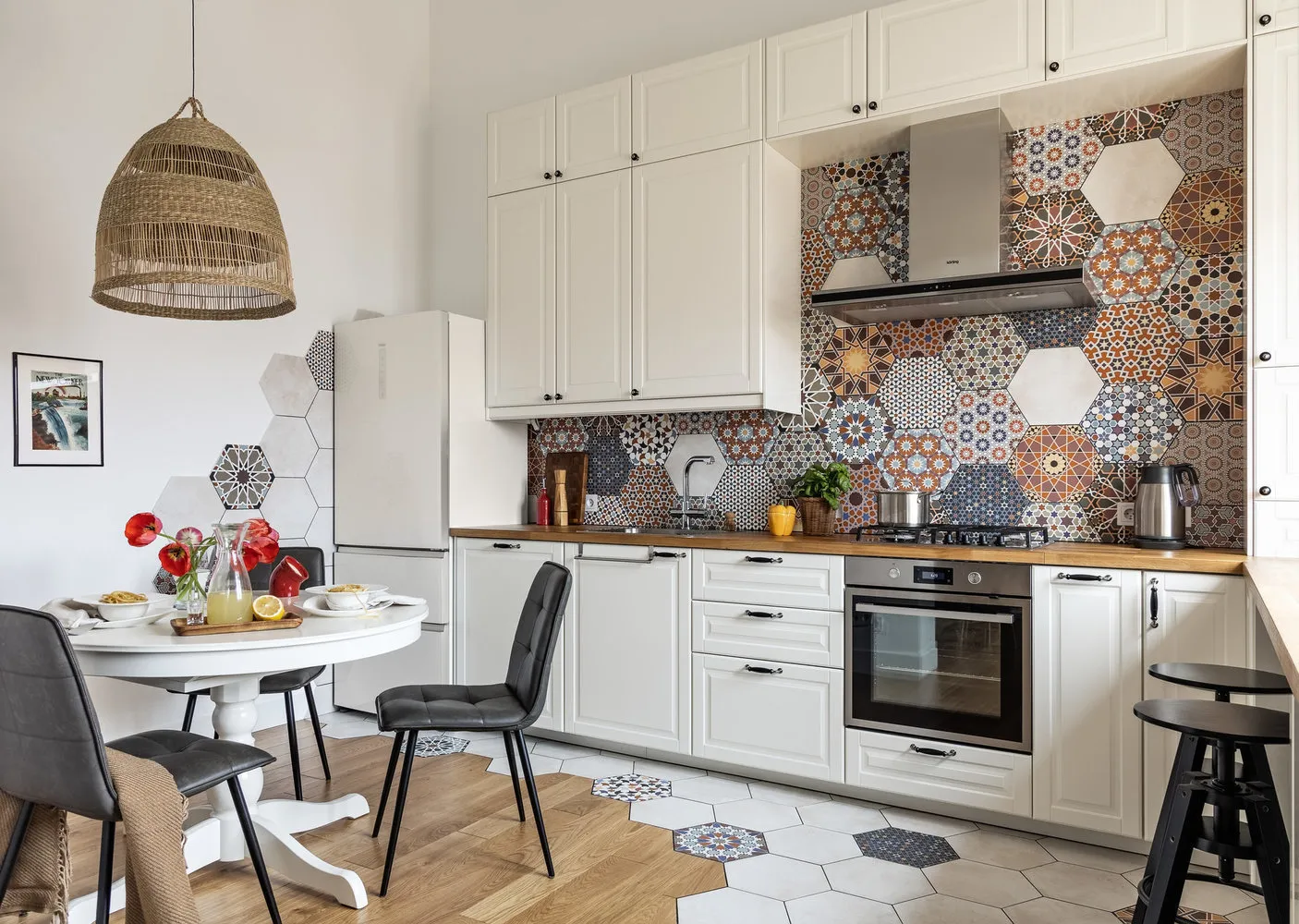 Design: Olga Vodeneeva
Design: Olga VodeneevaOn the cover: Design Project by Irina Shevchenko
More articles:
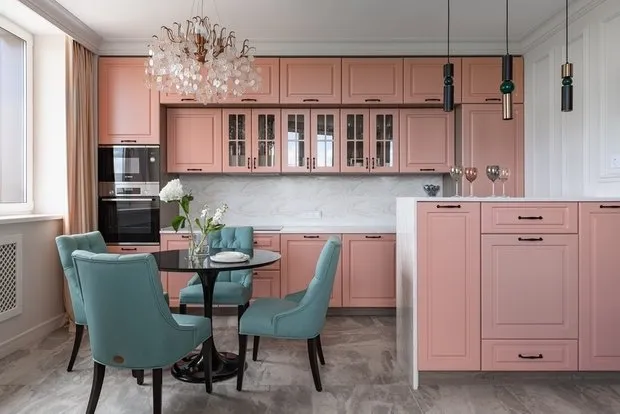 7 Interiors in Soft Tones with Romantic Atmosphere
7 Interiors in Soft Tones with Romantic Atmosphere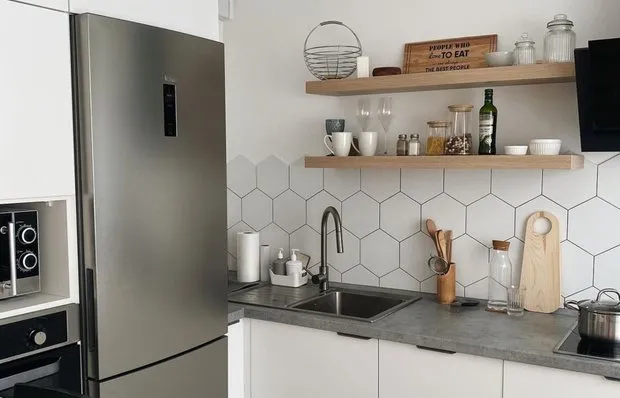 Everything Done by Ourselves: Budget Kitchen Renovation with Open Storage
Everything Done by Ourselves: Budget Kitchen Renovation with Open Storage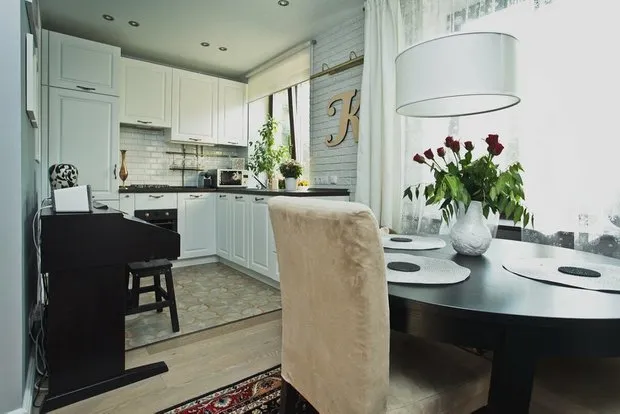 Modern Khrushchev Apartment for a Family with Smart Storage and 'Smart' Electricity
Modern Khrushchev Apartment for a Family with Smart Storage and 'Smart' Electricity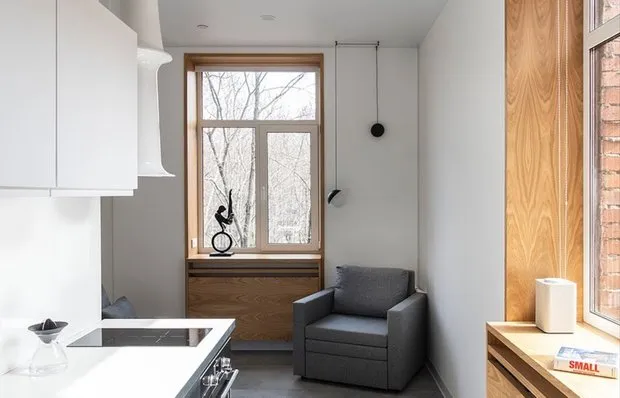 How to Create an Indestructible Kitchen in Just 3 Square Meters
How to Create an Indestructible Kitchen in Just 3 Square Meters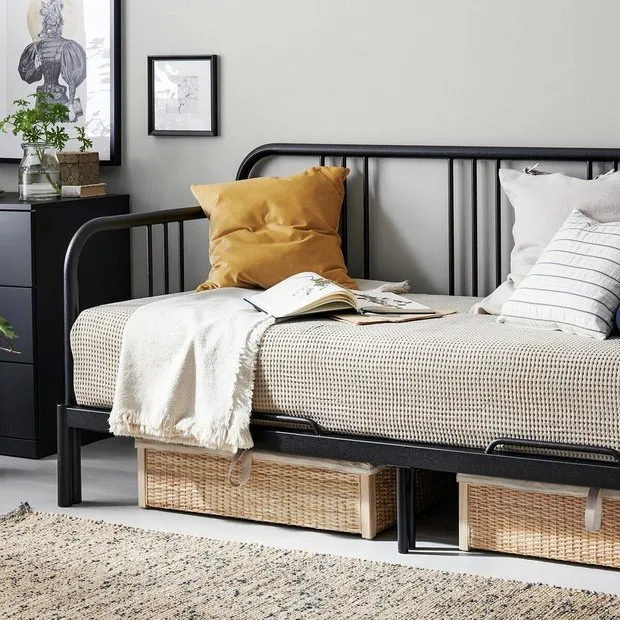 Where and How to Store Pillows and Blankets: 7 Tips from a Space Organizer
Where and How to Store Pillows and Blankets: 7 Tips from a Space Organizer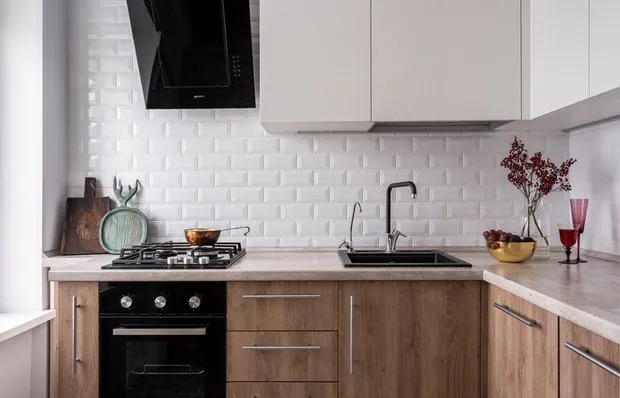 Expanded Bathroom in Khrushchyovka by Using the Corridor Space
Expanded Bathroom in Khrushchyovka by Using the Corridor Space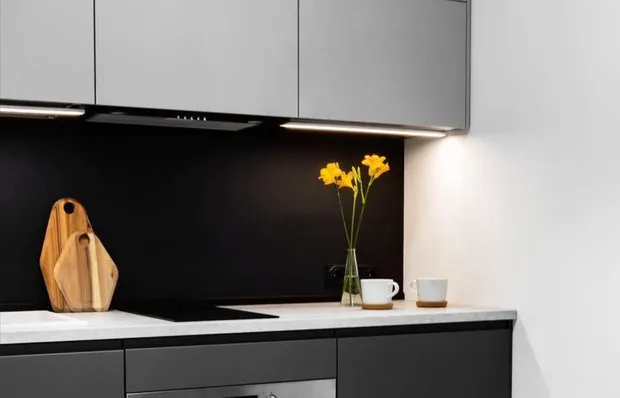 How a Designer Furnished His Small 32 m² Apartment and How Much Did the Renovation Cost
How a Designer Furnished His Small 32 m² Apartment and How Much Did the Renovation Cost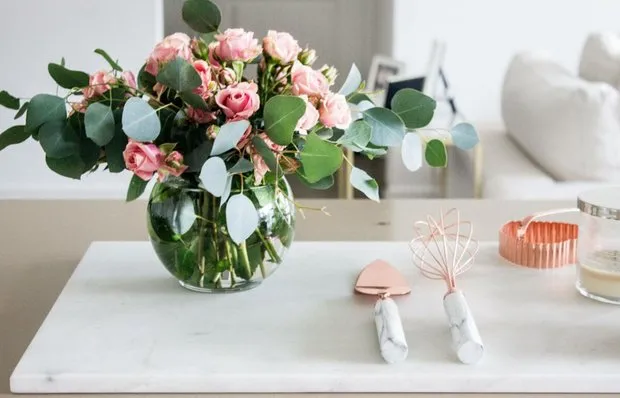 How to Keep a Flower Bouquet Fresh for a Long Time: Tips and Recommendations
How to Keep a Flower Bouquet Fresh for a Long Time: Tips and Recommendations