There can be your advertisement
300x150
LU Style, the Last Restaurant Created by Li Dahu in Beijing
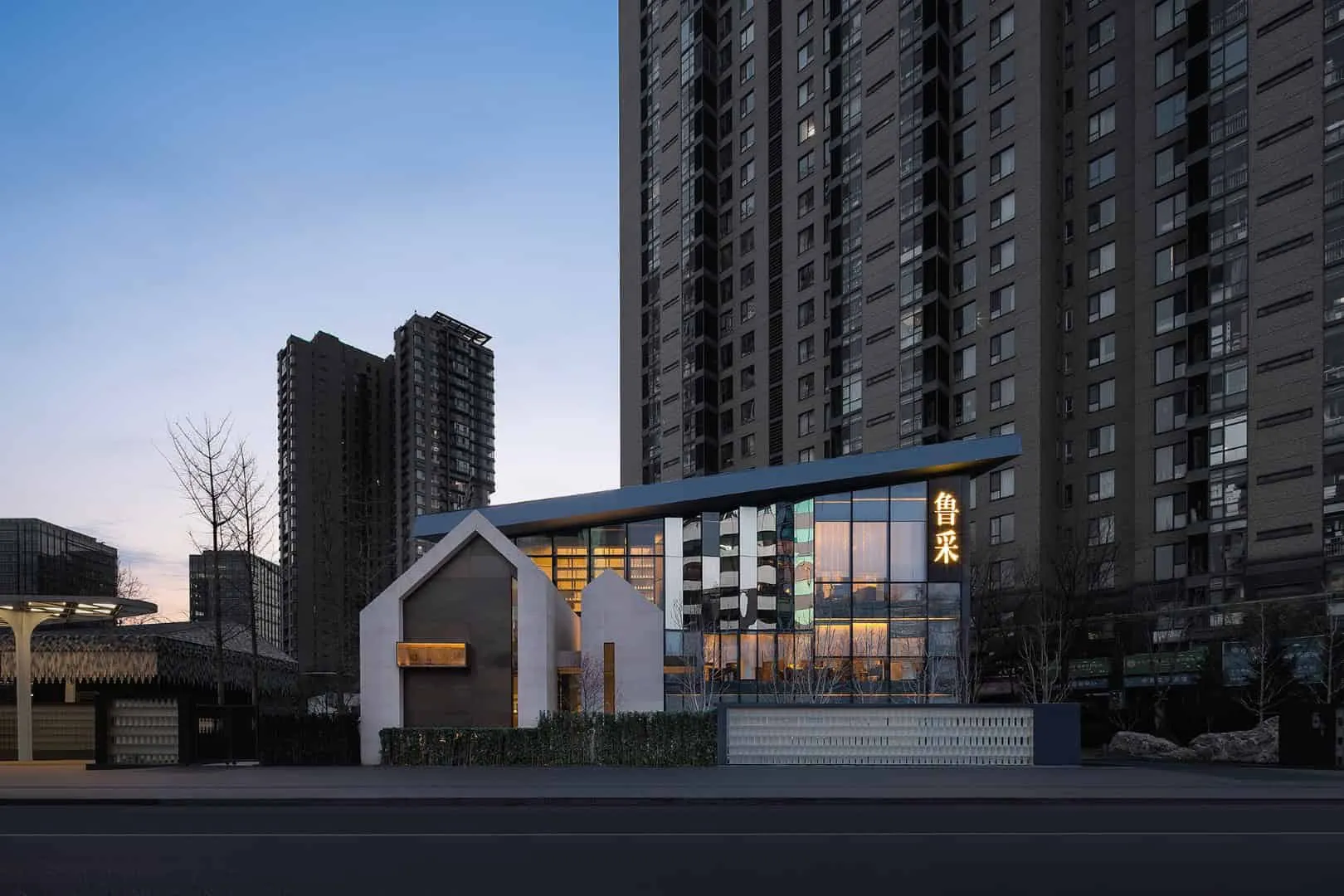
Project: LU Style Restaurant – Landscape Series
Architects: LDH Design
Location: Chaoyang District, Beijing, China
Area: 17,545 sq ft
Year: 2020
Photography: Lu Haha
LU Style Restaurant by LDH Design
As one of the classic texts of Confucius, the Book of Rites states: “The first rituals of sacrifice began with formatting food,” indicating that norms of behavior in service activities were the origin and even a fundamental expression of civilization. From the eastern sea, the philosopher Gaozi of the Warring States period explored the origins of rituals and proposed: “Pleasure in taste and desire—this is human nature,” highlighting the deep cultural roots of Shandong cuisine and its significant influence on Eastern civilization.

As a representative of Shandong cuisine, LU Style Restaurant is an independent and highly modern aesthetic building located in Xianyang Bridge, at the heart of Beijing. Li Dahu carefully designed it, inheriting the concept of Eastern dining and spatial artistic inspiration, defining a new concept of dining space through modern design language.
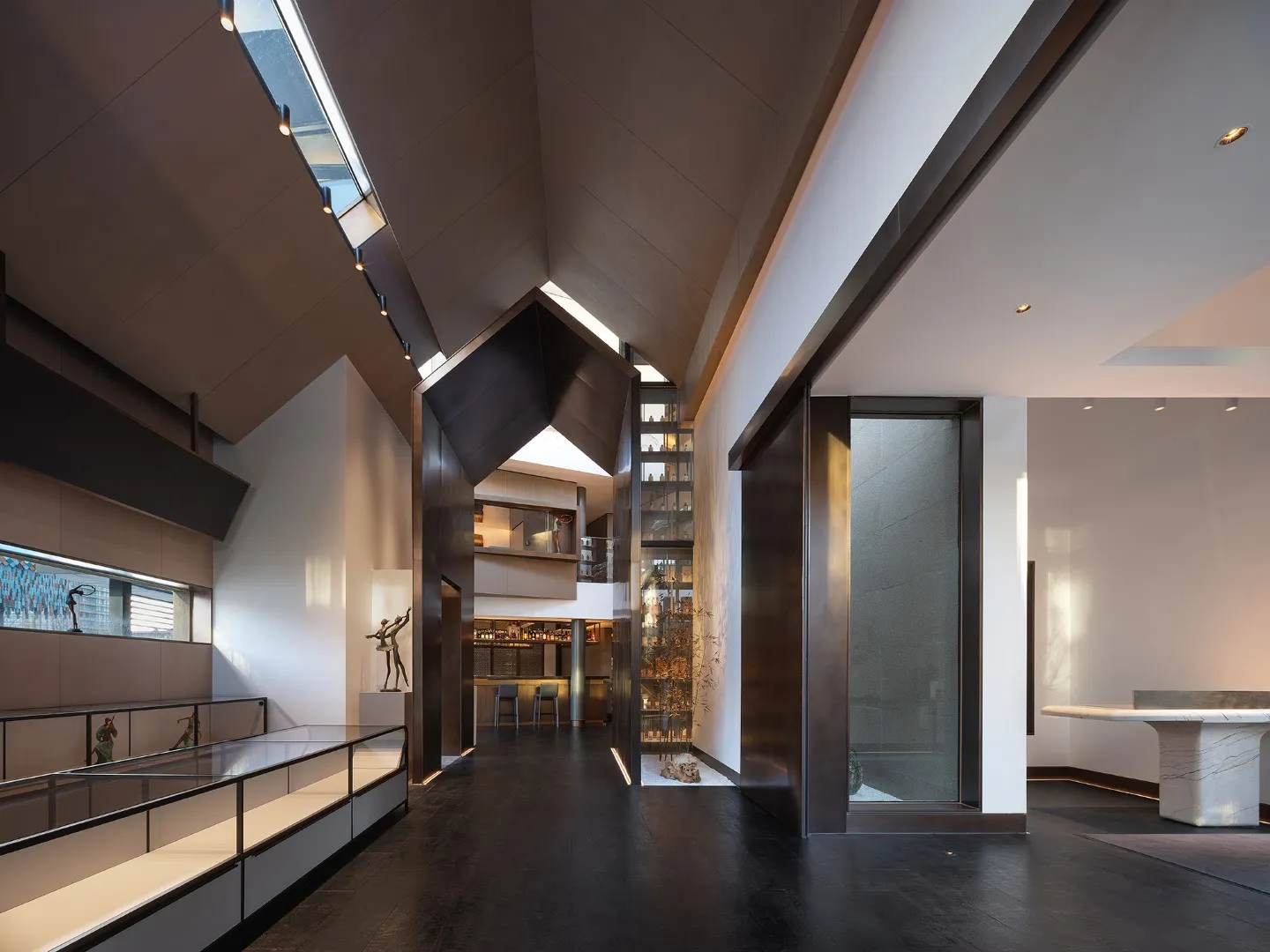
Passing over a small bridge and stream, you will enter the restaurant with an urban secret garden right before your eyes. The external terrace is a key point in the entire design here. This serene “small garden” located on such a rare urban plot is a feature of Lu Style compared to its surroundings. Attracted by reputation, guests sit in Lu Style—a transitional space from the noisy city to tranquility, feeling satisfaction and ceremony. In this three-story building, the designer separates interior and exterior space using a large glass curtain wall, protecting from hustle but not isolating nature. Sunlight enters gently.
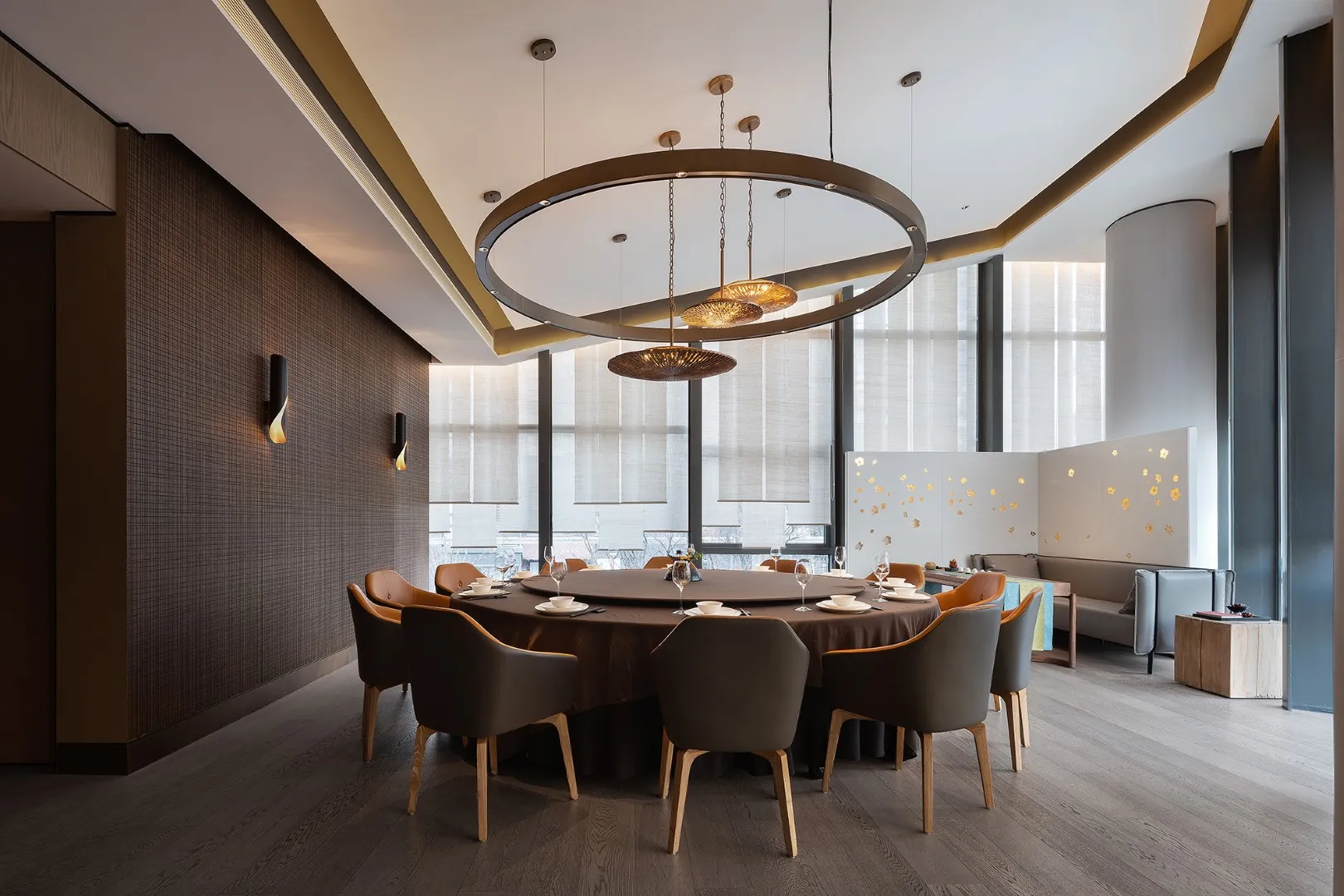
Li Dahu applied architectural thinking throughout the overall design of Lu Style. Inside and outside, space consists of simple construction blocks and planes, intertwined curved and straight surfaces—this is the final interpretation of this dining space design, providing guests seeking spiritual rest a very distinctive spatial aesthetic field.
Passing through two doors, you enter Lu Style. Several specially designed “little huts” are scattered from the entrance to the depth of the restaurant, adding much interest and joy to the space. “These little huts can evoke memories of carefree childhood for people,” said designer Li Dahu.
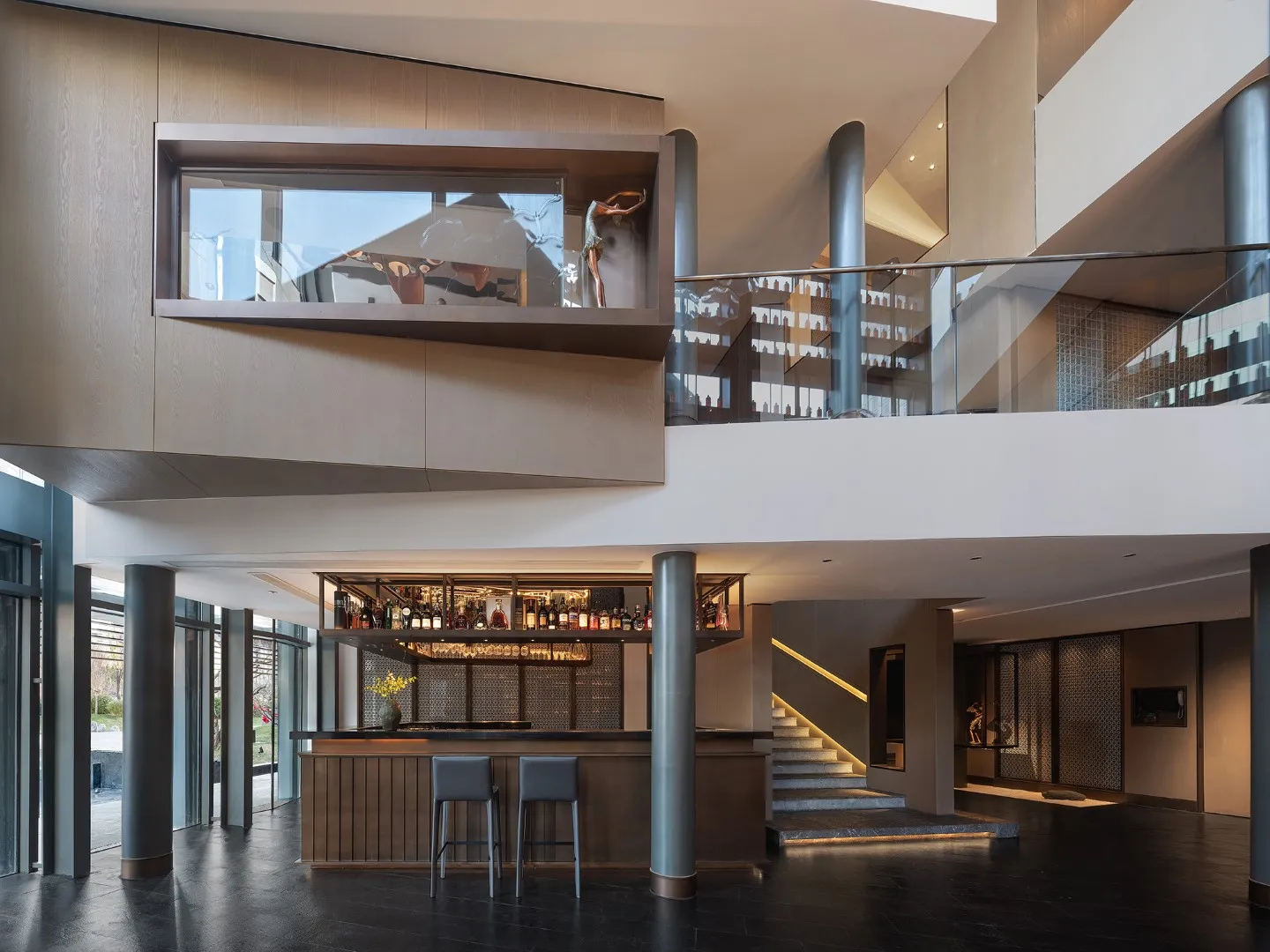
The Ci-Lu culture present throughout the restaurant is enhanced by spatial elements in Lu Style. The collision of large surfaces and high space represents an attempt to break through architectural thought in restaurant design. Individual guest zones, suspended ceilings, balconies, staircases and corridors interweave to create a sense of solemnity and dignity.
What corresponds with the grand architectural space of Lu Style is its “wine culture,” a source of pride for the restaurant. Here are the largest independent cellars for Maotai and red wine with the biggest selection of alcoholic beverages in China. Bottles stand stacked on top of each other, forming one of the walls. Confucius said: “One may drink unlimited wine but must not get drunk,” and also: “Ritual without wine is not real.” It's important that the “ritual” is necessary for a sense of solemnity.
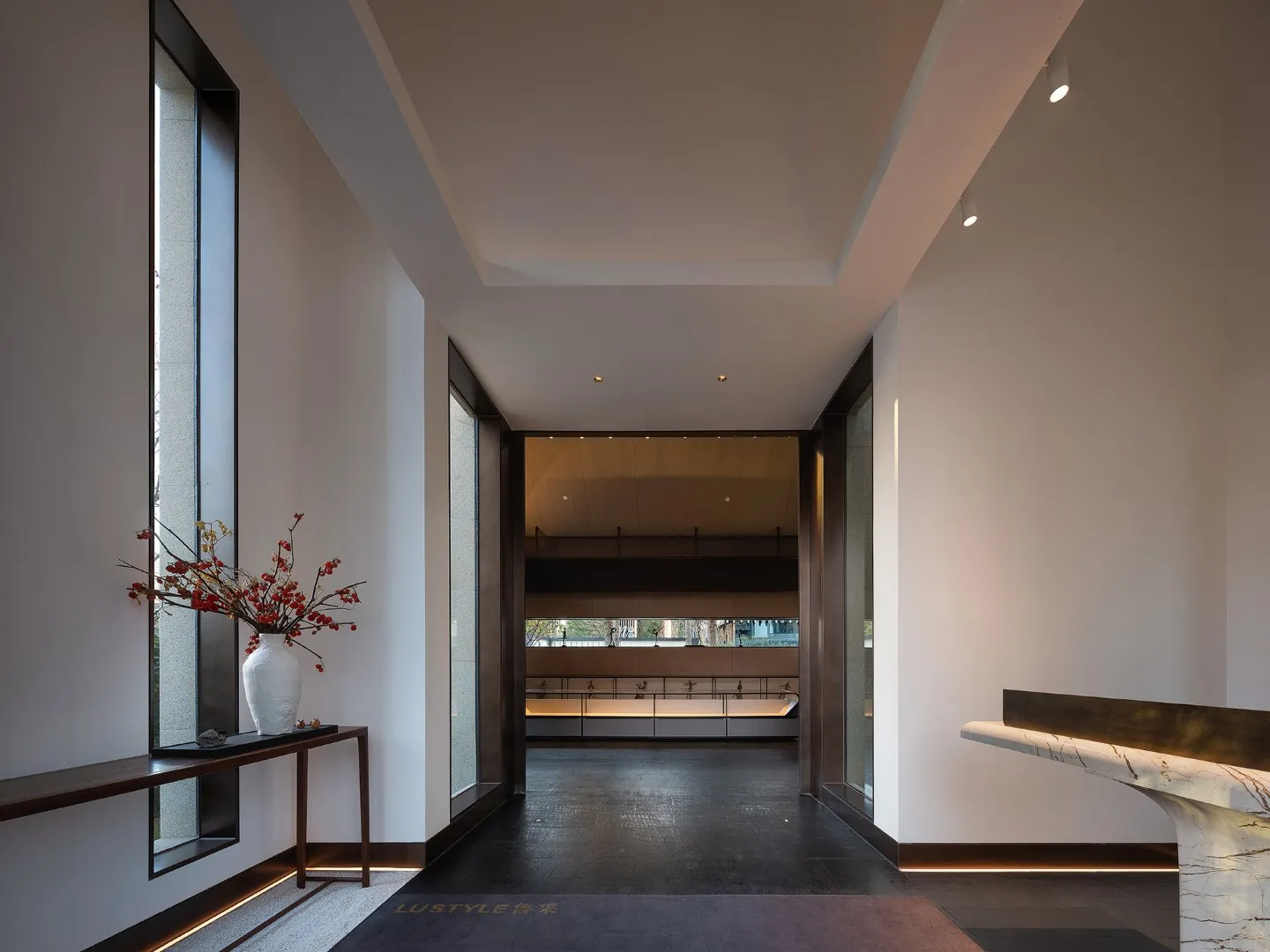
The architectural dome roof has a sloped surface. Based on dynamics, Li Dahu designed various suspended ceilings in each space so that the restaurant is always full of undefined changes under different lighting conditions. Various situations were established in the overall interior, creating more possibilities and visual tension for food design. The star ceiling is a bright artistic installation with small, elegant crystal chandeliers interwoven with silk threads. Thus, the designer created cosmic stars—ordered and chaotic, bringing warmth to guests during meals.
-Project description and images provided by ZZ Media
More articles:
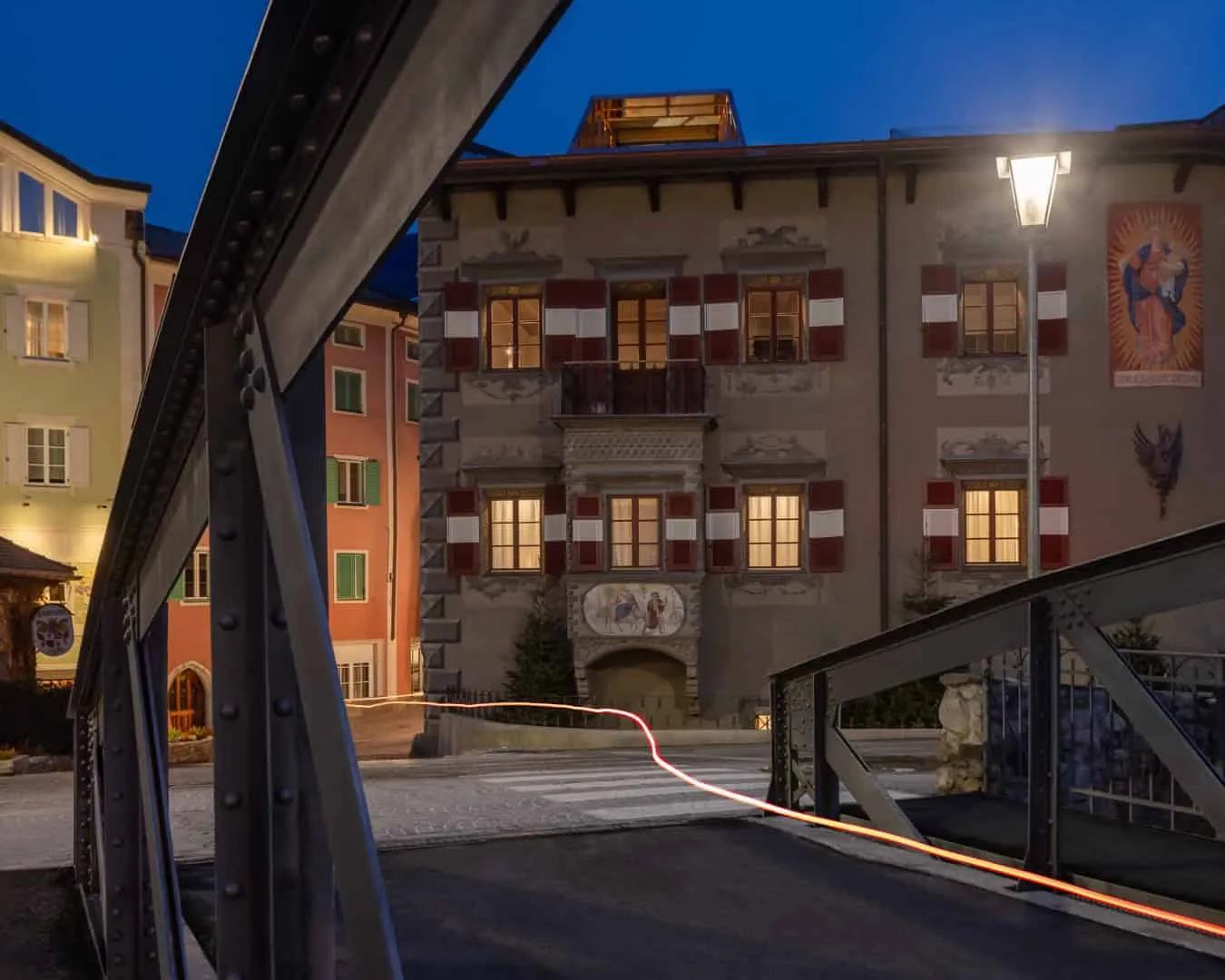 Lasserhaus | Vudafieri-Saverino Partners | South Tyrol, Italy
Lasserhaus | Vudafieri-Saverino Partners | South Tyrol, Italy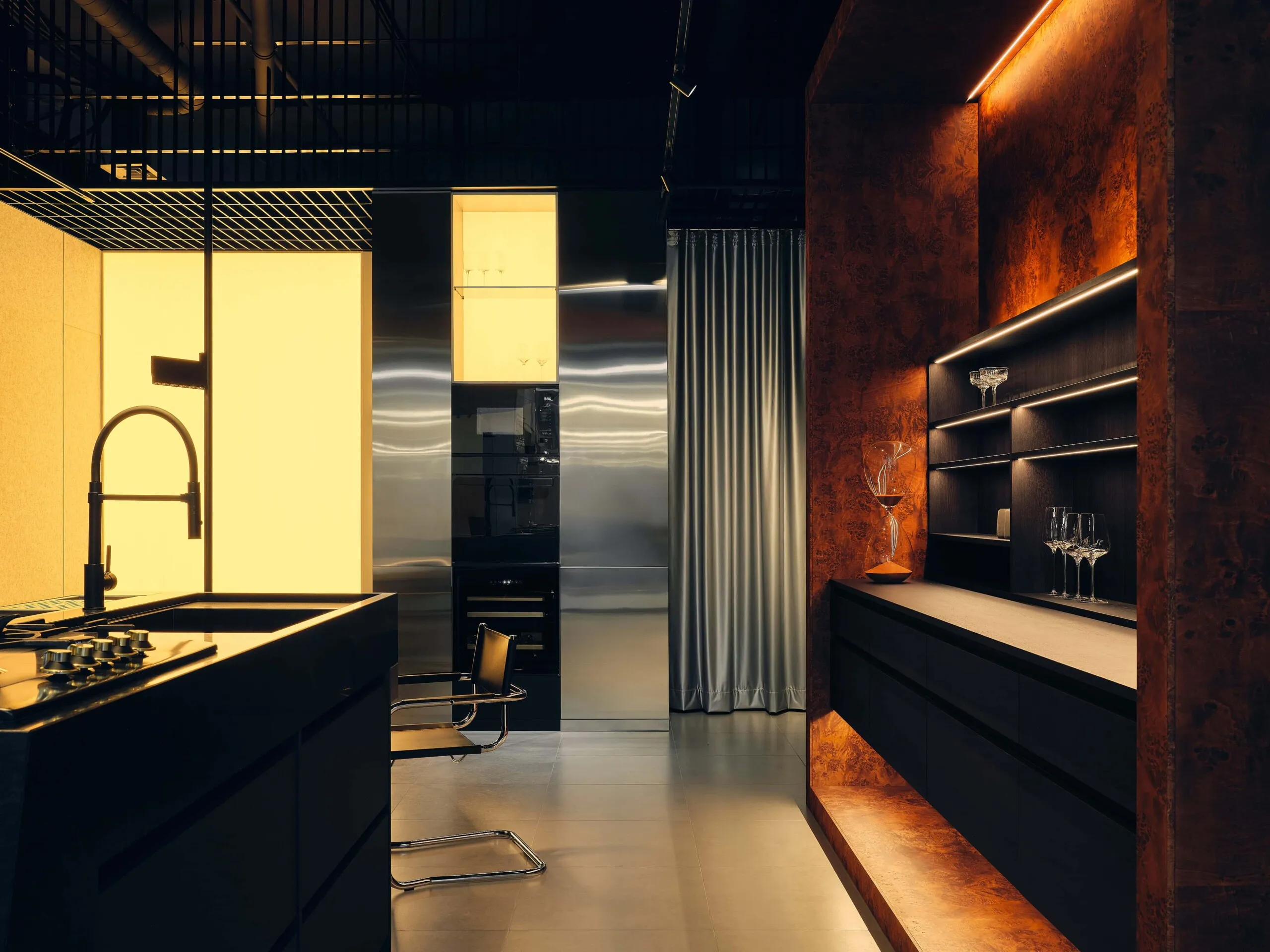 LAU Showroom by Raimer Büro: Silence as a Design Statement
LAU Showroom by Raimer Büro: Silence as a Design Statement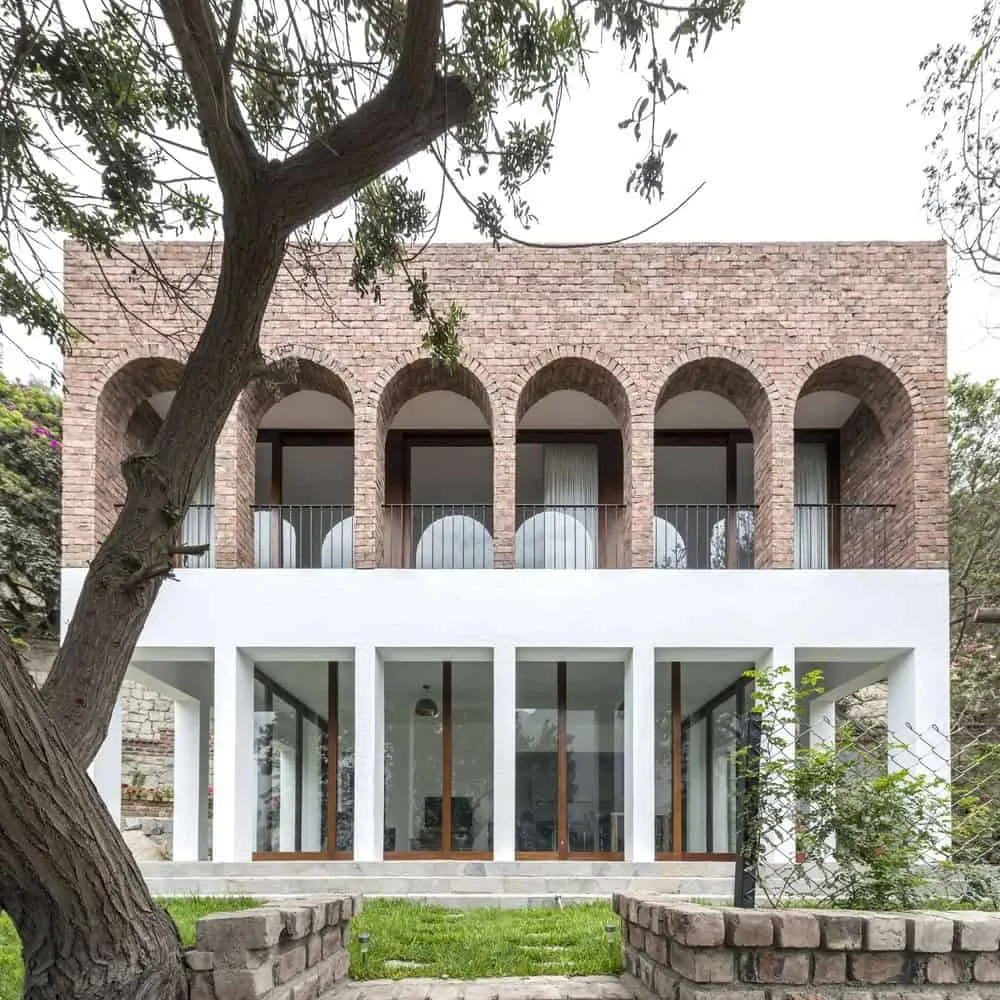 Lava House by Martin Dulanto Sangalli in San Antonio, Peru
Lava House by Martin Dulanto Sangalli in San Antonio, Peru Common Mistakes in Lawn Care You Can Avoid
Common Mistakes in Lawn Care You Can Avoid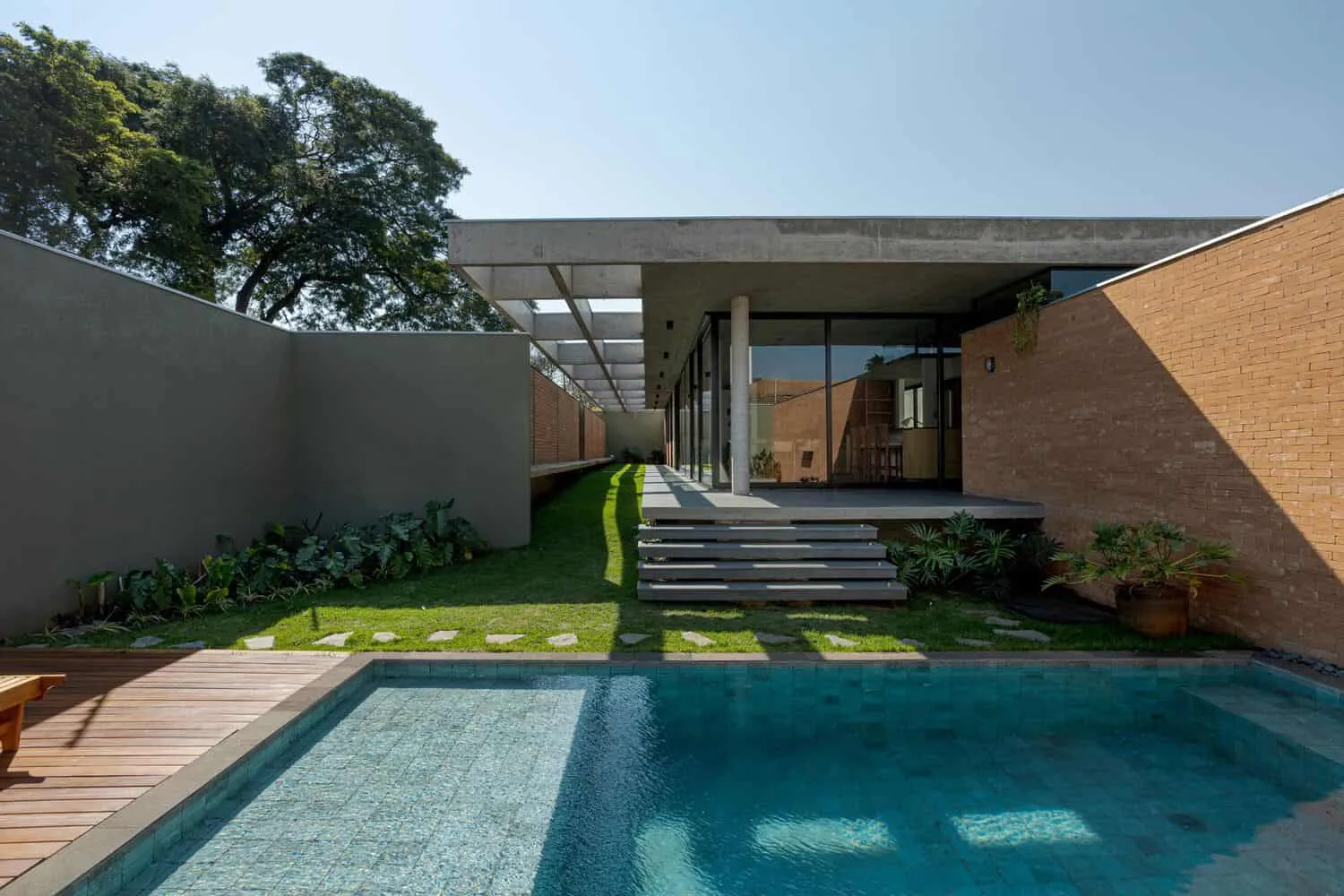 Lazer House by Watanabe Arquitetura: Sustainable Design on a Brazilian Slope
Lazer House by Watanabe Arquitetura: Sustainable Design on a Brazilian Slope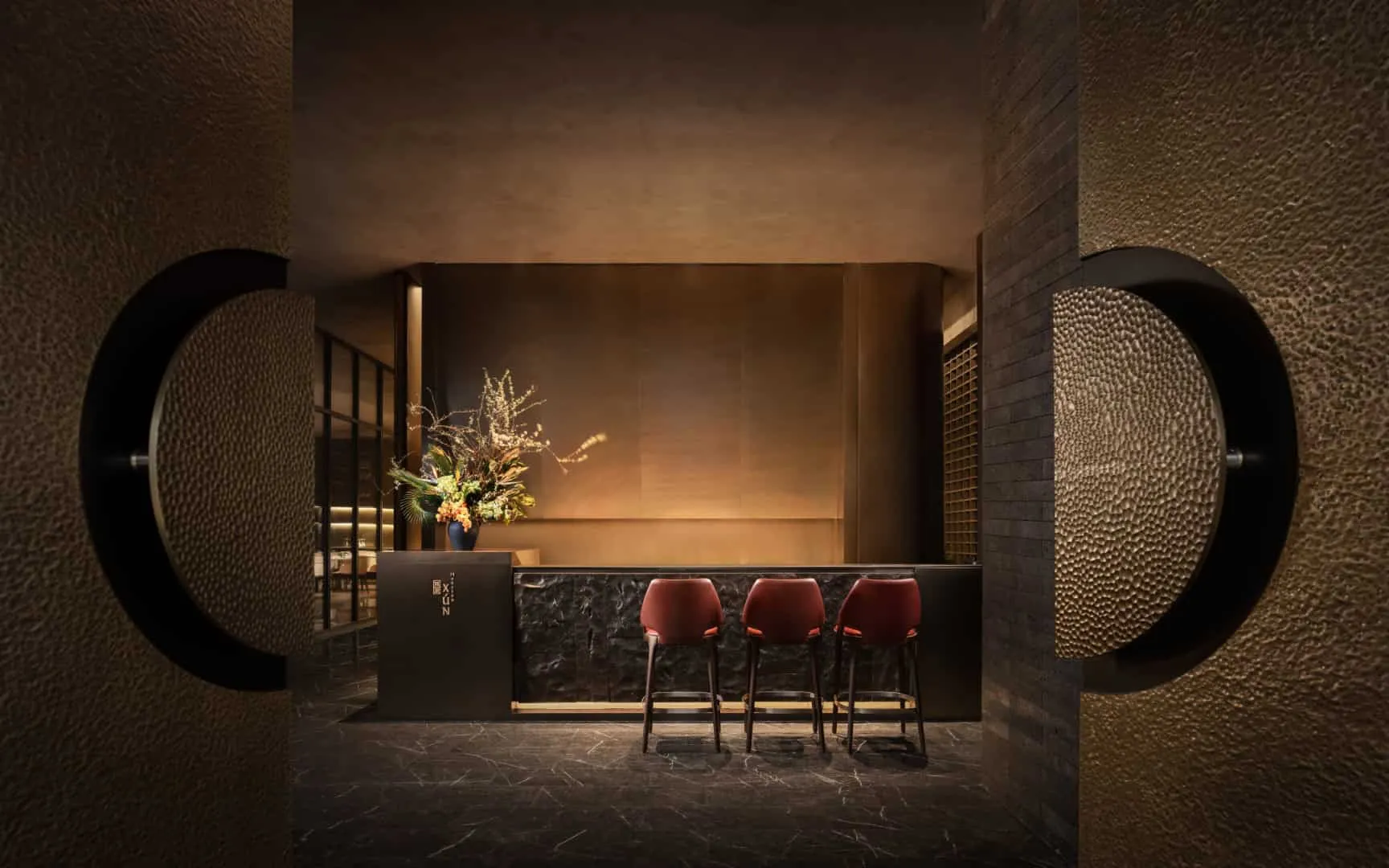 LDH DESIGN | Mansion XÚN - a multidimensional poetic restaurant
LDH DESIGN | Mansion XÚN - a multidimensional poetic restaurant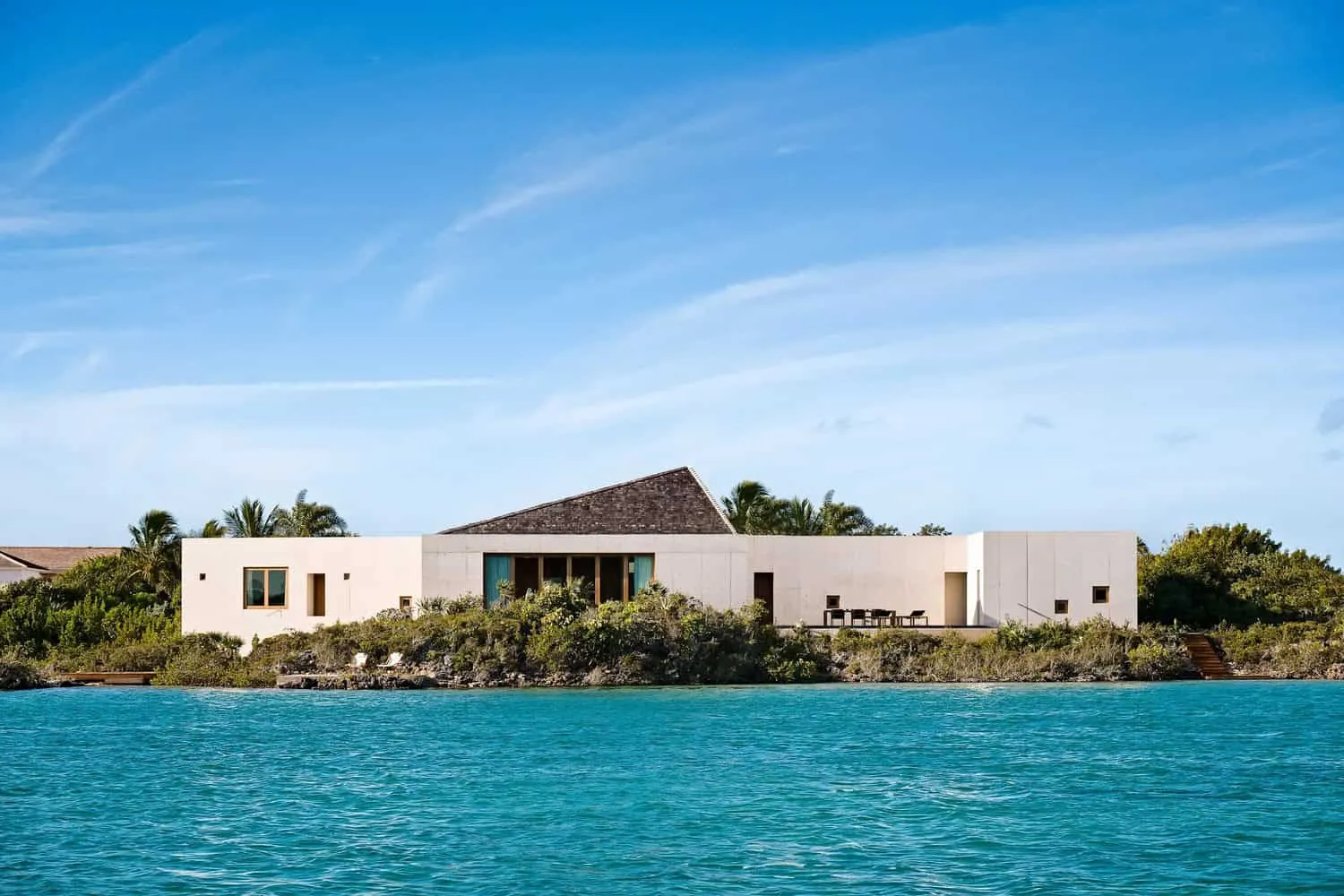 Le Cabanon by Rick Joy Architects on Turks and Caicos Islands
Le Cabanon by Rick Joy Architects on Turks and Caicos Islands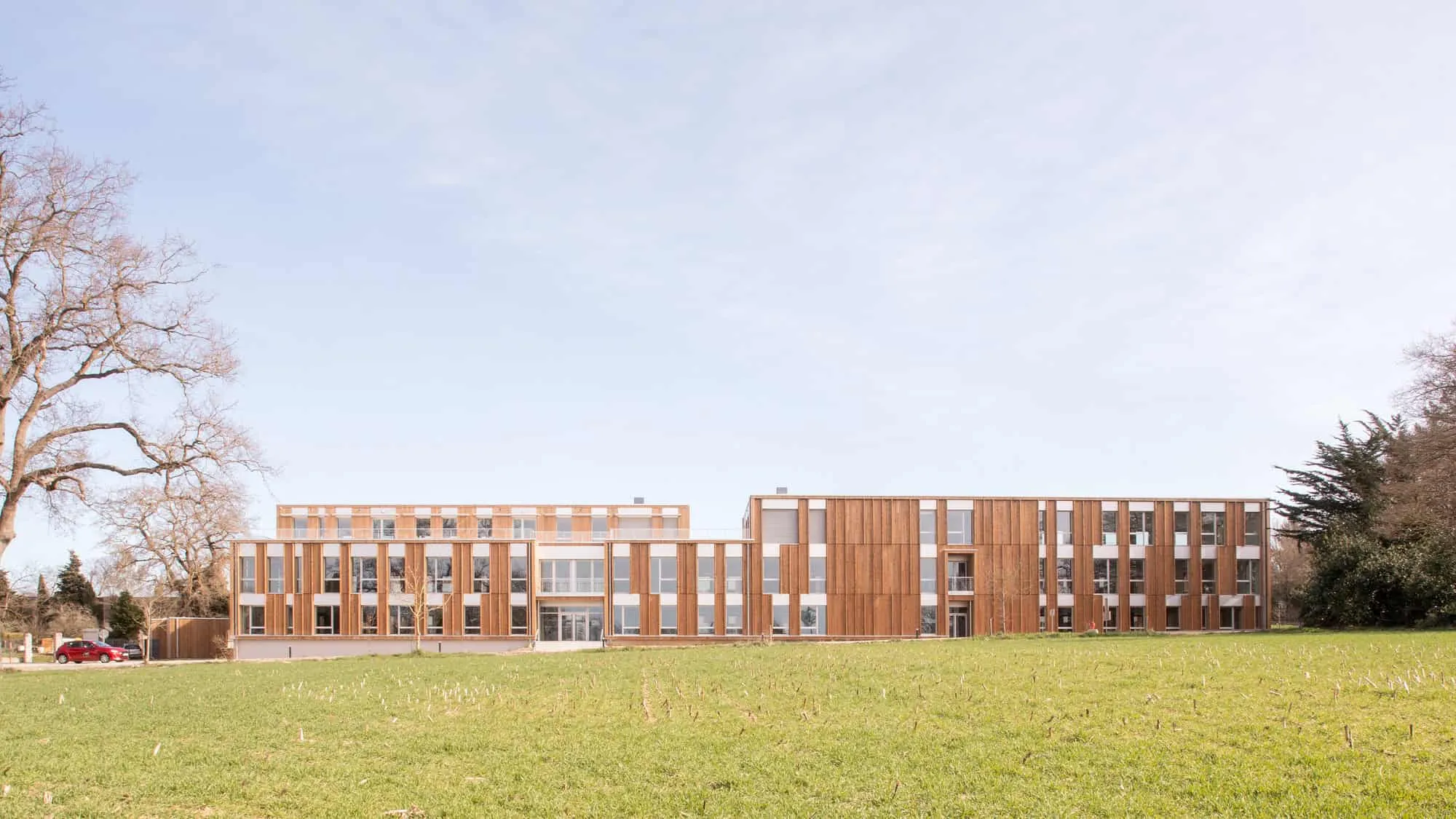 Le Chemin du Bois Harel by ALTA: A New Urban Perspective in Wooden Architecture
Le Chemin du Bois Harel by ALTA: A New Urban Perspective in Wooden Architecture