There can be your advertisement
300x150
Lasserhaus | Vudafieri-Saverino Partners | South Tyrol, Italy
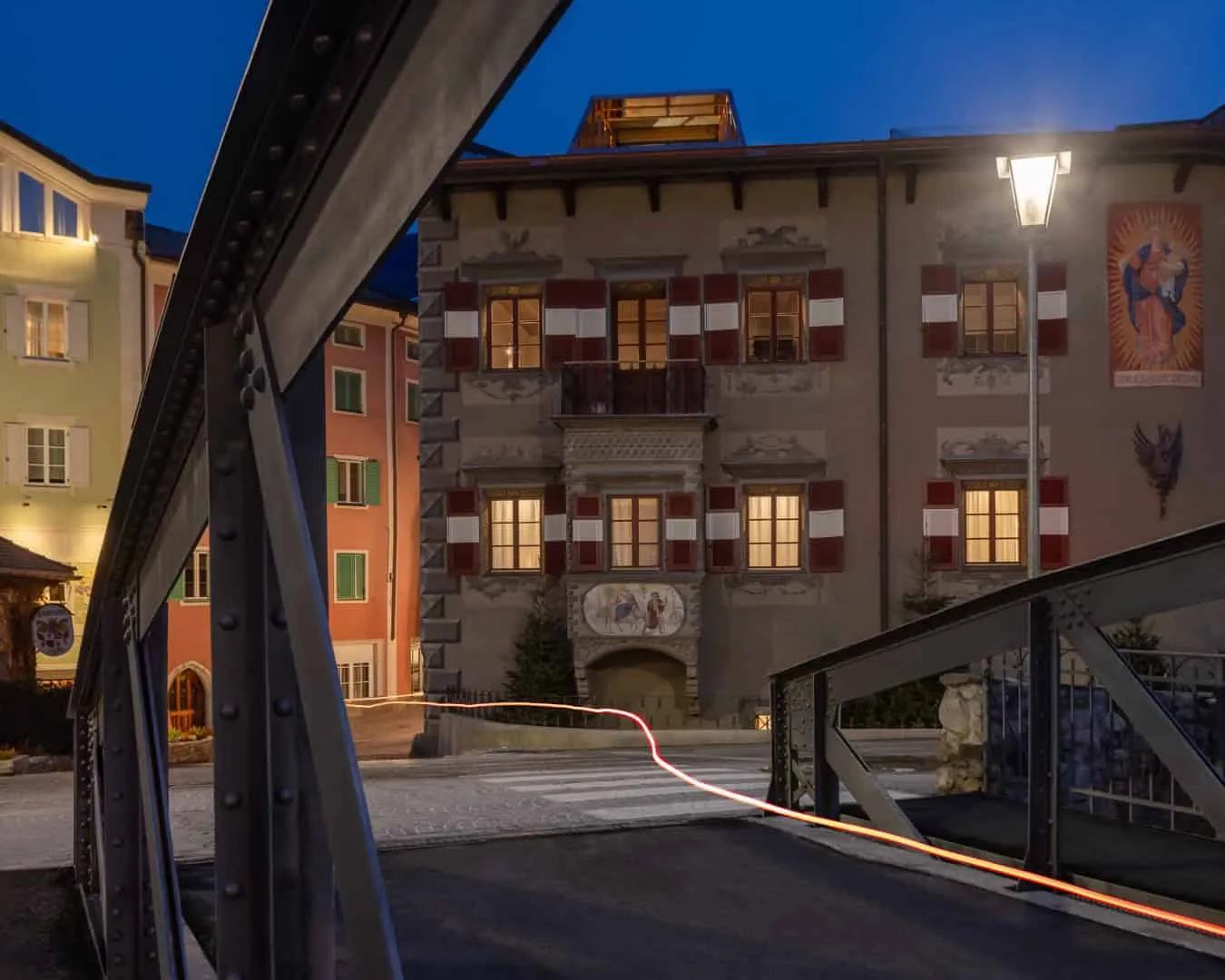
Redefining a 15th Century Residence Through Contemporary Art and Design
At the heart of Brixen—a medieval town in South Tyrol surrounded by Alpine peaks—Vudafieri-Saverino Partners have revitalized a 15th-century residence known as Lasserhaus. The project demonstrates a sensitive balance between preserving historical monuments and modern lifestyle, transforming the former private house into a hybrid of hospitality and art—a four-star premium artistic hotel on the lower levels and a private family residence above.
This dual restoration project connects ancient heritage with contemporary cultural expression, making Lasserhaus a new architectural and artistic landmark in the evolving urban environment.
Concept and Architectural Vision
The design concept is based on the dialogue between history and modernity, a principle defining the Milan-based studio. The building, fully protected by Italy's Superintendence for Archaeology, Fine Arts and Landscapes, required intervention that preserves its original identity, yet interprets it through a contemporary lens.
Architects Tiziano Vudafieri and Claudio Saverino approached the project with respect for the place’s spirit, preserving the rhythm of ancient structures while introducing a modern program of art, hospitality and domestic life. Their aim was not only to restore the building but also to reintegrate it into Brixen’s social and cultural life, connecting the medieval character of the city with its progressive artistic scene.
The result is an architectural synthesis: a space of memory and renewal, where painted walls, arched vaults, and wooden structures coexist with brass, velvet, and larch in a narrative of continuity rather than contrast.
Program and Spatial Organization
The architects redistributed the interiors into two primary zones:
-
The first and second floors serve the Lasserhaus hostel, offering ten rooms — three suites, six doubles and one single, each uniquely filled with art and atmosphere.
-
The upper floors are designated for the private family residence of the Fellers, maintaining intimacy and seclusion within the historical shell.
The double-height entrance hall greets guests with soft lighting, family furniture and carefully curated art pieces from the family collection. On the first floor, there are a lobby, living room with a reading corner and a wine cellar designed as an immersive artistic space by Austrian digital artist Peter Kogler, whose mesmerizing optical patterns reinterpret spatial perception.
On the mezzanine level, there is a spa with sauna and jacuzzi, offering modern relaxation beneath the eaves of centuries-old architecture, enriched by reflections from artist Alexander Wirth on time and impermanence. The first floor includes a breakfast room and additional guest rooms, one of which showcases Perdy Poll’s striking installation “Expect the Best,” under a vaulted chandelier.
Materials and Atmosphere
The material selection emphasizes tactile warmth and authenticity, aligned with the natural palette of South Tyrol. Larch and beech, brass details, and velvet upholstery define the atmosphere, which feels both timeless and contemporary. The architects integrated restored Tirano armchairs, individually crafted larch-finished furniture, and custom-designed panels and headboards to create a cohesive interior.
Careful color study is inspired by the Alpine landscape—autumn greens, deep browns and fiery reds of larch—create gentle color transitions reminiscent of seasonal changes in the region.
Lighting plays a crucial role in shaping perception: distributed floor and wall lighting evokes intimacy in guest rooms, while suspended lights in public spaces highlight the interaction between architecture and art.
Art as Architectural Dialogue
Here, art is not merely decoration—it’s a connecting element between history, place and people. The project's curatorial approach was led by Stefanie Prayt (contemporary art) and Ros Bourdon (family collection), ensuring harmony between historical masters and new voices.
Inside the hotel, contemporary installations by Ingrid Horvath, Ester Stoker, Alexander Wirth and others reimagine the building’s history through light, geometry and narrative. For instance, Stoker's “Thoughts and Planets” brings floating sculptures to the arched vaults, distorting perception and inviting introspection.
Meanwhile, the private collection of the Fellers—spanning works from the 17th to mid-20th century—strengthens the project’s cultural continuity. In the Patrons' Cabinet, portraits by Stephan Kessler (1622–1700) dialogue with contemporary landscapes by Leslie de Wris (1926–2012), creating a visual conversation linking eras and emotions.
Through this integration of art and architecture, Lasserhaus becomes more than a hotel—it’s a living museum, where every wall, corridor and vault tells the story of transformation.
Cultural Continuity and Urban Heritage
Beyond restoration, Lasserhaus serves as a model of adaptive reuse in heritage architecture. By opening the building to public life through art, architects redefined its civic significance—not as a relic of the past, but as a vital cultural space.
Future plans include artist residencies, exhibitions and partnerships with local institutions to extend the project’s curatorial dialogue and ensure its evolution over time.
As architect Tiziano Vudafieri notes: “This was not just a restoration of a 15th-century building, but an offering to it—a new life purpose—to make it once again a living part of the city.”
Lasserhaus by Vudafieri-Saverino Partners is a poetic convergence of architecture, art and history—a modern sanctuary that honors the past while embracing the present. Through gentle material interventions, carefully planned spatial organization and a deep curatorial narrative, the architects transformed this medieval residence into a cultural landmark reflecting Brixen’s dual identity: ancient and avant-garde.
This project shows how architecture can bridge eras, combining the soul of the old with the spirit of modernity.
 Photos © Courtesy of Vudafieri-Saverino Partners
Photos © Courtesy of Vudafieri-Saverino Partners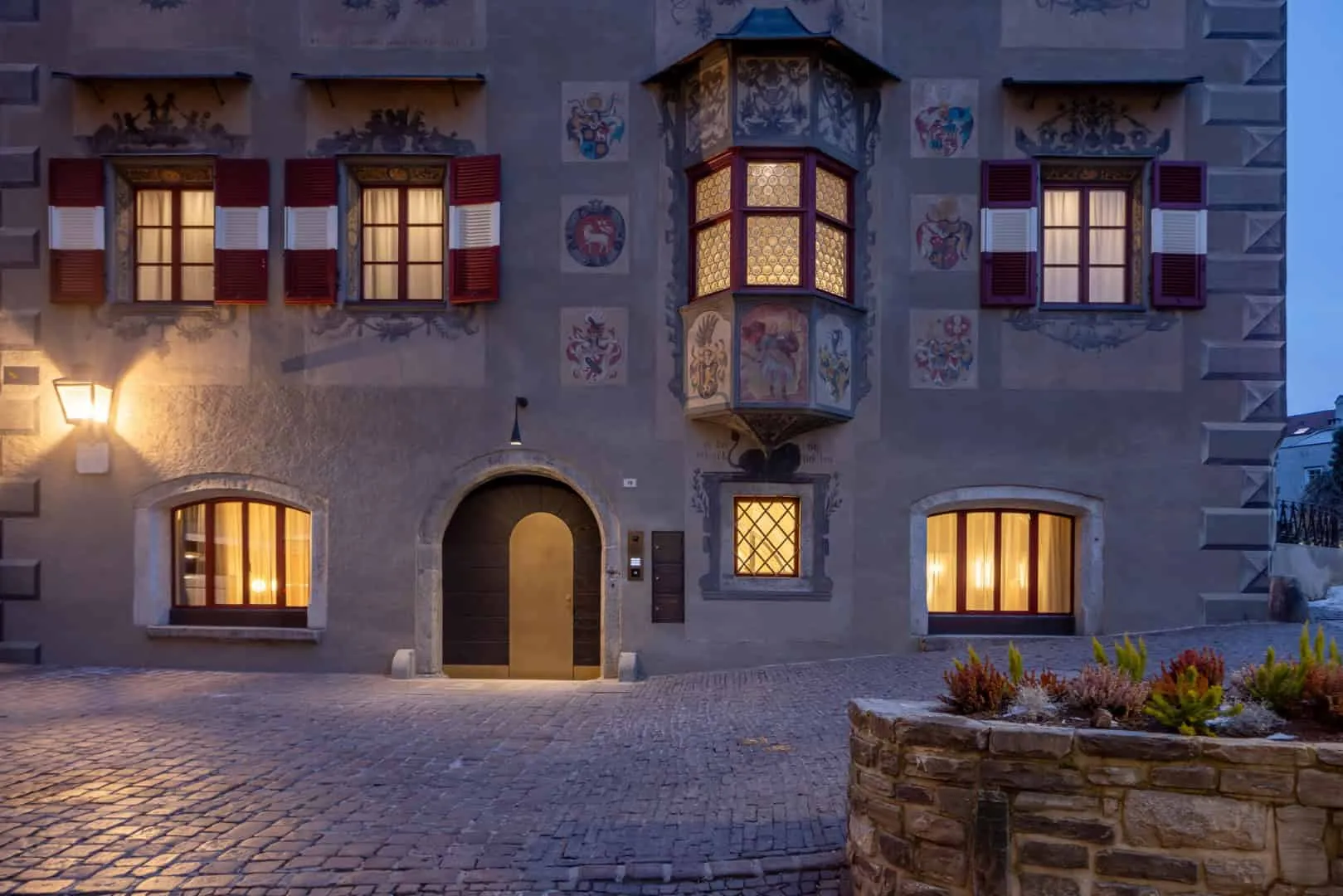 Photos © Courtesy of Vudafieri-Saverino Partners
Photos © Courtesy of Vudafieri-Saverino Partners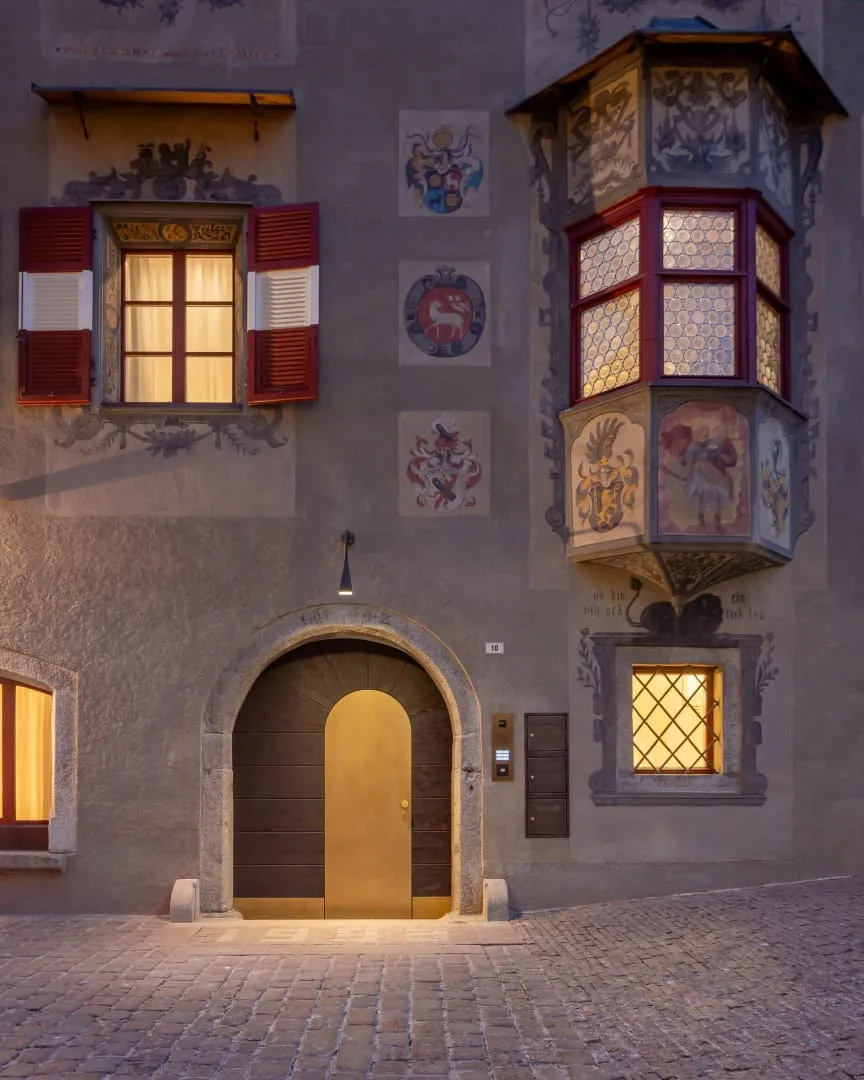 Photos © Courtesy of Vudafieri-Saverino Partners
Photos © Courtesy of Vudafieri-Saverino Partners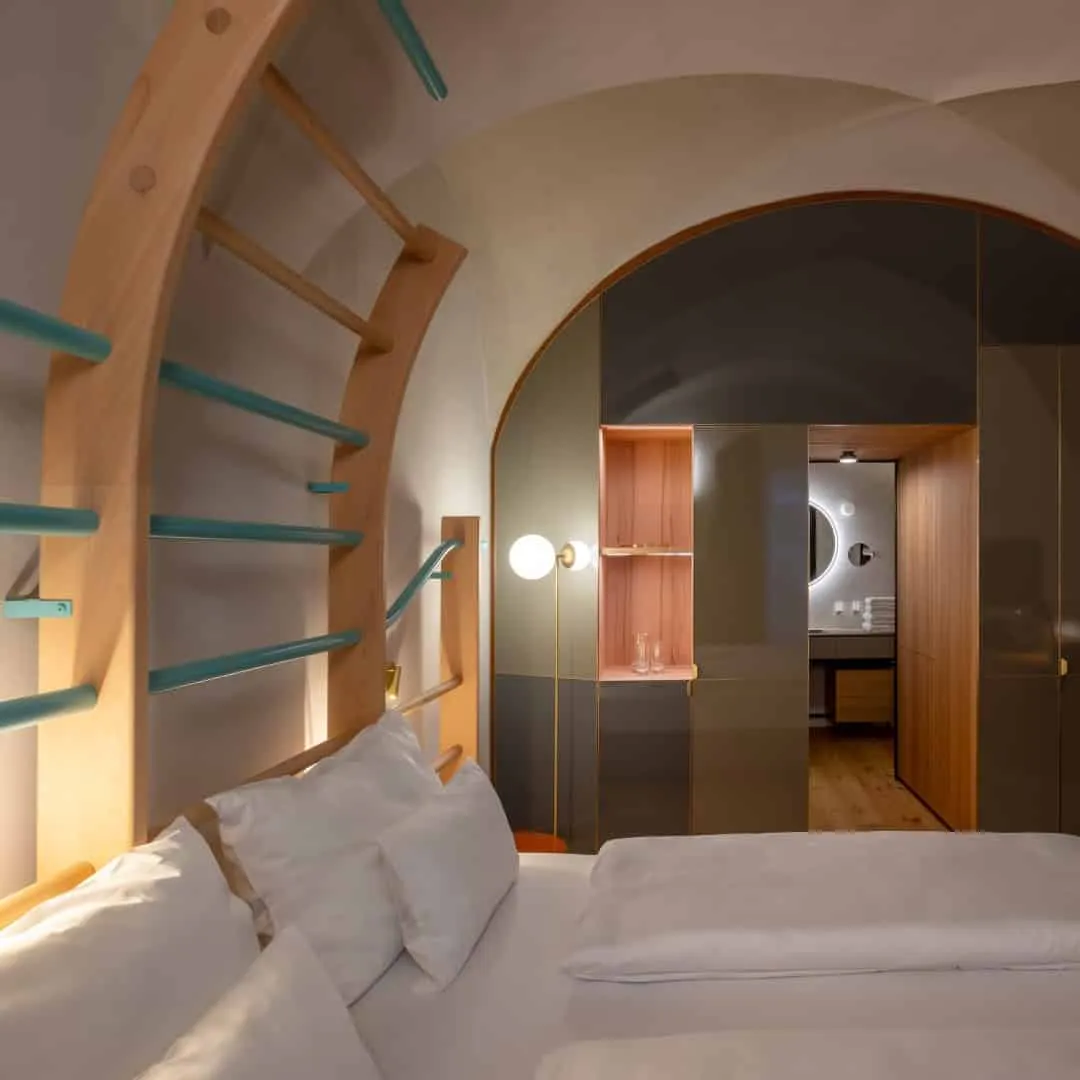 Photos © Courtesy of Vudafieri-Saverino Partners
Photos © Courtesy of Vudafieri-Saverino Partners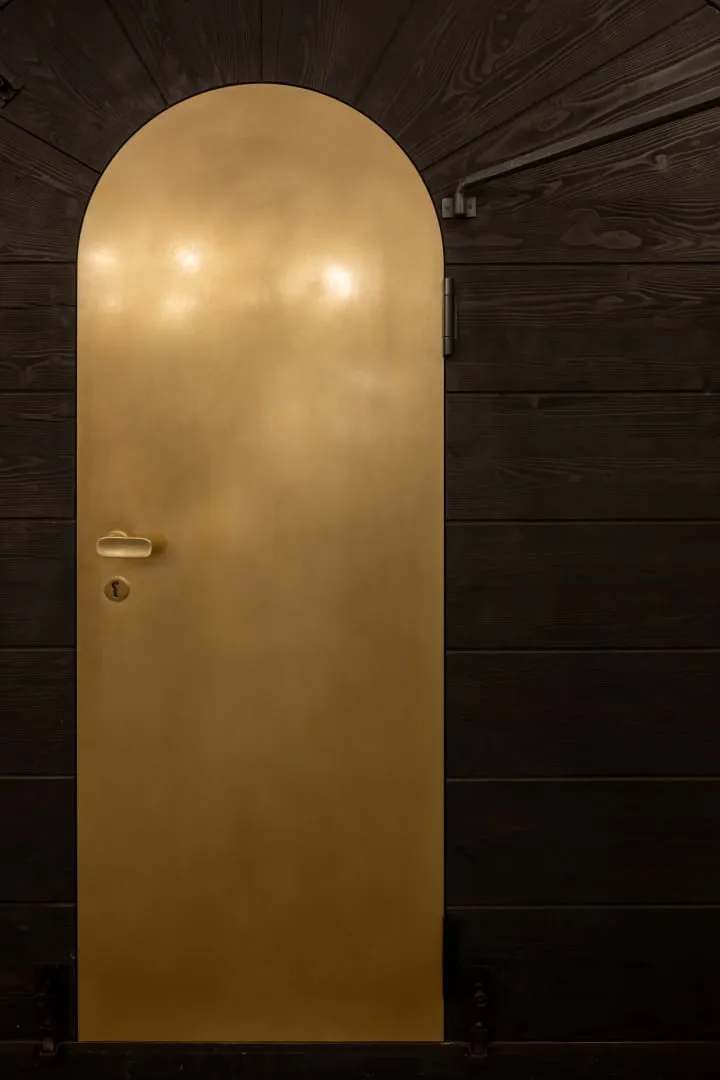 Photos © Courtesy of Vudafieri-Saverino Partners
Photos © Courtesy of Vudafieri-Saverino Partners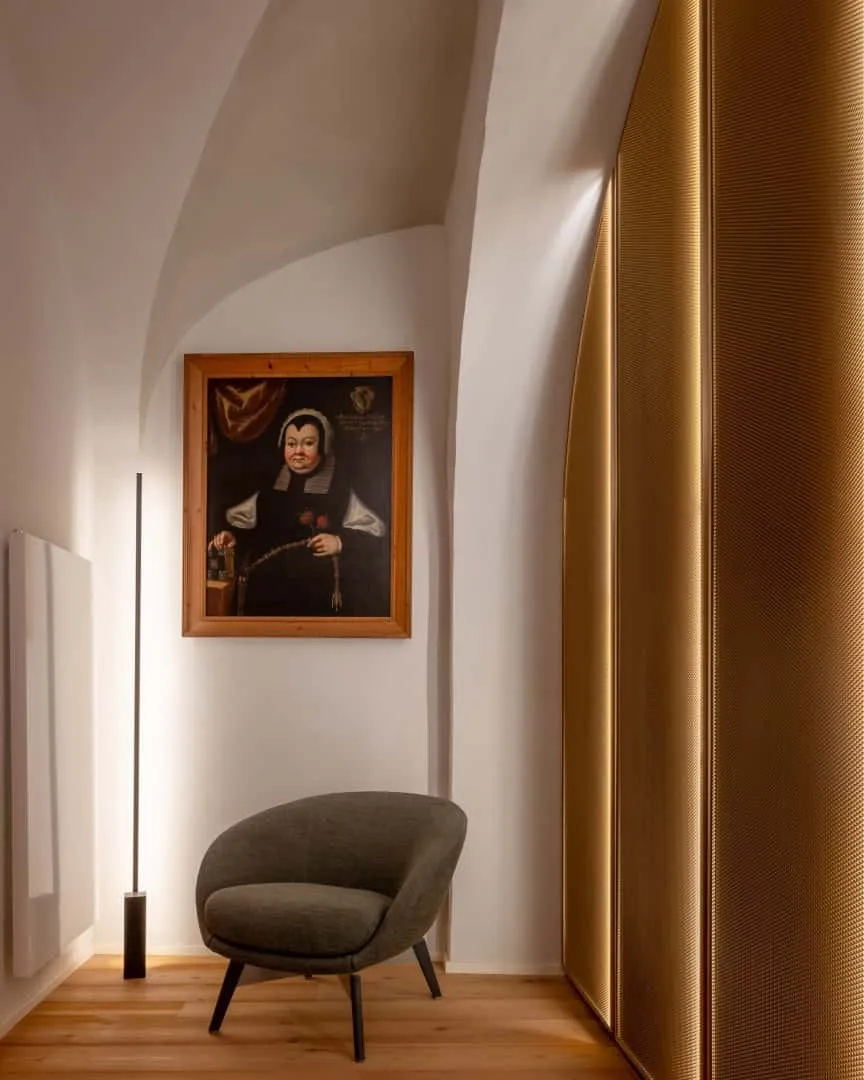 Photos © Courtesy of Vudafieri-Saverino Partners
Photos © Courtesy of Vudafieri-Saverino Partners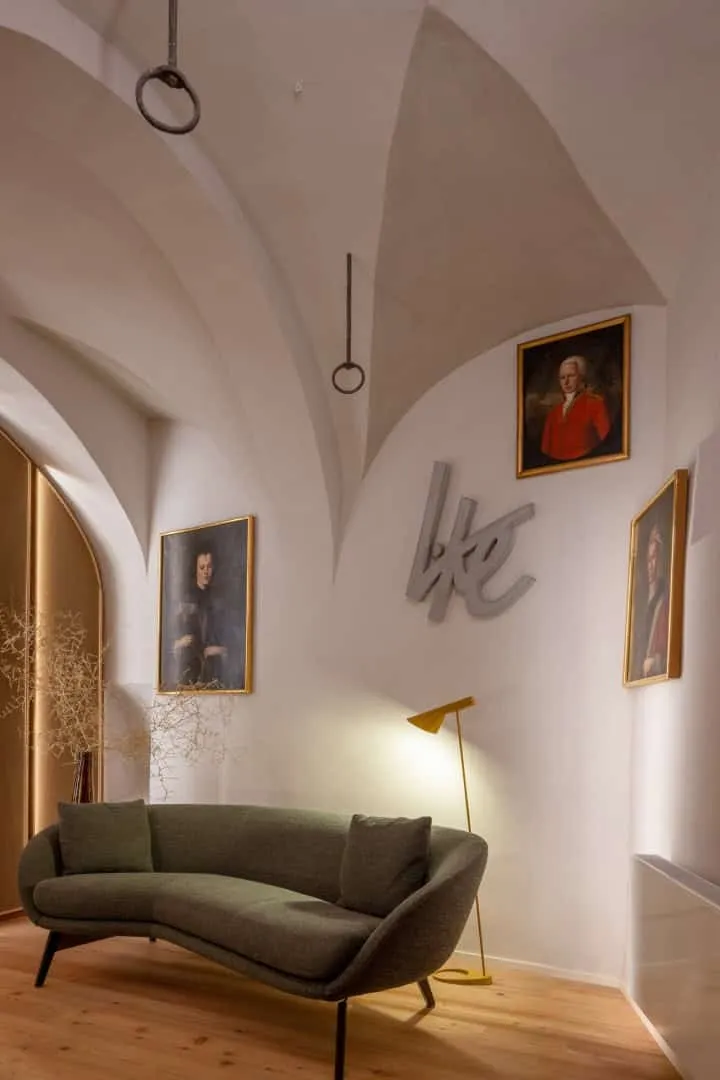 Photos © Courtesy of Vudafieri-Saverino Partners
Photos © Courtesy of Vudafieri-Saverino Partners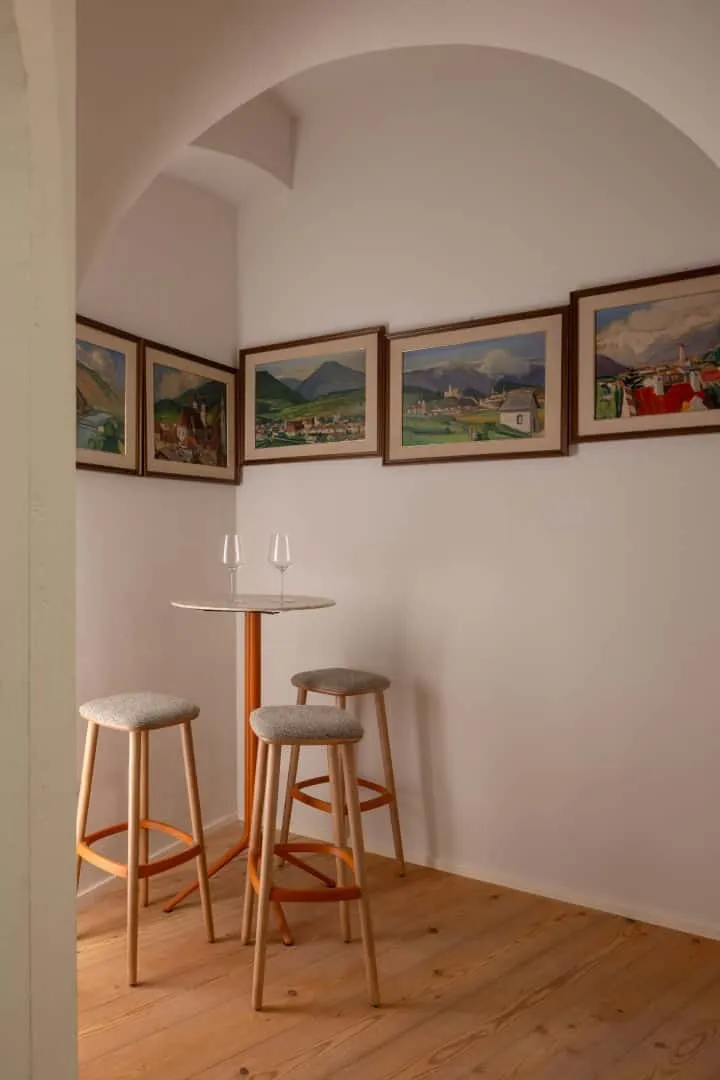 Photos © Courtesy of Vudafieri-Saverino Partners
Photos © Courtesy of Vudafieri-Saverino Partners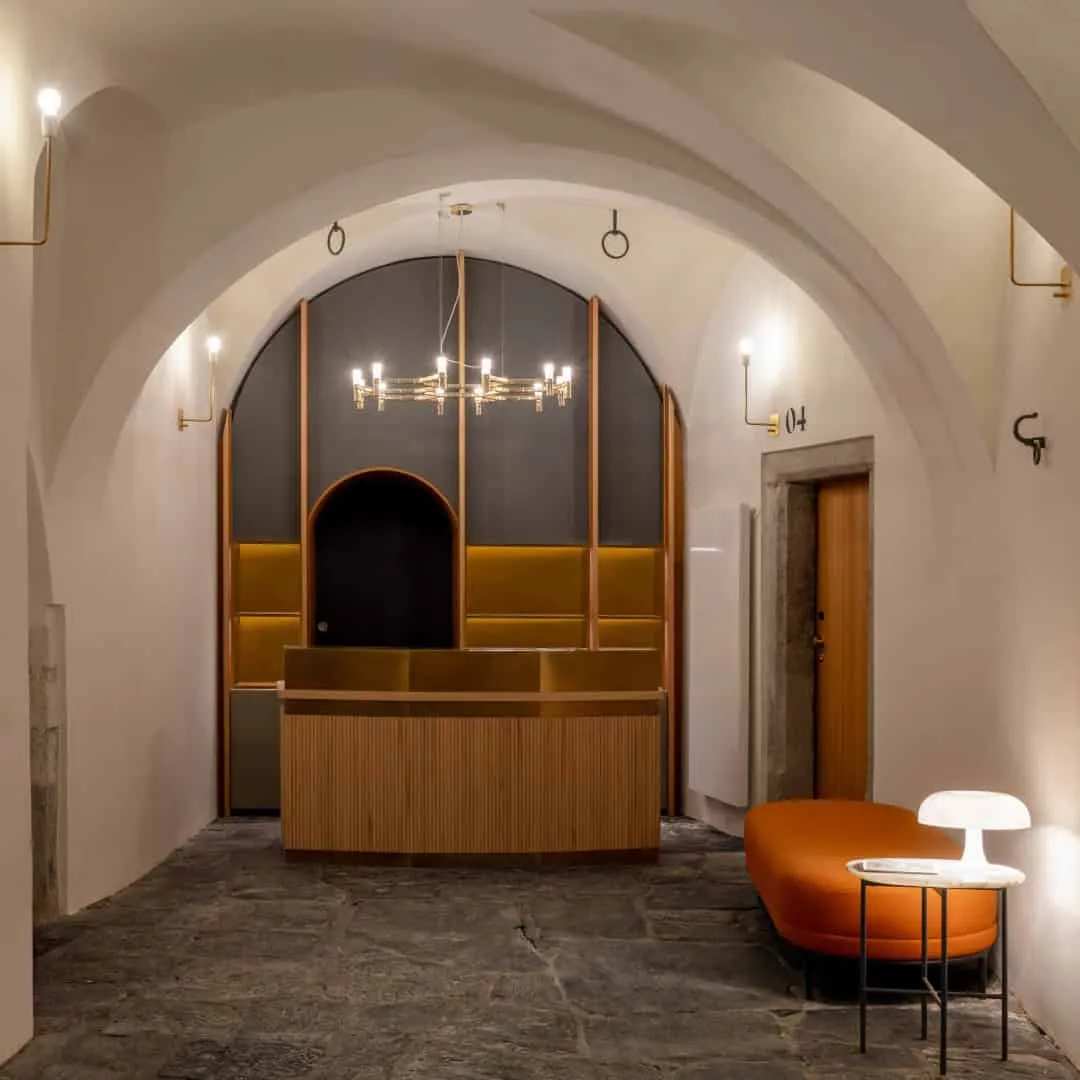 Photos © Courtesy of Vudafieri-Saverino Partners
Photos © Courtesy of Vudafieri-Saverino Partners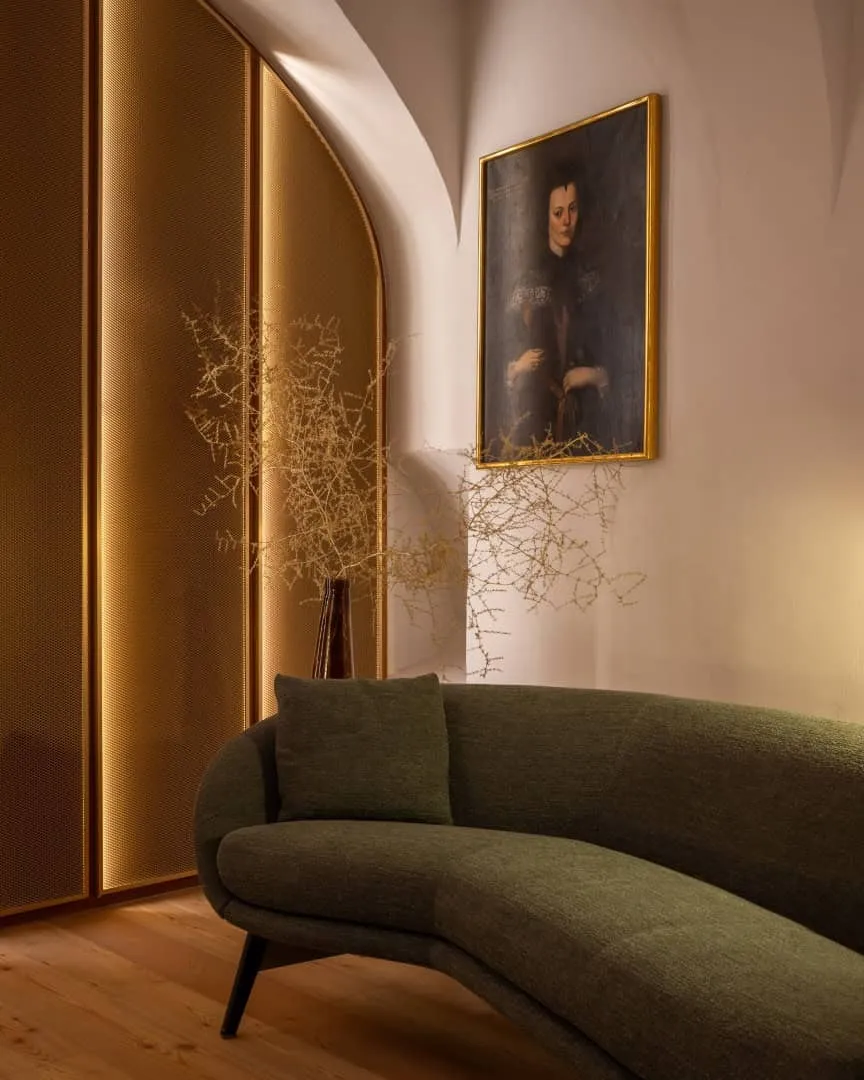 Photos © Courtesy of Vudafieri-Saverino Partners
Photos © Courtesy of Vudafieri-Saverino Partners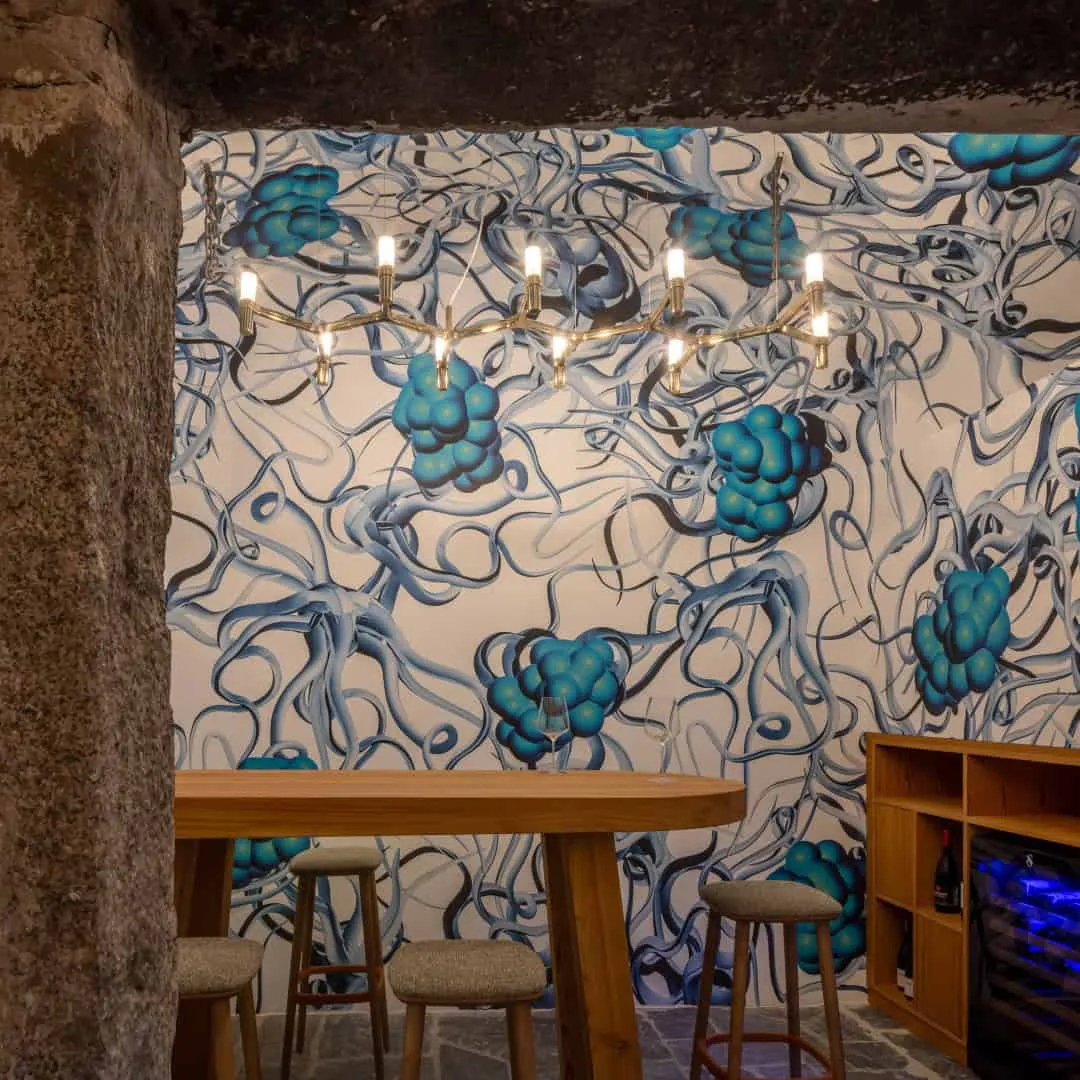 Photos © Courtesy of Vudafieri-Saverino Partners
Photos © Courtesy of Vudafieri-Saverino Partners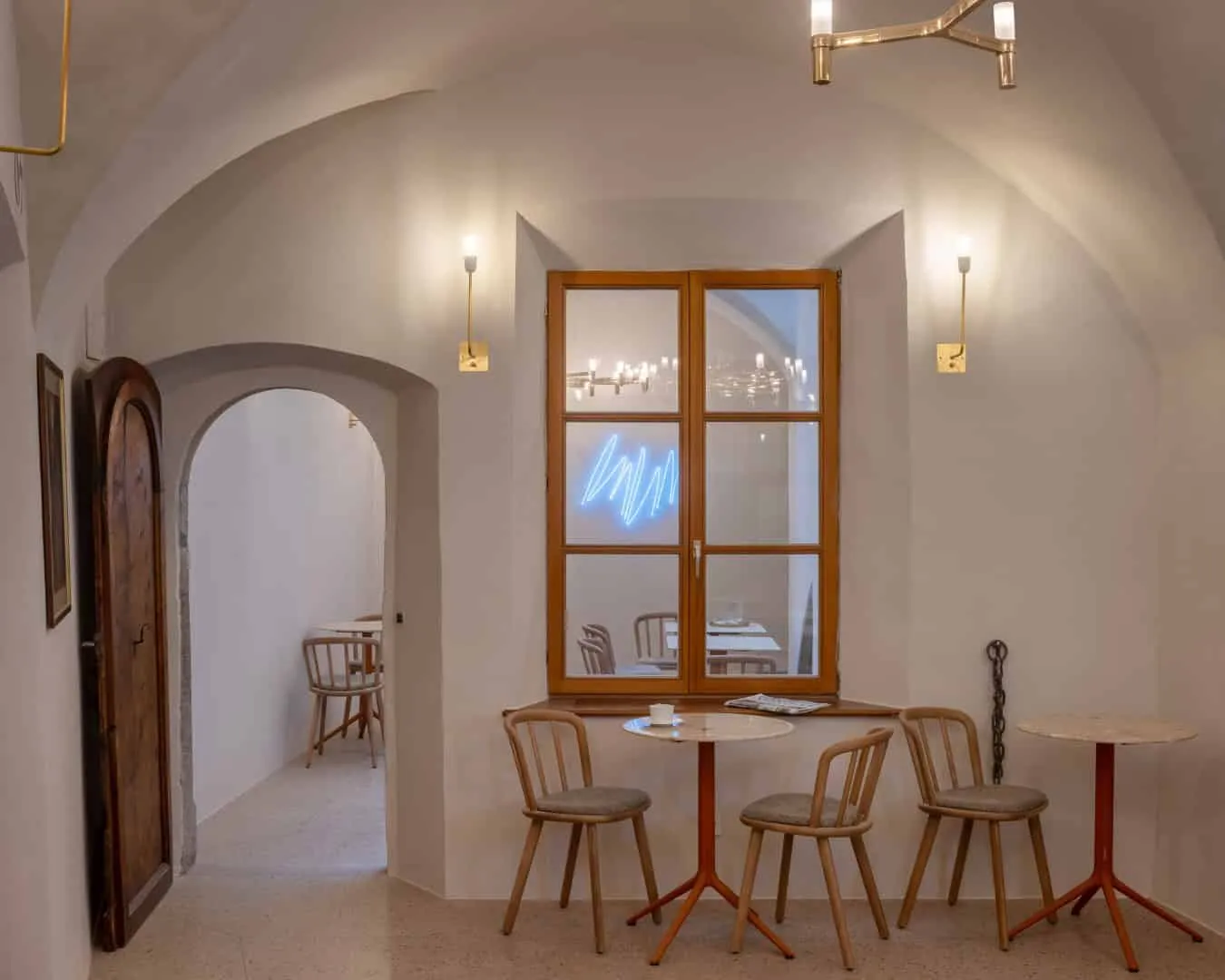 Photos © Courtesy of Vudafieri-Saverino Partners
Photos © Courtesy of Vudafieri-Saverino Partners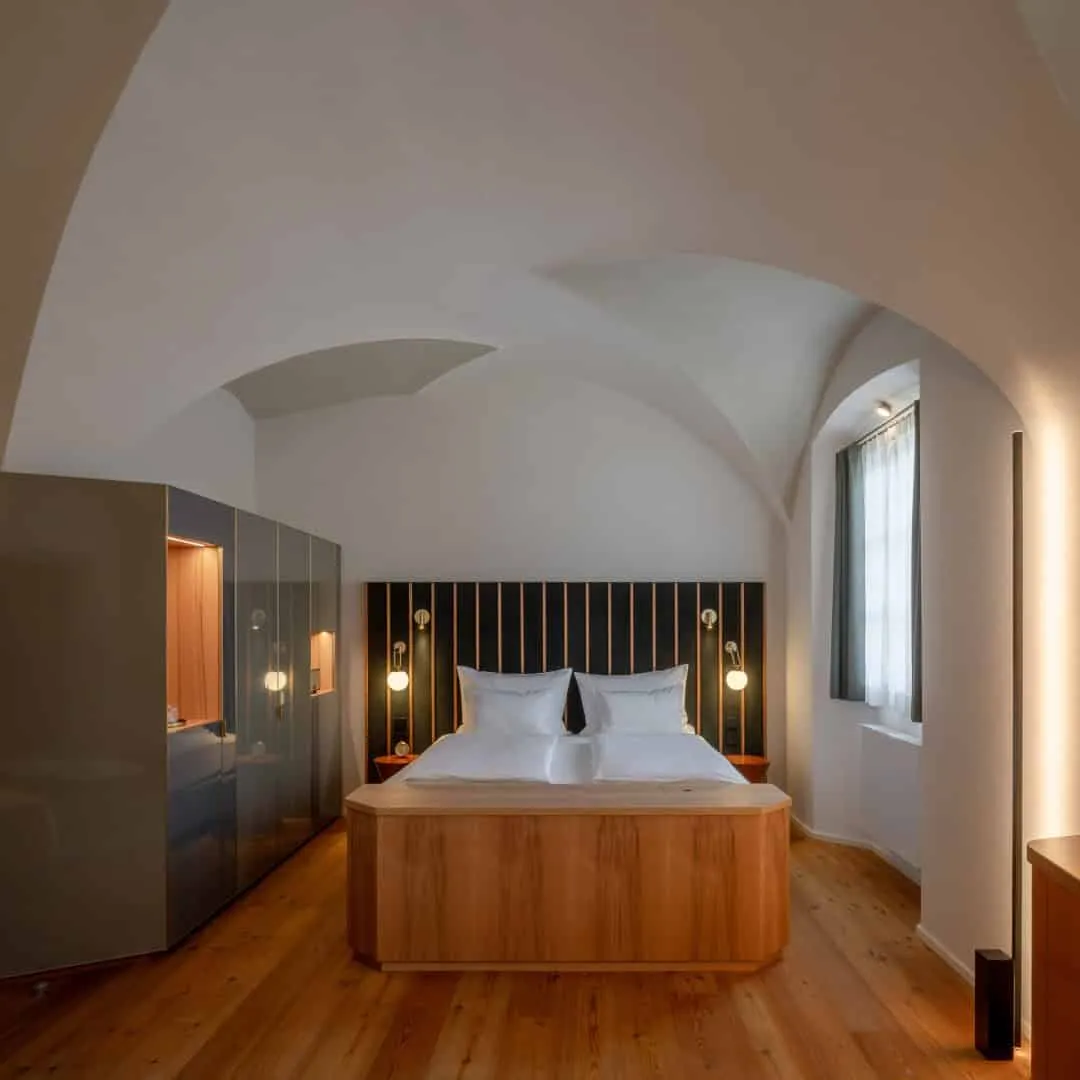 Photos © Courtesy of Vudafieri-Saverino Partners
Photos © Courtesy of Vudafieri-Saverino Partners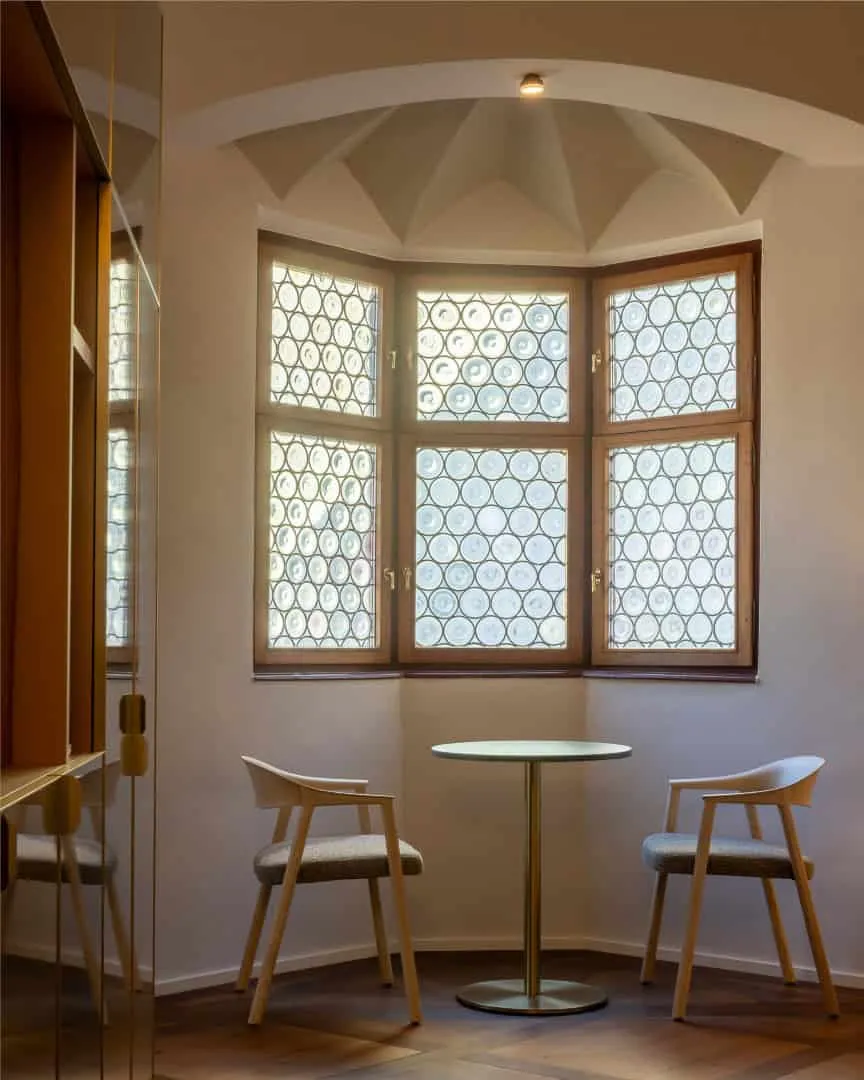 Photos © Courtesy of Vudafieri-Saverino Partners
Photos © Courtesy of Vudafieri-Saverino Partners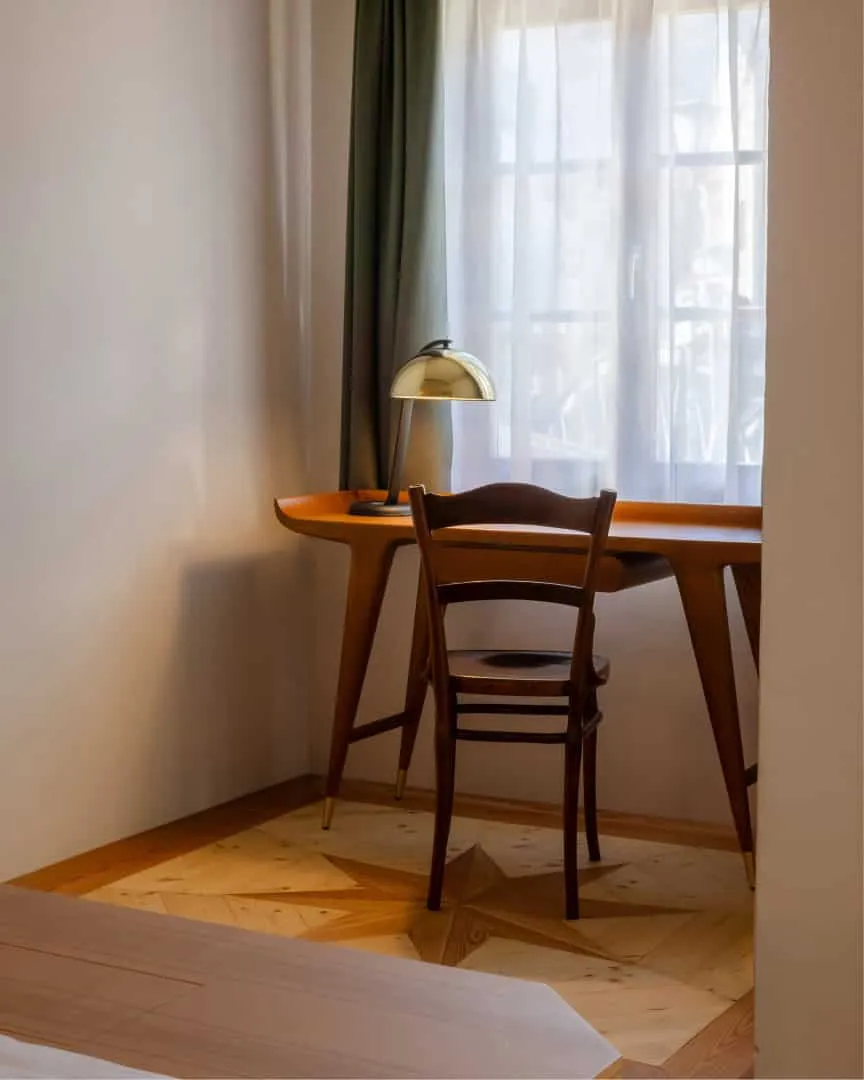 Photos © Courtesy of Vudafieri-Saverino Partners
Photos © Courtesy of Vudafieri-Saverino Partners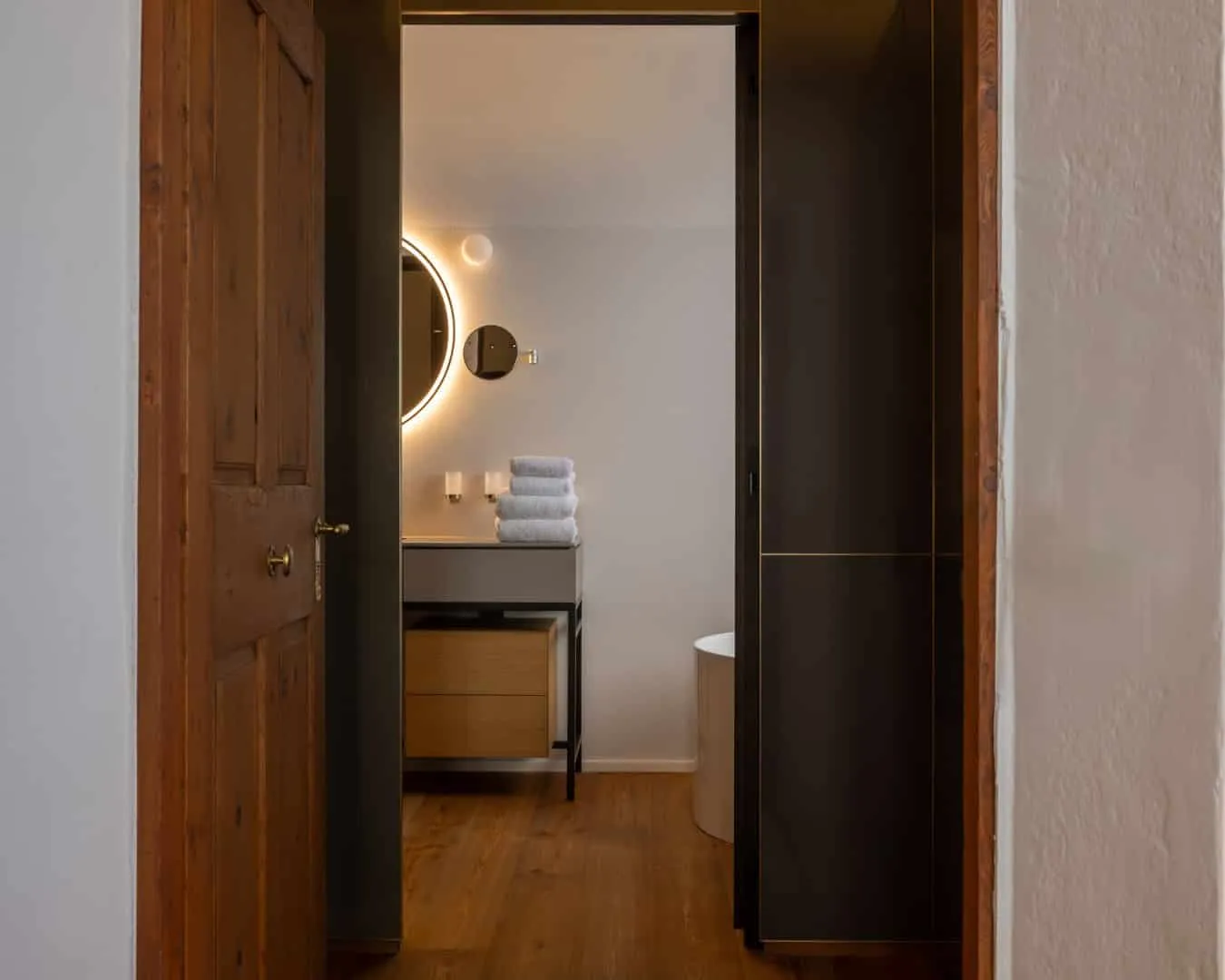 Photos © Courtesy of Vudafieri-Saverino Partners
Photos © Courtesy of Vudafieri-Saverino Partners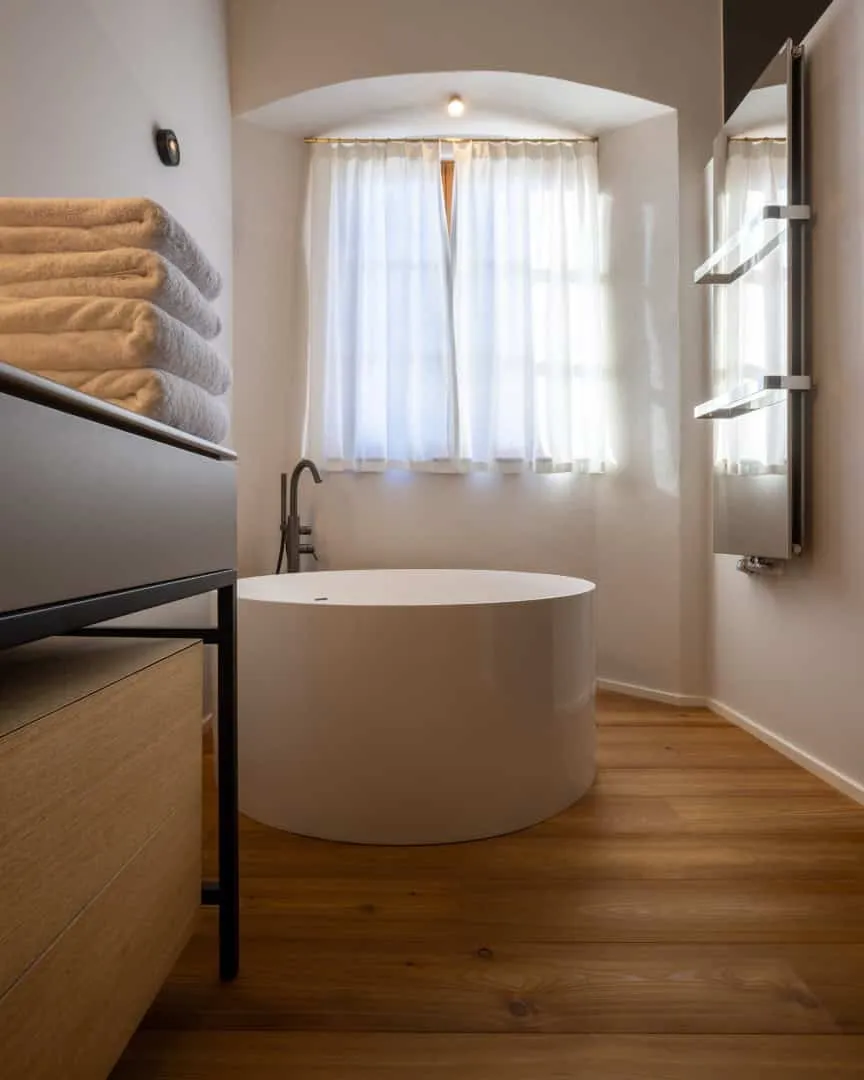 Photos © Courtesy of Vudafieri-Saverino Partners
Photos © Courtesy of Vudafieri-Saverino Partners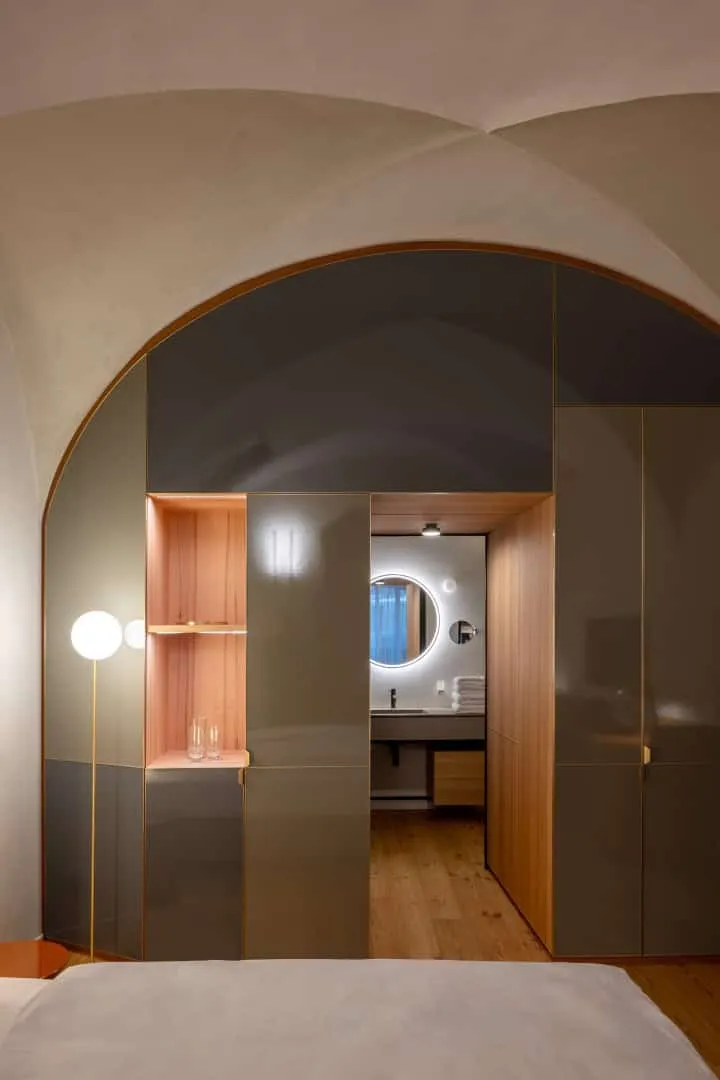 Photos © Courtesy of Vudafieri-Saverino Partners
Photos © Courtesy of Vudafieri-Saverino Partners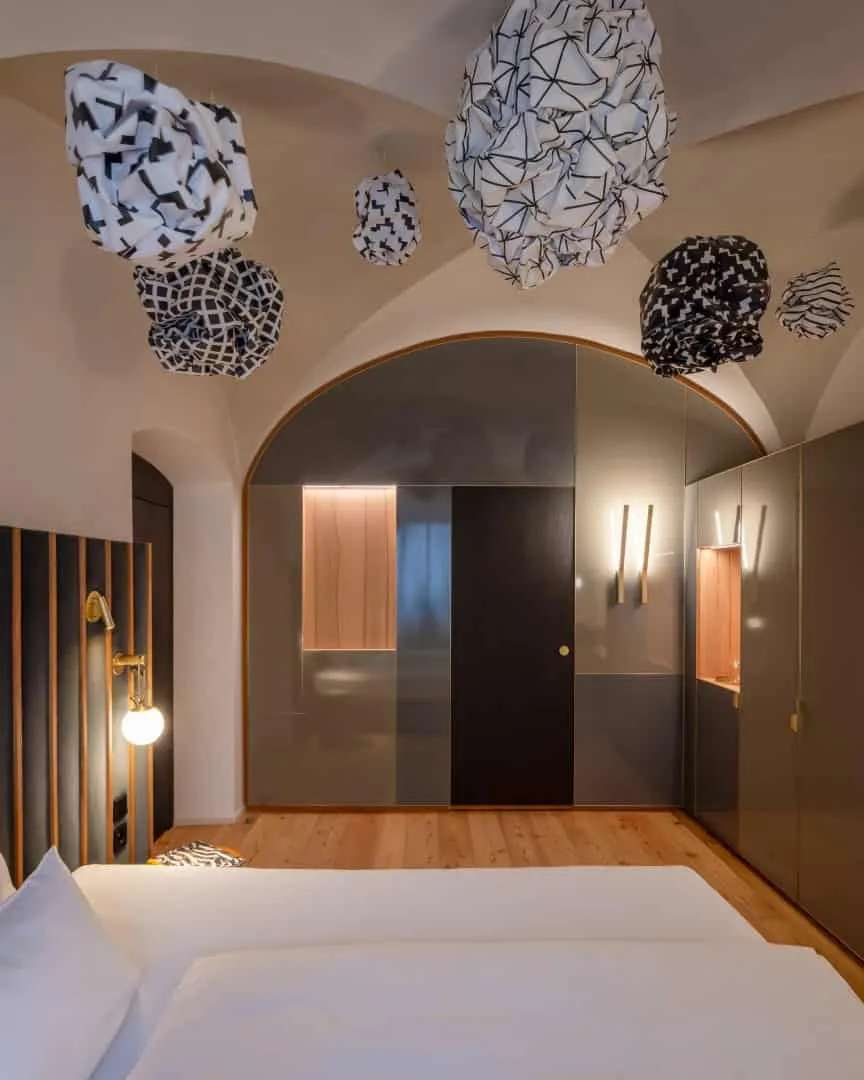 Photos © Courtesy of Vudafieri-Saverino Partners
Photos © Courtesy of Vudafieri-Saverino PartnersMore articles:
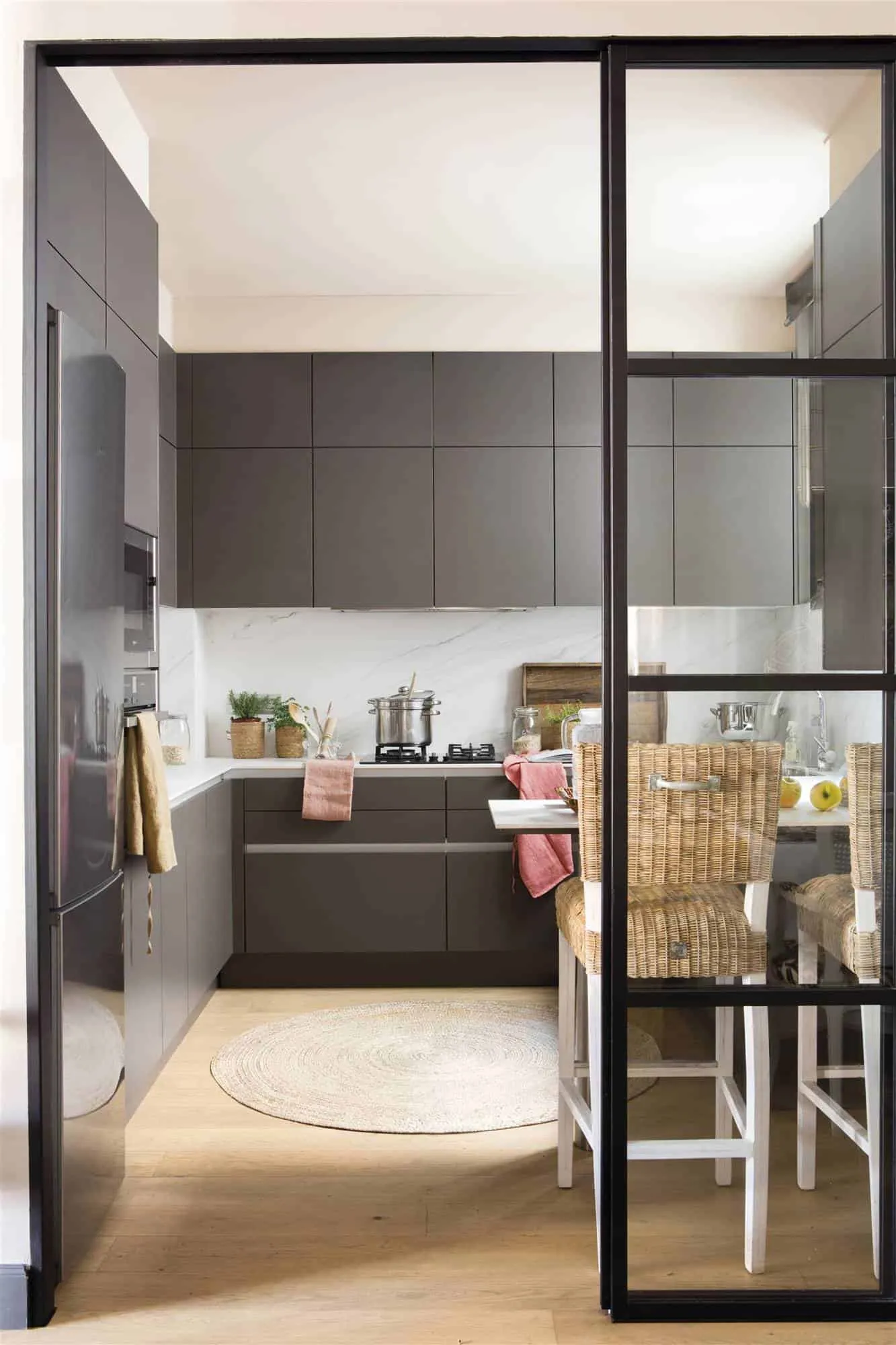 Kitchen Tiles in Different Styles
Kitchen Tiles in Different Styles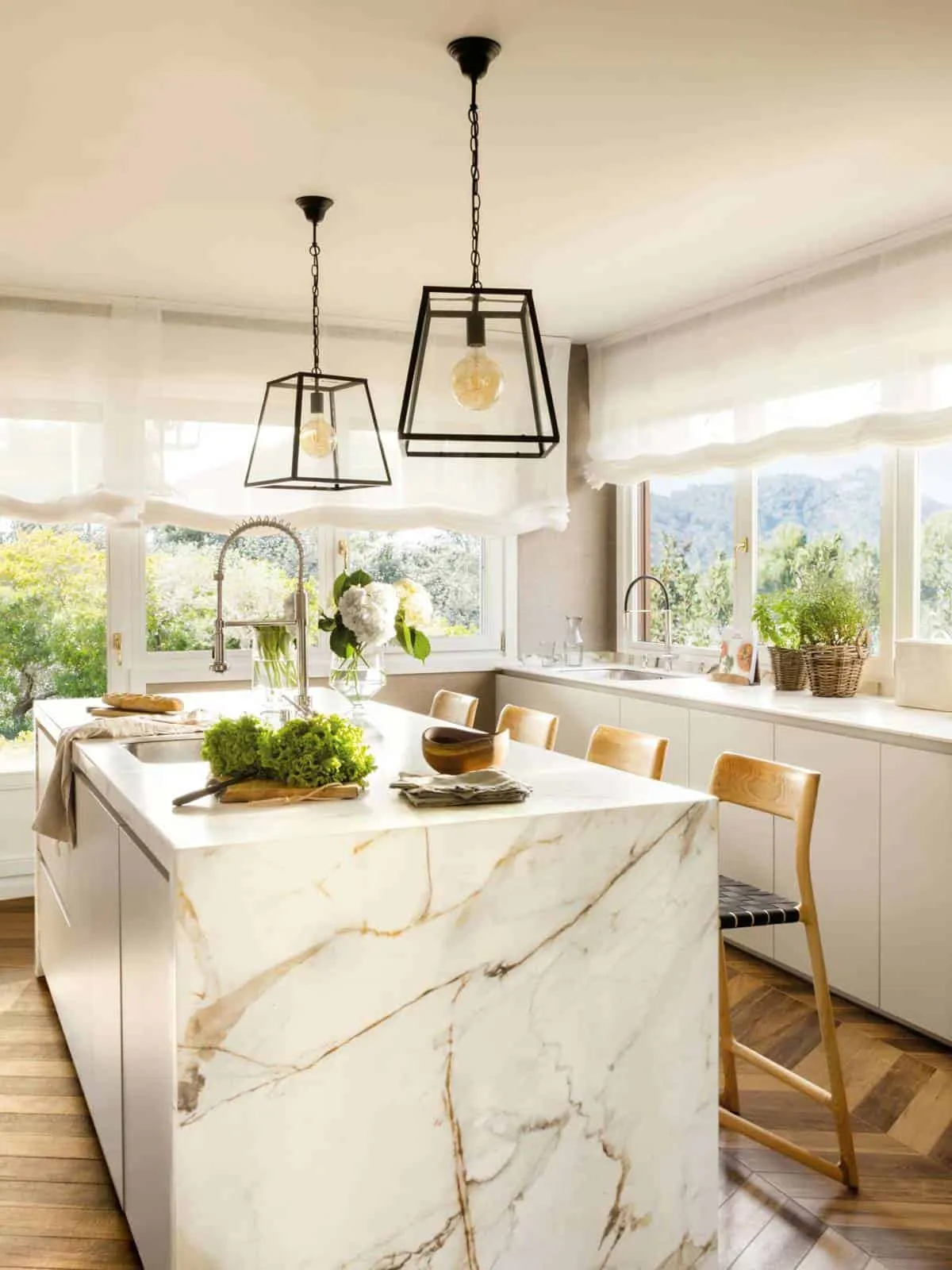 Kitchens Full of Inspiration for Dreaming in 2023
Kitchens Full of Inspiration for Dreaming in 2023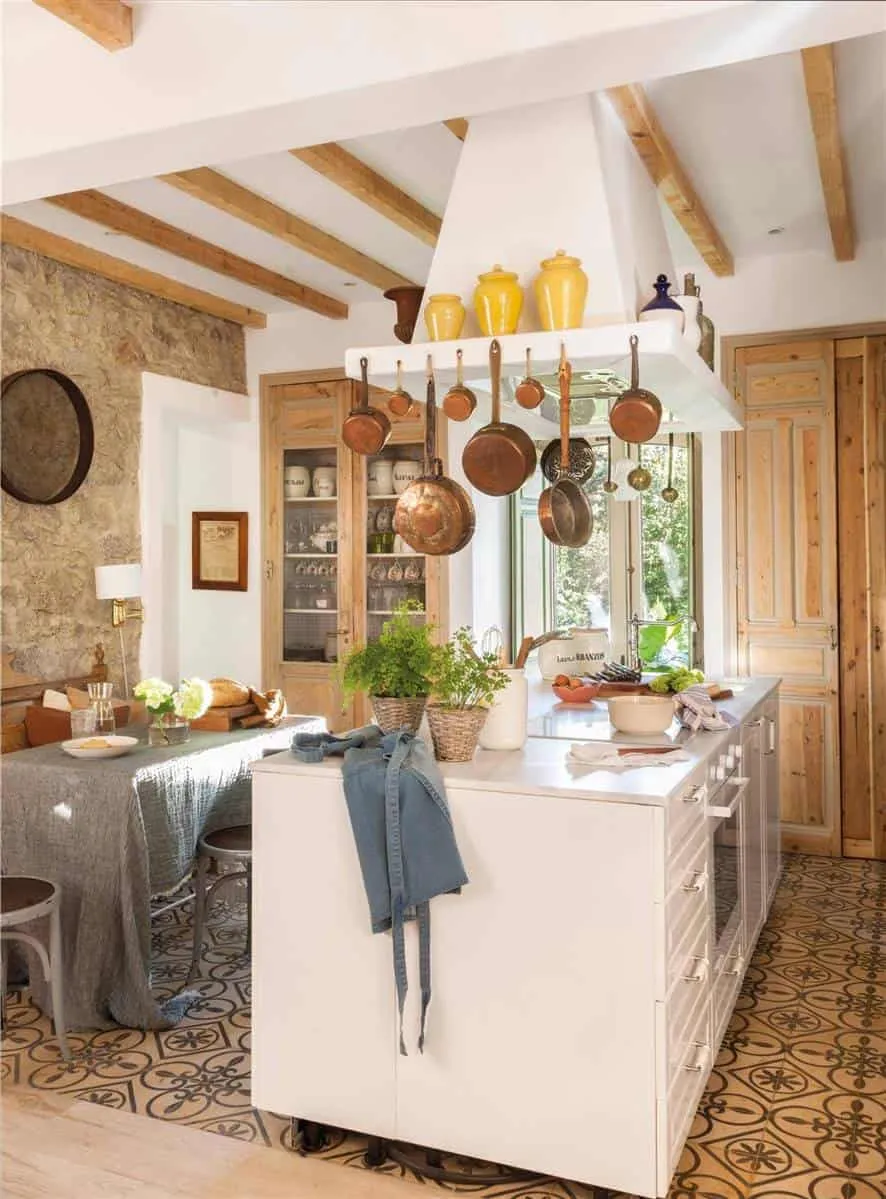 Kitchens and Bathrooms with Hydraulic Floors
Kitchens and Bathrooms with Hydraulic Floors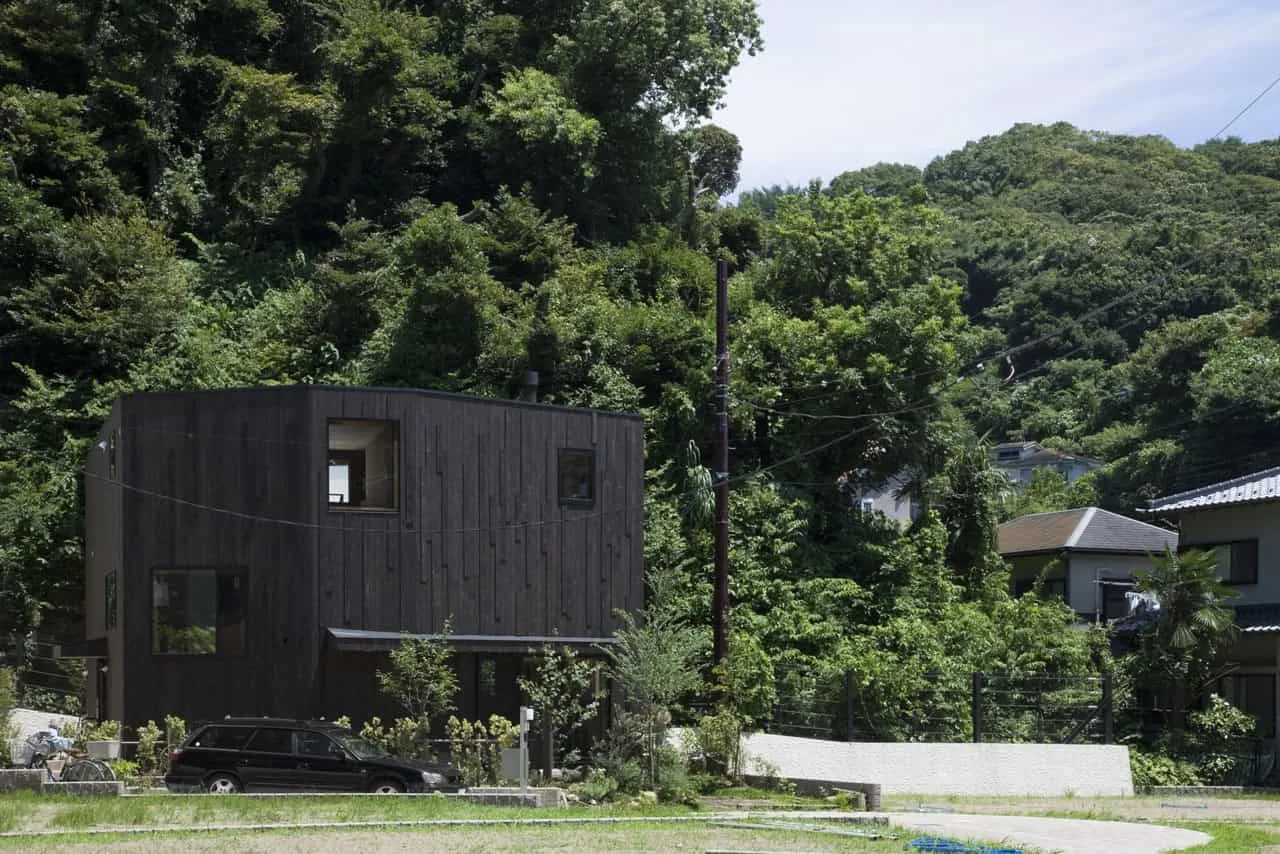 Kiti by mihadesign in Kamakura, Japan
Kiti by mihadesign in Kamakura, Japan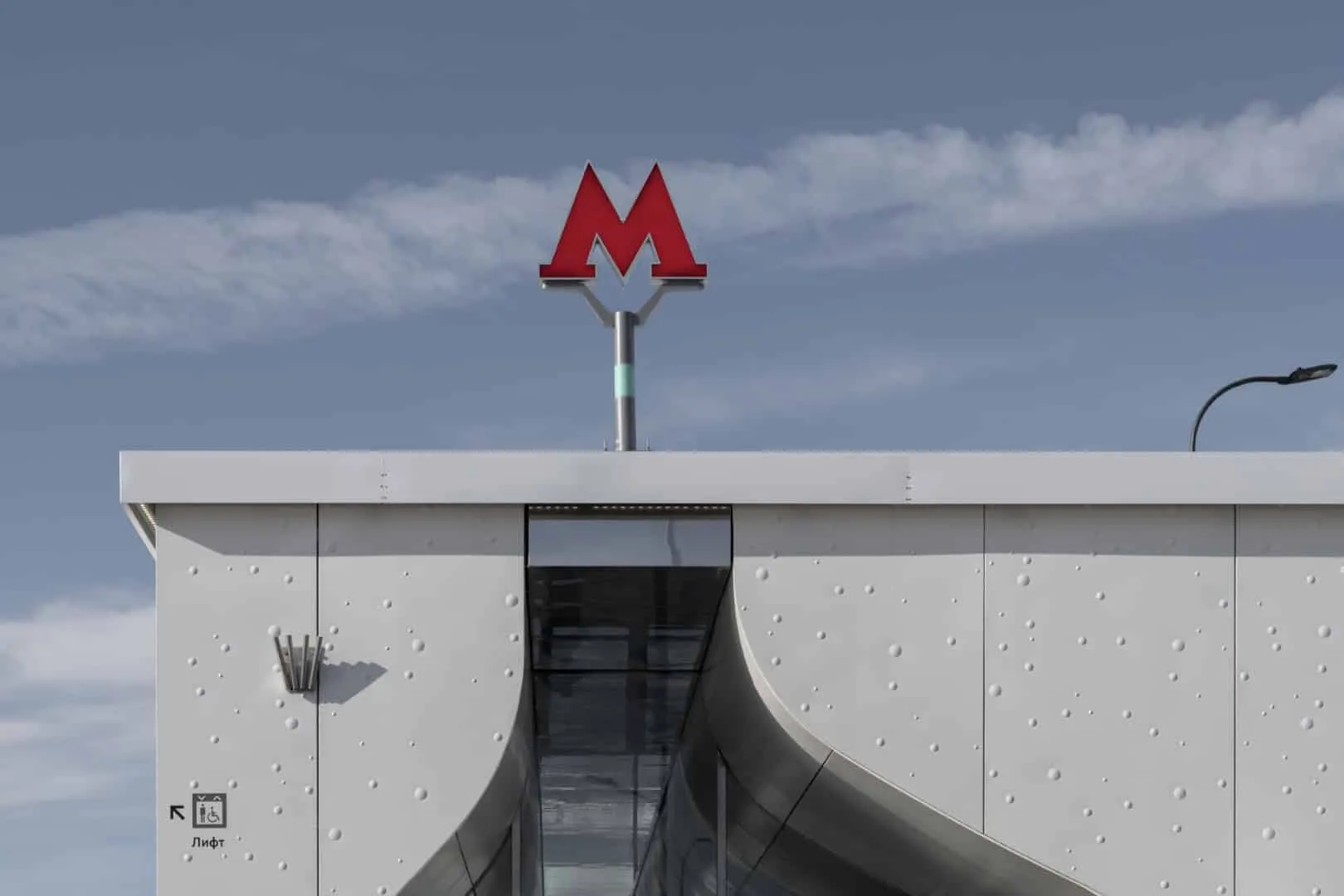 Klenovy Bulvar Station by Osetskaya Salov: Modern Metro Inspired by Russian Heritage
Klenovy Bulvar Station by Osetskaya Salov: Modern Metro Inspired by Russian Heritage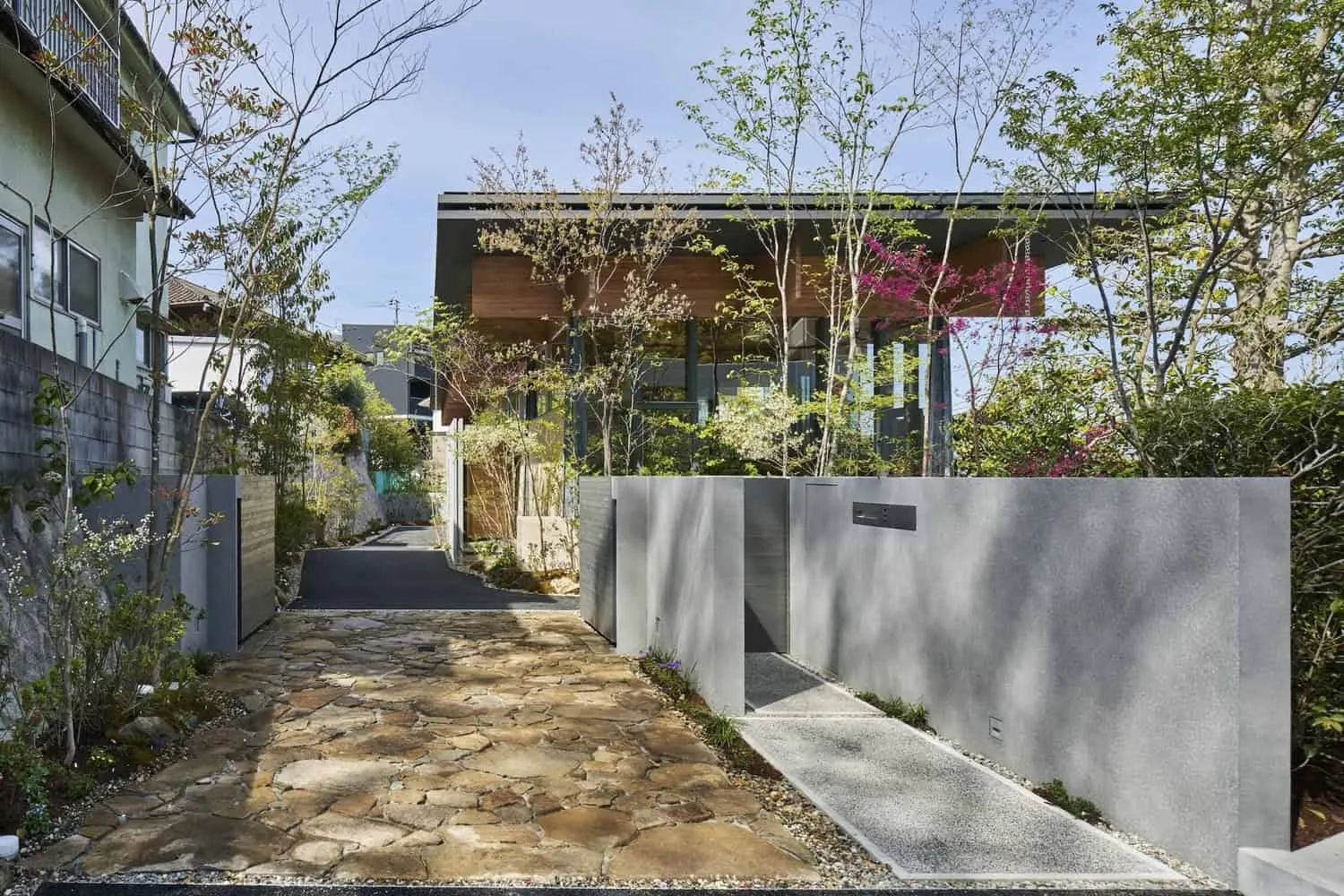 KNIT House by UID Architects: Modern Japanese Housing Integrated into the Landscape
KNIT House by UID Architects: Modern Japanese Housing Integrated into the Landscape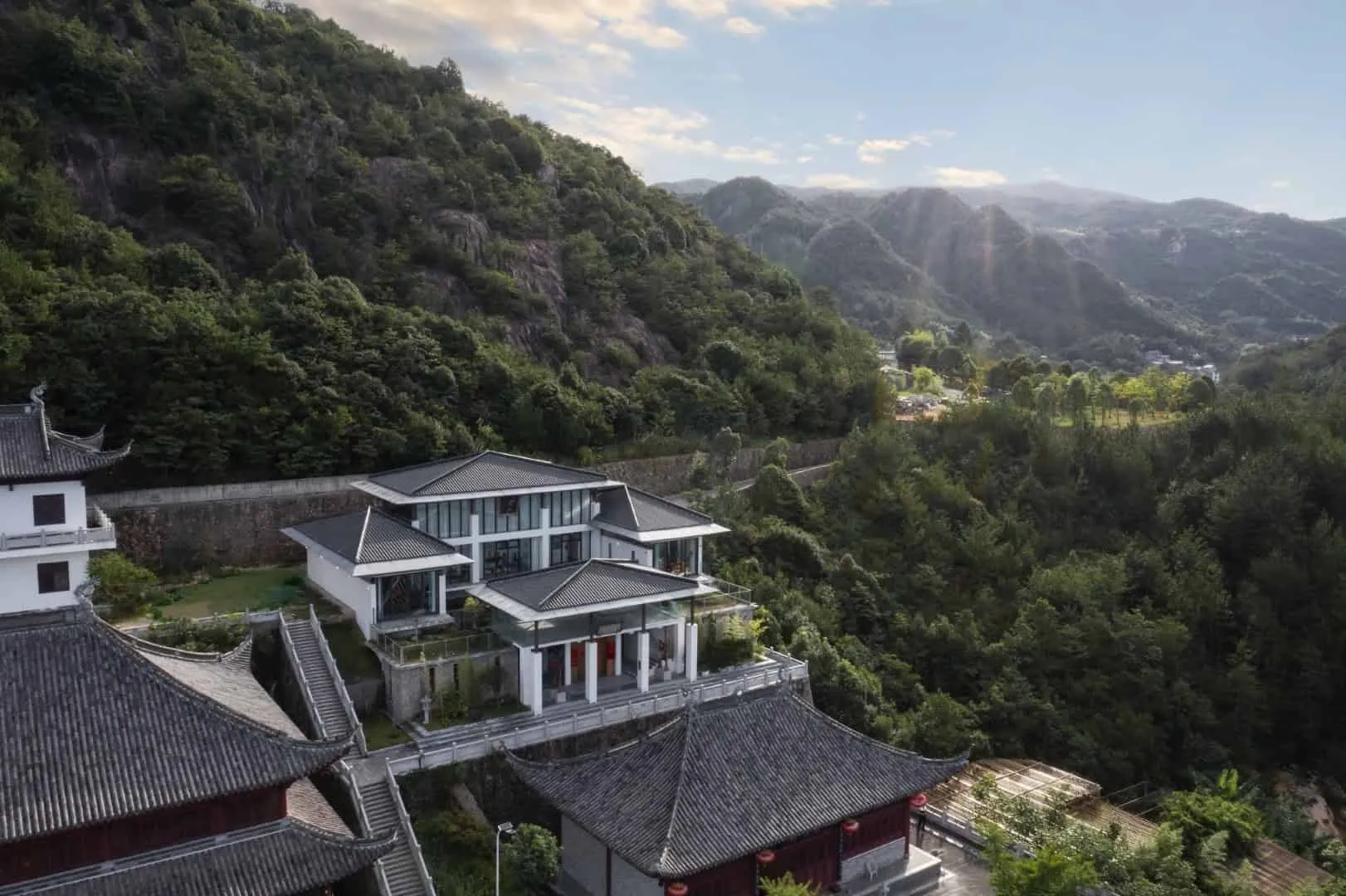 The Fanzhang Building at the Tunbai Palace by KiKi ARCHi
The Fanzhang Building at the Tunbai Palace by KiKi ARCHi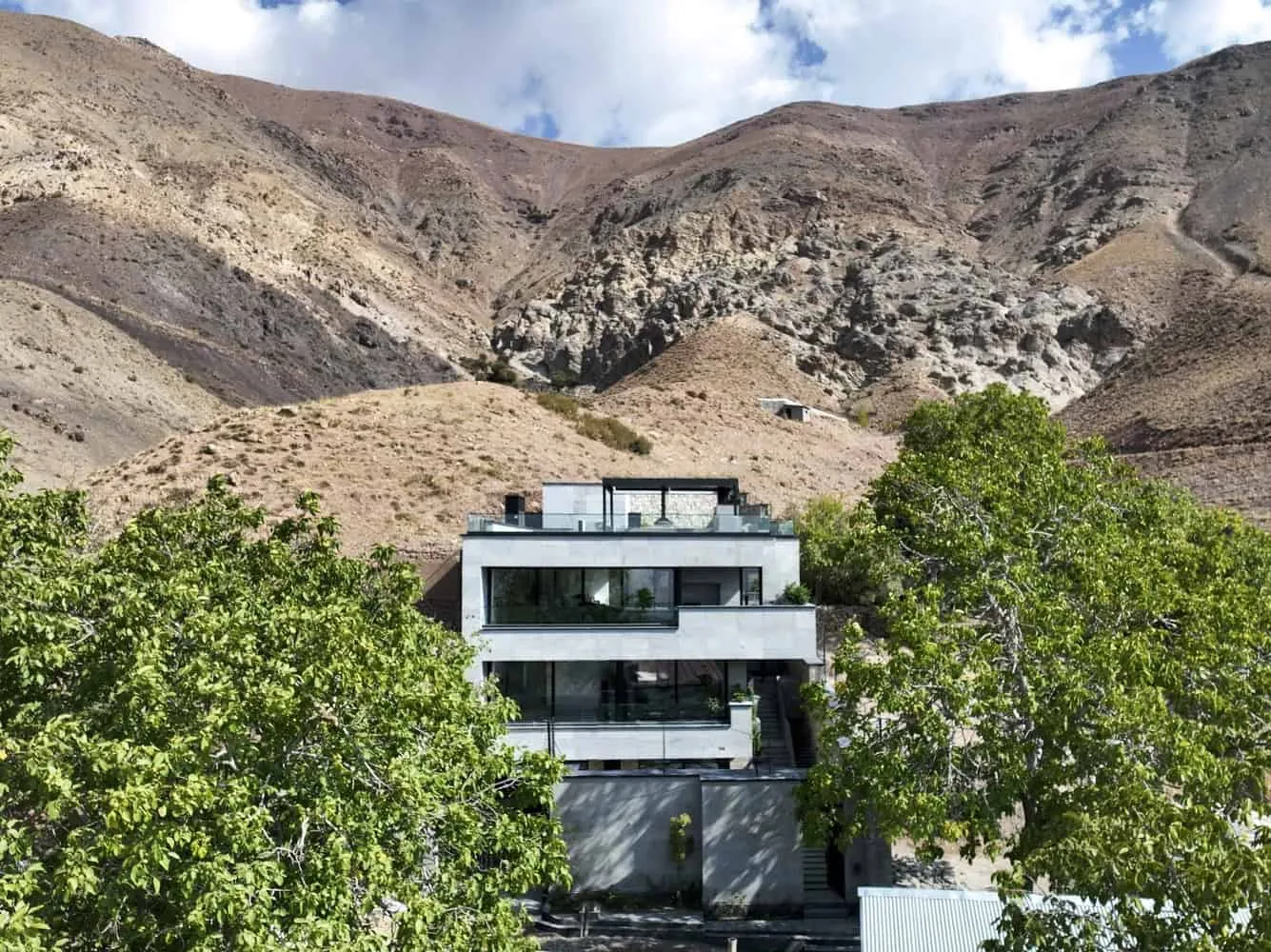 Kohravan Villa | Hypertext Architecture Studio | Khosrovans, Iran
Kohravan Villa | Hypertext Architecture Studio | Khosrovans, Iran