There can be your advertisement
300x150
KNIT House by UID Architects: Modern Japanese Housing Integrated into the Landscape
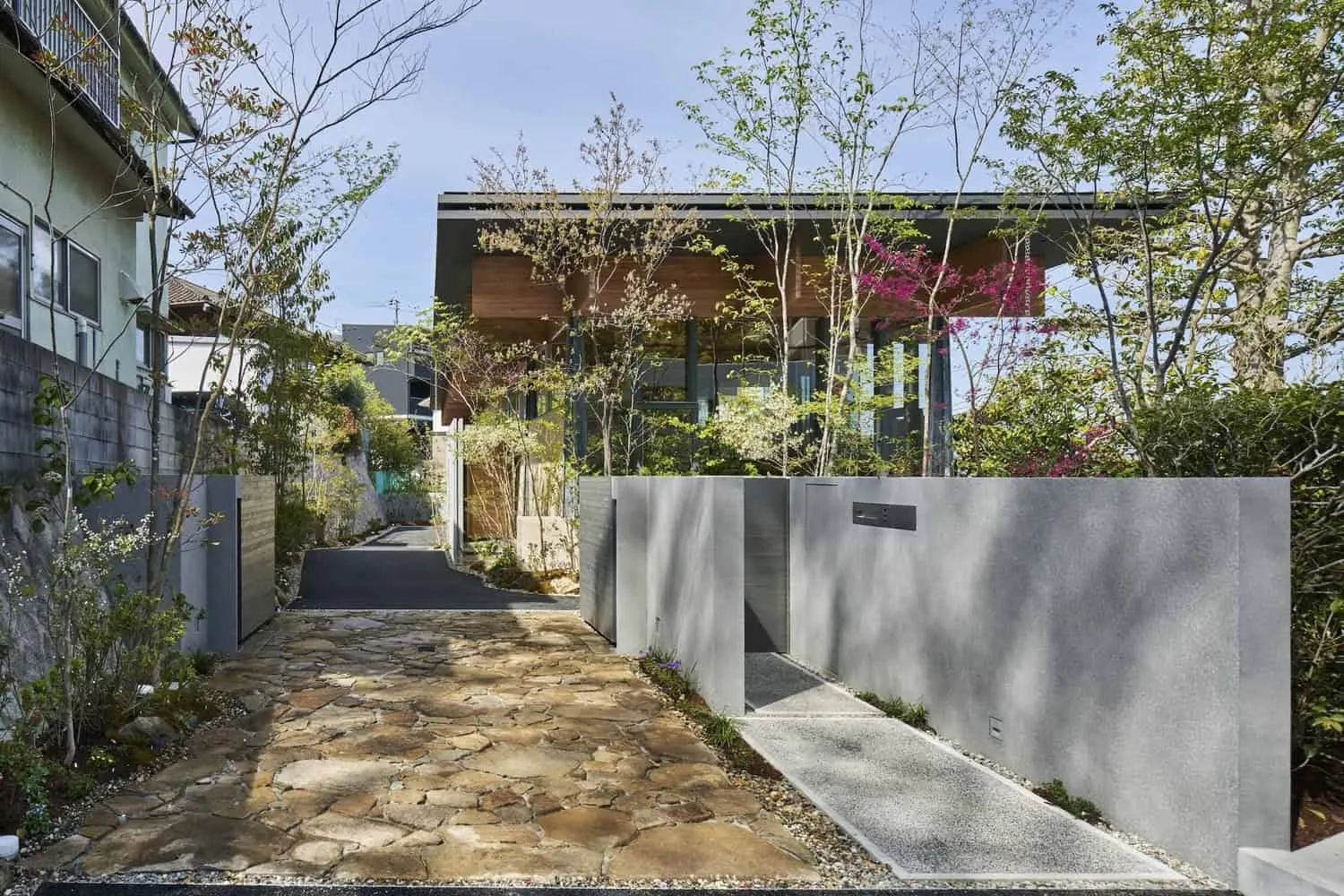
Located on a slope in Nagano, the KNIT House by UID Architects is housing that embraces the complexities of its surrounding environment. Designed for a plot stretching from the mountain side to the foothills, the house responds to both natural conditions and urban interventions of nearby cottage complexes. The result is a home that simultaneously appears protective and spacious, connecting structure, landscape, and light.
Responding to the Site's Challenges
The southern boundary of the plot encircles a cluster of incompatible high-rise cottages, blocking natural light and privacy. Opposite to this, the eastern side offers views of a river, city, and distant mountains. This duality shaped the design approach: protection from the south and openness to the east. Using sectional planning and micro-topography as key tools, UID Architects created a three-dimensional composition rooted in the terrain.
Roof Connecting Structure and Space
The centerpiece of the project is an expansive laminated wooden roof, woven in a grid of 2700 mm. Measuring 1000 mm by 64 mm, these beams form a flat yet sturdy roof supported by six cruciform steel columns. This structure serves as both protective and connecting, unifying the house under a single dominant field.
The roof's strength allows for multiple internal levels positioned at different heights, creating varied spatial experiences. Spaces transition from extroverted, well-lit, and open areas to views of the river and mountains to more introverted zones oriented inward for privacy.
Layers of Spatial Experience
Rather than a single flat level, the house unfolds across several platforms following the slope of the site. These subtle height changes enrich movement and daily experience, encouraging residents to interact with both the building and natural surroundings. Changing levels create visual depth and define specific perspectives of the surrounding landscape.
Integration with Nature
The goal of UID Architects is to reconnect people, architecture, and the environment. Carefully analyzing the topography of the site, the project integrates greenery, views, and natural light into the home. Large windows face east, capturing mountain vistas, while the roof and structural elements shield the house from persistent southern views.
Modern Japanese Housing in Harmony
The KNIT House demonstrates a contemporary Japanese approach to architecture: grounded in materials, sensitive to its environment, and rich in spatial complexity. Its interaction between wood, steel, and landscape creates a dwelling that is both sustainable and elevated. For its inhabitants, it's more than just a house—it's a thoughtfully designed framework for living with nature.
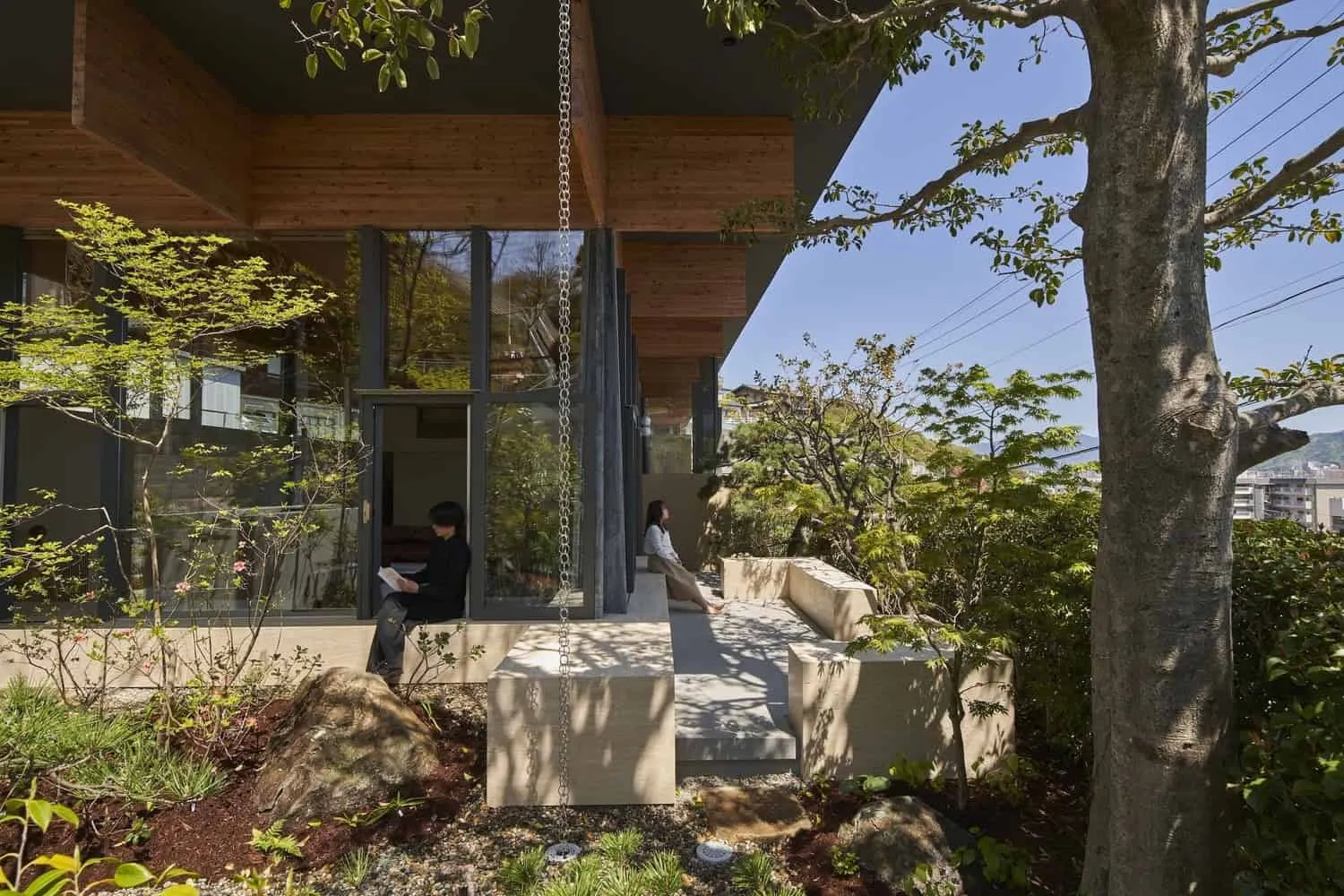 Photos © Koji Fujii / TOREAL
Photos © Koji Fujii / TOREAL
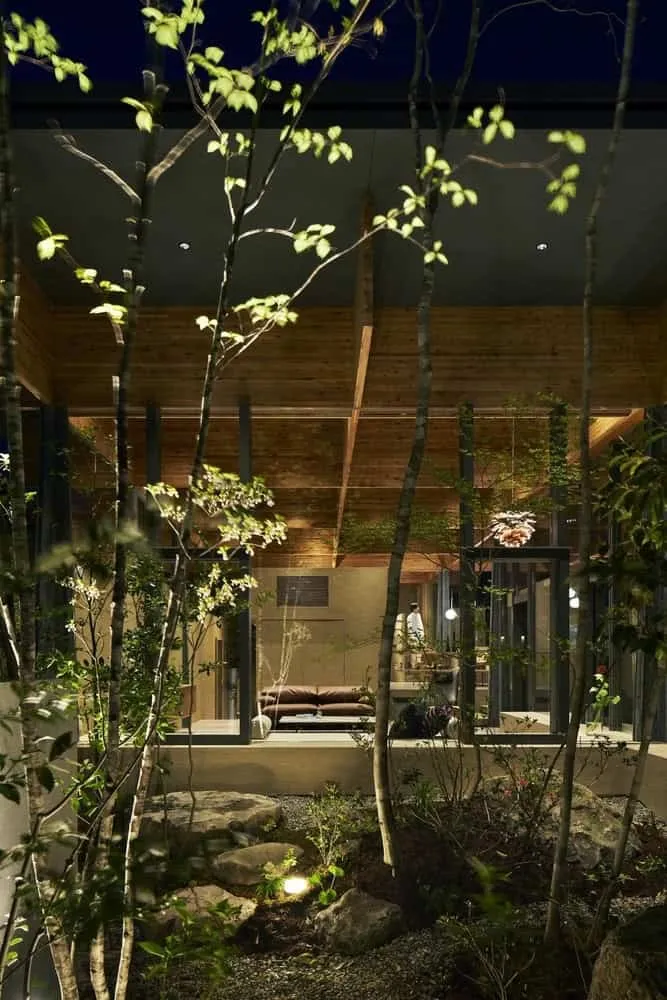 Photos © Koji Fujii / TOREAL
Photos © Koji Fujii / TOREAL
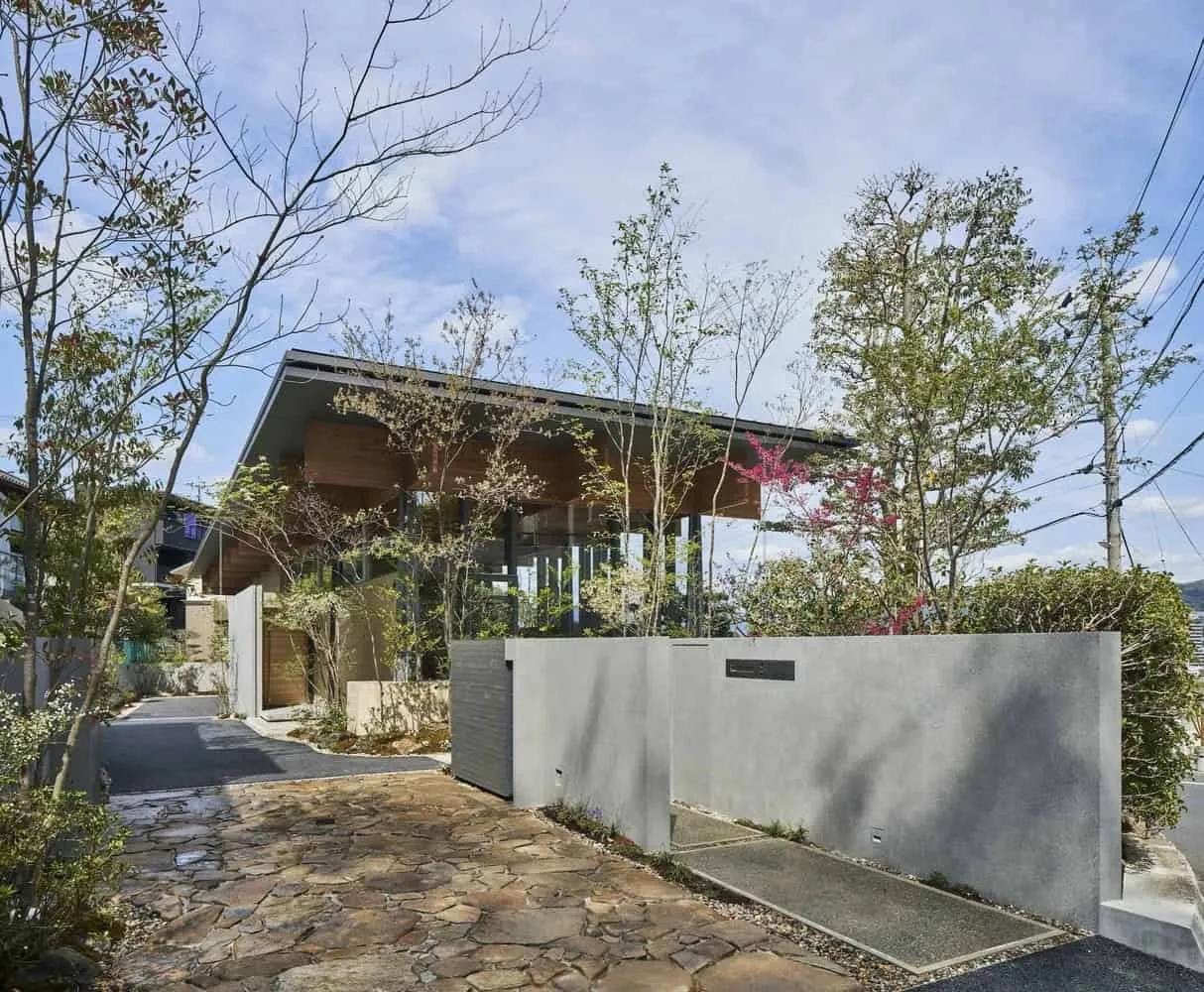 Photos © Koji Fujii / TOREAL
Photos © Koji Fujii / TOREAL
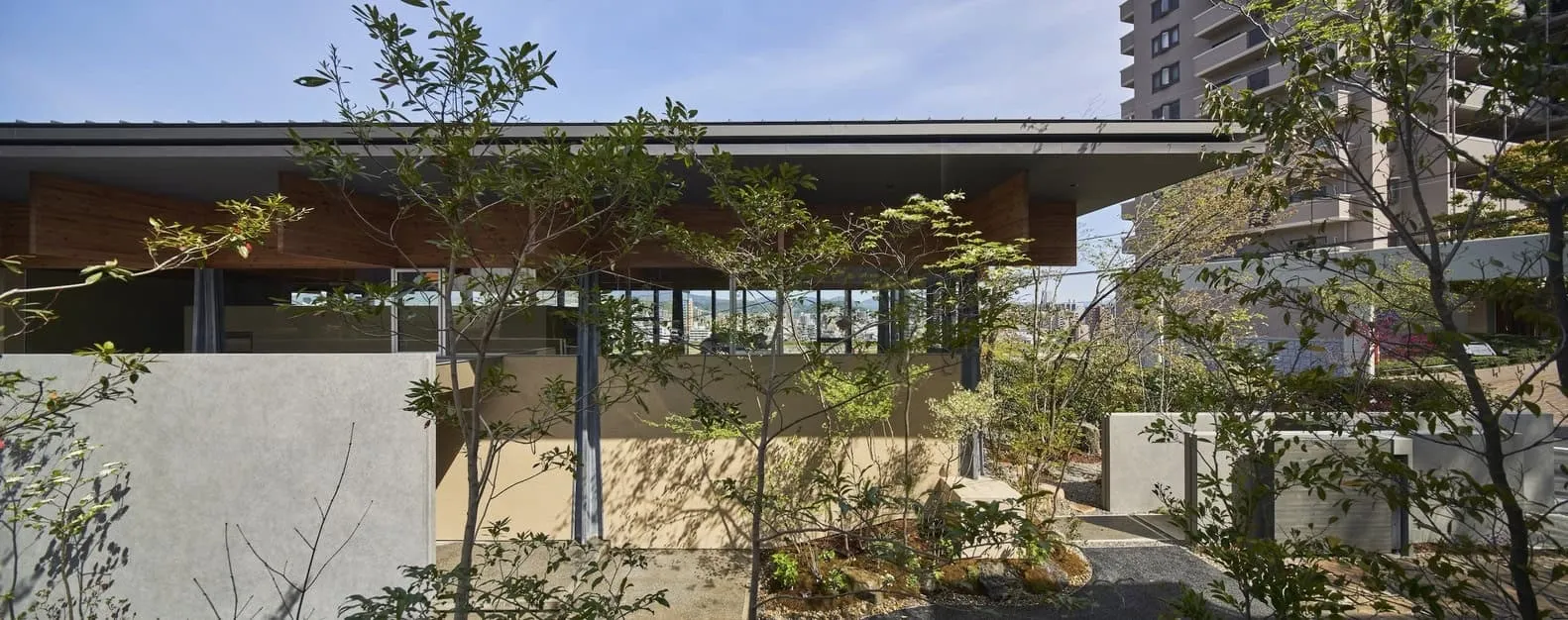 Photos © Koji Fujii / TOREAL
Photos © Koji Fujii / TOREAL
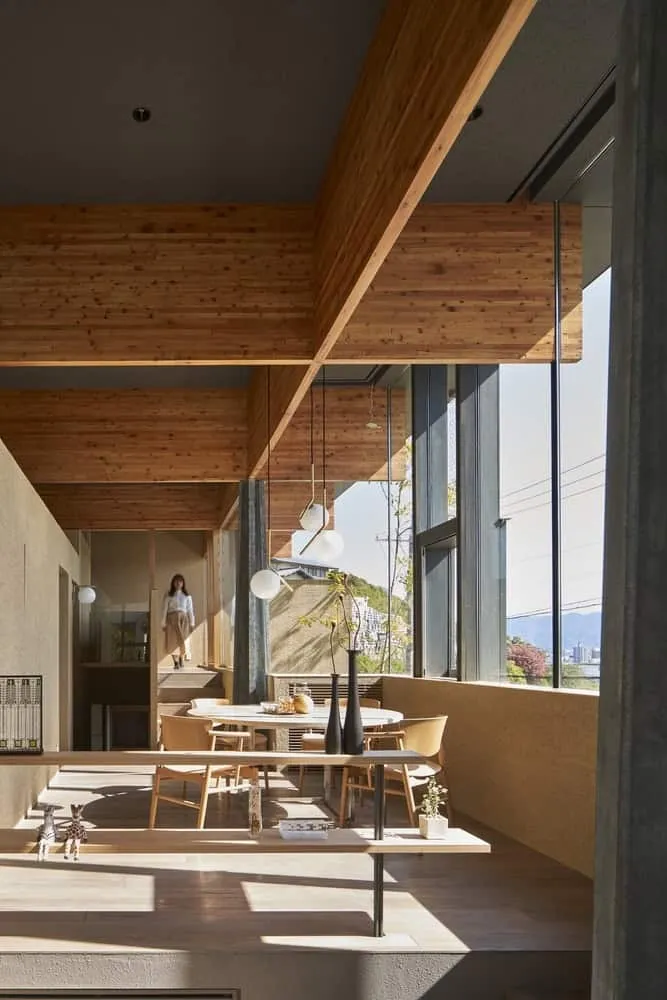 Photos © Koji Fujii / TOREAL
Photos © Koji Fujii / TOREAL
 Photos © Koji Fujii / TOREAL
Photos © Koji Fujii / TOREAL
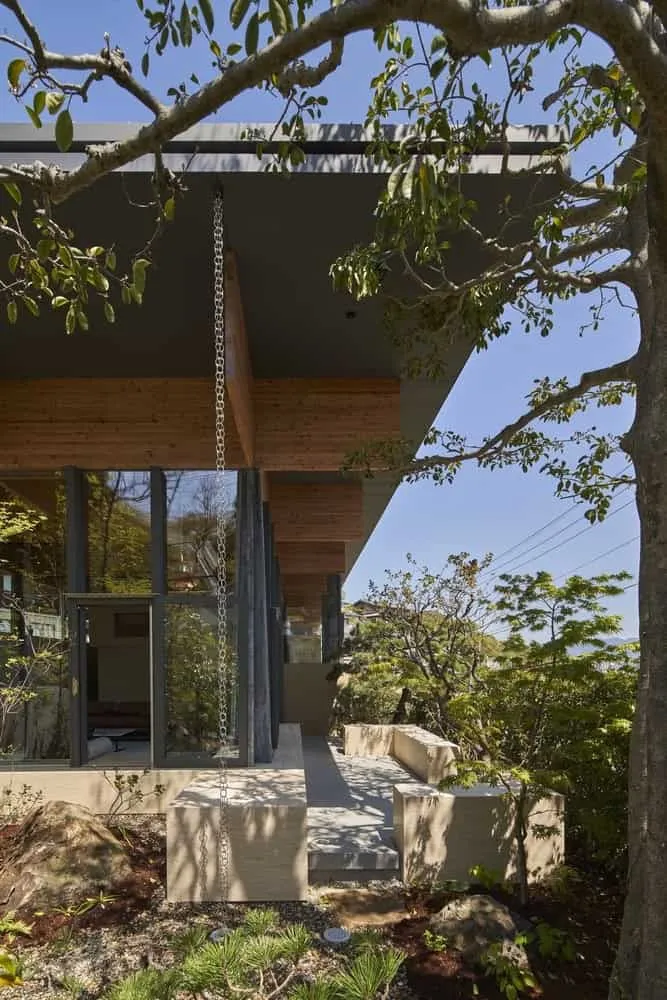 Photos © Koji Fujii / TOREAL
Photos © Koji Fujii / TOREAL
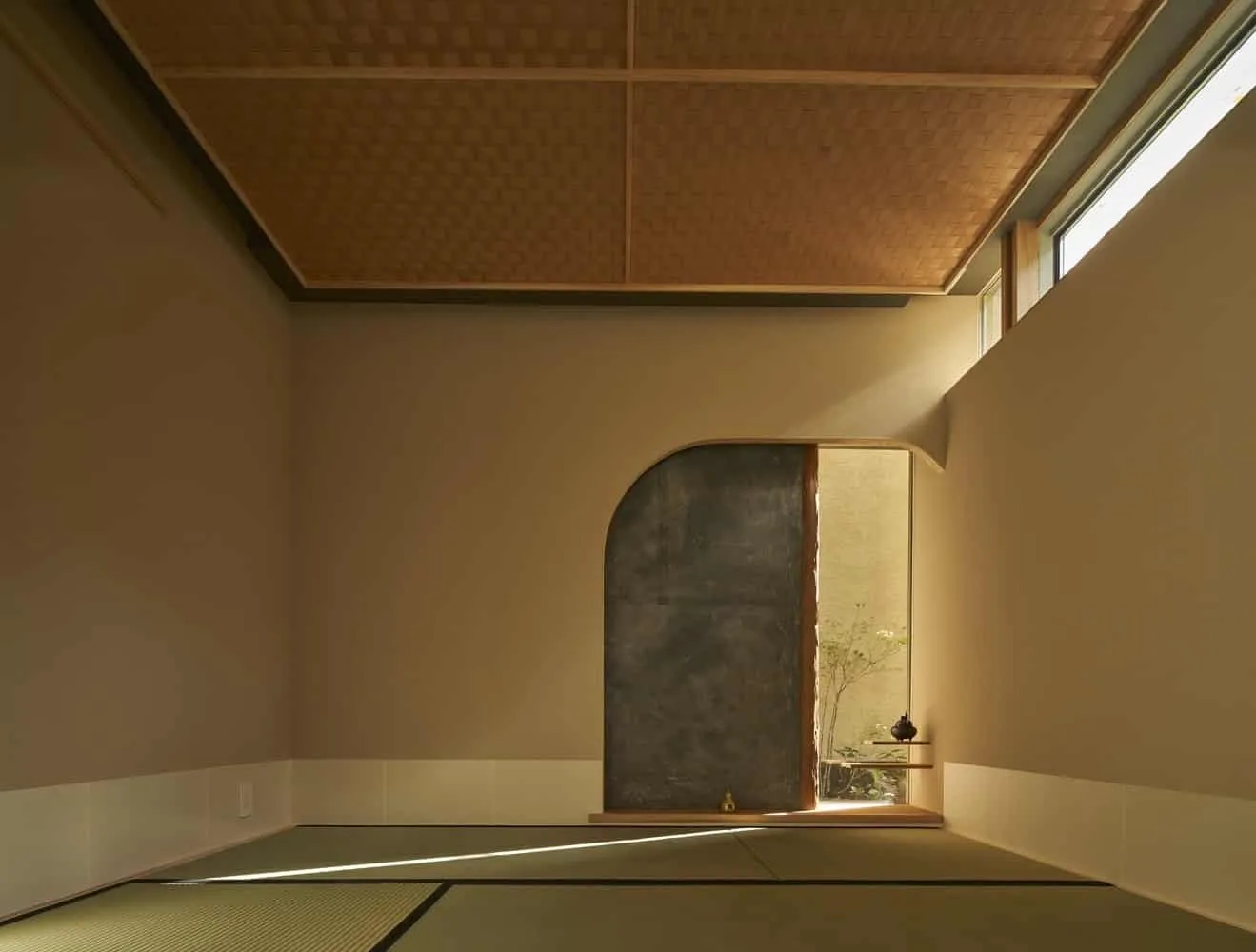 Photos © Koji Fujii / TOREAL
Photos © Koji Fujii / TOREAL
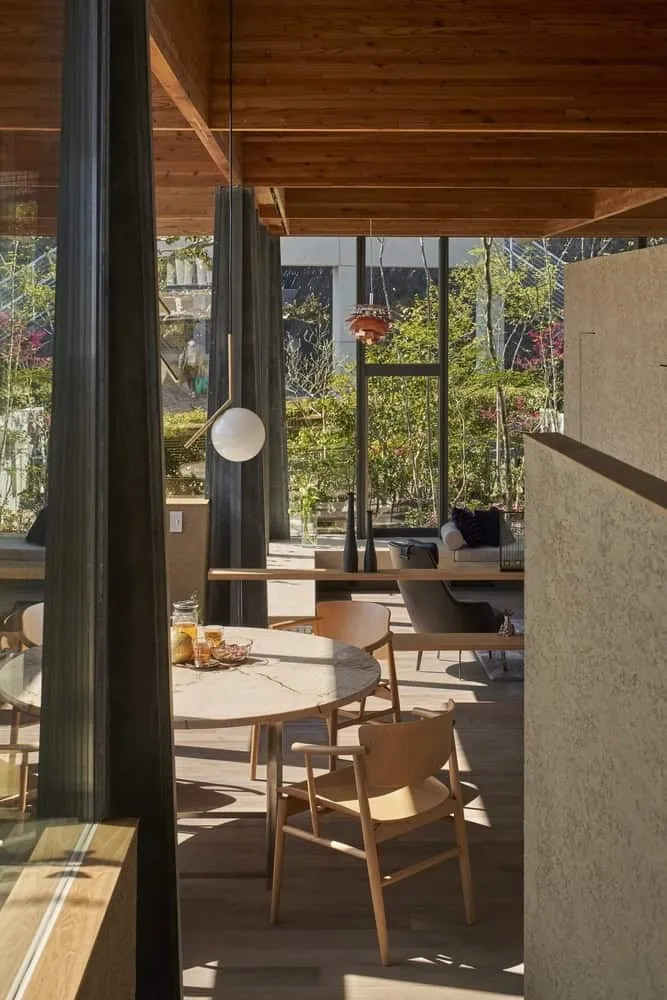 Photos © Koji Fujii / TOREAL
Photos © Koji Fujii / TOREAL
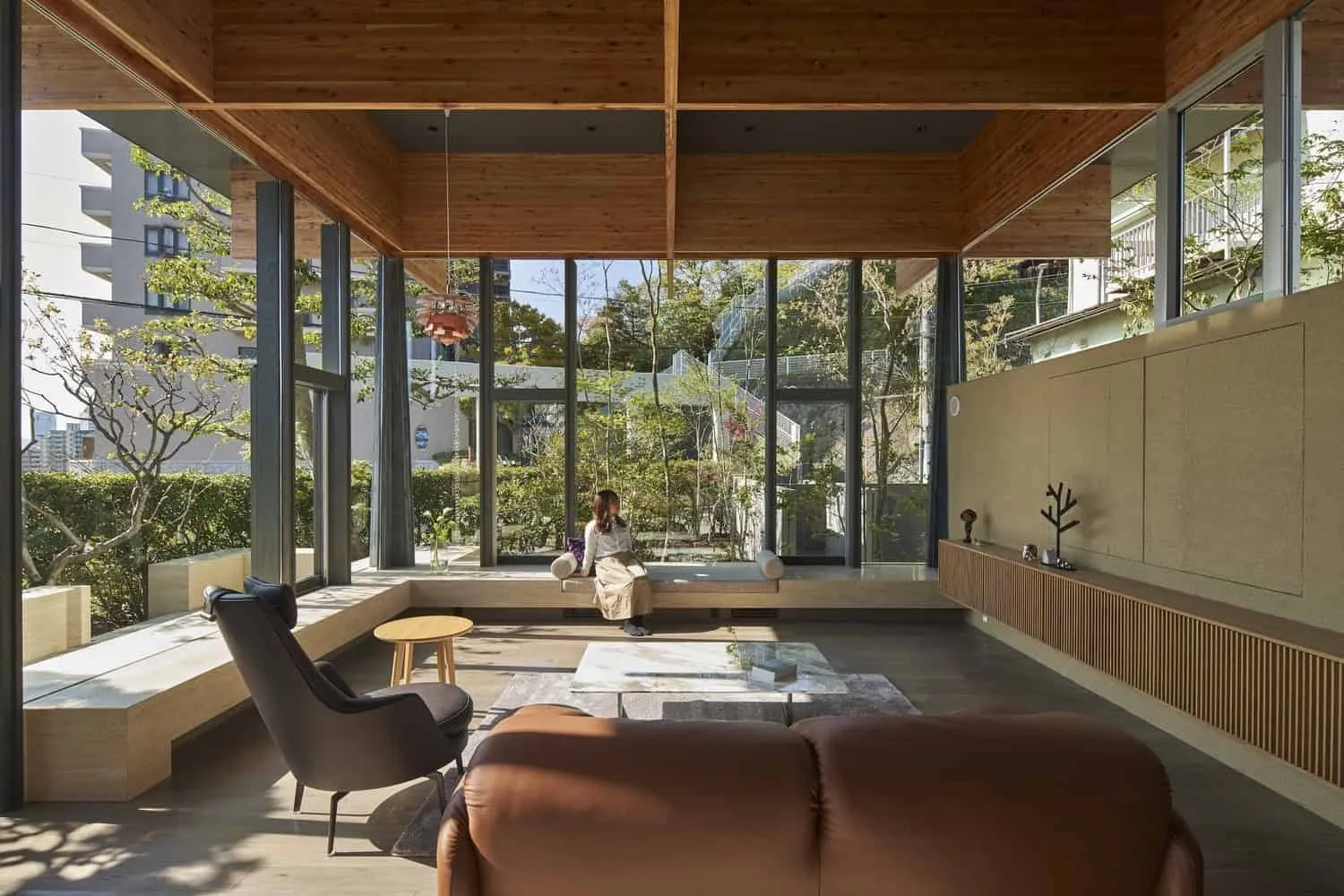 Photos © Koji Fujii / TOREAL
Photos © Koji Fujii / TOREAL
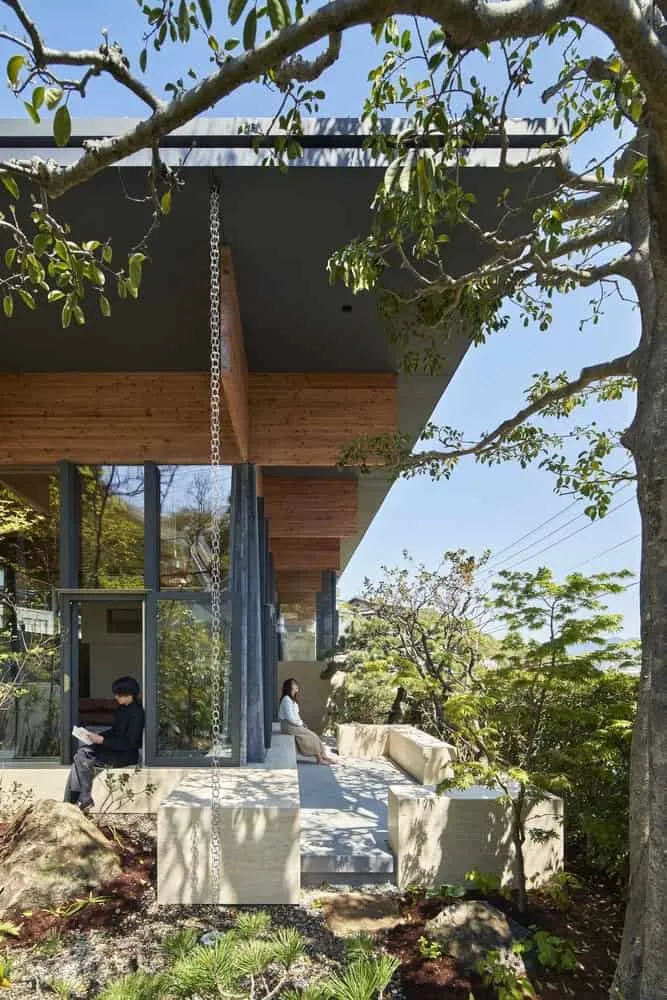 Photos © Koji Fujii / TOREAL
Photos © Koji Fujii / TOREAL
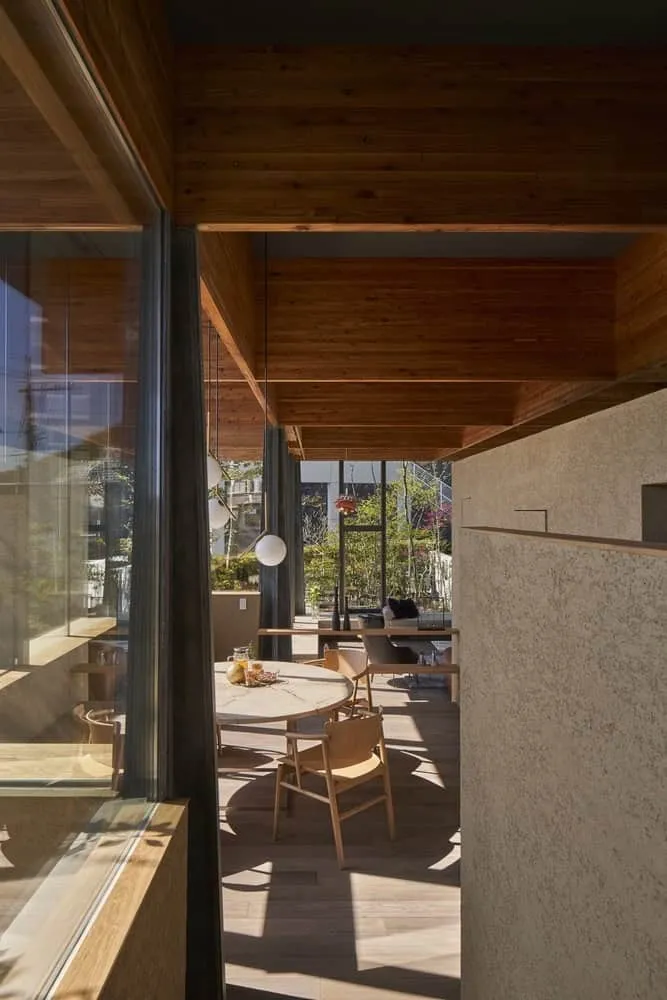 Photos © Koji Fujii / TOREAL
Photos © Koji Fujii / TOREALMore articles:
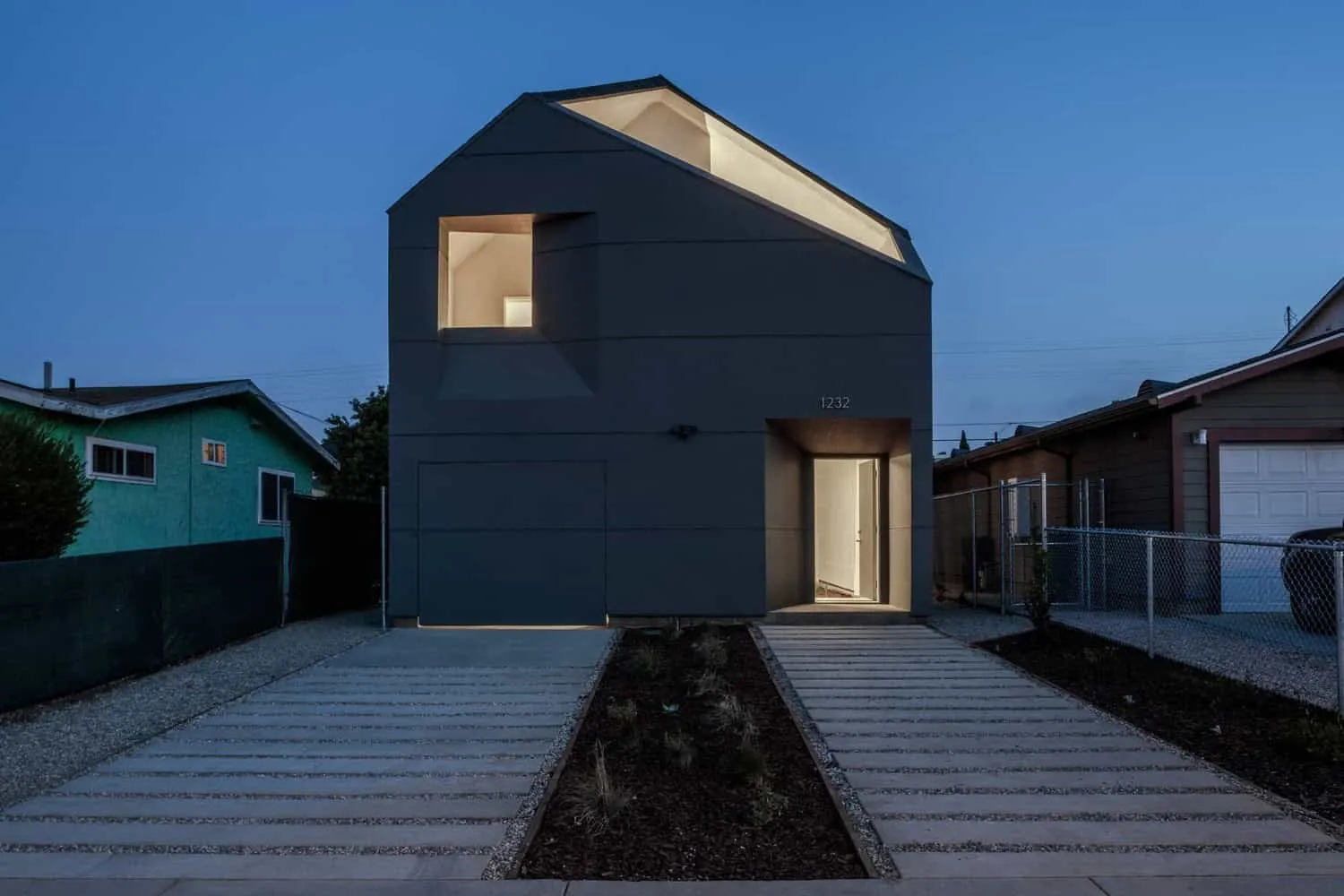 IVRV House by Habitat for Humanity Los Angeles + Darin Johnstone in Westmont, California
IVRV House by Habitat for Humanity Los Angeles + Darin Johnstone in Westmont, California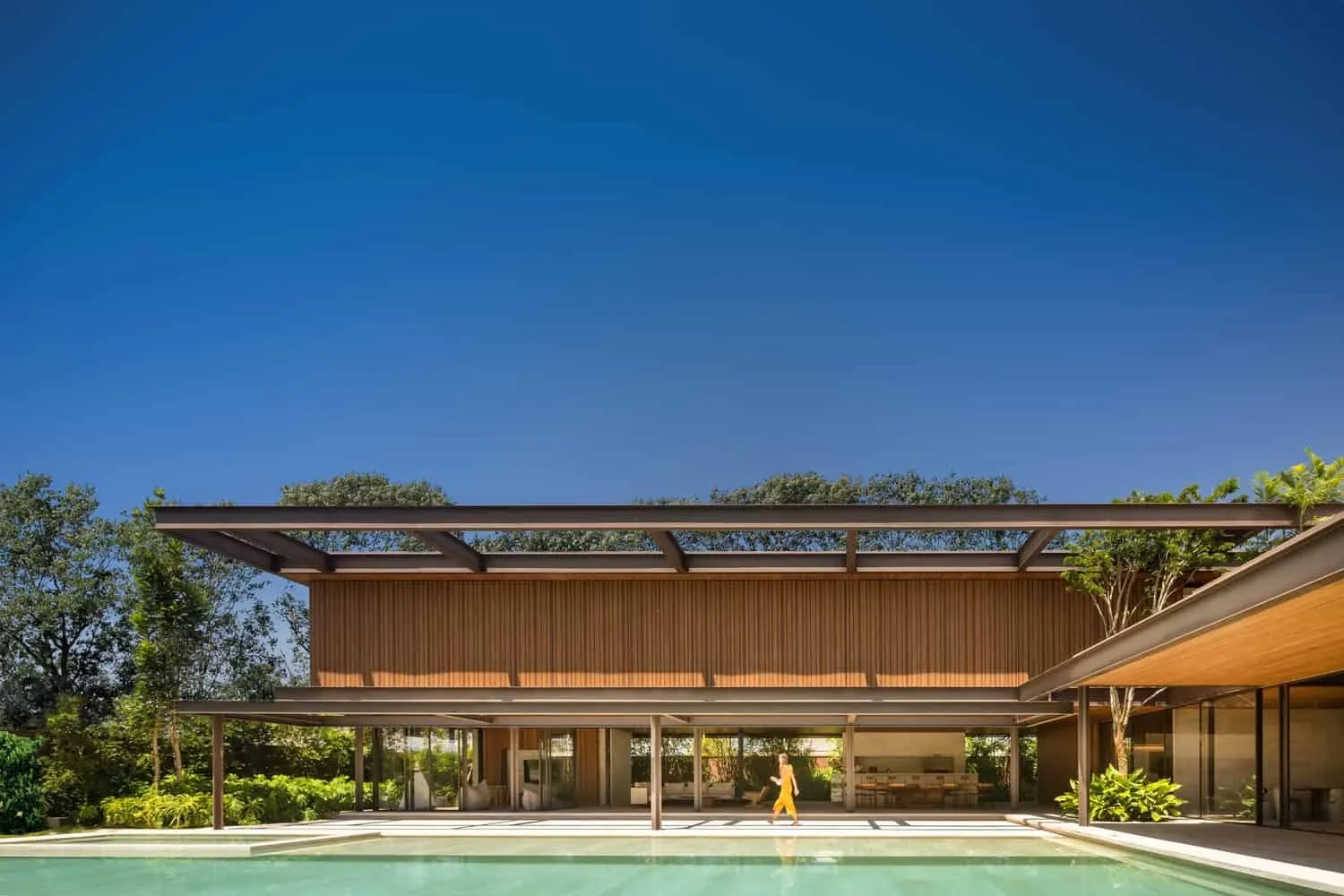 Jabuticaba House by Fernanda Marques Associates in Brazil
Jabuticaba House by Fernanda Marques Associates in Brazil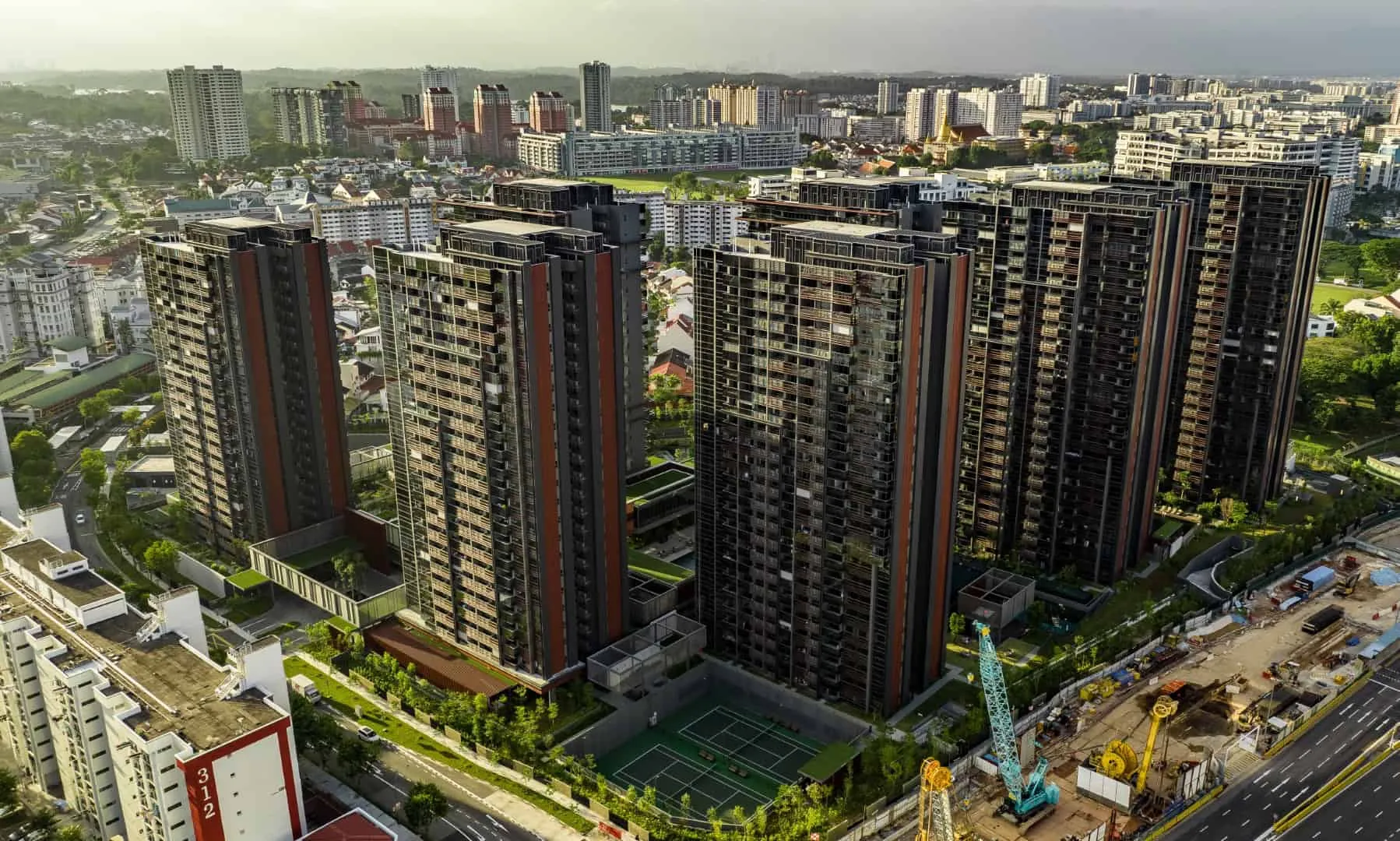 Jadescape by ONG&ONG in Singapore
Jadescape by ONG&ONG in Singapore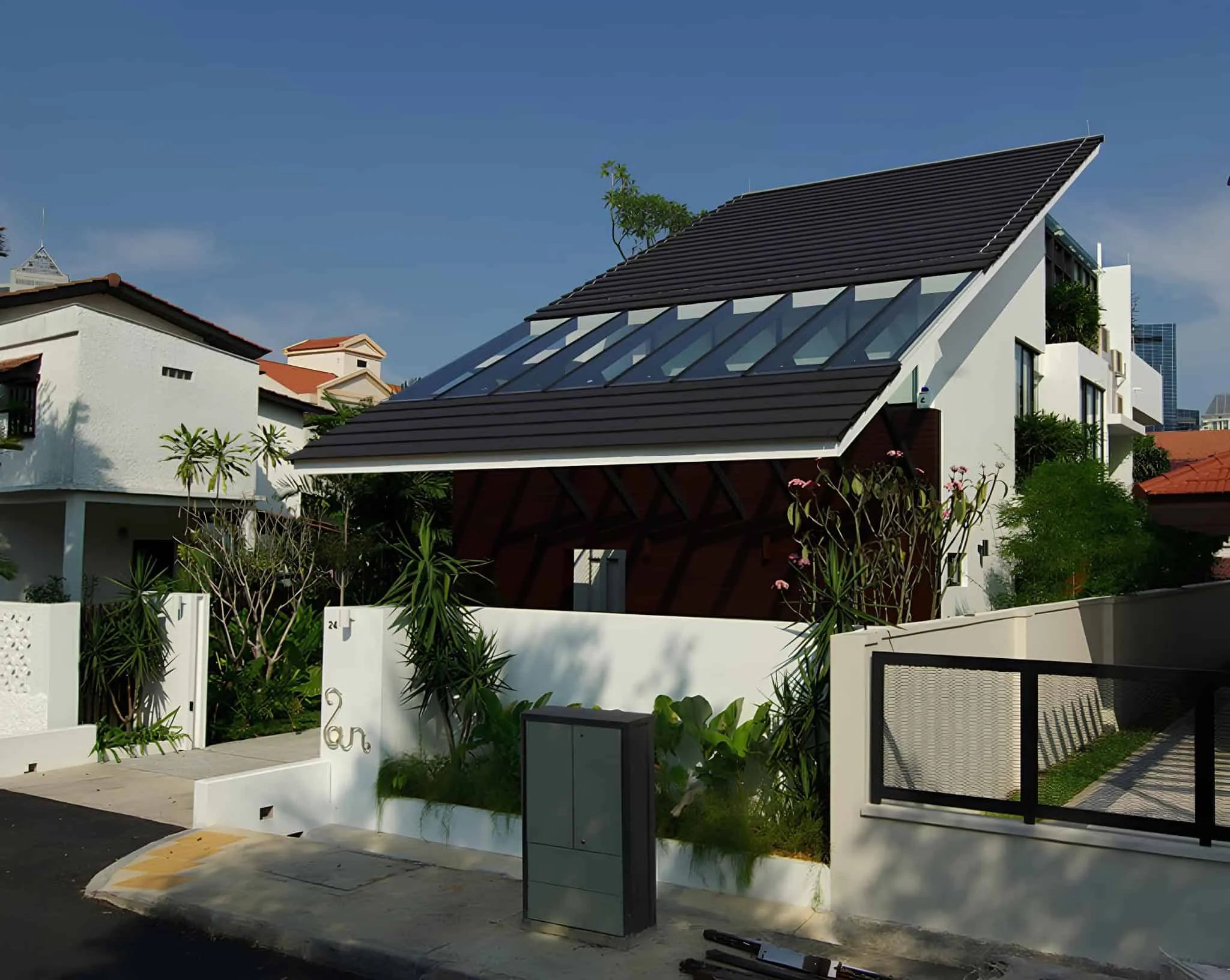 Modern House on Merlimaw Street in Singapore by Aamer Architects: Bold Urban Comfort
Modern House on Merlimaw Street in Singapore by Aamer Architects: Bold Urban Comfort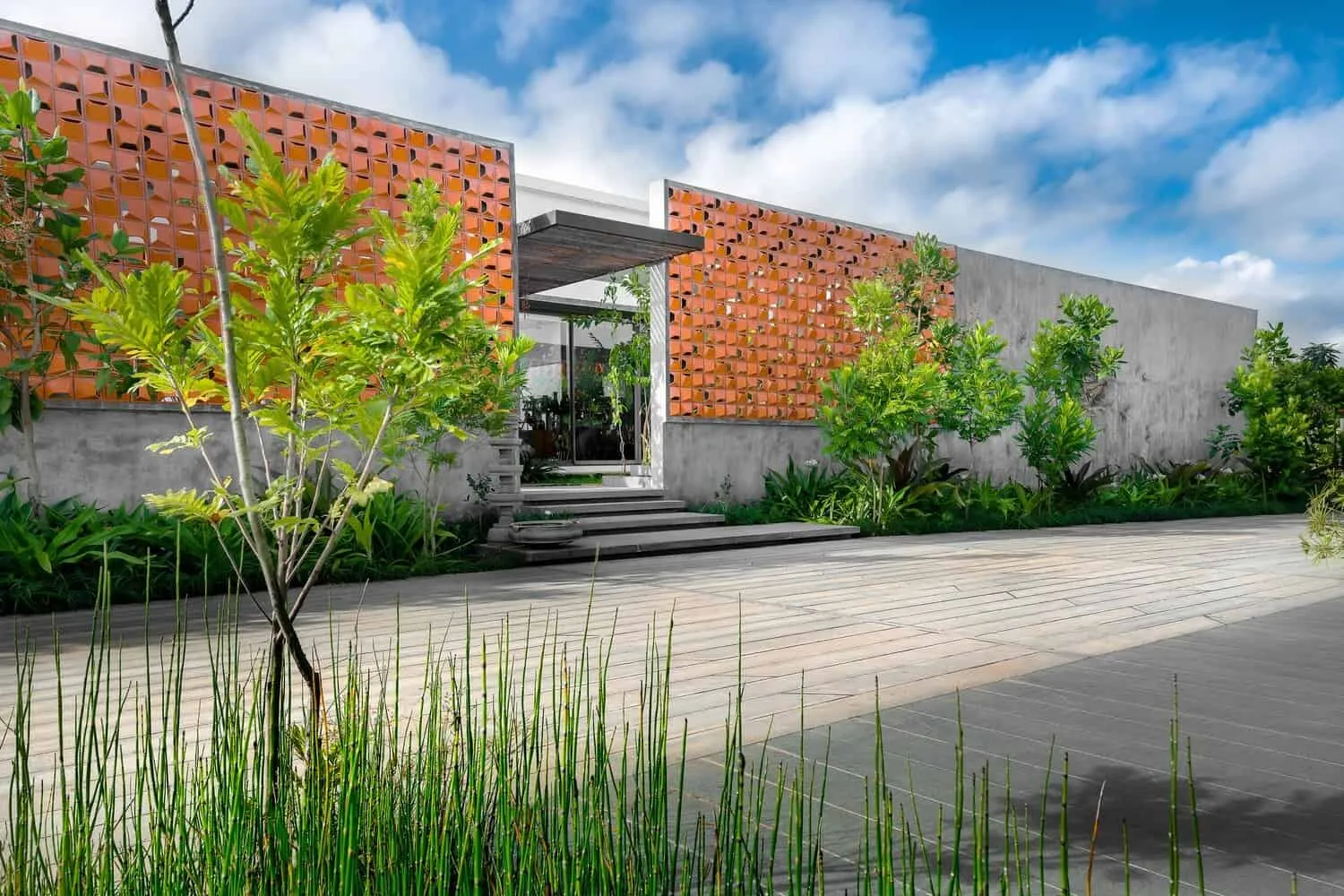 Jnanaprithi House by Keystone Architects in Bangalore, India
Jnanaprithi House by Keystone Architects in Bangalore, India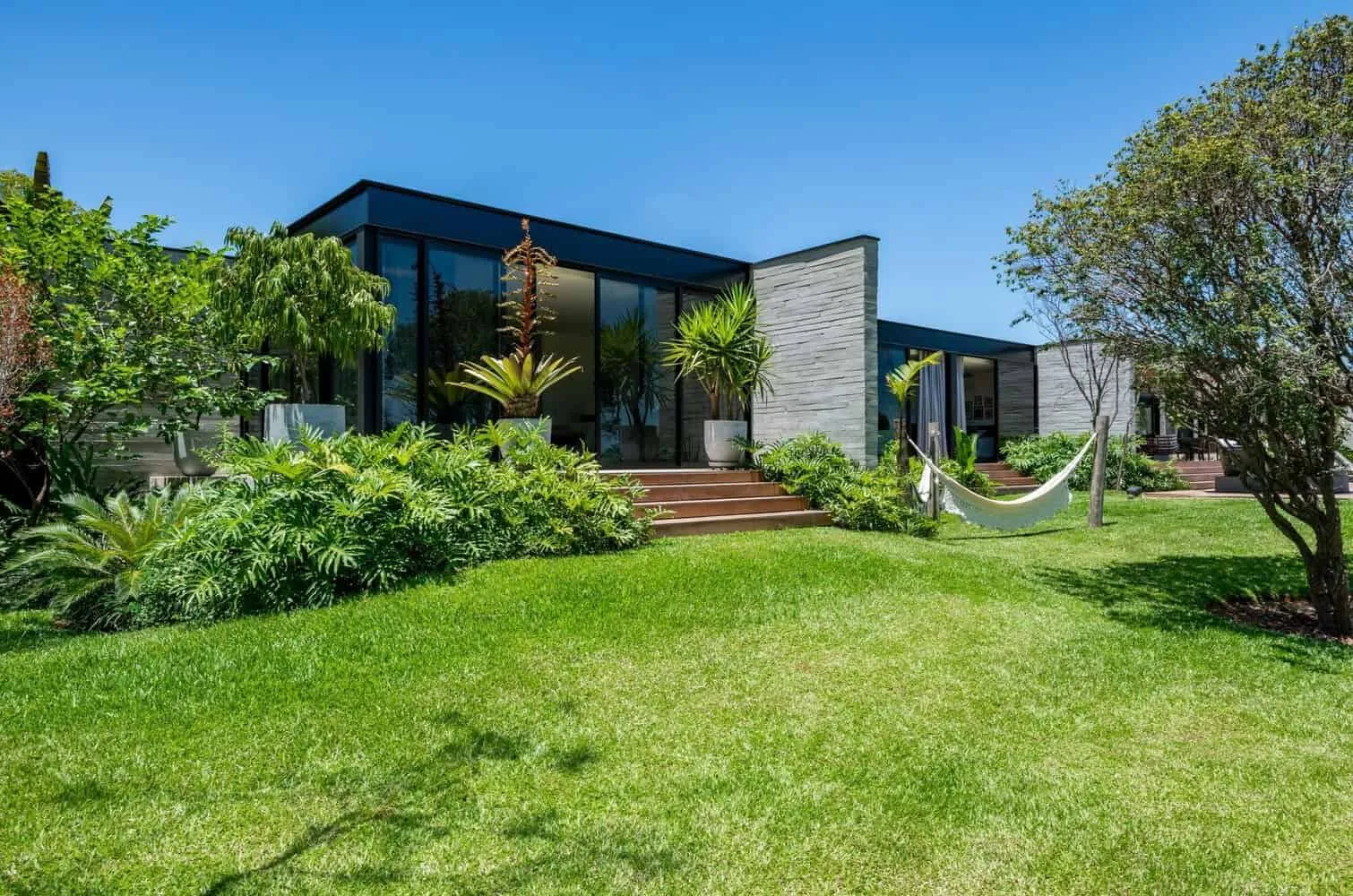 Jandaya House by Sala 03 Arquitetura: Modern Summer Retreat in Rural São Paulo
Jandaya House by Sala 03 Arquitetura: Modern Summer Retreat in Rural São Paulo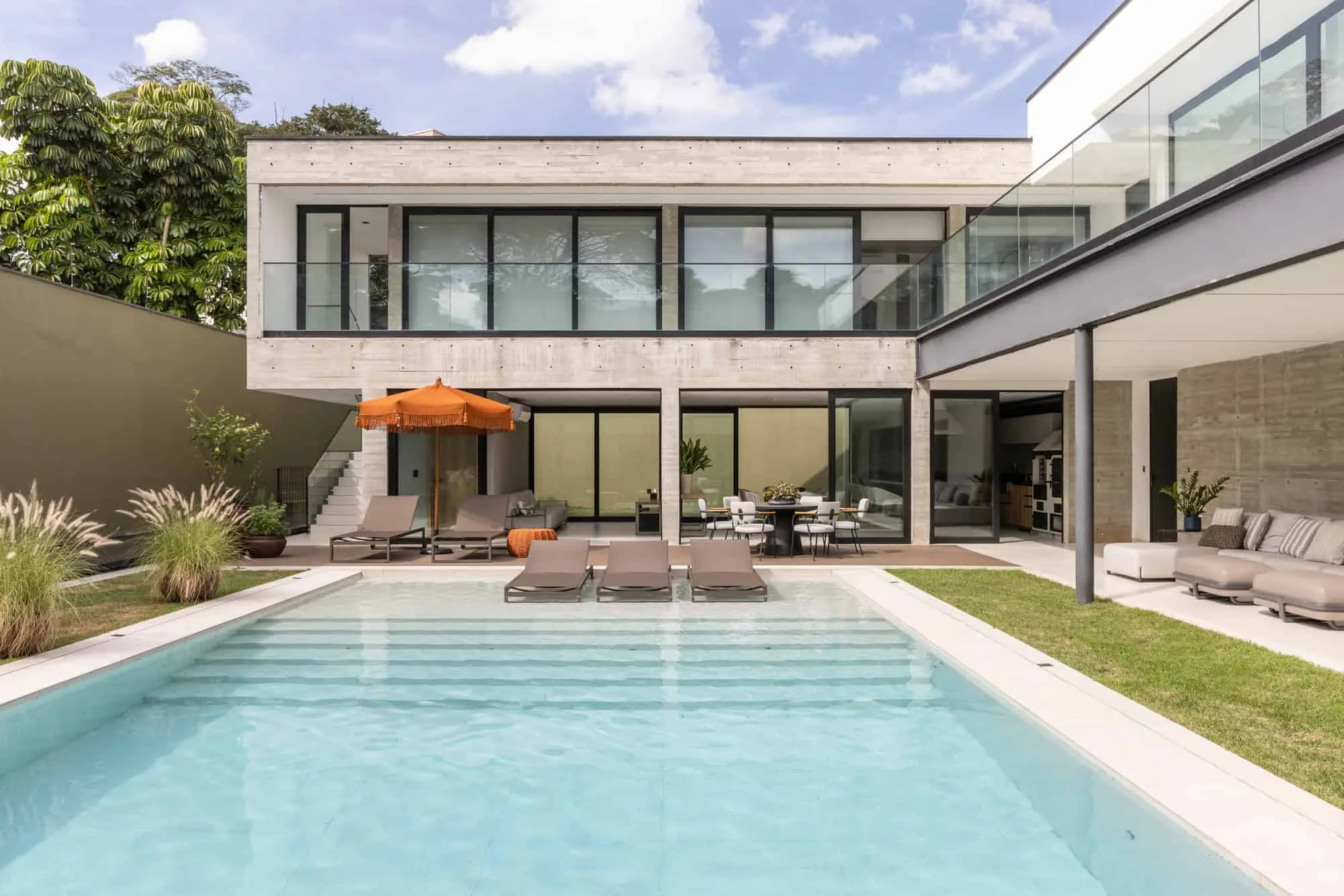 House in Jardim Lusitano | In House | São Paulo, Brazil
House in Jardim Lusitano | In House | São Paulo, Brazil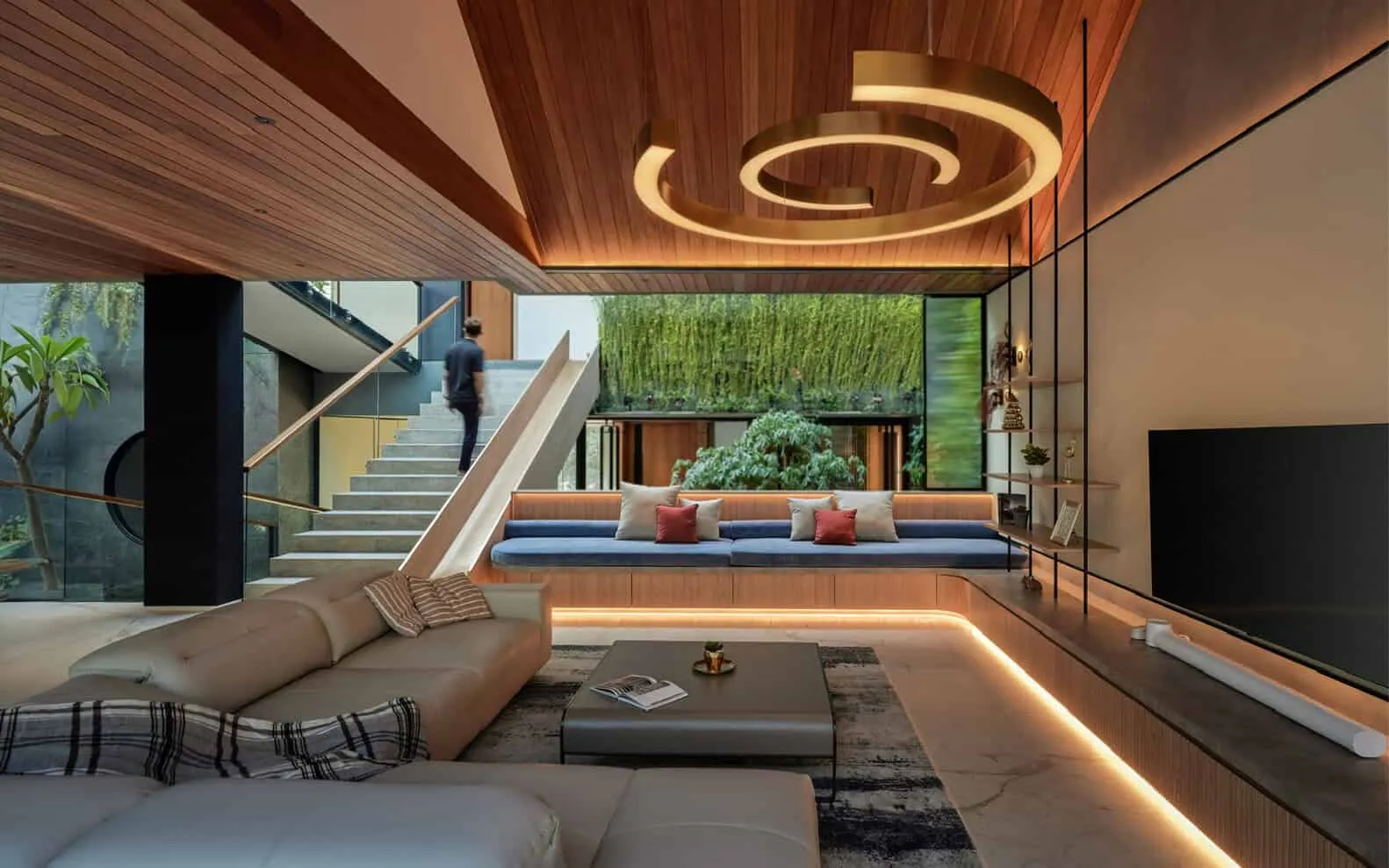 Jardin House: Sustainable Urban Oasis in Bandung by Patio Livity
Jardin House: Sustainable Urban Oasis in Bandung by Patio Livity