There can be your advertisement
300x150
Jardin House: Sustainable Urban Oasis in Bandung by Patio Livity
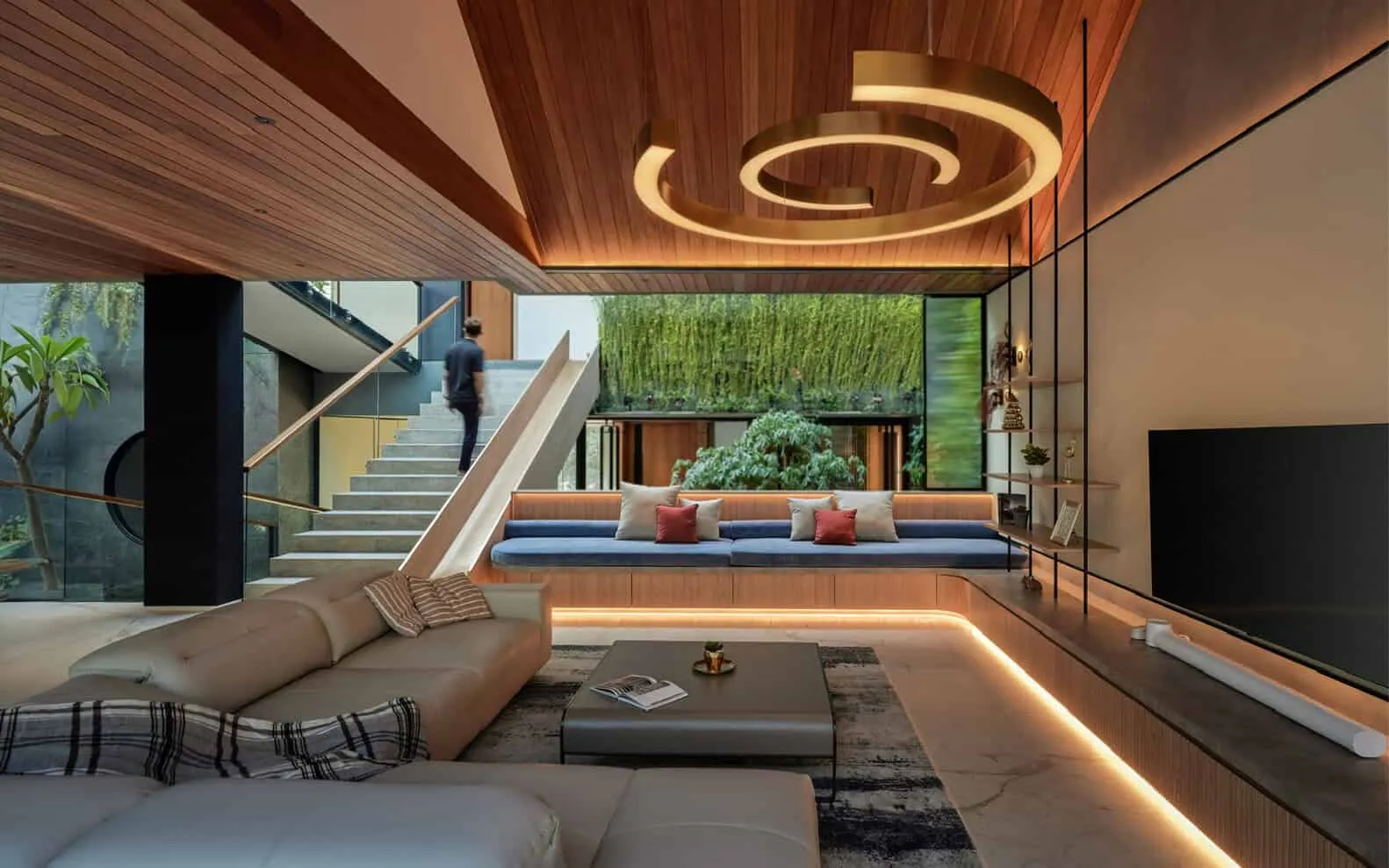
Where Nature and Architecture Coexist in Harmony
In the picturesque city of Bandung, Indonesia, Jardin House by Patio Livity stands as an outstanding response to urban density, offering a living space that blends modern functionality with nature-oriented design. Completed in 2023, this 6038 square foot home overcomes the limitations of compact urban plots through a bold multi-level layout and tranquil vertical garden, creating a home that breathes, grows, and connects.
The Power of Multi-Level Architecture
At the heart of the architectural strategy lies a multi-level concept that organizes living spaces into distinct activity levels while maintaining openness and smooth spatial flow:
Common Areas: Bright and open spaces for social living, gatherings, and daily interaction.
Semi-Private Zones: Comfortable family areas designed for intimacy and easy access.
Private Sanctuaries: Separate upper levels offering peaceful retreats for rest and reflection.
This layered approach enhances visual and spatial continuity, making the home feel more spacious despite its compact urban setting.
Vertical Garden at the Center
At the heart of Jardin House is a stunning open-air vertical garden, an architectural and ecological core that defines the home's identity:
Privacy and Visual Softening: Tall trees and layers of greenery serve as a natural privacy barrier, hiding views while inviting nature indoors.
Biophilic Design: Rich foliage and water elements infuse the space with life energy, reflecting the calm rhythm of the natural world.
Passive Sustainability: The garden improves air circulation and brings in natural light, reducing energy consumption and enhancing comfort.
This green architectural element is not just a decorative feature but a functional ecosystem, aligned with biophilic and sustainable design principles.
Sustainable Design for Urban Living
Jardin House demonstrates Patio Livity's commitment to environmentally responsible design, addressing urban challenges with elegance and foresight:
Optimized Natural Lighting: Skylights and open areas allow light to penetrate deep into the structure.
Energy Efficiency: Passive cooling and cross-ventilation reduce reliance on mechanical systems.
Material and Space Efficiency: Minimalist design avoids excess, creating a sense of spaciousness while minimizing environmental impact.
These sustainable measures are not add-ons but an integral part of the project's architectural DNA.
Seamless Integration of Service Areas
Differing from many urban homes, Jardin House thoughtfully addresses its service areas—laundry, kitchen, and storage. Located at the front of the first level, these spaces are carefully integrated with the main areas without disrupting flow or aesthetics. This well-planned layout supports privacy and practical living.
A Private Retreat at the Heart of the City
Despite being located in one of Bandung's densest districts, the home feels far removed from urban bustle. The design combines contemporary aesthetics with ecological awareness, offering residents a calm sanctuary that is both modern and deeply connected to nature.
Jardin House: A New Standard in Indonesian Residential Design
Through a combination of innovative layout, sustainable practices, and organic integration, Jardin House by Patio Livity challenges traditional notions of urban living. It is not just a home—it's a model for the future of tropical urban housing, where architecture nourishes not only functionality but also well-being and environmental care.
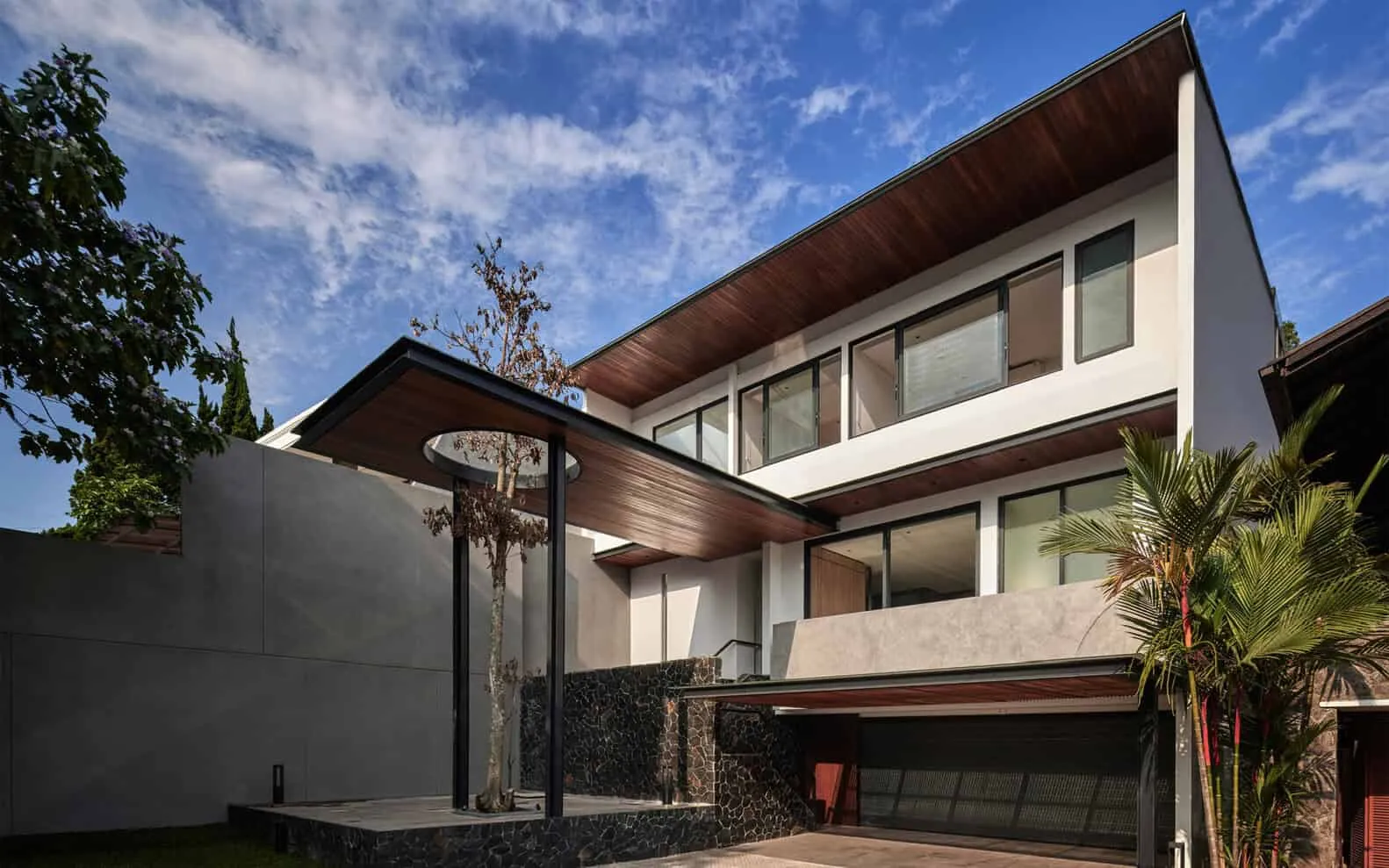 Photo © KIE
Photo © KIE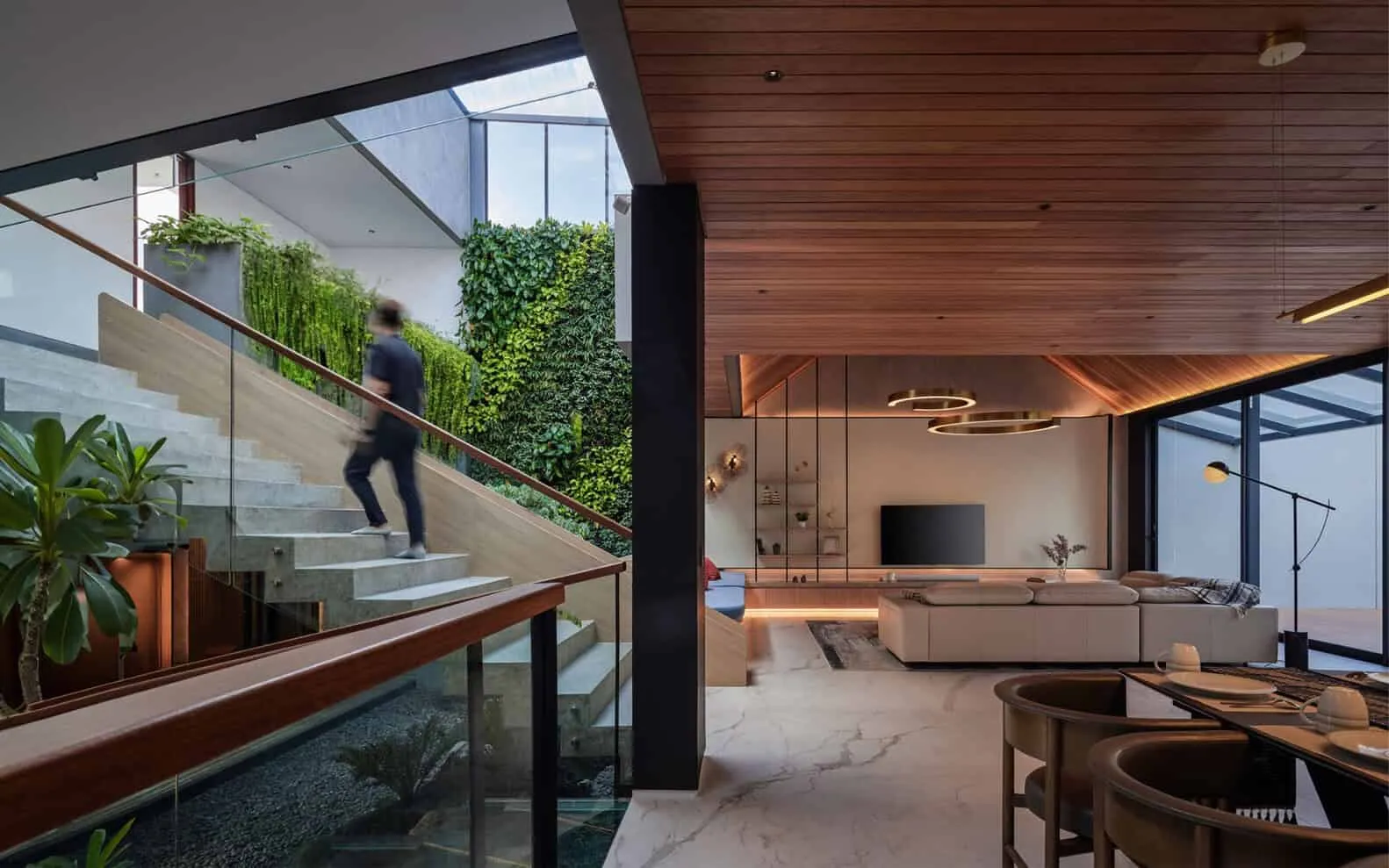 Photo © KIE
Photo © KIE Photo © KIE
Photo © KIE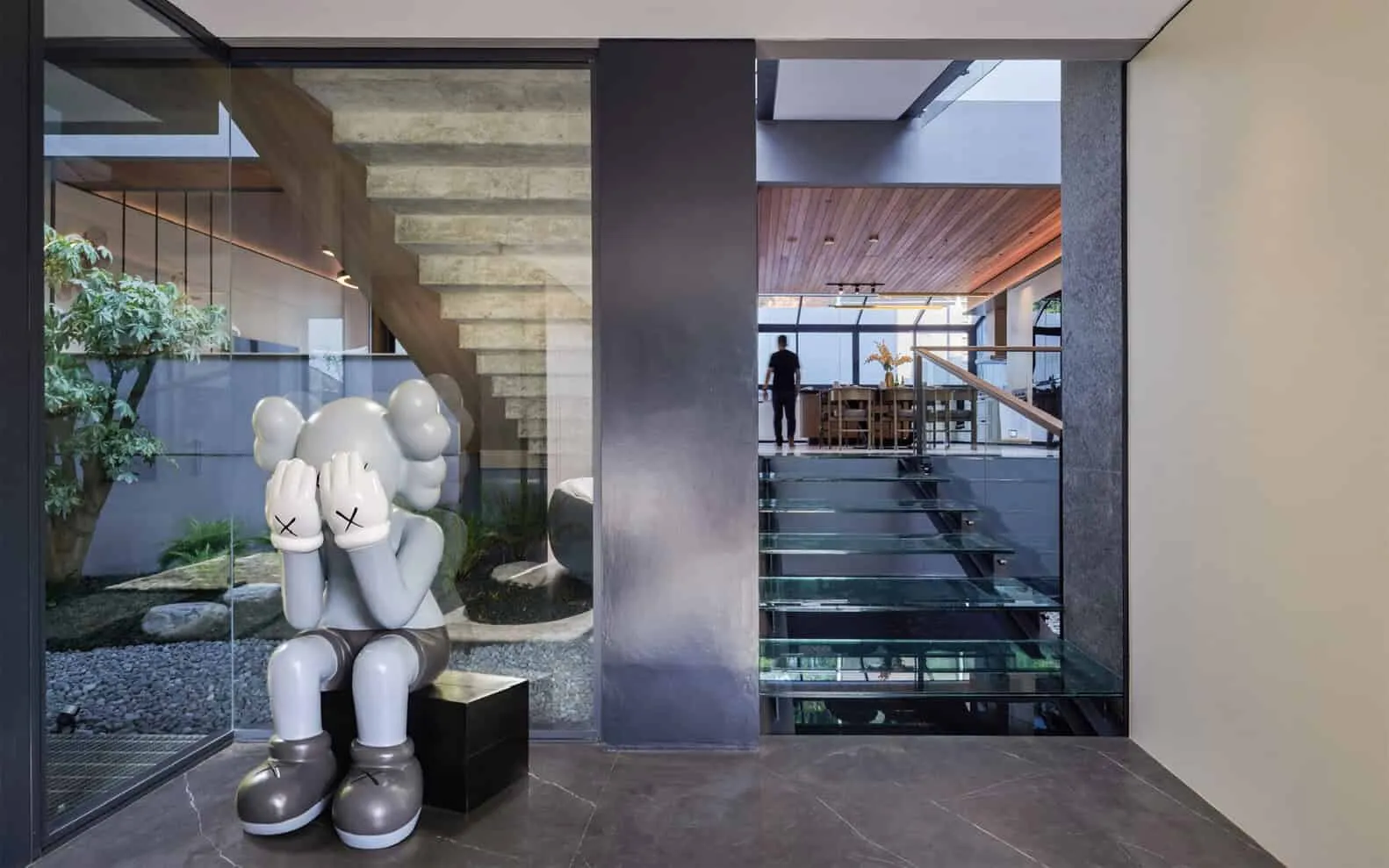 Photo © KIE
Photo © KIE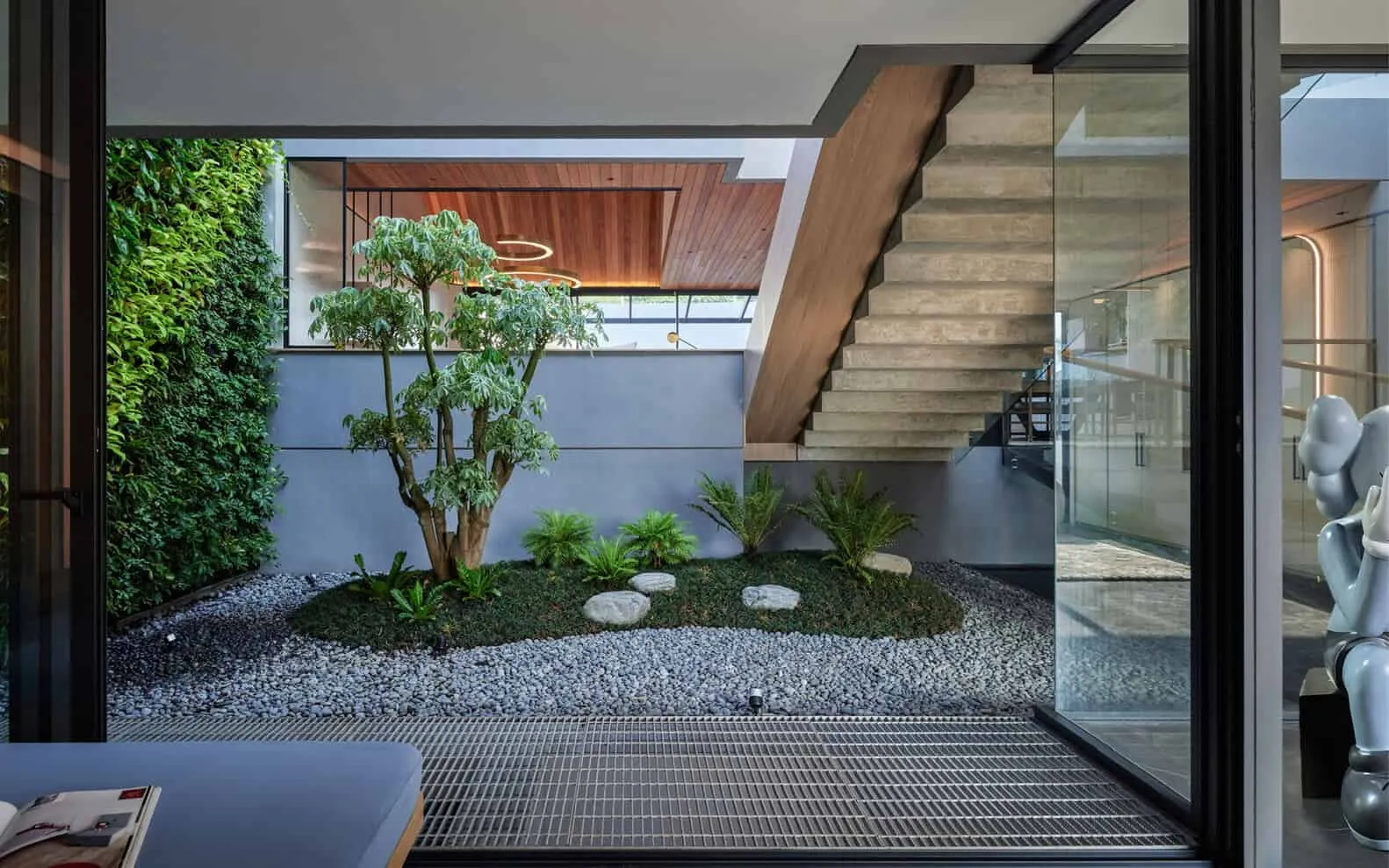 Photo © KIE
Photo © KIE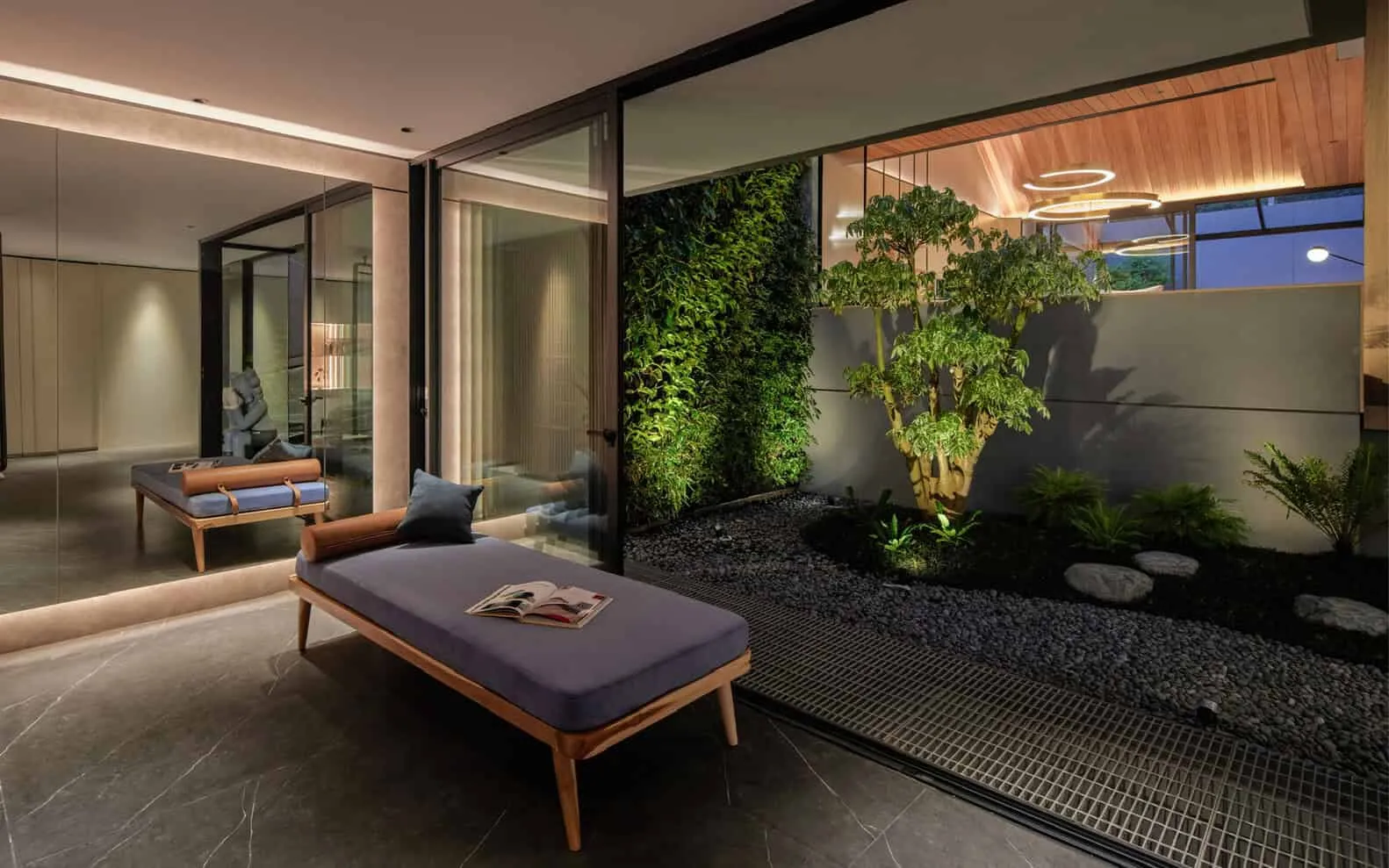 Photo © KIE
Photo © KIE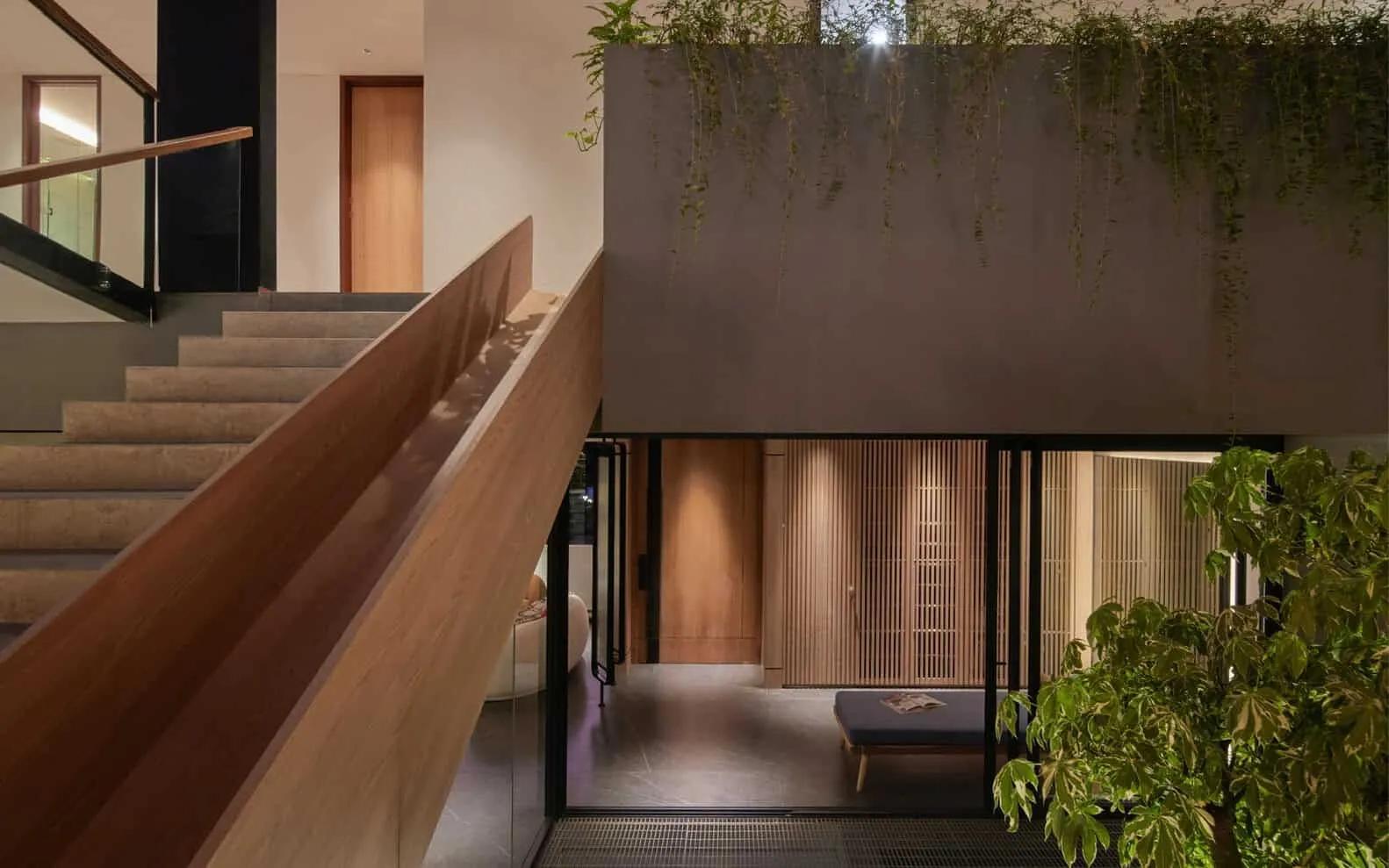 Photo © KIE
Photo © KIE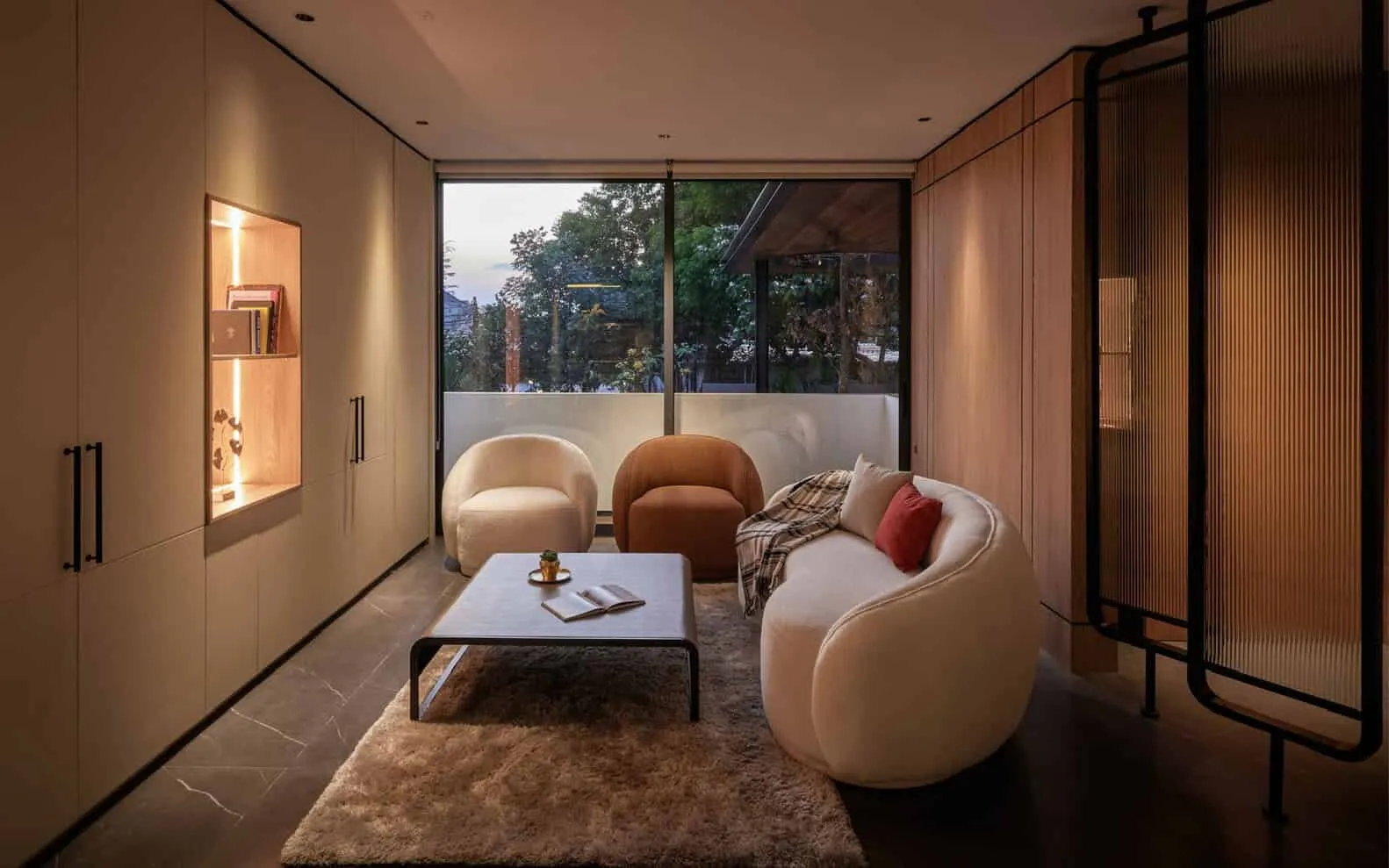 Photo © KIE
Photo © KIE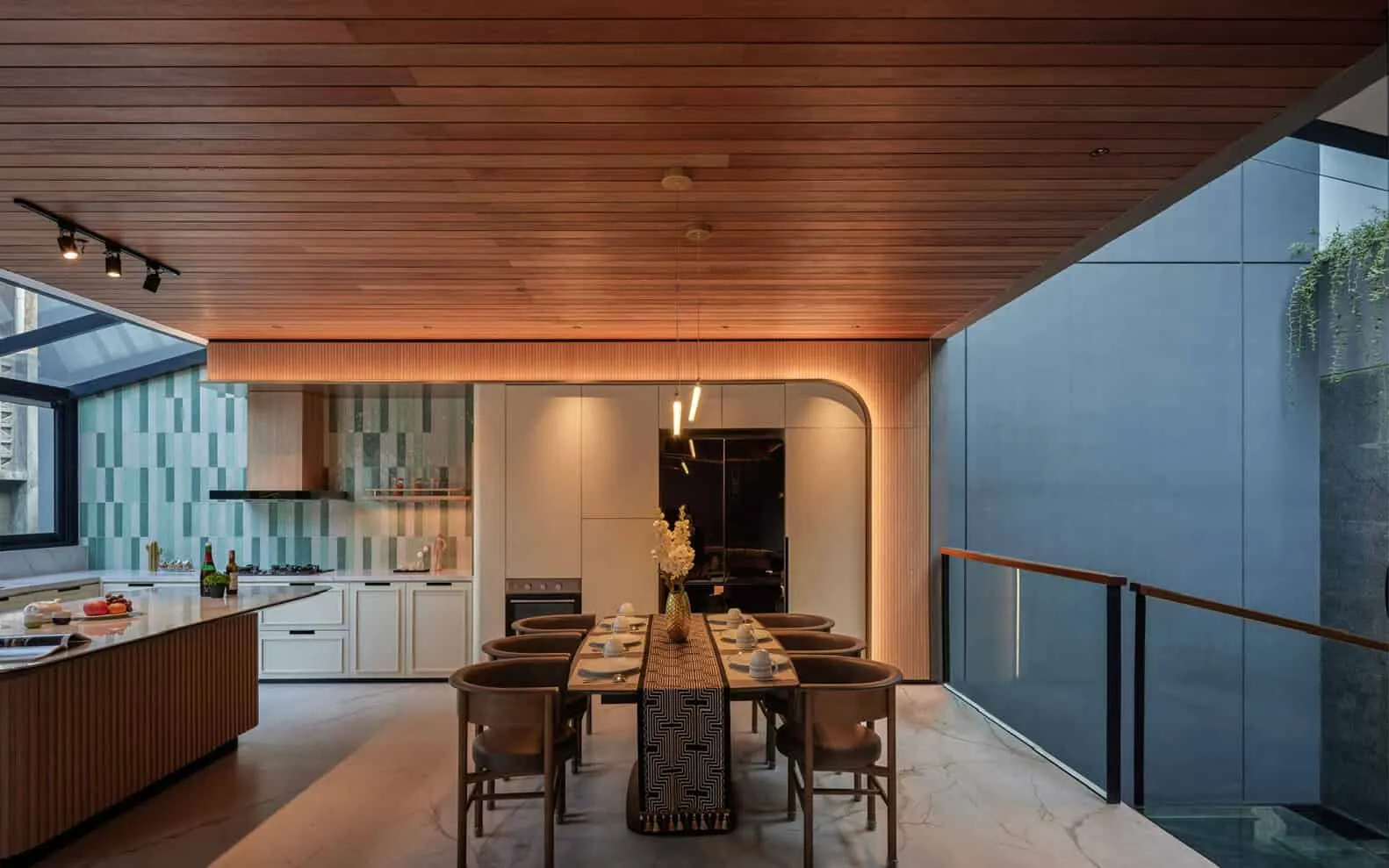 Photo © KIE
Photo © KIE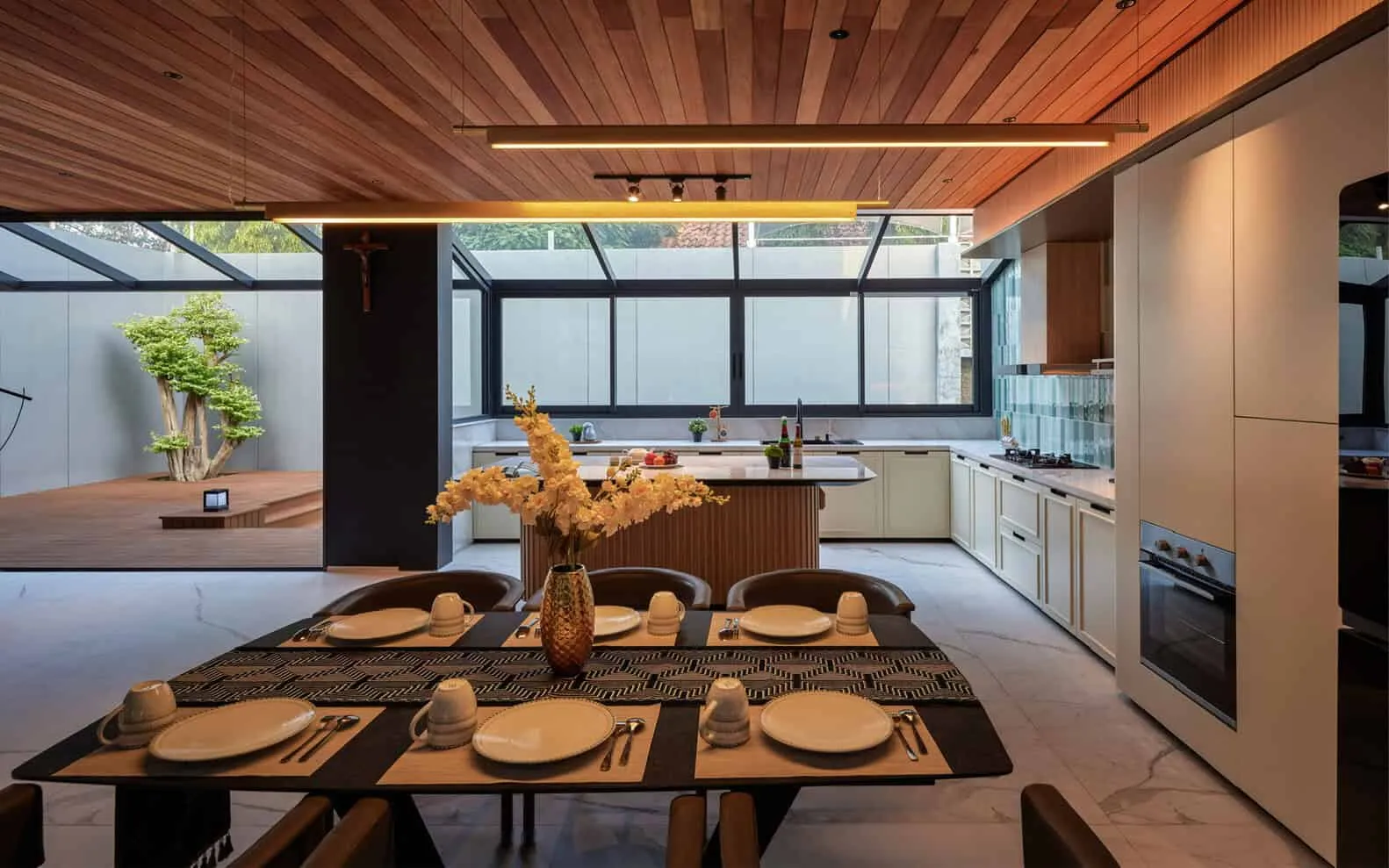 Photo © KIE
Photo © KIE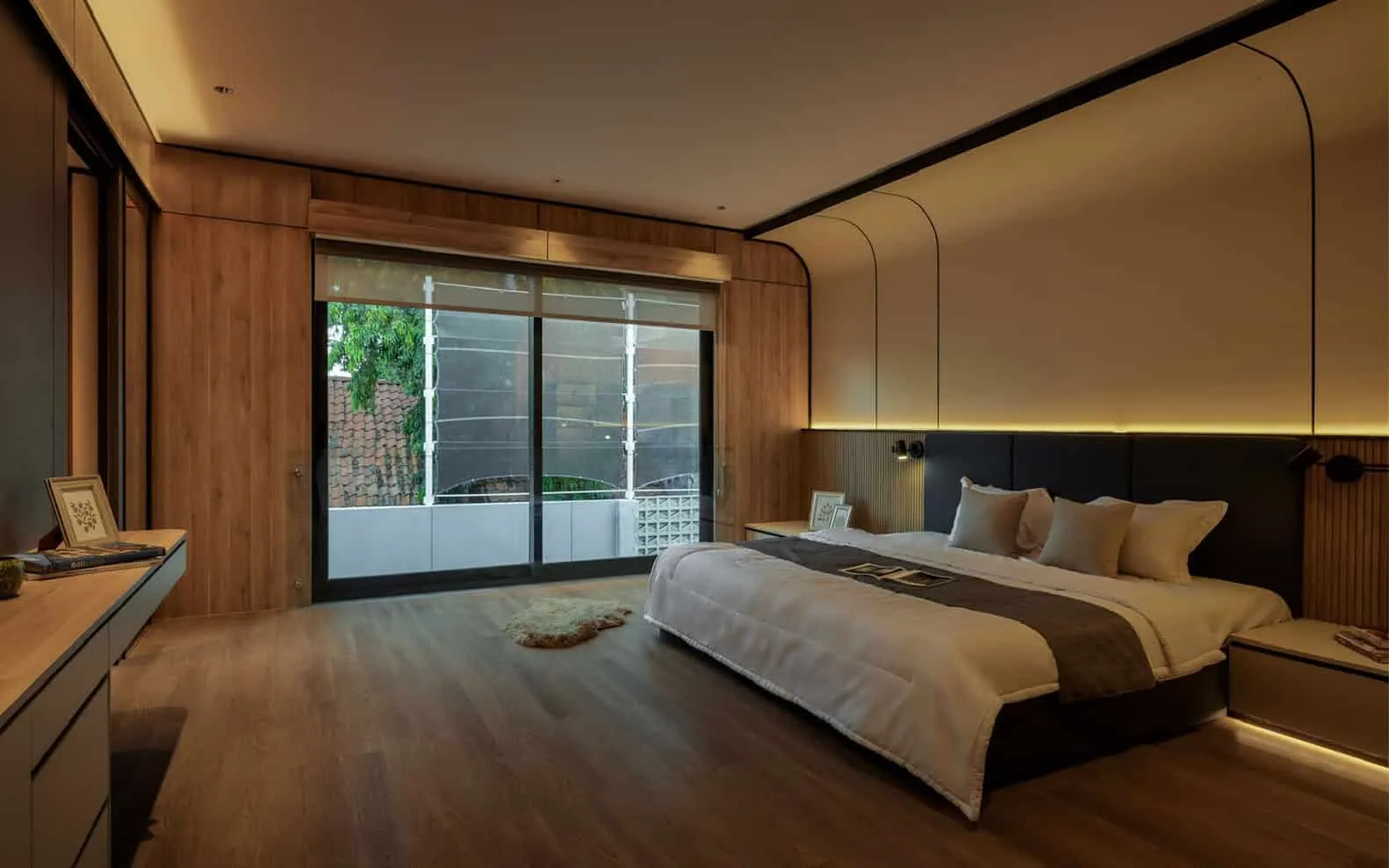 Photo © KIE
Photo © KIE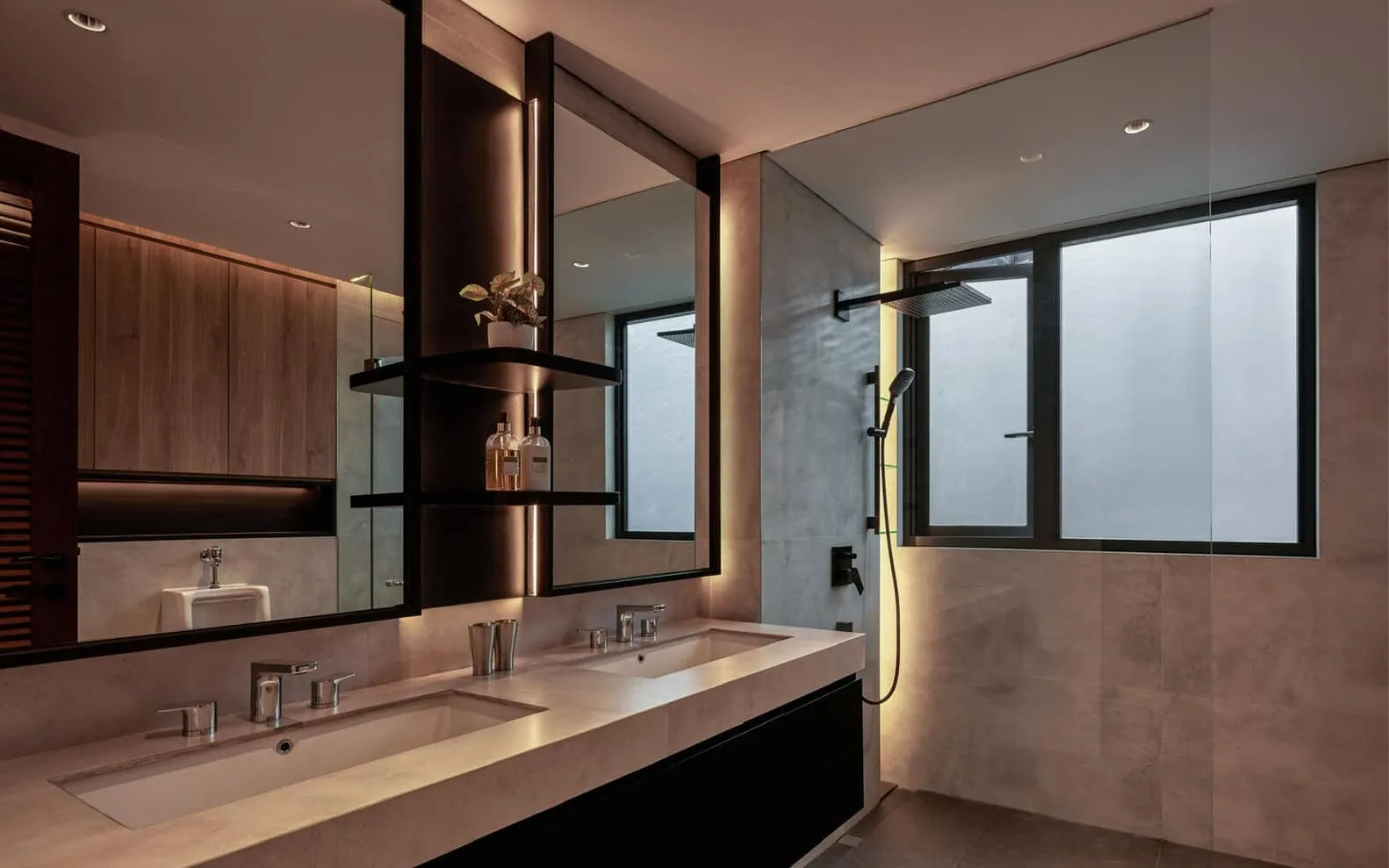 Photo © KIE
Photo © KIE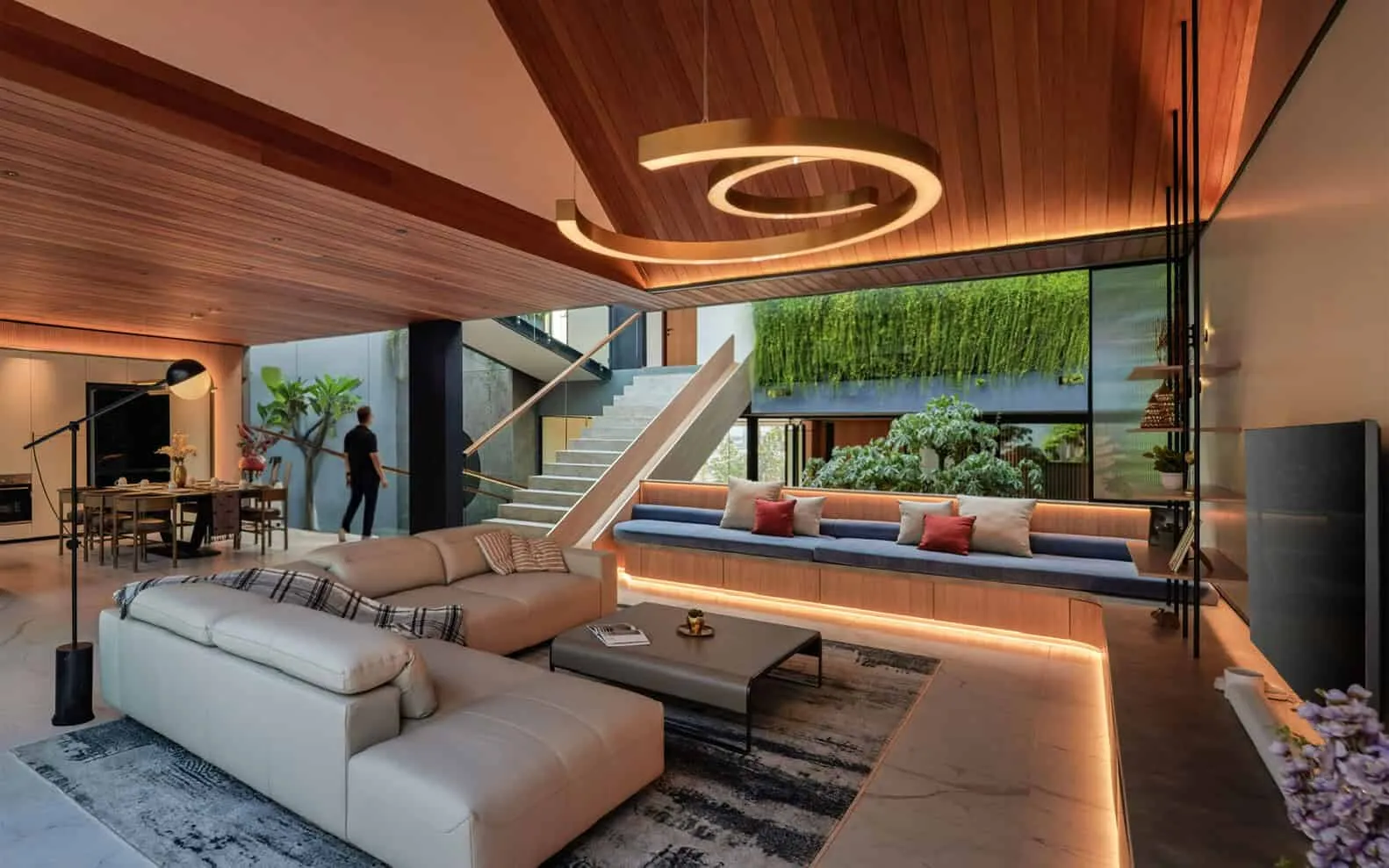 Photo © KIE
Photo © KIEJardin House sets a new standard for sustainable, nature-oriented urban living, demonstrating the transformative power of thoughtful design in creating homes that nourish both the environment and the soul.
More articles:
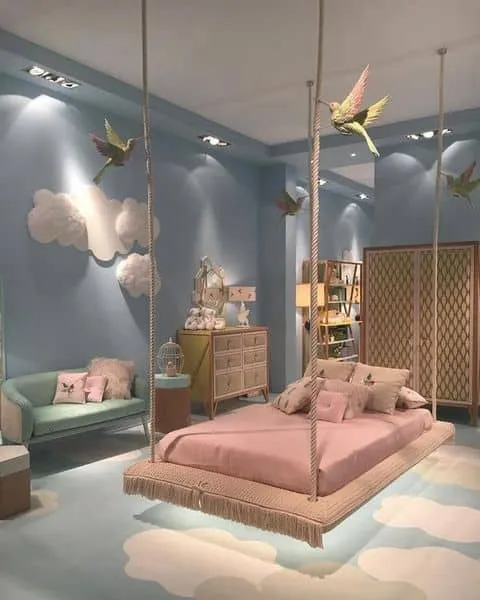 Inspiring Ideas for a Girl's Bedroom
Inspiring Ideas for a Girl's Bedroom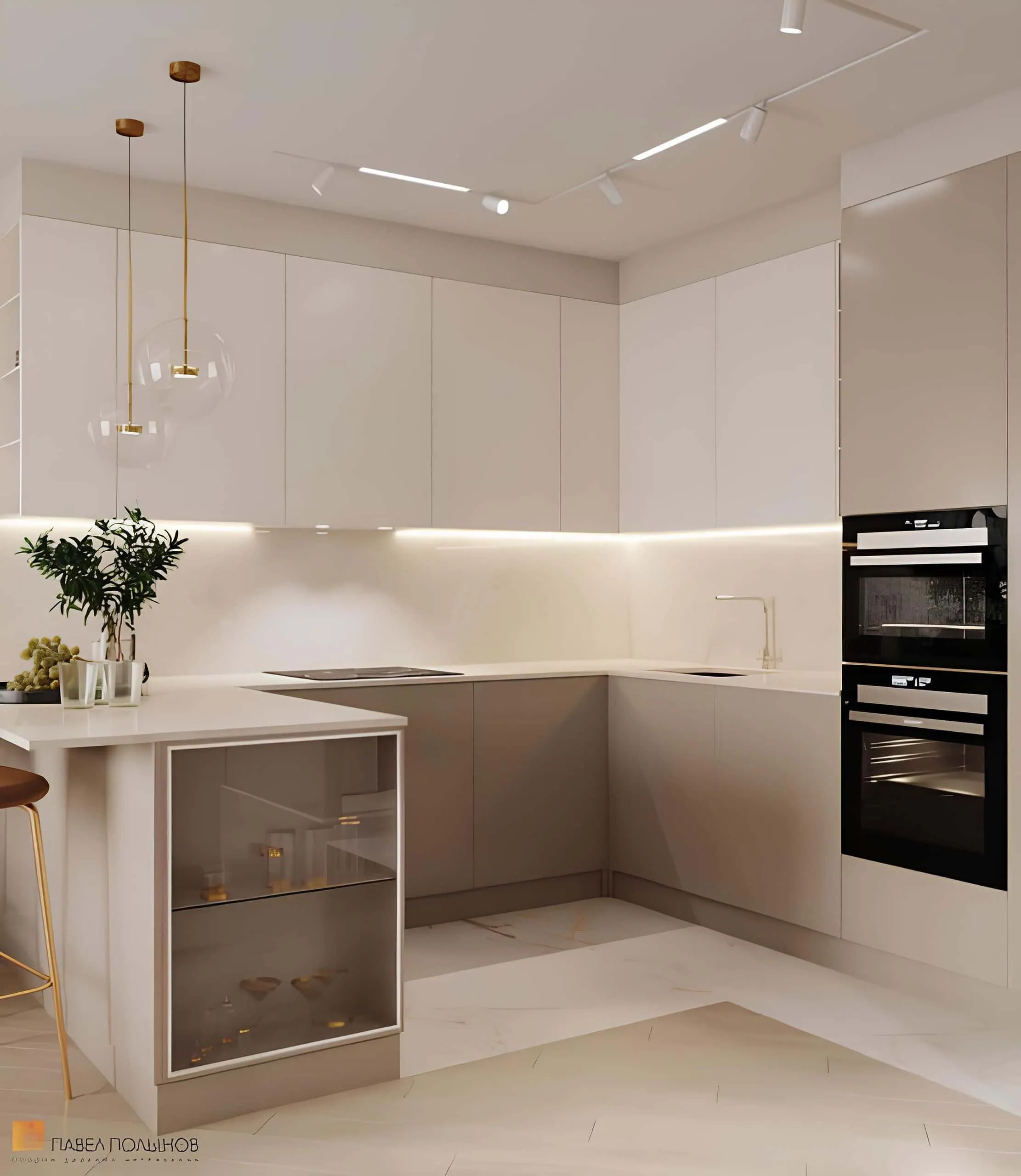 Inspiring Beige Kitchen Projects You'll Love Immediately
Inspiring Beige Kitchen Projects You'll Love Immediately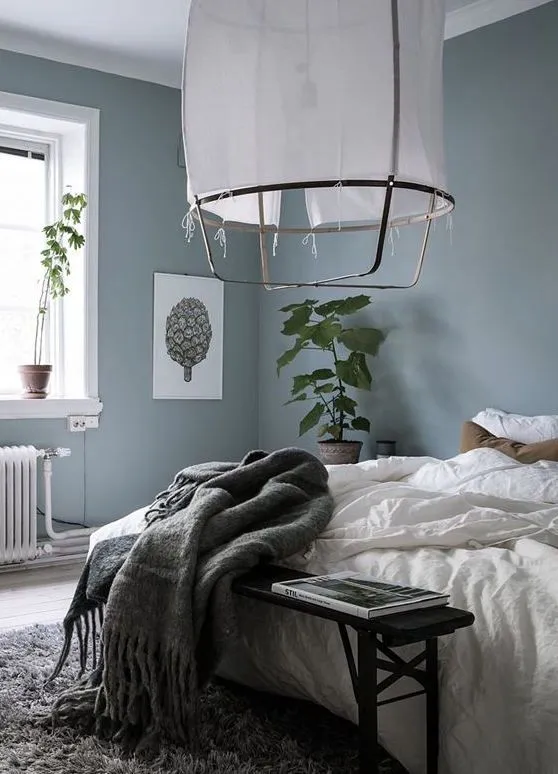 Cheerful Light Gray Bedrooms That Warm the Heart
Cheerful Light Gray Bedrooms That Warm the Heart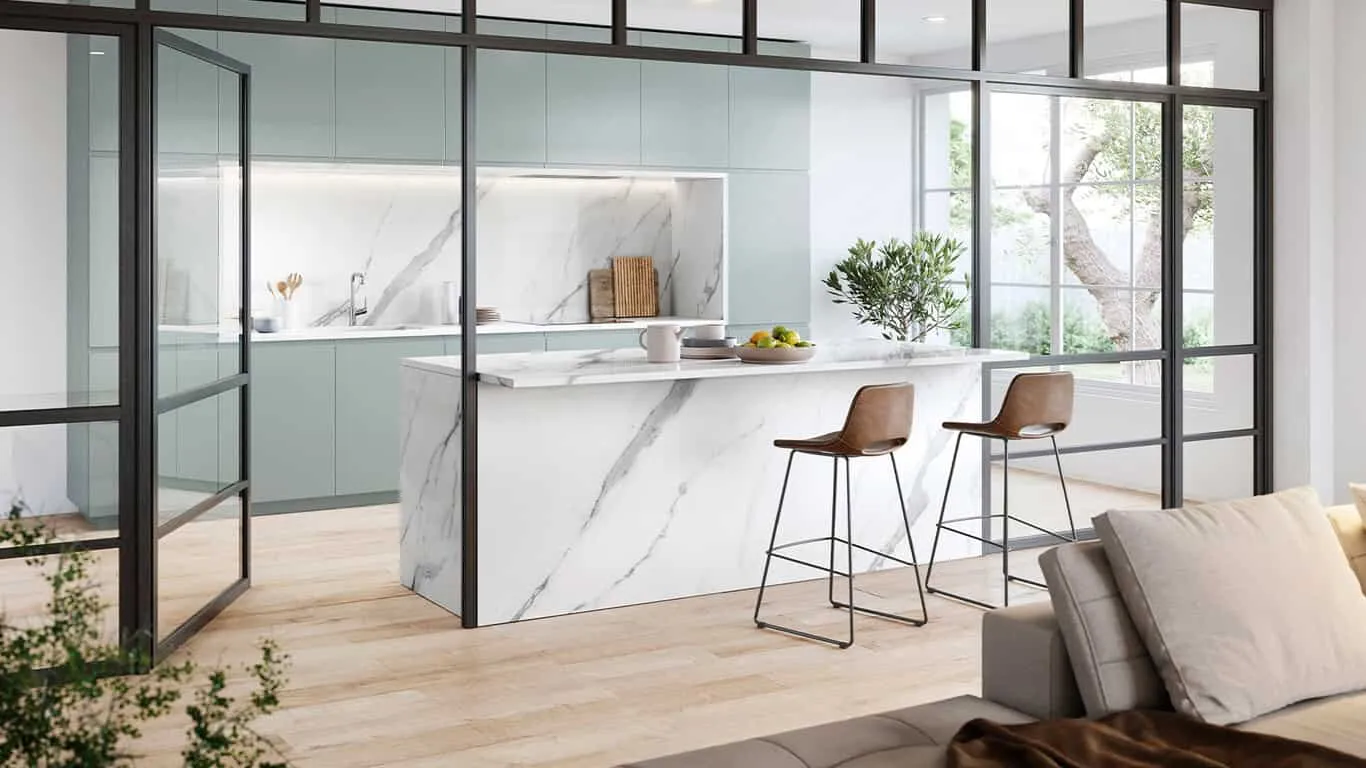 Inspiring Ideas for Kitchen Design Open to the Living Room
Inspiring Ideas for Kitchen Design Open to the Living Room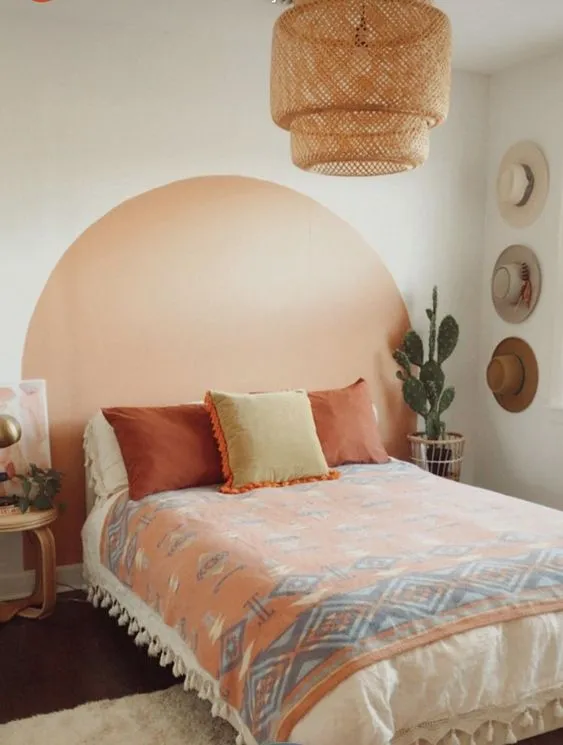 Inspiring Ideas for Creating the Perfect Bed Without Headboard
Inspiring Ideas for Creating the Perfect Bed Without Headboard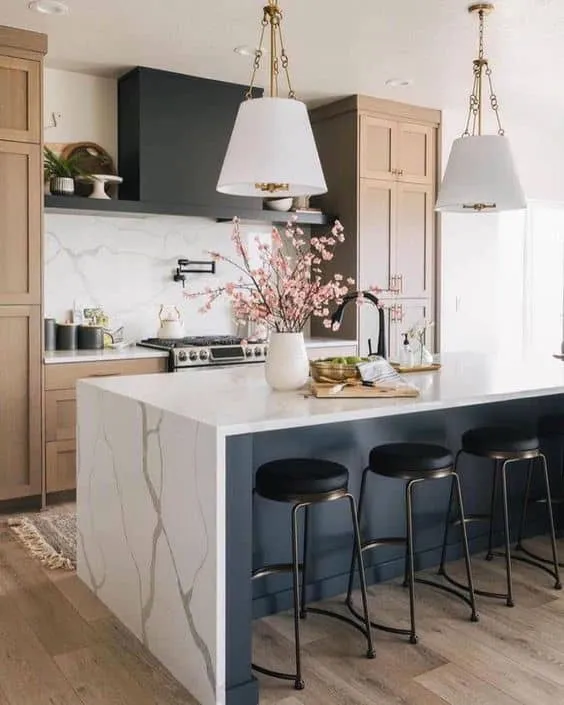 Inspiring Kitchen Ideas in Blue and White Tones
Inspiring Kitchen Ideas in Blue and White Tones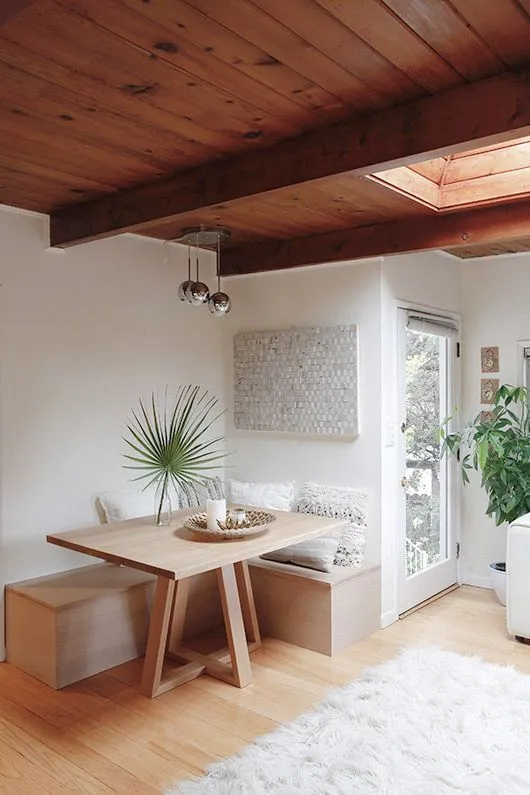 Inspiring Layout Ideas for German Corner
Inspiring Layout Ideas for German Corner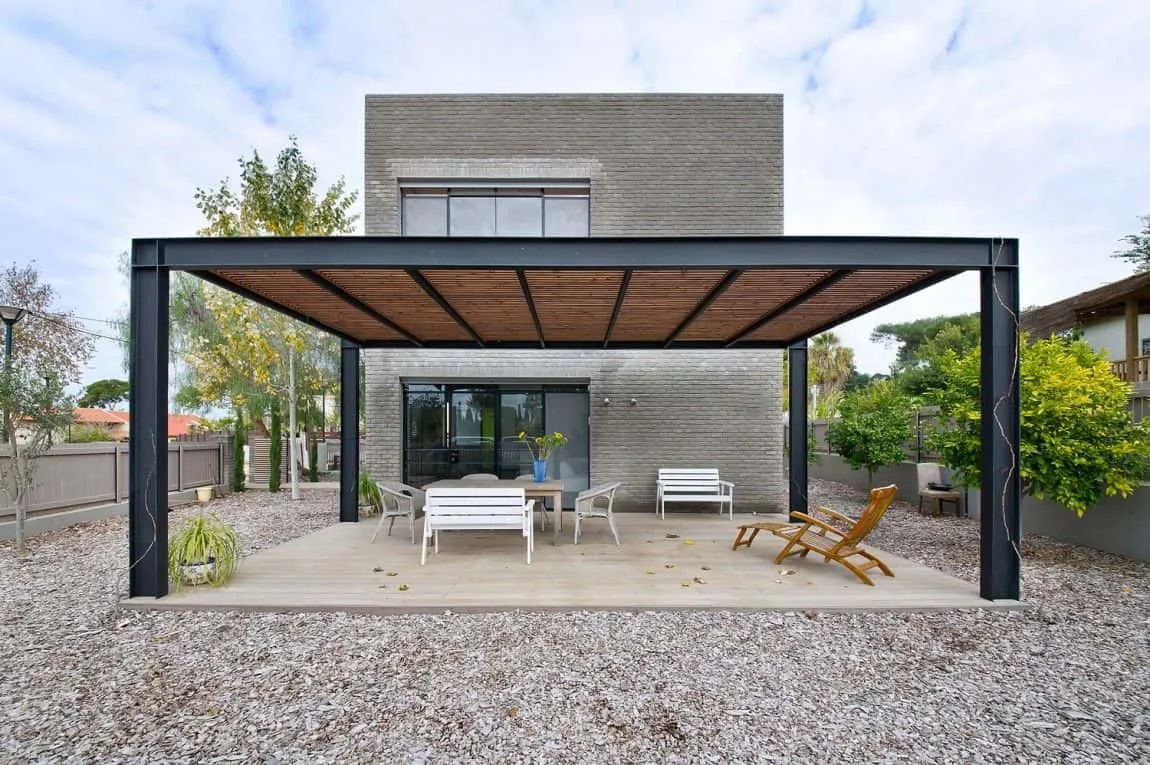 Installing Low-Cost Elements Like Modern Pergolas Can Create a More Welcoming Garden Area
Installing Low-Cost Elements Like Modern Pergolas Can Create a More Welcoming Garden Area