There can be your advertisement
300x150
Jnanaprithi House by Keystone Architects in Bangalore, India
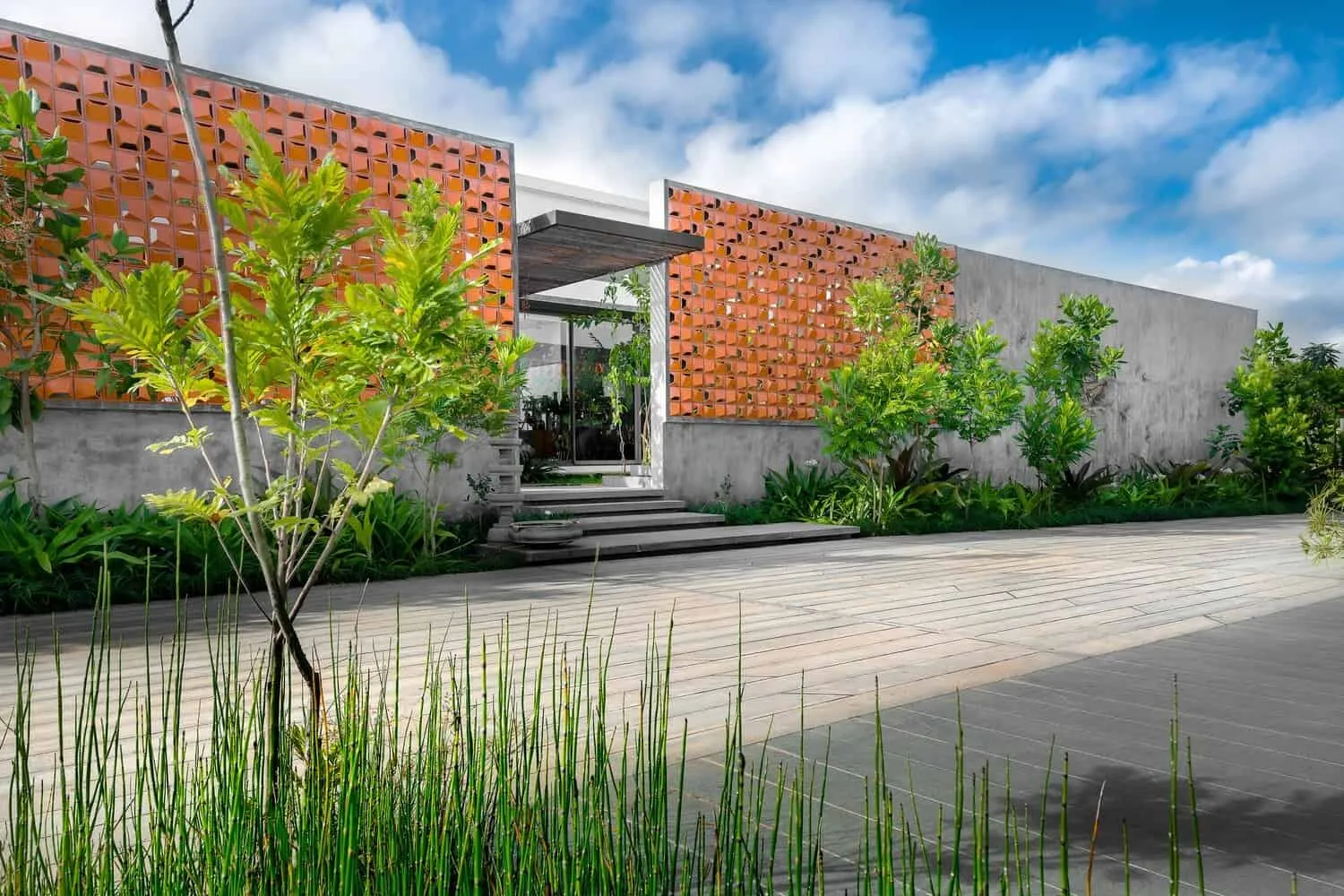
Project: Jnanaprithi House
Architects: Keystone Architects
Location: Bangalore, India
Area: 6,996 sq ft
Photography: Arjun Krishna Photography
Jnanaprithi House by Keystone Architects
The Jnanaprithi House is a stunning modern residence located in Bangalore, India. It was designed by Keystone Architects at the request of a client who wanted the house structure to be nearly invisible. This was no easy task for a dwelling of just under 7,000 square feet, but they managed to achieve it.

The client's requirements and hence the project implied that the structure should be 'invisible.' The main focus was on the client's art collection and landscape. This meant that we needed large openings and large wall surfaces at the same time. The structure had to take a back seat and become a 'canvas' on which the client would add character and color through his art collection.
The materials used in this project are fully open and raw, showcasing the honest nature of these materials. Around 80% of the building's exterior surface is made from glass. This was done to blur the boundary between 'interior' and 'exterior' spaces. To achieve this effect, we required large continuous glass panels, which was made possible by using strong 'thin-profile' aluminum frames. This allowed the use of large glass panels, some reaching 8 feet in width and 14 feet in height! The aluminum frame is virtually invisible.
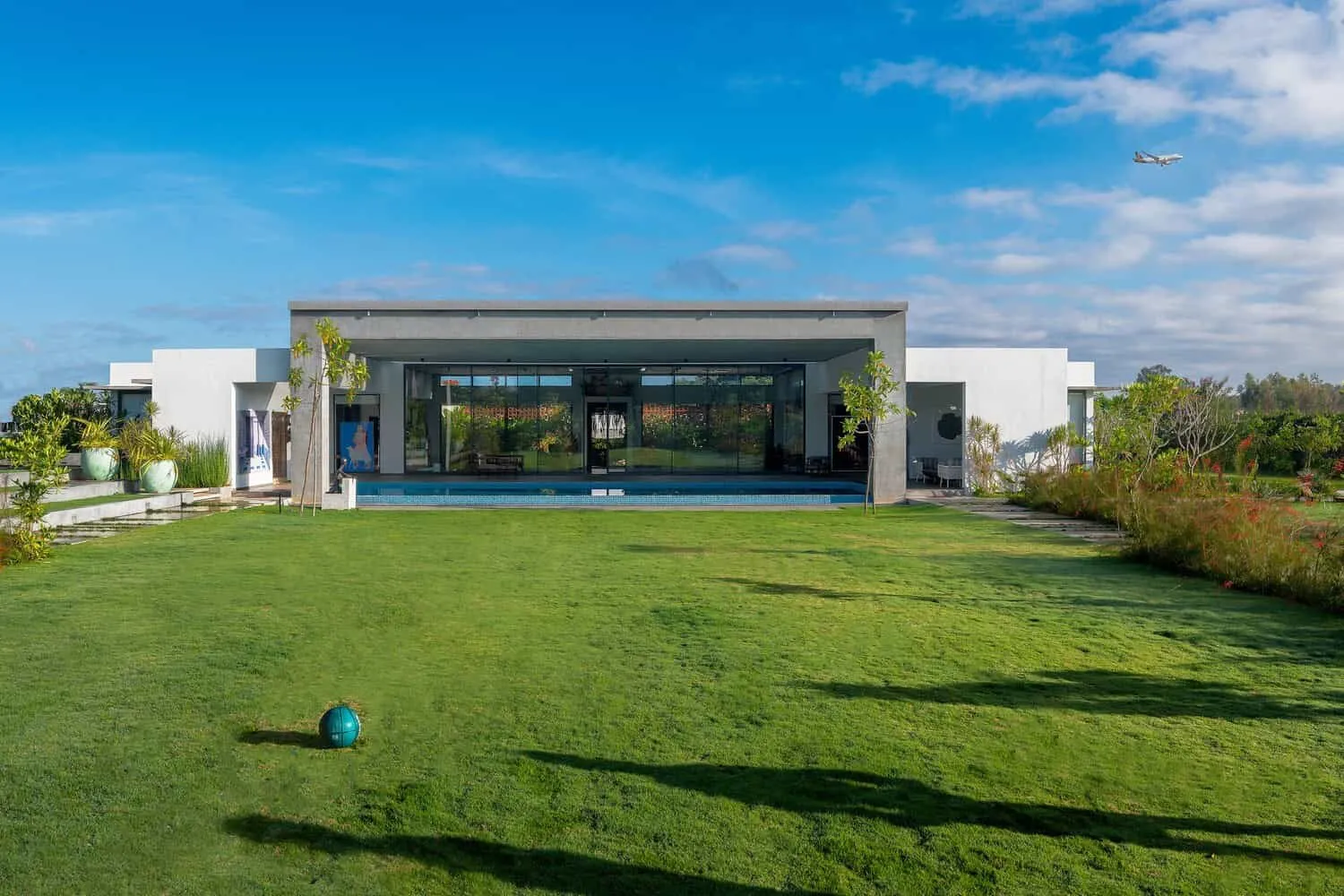
Most walls were left exposed after plastering and hand-finishing. The ceiling was also left exposed, while we used an oxidized finish for the floor. To unite all these materials/finishes and create the desired contrast, some wall surfaces were painted white. The ceramic jaali on the entrance wall lightened the monotony and also preserved privacy in what would otherwise have been a transparent house. The jaali also ensured unobstructed air flow.
The spaces were meant to be clean and free of unnecessary items, creating a sense of openness. Together with the large windows, this makes the structure transparent and almost invisible, giving all importance to 'art' within the house and surrounding landscape. The design of the structure allows sunlight and surroundings to awaken during day and night, bringing life into context.
–Keystone Architects
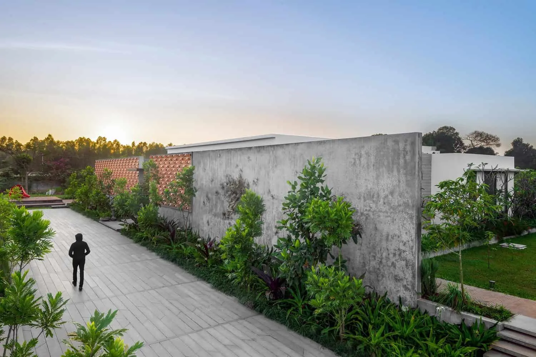
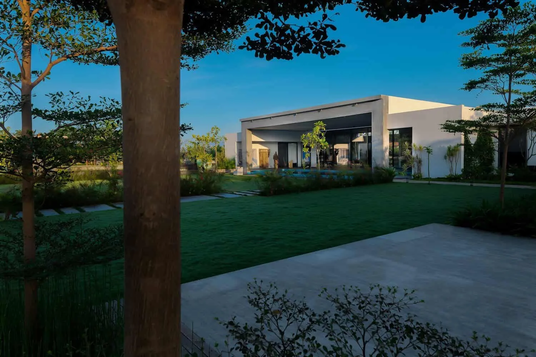
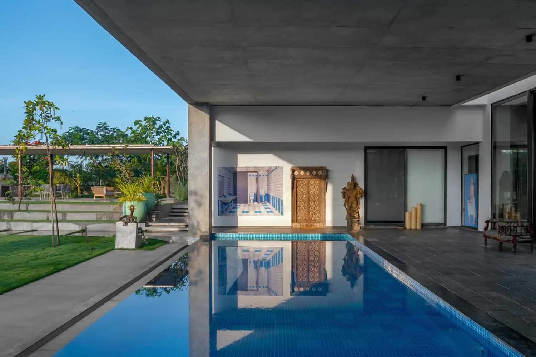
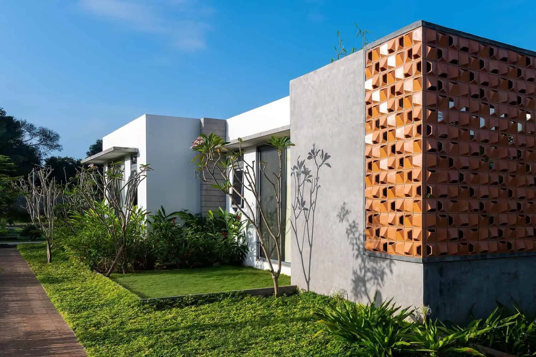
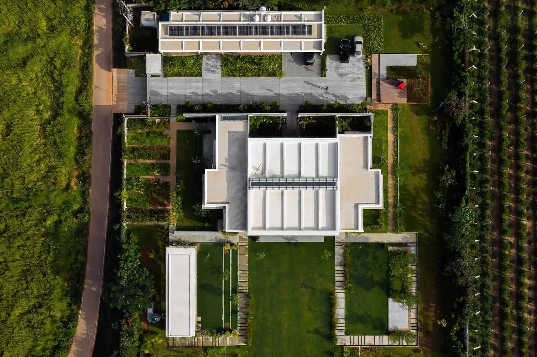
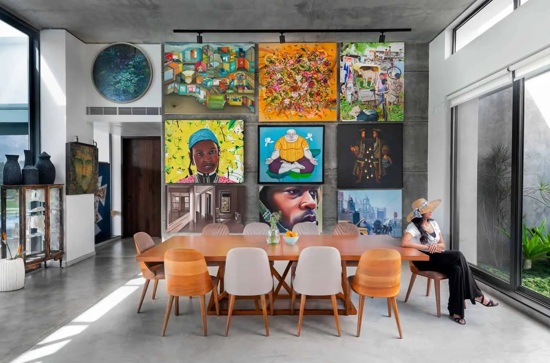
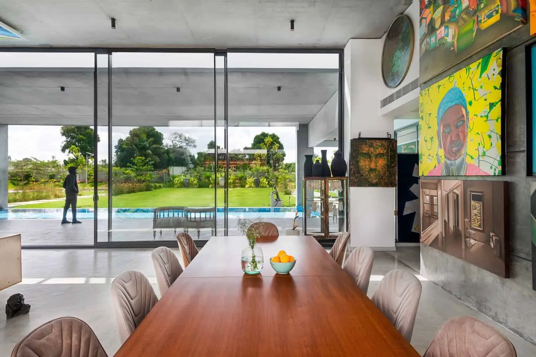
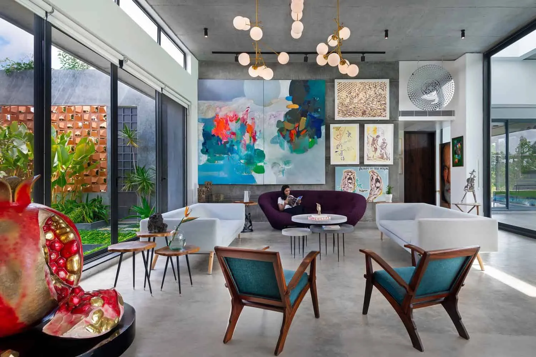
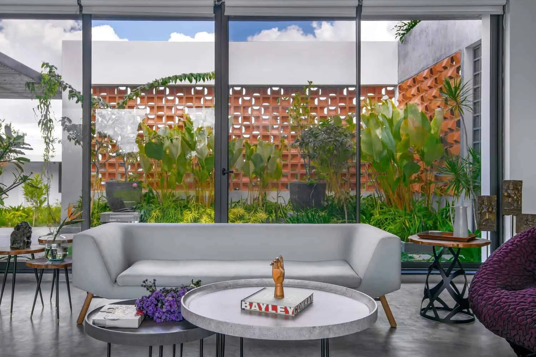
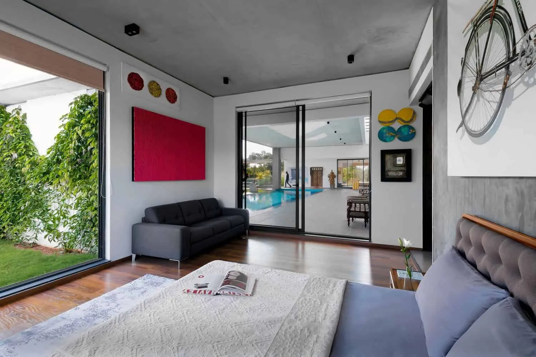
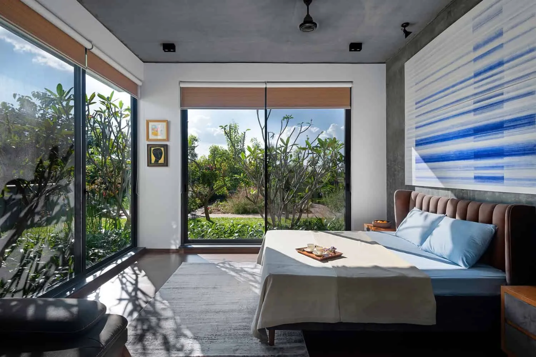
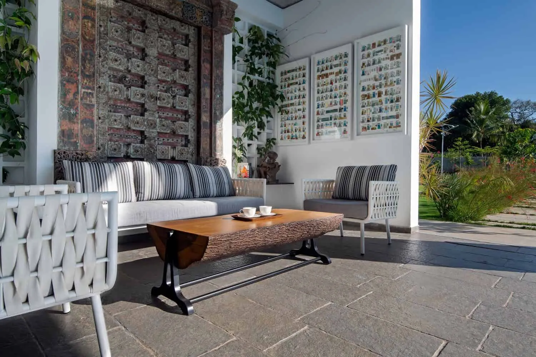
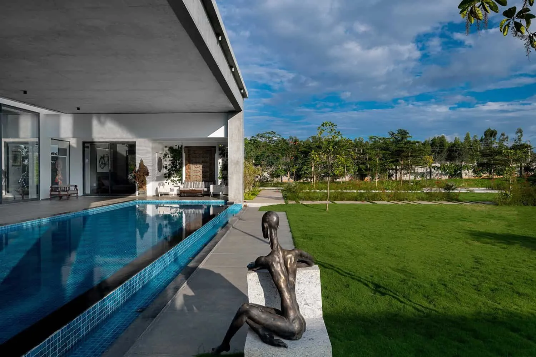
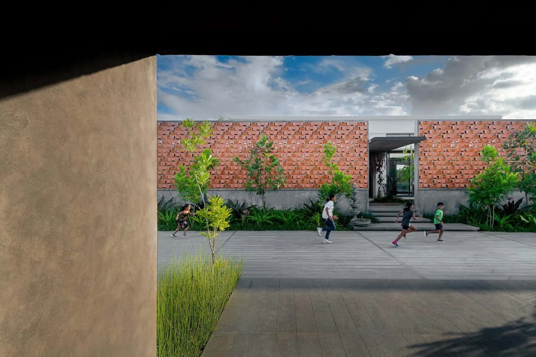
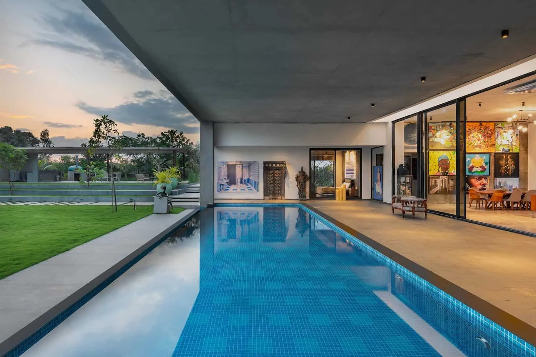
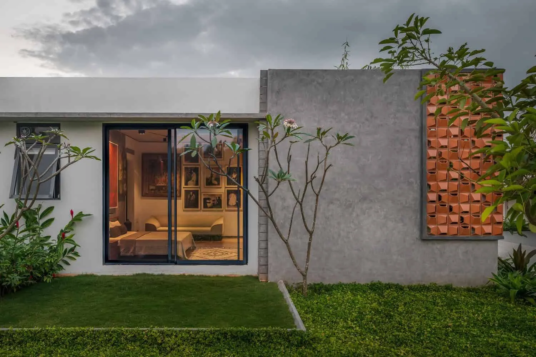
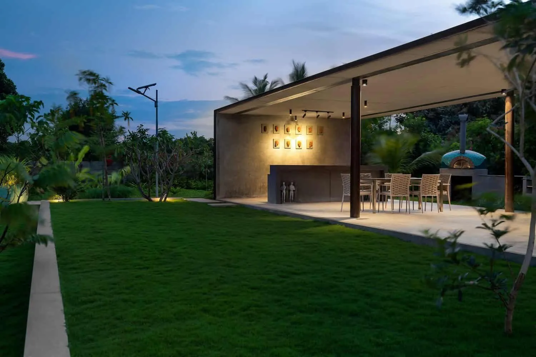
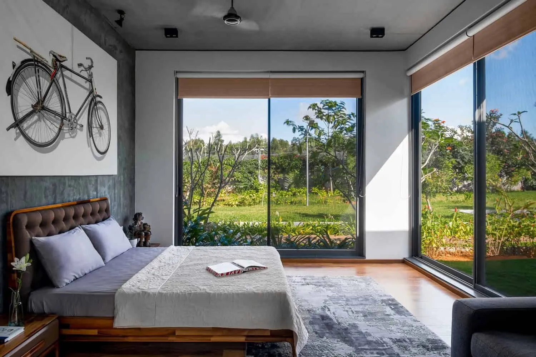
More articles:
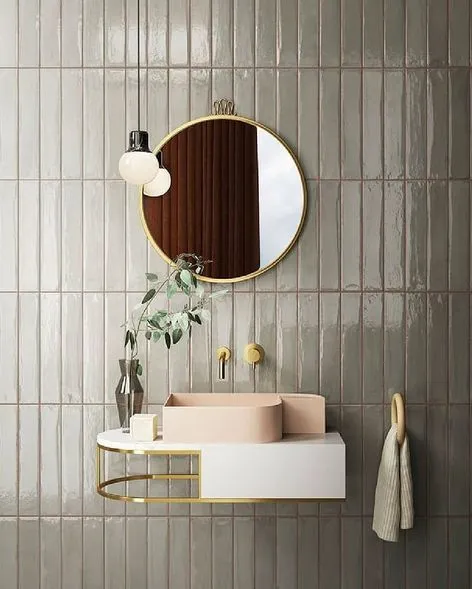 Inspiration for the Bathroom
Inspiration for the Bathroom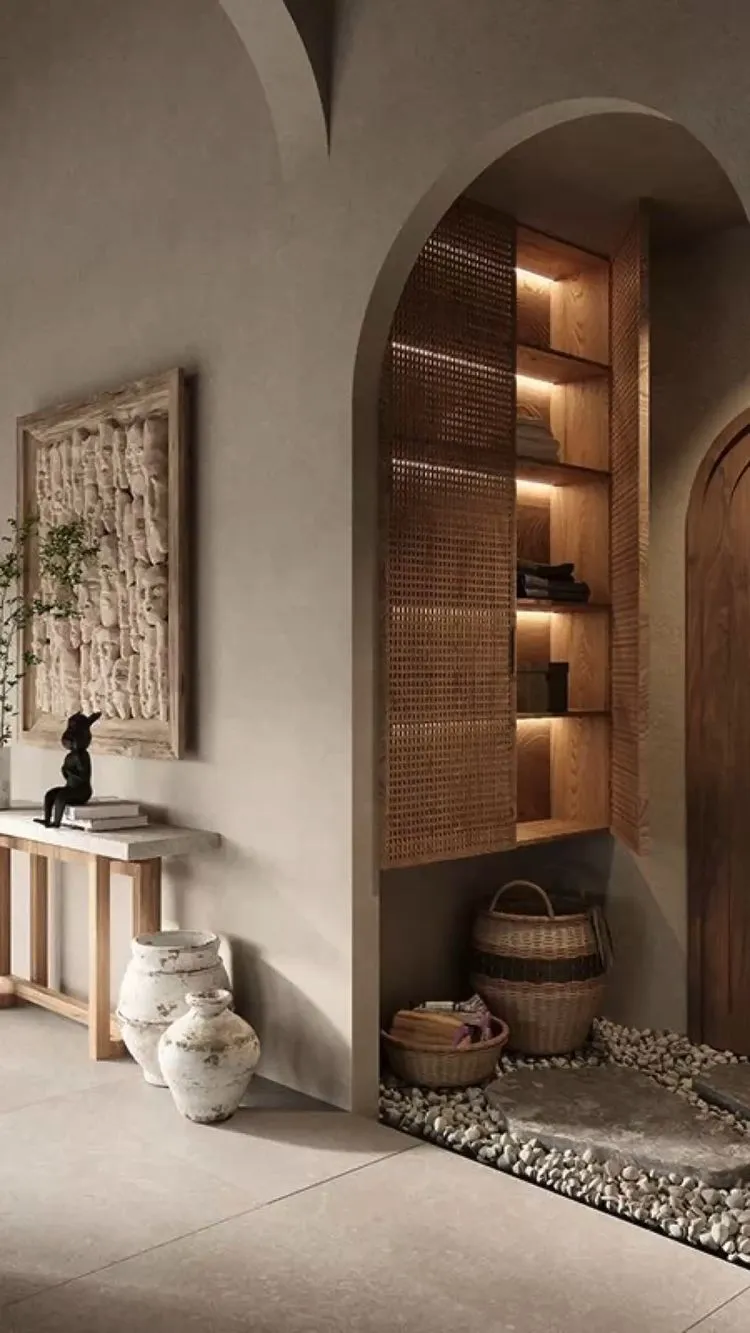 Inspiration for Incorporating Arch Shapes into Interior Decoration
Inspiration for Incorporating Arch Shapes into Interior Decoration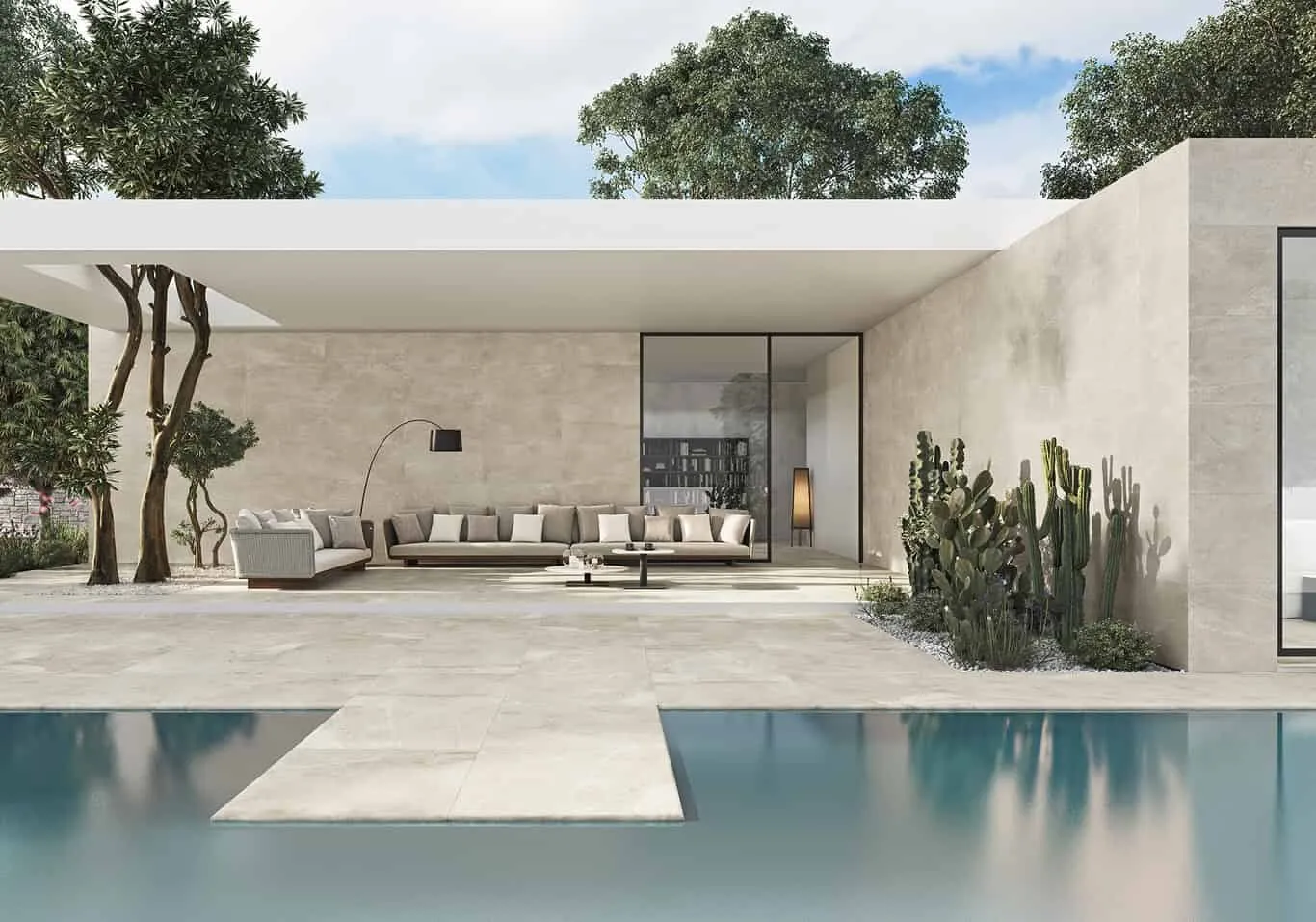 Inspiring Ideas for Transforming Your Garden, Terrace, or Pool with Ceramic Tile and Floor
Inspiring Ideas for Transforming Your Garden, Terrace, or Pool with Ceramic Tile and Floor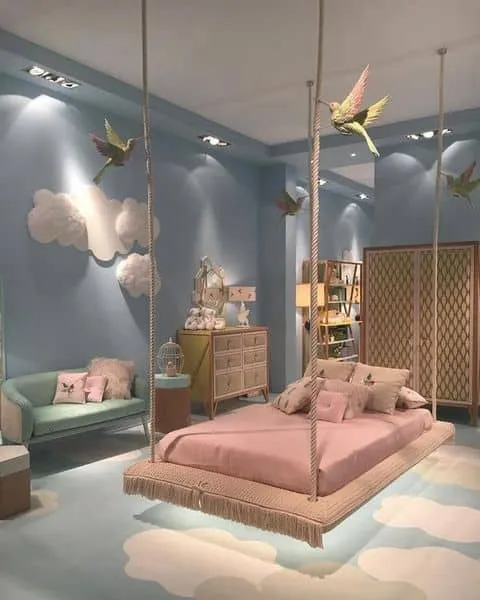 Inspiring Ideas for a Girl's Bedroom
Inspiring Ideas for a Girl's Bedroom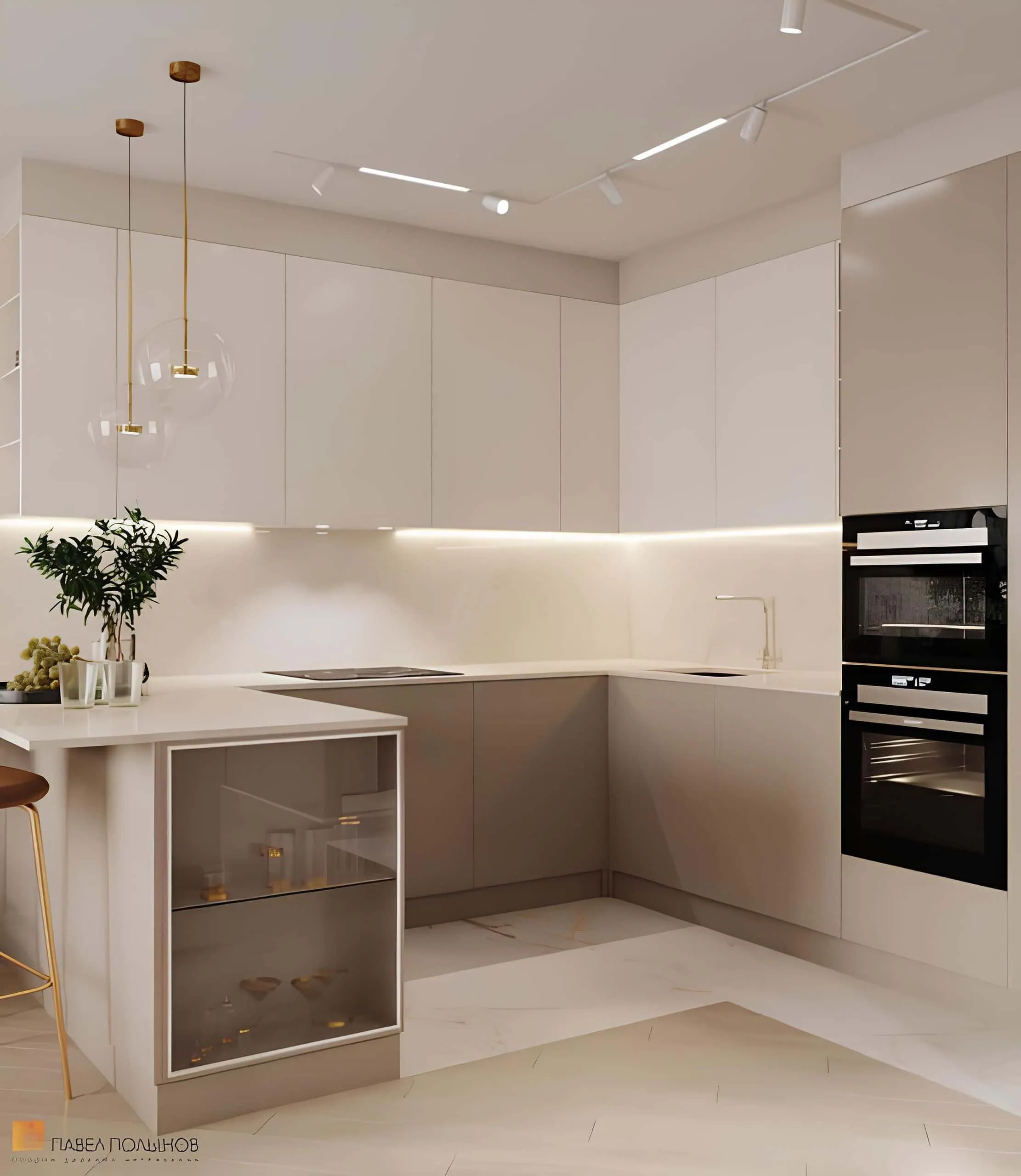 Inspiring Beige Kitchen Projects You'll Love Immediately
Inspiring Beige Kitchen Projects You'll Love Immediately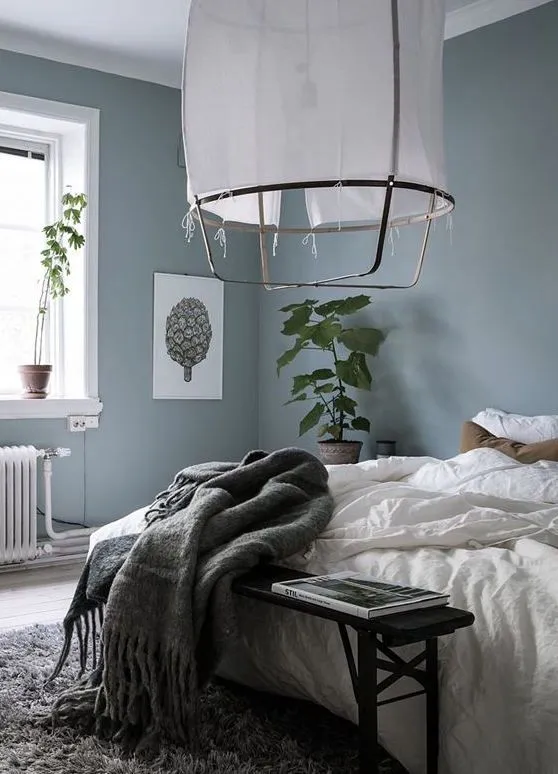 Cheerful Light Gray Bedrooms That Warm the Heart
Cheerful Light Gray Bedrooms That Warm the Heart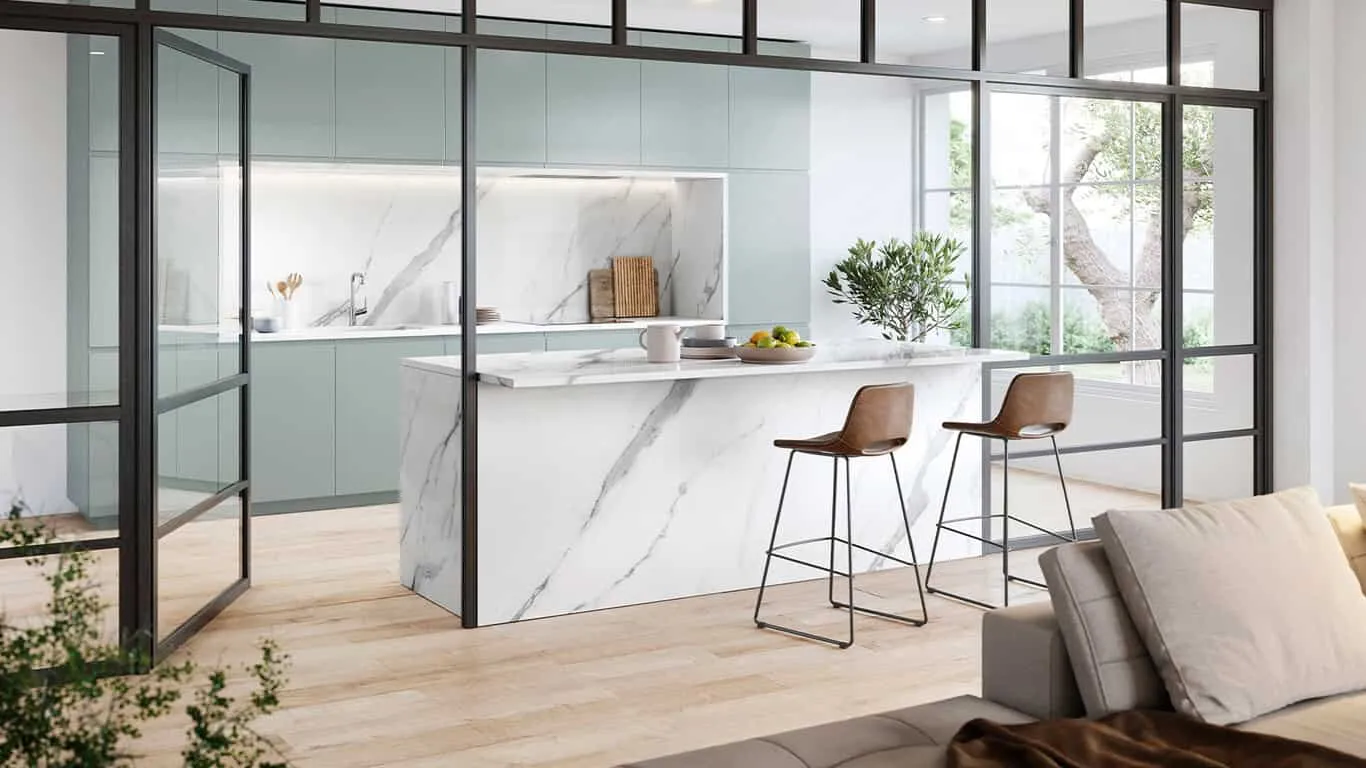 Inspiring Ideas for Kitchen Design Open to the Living Room
Inspiring Ideas for Kitchen Design Open to the Living Room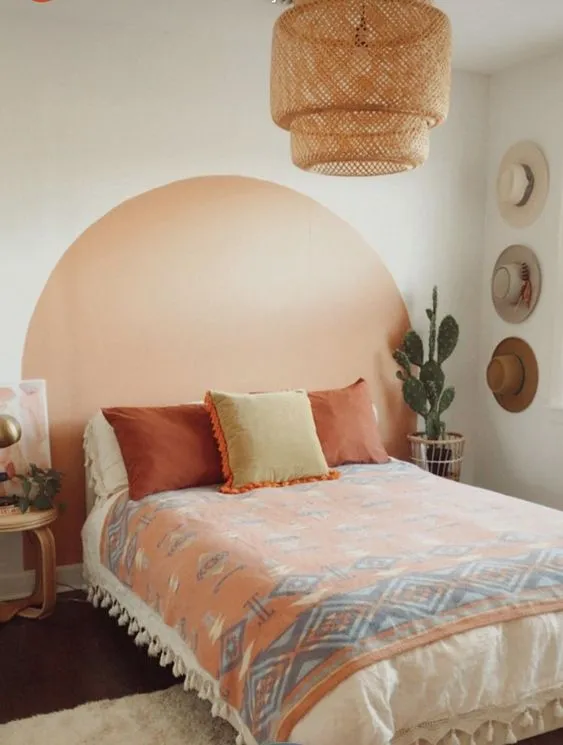 Inspiring Ideas for Creating the Perfect Bed Without Headboard
Inspiring Ideas for Creating the Perfect Bed Without Headboard