There can be your advertisement
300x150
Jabuticaba House by Fernanda Marques Associates in Brazil
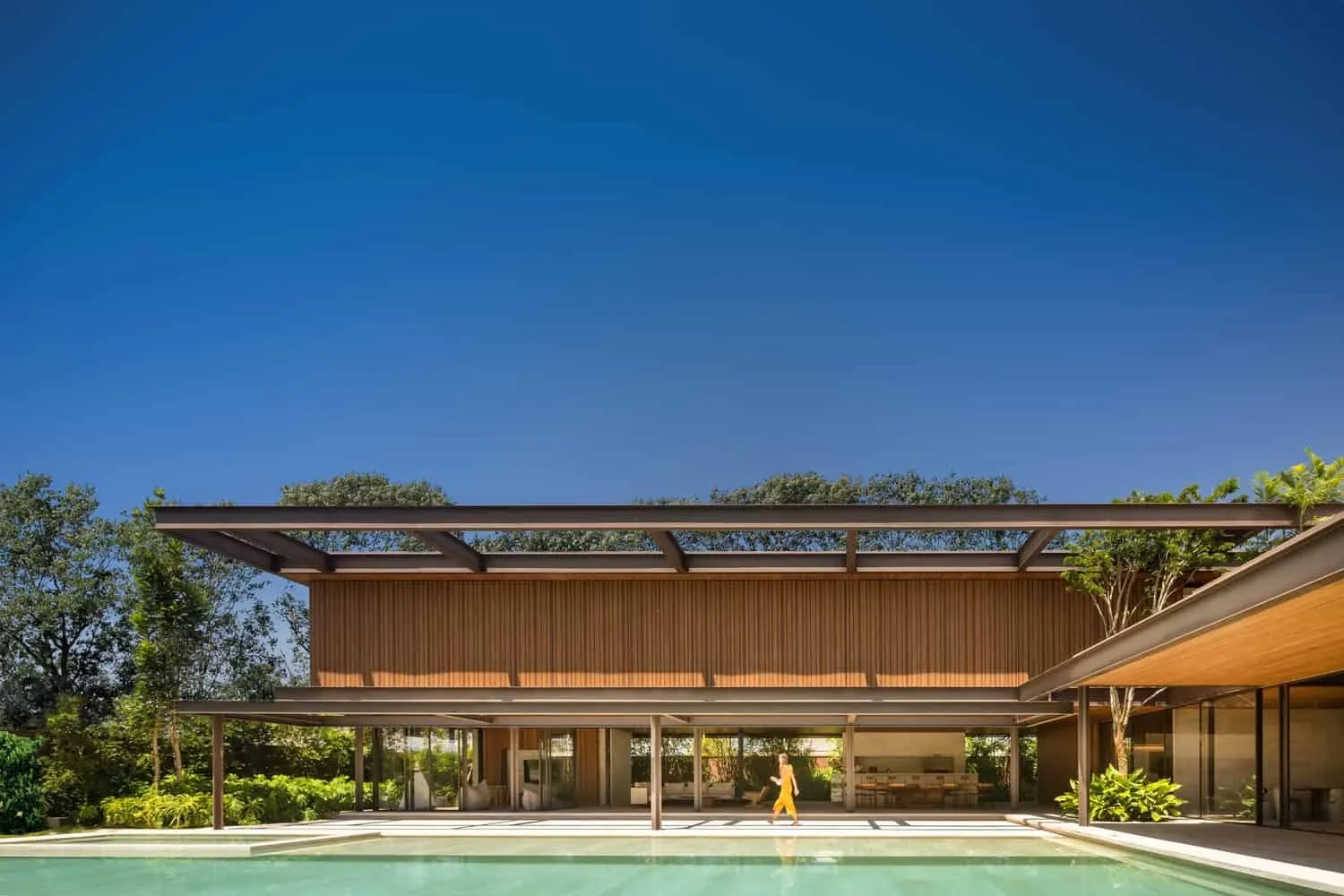
Project: Jabuticaba House Architects: Fernanda Marques Arquitetos Associados Location: São José dos Campos, Brazil Area: 15,069 sq ft Year: 2020 Photographs by: Fernando Gerra | FG + SG
Jabuticaba House by Fernanda Marques Associates
Fernanda Marques designed a spacious house in São José dos Campos with nearly 1,400 square meters for a young couple and their children. The house features a metal structure that allows for thin slabs, enhancing its openness and elegance. The design harmoniously integrates interior and exterior spaces, emphasizing the garden. The first floor includes areas for socializing and a terrace for gatherings, while the second floor houses bedrooms.
The layout includes a children's library, gym, and two home cinemas. Nature plays a central role with views of the garden and structural openings connecting the house to its surroundings.
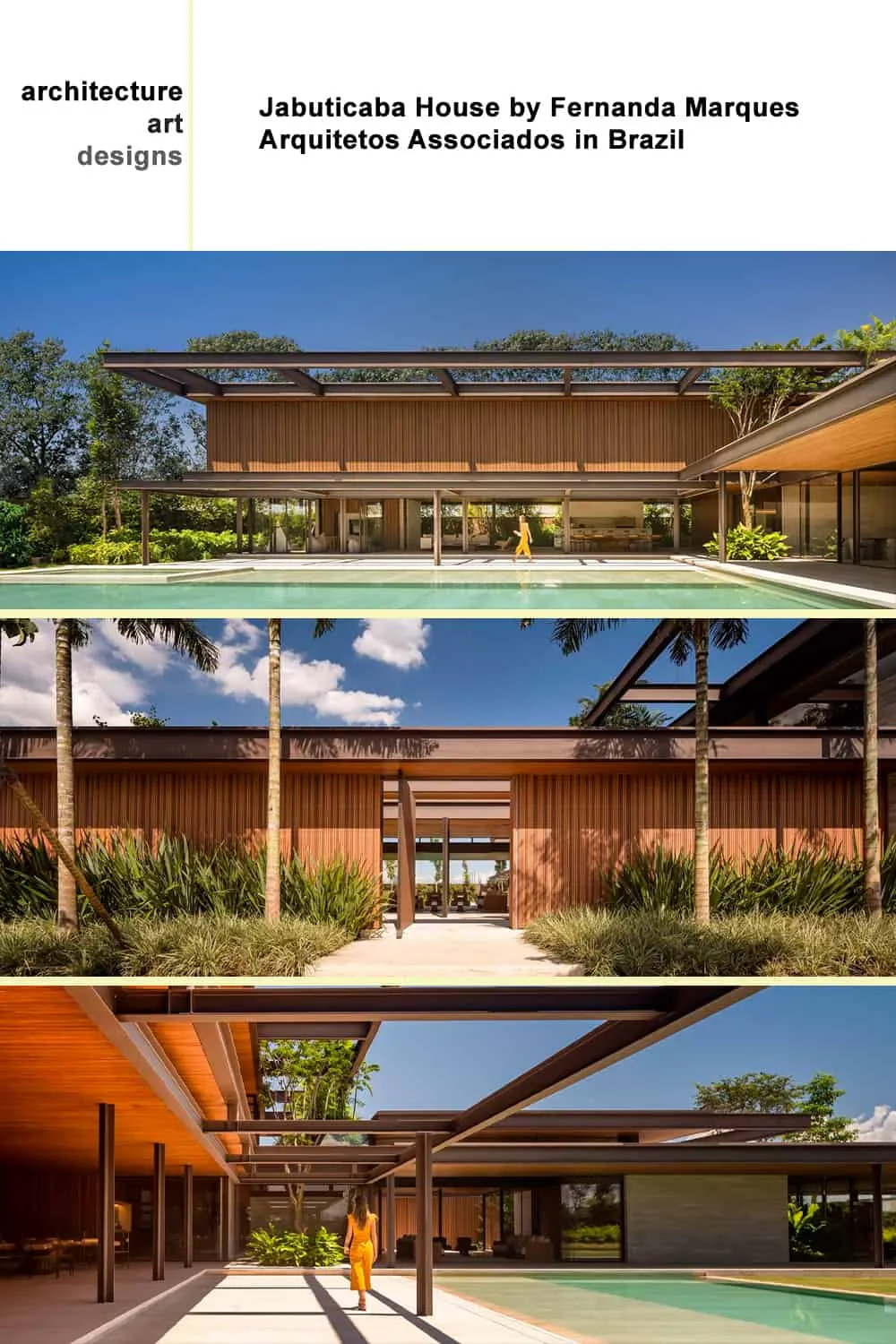
The idea for the house in the city's residential complex came from a request for a lifetime home. This is exactly what Fernanda Marques' project achieves; with nearly 1,400 square meters, a large-scale housing and usage program was developed and implemented for the owners.
The large house had a metal structure that allowed creating thinner slabs, giving horizontal elements more lightness and using noble materials. One of the outstanding features of the architectural project is the integration of interiors with the external environment, as the house opens to the garden, enhancing the surrounding residential area. The entry path goes through the garden, and the intimate zone is located on the upper floor, just like the public area on the first floor with a terrace designed for family and friend gatherings that encourages interaction with nature.
Regarding the program, it combines typical family spaces. Considering children's needs, the children's library is linked to the living room. There is also a gym and two home cinemas—one connected to the living room, another on the upper floor. In the intimate zone, the main bedroom opens onto a secured area, while other bedrooms lead to the pool. Natural elements are always present in the project, whether through structural gaps for garden access or panoramic views of the landscape.
–Fernanda Marques Arquitetos Associados

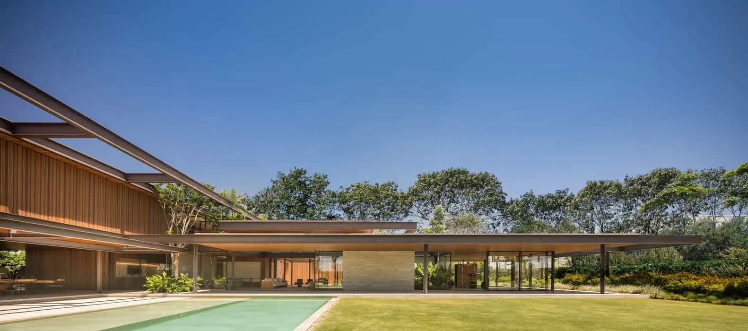
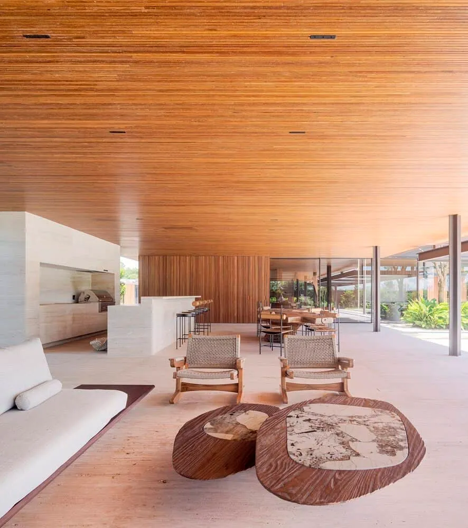
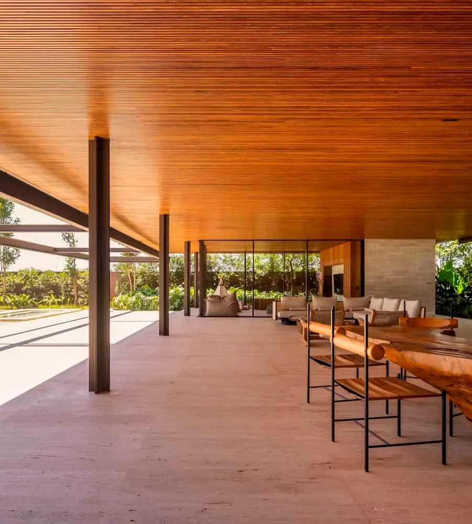
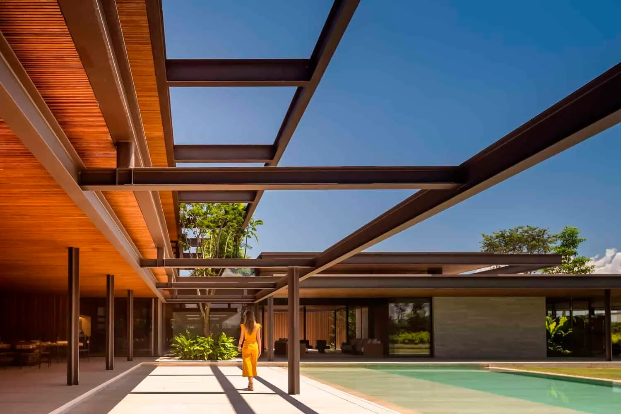
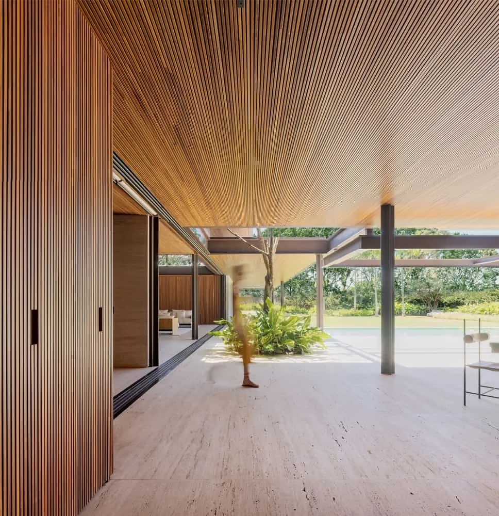
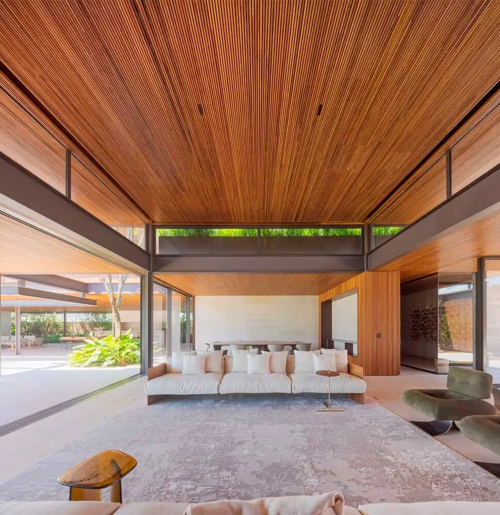
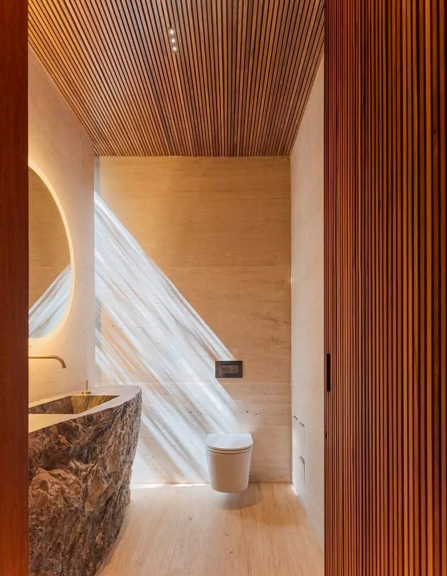
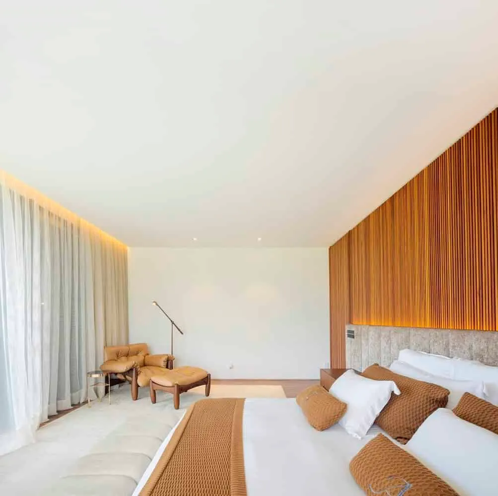
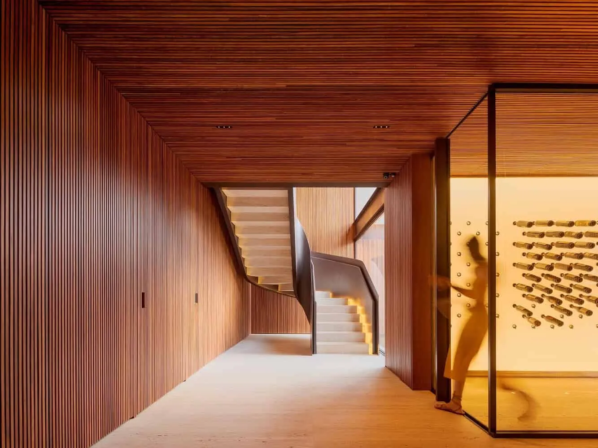
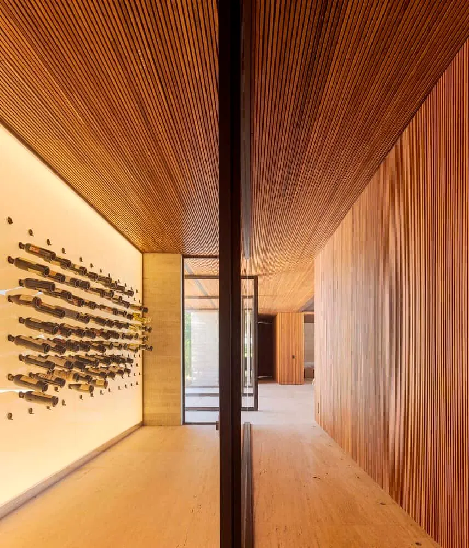
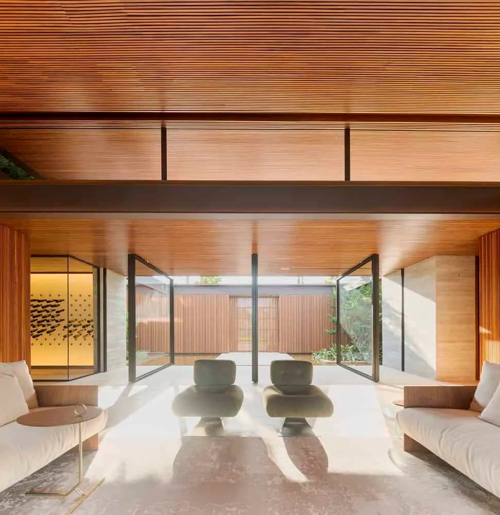
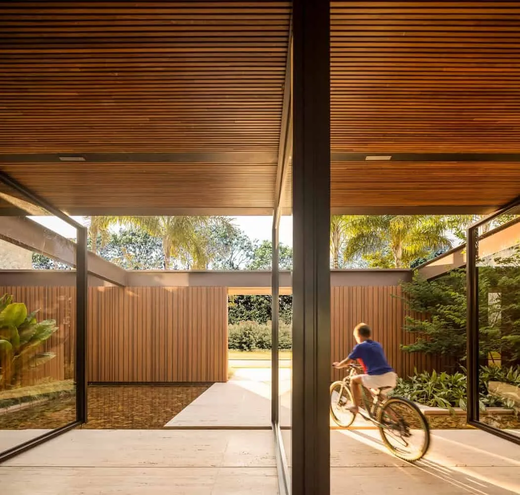
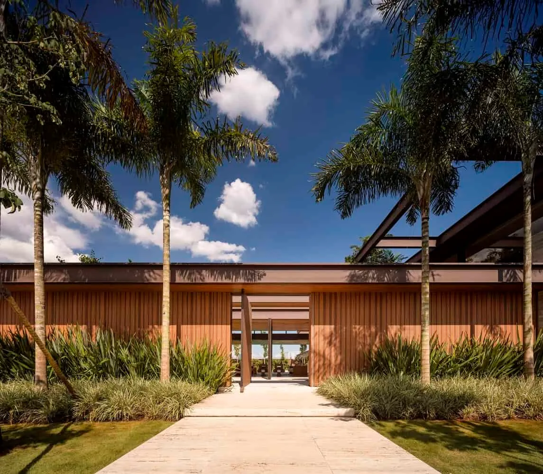
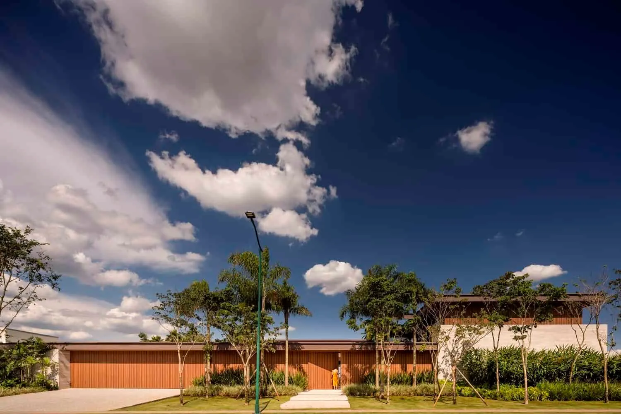
More articles:
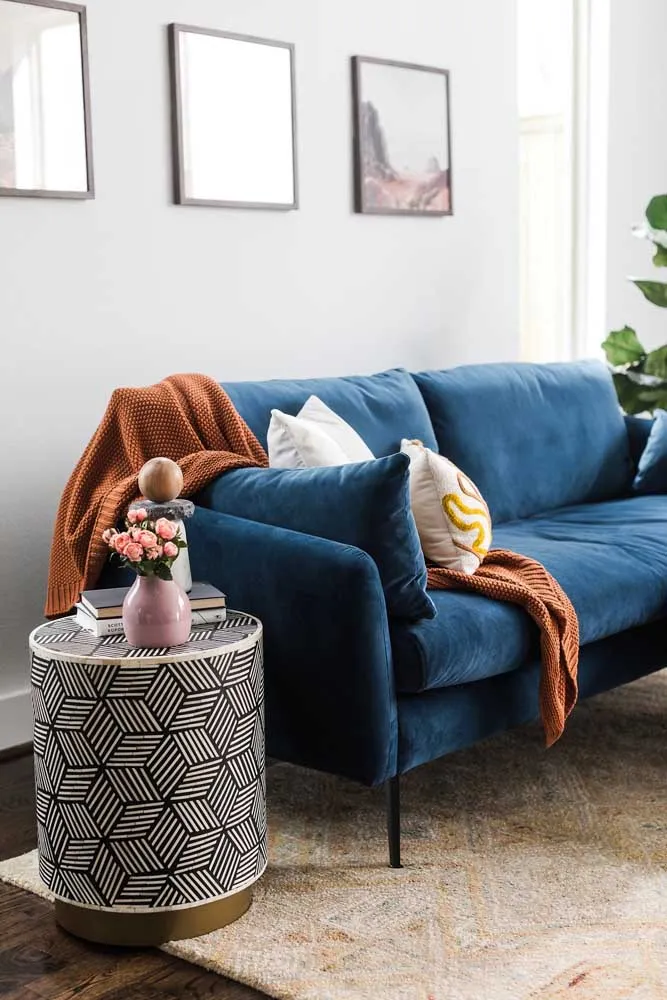 Inspiring and Unique Blue Chairs for the Living Room
Inspiring and Unique Blue Chairs for the Living Room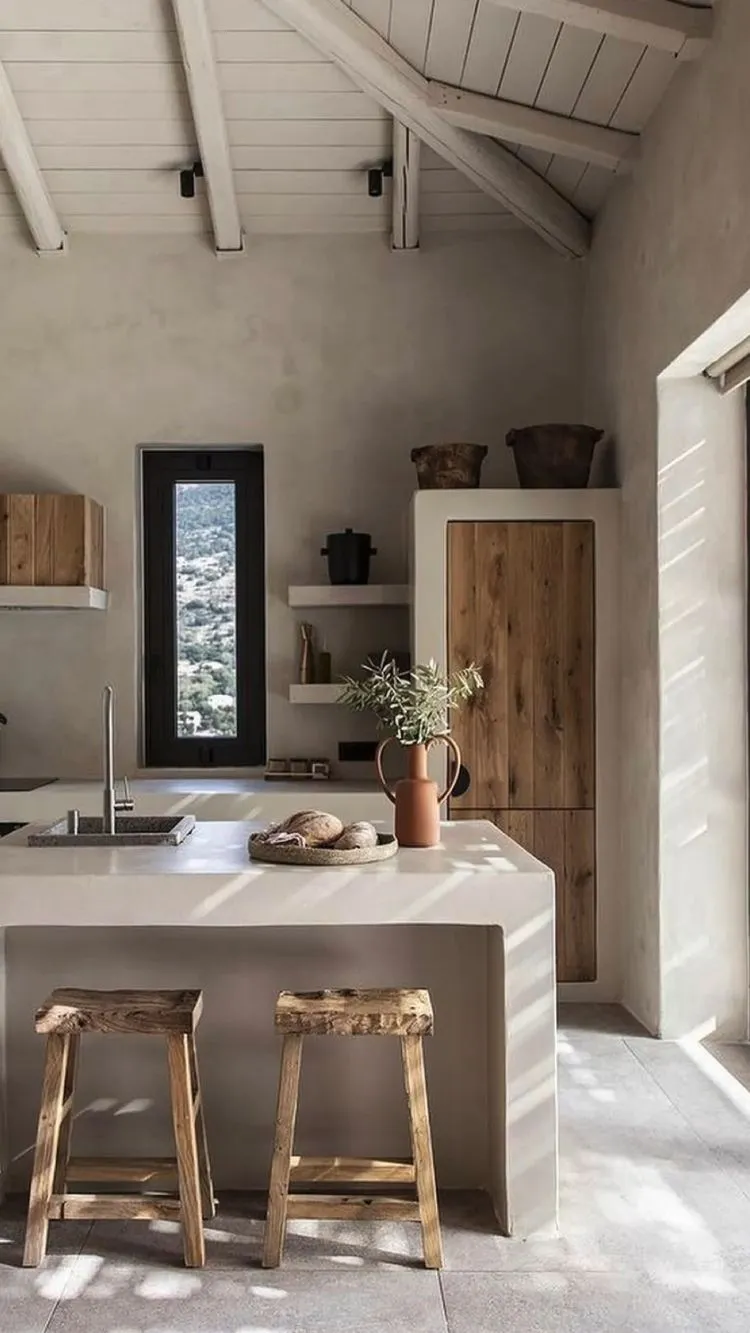 Inspiration for Wooden Stone Kitchen Lighting
Inspiration for Wooden Stone Kitchen Lighting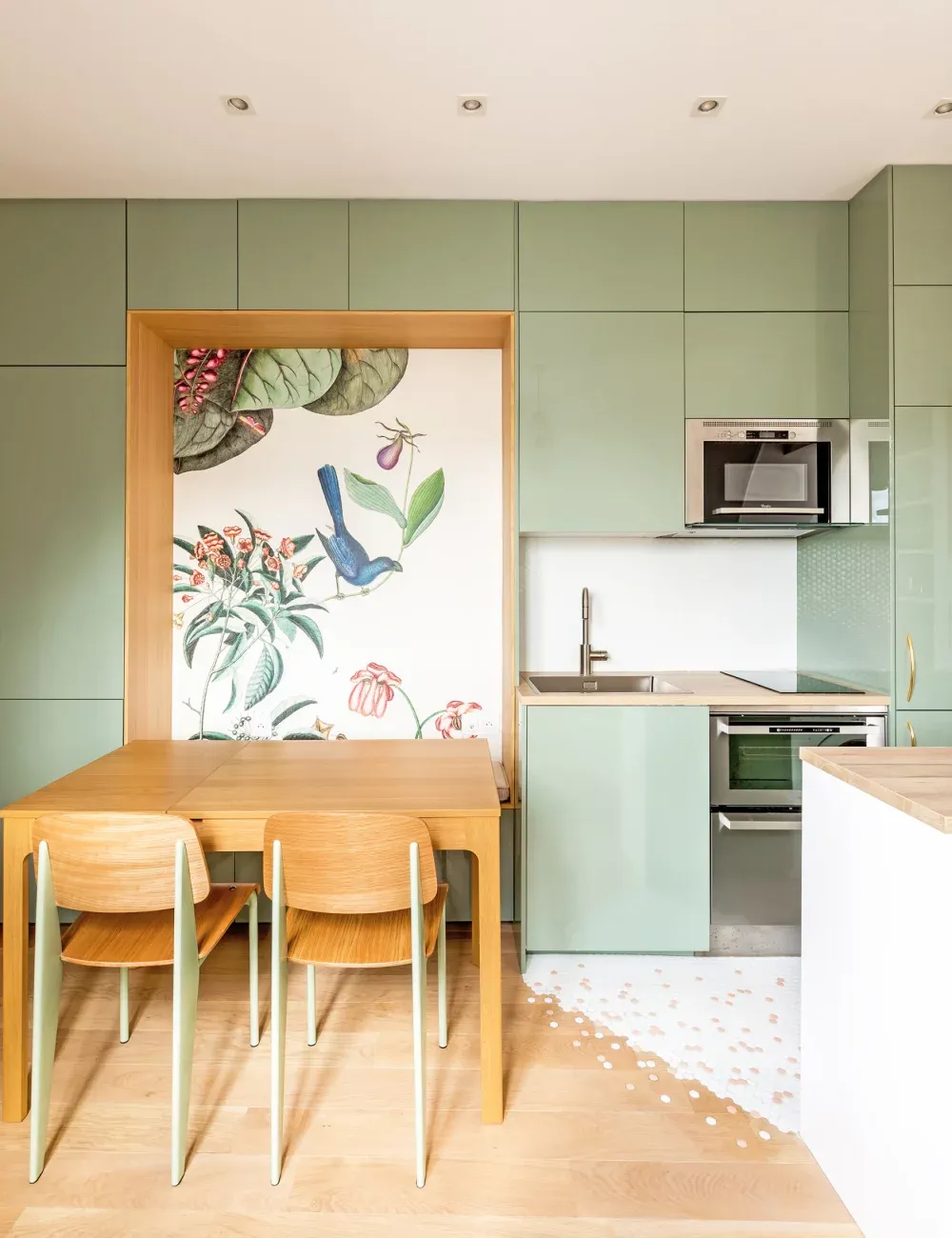 Inspiration for Home in Pastel Tones
Inspiration for Home in Pastel Tones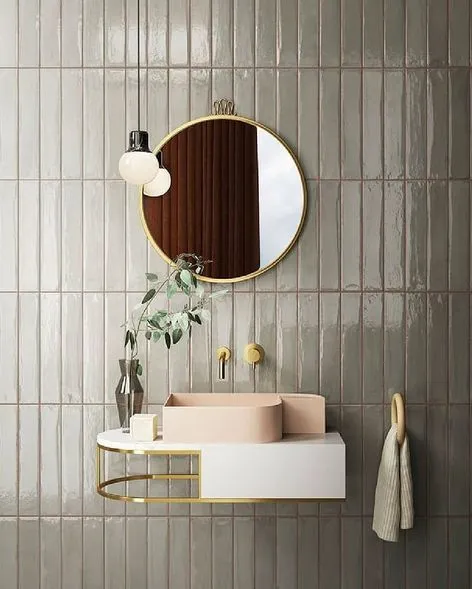 Inspiration for the Bathroom
Inspiration for the Bathroom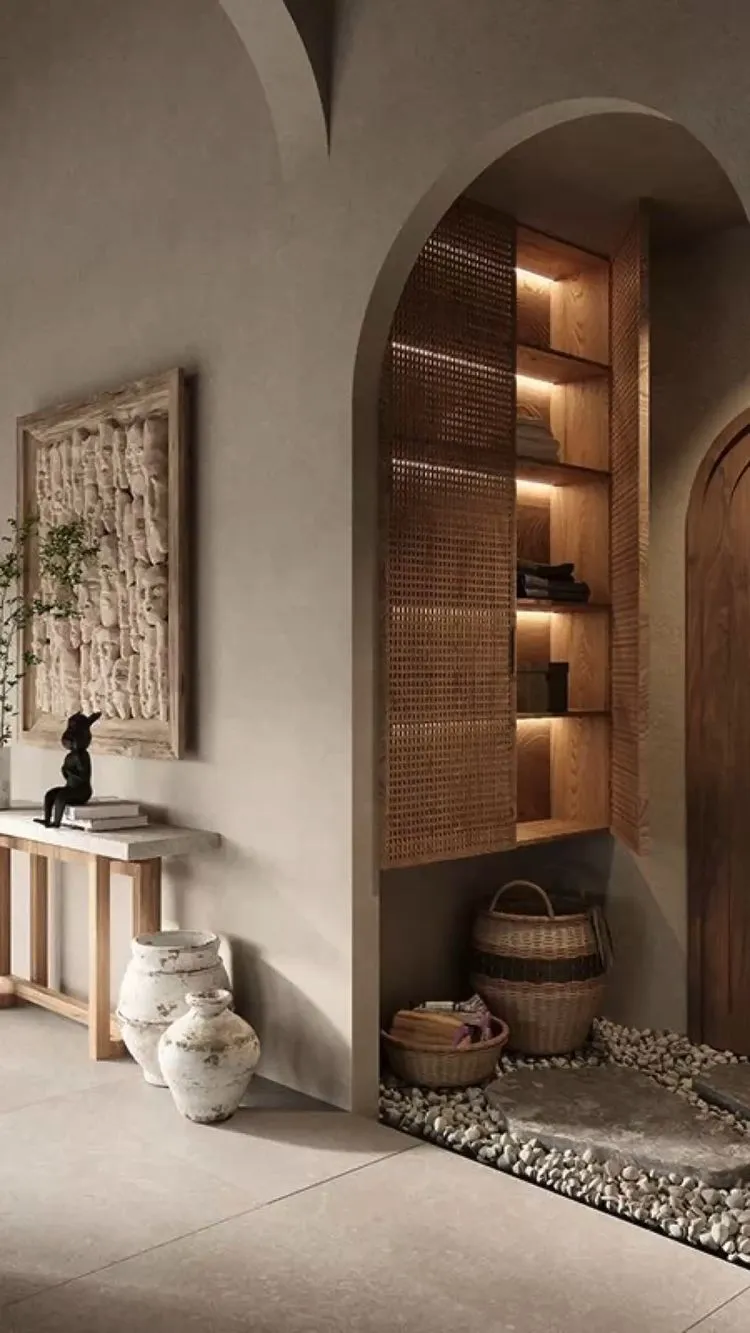 Inspiration for Incorporating Arch Shapes into Interior Decoration
Inspiration for Incorporating Arch Shapes into Interior Decoration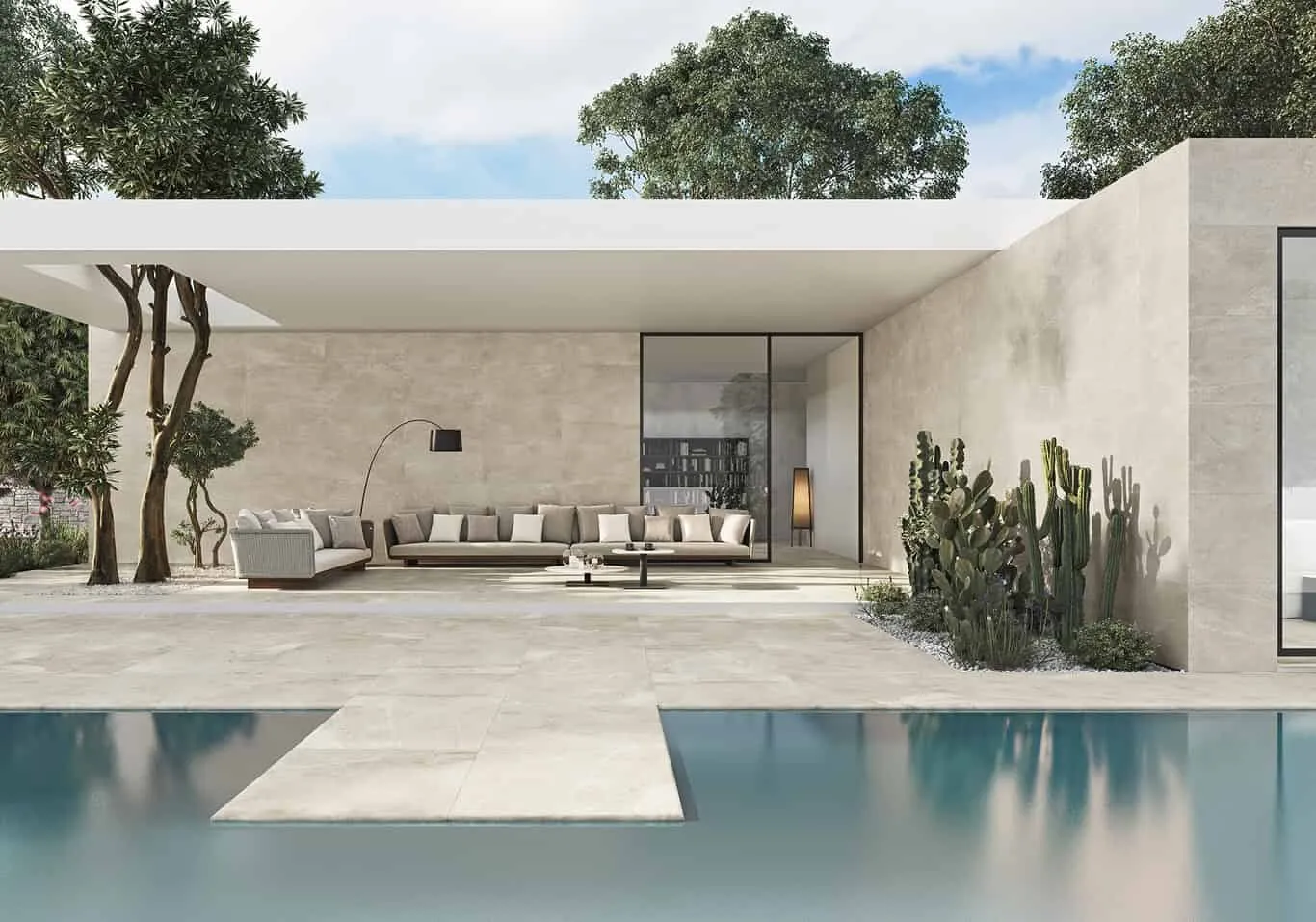 Inspiring Ideas for Transforming Your Garden, Terrace, or Pool with Ceramic Tile and Floor
Inspiring Ideas for Transforming Your Garden, Terrace, or Pool with Ceramic Tile and Floor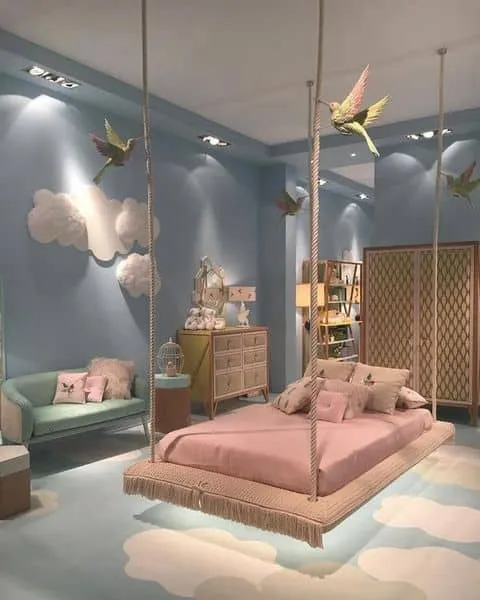 Inspiring Ideas for a Girl's Bedroom
Inspiring Ideas for a Girl's Bedroom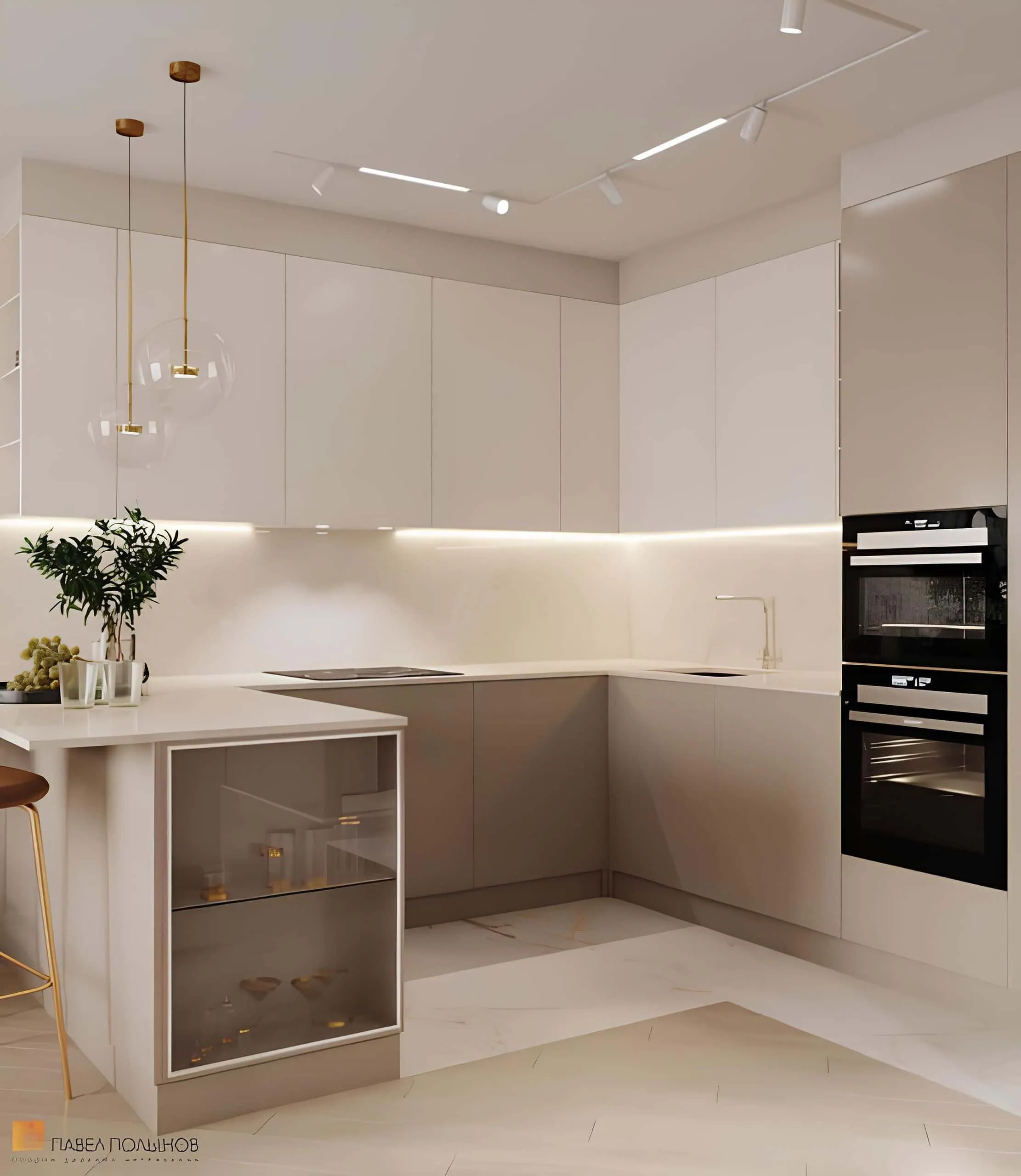 Inspiring Beige Kitchen Projects You'll Love Immediately
Inspiring Beige Kitchen Projects You'll Love Immediately