There can be your advertisement
300x150
Modern House on Merlimaw Street in Singapore by Aamer Architects: Bold Urban Comfort
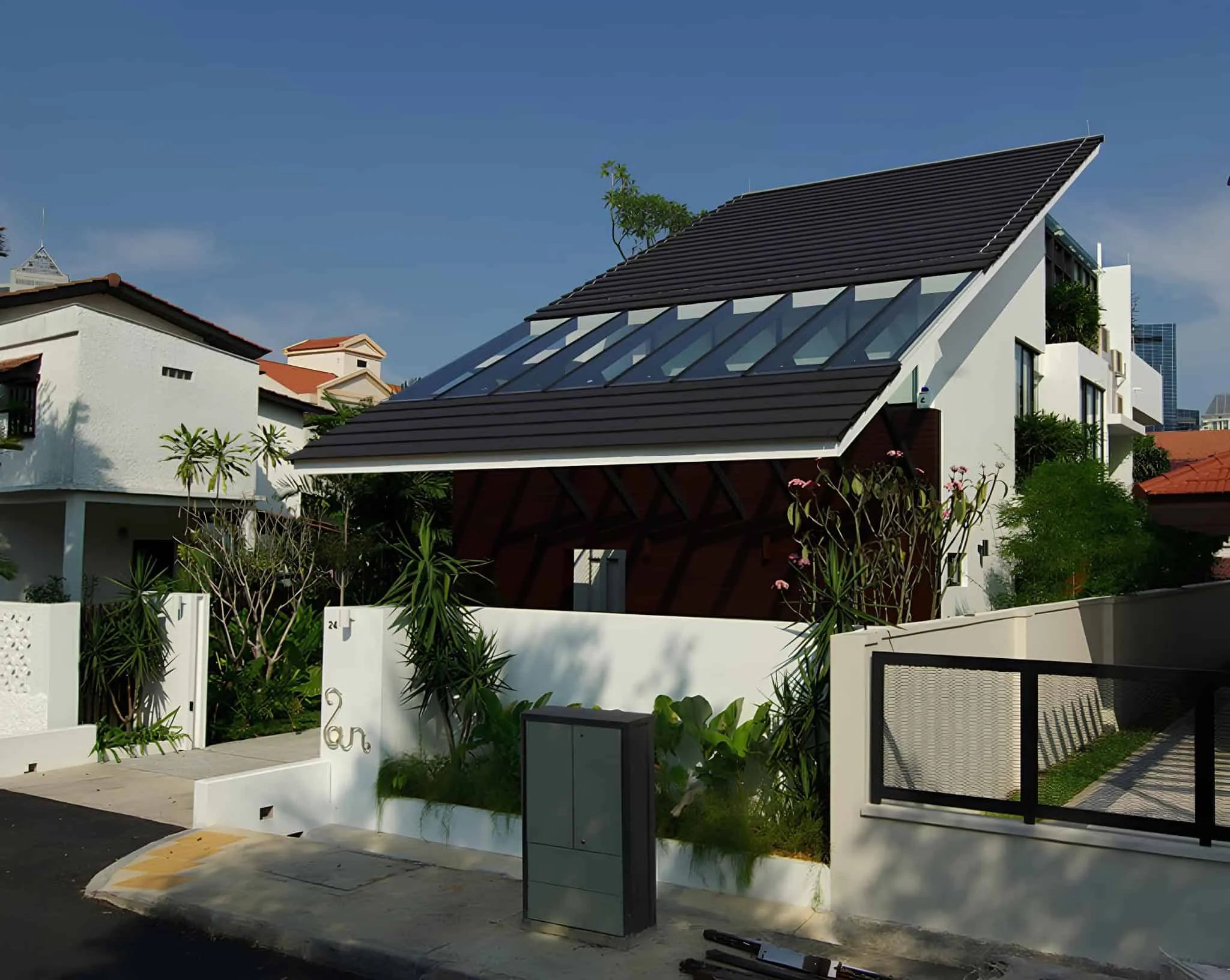
House on Merlimaw Street by Aamer Architects is a vibrant modern residence in Singapore that transforms a narrow triangular plot into a private oasis of space, greenery and form. Completed in 2010, the project wisely responds to site constraints by considering the tropical climate and maximizing available views.
Overcoming Limitations Through Intelligent Design
Located on a narrow triangular plot with limited façade, the house required a bold architectural solution. Aamer Architects proposed an L-shaped configuration that fully utilizes the site's geometry, optimizing space flow, privacy and natural lighting.
Main living areas are organized around a lush interior garden and landscaped pond. The central green zone serves as the house's anchor, visually and spatially connecting the interior to nature. The pond extends onto a semi-private terrace, separating public and private zones while enhancing the spaciousness of the double-volume living room.
"The triangular plot was a challenge—but it inspired a more complex and intimate connection between spaces, nature, and light" — Aamer Taher, founder of Aamer Architecture
Architecture Rooted in Tropical Context
During the design process, Aamer Architects embraced Singapore's tropical context. Lush greenery is used not only at ground level but also along the roof edges and balconies, helping to soften building volumes and frame key panoramic views. These green elements also act as visual screens, increasing privacy and cooling the microclimate.
One of the most notable features is the dramatically sloped roof, which descends from the attic to the garage. This angular form gives the house a striking presence from the narrow street and serves as an unifying architectural element.
Rooftop Pool with Panoramic Views
In a well-thought-out spatial solution, the pool is located on the roof, freeing valuable ground space for garden and residential functions. The rooftop location allows capturing the best views and contributes to passive cooling and insulation of lower levels.
This project—a soaring water element surrounded by landscape—adds a hotel-like character to the house in a dense urban setting.
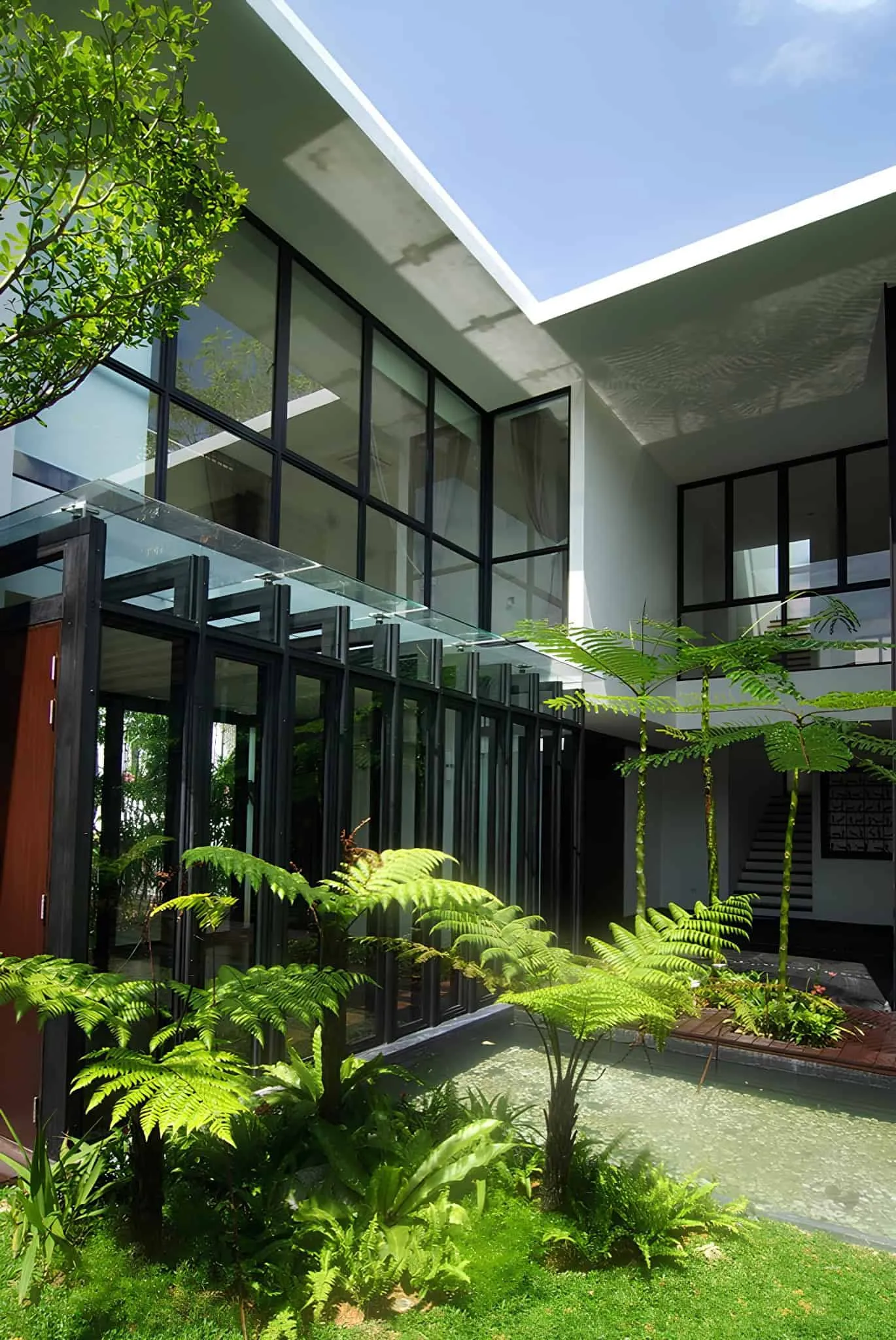 Photo © Amir Sultan
Photo © Amir Sultan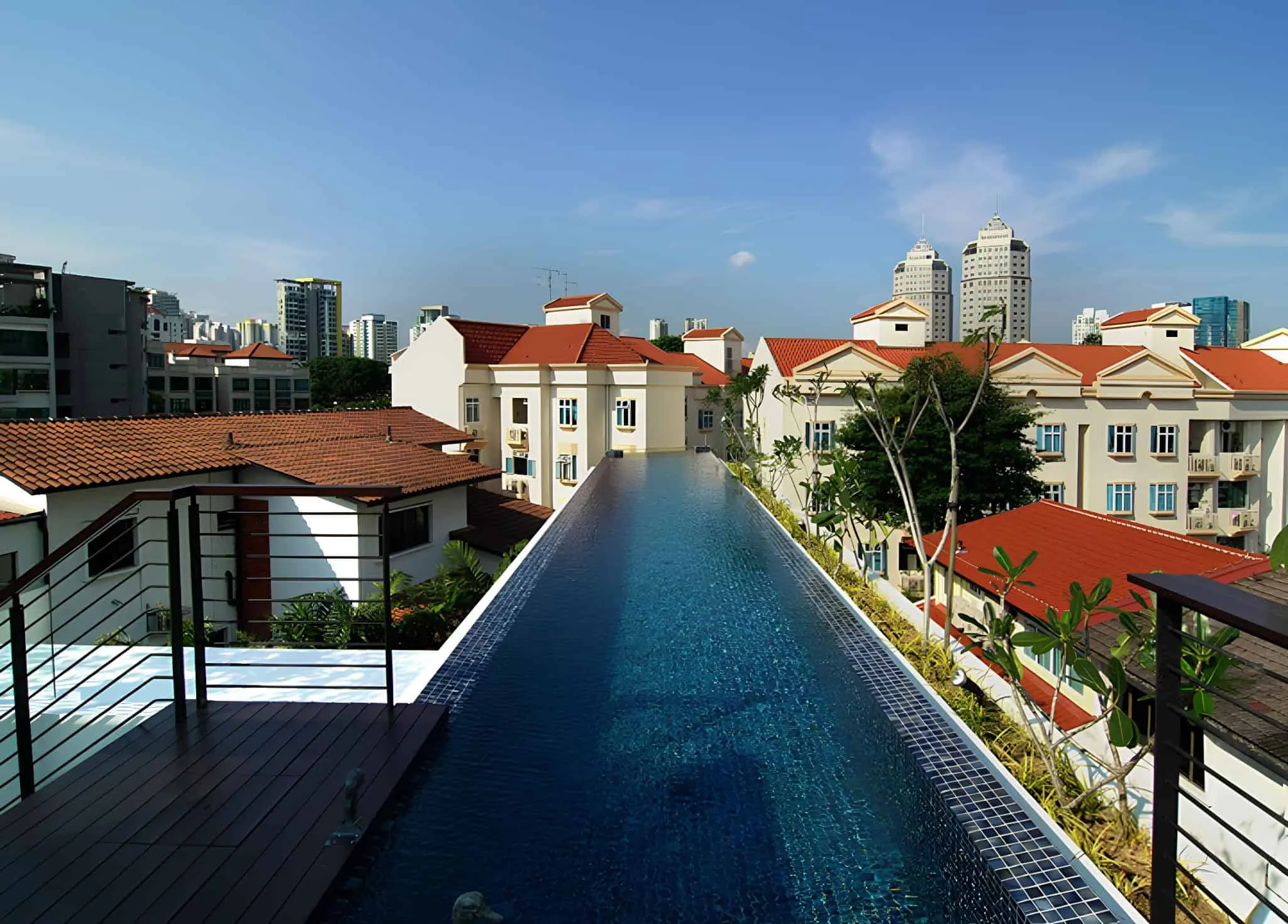 Photo © Amir Sultan
Photo © Amir Sultan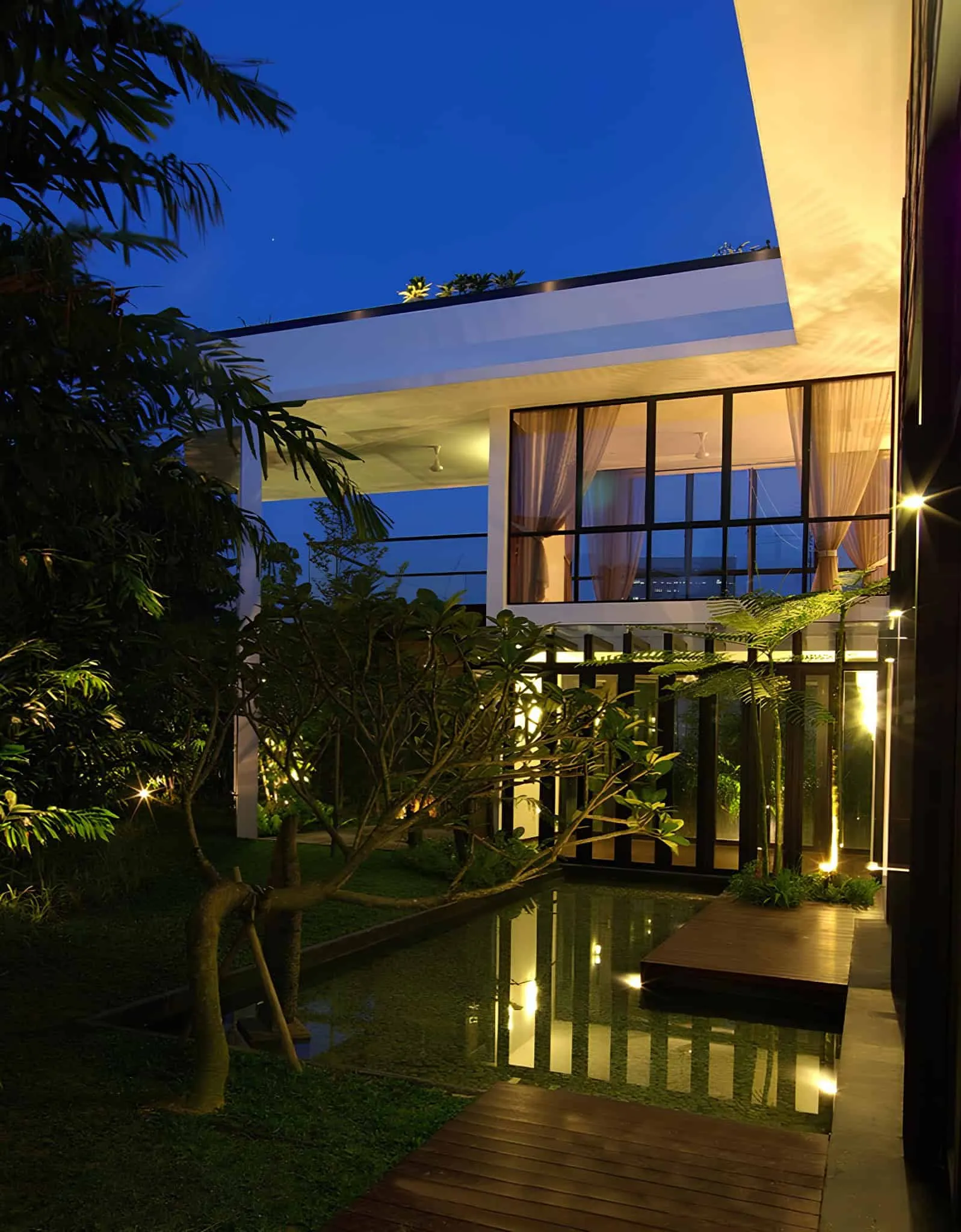 Photo © Amir Sultan
Photo © Amir Sultan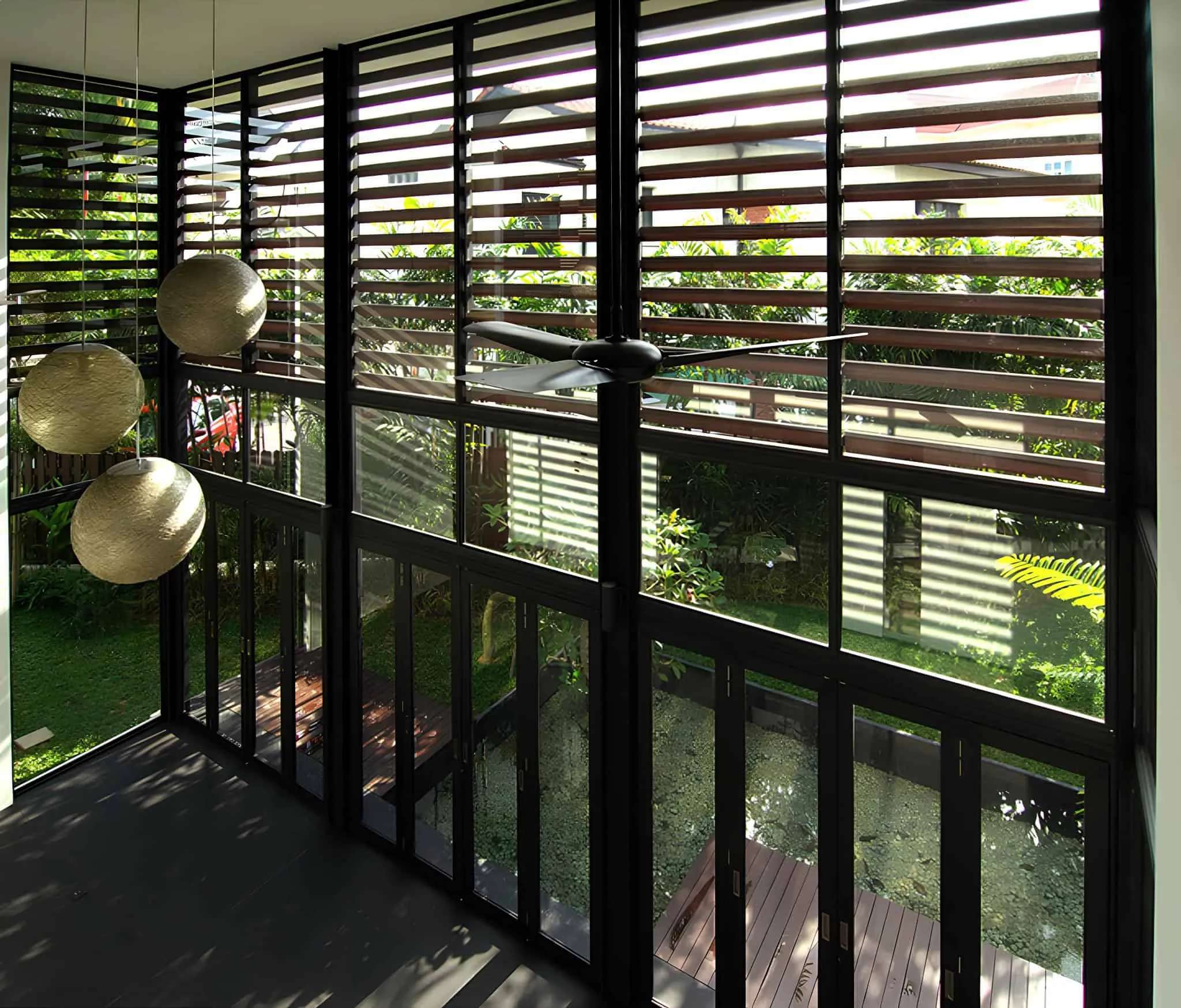 Photo © Amir Sultan
Photo © Amir Sultan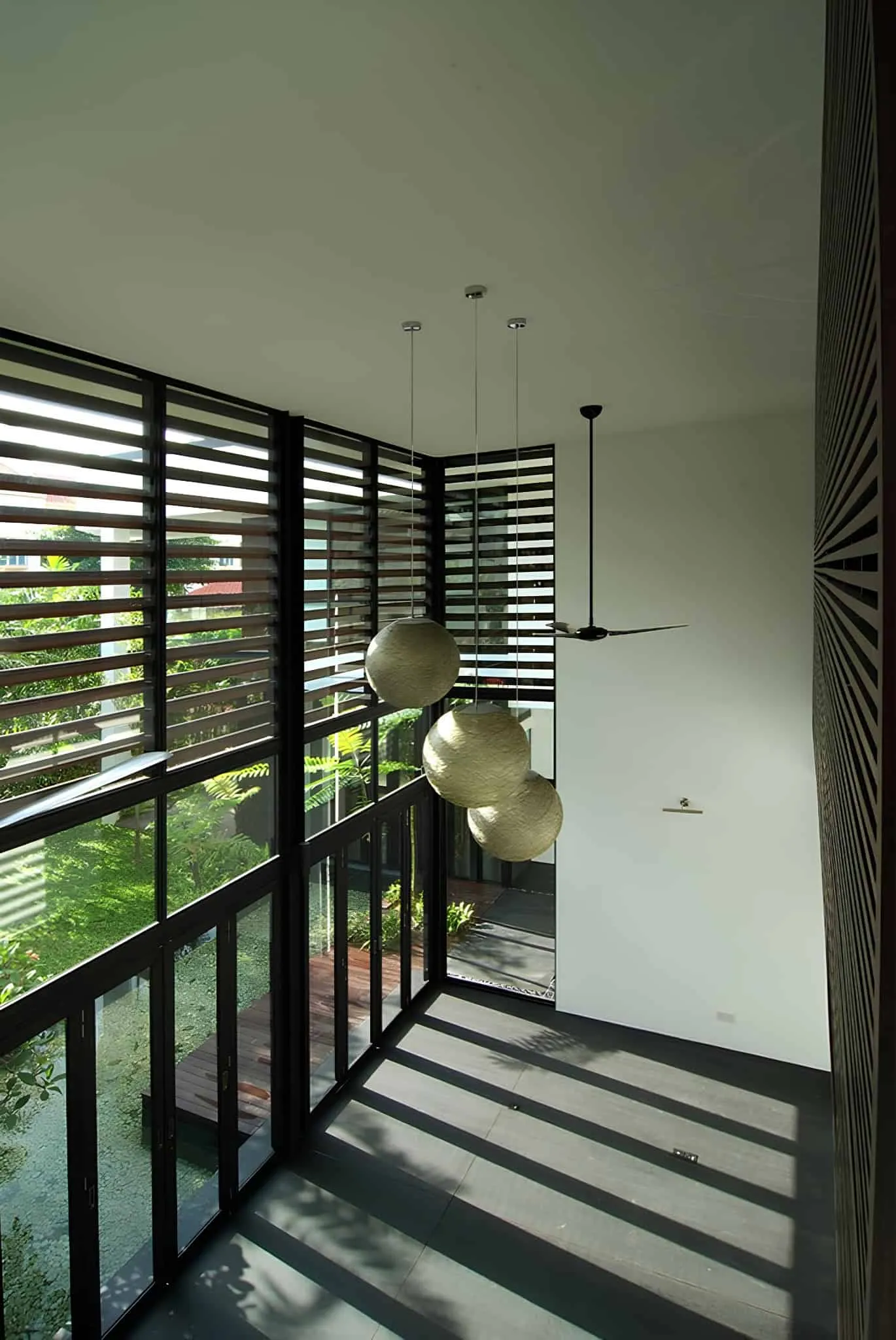 Photo © Amir Sultan
Photo © Amir Sultan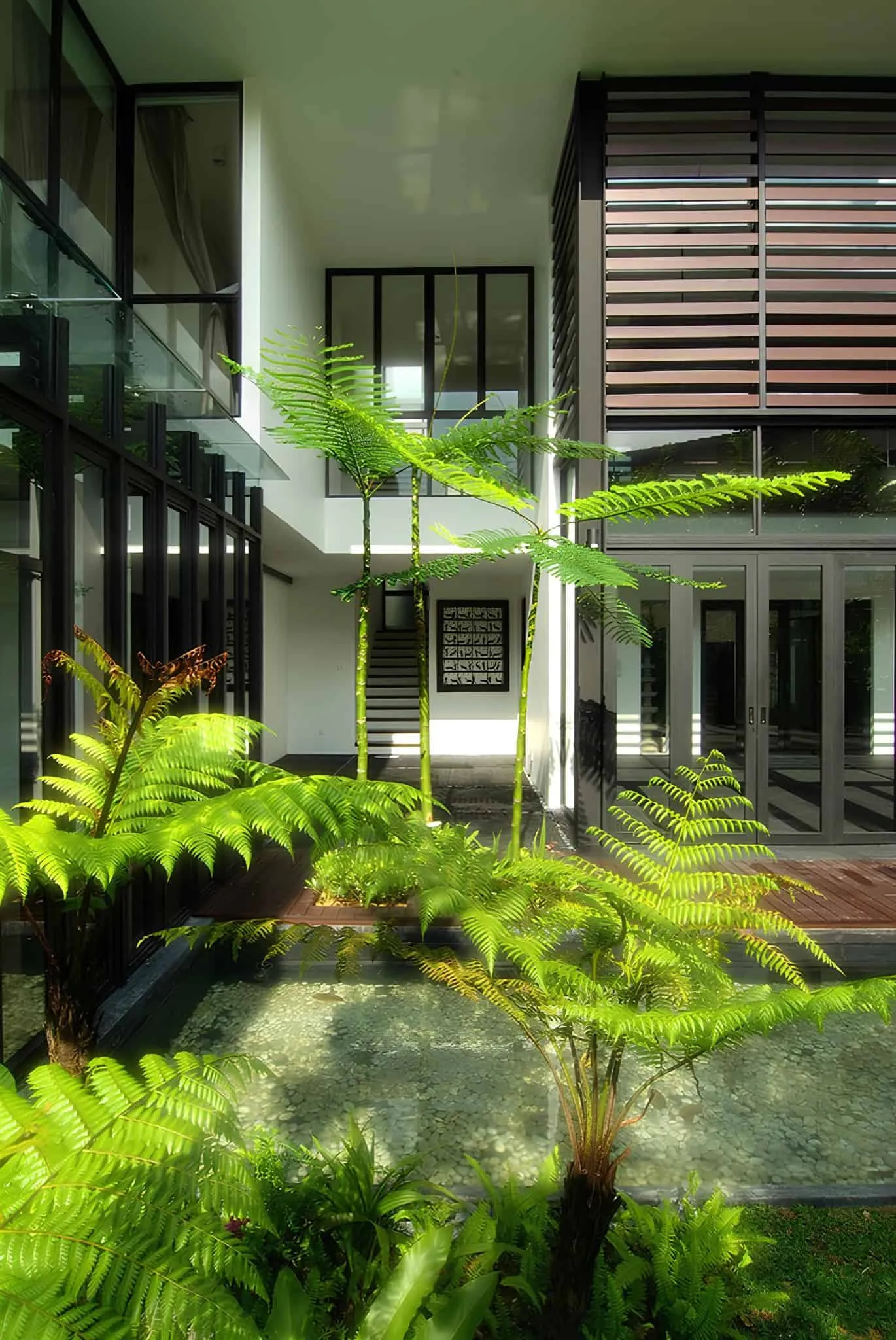 Photo © Amir Sultan
Photo © Amir Sultan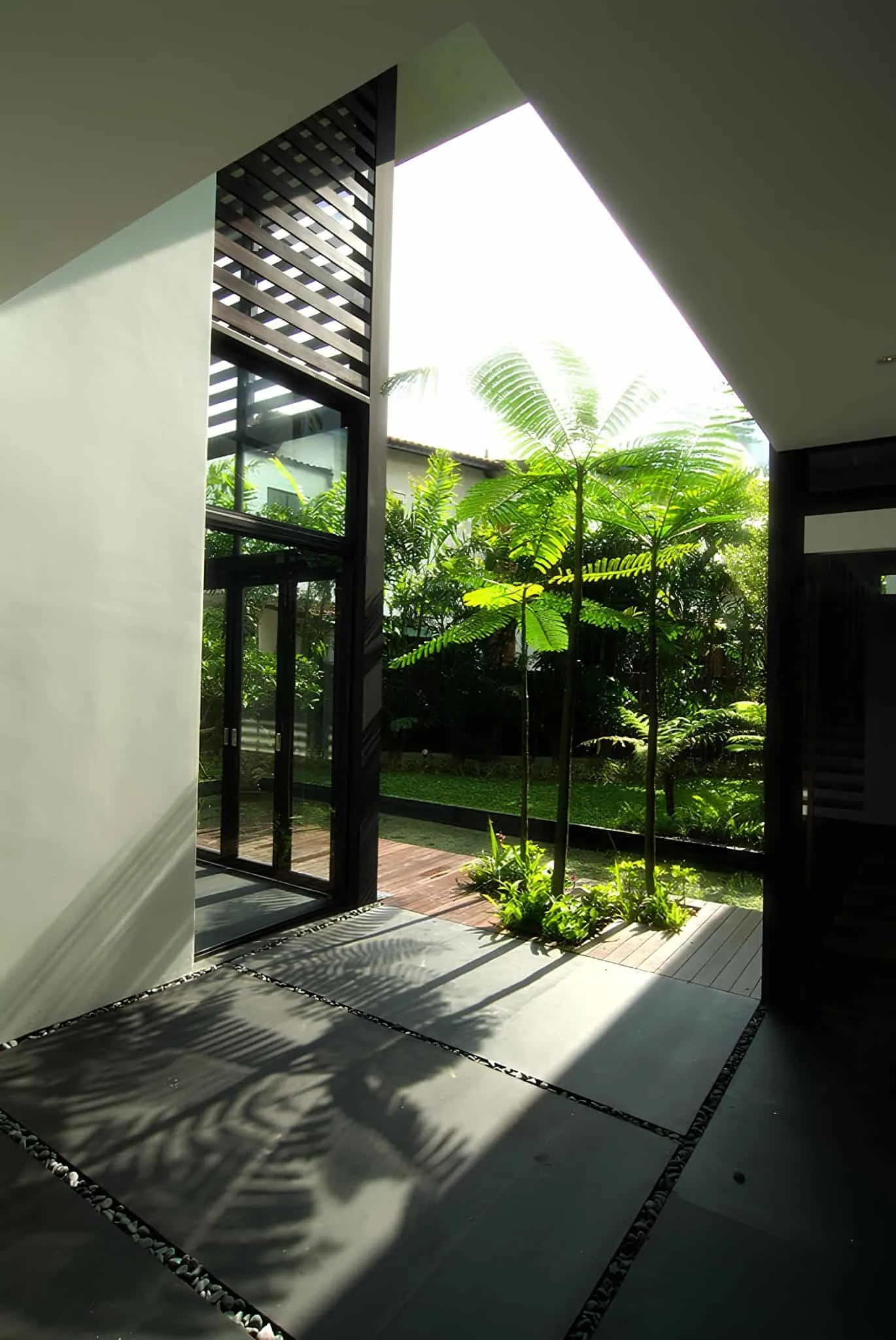 Photo © Amir Sultan
Photo © Amir Sultan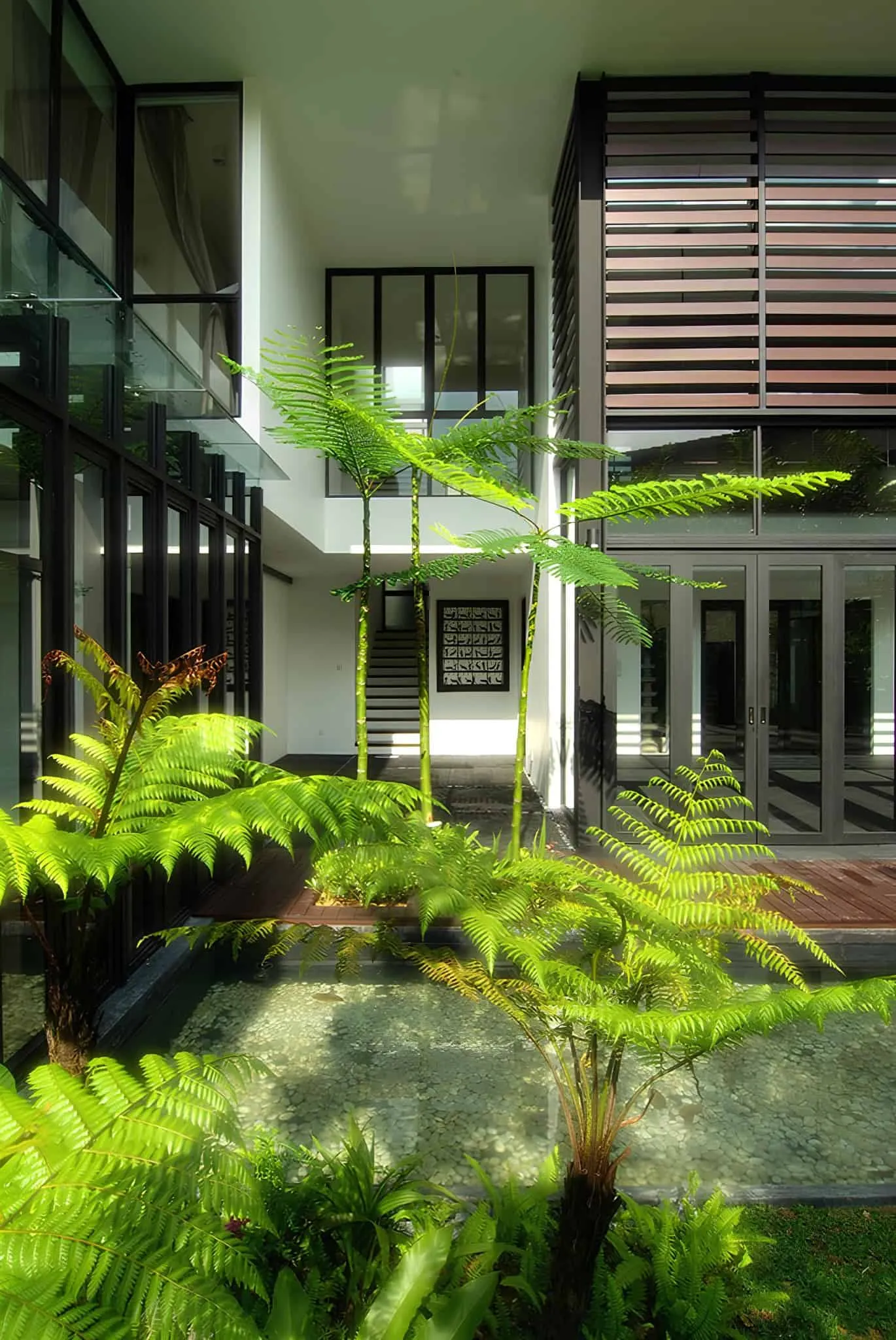 Photo © Amir Sultan
Photo © Amir Sultan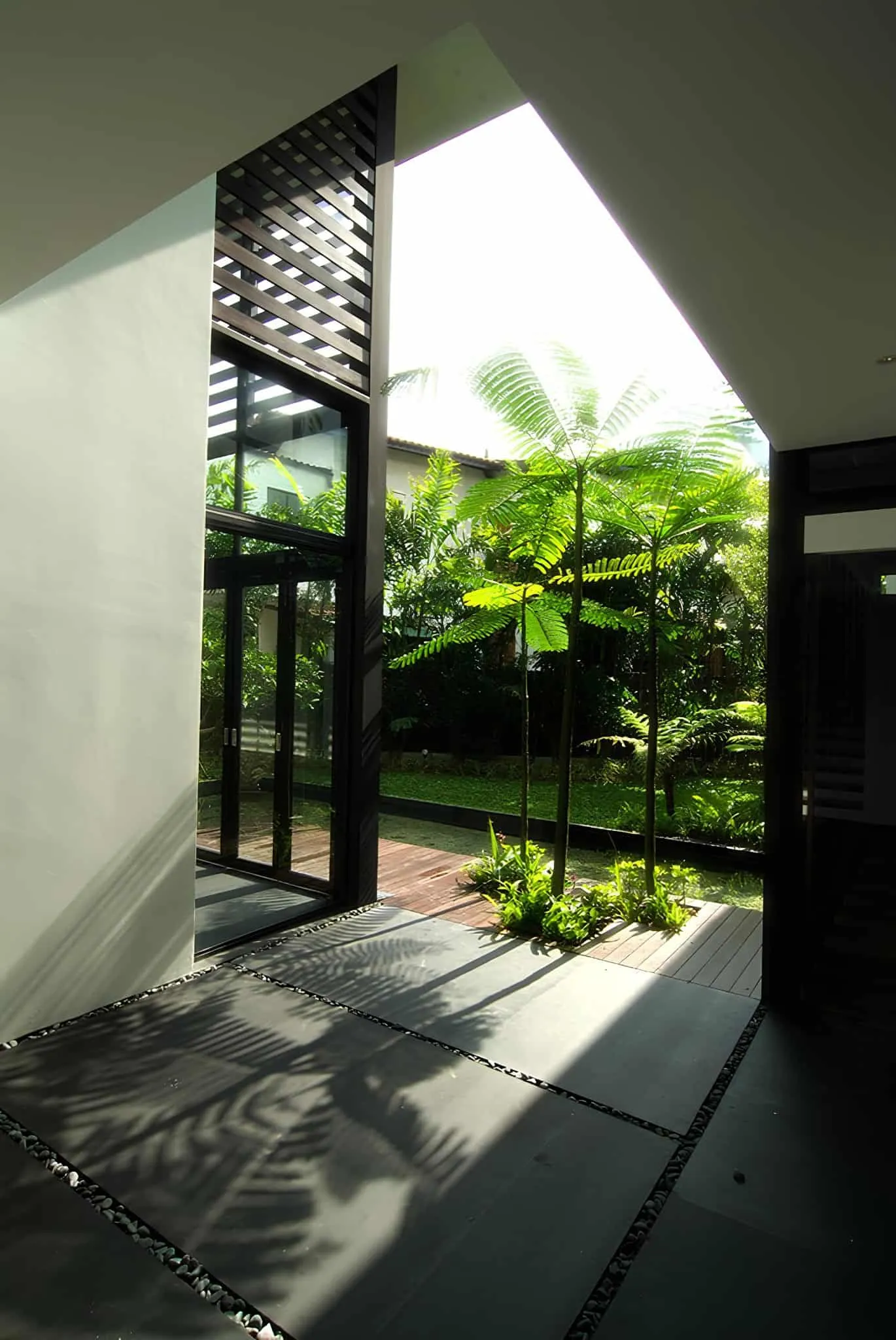 Photo © Amir Sultan
Photo © Amir Sultan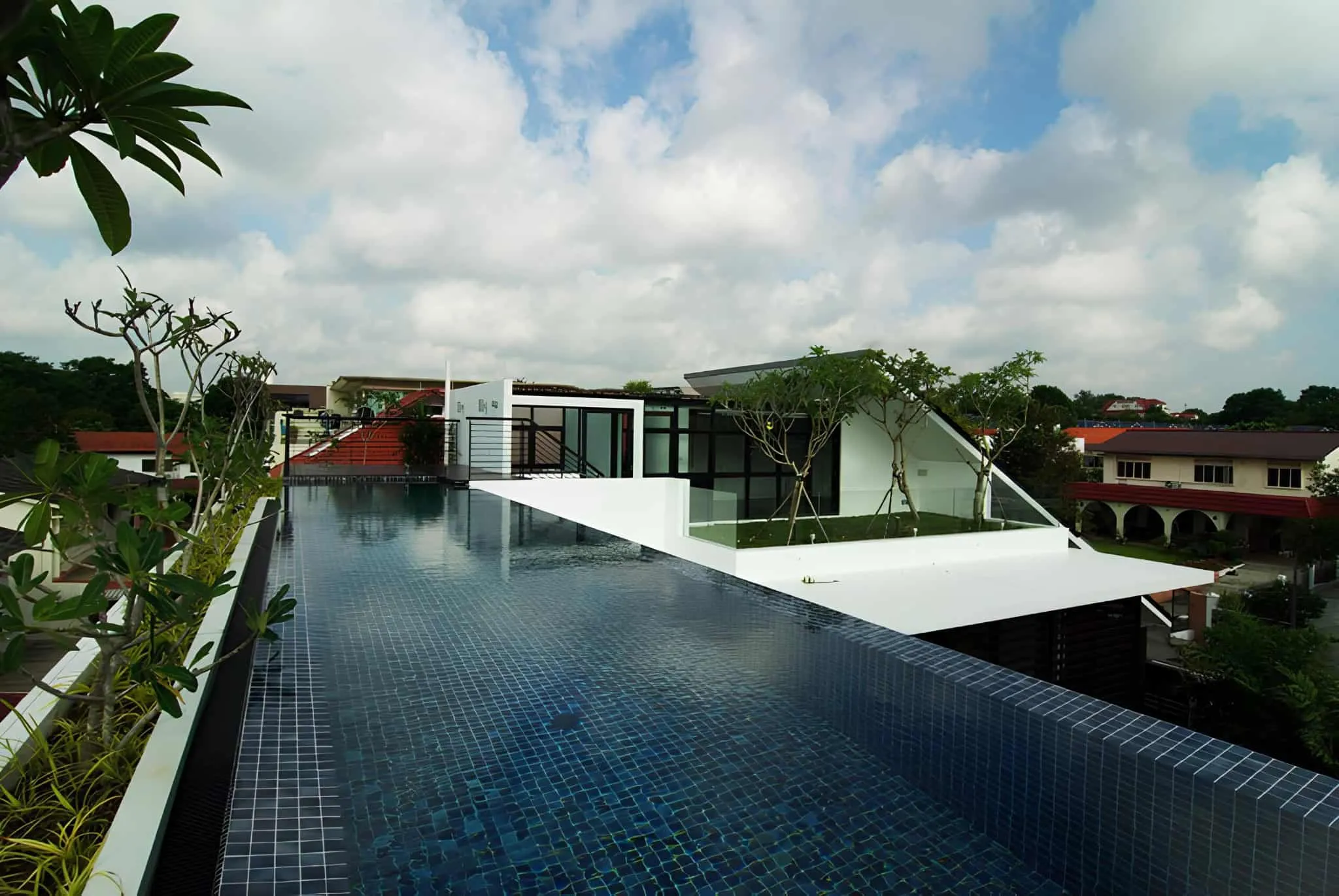 Photo © Amir Sultan
Photo © Amir Sultan Photo © Amir Sultan
Photo © Amir Sultan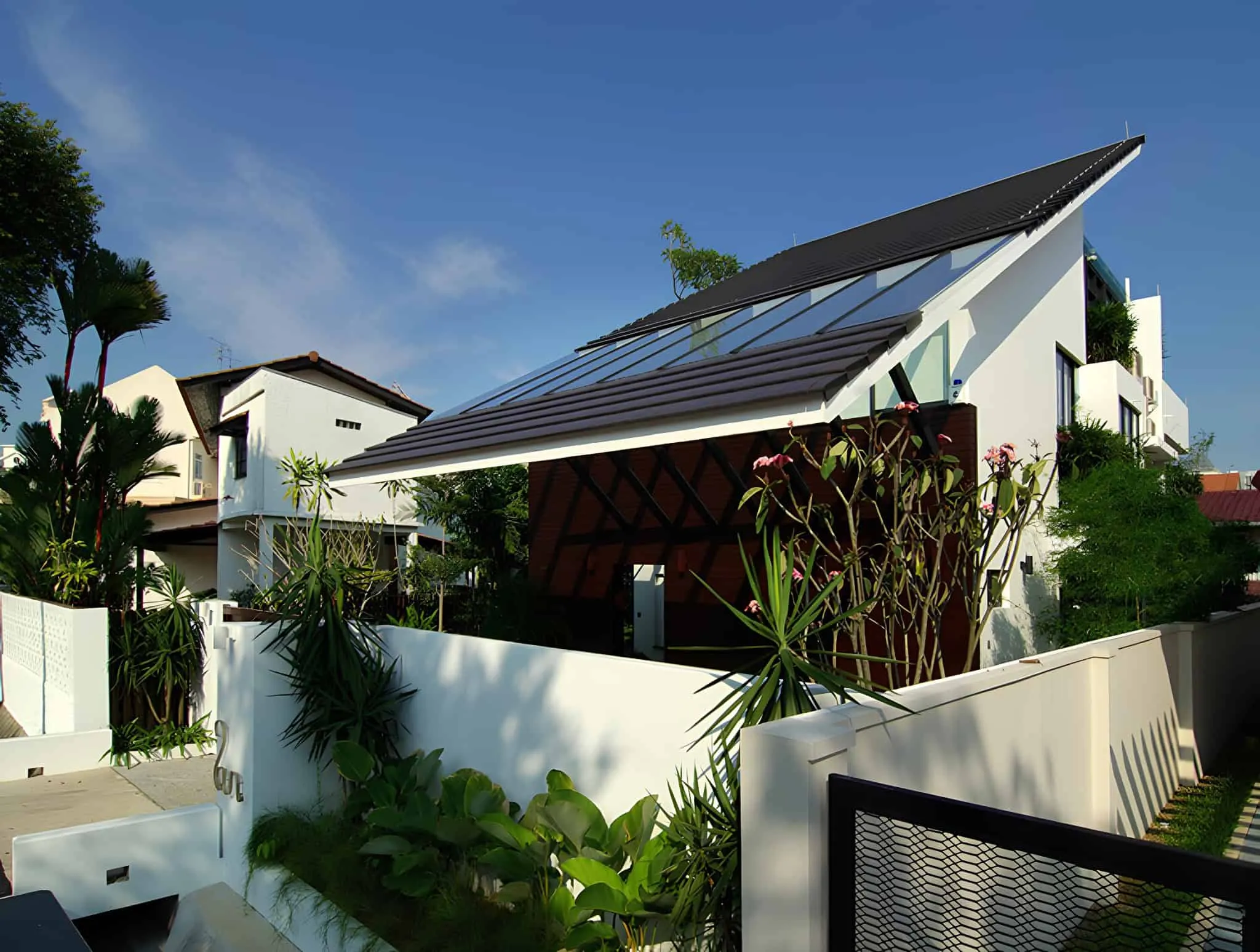 Photo © Amir Sultan
Photo © Amir Sultan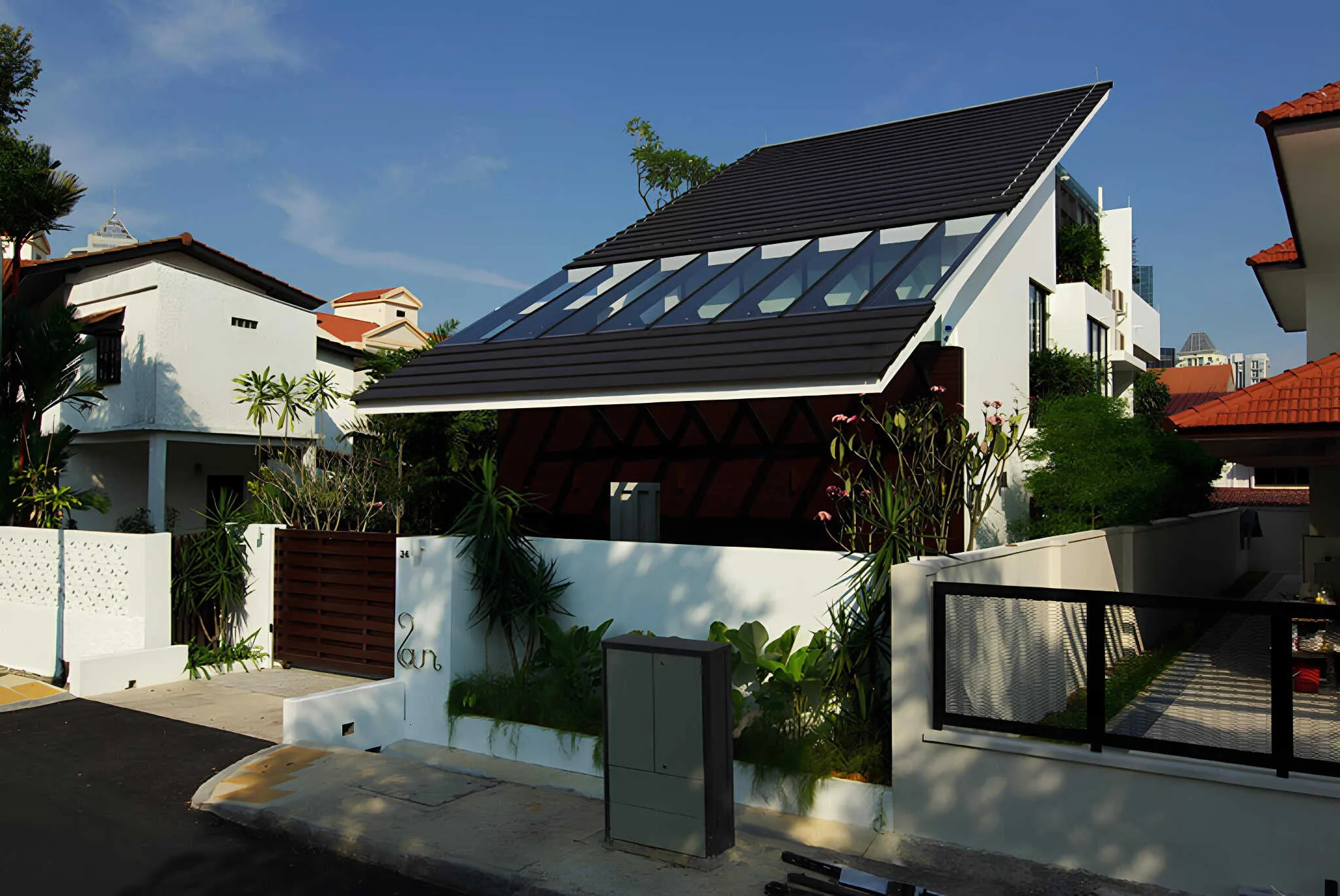 Photo © Amir Sultan
Photo © Amir Sultan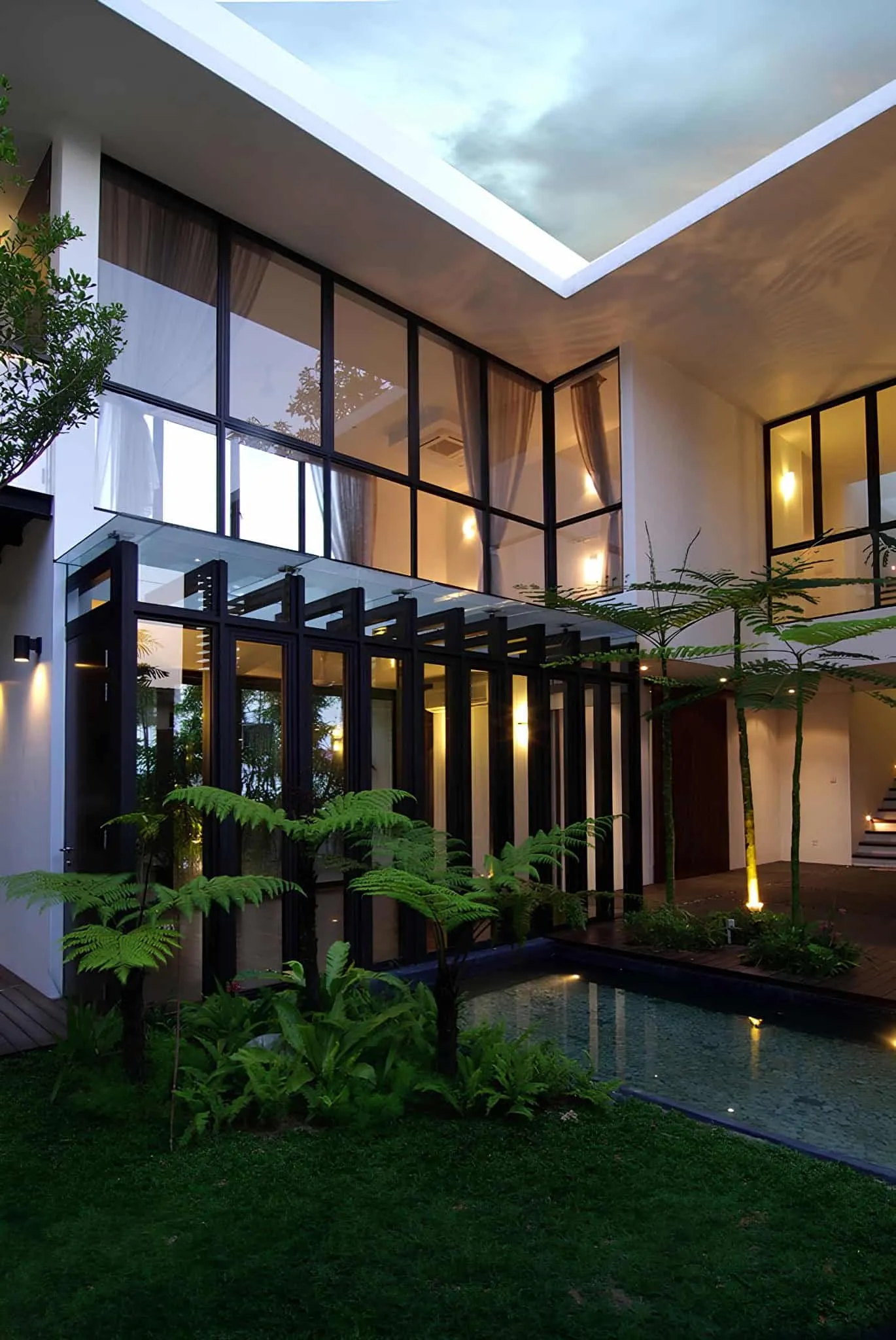 Photo © Amir Sultan
Photo © Amir Sultan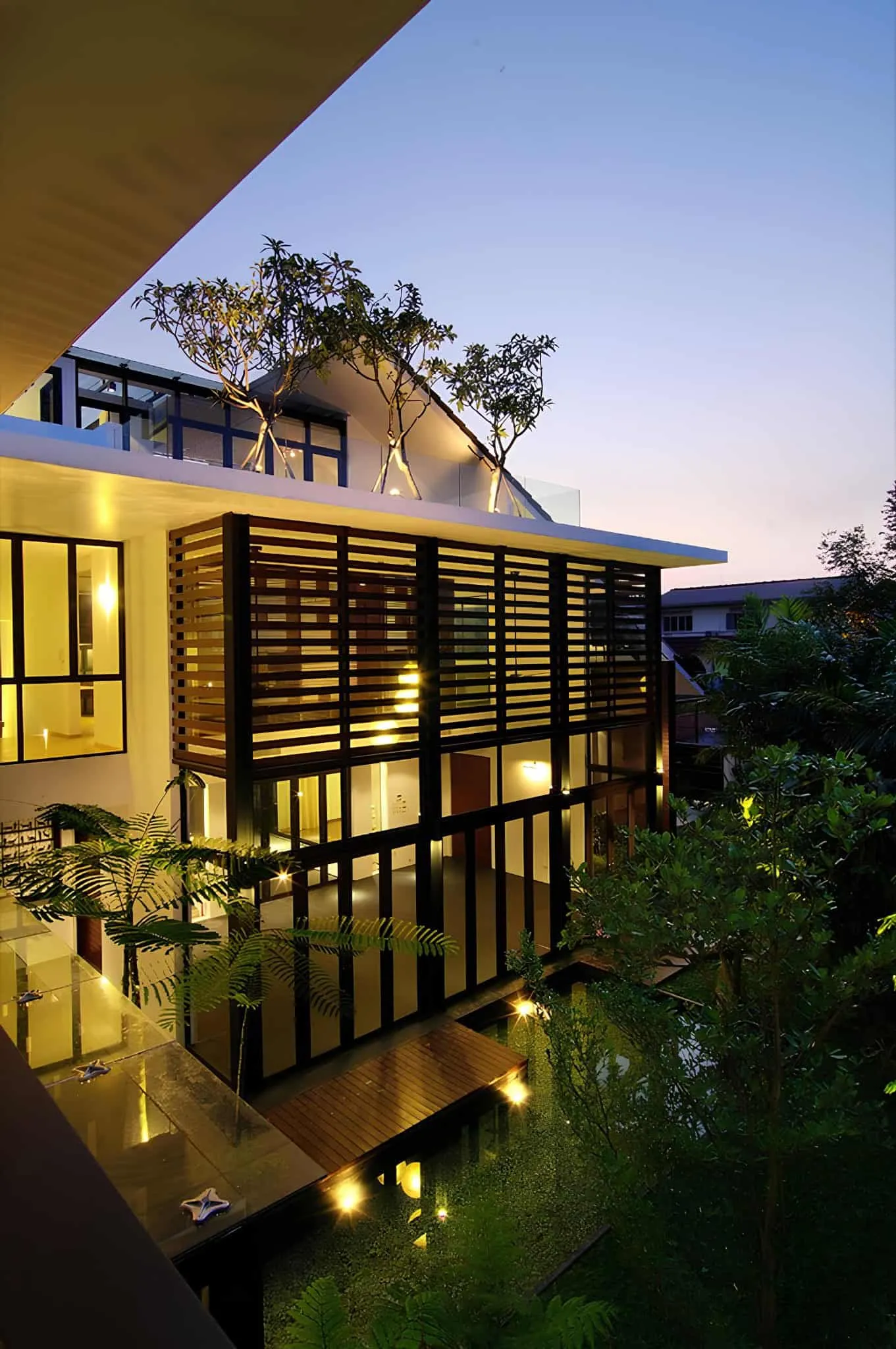 Photo © Amir Sultan
Photo © Amir Sultan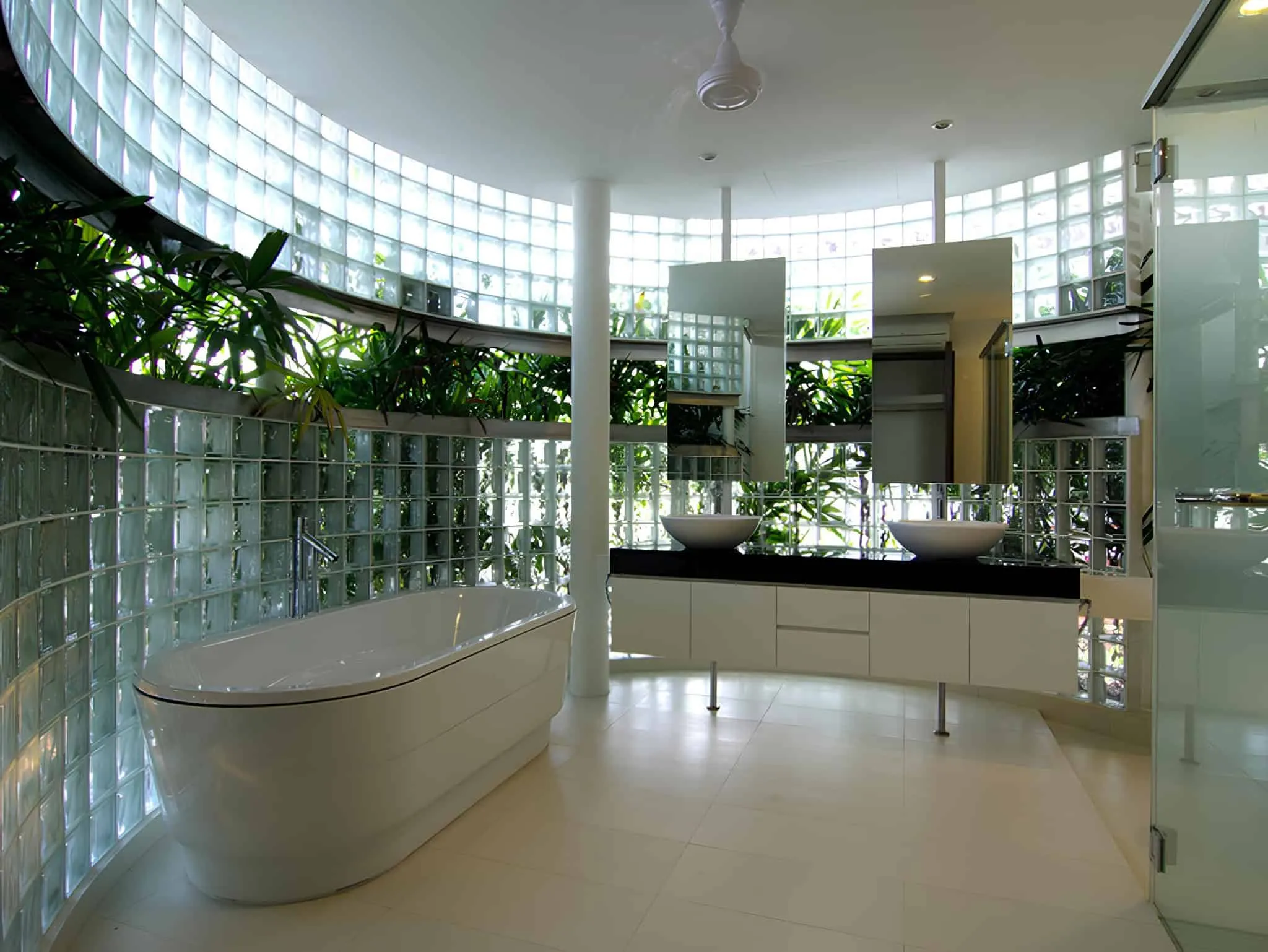 Photo © Amir Sultan
Photo © Amir Sultan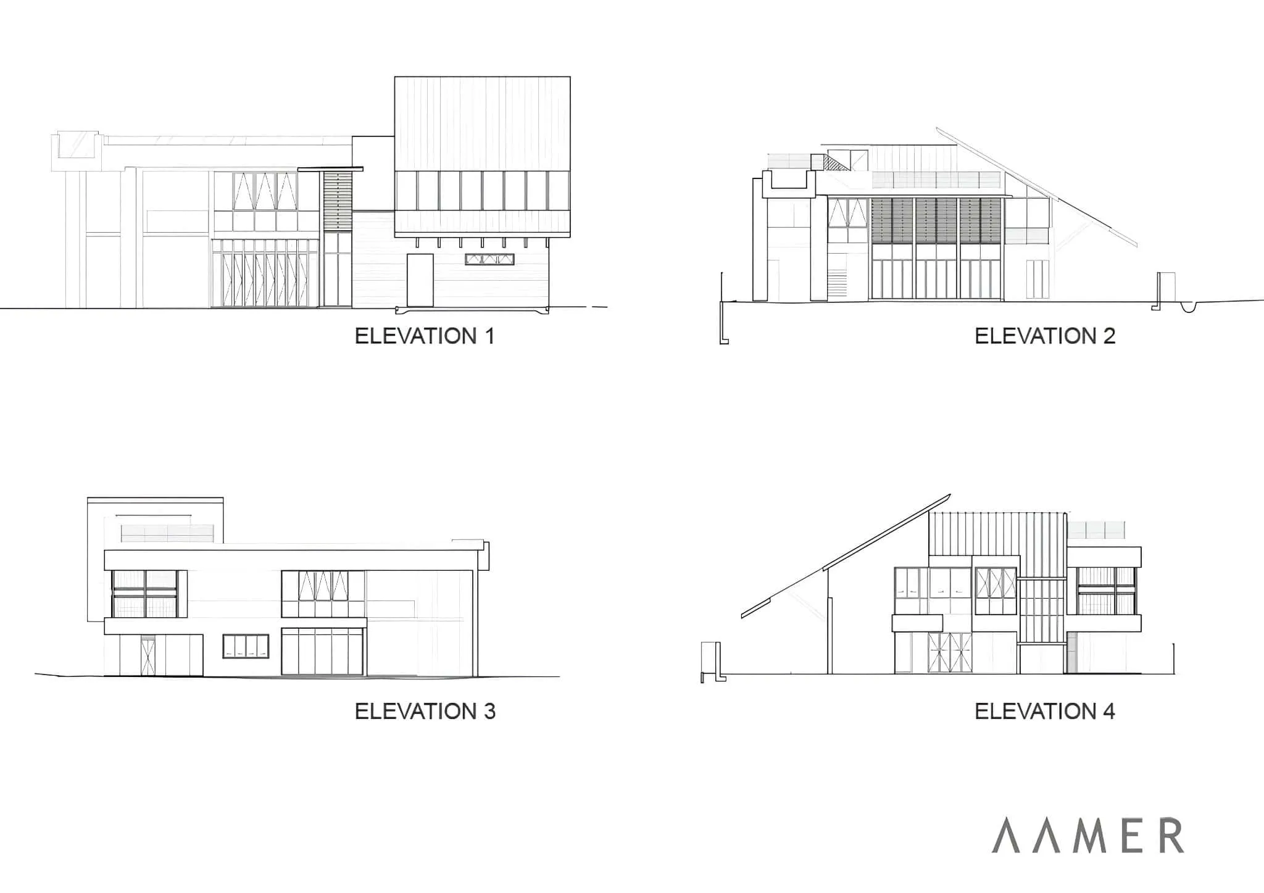
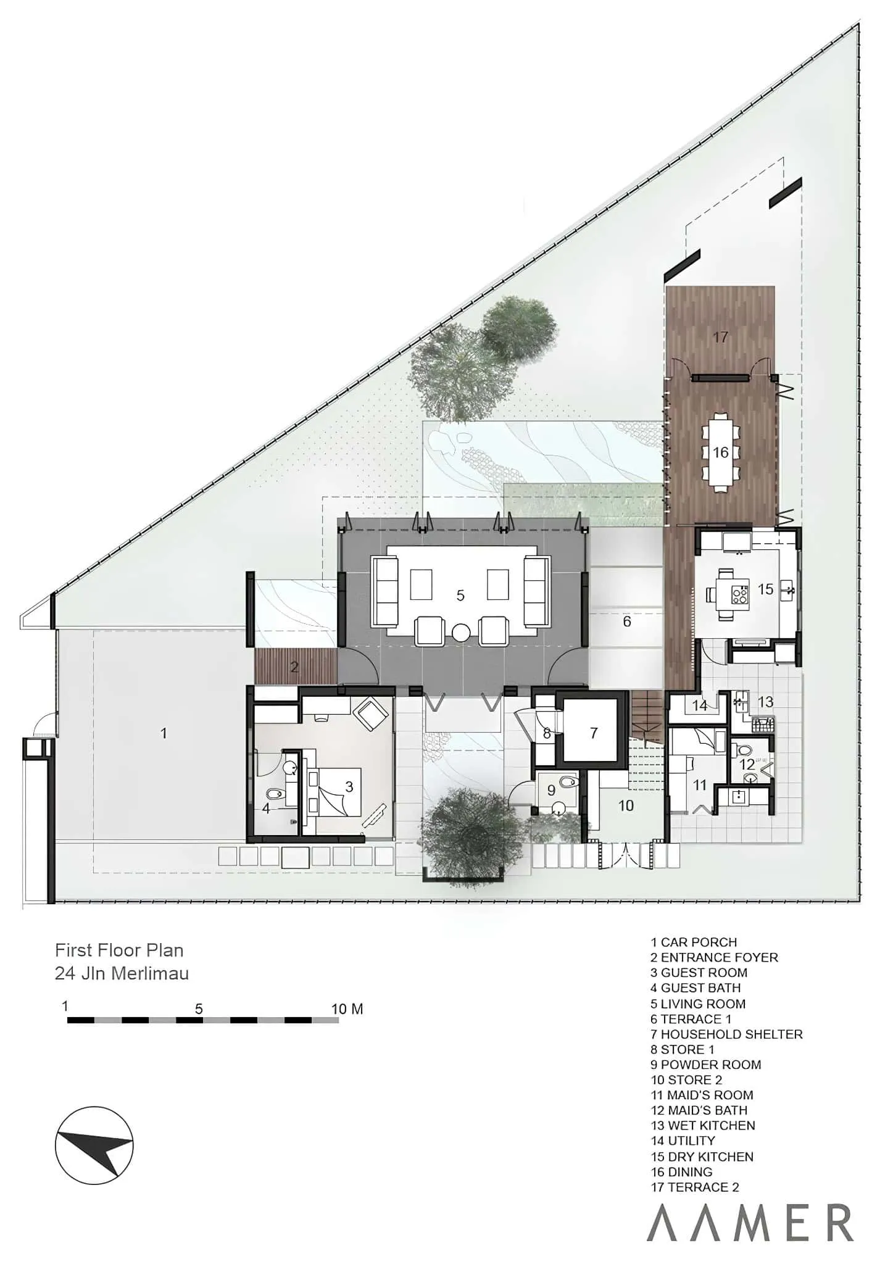
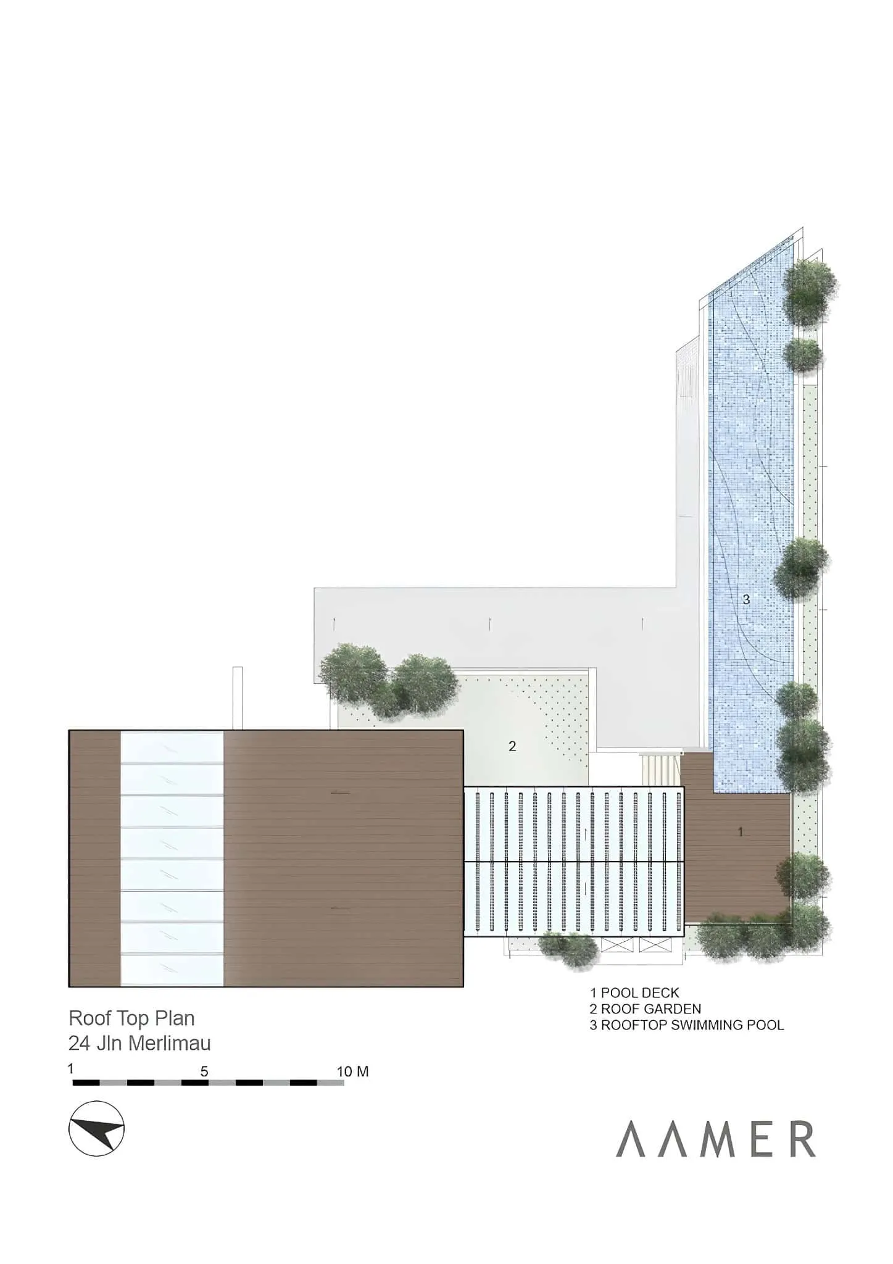
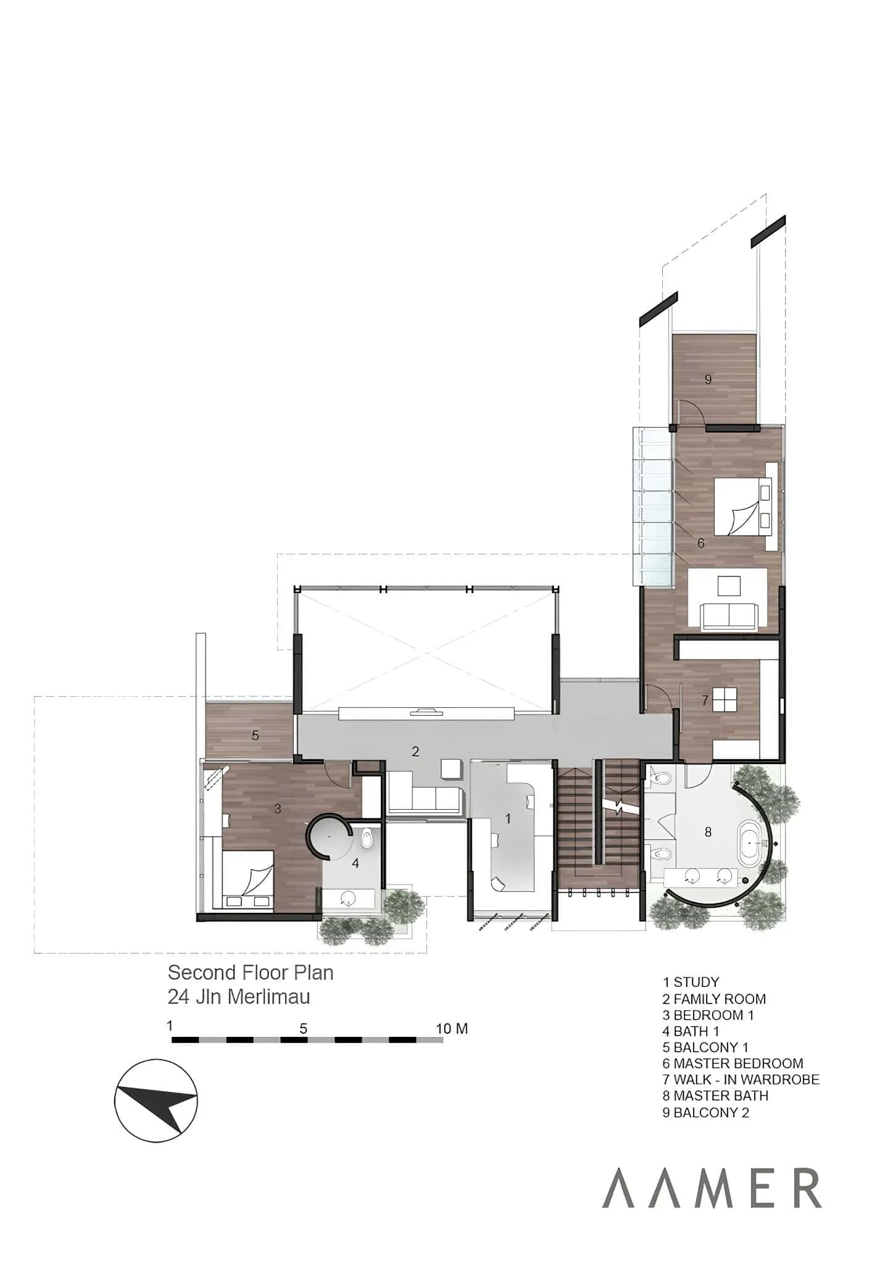
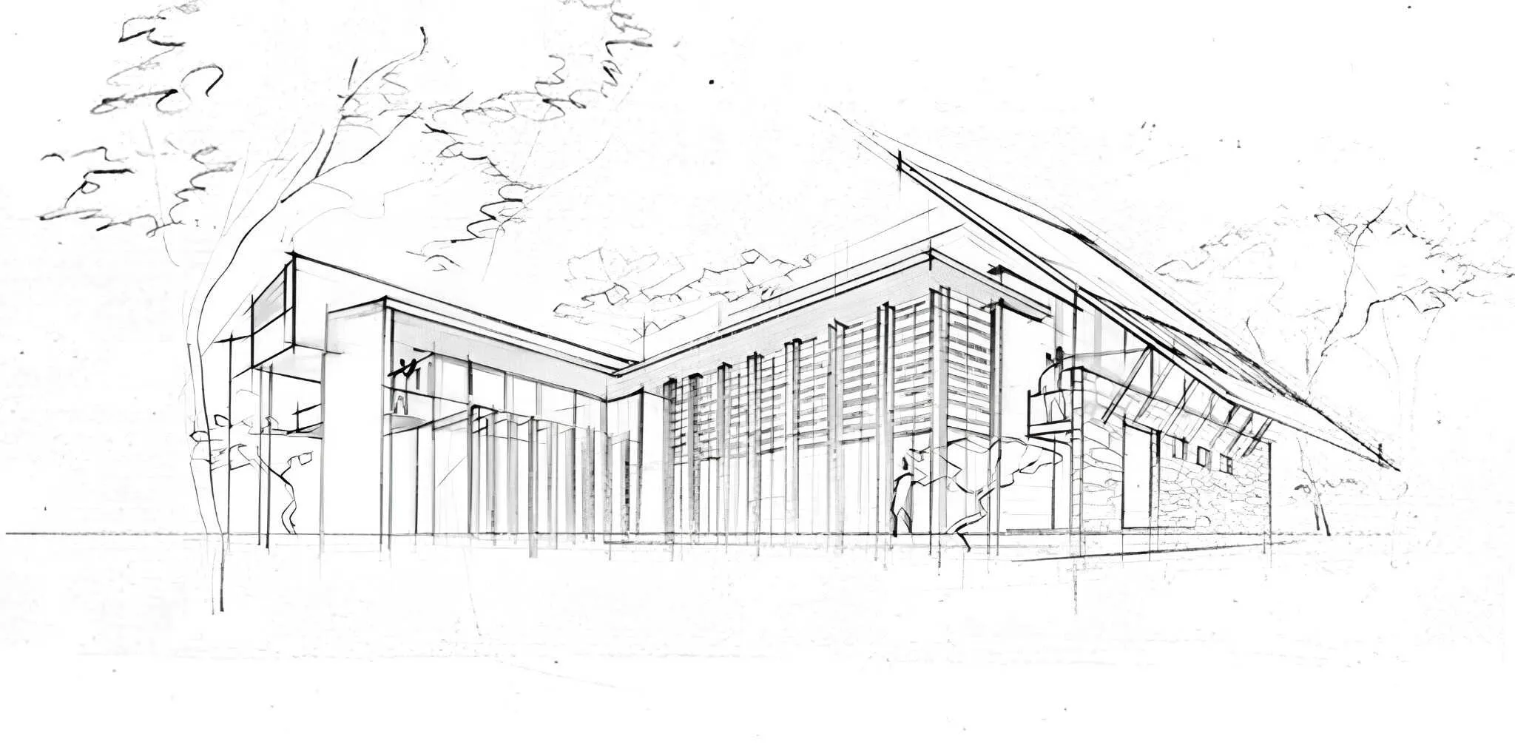
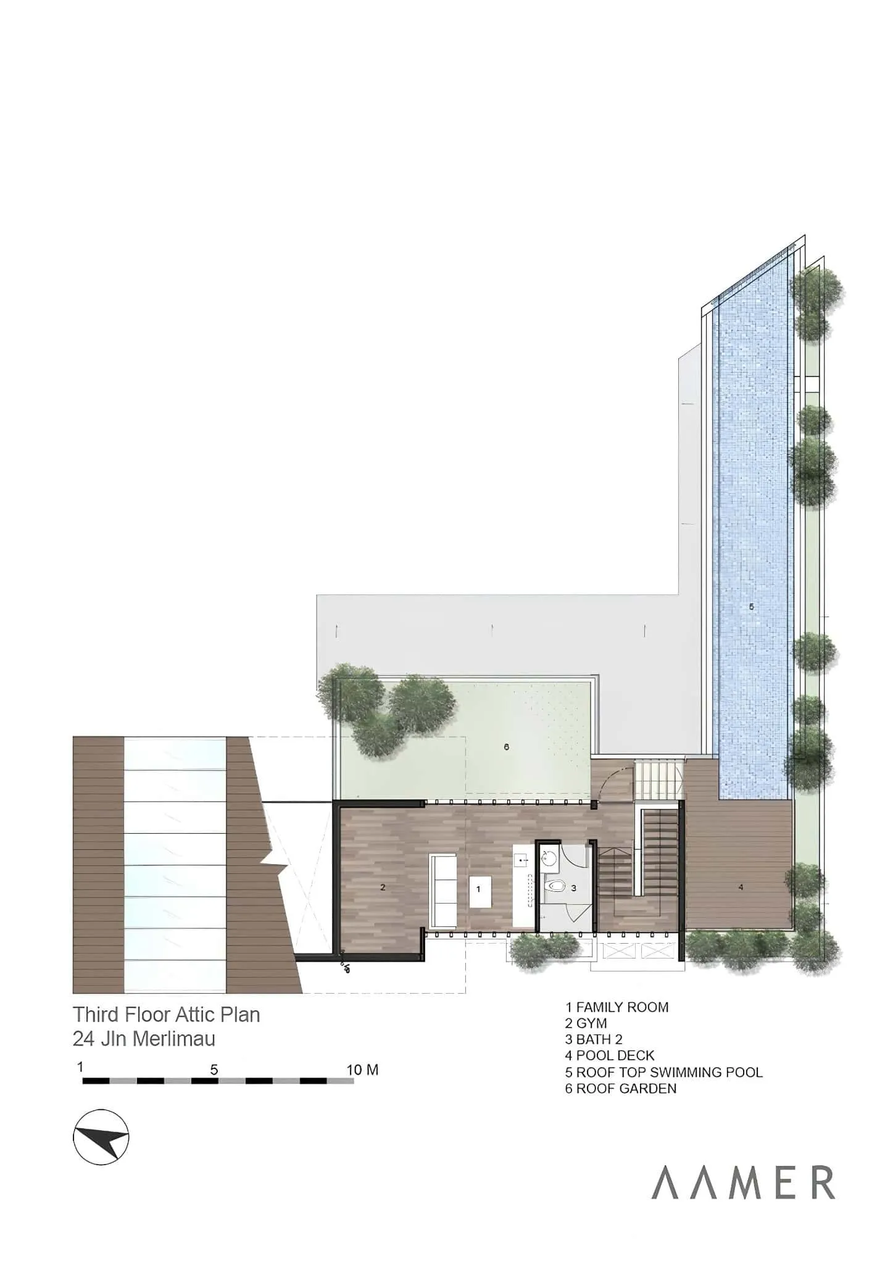
More articles:
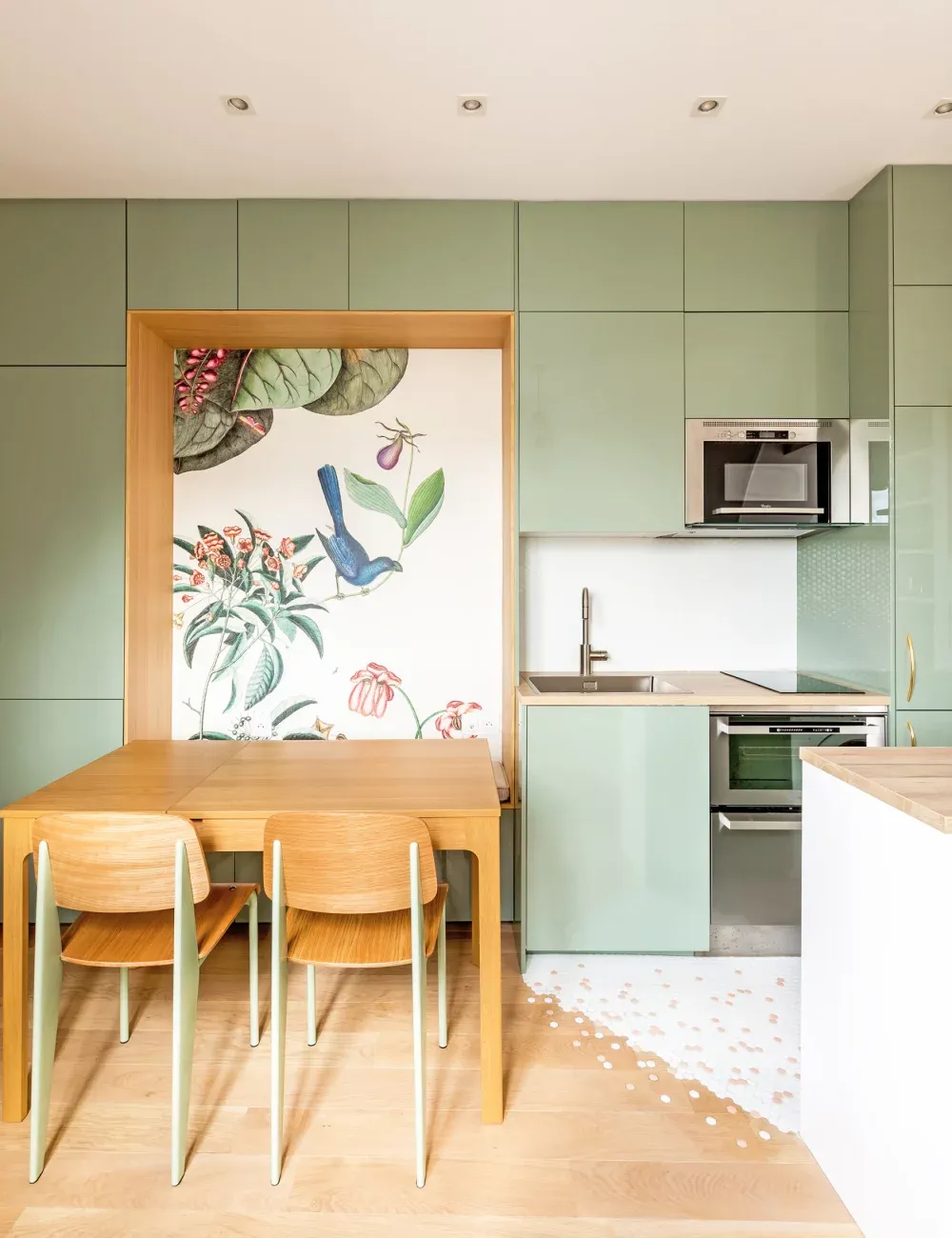 Inspiration for Home in Pastel Tones
Inspiration for Home in Pastel Tones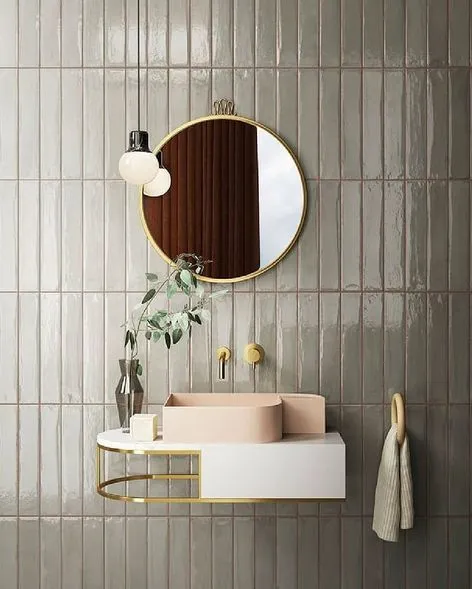 Inspiration for the Bathroom
Inspiration for the Bathroom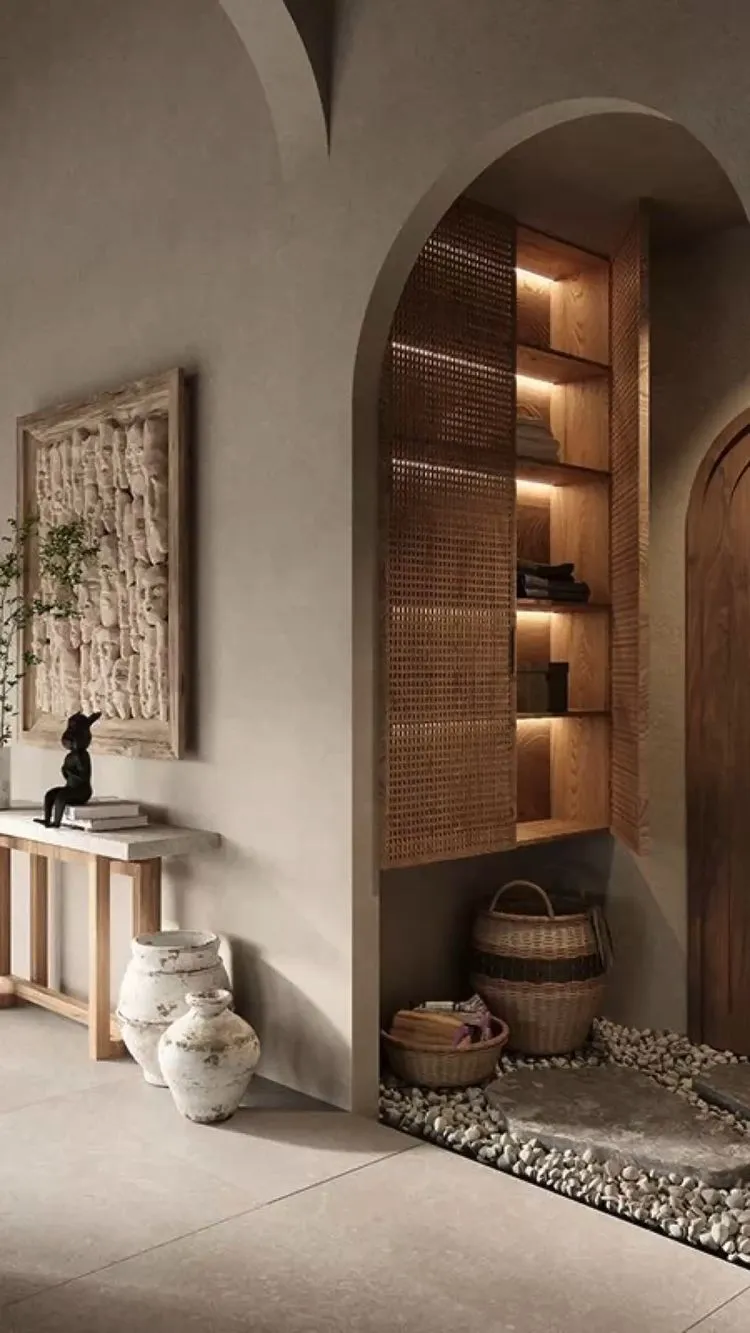 Inspiration for Incorporating Arch Shapes into Interior Decoration
Inspiration for Incorporating Arch Shapes into Interior Decoration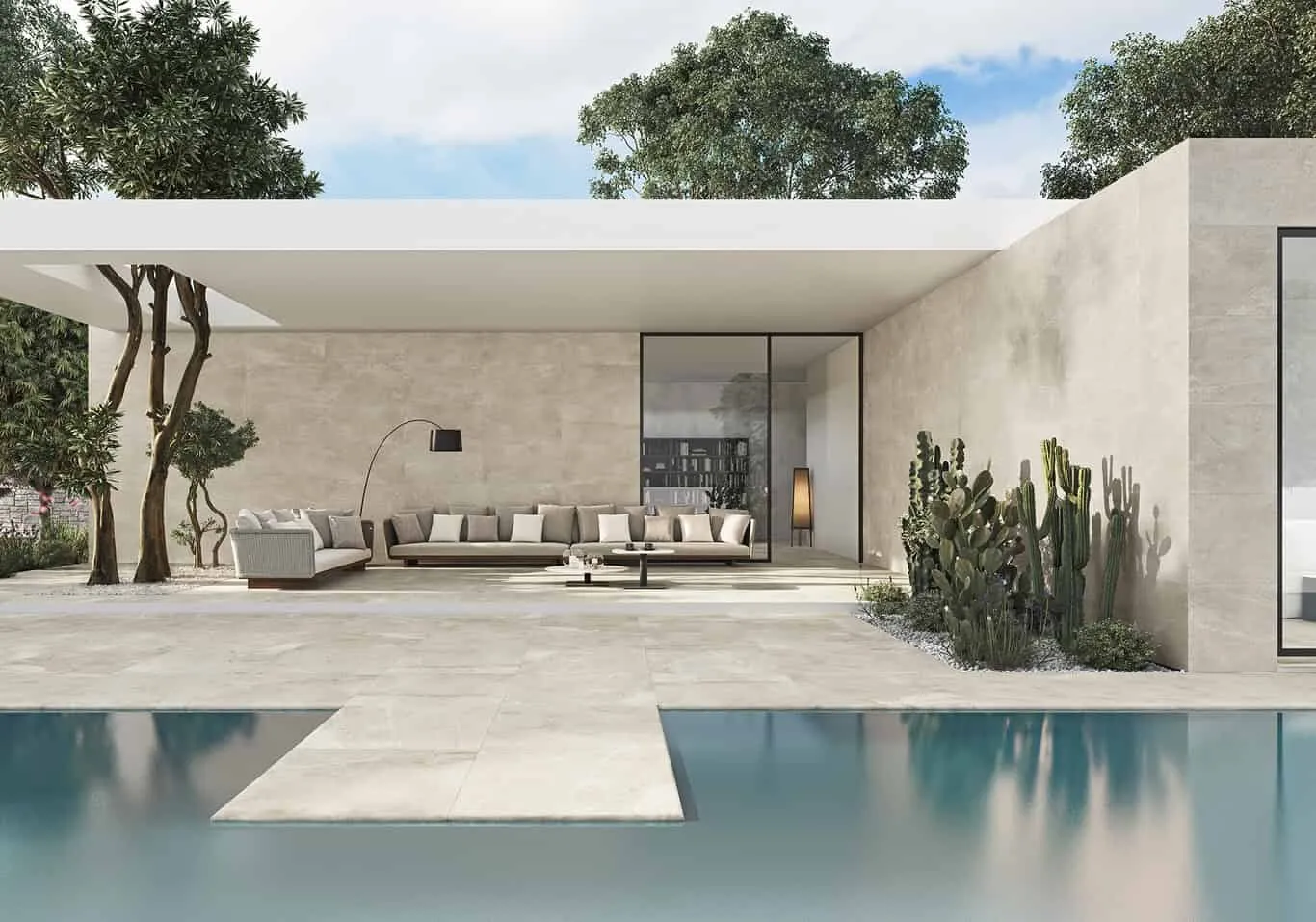 Inspiring Ideas for Transforming Your Garden, Terrace, or Pool with Ceramic Tile and Floor
Inspiring Ideas for Transforming Your Garden, Terrace, or Pool with Ceramic Tile and Floor Inspiring Ideas for a Girl's Bedroom
Inspiring Ideas for a Girl's Bedroom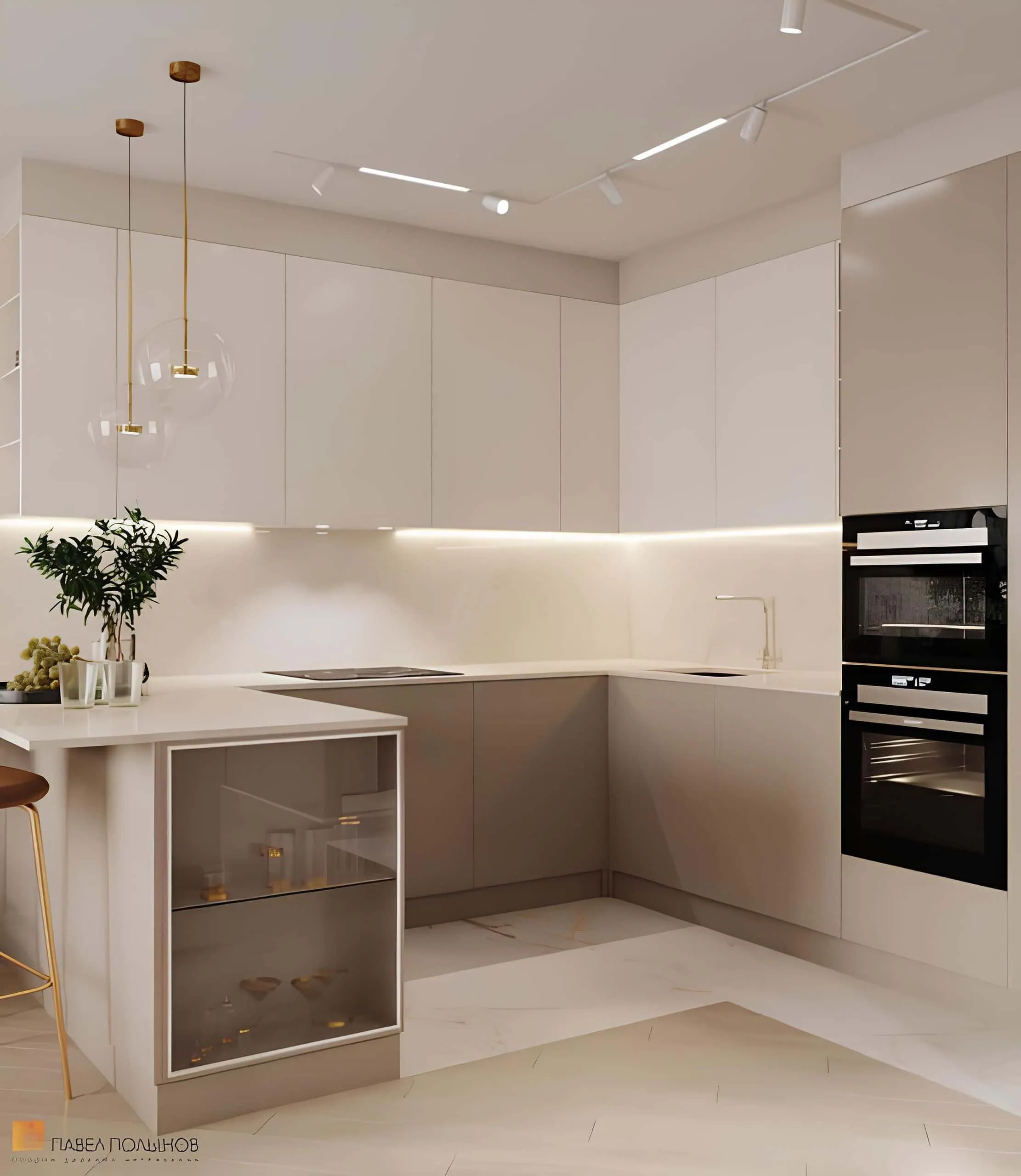 Inspiring Beige Kitchen Projects You'll Love Immediately
Inspiring Beige Kitchen Projects You'll Love Immediately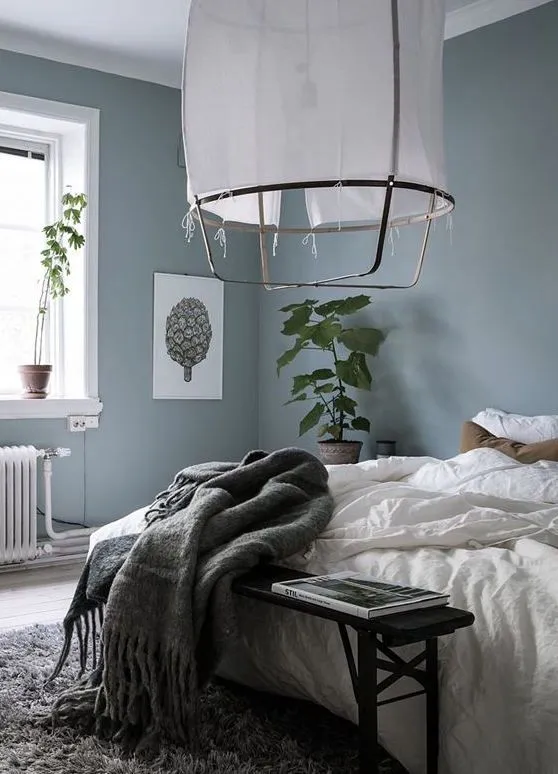 Cheerful Light Gray Bedrooms That Warm the Heart
Cheerful Light Gray Bedrooms That Warm the Heart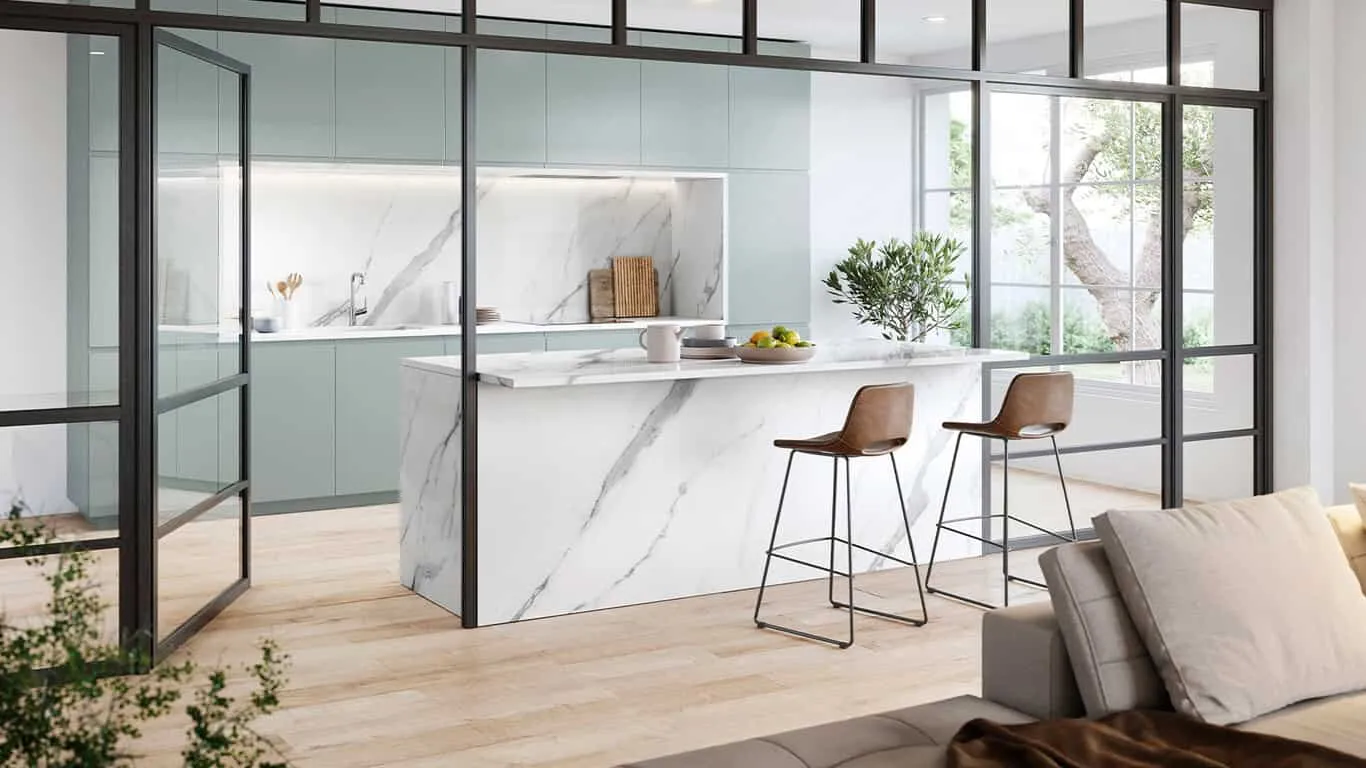 Inspiring Ideas for Kitchen Design Open to the Living Room
Inspiring Ideas for Kitchen Design Open to the Living Room