There can be your advertisement
300x150
The Fanzhang Building at the Tunbai Palace by KiKi ARCHi
Project: The Fanzhang Building at the Tunbai Palace
Architects: KiKi ARCHi
Location: TianTai, Taizhou City, Zhejiang Province, China
Area: 12,292 sq ft (site), 8,449 sq ft (building)
Year: 2022
Photography by: Ruijing-PhotoBeijing
The Fanzhang Building at the Tunbai Palace by KiKi ARCHi
The Tunbai Palace Taoist Temple is located in TianTai County, Taizhou City, Zhejiang Province, China. The name derives from the TianTai Mountain. Ancient Chinese texts mention that 'this mountain has eight layers, and views appear similar from any direction.' This project sits on the second layer of the mountain, signifying not only a place for immortal practices but also the closest to human society.
Tunbai Palace is one of China's most significant traditional Taoist temples. After the founding of the People's Republic of China, the government decided to build a reservoir to address water supply issues. From that point on, the Taoist temple founded by Xun Xuanyuan during the Three Kingdoms period was submerged beneath the reservoir. Today, it is being restored in the northeast direction.
KiKi ARCHi was invited to design the Fanzhang Building. In Taoism, 'Fanzhang' refers to a place where immortals dwell — distant from the human world. Therefore, the Fanzhang Building is positioned at the highest point of the entire palace complex and also serves as a place where visitors look upward. Unlike the solemn main hall, side temples, or library tower of Tunbai Palace, the Fanzhang Building is intended for daily monastic practice. Thus, integrating modern design solutions based on traditional styles became the core challenge for the designers.
The three-story Fanzhang Building uses concrete and cypress columns as its primary structure, combining stone walls, glass facades and windows that shift from heavy to light moving upward. The vertical columns are infinitely close to the sky, while the roofs in all four directions appear to float in mid-air — reflecting the concept of 'emptiness' (KONG). It should be noted that the roof design and form have been simplified, with traditional overhangs removed. Traditional gray tiles are used on the roof to preserve architectural harmony but feature varying details. For instance, simple steel plates are applied at the base of the tiles and connect with curved cypress ceiling structures to form three-dimensional wedge-shaped eaves that protect from direct sunlight. Large glass windows or narrow elongated windows create a transparent impression. These modern design solutions represent an abstract synthesis of human thought and Taoist spirit, expressing the concept of transcending earthly life.
Visitors enter on the first floor and look upward through a circular skylight to see a plaque inscribed with 'Fanzhang.' The shape of the skylight embodies ancient Chinese philosophy: 'round sky, square earth.' Ascending to the second floor leads to a meditation platform with panoramic views facing the reservoir, close to nature. The platform is surrounded by glass railings and its ceiling consists of cypress wooden elements in eight directions, each accompanied by a corresponding pointed light fixture — skillfully reflecting the 'universe' presented in Taoist spatial concepts as 'eight directions.'
Besides natural beauty, the second floor of the Fanzhang Building specifically features artificial landscapes such as water, greenery, bells, and drums. This breaks the opposition between practical architectural settings and natural beauty. Morning bells and evening drums, water and trees are full of aura. The space is filled with freshness and vitality. This landscape also has a certain function in regulating temperature and lighting. The pool is designed to reduce thermal load on the first floor, while the central circular skylight brings natural light inside. When wind blows from the south, the pool helps cool and distribute freshness, enabling comfortable air circulation throughout the Fanzhang Building without using air conditioning. Moreover, all materials used in the building come from the local region, reflecting an increasing awareness of nature and embodying humanistic sentiments and green construction concepts. Organic unity between form and content has been achieved.
In the history of Tunbai Palace's prosperity, over a thousand Taoists lived there and it could accommodate nearly a thousand guests. The location for reconstruction was carefully chosen, considering geography, environment, landscape, culture and other factors. Therefore, the project of reconstructing the Fanzhang Building holds unique historical and artistic value. For this reason, designing and constructing the building resembles a return to history, culture, and style of Tunbai Palace. Within this historical context, KiKi ARCHi attempts to express its understanding of KONG (emptiness) and spatial atmosphere with quiet clarity through simple techniques and local materials, conveying this to users and visitors for shared exploration.
- Project description and images provided by SIDEVIEW
Drawings
More articles:
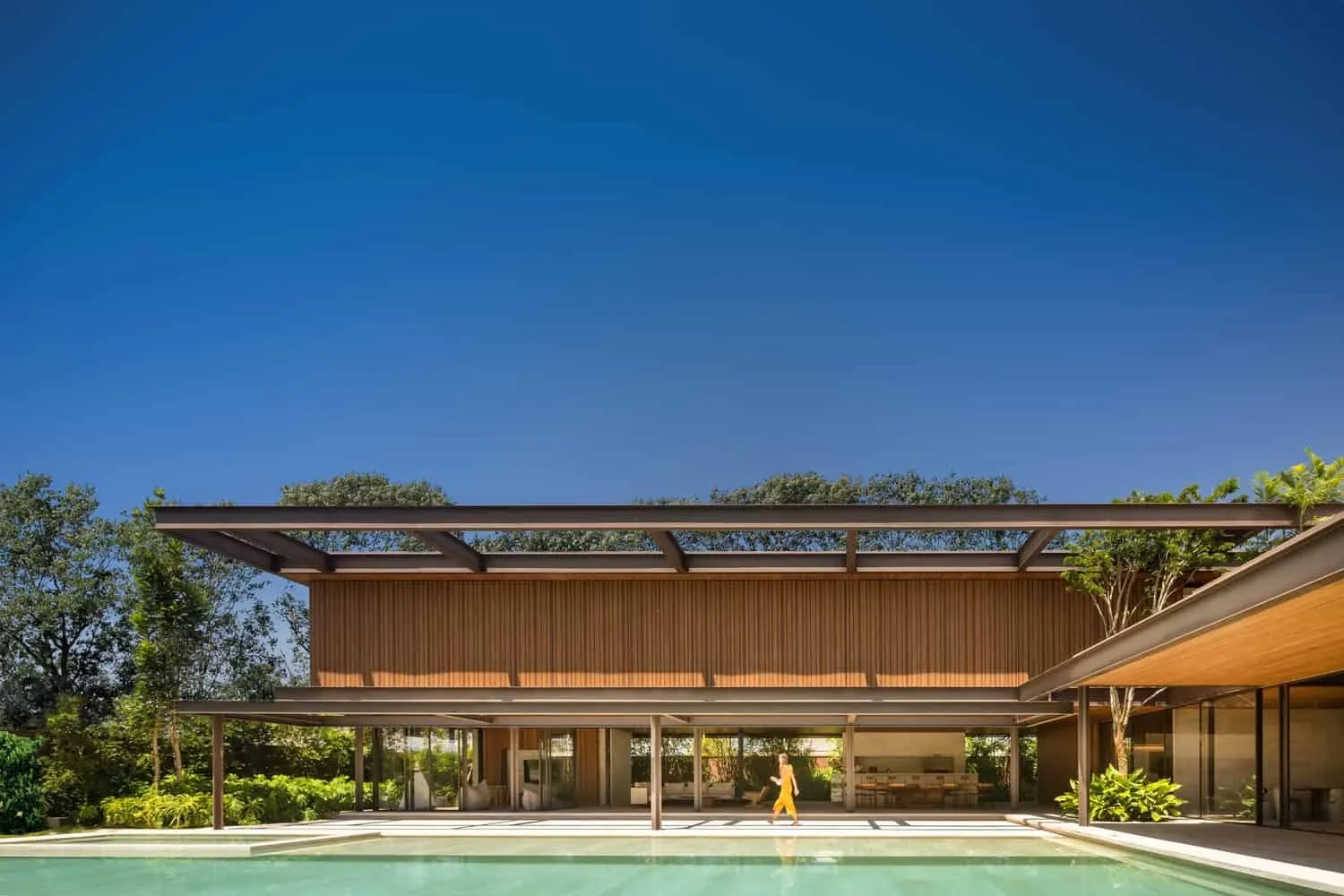 Jabuticaba House by Fernanda Marques Associates in Brazil
Jabuticaba House by Fernanda Marques Associates in Brazil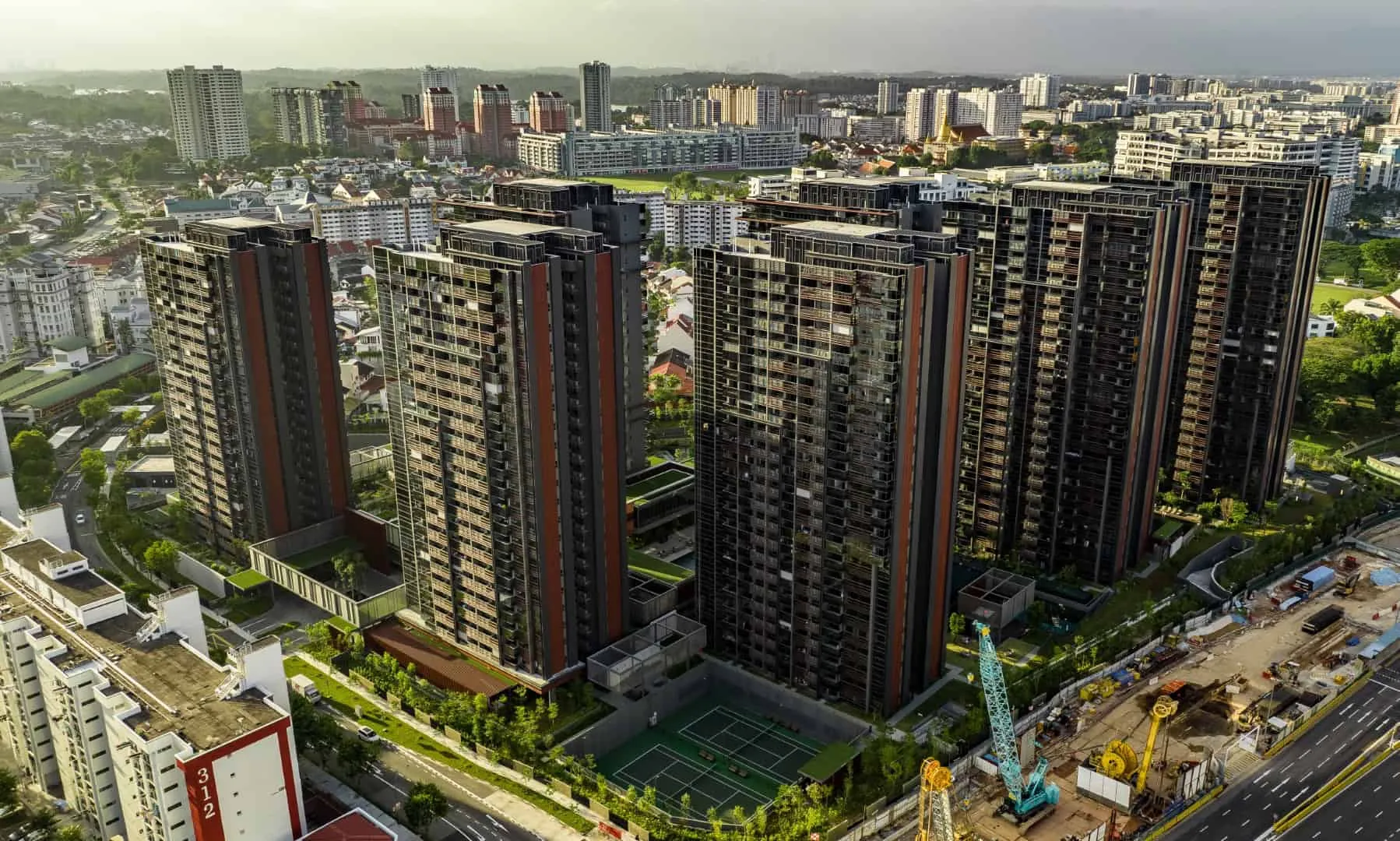 Jadescape by ONG&ONG in Singapore
Jadescape by ONG&ONG in Singapore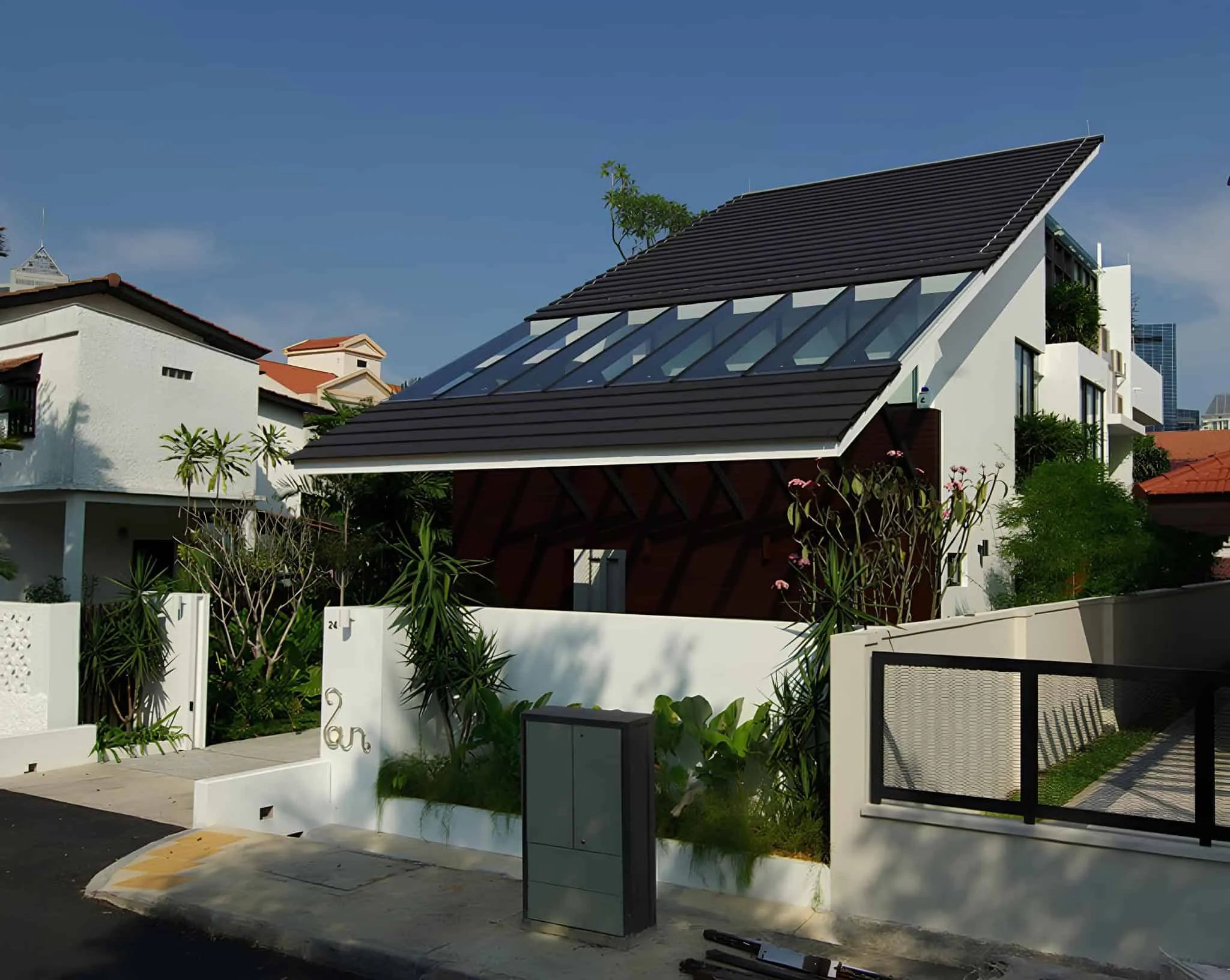 Modern House on Merlimaw Street in Singapore by Aamer Architects: Bold Urban Comfort
Modern House on Merlimaw Street in Singapore by Aamer Architects: Bold Urban Comfort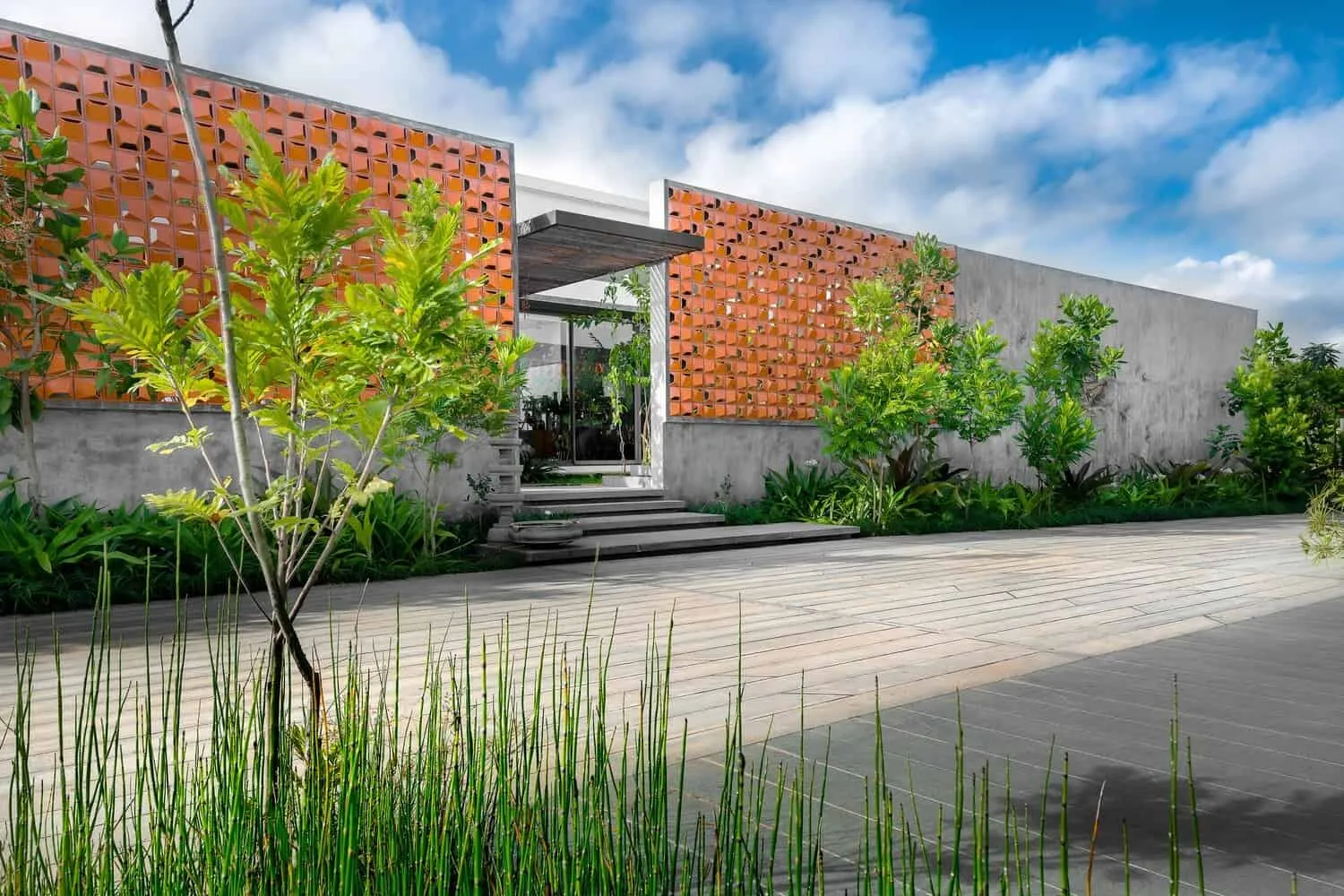 Jnanaprithi House by Keystone Architects in Bangalore, India
Jnanaprithi House by Keystone Architects in Bangalore, India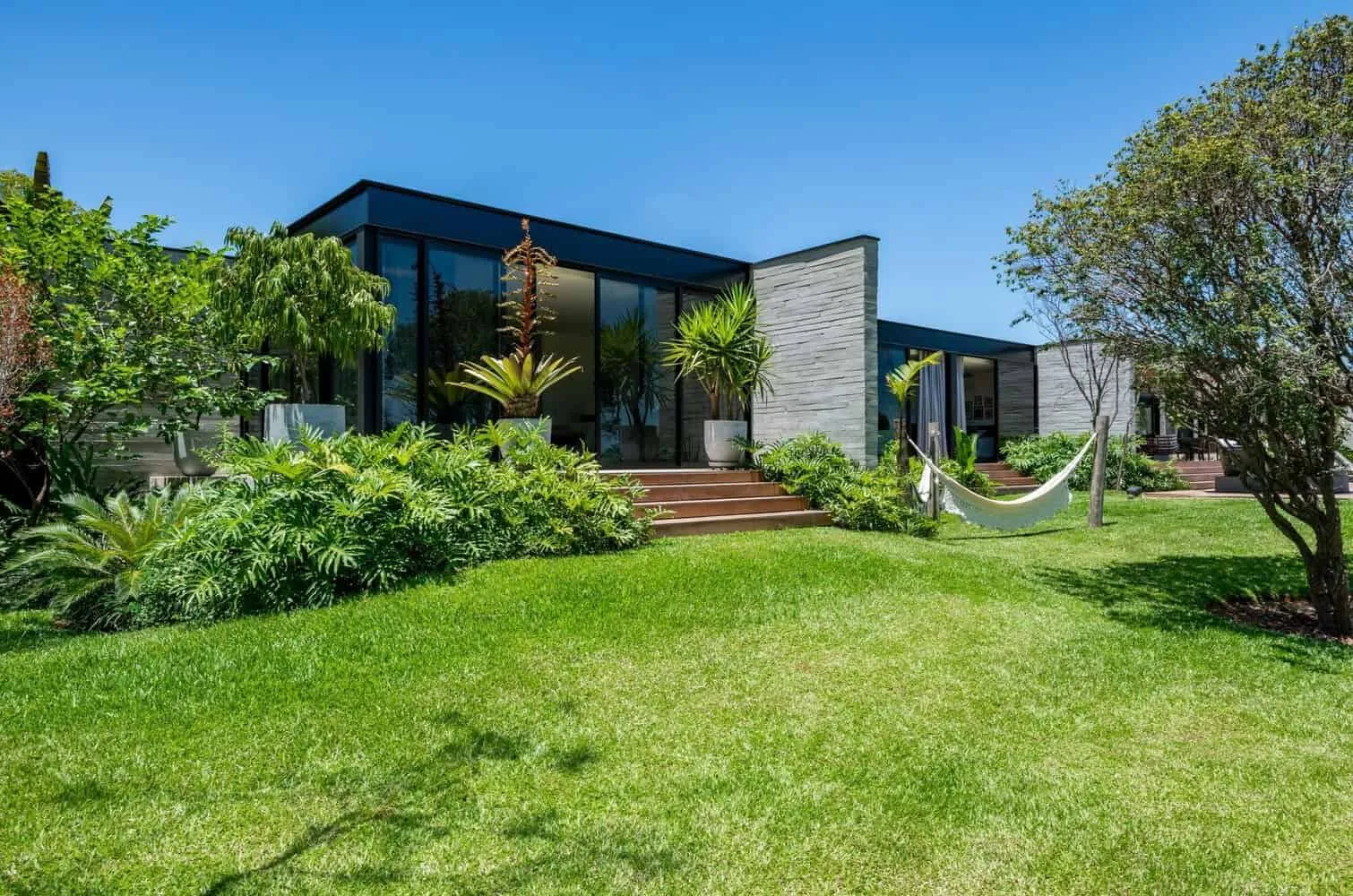 Jandaya House by Sala 03 Arquitetura: Modern Summer Retreat in Rural São Paulo
Jandaya House by Sala 03 Arquitetura: Modern Summer Retreat in Rural São Paulo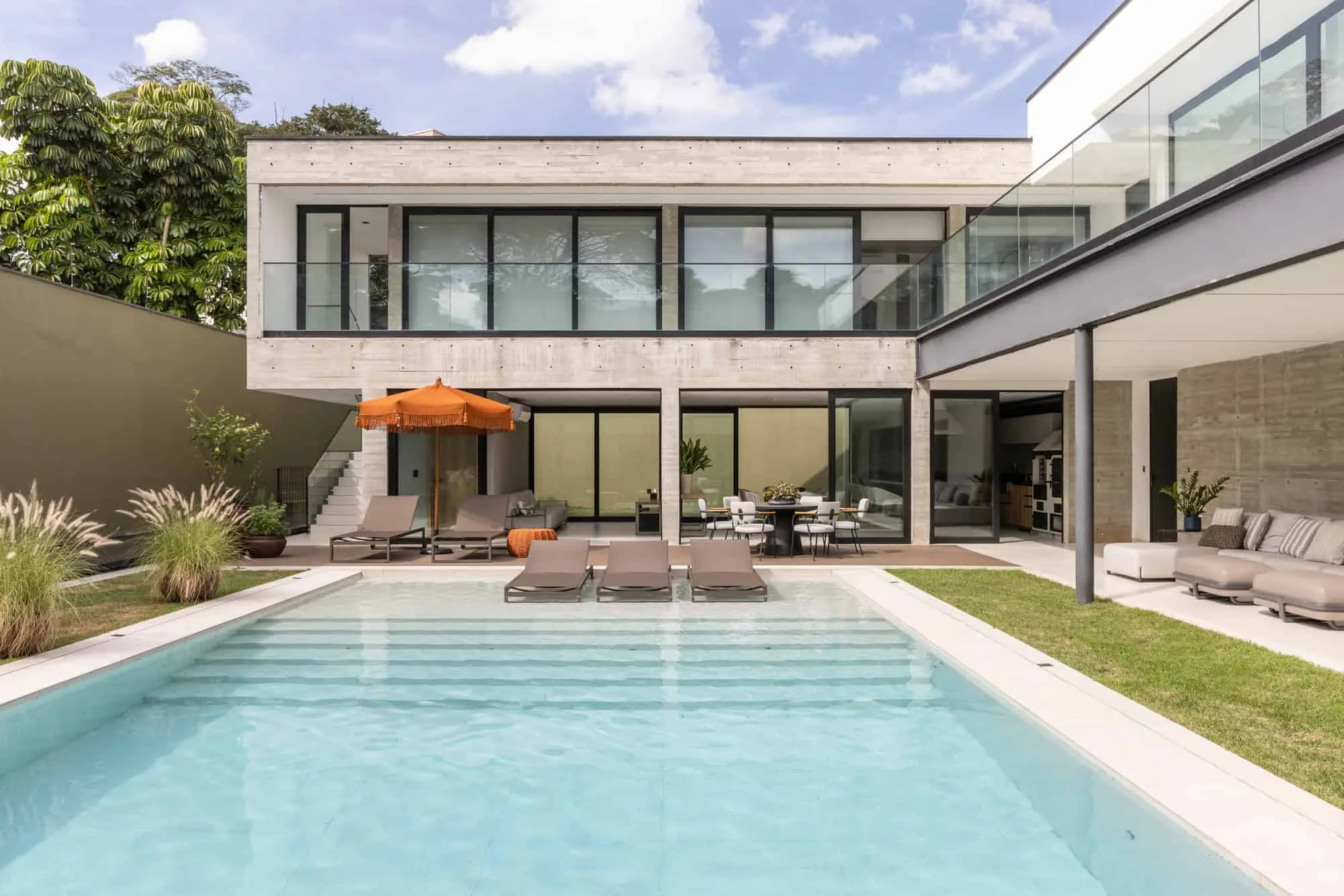 House in Jardim Lusitano | In House | São Paulo, Brazil
House in Jardim Lusitano | In House | São Paulo, Brazil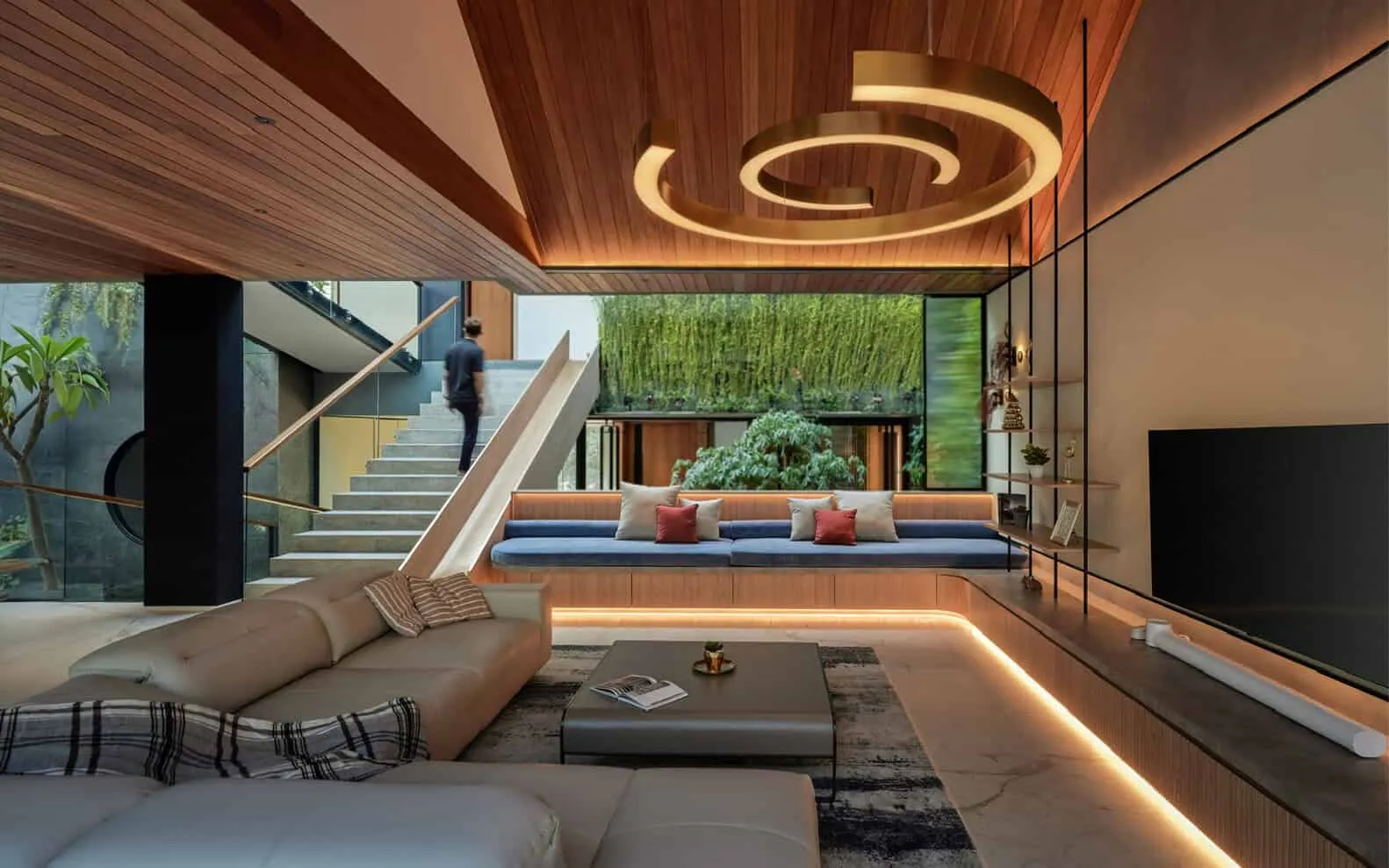 Jardin House: Sustainable Urban Oasis in Bandung by Patio Livity
Jardin House: Sustainable Urban Oasis in Bandung by Patio Livity Jason Hughes from San Diego Shares How to Update Your Office in 2022
Jason Hughes from San Diego Shares How to Update Your Office in 2022