There can be your advertisement
300x150
Kiti by mihadesign in Kamakura, Japan
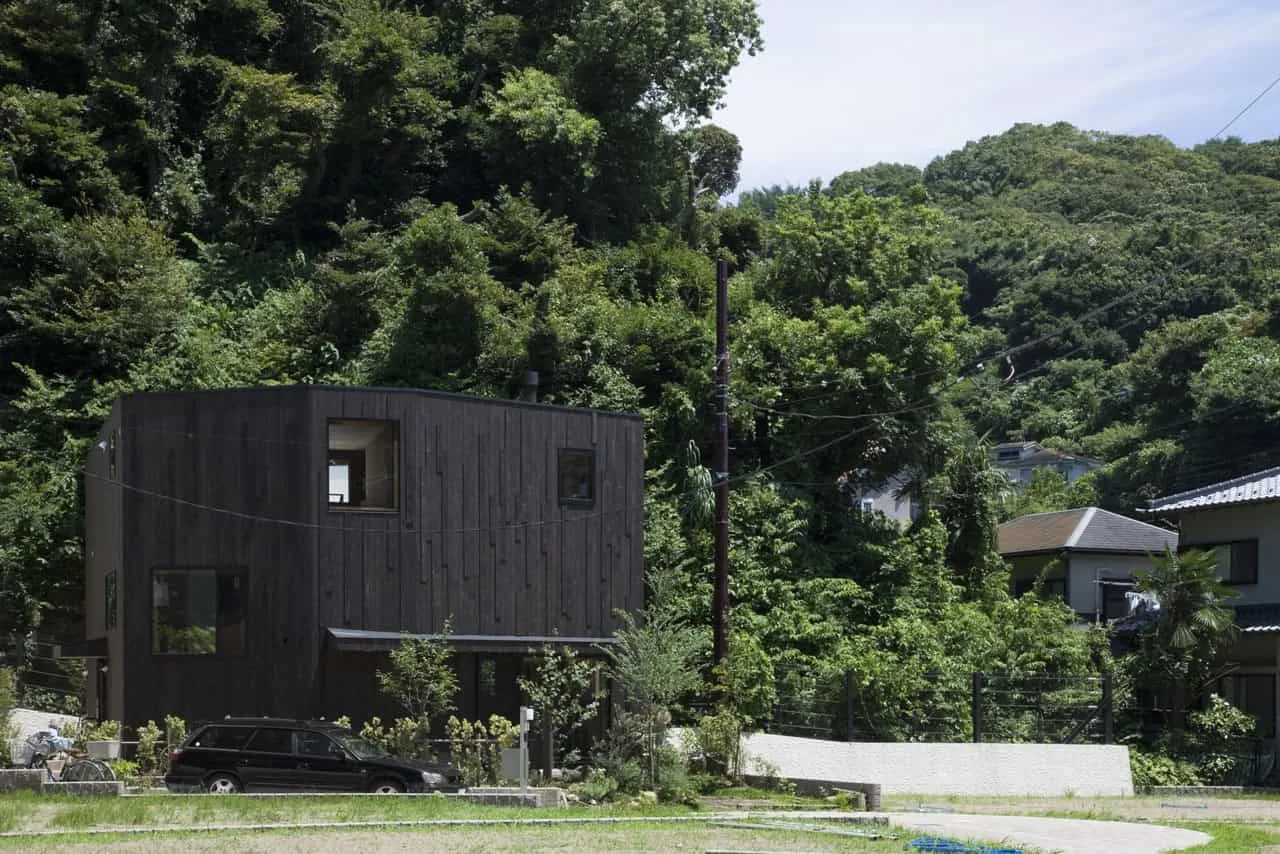
Project: Kiti
Architects: mihadesign
Location: Kamakura, Japan
Area: 645 sq ft
Photography by: Shinkenchiku Sha
Kiti by mihadesign in Kamakura, Japan
The Japanese architectural firm mihadesign created a seven-sided house in Kamakura, Japan that combines living and working spaces for a family of four and serves as a community class. At just 645 square feet, this multi-level building accommodates many functions within a small space, with a shared lounge and workshop on the first floor, separated by a workspace, storage area, and Japanese room on the second floor, private bedrooms on the third level, and a terrace with an attic on the top level. The unusual layout and blend of traditional and modern materials create a dynamic, flexible environment that promotes creativity and social interaction.

This is a home for a married couple with two children located in an old residential area of the ancient city of Kamakura, Japan. The shape of the house is a seven-sided polygon that matches the plot's form and contains a 2.5-level volume. The first floor features a shared space with a living-dining room, kitchen and workshop connected by a door. The workshop will become the future craft class where neighbors gather.
The second floor, forming a divided level, houses the workspace, low-ceiling storage and Japanese room which can serve as a comfortable space or an additional guest bedroom. On the next level, half a floor higher up, are private rooms such as the bedroom and children's room. When climbing to the next half-floor level, there is a terrace and an attic with storage. This is not just a house but also a workspace, a place for creative activities and where people come together as a class. We thought we wanted to create a multi-functional space that can accommodate such diverse activities together.
The space is divided into eastern and western sides by the central staircase. Across, between the first and second floors to the south, a storage area with 1.4m floor height is inserted, and between the second floor and roof to the north, a similar storage area. This system of divided levels stretches space vertically and creates spaces of various volumes. It makes a complex sequence, for example, when the second-floor space emerges from a 1.5-level well on the first level or when the top and bottom levels are visible to each other at the same time. You can hear a voice and feel someone's presence but not see them.
Construction time from project initiation to completion was only 7 months. The construction system we chose is a wooden mixed structure using traditional methods and the two-by-four system. External parts as the building envelope were constructed using a traditional wooden method to ensure seismic resistance, while internal parts were built using the two-by-four system which is relatively inexpensive and easily processed as a frame and works well under long-term axial load.
Since the clients were illustrators and craftsmen, we left space for them to manage it throughout their lives; walls are finished with exposed structural lau, without furniture or shelves. Each time we visit this place after construction, we find handmade furniture such as a column at the entrance, tables in the children's area and shelves between two-by-four columns made from wood remnants.
–mihadesign
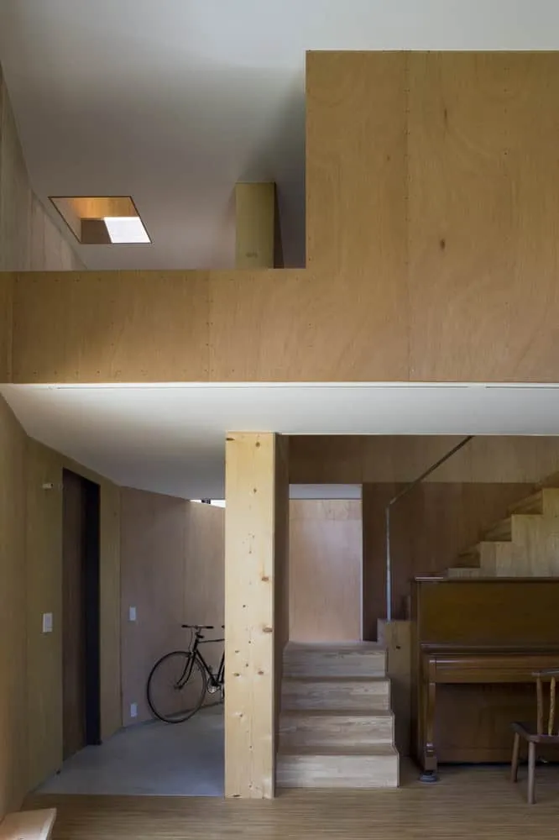
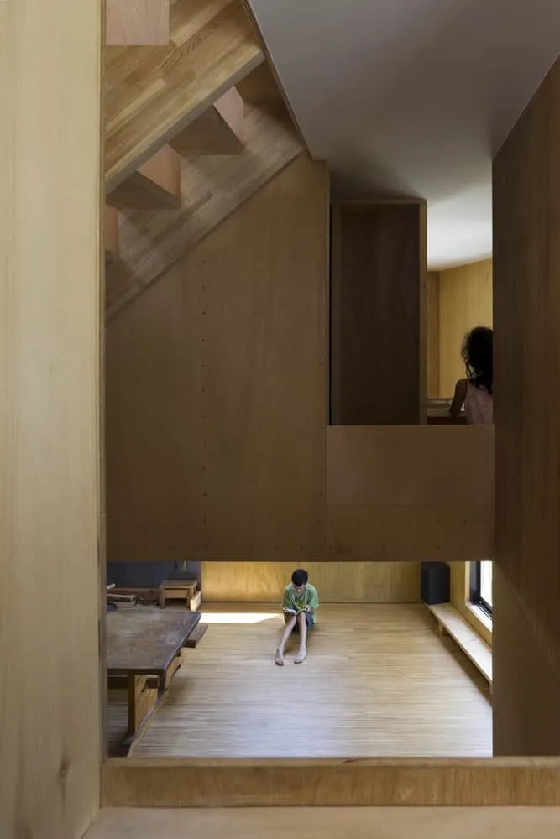
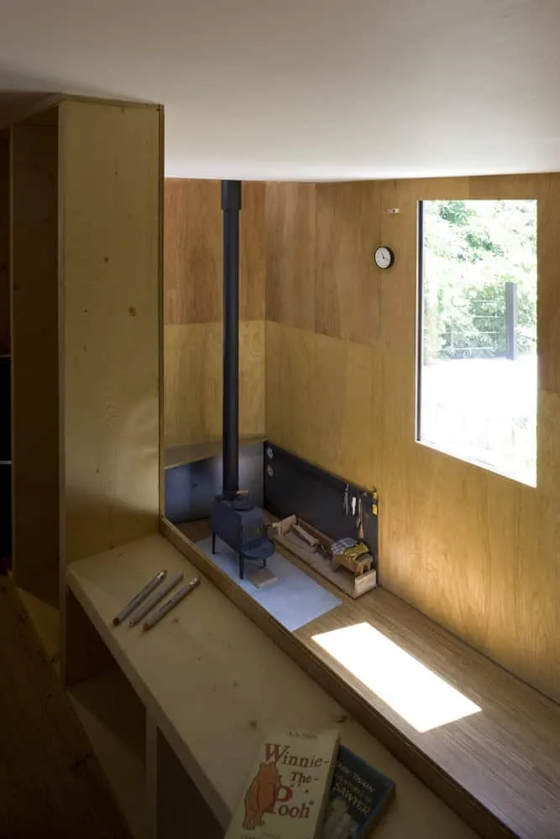
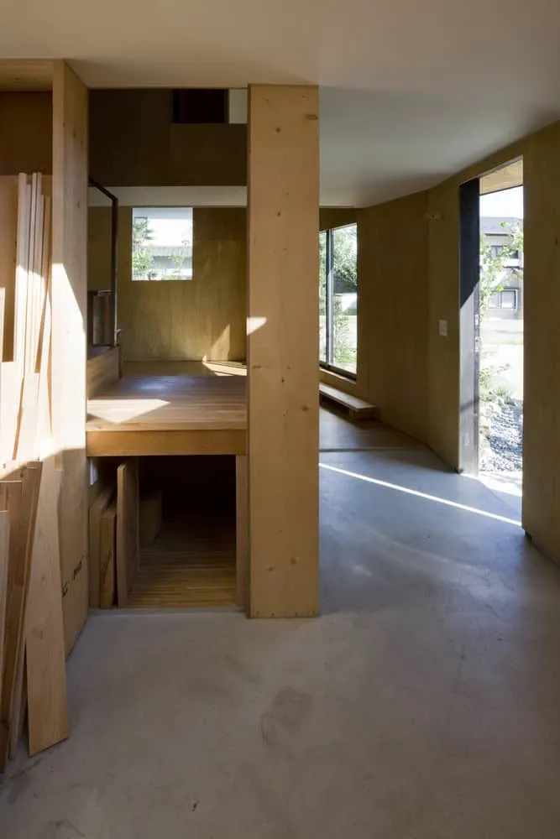
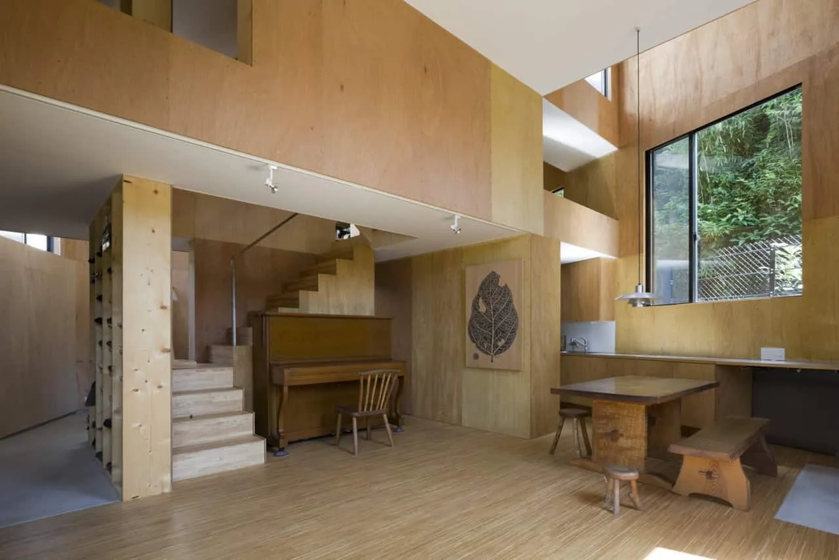
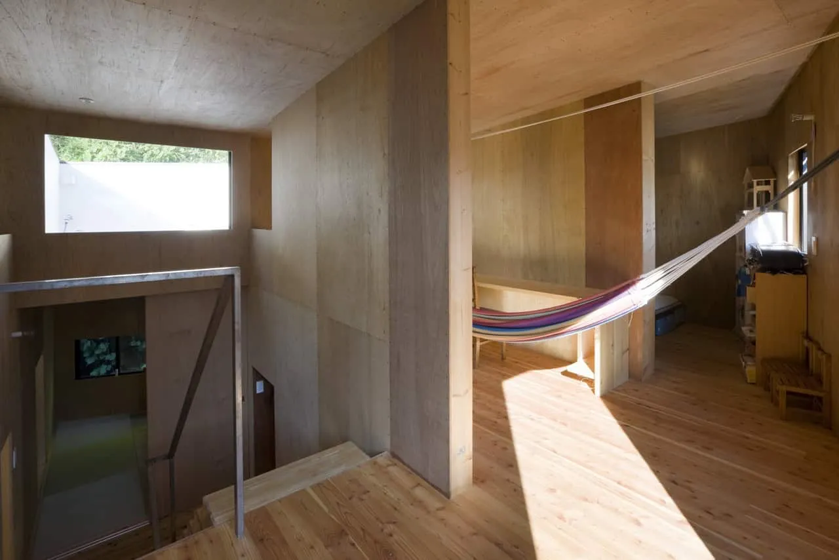
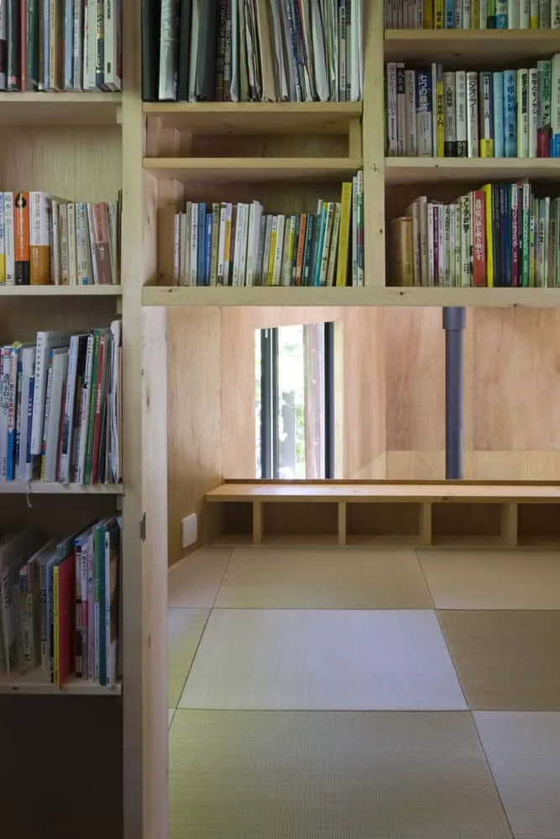
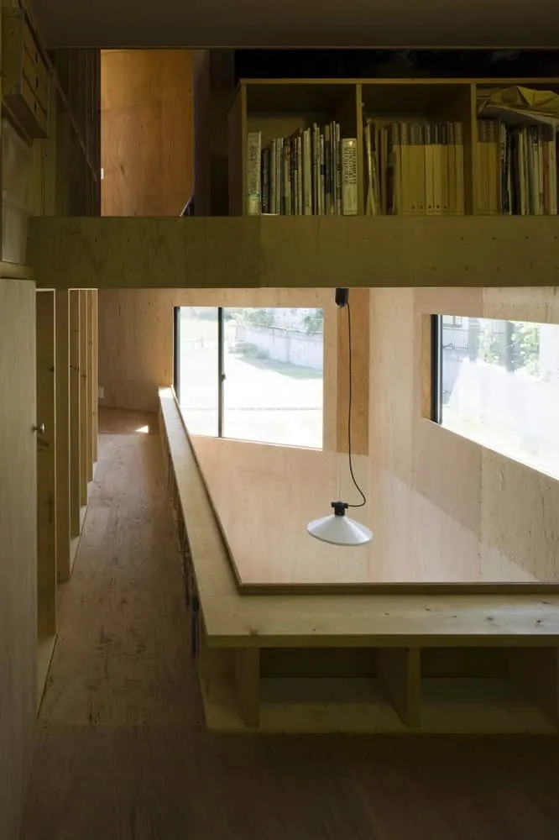
More articles:
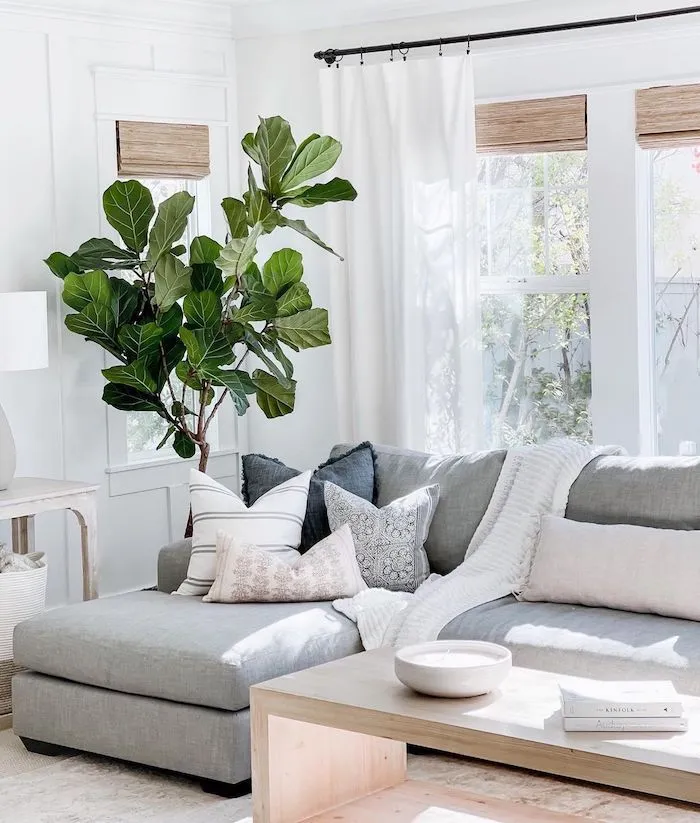 Spring Cleaning Time!
Spring Cleaning Time!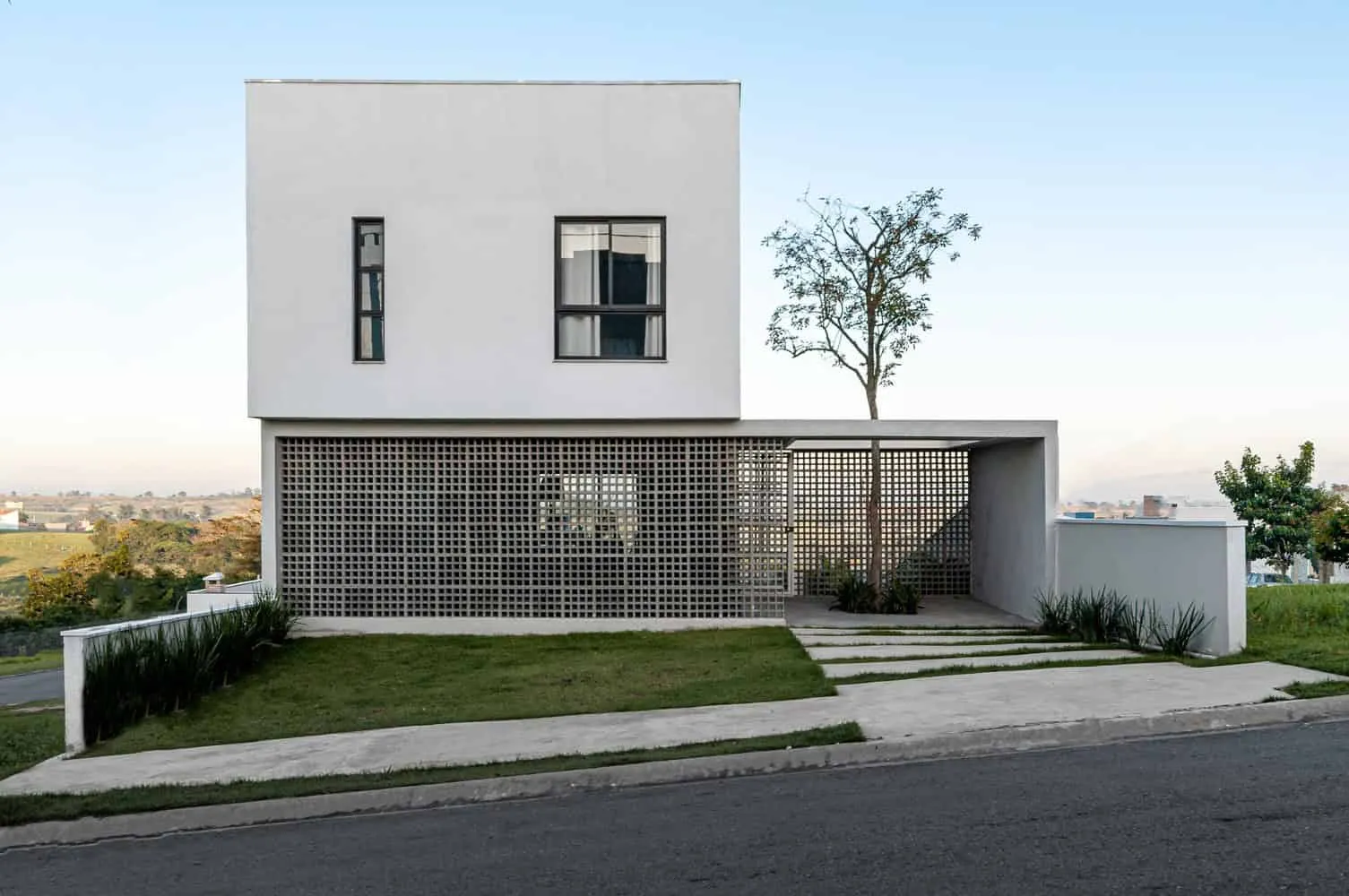 Itu House by Studio dLux in Brazil
Itu House by Studio dLux in Brazil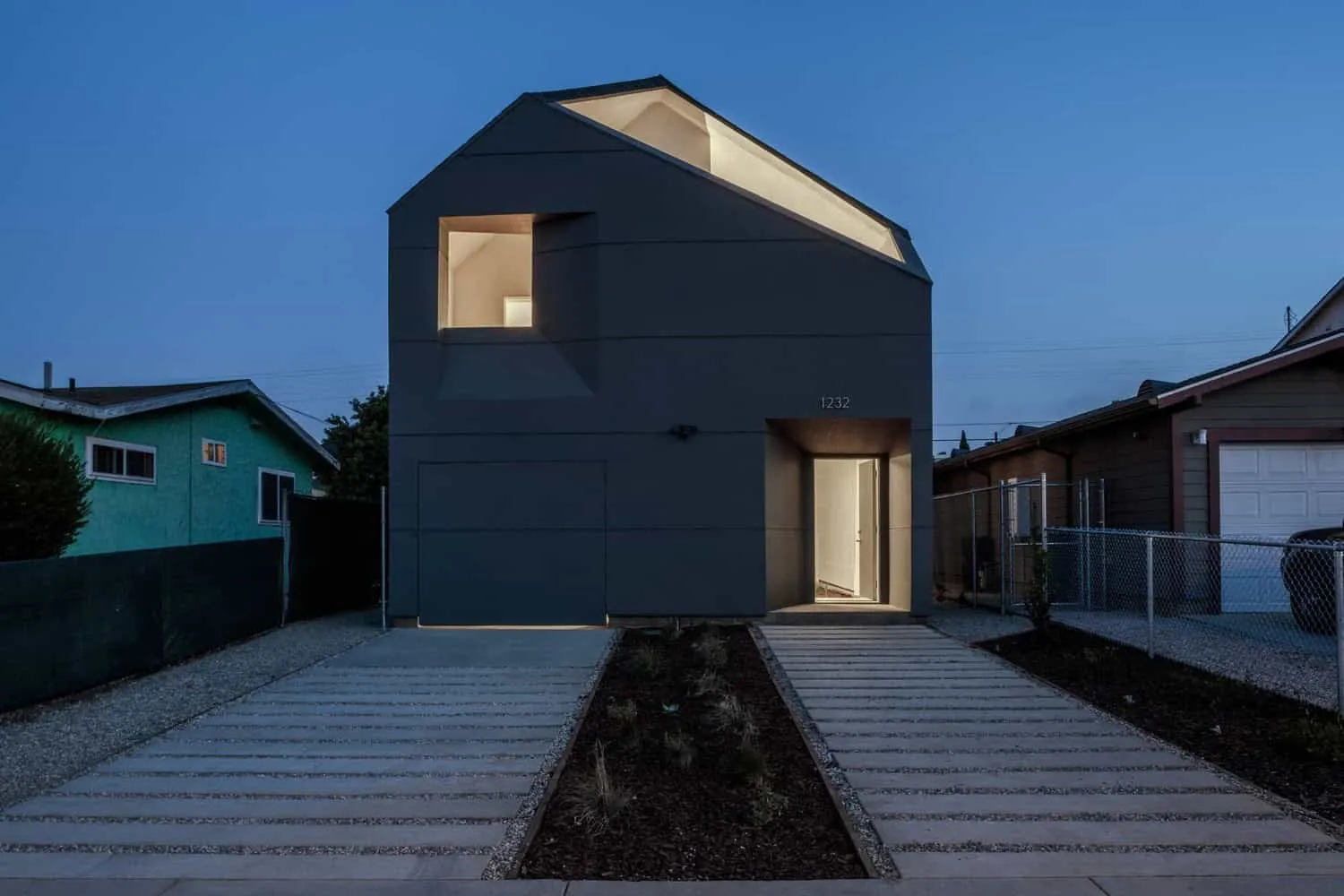 IVRV House by Habitat for Humanity Los Angeles + Darin Johnstone in Westmont, California
IVRV House by Habitat for Humanity Los Angeles + Darin Johnstone in Westmont, California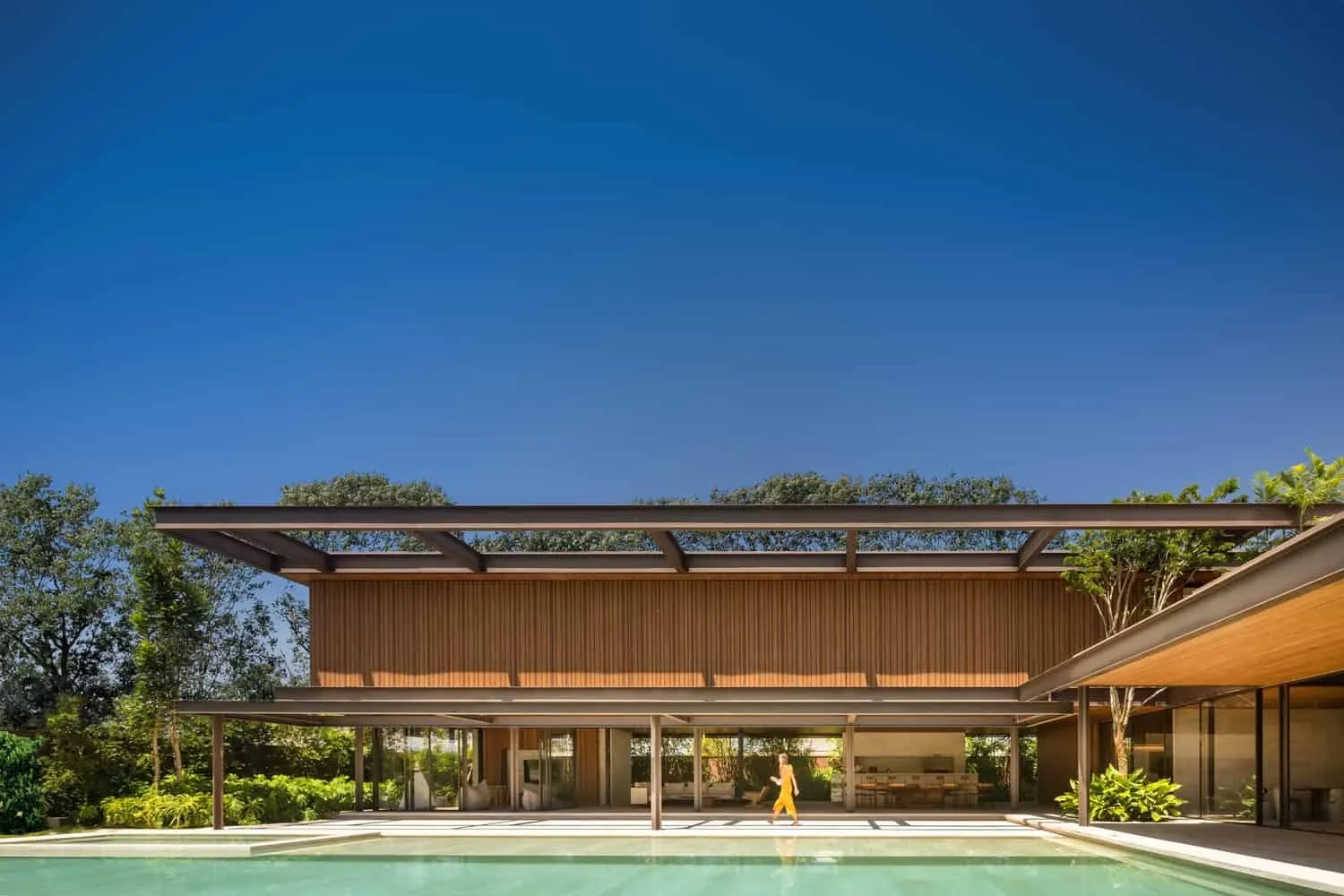 Jabuticaba House by Fernanda Marques Associates in Brazil
Jabuticaba House by Fernanda Marques Associates in Brazil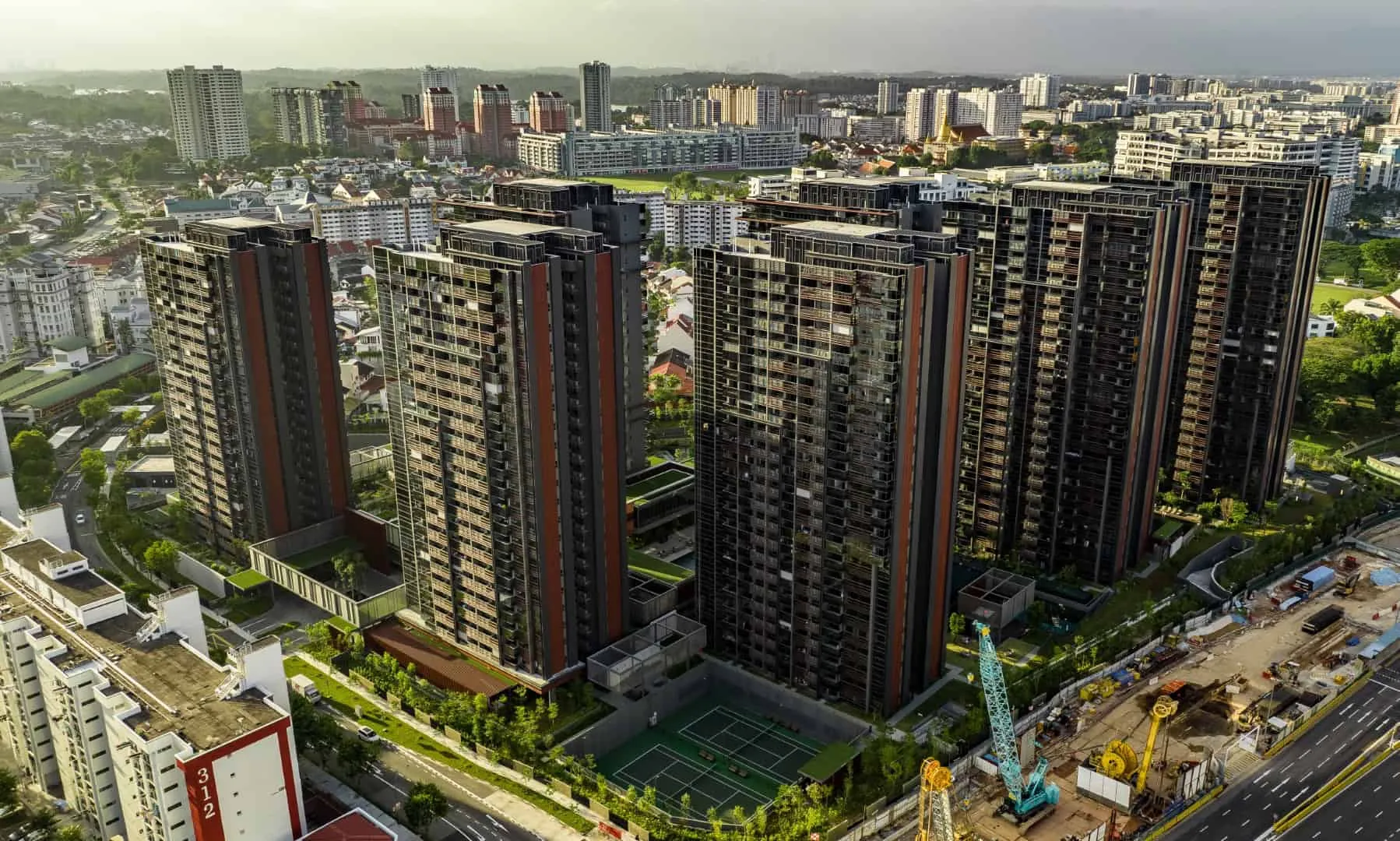 Jadescape by ONG&ONG in Singapore
Jadescape by ONG&ONG in Singapore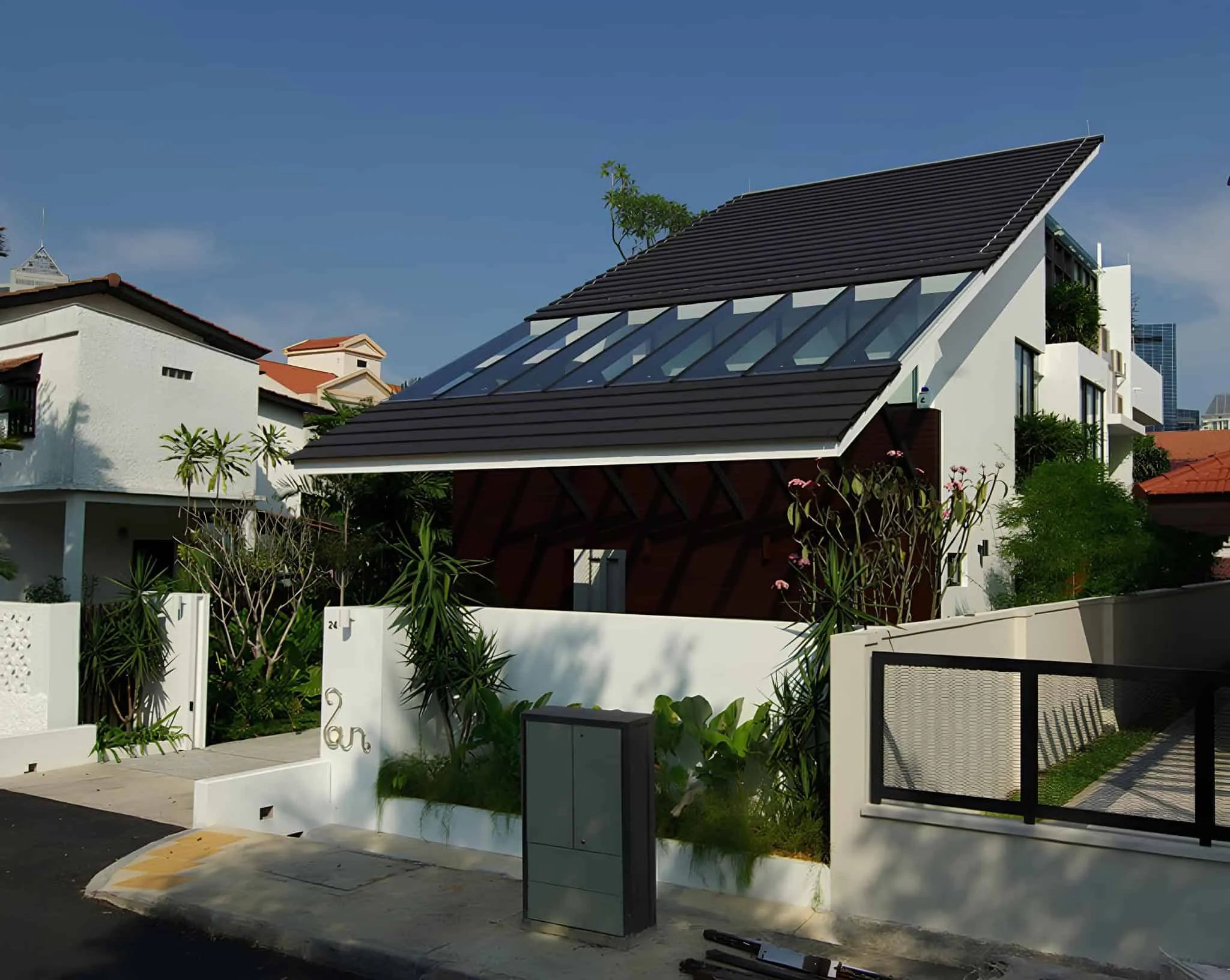 Modern House on Merlimaw Street in Singapore by Aamer Architects: Bold Urban Comfort
Modern House on Merlimaw Street in Singapore by Aamer Architects: Bold Urban Comfort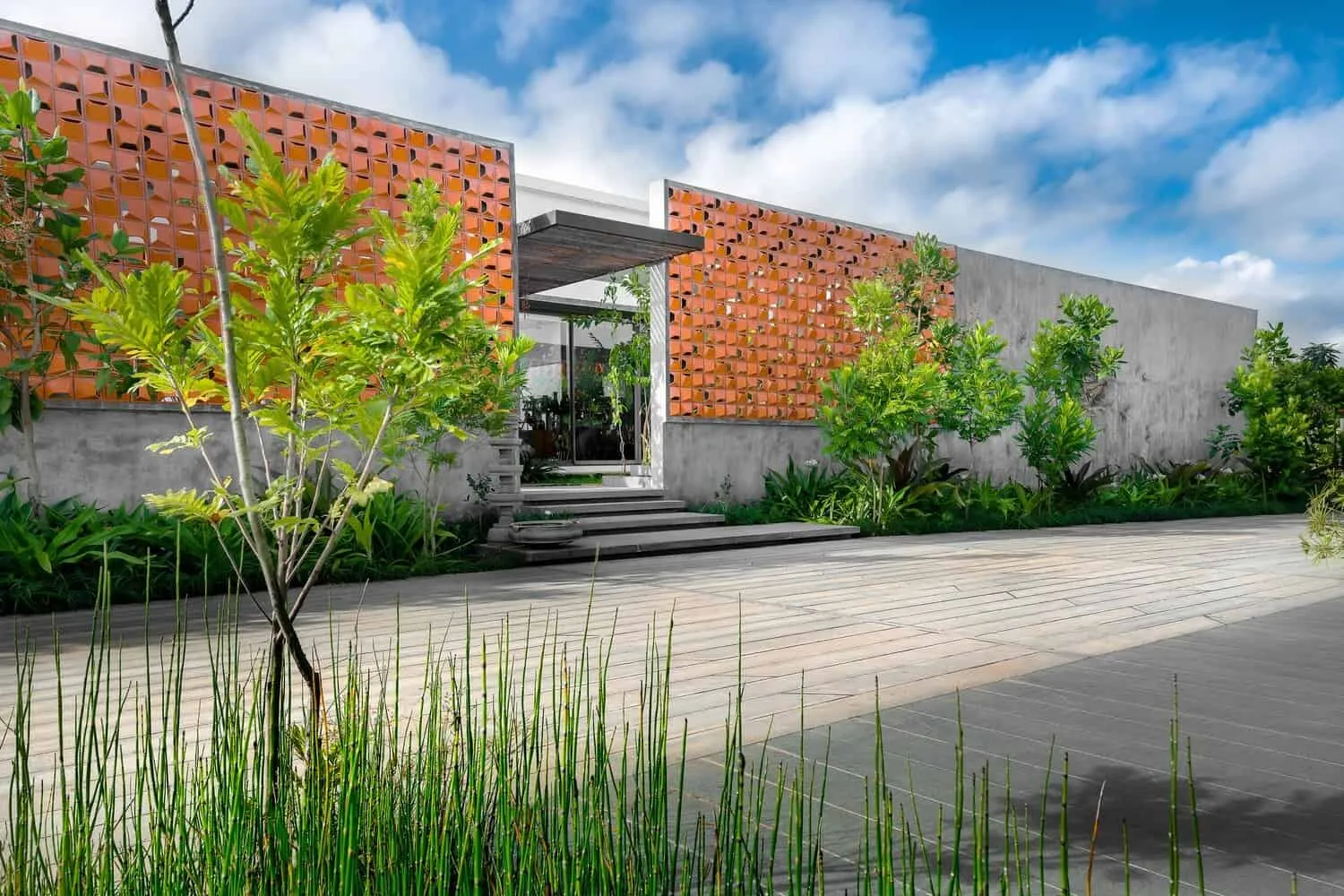 Jnanaprithi House by Keystone Architects in Bangalore, India
Jnanaprithi House by Keystone Architects in Bangalore, India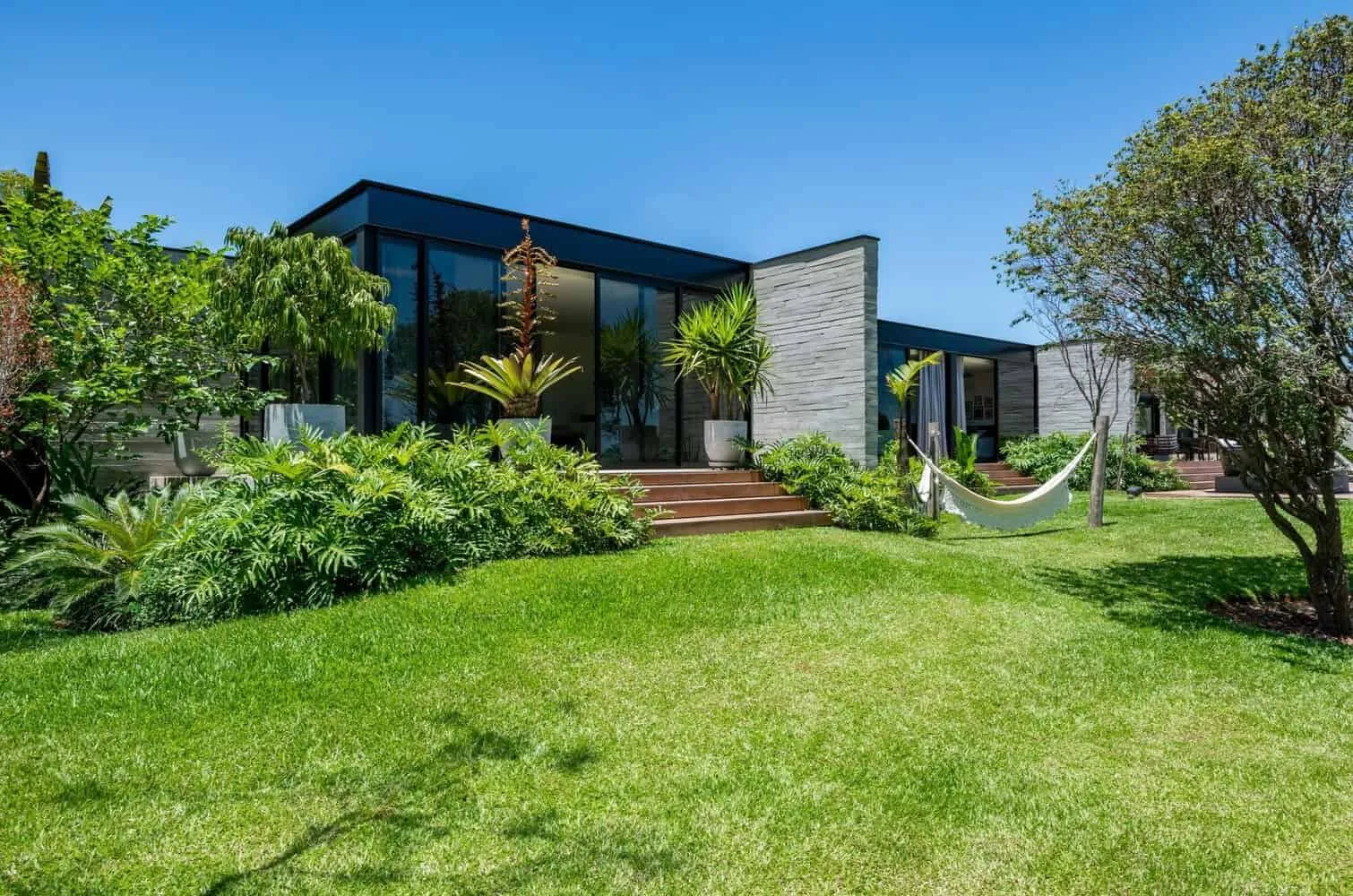 Jandaya House by Sala 03 Arquitetura: Modern Summer Retreat in Rural São Paulo
Jandaya House by Sala 03 Arquitetura: Modern Summer Retreat in Rural São Paulo