There can be your advertisement
300x150
Itu House by Studio dLux in Brazil
The Itu House by Studio dLux in Brazil is modern housing with an interesting facade design. Immerse yourself in the atmosphere of cozy relaxation and natural harmony.
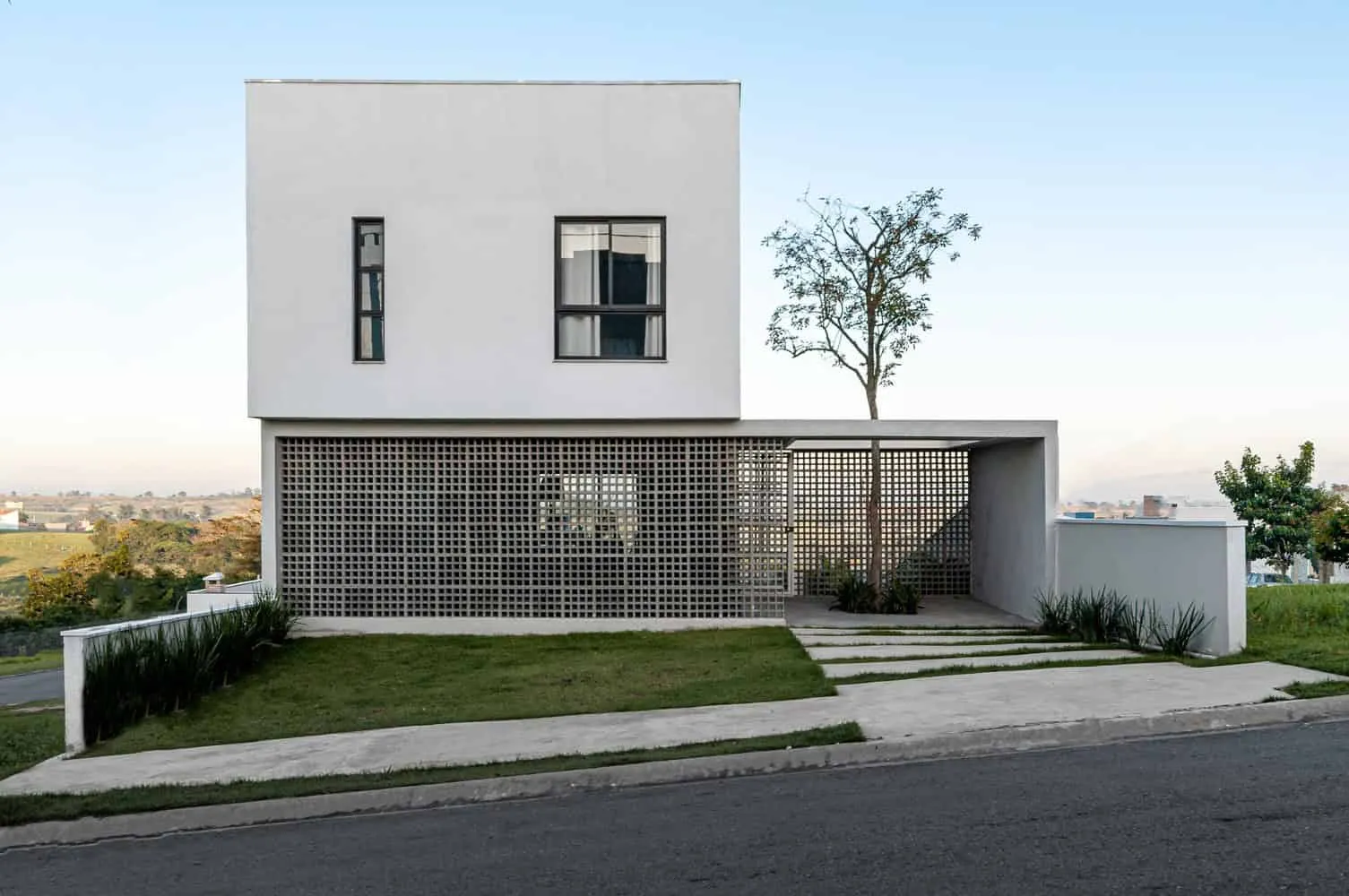
Project: Itu House Architects: Studio dLux Location: Brazil Area: 2,691 sq ft Year: 2022 Photography: Hugo Chinaglia
Itu House by Studio dLux
Studio dLux designed the Itu House in Brazil — a two-level residence of 2,700 square feet with a modern exterior that features an interesting form. This house is designed for enjoyable time and is meant to be a pleasure at any time of day.

Have you ever dreamed of a house built for good times? Breakfast on a cool sunny day, lunch in the summer, cozy drinks in the evening under the starry sky.
The Itu House project began forming when a small street with the same name was discovered in the city. In a space where few houses exist, this street used a large slope that allowed for an unobstructed view of the horizon. Over time, the idea evolved into a project and then construction. The house was designed as a summer retreat that brings people together for relaxation and good times. It is built quickly and with minimal materials. Additionally, key elements of the house include views that permeate through and optimal ventilation since Itu is usually hot and dry.
All begins on the first floor, which invites entry into a spacious outdoor living area with a large ipê tree. The interior of the first floor features a large open space including living room, dining area and kitchen, forming a sequence for everyday life.
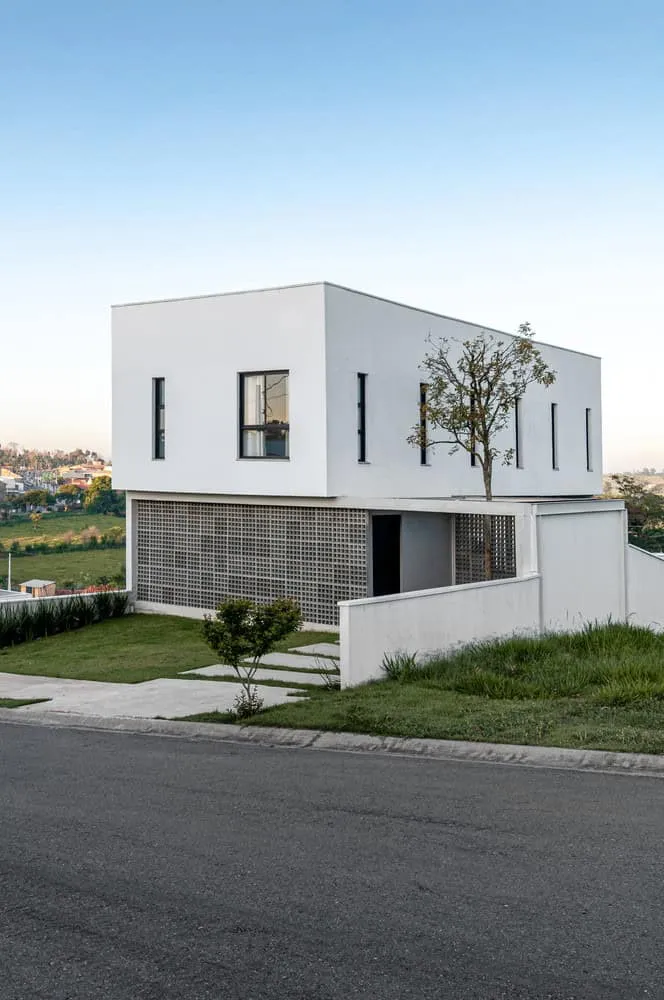
The flow of the first floor helps two important factors: behind it are large glass doors that always allow enjoying views of the horizon; and when open, they enhance cross-ventilation throughout the house thanks to a wall made of hollow facade elements.
The surroundings of the first floor include a large balcony that provides access to a slope down through the garden to the lower level. It includes a barbecue area designed for outdoor garden and pool zones. Additionally, the space under the first floor is used as a technical area of the house: here are located rainwater collection tanks and regular ones.
On the upper floor, bedrooms and bathrooms are arranged to also offer favorable views. All rooms in the house value simplicity of materials and furniture, making life easier in a home that is not always full of guests.
The house was designed with dynamics different from the norm: first, various moments that can be lived were carefully considered and then a way to translate them into architecture and interior design for guests was chosen.
–Studio dLux

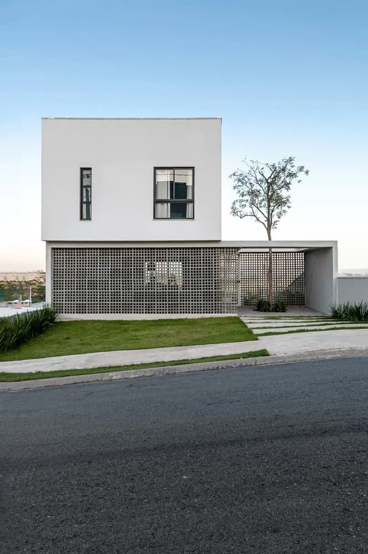
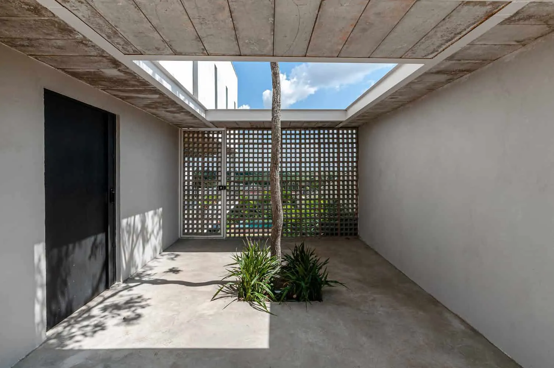
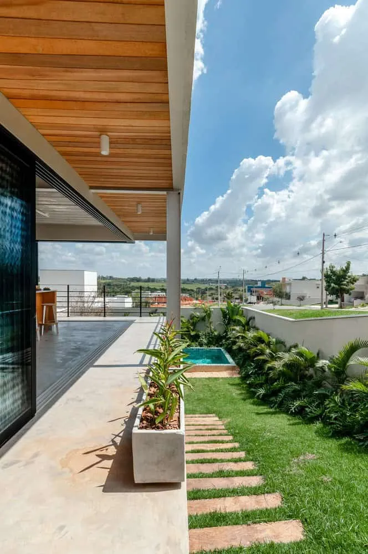
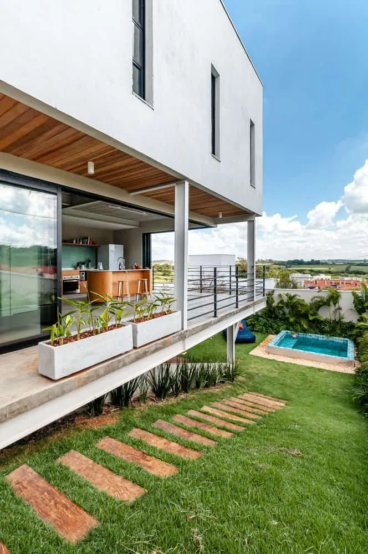
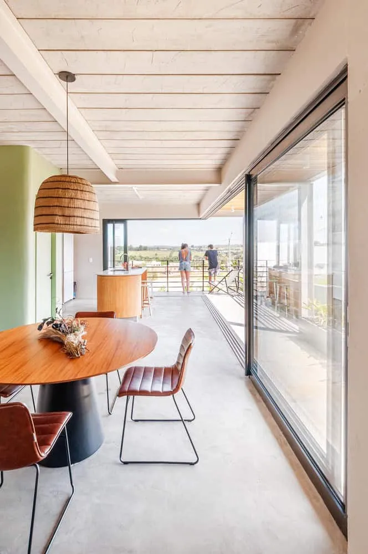
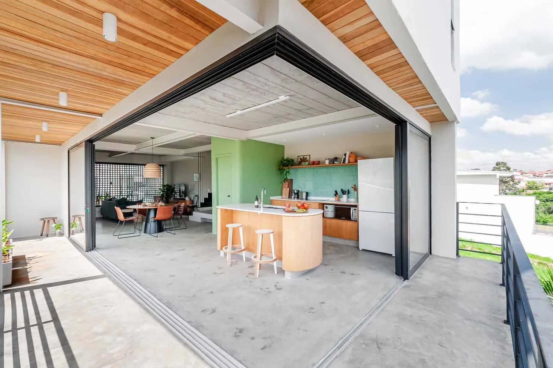
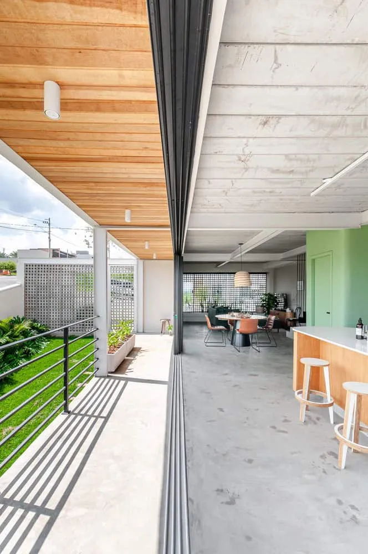
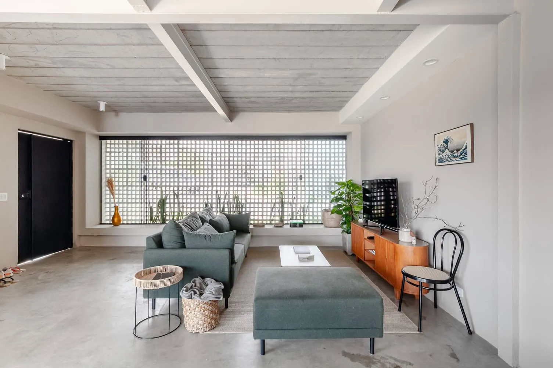
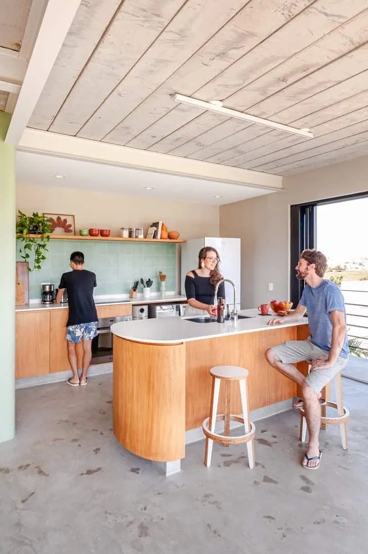
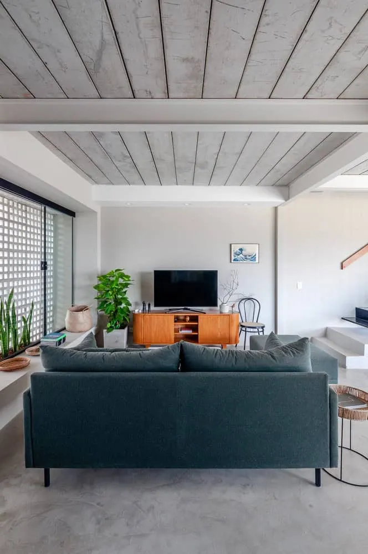
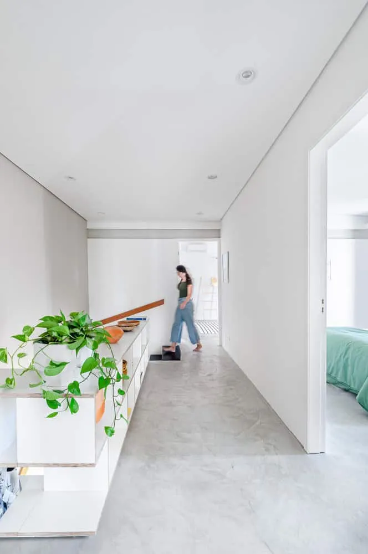
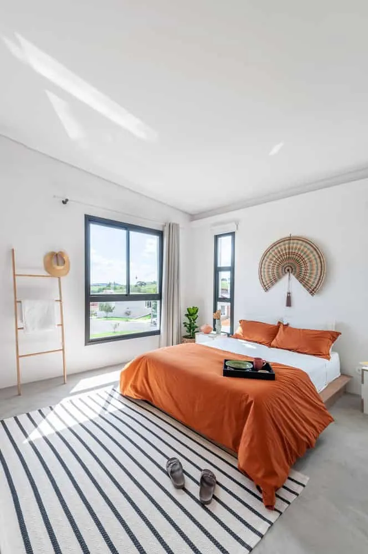
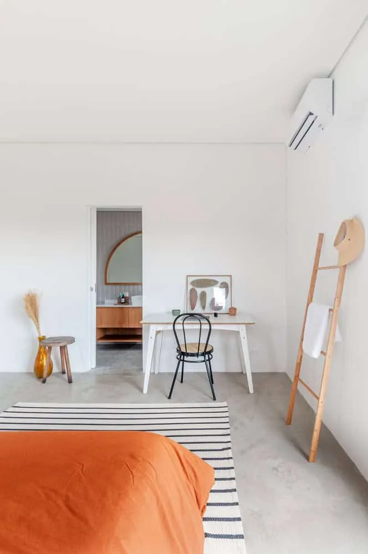
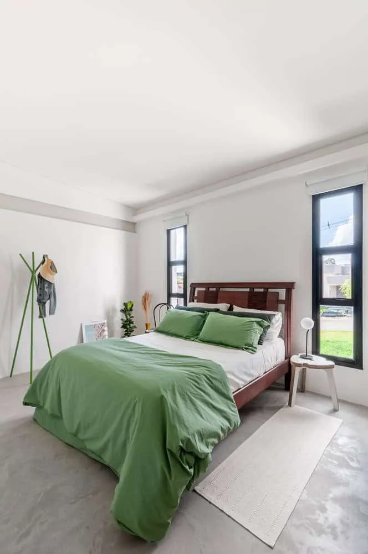
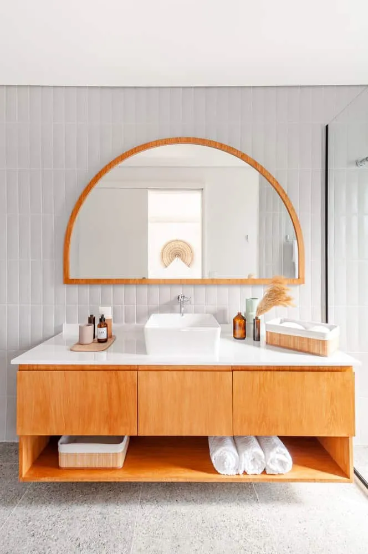
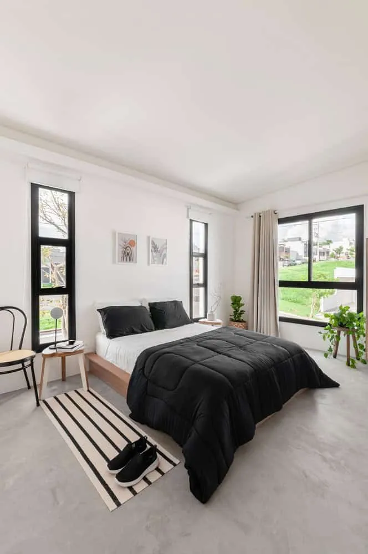
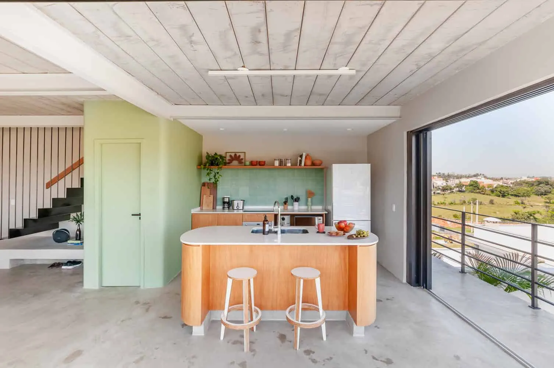
More articles:
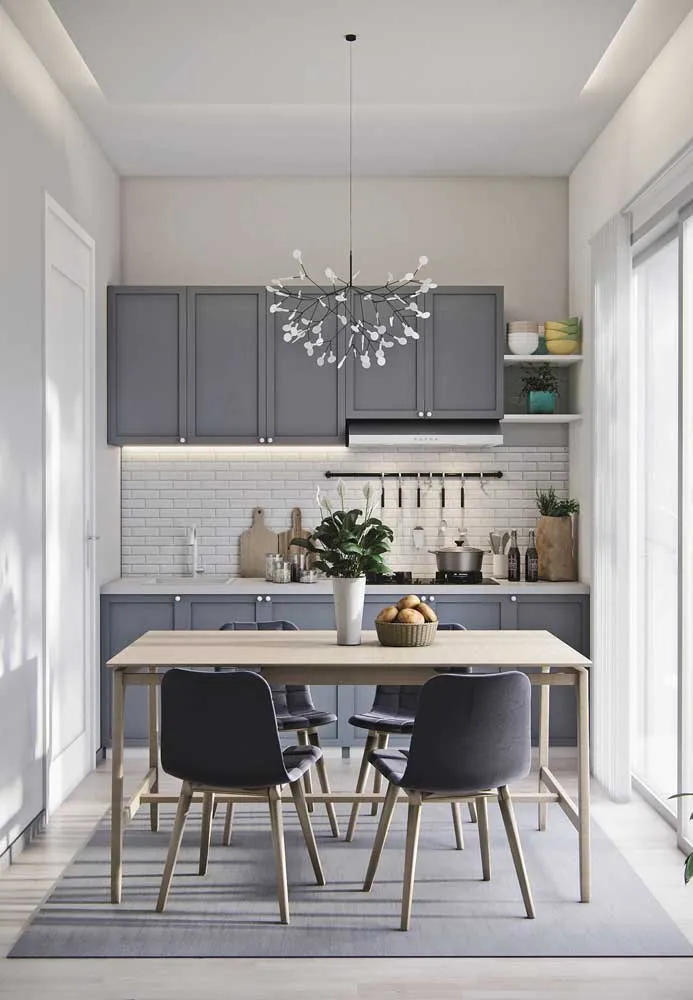 Inspiring Ideas for Small and Modern Planned Kitchens
Inspiring Ideas for Small and Modern Planned Kitchens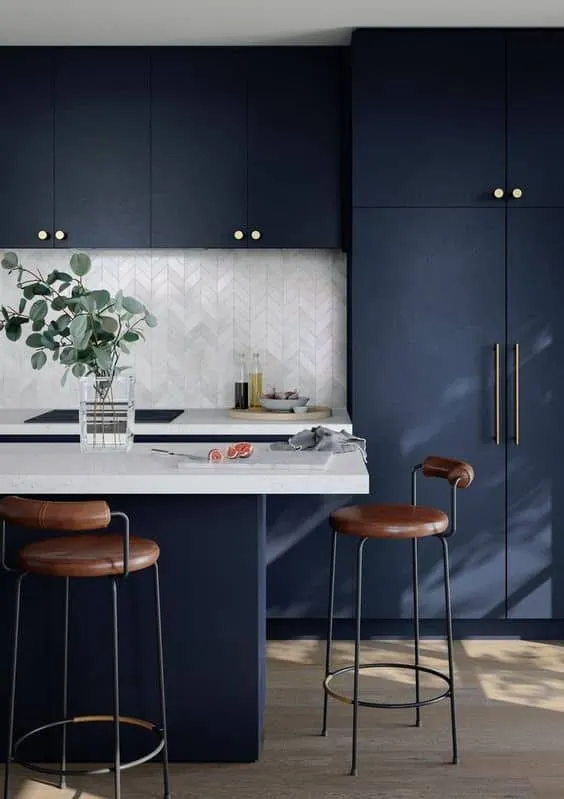 Inspiration for Blue Kitchen Cabinets
Inspiration for Blue Kitchen Cabinets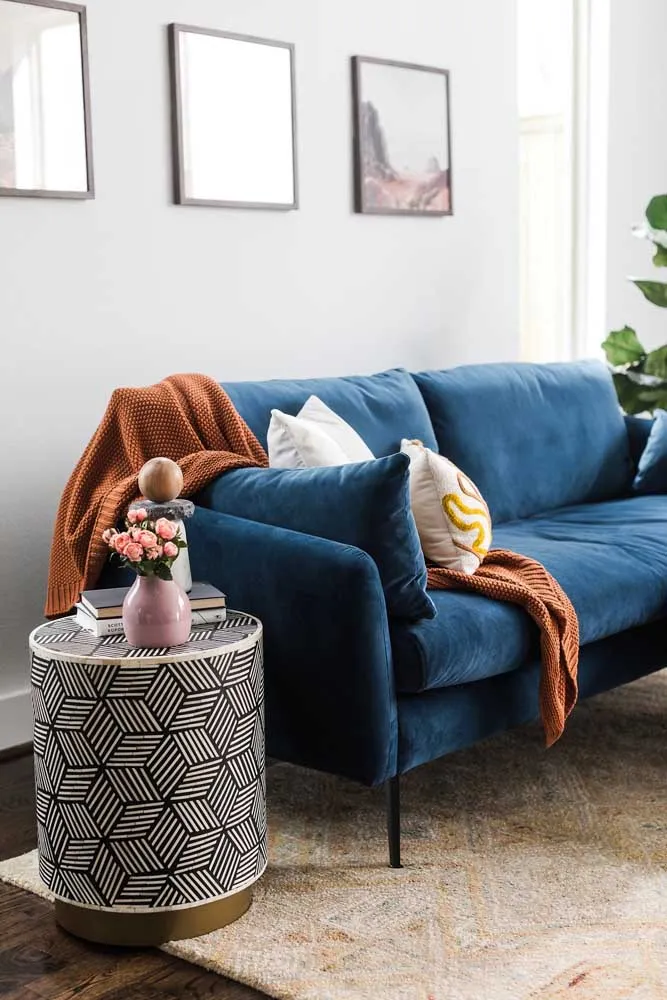 Inspiring and Unique Blue Chairs for the Living Room
Inspiring and Unique Blue Chairs for the Living Room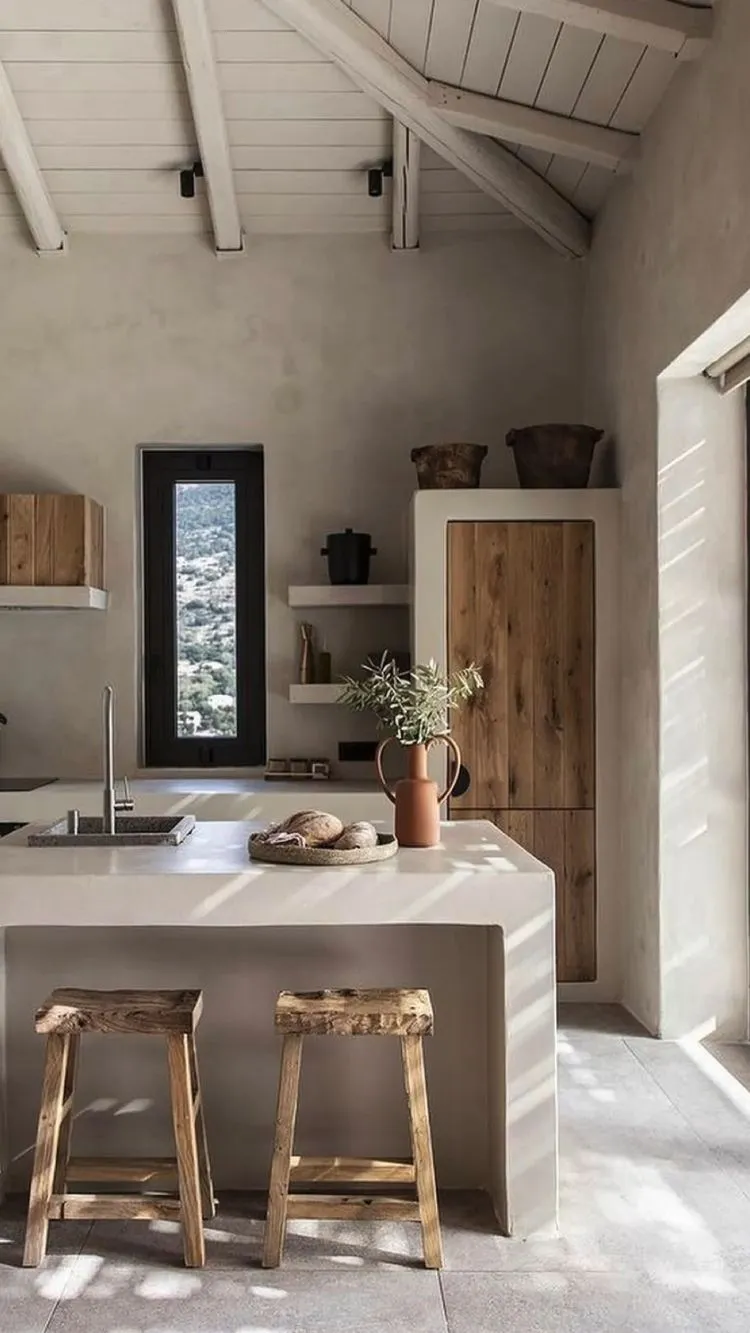 Inspiration for Wooden Stone Kitchen Lighting
Inspiration for Wooden Stone Kitchen Lighting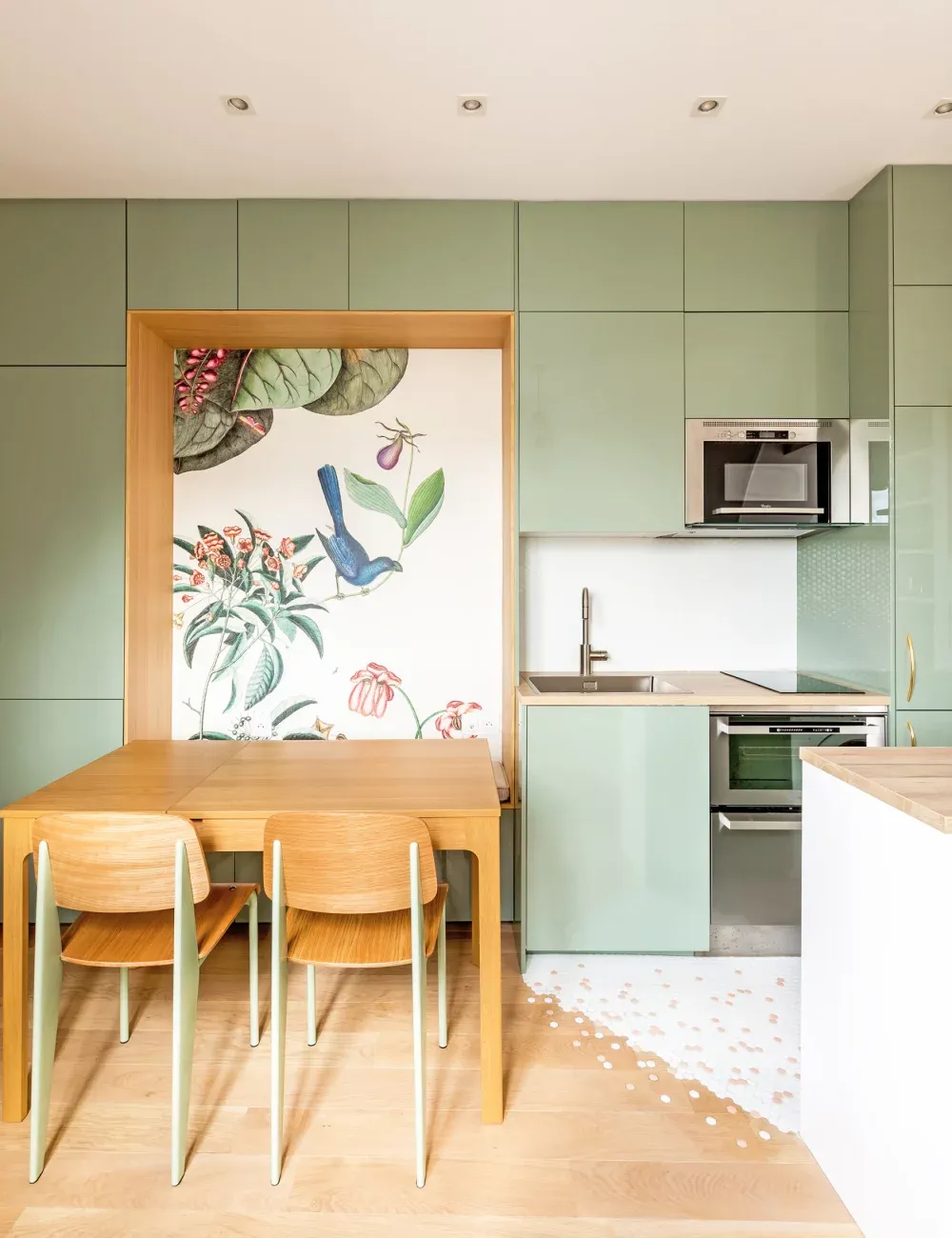 Inspiration for Home in Pastel Tones
Inspiration for Home in Pastel Tones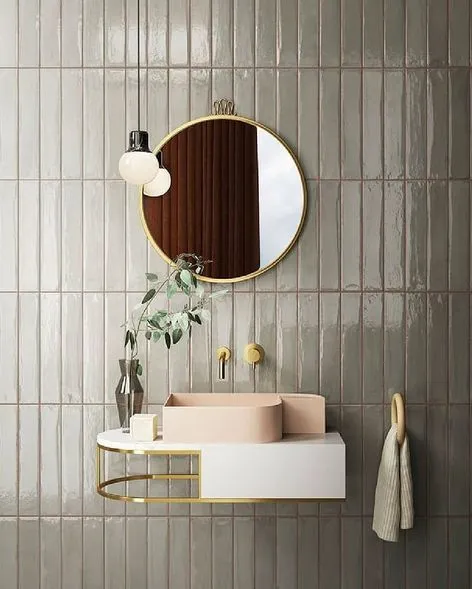 Inspiration for the Bathroom
Inspiration for the Bathroom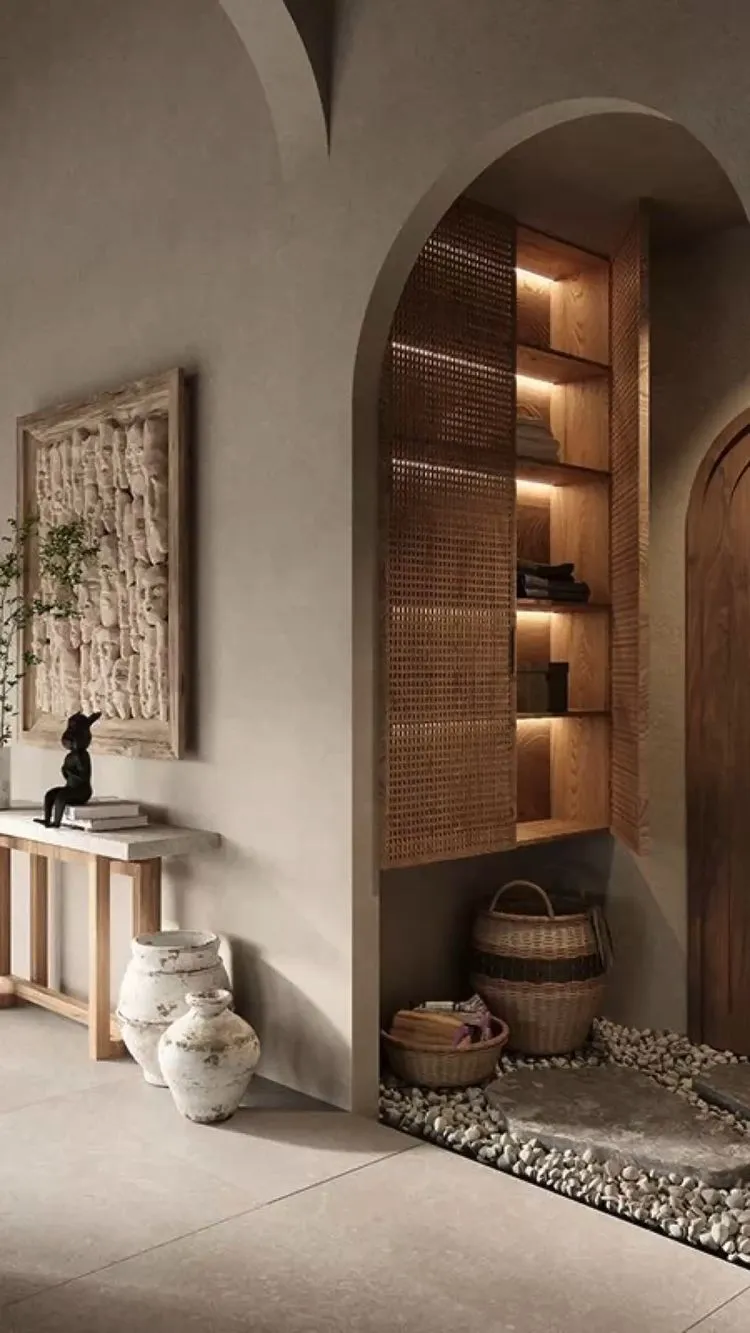 Inspiration for Incorporating Arch Shapes into Interior Decoration
Inspiration for Incorporating Arch Shapes into Interior Decoration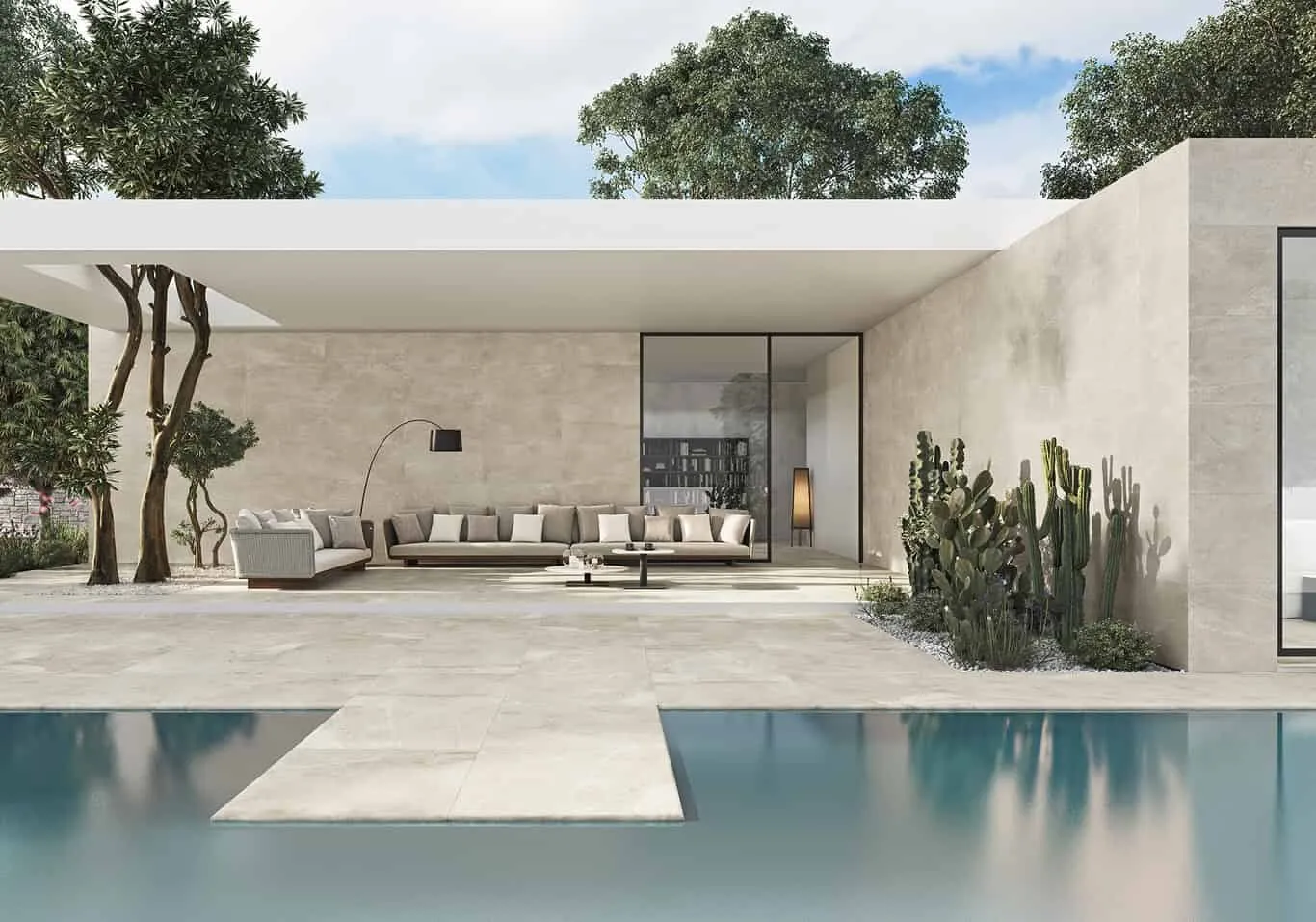 Inspiring Ideas for Transforming Your Garden, Terrace, or Pool with Ceramic Tile and Floor
Inspiring Ideas for Transforming Your Garden, Terrace, or Pool with Ceramic Tile and Floor