There can be your advertisement
300x150
Lava House by Martin Dulanto Sangalli in San Antonio, Peru
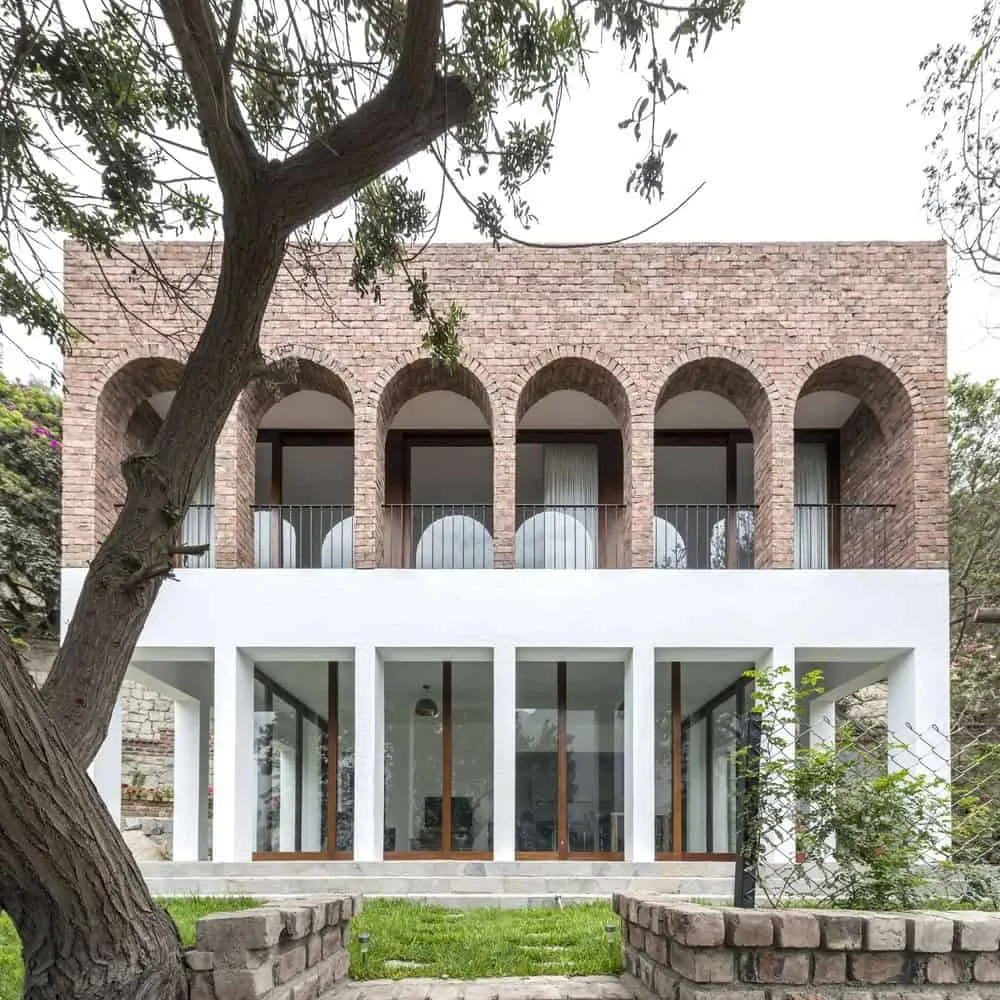
Dialogue Between Architecture and Nature
The Lava House in San Antonio, Peru, designed by architect Martin Dulanto Sangalli, is an example of sustainable architecture that respects the environment. The design is executed with absolute respect for the site, as the house absorbs the natural topography of terraced land, mature trees and massive stones, turning them into essential elements both for architecture and landscape design. The result is a house that is warm, cozy and seamlessly integrates into the natural environment.
Respect for the Site
Instead of altering the land, the Lava House adapts to existing terraces and stone formations, reinforcing its volumes while preserving every tree on the property. This sensitivity to nature defines the character of the dwelling. Rather than dominating the landscape, the house yields to it, allowing vegetation and stones to take center stage. Architecture acts as a backdrop, enhancing the beauty of the site.
Program and Layout
The house is organized over three levels, each with its own function:
First Level (Entrance): Parking at street level.
Second Level (Social Zone): Pool, terrace, open kitchen and garden form the heart of the house. A striking white block with arched openings on all sides surrounds the leisure and dining areas, creating frames and connecting to external spaces. Hidden passages discreetly connect to service zones.
Third Level (Private Zone): The bedroom level uses panoramic views of the dramatic San Antonio landscape. The layout includes a main bedroom with bathroom and walk-in closet, plus two additional bedrooms with private bathrooms and wardrobes.
Architectural Expression
The design combines modern geometry with organic integration. The bold white block with arches creates a monumental yet cozy public space, softened by the surrounding greenery and water. A spiral staircase connecting the levels adds sculptural dynamism, while panoramic windows frame expansive views of the Peruvian coast.
A Model of Sensitive Sustainability
The Lava House demonstrates eco-friendly design, preserving the ecological richness of the site. Its success lies in rejecting architectural dominance and instead highlighting nature itself. By integrating trees, stones and terraces into the design, the project achieves sustainable luxury living—a modern home where the landscape is the main protagonist.
 Photos © Renzo Rebagliati
Photos © Renzo Rebagliati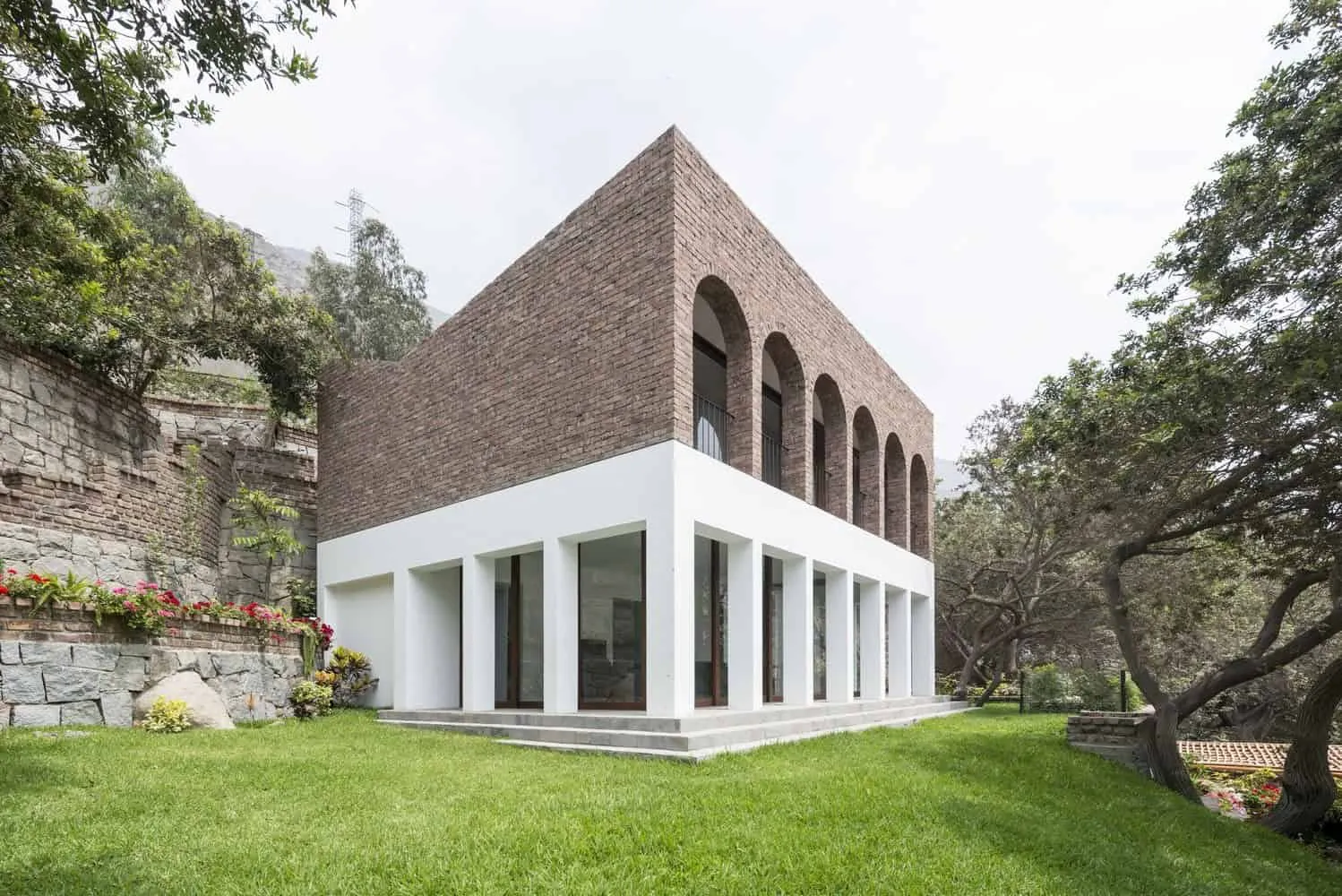 Photos © Renzo Rebagliati
Photos © Renzo Rebagliati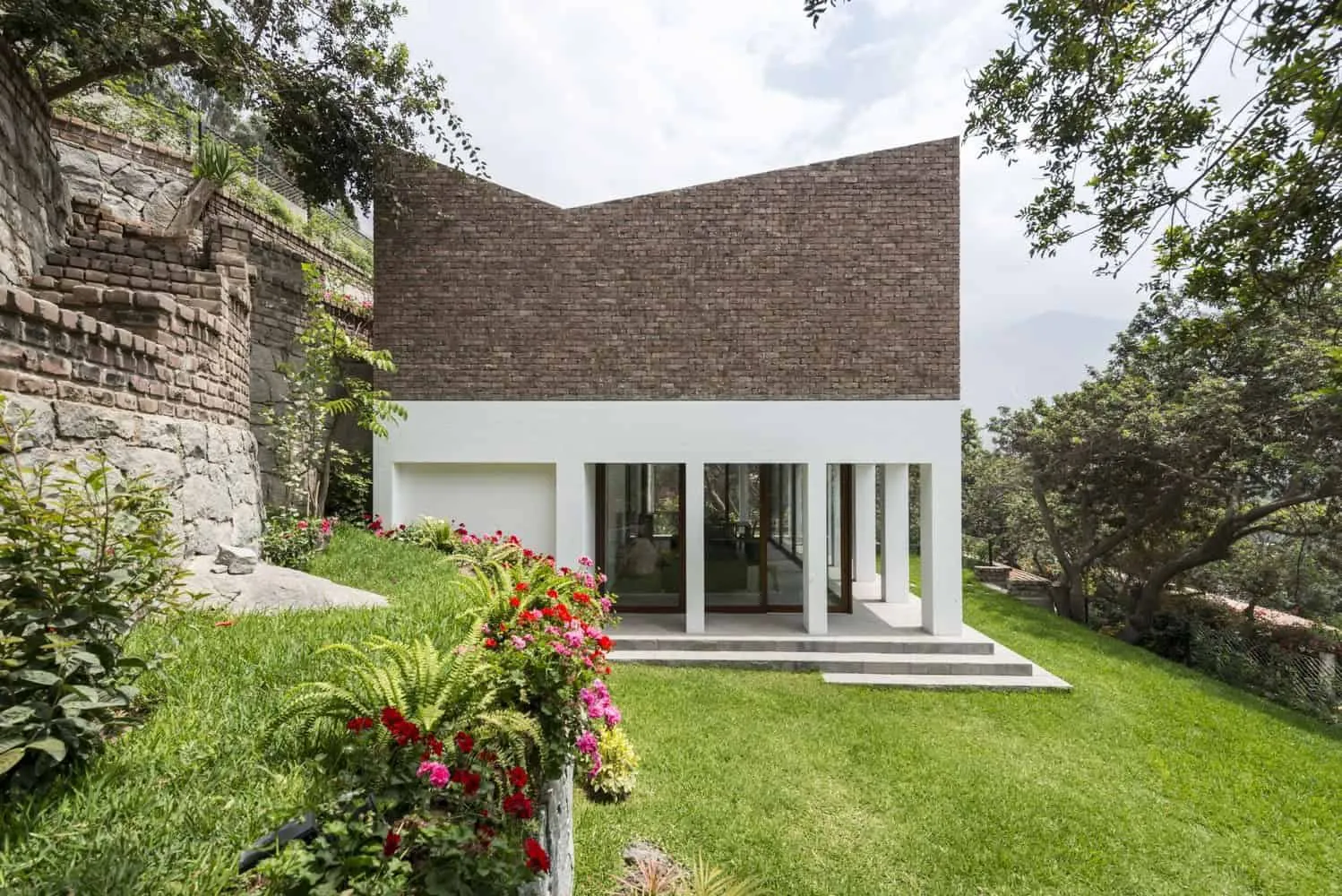 Photos © Renzo Rebagliati
Photos © Renzo Rebagliati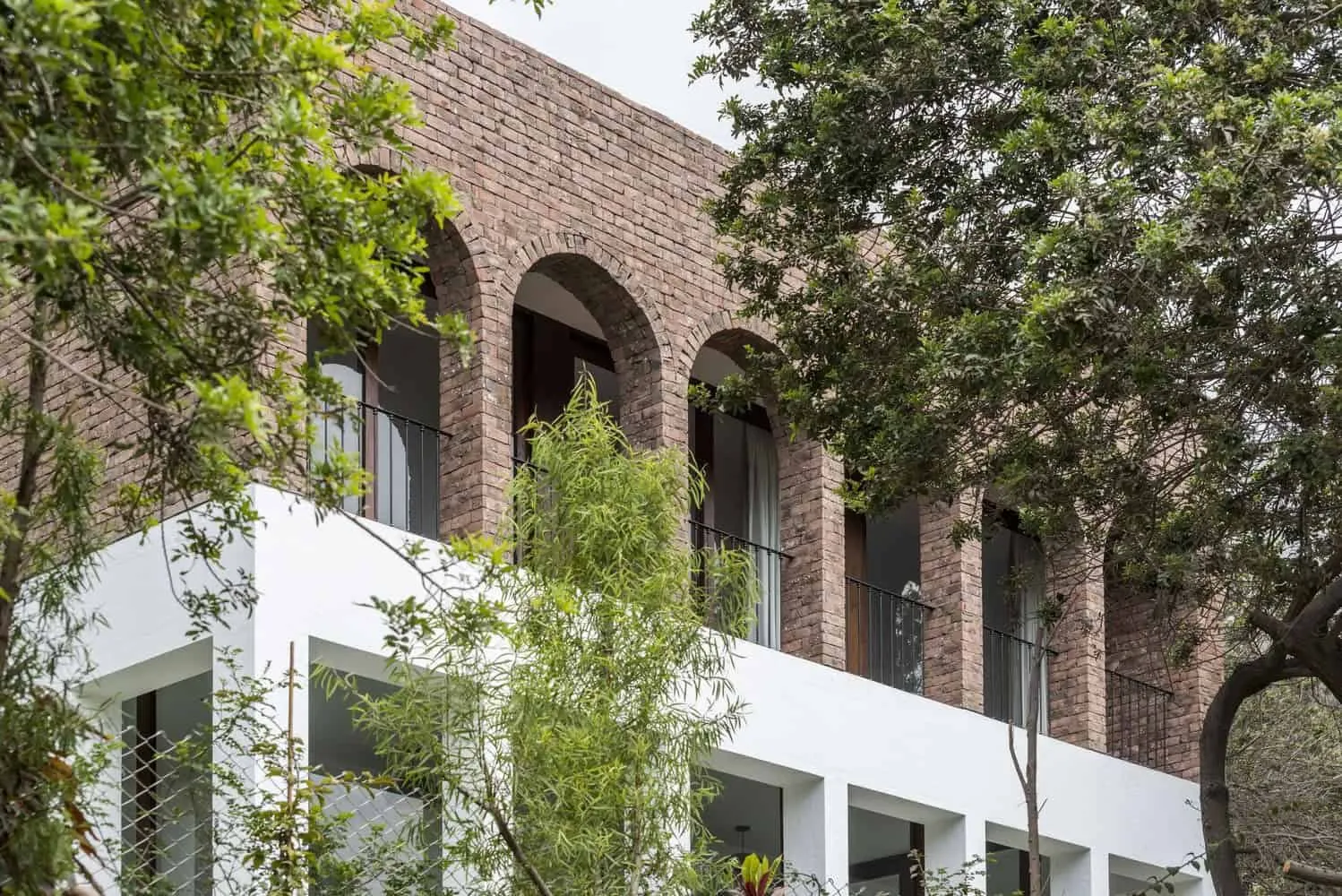 Photos © Renzo Rebagliati
Photos © Renzo Rebagliati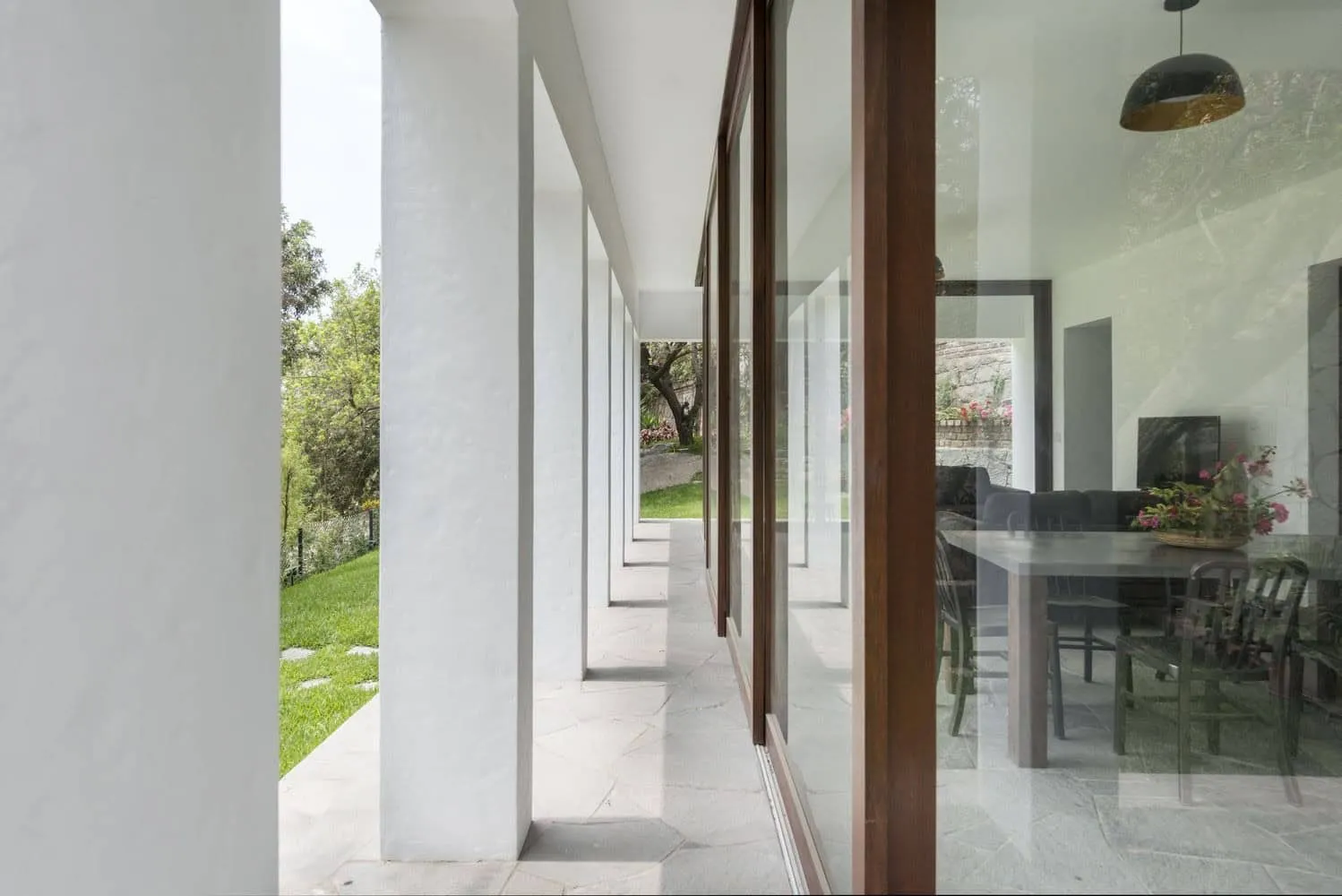 Photos © Renzo Rebagliati
Photos © Renzo Rebagliati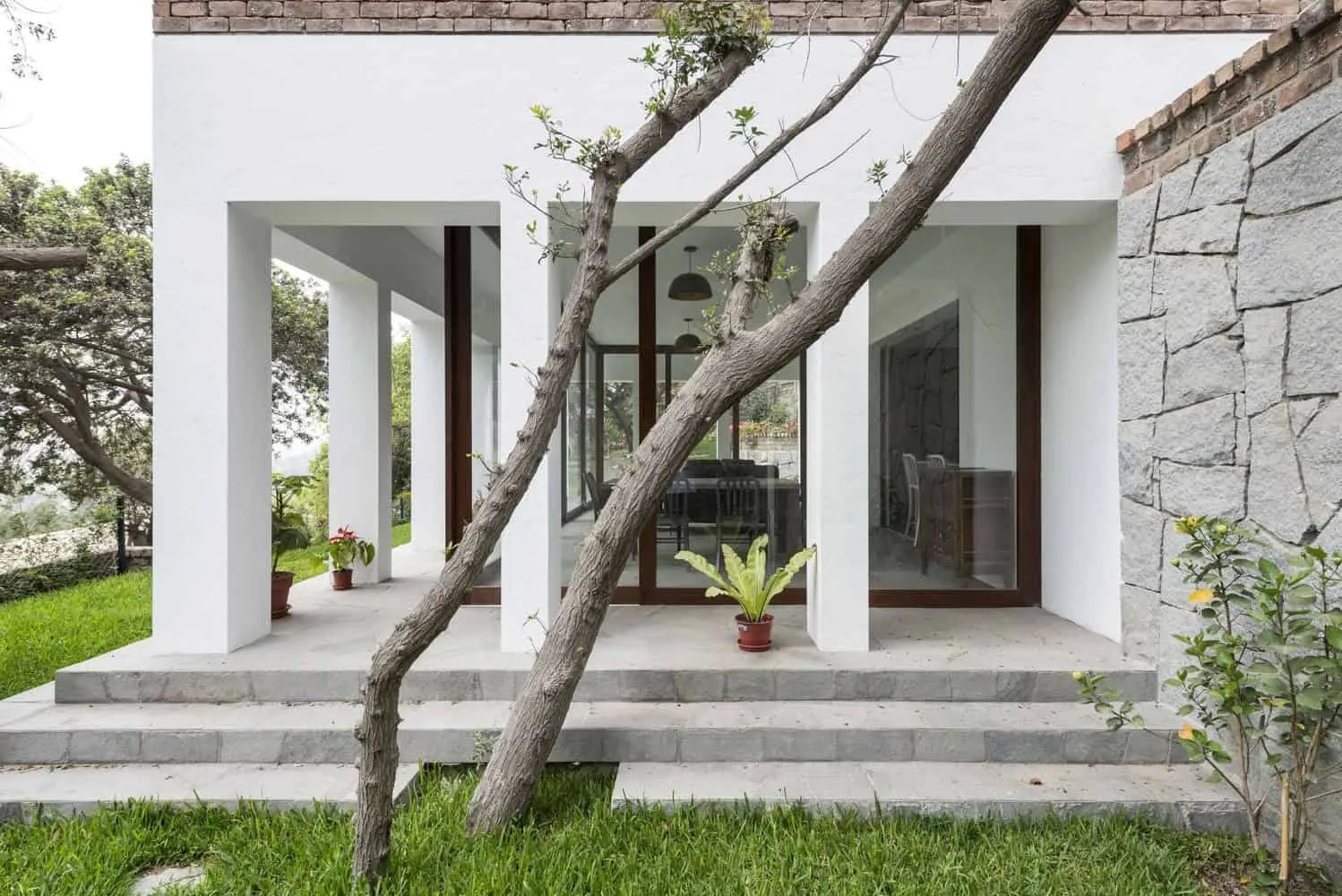 Photos © Renzo Rebagliati
Photos © Renzo Rebagliati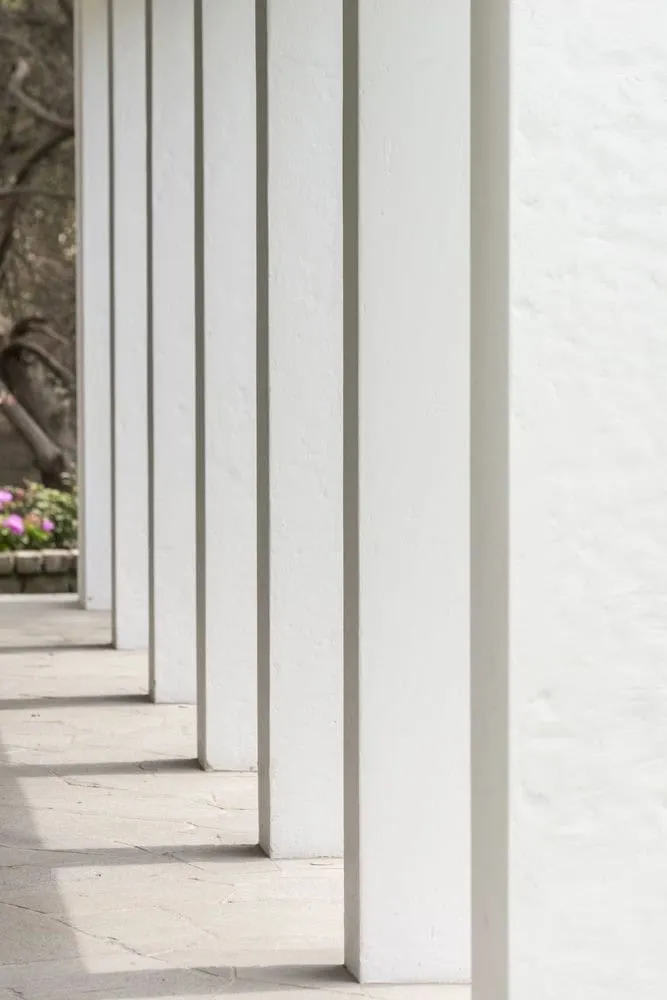 Photos © Renzo Rebagliati
Photos © Renzo Rebagliati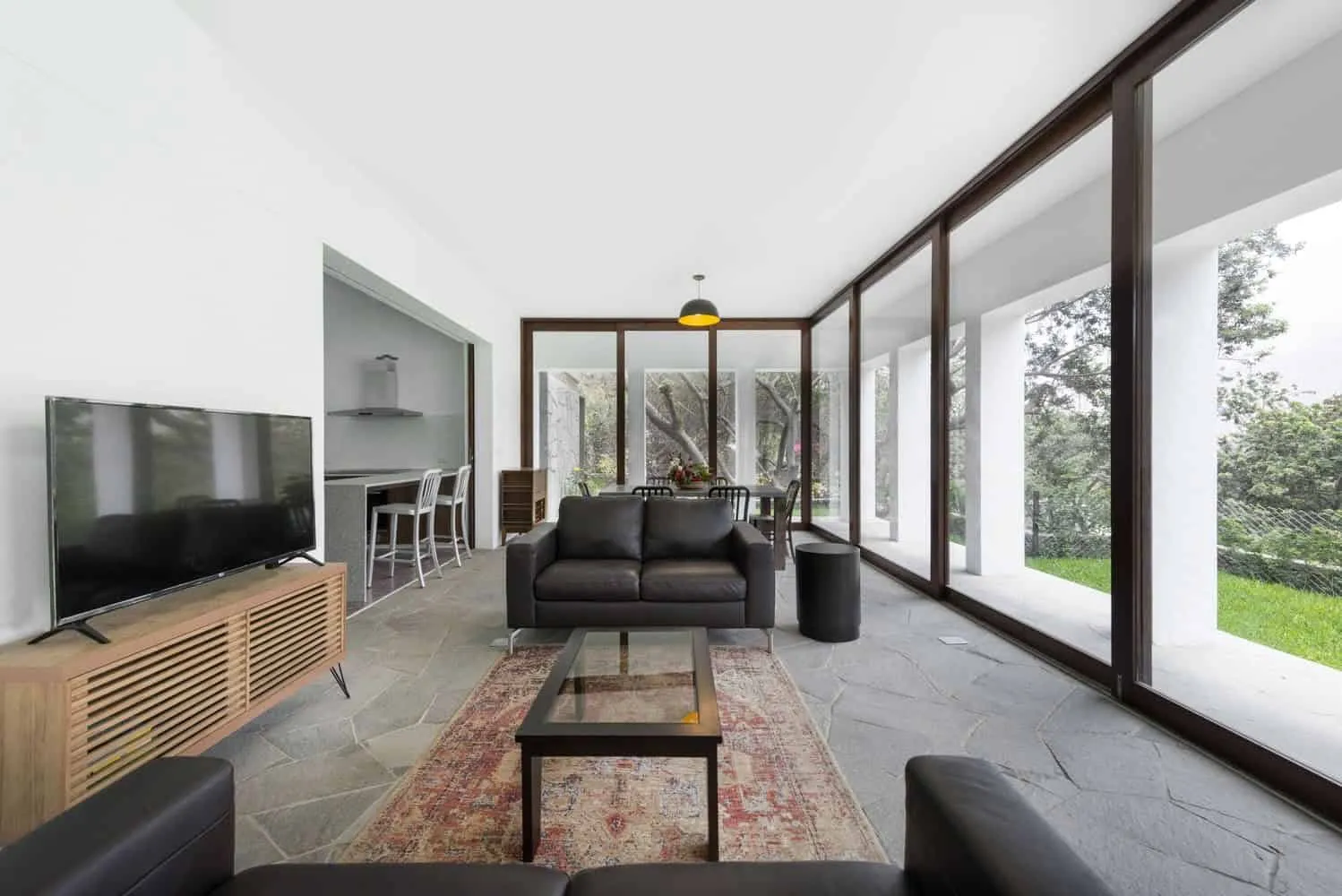 Photos © Renzo Rebagliati
Photos © Renzo Rebagliati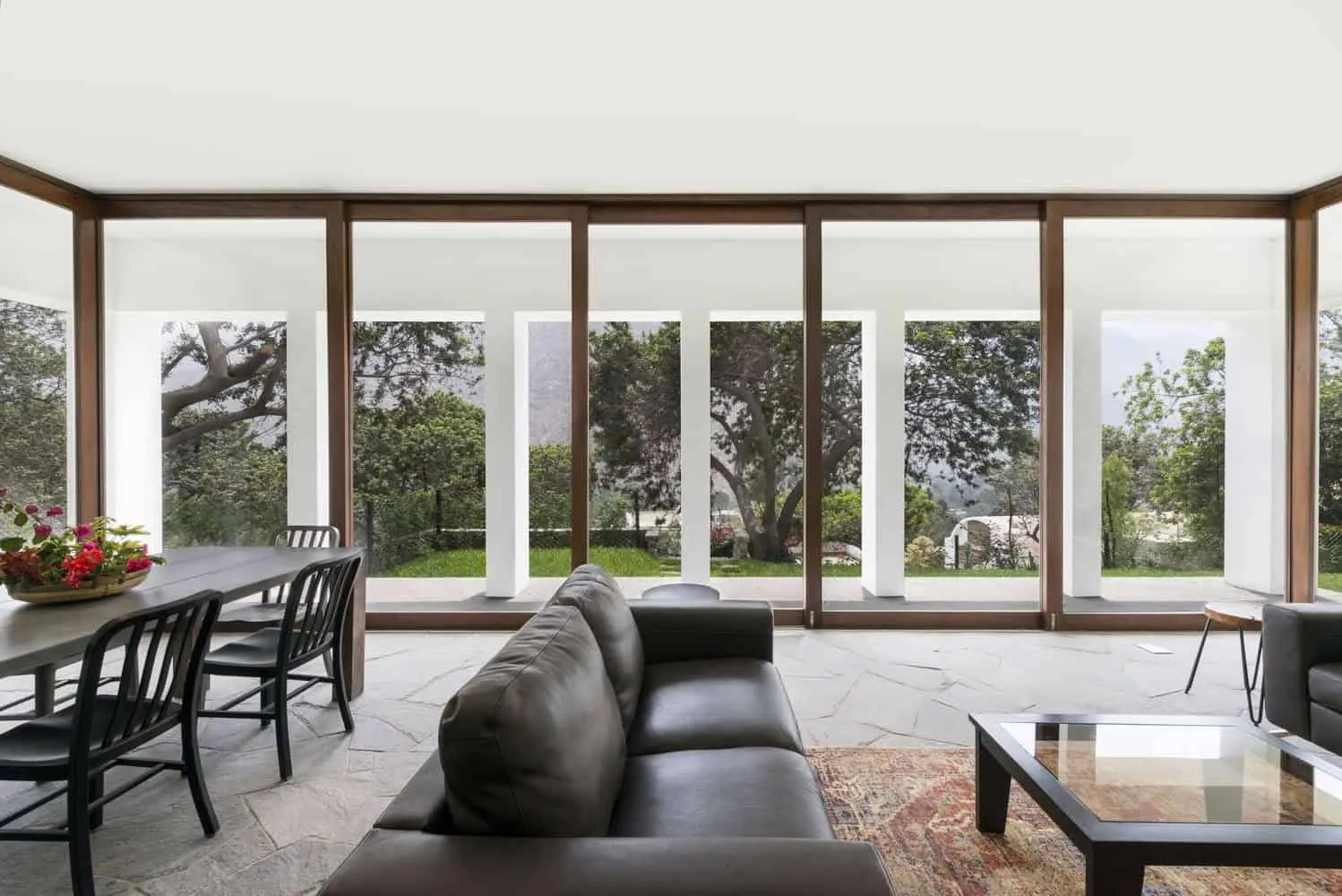 Photos © Renzo Rebagliati
Photos © Renzo Rebagliati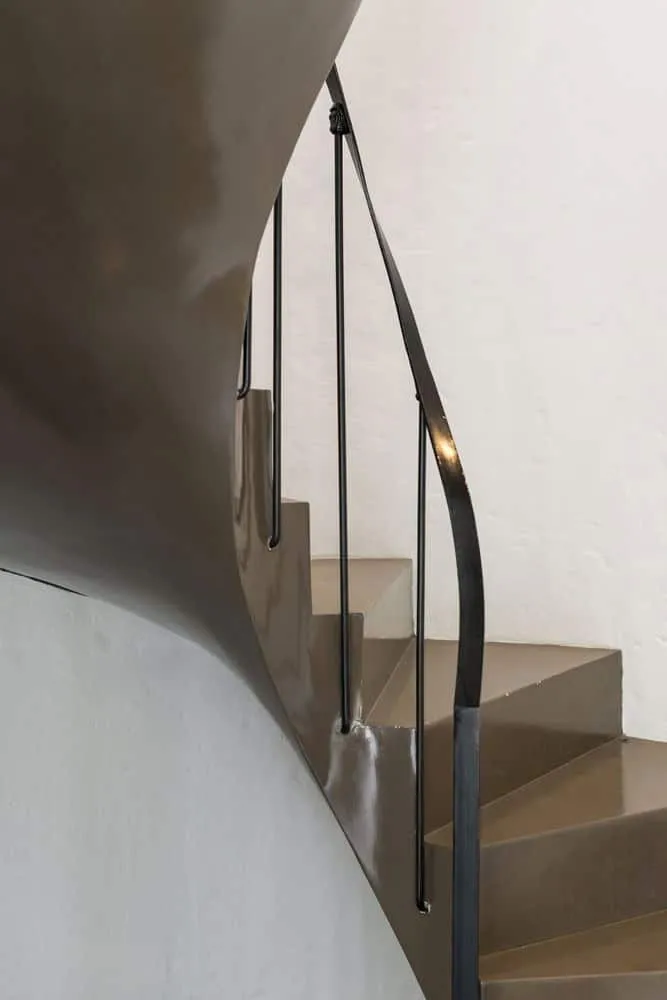 Photos © Renzo Rebagliati
Photos © Renzo Rebagliati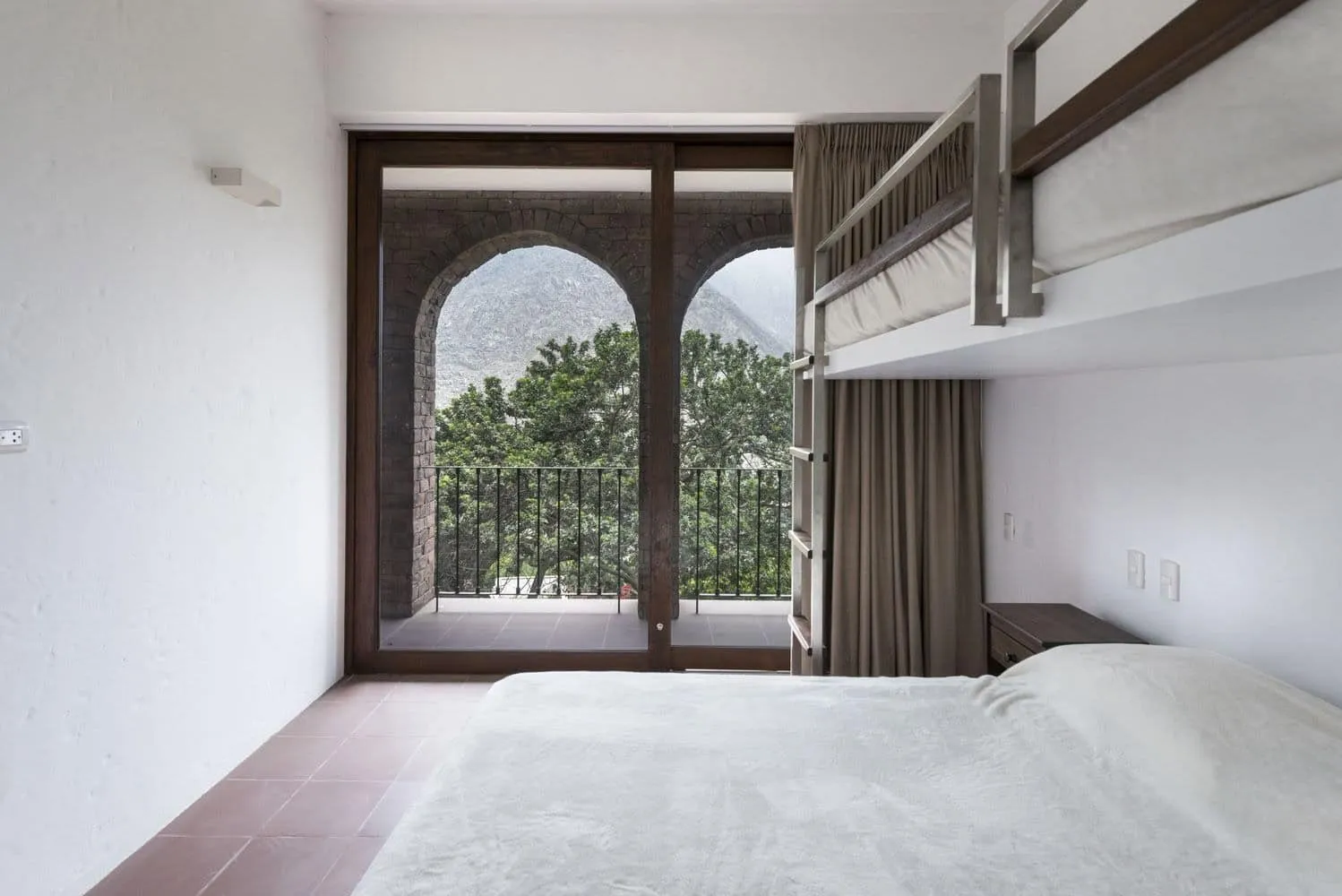 Photos © Renzo Rebagliati
Photos © Renzo Rebagliati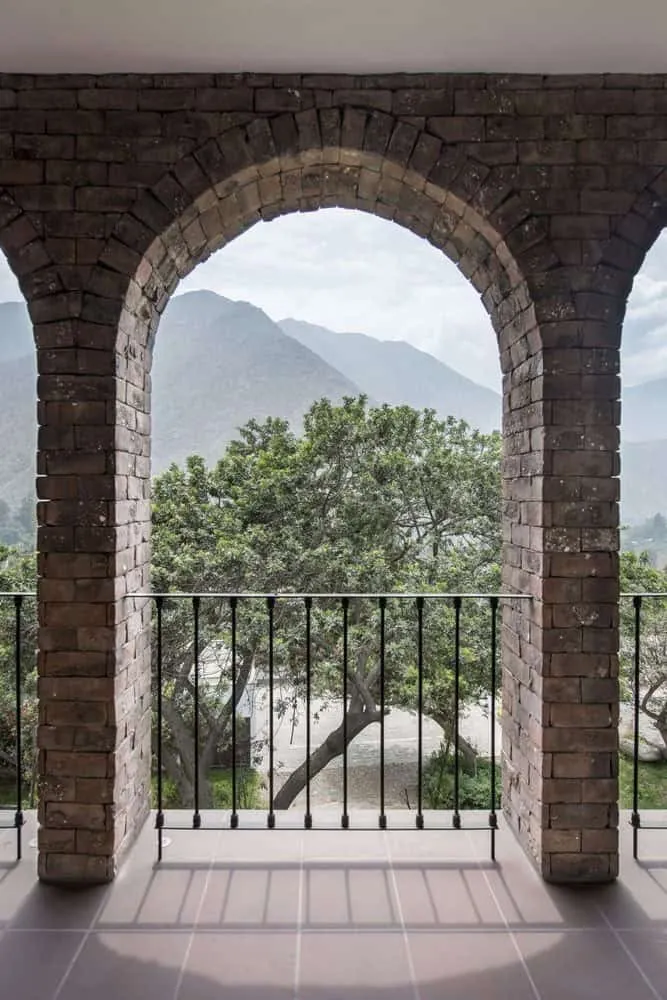 Photos © Renzo Rebagliati
Photos © Renzo Rebagliati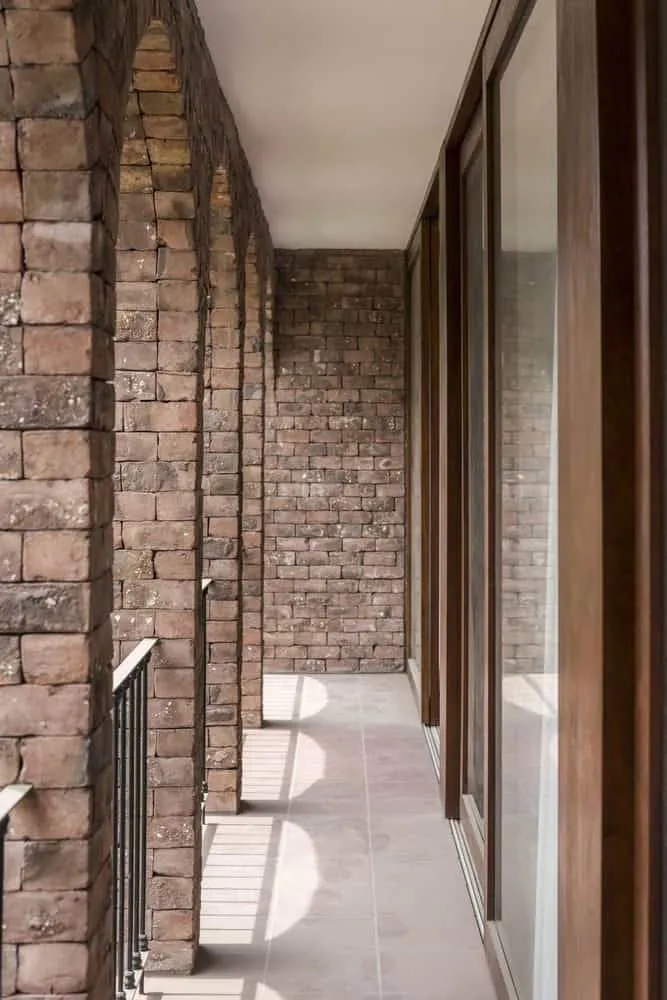 Photos © Renzo Rebagliati
Photos © Renzo Rebagliati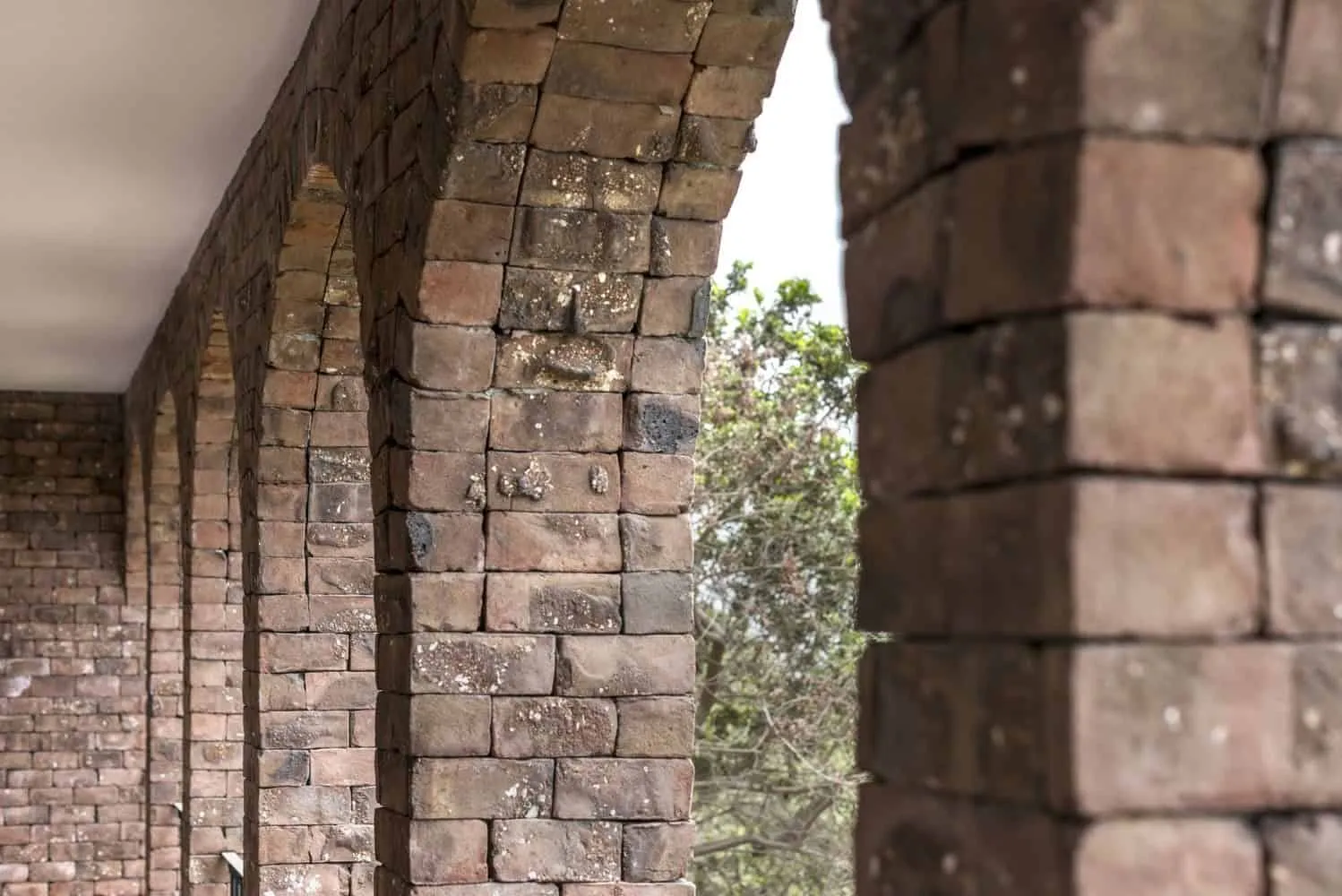 Photos © Renzo Rebagliati
Photos © Renzo Rebagliati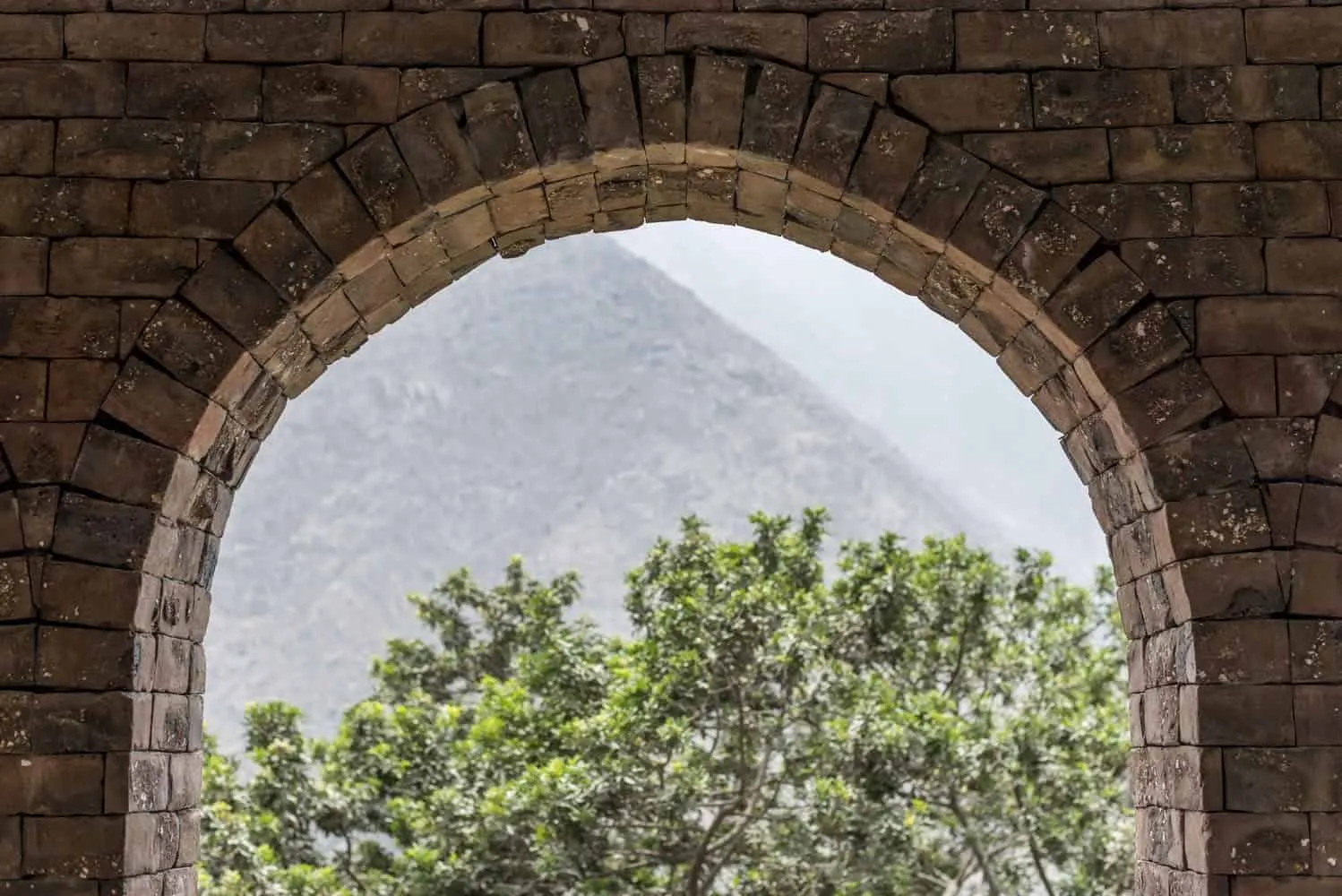 Photos © Renzo Rebagliati
Photos © Renzo RebagliatiMore articles:
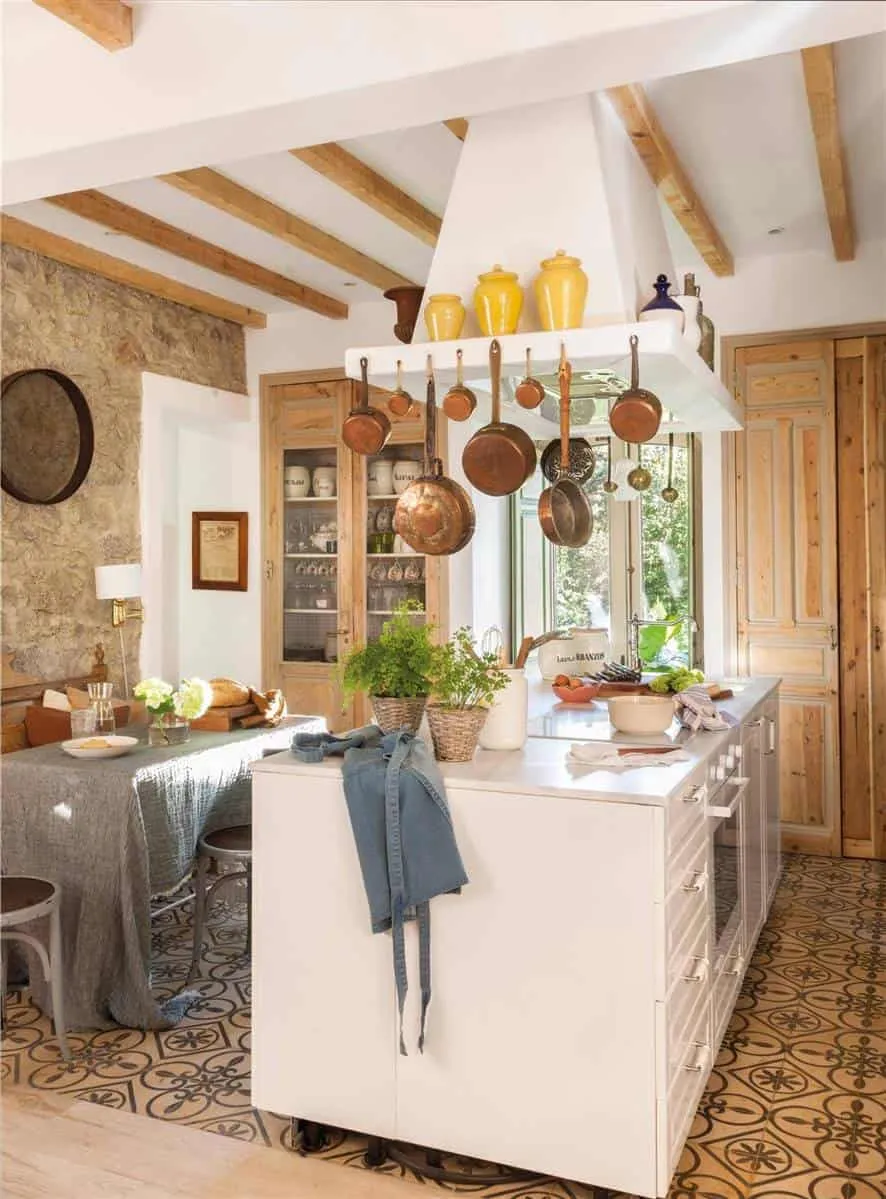 Kitchens and Bathrooms with Hydraulic Floors
Kitchens and Bathrooms with Hydraulic Floors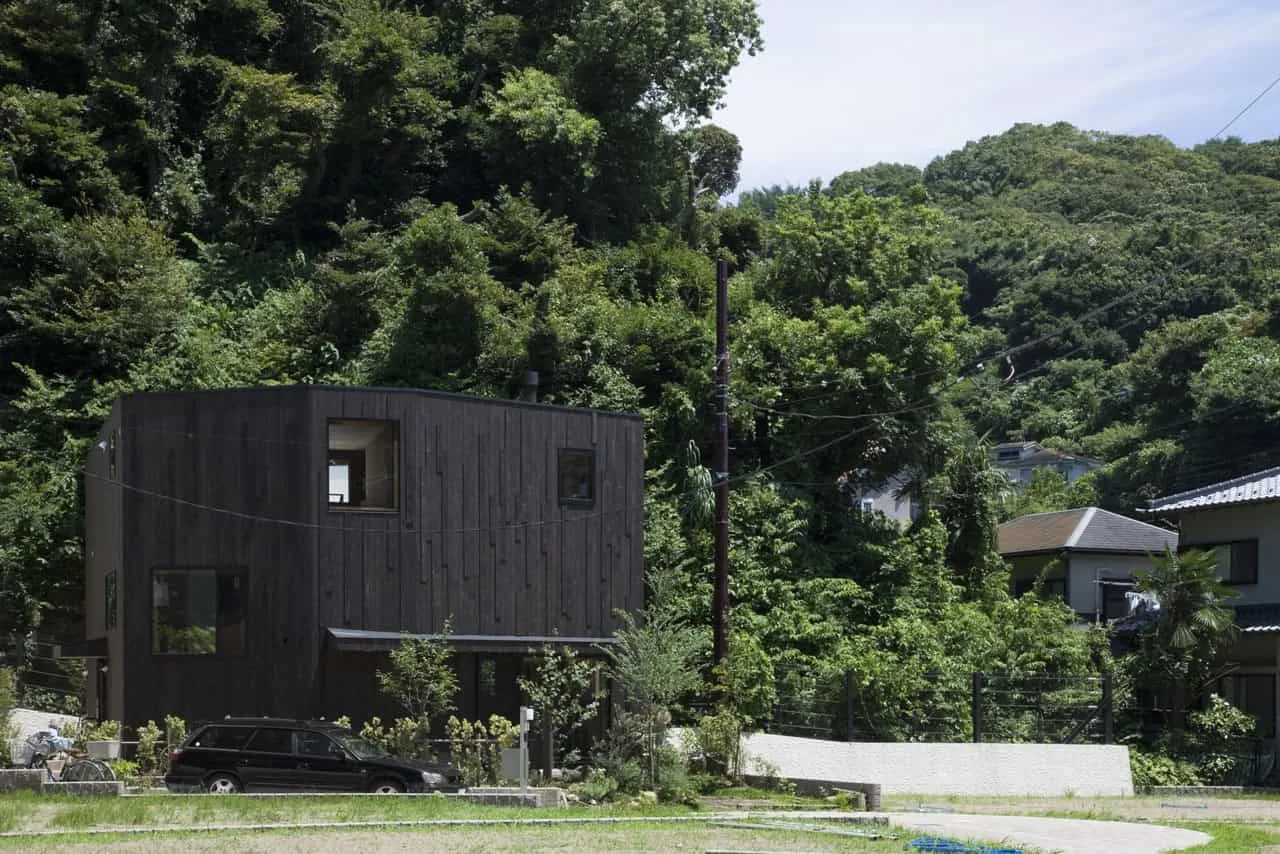 Kiti by mihadesign in Kamakura, Japan
Kiti by mihadesign in Kamakura, Japan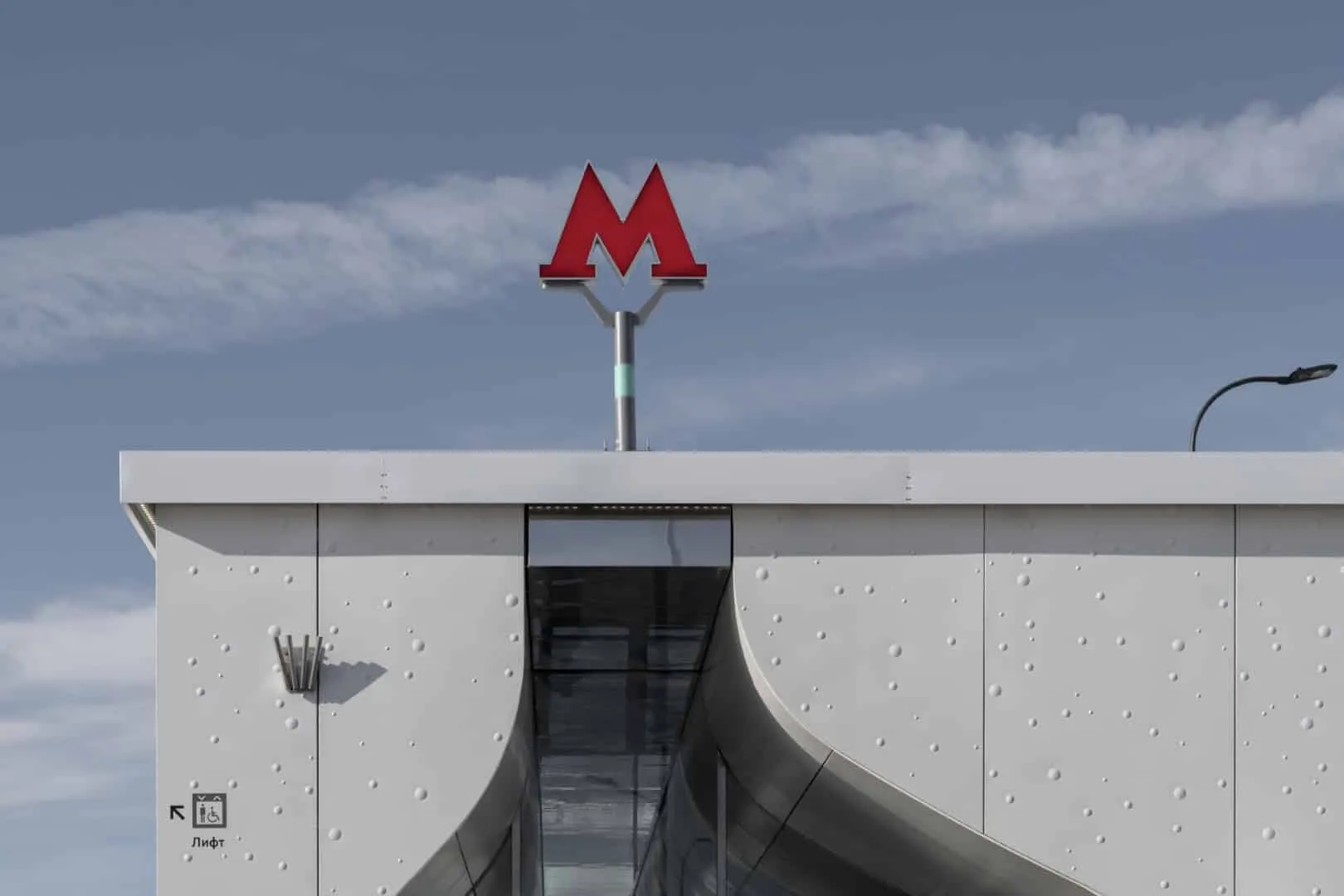 Klenovy Bulvar Station by Osetskaya Salov: Modern Metro Inspired by Russian Heritage
Klenovy Bulvar Station by Osetskaya Salov: Modern Metro Inspired by Russian Heritage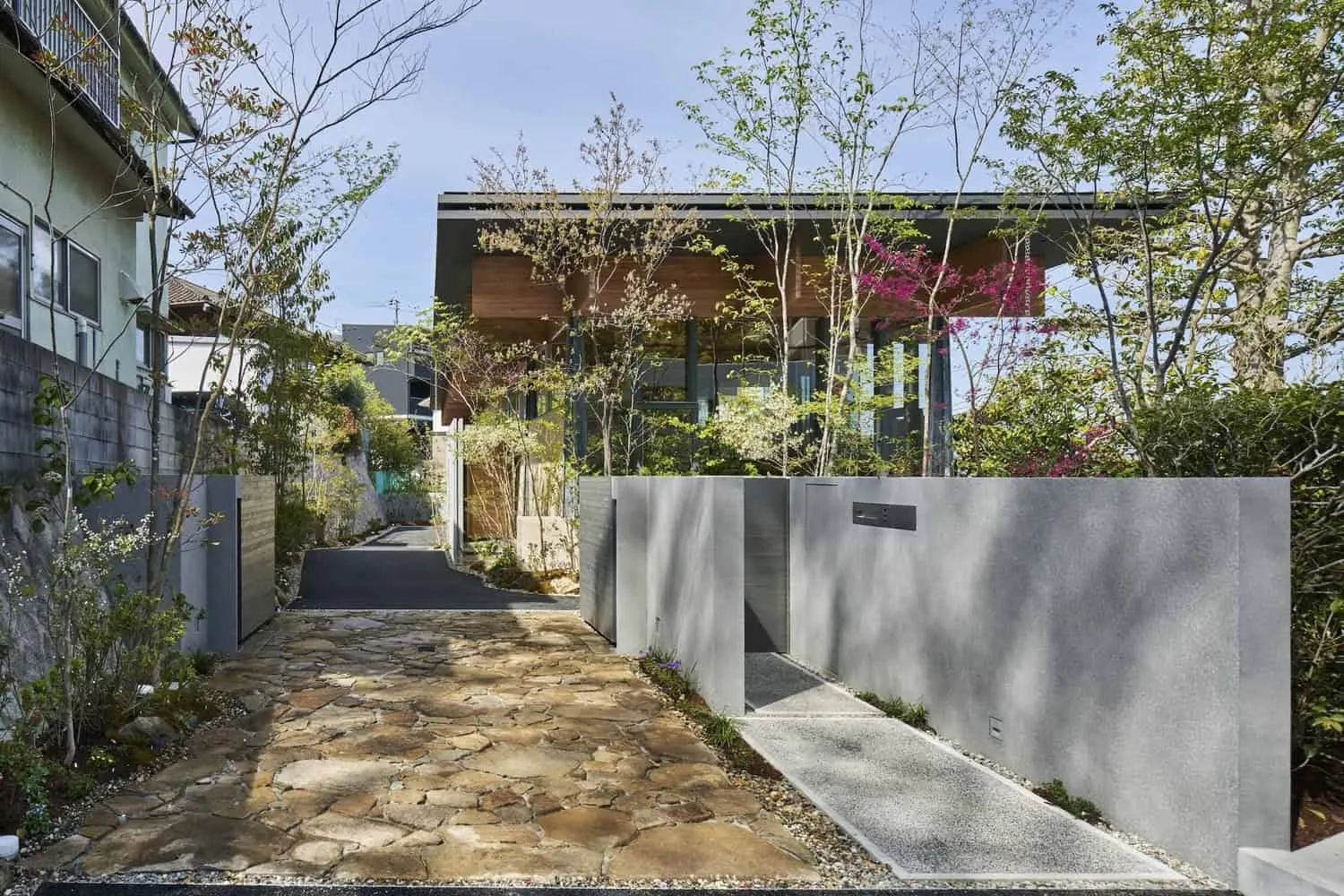 KNIT House by UID Architects: Modern Japanese Housing Integrated into the Landscape
KNIT House by UID Architects: Modern Japanese Housing Integrated into the Landscape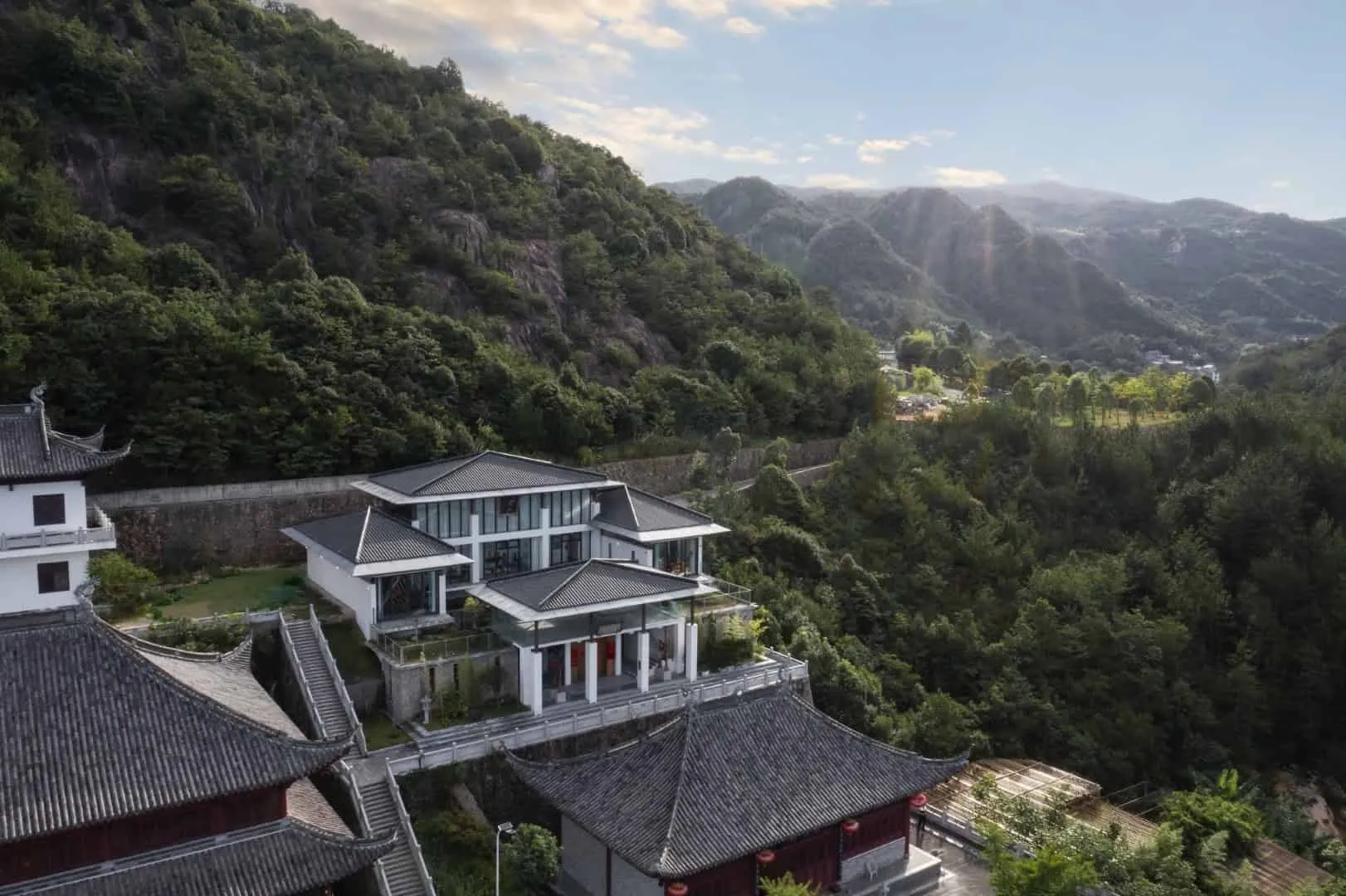 The Fanzhang Building at the Tunbai Palace by KiKi ARCHi
The Fanzhang Building at the Tunbai Palace by KiKi ARCHi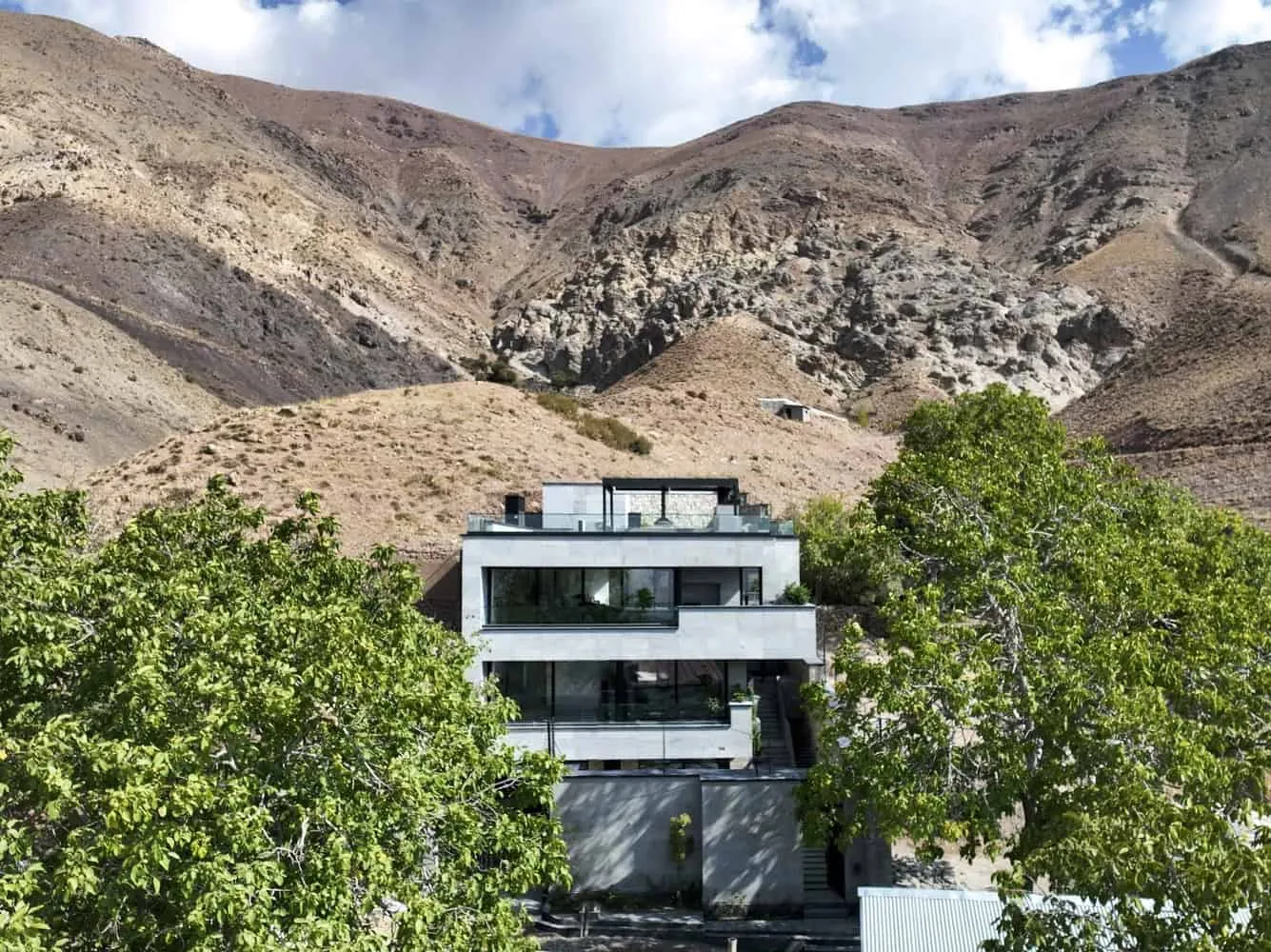 Kohravan Villa | Hypertext Architecture Studio | Khosrovans, Iran
Kohravan Villa | Hypertext Architecture Studio | Khosrovans, Iran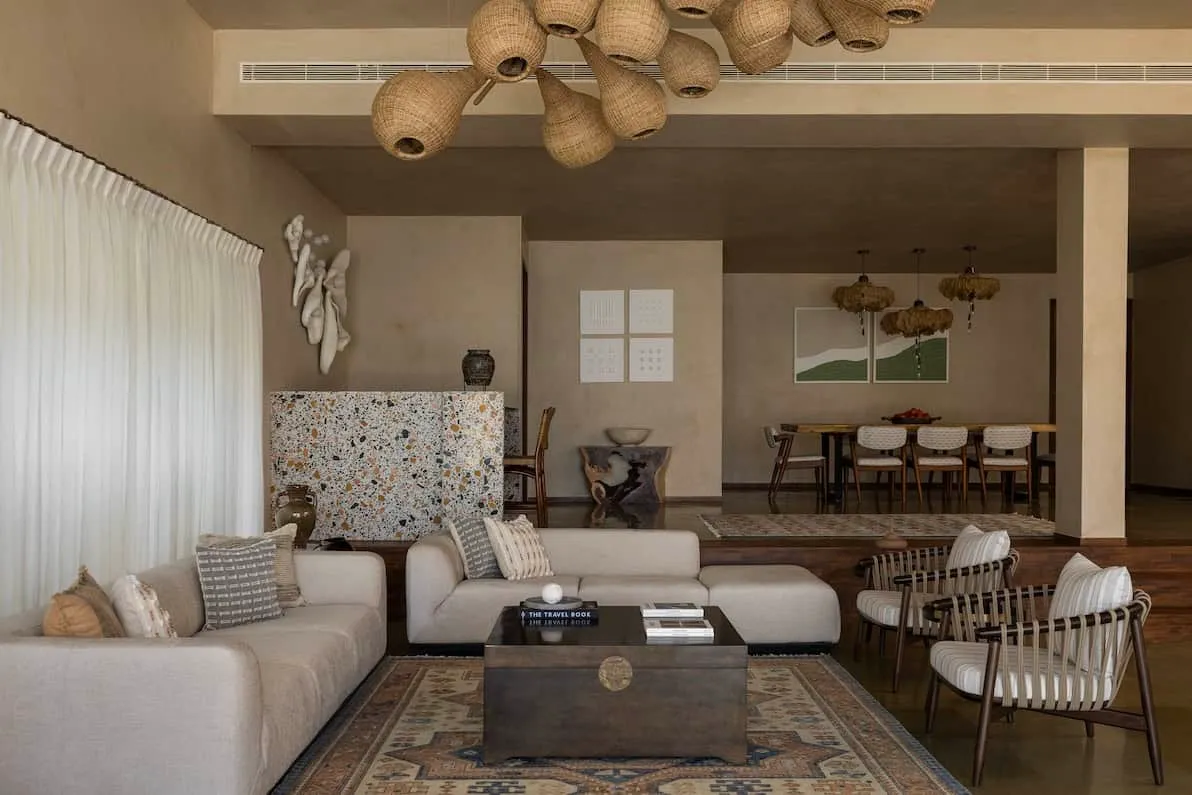 Kora Home by Alara Studio: A Cozy Beach Resort in Chennai
Kora Home by Alara Studio: A Cozy Beach Resort in Chennai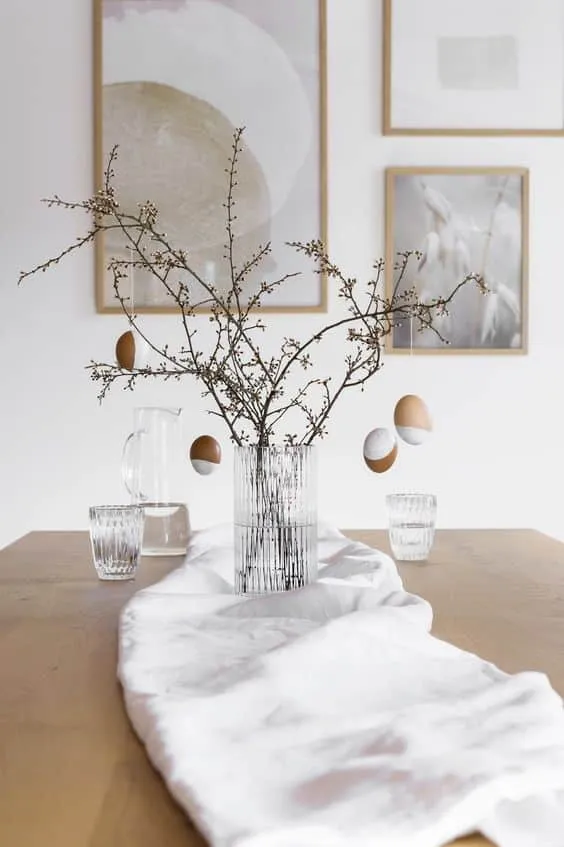 Korean Style Easter Decoration with Bright and Colorful Arrangements
Korean Style Easter Decoration with Bright and Colorful Arrangements