There can be your advertisement
300x150
Le Cabanon by Rick Joy Architects on Turks and Caicos Islands
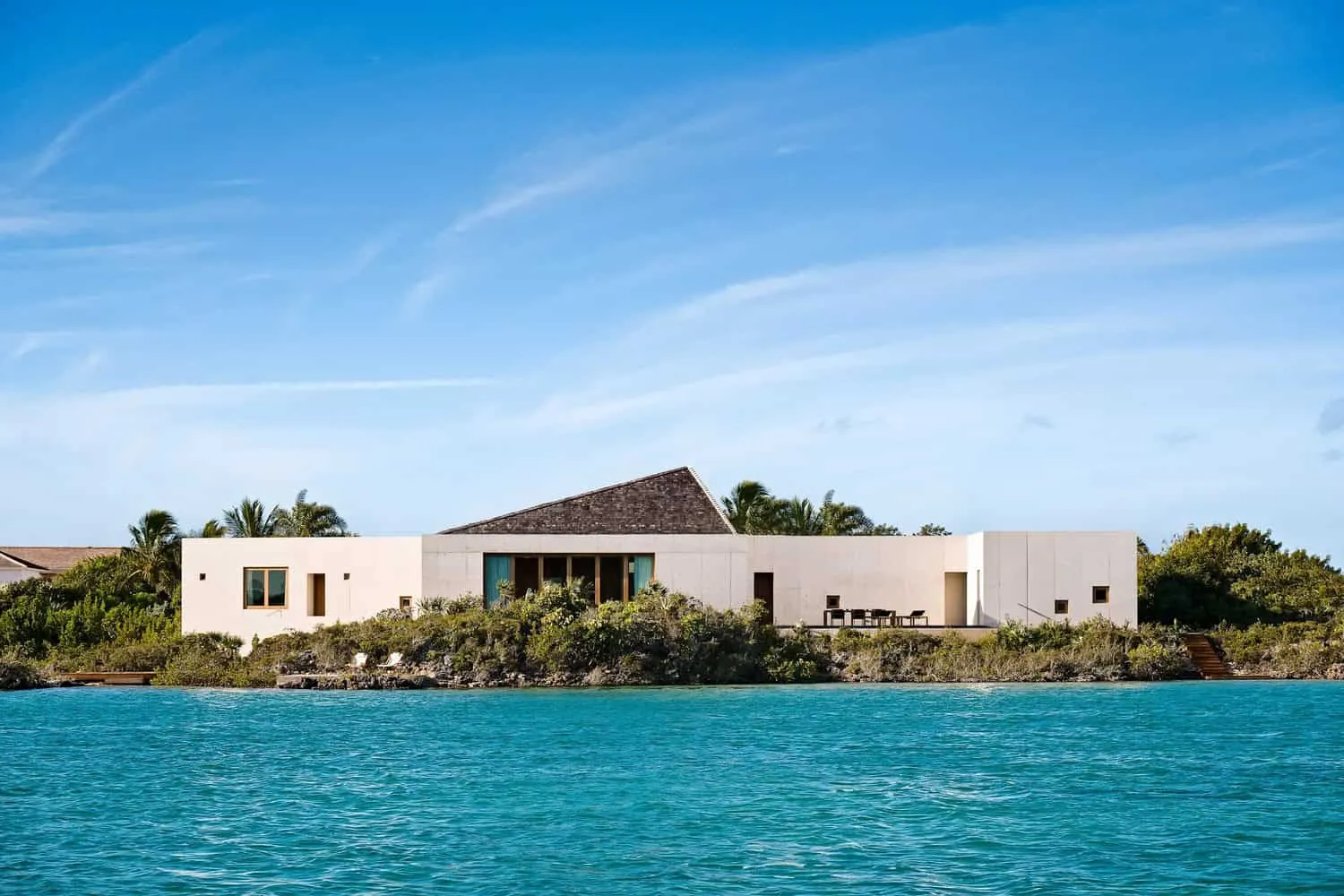
Project: Le Cabanon Architects: Rick Joy Architects Location: Turks and Caicos Islands Area: 293 m² Photography by: Joe Fletcher
Le Cabanon by Rick Joy Architects
The Le Cabanon project is a family resort designed by Rick Joy Architects. This beautiful modern structure harmoniously blends into the natural coastal landscape of the island near the southwest coast of Providenciales. The layout is simple, with a terrace connecting private living zones and a pavilion featuring a living room, dining area, and kitchen, as well as a pool that brings ocean waters close to the living spaces.

Near the southwest coast of Providenciales, part of the Turks and Caicos archipelago, Rick Joy Architects designed a family resort where privacy and tranquility intersect with ocean breezes and long tropical sunbeams. Approaching via a neighboring road, the multi-component complex appears to have organically grown from the natural shoreline. Its softly textured painted concrete contrasts with bright turquoise waters, just as white sand meets shallow cove waters. Drawing inspiration from the eco-site that includes iron-stone coastline and local green vegetation, architects created tactile connections between the building and its setting: mahogany doors, windows, and ceilings absorb ambient warmth while precisely placed openings allow the right amount of greenery inside.
The house layout is deceivingly simple: a generous terrace serves as the connecting link between private living zones on the west and a pavilion with a living room, dining area, and kitchen on the east. This first volume—a long narrow bar wall—shields the rest of the house from noise and movement on the adjacent street. This strategy works—the interior spaces feel secluded and protected, while ocean views from the kitchen pavilion appear entirely exclusive. The place stands quietly by the water—not quite inside, not quite outside. Its asymmetrical single-slope roof captures a vast interior space, and the only operational triangular window block on the windward side creates a gentle airflow that complements specially designed cross-ventilation, eliminating the need for air conditioning. Just beyond the terrace, a shallow pool separates sand and adjacent terrace, bringing expansive ocean waters close to living areas.
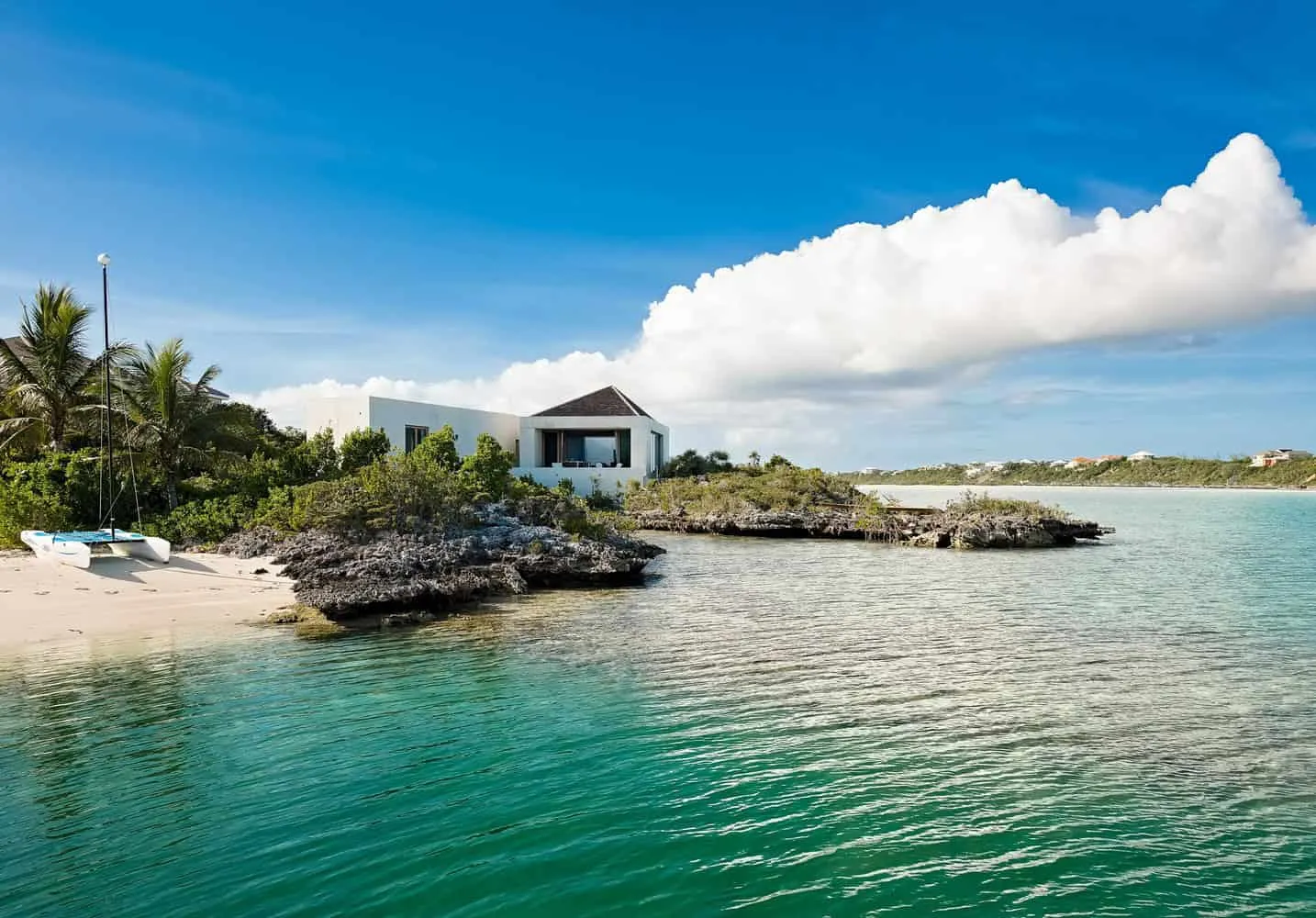
The entire house is full of immersive moments like this. From corridors, concrete walls create shallow sightlines that reveal the impact of each successive space while framing the sky above. Built by local builders trained by the construction team, walls used local sand and aggregate, minimizing the need for imported building materials. In keeping with this spirit of resource conservation, architects placed a large water-filled reservoir under the main terrace for rainwater collection and installed solar panels on flat roof sections.
Bedrooms feature pendant lights hanging like flower buds from the ceiling, while long leaves peek through adjacent stone gardens. Natural linen curtains flutter in ocean breeze and filter the right amount of sunlight. Sometimes fishermen drift by on docks made from ipe wood, offering their day's catch. The result is a house that seems to bloom from its place.
-Rick Joy Architects
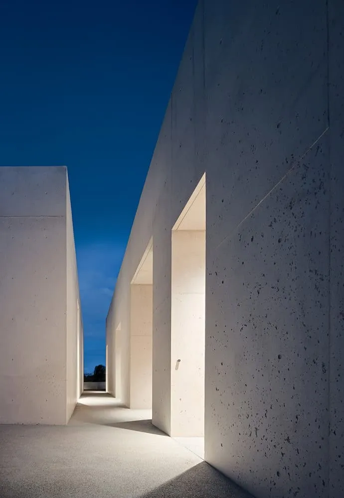
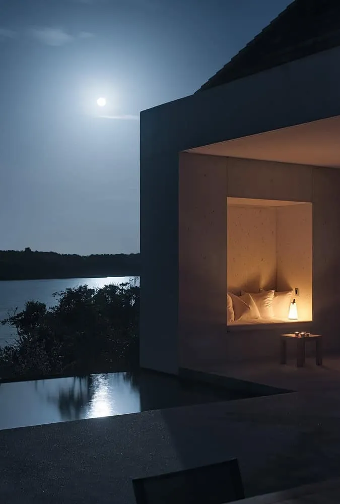
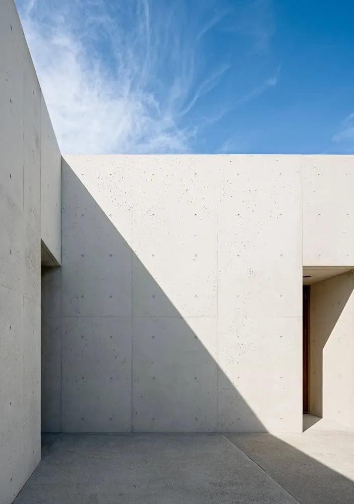
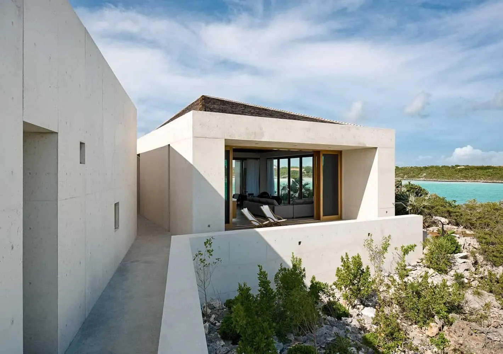
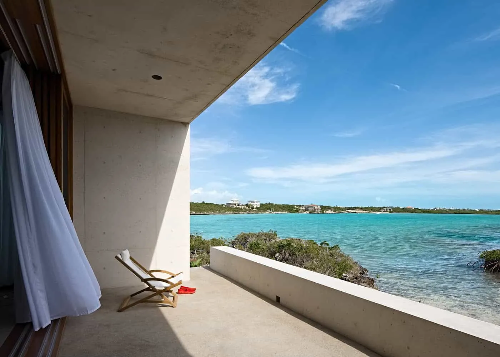
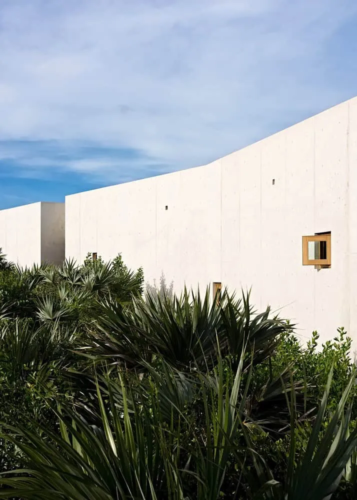
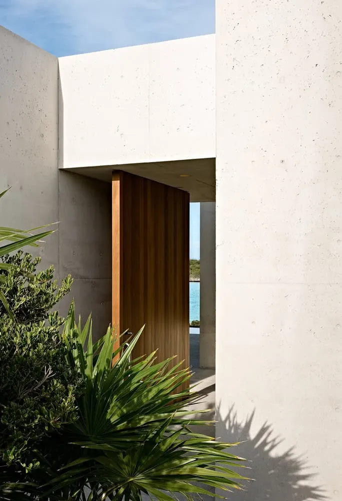
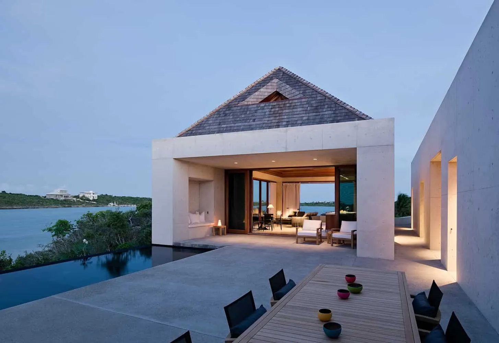
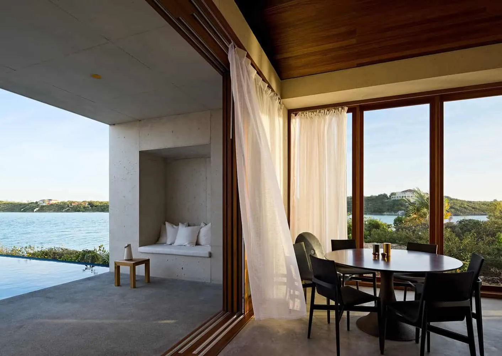
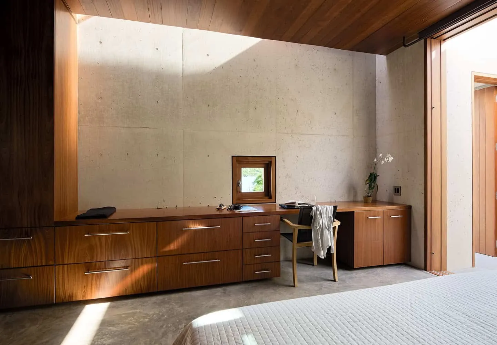
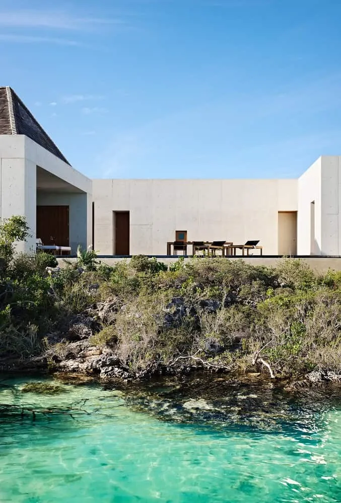
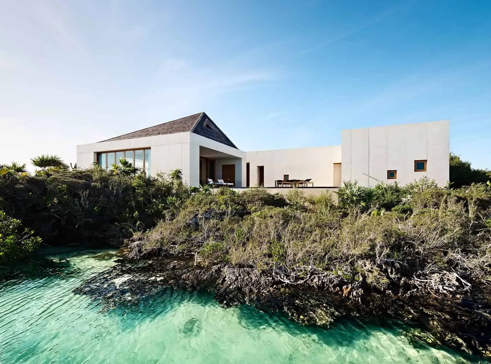
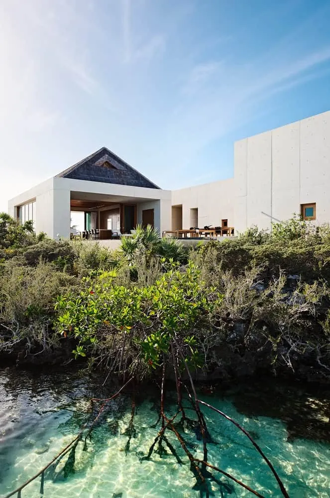
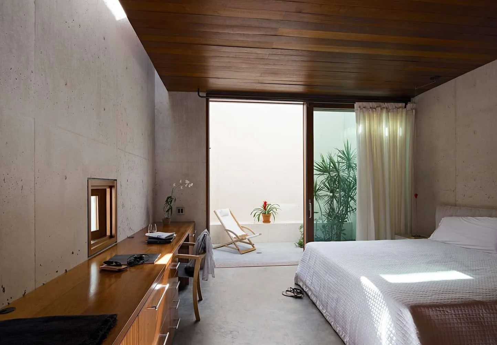
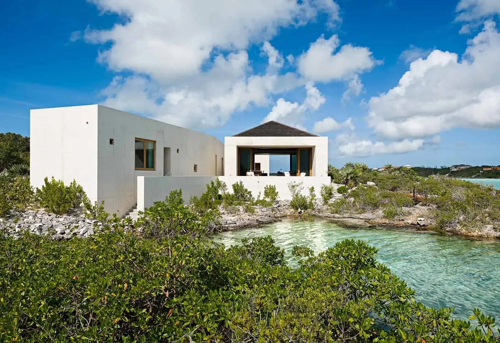
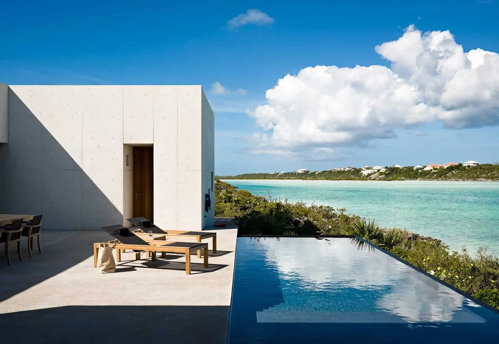
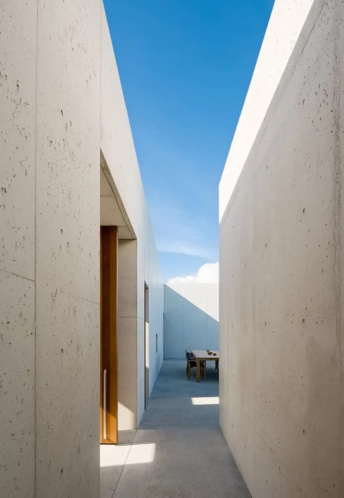
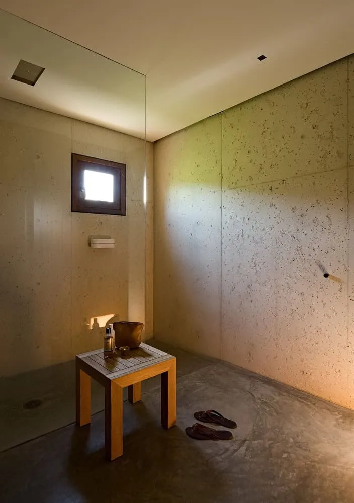
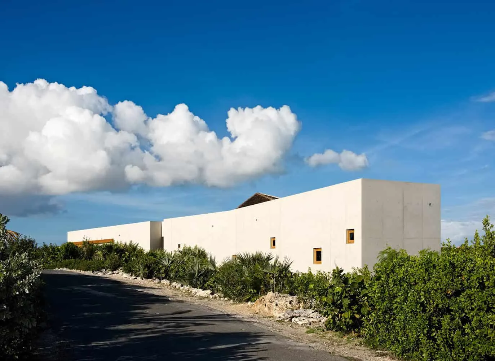
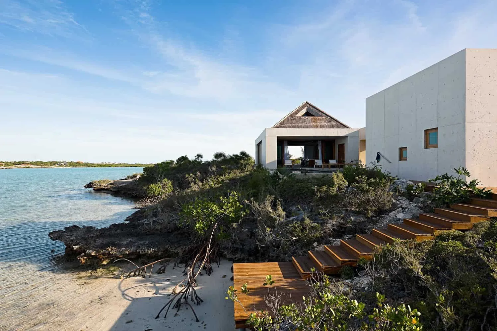
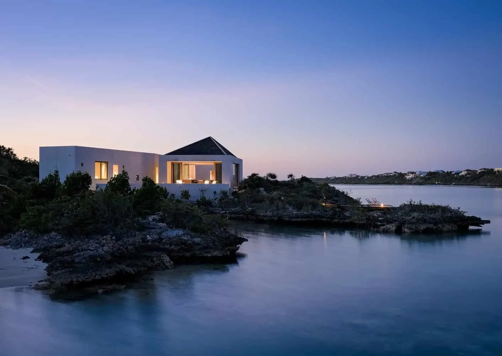
More articles:
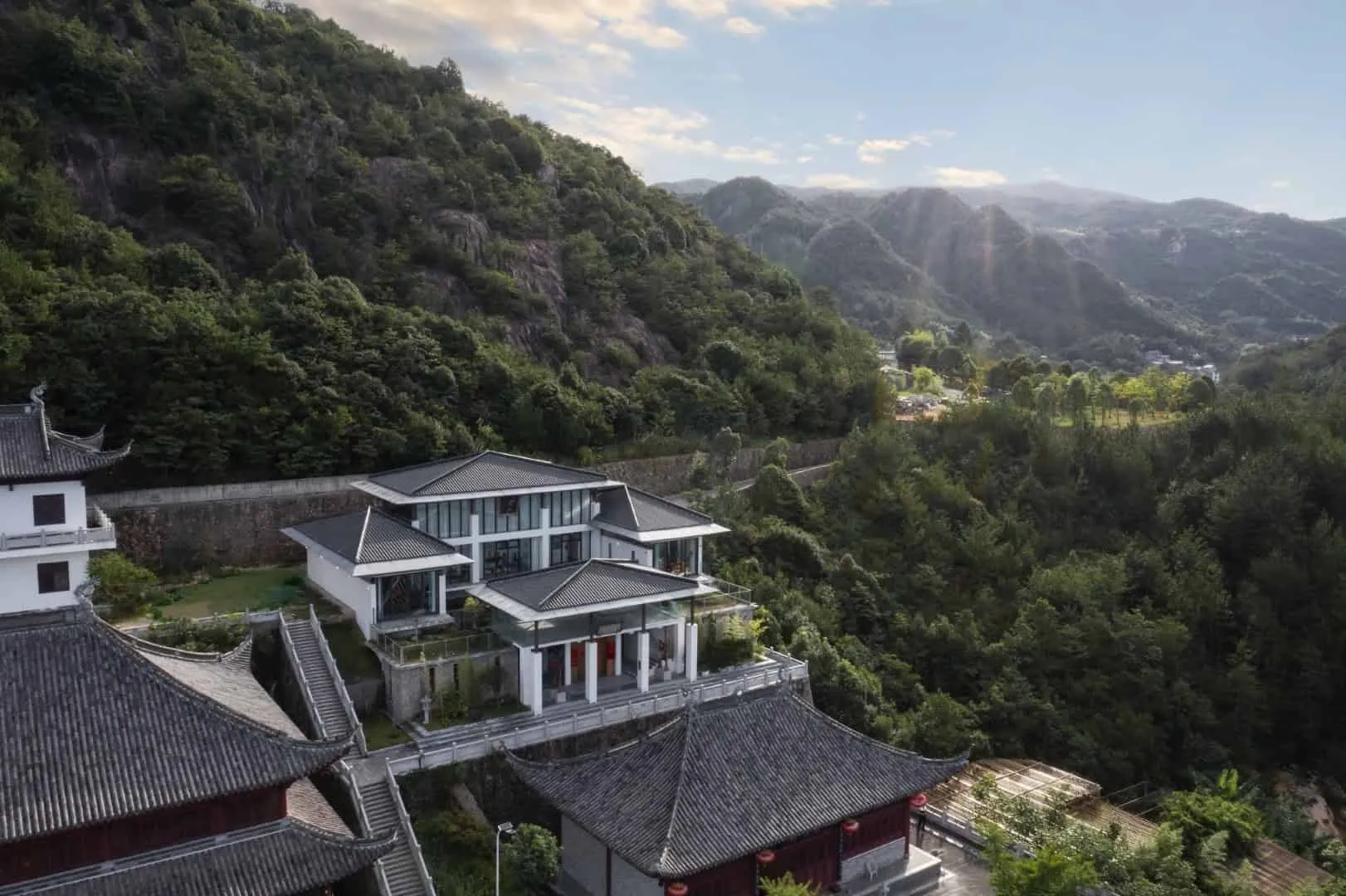 The Fanzhang Building at the Tunbai Palace by KiKi ARCHi
The Fanzhang Building at the Tunbai Palace by KiKi ARCHi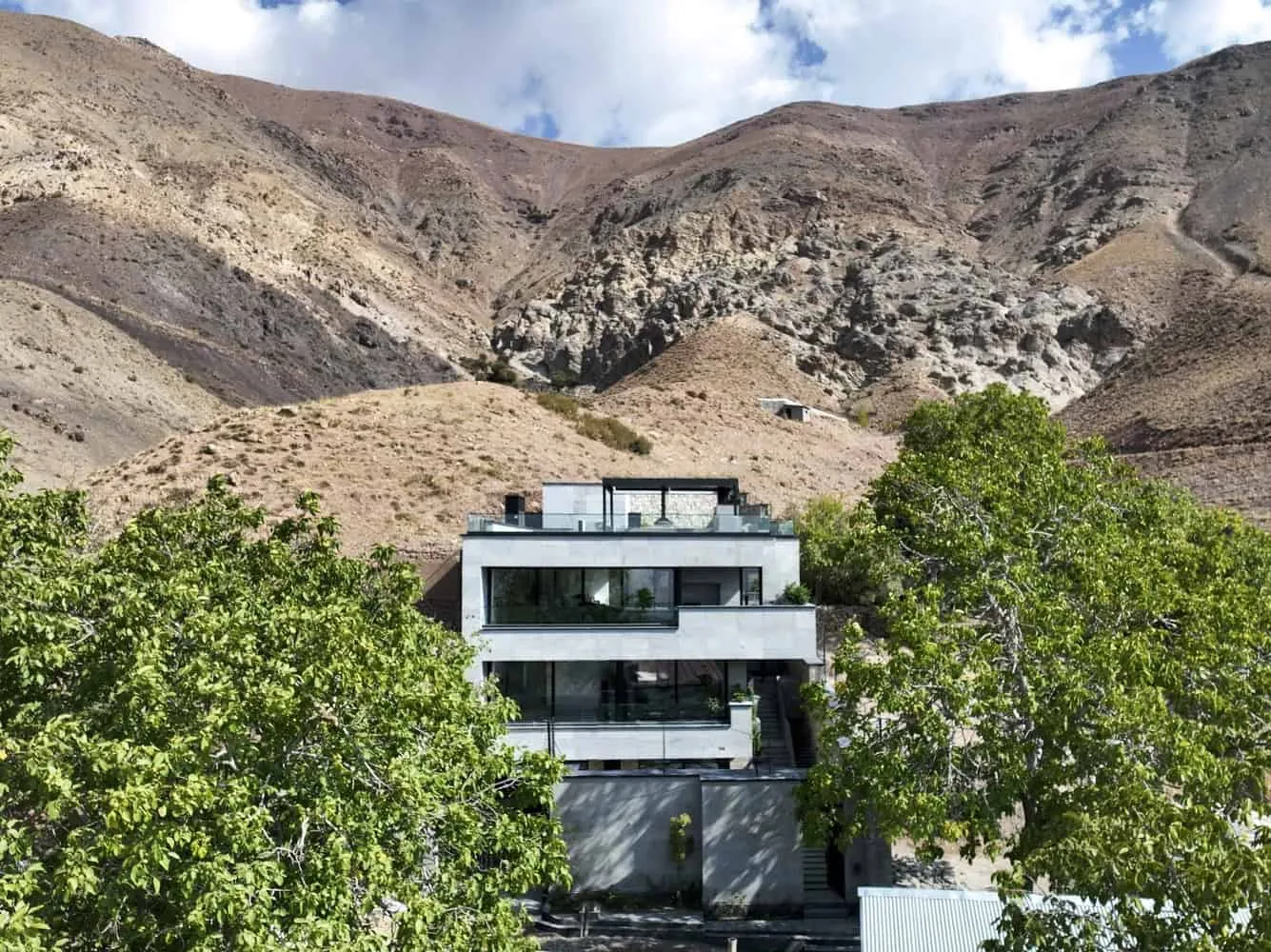 Kohravan Villa | Hypertext Architecture Studio | Khosrovans, Iran
Kohravan Villa | Hypertext Architecture Studio | Khosrovans, Iran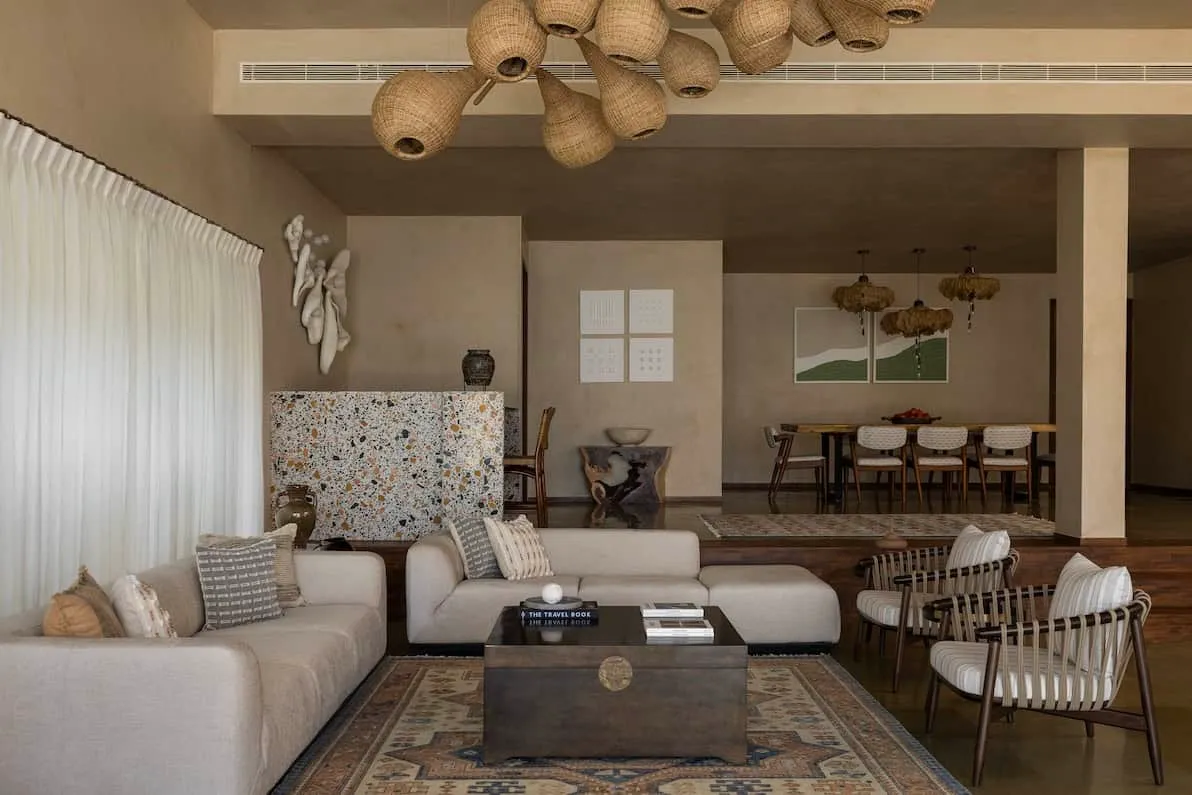 Kora Home by Alara Studio: A Cozy Beach Resort in Chennai
Kora Home by Alara Studio: A Cozy Beach Resort in Chennai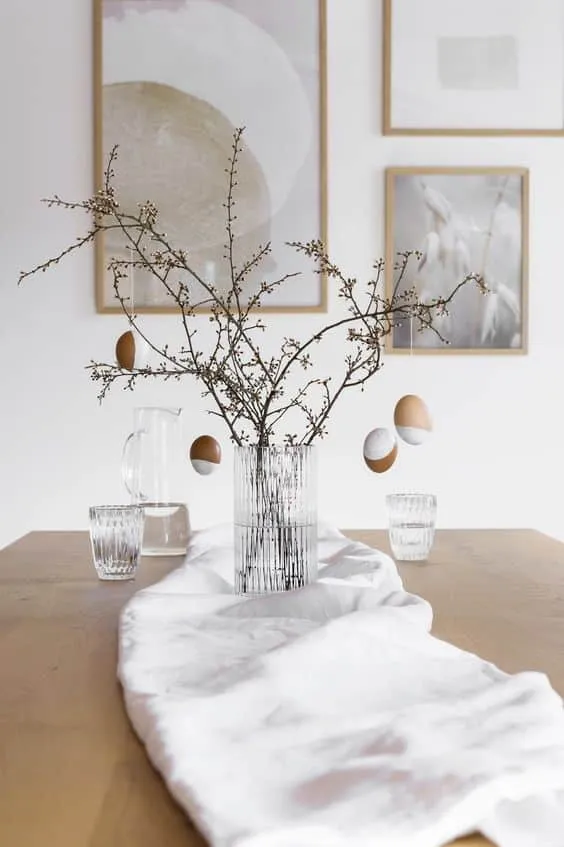 Korean Style Easter Decoration with Bright and Colorful Arrangements
Korean Style Easter Decoration with Bright and Colorful Arrangements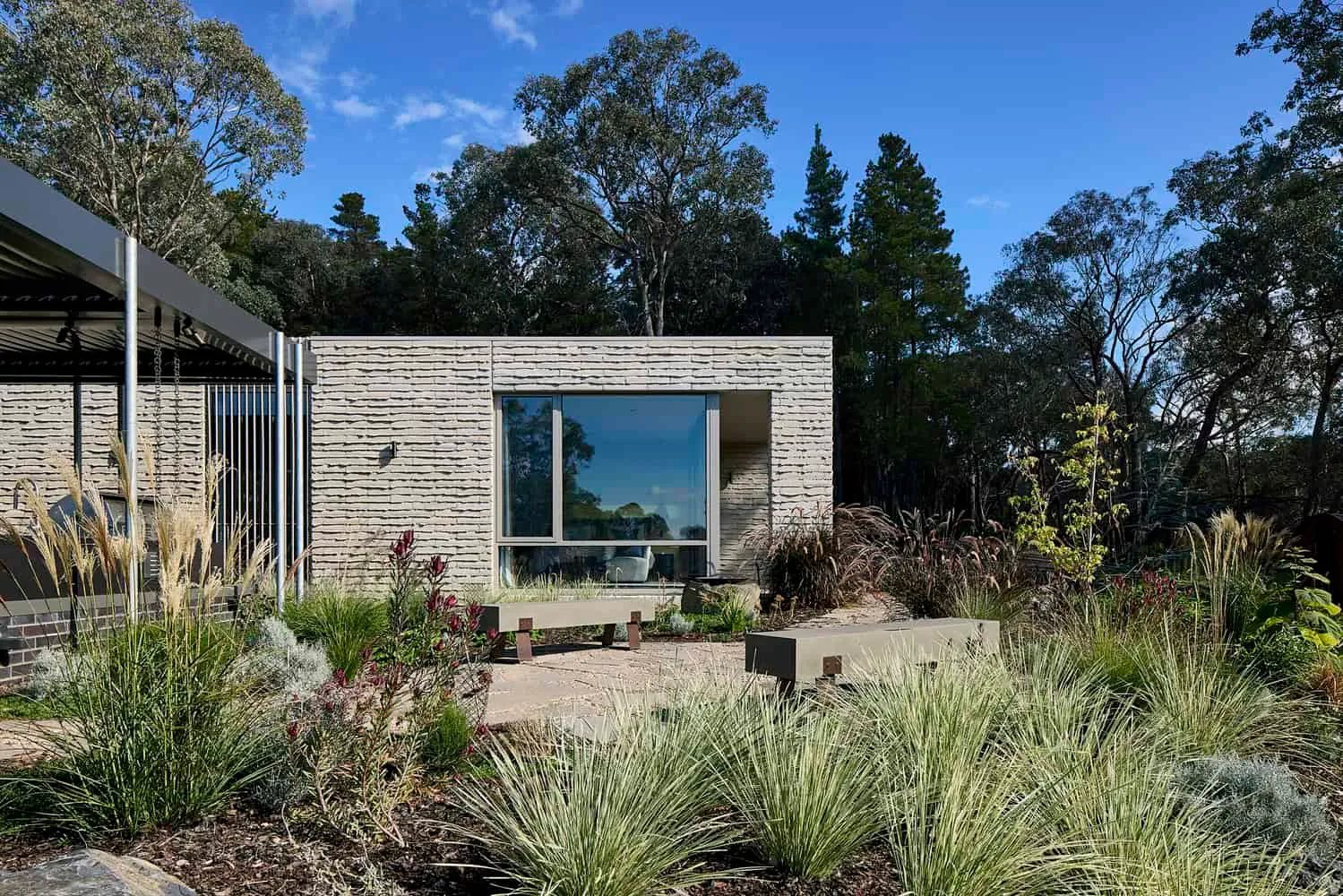 Korinda House in Penty by Bent Architecture — Sustainable Building in Wild Terrain
Korinda House in Penty by Bent Architecture — Sustainable Building in Wild Terrain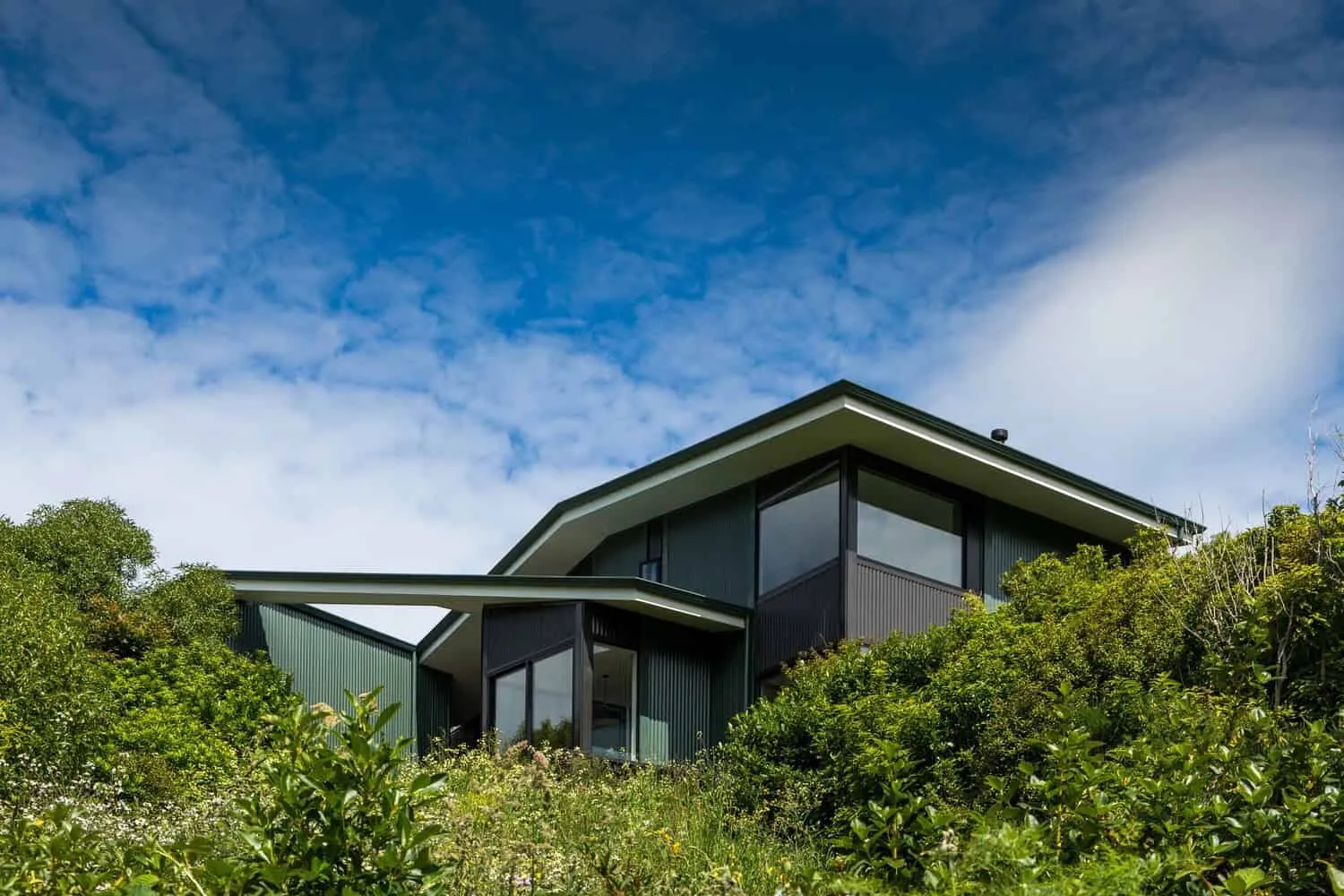 Korokoro Bush House by Parsonson Architects in New Zealand
Korokoro Bush House by Parsonson Architects in New Zealand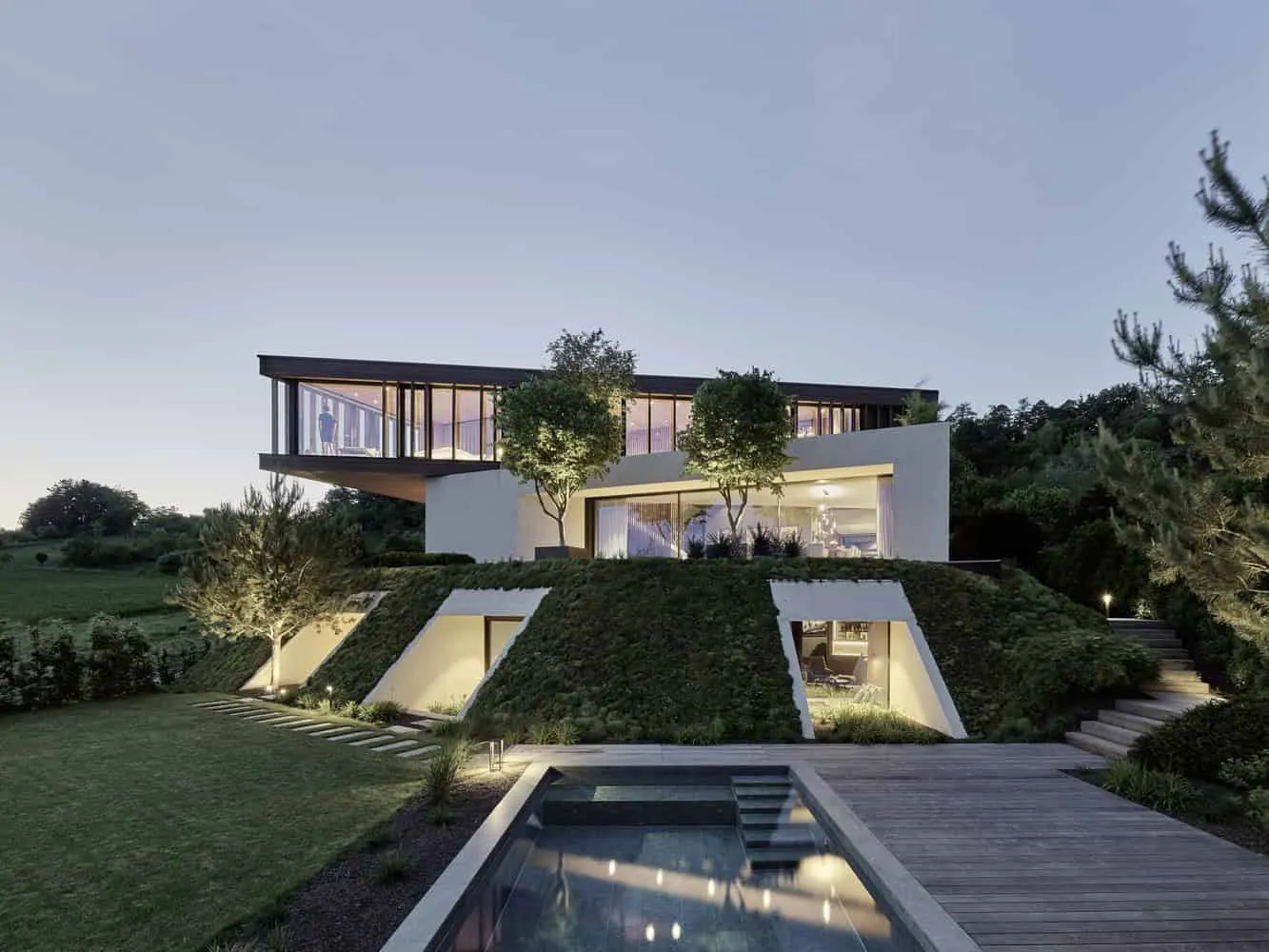 Kronberg Residence in the Style of Oppenheimer's Modern Architecture: A Contemporary Coastal Home in Germany
Kronberg Residence in the Style of Oppenheimer's Modern Architecture: A Contemporary Coastal Home in Germany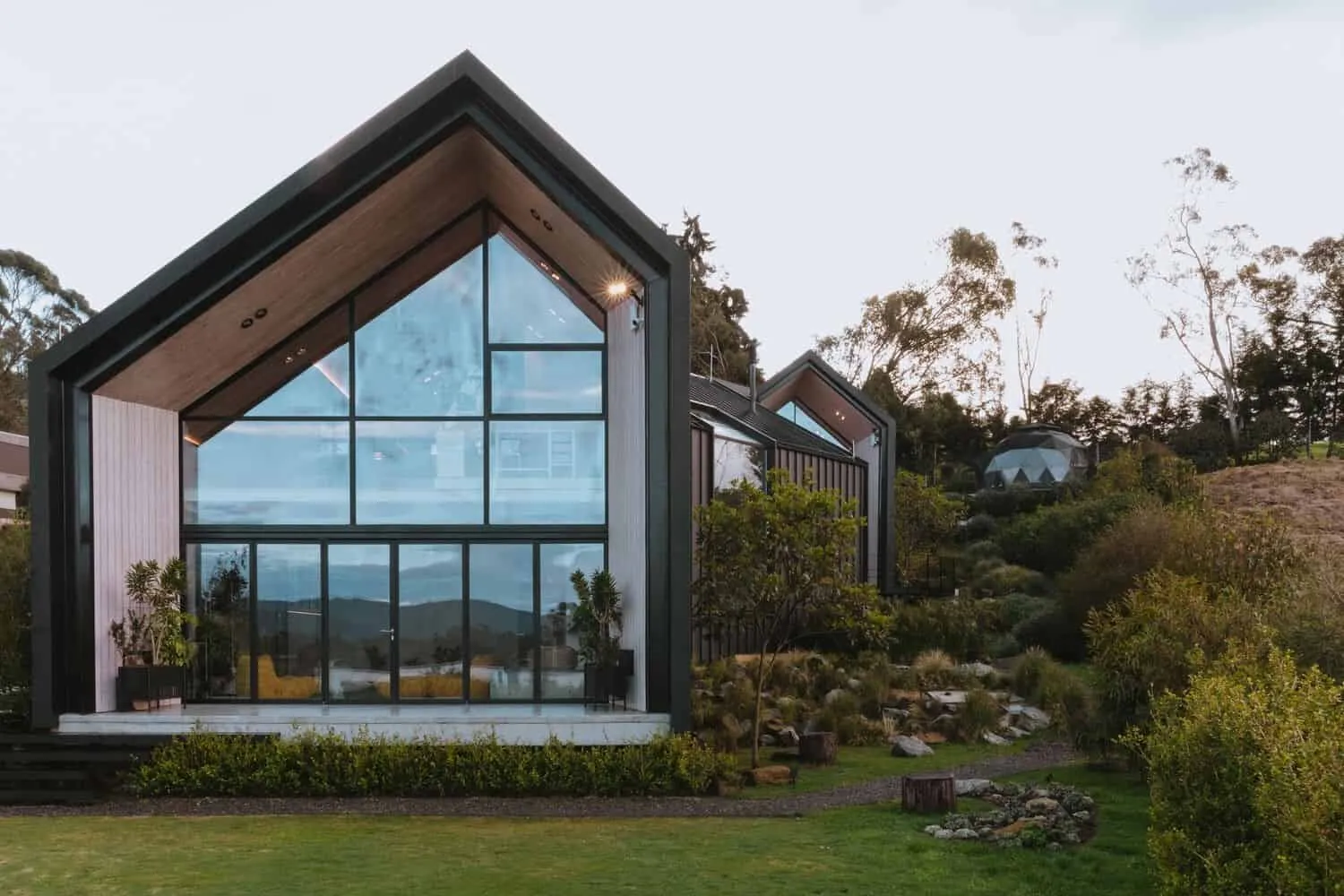 Grupo House by Capa Arquitectura: A Modular Black Residence Interwoven with Light and Gardens
Grupo House by Capa Arquitectura: A Modular Black Residence Interwoven with Light and Gardens