There can be your advertisement
300x150
Grupo House by Capa Arquitectura: A Modular Black Residence Interwoven with Light and Gardens
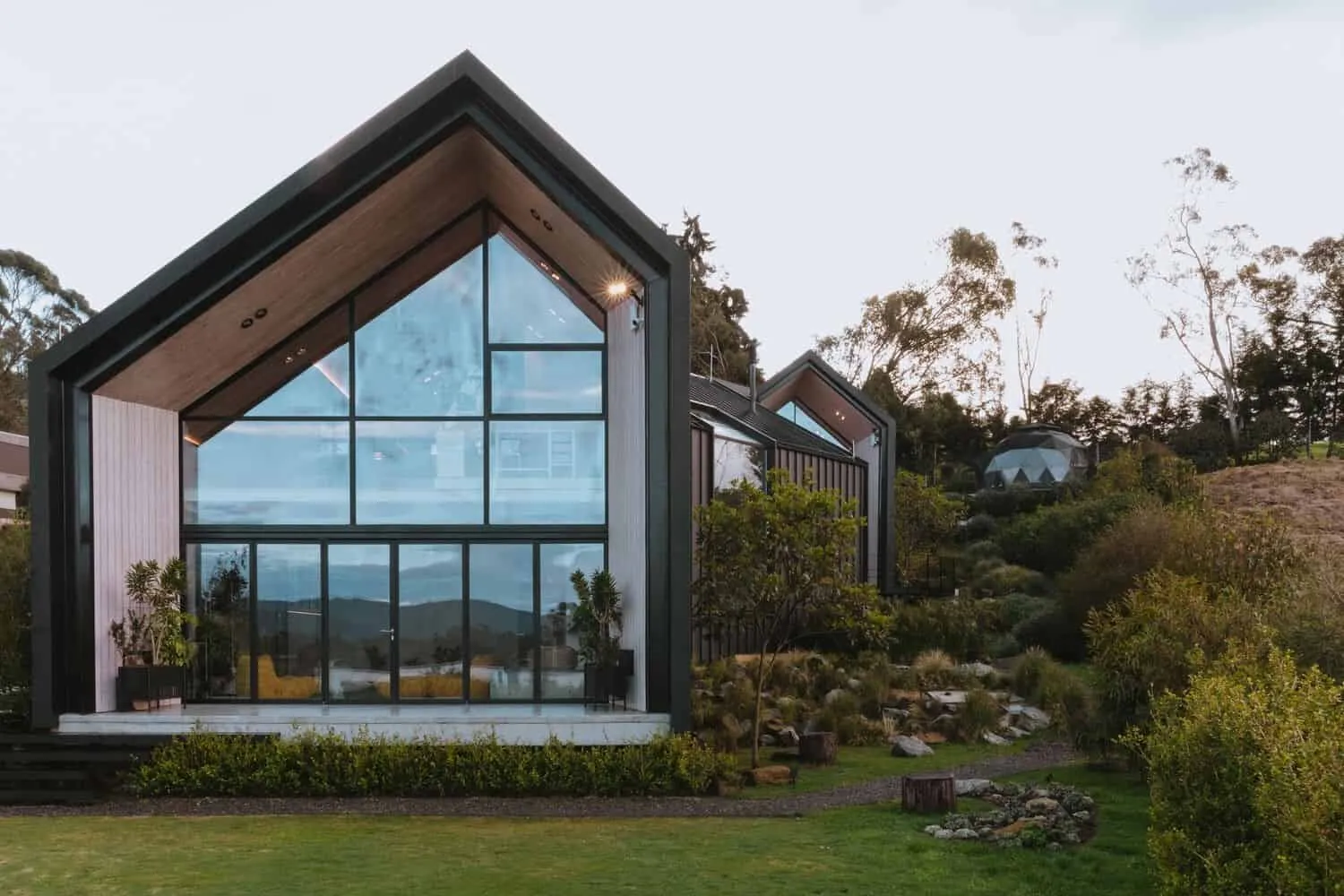
House Defined by Modules and Movement
In the mountains of Vereda El Penaasco, Colombia, Capa Arquitectura designed the Grupo House, a unique residence composed of four offset modules. These structures, connected by two underground garden tunnels, form a fragmented yet cohesive architectural composition responding to the sloped topography of the site.
Each module retains identical proportions but rotates relative to the previous one. This rotation creates angular openings and internal gardens, forming a rhythm between roofs, ridges and facades. The resulting geometry gives the house coherence and diversity, intertwining internal and external spaces.
Black Facade, Light Interior
A striking contrast between exterior and interior defines the house's identity.
-
Exterior view: A minimalist black shell integrates the house into nature, giving it a monolithic appearance.
-
Interior view: Light wooden surfaces frame the interior walls, creating warmth and brightness that contrast with the dark outer shell.
When light penetrates through rotating facades and glass openings, it creates a dynamic interplay of shadows and colors, changing throughout the day. The house never remains static; it is a constantly evolving scene of natural light.
Spatial Features and Surprises
The Grupo House unfolds gradually, inviting exploration as one moves through its asymmetrical volumes. The project includes unique architectural solutions and spatial features such as:
-
A metal bridge serving as an entrance adds drama to the approach.
-
A pedestrian walkway-library, suspended above the social area, merges movement with knowledge.
-
A ceramic workshop located on the first level emphasizes the creative function of the house.
-
A mesh platform stretched over a double span invites play.
-
A Turkish room, enriching the house with cultural layers and a ritual of rest.
Each of these elements reinforces the house's narrative about contrast and exploration.
Architecture of Asymmetry and Transparency
Despite its modular logic, the Grupo House rejects symmetry. Instead, it offers unexpected perspectives, rotated geometry, and transversal transparency between offset volumes. Movement routes through the house—bridges, tunnels, stairs—encourage a continuous process of discovery, making the dwelling both a home and an architectural journey.
The Grupo House by Capa Arquitectura represents a bold experiment in modular architecture and contrast. Its black monolithic exterior and light wooden interior, garden tunnels and angular openings, along with its diverse spatial surprises create a residence that is both playful and profound.
This Colombian home is more than just a sanctuary; it's an architectural walk through light, shadow and asymmetry, designed for step-by-step perception.
 Photo © Mateo Soto
Photo © Mateo Soto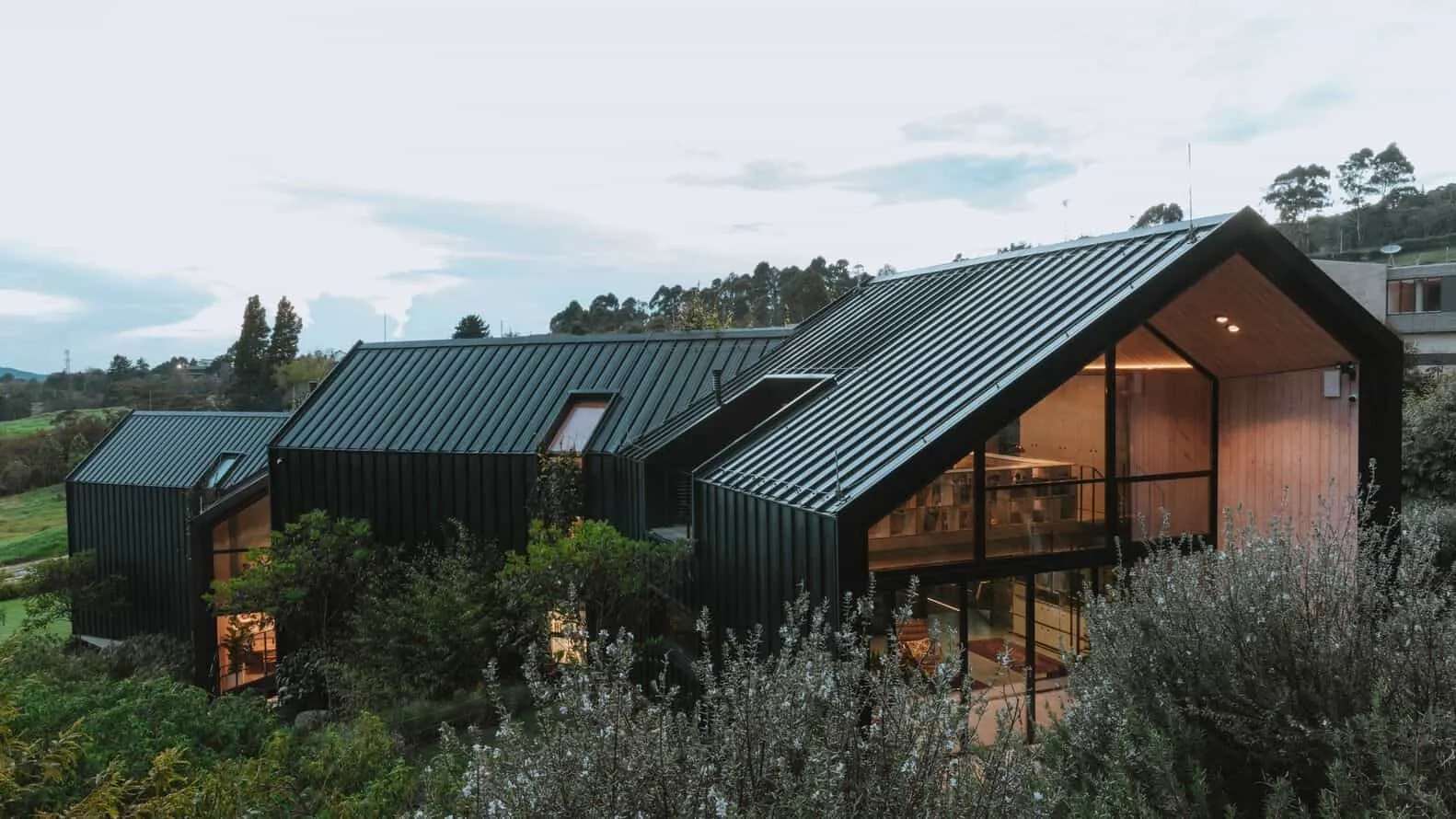 Photo © Mateo Soto
Photo © Mateo Soto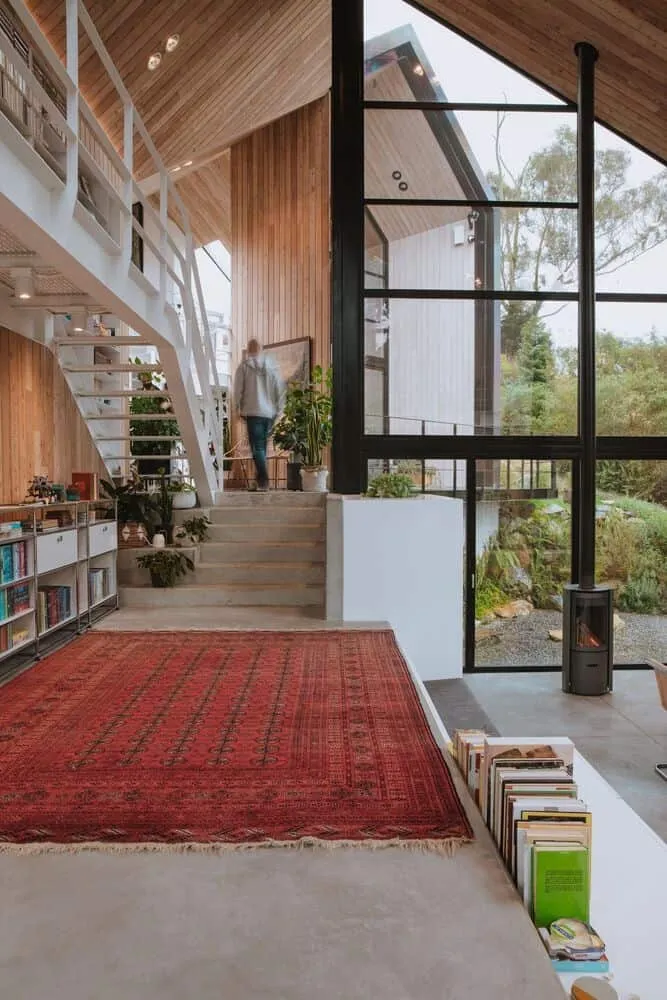 Photo © Mateo Soto
Photo © Mateo Soto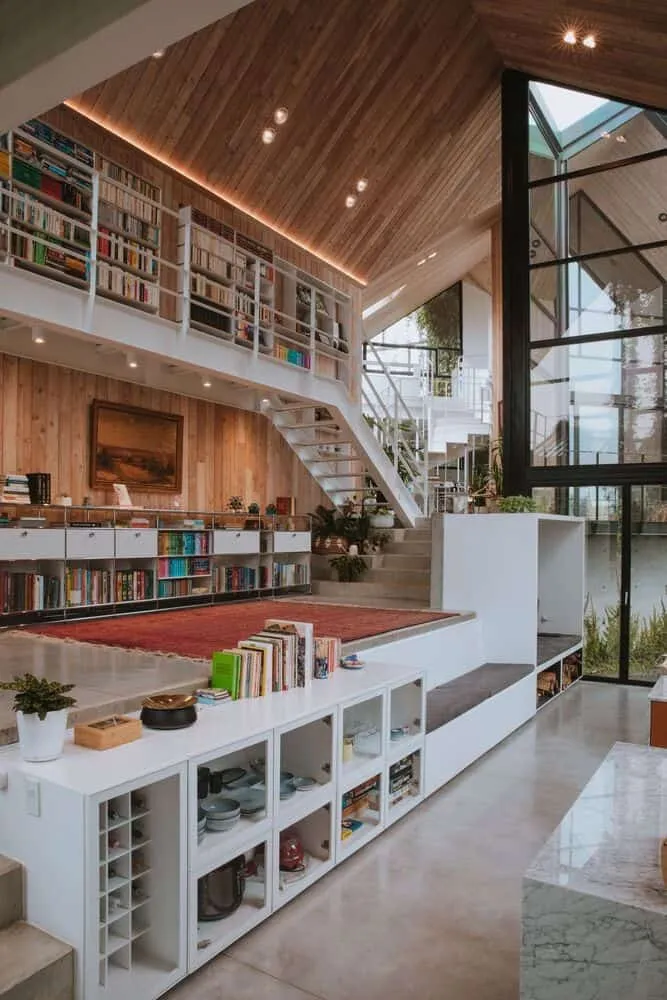 Photo © Mateo Soto
Photo © Mateo Soto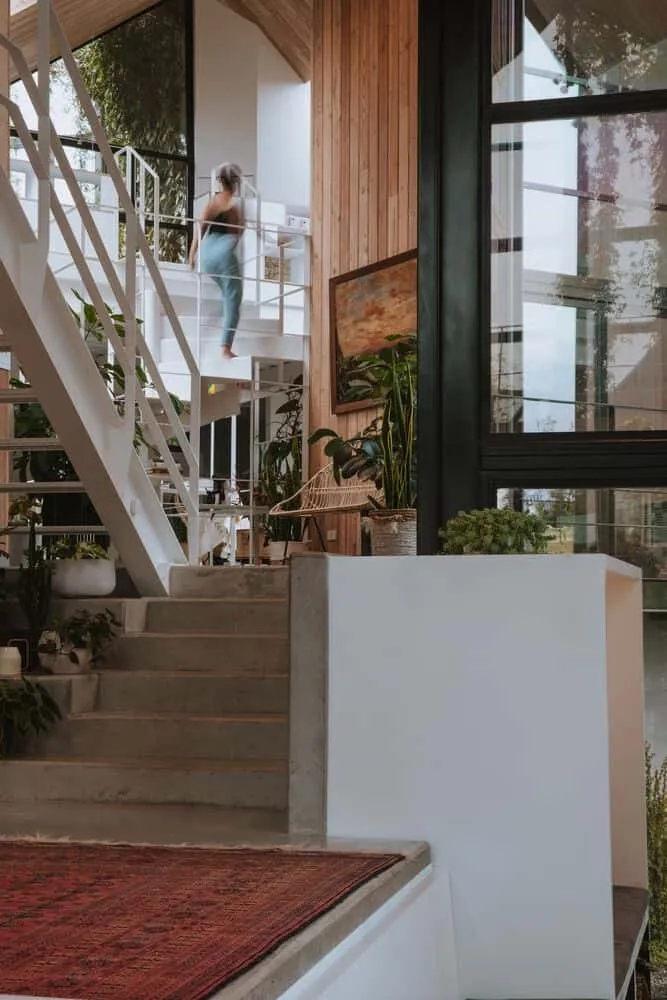 Photo © Mateo Soto
Photo © Mateo Soto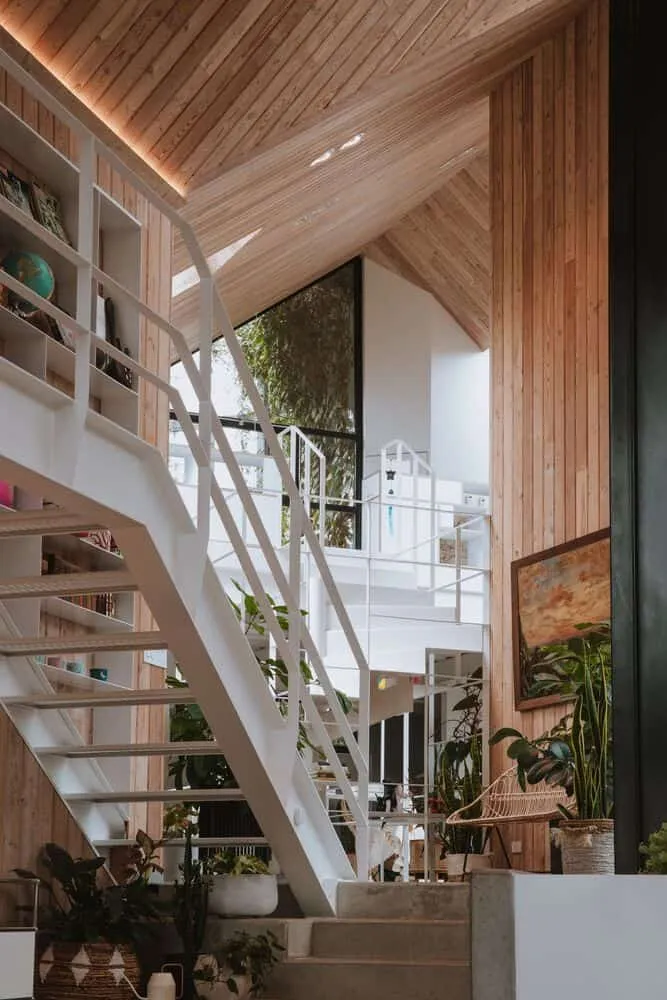 Photo © Mateo Soto
Photo © Mateo Soto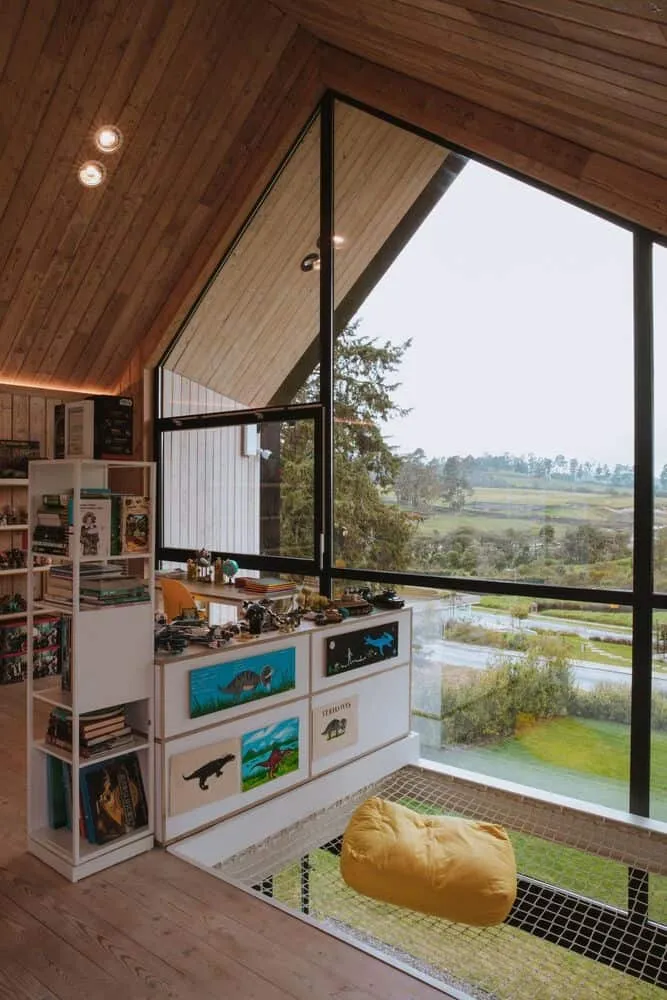 Photo © Mateo Soto
Photo © Mateo Soto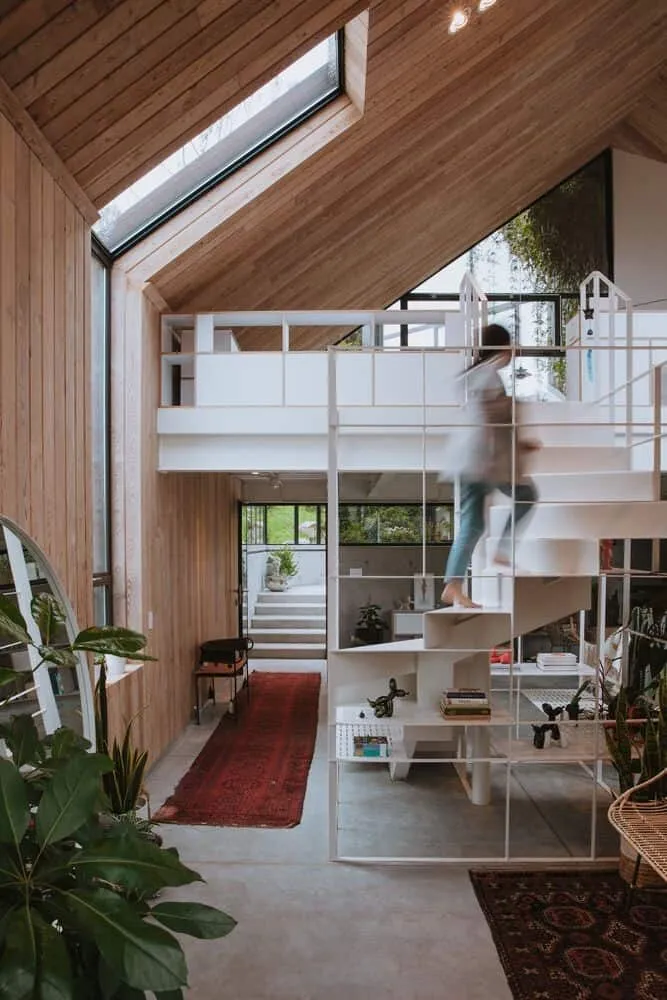 Photo © Mateo Soto
Photo © Mateo Soto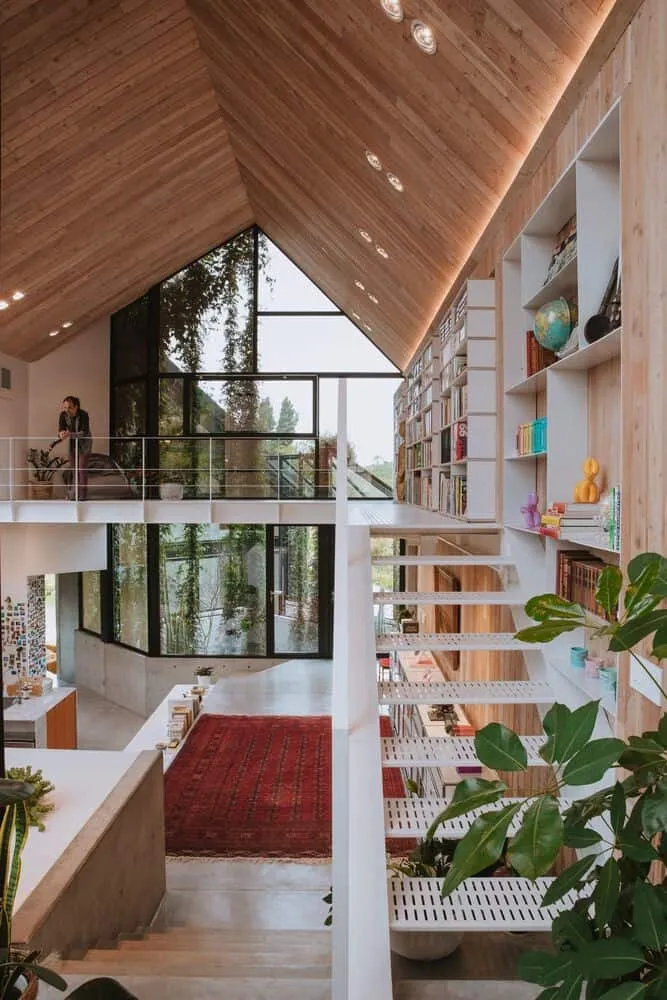 Photo © Mateo Soto
Photo © Mateo Soto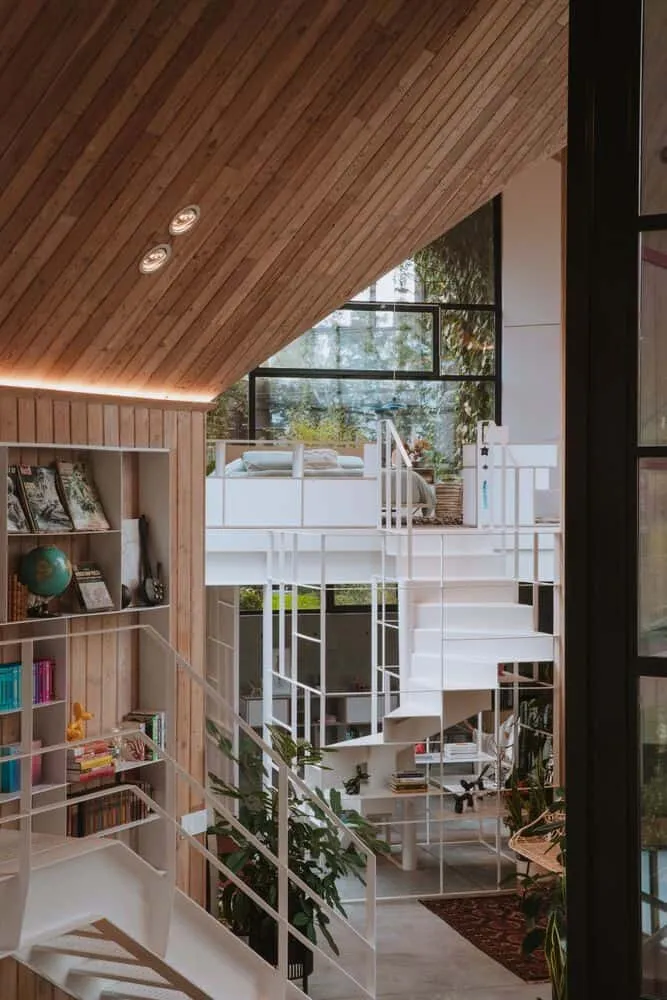 Photo © Mateo Soto
Photo © Mateo Soto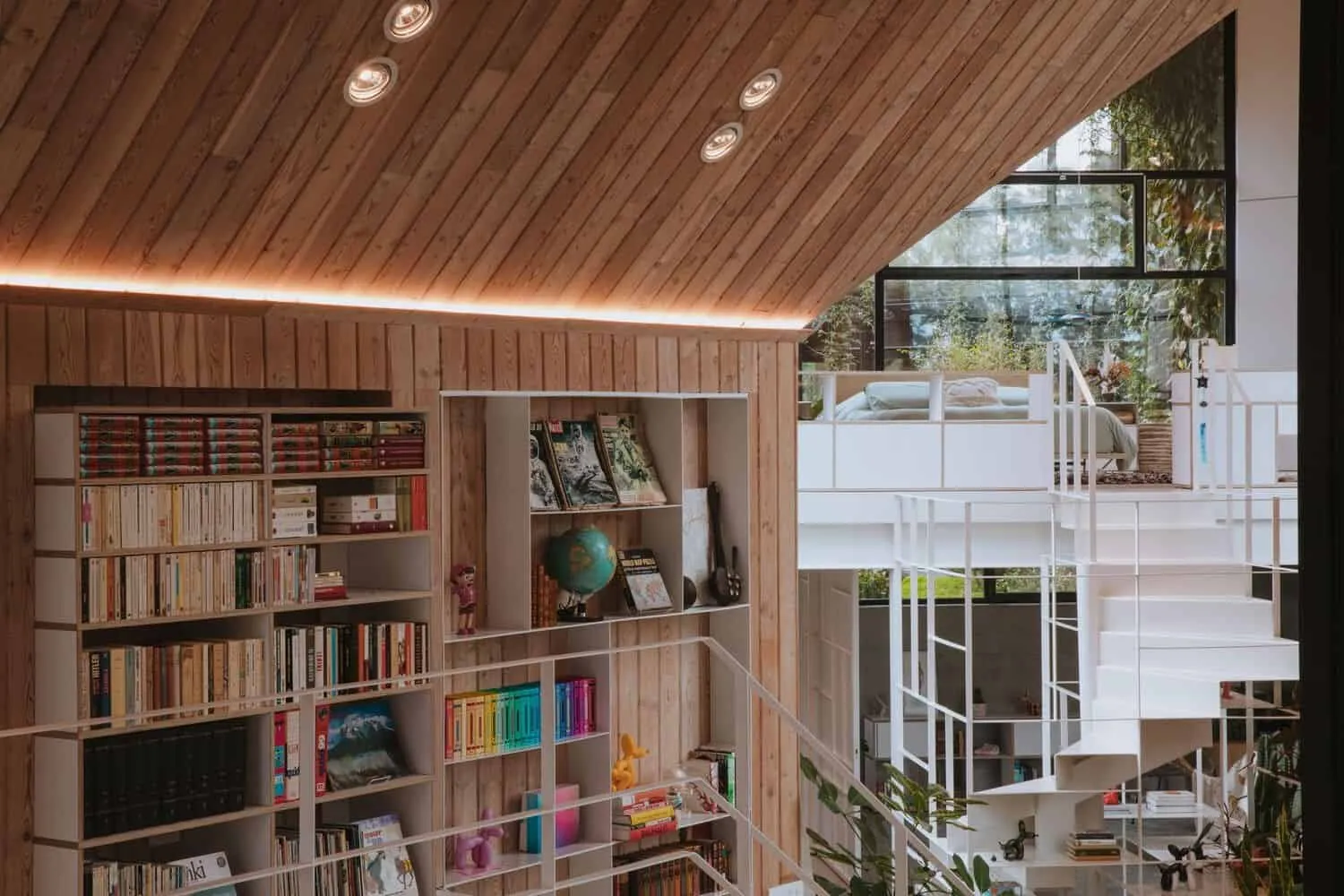 Photo © Mateo Soto
Photo © Mateo Soto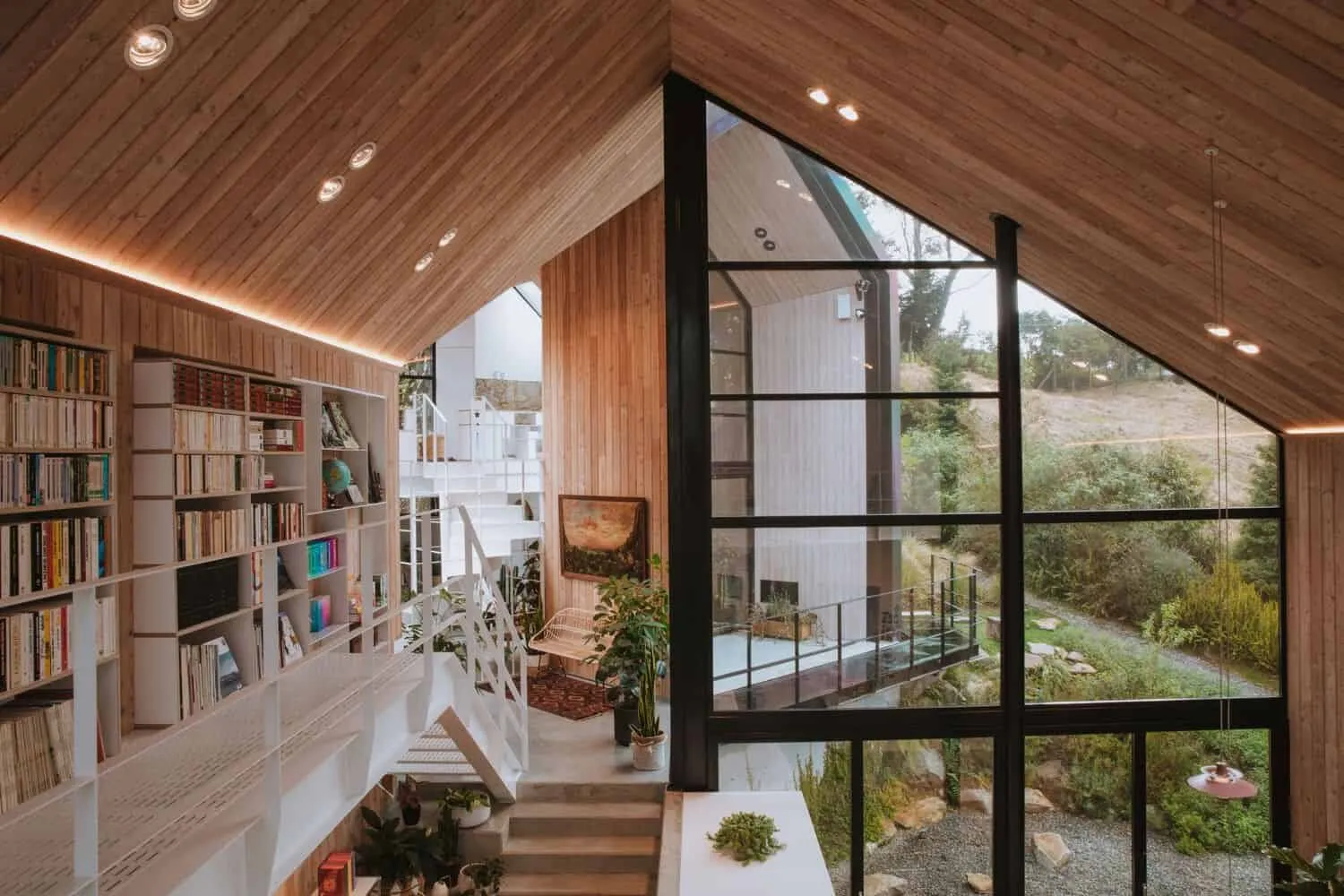 Photo © Mateo Soto
Photo © Mateo Soto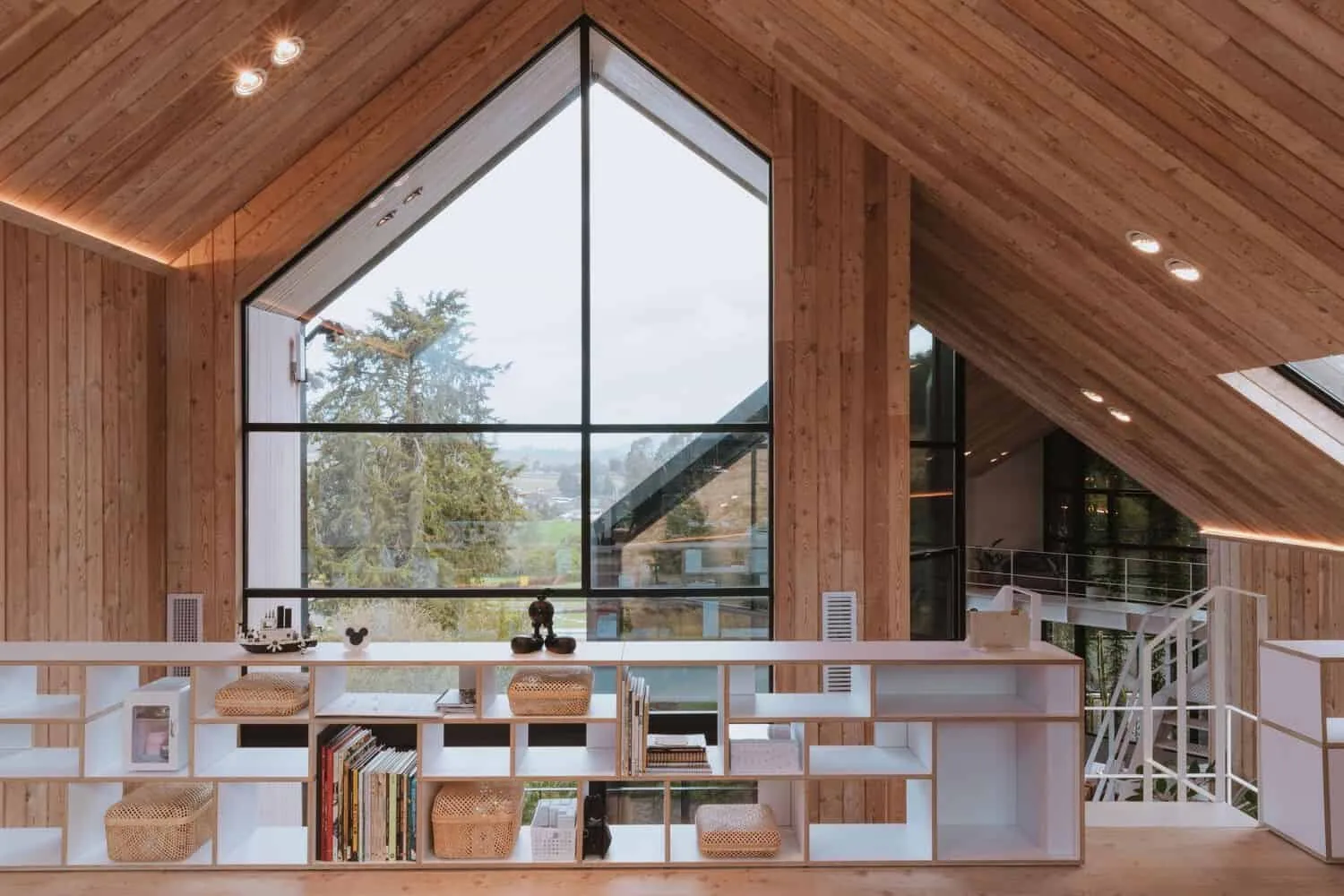 Photo © Mateo Soto
Photo © Mateo Soto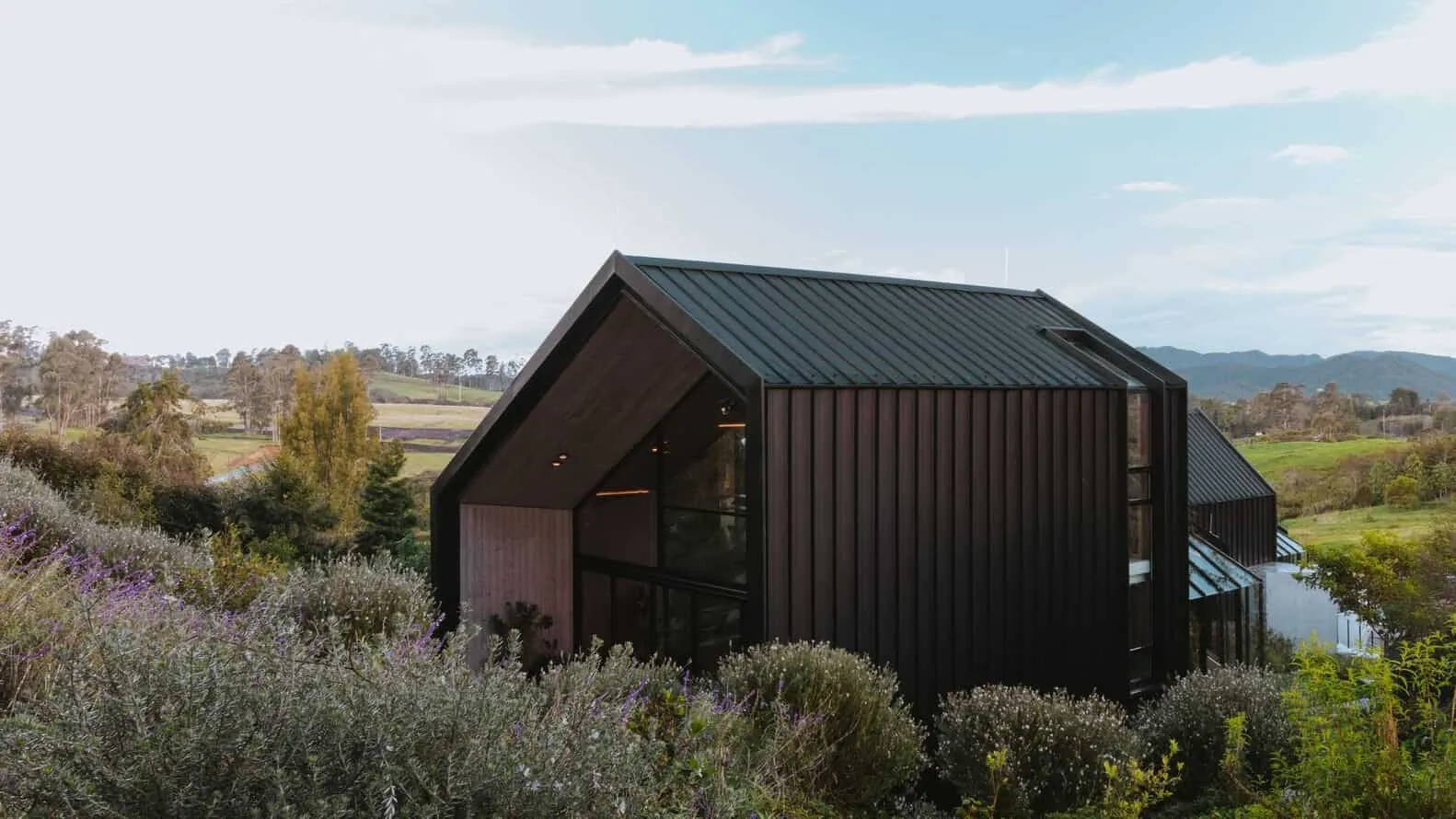 Photo © Mateo Soto
Photo © Mateo Soto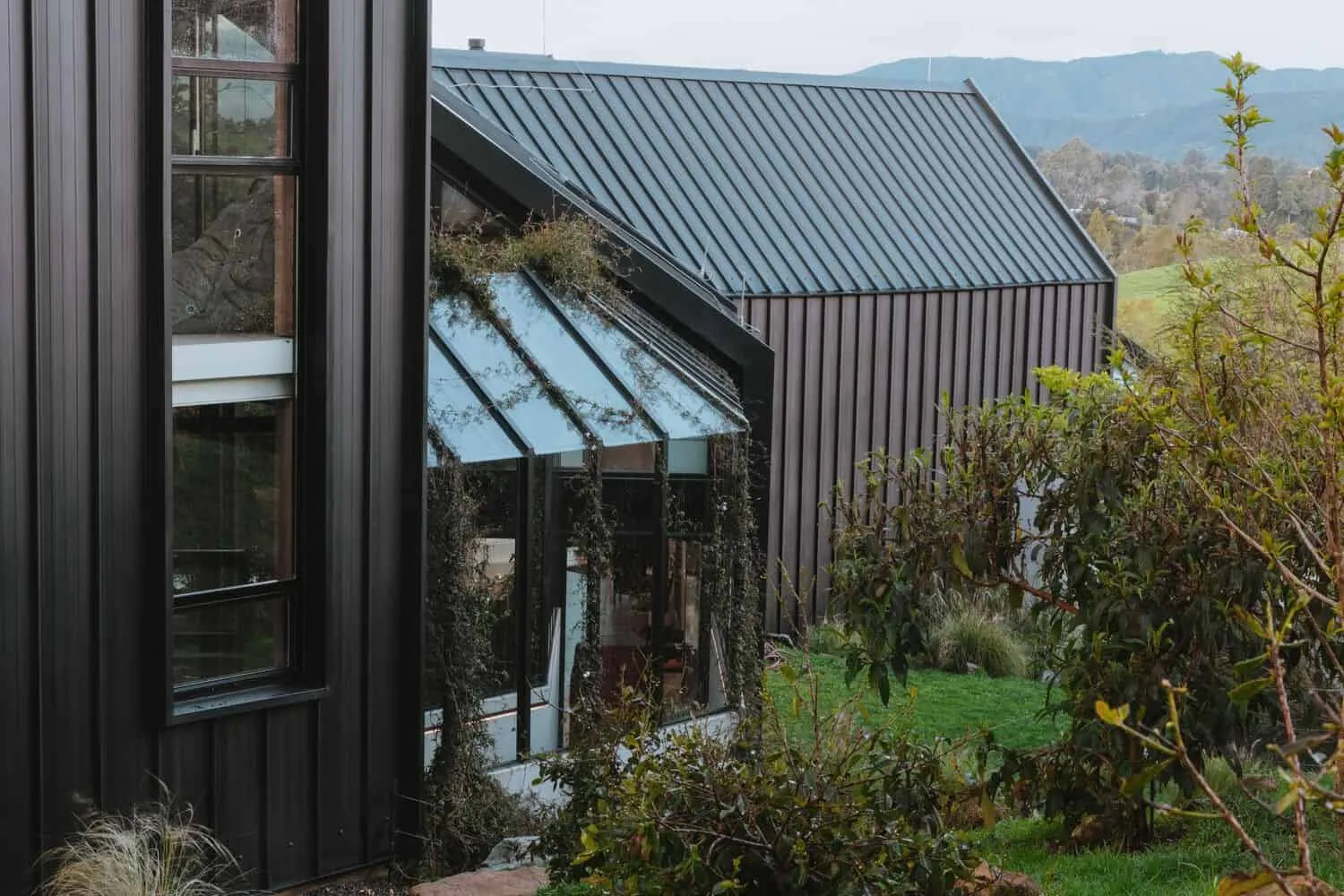 Photo © Mateo Soto
Photo © Mateo SotoMore articles:
 Jason Hughes from San Diego Shares How to Update Your Office in 2022
Jason Hughes from San Diego Shares How to Update Your Office in 2022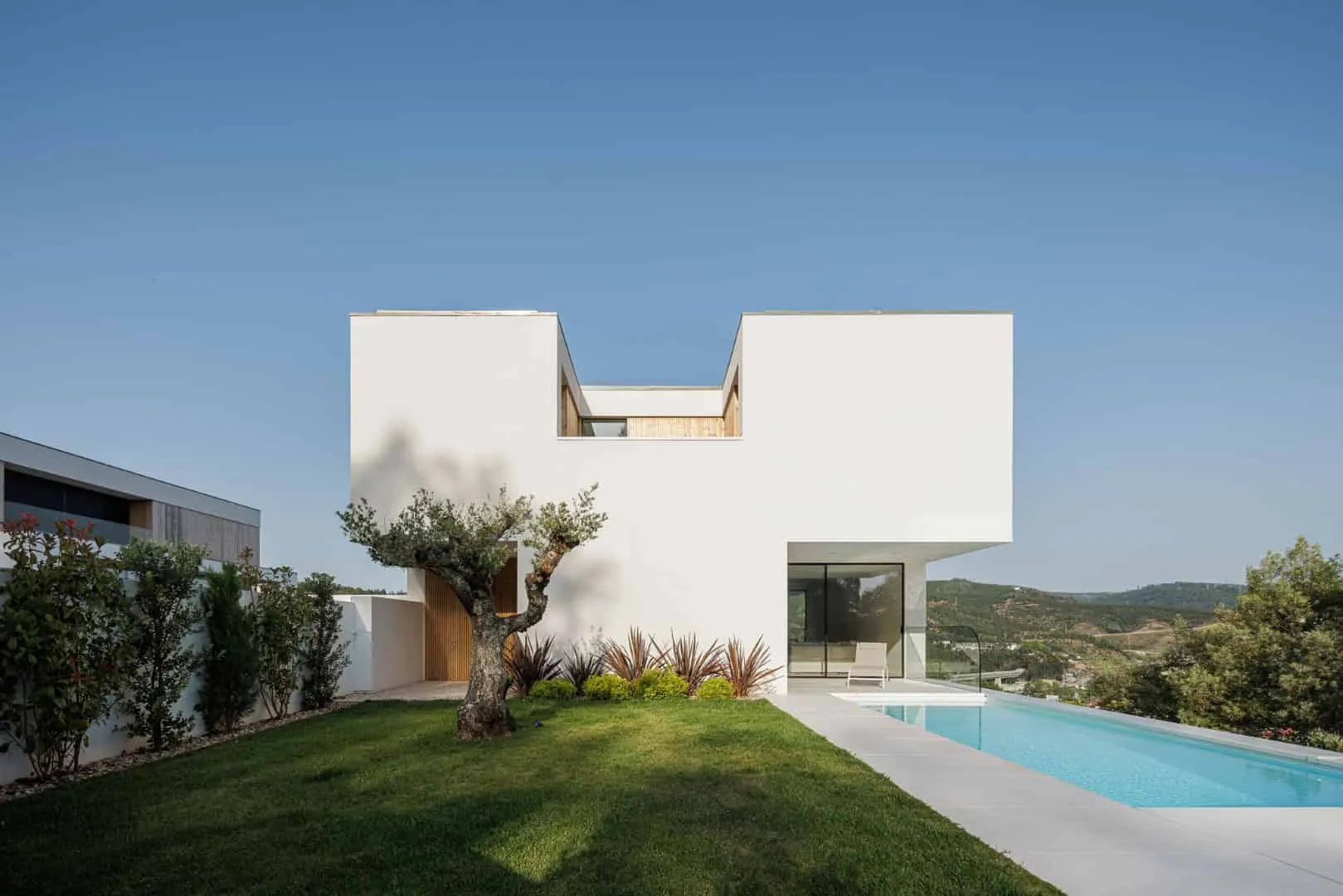 JC House by Architect Mario Alves in Coimbra, Portugal
JC House by Architect Mario Alves in Coimbra, Portugal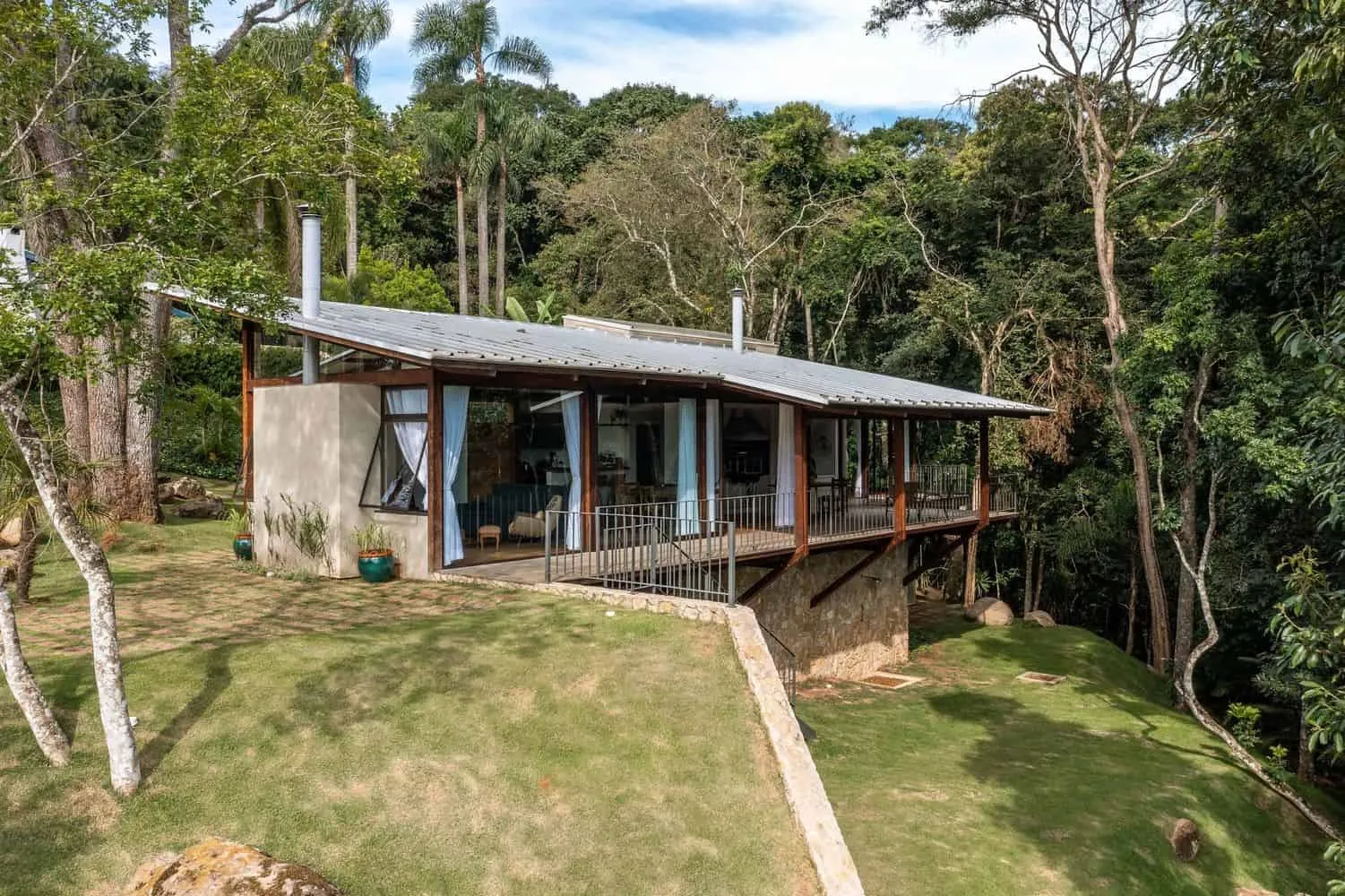 House JF by Rocco Arquitetos in Ibiuna, Brazil
House JF by Rocco Arquitetos in Ibiuna, Brazil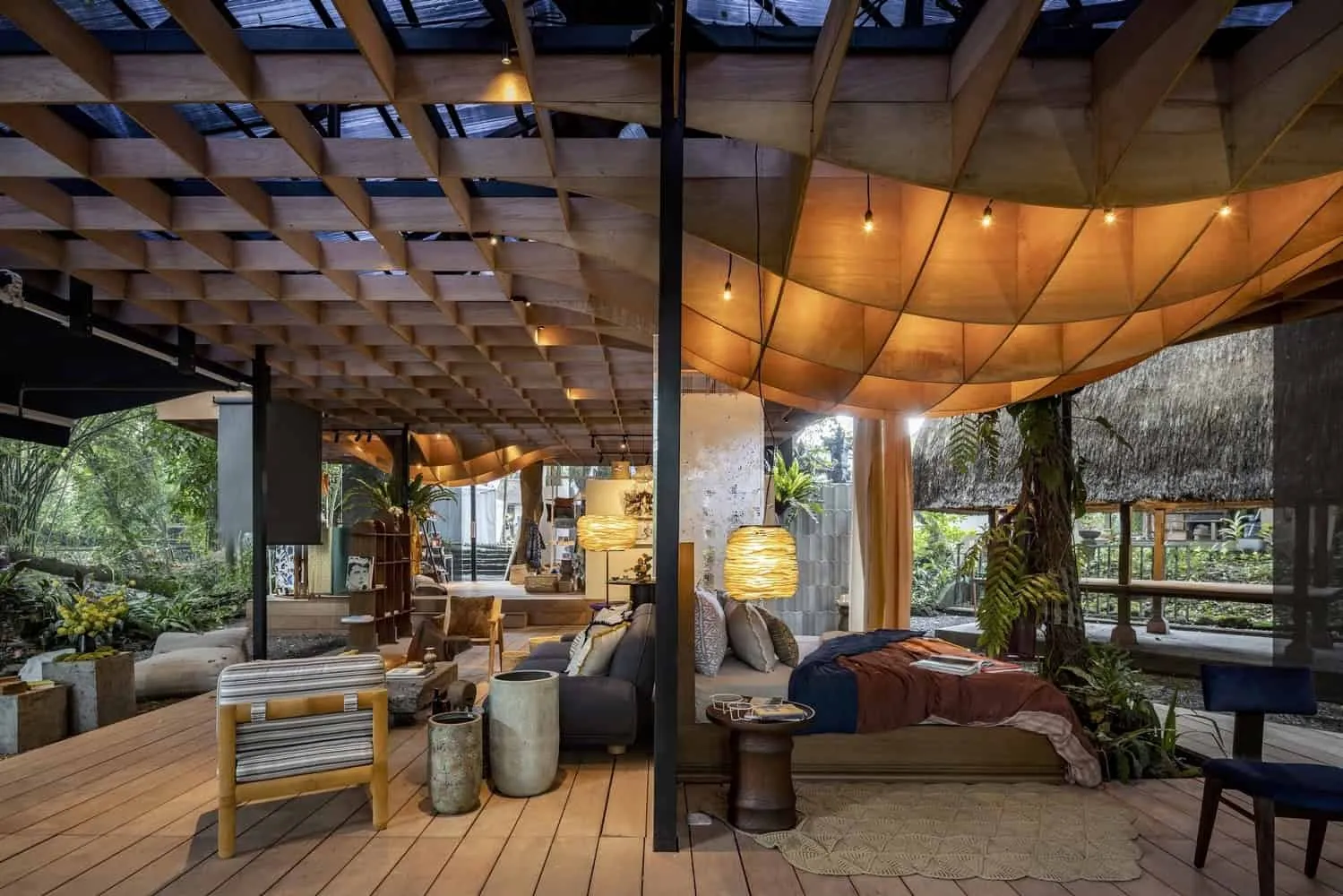 Jia Pavilion by DDAP Architect in Indonesia
Jia Pavilion by DDAP Architect in Indonesia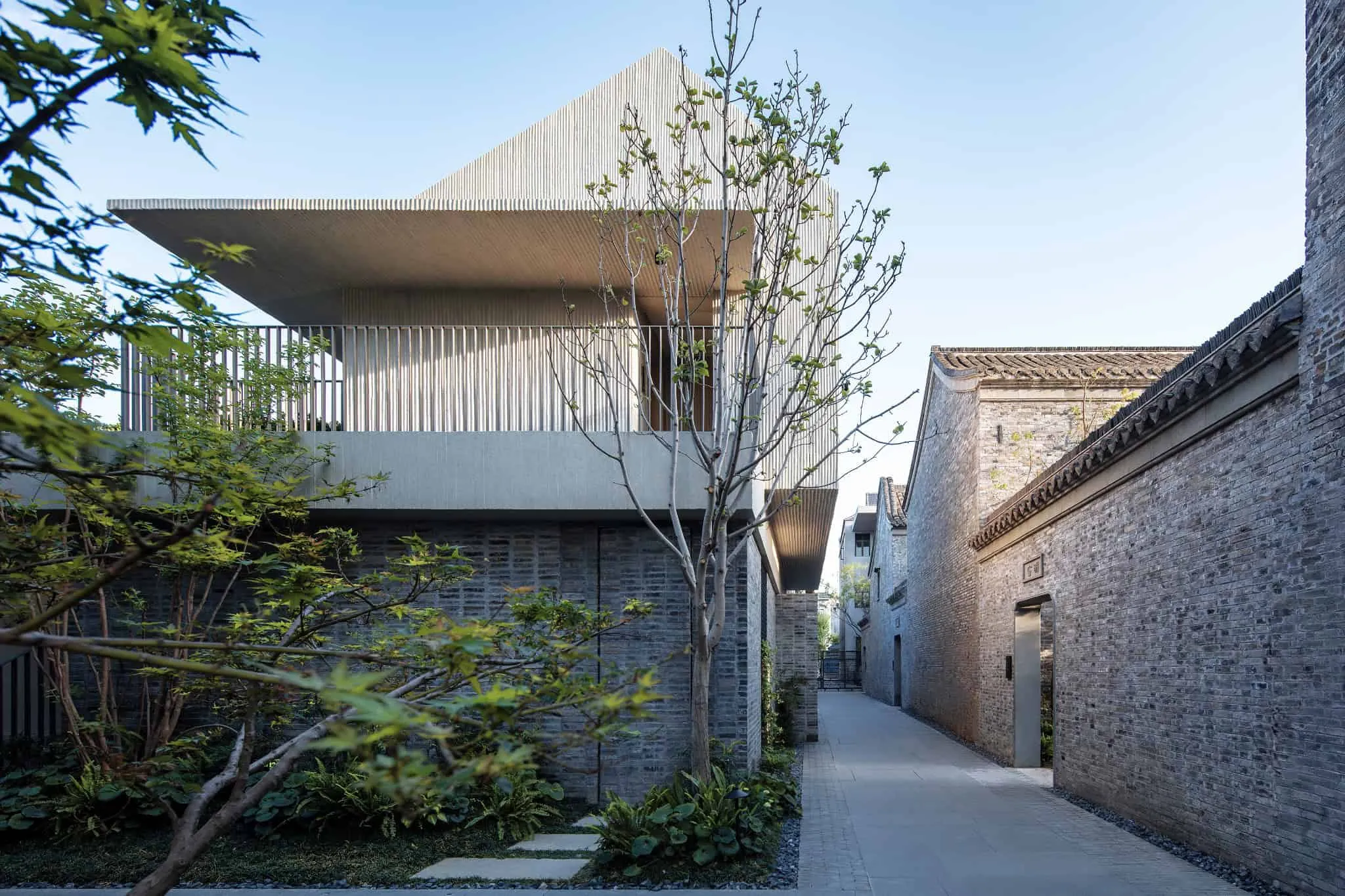 Jiangnan Yangzhou Guanling House by B.L.U.E. Architecture Studio: Preserving Heritage, Creating Hospitality
Jiangnan Yangzhou Guanling House by B.L.U.E. Architecture Studio: Preserving Heritage, Creating Hospitality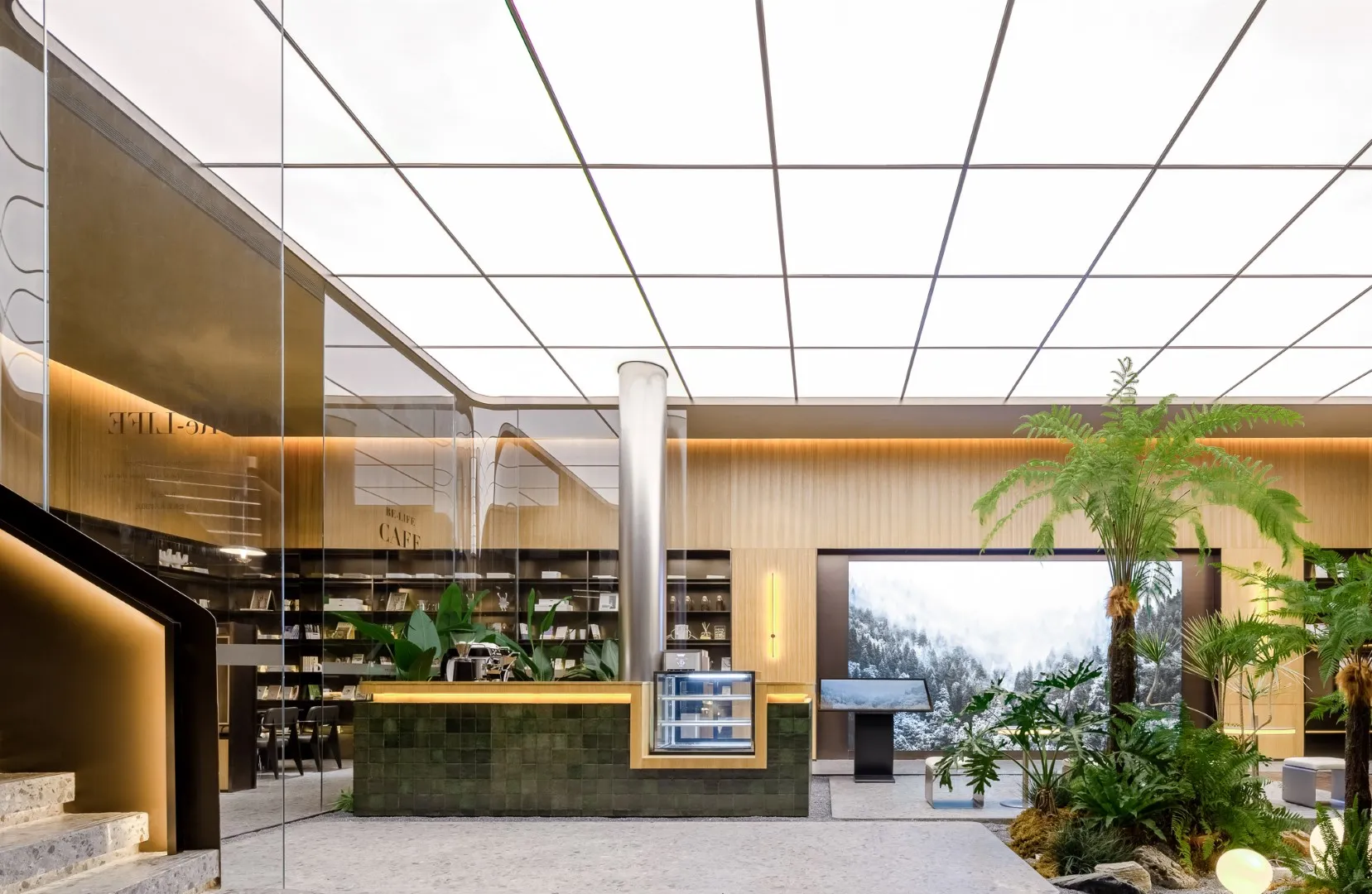 Jinké City Light Urban Project - Diverse Life and Forest Experience in Junli, China
Jinké City Light Urban Project - Diverse Life and Forest Experience in Junli, China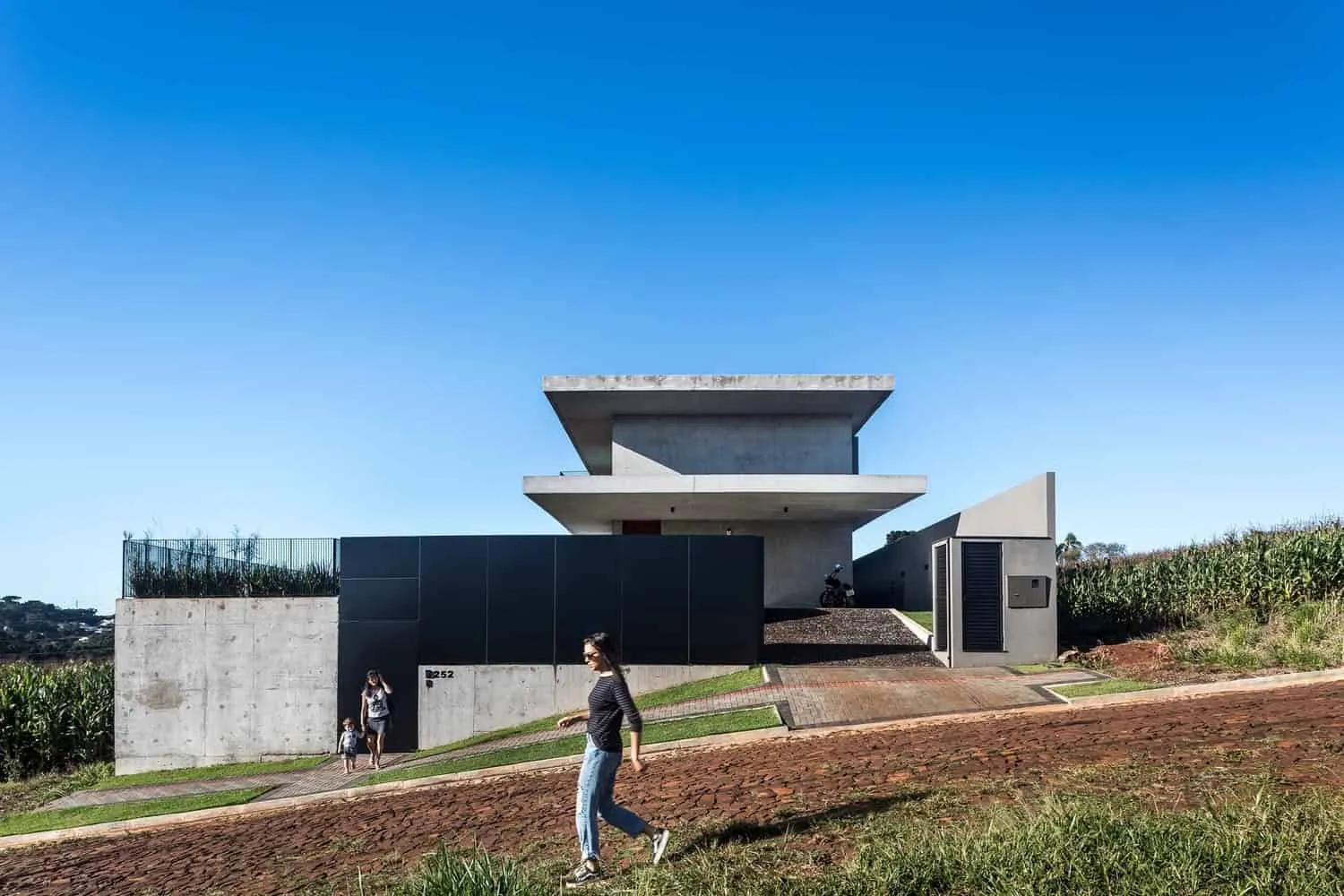 House JK by Michel Macedo Arquitetos in Pato Branco, Brazil
House JK by Michel Macedo Arquitetos in Pato Branco, Brazil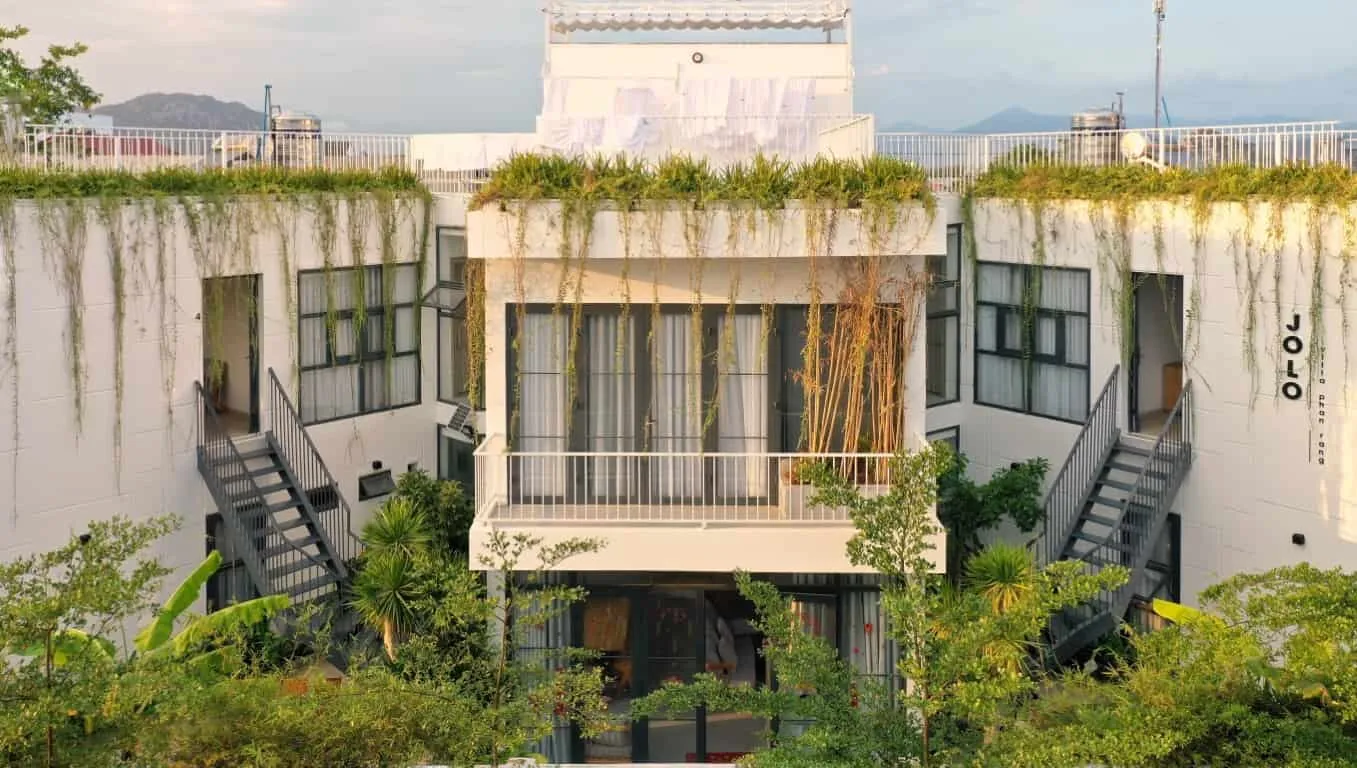 JOLO House by AZ85 Studio in Ninh Thuan, Vietnam
JOLO House by AZ85 Studio in Ninh Thuan, Vietnam