There can be your advertisement
300x150
House JF by Rocco Arquitetos in Ibiuna, Brazil
Project: House JF
Architects: Rocco Arquitetos
Location: Ibiuna, Brazil
Area: 3,573 sq ft
Photography: Manuel Sa
House JF by Rocco Arquitetos
Rocco Arquitetos designed the House JF in Ibiuna, Brazil. This stunning modern home is located on a challenging plot but the difficulty has its reason — it sits in the middle of a picturesque forest surrounded by trees.
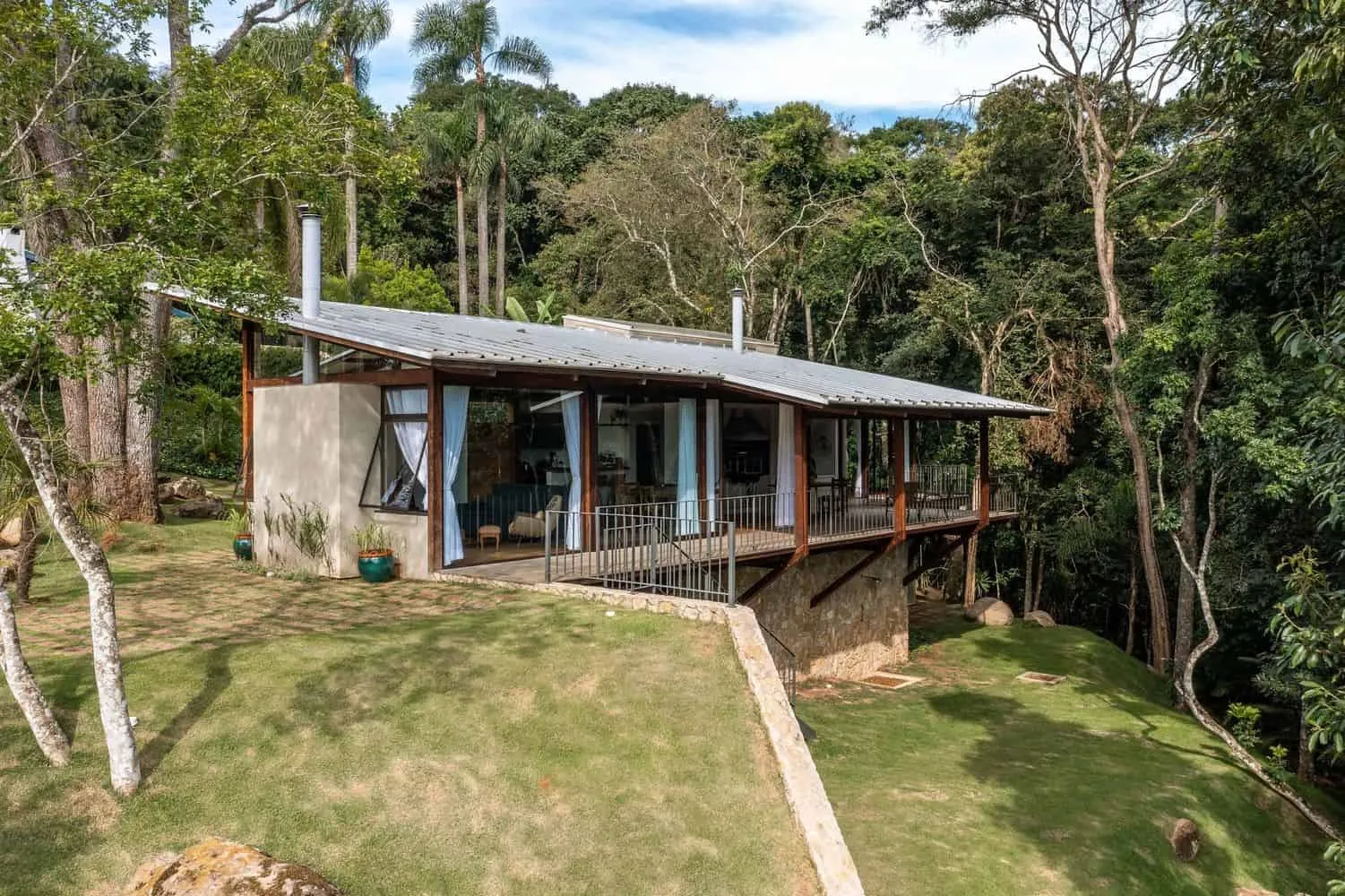
The challenging site with a steep slope abundant with local forest and some stone formations influenced the placement of this residence. The overall concept was to avoid major earthworks. It was necessary to position the house at a level where sunlight would illuminate it, as the plot is completely surrounded by large trees. Therefore, the main floor was placed at street level.
Minor earthworks allowed direct access to the front of the house. Due to the significant slope, the back part ended up hanging over the ground, providing an excellent view of the surroundings. Along the entire length of the back facade wall, a protruding wooden terrace was installed at tree-top level. This is the main element of the house where all events take place and from which the best views over the scenic forest can be enjoyed.
The structure of the house is made from concrete up to the main level, and then the entire construction is built with Itauba wood. For the roofs, therm acoustic tiles were used. This material, besides its lightness, allows for roofs with a smaller slope compared to standard clay tiles.
– Rocco Arquitetos
More articles:
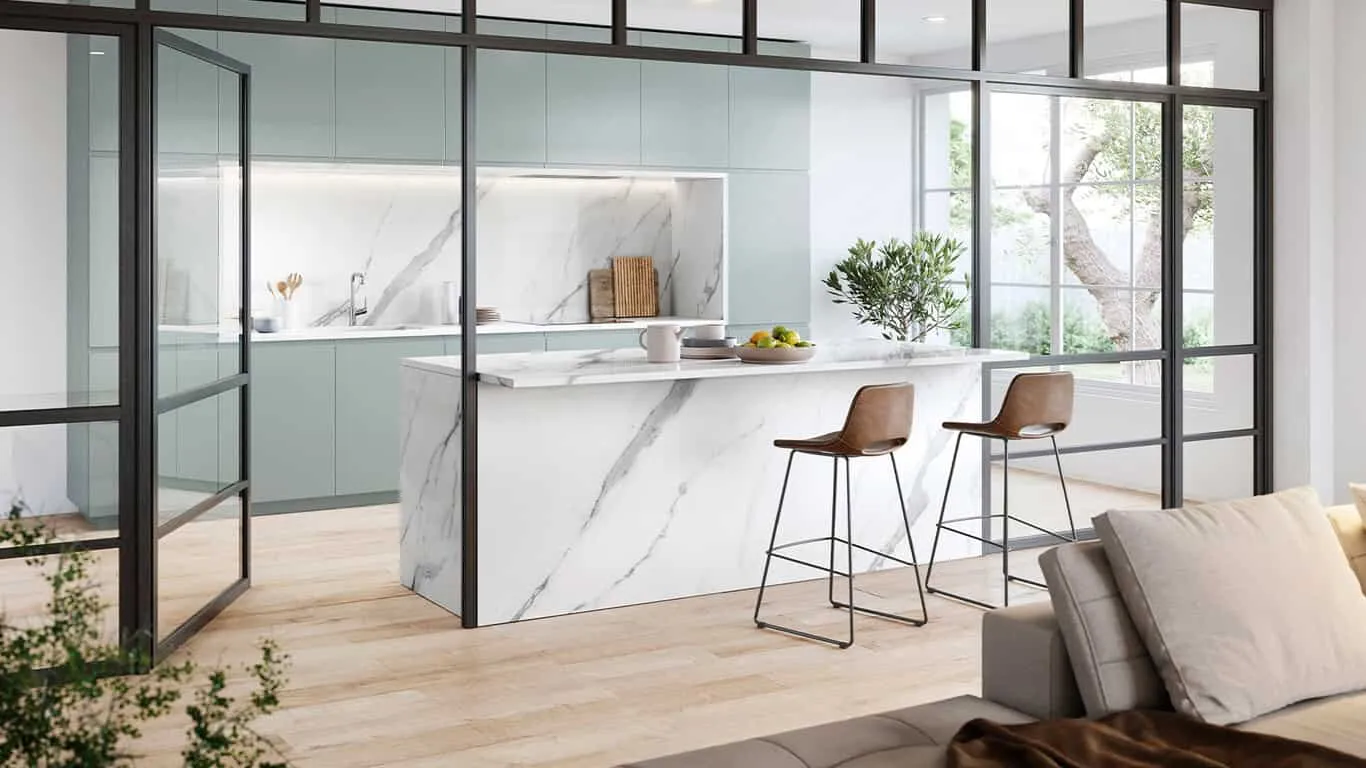 Inspiring Ideas for Kitchen Design Open to the Living Room
Inspiring Ideas for Kitchen Design Open to the Living Room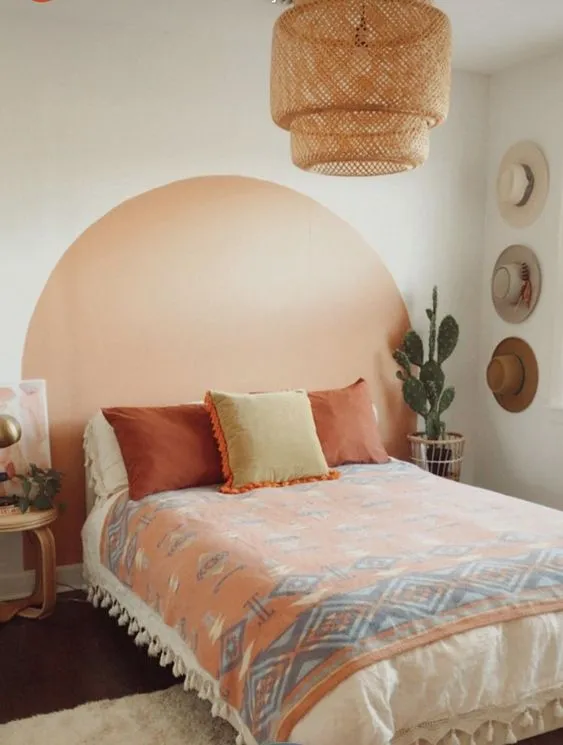 Inspiring Ideas for Creating the Perfect Bed Without Headboard
Inspiring Ideas for Creating the Perfect Bed Without Headboard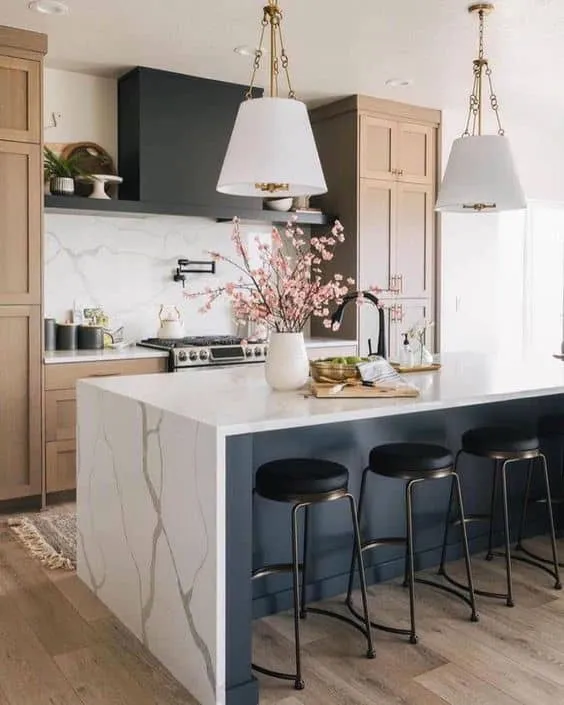 Inspiring Kitchen Ideas in Blue and White Tones
Inspiring Kitchen Ideas in Blue and White Tones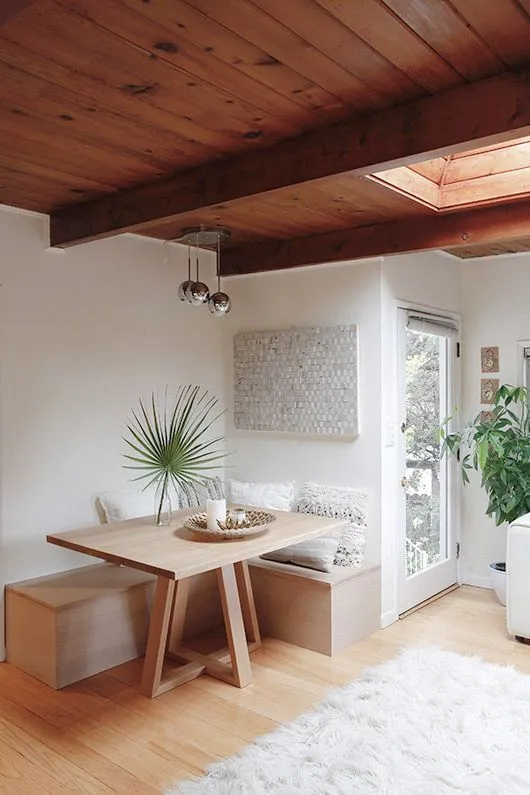 Inspiring Layout Ideas for German Corner
Inspiring Layout Ideas for German Corner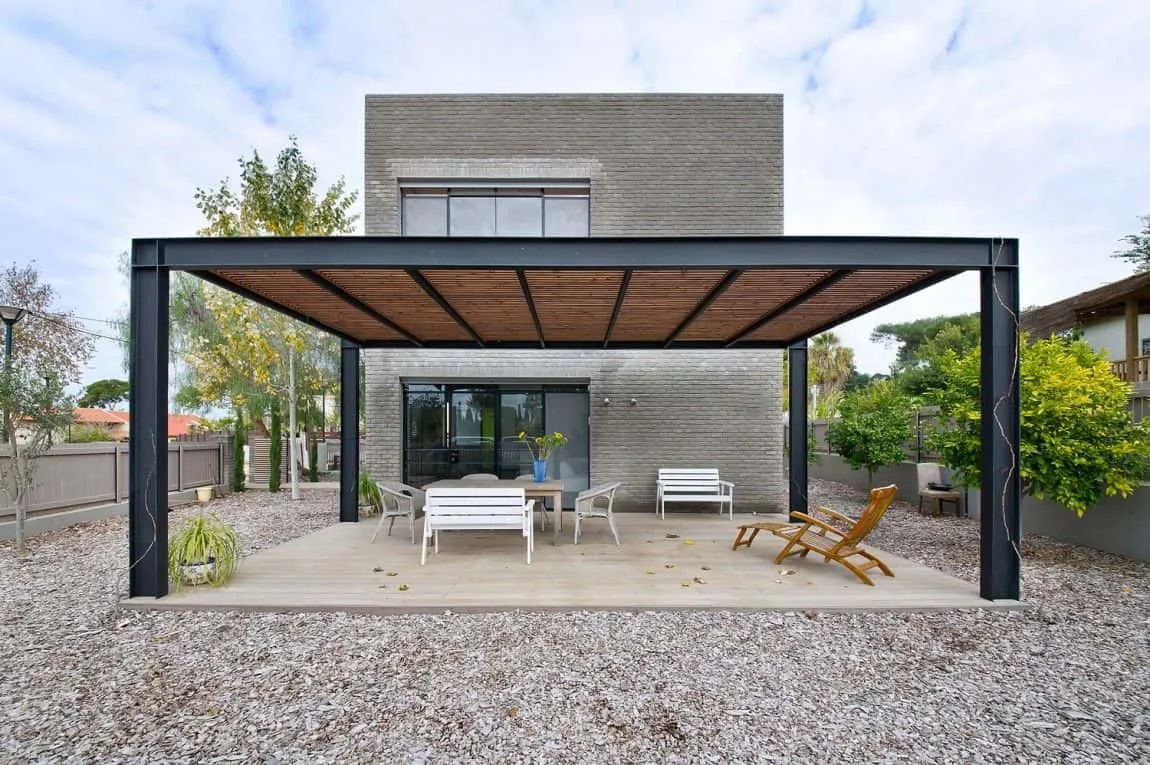 Installing Low-Cost Elements Like Modern Pergolas Can Create a More Welcoming Garden Area
Installing Low-Cost Elements Like Modern Pergolas Can Create a More Welcoming Garden Area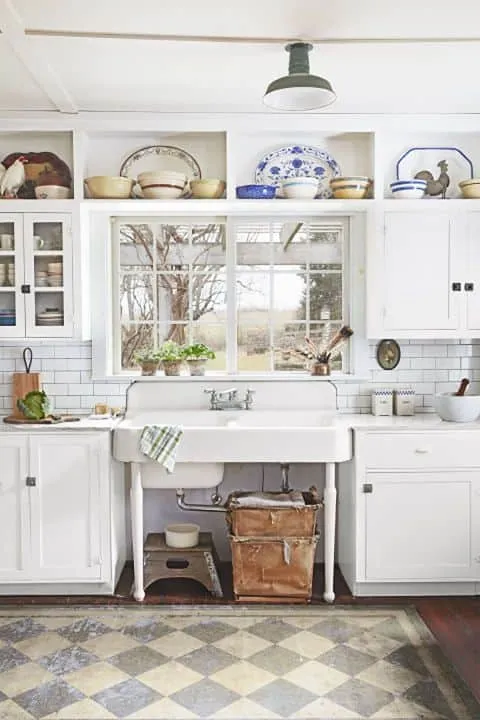 Instructions for a Cozy and Warm Cottage-Style Kitchen
Instructions for a Cozy and Warm Cottage-Style Kitchen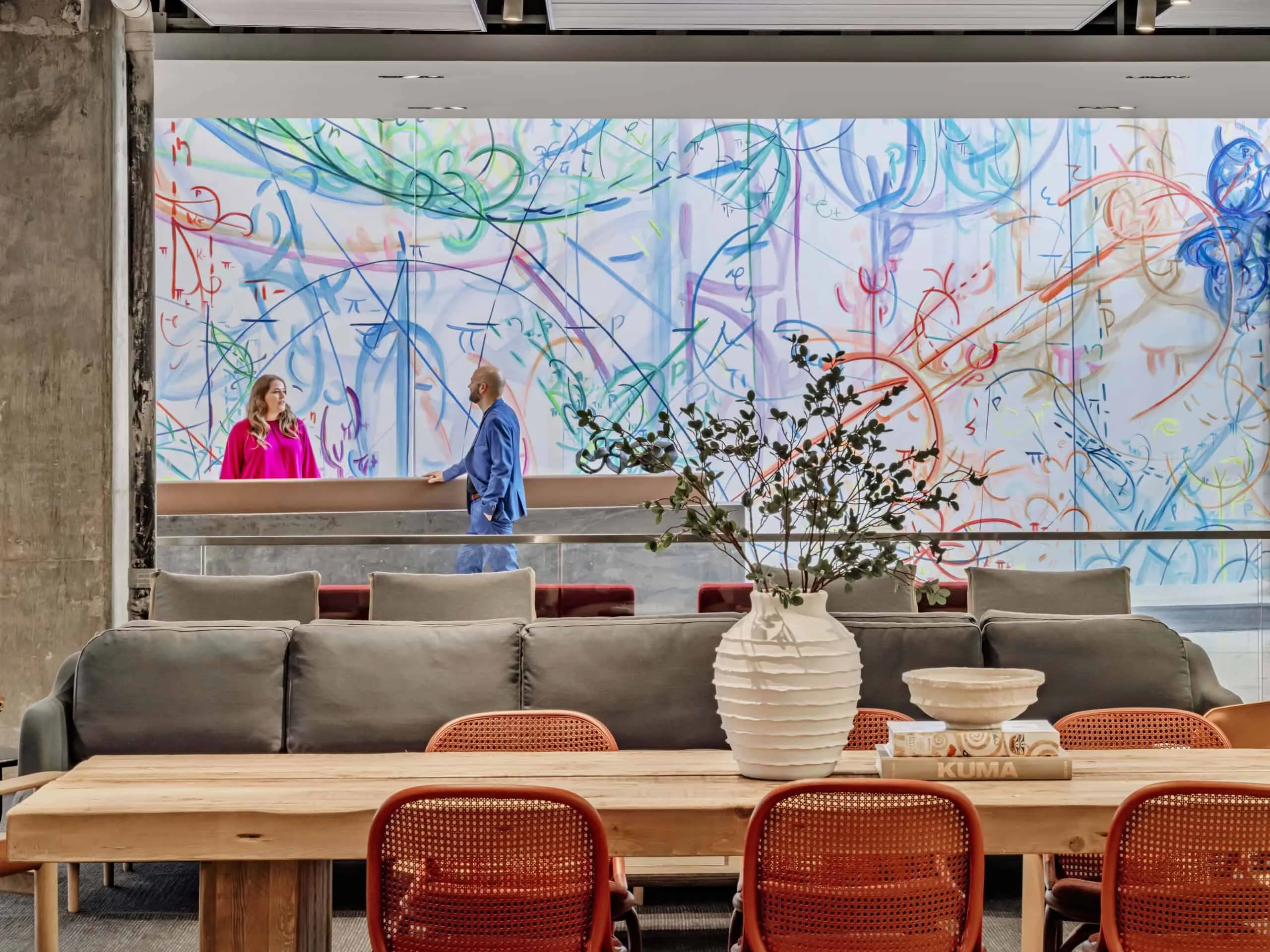 INT Design Awards 2025 Prizes: Global Winners, New Trends and the Future of Interior Design
INT Design Awards 2025 Prizes: Global Winners, New Trends and the Future of Interior Design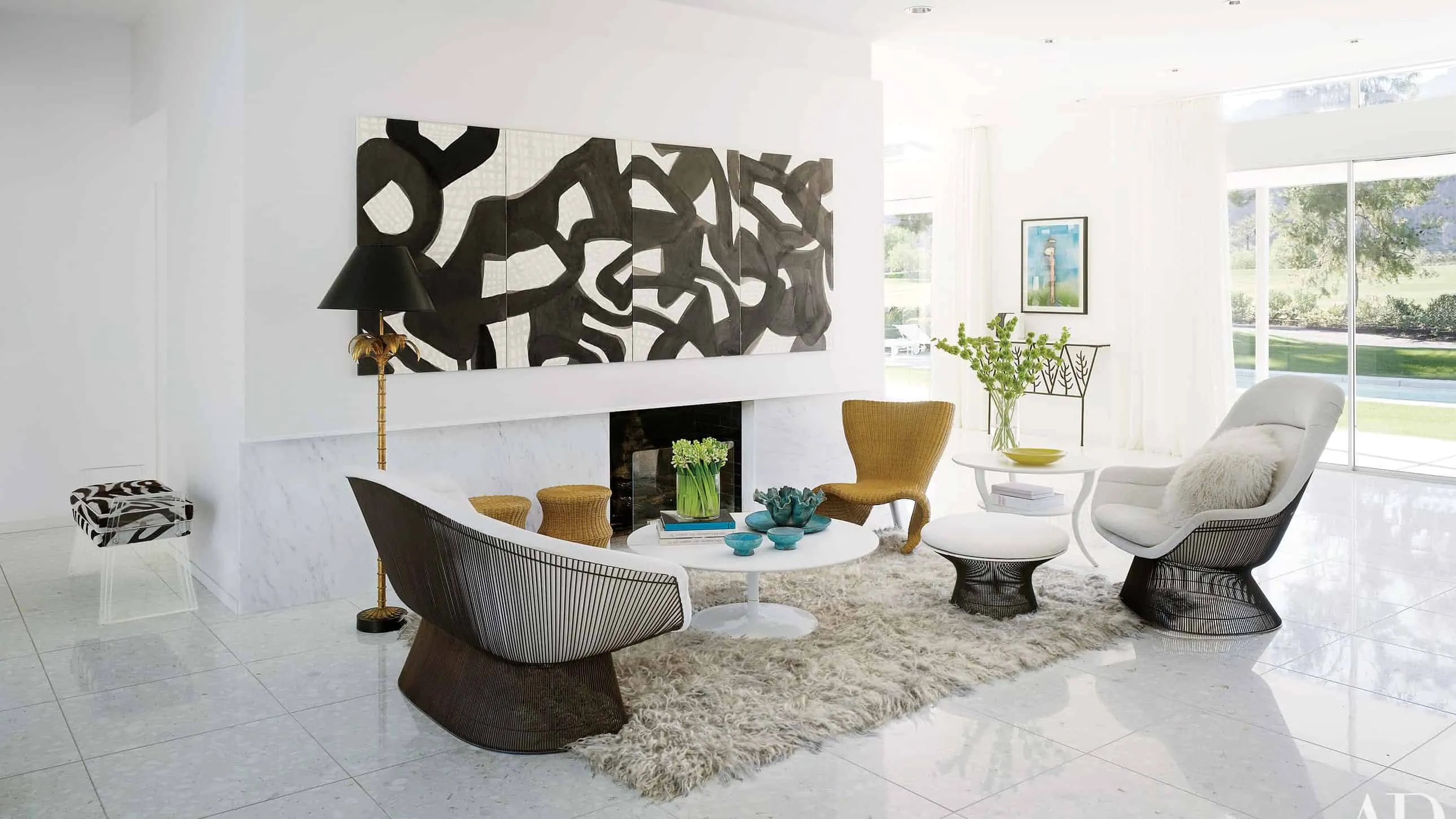 Integration of Exterior Painting in Modern Architecture: How to Enhance Spaces with Art
Integration of Exterior Painting in Modern Architecture: How to Enhance Spaces with Art