There can be your advertisement
300x150
House JK by Michel Macedo Arquitetos in Pato Branco, Brazil
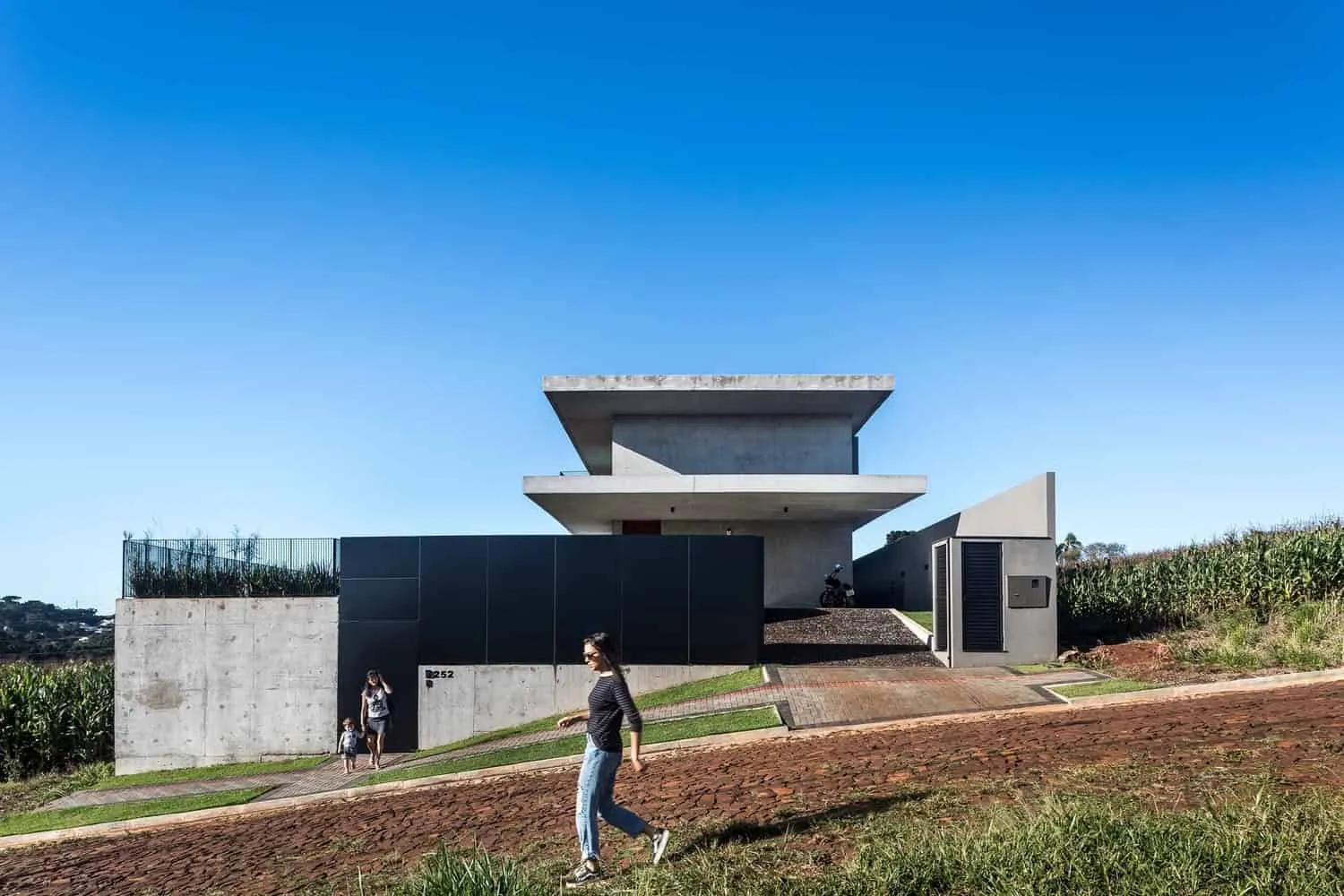
Project: House JK Architects: Michel Macedo Arquitetos Location: Pato Branco, Brazil Area: 4068 sq ft Photos: Eduardo Macarios
House JK by Michel Macedo Arquitetos
House JK is an impressive home designed by architects Michel Macedo Arquitetos, located in Pato Branco, Brazil. This project is a perfect example of how architecture can harmoniously blend with nature to create a cozy living space that is both functional and visually appealing.
The house design represents the ideal combination of modern and traditional methods, with a raised stone first floor that harmoniously fits into the landscape of the Paraná state valley. The use of pre-stressed concrete technology is a key feature of the design, with two large slabs and cantilevers providing sufficient shading while opening up the space to its natural surroundings.

Composed of two main aspects: structural design and nature, this house combines building elements into a beautiful landscape of the Paraná state valley in Brazil, linking geographical features and local topography. Implemented as a stone embedded into the landscape, with the first floor raised on one plateau bounded by a concrete wall at a more private level compared to the street, adding a pool on its edge to minimize impact on the land.
The structural design supporting this stone is arranged so that the project concept can be revealed at the entrance as a sculptural detail unifying structure and architecture, maintaining natural concrete with strong local technique influence. The pre-stressed concrete technology available on the market delivers avant-garde results in a two large slab with cantilevers that explore the technology and cast large shaded areas onto the ground. Additionally, space is bounded by the positioning of additional structural elements: two columnar fences parallel to the facade serve as lateral closures, directing views toward the external landscape.
Two floors organize the project. On the first level, living zones are integrated into a large wooden terrace with a pool, flexibly providing space utilization, and on the upper level are intimate zones with rooms facing east where the sun rises and the valley view opens. This project offers an exercise in contemplation for residents, understanding their place in reality - a natural and created space, using techniques, accessible materials, and their existence within this scene.
-Michel Macedo Arquitetos
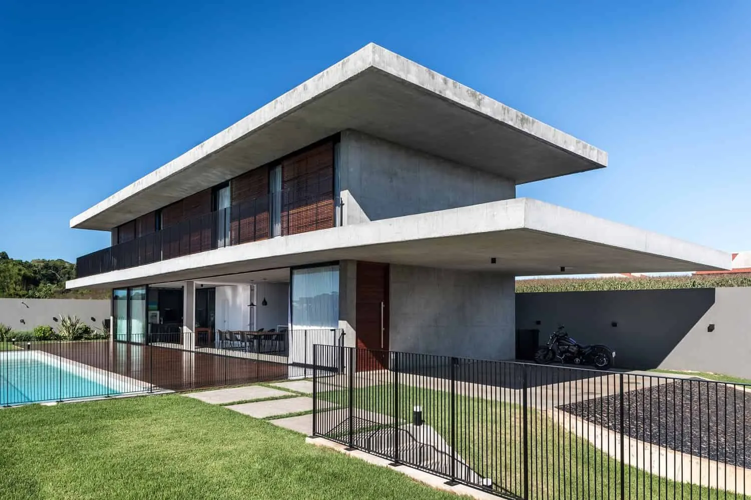
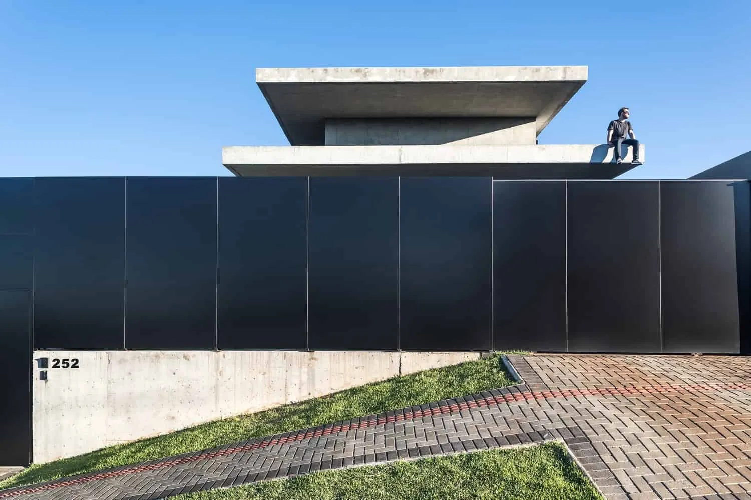
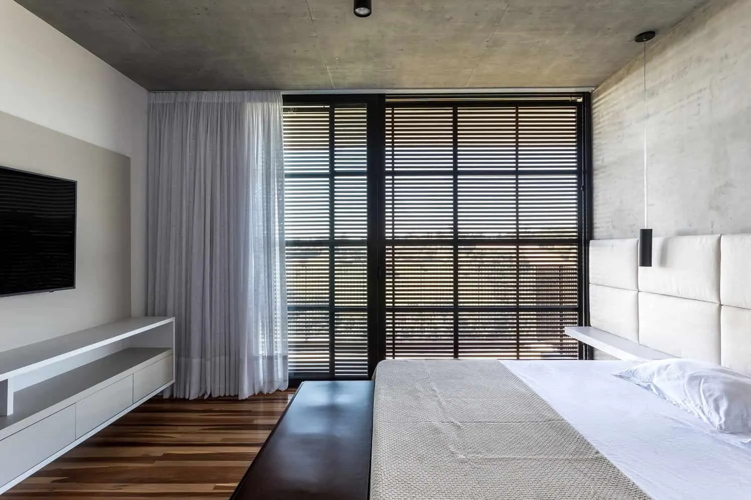
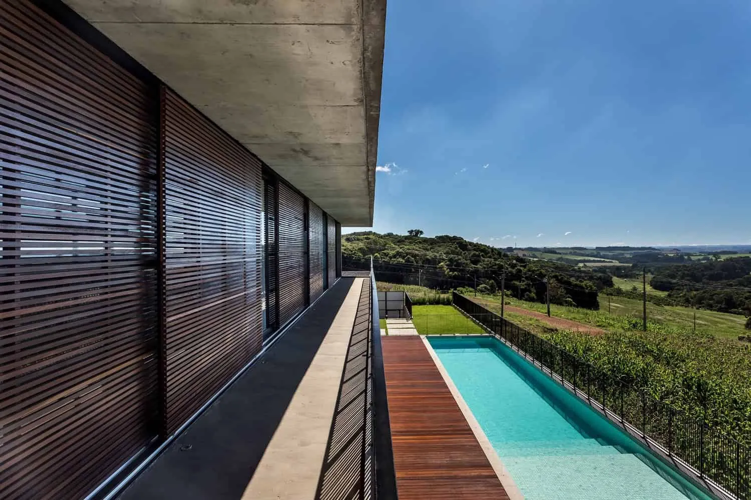
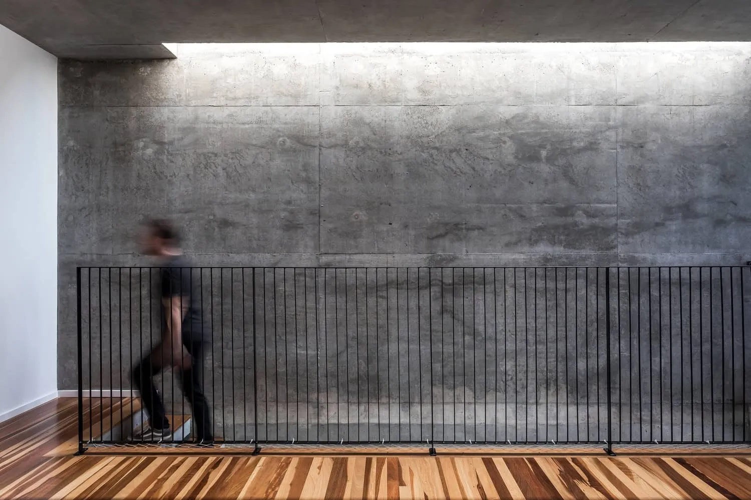
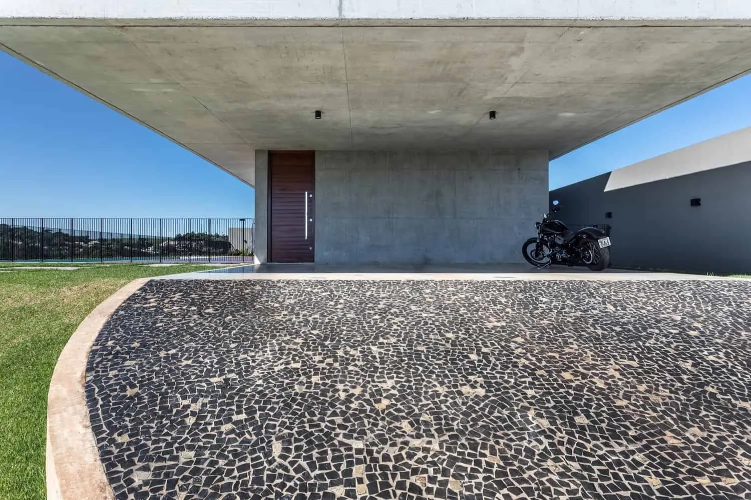
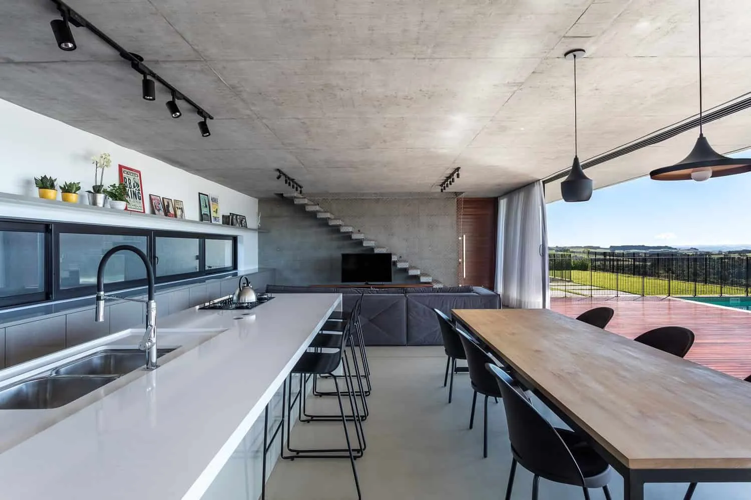
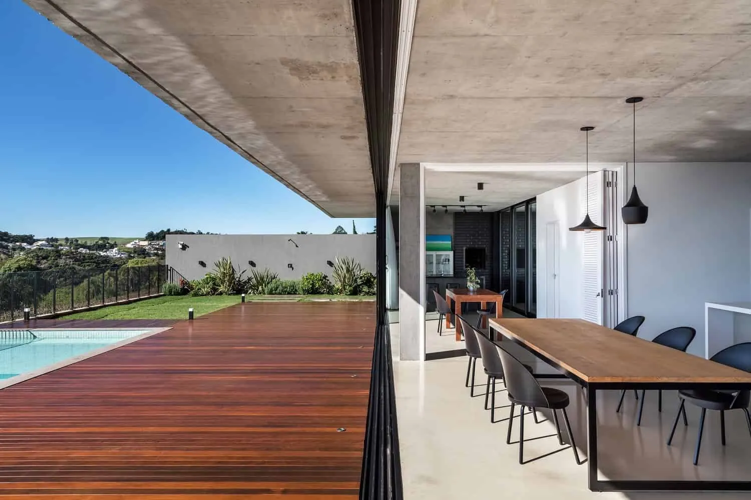
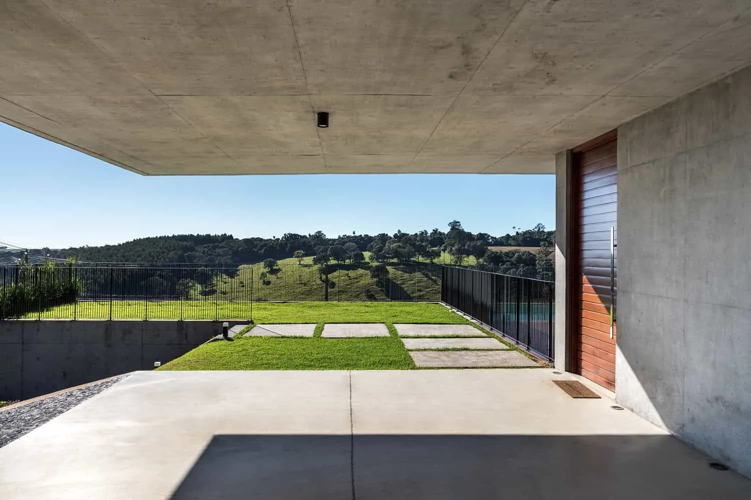
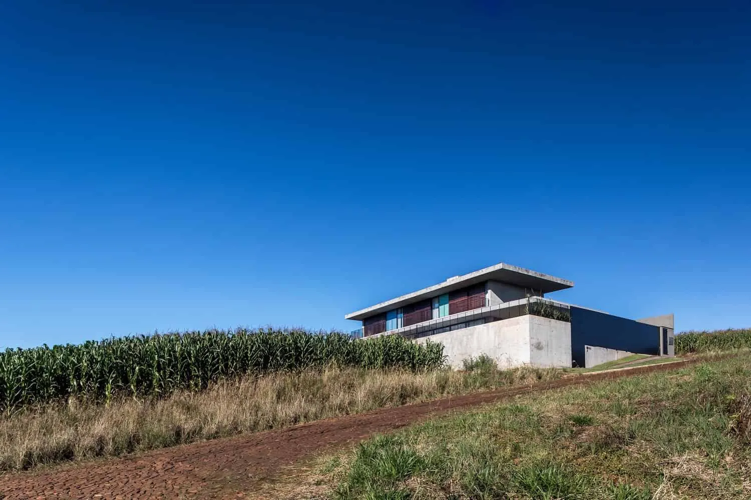
More articles:
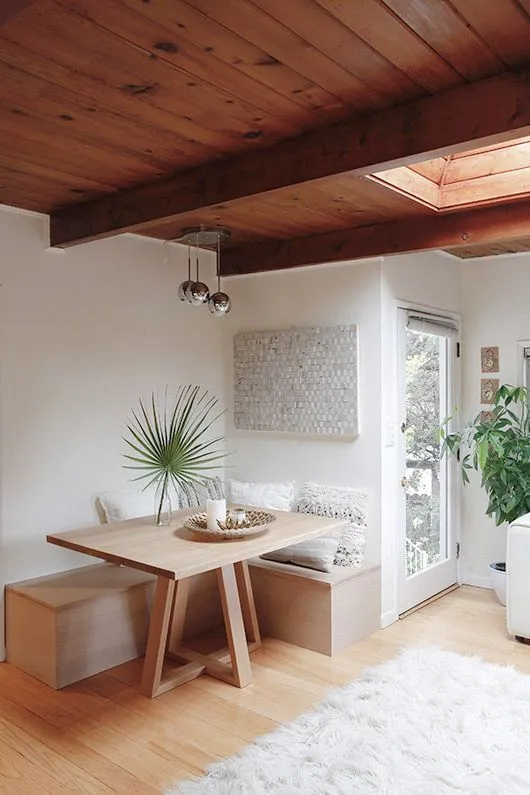 Inspiring Layout Ideas for German Corner
Inspiring Layout Ideas for German Corner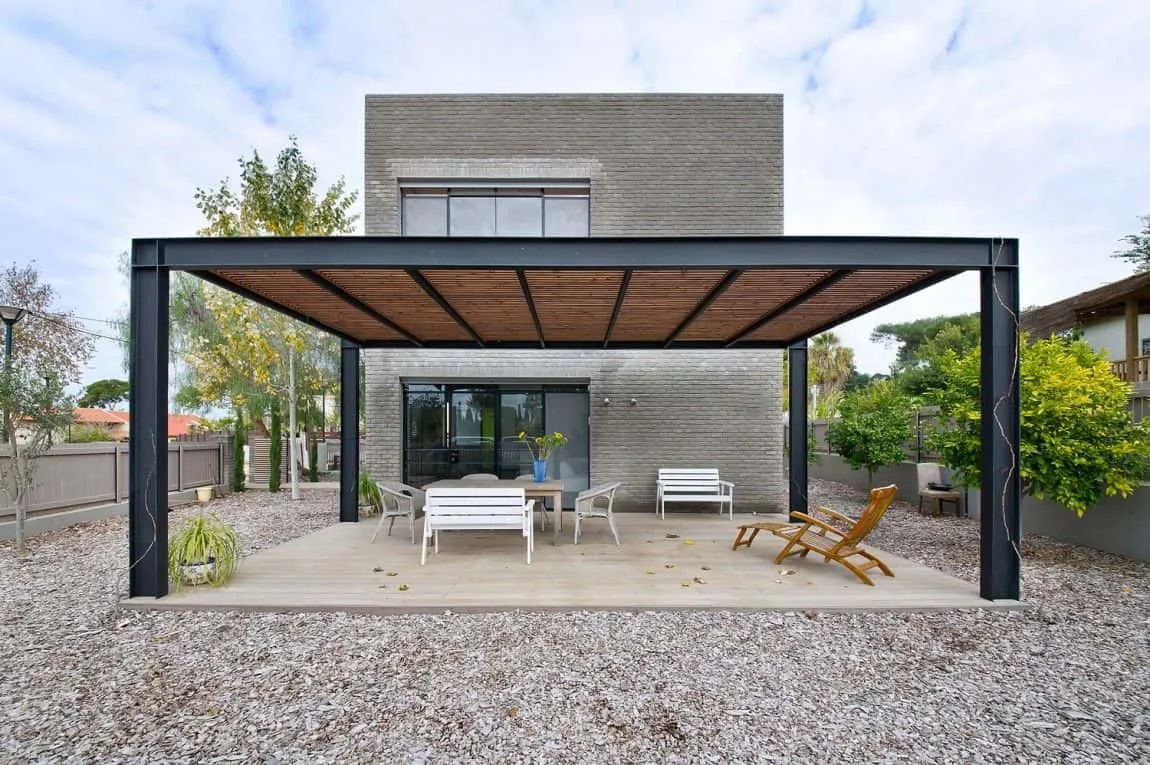 Installing Low-Cost Elements Like Modern Pergolas Can Create a More Welcoming Garden Area
Installing Low-Cost Elements Like Modern Pergolas Can Create a More Welcoming Garden Area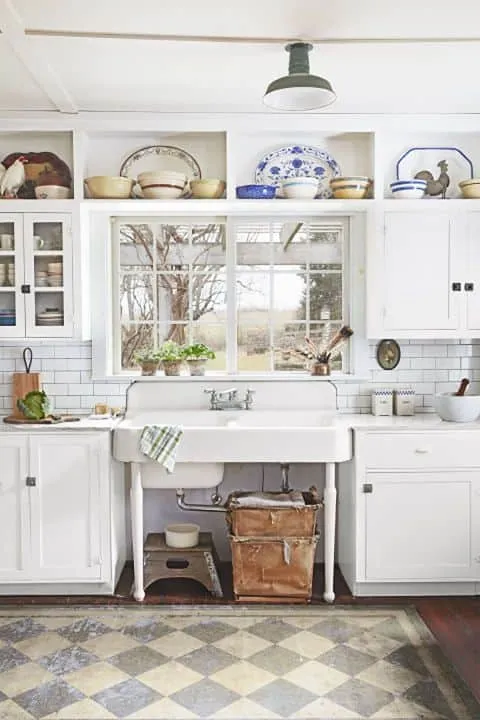 Instructions for a Cozy and Warm Cottage-Style Kitchen
Instructions for a Cozy and Warm Cottage-Style Kitchen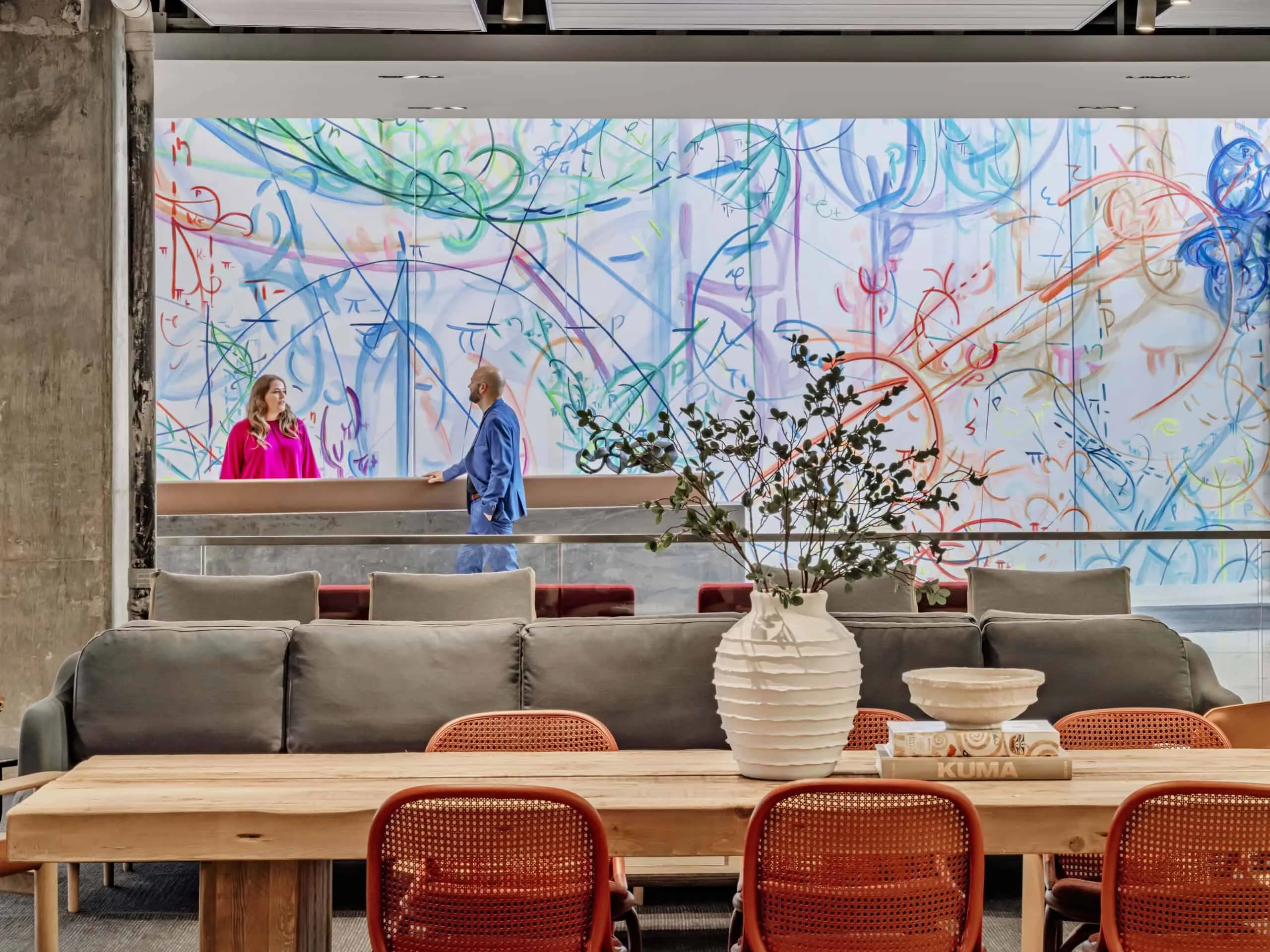 INT Design Awards 2025 Prizes: Global Winners, New Trends and the Future of Interior Design
INT Design Awards 2025 Prizes: Global Winners, New Trends and the Future of Interior Design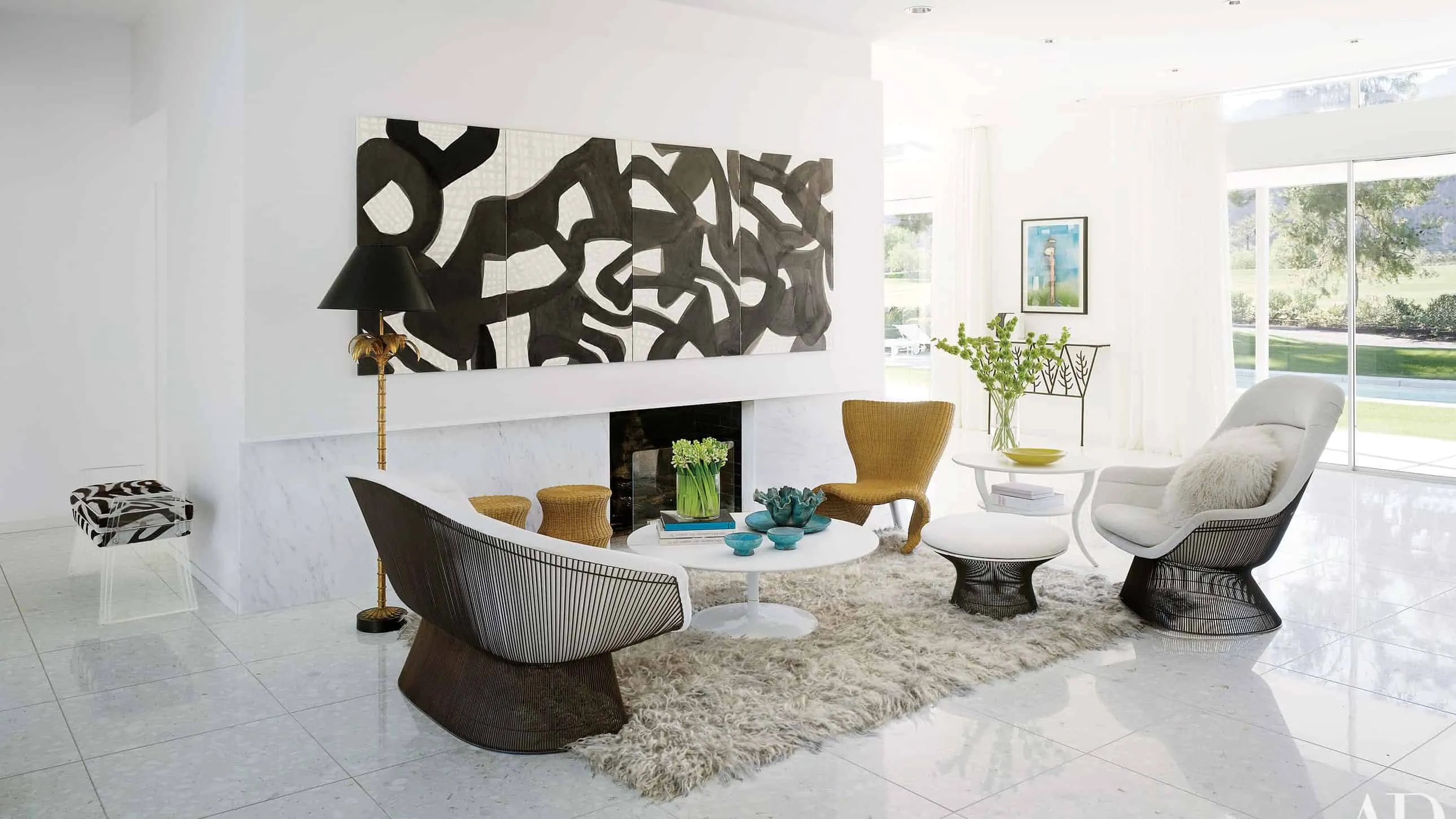 Integration of Exterior Painting in Modern Architecture: How to Enhance Spaces with Art
Integration of Exterior Painting in Modern Architecture: How to Enhance Spaces with Art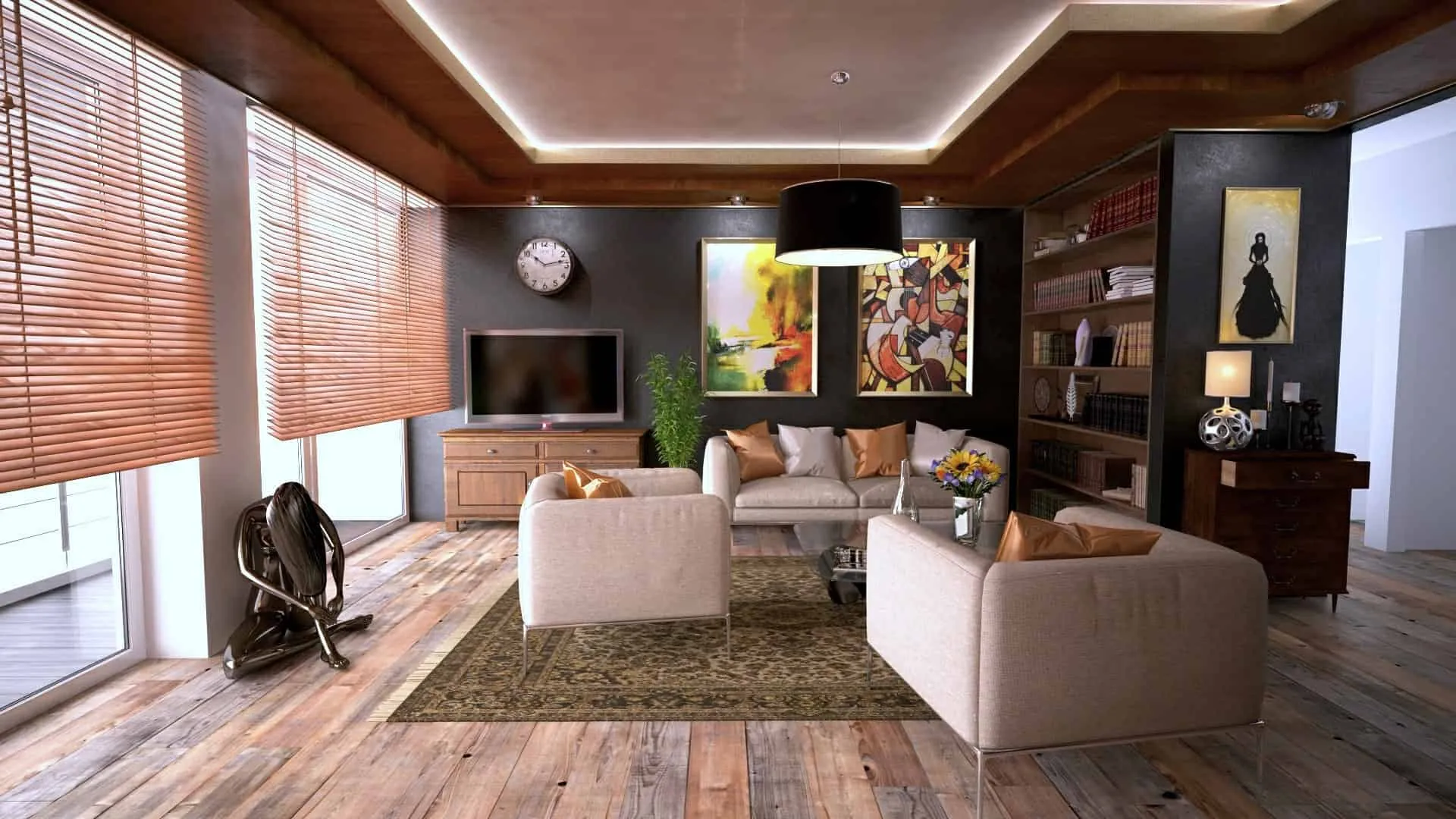 Interesting Details That Will Light Up Your Home
Interesting Details That Will Light Up Your Home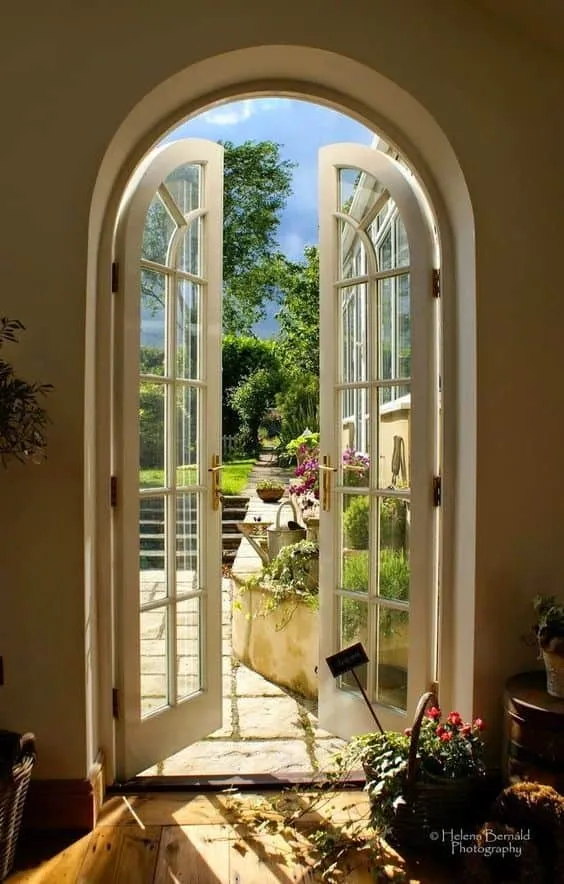 Interior Obsessions — Large Windows That Bring in Plenty of Light
Interior Obsessions — Large Windows That Bring in Plenty of Light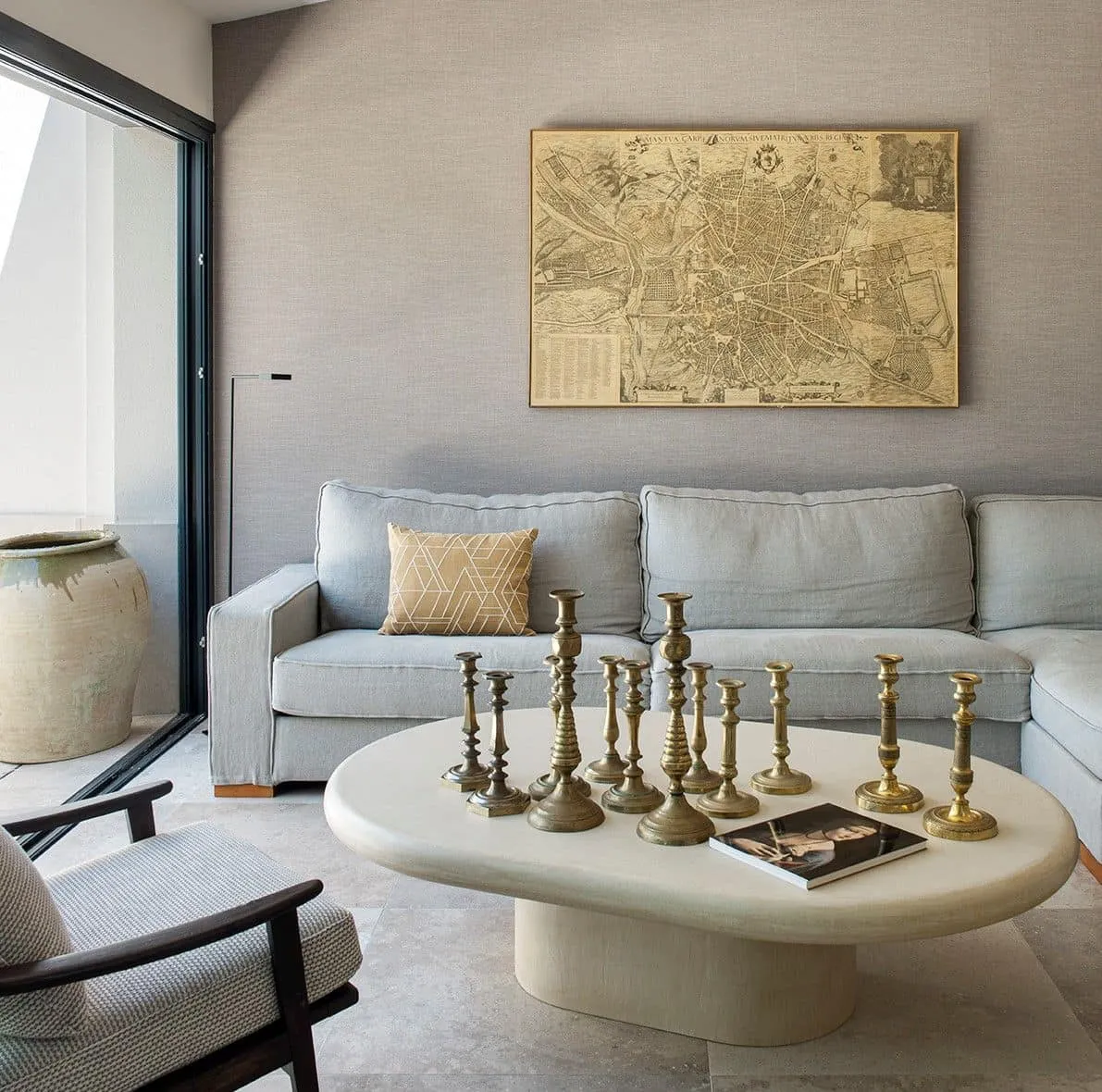 Interior and Exterior Finishing in a Family House in Madrid
Interior and Exterior Finishing in a Family House in Madrid