There can be your advertisement
300x150
Jia Pavilion by DDAP Architect in Indonesia
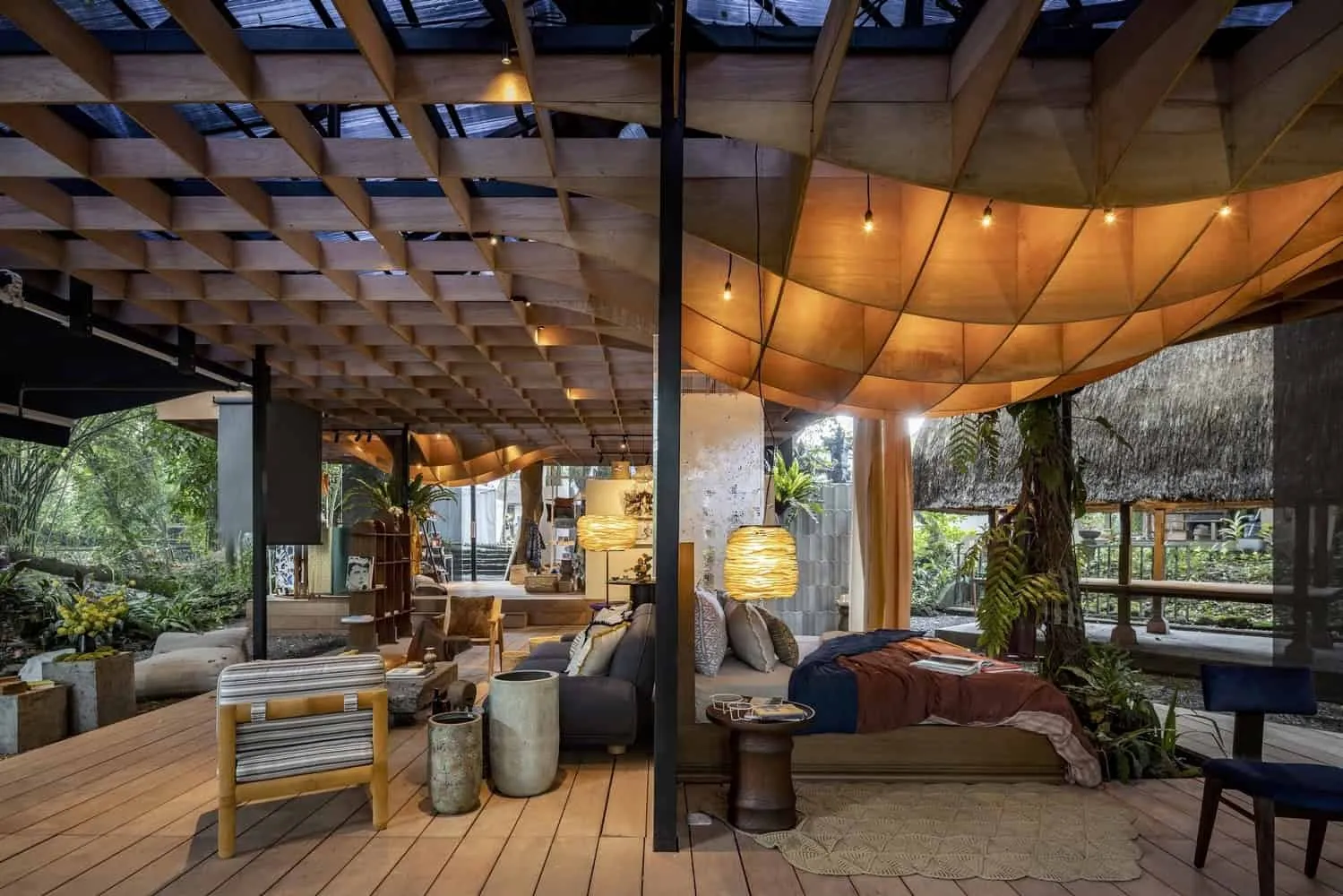
Project: Jia Pavilion
Architects: DDAP Architect
Location: Indonesia
Area: 1,345 sq ft
Year: 2022
Photography: Indra Wiras
Jia Pavilion by DDAP Architect
The Jia Pavilion, designed by architects DDAP for the Jia by OCK event in Bali, reflects art, culture and space. The pavilion, resembling a leaf with water droplets, harmonizes with the tropical landscape. Its open design connects interior and exterior spaces, creating a calm yet vibrant environment. The modular and prefabricated system using sustainable materials such as engineered wood promotes eco-friendliness and allows the structure to be reused after the event. DDAP's innovative approach demonstrates imagination’s potential, expanding construction boundaries while creating meaningful and environmentally conscious spaces.
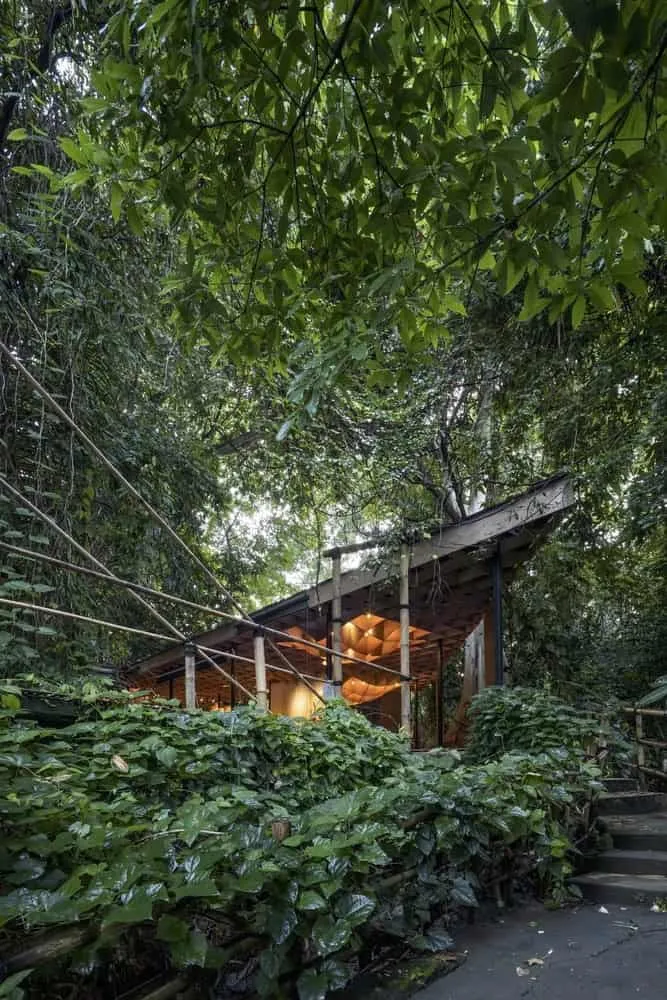
The event took place among the tropical nature of Pura Kanggu, Bali on December 9-11, 2022. Jia by OCK (Ong Ceng Kuang, a well-known curatorial studio and decorative lighting manufacturer) presented an immersive weekend of art, culture, space, and performances—uniting the creative community and celebrating the energy that permeates the atmosphere. Originally created as a pavilion for this event, DDAP aimed to transform the forest into a cozy space themed "Material Alchemy."
The idea evolved further as the pavilion's name, damuh (a Balinese word meaning dew), reflects its appearance from a structural perspective. It resembles a leaf with water droplets underneath—symbolizing renewal and accurately reflecting the event's intent. The design also incorporates jungle relief forms, making it bolder by introducing nature beyond conventional structures. Inside the pavilion made of Indonesian Kayu Lapis wood, DDAP carefully integrates with the surrounding nature, preserving landscape integrity and harmonizing with its environment.
Presenting the concept of "home," the Jia Pavilion was deliberately placed at the center of attraction. All spaces—living room, bedroom, bathroom, and outdoor terrace—are accessible to visitors as if entering a friend's home. The openness of the Jia Pavilion connects internal and external activities, blending nuances within one space to create a serene yet lively feeling upon entering the pavilion. Therefore, aligning with Jia by OCK's main theme, this design exploration invites other creative individuals to investigate their interpretations and see how everything comes together through this pavilion.
The open Jia Pavilion was designed by DDAP in a modular and prefabricated system, making it more sustainable for reuse after the event. Sustainability, low energy consumption and zero waste are key principles applied in the Jia Pavilion. Using a combination of engineered wood provided by Kayu Lapis, the installation system was developed to be assembled in just three days. Meranti wood was chosen for the ceiling, suitable for outdoor use, while high-strength keruing wood was used for flooring. Flexible wood is ideal for creating curved forms.
The Jia Pavilion vividly demonstrated how our imagination can go far beyond. From incorporating nature outside traditional structures to crafting a meaningful pavilion that withstands limited construction time, DDAP creates an environment for experiencing the story of Jia by OCK—its exploration, selection and combination of ideas, design, materials, and products.
–DDAP Architect

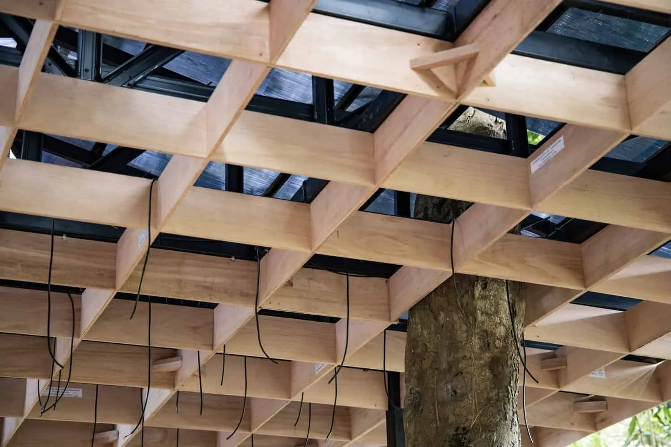
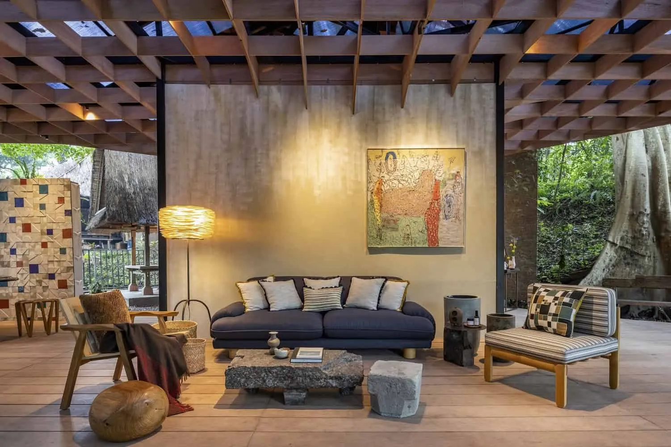
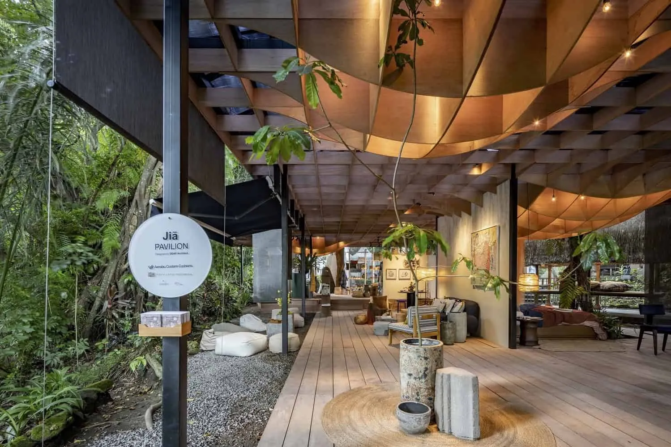
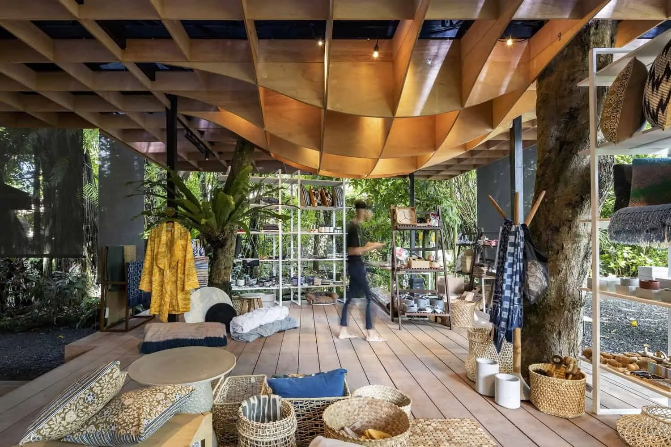
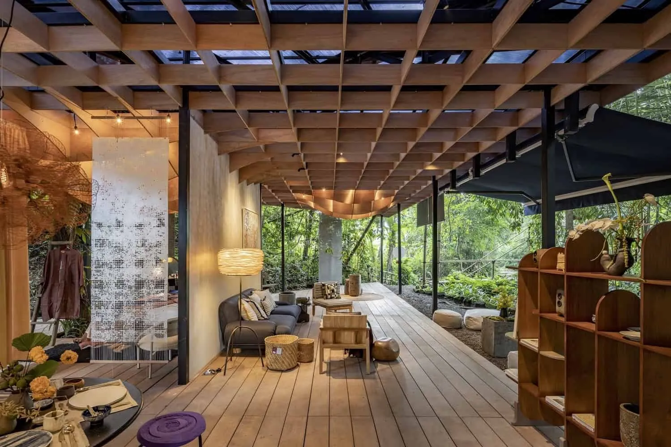
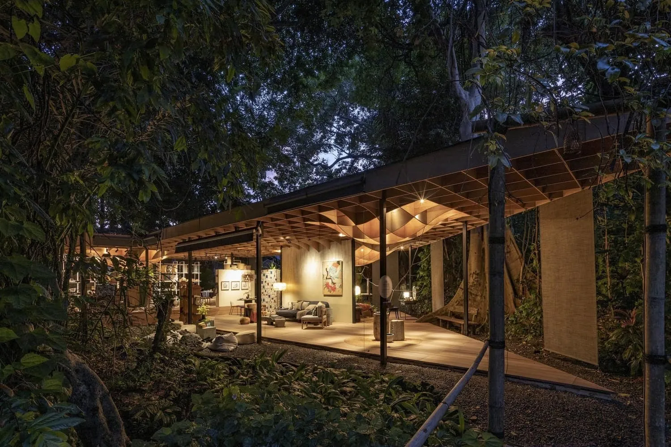
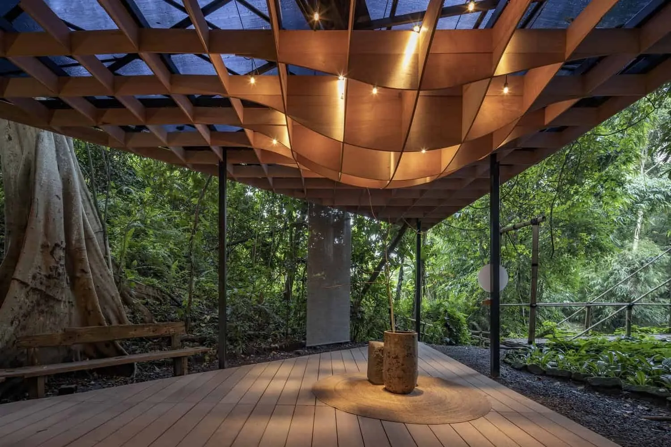
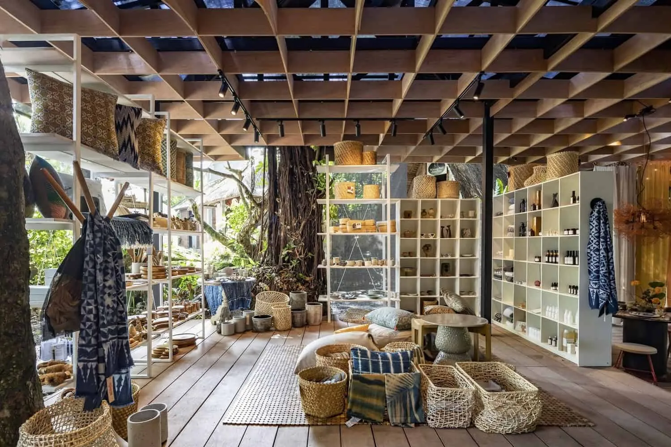
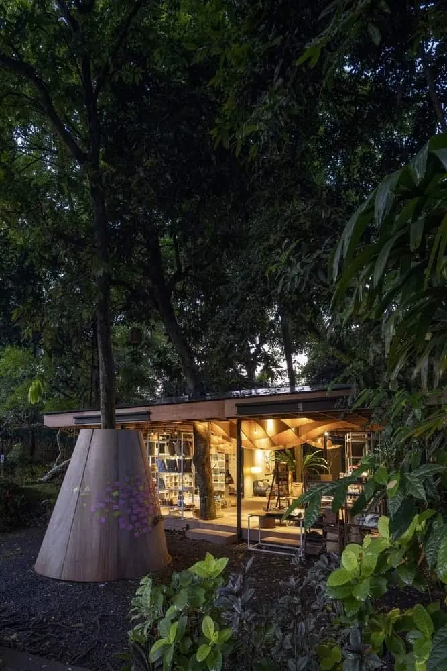
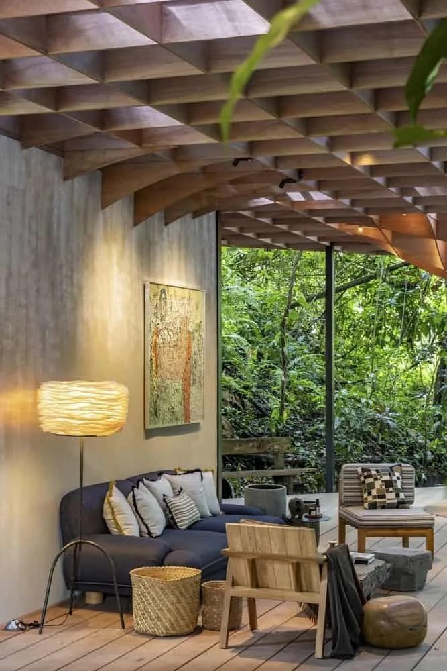
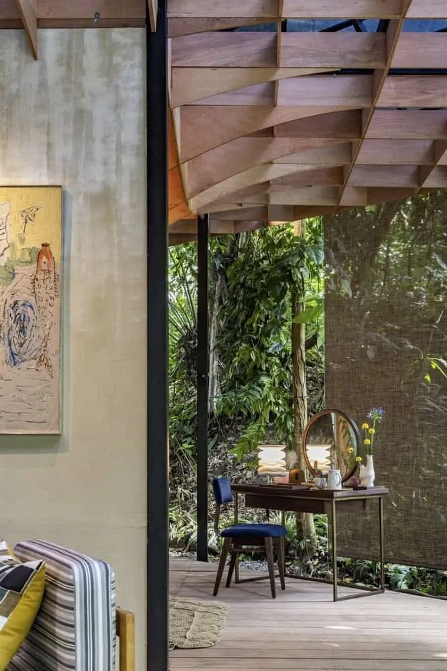
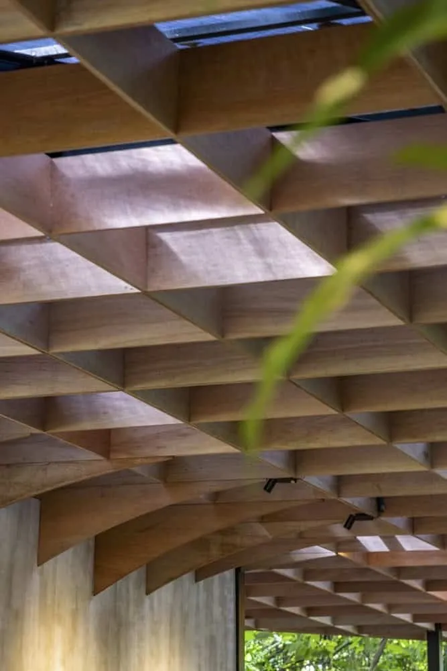
More articles:
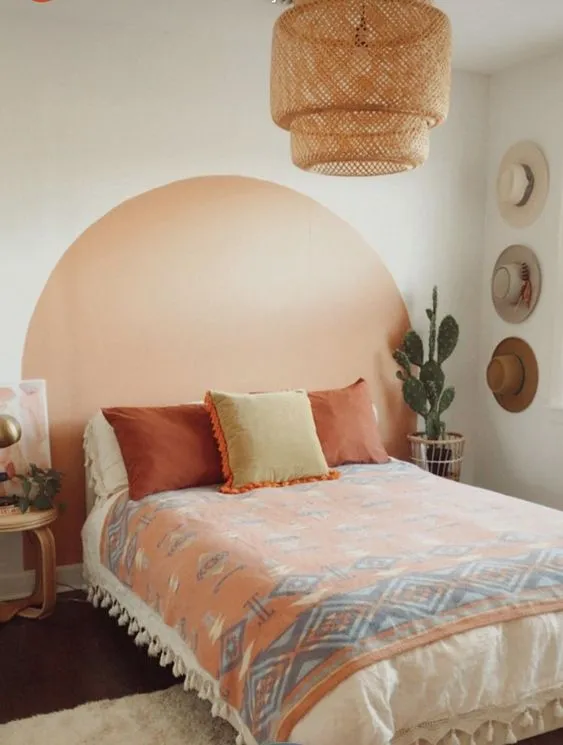 Inspiring Ideas for Creating the Perfect Bed Without Headboard
Inspiring Ideas for Creating the Perfect Bed Without Headboard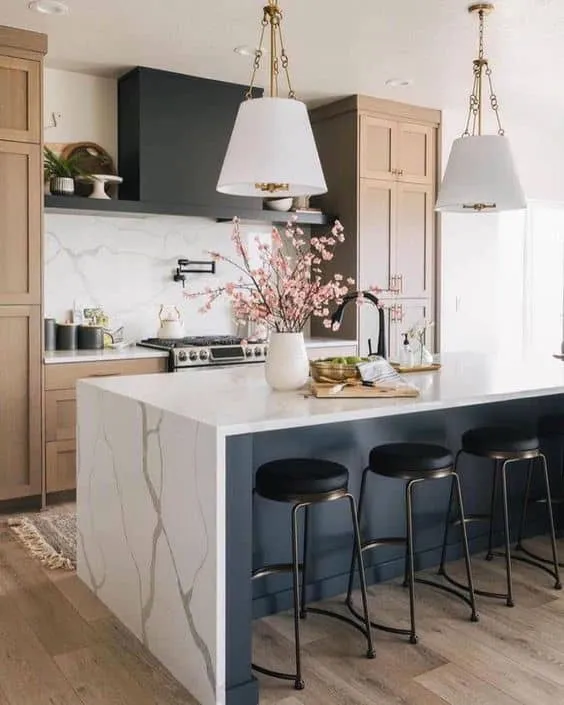 Inspiring Kitchen Ideas in Blue and White Tones
Inspiring Kitchen Ideas in Blue and White Tones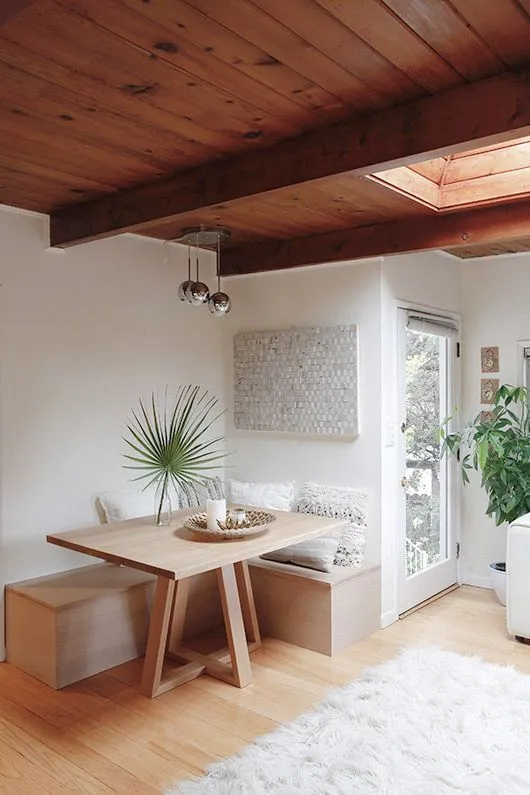 Inspiring Layout Ideas for German Corner
Inspiring Layout Ideas for German Corner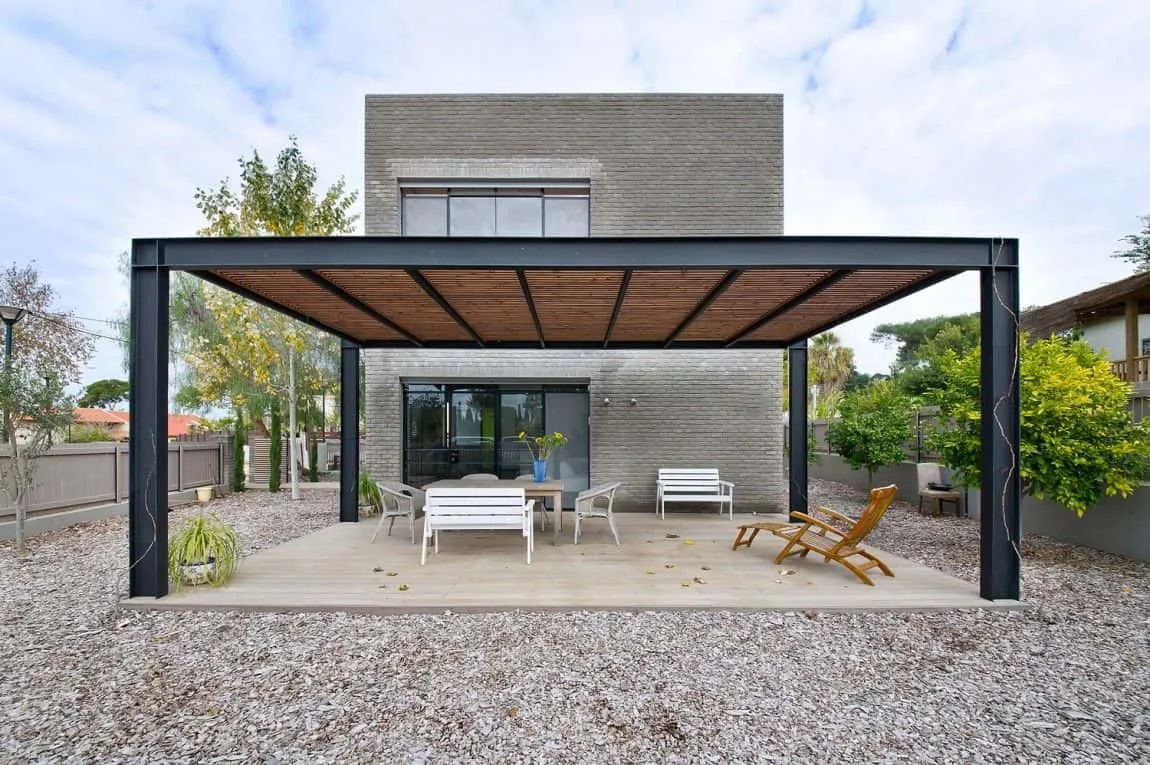 Installing Low-Cost Elements Like Modern Pergolas Can Create a More Welcoming Garden Area
Installing Low-Cost Elements Like Modern Pergolas Can Create a More Welcoming Garden Area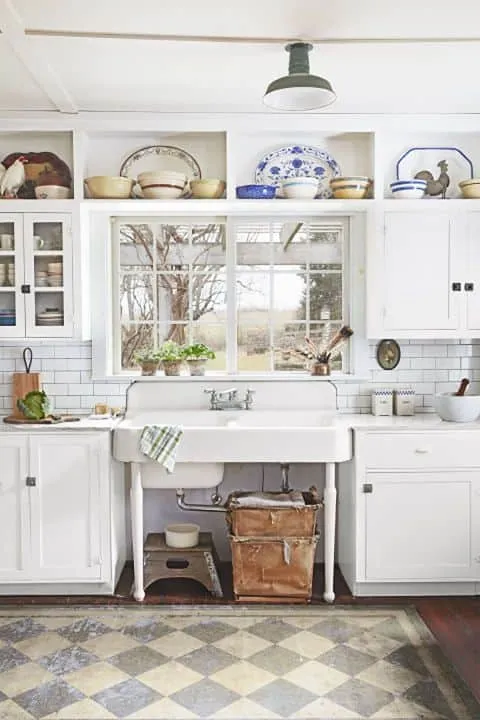 Instructions for a Cozy and Warm Cottage-Style Kitchen
Instructions for a Cozy and Warm Cottage-Style Kitchen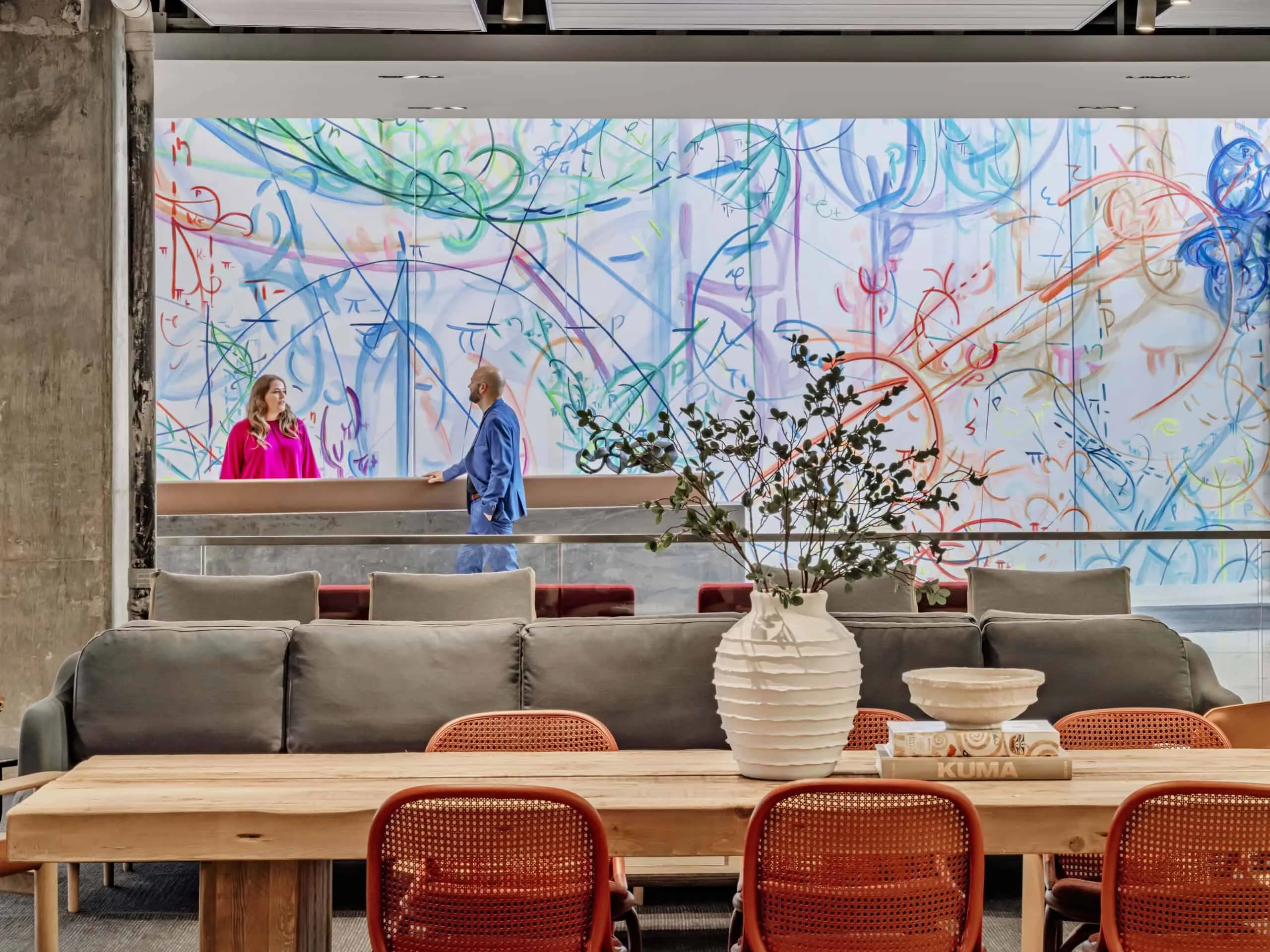 INT Design Awards 2025 Prizes: Global Winners, New Trends and the Future of Interior Design
INT Design Awards 2025 Prizes: Global Winners, New Trends and the Future of Interior Design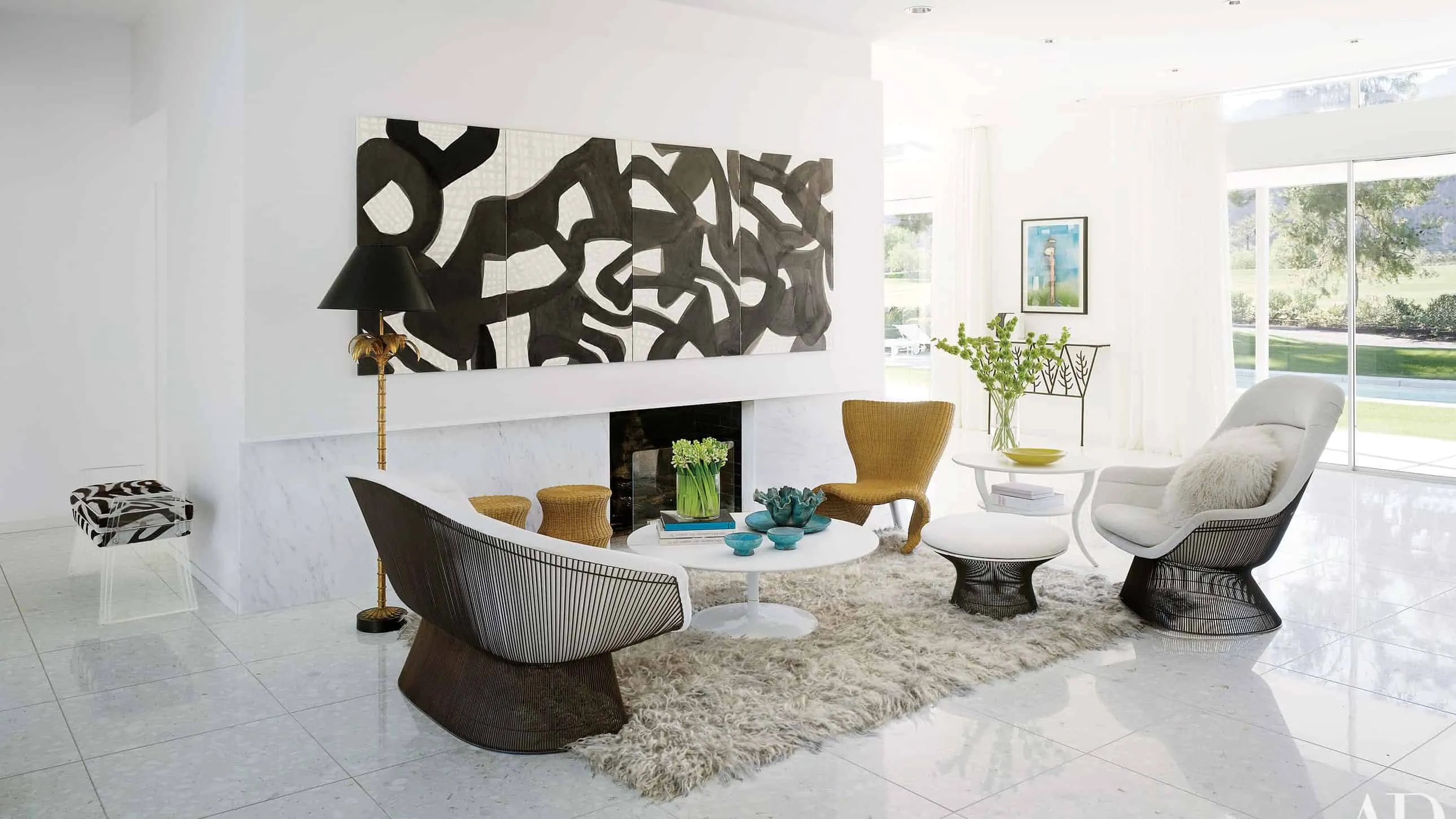 Integration of Exterior Painting in Modern Architecture: How to Enhance Spaces with Art
Integration of Exterior Painting in Modern Architecture: How to Enhance Spaces with Art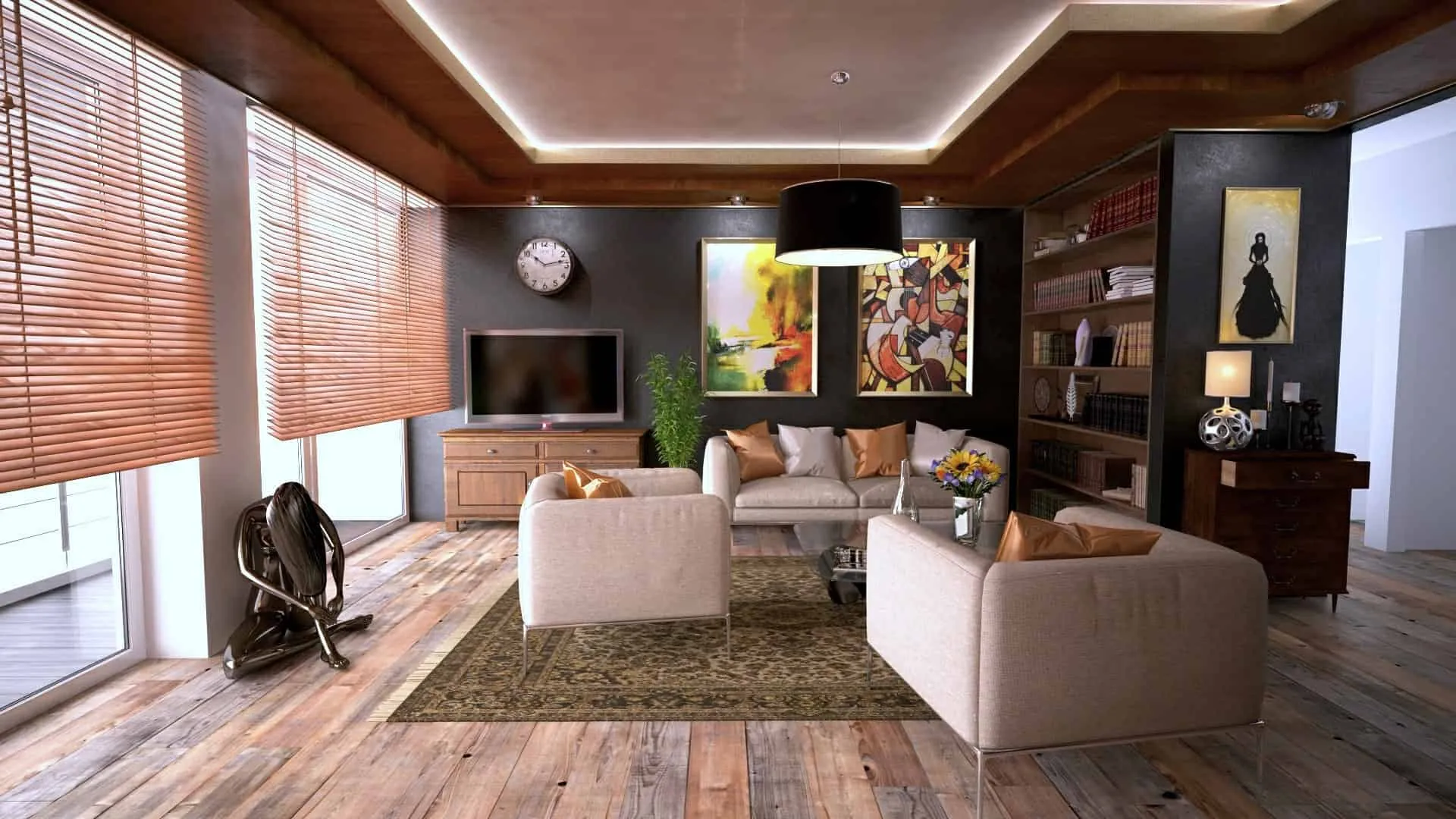 Interesting Details That Will Light Up Your Home
Interesting Details That Will Light Up Your Home