There can be your advertisement
300x150
JC House by Architect Mario Alves in Coimbra, Portugal
Project: JC House
Architects: Mario Alves Architect
Location: Coimbra, Portugal
Area: 3,713 sq ft
Year: 2021
Photos by: Ivo Tavares Studio
JC House by Architect Mario Alves
Located in the Quinta da Portela district, the land sits in the middle of a hill. Developing a house on this site presents a challenge due to the natural topography of the plot.
Therefore, the idea behind this project is not to build a volume that simply becomes housing, but rather to design a form that conveys the idea of being carved out from the 'landscape' (thereby creating unity with its surroundings), while also evoking a sense that this volume holds the hill itself.
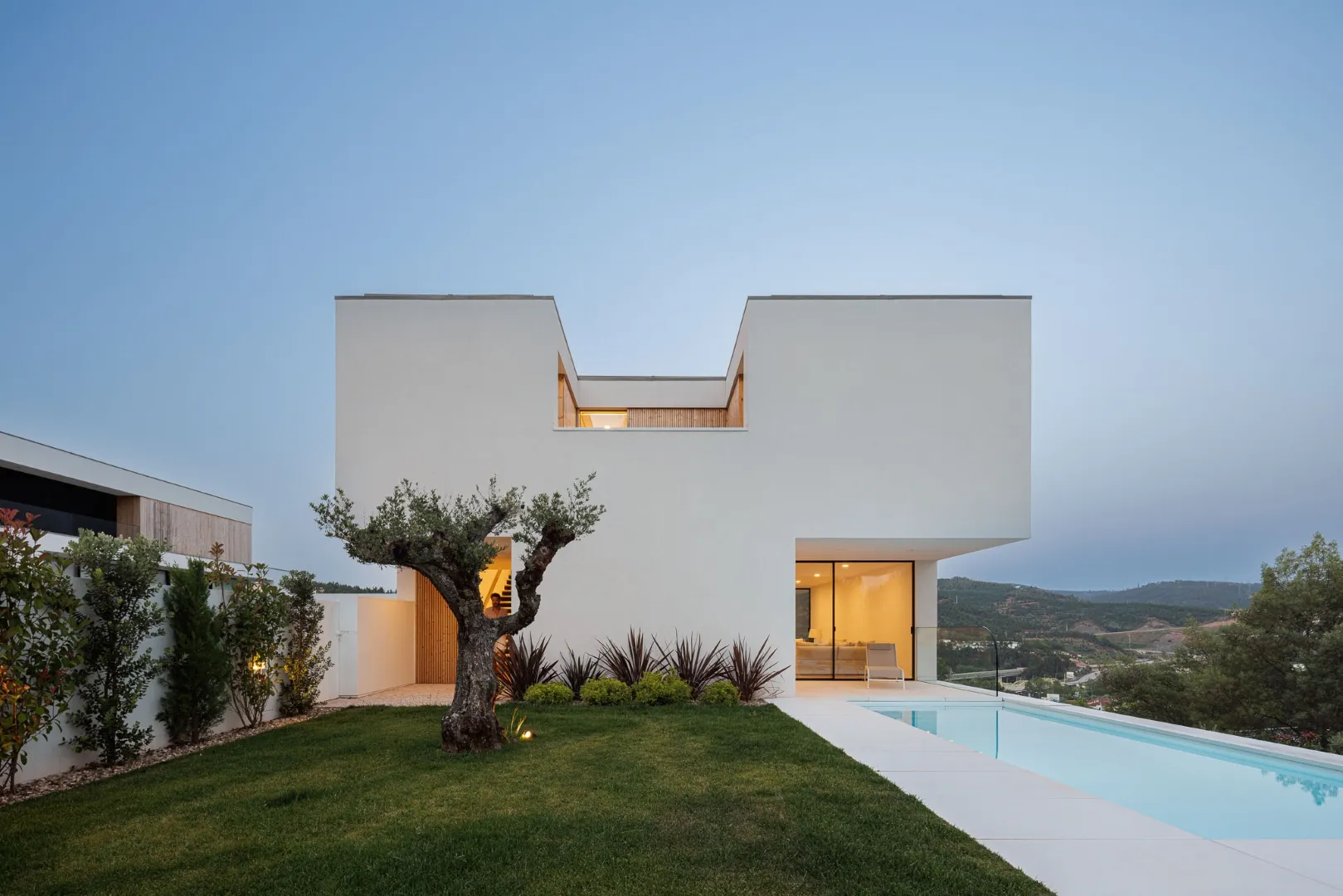
The design aims to fully utilize the site's features such as continuous views and excellent natural lighting. The proposed volume consists of a decomposed design and subtractive massing, creating open spaces within the structure itself. This approach allows for internal areas that have both indoor and outdoor zones, as well as fully open spaces to the outside. This enables extending interior space outdoors while maintaining privacy for internal areas. Its white material intentionally highlights the simplicity of design contours and organization/planning. The decomposition of volume is done to connect different programmatic zones within the house, distributed across various levels, with the irregular topography. As a result, different spaces have specific external contexts and defined levels of solar exposure.
The relationship between surrounding green space and the interior of the house helps integrate the building into its local environment.
- Project description and images provided by Ivo Tavares Studio
More articles:
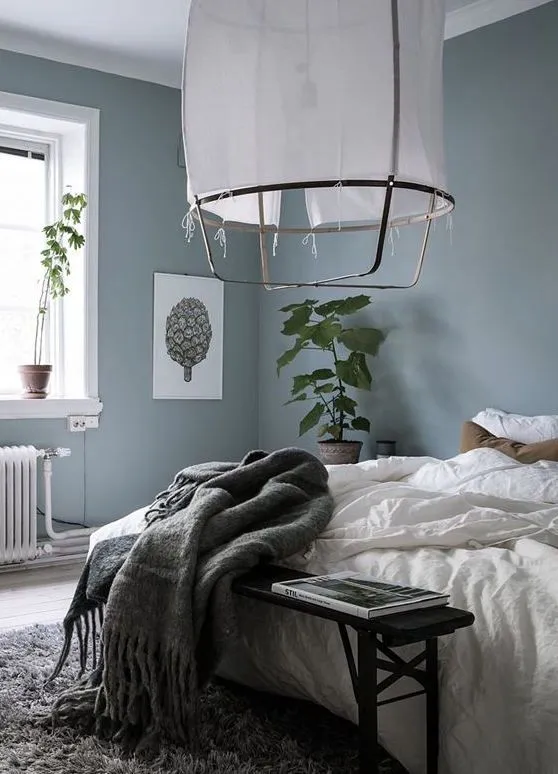 Cheerful Light Gray Bedrooms That Warm the Heart
Cheerful Light Gray Bedrooms That Warm the Heart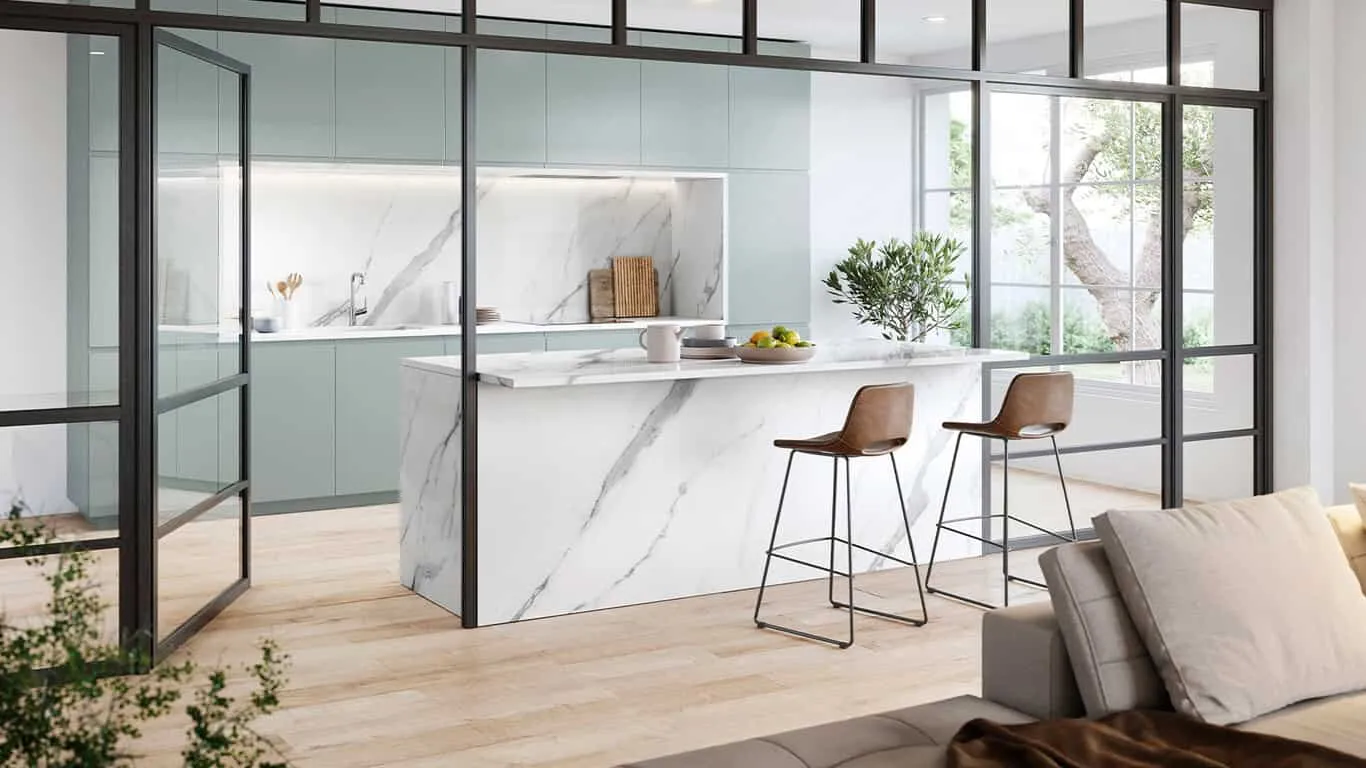 Inspiring Ideas for Kitchen Design Open to the Living Room
Inspiring Ideas for Kitchen Design Open to the Living Room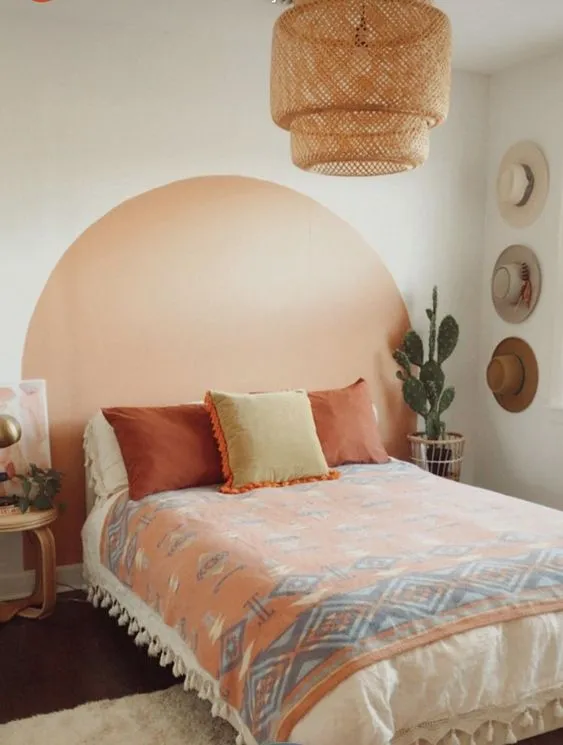 Inspiring Ideas for Creating the Perfect Bed Without Headboard
Inspiring Ideas for Creating the Perfect Bed Without Headboard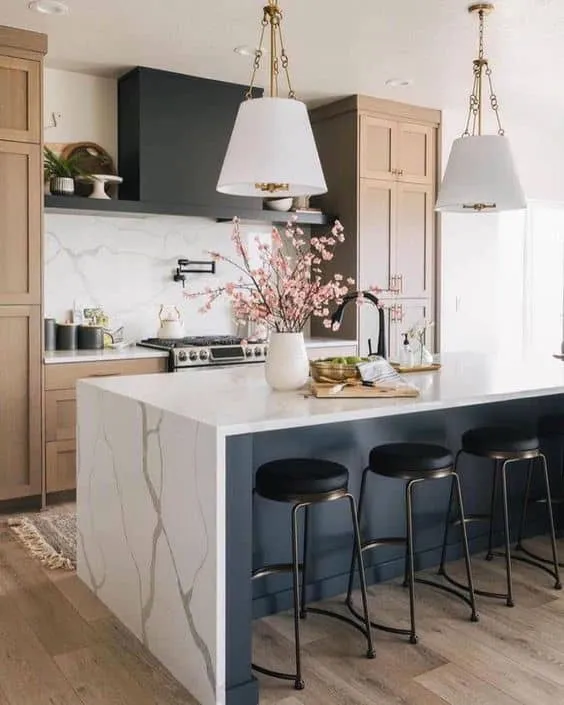 Inspiring Kitchen Ideas in Blue and White Tones
Inspiring Kitchen Ideas in Blue and White Tones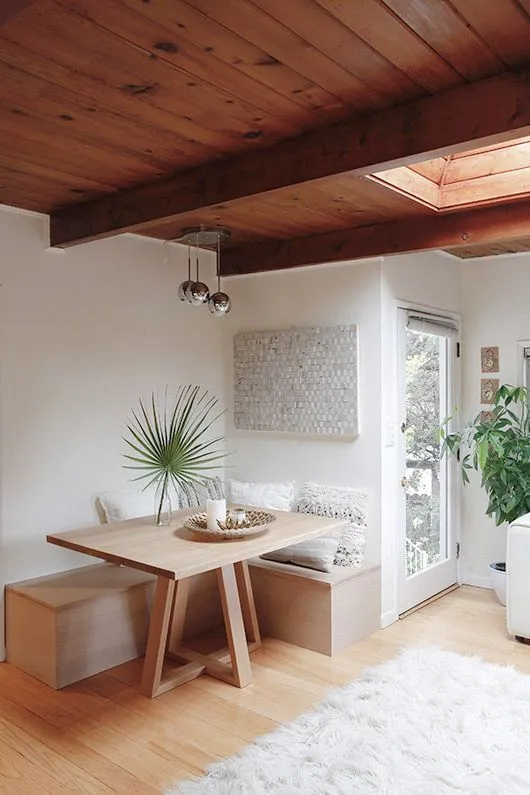 Inspiring Layout Ideas for German Corner
Inspiring Layout Ideas for German Corner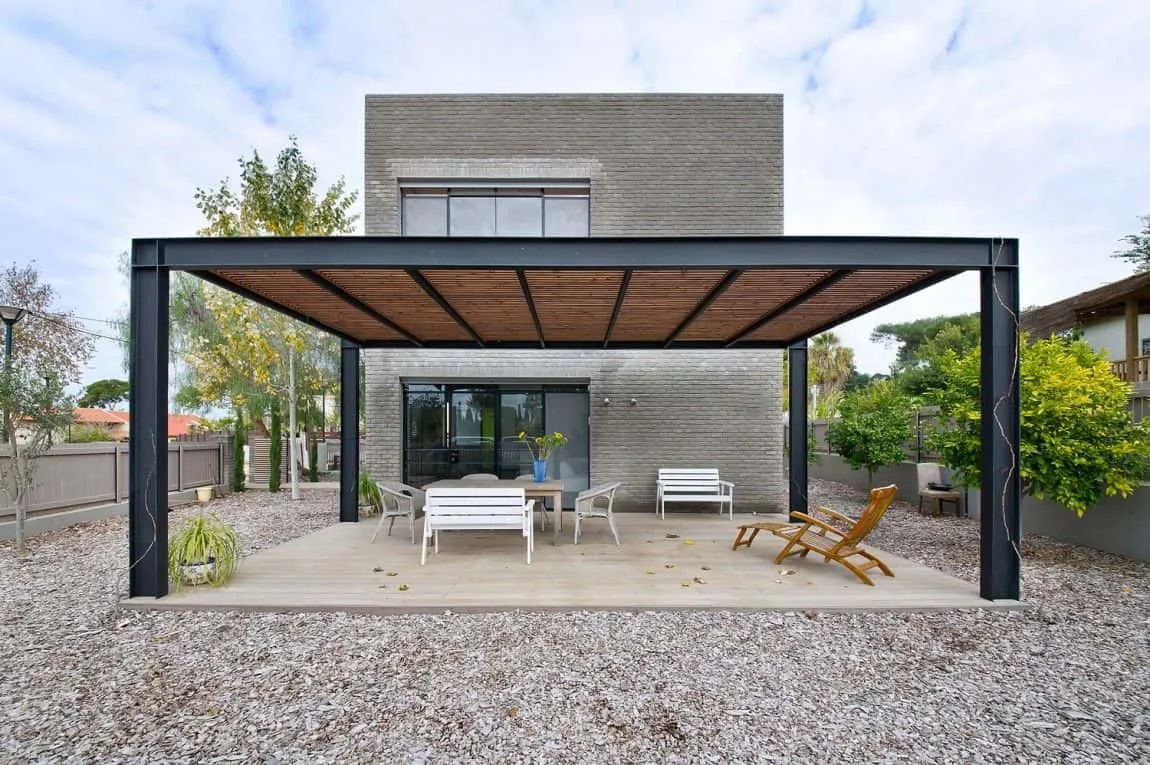 Installing Low-Cost Elements Like Modern Pergolas Can Create a More Welcoming Garden Area
Installing Low-Cost Elements Like Modern Pergolas Can Create a More Welcoming Garden Area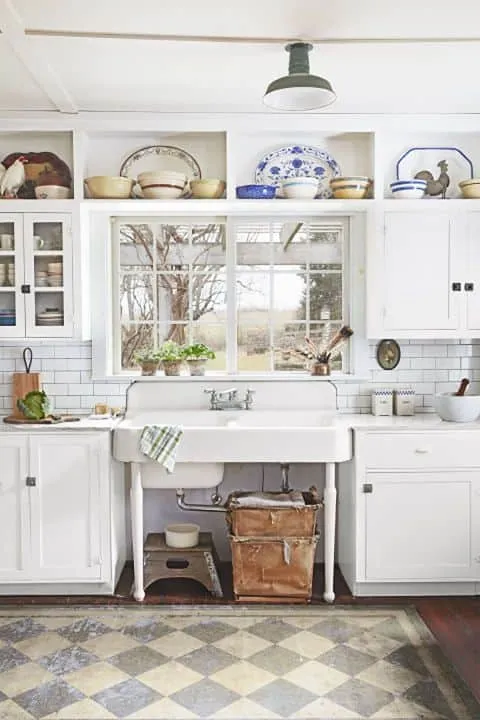 Instructions for a Cozy and Warm Cottage-Style Kitchen
Instructions for a Cozy and Warm Cottage-Style Kitchen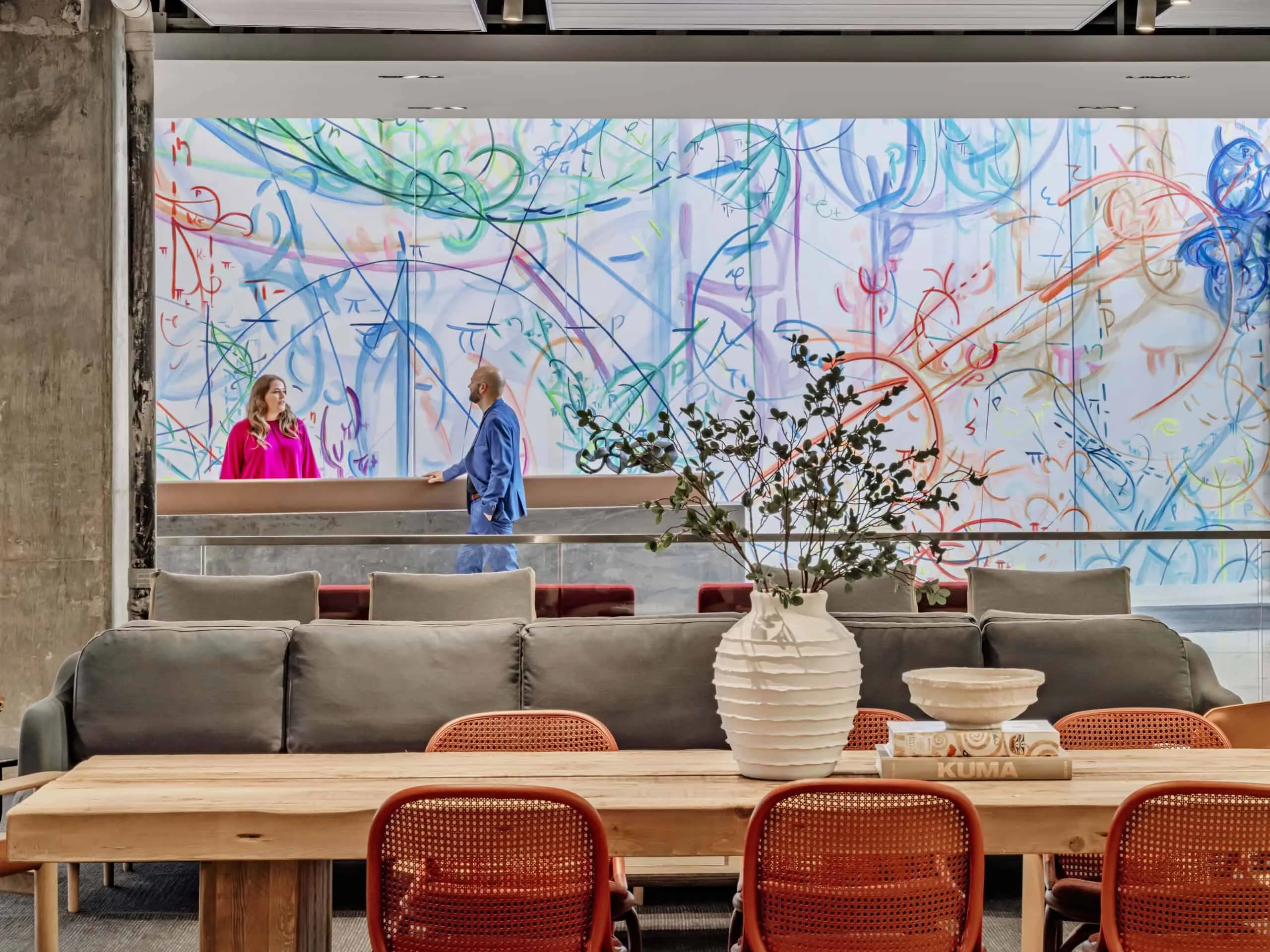 INT Design Awards 2025 Prizes: Global Winners, New Trends and the Future of Interior Design
INT Design Awards 2025 Prizes: Global Winners, New Trends and the Future of Interior Design