There can be your advertisement
300x150
Korinda House in Penty by Bent Architecture — Sustainable Building in Wild Terrain
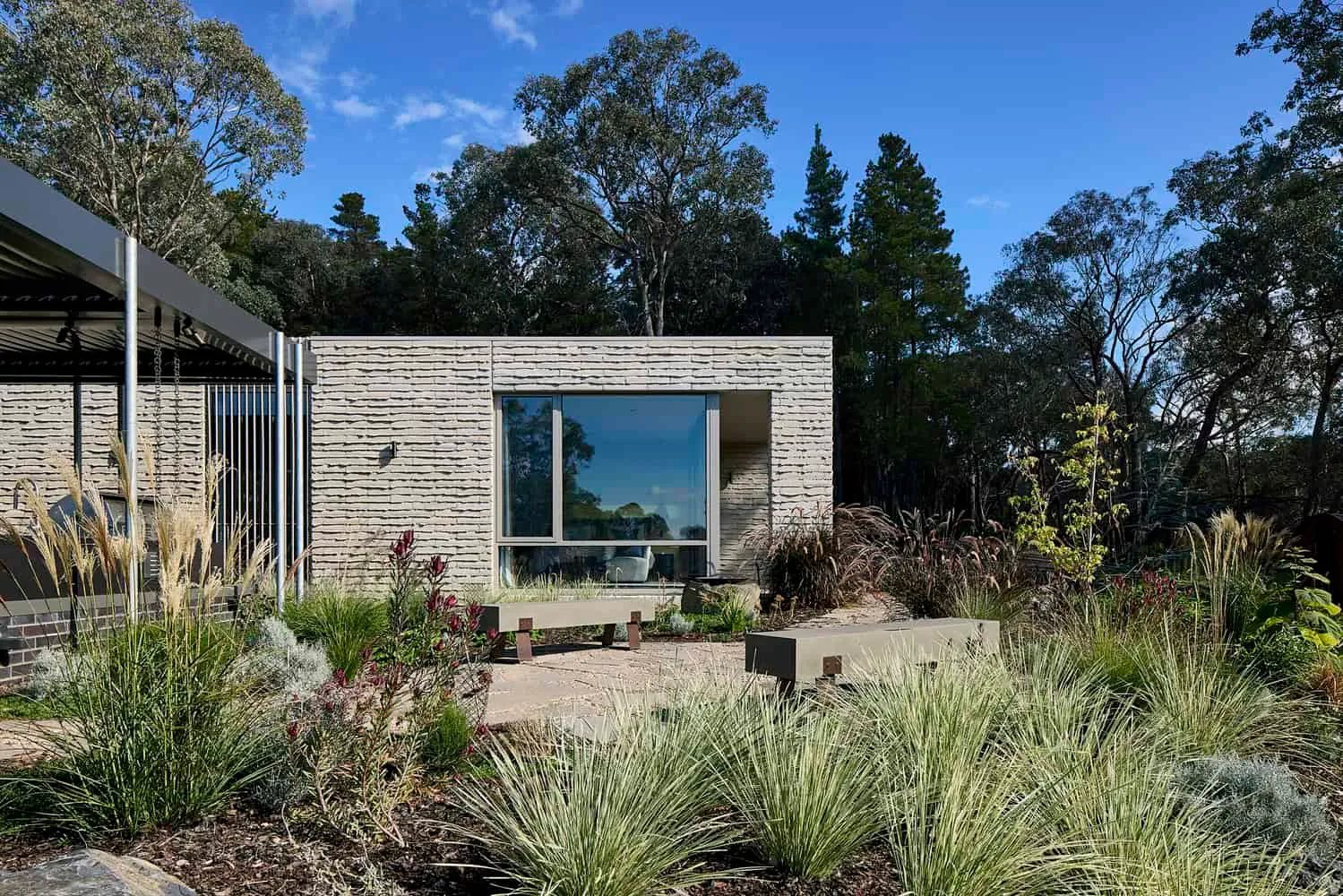
The Korinda House by Bent Architecture in Penty, Victoria is a vibrant home that redefines life in wild terrain at the edge of Melbourne. Located on six acres of slopes, this 472 square meter house consists of interconnected stone "blocks" carefully distributed across the land. This fragmented yet harmonious structure promotes sustainability, harmony with the environment and a lifestyle immersed in natural conditions.
Project Overview
Instead of one monolithic building, The Korinda House consists of several volumes that follow the slope. These brick stone "blocks" are connected by light roofs, creating rhythm in space and blurring the boundaries between inside and outside.
This approach allows the house to:
-
Integrate cohesively with the wild terrain landscape
-
Respect the natural slope and avoid excessive earthworks
-
Provide flexible and separate living zones for the family
-
Create microclimates inside and around the house for comfort and sustainability
The fragmentation of form allowed Bent Architecture to turn site challenges into design opportunities.
Design Concept: Architecture Rooted in Place
The concept was based on sustainability—both ecological and social. Considering fire safety, climate, and lifestyle needs, architects created a house that is both sturdy and cozy.
-
Stone "blocks" evoke the strength of rural structures. Their texture reinforces the house in wild terrain.
-
Timbercrete cladding, a composite of wood waste, sand and cement, provides texture and improved thermal insulation, reducing environmental impact.
-
Roofs, light above stone walls, emphasize the interaction between heavy and light.
-
Restoration of local vegetation around the house integrates it even deeper into the landscape.
This balance of strength and openness reflects Bent Architecture's aesthetic: buildings that enhance everyday living while respecting nature and place.
Interior: Warmth, Flexibility and Daily Life
Inside the Korinda House combines rough textures with softness and intimacy.
-
Open masonry and polished concrete floors provide strength and earthy character.
-
Wooden finishes add warmth in relaxation areas.
-
Spatial sofas and galleries promote relaxation, display and personalization.
-
Large windows and terraces provide connection between each space and views of the surrounding wild terrain.
The interiors are functionally and adaptively planned, designed for family gatherings as well as quiet, secluded moments. Spacious areas with natural light smoothly transition into protected outdoor zones, making the landscape a constant part of daily life.
Sustainability and Resilience
Beyond aesthetics, the Korinda House represents sustainable, future-ready housing:
-
Readiness for autonomy: Solar panels, batteries and water tanks ensure long-term independence.
-
Fire resistance: Non-combustible stone walls, solid finishes and landscape protective zones increase fire safety.
-
Passive efficiency: Thermal mass of brick walls, cross-ventilation and shading strategies regulate comfort inside.
-
Ecological care: Restoration of local flora supports biodiversity and soil stability.
These measures ensure that the house is not only beautiful but also responsible, supporting sustainable living in harsh Australian climate.
The Korinda House by Bent Architecture demonstrates how thoughtful design can turn site limitations into architectural innovation. With its stone "blocks", autonomy readiness and deep integration with the landscape, housing offers a blueprint for sustainable living in wild terrain.
This is more than just a family home—it's a sustainable architectural response to climate, landscape and lifestyle, showing how modern Australian homes can be simultaneously protected, sustainable and inspiring.
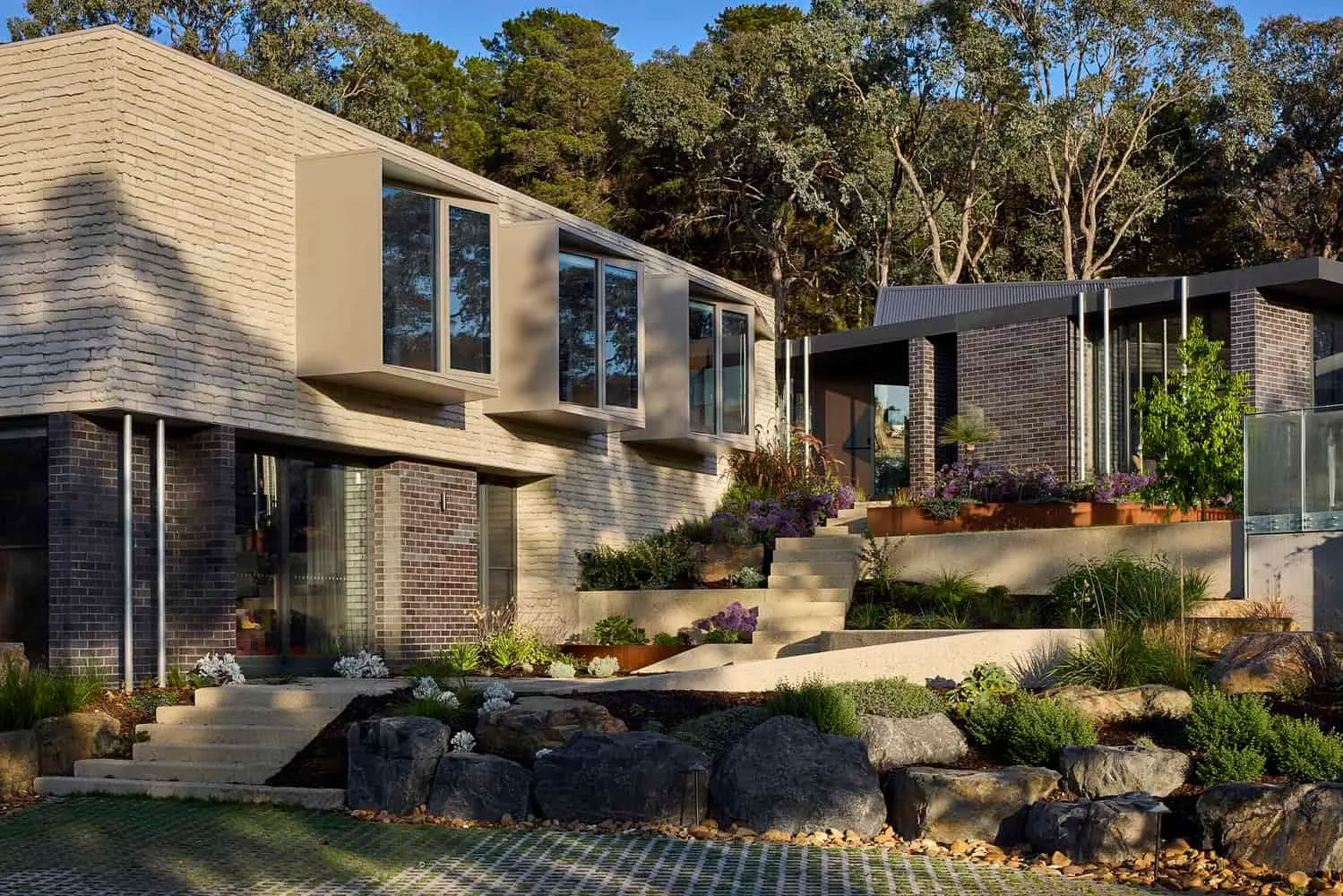 Photo © Tatyana Pligt
Photo © Tatyana Pligt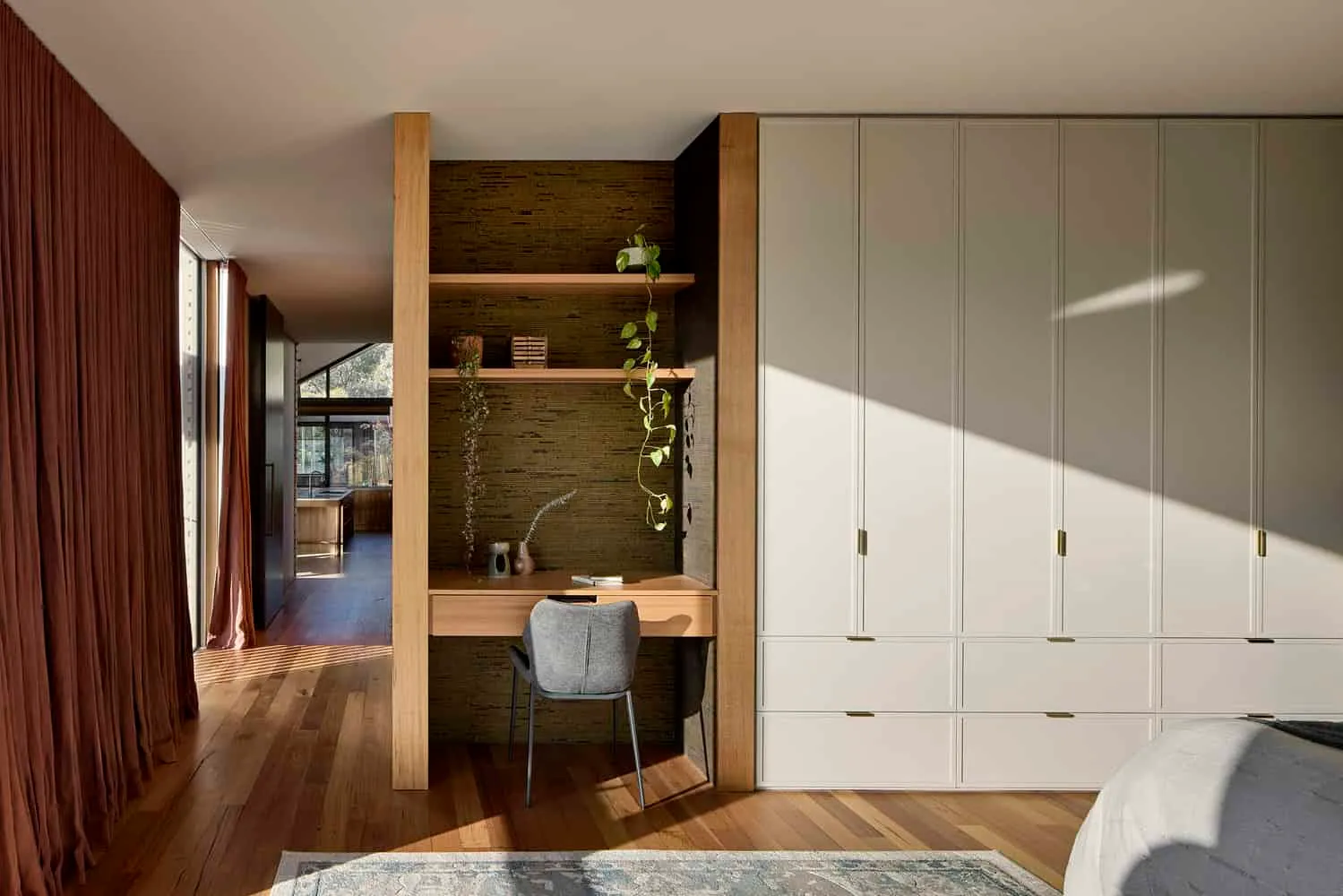 Photo © Tatyana Pligt
Photo © Tatyana Pligt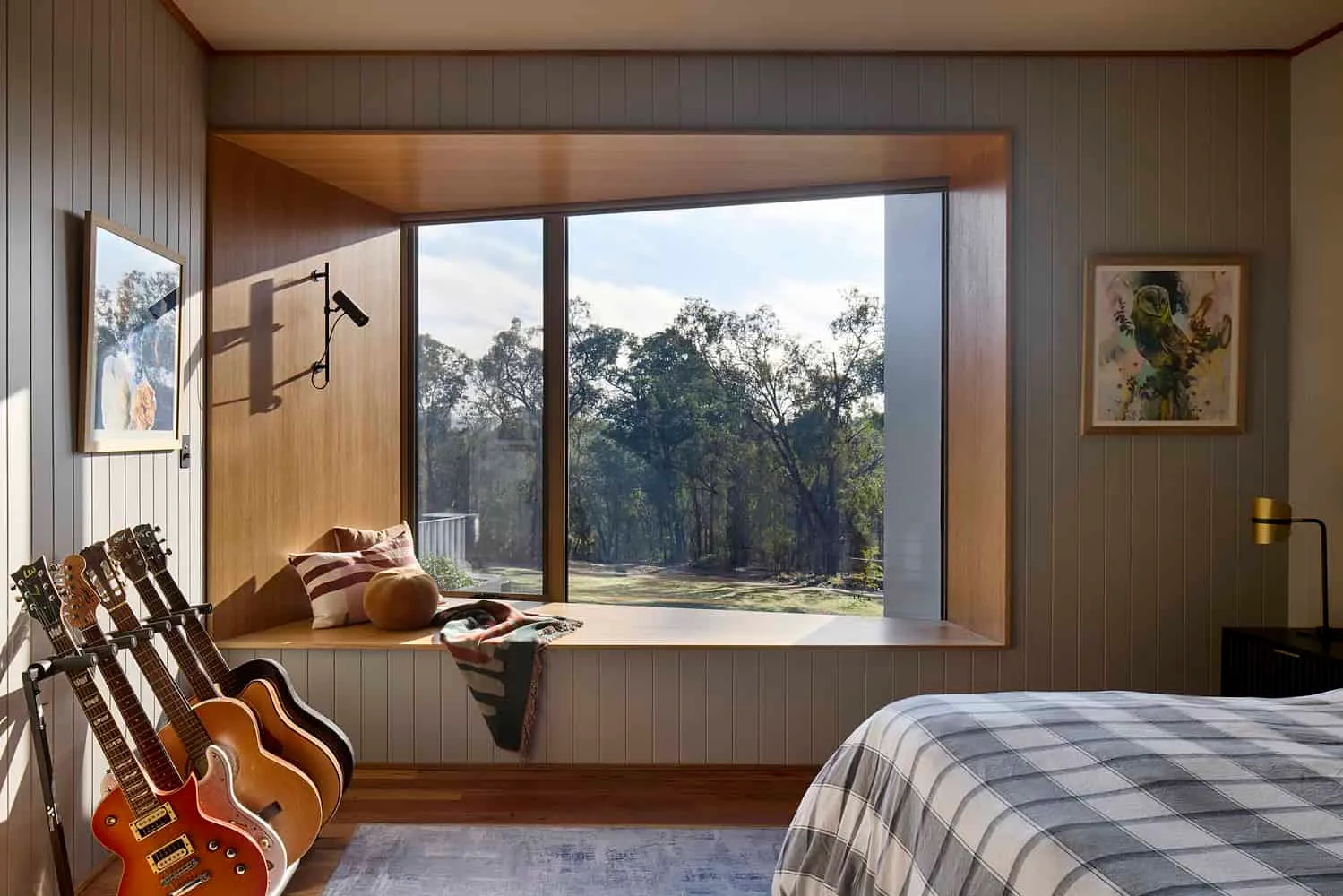 Photo © Tatyana Pligt
Photo © Tatyana Pligt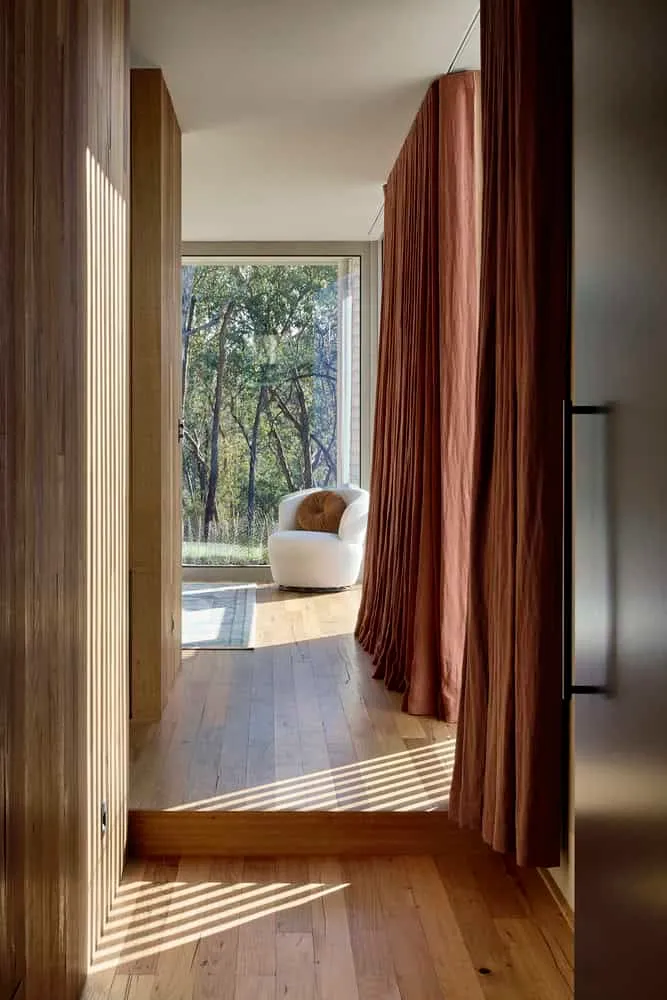 Photo © Tatyana Pligt
Photo © Tatyana Pligt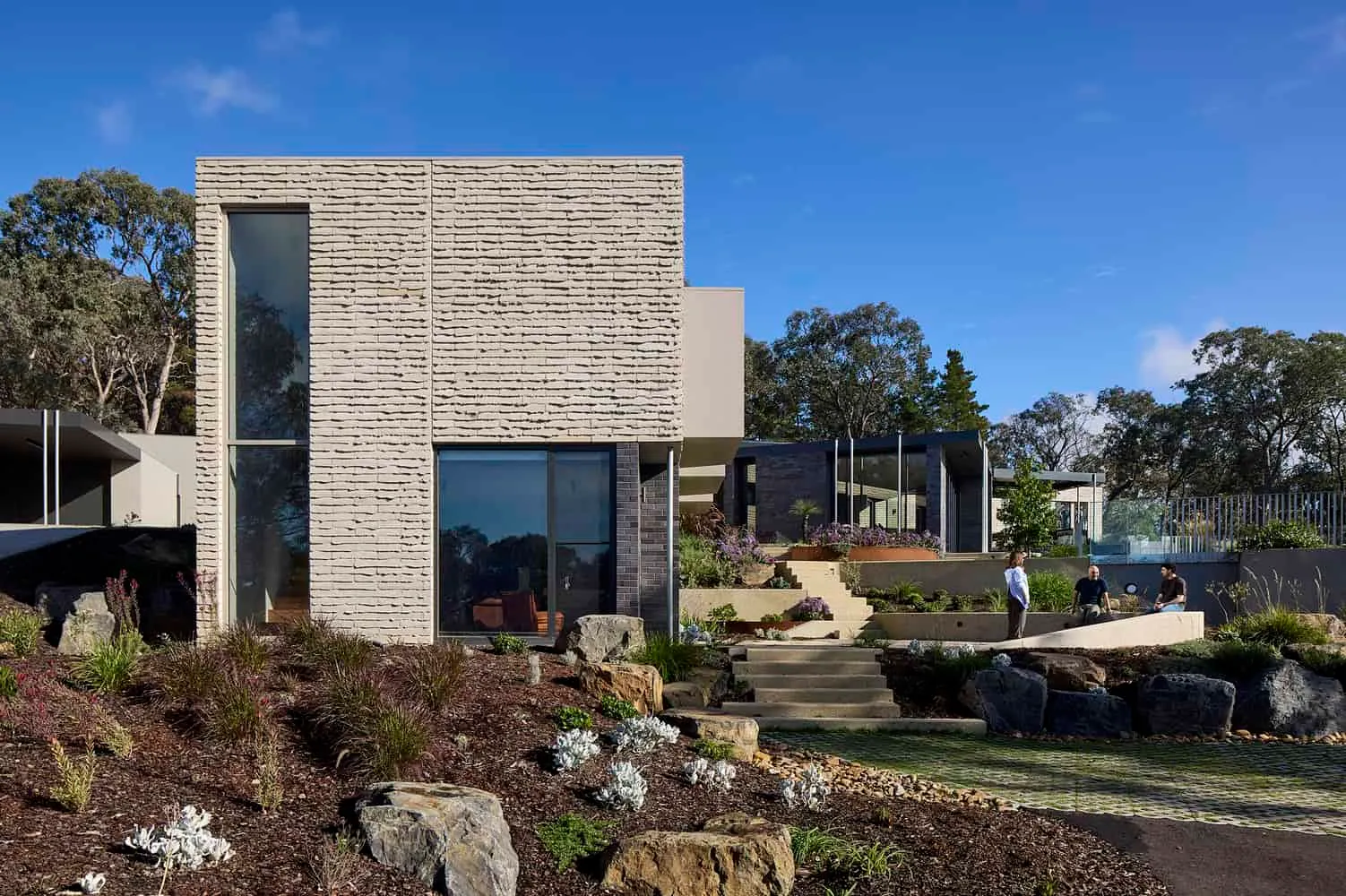 Photo © Tatyana Pligt
Photo © Tatyana Pligt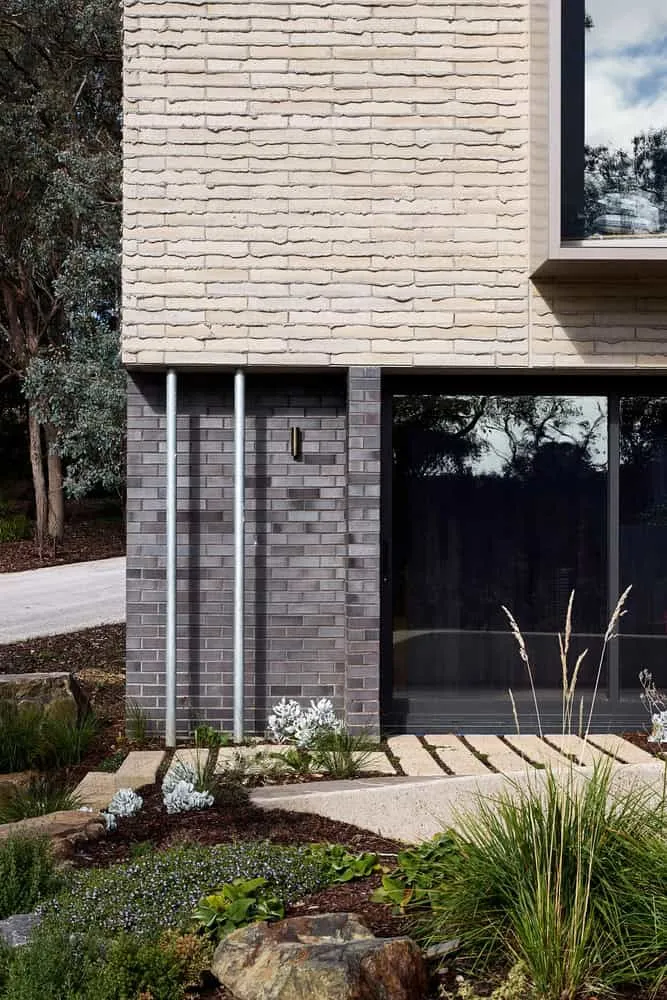 Photo © Tatyana Pligt
Photo © Tatyana Pligt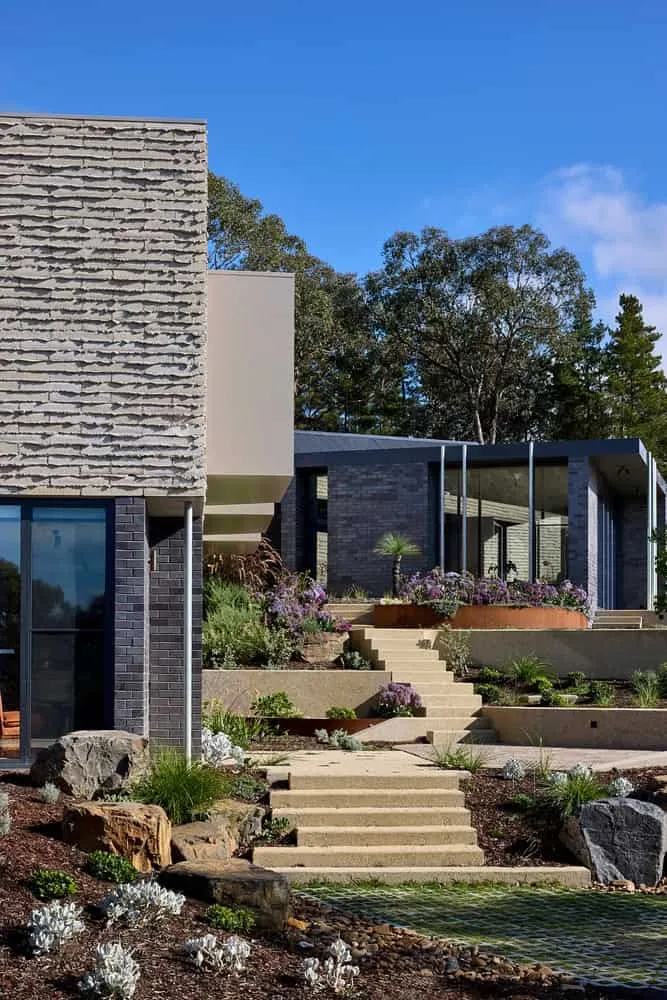 Photo © Tatyana Pligt
Photo © Tatyana Pligt Photo © Tatyana Pligt
Photo © Tatyana Pligt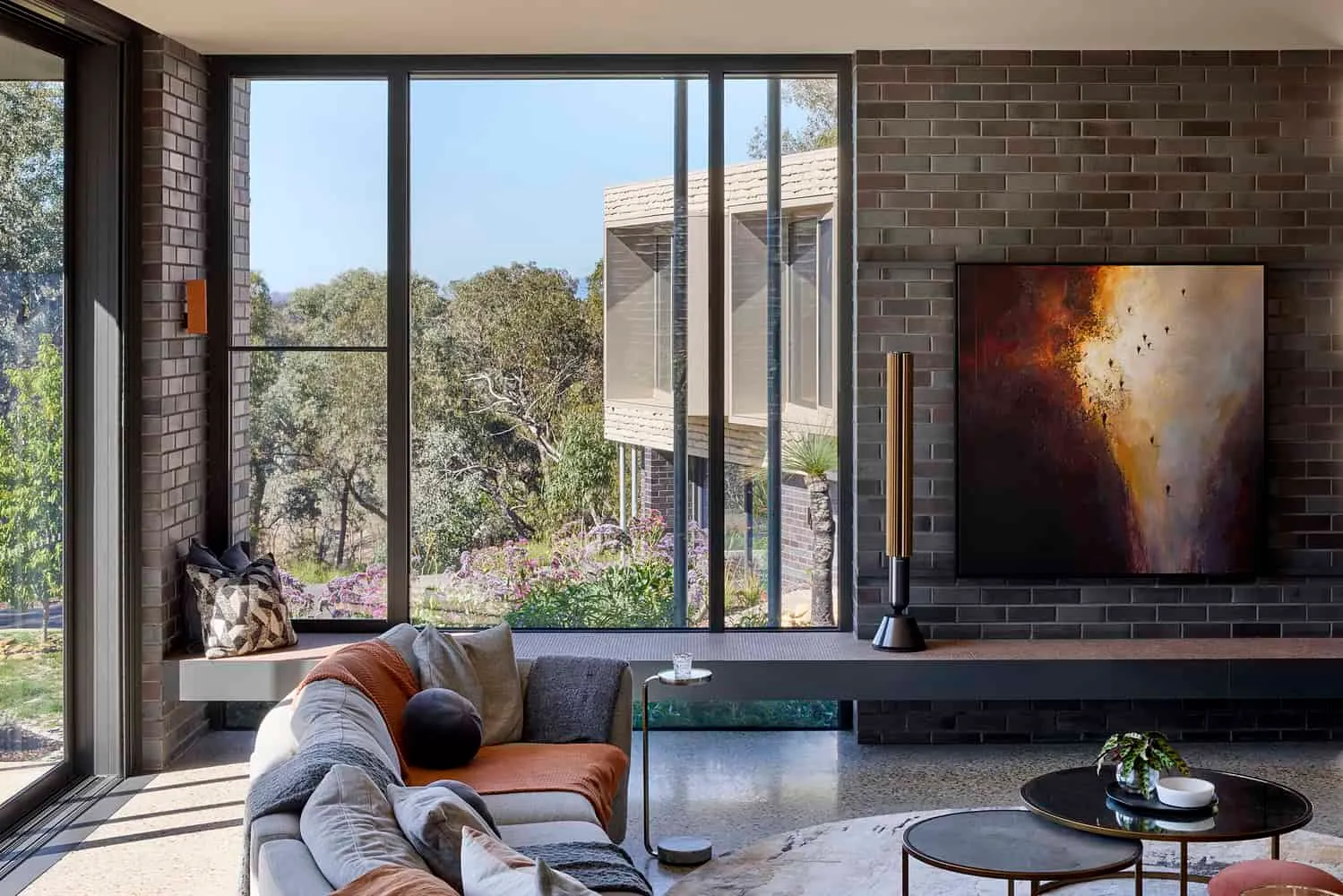 Photo © Tatyana Pligt
Photo © Tatyana Pligt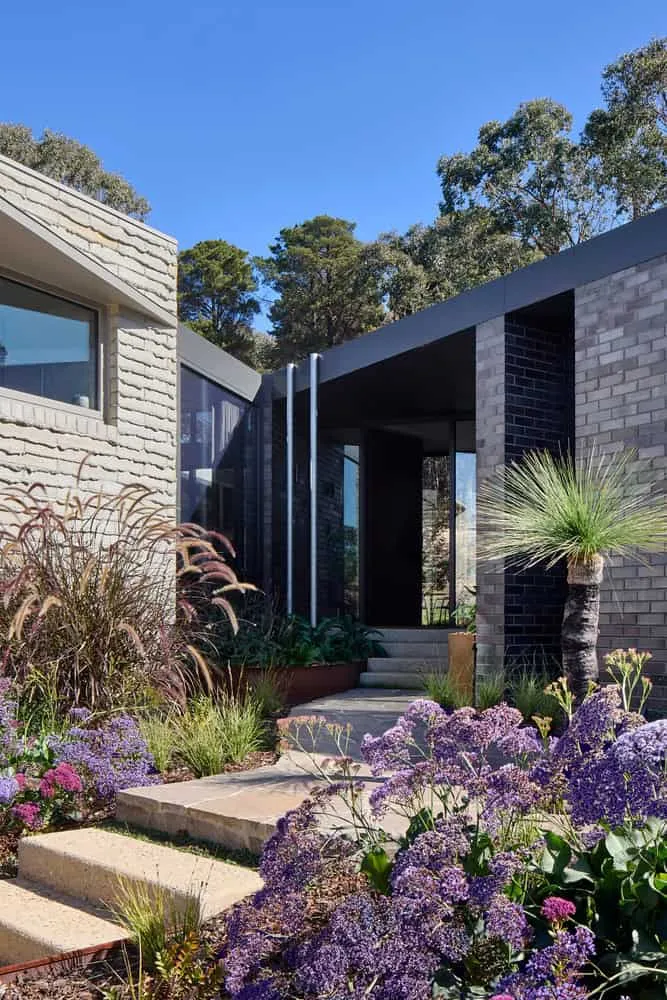 Photo © Tatyana Pligt
Photo © Tatyana Pligt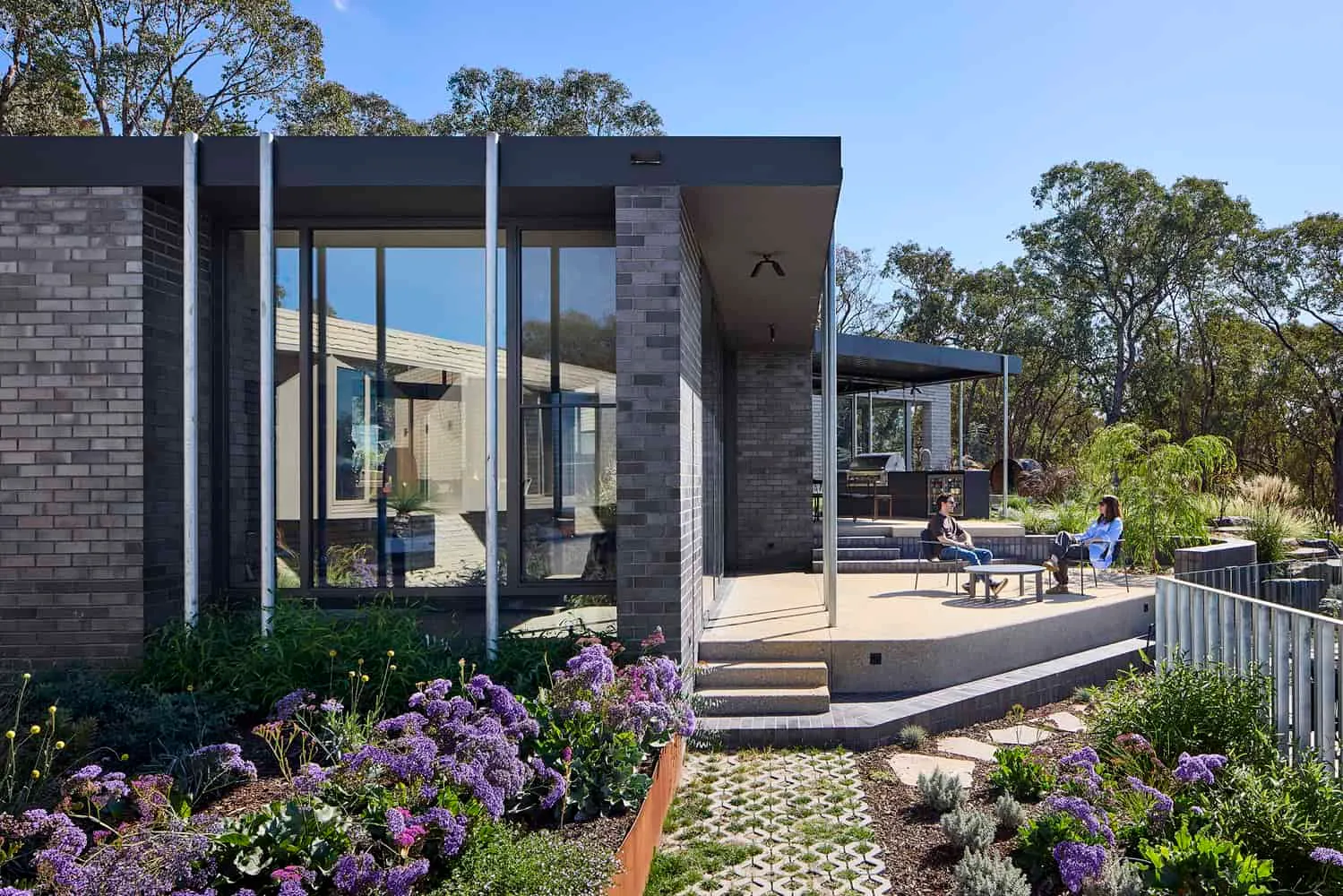 Photo © Tatyana Pligt
Photo © Tatyana Pligt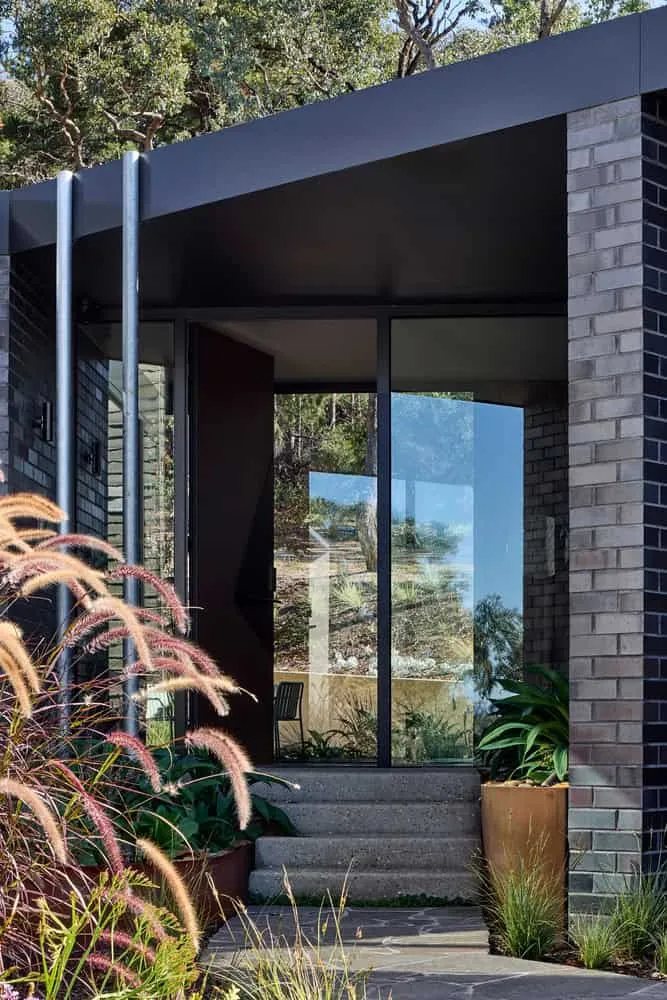 Photo © Tatyana Pligt
Photo © Tatyana Pligt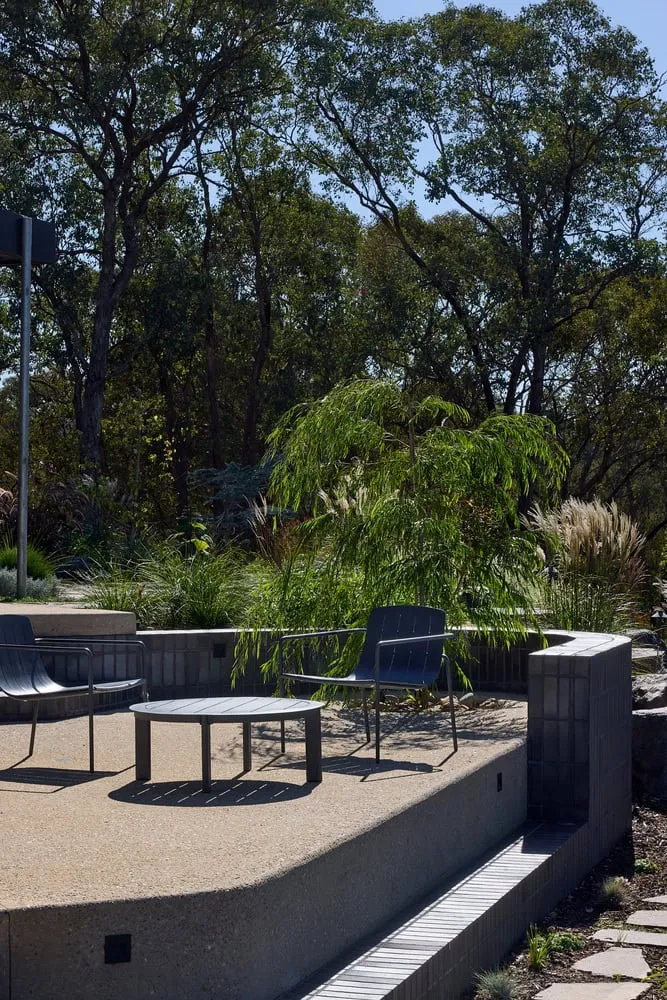 Photo © Tatyana Pligt
Photo © Tatyana Pligt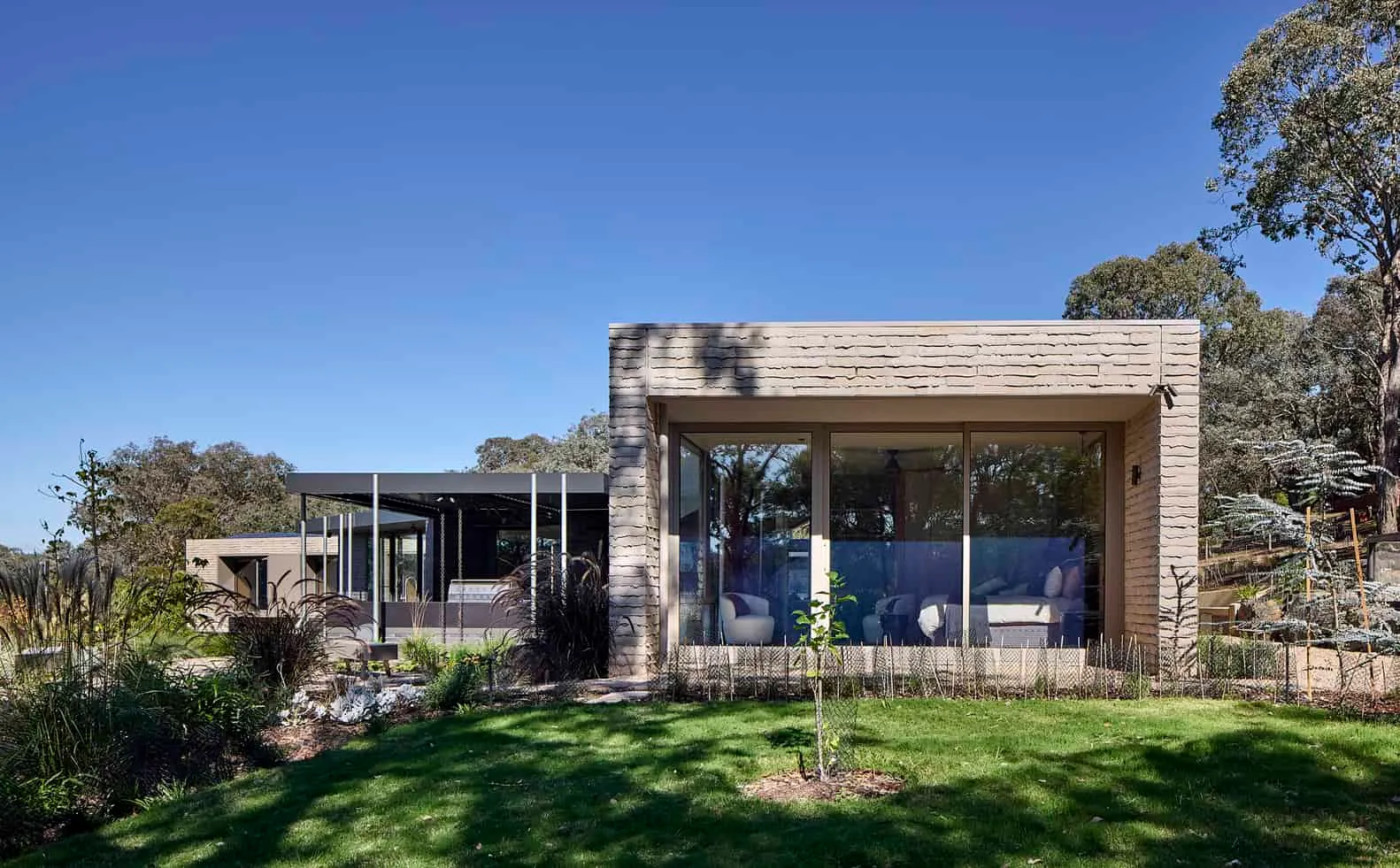 Photo © Tatyana Pligt
Photo © Tatyana Pligt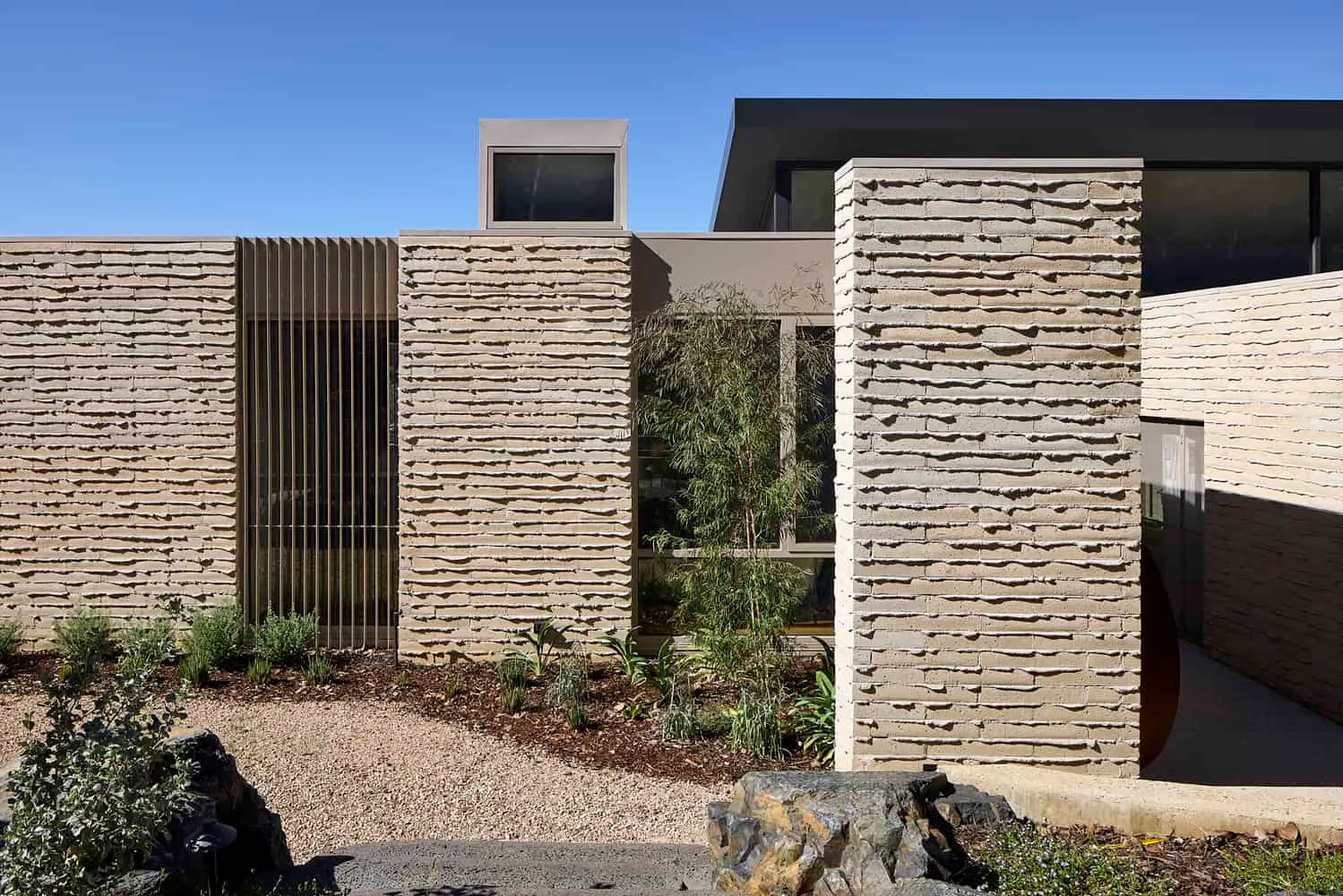 Photo © Tatyana Pligt
Photo © Tatyana Pligt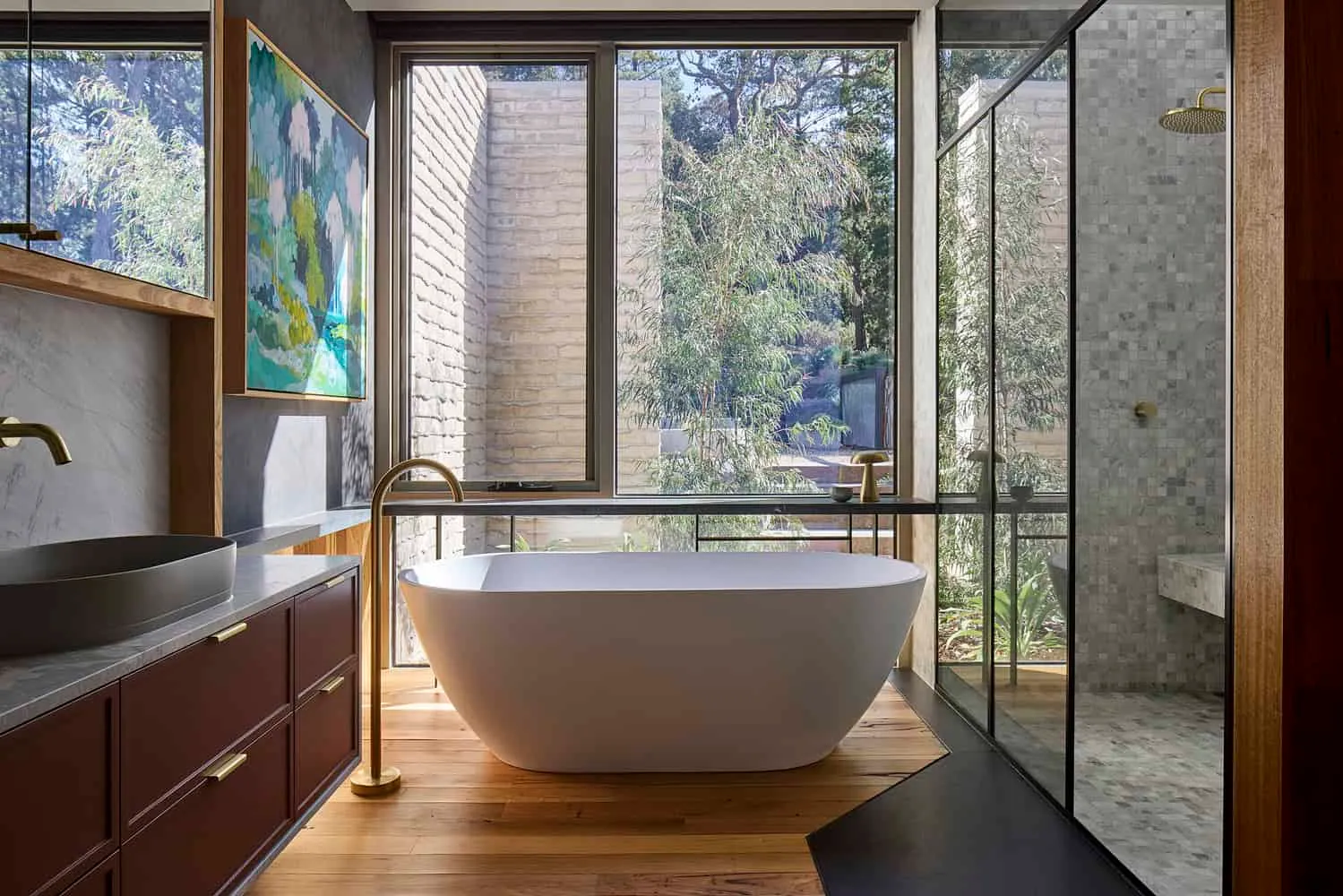 Photo © Tatyana Pligt
Photo © Tatyana Pligt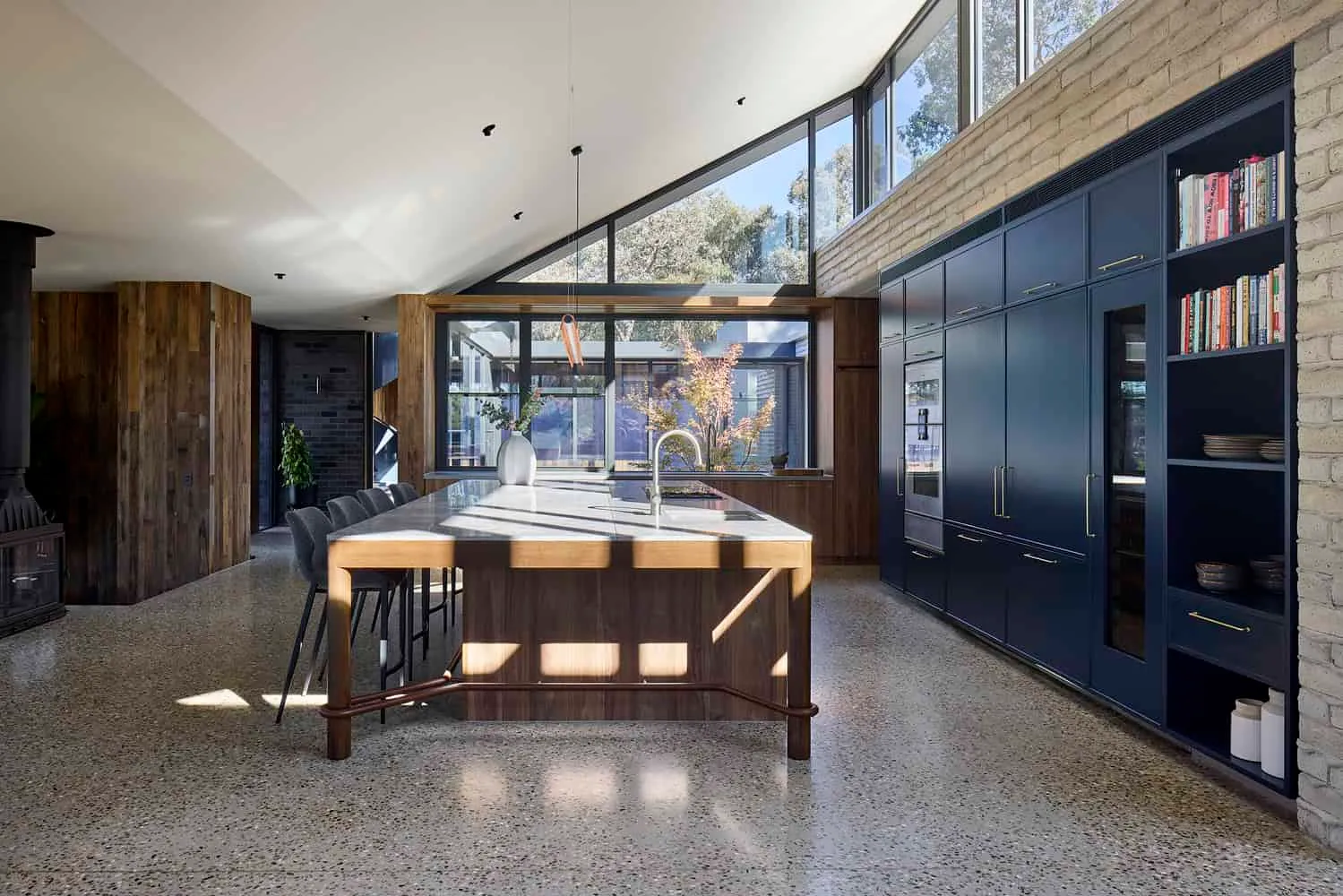 Photo © Tatyana Pligt
Photo © Tatyana Pligt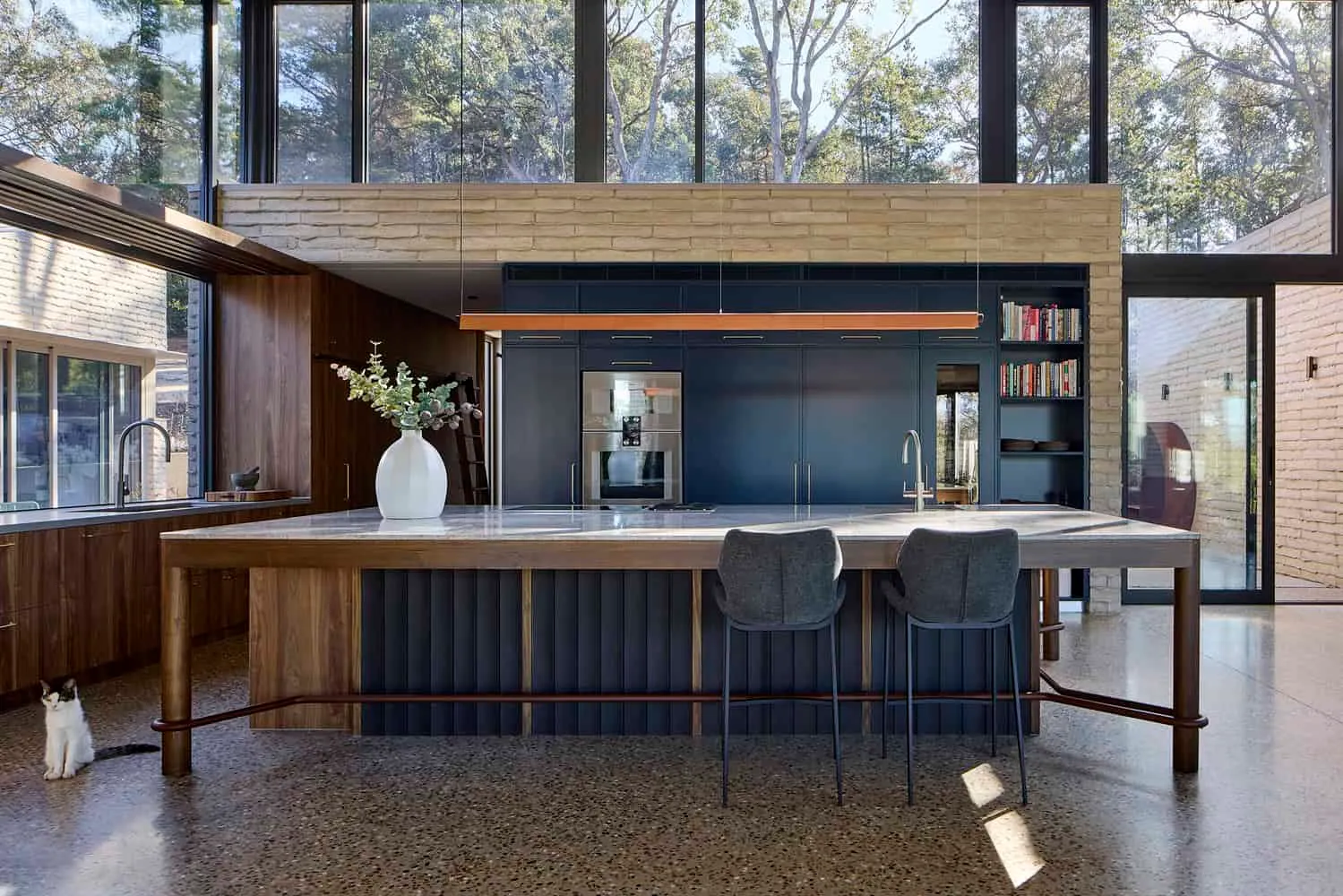 Photo © Tatyana Pligt
Photo © Tatyana Pligt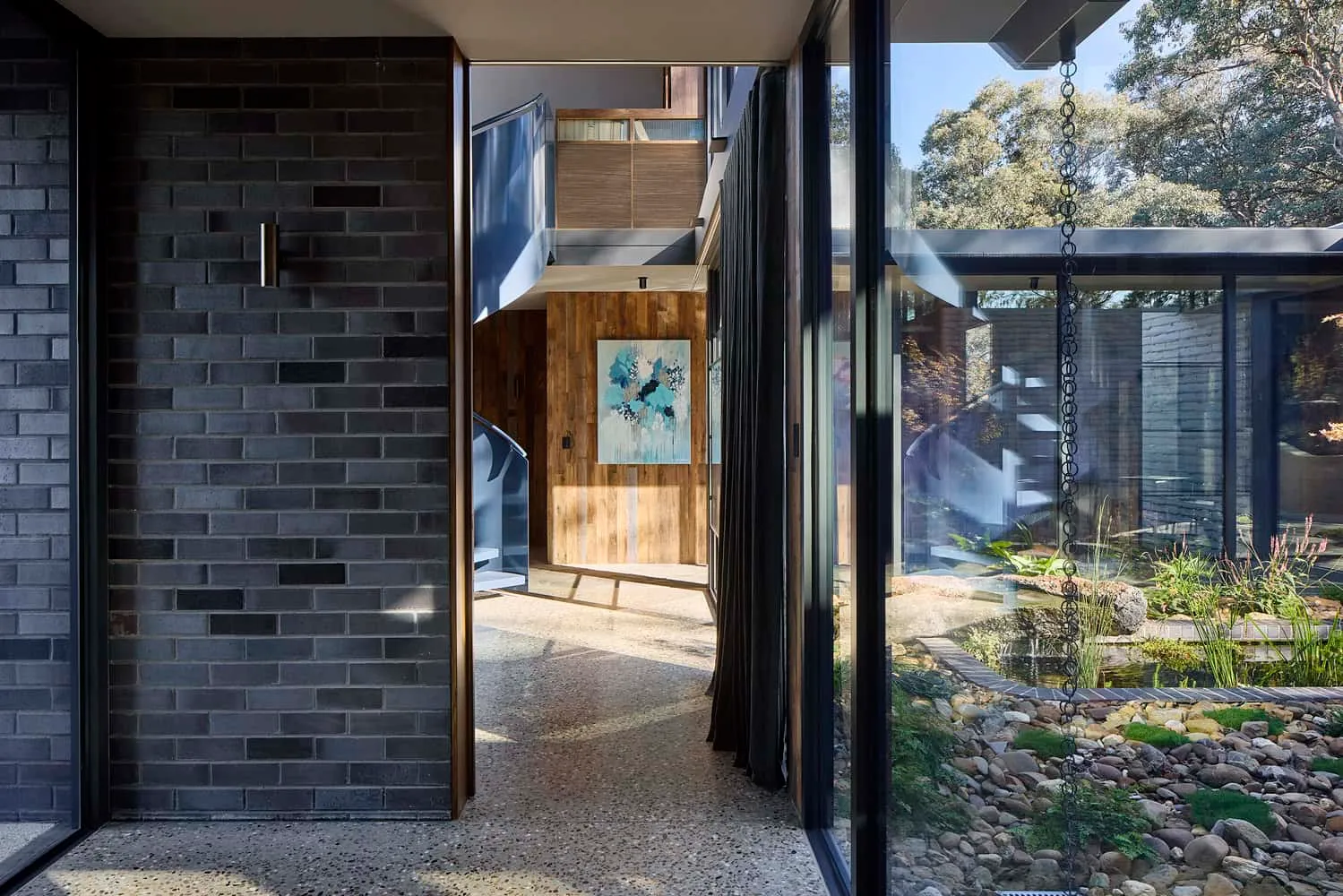 Photo © Tatyana Pligt
Photo © Tatyana Pligt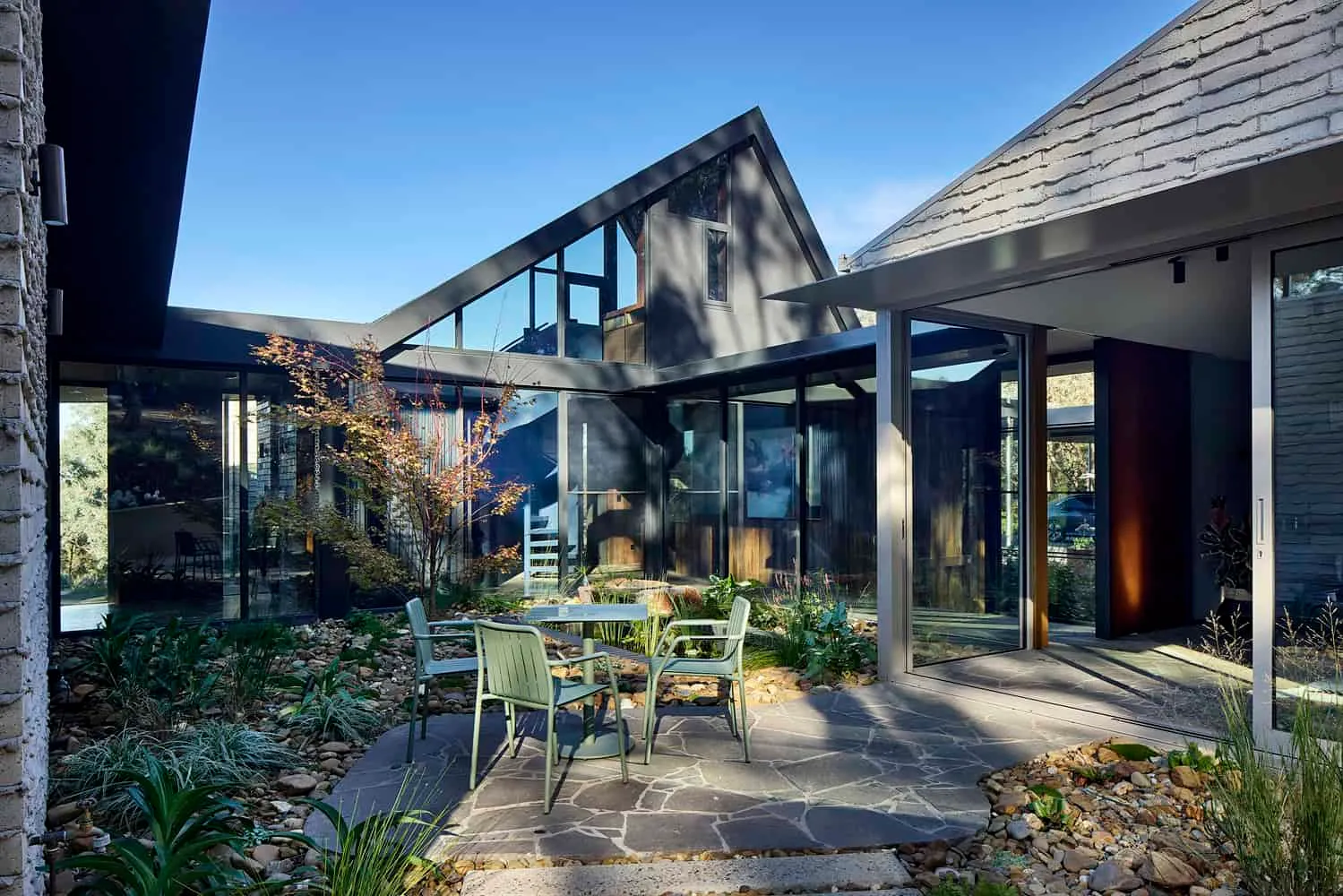 Photo © Tatyana Pligt
Photo © Tatyana Pligt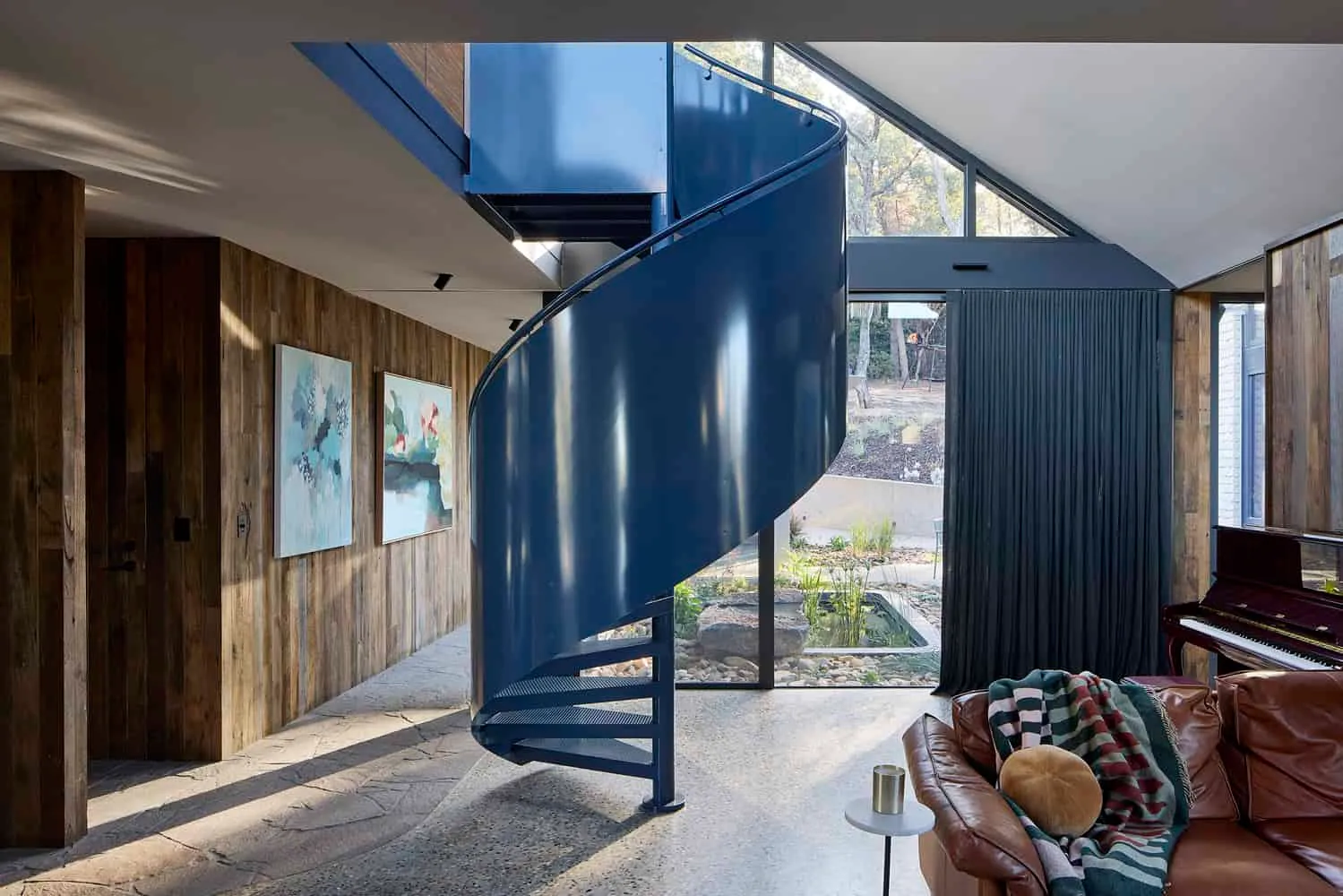 Photo © Tatyana Pligt
Photo © Tatyana Pligt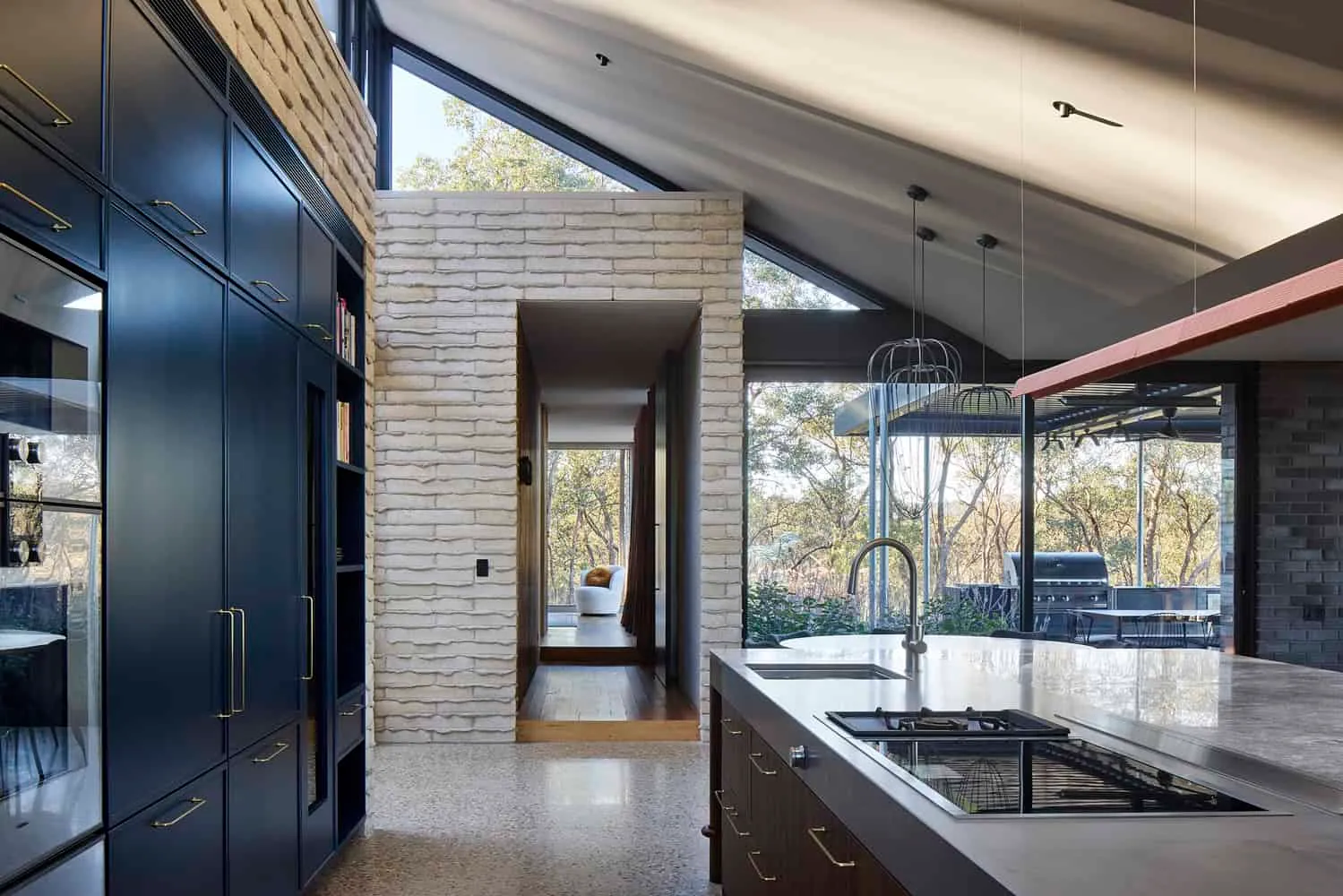 Photo © Tatyana Pligt
Photo © Tatyana Pligt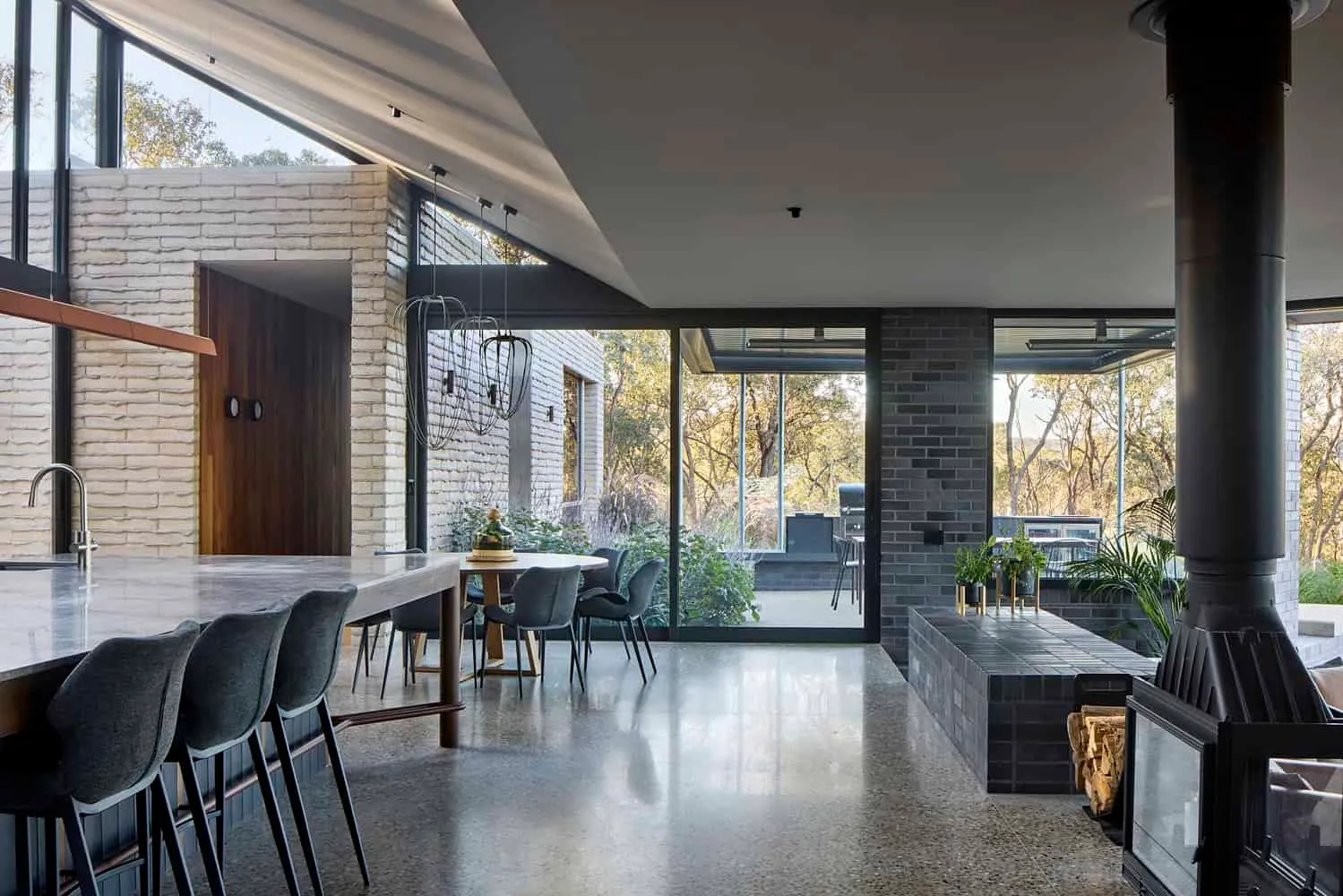 Photo © Tatyana Pligt
Photo © Tatyana Pligt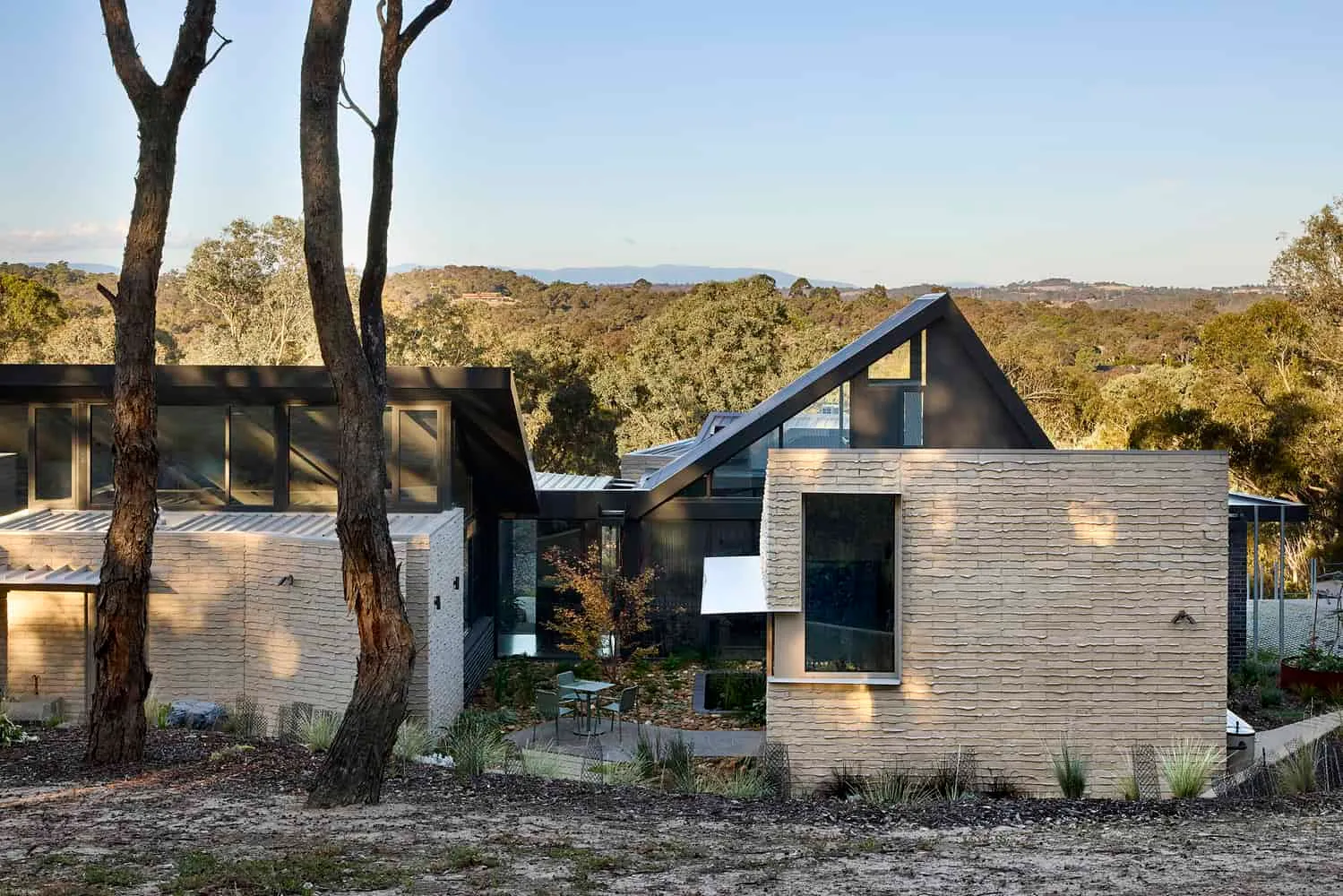 Photo © Tatyana Pligt
Photo © Tatyana Pligt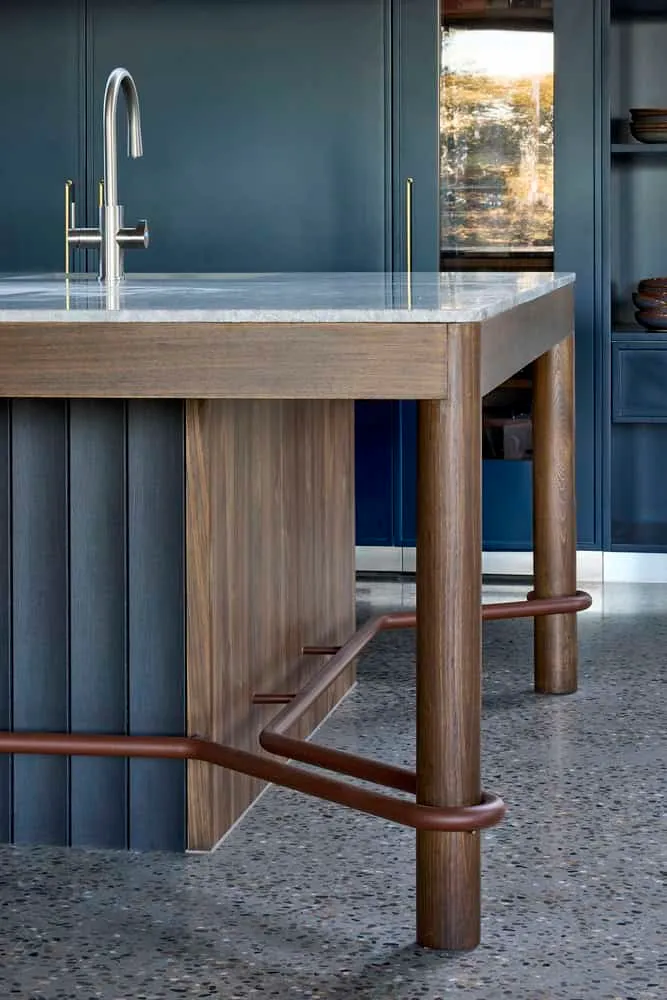 Photo © Tatyana Pligt
Photo © Tatyana Pligt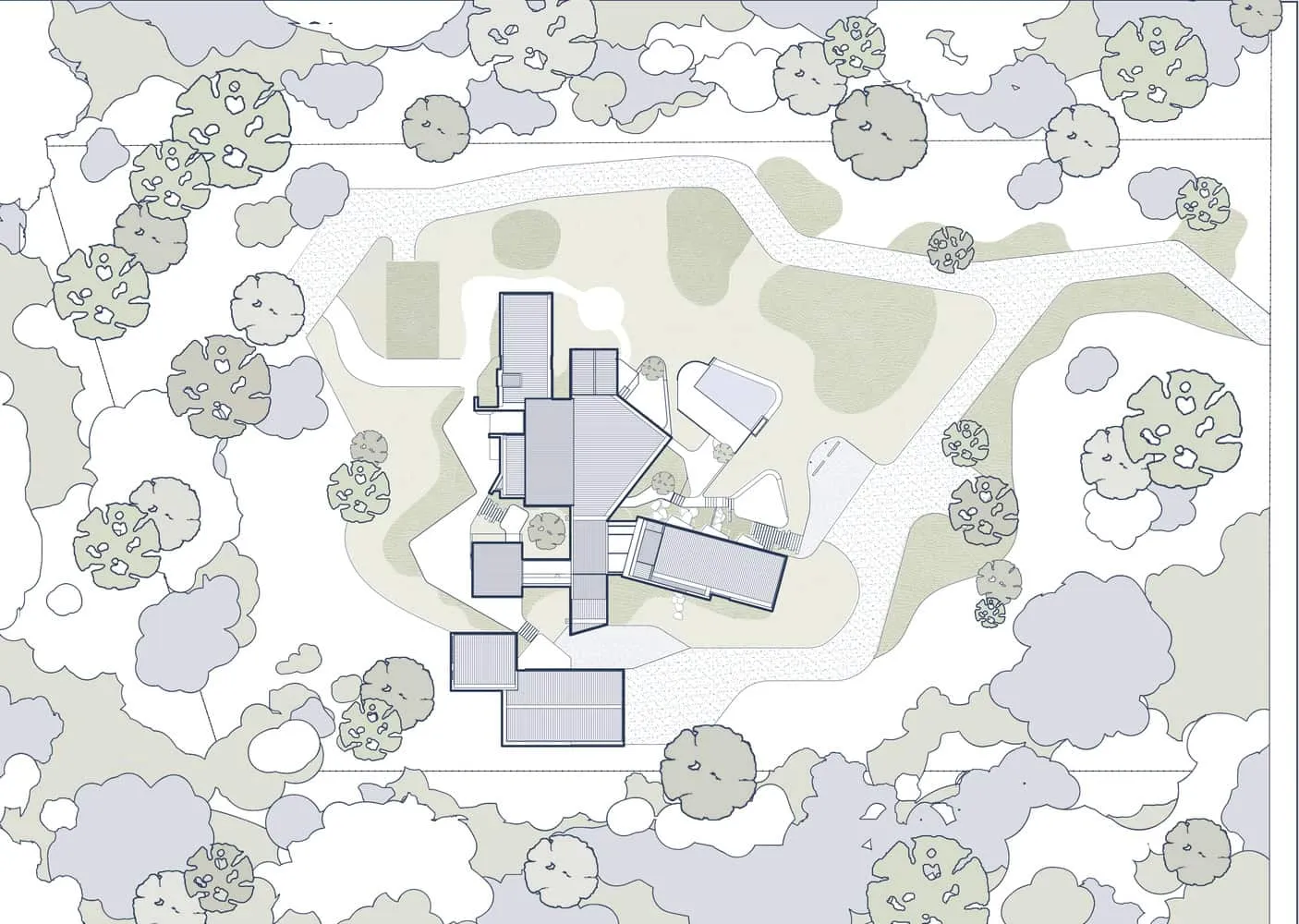 Drawings © Tatyana Pligt and Bent Architecture
Drawings © Tatyana Pligt and Bent Architecture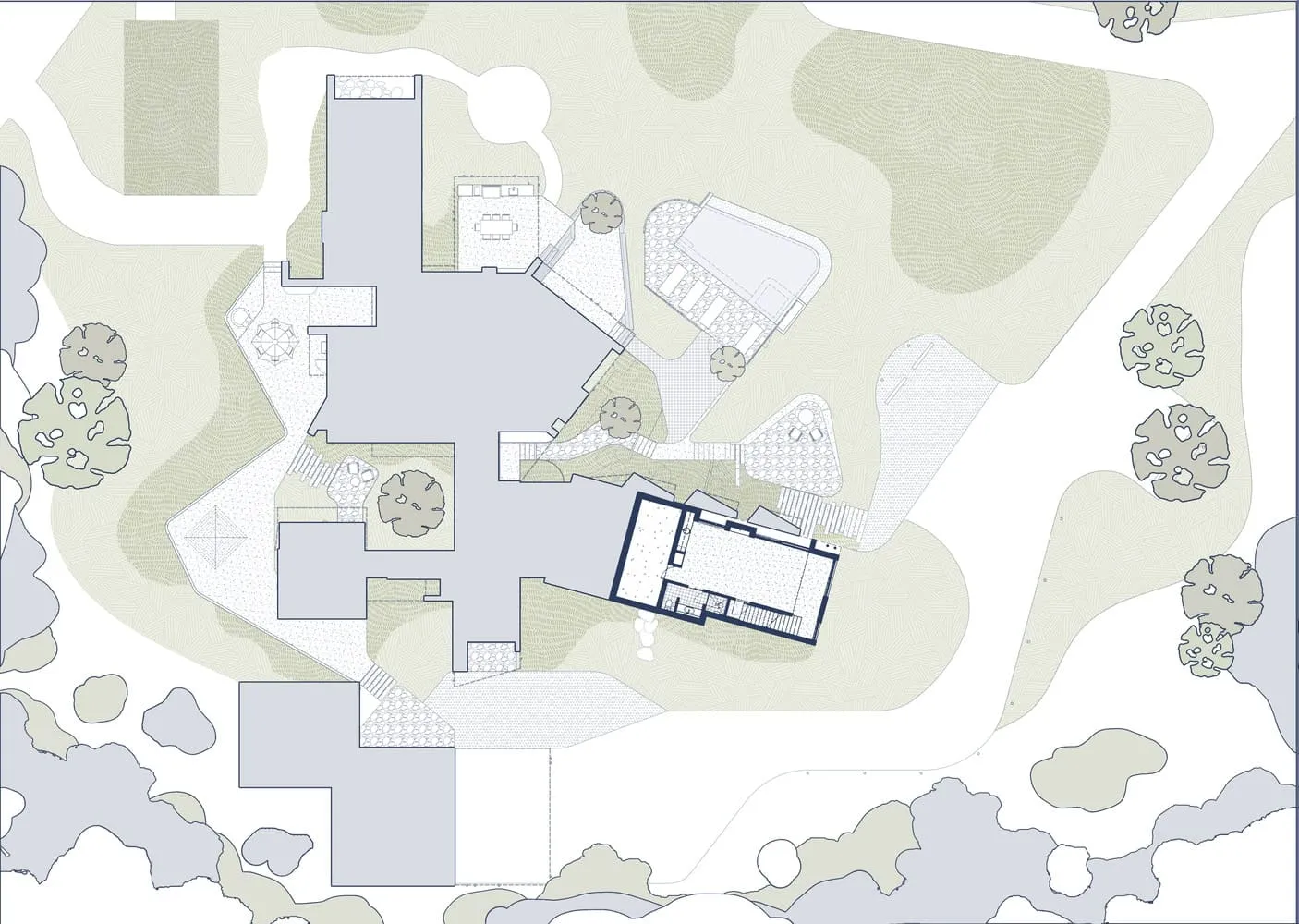 Drawings © Tatyana Pligt and Bent Architecture
Drawings © Tatyana Pligt and Bent Architecture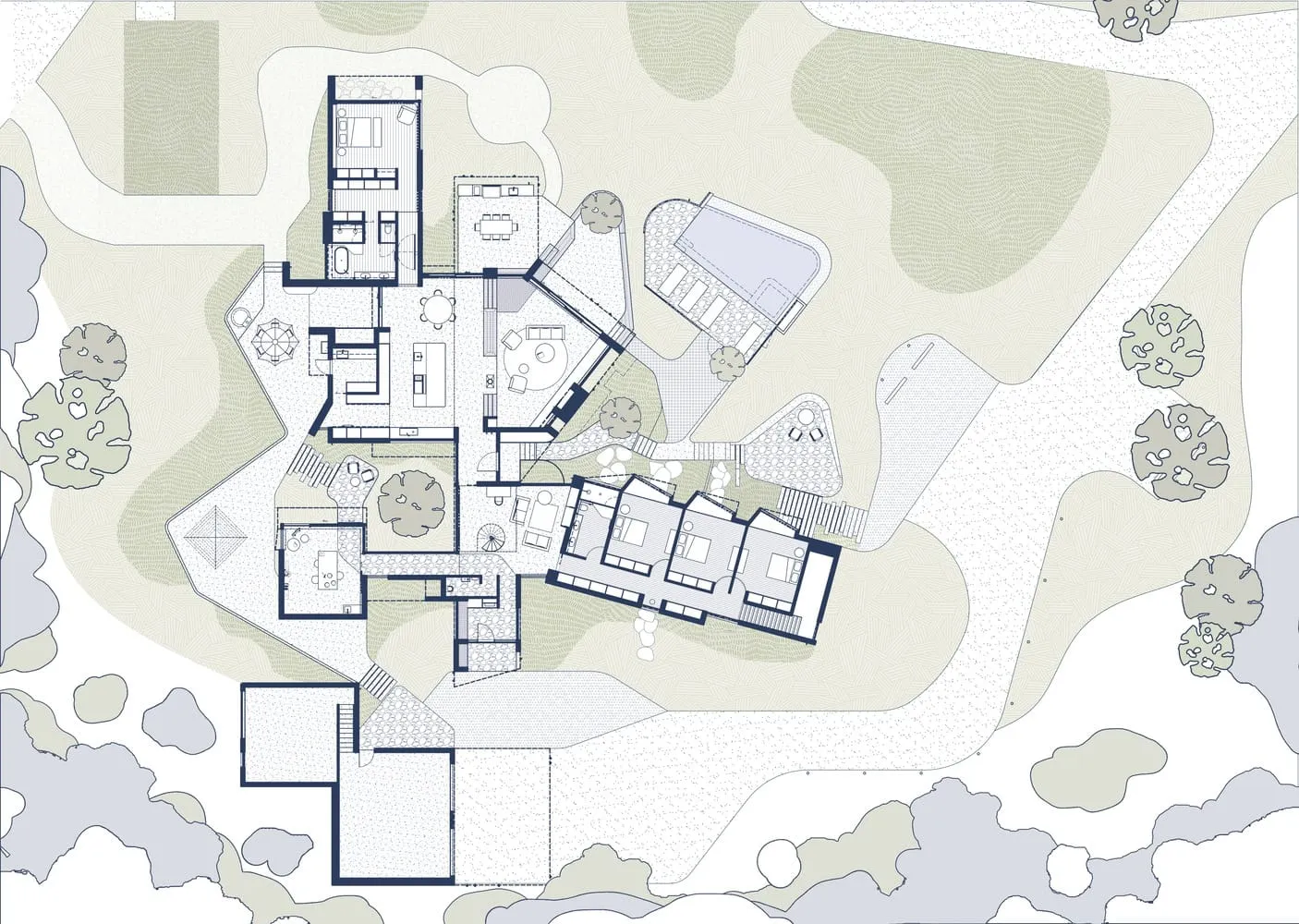 Drawings © Tatyana Pligt and Bent Architecture
Drawings © Tatyana Pligt and Bent Architecture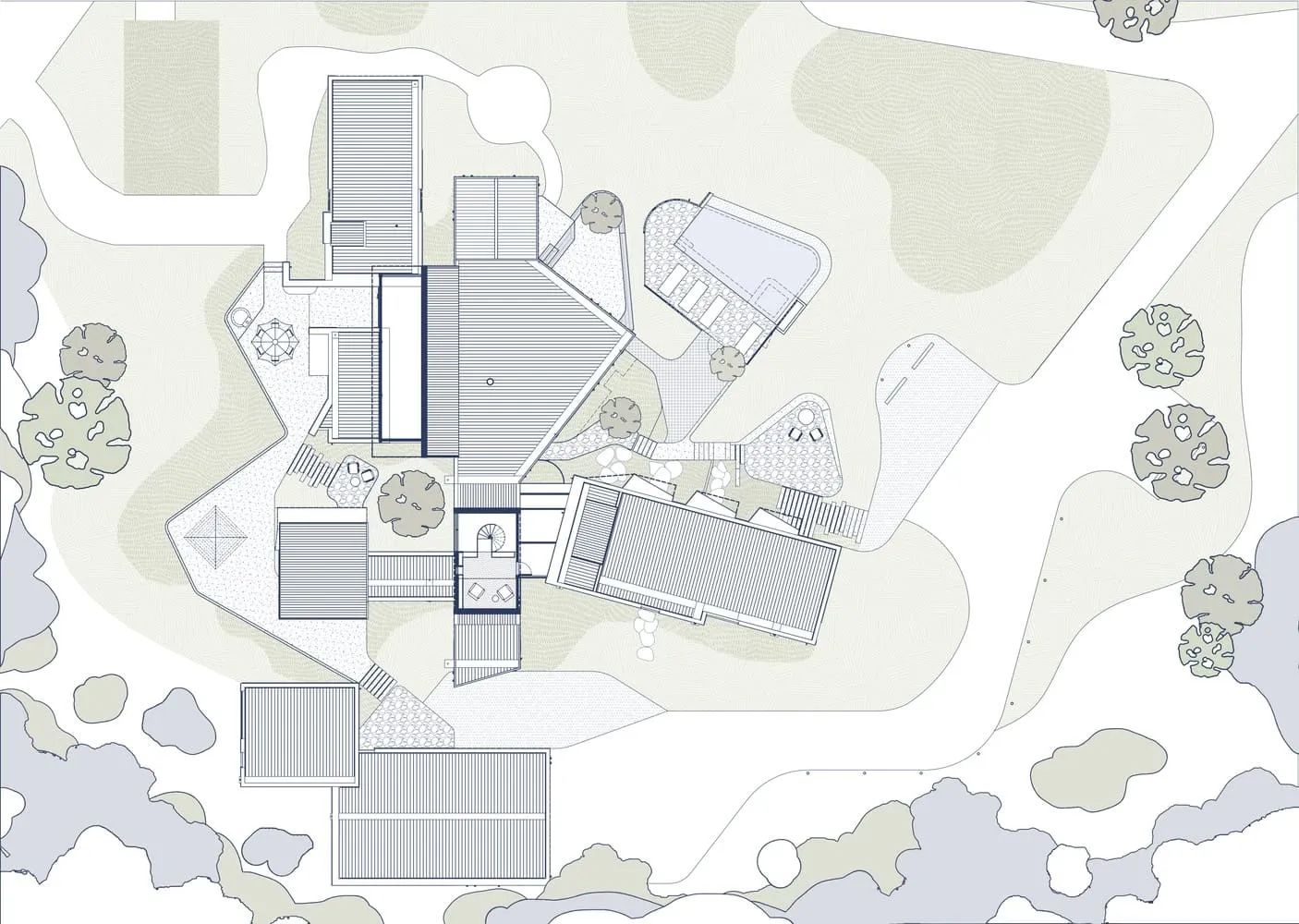 Drawings © Tatyana Pligt and Bent Architecture
Drawings © Tatyana Pligt and Bent Architecture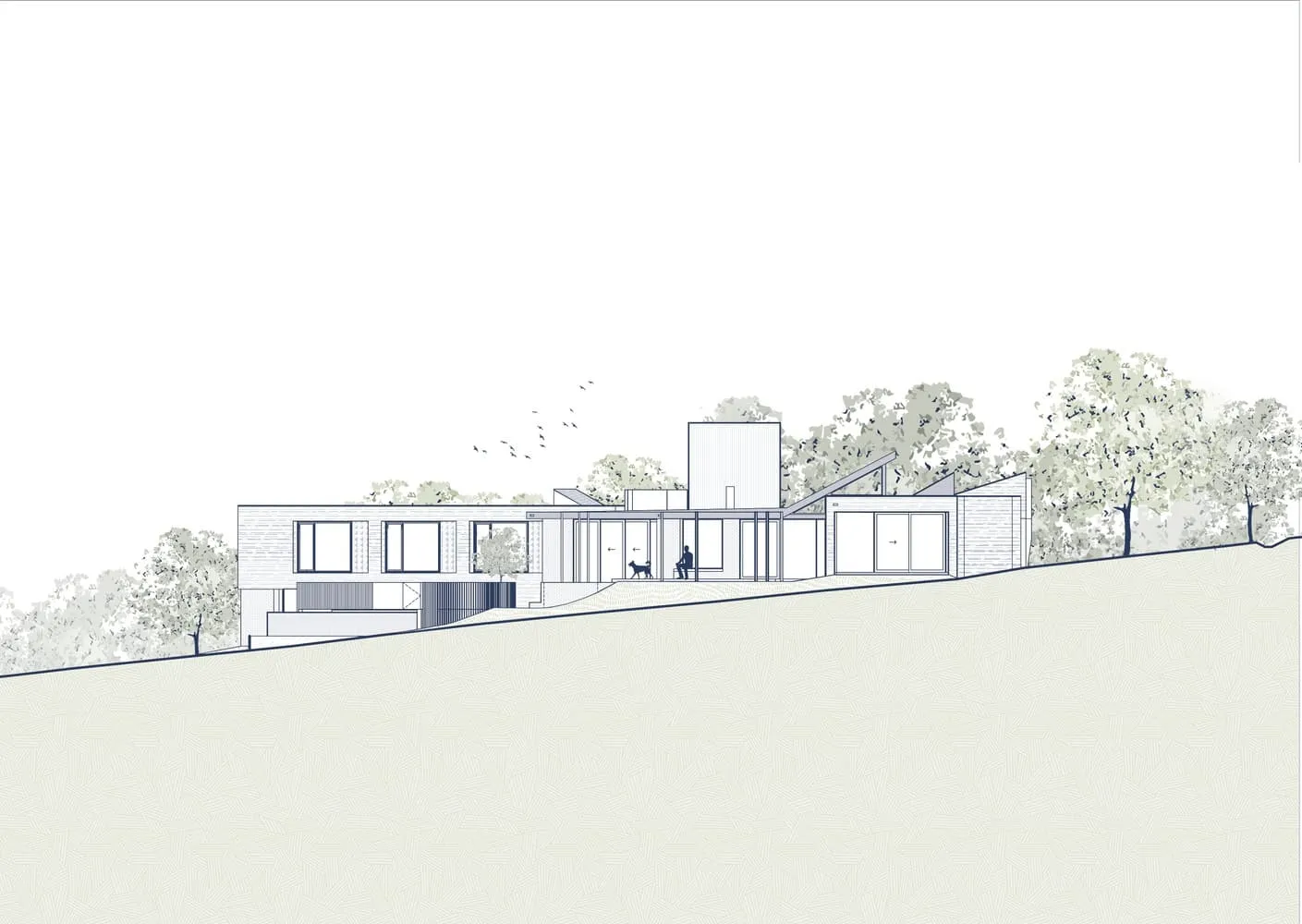 Drawings © Tatyana Pligt and Bent Architecture
Drawings © Tatyana Pligt and Bent Architecture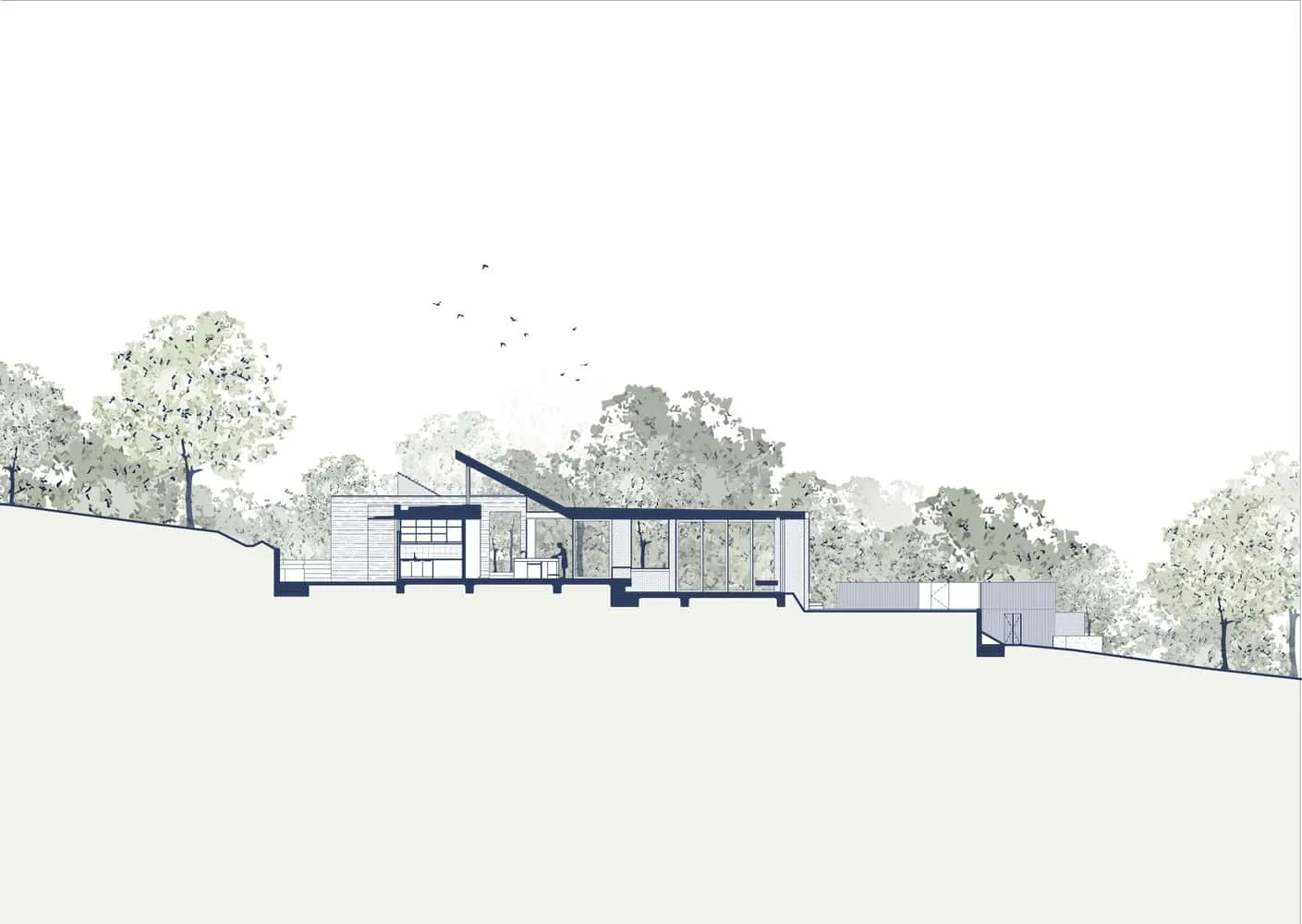 Drawings © Tatyana Pligt and Bent Architecture
Drawings © Tatyana Pligt and Bent Architecture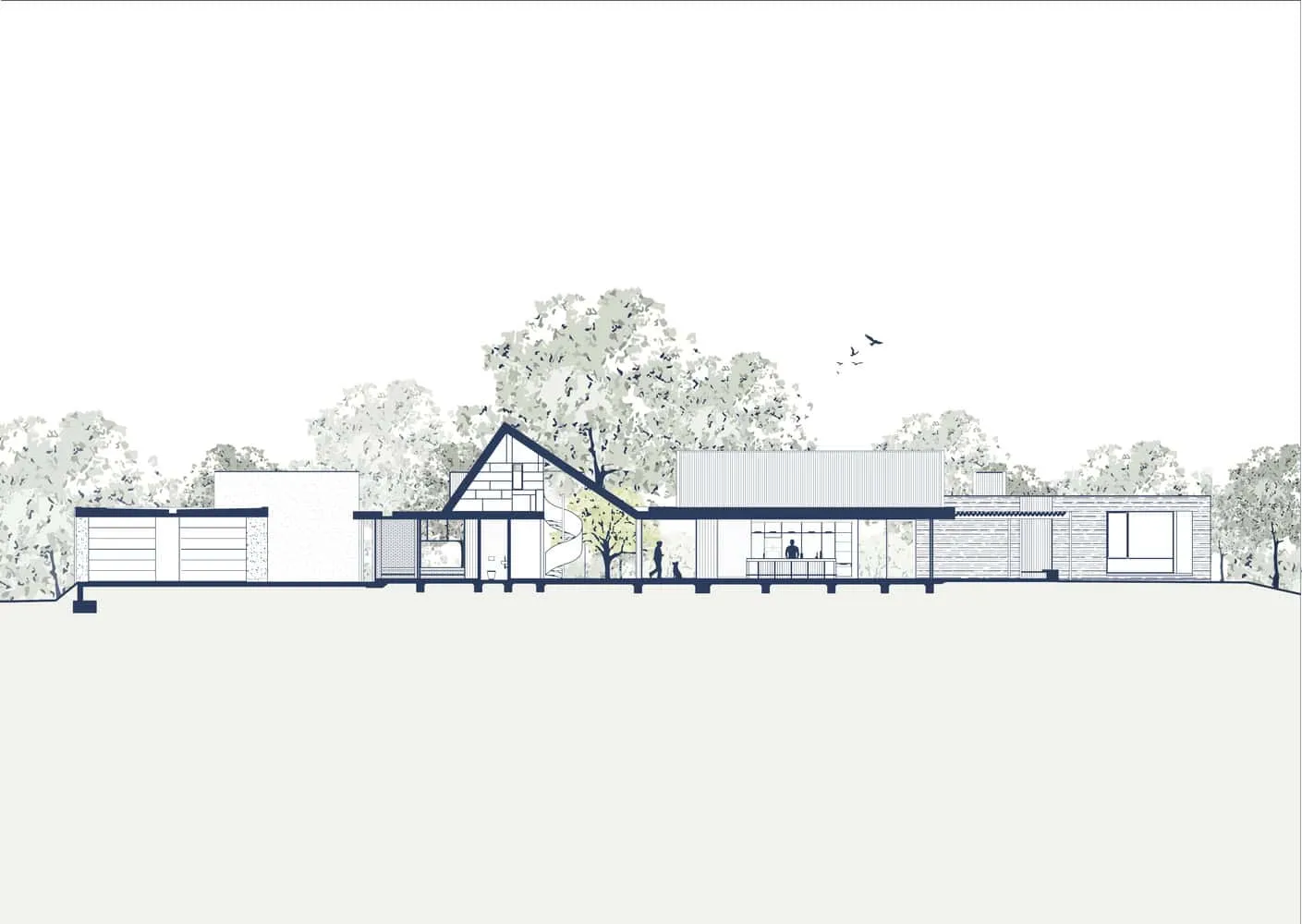 Drawings © Tatyana Pligt and Bent Architecture
Drawings © Tatyana Pligt and Bent ArchitectureMore articles:
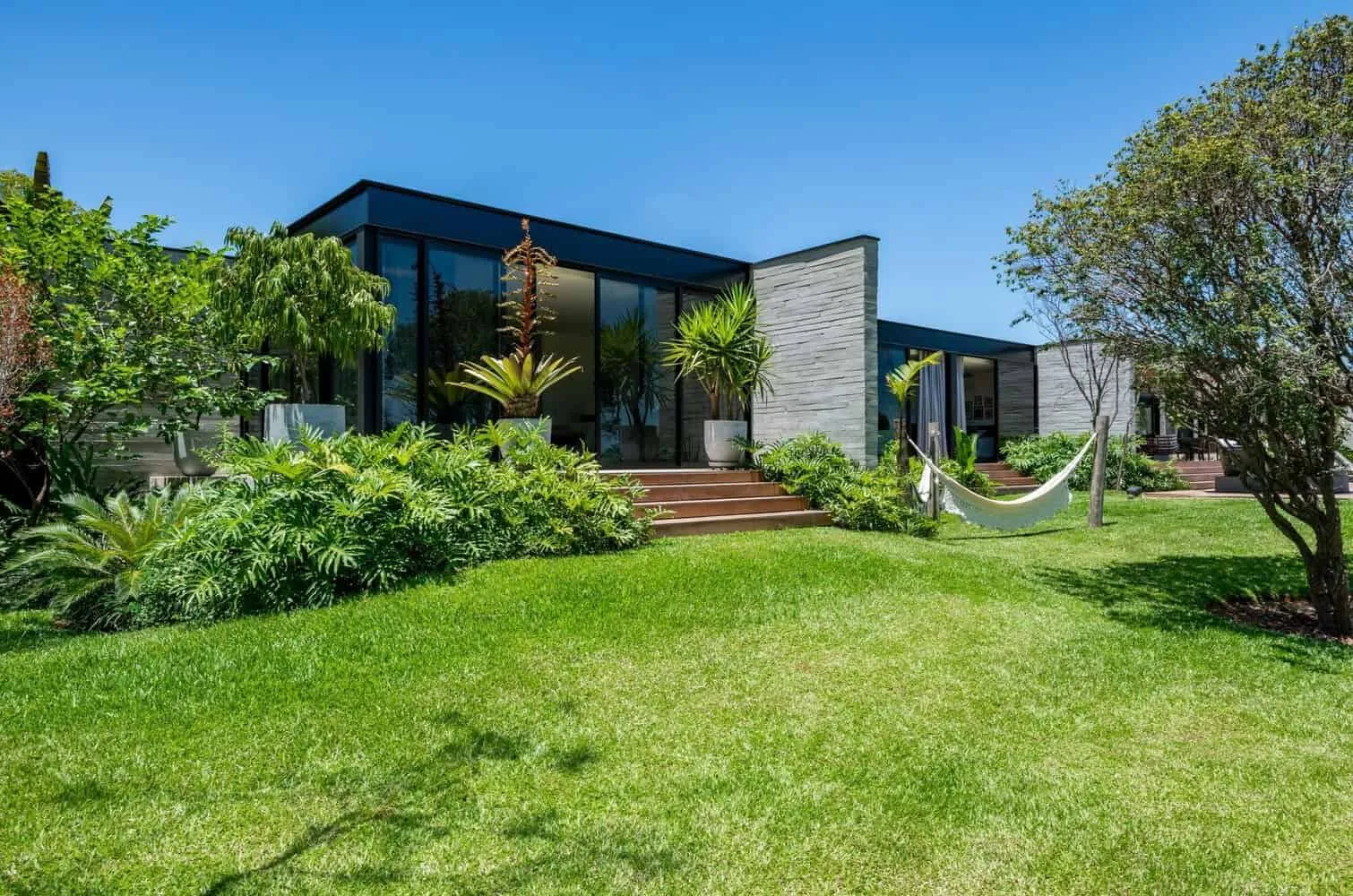 Jandaya House by Sala 03 Arquitetura: Modern Summer Retreat in Rural São Paulo
Jandaya House by Sala 03 Arquitetura: Modern Summer Retreat in Rural São Paulo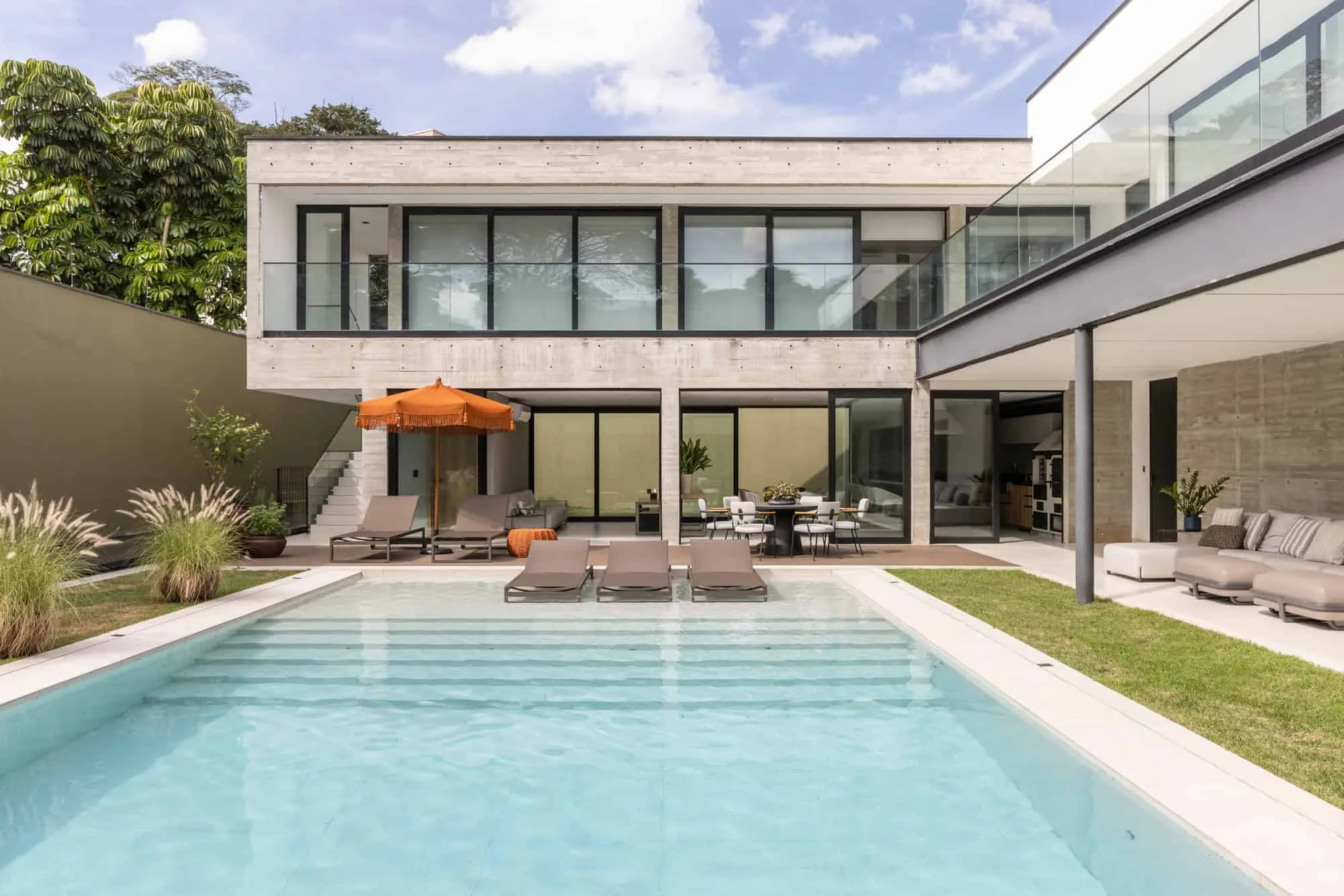 House in Jardim Lusitano | In House | São Paulo, Brazil
House in Jardim Lusitano | In House | São Paulo, Brazil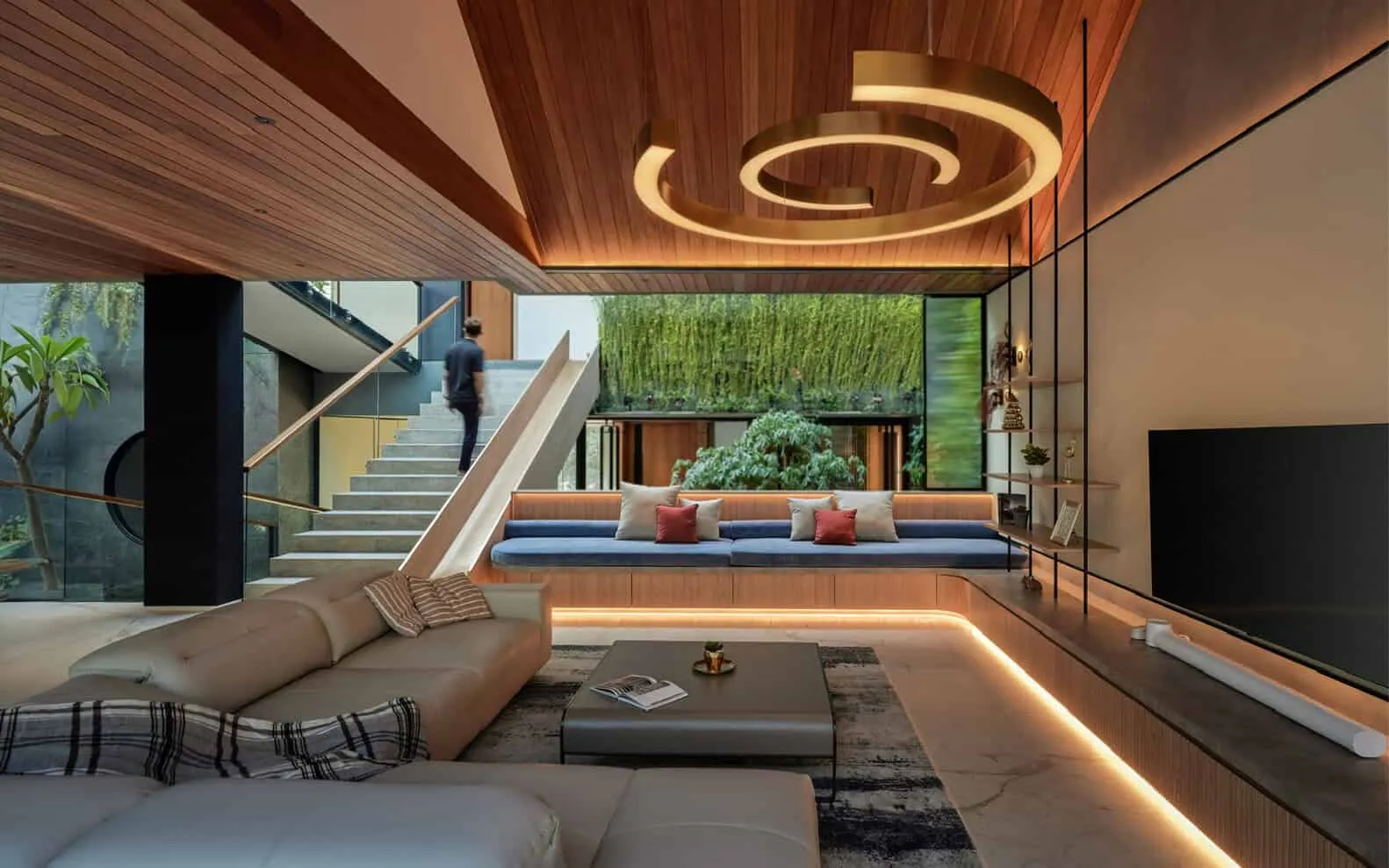 Jardin House: Sustainable Urban Oasis in Bandung by Patio Livity
Jardin House: Sustainable Urban Oasis in Bandung by Patio Livity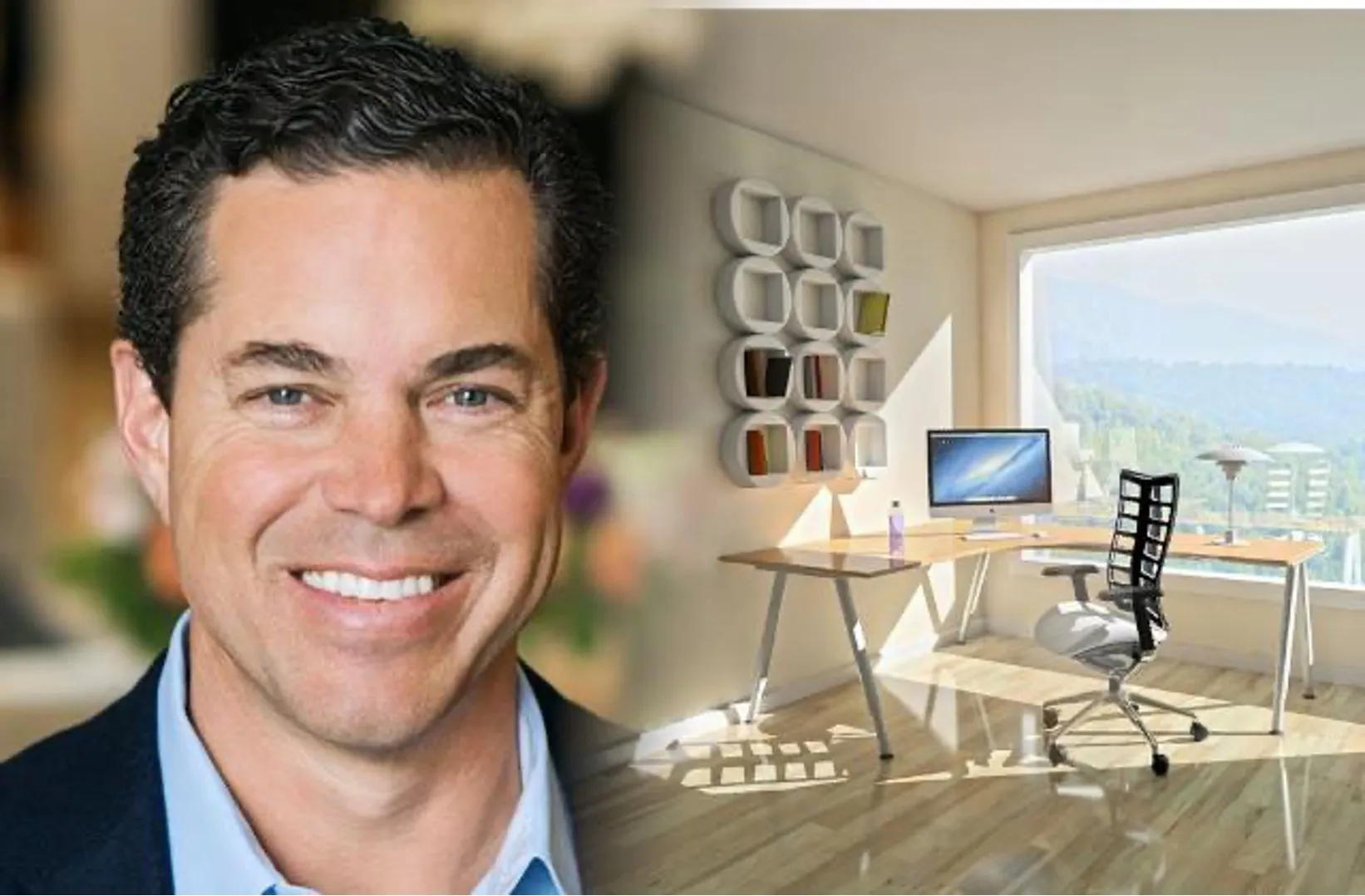 Jason Hughes from San Diego Shares How to Update Your Office in 2022
Jason Hughes from San Diego Shares How to Update Your Office in 2022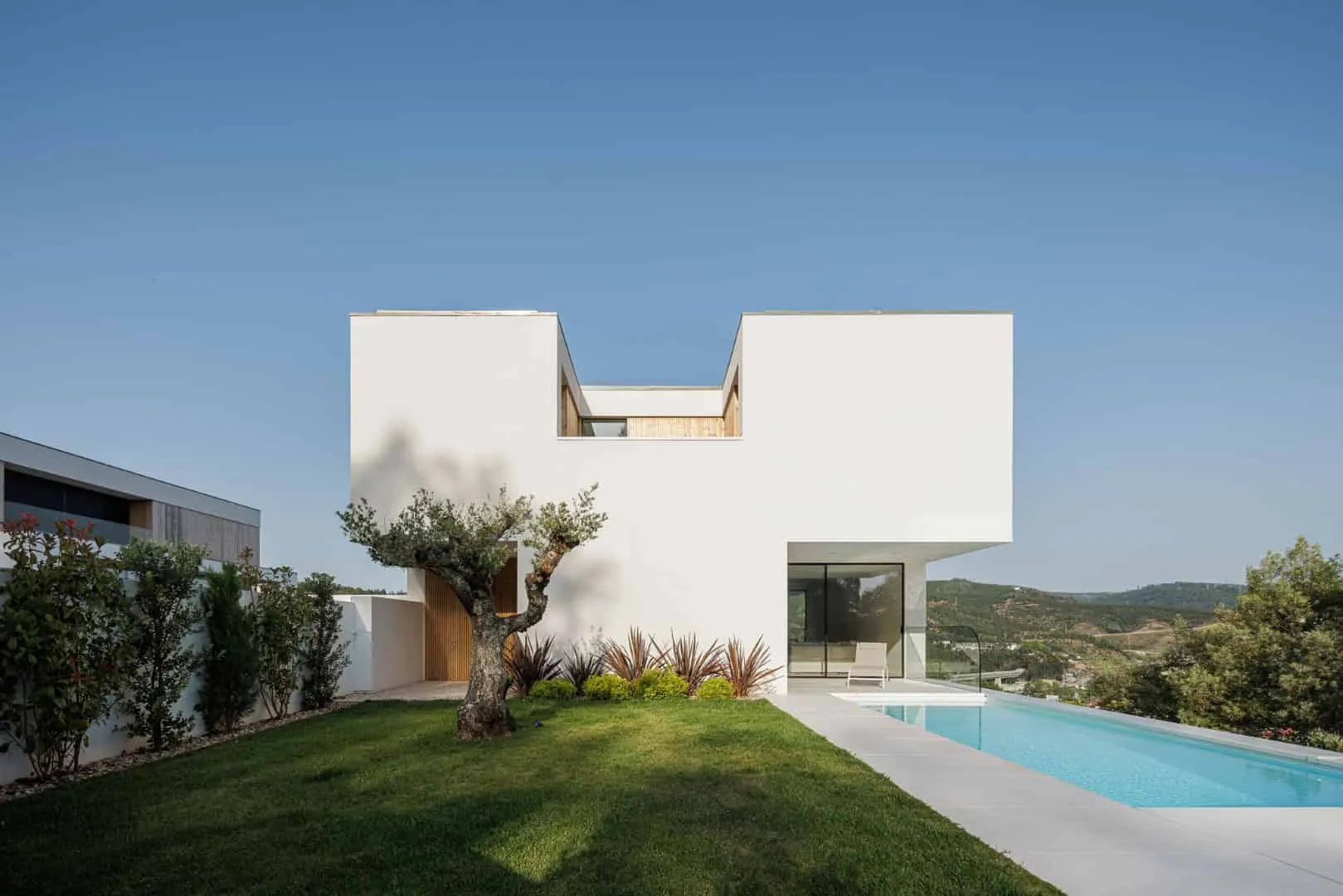 JC House by Architect Mario Alves in Coimbra, Portugal
JC House by Architect Mario Alves in Coimbra, Portugal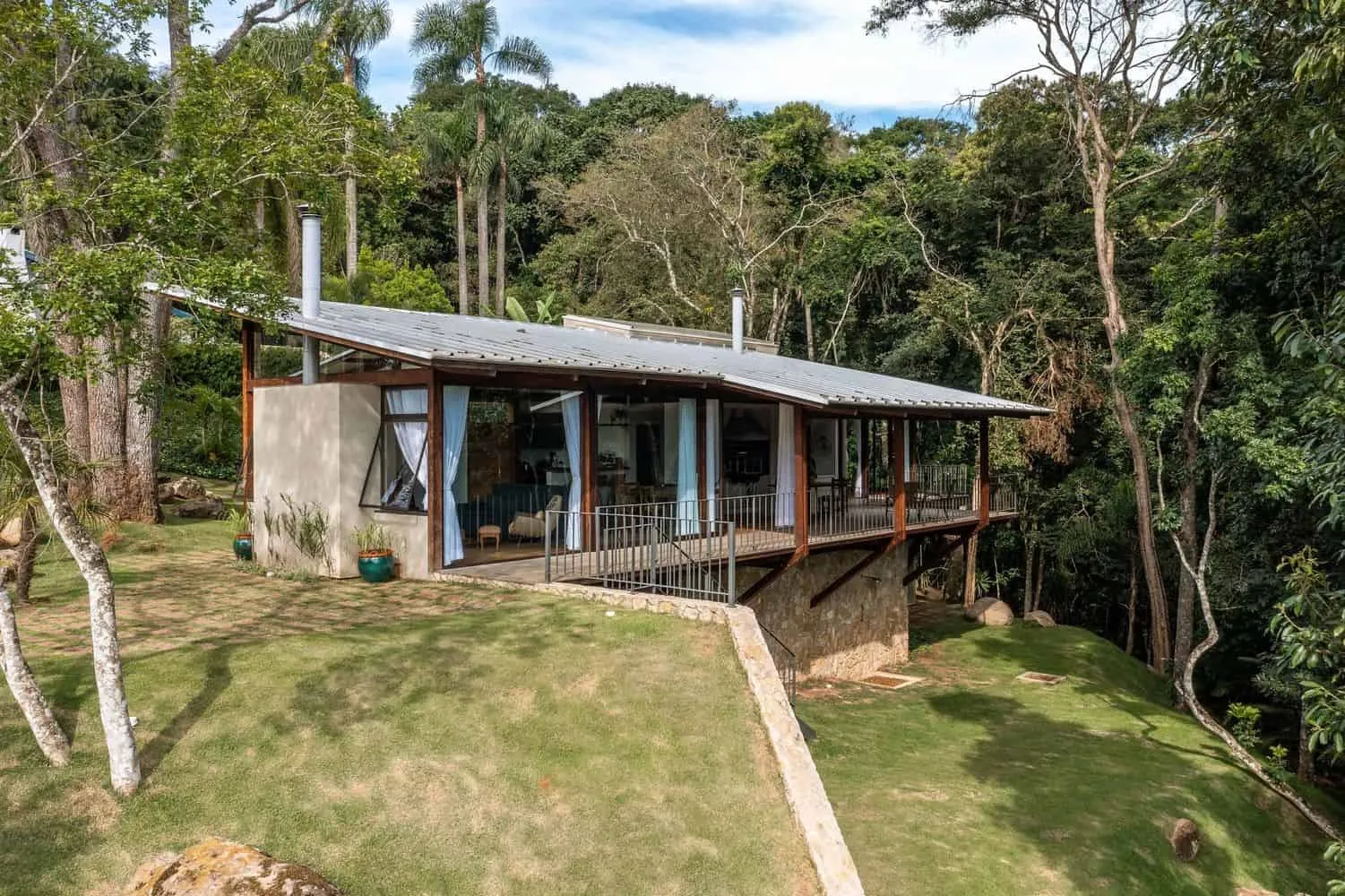 House JF by Rocco Arquitetos in Ibiuna, Brazil
House JF by Rocco Arquitetos in Ibiuna, Brazil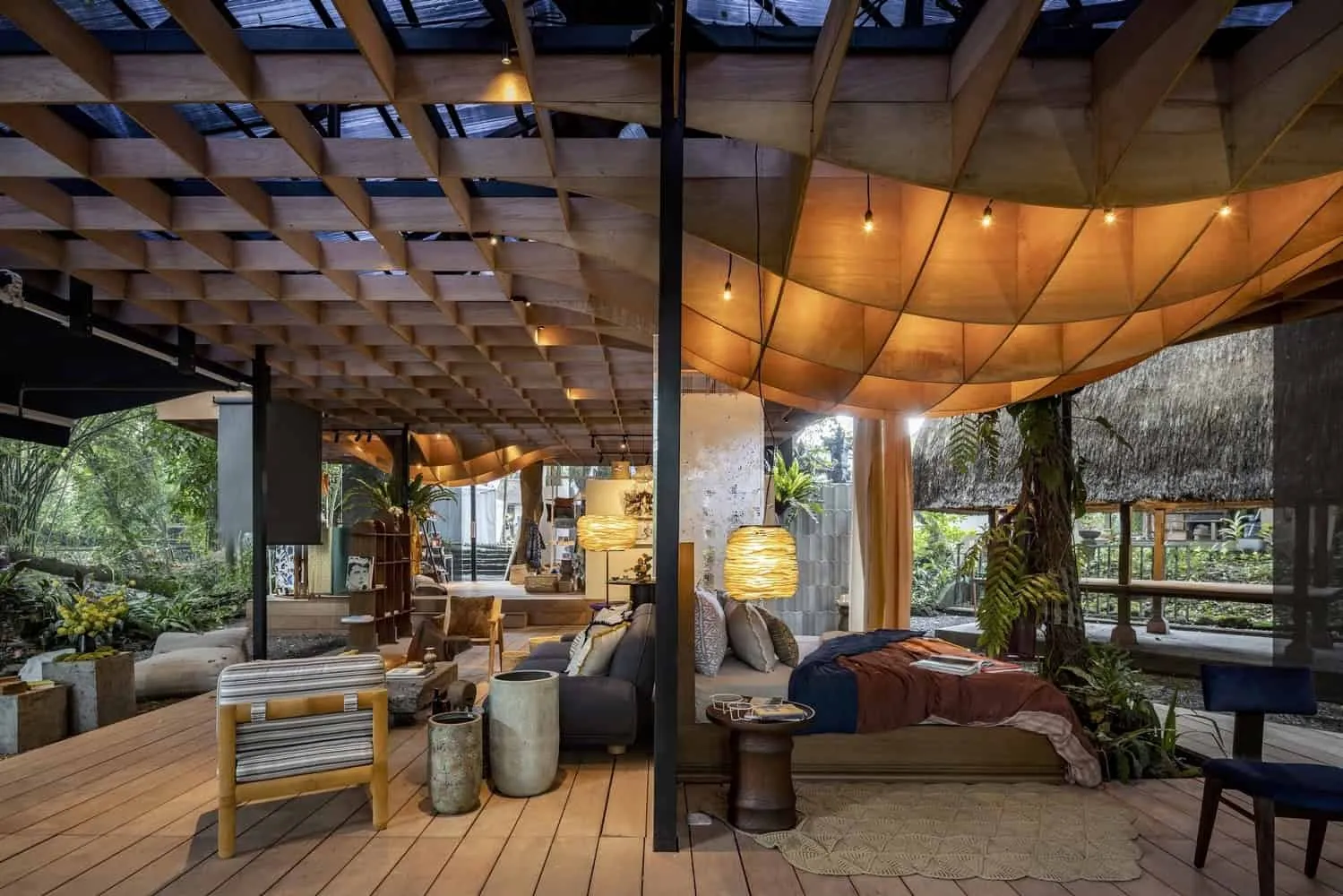 Jia Pavilion by DDAP Architect in Indonesia
Jia Pavilion by DDAP Architect in Indonesia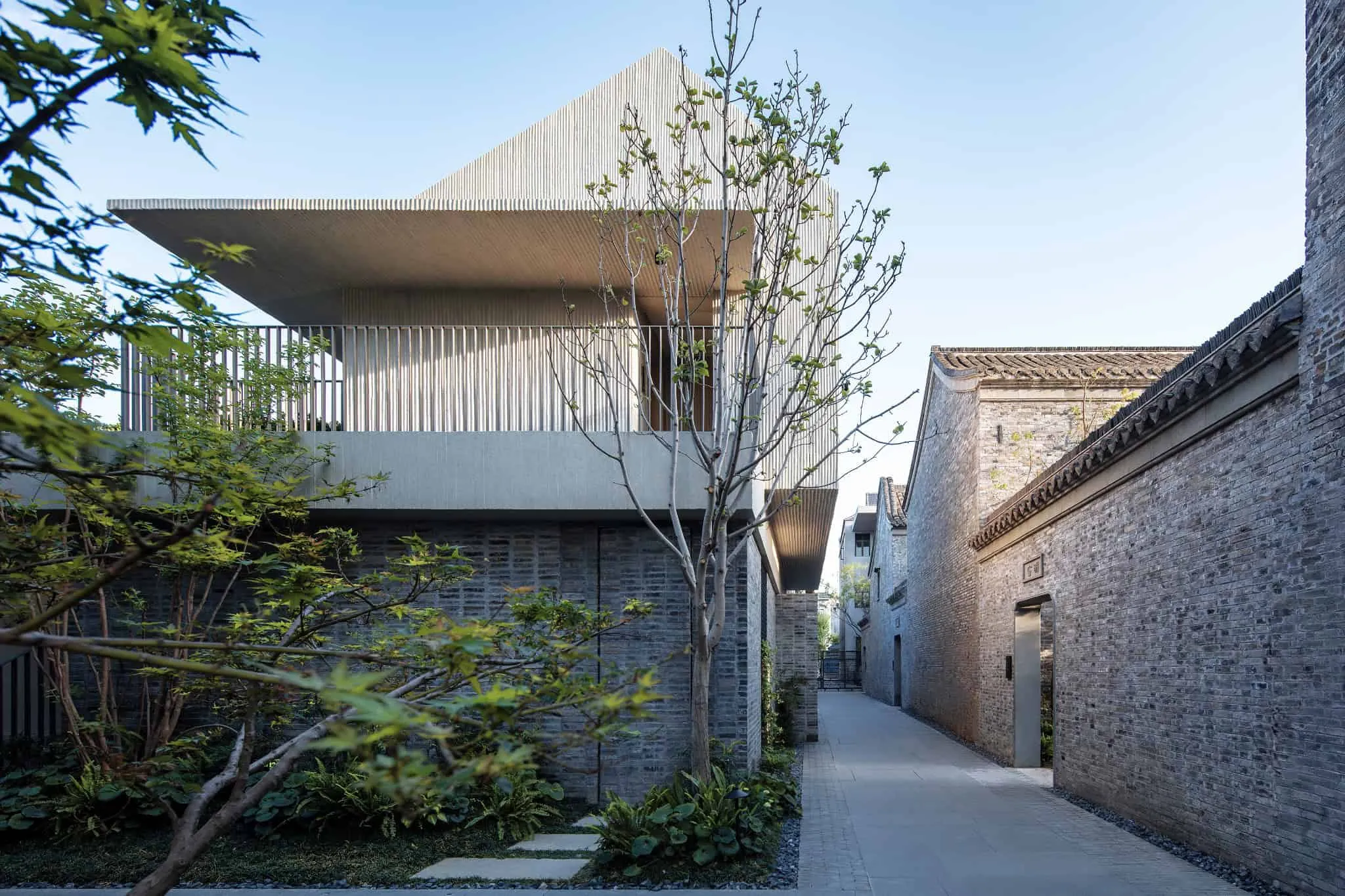 Jiangnan Yangzhou Guanling House by B.L.U.E. Architecture Studio: Preserving Heritage, Creating Hospitality
Jiangnan Yangzhou Guanling House by B.L.U.E. Architecture Studio: Preserving Heritage, Creating Hospitality