There can be your advertisement
300x150
Korokoro Bush House by Parsonson Architects in New Zealand
Project: Korokoro Bush House
Architects: Parsonson Architects
Location: Lower Hutt, New Zealand
Area: 1,819 sq ft
Photography: Paul McCredie
Korokoro Bush House by Parsonson Architects
The Korokoro Bush House is a beautiful modern home designed by Parsonson Architects. It is located in a stunning setting in New Zealand. The house sits on a steep slope beside the Korokoro stream, offering breathtaking views of the Wellington Harbour through the hills. The home is inspired by mid-century modern style and features 1,819 square feet of contemporary living spaces.
The house is located at the end of a narrow road on a steep slope, offering views of a forested valley and the Korokoro stream, with vistas of Wellington Harbour through the rolling hills. It is a two-story home with bedrooms on the upper floor and living areas downstairs.
A paved walkway leads from the garage to the front door, offering diagonal views of the northern terrace, grass, and hill slopes. The entrance into the home follows the contour of the slope, through a few steps down to the main living areas which offer views of the valley and frame the private northern terrace.
The house is designed as a tranquil retreat with a color palette and materials that harmonize comfortably with the abundant natural surroundings. In contrast, the garage door acts like a lantern, illuminating the evening.
–Parsonson Architects
More articles:
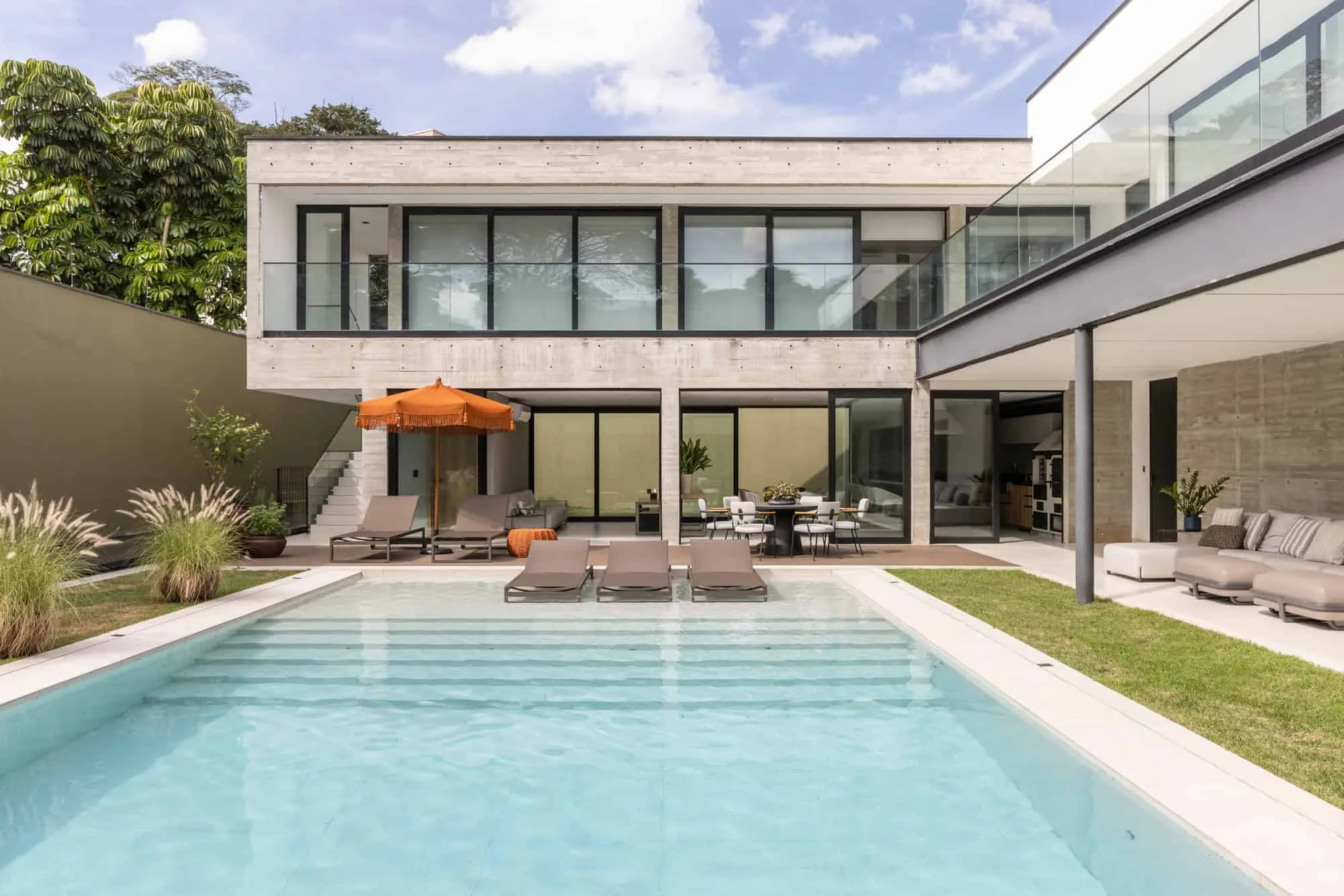 House in Jardim Lusitano | In House | São Paulo, Brazil
House in Jardim Lusitano | In House | São Paulo, Brazil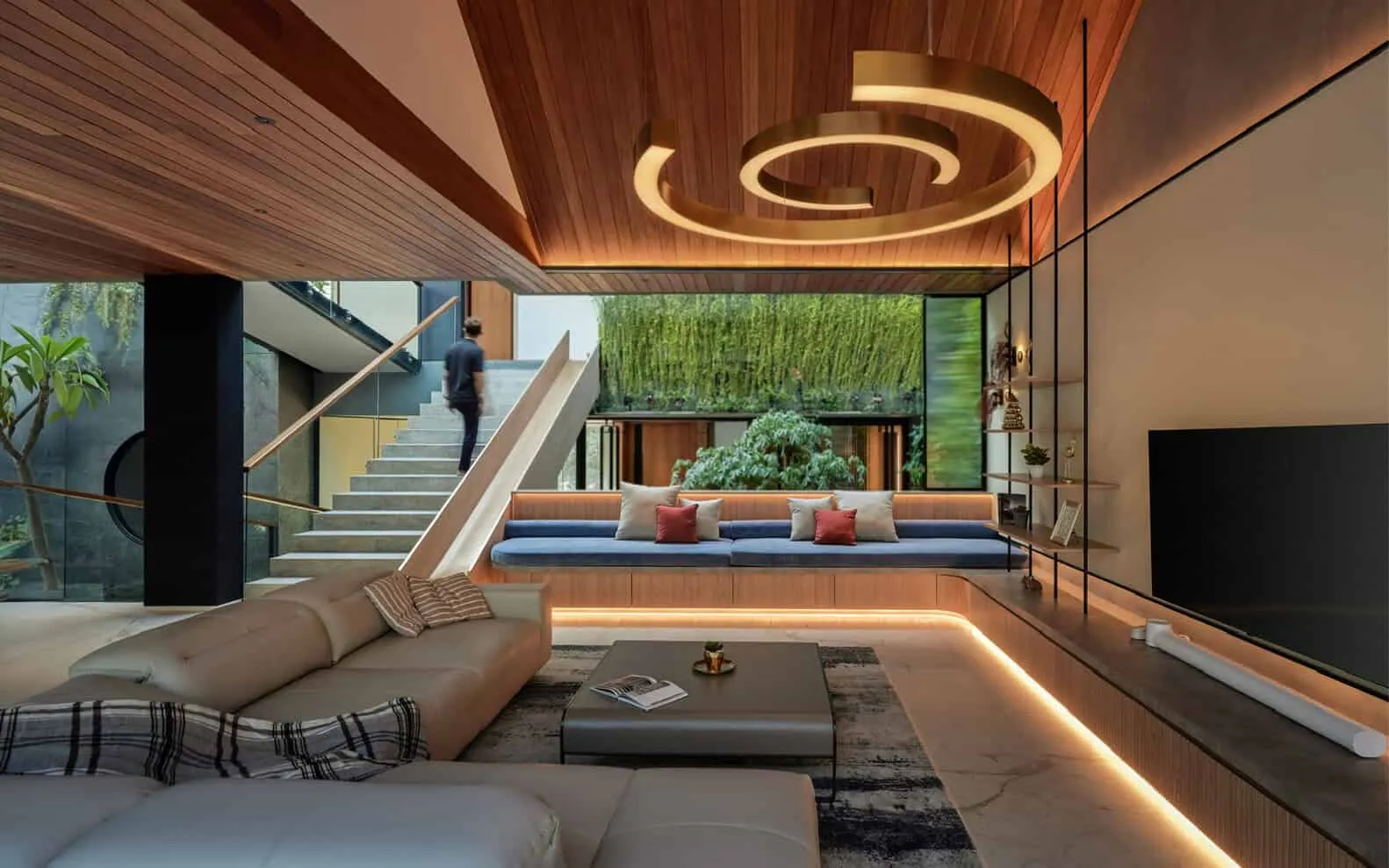 Jardin House: Sustainable Urban Oasis in Bandung by Patio Livity
Jardin House: Sustainable Urban Oasis in Bandung by Patio Livity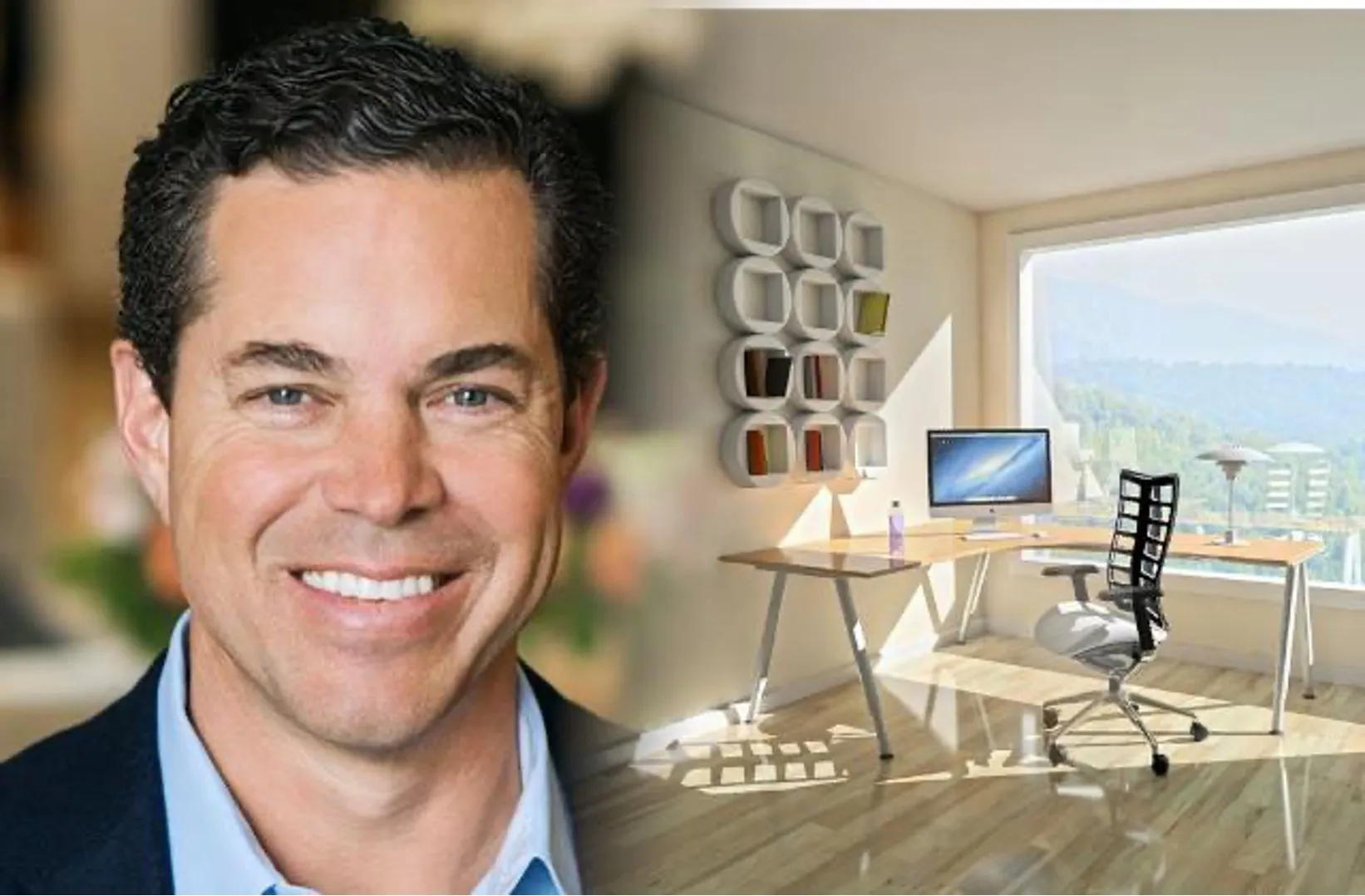 Jason Hughes from San Diego Shares How to Update Your Office in 2022
Jason Hughes from San Diego Shares How to Update Your Office in 2022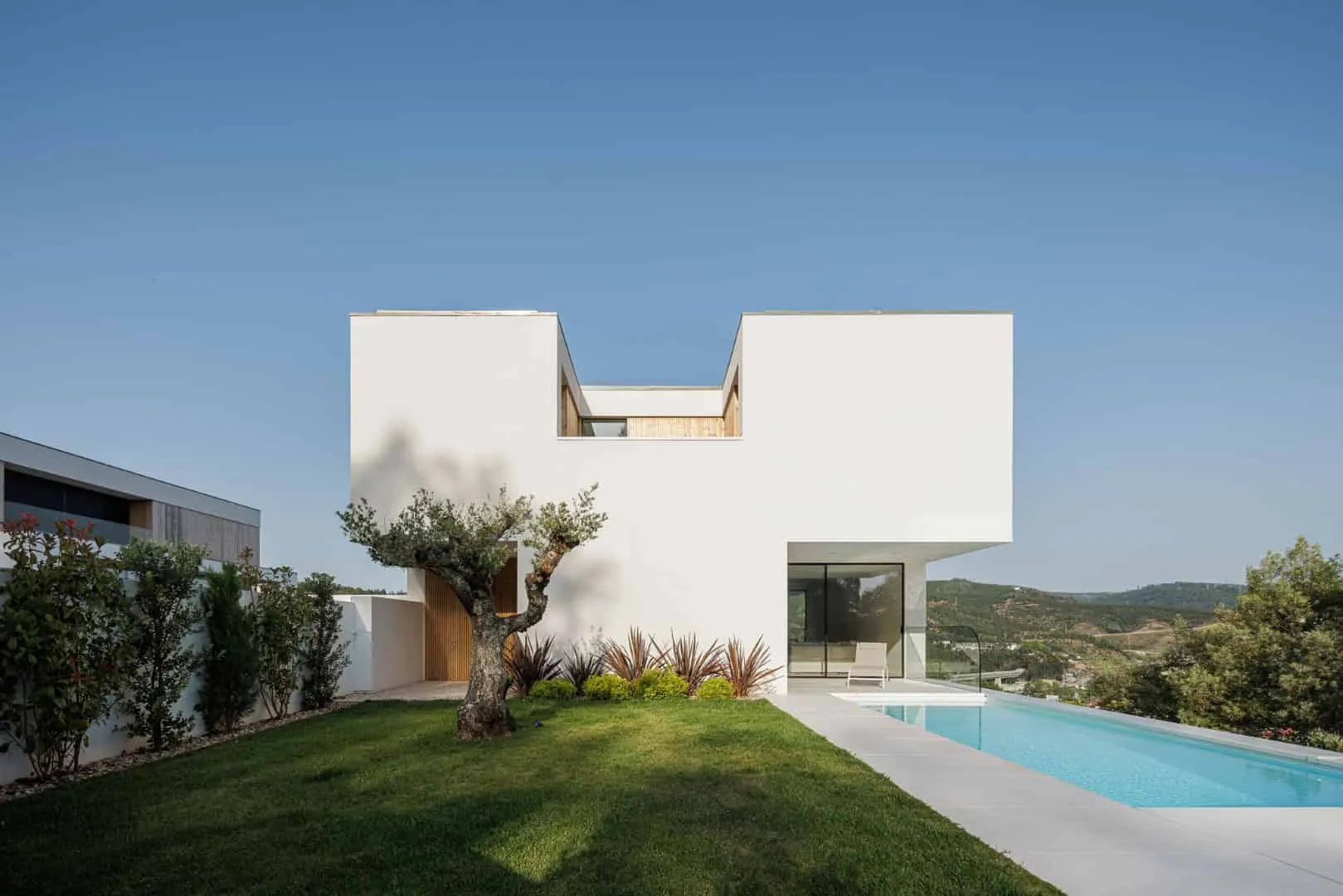 JC House by Architect Mario Alves in Coimbra, Portugal
JC House by Architect Mario Alves in Coimbra, Portugal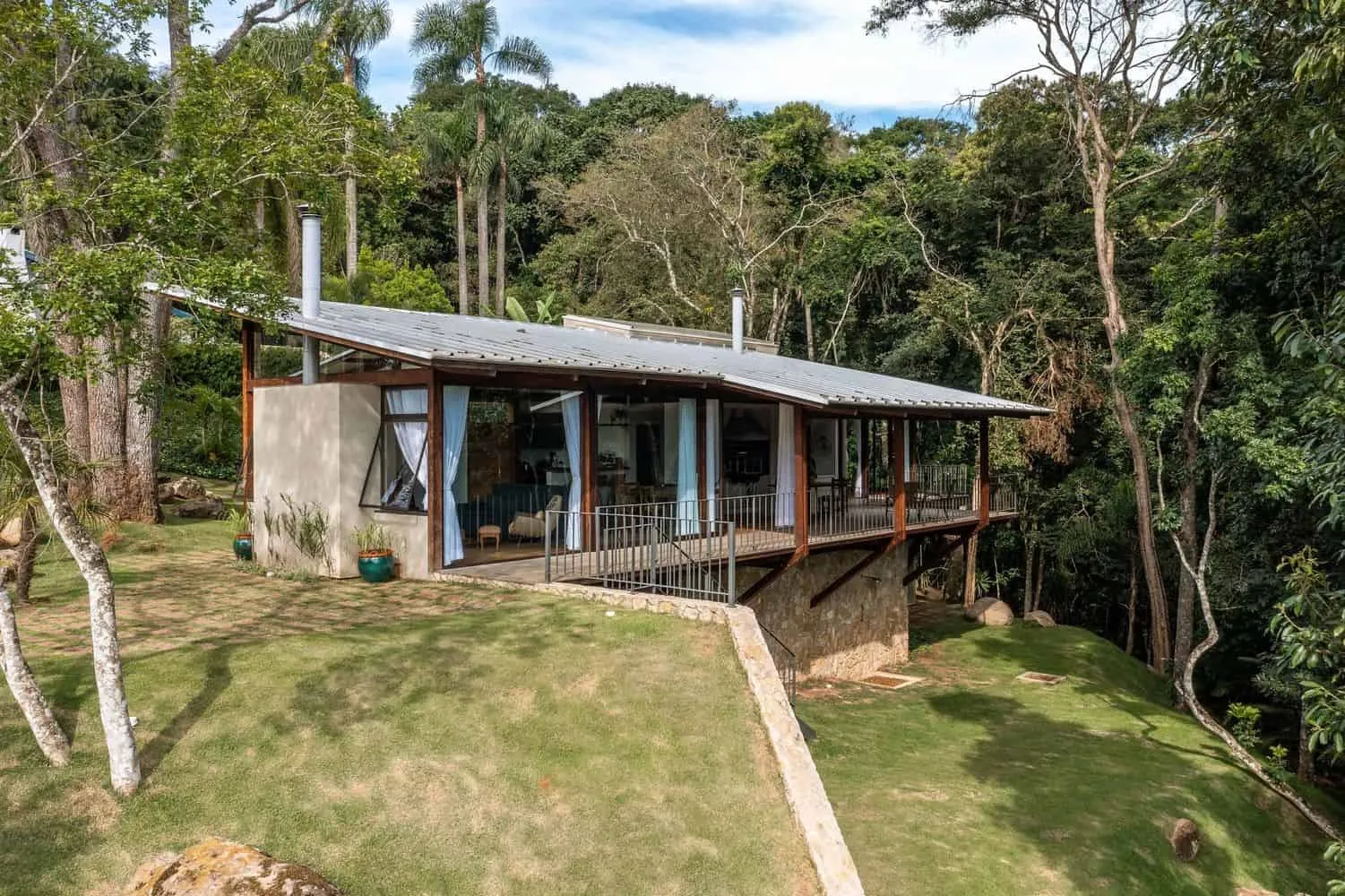 House JF by Rocco Arquitetos in Ibiuna, Brazil
House JF by Rocco Arquitetos in Ibiuna, Brazil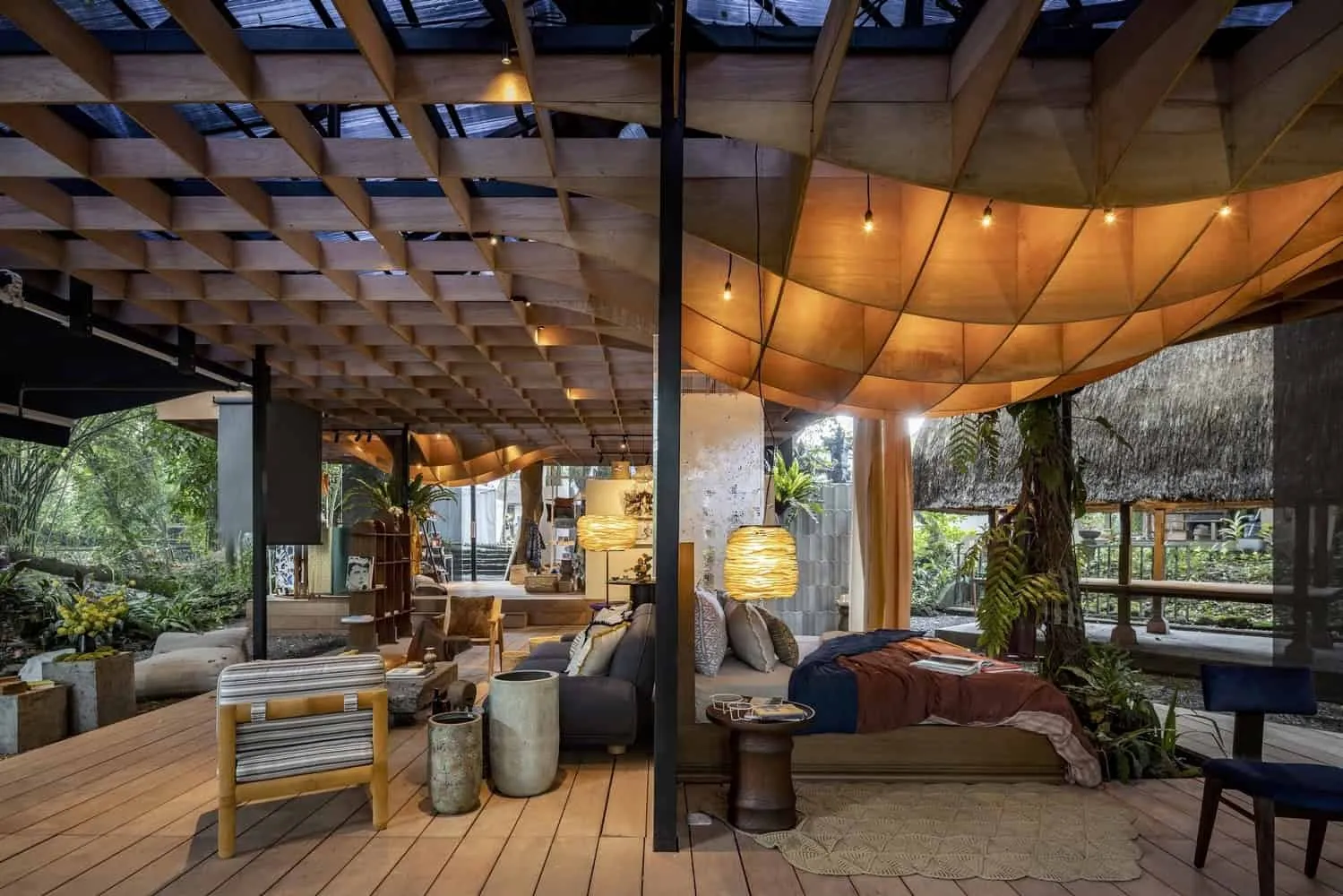 Jia Pavilion by DDAP Architect in Indonesia
Jia Pavilion by DDAP Architect in Indonesia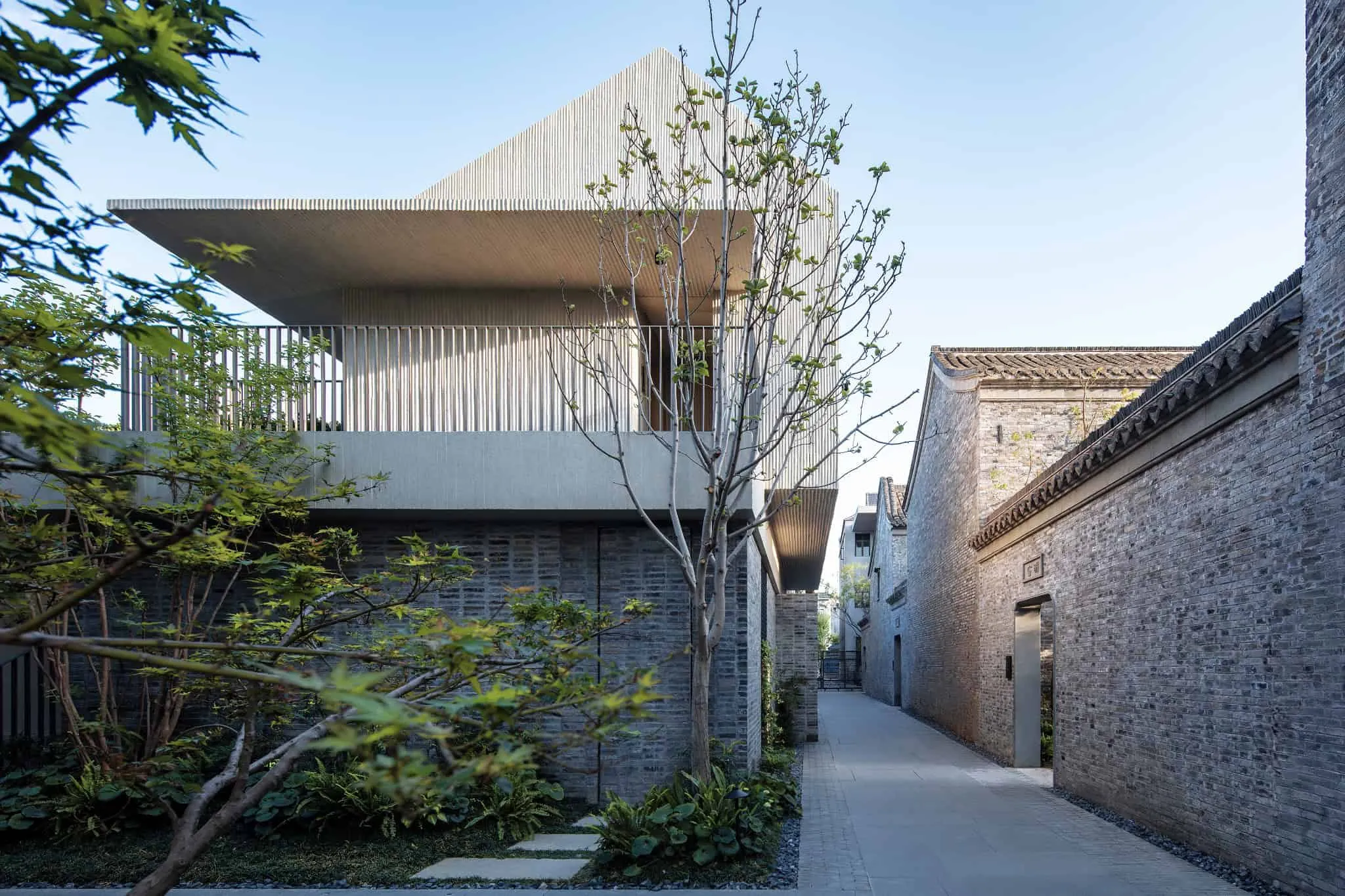 Jiangnan Yangzhou Guanling House by B.L.U.E. Architecture Studio: Preserving Heritage, Creating Hospitality
Jiangnan Yangzhou Guanling House by B.L.U.E. Architecture Studio: Preserving Heritage, Creating Hospitality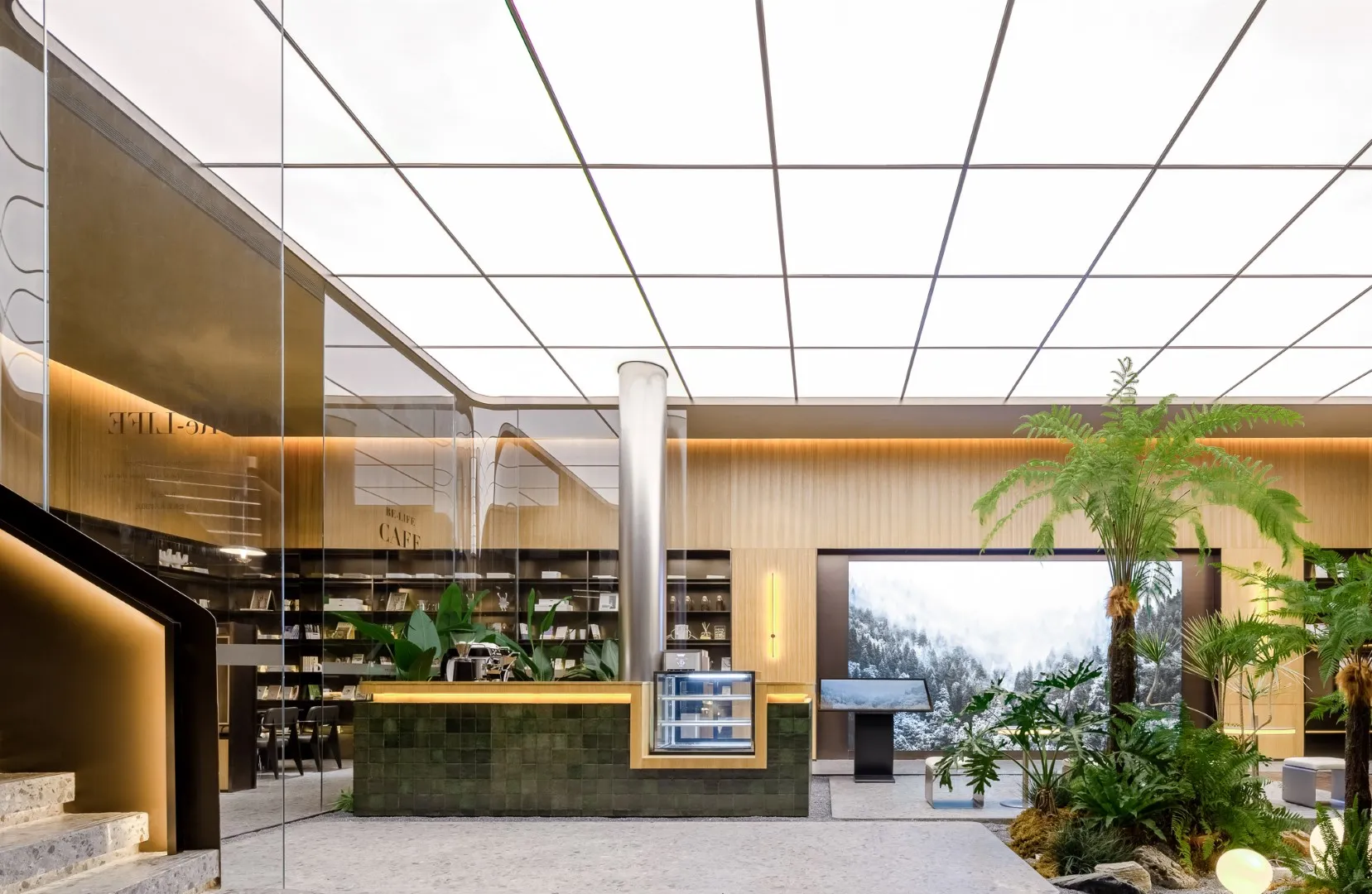 Jinké City Light Urban Project - Diverse Life and Forest Experience in Junli, China
Jinké City Light Urban Project - Diverse Life and Forest Experience in Junli, China