There can be your advertisement
300x150
Kronberg Residence in the Style of Oppenheimer's Modern Architecture: A Contemporary Coastal Home in Germany
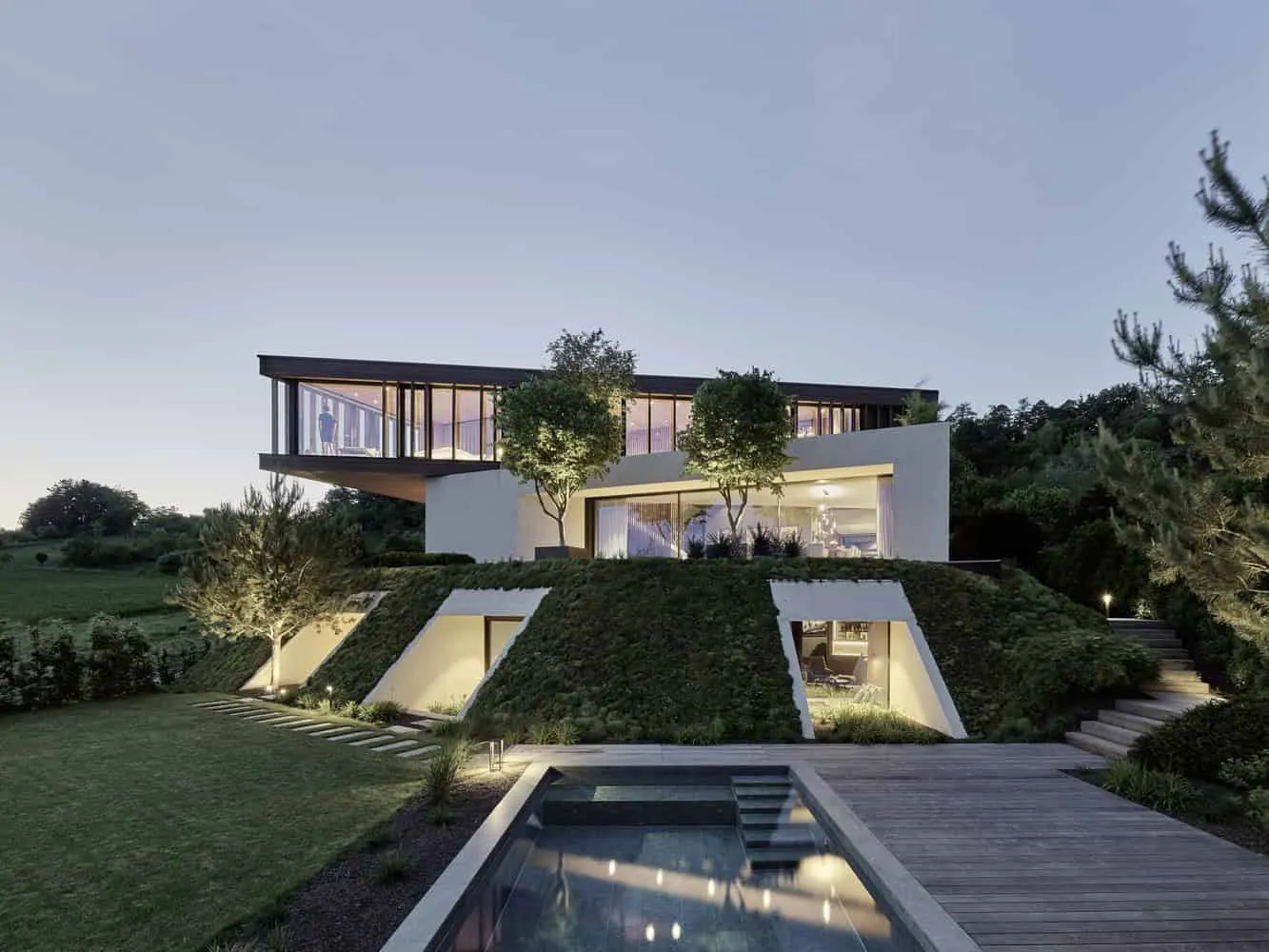
Located between sunflower fields and apple orchards on the German shore of Lake Constance, the Kronberg residence in the style of Oppenheimer's modern architecture demonstrates how contemporary architecture can have a quiet dialogue with its natural environment. Designed for a small plot in a residential area, the three-story apartment uses layers, materials and integration with the landscape to achieve both openness and coziness.
Green Barrier as Foundation
The house is anchored to the site with a green barrier covering, which conceals the basement while expanding the garden. This green base reduces the perceived size of the house, ensuring its appropriate placement in the area. Inside the barrier level are a garage, wine cellar, entertainment zones, sauna and spaces for health and wellness, subtly integrated to smoothly connect internal and external functions.
Concrete Volumes and Glass Transparency
On top of the natural base, the middle floor is presented as intersecting concrete volumes with grooves, separated by spaces of glass. These voids contain living areas, forming changing perspectives of the lake and fields beyond. Sliding glass panels disappear into hidden pockets within the concrete masses, breaking down barriers and creating a feeling of complete transparency to the landscape.
Curvilinear Wooden Roof
The most striking element of the house is the protruding wooden upper volume, whose form is defined by three key reference points on the site: the lake, sunflower fields and apple orchards. Wrapped in vertical wooden ribs, this triangular volume contains the main bedroom. Its angular window frames sunsets over Lake Constance, creating a sanctuary that seems to hover between earth and sky.
The wooden ribs serve both aesthetic and functional purposes: they provide privacy, solar shading and rhythm reflecting the natural conditions of the site. This elevated volume, floating above the solidity of concrete, strikes a balance between lightness and strength.
Dialogue with Context
Despite its modern expression, the house demonstrates sensitivity to the surrounding environment. By integrating part of its volume into the ground, using natural materials and carefully framing views, the residence presents itself with a quiet but confident presence. This is a modern home deeply connected to the local landscape, standing as an anchor and neighbor.
Modern Family Retreat
By integrating the landscape, material honesty and spatial generosity, the Kronberg residence embodies the aesthetic of Oppenheimer's architectural practice focused on connecting people with place. This is not only a luxurious family home but also a modern sanctuary, enhancing the everyday beauty of the surroundings — sunflower fields, apple orchards and the shimmering expanse of Lake Constance.
 Photo © Zui Brown
Photo © Zui Brown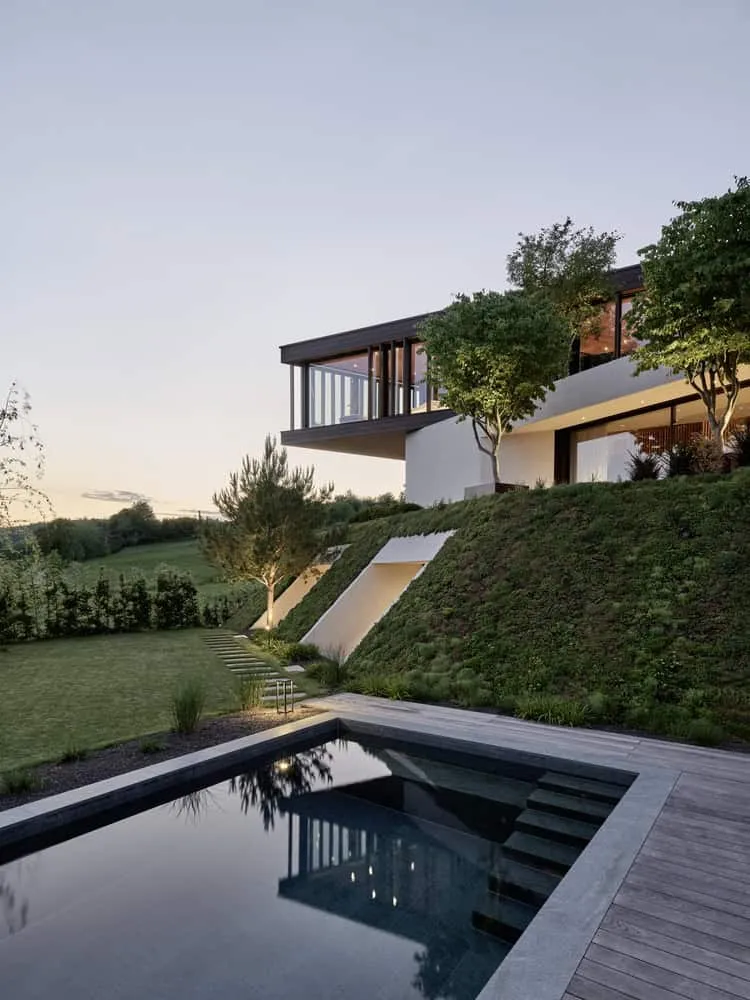 Photo © Zui Brown
Photo © Zui Brown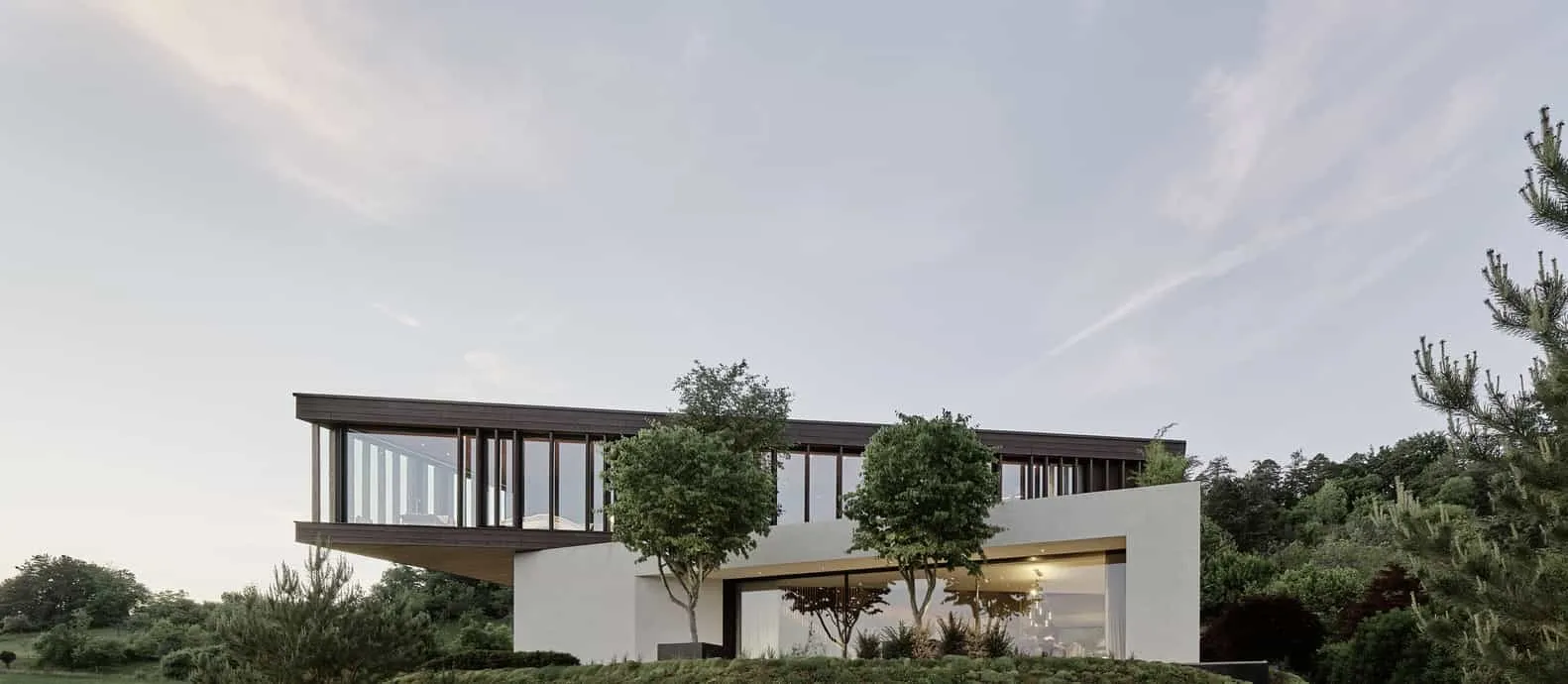 Photo © Zui Brown
Photo © Zui Brown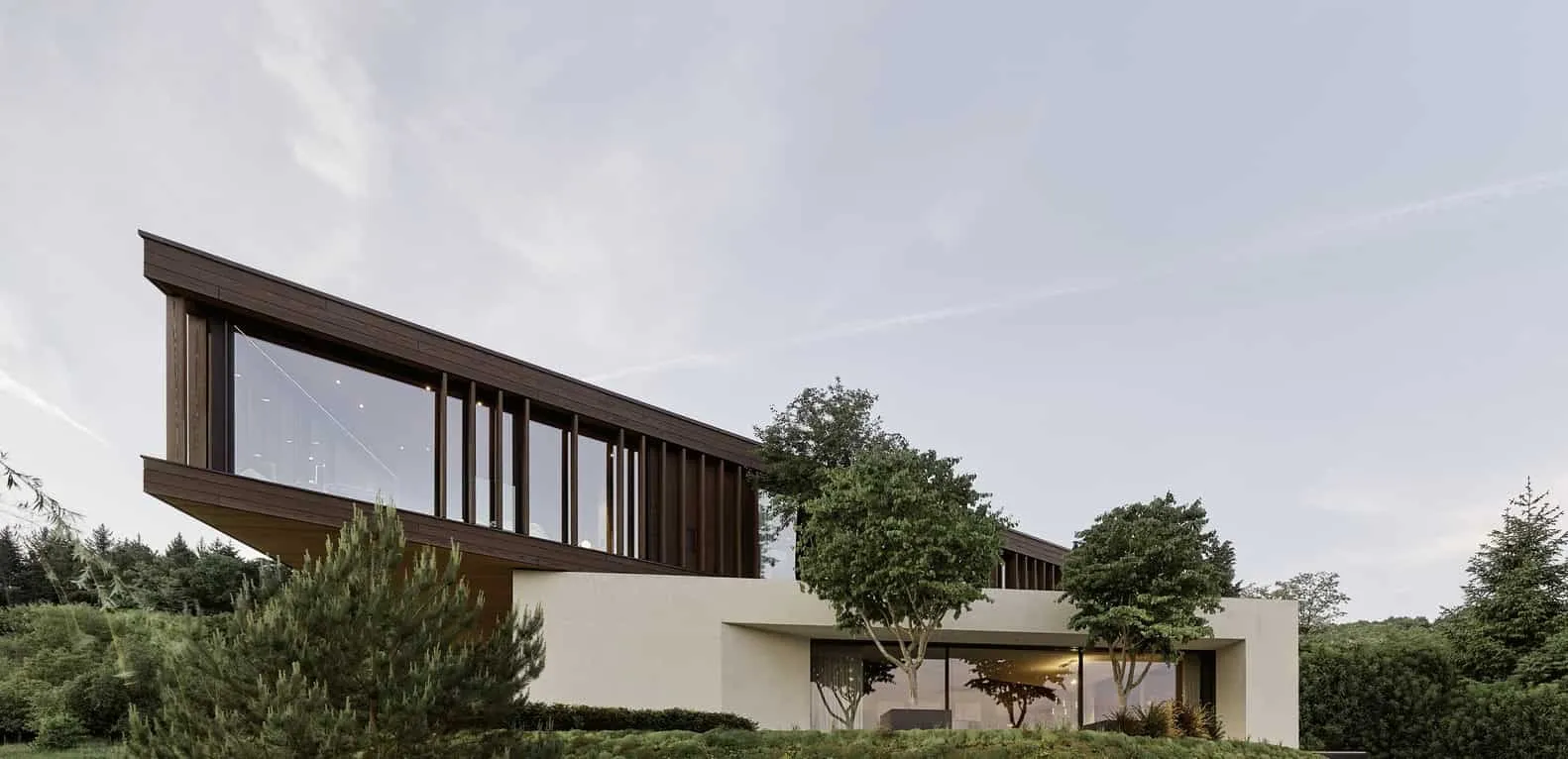 Photo © Zui Brown
Photo © Zui Brown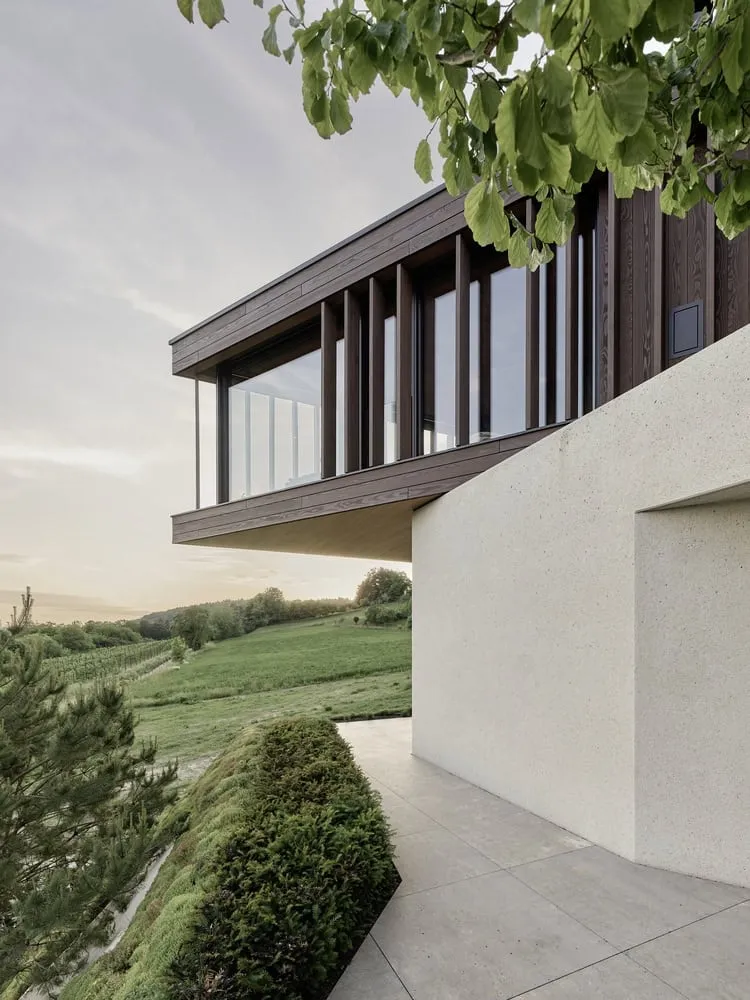 Photo © Zui Brown
Photo © Zui Brown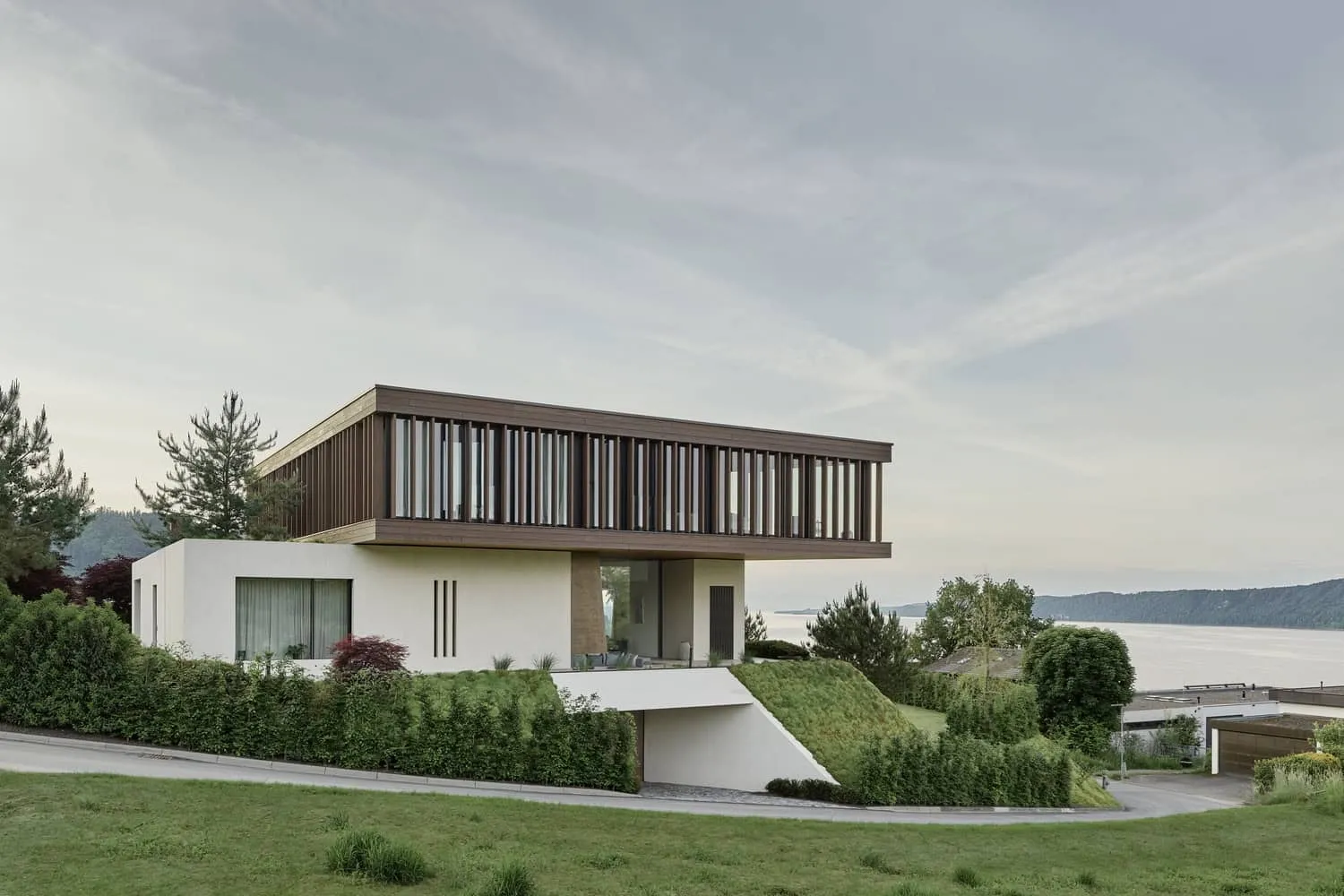 Photo © Zui Brown
Photo © Zui Brown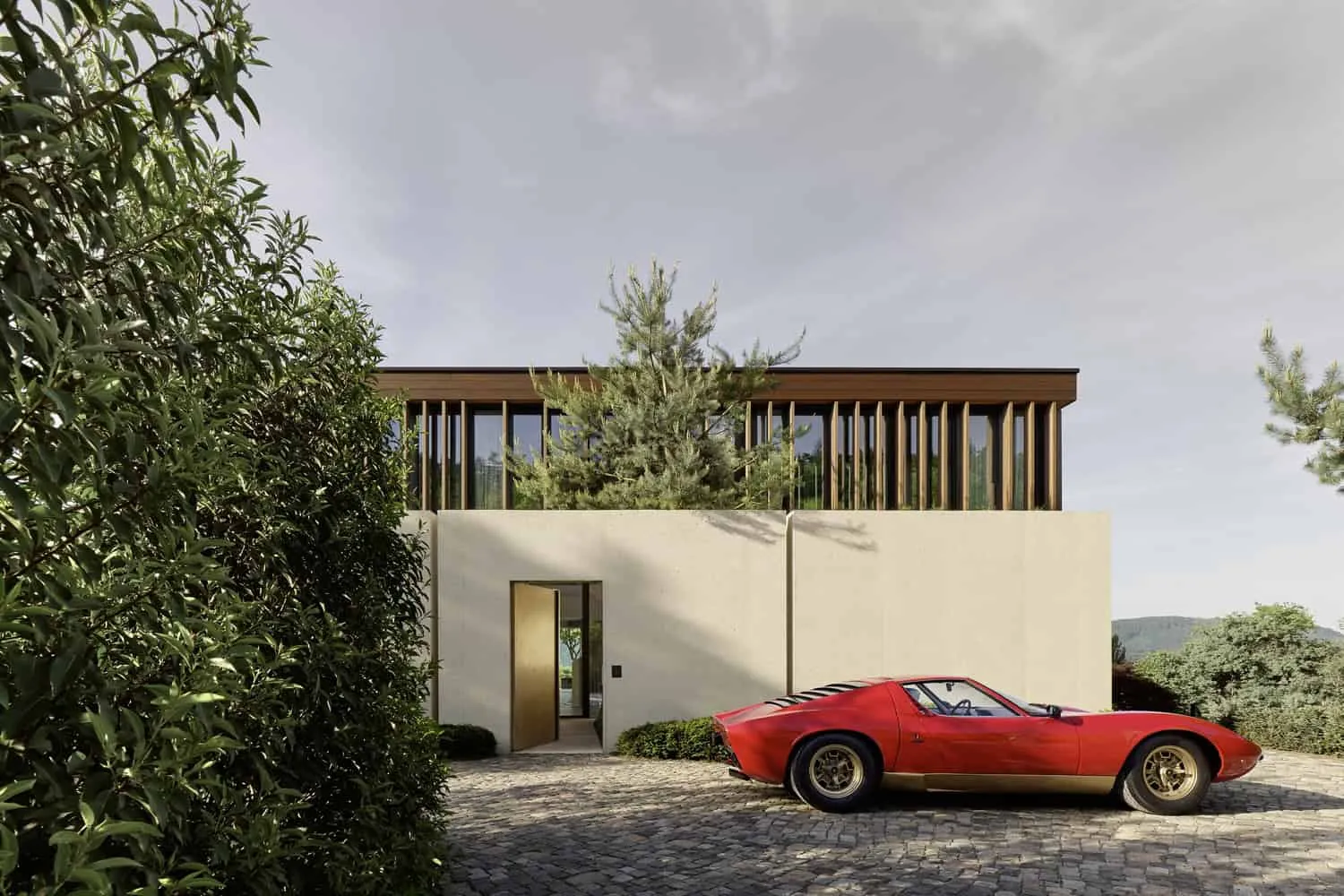 Photo © Zui Brown
Photo © Zui Brown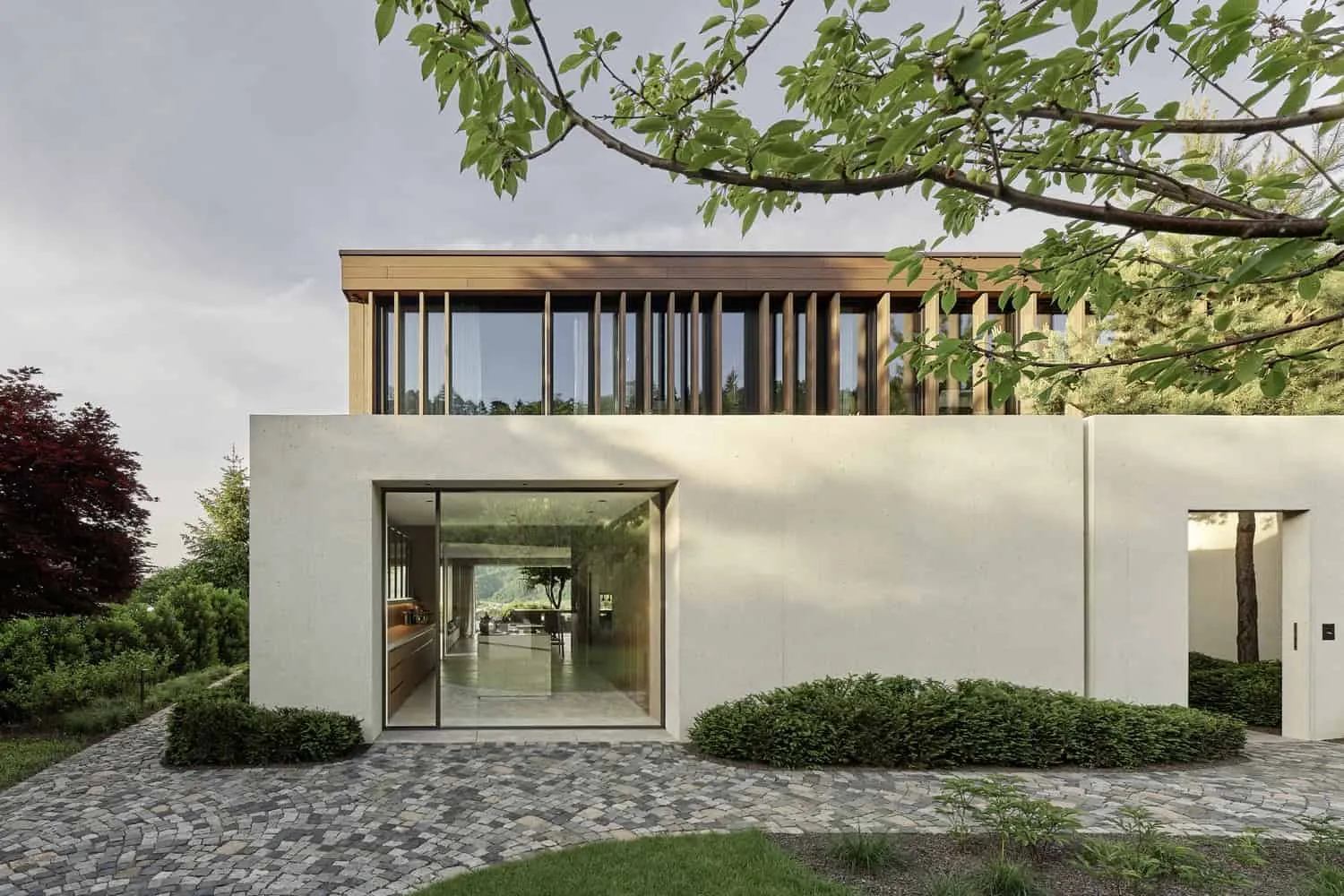 Photo © Zui Brown
Photo © Zui Brown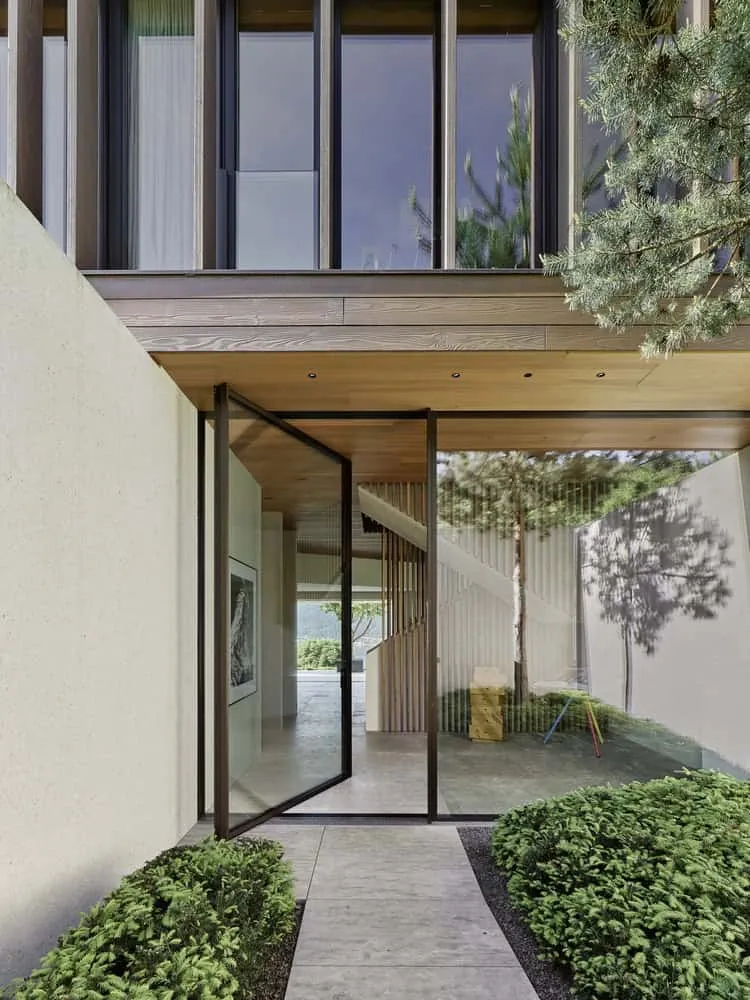 Photo © Zui Brown
Photo © Zui Brown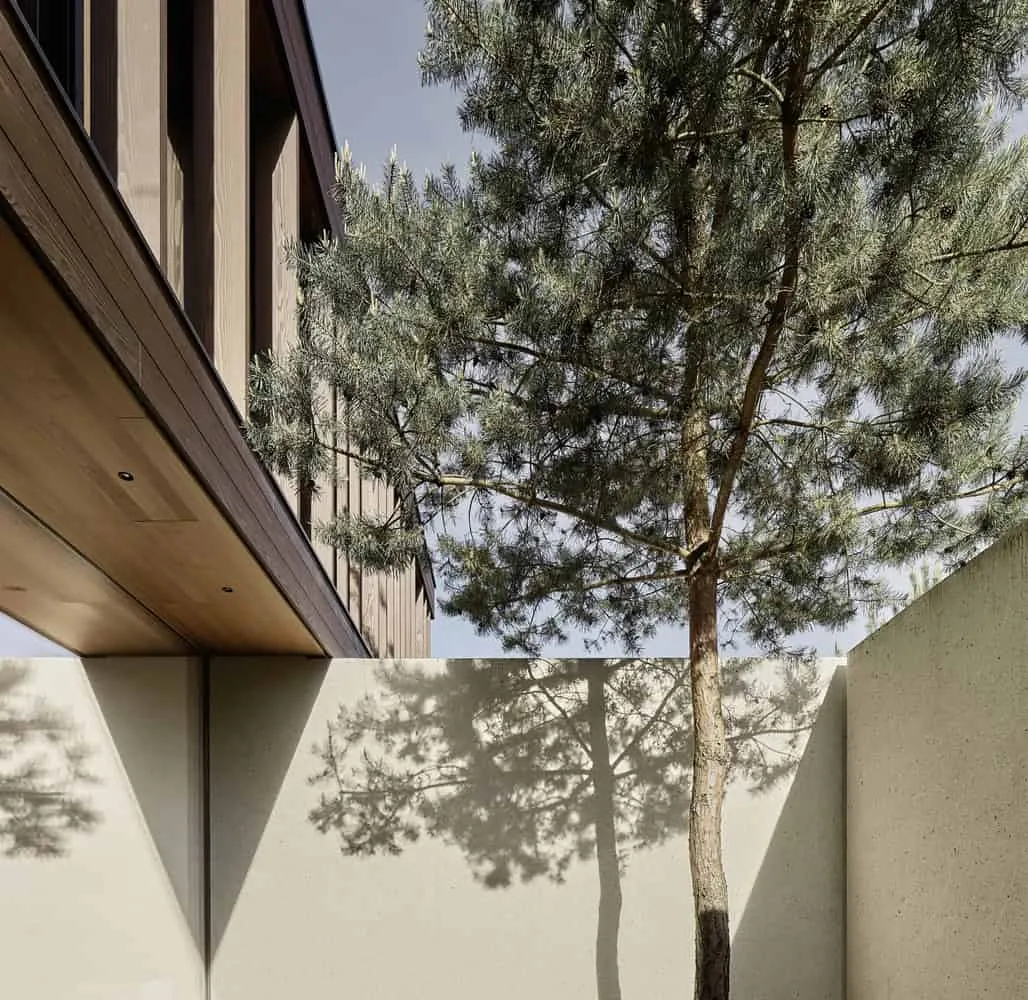 Photo © Zui Brown
Photo © Zui Brown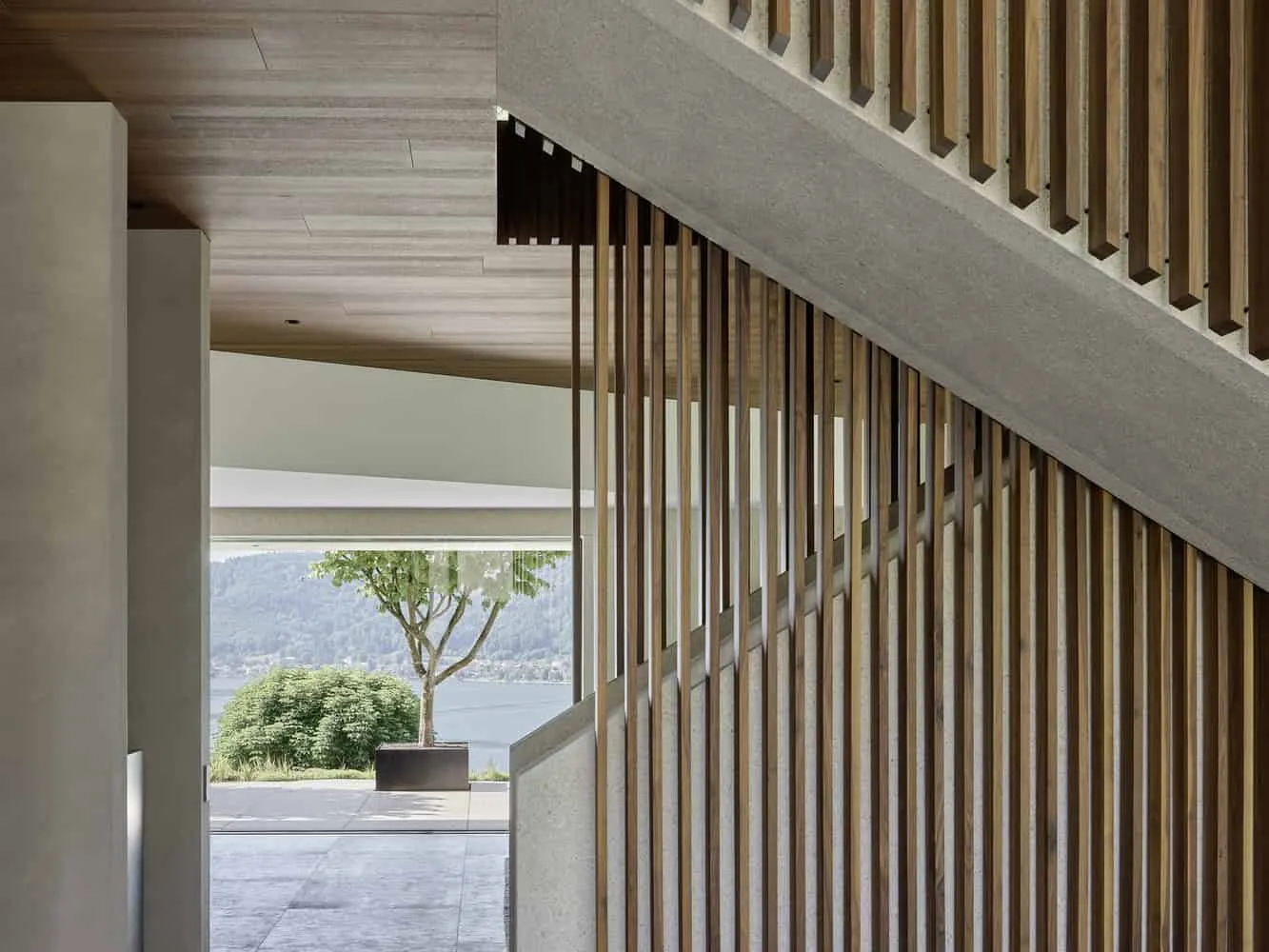 Photo © Zui Brown
Photo © Zui Brown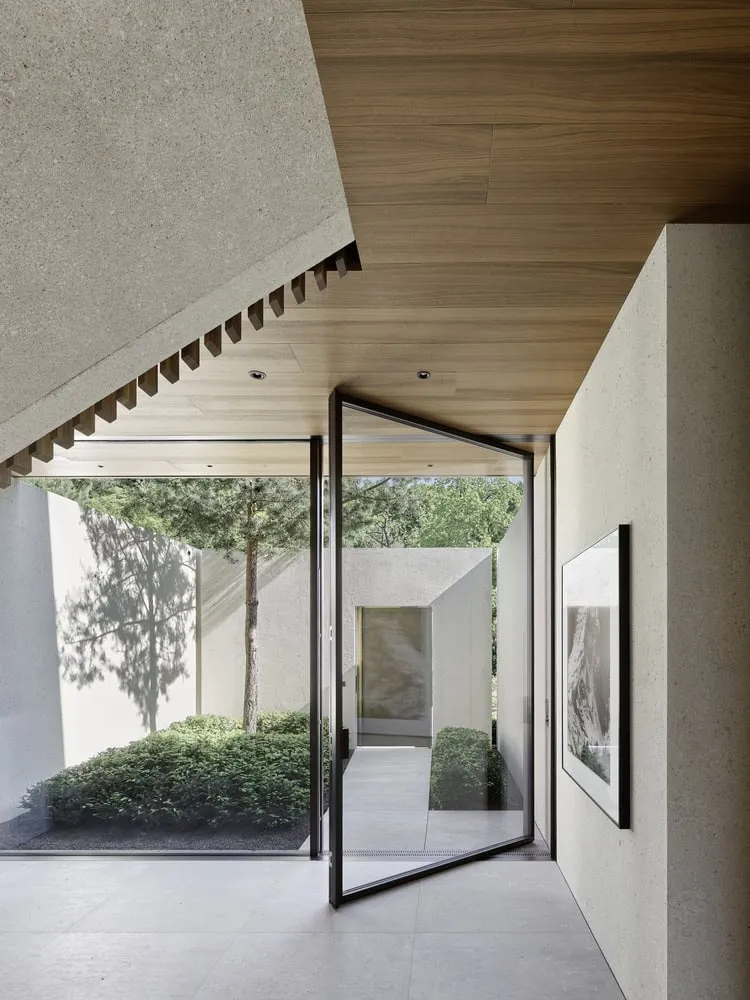 Photo © Zui Brown
Photo © Zui Brown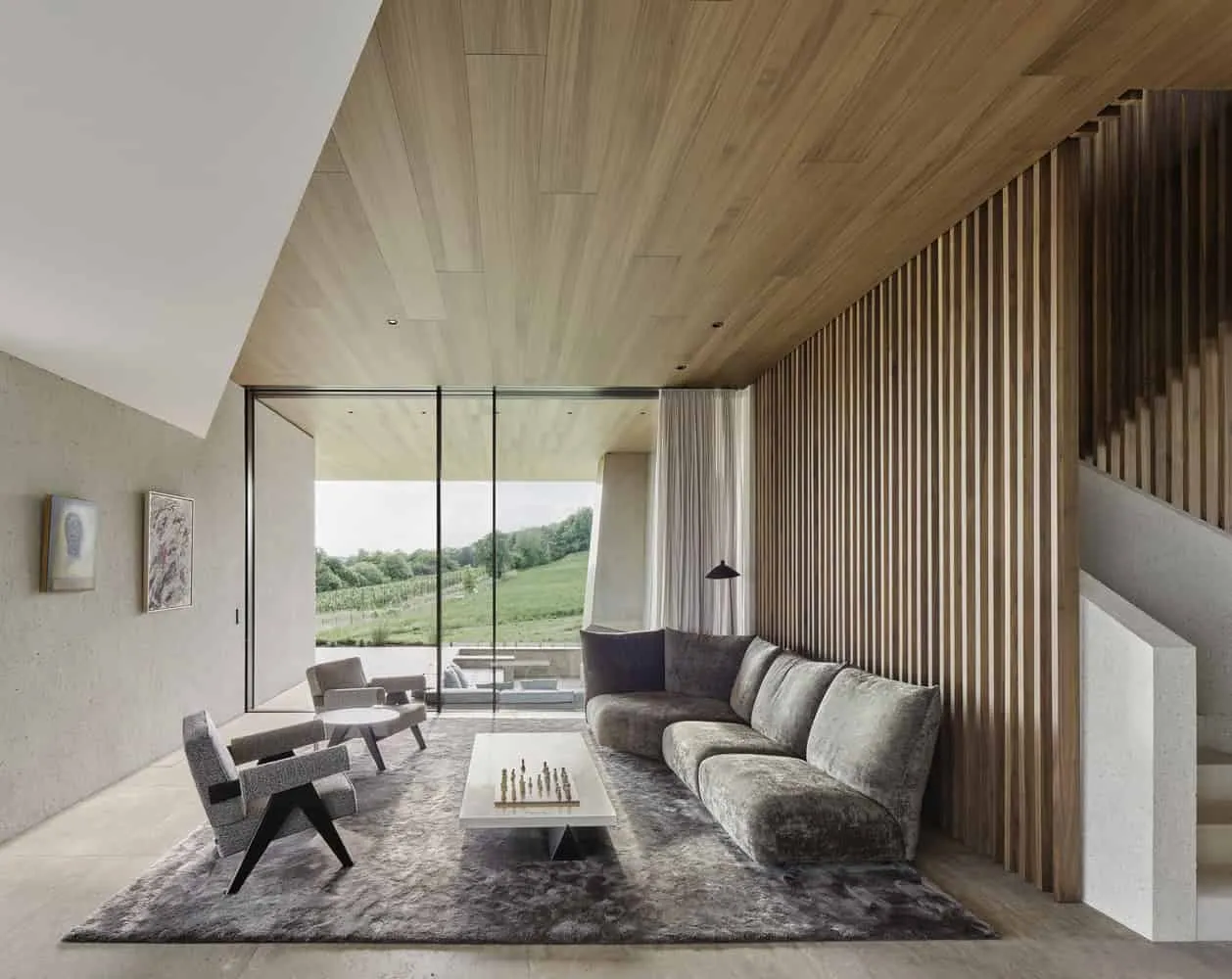 Photo © Zui Brown
Photo © Zui Brown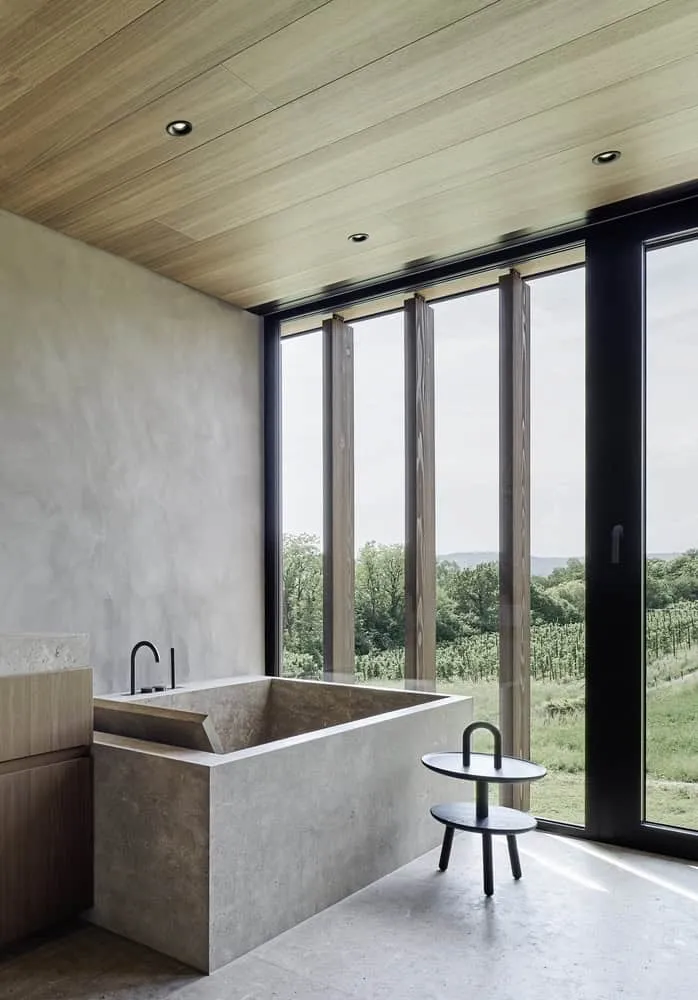 Photo © Zui Brown
Photo © Zui Brown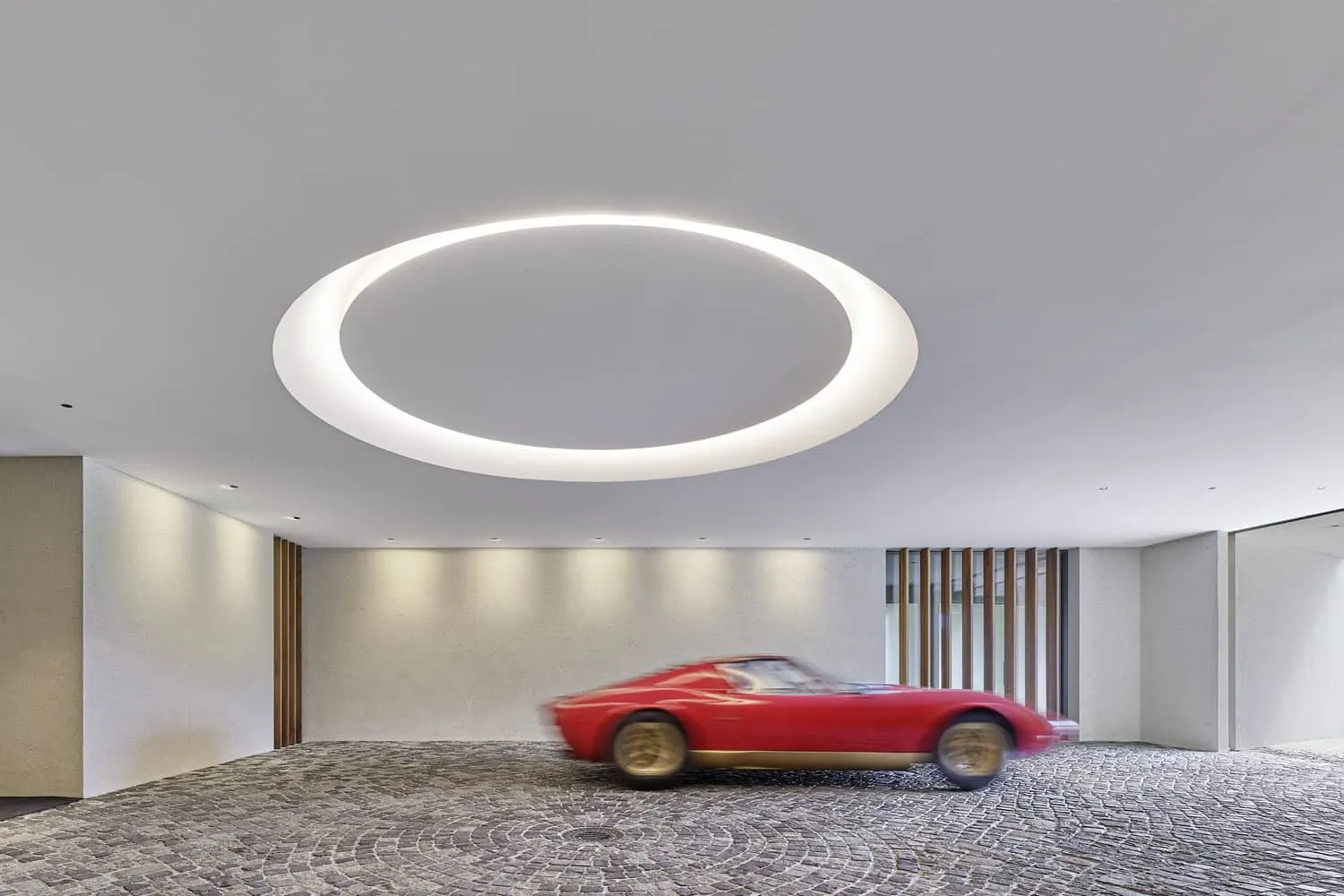 Photo © Zui Brown
Photo © Zui BrownMore articles:
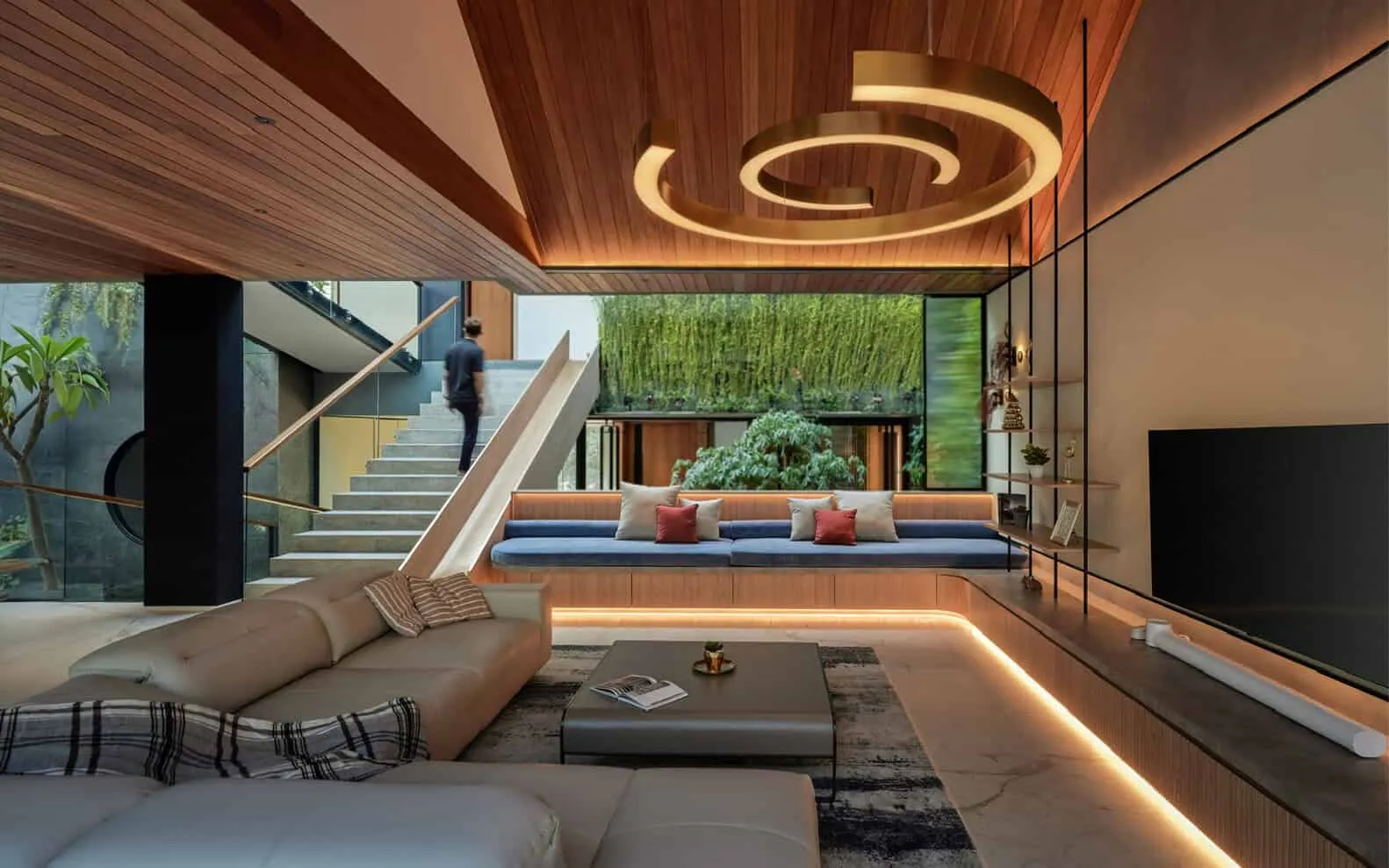 Jardin House: Sustainable Urban Oasis in Bandung by Patio Livity
Jardin House: Sustainable Urban Oasis in Bandung by Patio Livity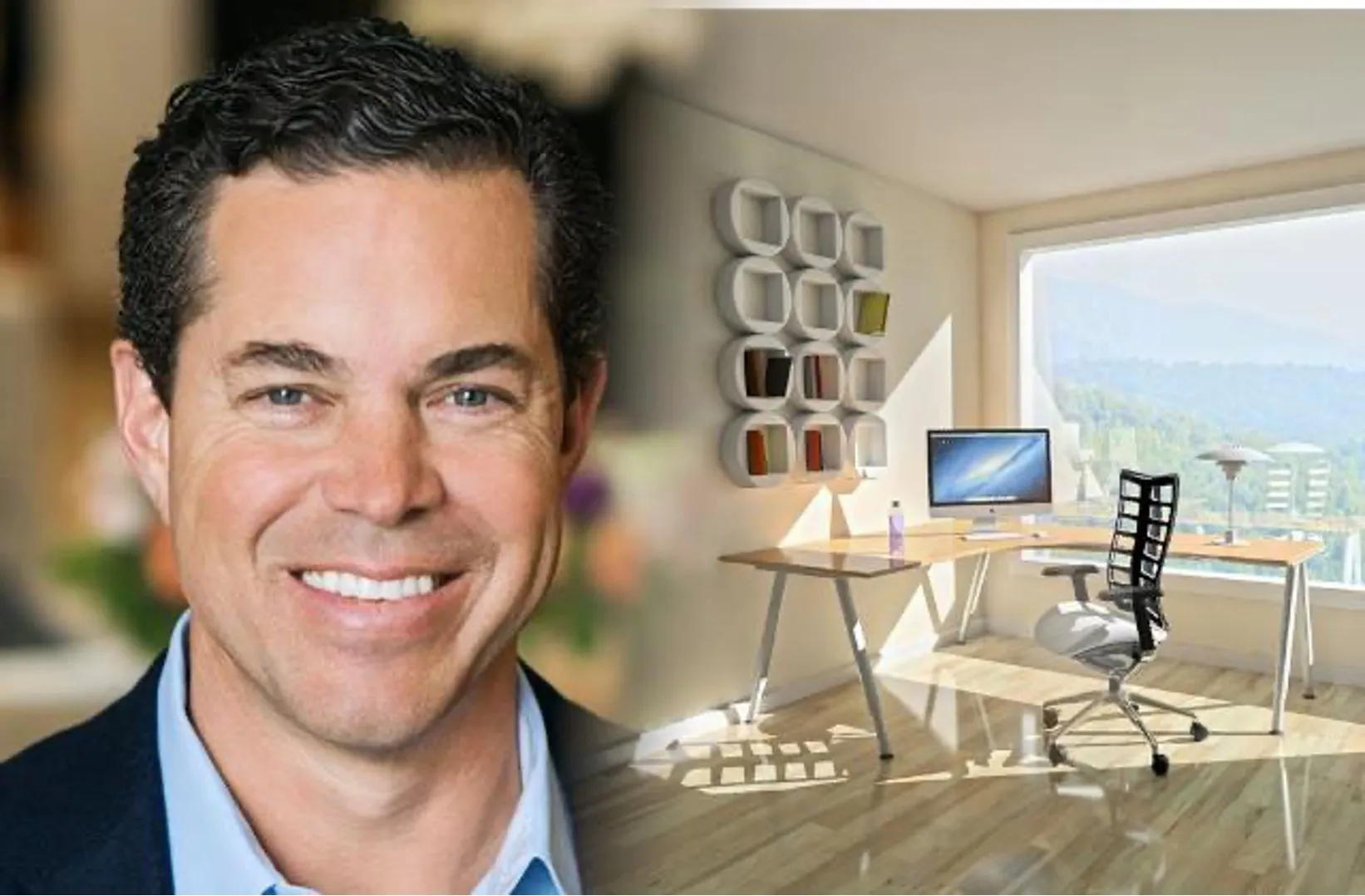 Jason Hughes from San Diego Shares How to Update Your Office in 2022
Jason Hughes from San Diego Shares How to Update Your Office in 2022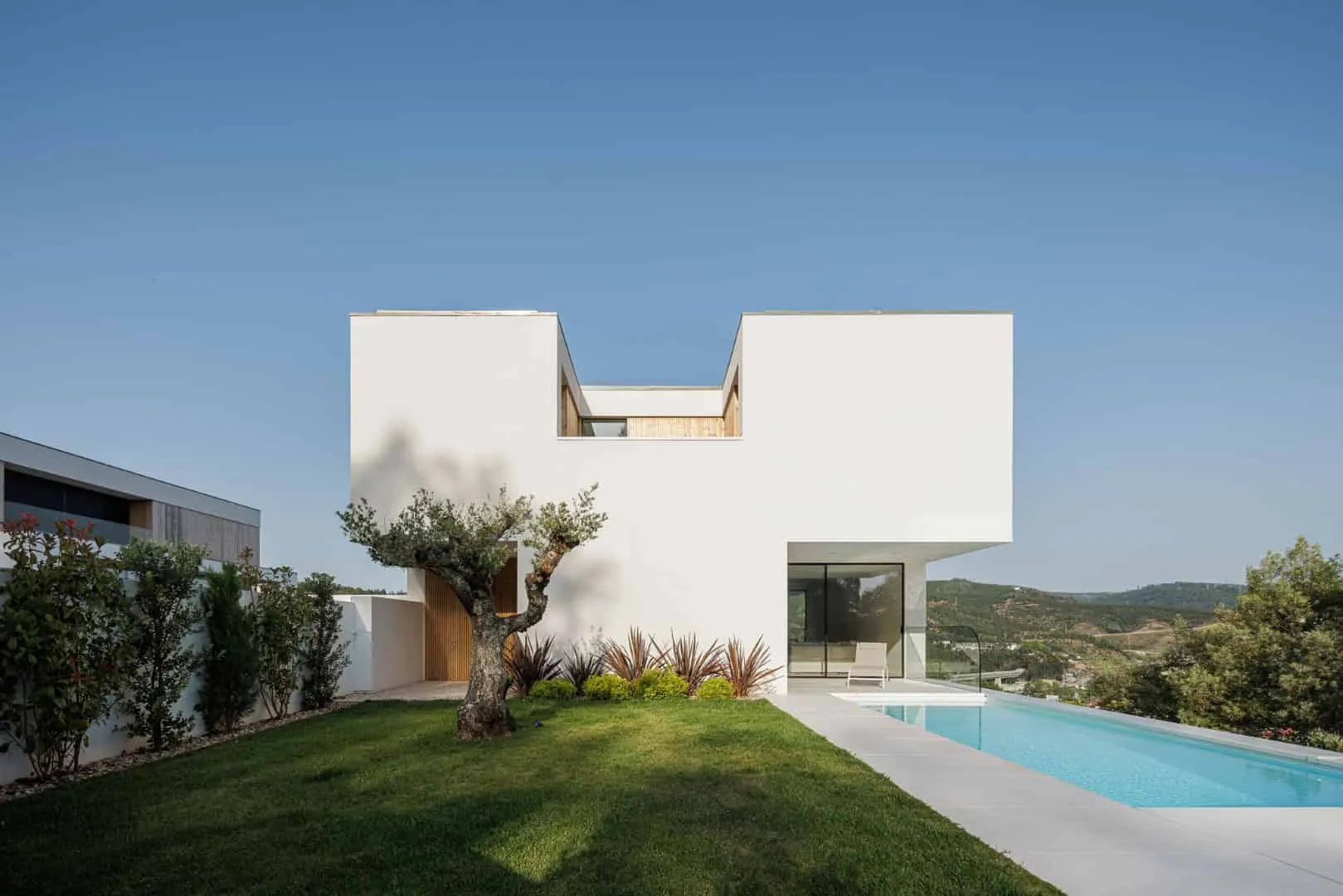 JC House by Architect Mario Alves in Coimbra, Portugal
JC House by Architect Mario Alves in Coimbra, Portugal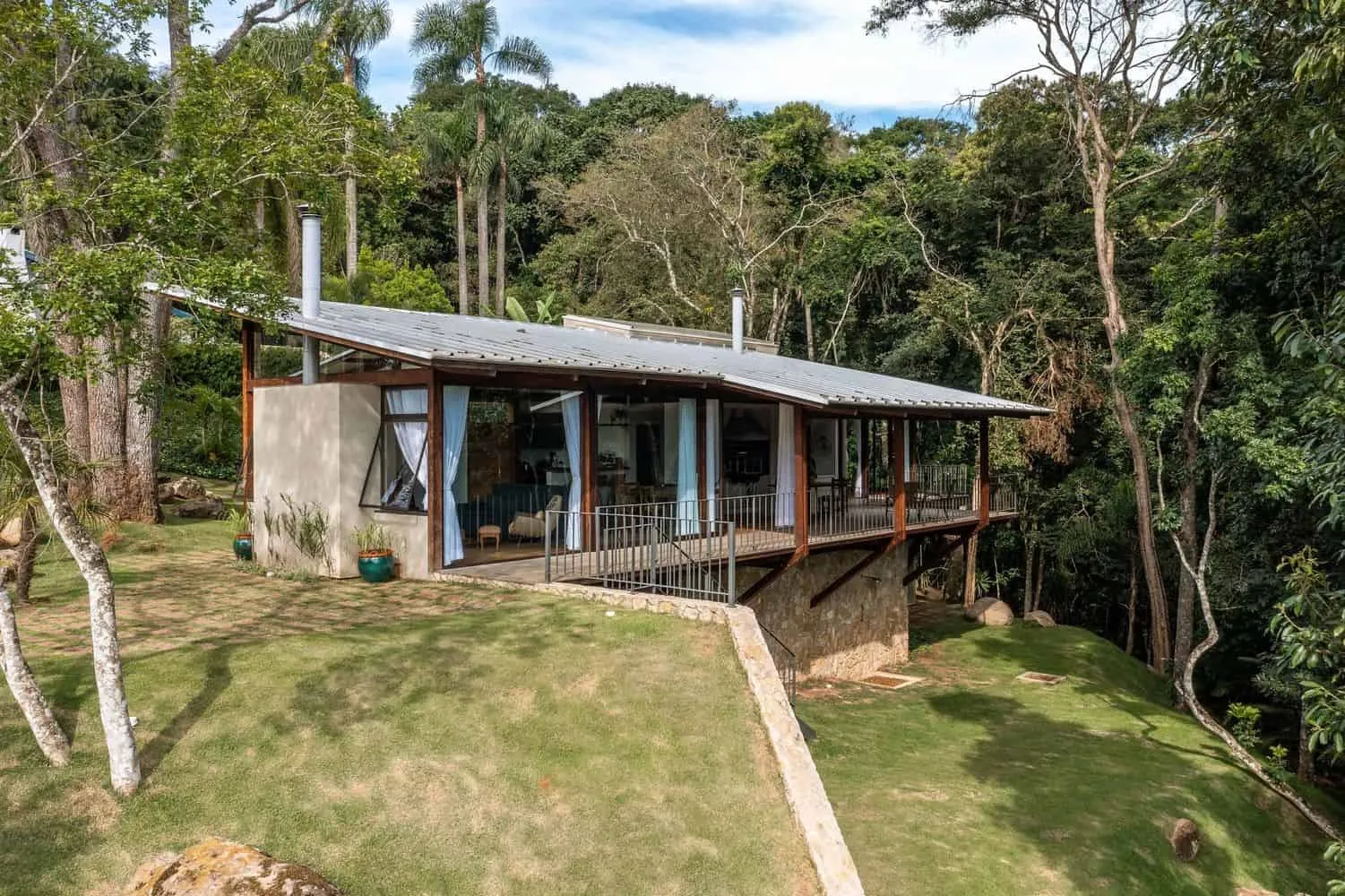 House JF by Rocco Arquitetos in Ibiuna, Brazil
House JF by Rocco Arquitetos in Ibiuna, Brazil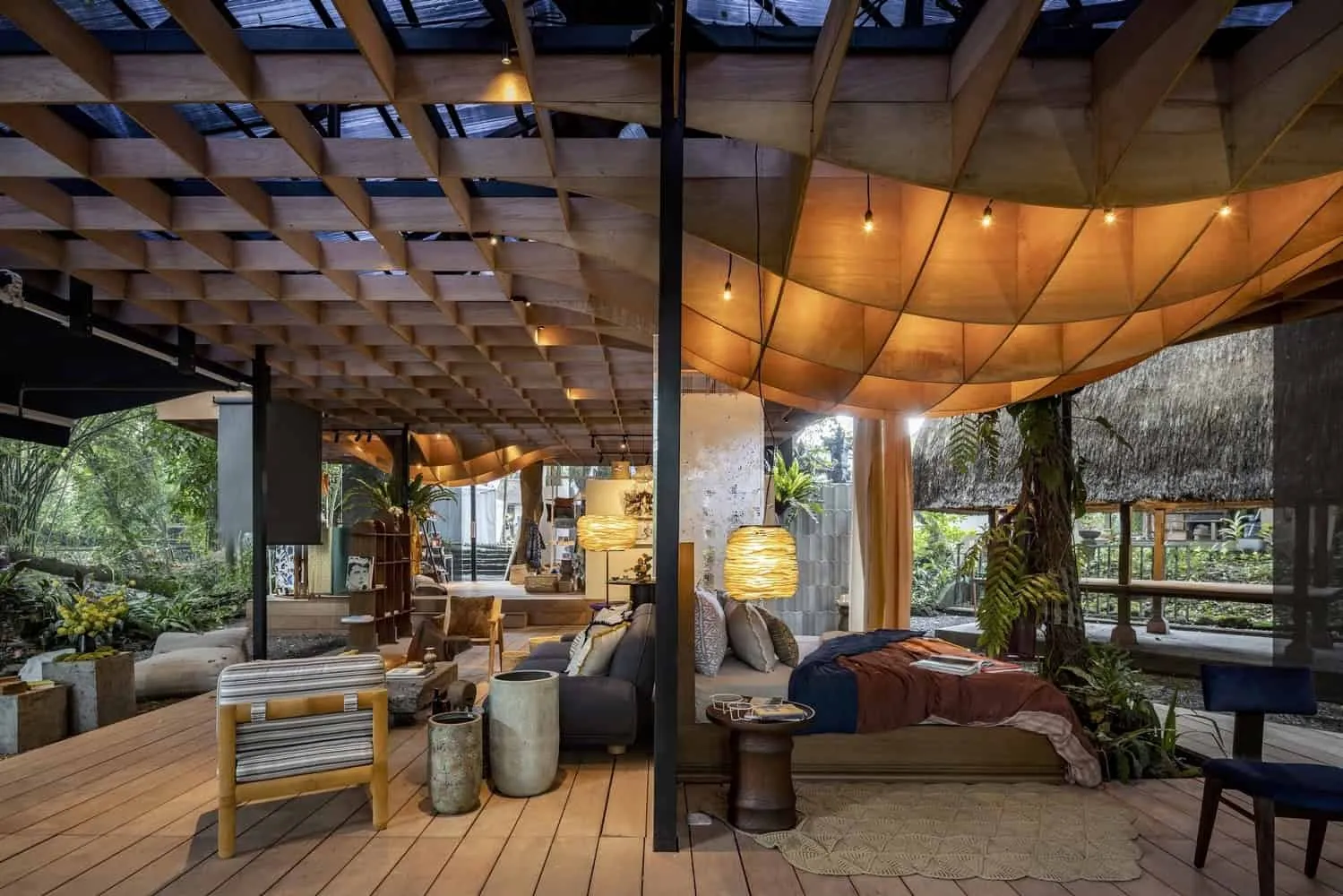 Jia Pavilion by DDAP Architect in Indonesia
Jia Pavilion by DDAP Architect in Indonesia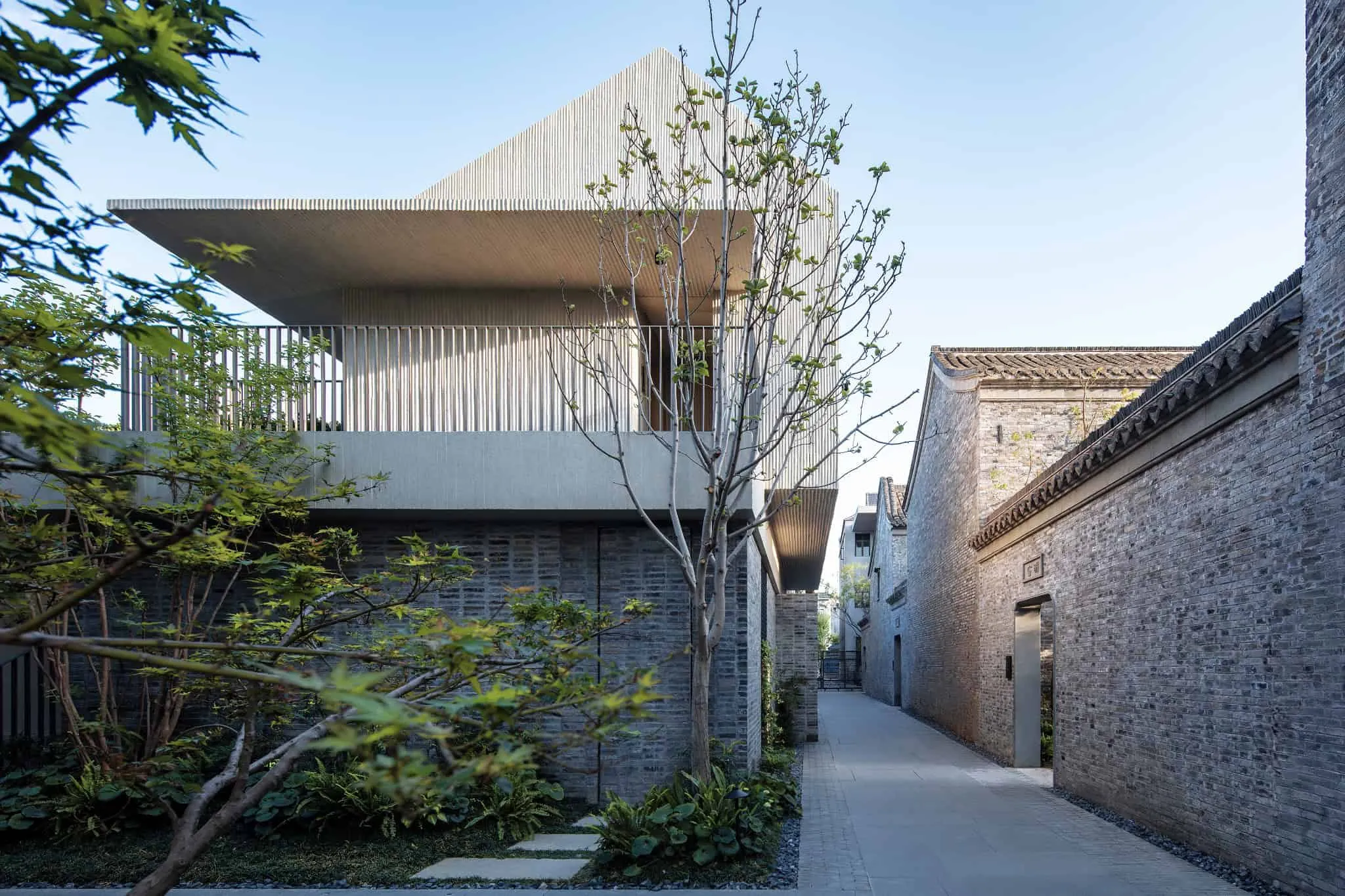 Jiangnan Yangzhou Guanling House by B.L.U.E. Architecture Studio: Preserving Heritage, Creating Hospitality
Jiangnan Yangzhou Guanling House by B.L.U.E. Architecture Studio: Preserving Heritage, Creating Hospitality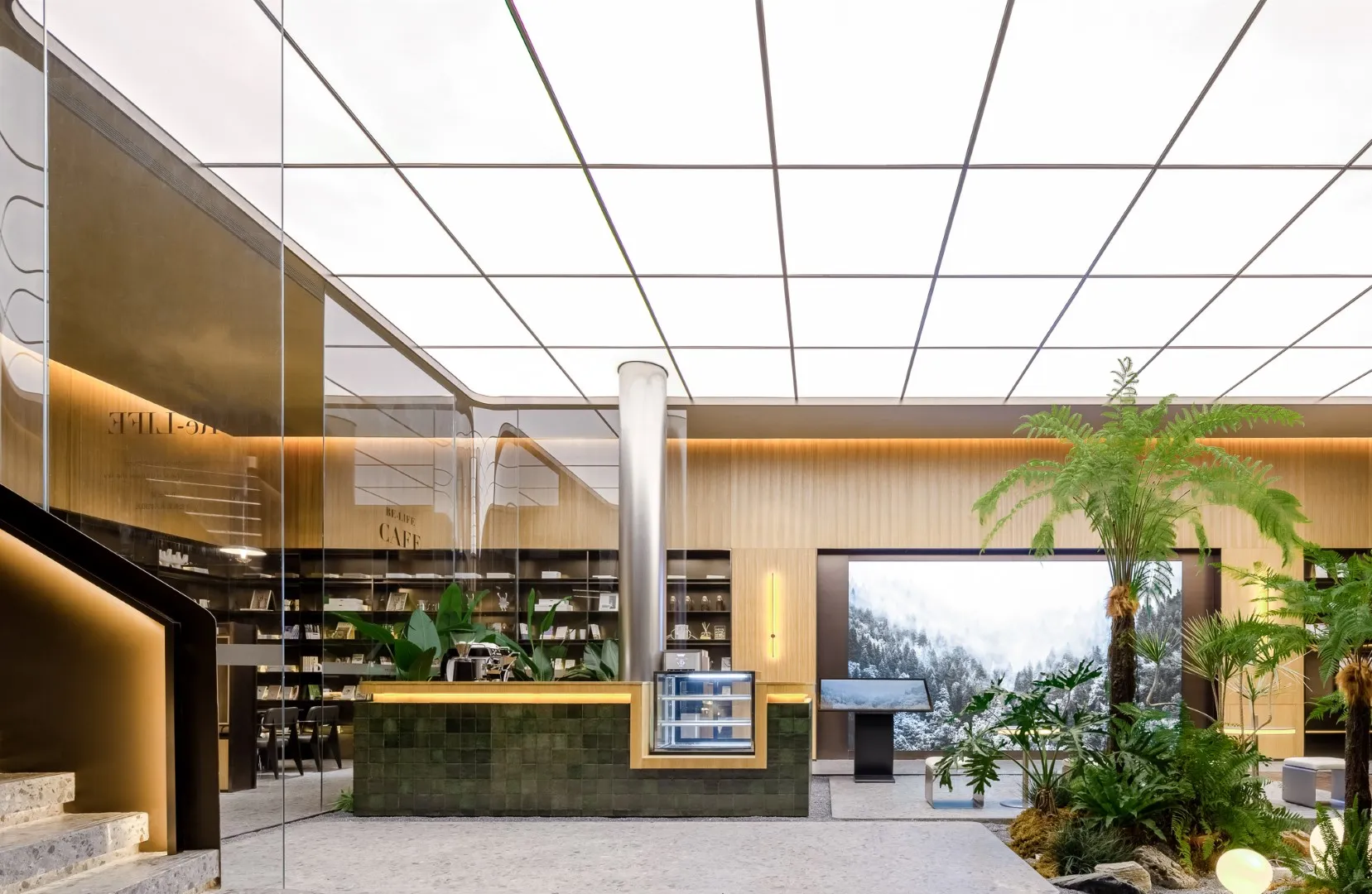 Jinké City Light Urban Project - Diverse Life and Forest Experience in Junli, China
Jinké City Light Urban Project - Diverse Life and Forest Experience in Junli, China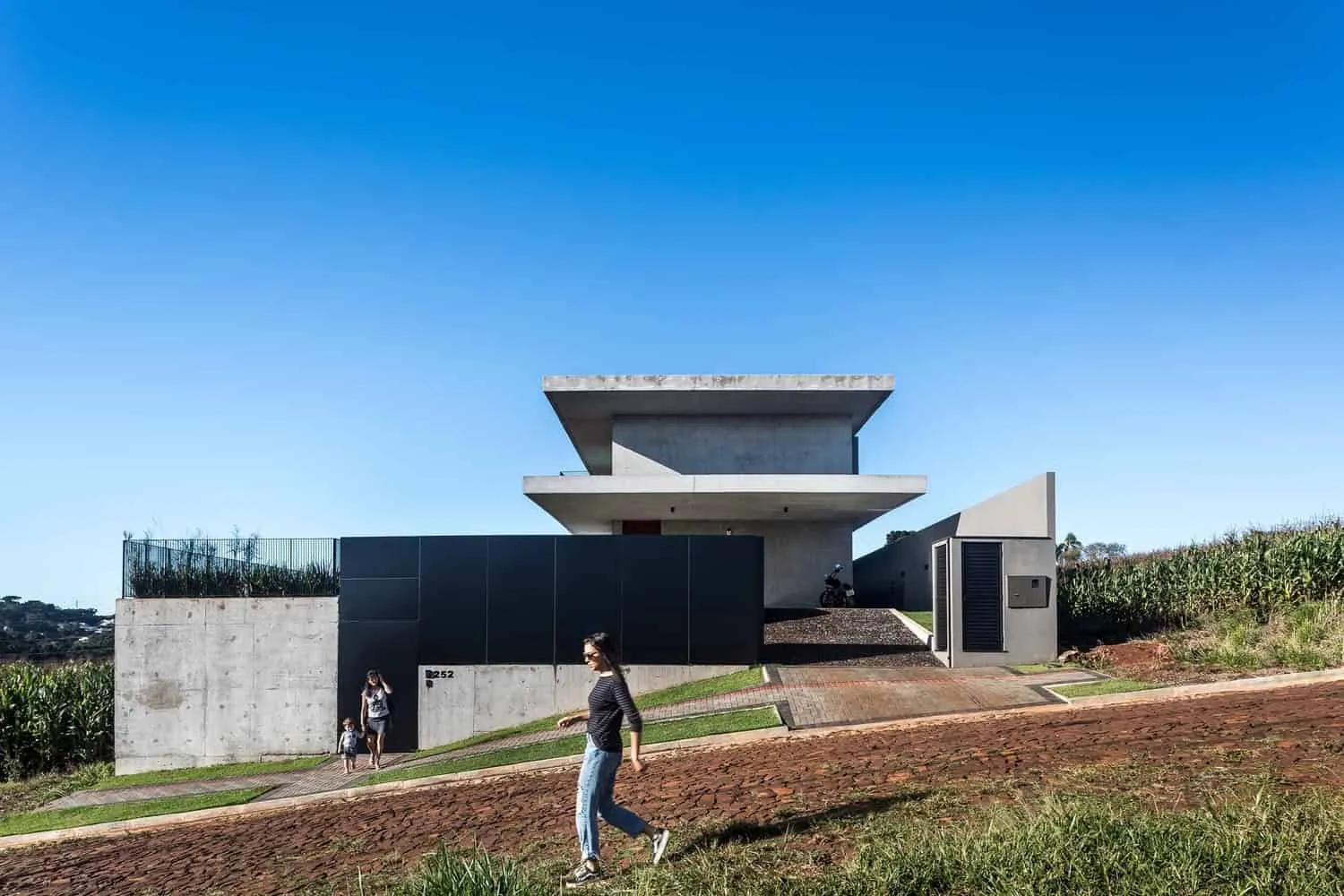 House JK by Michel Macedo Arquitetos in Pato Branco, Brazil
House JK by Michel Macedo Arquitetos in Pato Branco, Brazil