There can be your advertisement
300x150
Lazer House by Watanabe Arquitetura: Sustainable Design on a Brazilian Slope
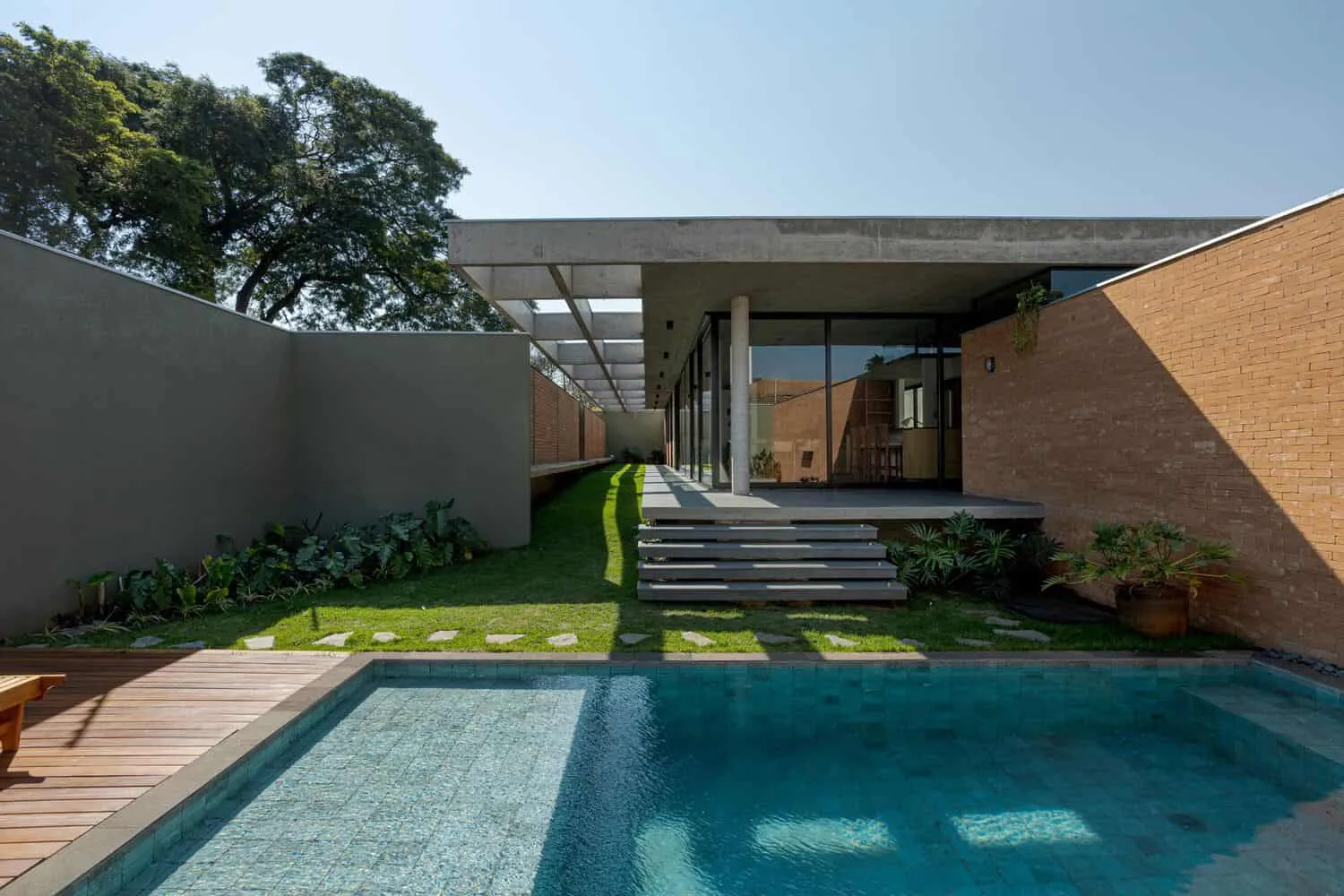
Where Sustainability Meets Modern Life
Located on a slope at the corner of Maringa, southern Brazil, Lazer House by Watanabe Arquitetura demonstrates how thoughtful architecture can turn site limitations into opportunities. Completed in 2023, this 3,283 square foot home is a testament to contemporary Brazilian design, harmoniously blending sustainability, functionality, and natural beauty.
A Two-Level Composition with Clear Functionality
The house consists of two separate blocks that interact harmoniously with the topography:
Upper Block (Street Level): Contains main public and private zones, all organized to ensure close connection with the garden that runs along the building.
Lower Block: Situated 90 cm below the upper volume, this section provides access to garage and storage, oriented toward a secondary street — ensuring privacy and convenient movement.
This configuration not only respects the terrain but also enhances functional zoning, separating service functions from daily life without disrupting the architectural flow.
Facade Designed for Sun Adaptation and Thermal Comfort
Oriented toward the southwest, the house faces strong afternoon sun. Watanabe Arquitetura employed passive architectural strategies to control heat and maximize comfort:
Extended Overhangs and Beams: Shade the facade, creating a visual rhythm.
Red Clay Brick Panels: Serve as a privacy screen and thermal barrier, adding rich texture to the exterior walls.
13-Meter Concrete Terraces: Represent social extensions that smoothly integrate with the garden, highlighting indoor-outdoor living, a hallmark of tropical modernism.
As the sun moves throughout the day, the interplay of light and shadow animates the structure, creating a constantly evolving visual experience.
Warm Earth-Tone Material Palette
The material selection emphasizes Watanabe Arquitetura's commitment to regionalism and sustainability:
Red Clay Brick Construction: Locally sourced and used both as a facade element and part of the solar control strategy.
Natural Slate: Provides thermal regulation, offering an earthy palette to interiors.
Wooden Frames: Add warmth and texture, especially in private bedroom areas.
Exposed Concrete: Highlights structural honesty and adds an elegant industrial look.
Together, they create a tactile and cozy atmosphere that effectively reflects the local climate.
Life Around the Garden
Built on a 600-square-meter plot, the home's design emphasizes its connection with the landscape. Spacious openings and an open layout dissolve boundaries between interior and exterior spaces. The garden is not just a visual element — it's a living, functional space that complements the home’s social core.
This composition promotes natural air circulation and light penetration, reducing energy consumption and enhancing overall well-being.
Sustainability at Its Core
Lazer House exemplifies passive, climate-responsive design:
Natural Ventilation and Thermal Mass: Reduce the need for air conditioning in Brazil's hot climate.
Local Materials: Clay brick and natural stone reduce production and transportation energy costs.
Large Openings: Strategically placed windows optimize natural lighting, reducing reliance on artificial light.
These measures make Lazer House not only beautiful but also environmentally responsible — meeting modern lifestyle needs without compromising ecological values.
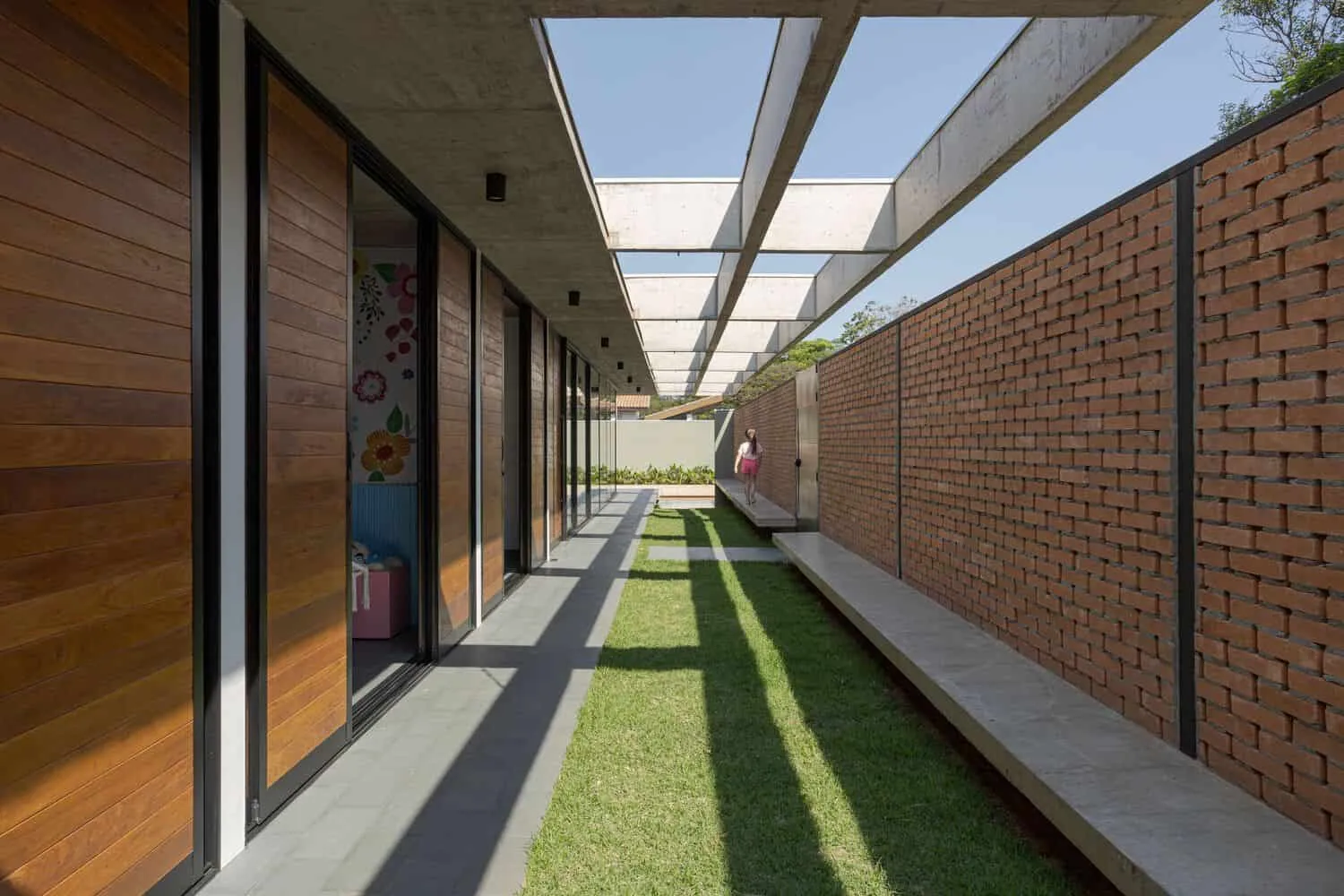 Photos © Jefferson Ohara
Photos © Jefferson Ohara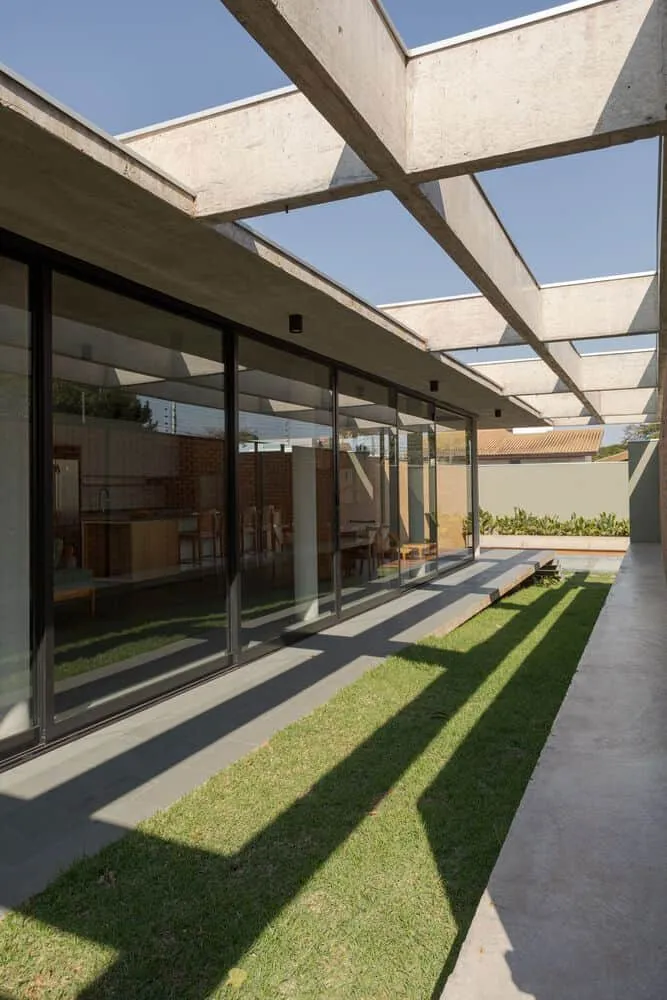 Photos © Jefferson Ohara
Photos © Jefferson Ohara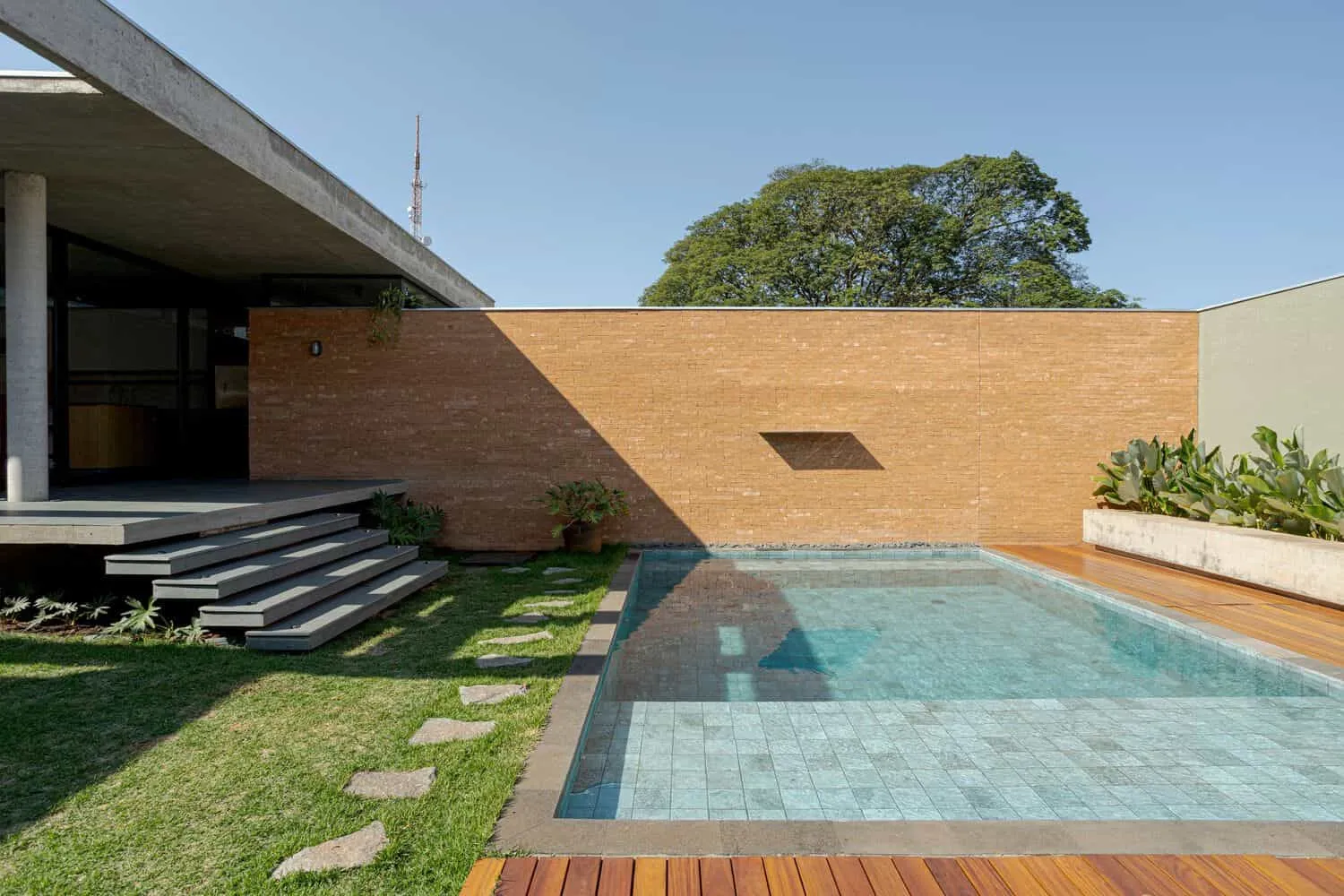 Photos © Jefferson Ohara
Photos © Jefferson Ohara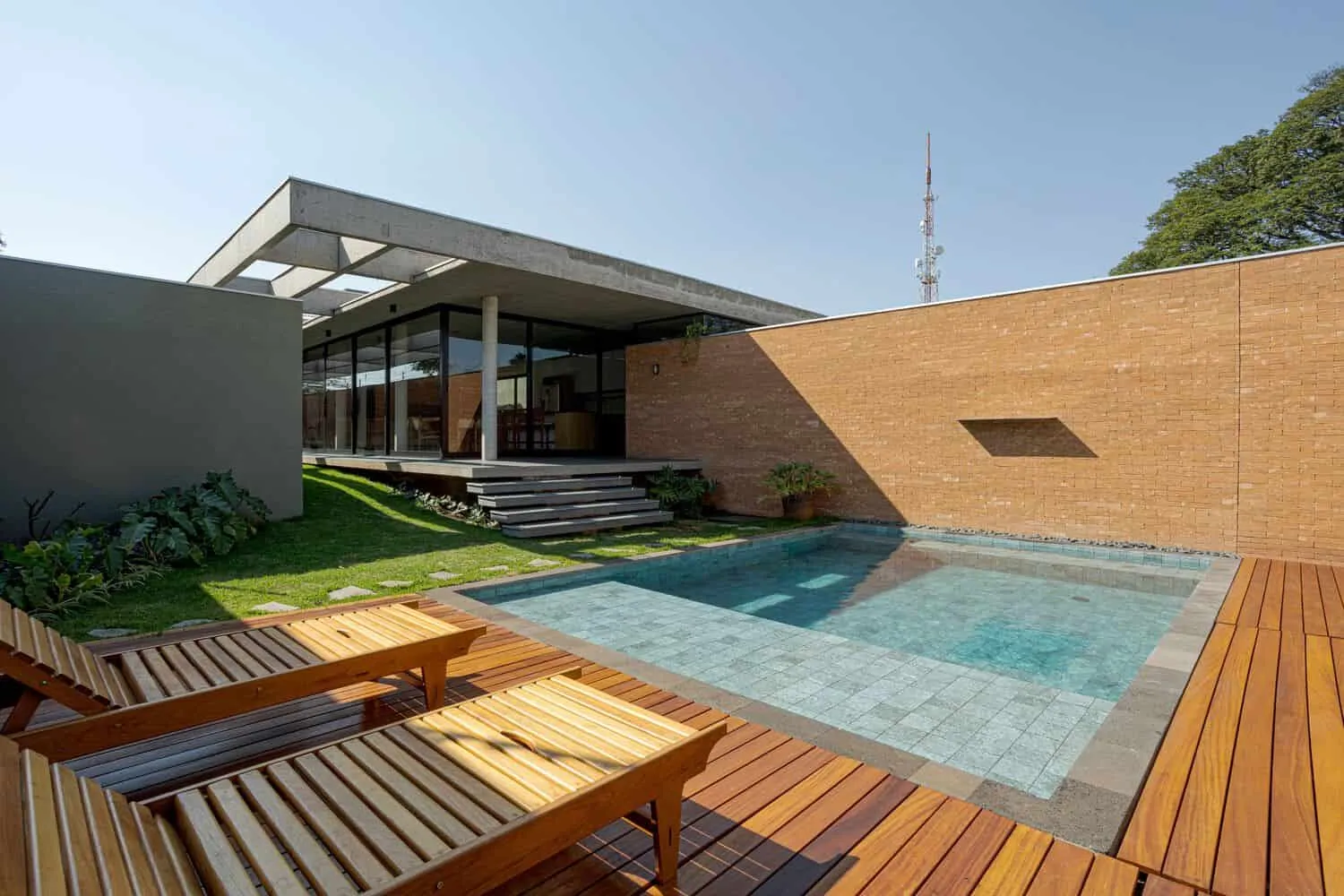 Photos © Jefferson Ohara
Photos © Jefferson Ohara Photos © Jefferson Ohara
Photos © Jefferson Ohara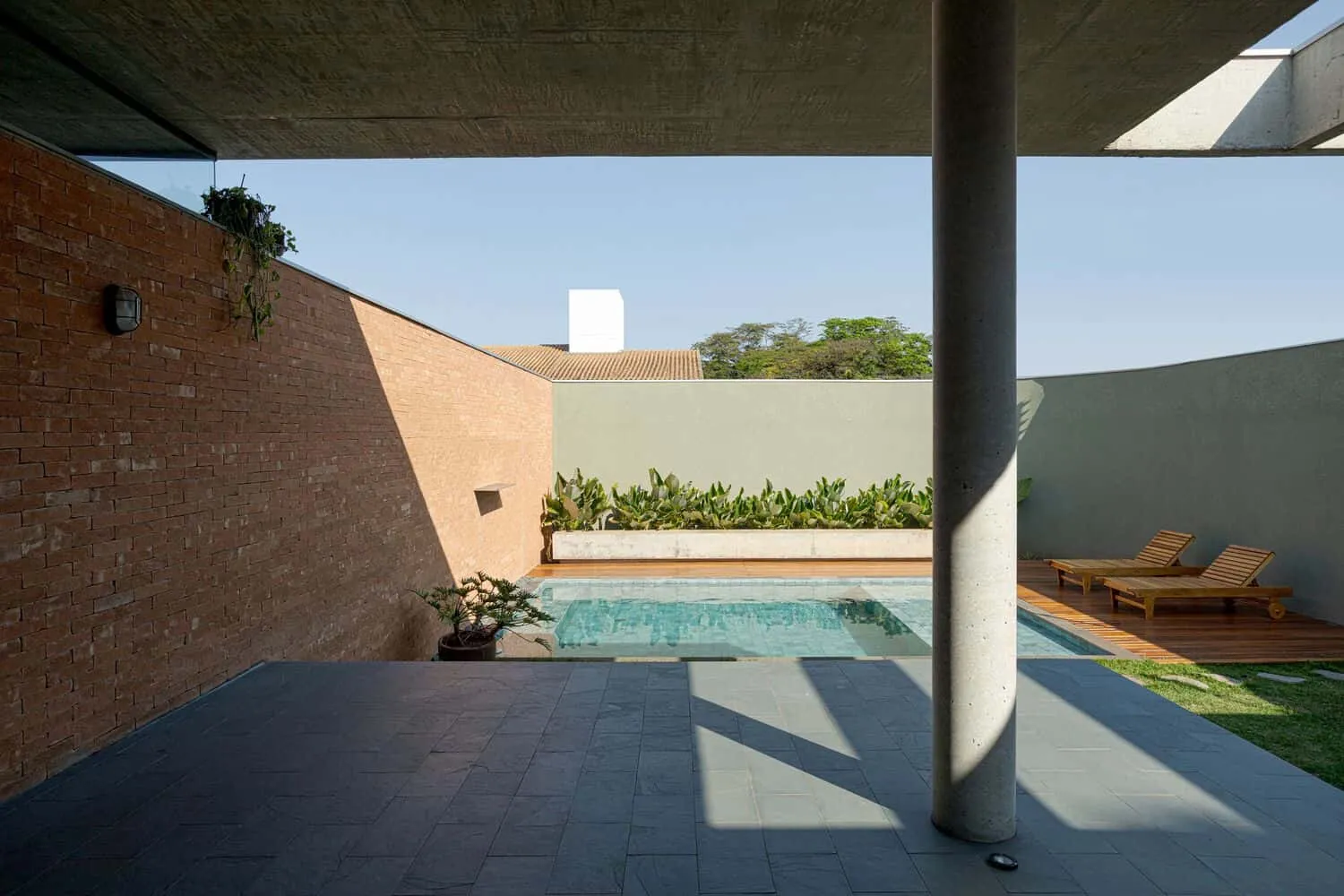 Photos © Jefferson Ohara
Photos © Jefferson Ohara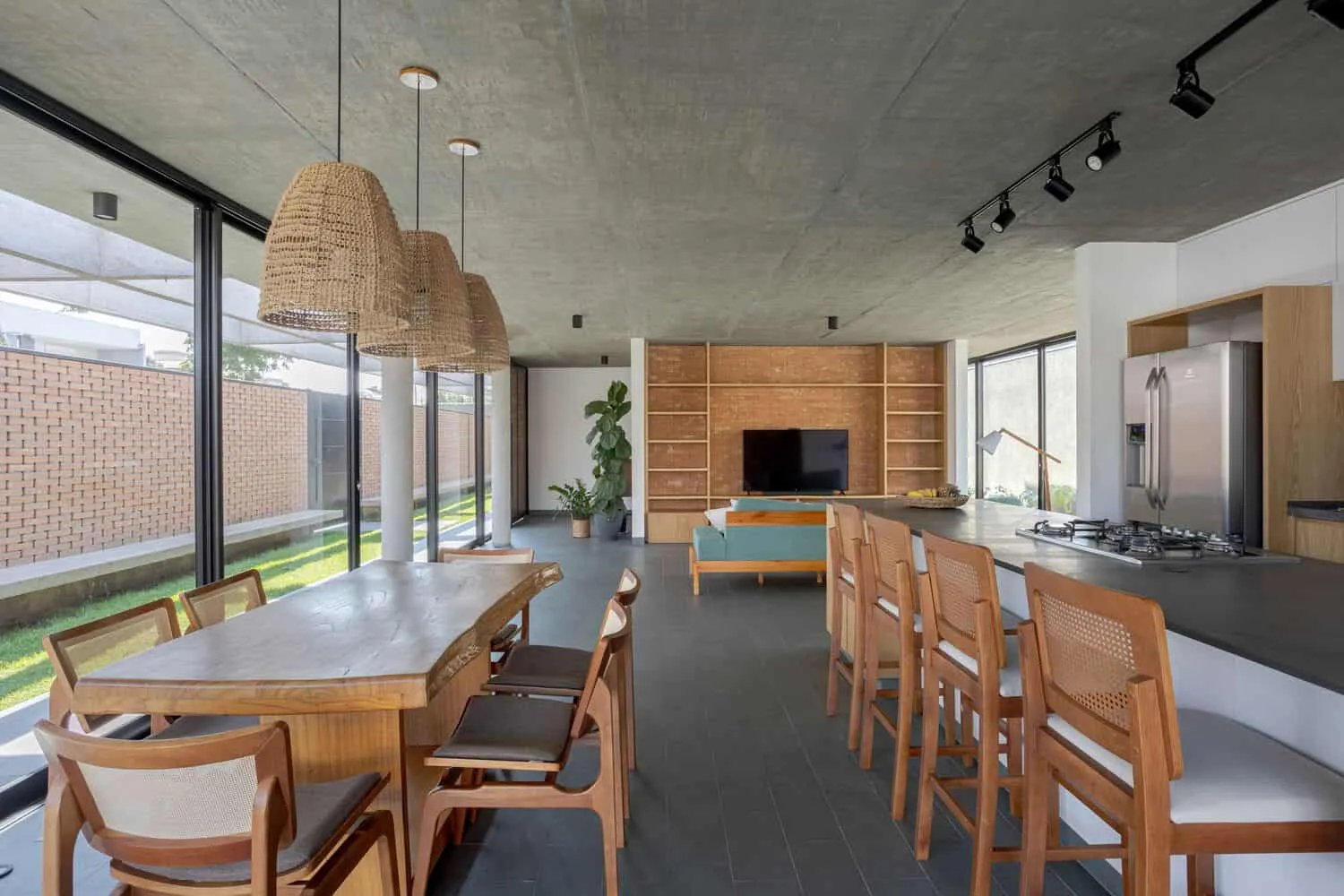 Photos © Jefferson Ohara
Photos © Jefferson Ohara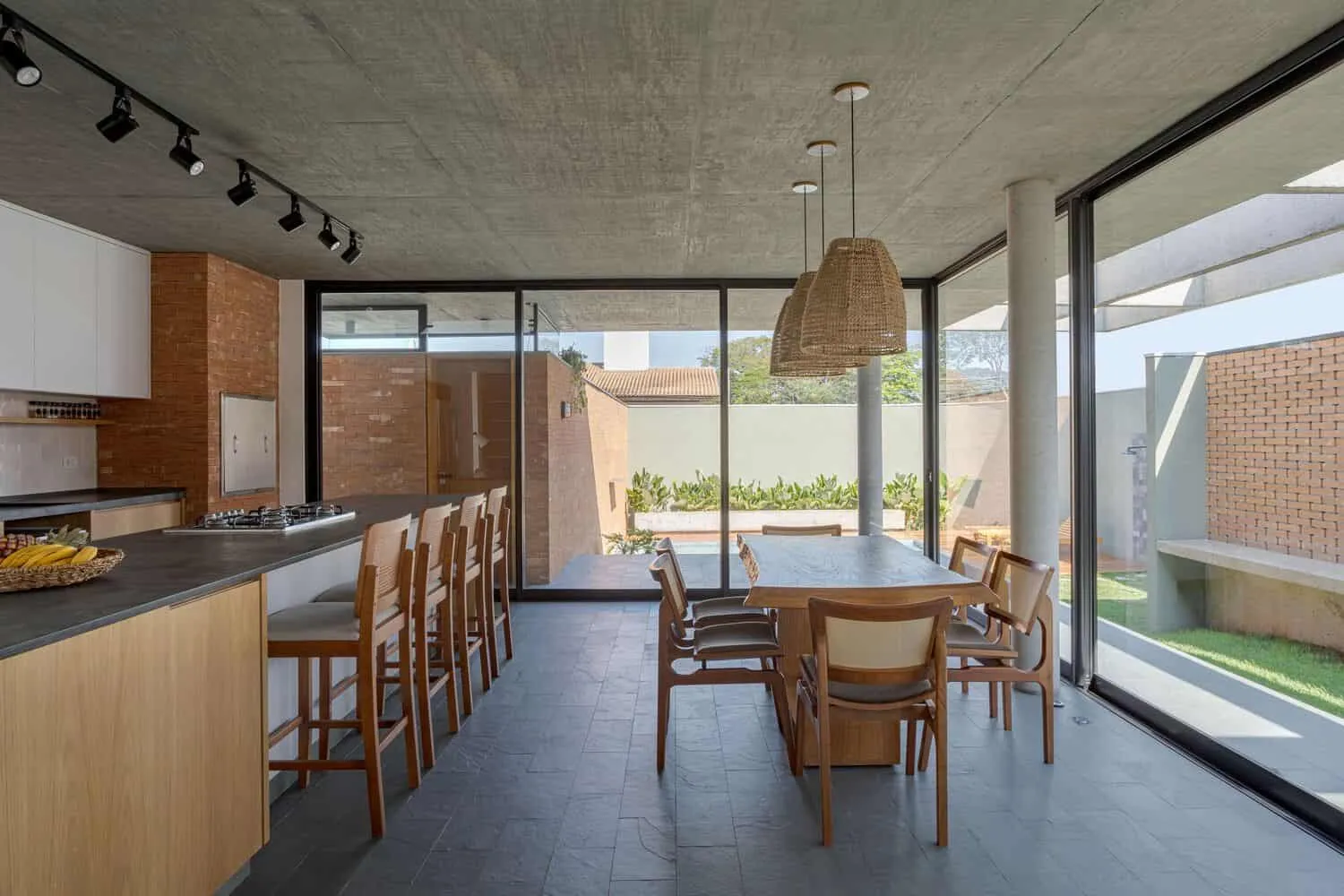 Photos © Jefferson Ohara
Photos © Jefferson Ohara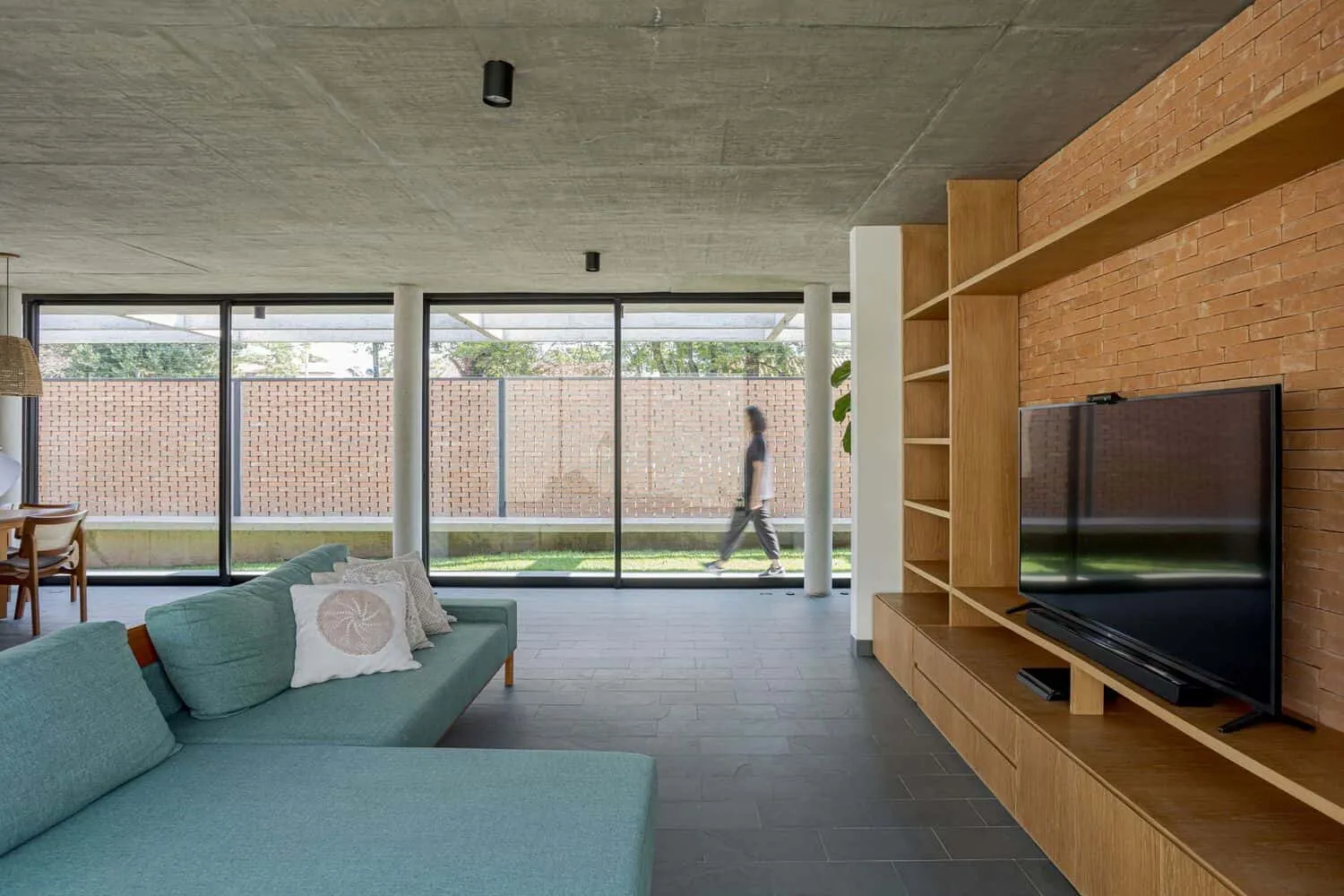 Photos © Jefferson Ohara
Photos © Jefferson Ohara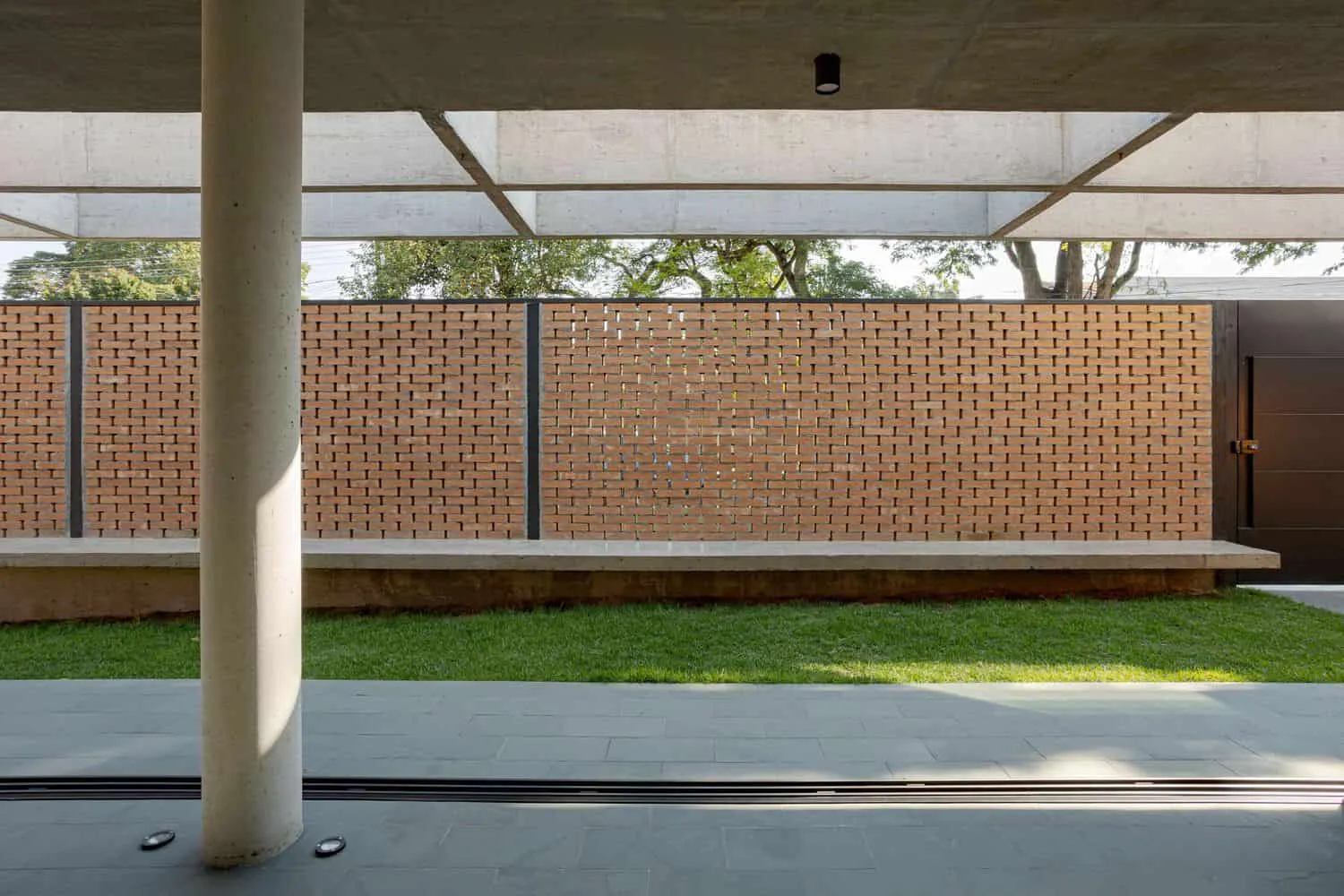 Photos © Jefferson Ohara
Photos © Jefferson Ohara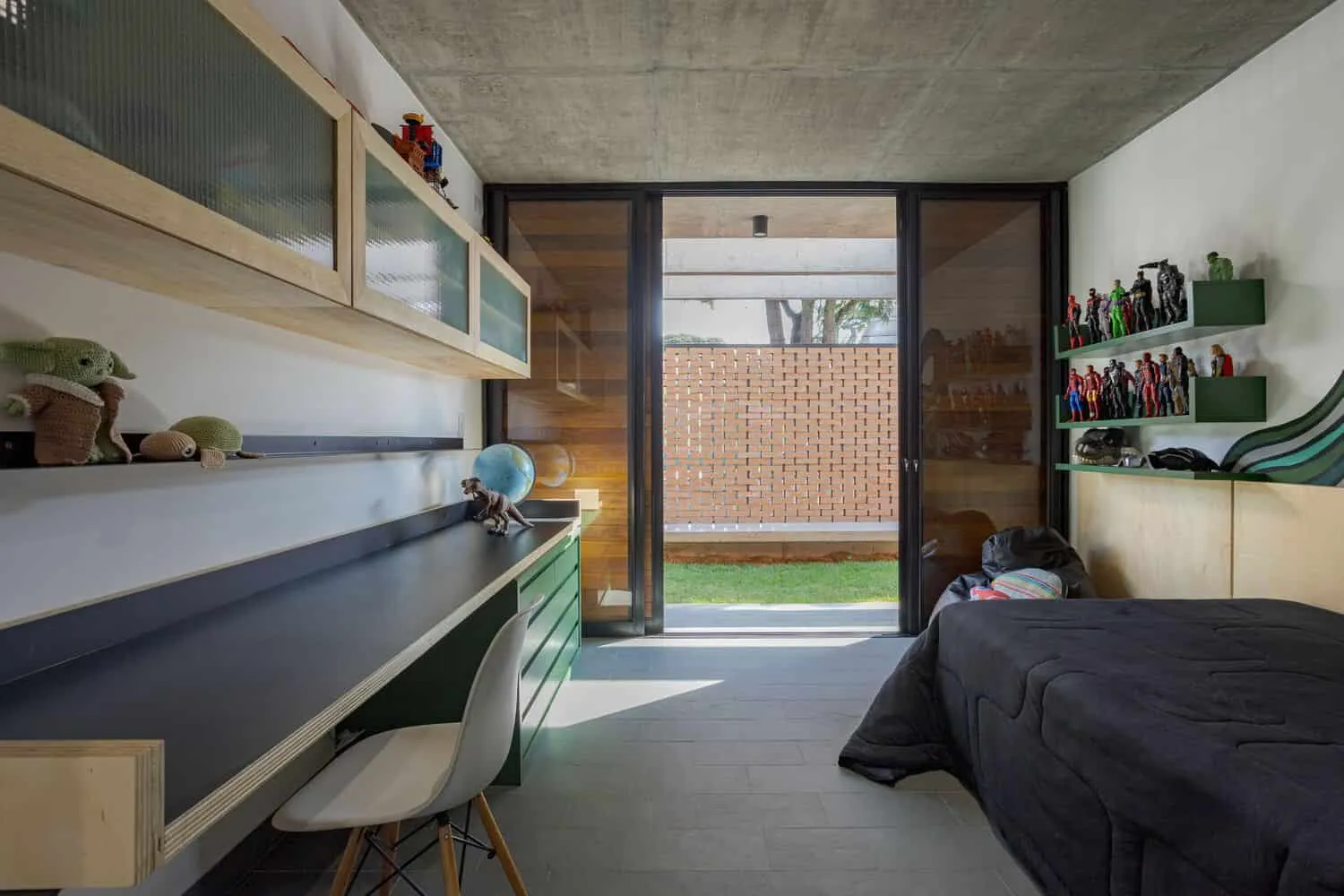 Photos © Jefferson Ohara
Photos © Jefferson Ohara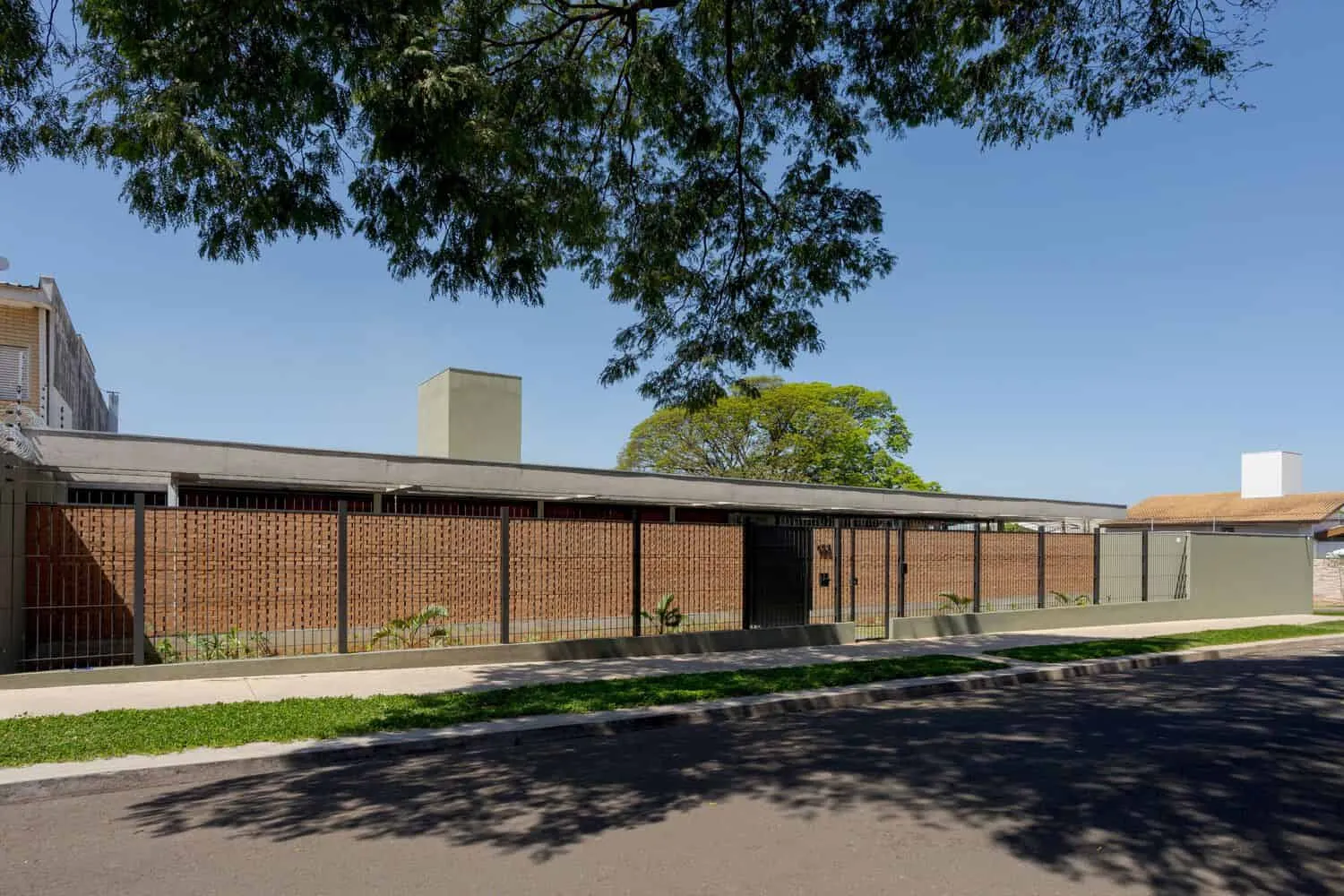 Photos © Jefferson Ohara
Photos © Jefferson OharaLazer House by Watanabe Arquitetura is more than just a home. It's a sustainable, livable structure designed with its location, climate, and strong design concept in mind. Every decision — from the solar brick screen to the earth-based composition — reflects a deep understanding of how architecture can serve and inspire. The project is an outstanding example of how local materials, sustainable thinking, and modern design can come together to create a timeless home.
More articles:
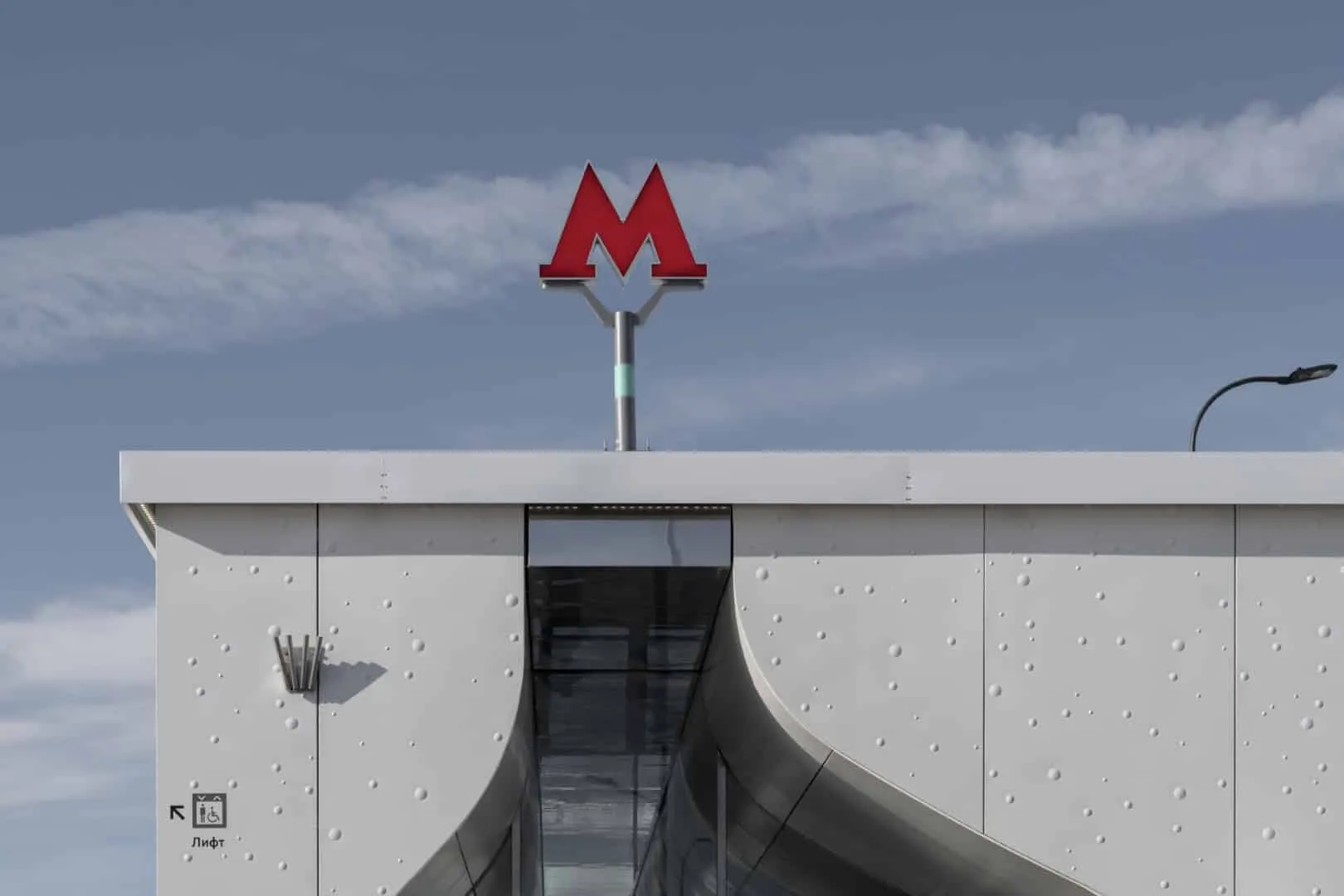 Klenovy Bulvar Station by Osetskaya Salov: Modern Metro Inspired by Russian Heritage
Klenovy Bulvar Station by Osetskaya Salov: Modern Metro Inspired by Russian Heritage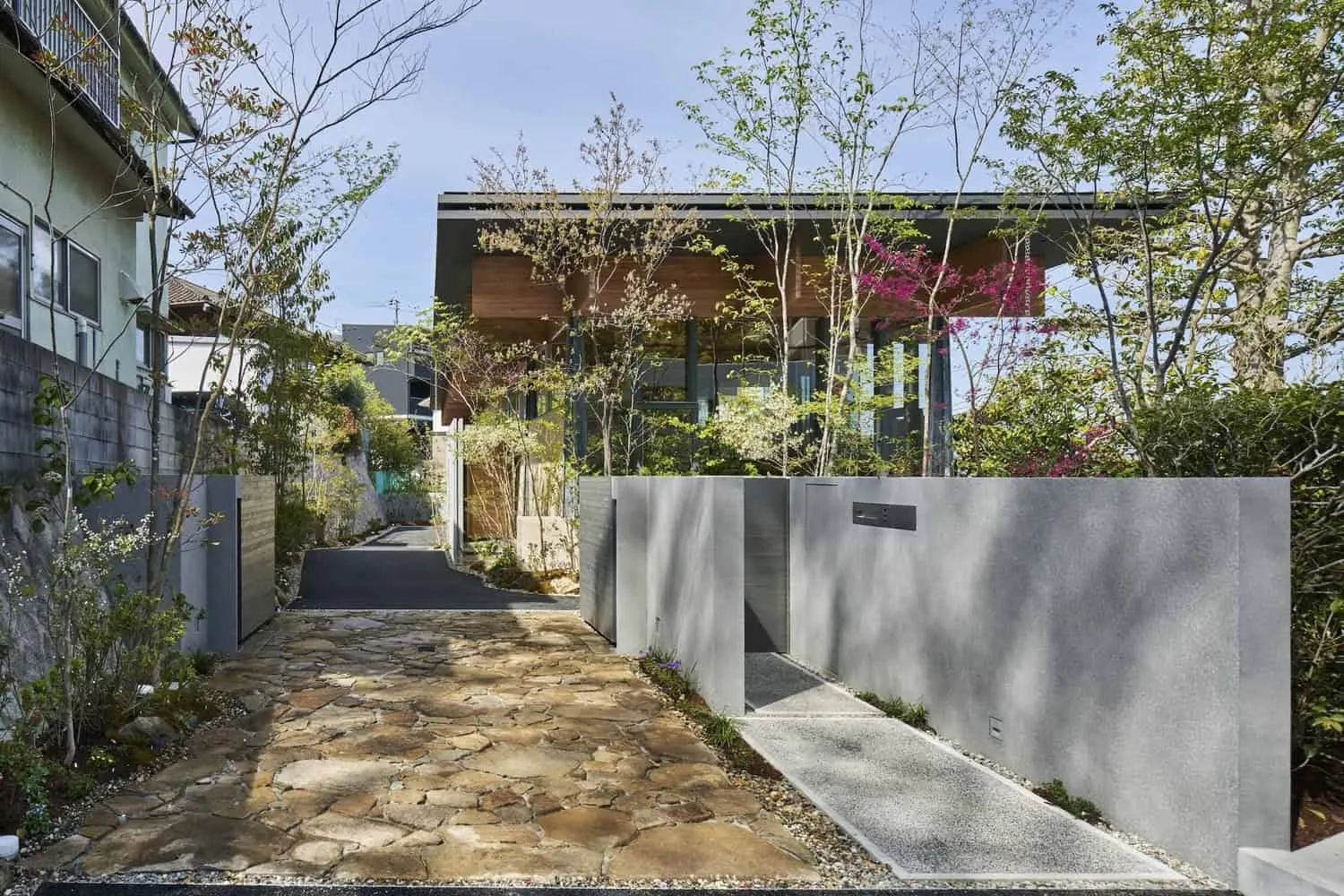 KNIT House by UID Architects: Modern Japanese Housing Integrated into the Landscape
KNIT House by UID Architects: Modern Japanese Housing Integrated into the Landscape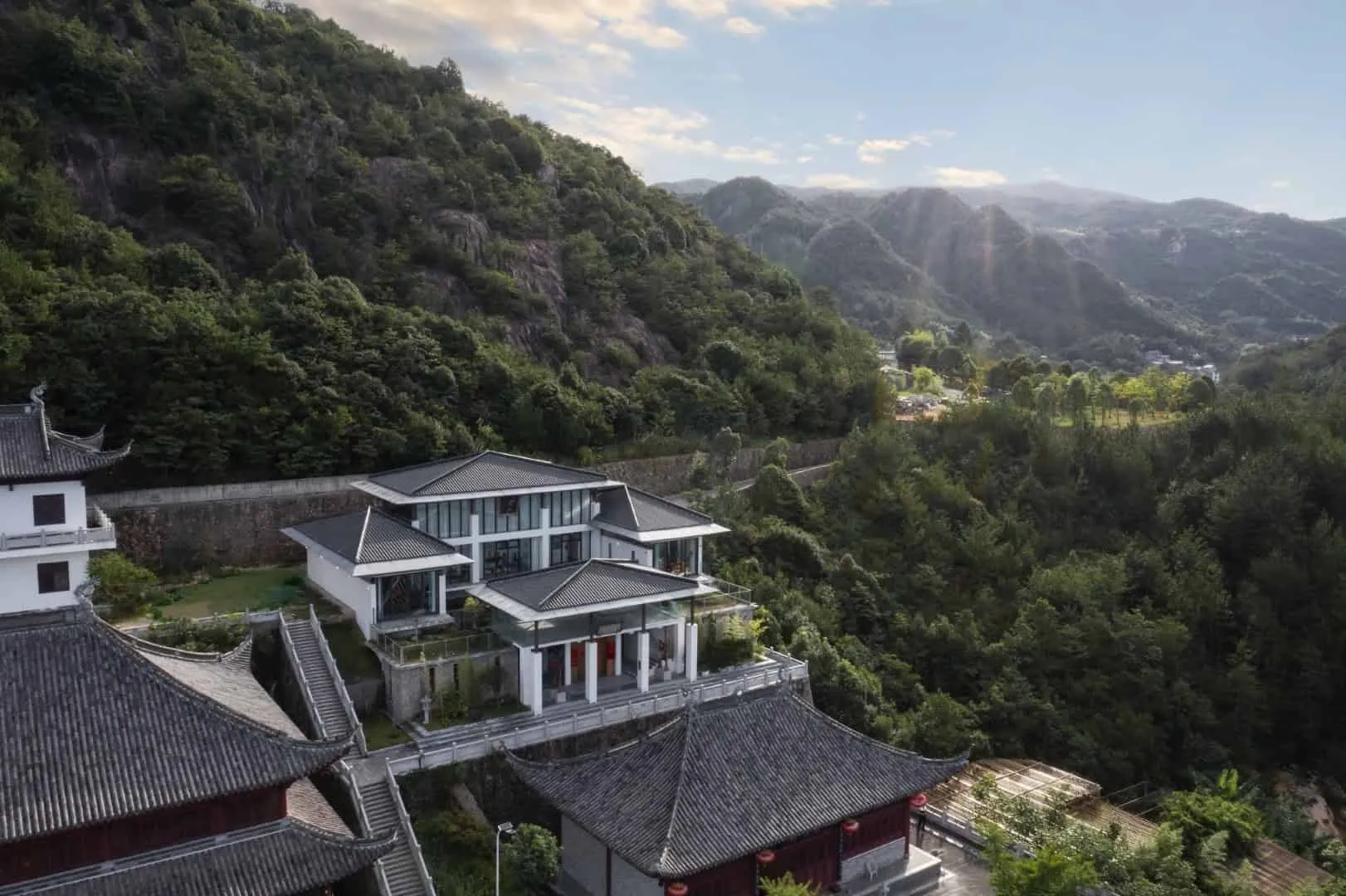 The Fanzhang Building at the Tunbai Palace by KiKi ARCHi
The Fanzhang Building at the Tunbai Palace by KiKi ARCHi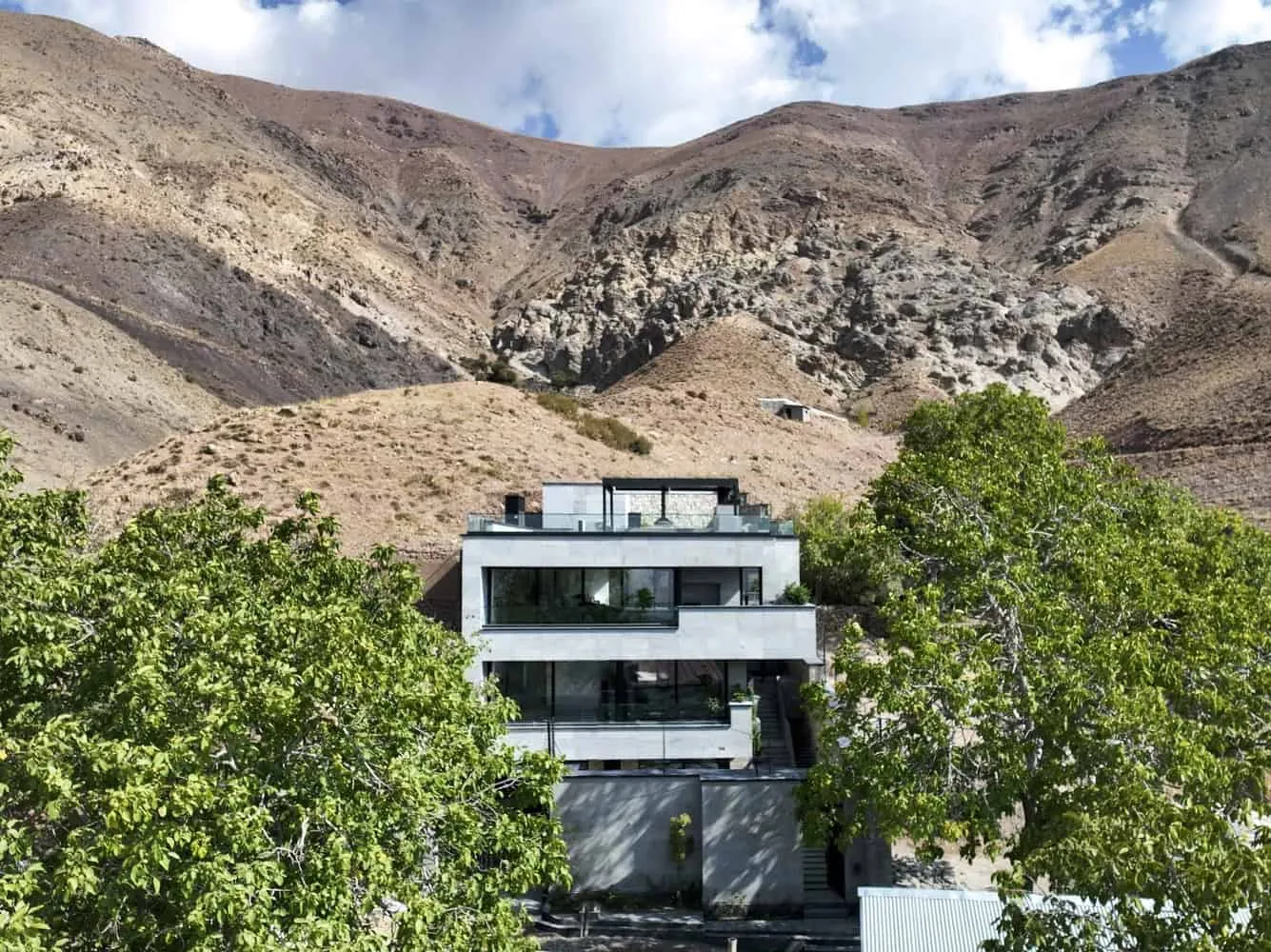 Kohravan Villa | Hypertext Architecture Studio | Khosrovans, Iran
Kohravan Villa | Hypertext Architecture Studio | Khosrovans, Iran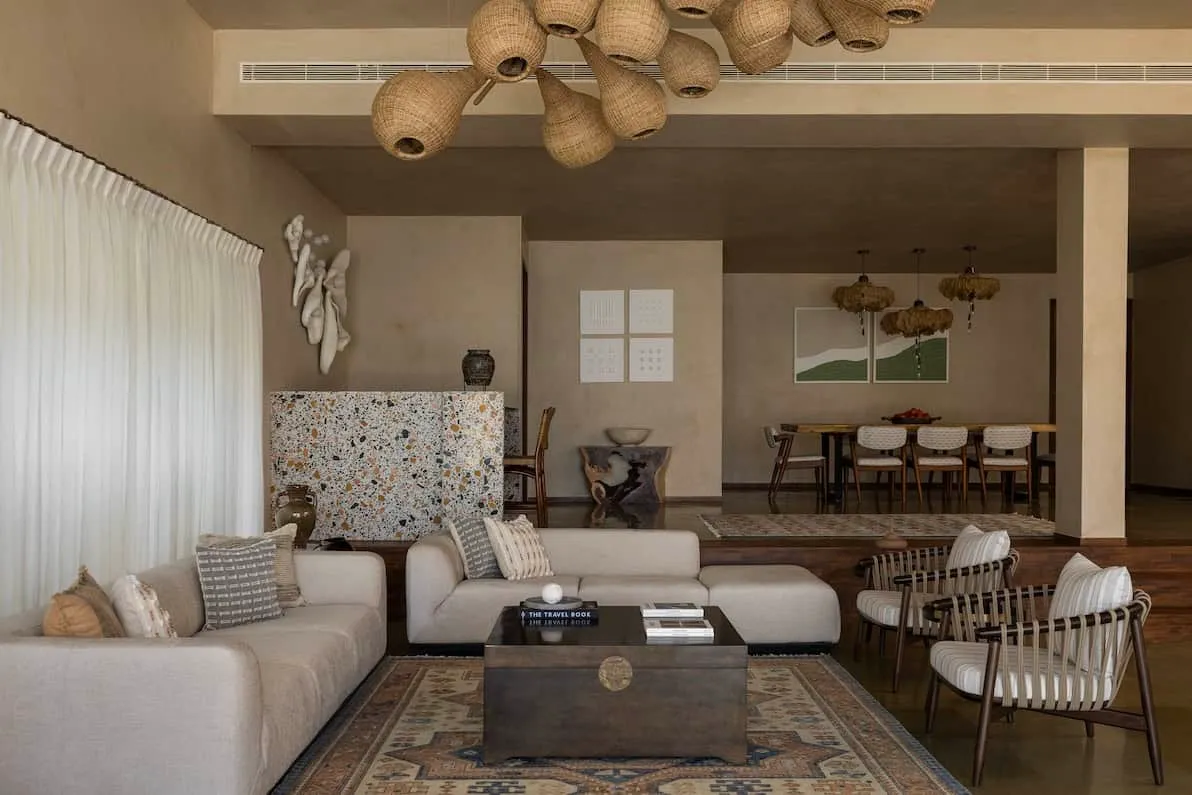 Kora Home by Alara Studio: A Cozy Beach Resort in Chennai
Kora Home by Alara Studio: A Cozy Beach Resort in Chennai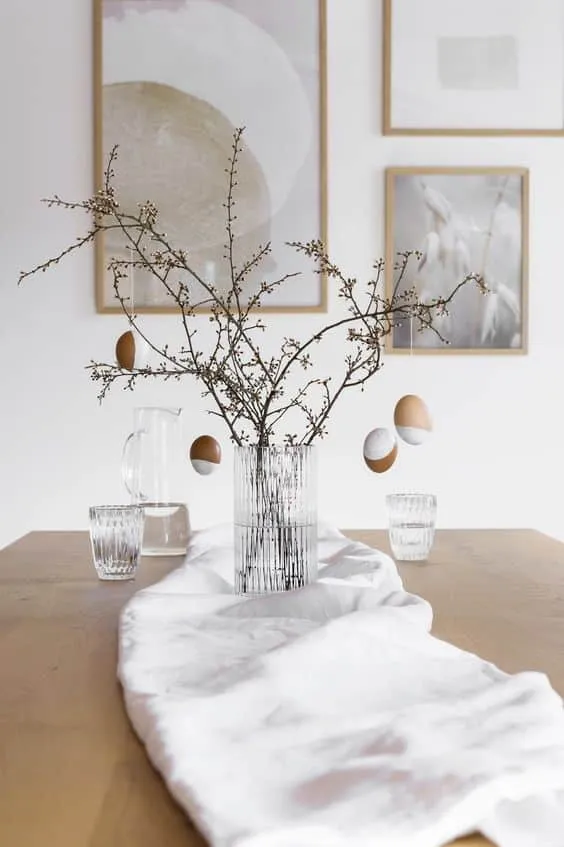 Korean Style Easter Decoration with Bright and Colorful Arrangements
Korean Style Easter Decoration with Bright and Colorful Arrangements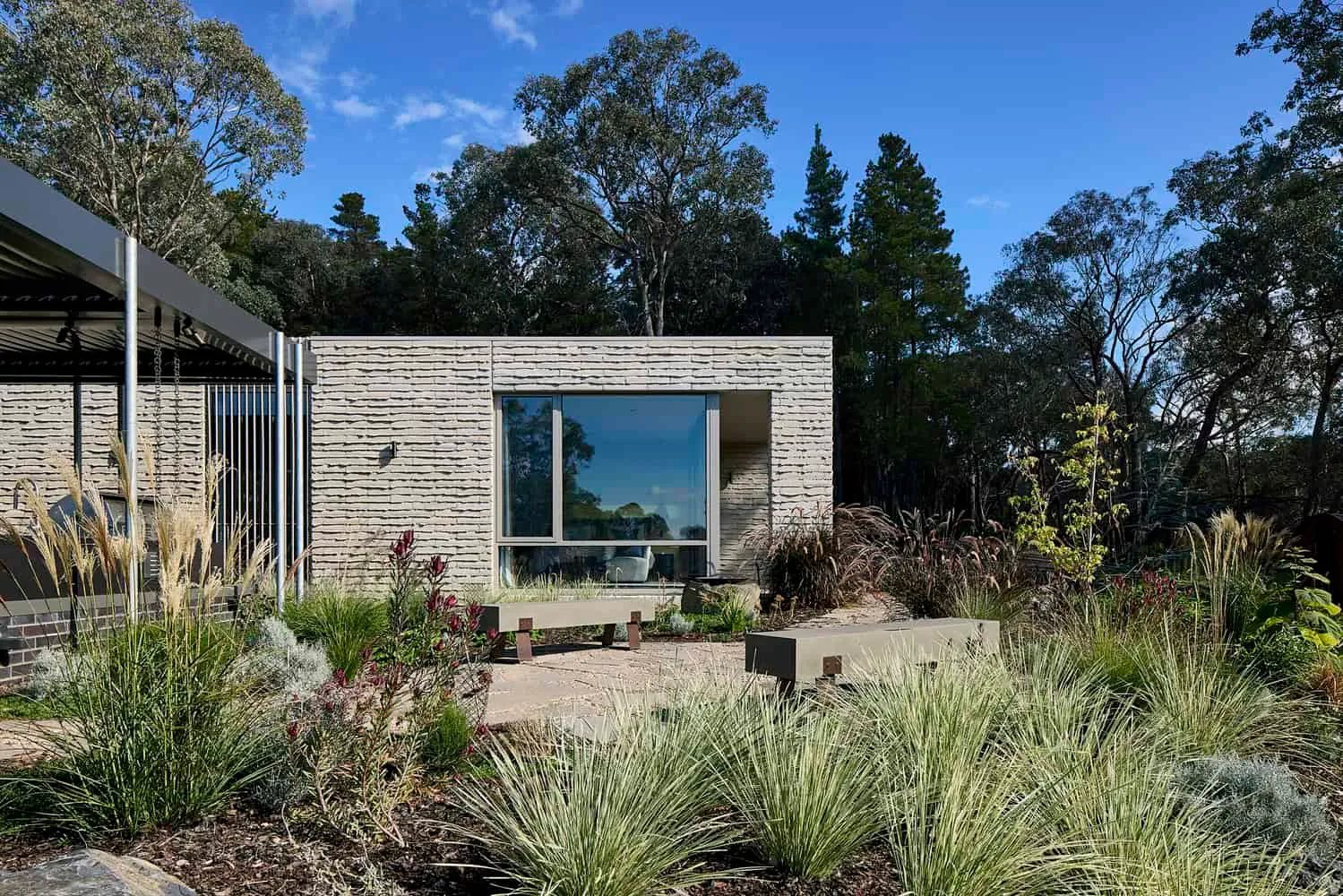 Korinda House in Penty by Bent Architecture — Sustainable Building in Wild Terrain
Korinda House in Penty by Bent Architecture — Sustainable Building in Wild Terrain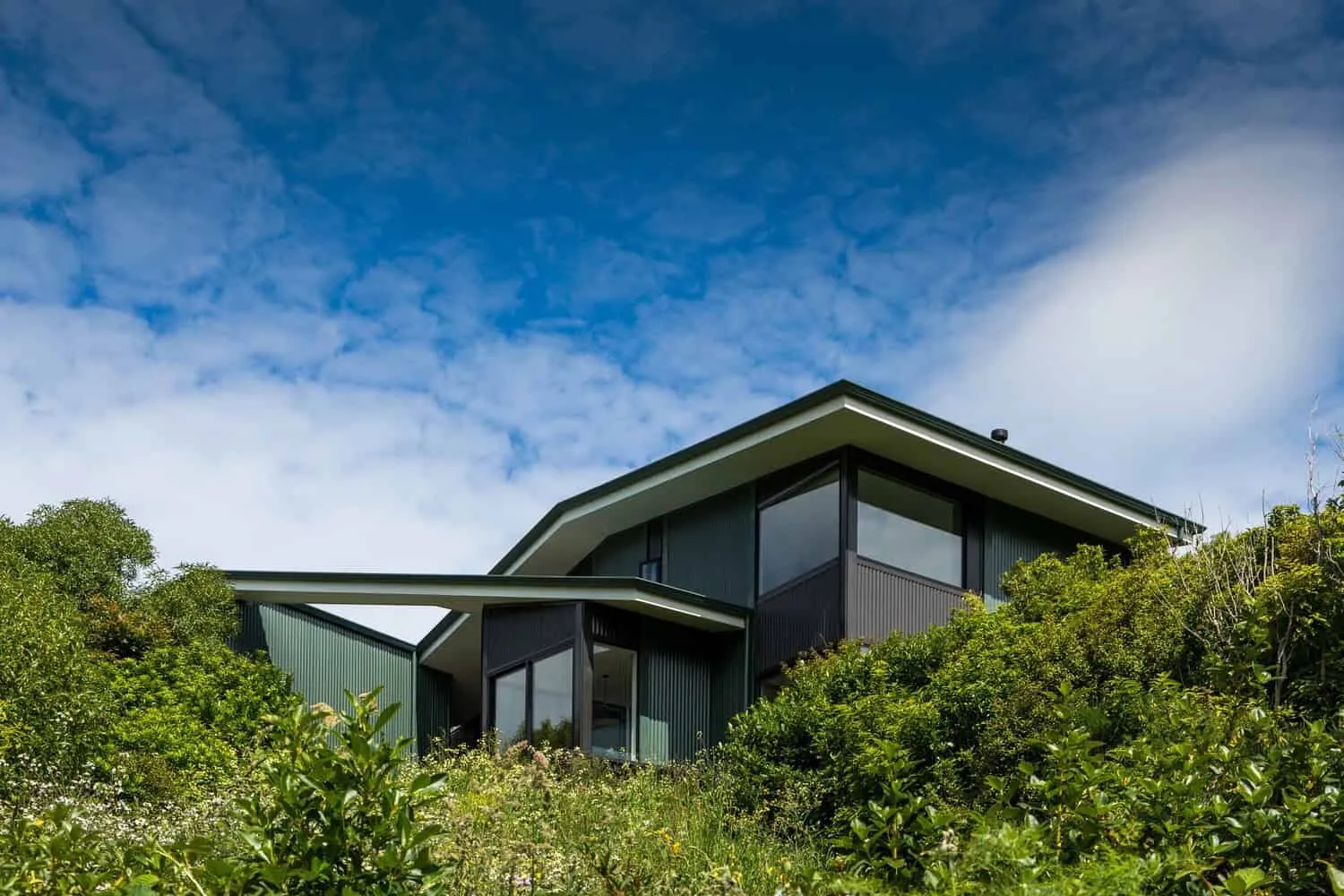 Korokoro Bush House by Parsonson Architects in New Zealand
Korokoro Bush House by Parsonson Architects in New Zealand