There can be your advertisement
300x150
Le Chemin du Bois Harel by ALTA: A New Urban Perspective in Wooden Architecture
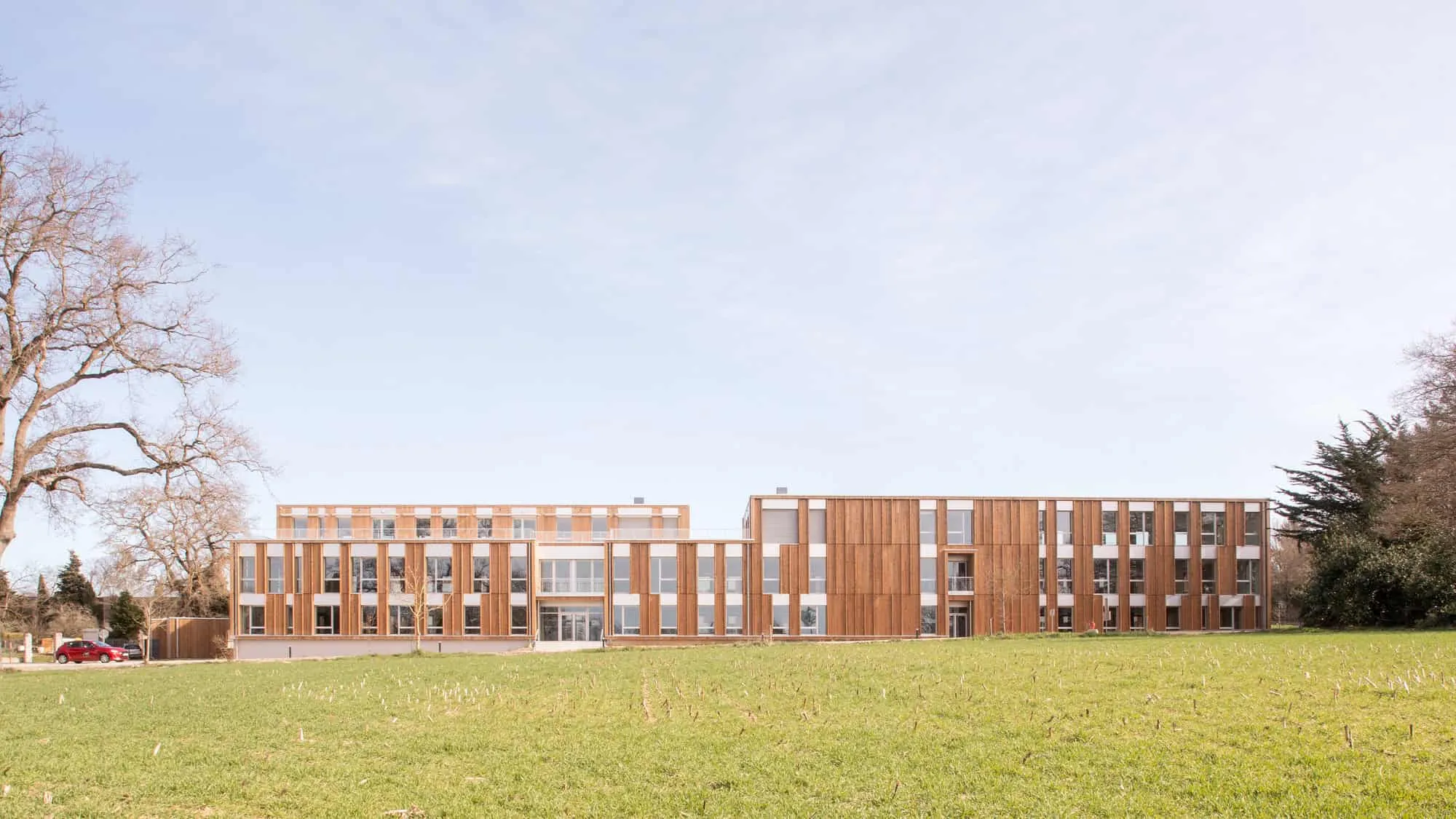
ALTA Architectes presented Le Chemin du Bois Harel, an ambitious wooden office project located at the border between Rennes and Saint-Jacques-de-la-Lande, on a plot once known for its green houses. The project redefines the boundary between rural areas and urban peripheral zones, offering architecture that is both modern and landscape-connected.
Where the village meets the city ring road, ALTA presents a responsible, sustainable and human-scale office complex — a space that not only meets functional needs but also enhances quality of life and promotes ecological responsibility.
Two Low-Emission Office Buildings
The project is organized around two three-story office volumes, located on a shared underground base where one level is dedicated to parking. Designed according to French 5th-class ERP standards, the project provides:
-
170 parking spaces, including electric vehicle charging stations
-
Bicycle storage for encouraging soft mobility
-
Offices enhanced with social and public spaces
What distinguishes Le Chemin du Bois Harel is its low-emission construction strategy. Approximately 80% of the structure is made from wood, sourced from sustainably managed forests certified by FSC and PEFC. Concrete is used only for structural elements such as foundations and vertical corridors, while cross-laminated timber (CLT) and wooden frame facades define the main envelope.
Steel beams were strategically introduced to optimize ceiling heights, achieving spacious interiors with 2.70-meter ceilings, filled with natural light.
Sustainable, Healthy and High-Performance Design
The choice of materials reflects ALTA's commitment to environmental responsibility and workplace wellness. Wood provides natural thermal insulation and humidity regulation, ensuring excellent indoor air quality, thermal comfort and sound absorption.
The building was designed to comply with strict ecological certifications, including:
-
NF HQE Third Building
-
BBCA (Low Carbon Building)
-
E1/C1 Performance Level
These labels guarantee energy efficiency, carbon emission reduction and eco-friendly construction practices, making the project a benchmark for sustainable office design in France.
Material Palette Rooted in Context
ALTA created a palette of robust and tactile materials intended to harmonize with the surrounding landscape:
-
Fir for facades, cladding and vertical structures, adding warmth and brightness
-
Aluminum with natural anodizing for windows, railings and technical details, providing a gentle aesthetic
-
Lead-zinc for roofing and downspouts, smoothly integrating into the architectural silhouette
-
Porcelain tiles and permeable concrete at ground level, allowing water penetration and continuity of textures
Hiding technical equipment on the roof preserves a clean and elegant architectural form that fits perfectly into its context.
Towards a New Urban Lifestyle
Le Chemin du Bois Harel is more than just an office complex. It's a statement about the future of urban living. Prioritizing wooden construction, low-carbon strategies and user comfort, ALTA created architecture that is modest yet expressive, innovative and timeless.
This project represents a new generation of French office buildings, where sustainability, well-being and functional clarity intersect to create spaces deeply connected with their environment and society.
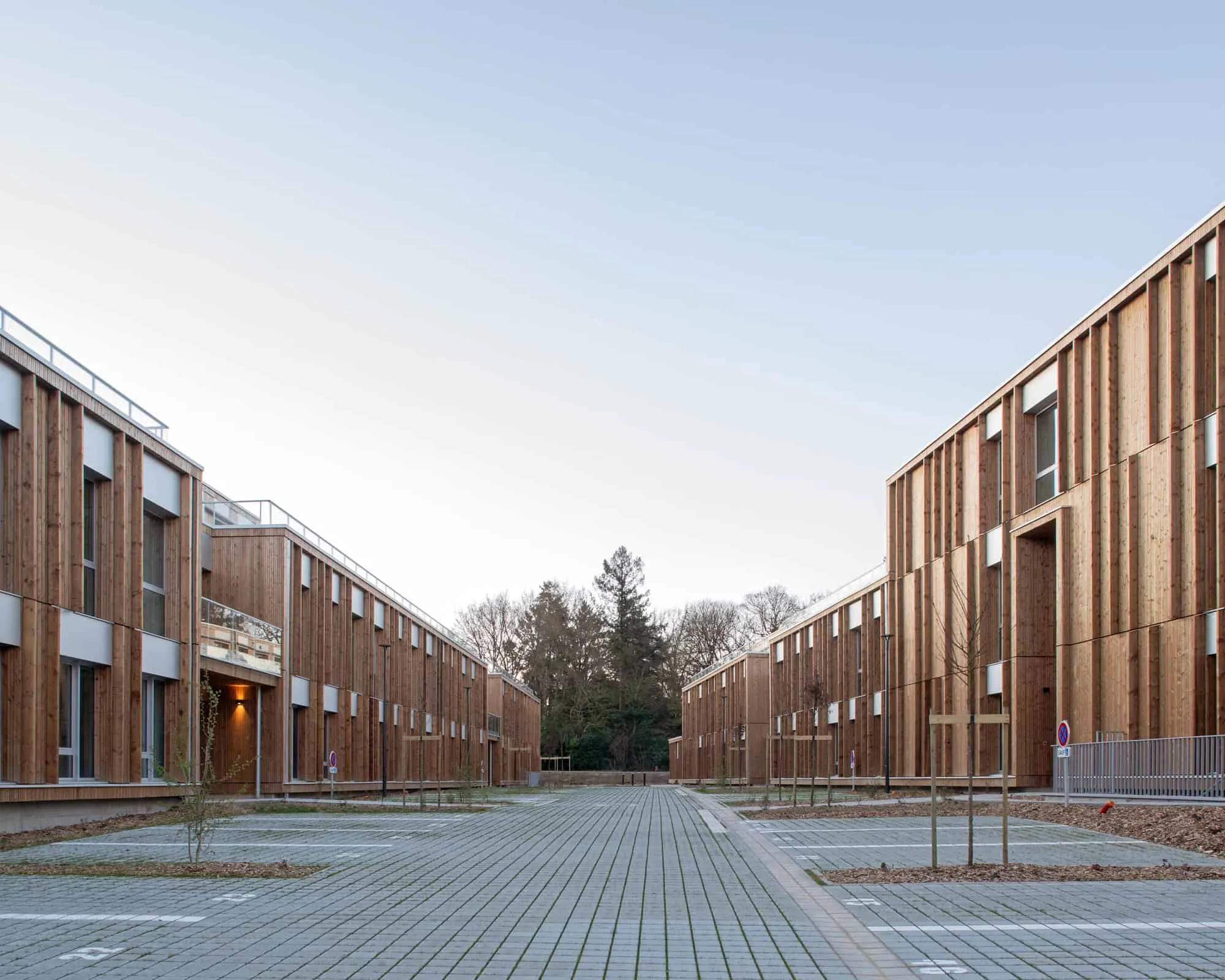 © G. Chevrier
© G. Chevrier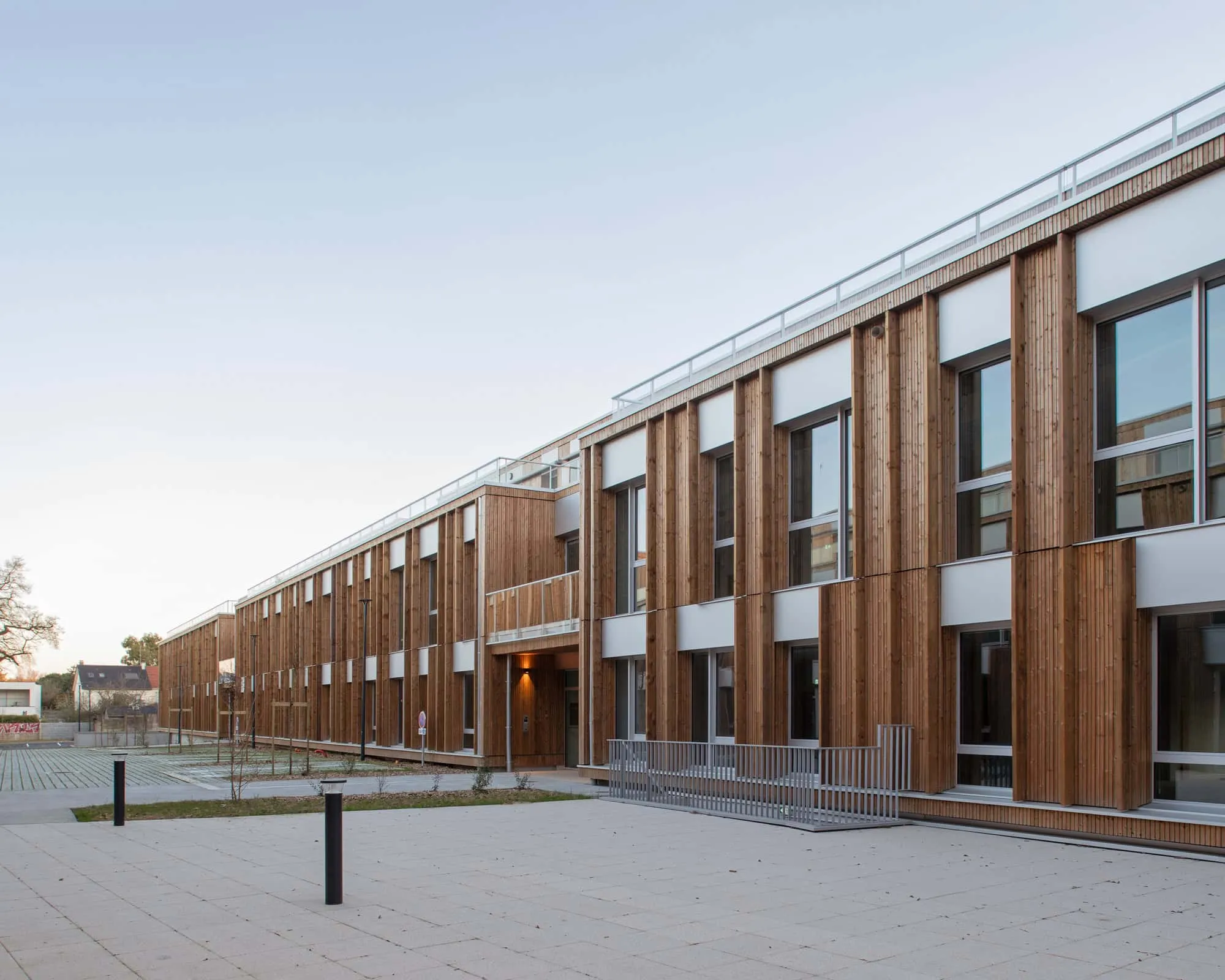 © G. Chevrier
© G. Chevrier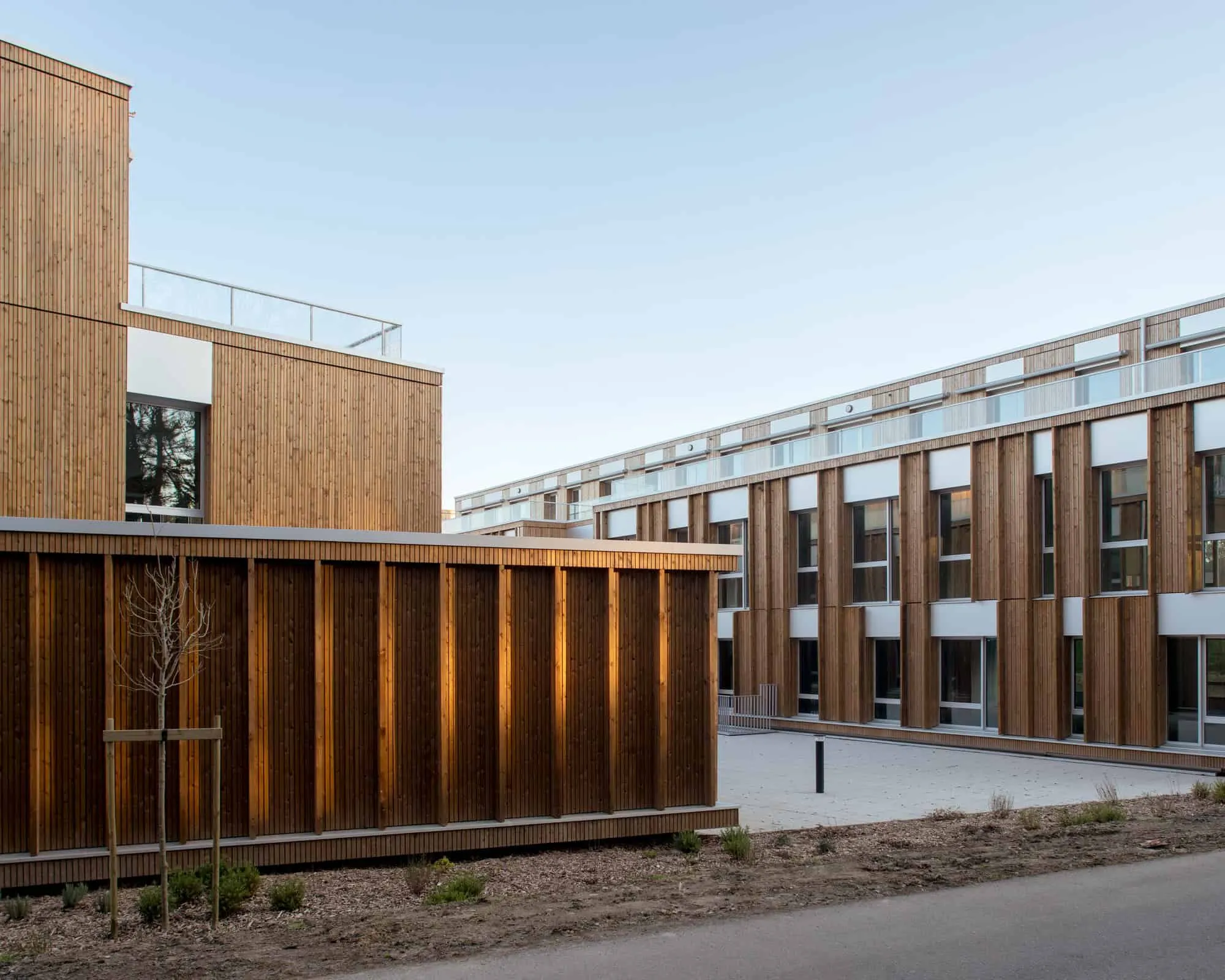 © G. Chevrier
© G. Chevrier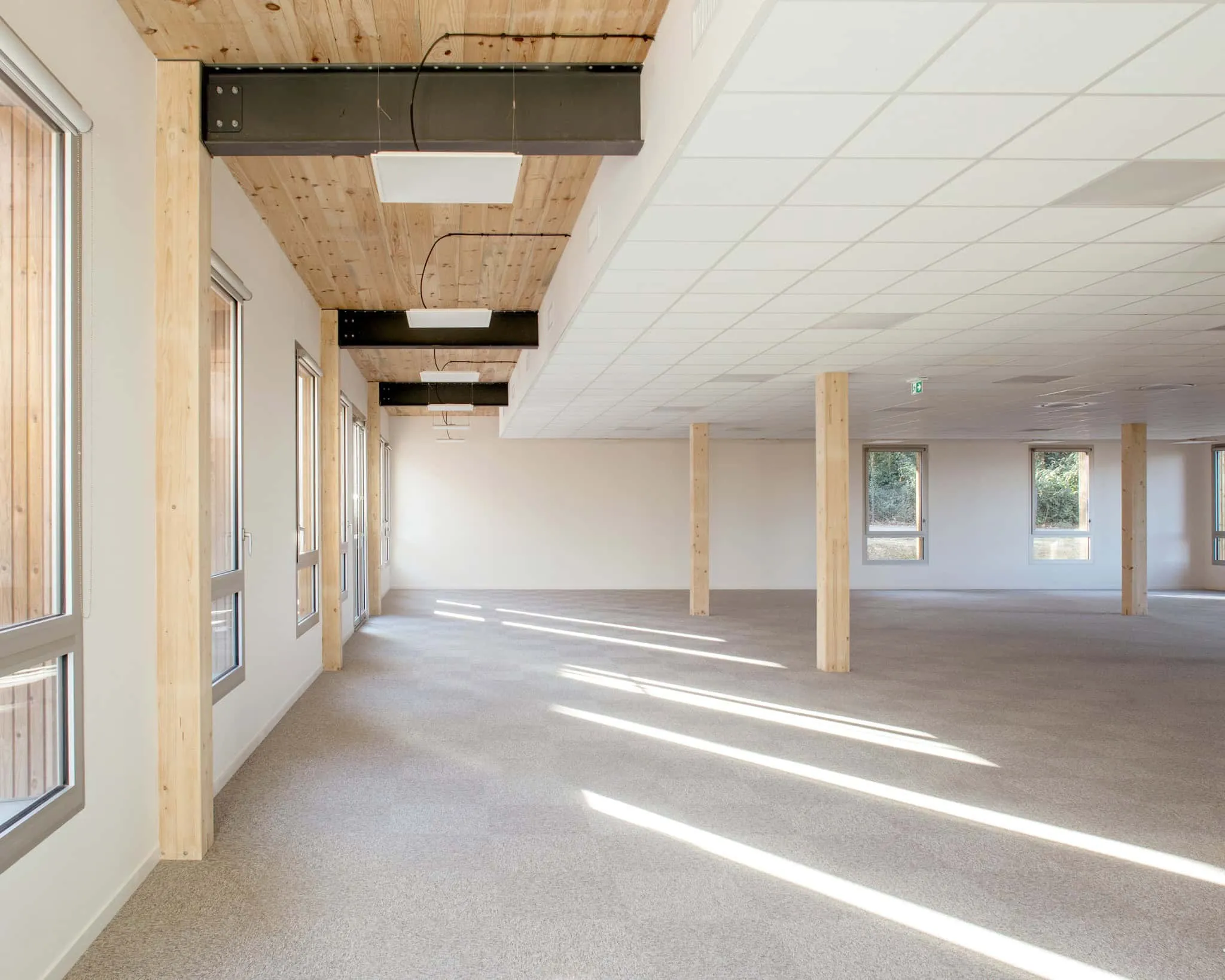 © G. Chevrier
© G. Chevrier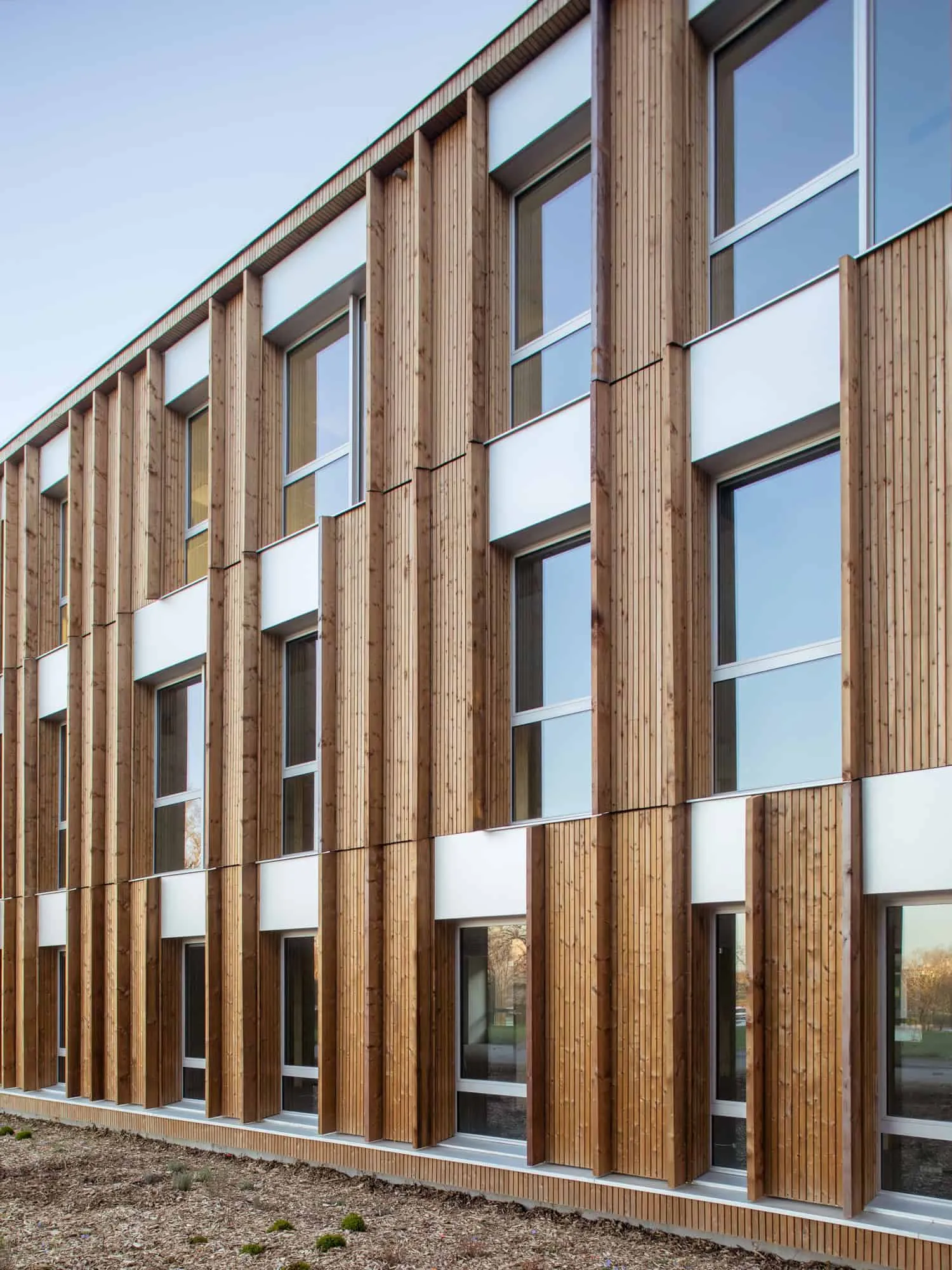 © G. Chevrier
© G. Chevrier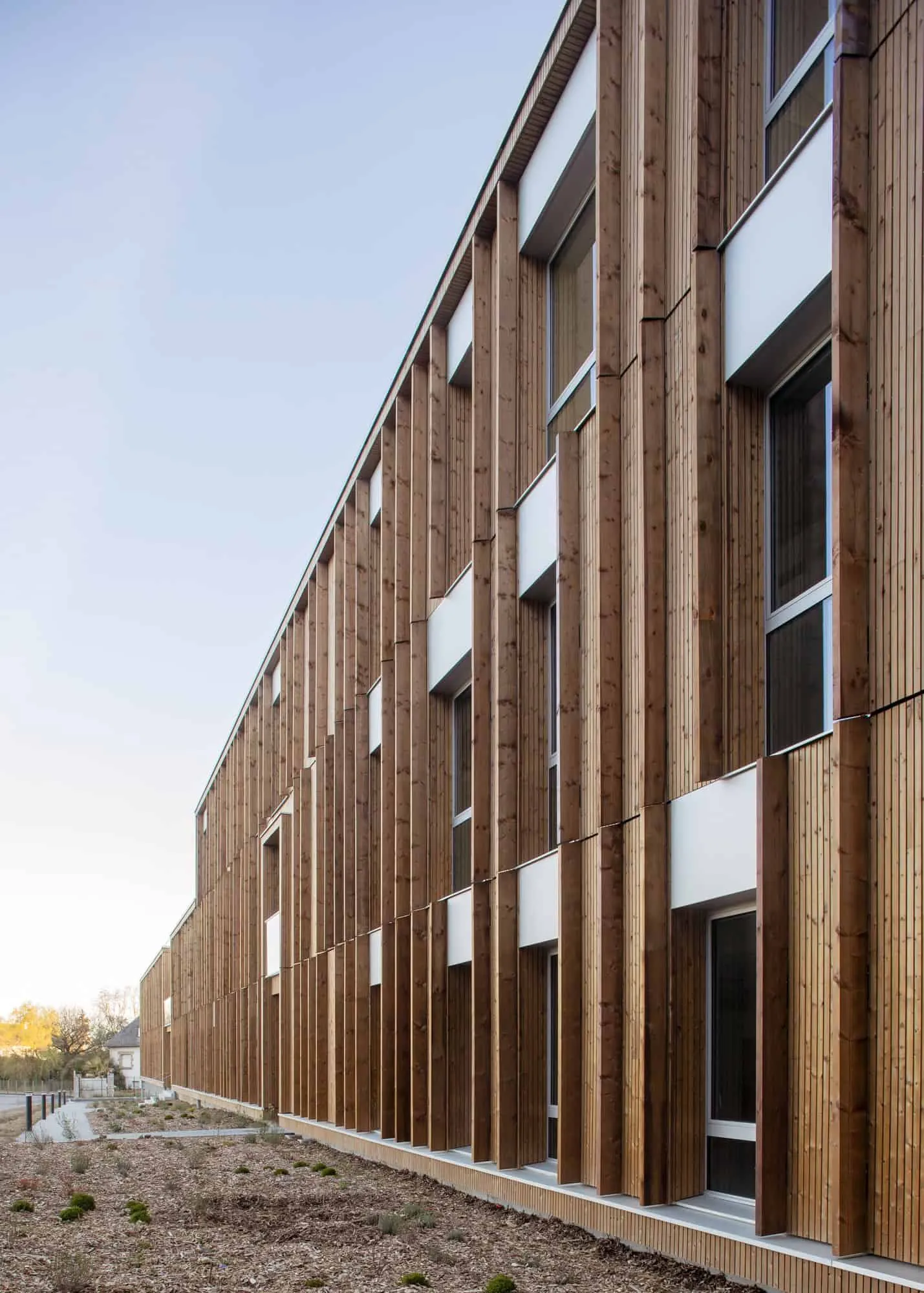 © G. Chevrier
© G. Chevrier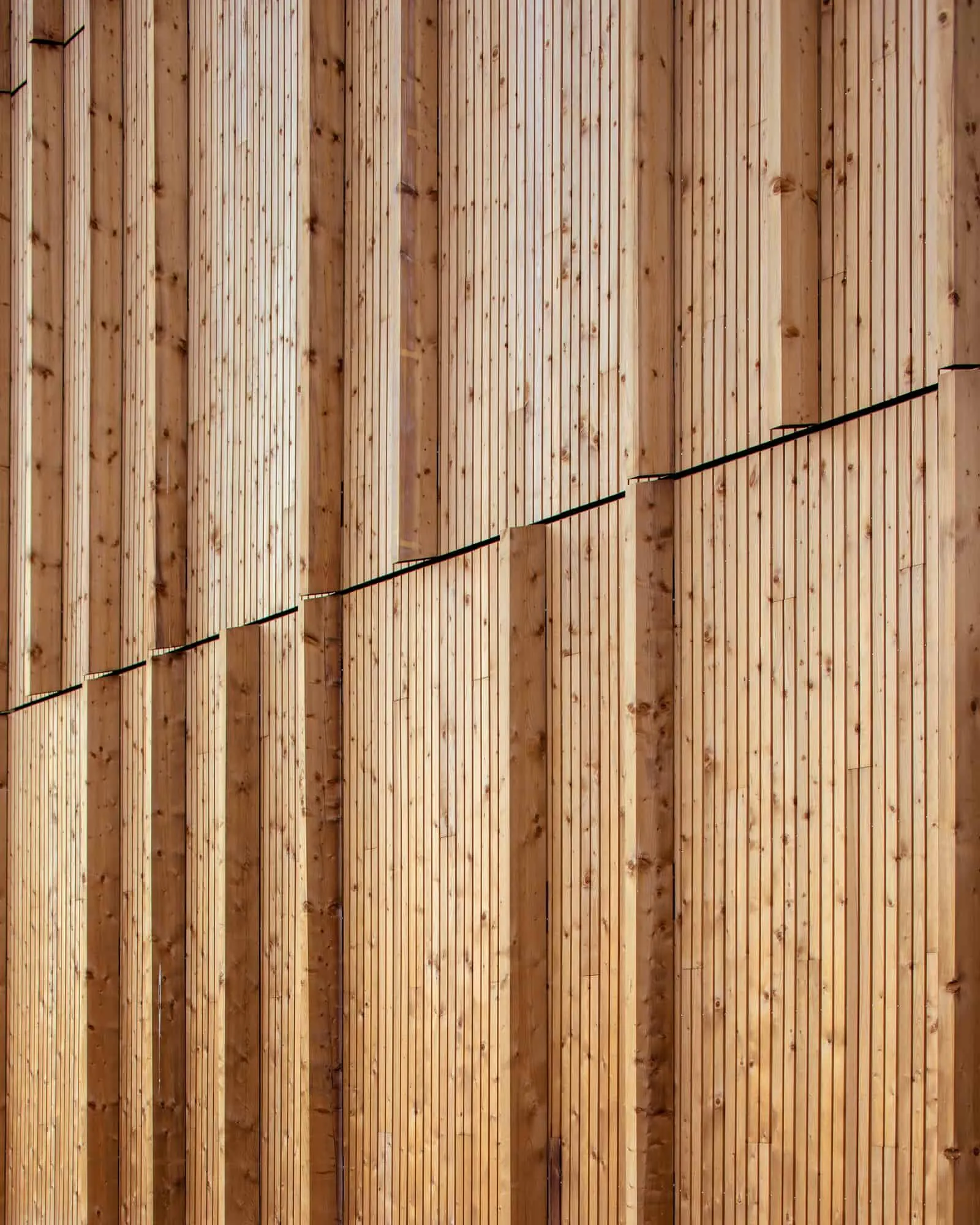 © G. Chevrier
© G. Chevrier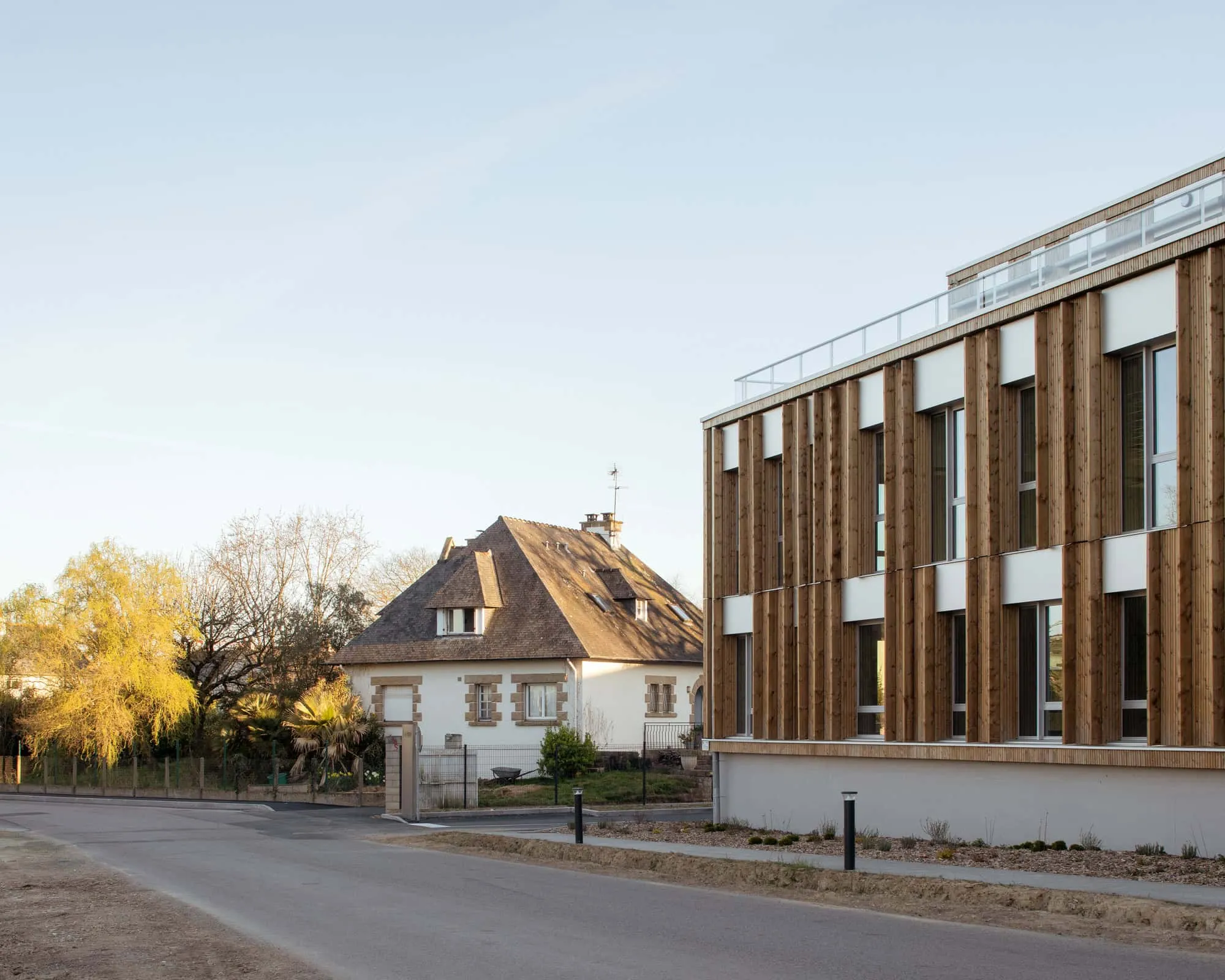 © G. Chevrier
© G. Chevrier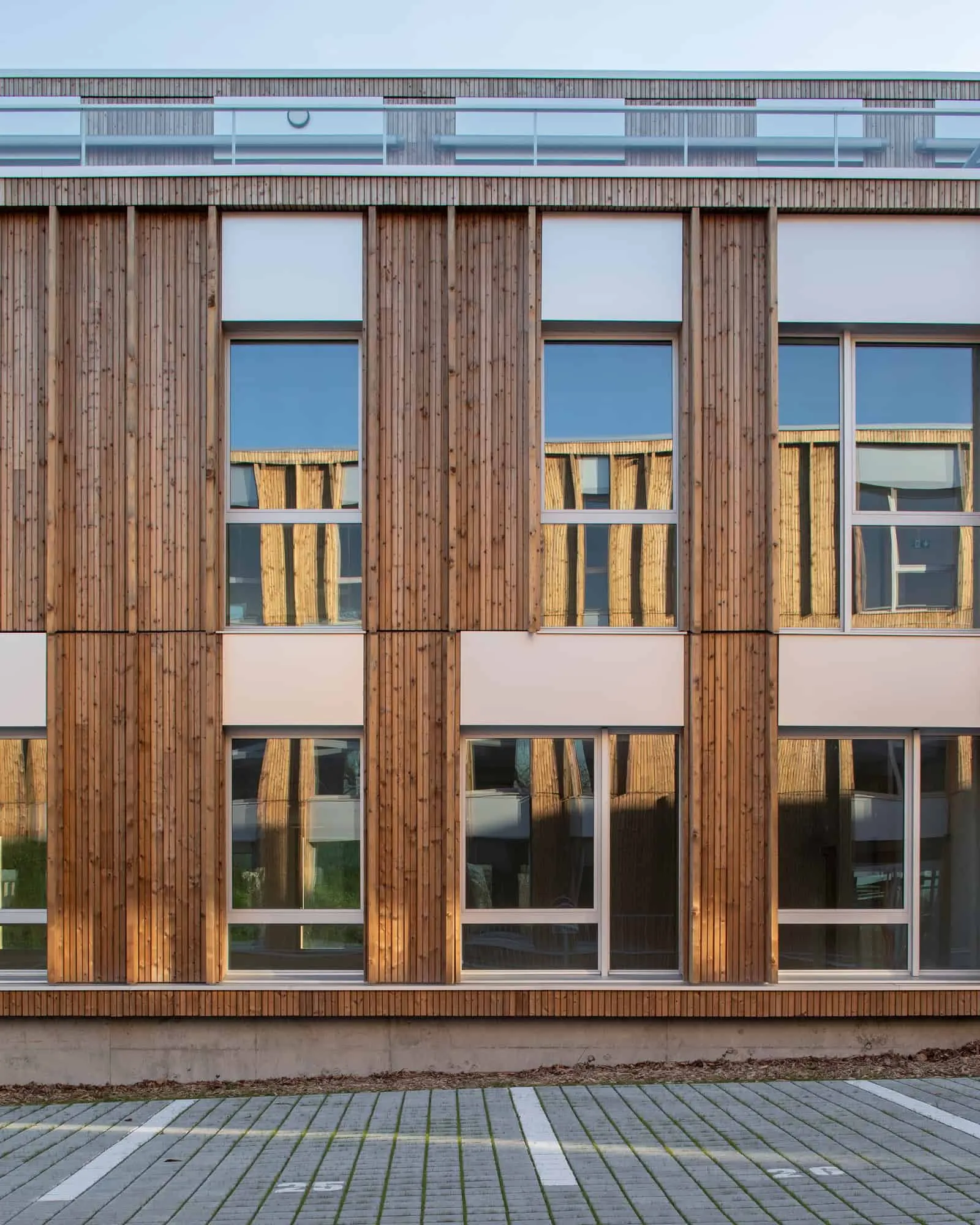 © G. Chevrier
© G. Chevrier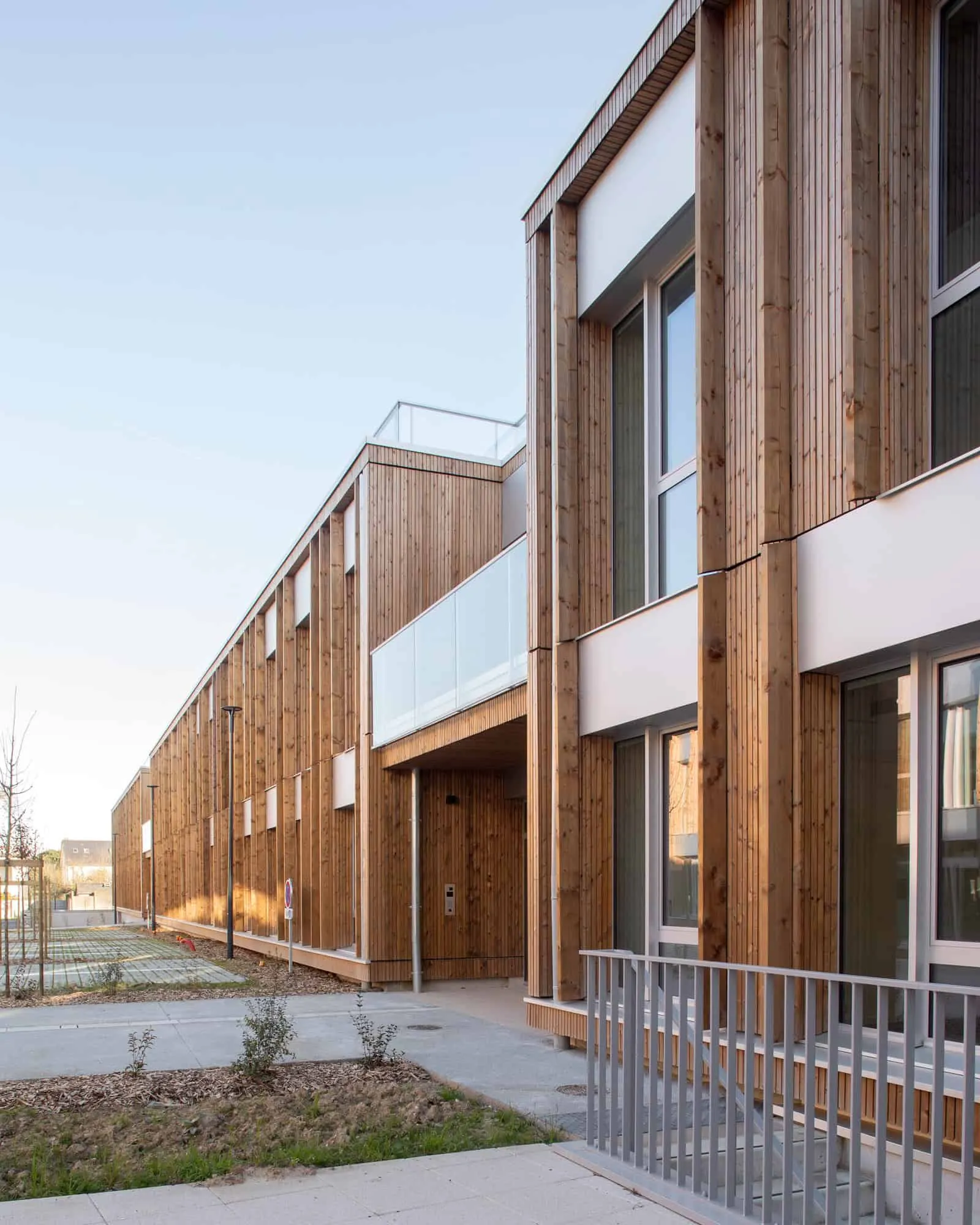 © G. Chevrier
© G. Chevrier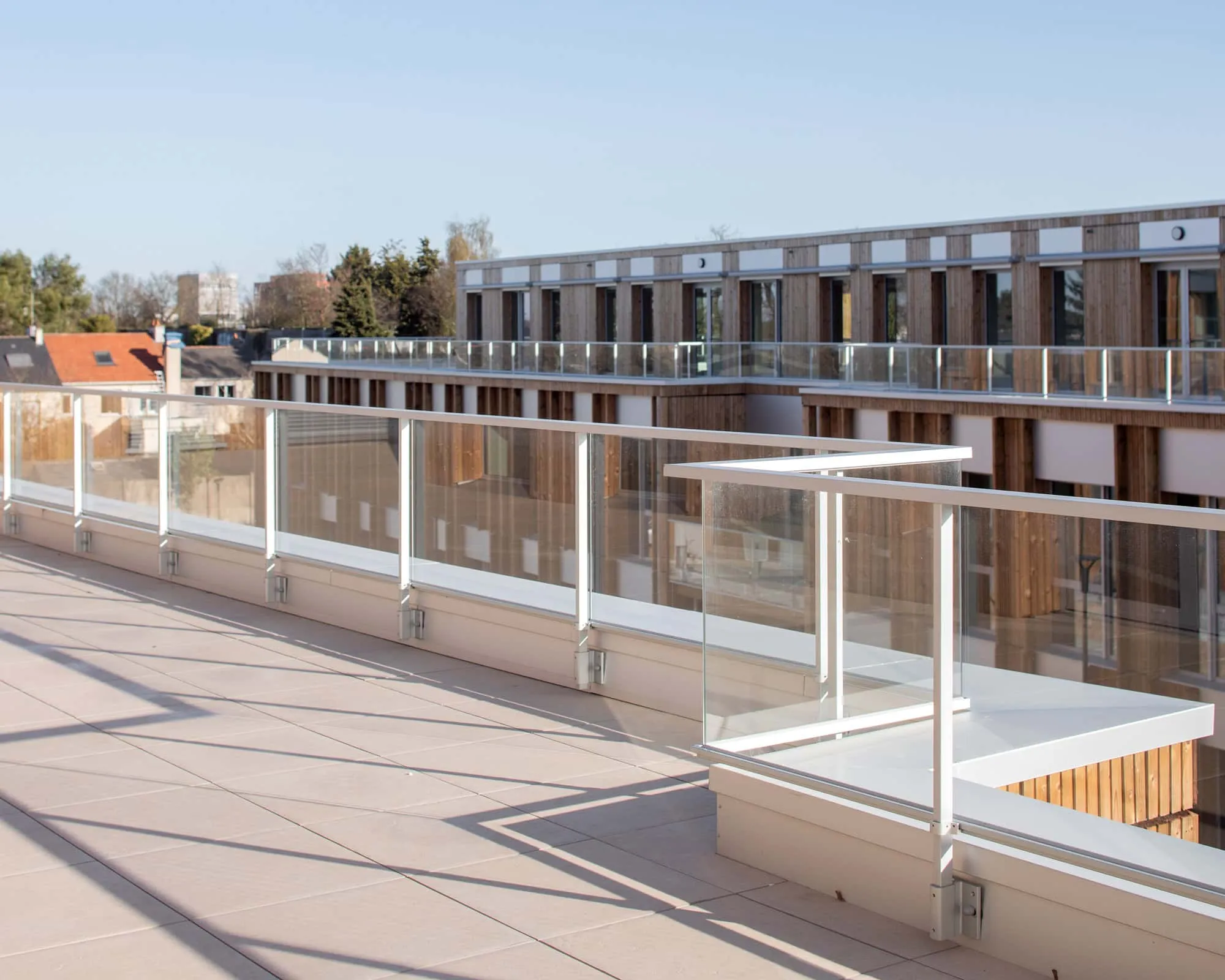 © G. Chevrier
© G. Chevrier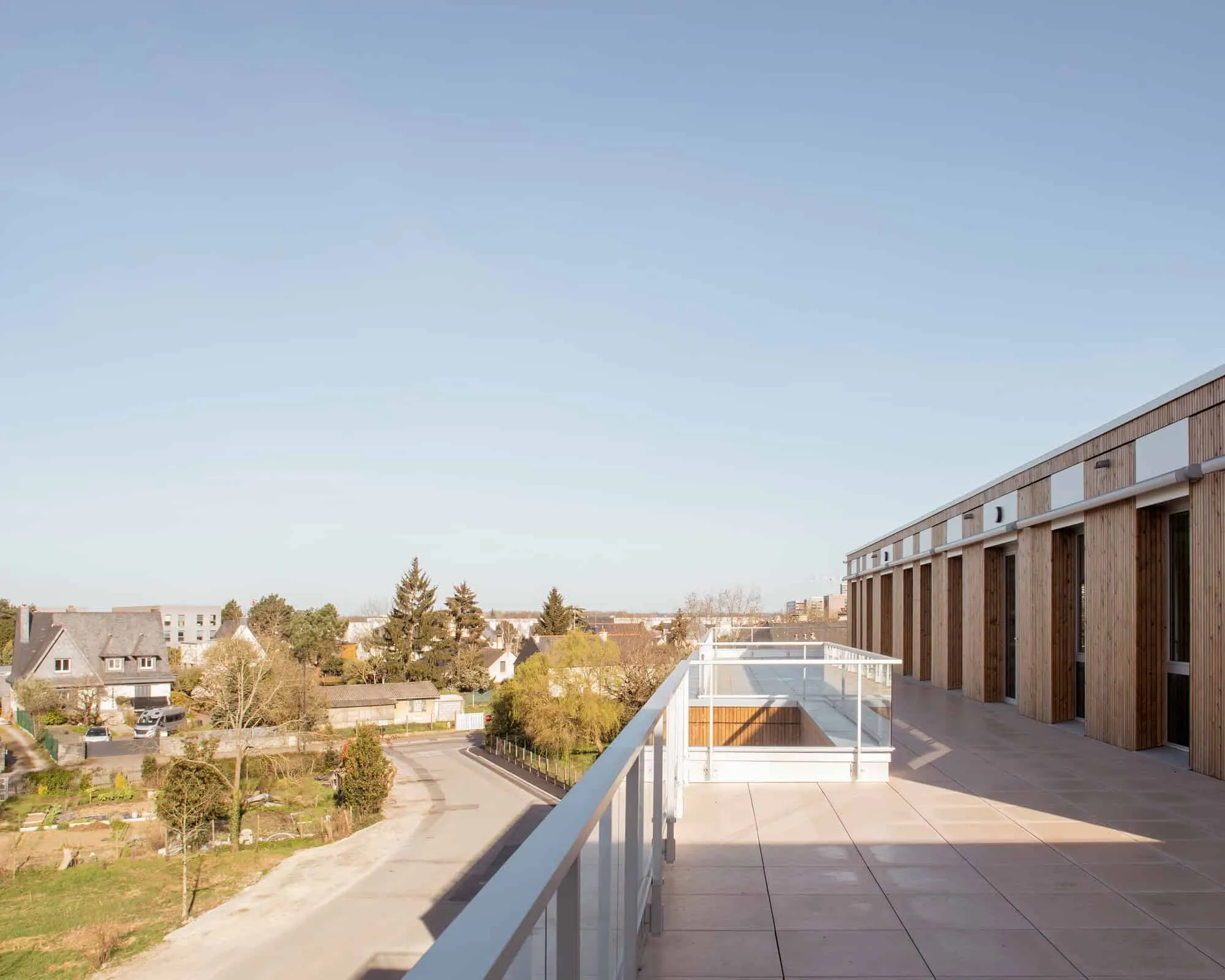 © G. Chevrier
© G. Chevrier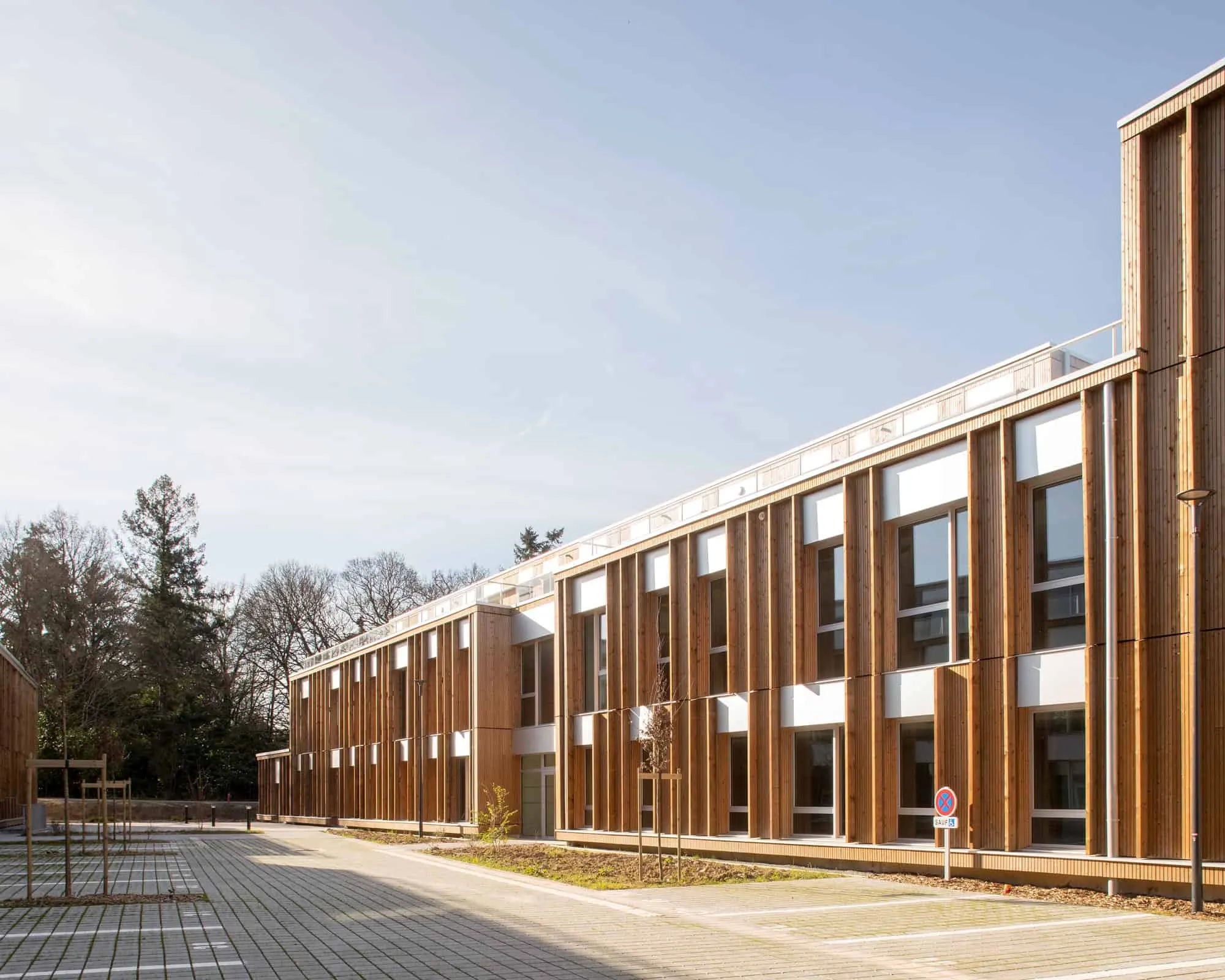 © G. Chevrier
© G. Chevrier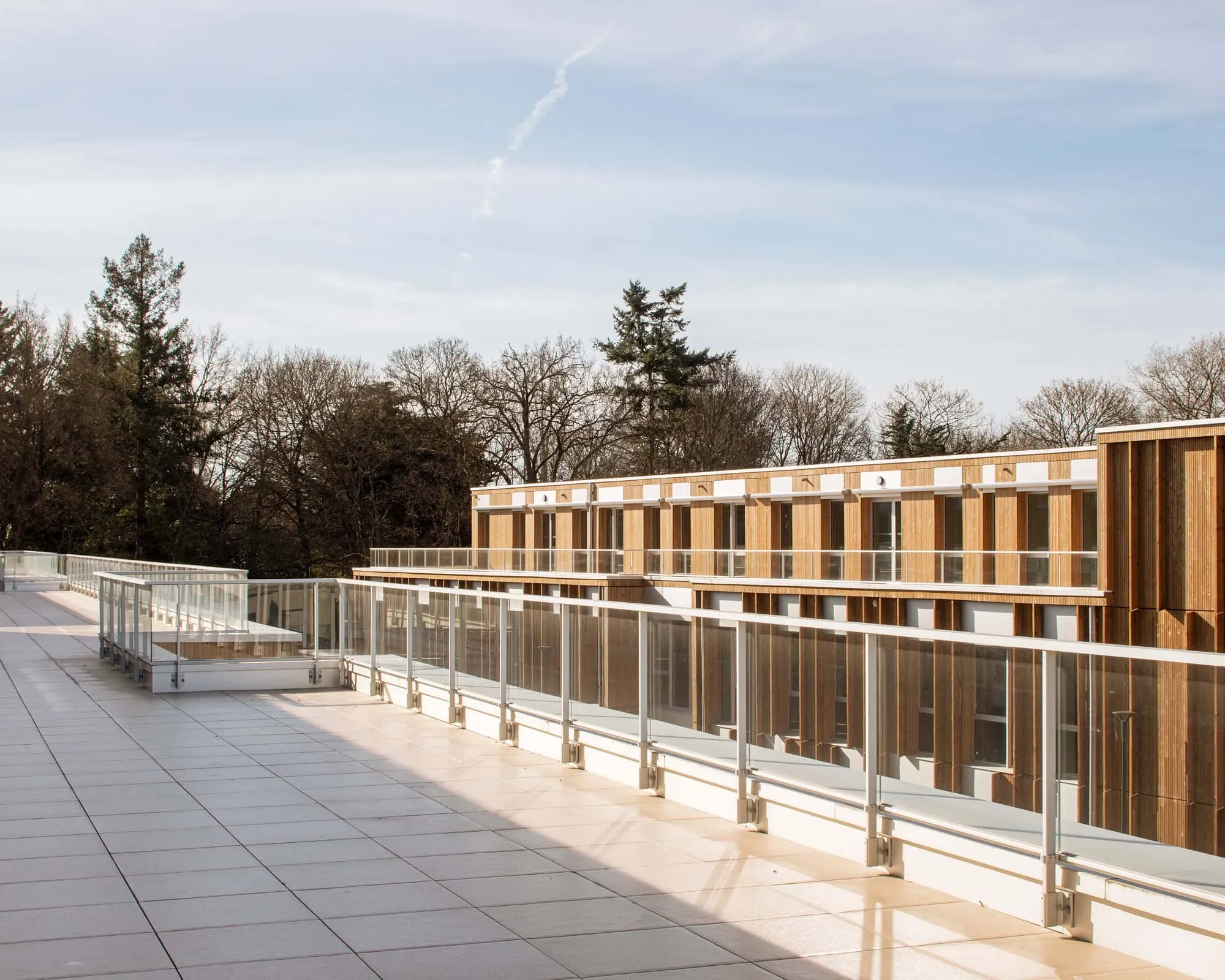 © G. Chevrier
© G. Chevrier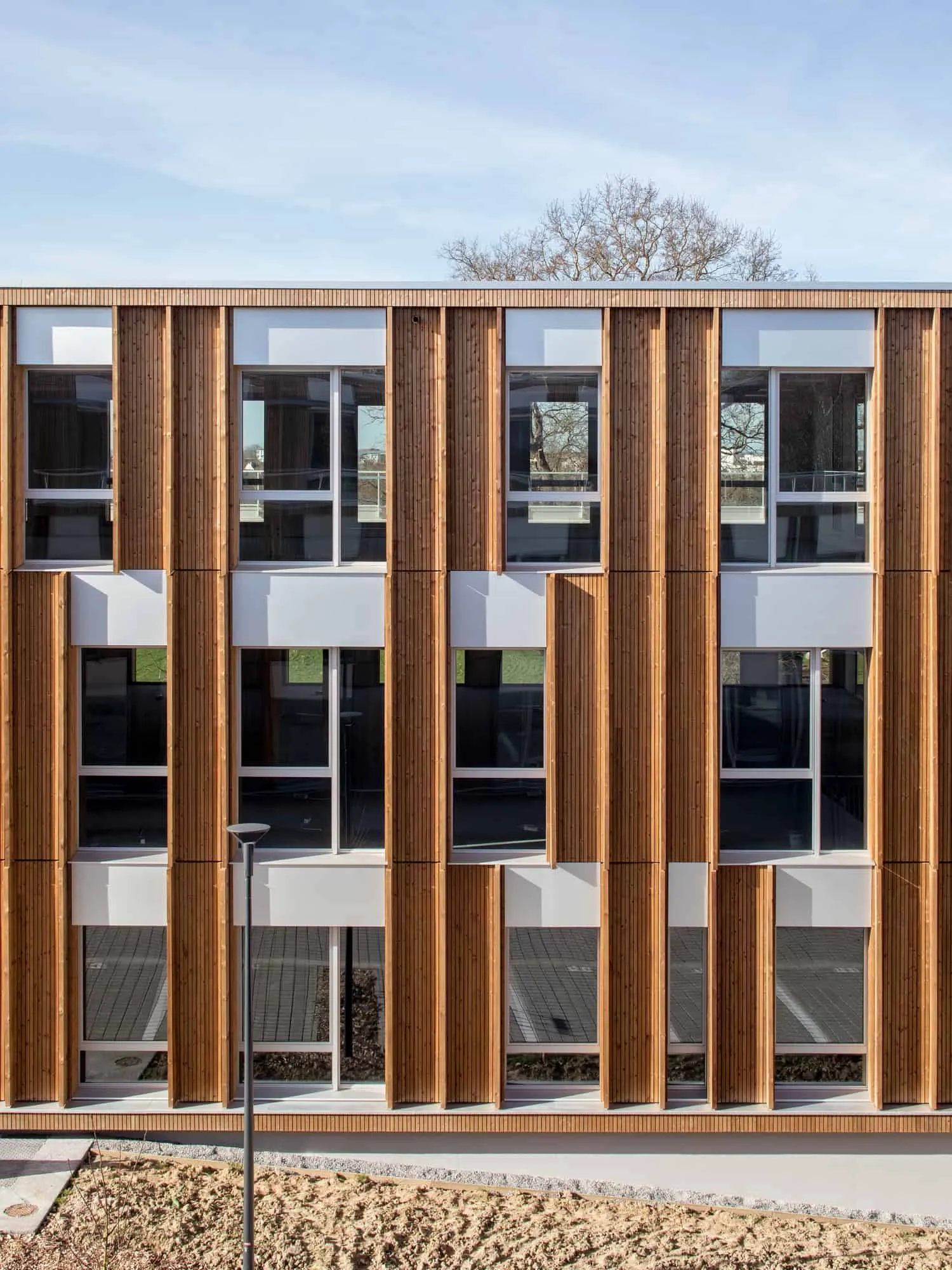 © G. Chevrier
© G. Chevrier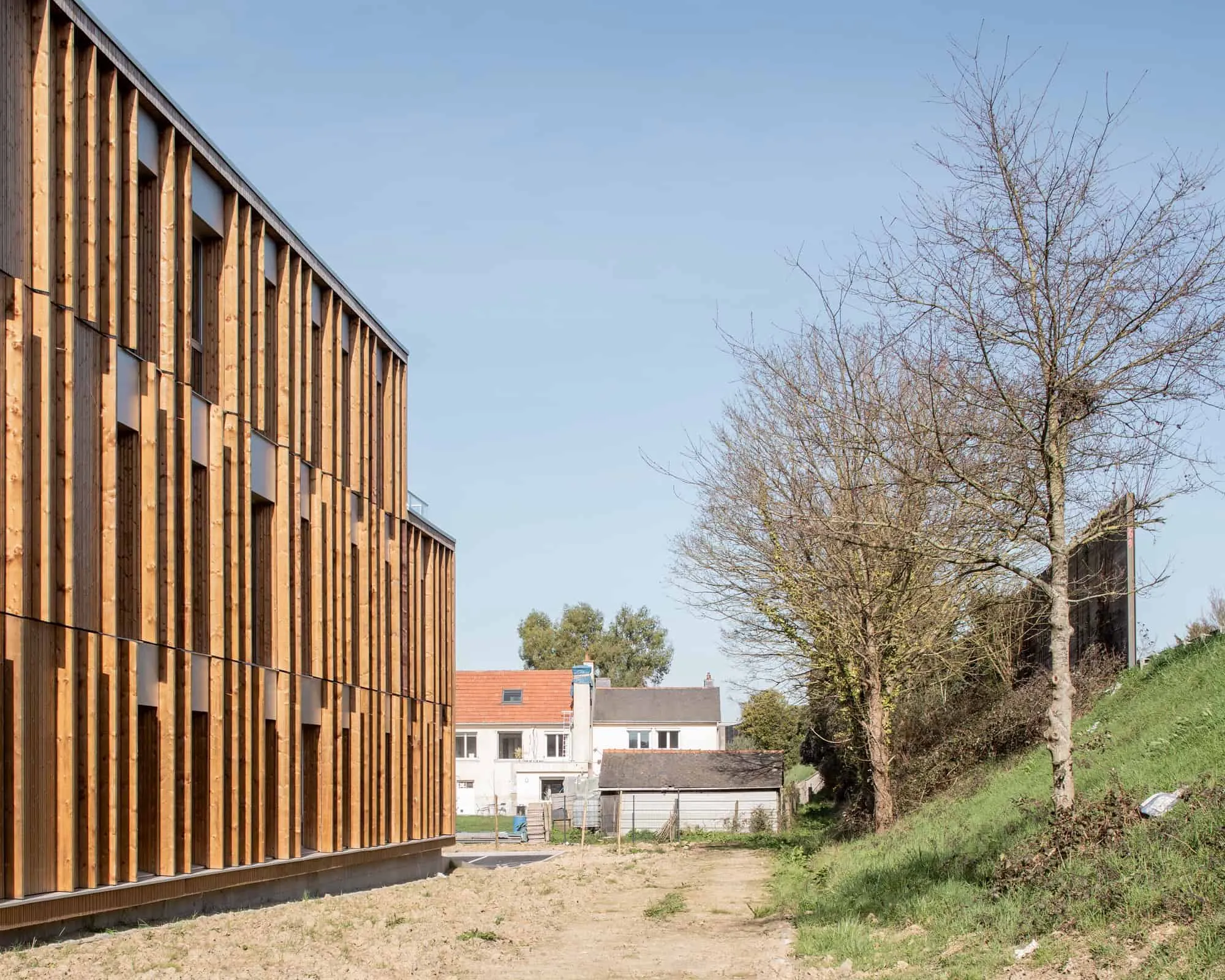 © G. Chevrier
© G. Chevrier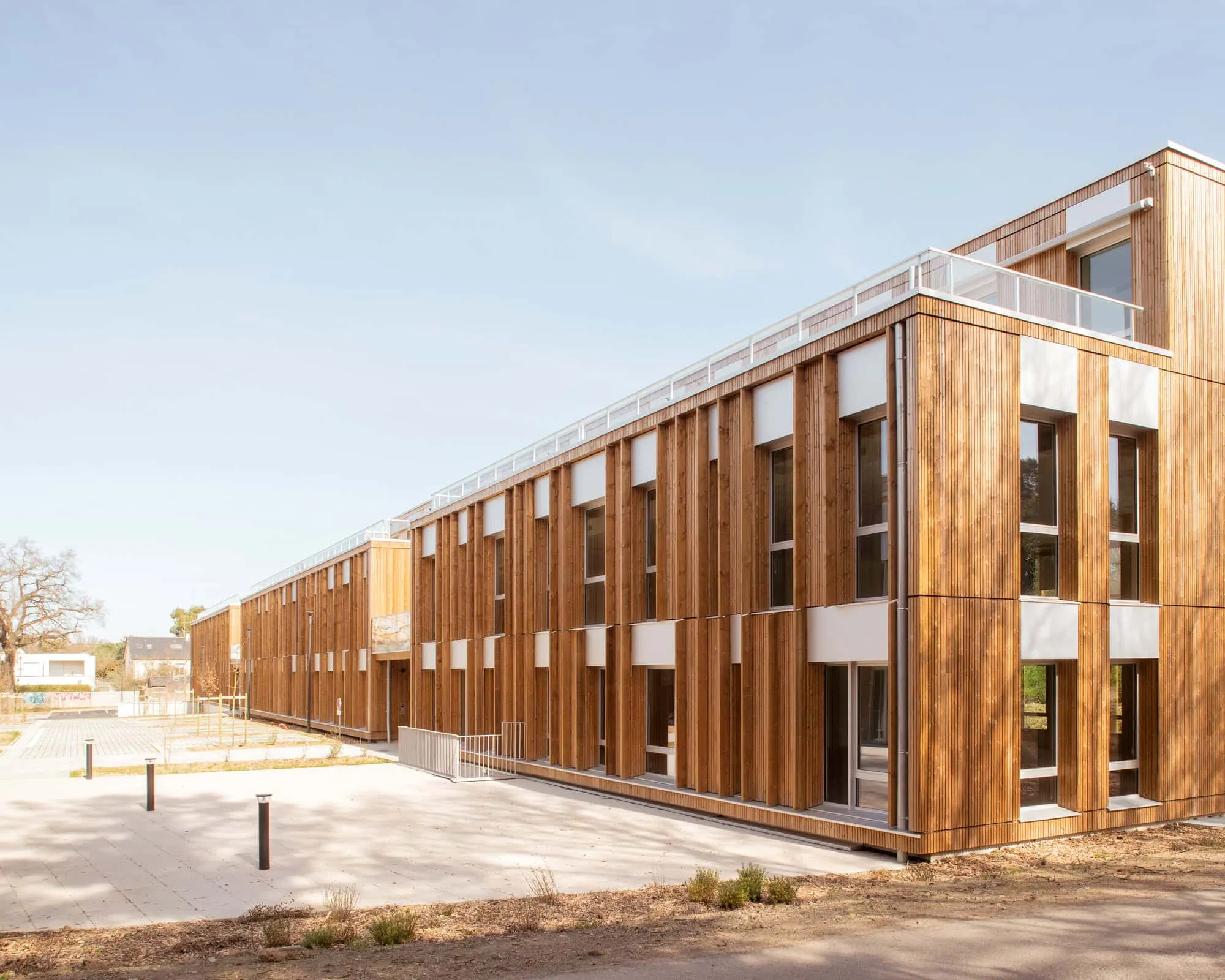 © G. Chevrier
© G. Chevrier © G. Chevrier
© G. Chevrier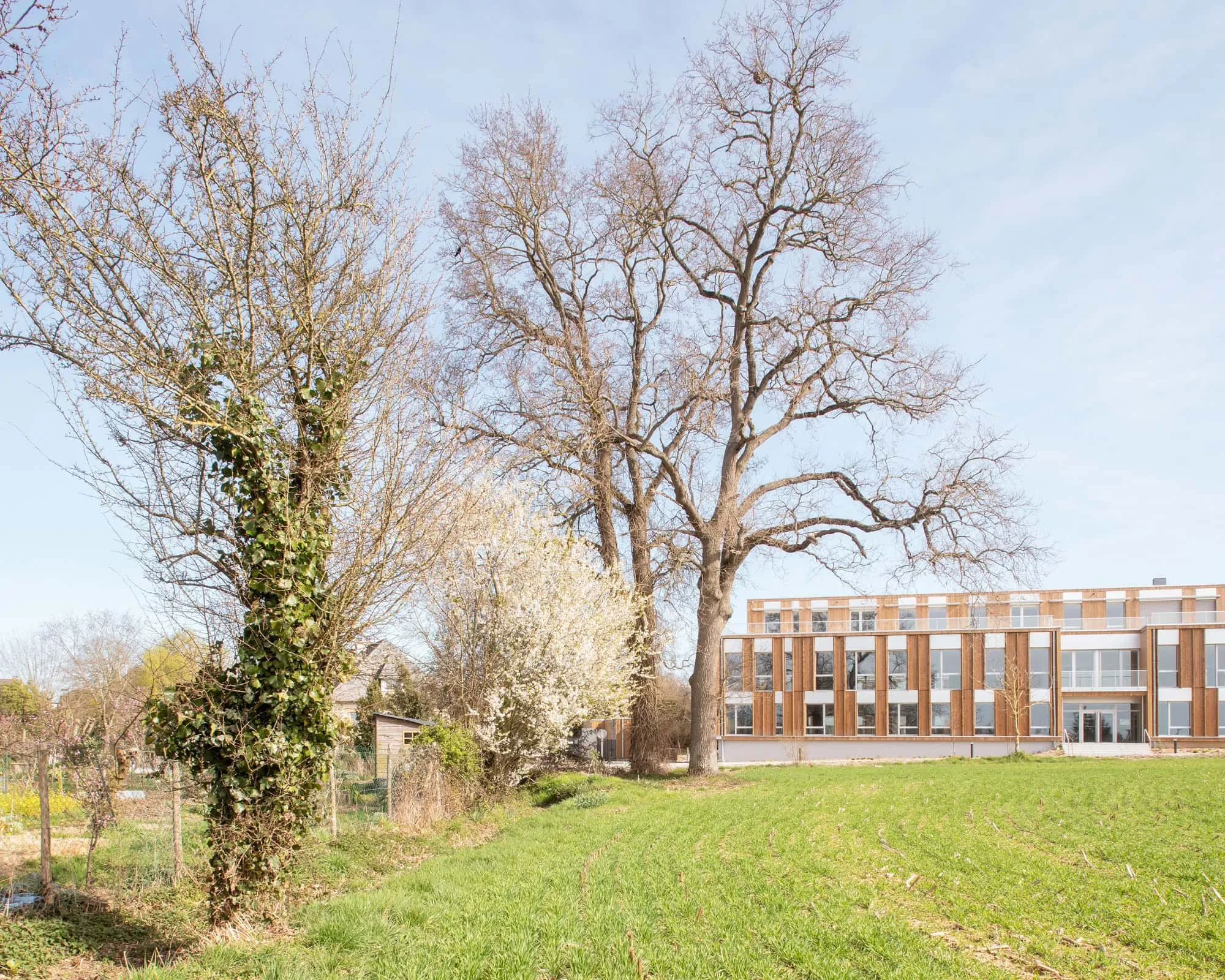 © G. Chevrier
© G. Chevrier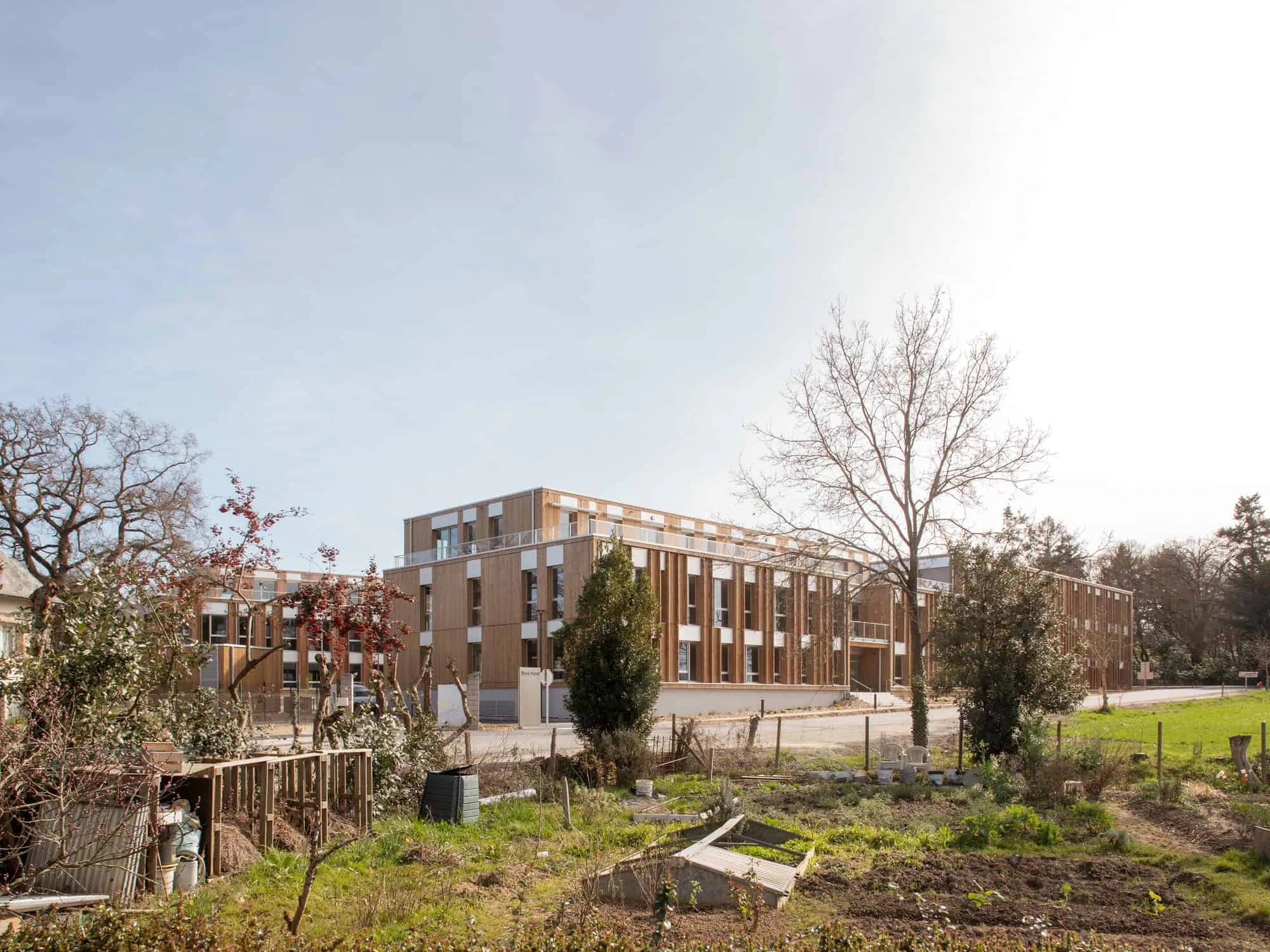 © G. Chevrier
© G. Chevrier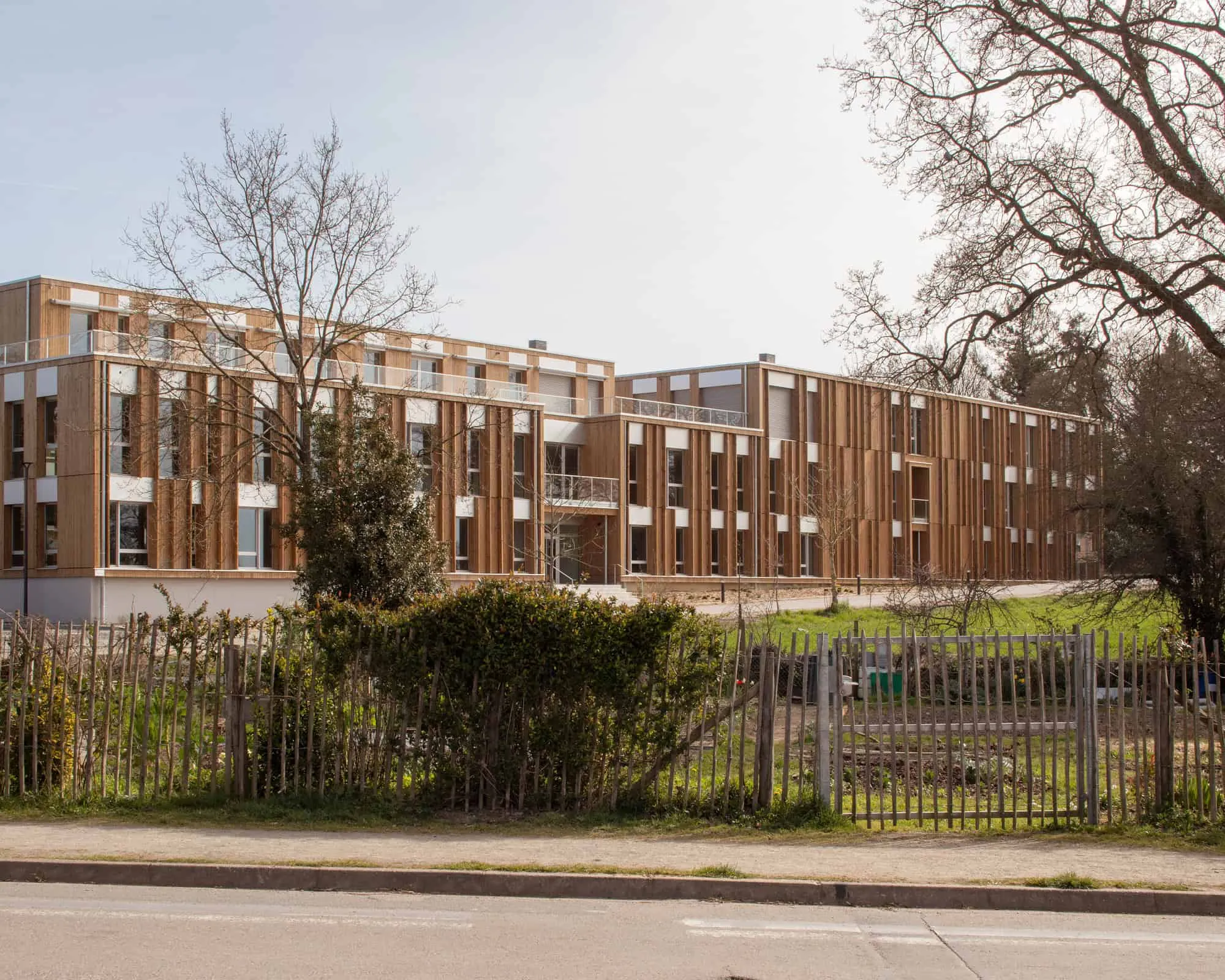 © G. Chevrier
© G. Chevrier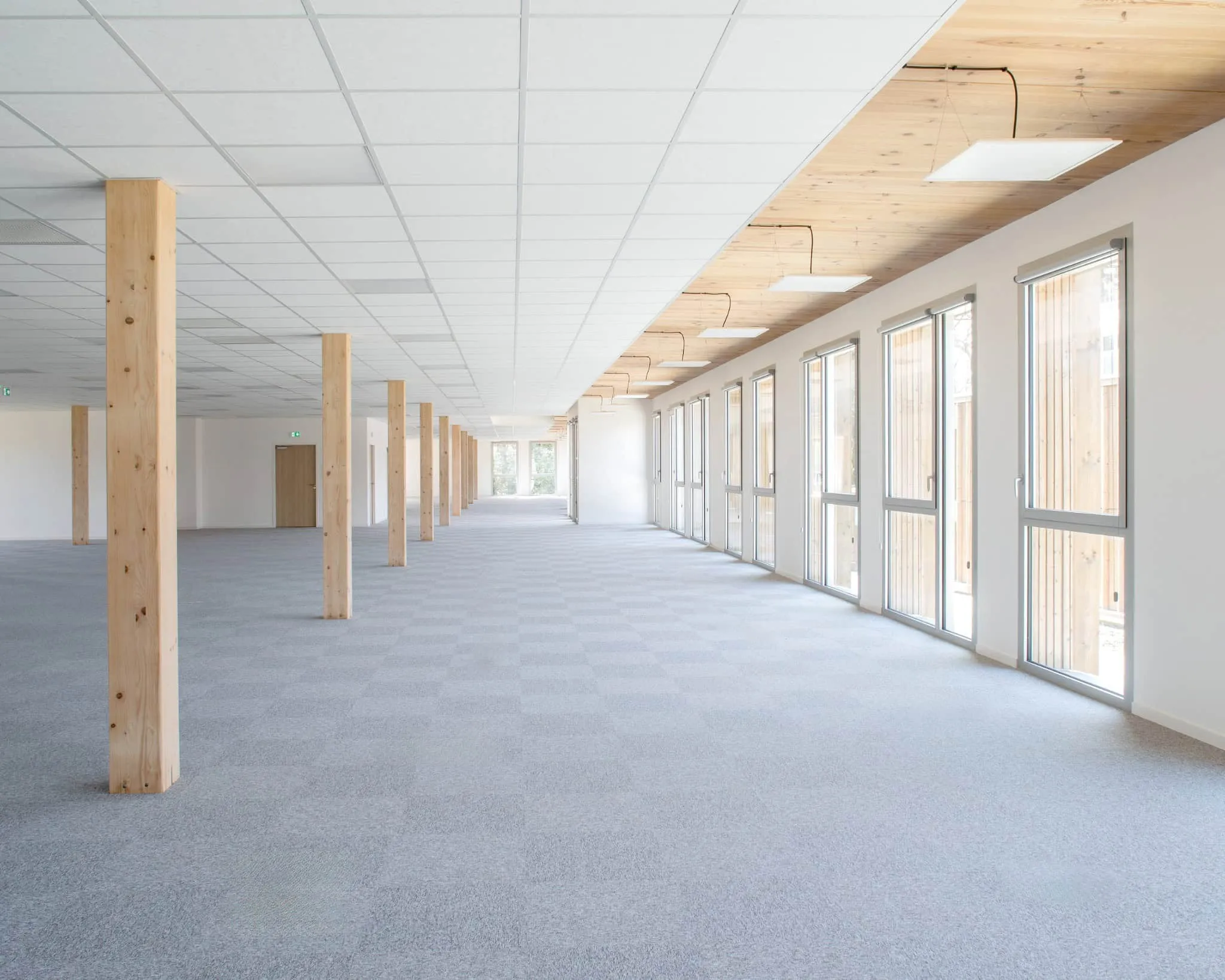 © G. Chevrier
© G. Chevrier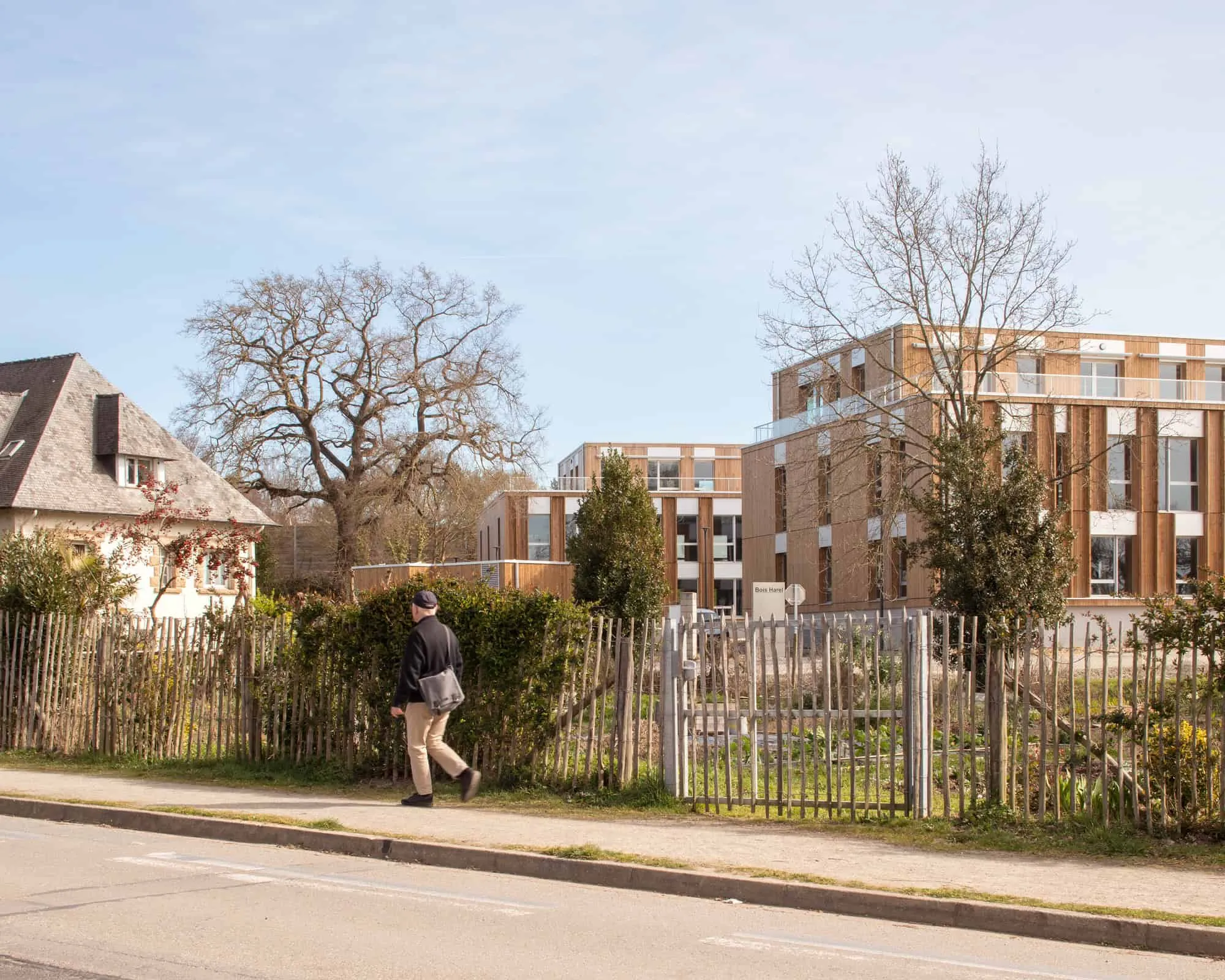 © G. Chevrier
© G. Chevrier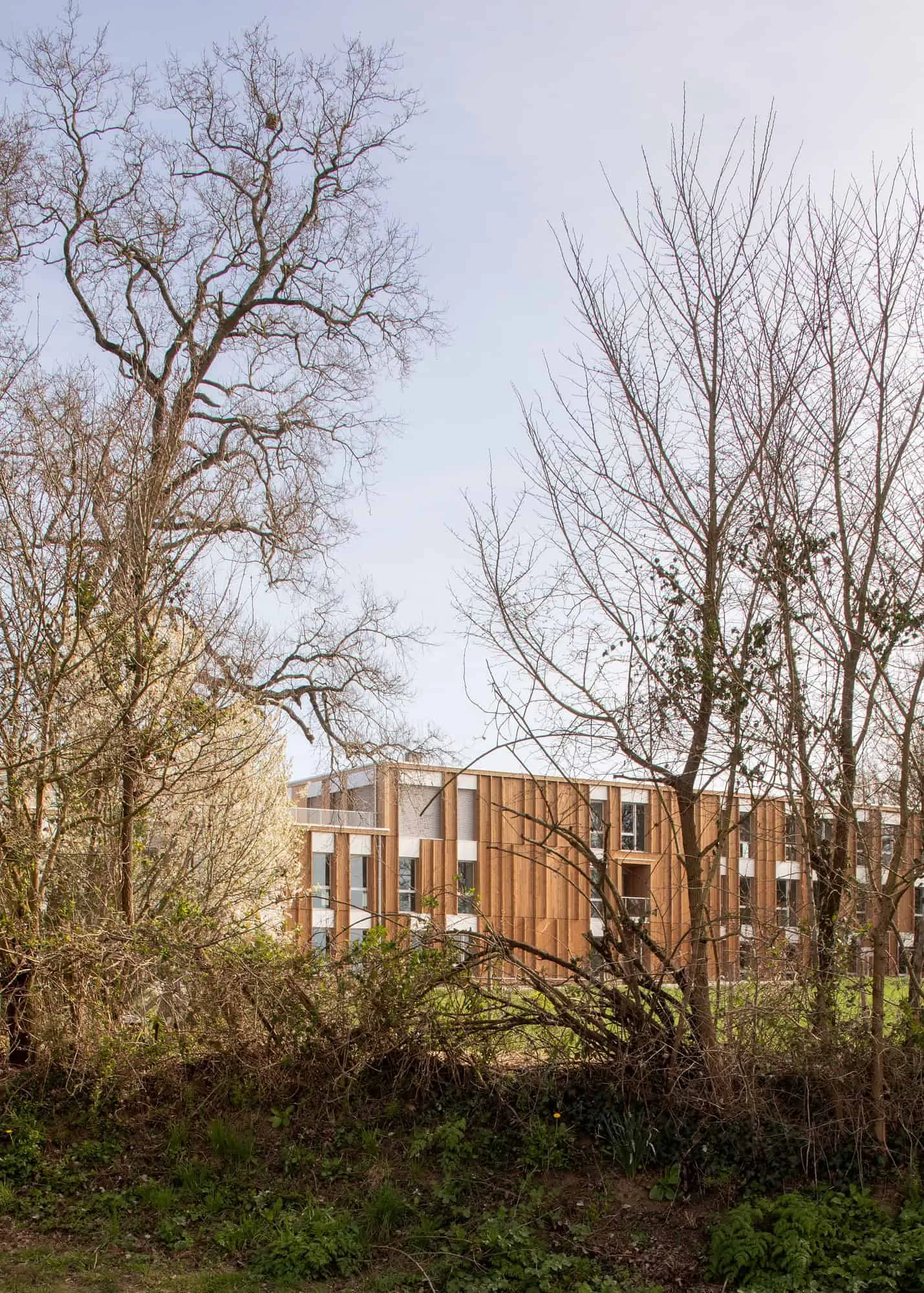 © G. Chevrier
© G. ChevrierMore articles:
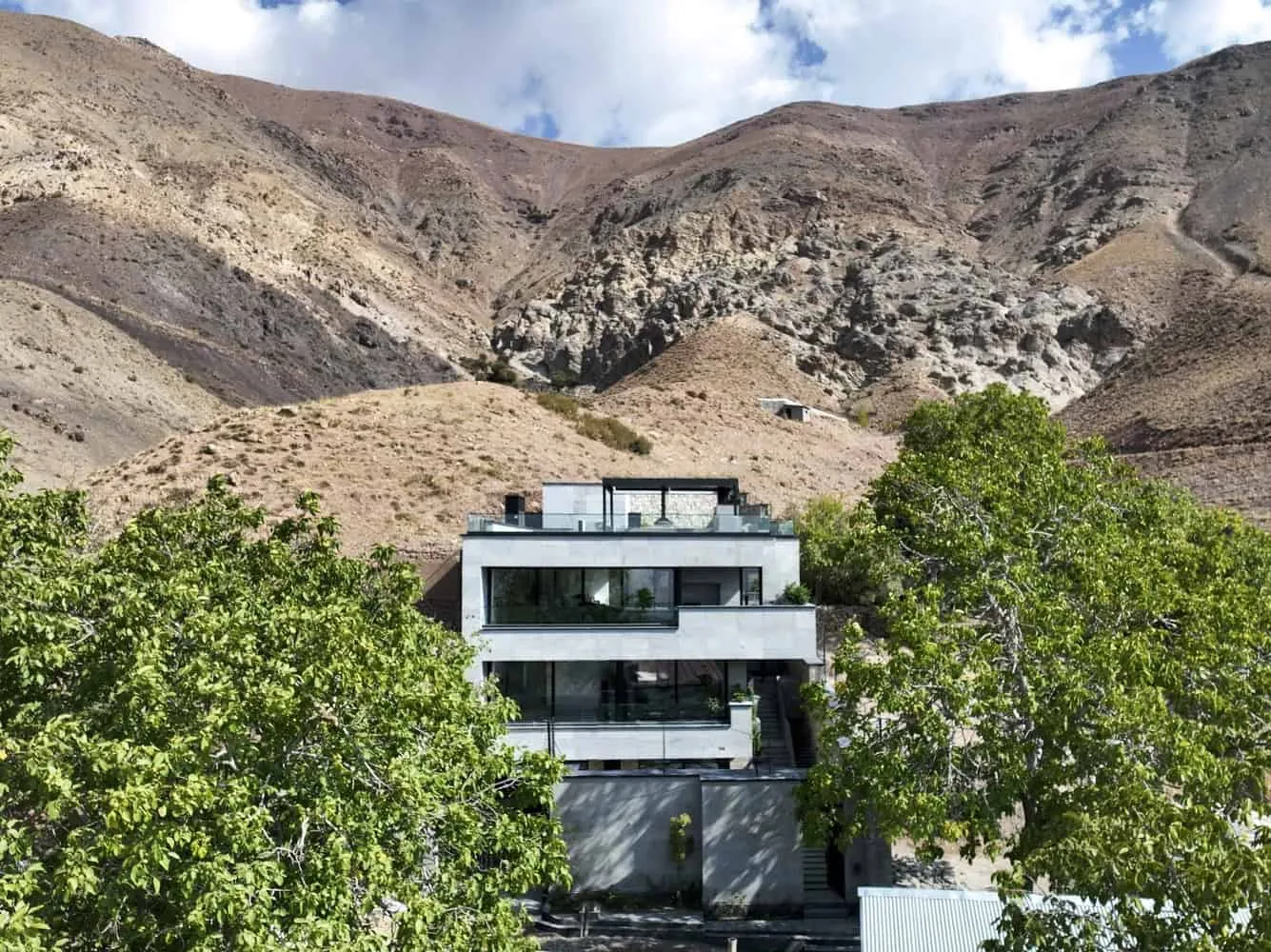 Kohravan Villa | Hypertext Architecture Studio | Khosrovans, Iran
Kohravan Villa | Hypertext Architecture Studio | Khosrovans, Iran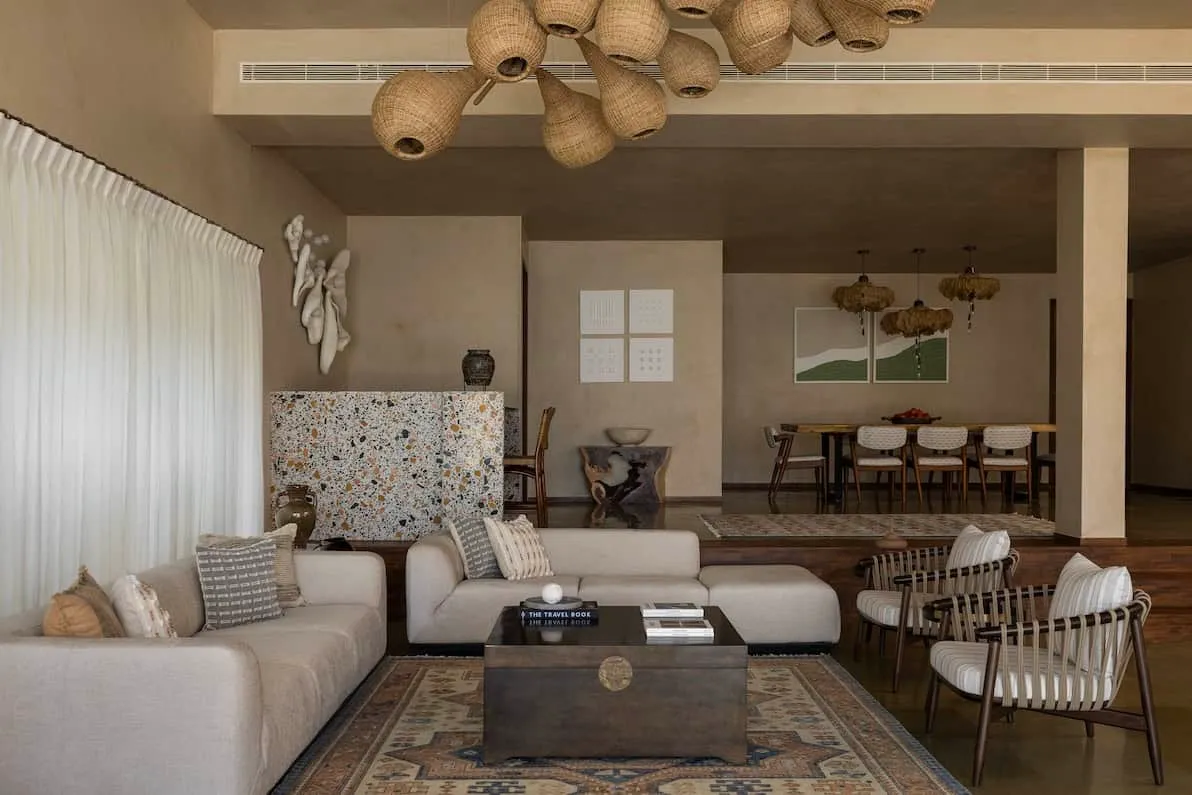 Kora Home by Alara Studio: A Cozy Beach Resort in Chennai
Kora Home by Alara Studio: A Cozy Beach Resort in Chennai Korean Style Easter Decoration with Bright and Colorful Arrangements
Korean Style Easter Decoration with Bright and Colorful Arrangements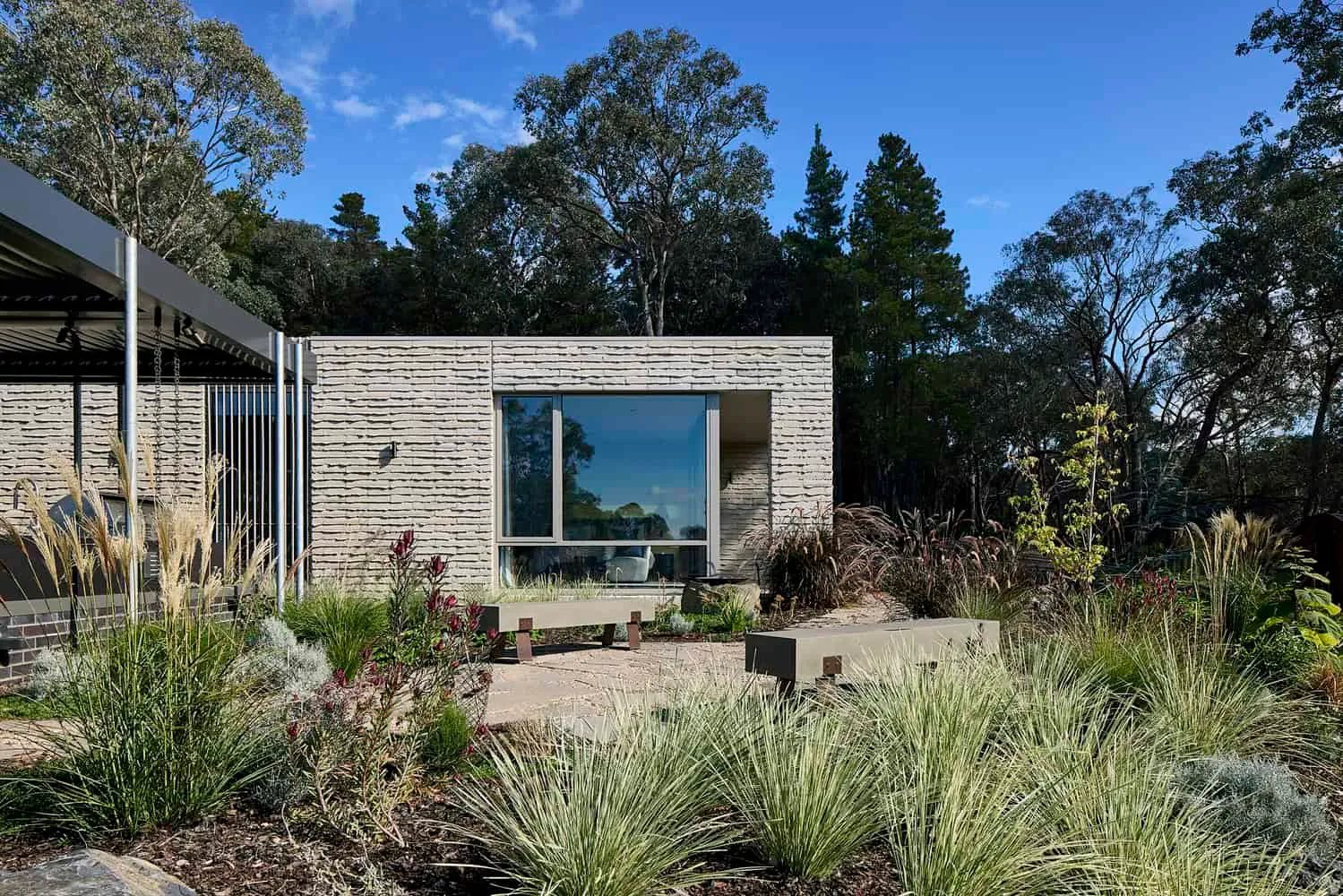 Korinda House in Penty by Bent Architecture — Sustainable Building in Wild Terrain
Korinda House in Penty by Bent Architecture — Sustainable Building in Wild Terrain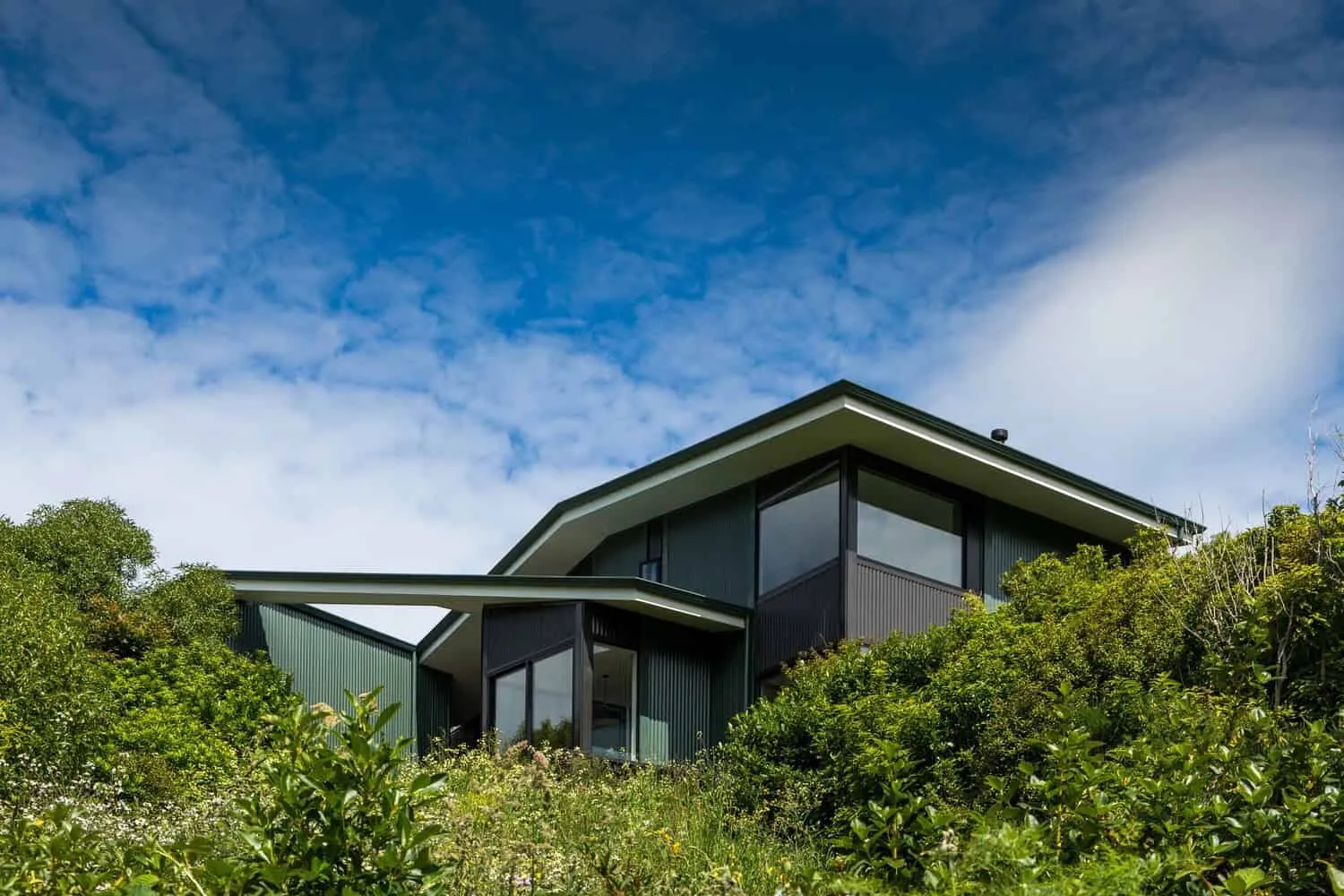 Korokoro Bush House by Parsonson Architects in New Zealand
Korokoro Bush House by Parsonson Architects in New Zealand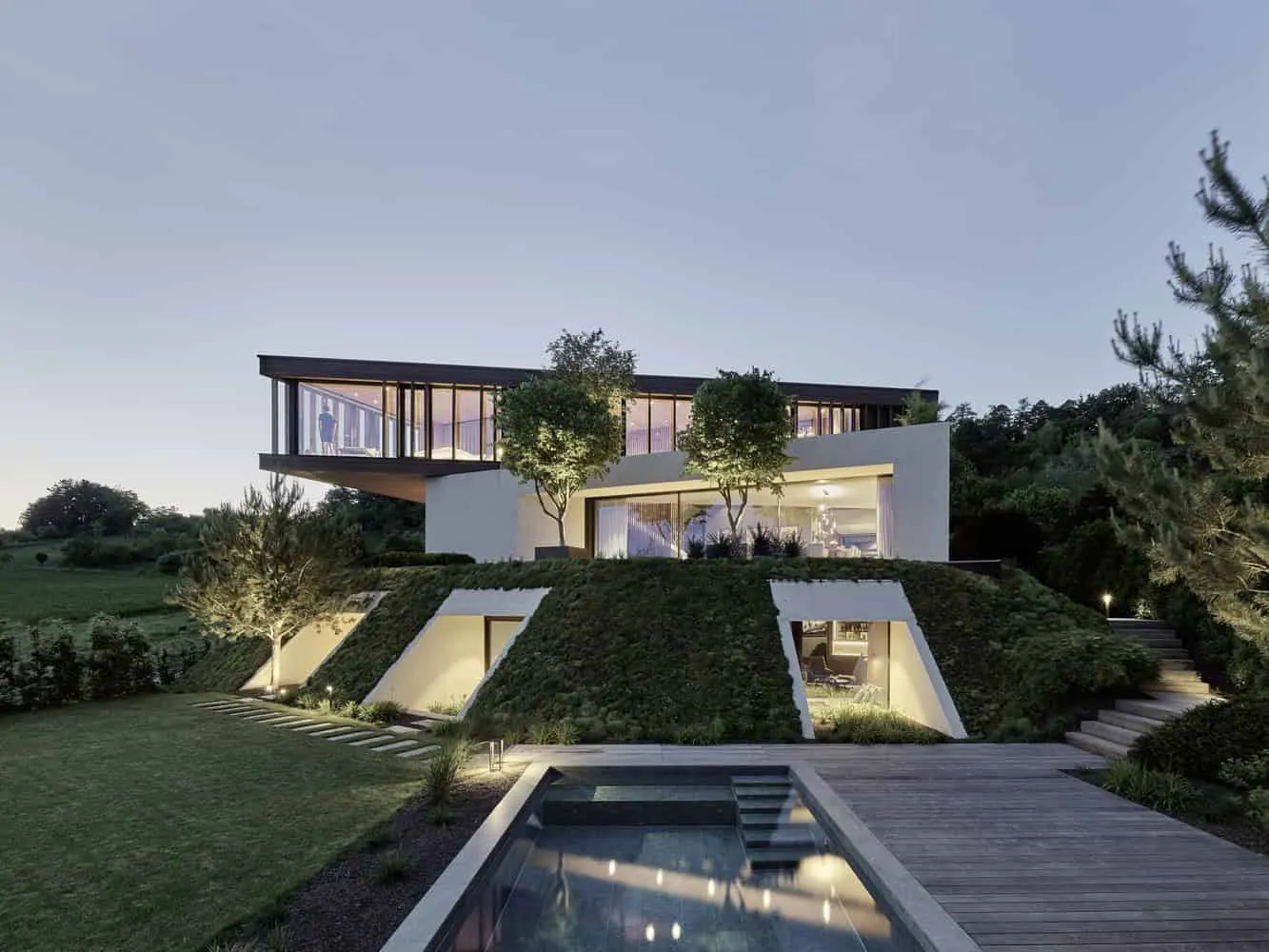 Kronberg Residence in the Style of Oppenheimer's Modern Architecture: A Contemporary Coastal Home in Germany
Kronberg Residence in the Style of Oppenheimer's Modern Architecture: A Contemporary Coastal Home in Germany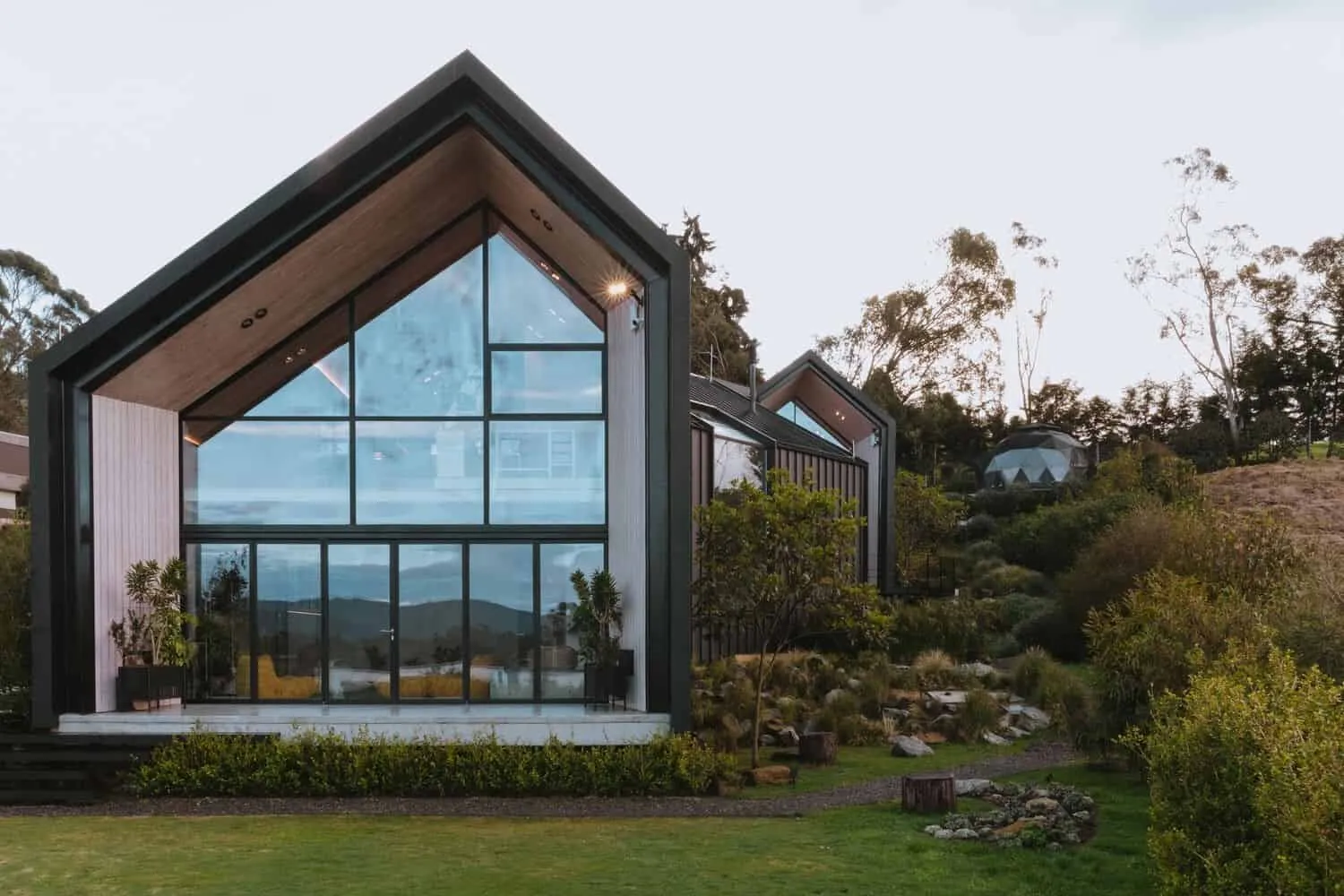 Grupo House by Capa Arquitectura: A Modular Black Residence Interwoven with Light and Gardens
Grupo House by Capa Arquitectura: A Modular Black Residence Interwoven with Light and Gardens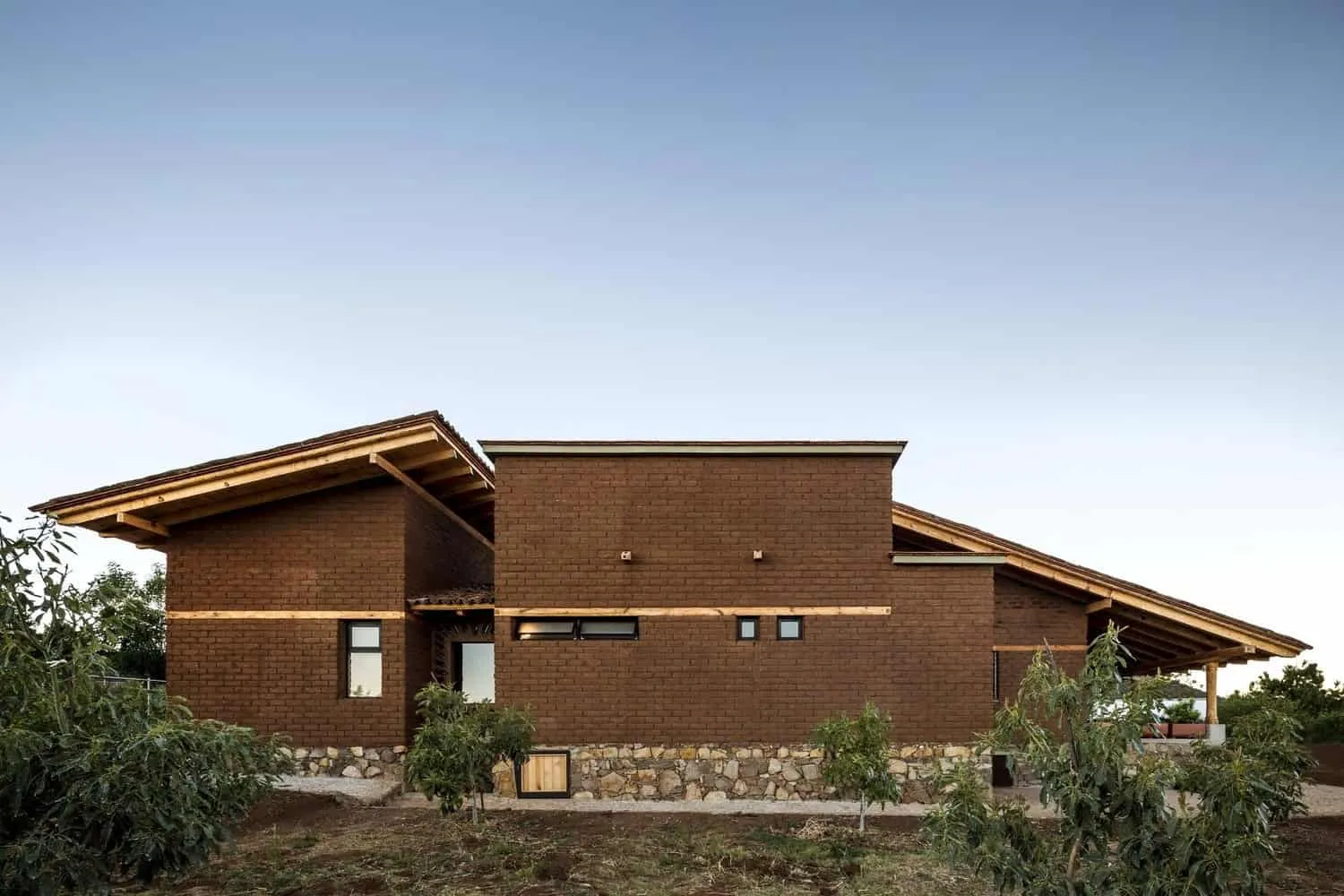 K'umanchikua House by Moro Taller de Arquitectura in Tarécuaro, Mexico
K'umanchikua House by Moro Taller de Arquitectura in Tarécuaro, Mexico