There can be your advertisement
300x150
K'umanchikua House by Moro Taller de Arquitectura in Tarécuaro, Mexico
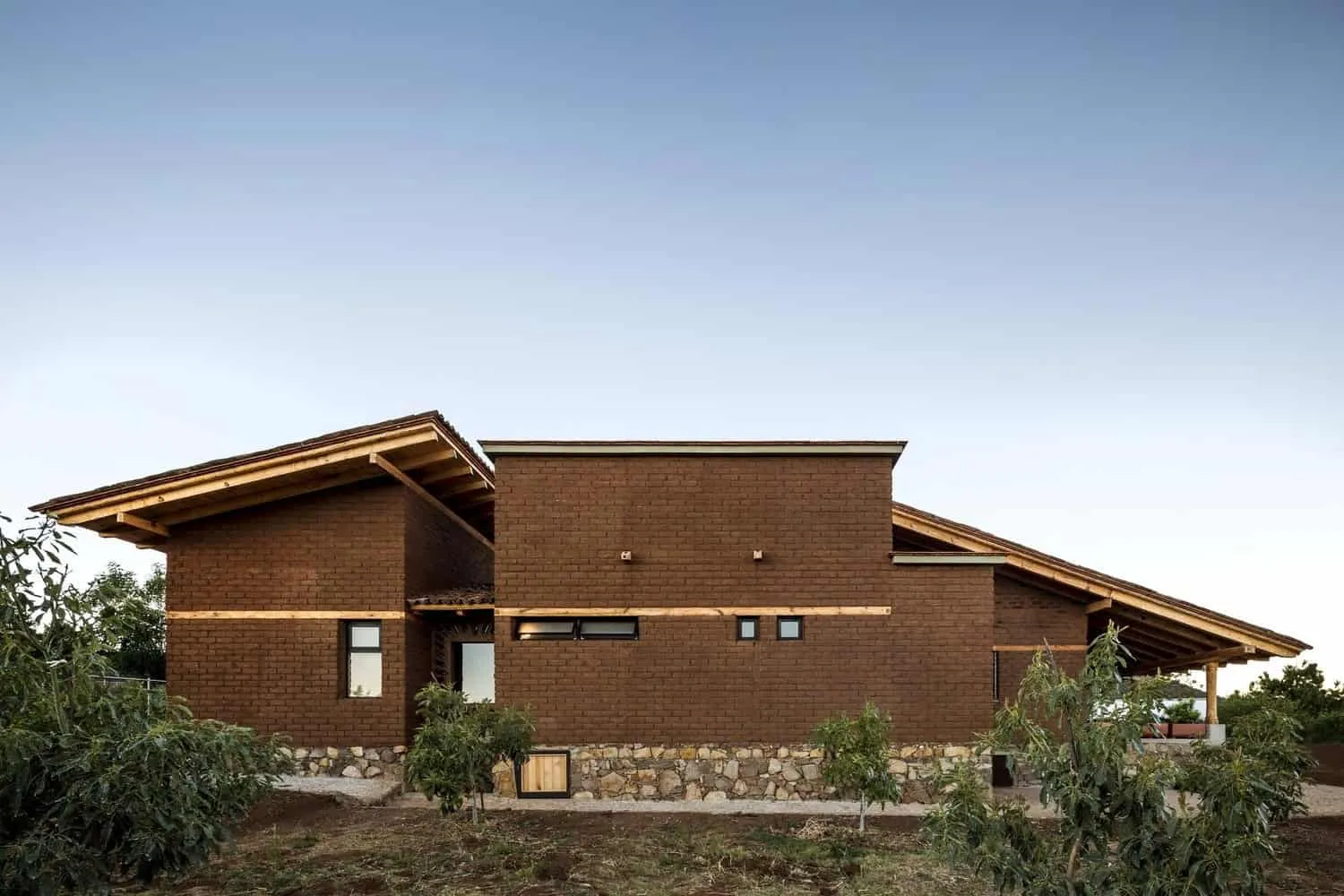
Project: K’umanchikua House Architects: Moro Taller de Arquitectura Location: Tarécuaro, Mexico Area: 4,144 sq ft Photography: César Béjar
K'umanchikua House by Moro Taller de Arquitectura
The K’umanchikua House, designed by Moro Taller de Arquitectura, is an architectural masterpiece located amidst an avocado grove in Tarécuaro, Mexico. The client's request was a retreat home with a family gathering and social area without damaging existing trees. The main goal of the architects was to create four volumes that do not touch each other, forming a central courtyard that structures flexible spaces and free movement, visually connecting with the outside world while preserving privacy and user protection.
The house is built on the highest part of the plot to take advantage of views and slope. Eco-technologies and natural materials such as braza stone, adobe made on-site, wood, reused tiles, and clay floors were used to create the structural system. Sloped ceilings made of wooden beams and a roof covered with tiles give the house an authentic and natural atmosphere.

The K’umanchikua House is located in an avocado grove on a rectangular plot with a constant 15% slope and without water or sewer services, near the indigenous population of Tarécuaro, Michoacán.
The client's request was a retreat home with a family gathering and social area, and the house had to be placed on a 20×20 plot without damaging existing trees.
The main goal of the project was to create four volumes that do not touch each other — first, to simplify the structural system, and secondly, to form a central courtyard that structures flexible spaces and free movement, visually connecting with the outside world without losing privacy or user protection.
It was built on the highest part of the plot to utilize views and slope, creating a system for collecting rainwater from roofs and directing it through channels into a 'pot' for storage.
Due to the challenging conditions of utility connections and access to the site, we chose to use eco-technologies and local natural materials; braza stone, adobe made on-site, wood, reused tiles, and clay floors.
With these materials, the structural system includes stone foundations, load-bearing walls made of adobe, sloped ceilings from wooden beams, and a roof covered with tiles.
-Moro Taller de Arquitectura
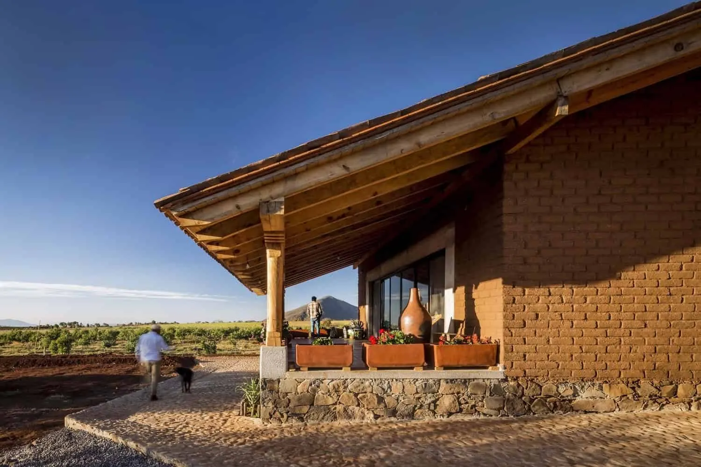
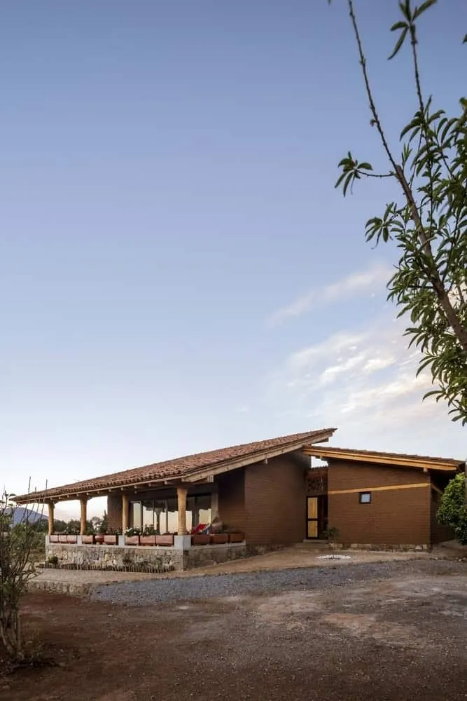
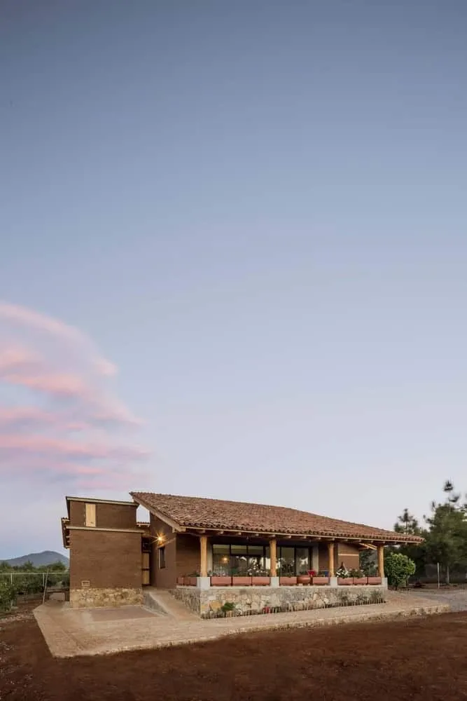
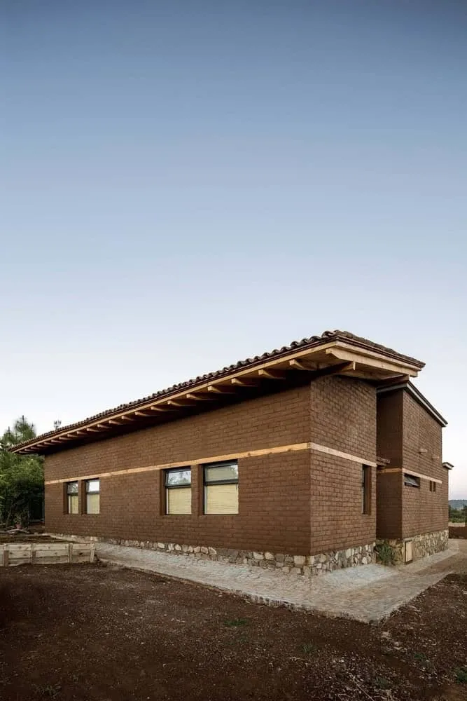
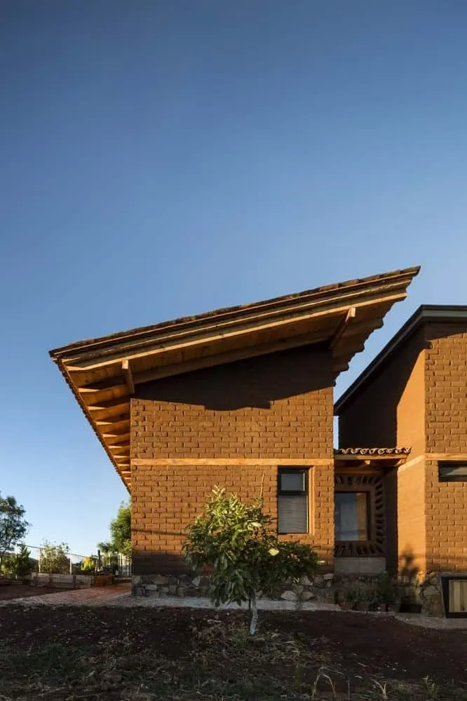
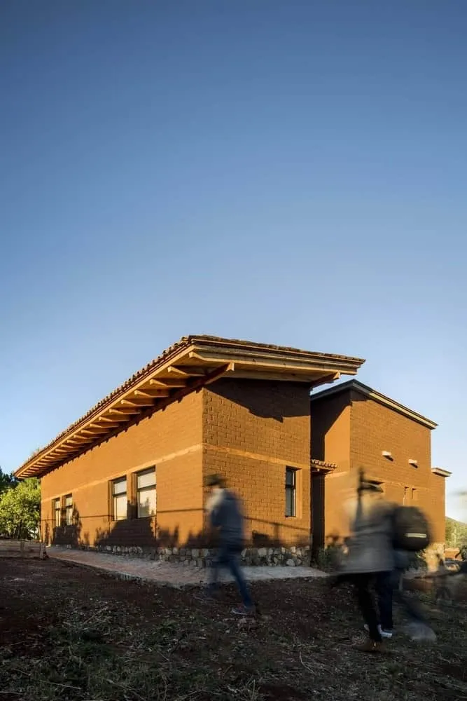
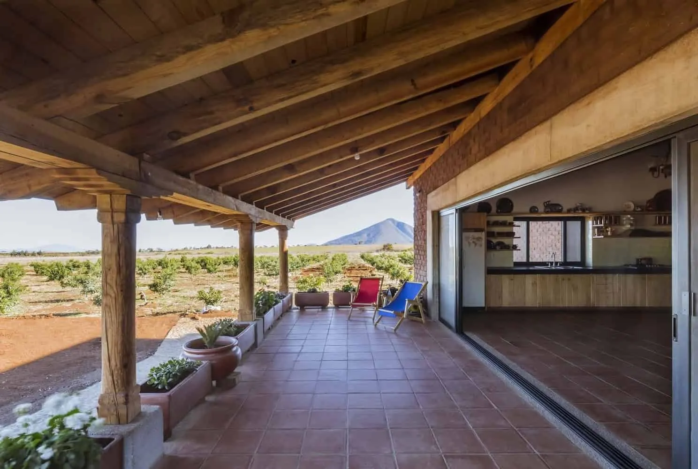
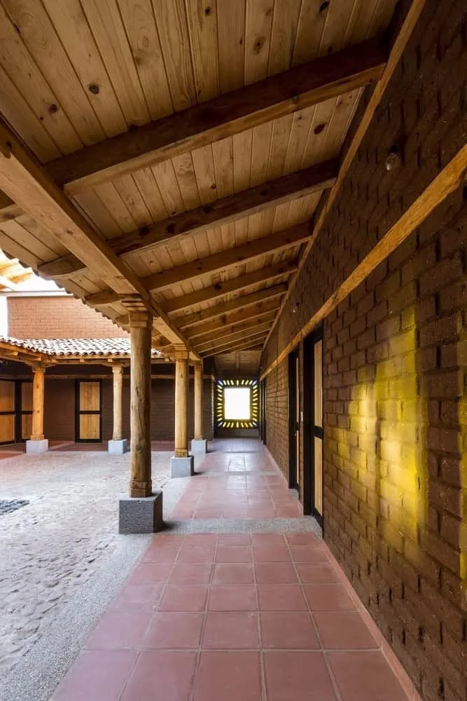
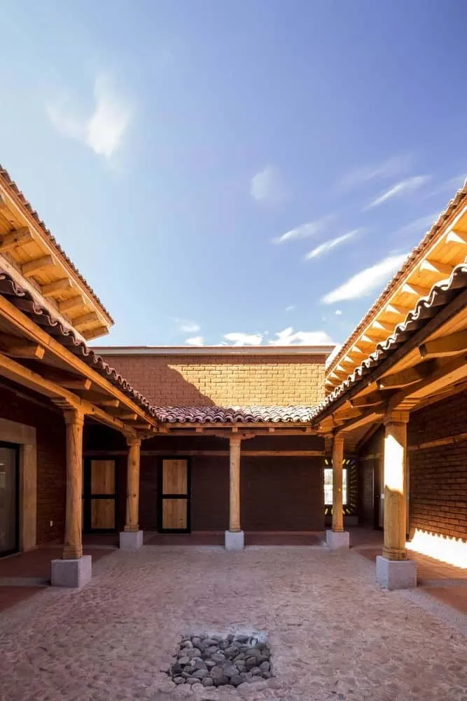
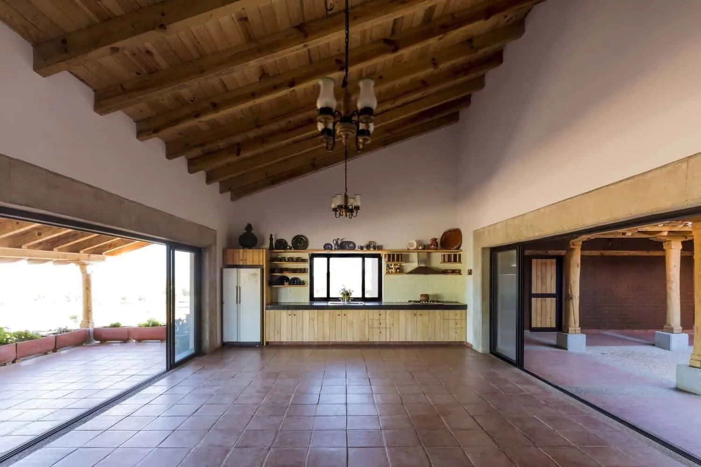
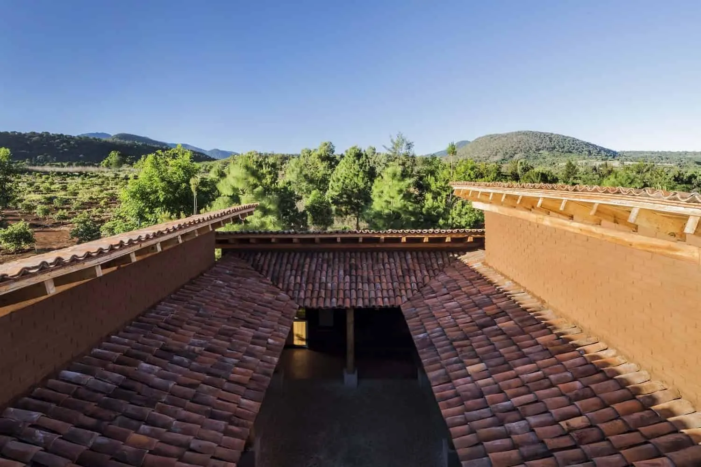
More articles:
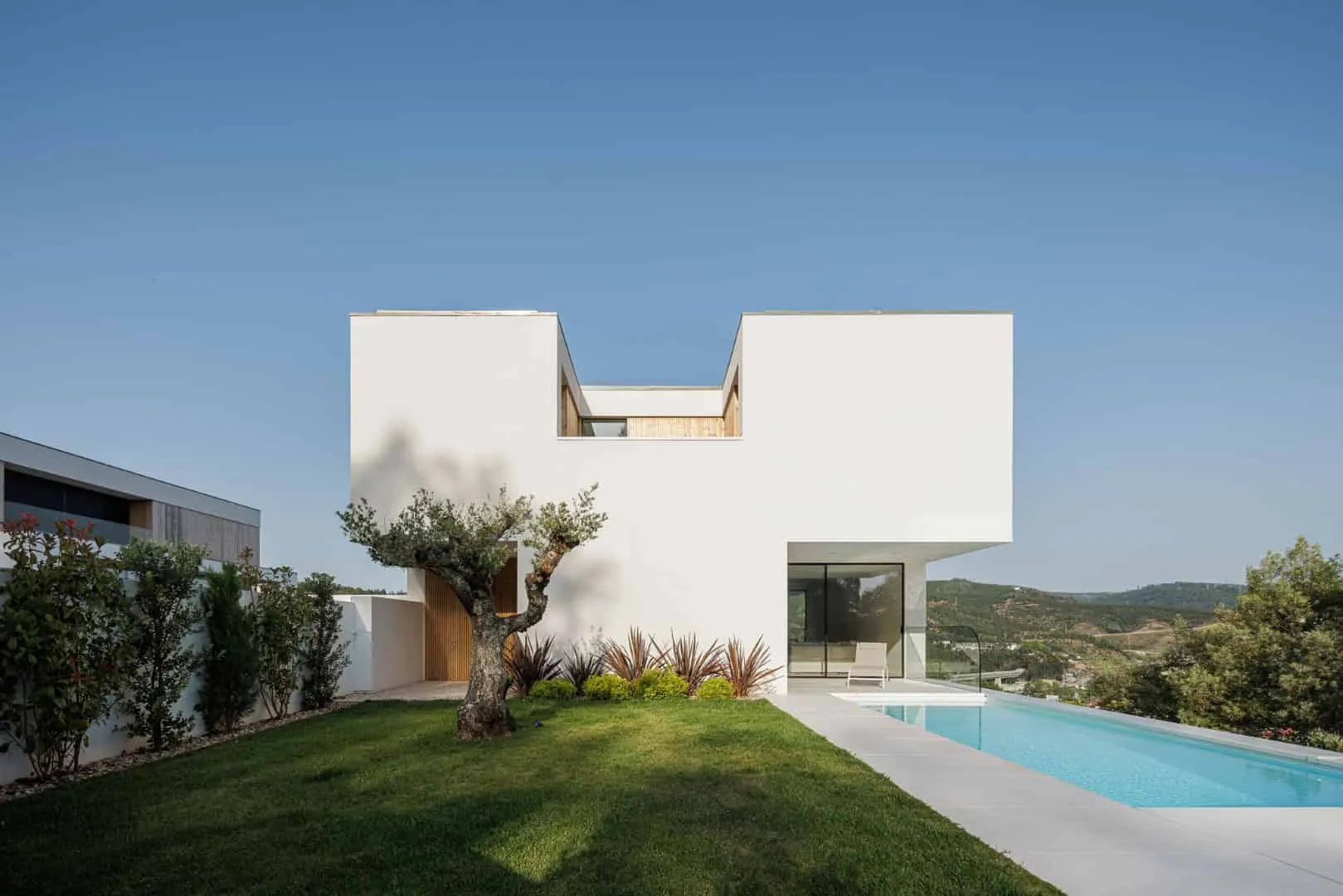 JC House by Architect Mario Alves in Coimbra, Portugal
JC House by Architect Mario Alves in Coimbra, Portugal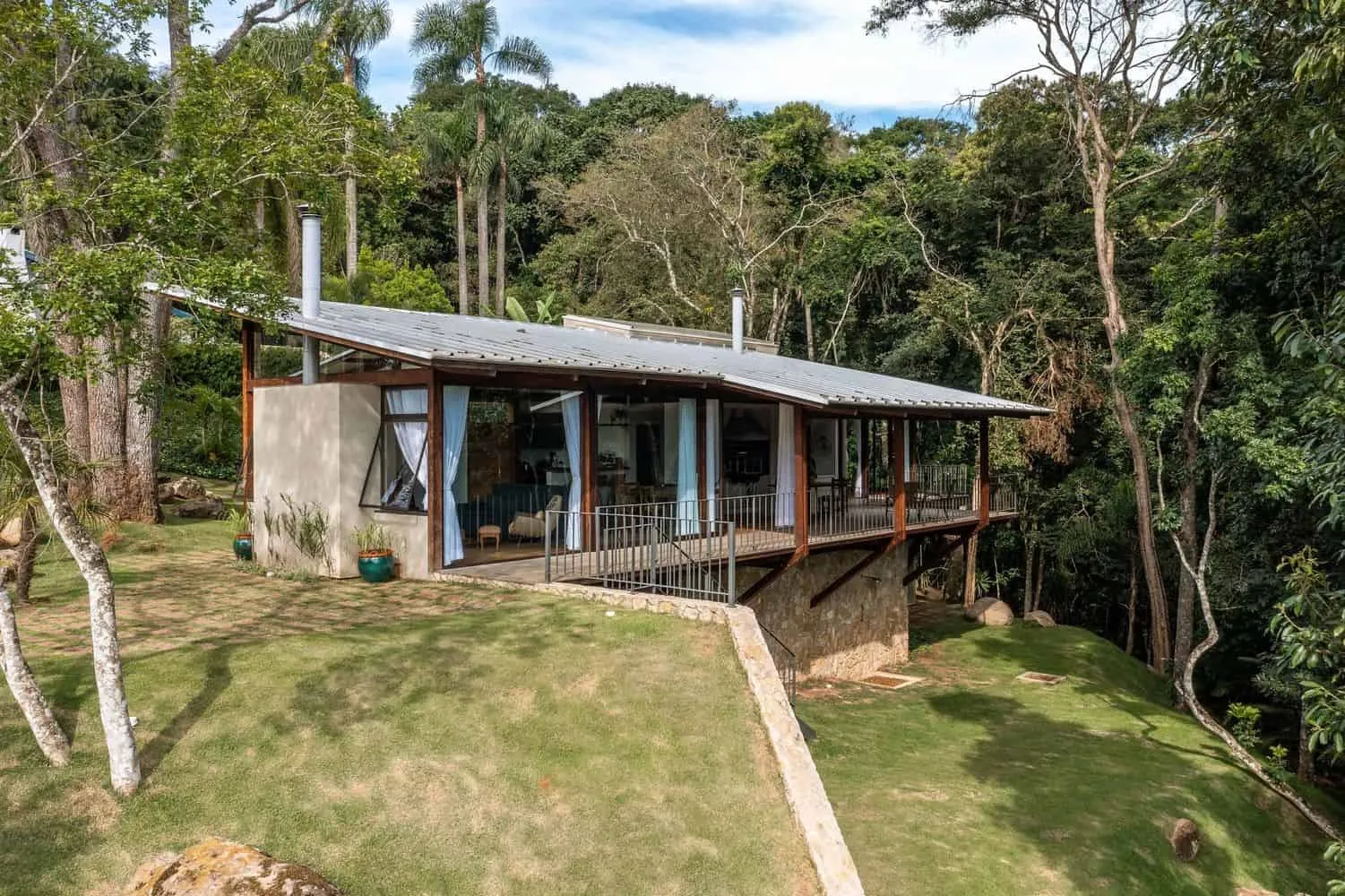 House JF by Rocco Arquitetos in Ibiuna, Brazil
House JF by Rocco Arquitetos in Ibiuna, Brazil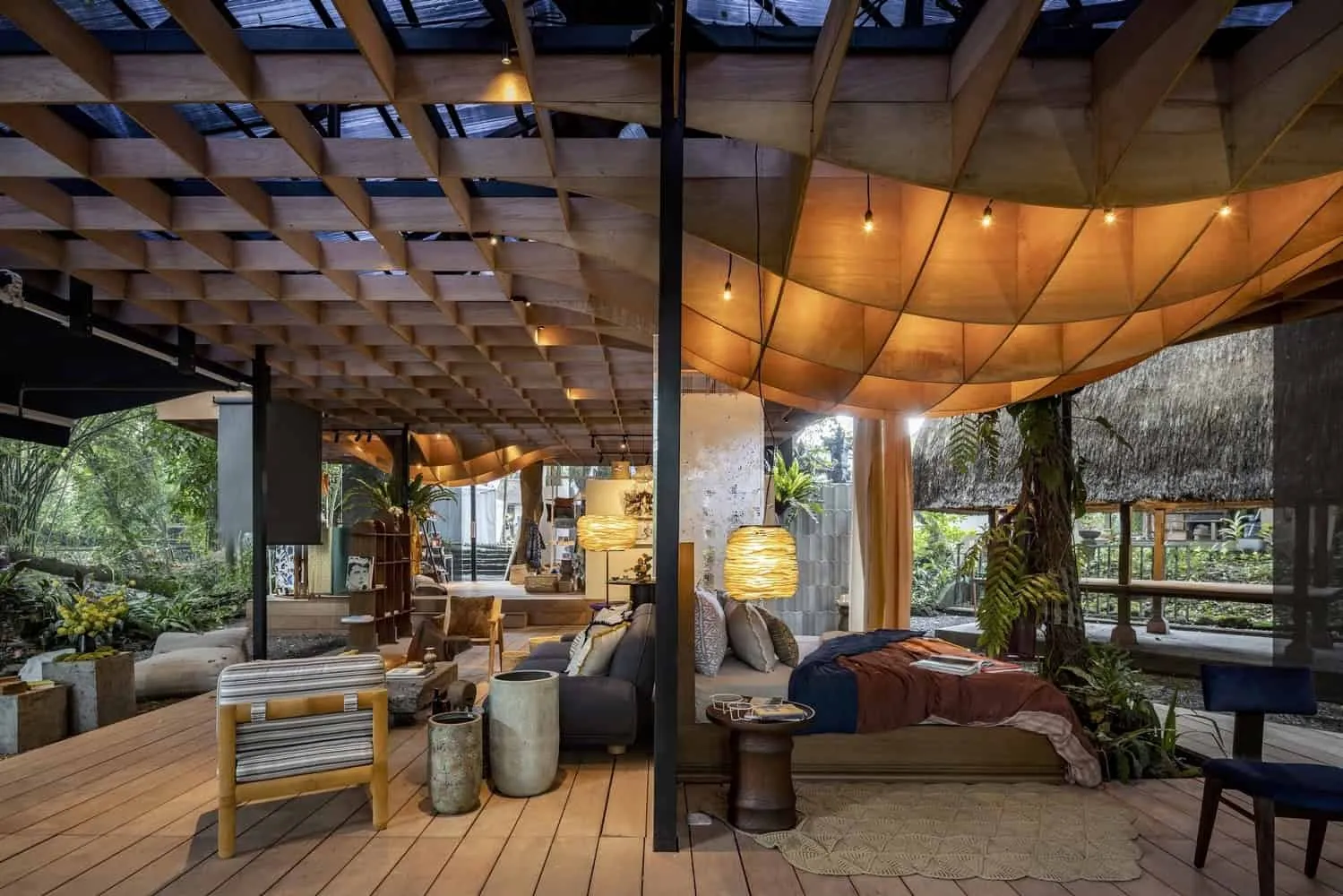 Jia Pavilion by DDAP Architect in Indonesia
Jia Pavilion by DDAP Architect in Indonesia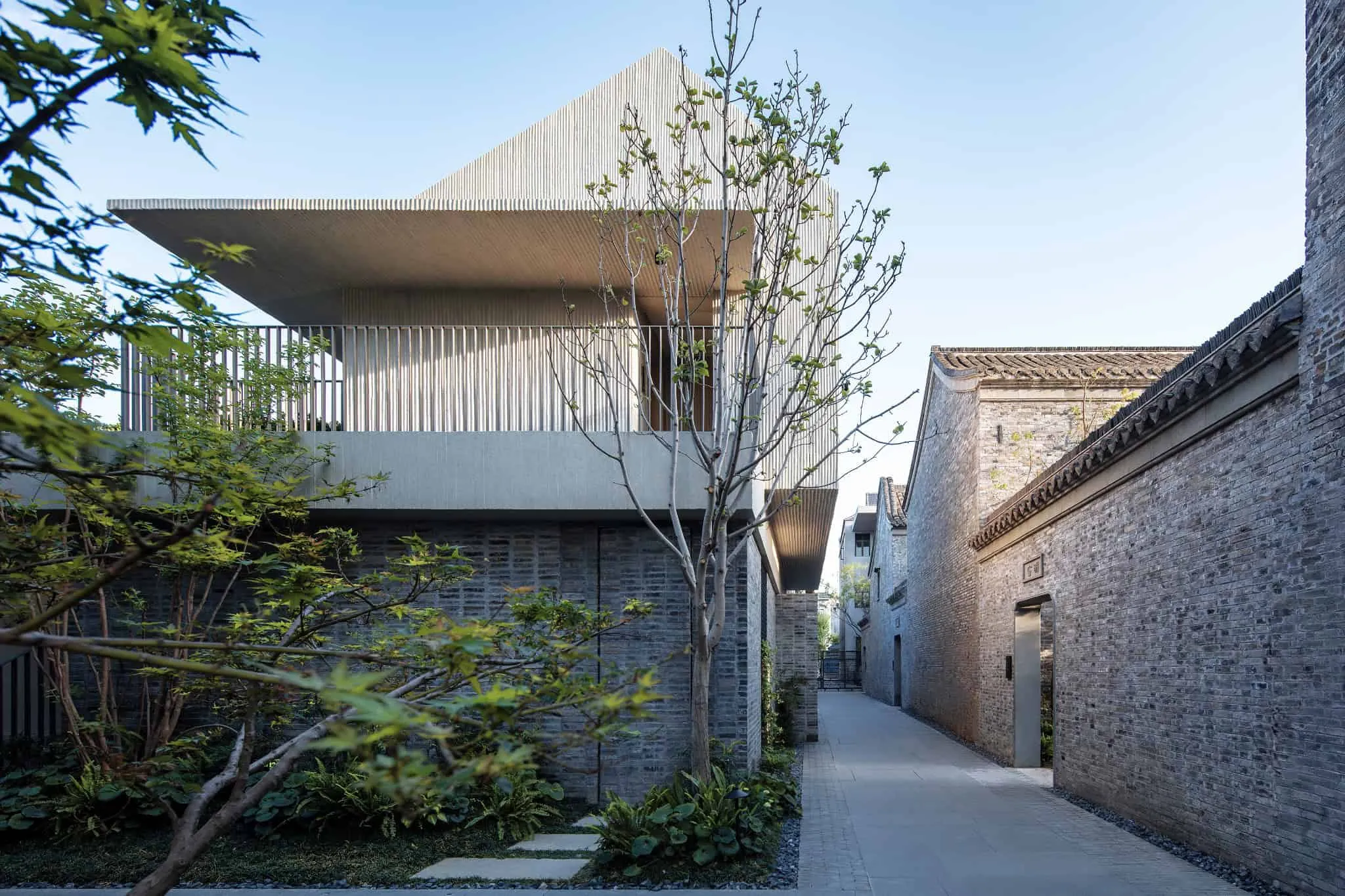 Jiangnan Yangzhou Guanling House by B.L.U.E. Architecture Studio: Preserving Heritage, Creating Hospitality
Jiangnan Yangzhou Guanling House by B.L.U.E. Architecture Studio: Preserving Heritage, Creating Hospitality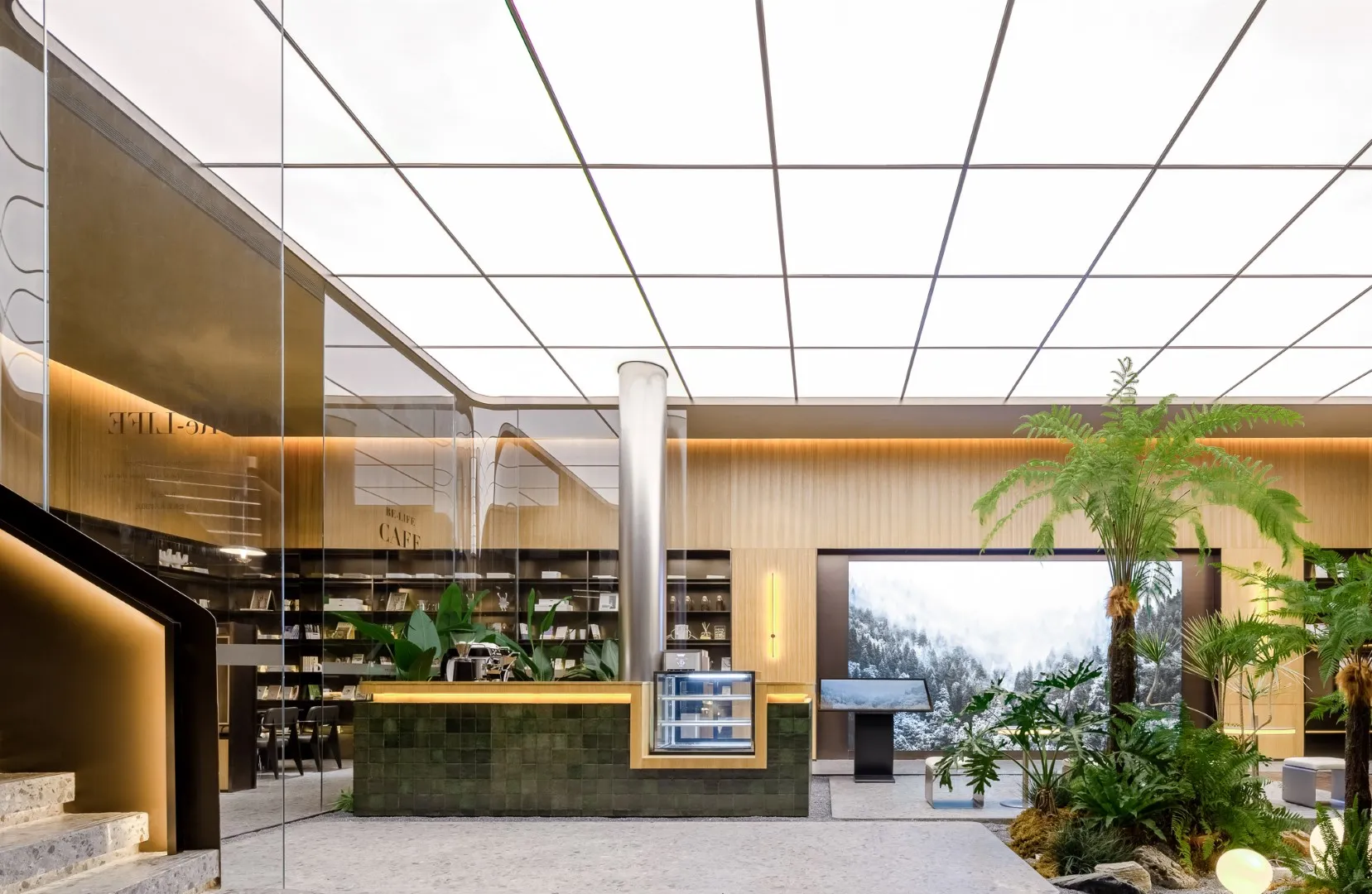 Jinké City Light Urban Project - Diverse Life and Forest Experience in Junli, China
Jinké City Light Urban Project - Diverse Life and Forest Experience in Junli, China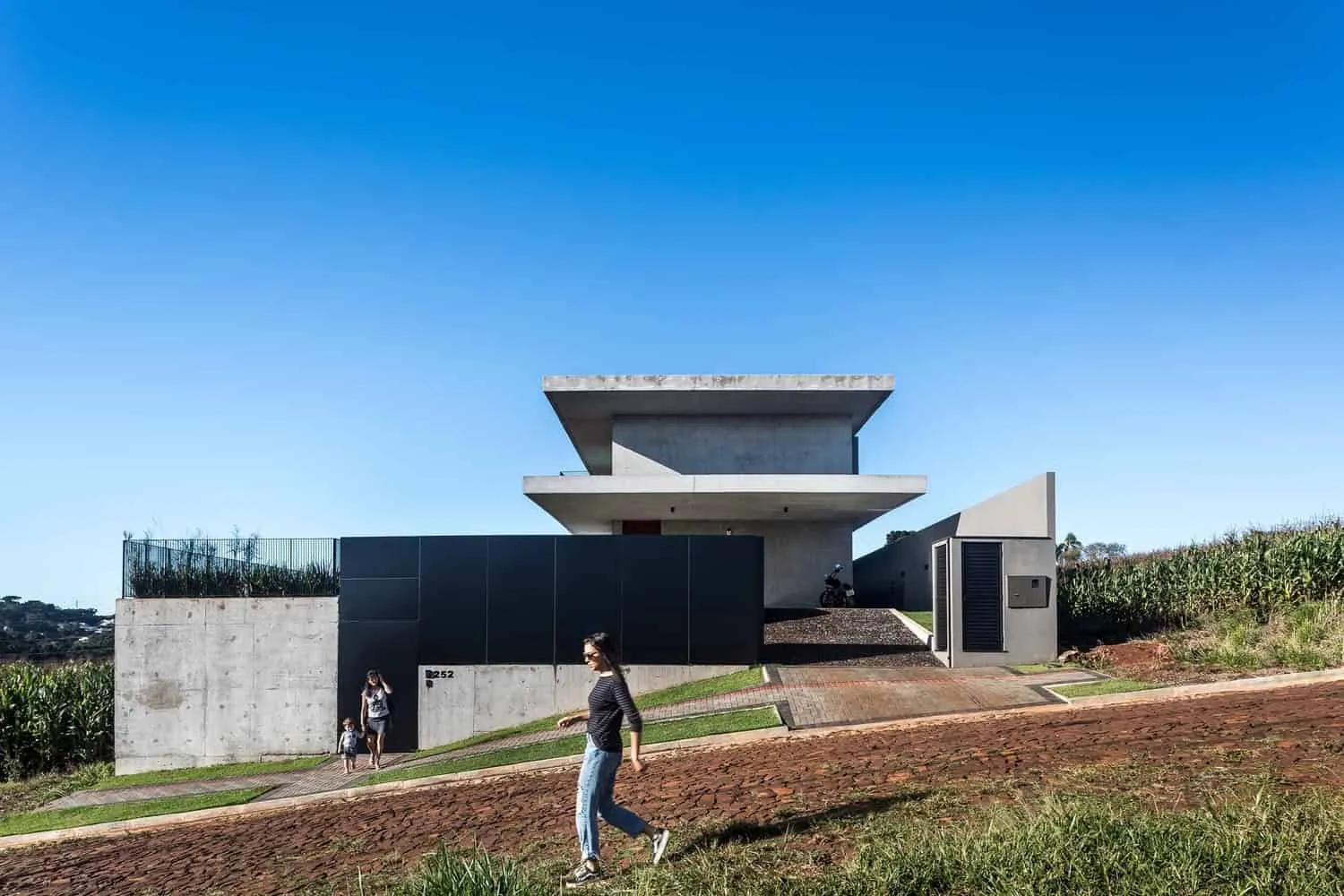 House JK by Michel Macedo Arquitetos in Pato Branco, Brazil
House JK by Michel Macedo Arquitetos in Pato Branco, Brazil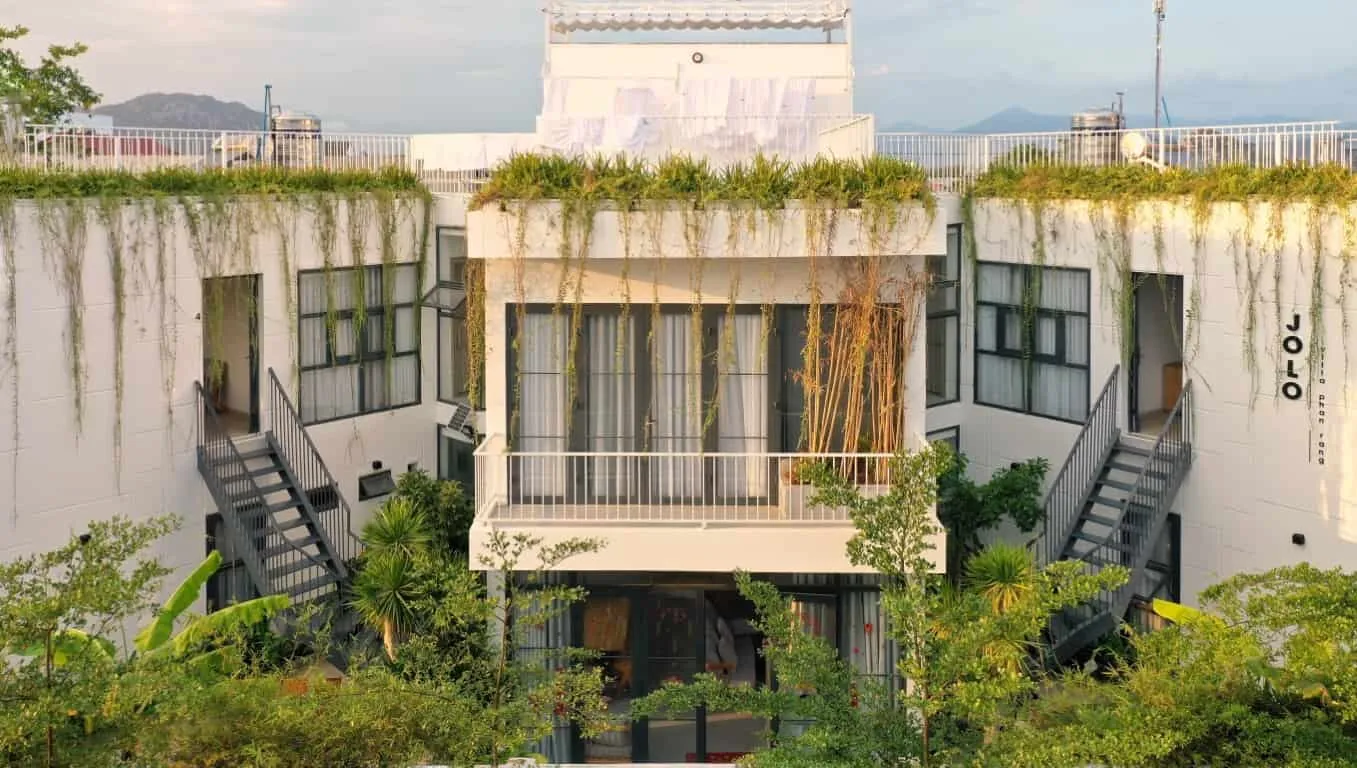 JOLO House by AZ85 Studio in Ninh Thuan, Vietnam
JOLO House by AZ85 Studio in Ninh Thuan, Vietnam Journey into the Endless World of White Interiors
Journey into the Endless World of White Interiors