There can be your advertisement
300x150
Japanese Cuisine Aumann by FUNUN LAB: A Spatial Narrative of Monoaware
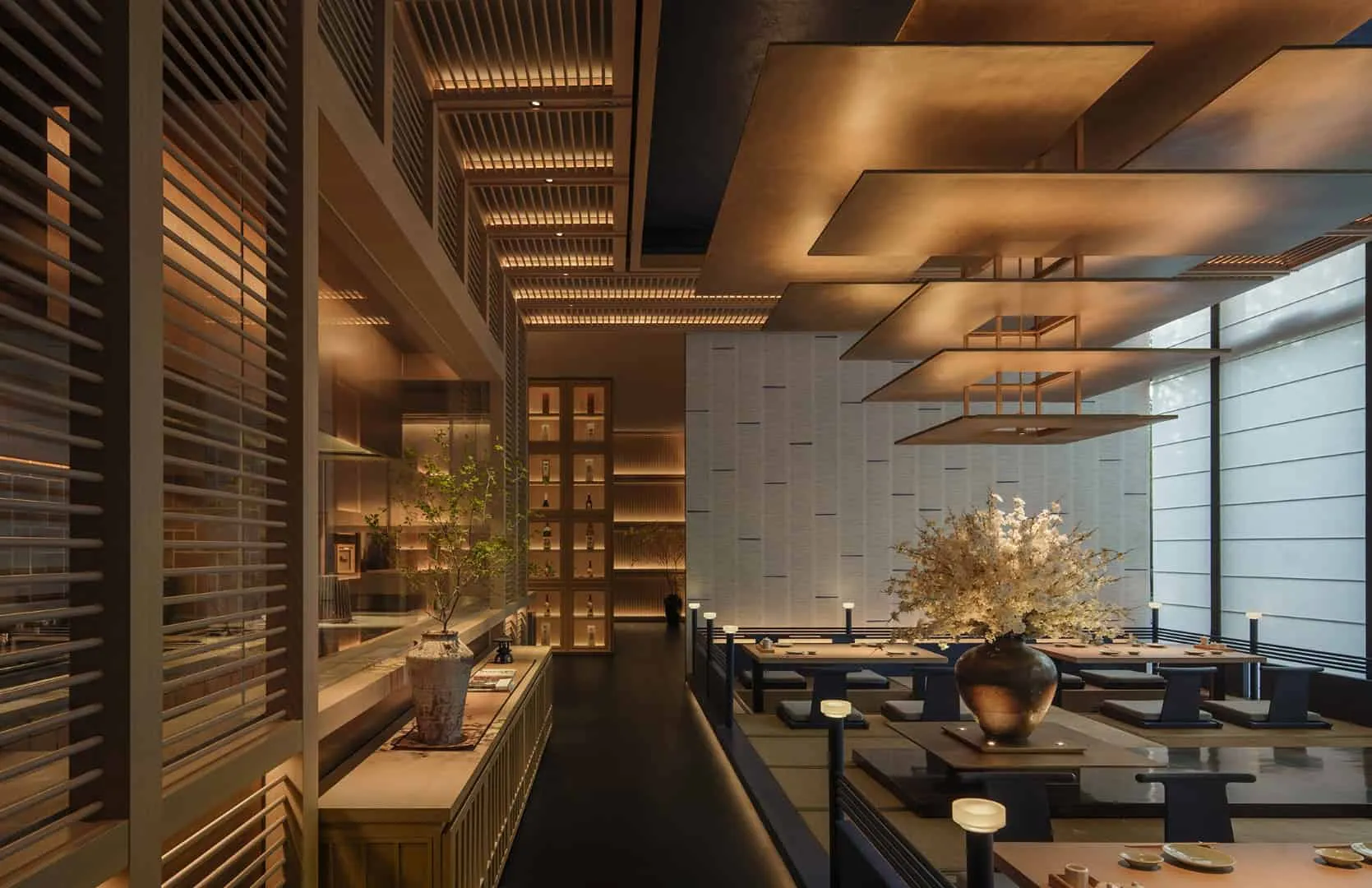
Context and Design Philosophy
Located in Beijing's business district, Aumann Japanese Cuisine by FUNUN LAB is more than just a restaurant. It's a spatial interpretation of monoaware, the Japanese aesthetic sensitivity to ephemeral beauty. Inspired by sanctuaries, temples, gardens and traditional Kyoto arts, the design creates a space where food, space and culture intertwine, crafting an immersive sensory journey.
The project draws on Aumann's culinary heritage rooted in Kansai grilling techniques and conveys its authenticity through this spatial narrative. Guests are invited not only to taste the flavors of traditional Japanese cuisine but also to feel the cultural essence that defines it.
Theatrical Context: Light, Reflection and Atmosphere
The lobby entrance welcomes visitors into a serene atmosphere featuring a gold ceiling structure crafted using traditional Kyoto blacksmithing techniques. Inspired by the glow of the Golden Pavilion, this minimalist form reinterprets the famous temple as an ethereal silhouette.
Opposite the lobby, an open kitchen allows guests to watch chefs prepare eel on portable grills. Fire and aroma directly connect with the golden structure, creating a dialogue between cuisine and spatial experience through sensory perception.
Physical Context: Paths of Kyoto
The layout resembles intricate streets of Kyoto, with spatial rhythms shifting from vibrant open areas to cozy nooks. Corridors guide movement with deliberate proportions—sometimes narrow for solitude, sometimes wide enough for shared passage. This sequence creates a pulse reminiscent of the enigmatic beauty of yuugen, an essential aspect of Japanese aesthetics.
The restaurant is surrounded by a bamboo courtyard that blocks urban noise and creates an intimate world for dinner. Inside, dimly lit interiors and full-height windows dissolve the boundary between culinary process and natural environment, enhancing the emotional depth of dining.
Mental Context: Cultural Symbols and Playfulness
The design avoids literal recreation of traditional Japanese architecture. Instead, vertical wooden lattice screens, paper-style surfaces and individual artworks convey the cultural spirit in a modern language.
Notable elements:
-
Daruma Sculpture: A playful stack of five dolls enlivens the corridor, disrupting formality and adding whimsy.
-
Individual Sculptures in Private Rooms: Depicting cats enjoying rural festivals, they blend nostalgia and humor.
-
Paper Elements: Semi-transparent DuPont screens, plant-based backgrounds and wallpapers featuring traditional motifs create layered depth and gentle light shifts.
These elements reflect monoaware, reminding guests of the fleeting beauty of moments and the importance of mindful awareness.
Dinner Experience in the Spirit of Monoaware
In essence, Aumann Japanese Cuisine embodies a harmonious dialogue between food and space. Integrating Kyoto's iconic symbols with contemporary design, FUNUN LAB has created a restaurant that transcends ordinary dining. Here, every element—from grilled eel to golden light—reflects the essence of monoaware, offering an experience that is both culturally rich and sensorially engaging.
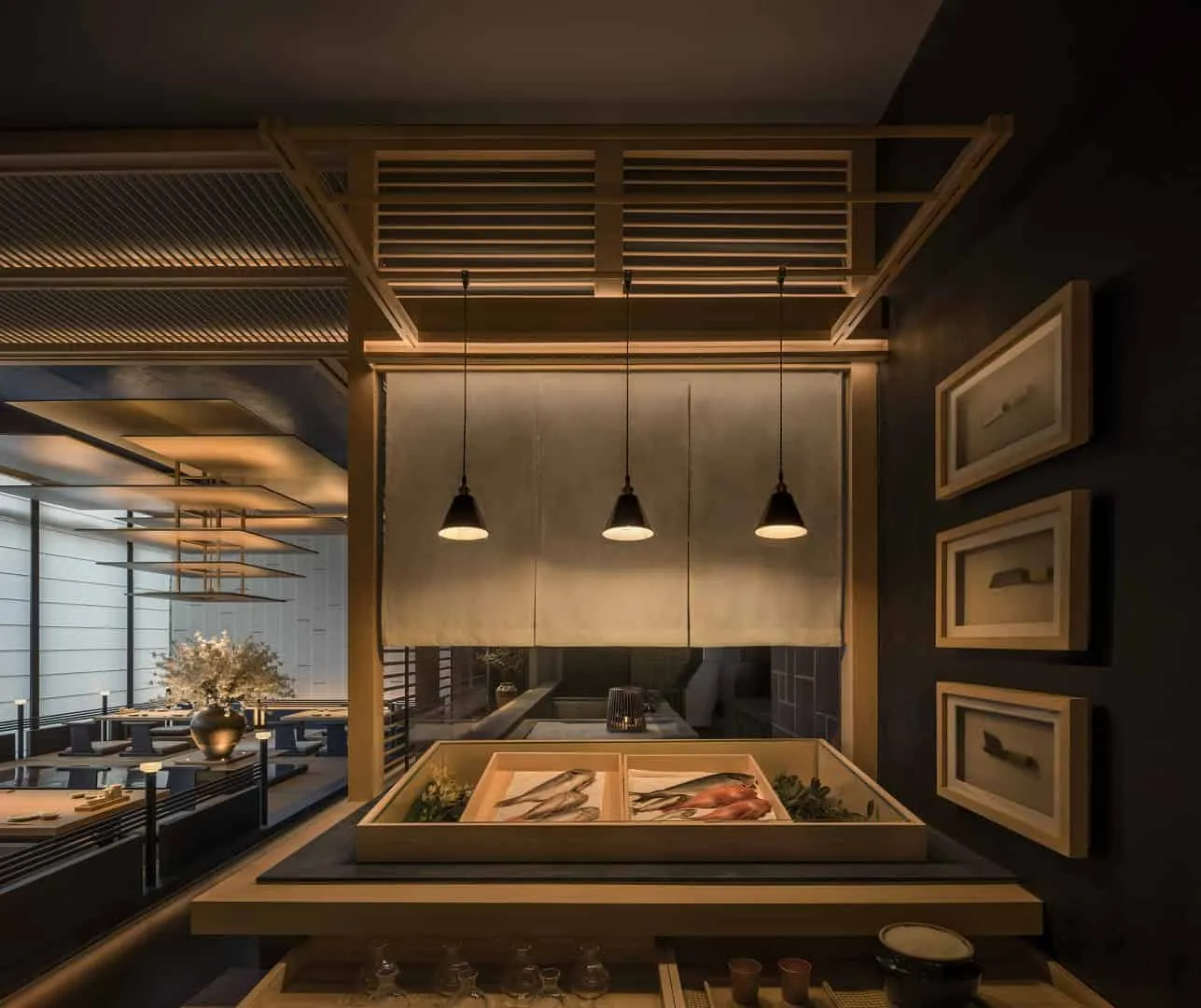 Photos © ICY CYWORKS
Photos © ICY CYWORKS Photos © ICY CYWORKS
Photos © ICY CYWORKS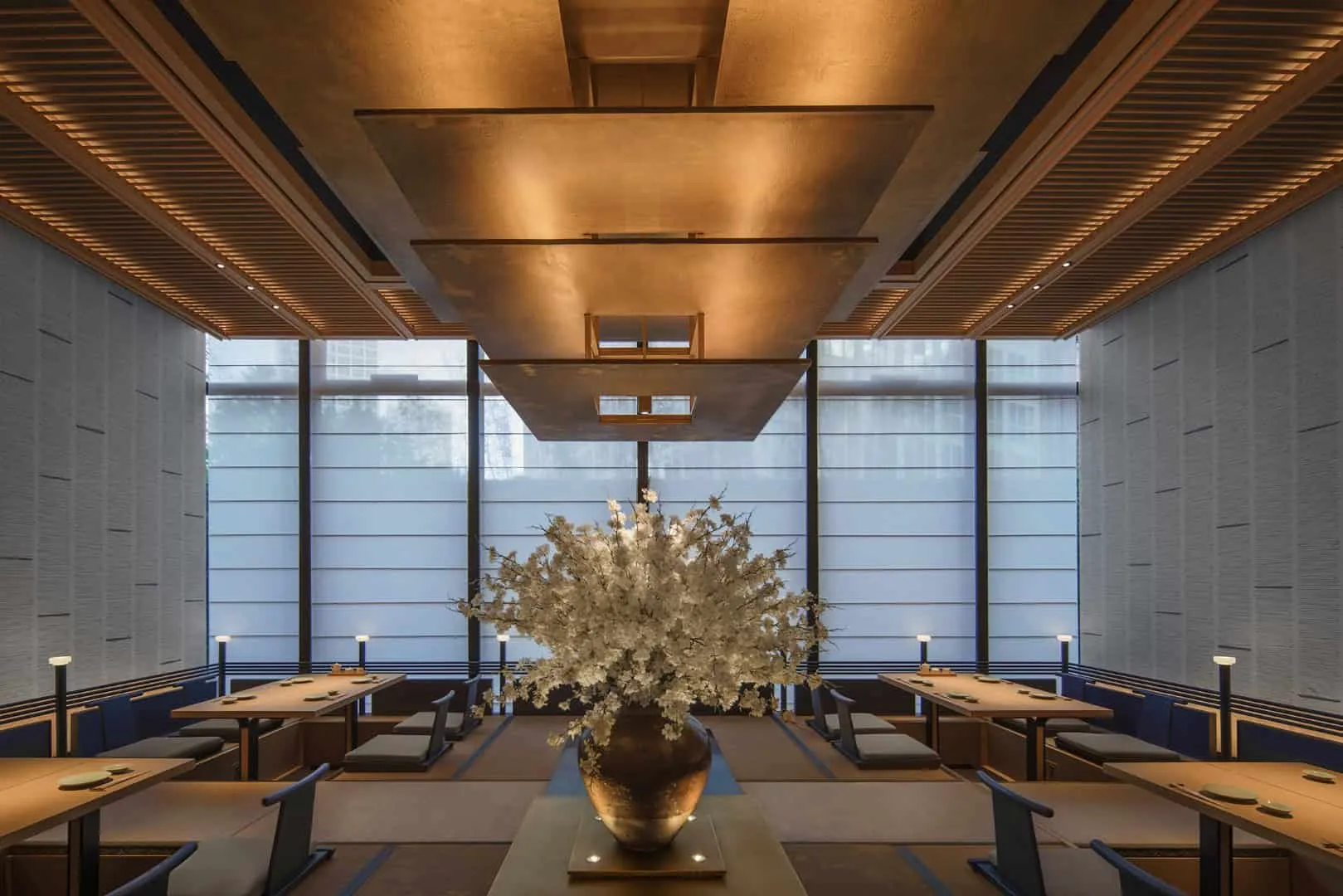 Photos © ICY CYWORKS
Photos © ICY CYWORKS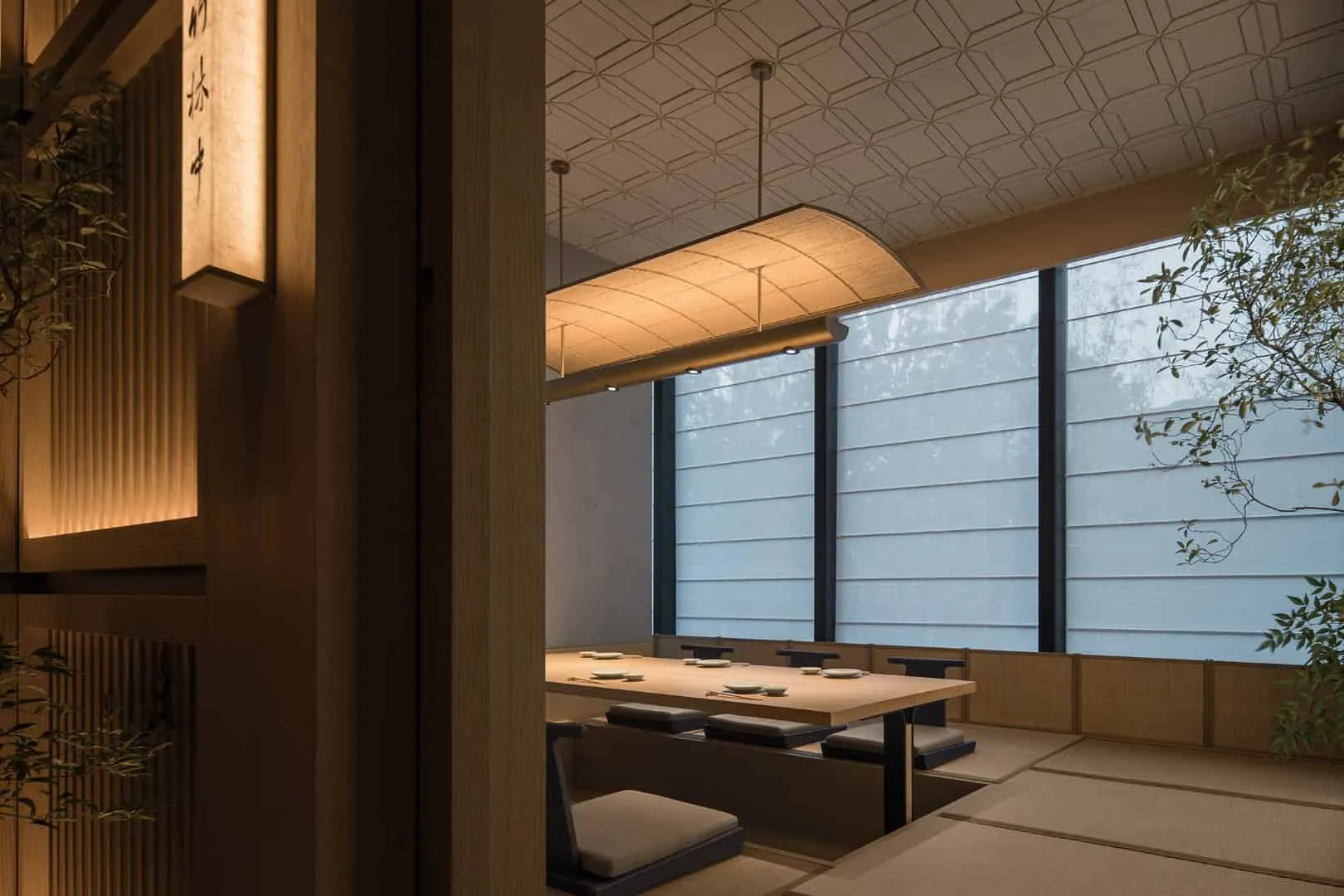 Photos © ICY CYWORKS
Photos © ICY CYWORKS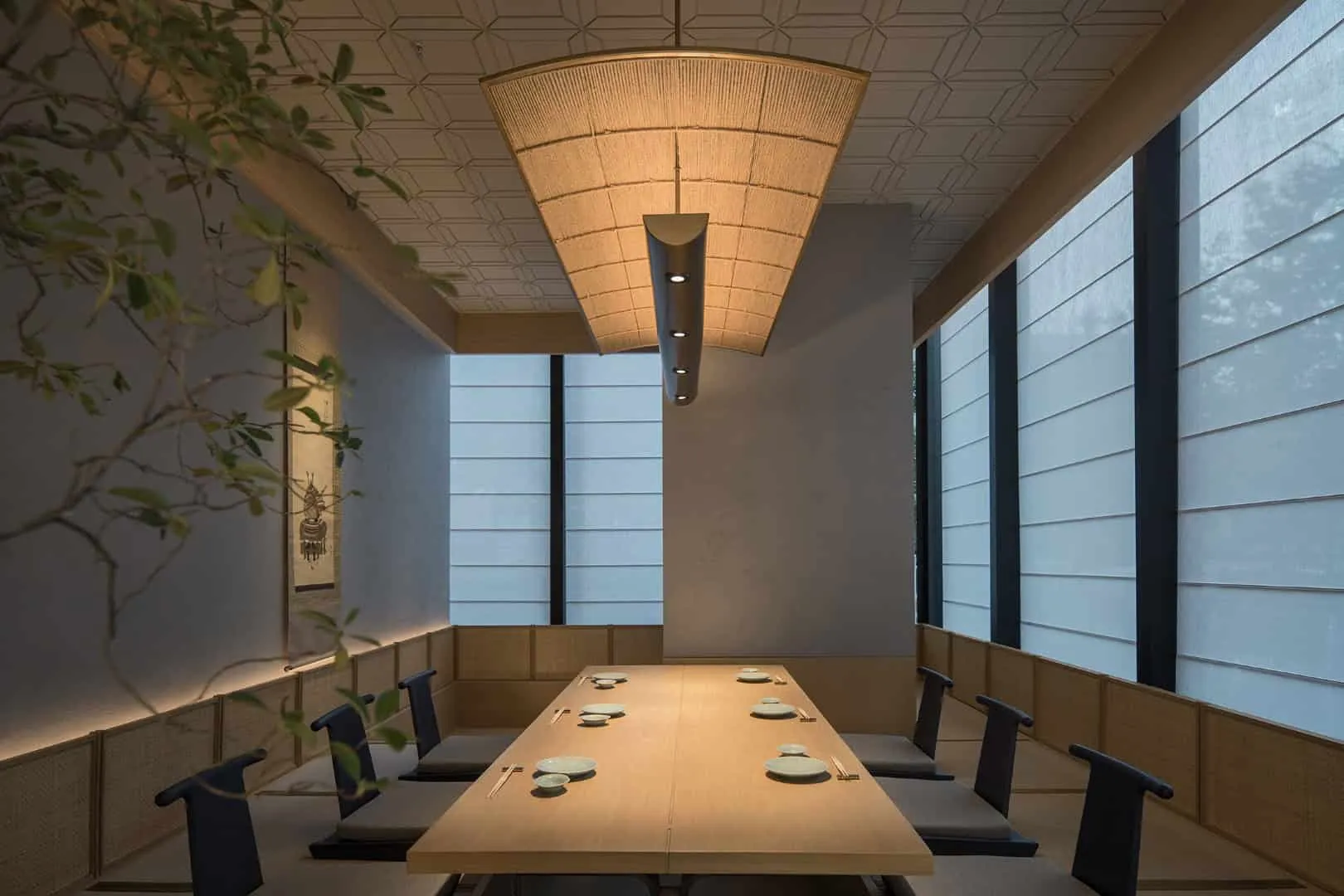 Photos © ICY CYWORKS
Photos © ICY CYWORKS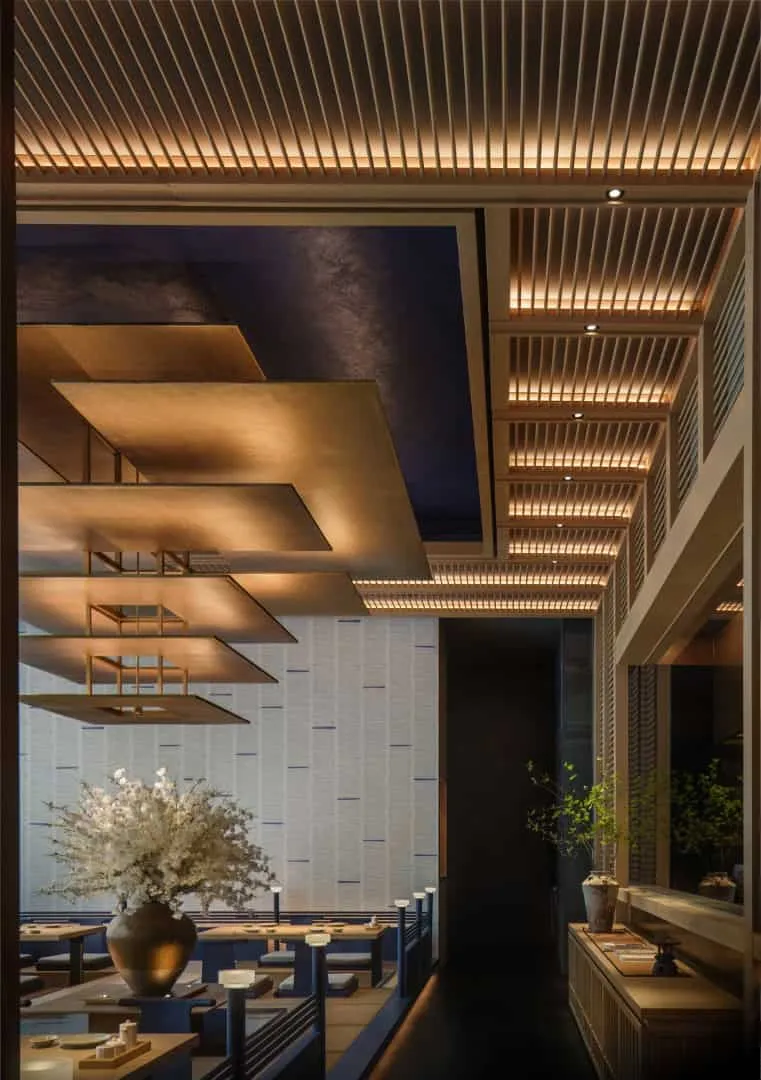 Photos © ICY CYWORKS
Photos © ICY CYWORKS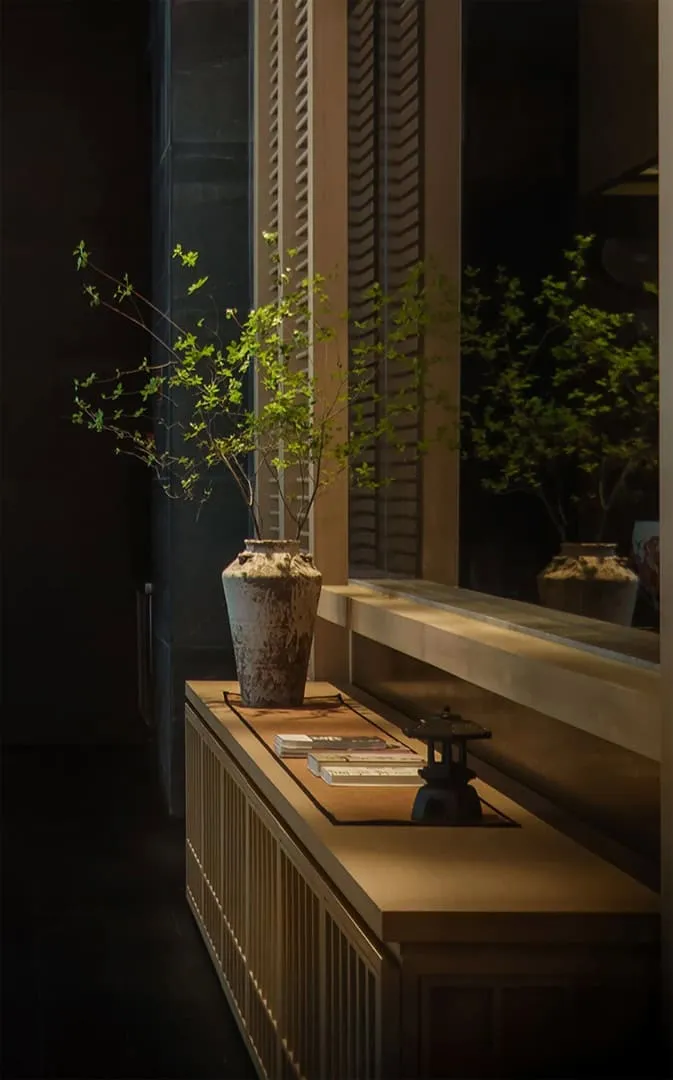 Photos © ICY CYWORKS
Photos © ICY CYWORKS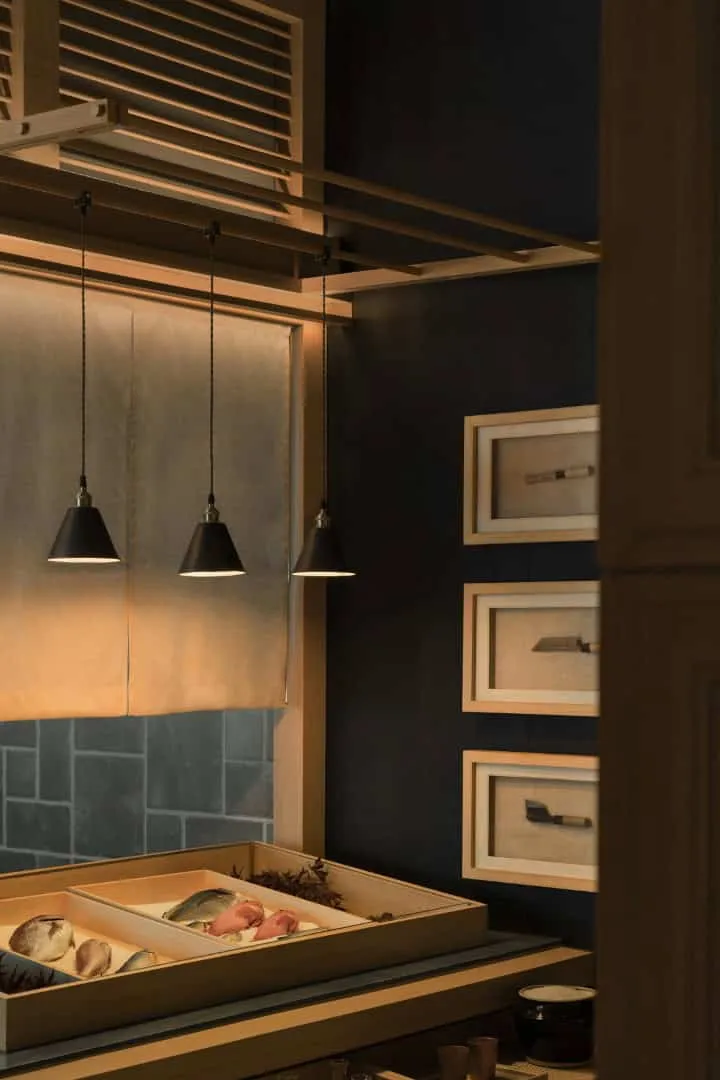 Photos © ICY CYWORKS
Photos © ICY CYWORKS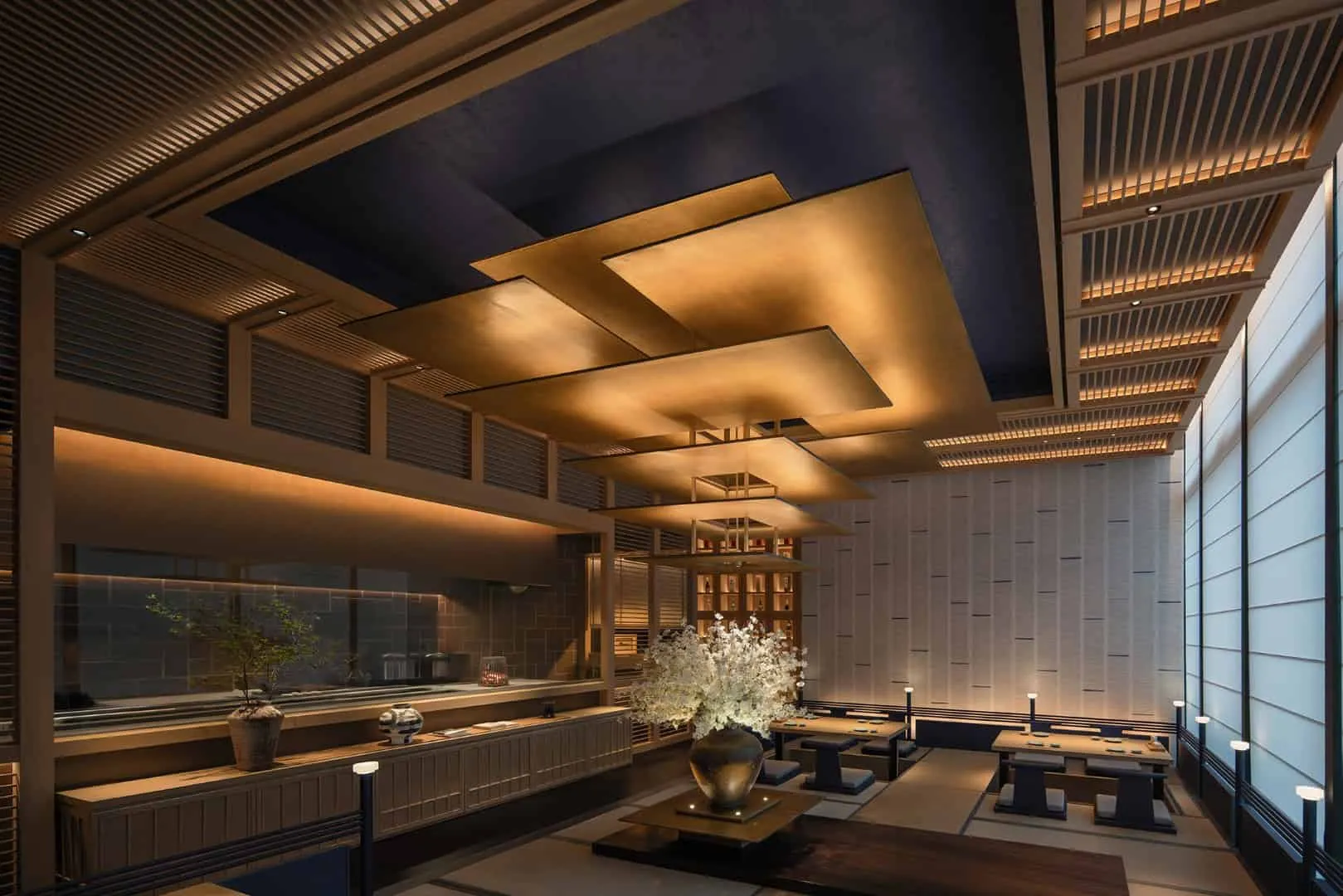 Photos © ICY CYWORKS
Photos © ICY CYWORKS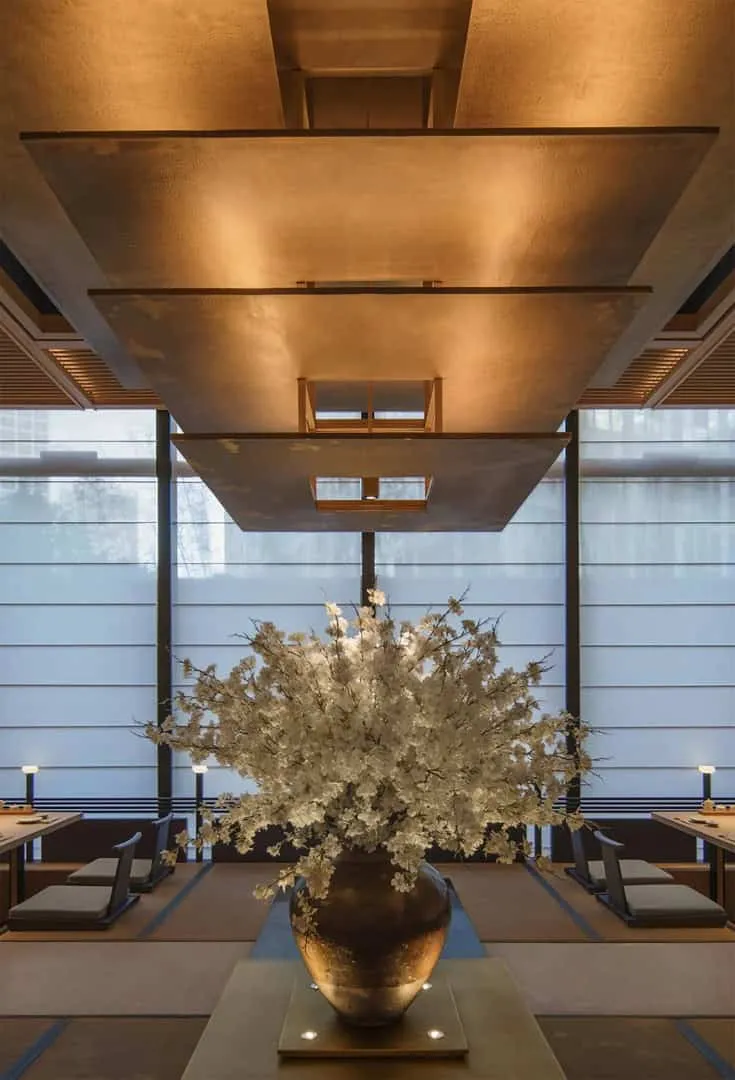 Photos © ICY CYWORKS
Photos © ICY CYWORKS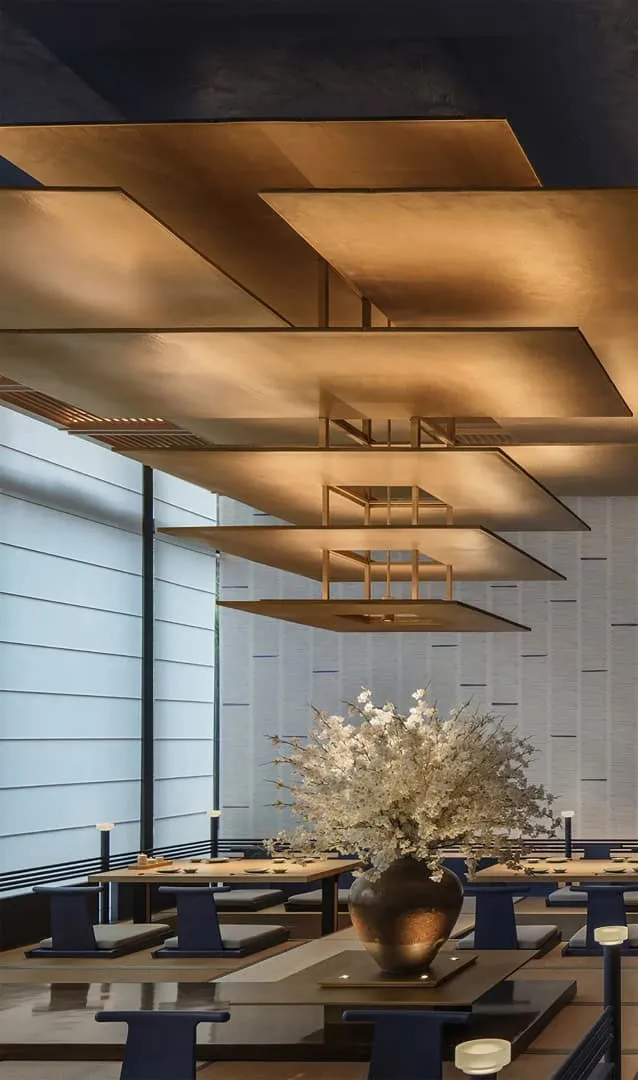 Photos © ICY CYWORKS
Photos © ICY CYWORKS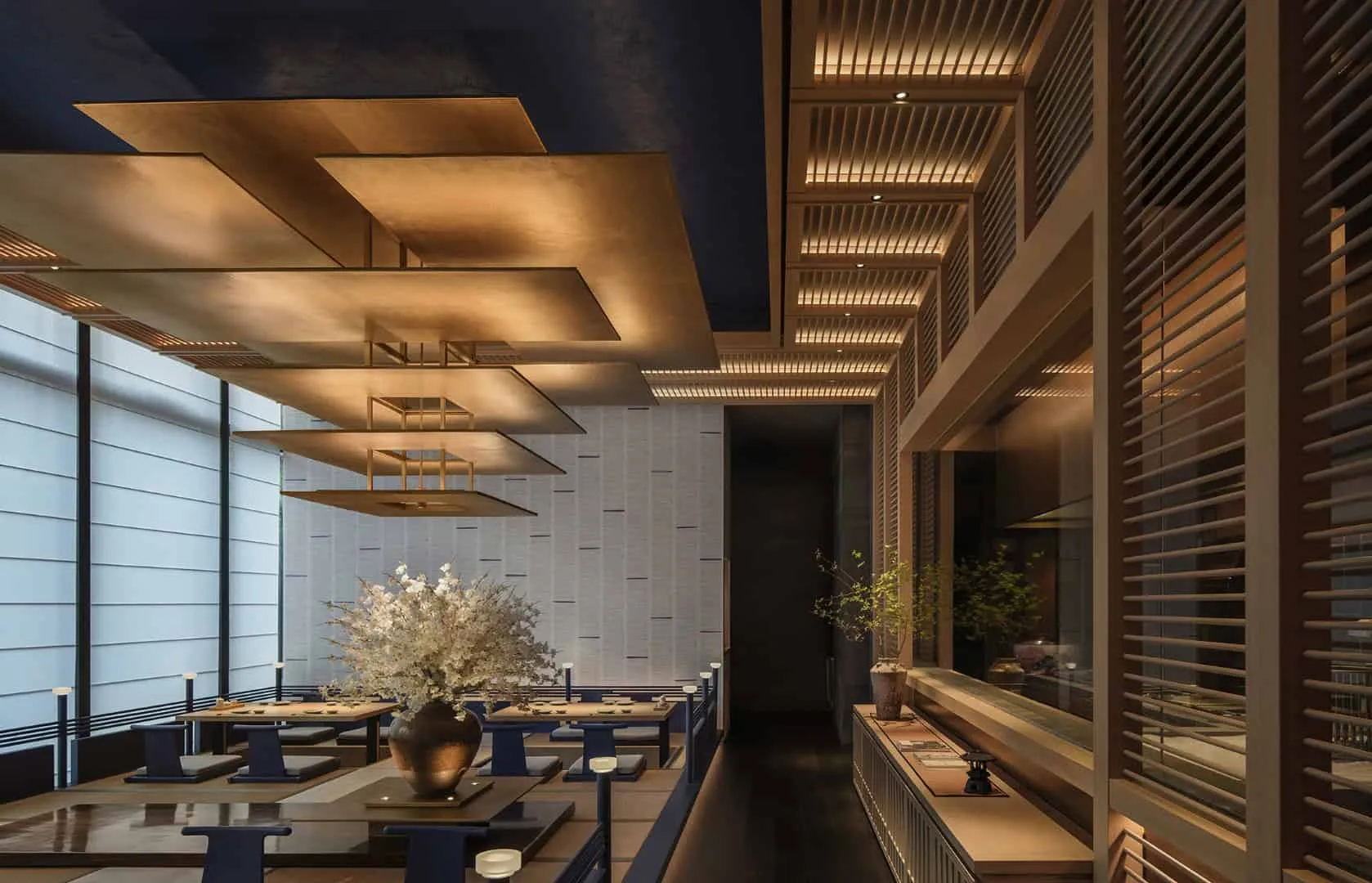 Photos © ICY CYWORKS
Photos © ICY CYWORKS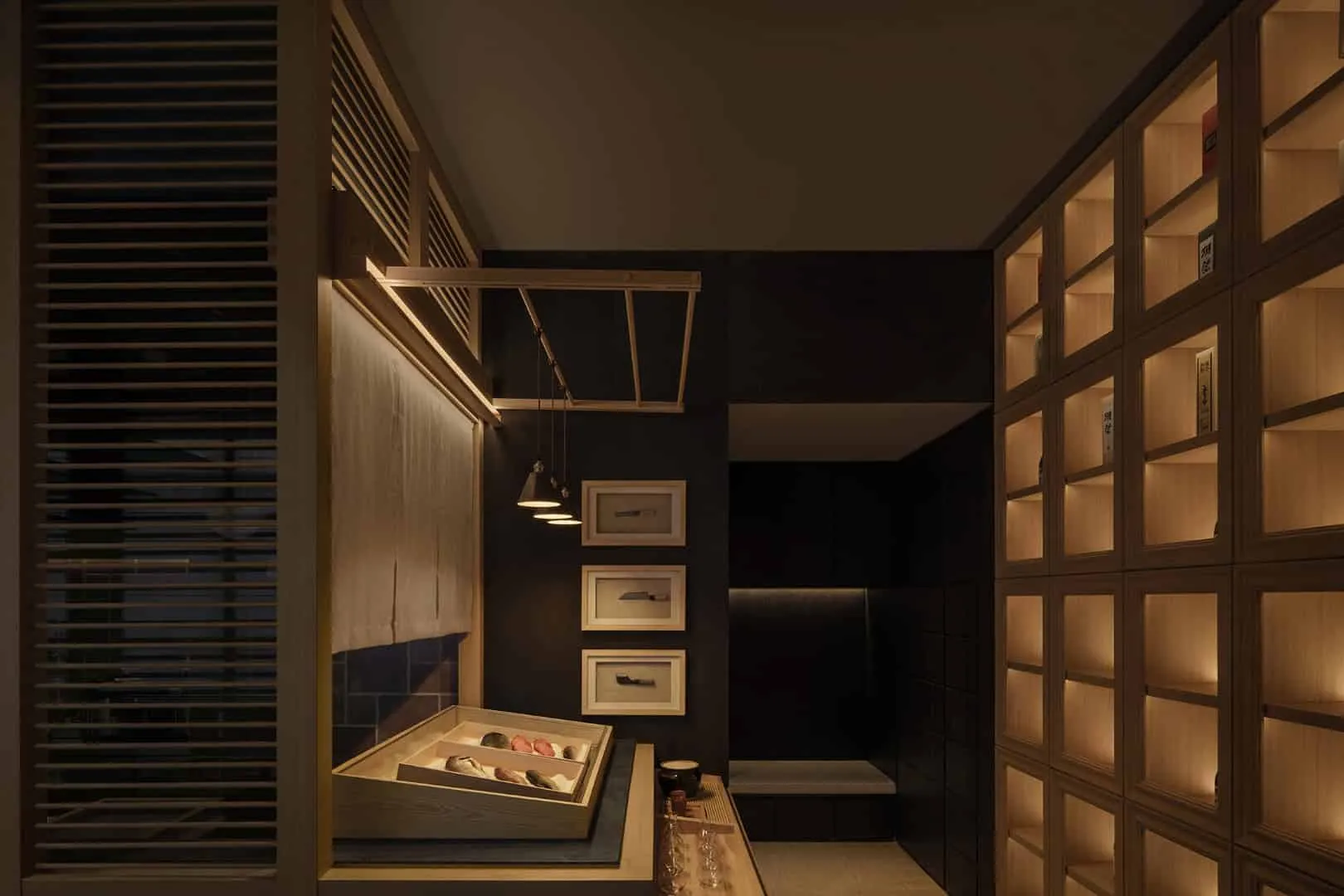 Photos © ICY CYWORKS
Photos © ICY CYWORKS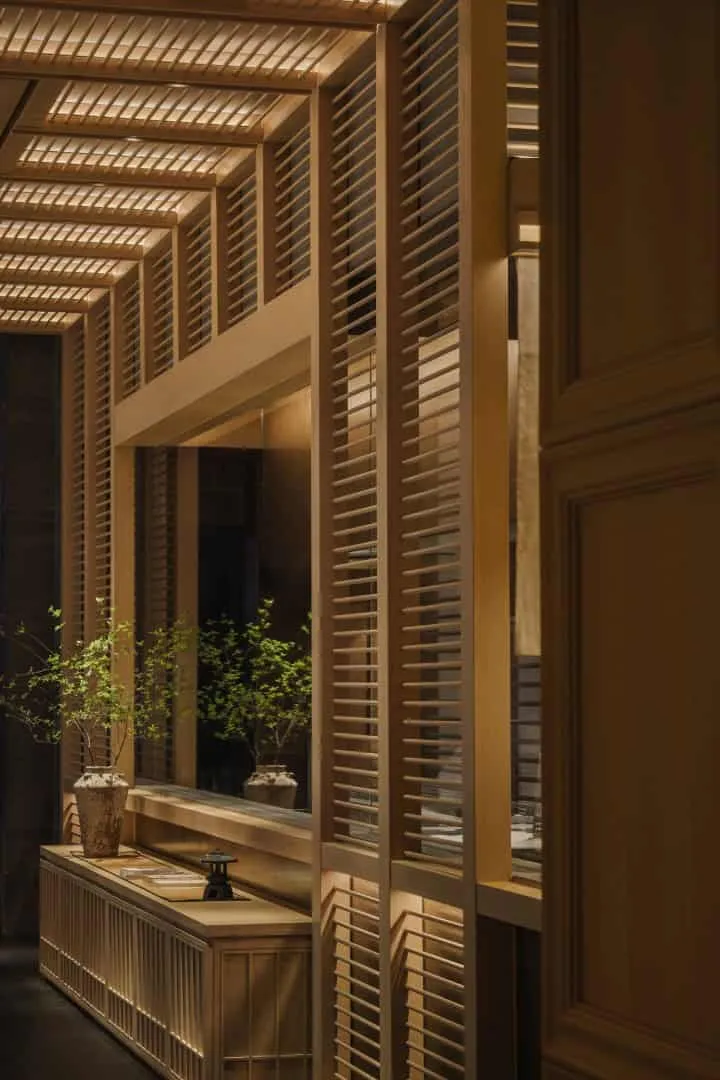 Photos © ICY CYWORKS
Photos © ICY CYWORKS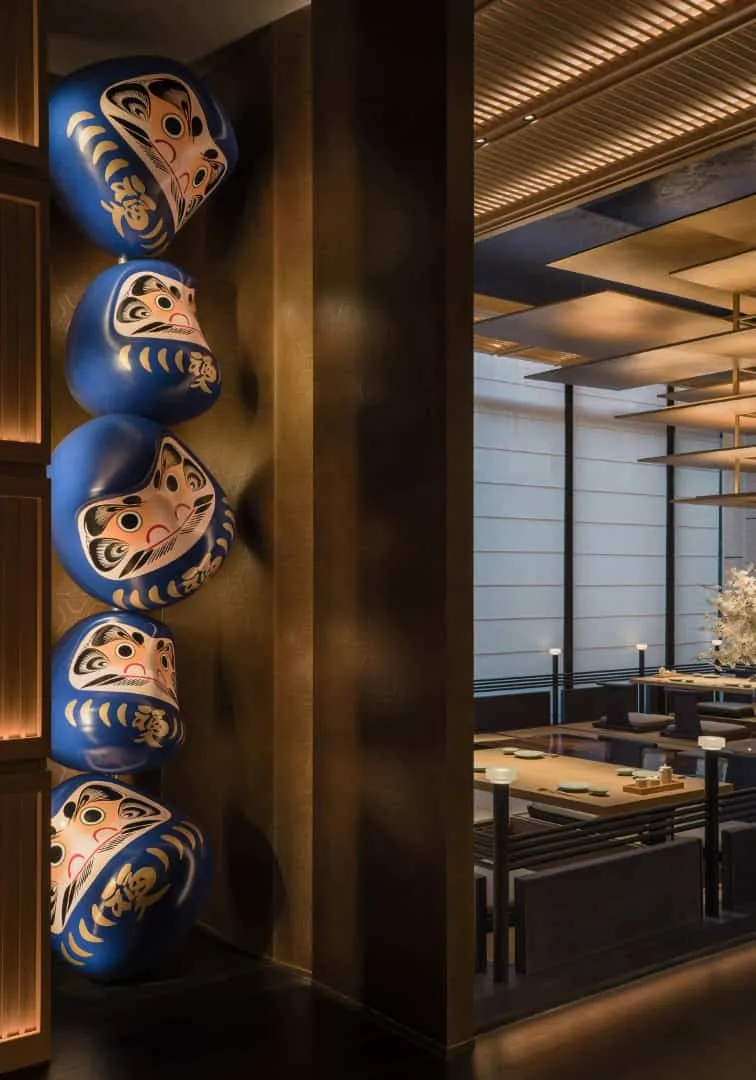 Photos © ICY CYWORKS
Photos © ICY CYWORKS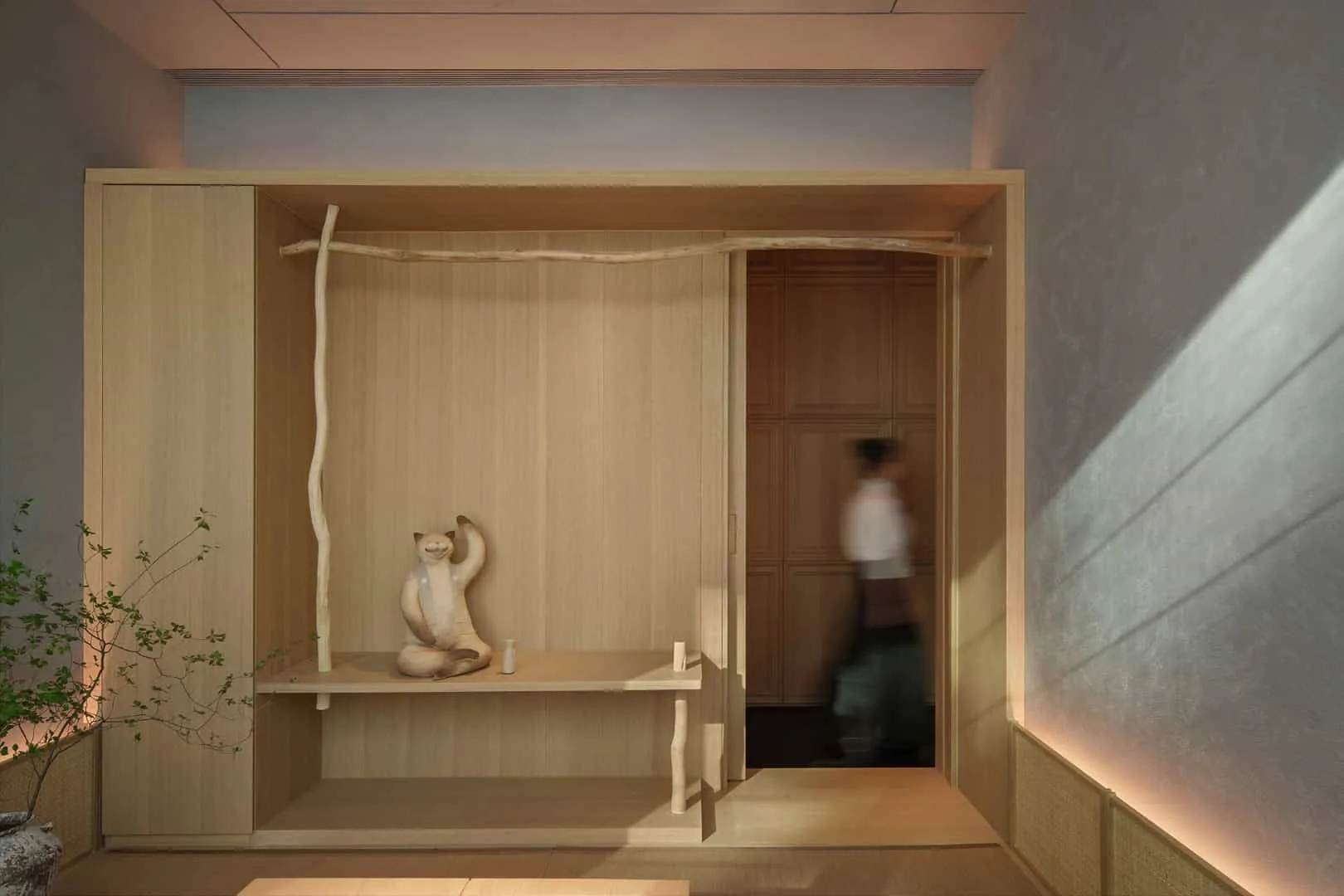 Photos © ICY CYWORKS
Photos © ICY CYWORKS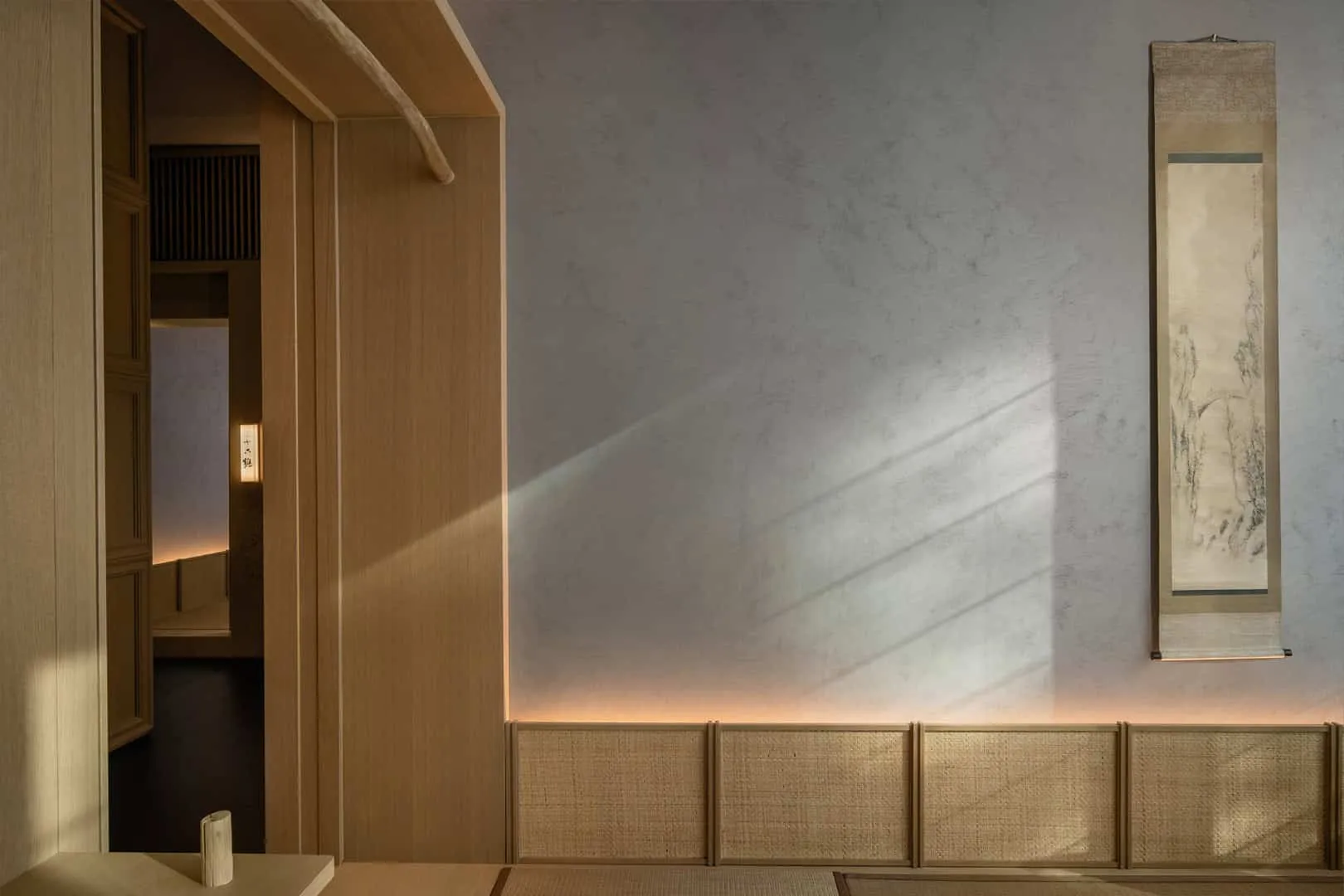 Photos © ICY CYWORKS
Photos © ICY CYWORKS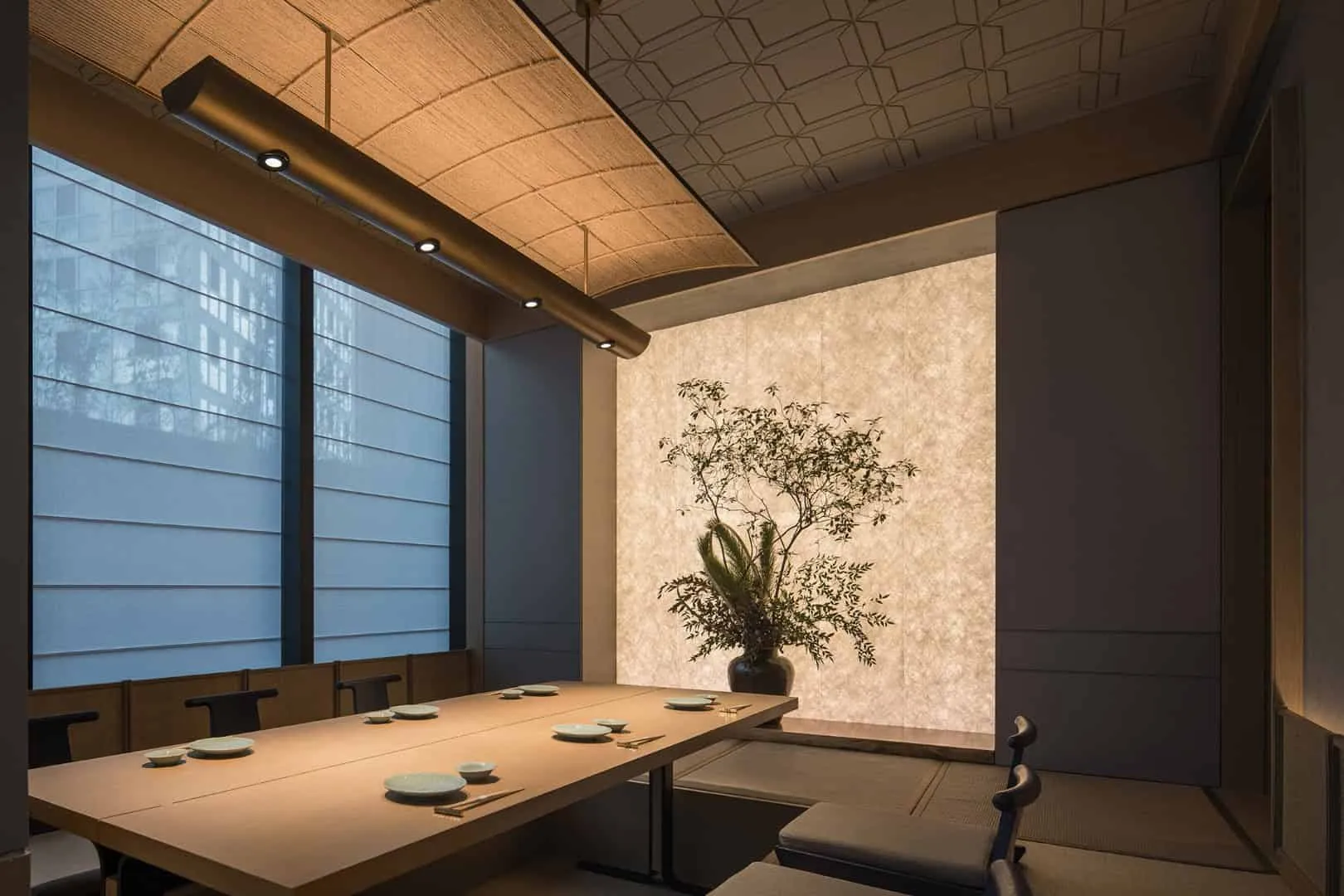 Photos © ICY CYWORKS
Photos © ICY CYWORKS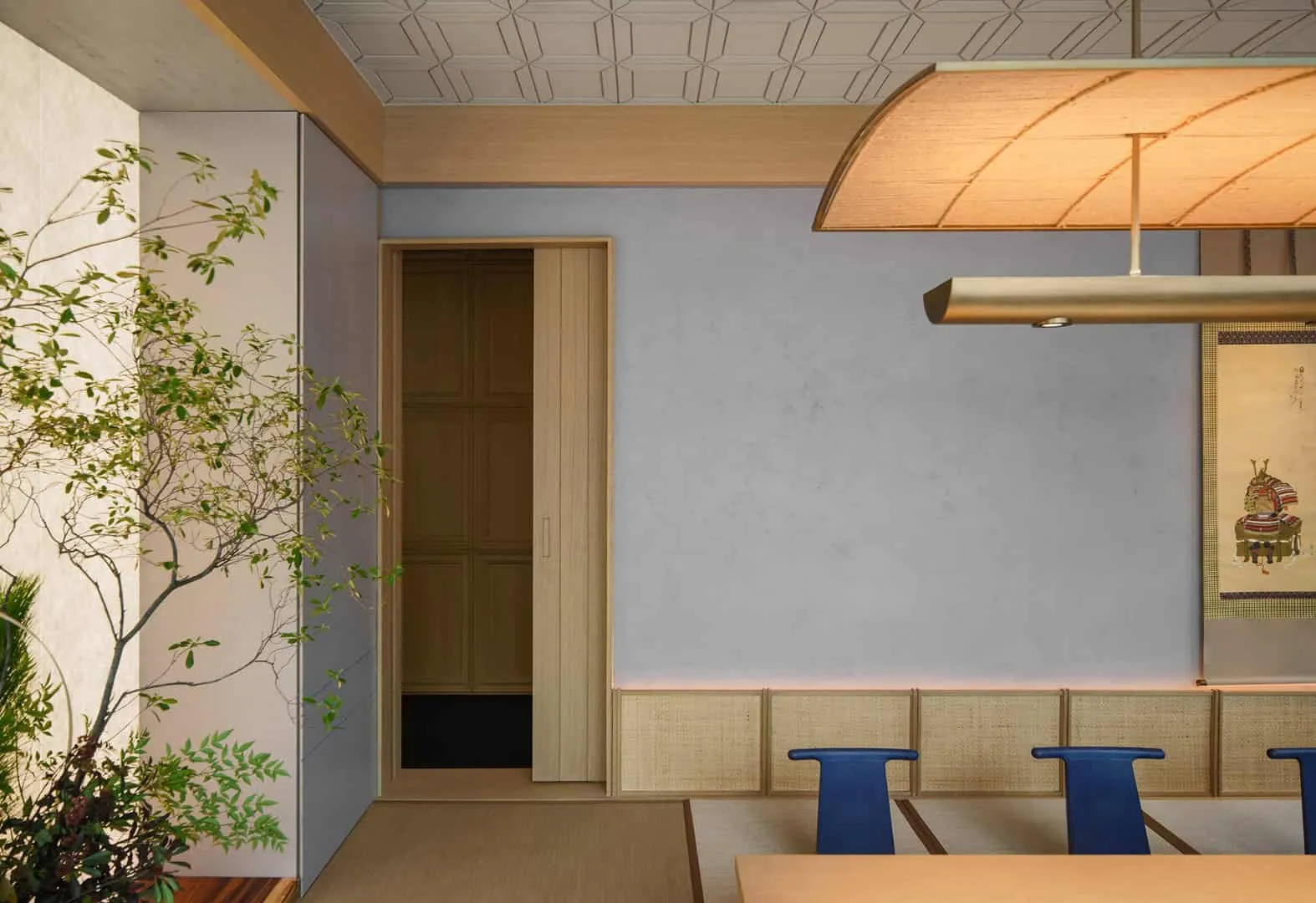 Photos © ICY CYWORKS
Photos © ICY CYWORKSDrawings
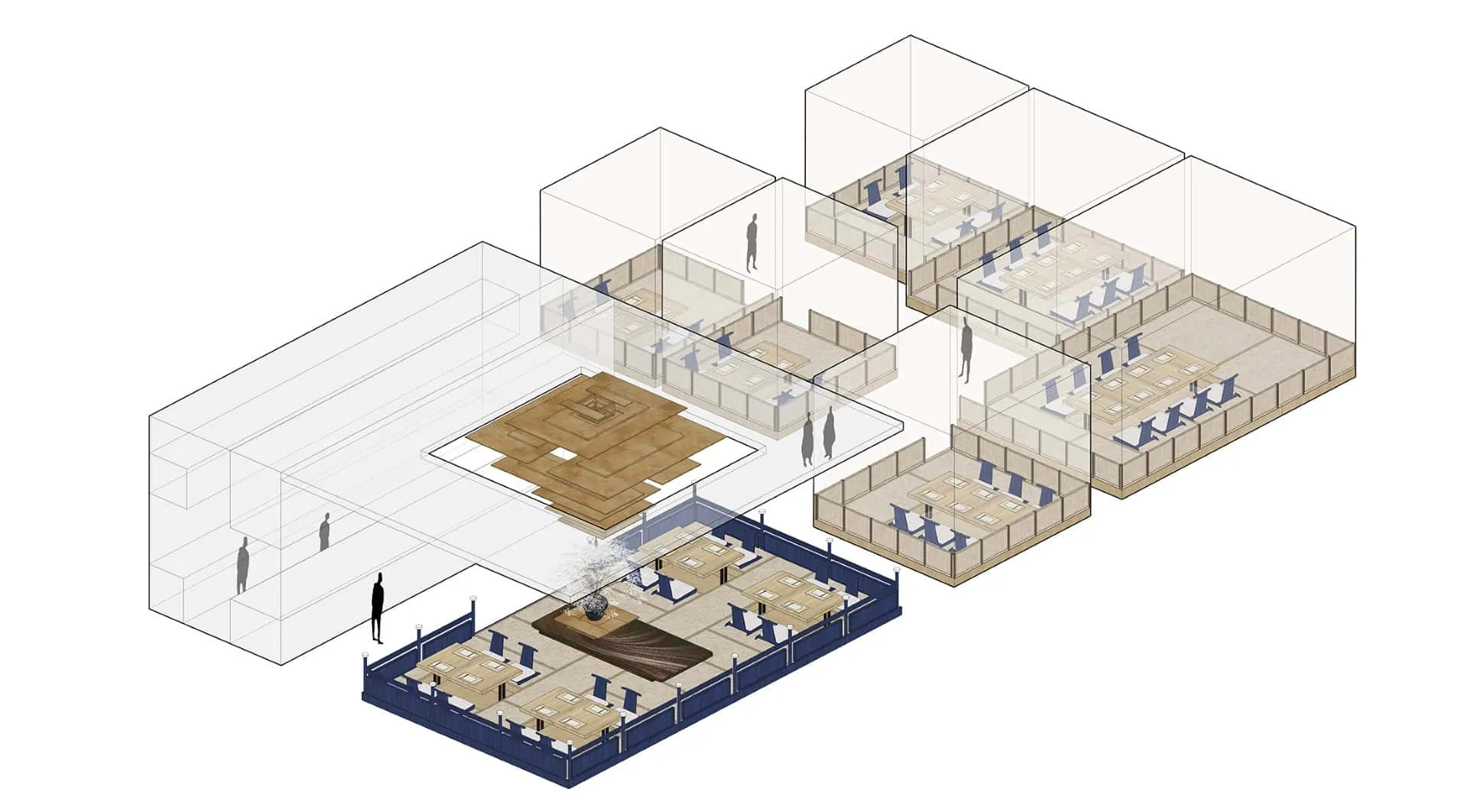
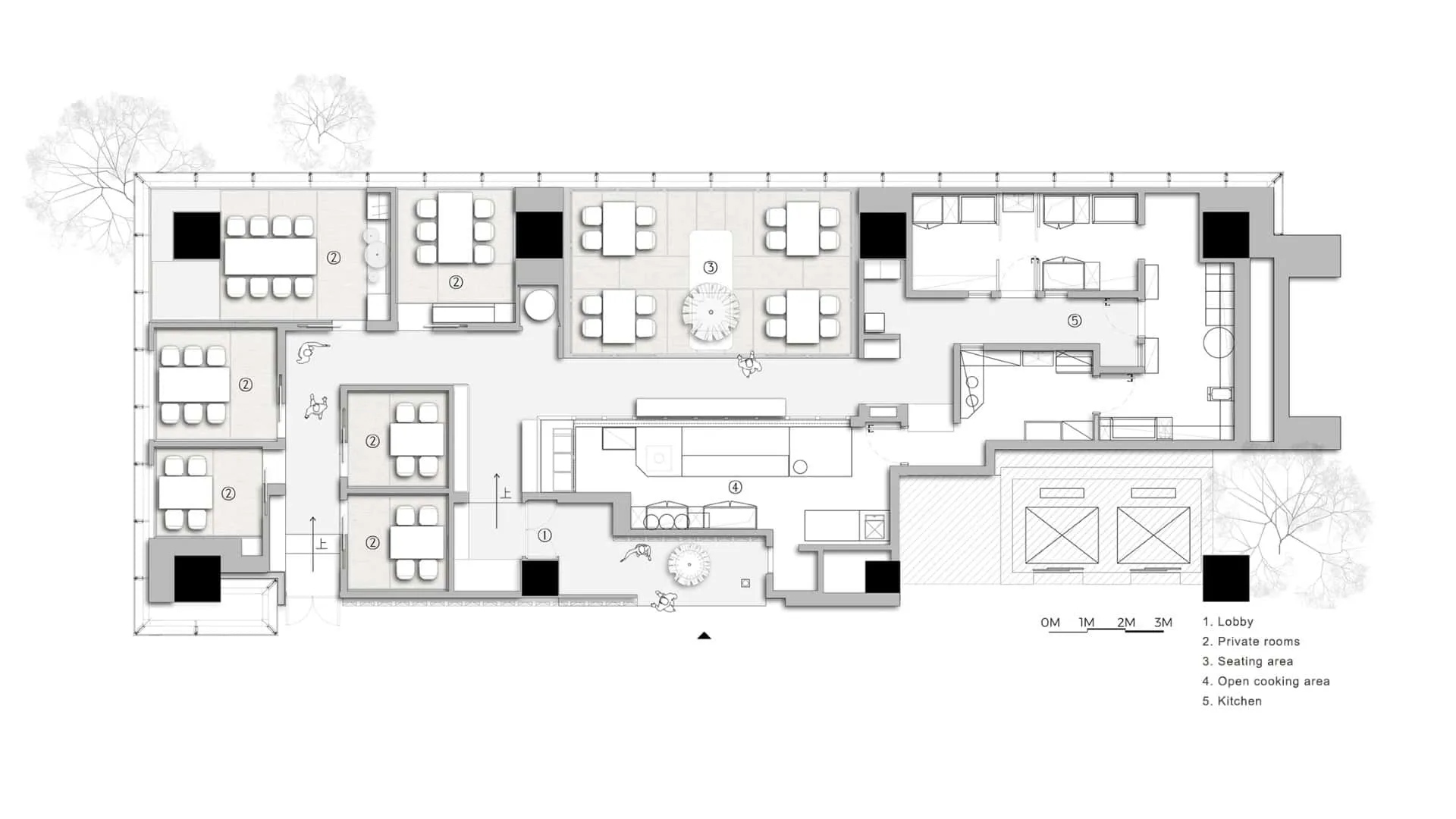
More articles:
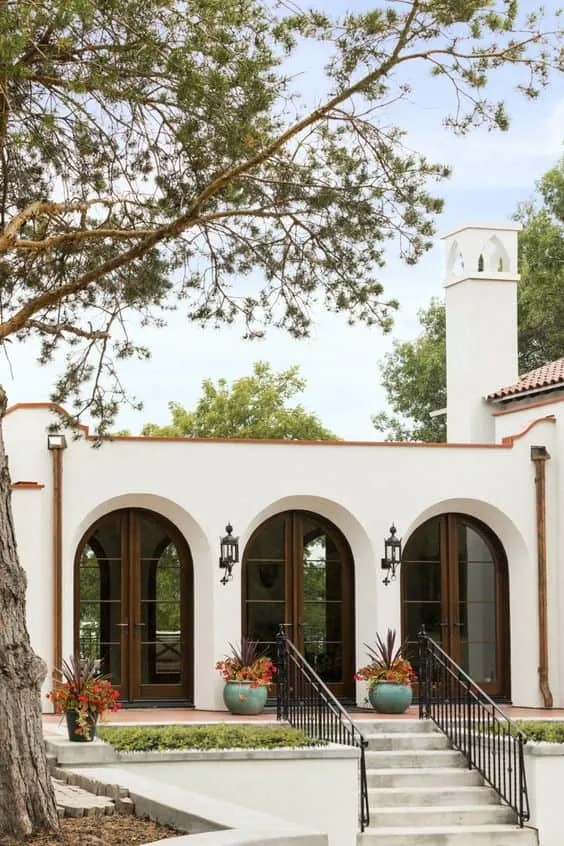 Andalusian House with Classic and Rustic Design
Andalusian House with Classic and Rustic Design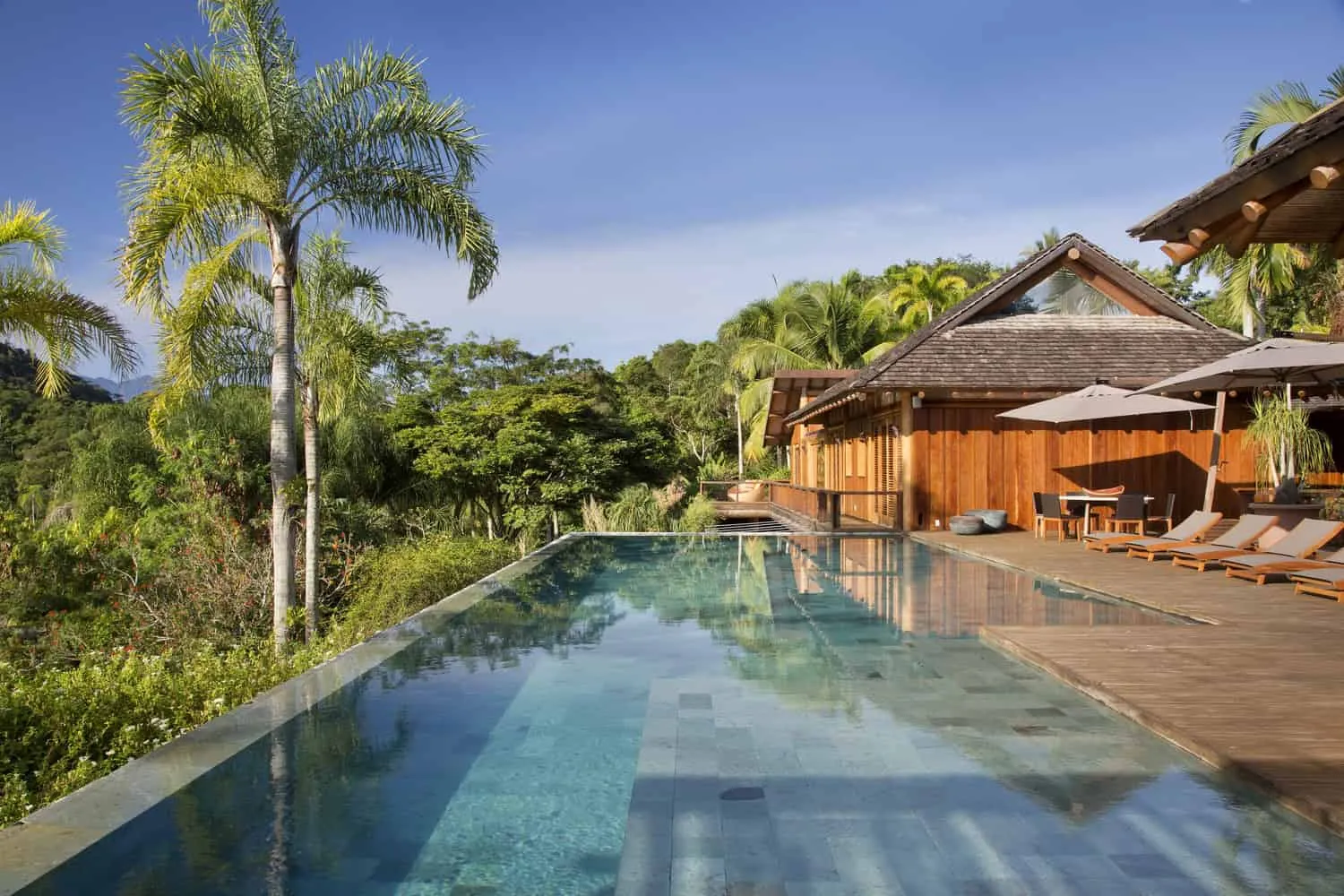 Angra dos Reis House by Cadas Arquitetura in Brazil
Angra dos Reis House by Cadas Arquitetura in Brazil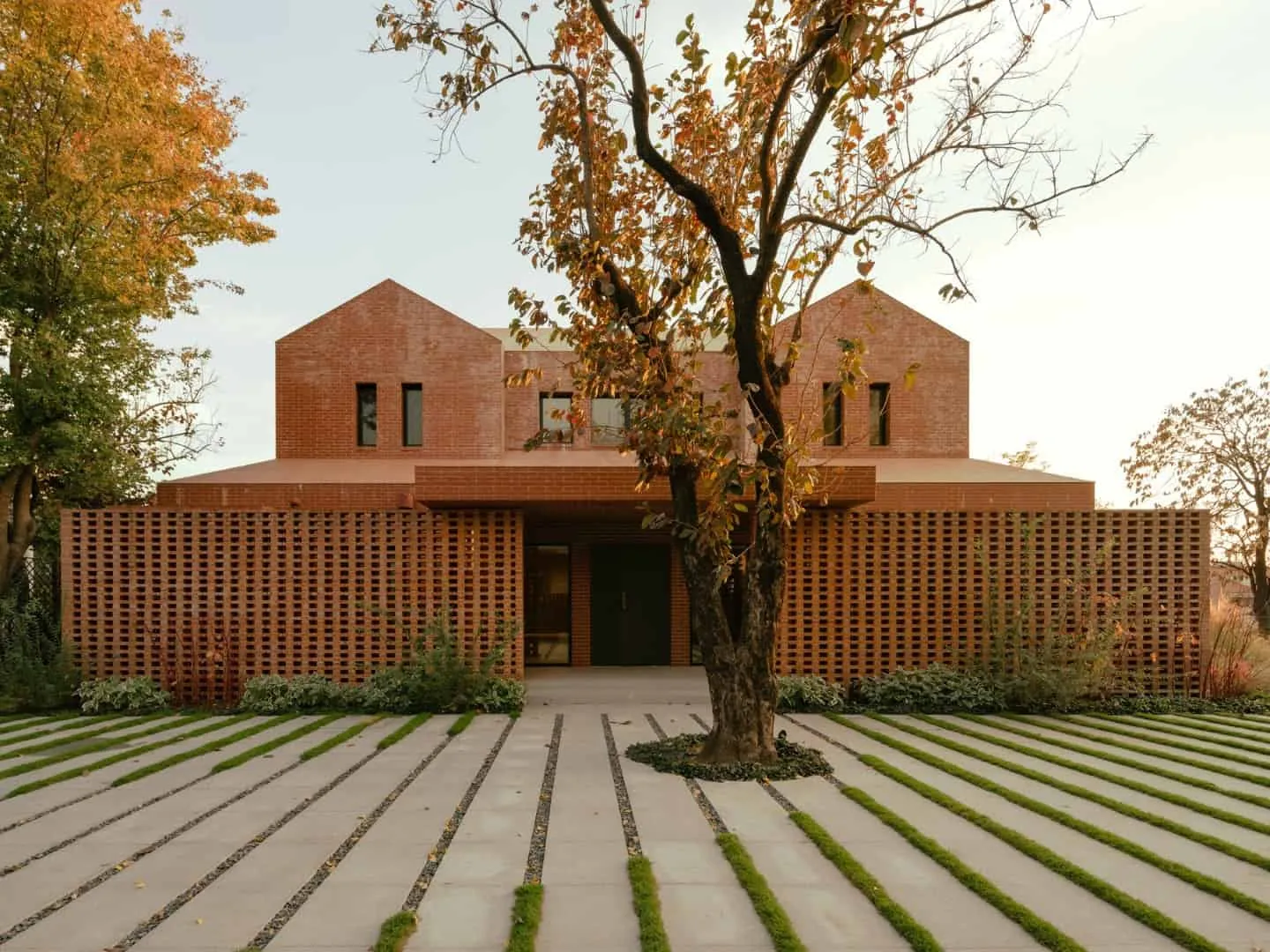 Anna's Garden by KiKi ARCHi in Beijing, China
Anna's Garden by KiKi ARCHi in Beijing, China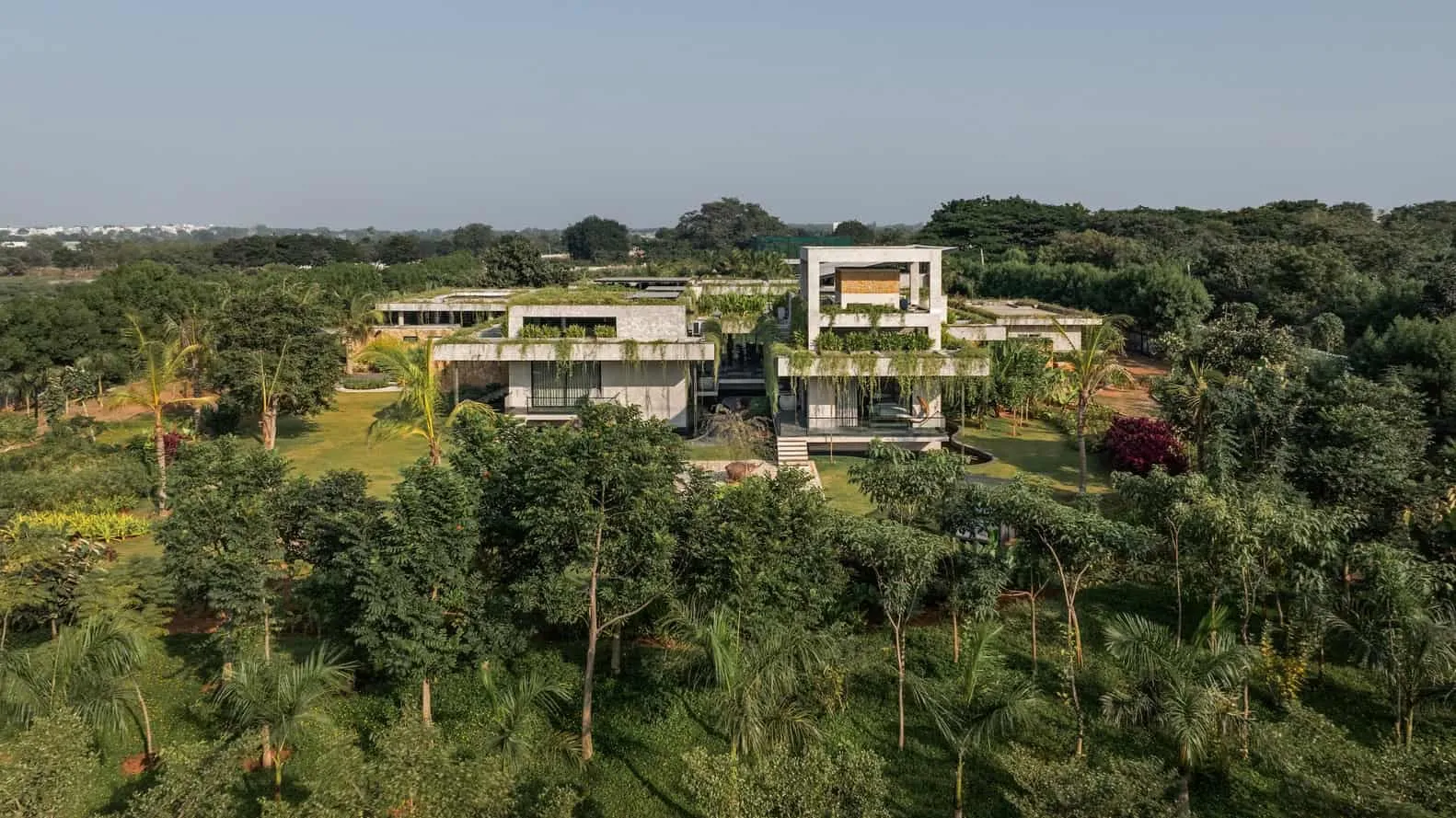 Antarya House / 23 Degrees Design Shift / India
Antarya House / 23 Degrees Design Shift / India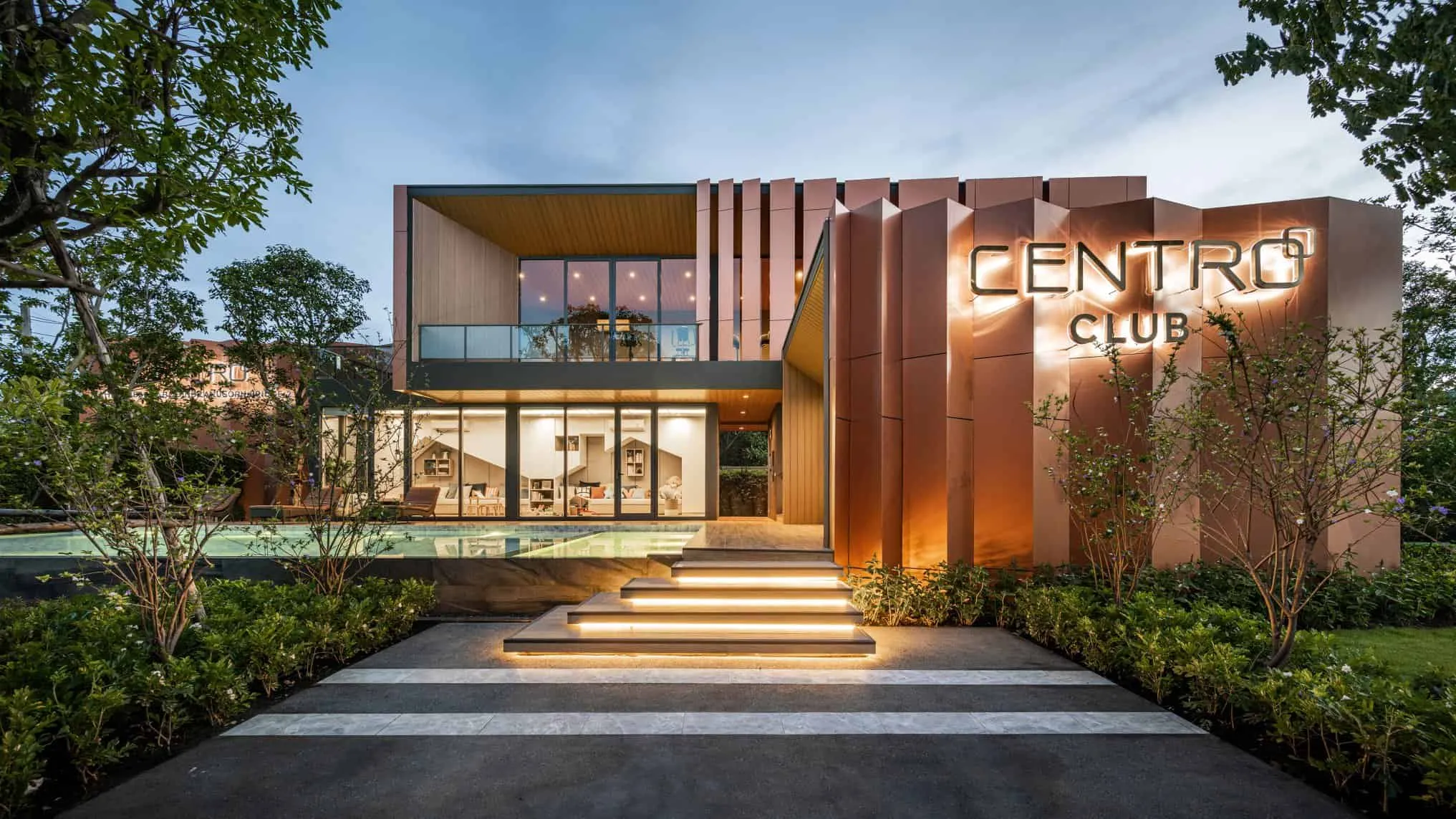 AP CENTRO CLUB | WARchitect | Bangkok, Thailand
AP CENTRO CLUB | WARchitect | Bangkok, Thailand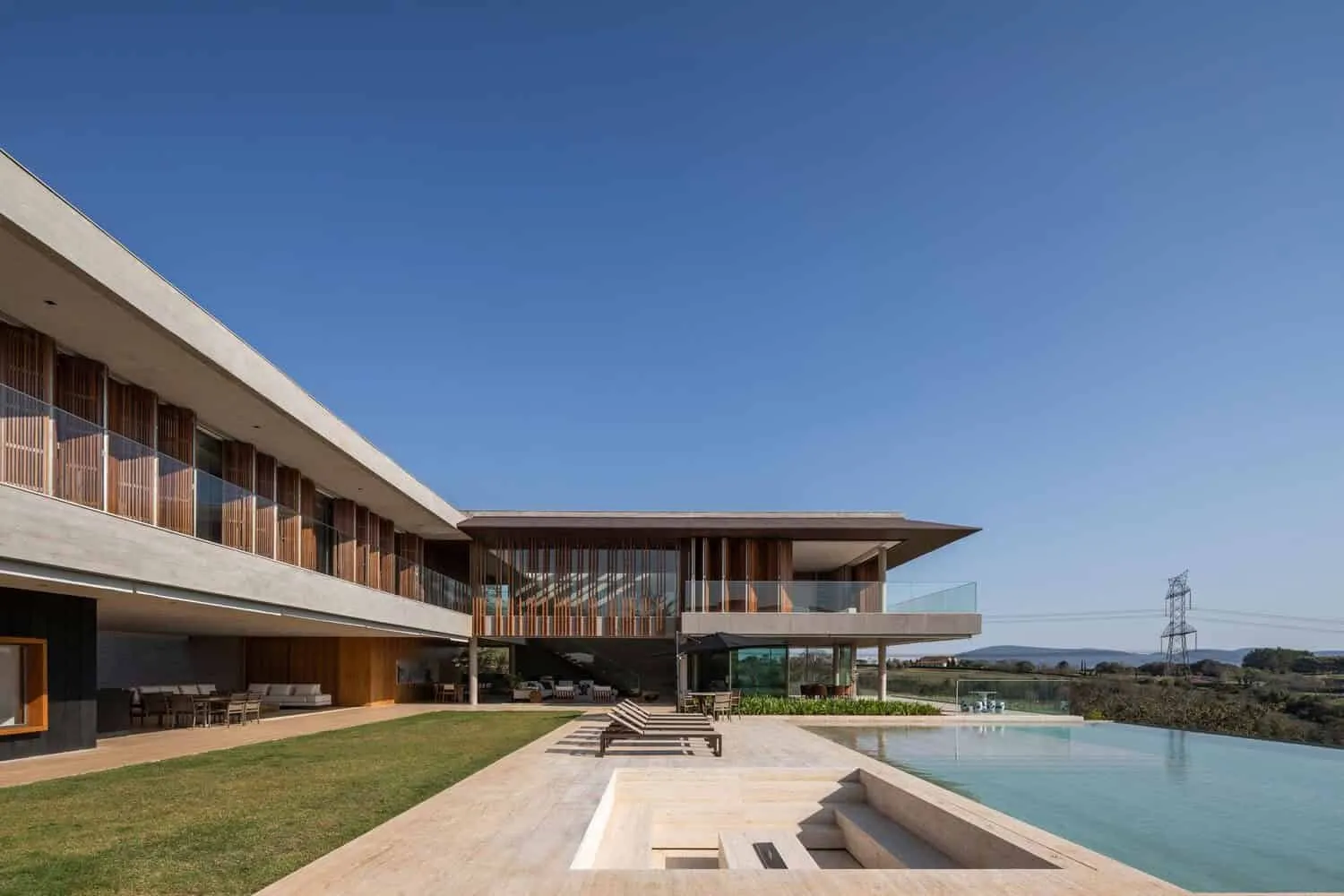 AP House by Patricia Bergantin: A Retreat in Rural Brazil
AP House by Patricia Bergantin: A Retreat in Rural Brazil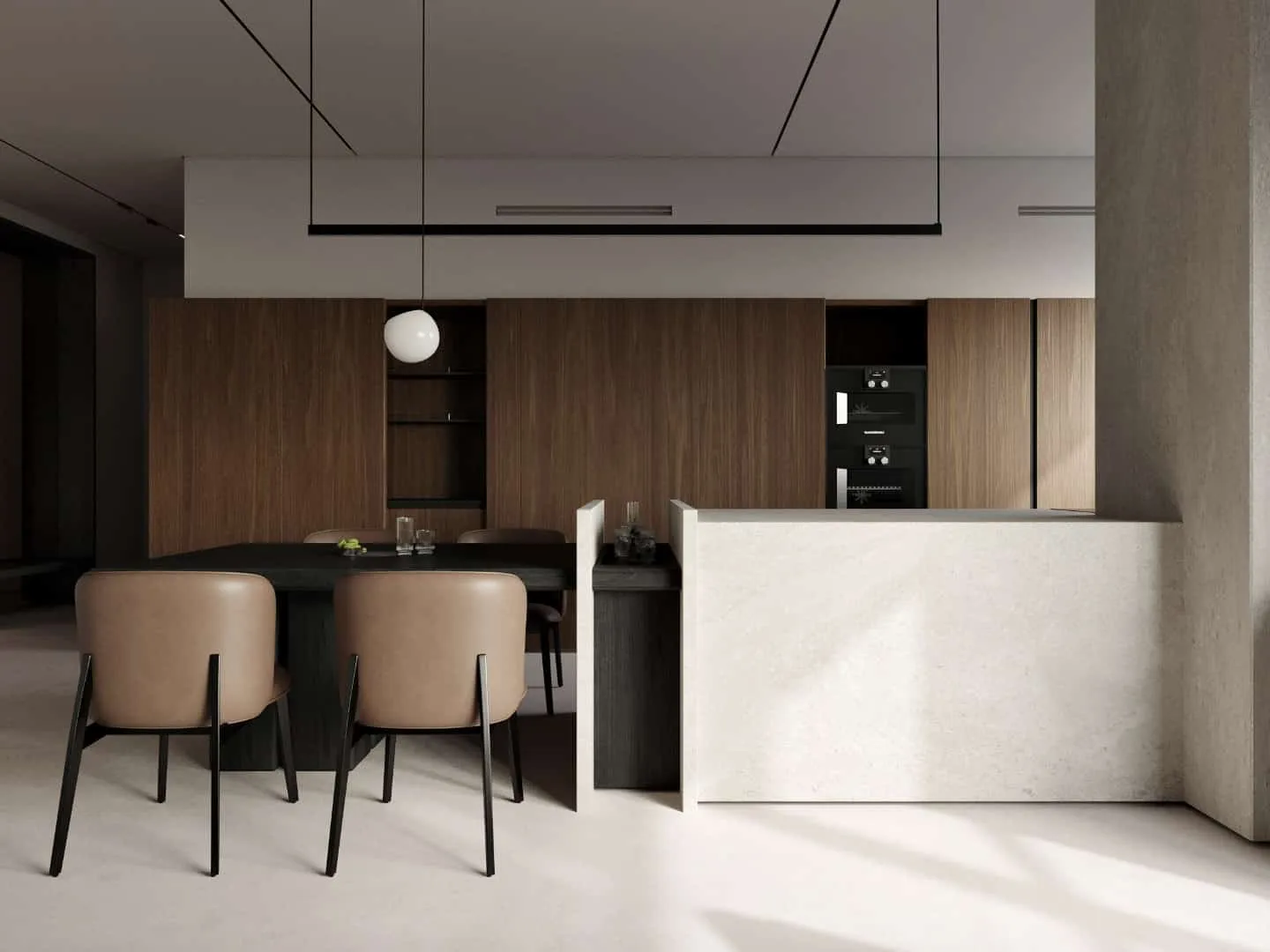 Apartment in Astana by Kvadrat Architects: cozy minimalism with city view
Apartment in Astana by Kvadrat Architects: cozy minimalism with city view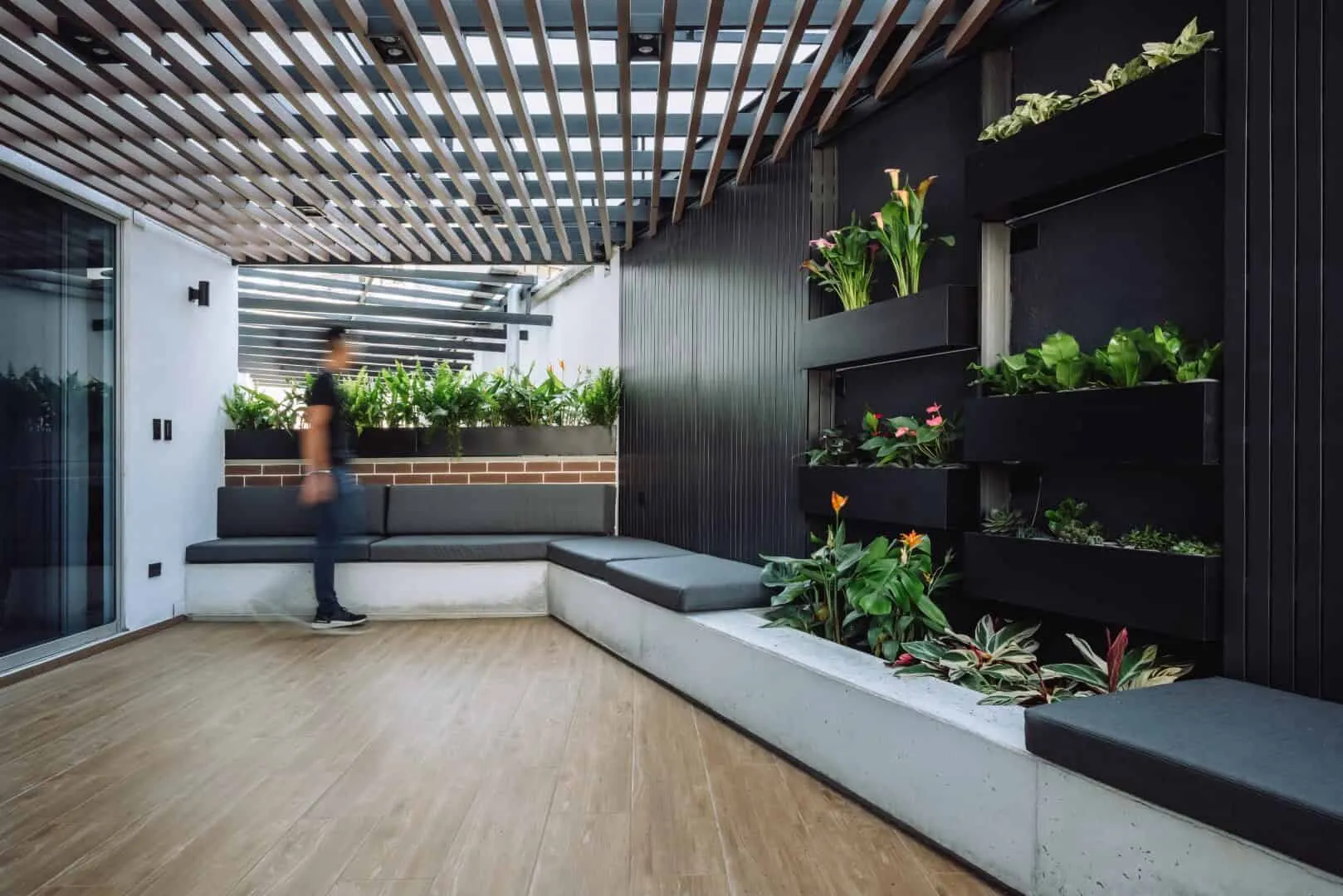 Britania 305 Apartments by Lugares Colectivos Arquitectos in Pereira, Colombia
Britania 305 Apartments by Lugares Colectivos Arquitectos in Pereira, Colombia