There can be your advertisement
300x150
Britania 305 Apartments by Lugares Colectivos Arquitectos in Pereira, Colombia
Project: Britania 305 Apartments
Architects: Lugares Colectivos Arquitectos
Location: Pereira, Colombia
Area: 430 sq ft
Photos: Jeferson Bernal
Britania 305 Apartments by Lugares Colectivos Arquitectos
This project emerged as a response to two underutilized spaces in the apartments: first, a large terrace located on the side of the living room, which the developer delivered only painted white with a dark floor; second, an open area with upper space next to the kitchen that residents used as a storage room.
Both spaces were considered abandoned, and owners did not use them. Thus, the terrace—which could have been a significant attraction for the apartments—remained closed off and inconvenient to use. Additionally, the lack of a roof due to heavy rainfall in the city further limited its usage.
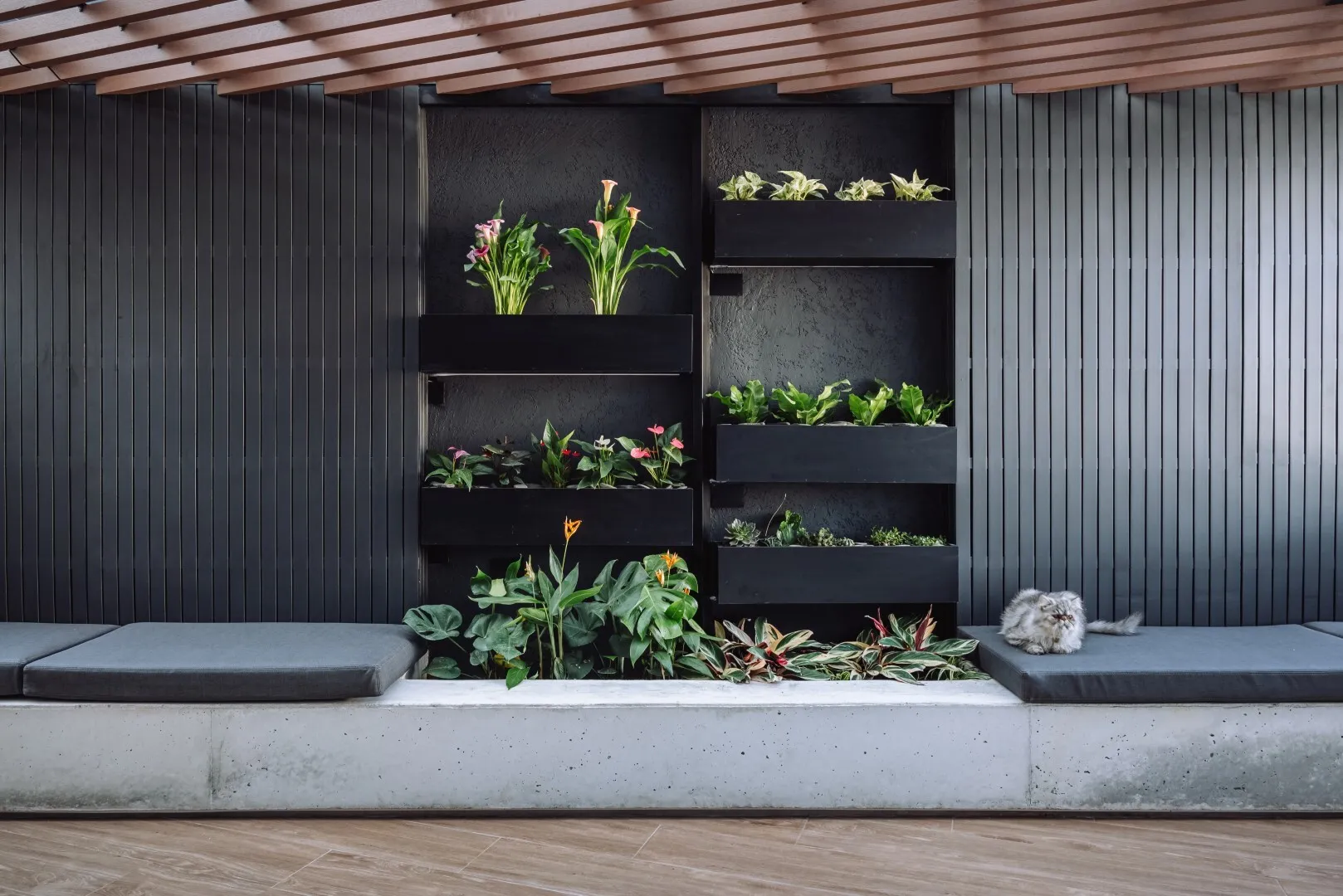
As a result, we aimed to restore these spaces to repurpose them. Instead of being discarded elements of the apartment, they become two central points for new activities that change residents' daily dynamics and facilitate new interactions and relationships.
Thus, we intervene on the terrace to make it a close landscape adjacent to another room while simultaneously continuing its function—a newly covered yet open space suitable for social gatherings, family meetings, and more. It features permanent furniture such as a concrete chair that defines the space and provides a fixed place to stay. We also consider this terrace as an enclosed outdoor area created from the empty L-shaped bench and a wall with metal sheets, interrupted in the middle by a flower pot built into the bench and five hanging pots. These elements allow us to highlight local vegetation for close enjoyment when using the space, and as a contemplative element from within the room.
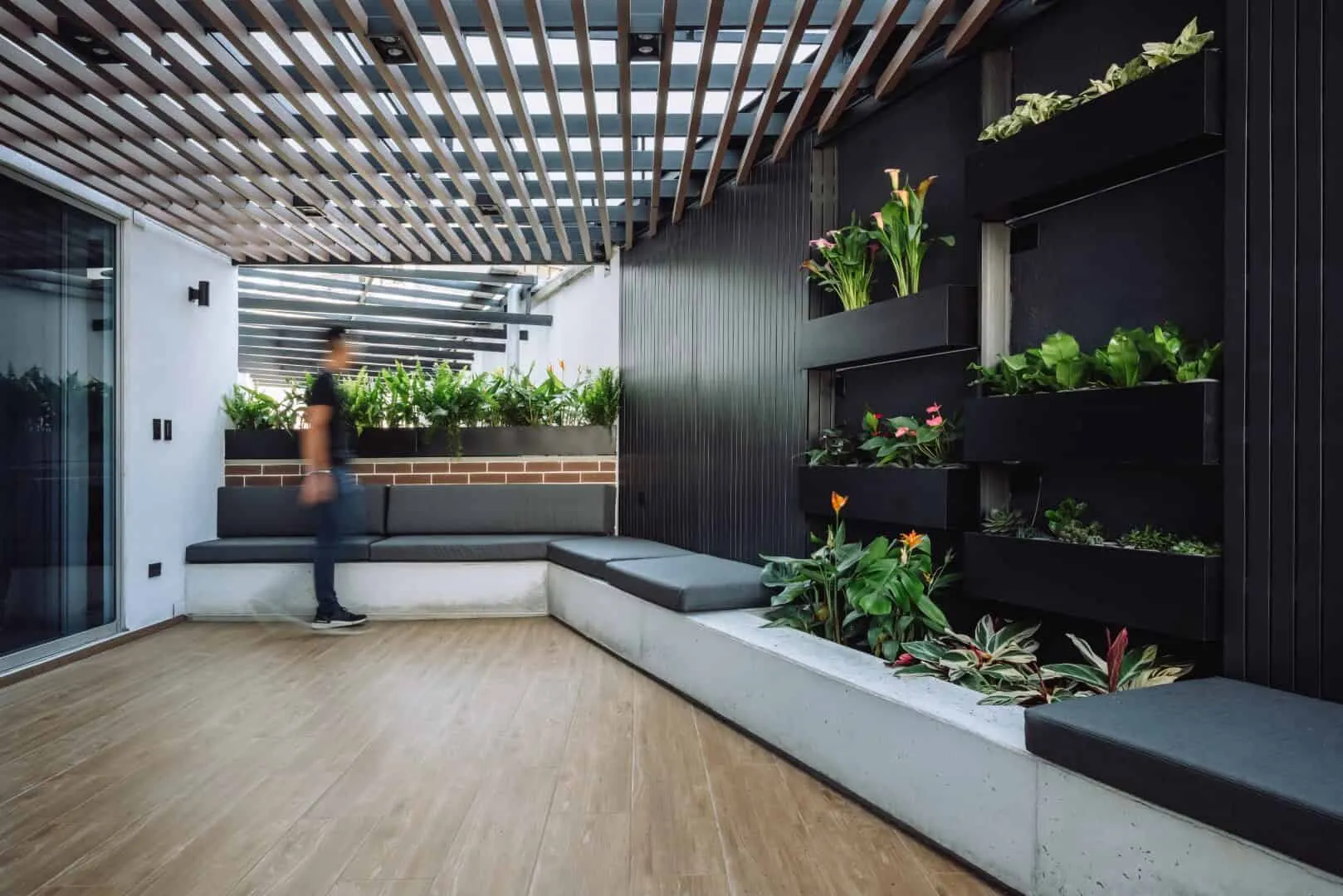
Regarding the space next to the kitchen, our first action was defining its purpose according to its position within the apartment. We transformed it into a wine and coffee storage area, choosing an initial operation to make it more homey and human-scaled. We removed the remaining upper floor elements with metal beams, which we then partially covered with vines. We designed a shelving unit that becomes additional kitchen storage on the wall and continues as a cabinet drawer with opal glass, where we placed an extra countertop opposite it to offer its use as a coffee station. In the center of this space is a table with a metal structure supporting a marble slab and three delicate hanging lamps.
We created attractive spaces for users and guests that successfully influenced the daily life of its residents, adding value to some previously discarded elements now becoming the most significant points in this home.
- Project description and images provided by Lugares Colectivos Arquitectos
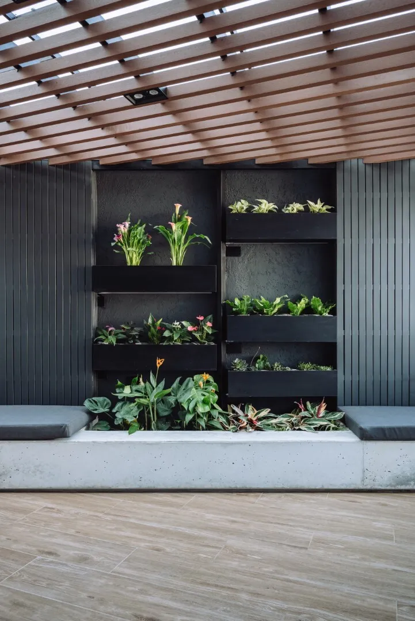
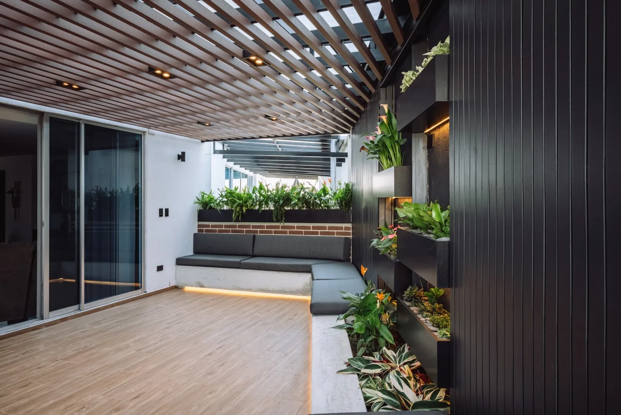
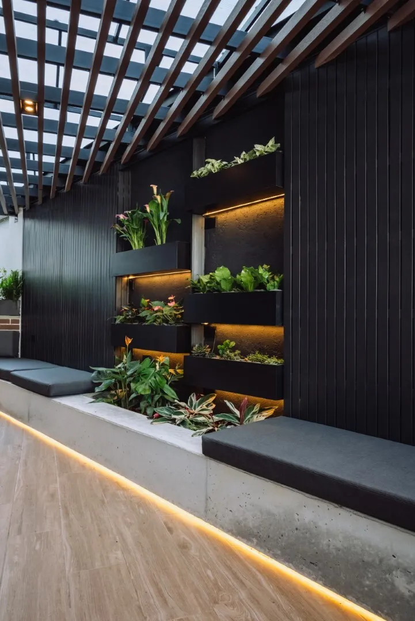
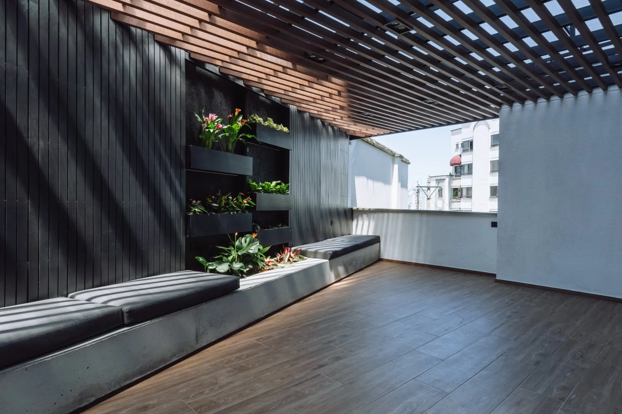
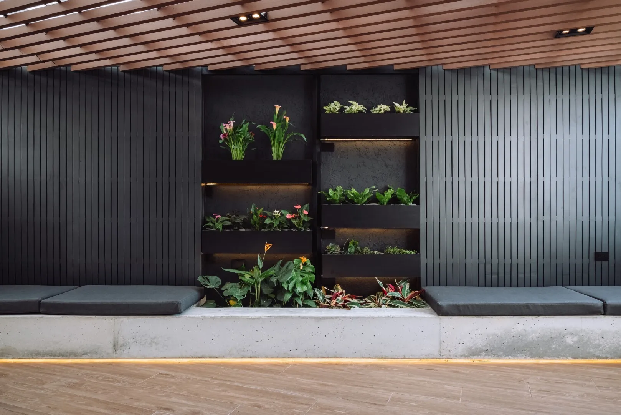
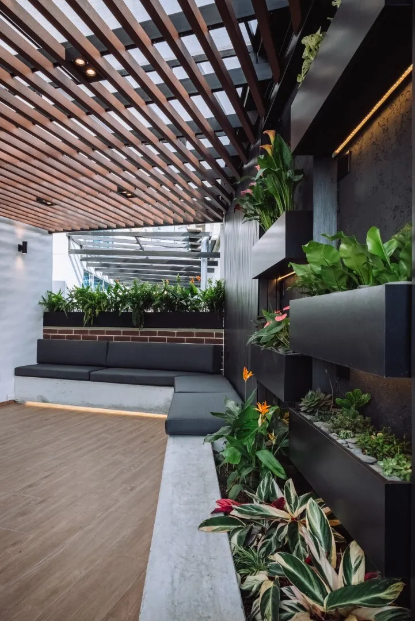
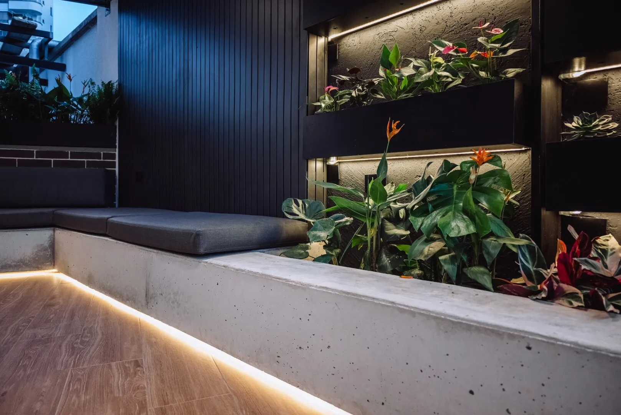
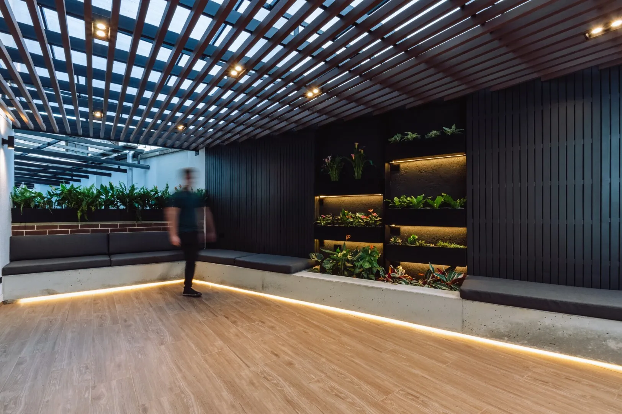
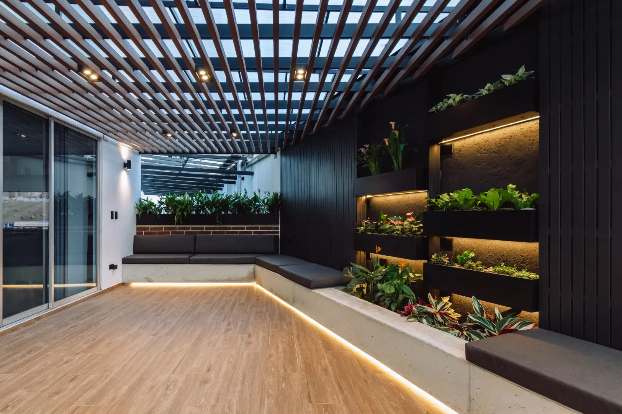
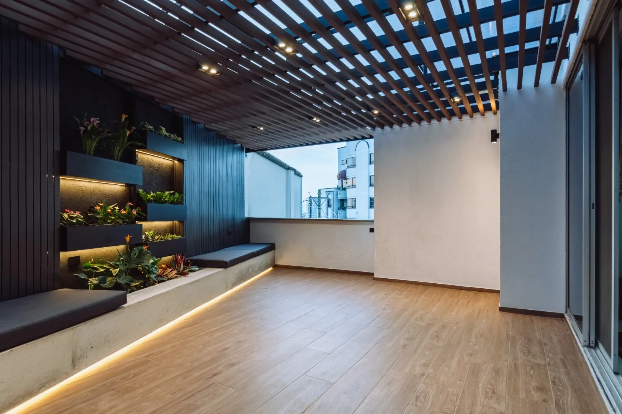
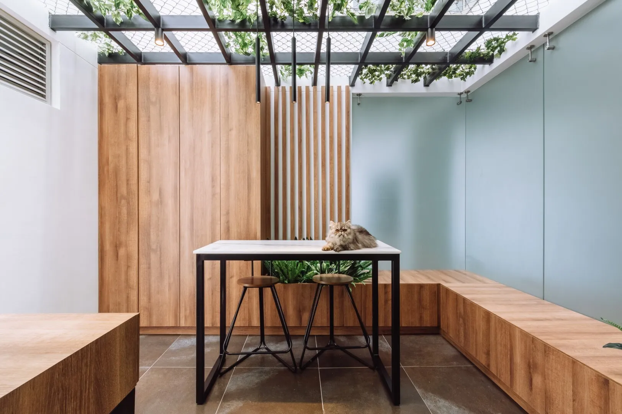
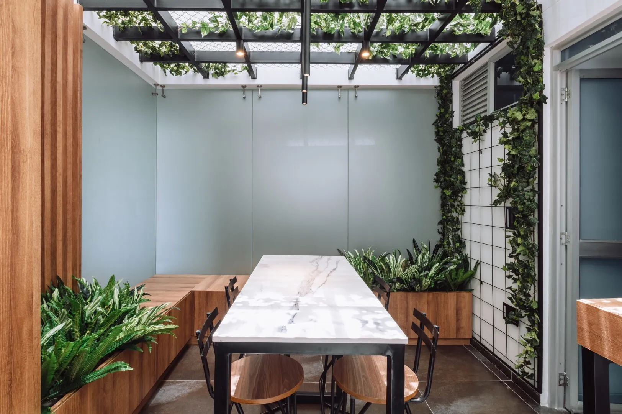
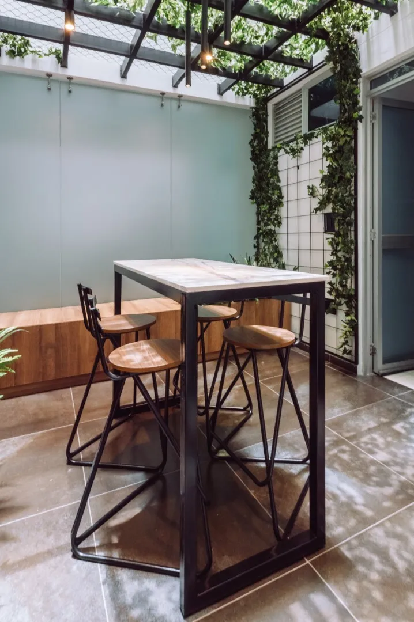
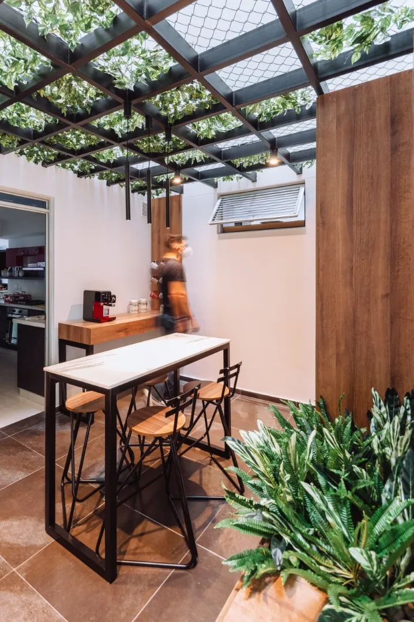
Layouts
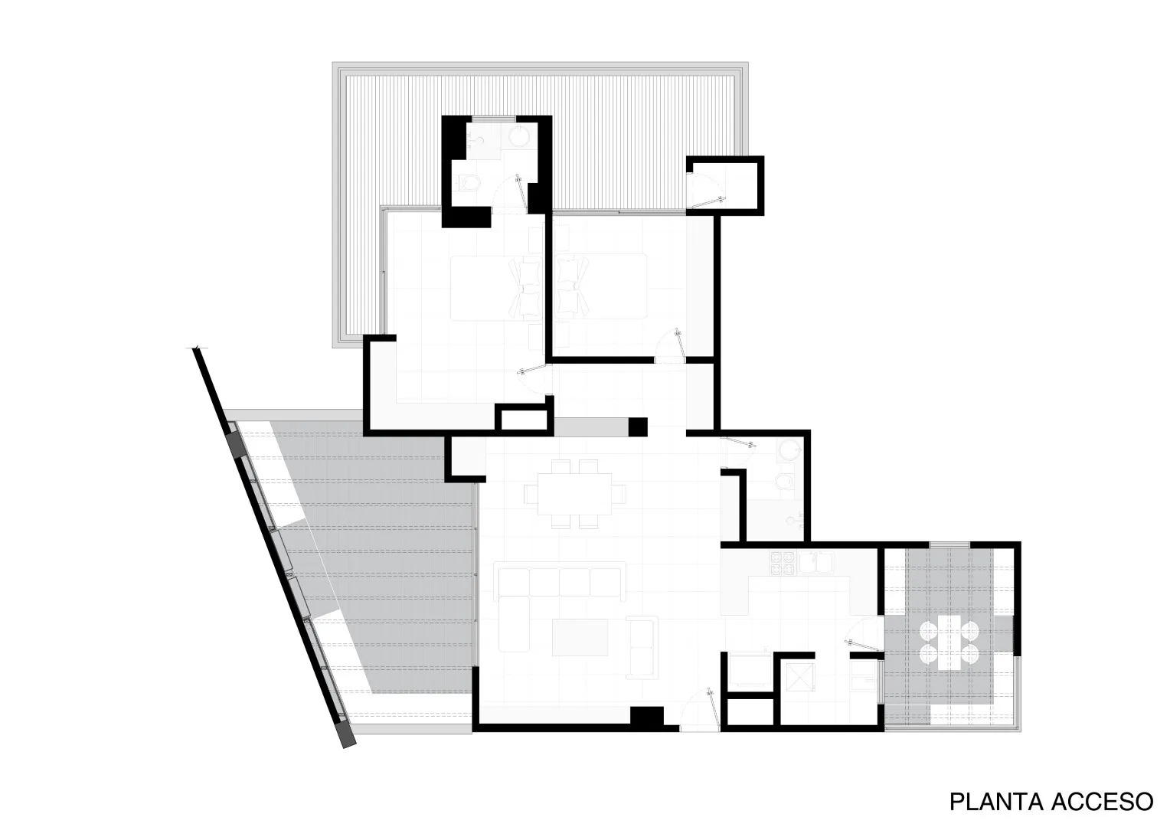
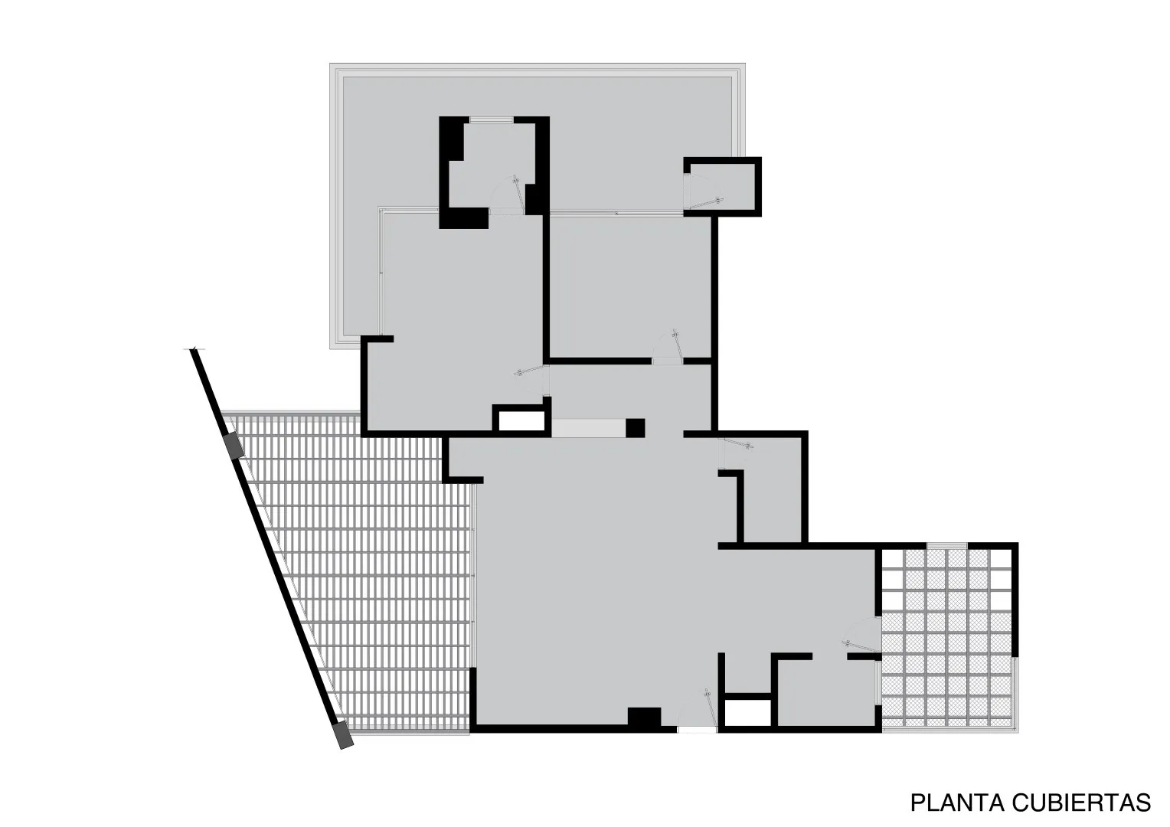
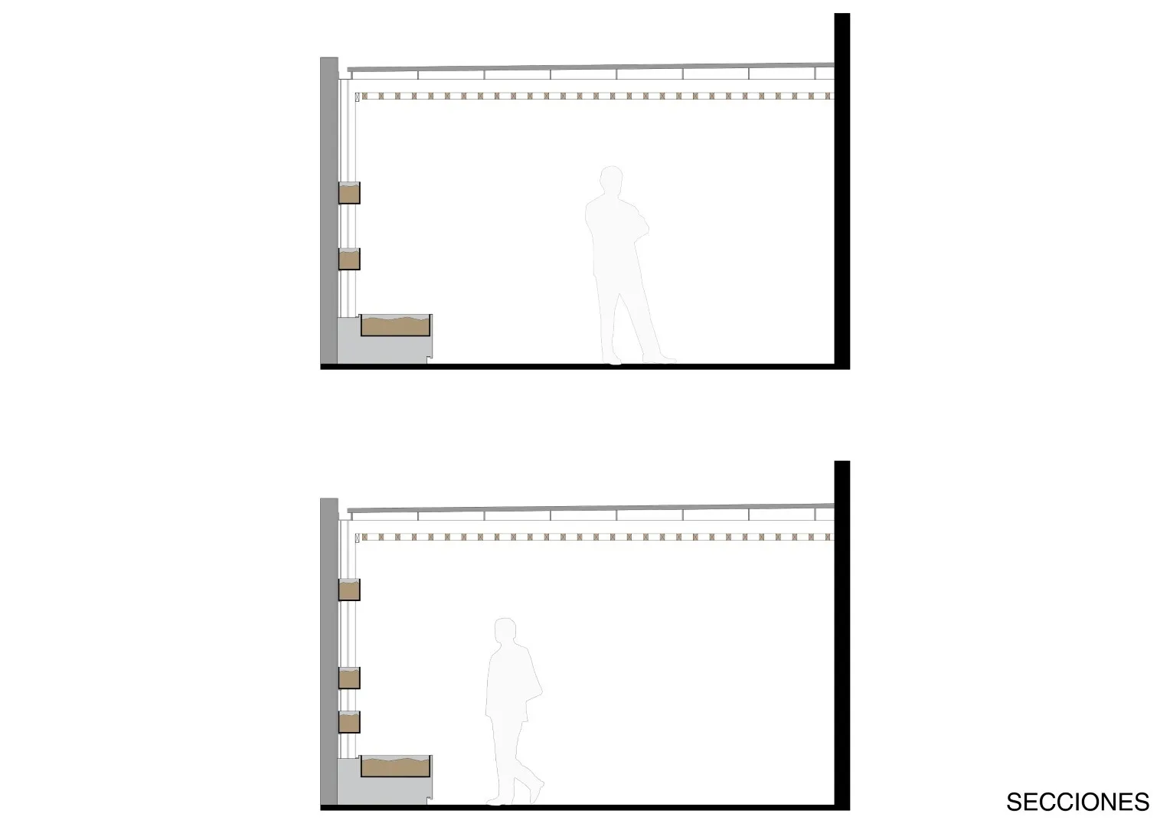
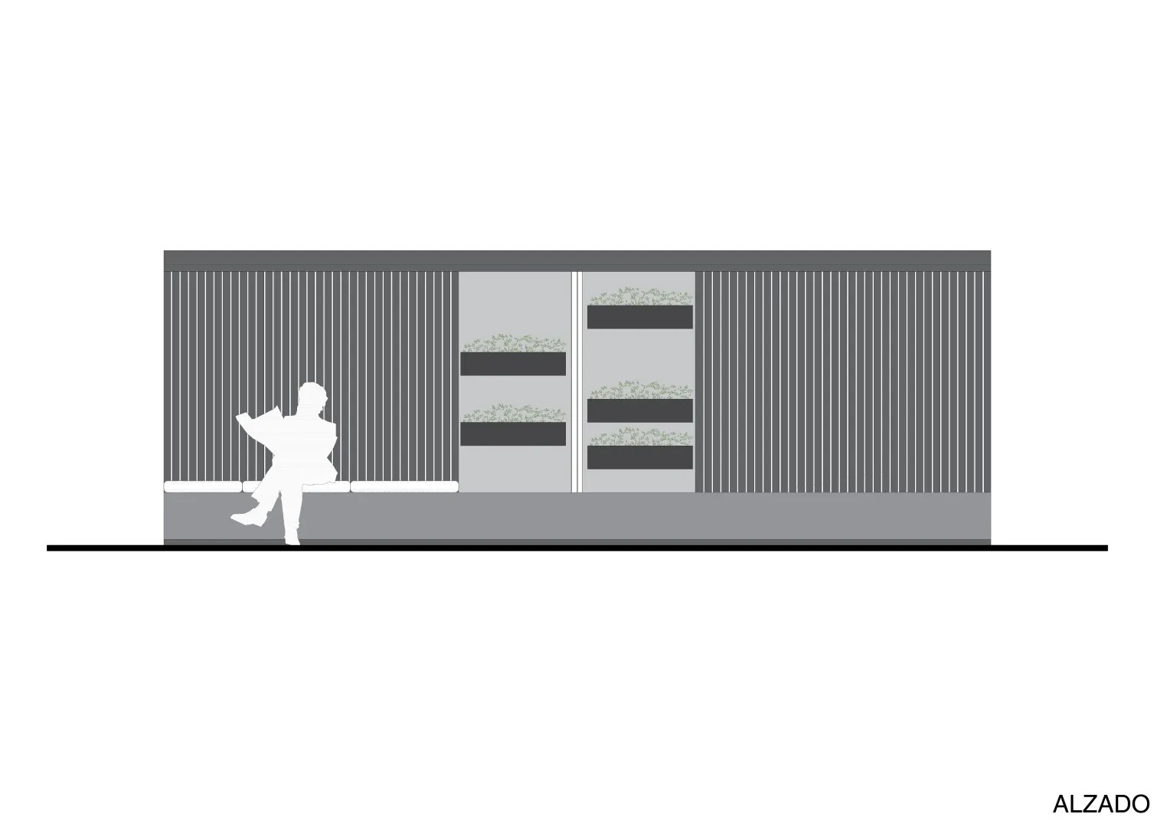
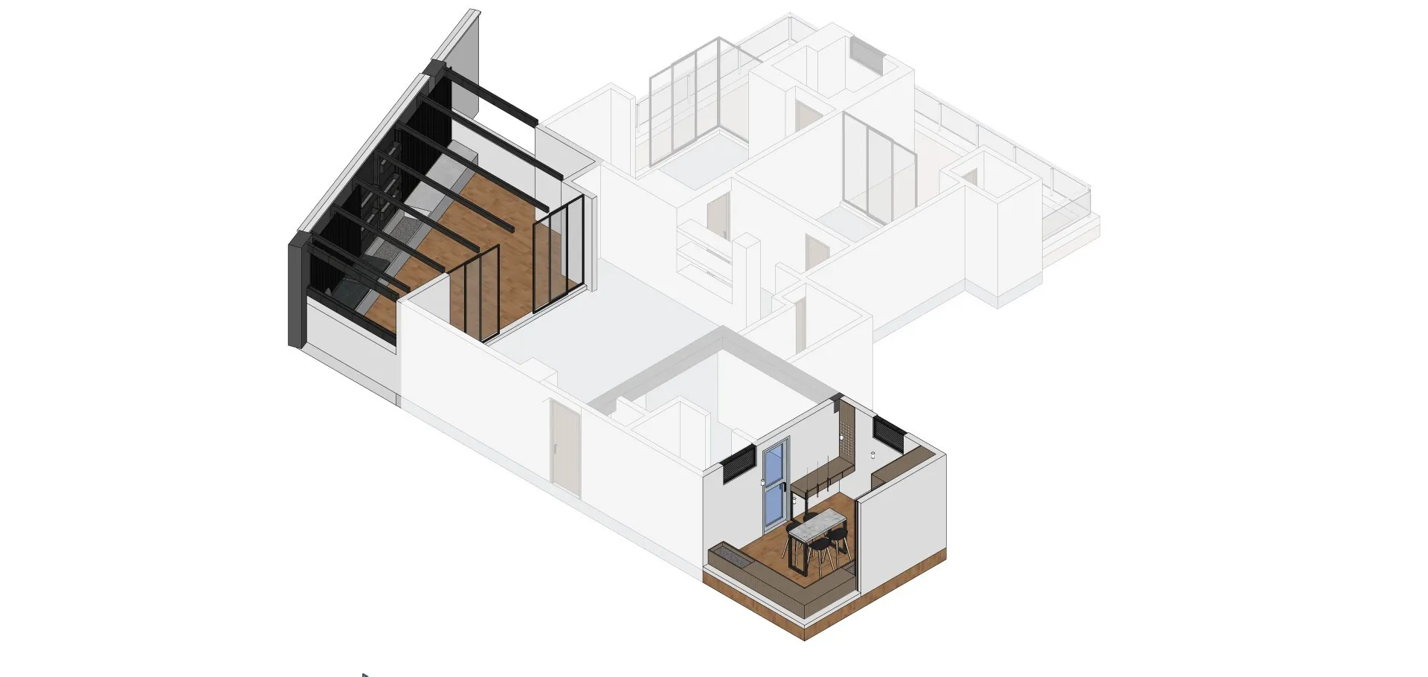
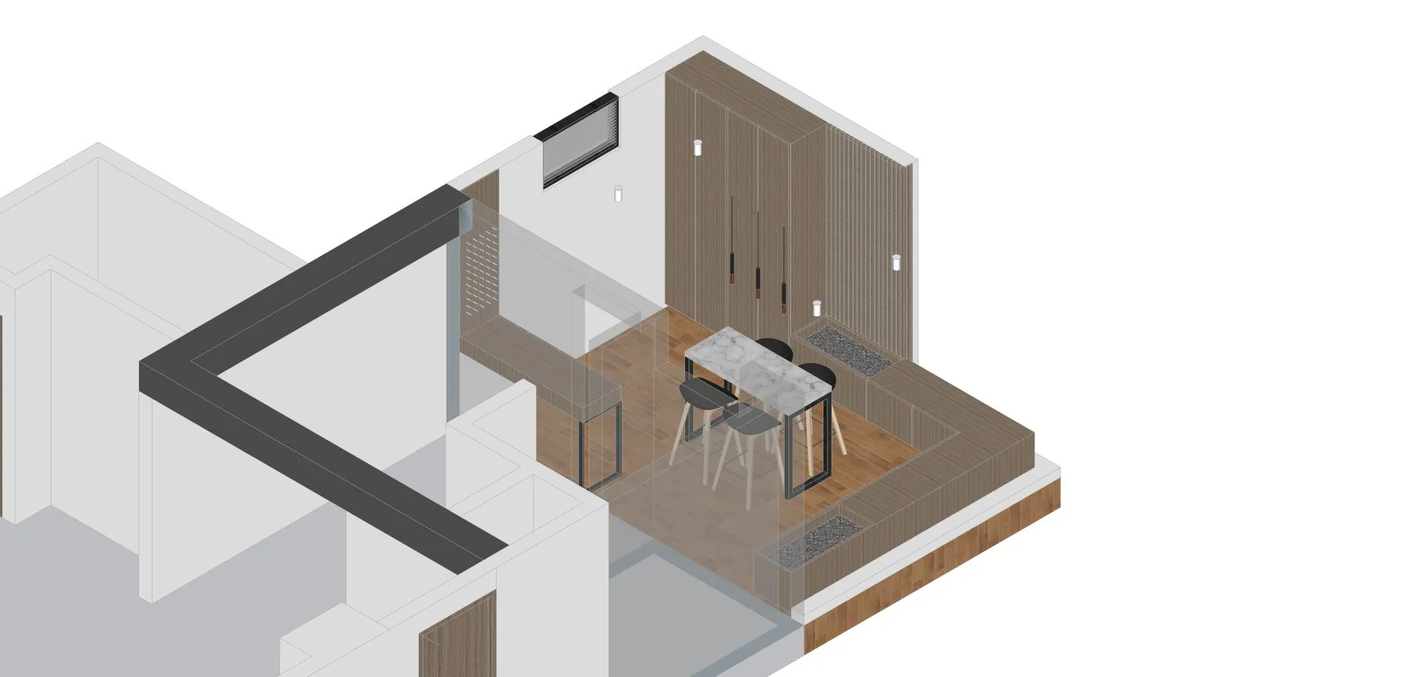
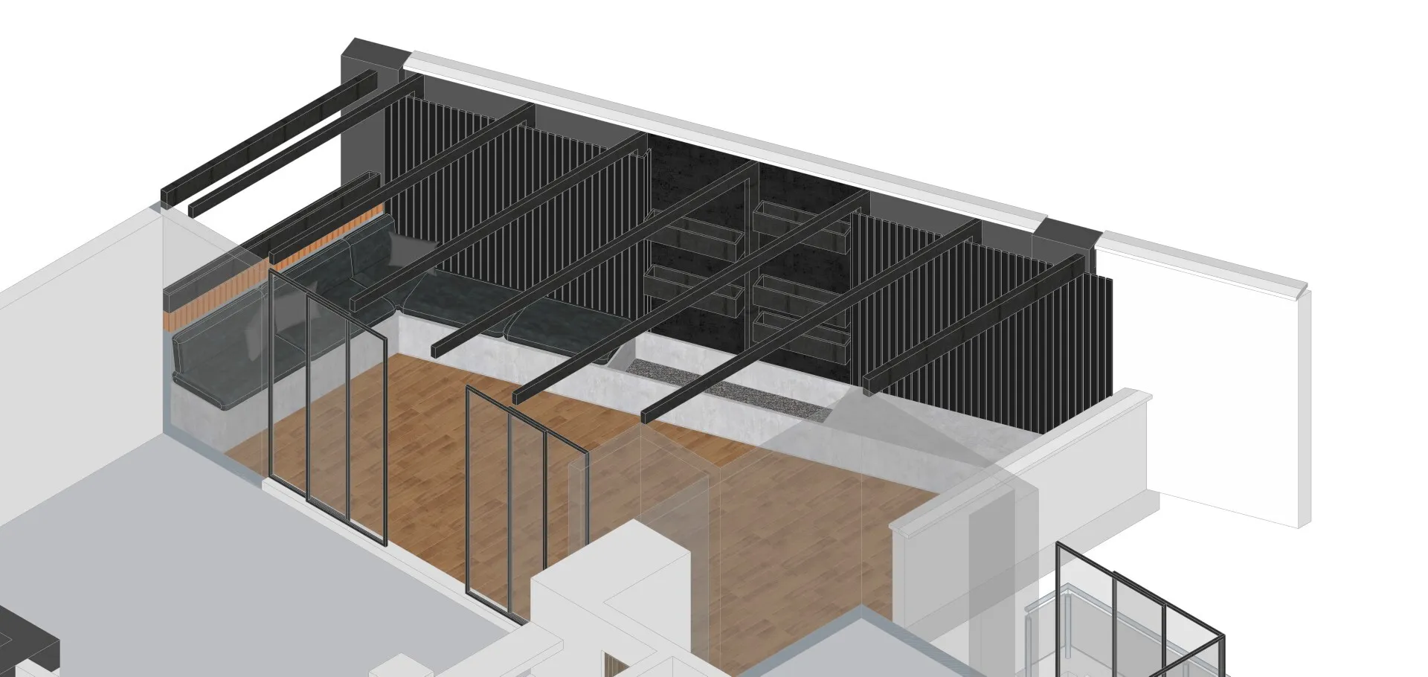
More articles:
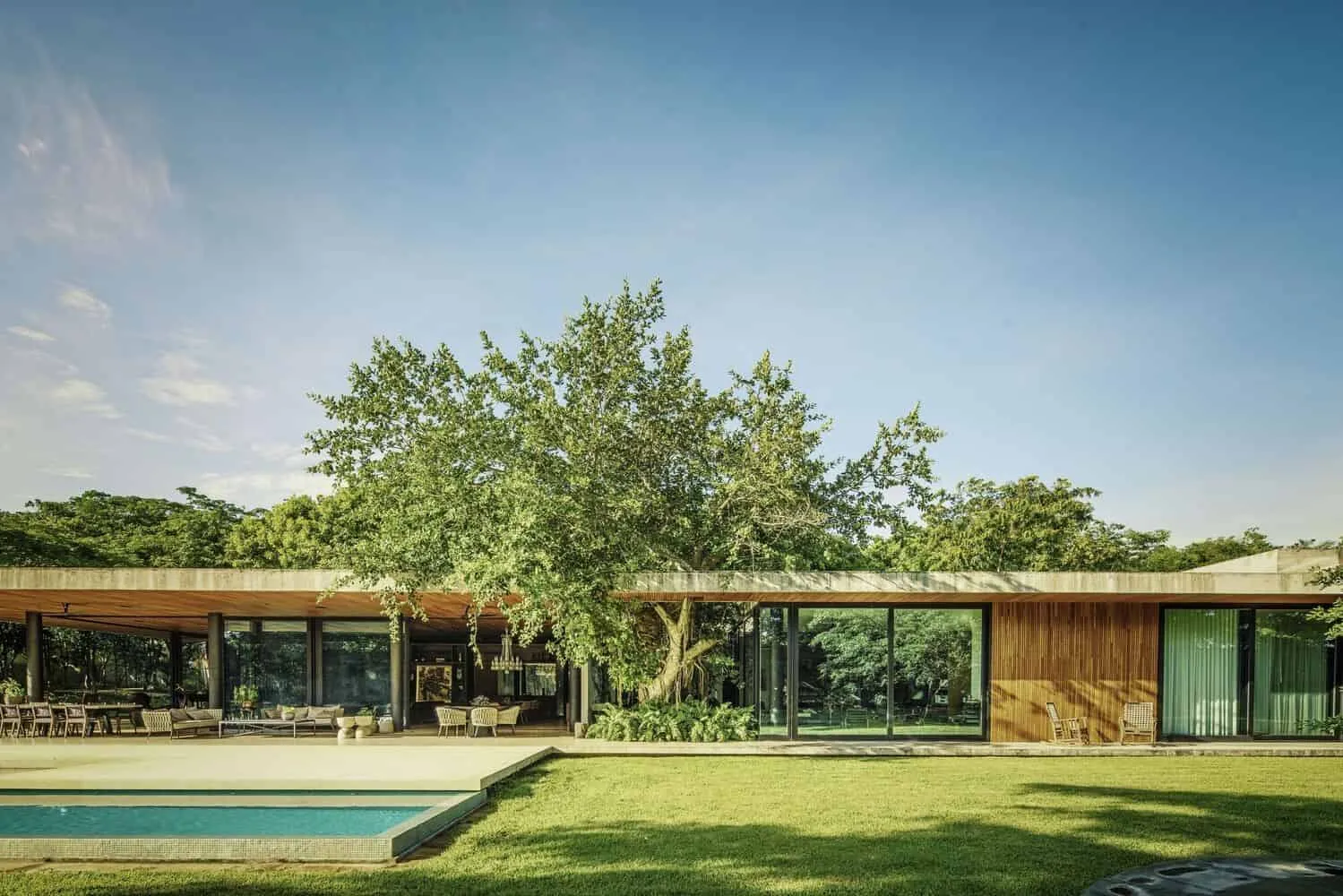 Akoon House by Arkham Projects in Merida, Mexico
Akoon House by Arkham Projects in Merida, Mexico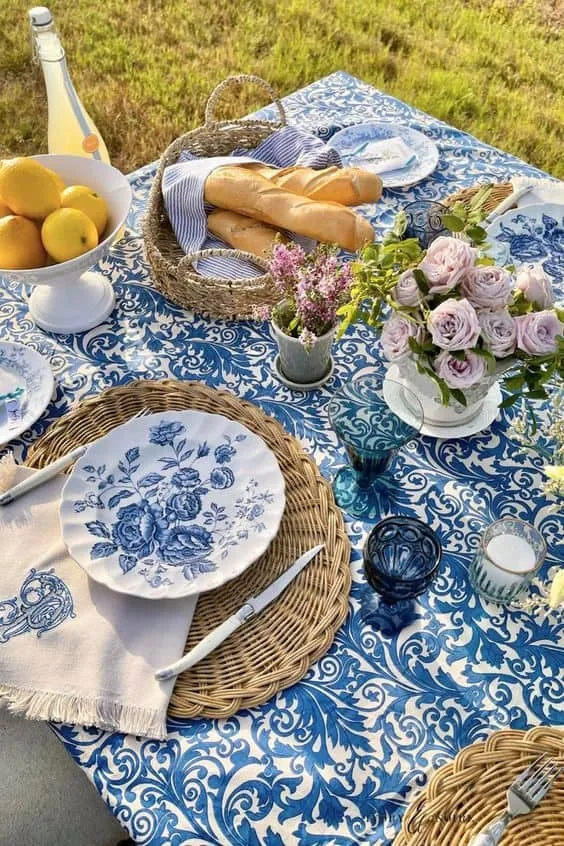 Al fresco meals become magical: master the art of picnic table setting
Al fresco meals become magical: master the art of picnic table setting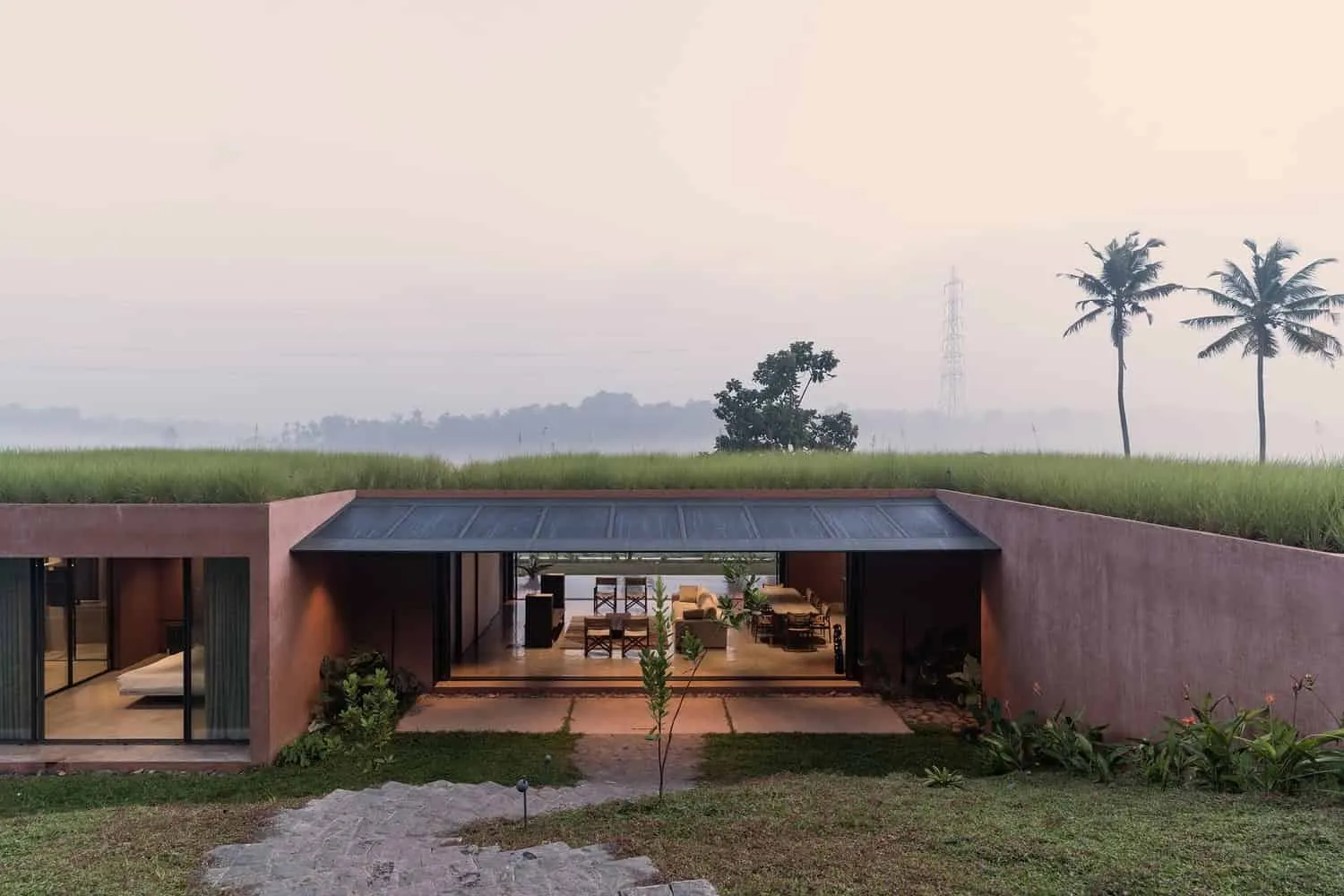 Alarine Earth Home by Zarine Jamshedji Architects in Coochi, India
Alarine Earth Home by Zarine Jamshedji Architects in Coochi, India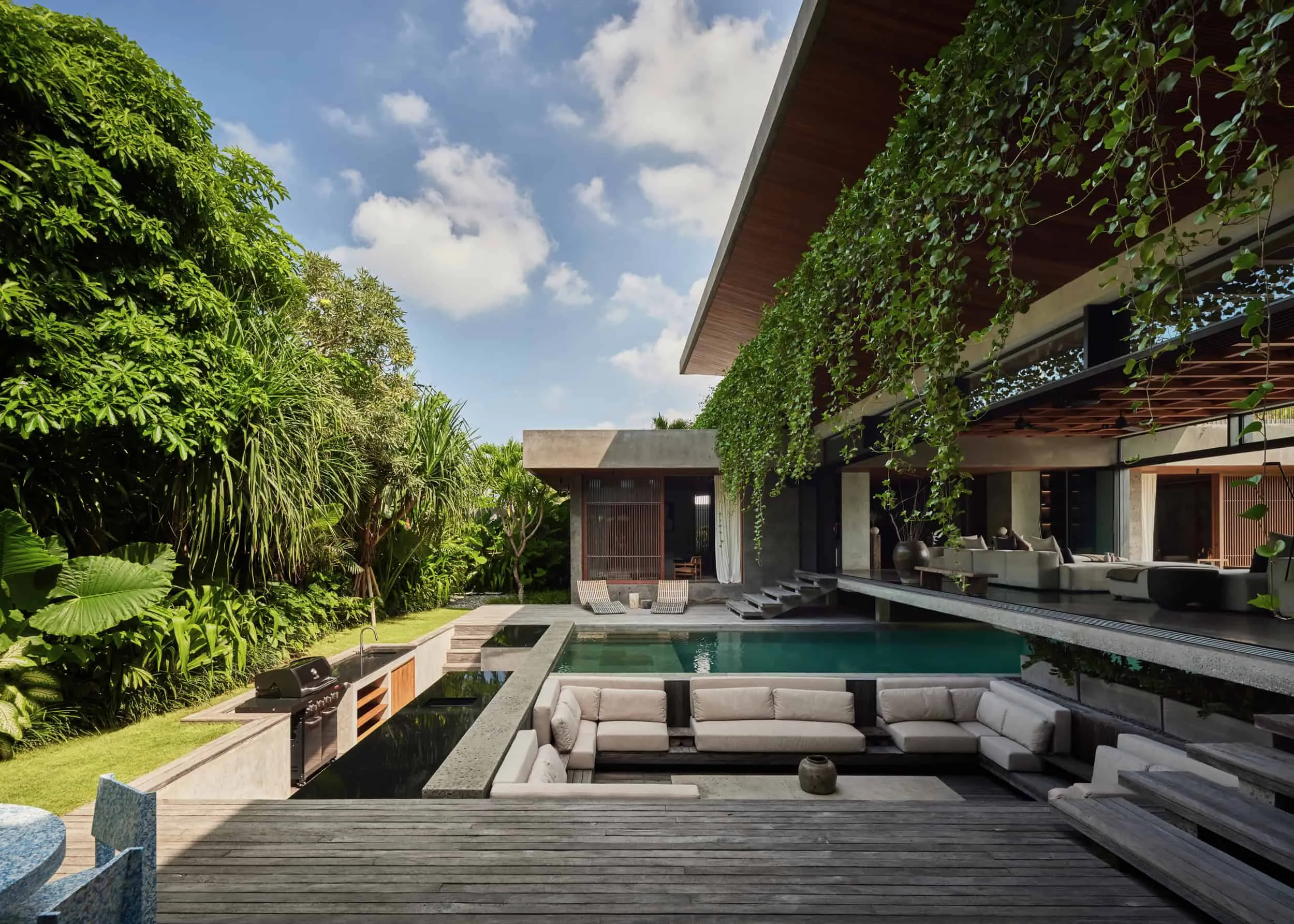 Alexis Dornier Presents 'Project Free Bird': Fusion of Japanese Design and Tropical Modernism on Bali
Alexis Dornier Presents 'Project Free Bird': Fusion of Japanese Design and Tropical Modernism on Bali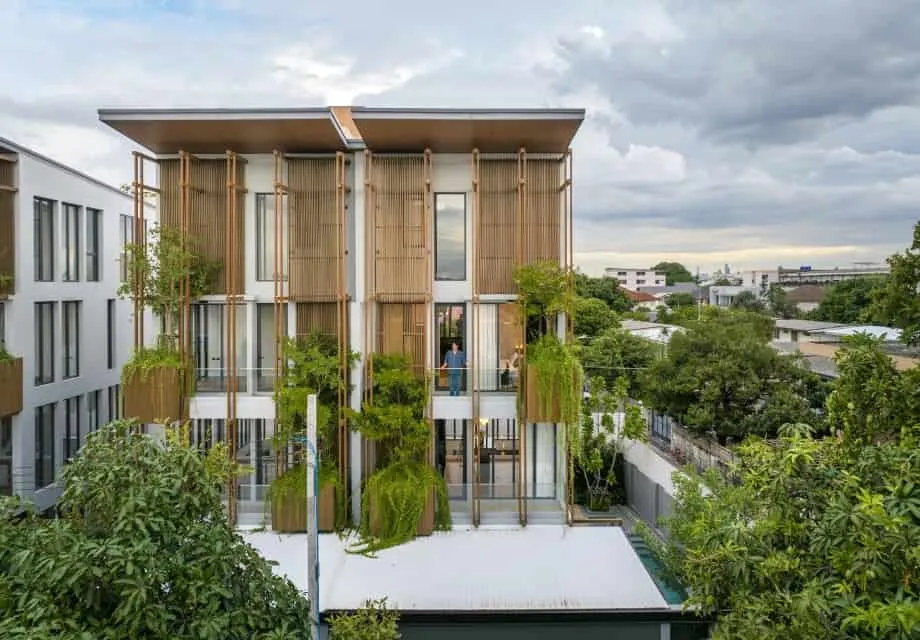 ALIVE Residence by Sa Ta Na Architects in Bangkok, Thailand
ALIVE Residence by Sa Ta Na Architects in Bangkok, Thailand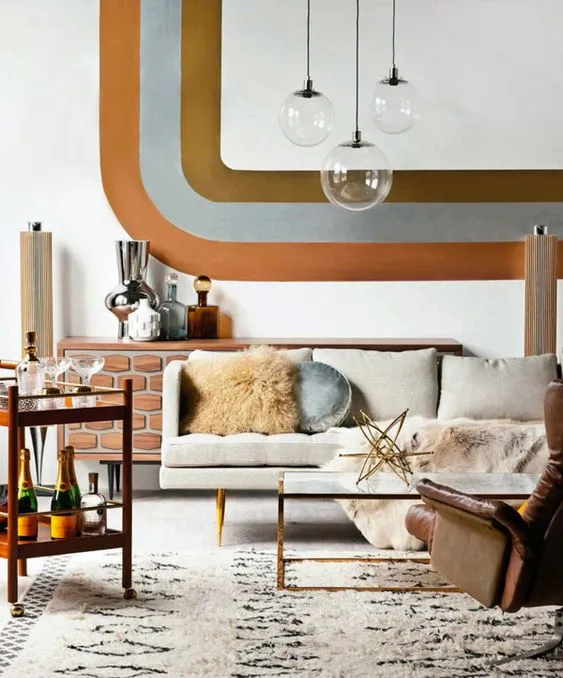 Everything About Vintage Furniture
Everything About Vintage Furniture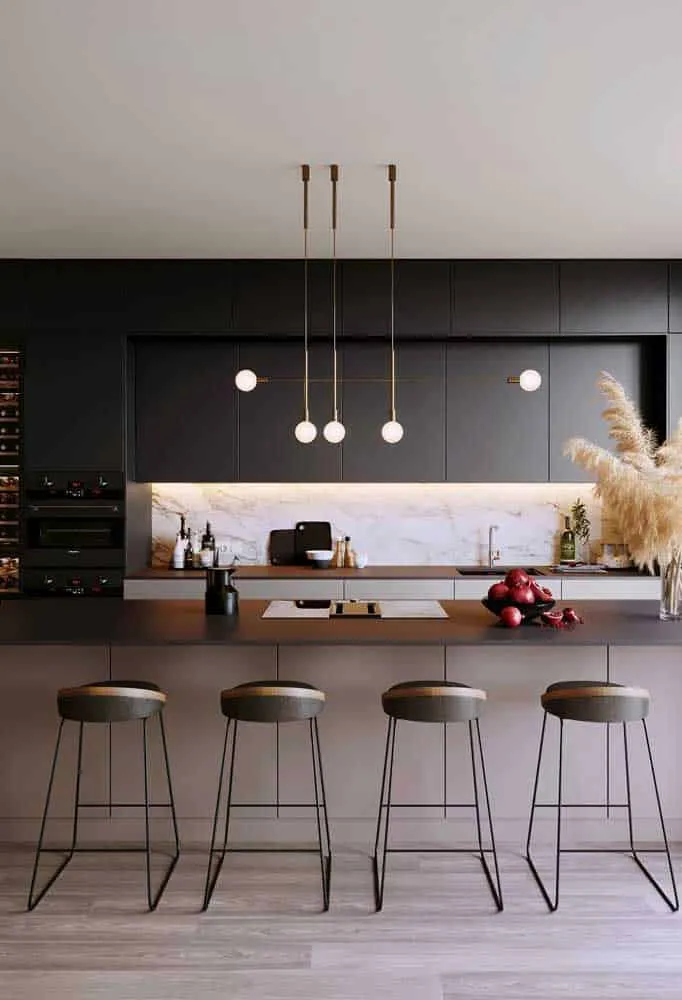 All Benefits of Open Kitchen
All Benefits of Open Kitchen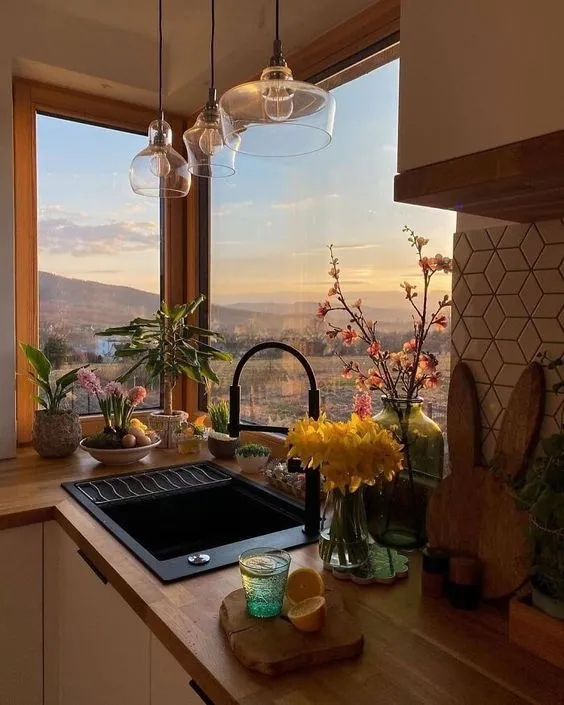 All Our Tips for Saving Money at Home in the Upcoming Season
All Our Tips for Saving Money at Home in the Upcoming Season