There can be your advertisement
300x150
Alarine Earth Home by Zarine Jamshedji Architects in Coochi, India
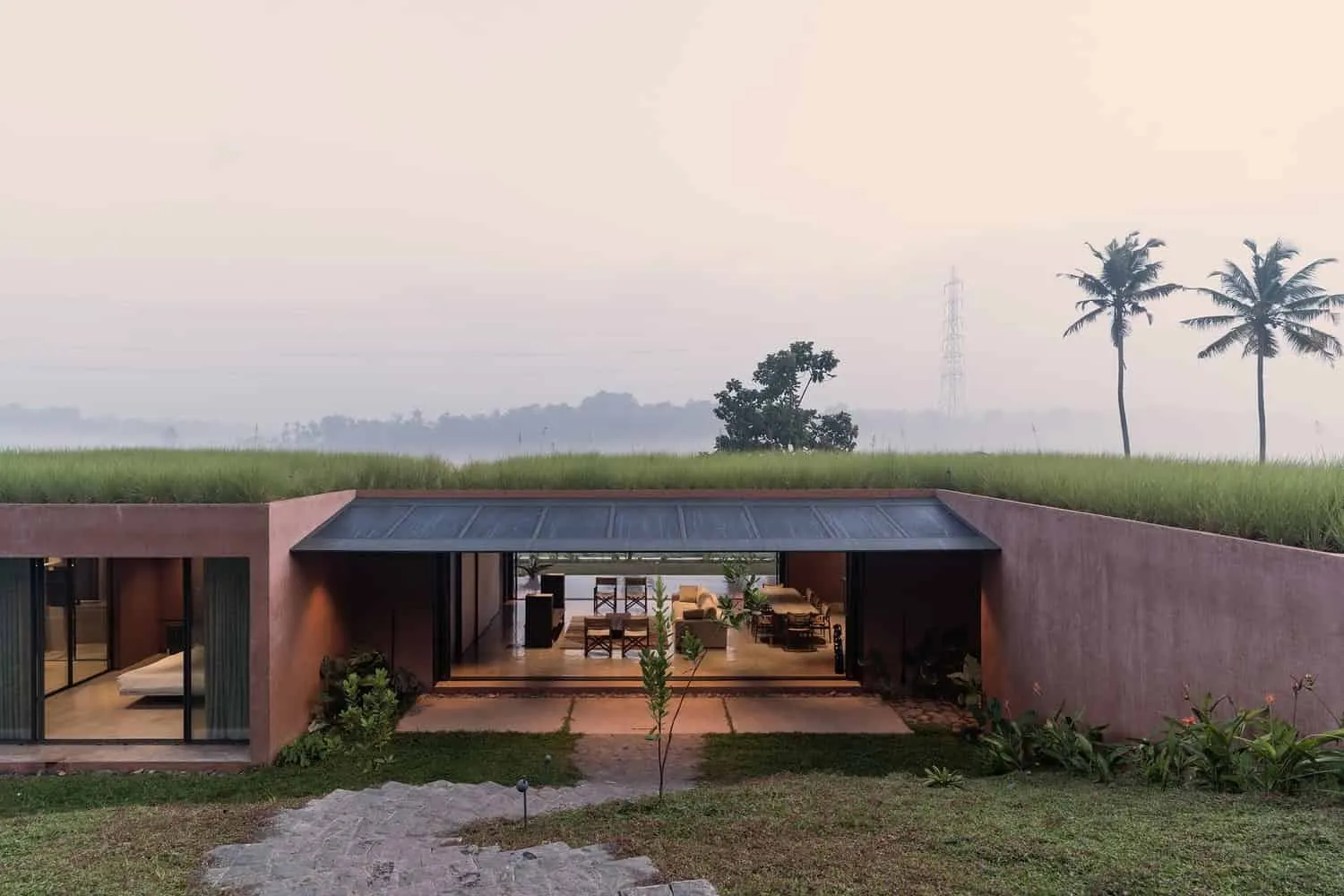
Project: Alarine Earth Home
Architects: Zarine Jamshedji Architects
Location: Coochi, India
Area: 4090 sq ft
Year: 2023
Photography: Syam Sreesylam
Alarine Earth Home by Zarine Jamshedji Architects
The Alarine Earth home, a testament to the fusion of architectural excellence and construction expertise, embodies the vision of architect and builder Zarine Jamshedji and Cornelis Alan Bueke. With an unwavering commitment to creating a home that seamlessly integrates with its environment, the project stands as a model of sensitivity and thoughtful design.
Utilizing innovative Stereogram construction technology, known for its strength, thermal insulation, and rapid build speed, the project was completed in just six months. Here, modernity intertwines with tradition as high-tech materials harmonize with low-tech elements such as recycled tree roots and Schnell panels. Sustainability is at the core—ranging from recycled materials to landscapes inspired by permaculture. The Alarine Earth Home is living proof that beauty transcends design language and that innovative sustainable solutions are possible through the careful blend of old and new.
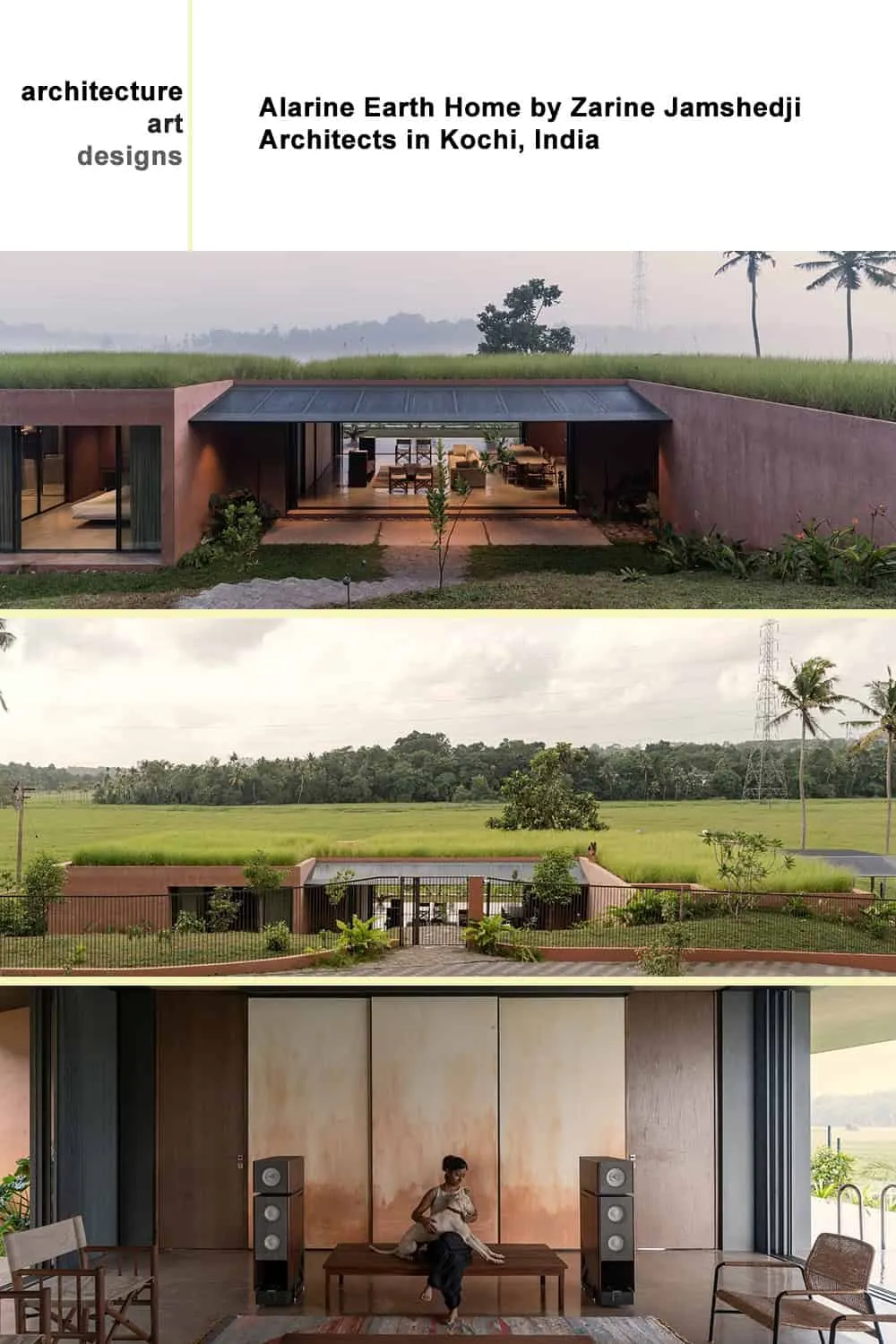
The Alarine Earth Home symbolizes the fusion of professional and personal life for architect Zarine Jamshedji and experienced builder Cornelis Alan Bueke. Jamshedji is the founder and lead architect of Zarine Jamshedji Architects, while Bueke brings years of construction experience. Architect's note: "We sought a plot that reflected our desire for how and where we wanted to live. The vision of how we wanted to build emerged instantly. We aimed for a home that truly 'fits into' the land and landscape in the literal sense, without blocking expansive fields behind our neighbors.
'Architectural design can be both sensitive and caring.' – Once the site was found, we couldn’t wait to live there. We chose the innovative Stereogram construction technology (Schnell 3D prefabricated structural system) due to its unique properties—strength, high thermal insulation, fast construction speed, and the ideal combination of prefabrication and monolithic work. The entire period from start to finish, including landscape completion, was six months. Thanks to close collaboration with everyone involved in the project. We visited a workshop for processing laterite to create a high-strength wall without cement, for our project. We asked them to collect laterite paste waste from the workshop floor and use it as wall plaster. The blend of high-tech materials for efficiency and low-tech elements for its earthy character—unlike a typical home, there are no main doors here. You enter under a massive solar panel into an continuous communal space, dining area and kitchen, then into a column-free space that smoothly transitions into the landscape and farmland.
Several pieces of furniture and lighting fixtures are made from Schnell panel waste. A reused old tree root found on site was cleaned and repurposed. An old pump house slab was transformed into an outdoor relaxation area. A disused trench was expanded to form a pond for storing water from the farmland for irrigation and replenishment from the roof. A bio-septic system ensures proper sewage decomposition and is used for landscaping. The roof is covered with Vetiver grass (Khus, wonder grass), for its properties and aesthetics to harmonize with the farmland. One dying teak tree on site was revitalized. Permaculture principles are embodied in the landscape.
Sustainable landscapes aren’t just about appearance—they’re also about function. We believe a good designer can create eternal beauty with any material, without being tied to one style or design language. Different situations call for new architectural approaches, and we must continue striving for more effective sustainable solutions."
– Zarine Jamshedji Architects
More articles:
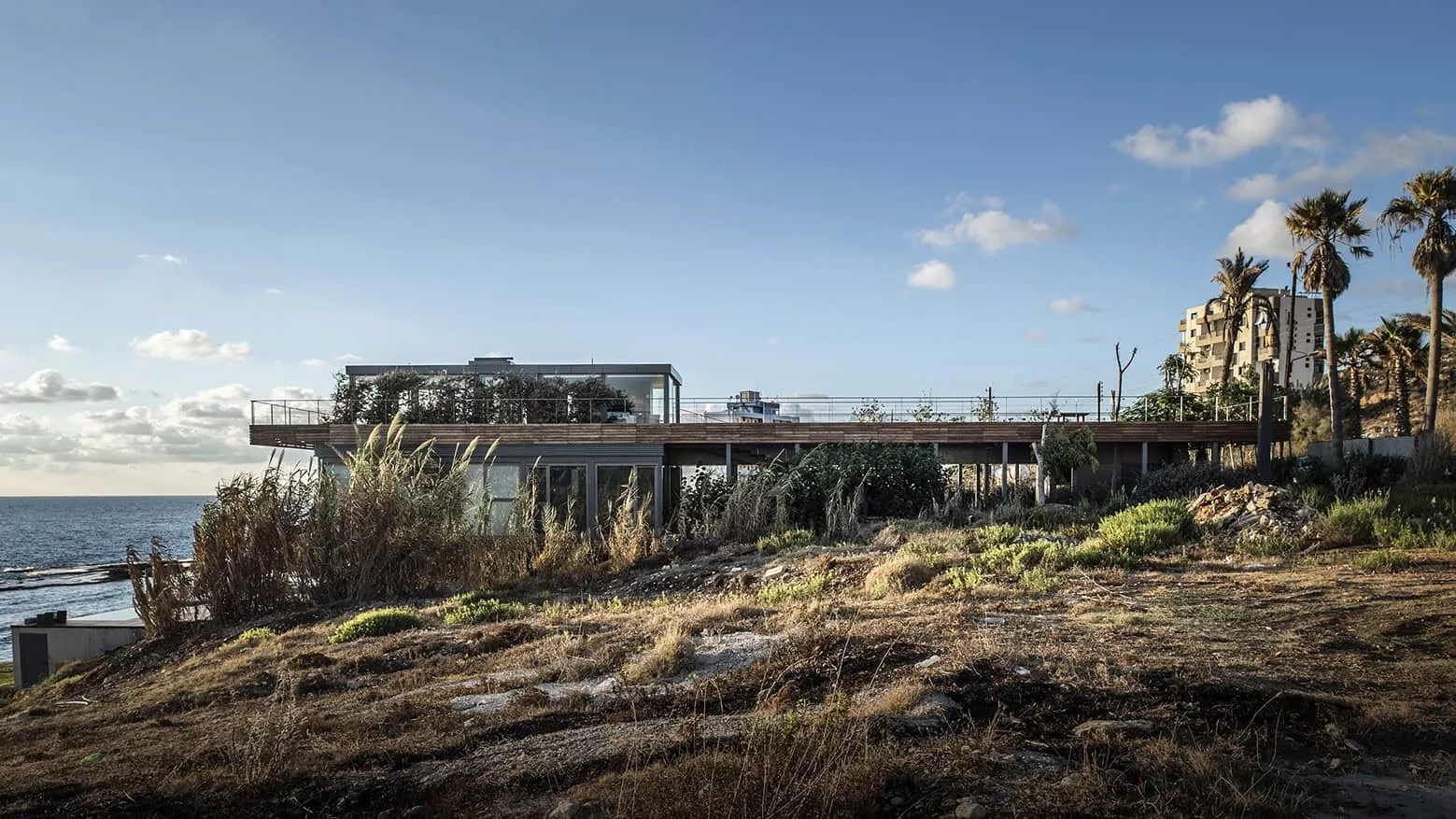 Aamchit Residence by Blankpage Architects: Masterpiece on the Beach
Aamchit Residence by Blankpage Architects: Masterpiece on the Beach Aarti Mehtha's Leadership in Promoting Clean Transportation for Low-Income Communities in New York
Aarti Mehtha's Leadership in Promoting Clean Transportation for Low-Income Communities in New York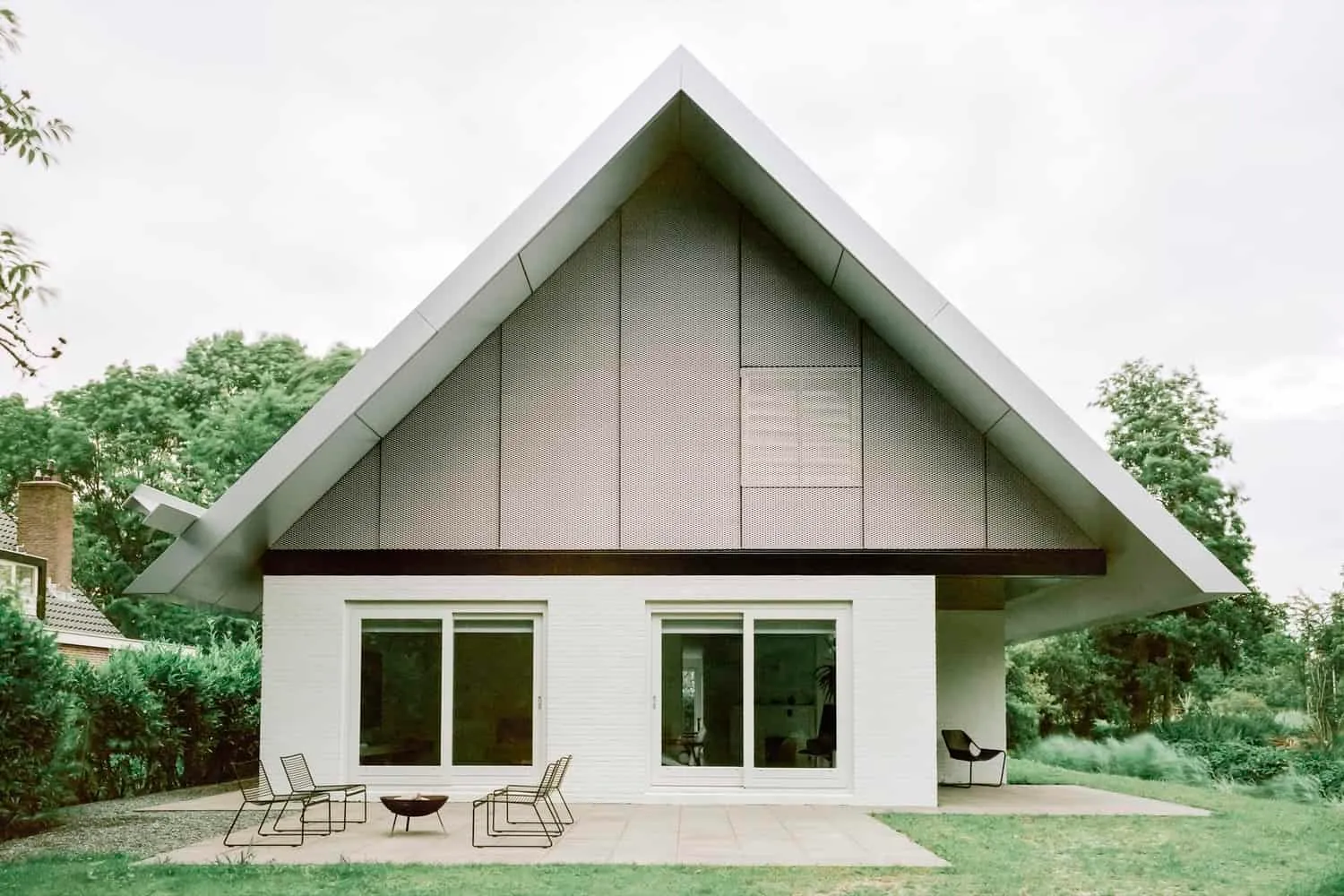 House AB by Space Encounters in Brook-op-Langeveld, Netherlands
House AB by Space Encounters in Brook-op-Langeveld, Netherlands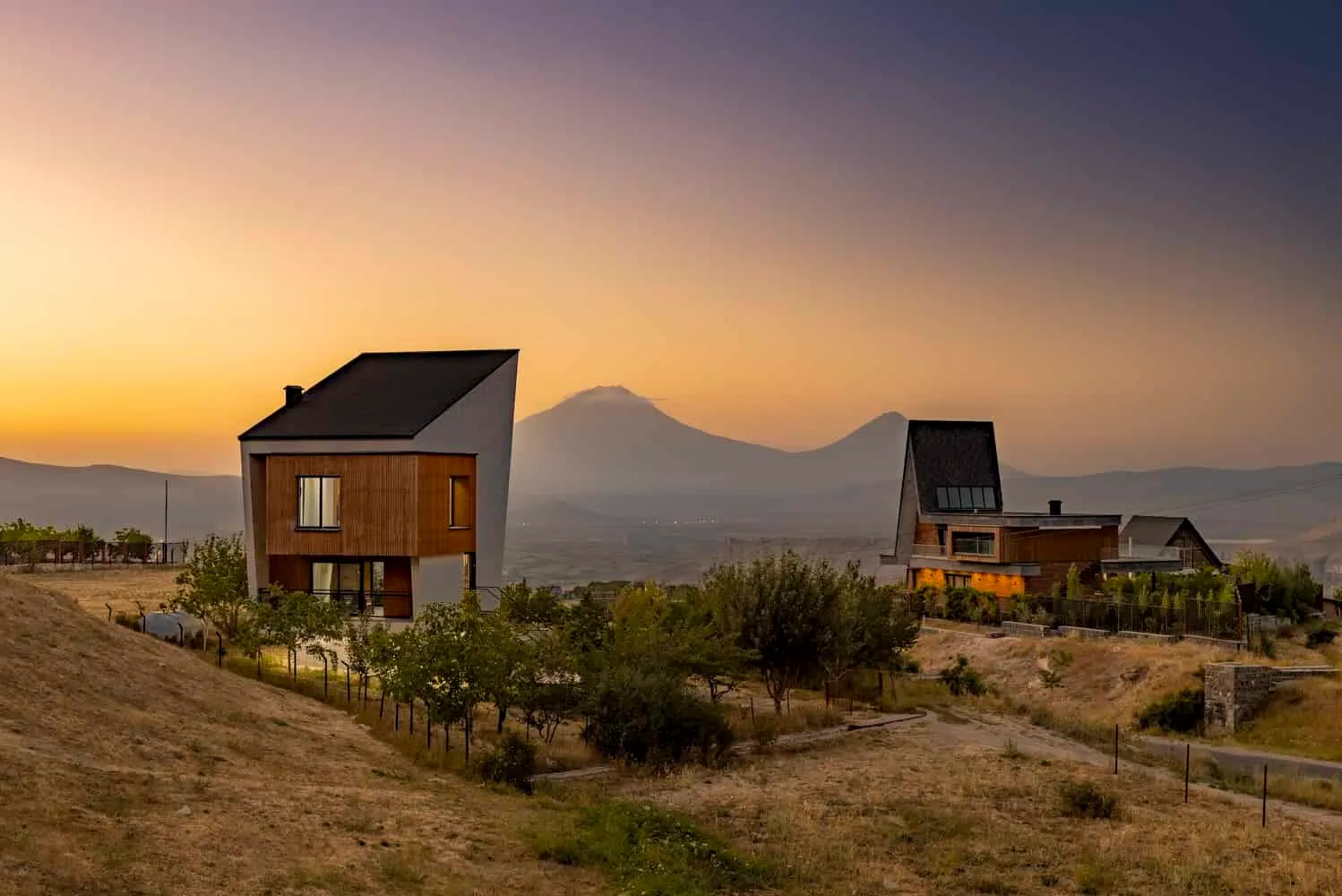 Abara Garden House | White Cube Atelier | Makou, Iran
Abara Garden House | White Cube Atelier | Makou, Iran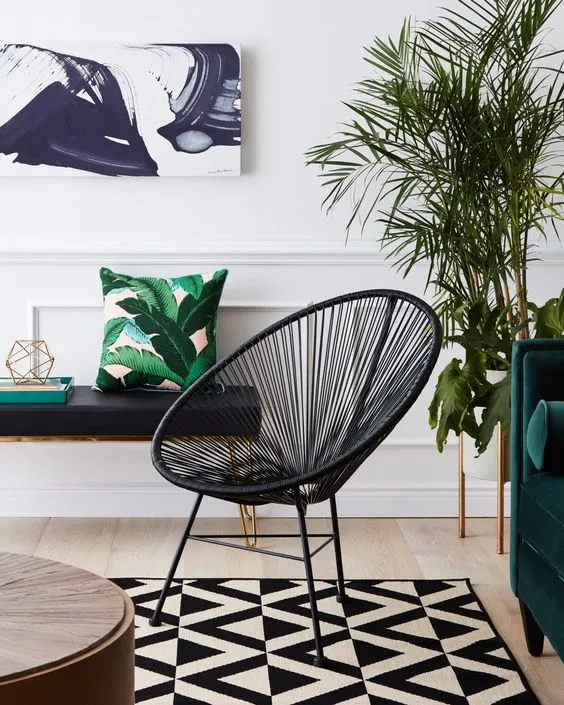 Acapulco Chair: Tips for Choosing and Model Photos
Acapulco Chair: Tips for Choosing and Model Photos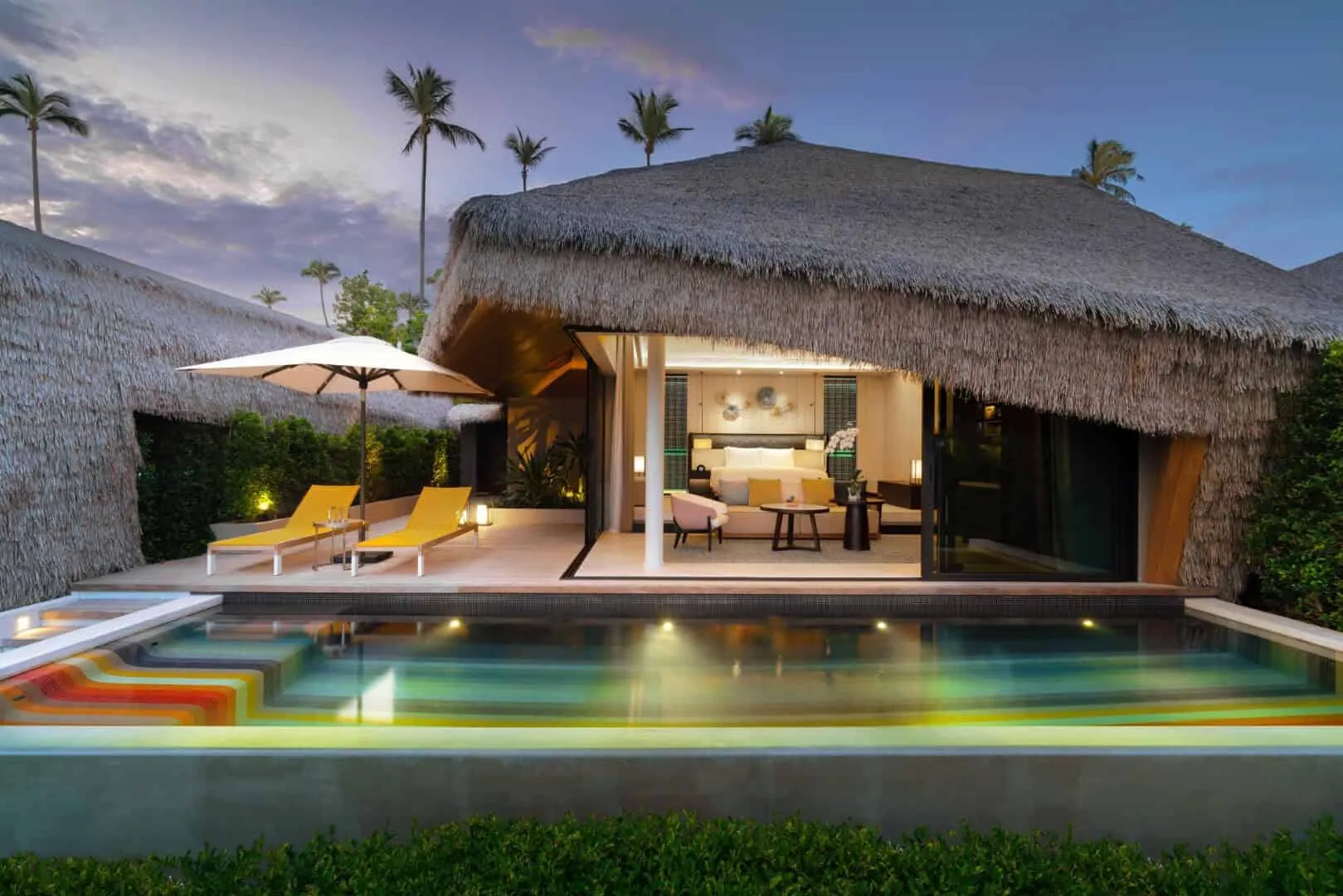 Famous Landscape Firm Unveils Its Projects at Hyatt Regency Koh Samui Hotel
Famous Landscape Firm Unveils Its Projects at Hyatt Regency Koh Samui Hotel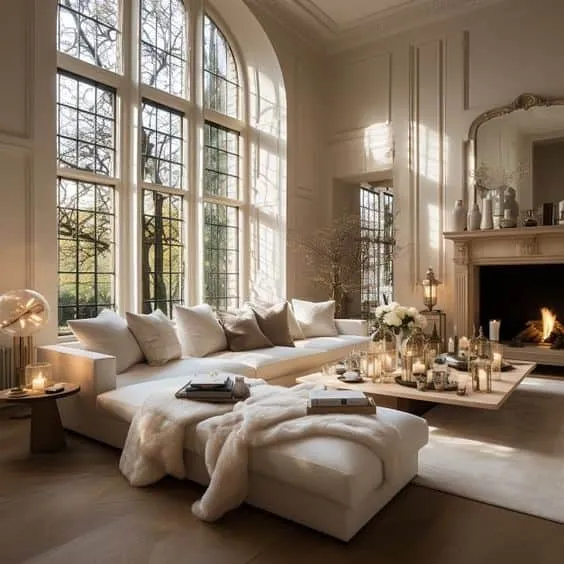 Achieve Southern Interior Design in Every Room
Achieve Southern Interior Design in Every Room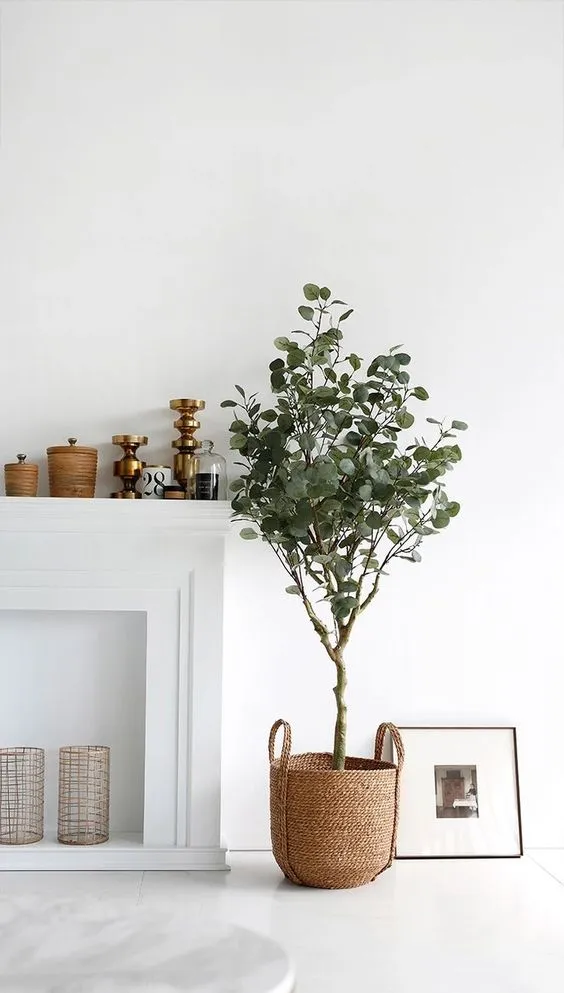 Add a Green Accent to Your Interior with Eucalyptus
Add a Green Accent to Your Interior with Eucalyptus