There can be your advertisement
300x150
Aamchit Residence by Blankpage Architects: Masterpiece on the Beach
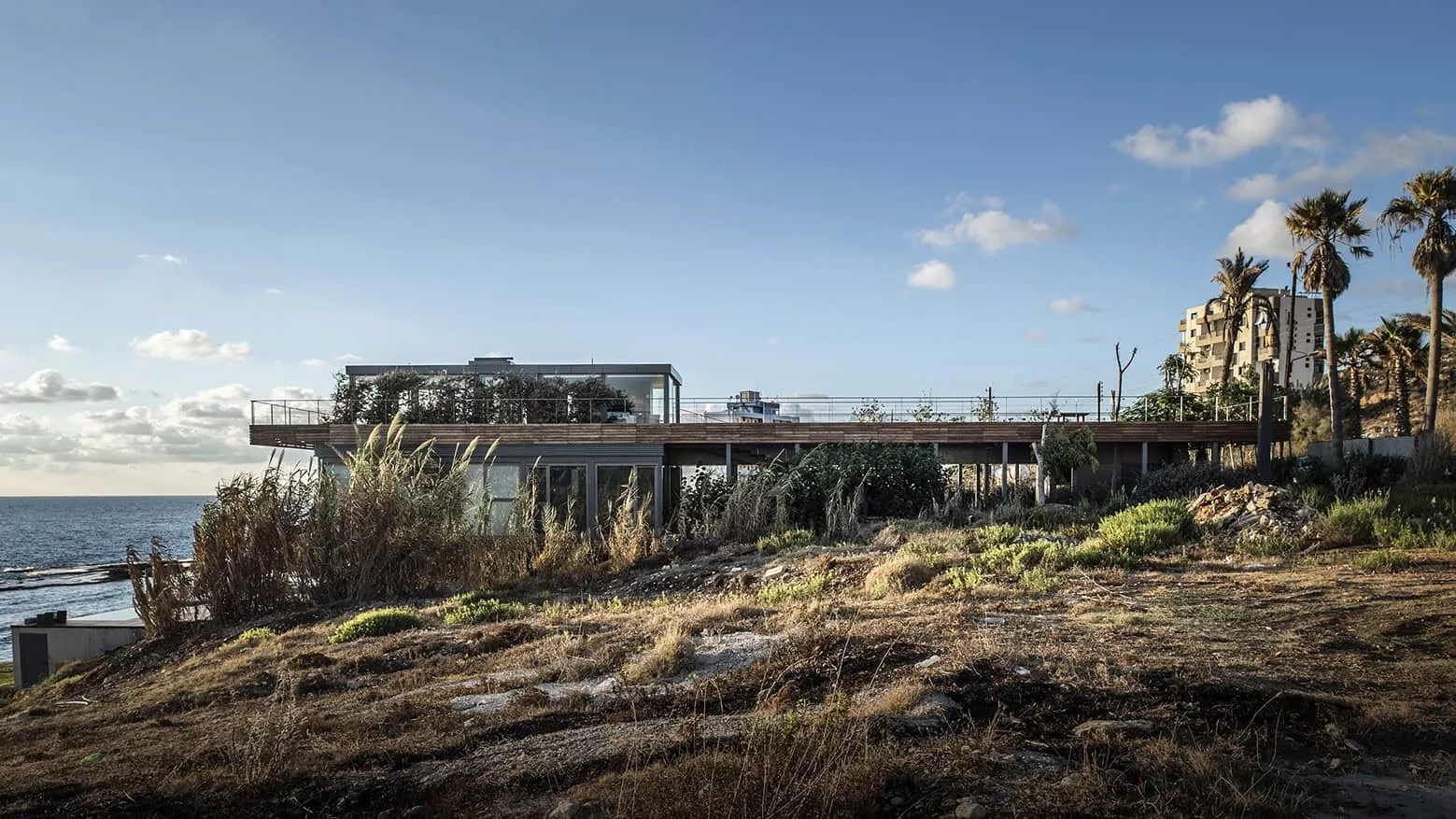
Overlooking the calm Mediterranean coastline in Aamchit, Lebanon, Aamchit Residence by Blankpage Architects is an engaging exploration of horizontality, transparency and rhythm. The design presents a series of layered terraces, this 430 m² beach residence maximizes its interaction with the sea through minimalist construction and seamless integration with the surrounding nature.
Dialogue Between Architecture and Horizon
Built on a gently sloping terrain, the house unfolds through three vertically arranged platforms, responding to the topography of the site and providing unlimited views over the sea. Architects Blankpage created the house as a compositional celebration of the Mediterranean horizon, using horizontal slabs supported by a minimalist steel mesh, and framed with transparent glass.
This elemental form allows the house to breathe alongside the landscape, offering a continuous dialogue between architecture and nature.
Layers of Life: From Terrace to Shore
The residence is accessible by car from the street located slightly below the upper terrace. From here, a smooth sequence of ramps and stairs leads through levels, blurring the boundary between interior and exterior spaces:
-
Upper terrace includes a master bedroom, an infinity pool and a spacious sunny terrace.
-
Mid-level terrace contains two guest bedrooms and a family relaxation area.
-
Lower terrace, closest to the sea, serves as the main living area. It opens directly towards an infinity pool and a private staircase to the shore.
Together, these platforms form a spatial journey, gently descending from the street to the sea.
Structure, Light and Rhythm
The steel frame of the house — built on a 2.55-meter grid of thin square columns — supports wide projecting slabs clad in wood. This combination creates a keelidoscope of shifting shadows, moving throughout the day under the influence of sunlight.
At sunset, the western facade becomes a photographic diaphragm, directing the last rays of light deep into the house, coloring the interior with a horizontal glow of deep red. The effect transforms the structure into a temporal light instrument.
Unity of Form and Landscape
With its restrained palette, geometric elegance and intellectual adaptation to the site, Aamchit Residence represents an exquisite example of contemporary Mediterranean architecture. It is a vibrant platform — smooth, open and constantly communicating with the sea.
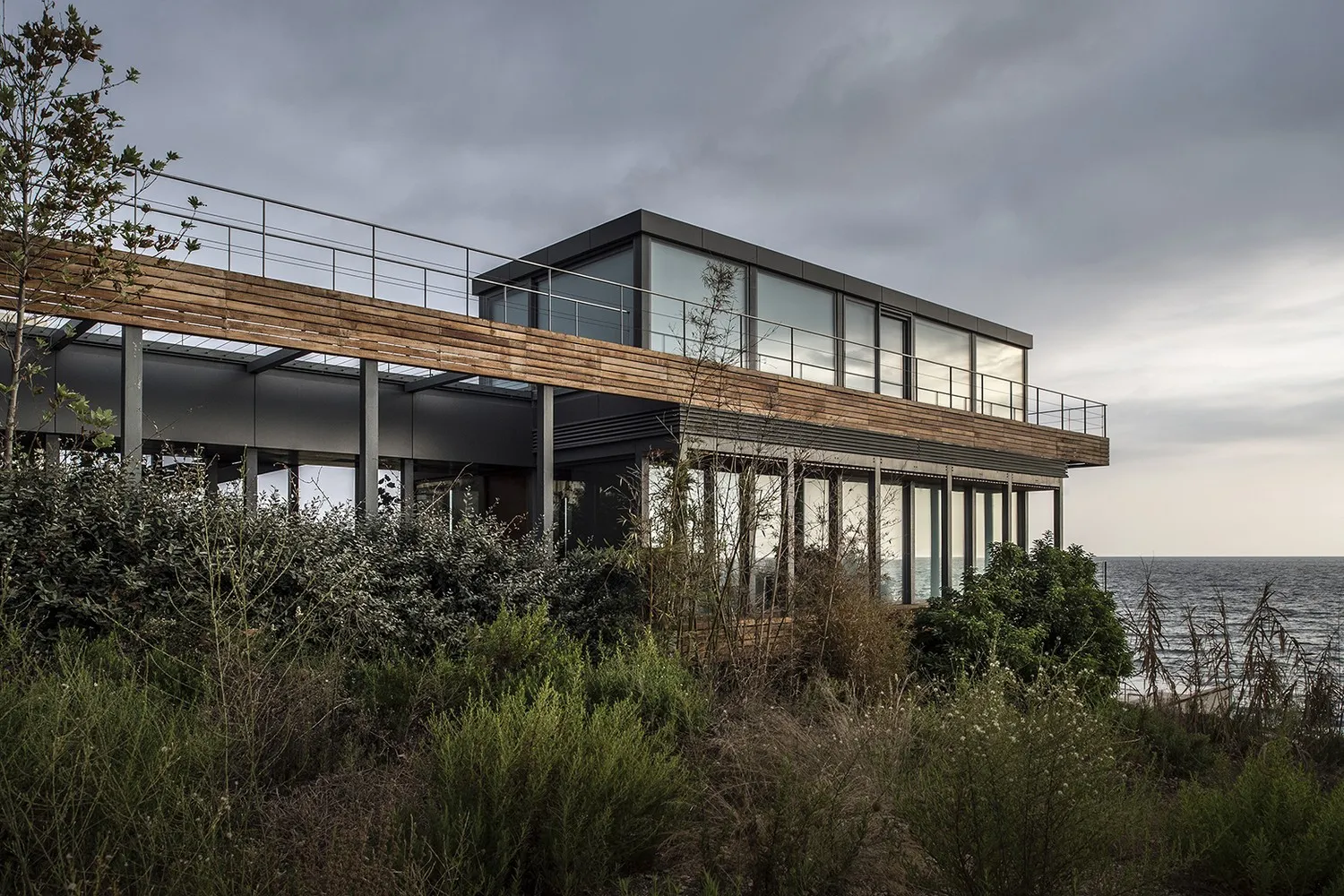 Photo © Ieva Saudargaité
Photo © Ieva Saudargaité Photo © Ieva Saudargaité
Photo © Ieva Saudargaité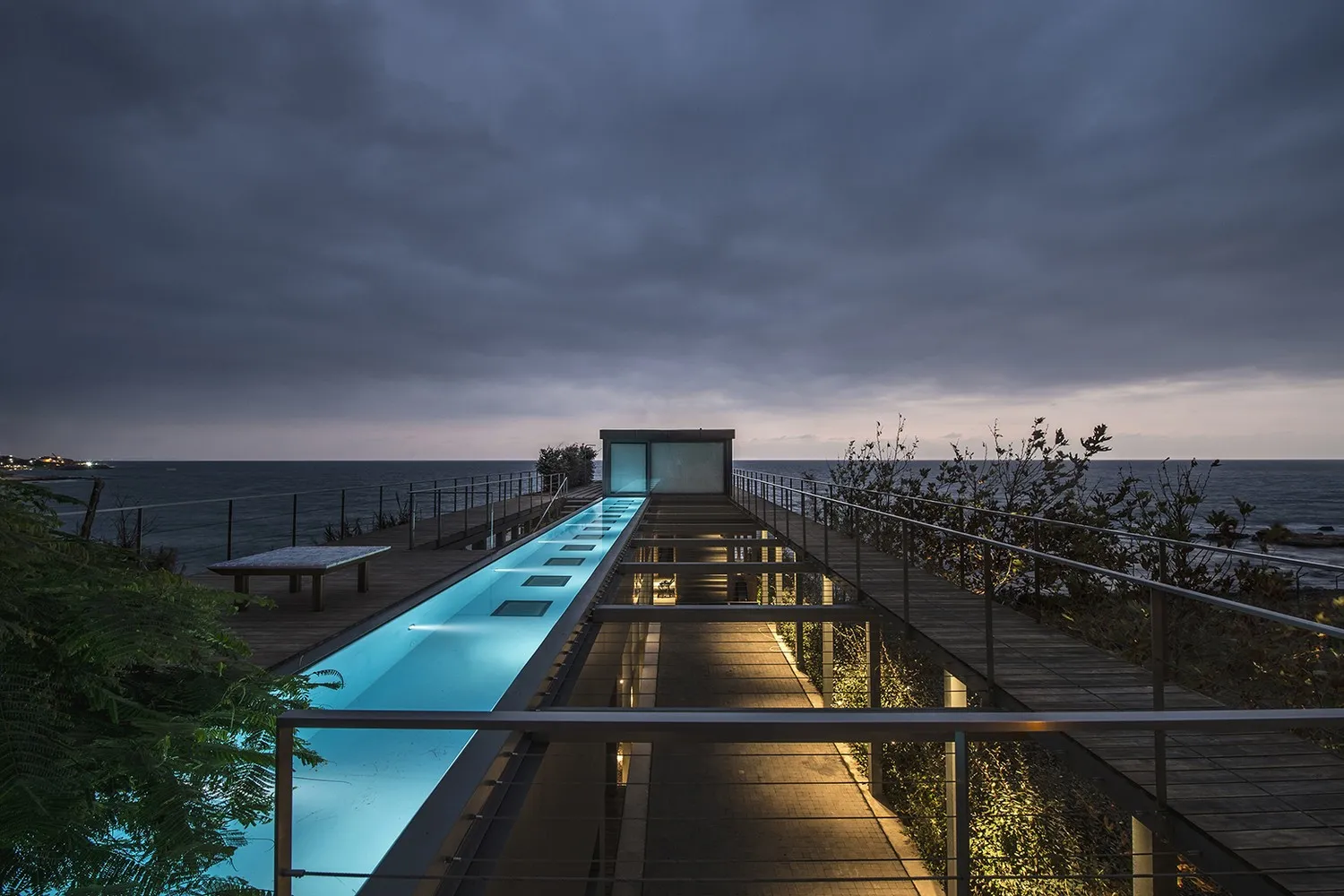 Photo © Ieva Saudargaité
Photo © Ieva Saudargaité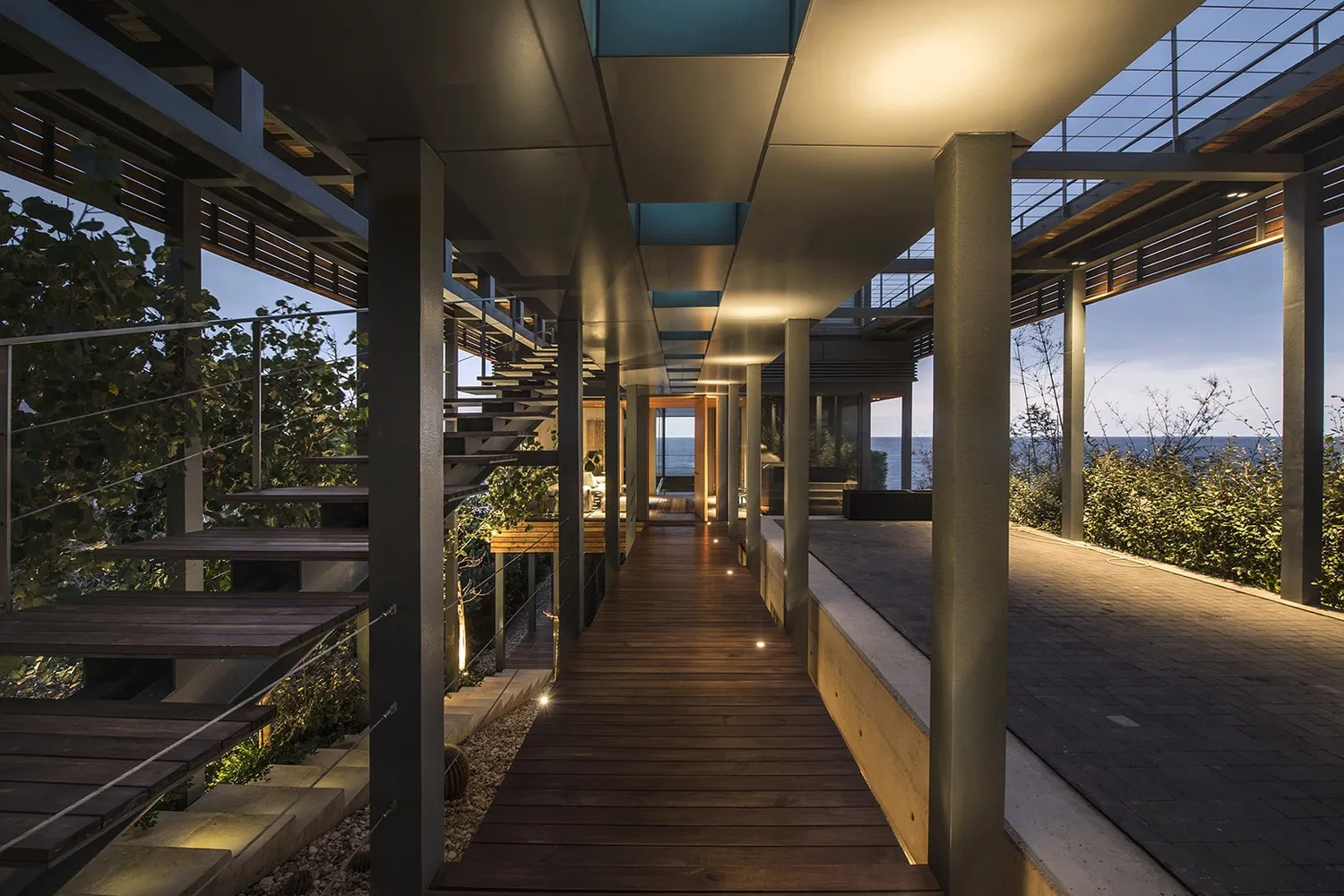 Photo © Ieva Saudargaité
Photo © Ieva Saudargaité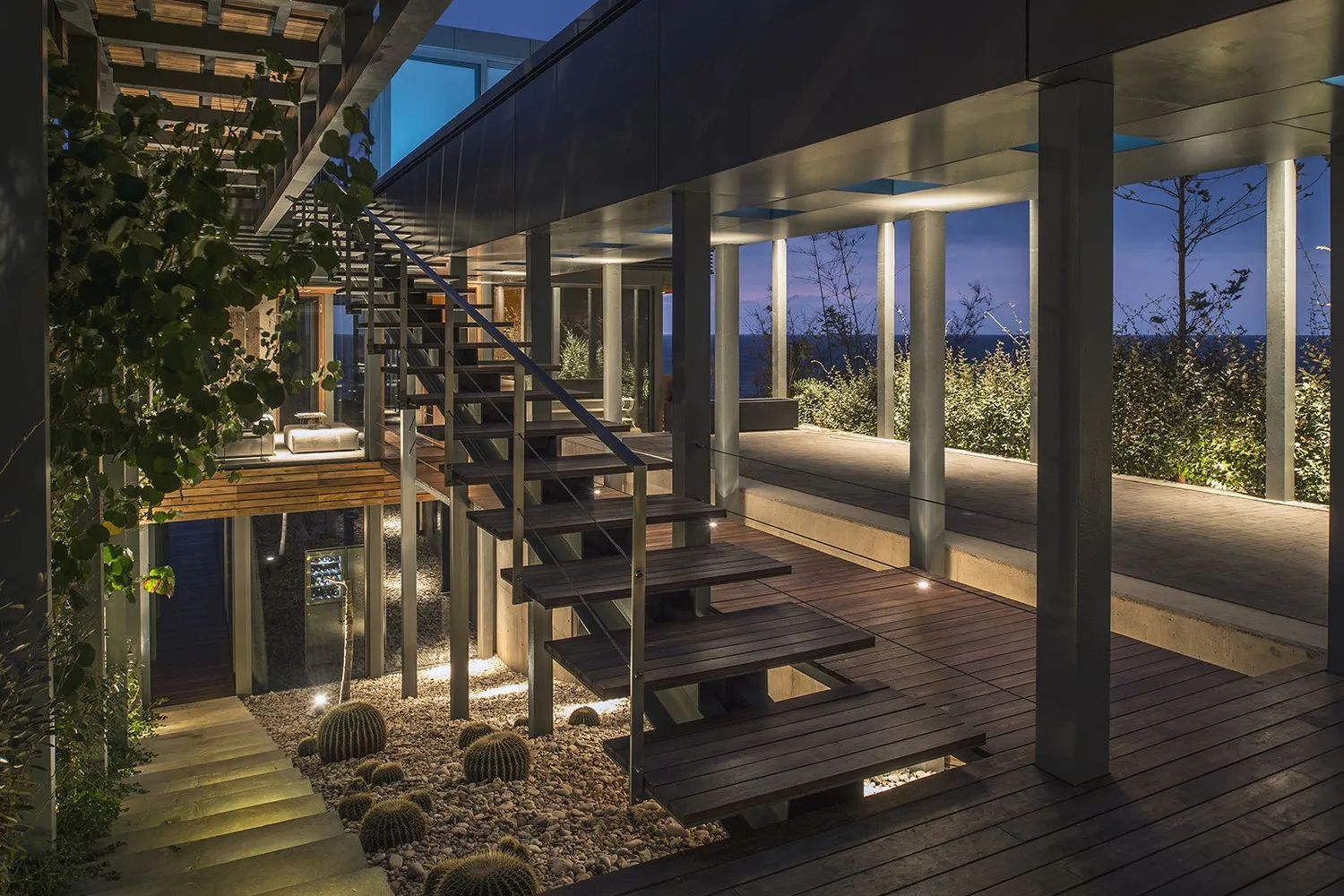 Photo © Ieva Saudargaité
Photo © Ieva Saudargaité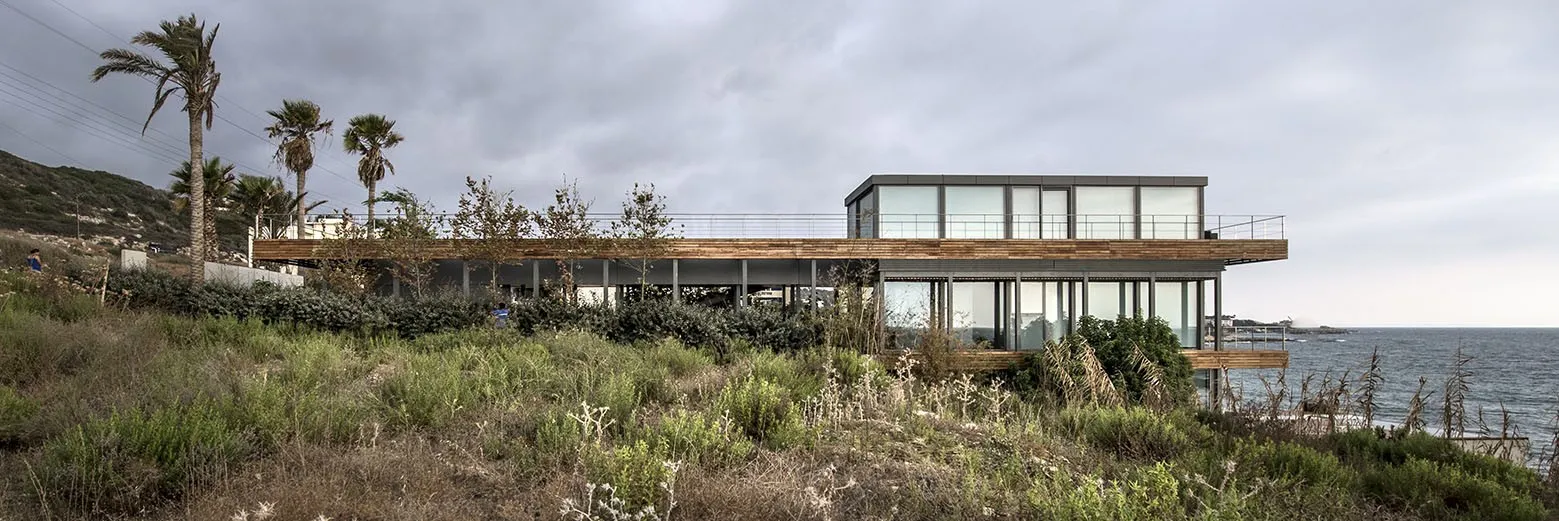 Photo © Ieva Saudargaité
Photo © Ieva Saudargaité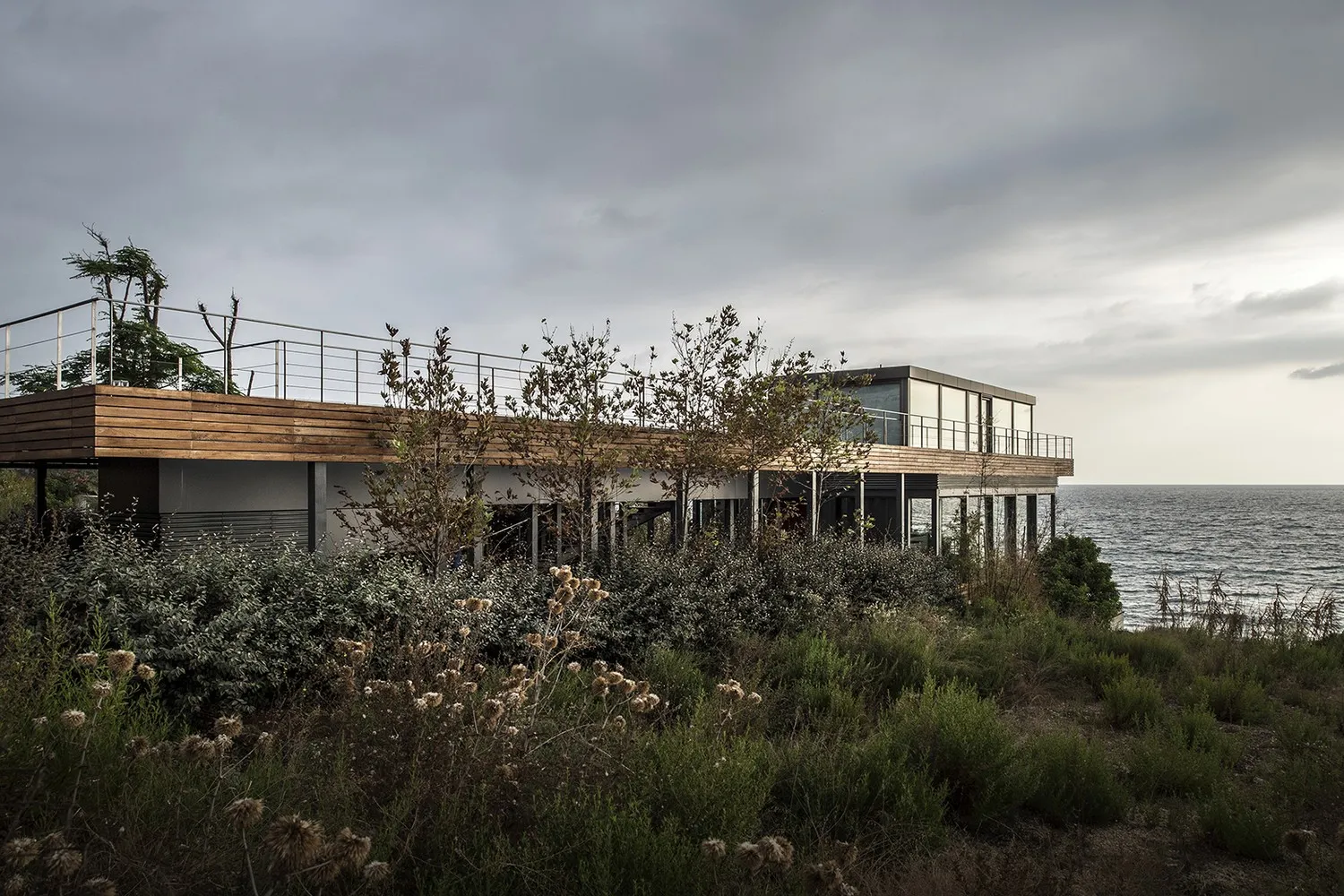 Photo © Ieva Saudargaité
Photo © Ieva Saudargaité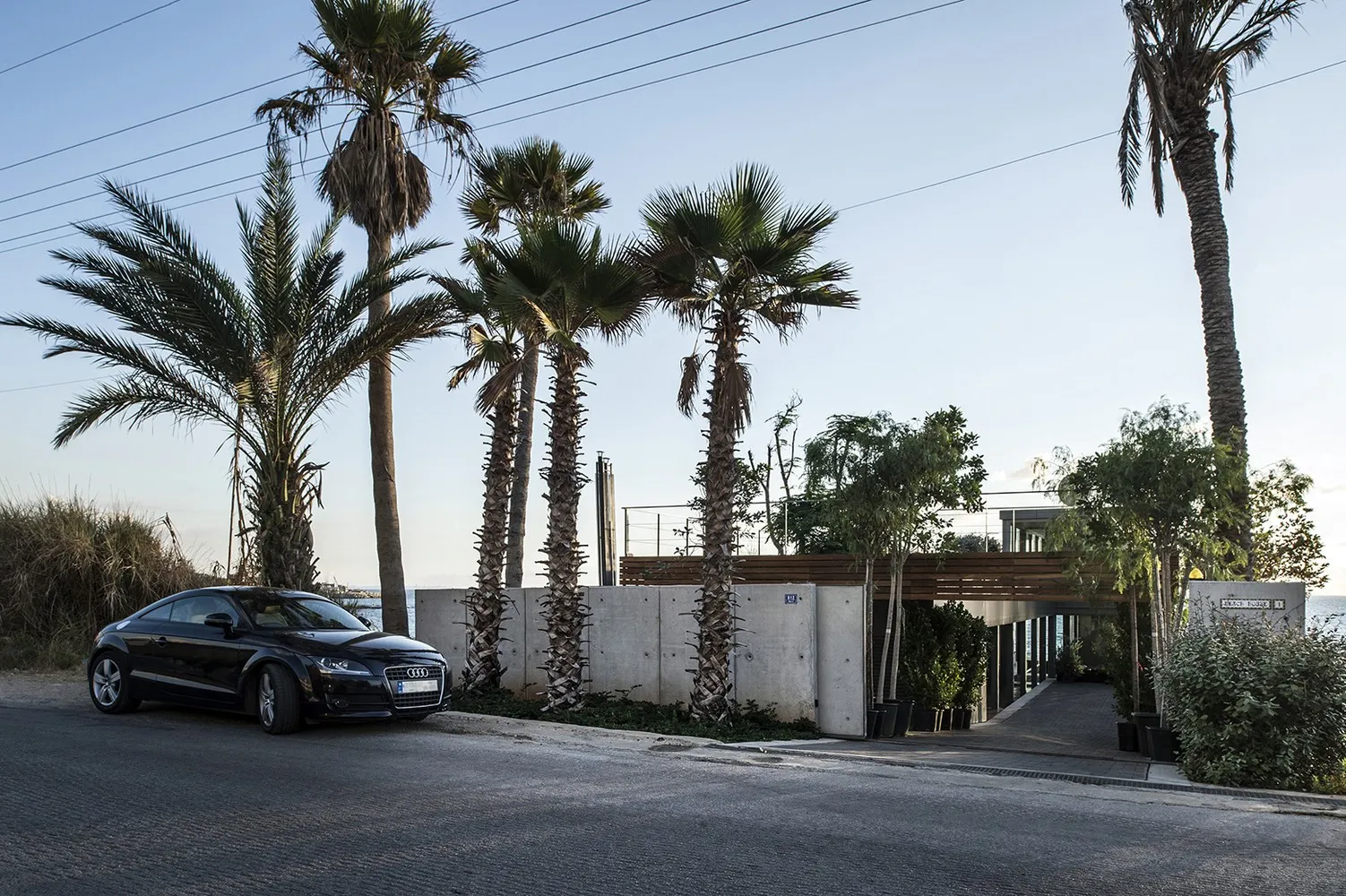 Photo © Ieva Saudargaité
Photo © Ieva Saudargaité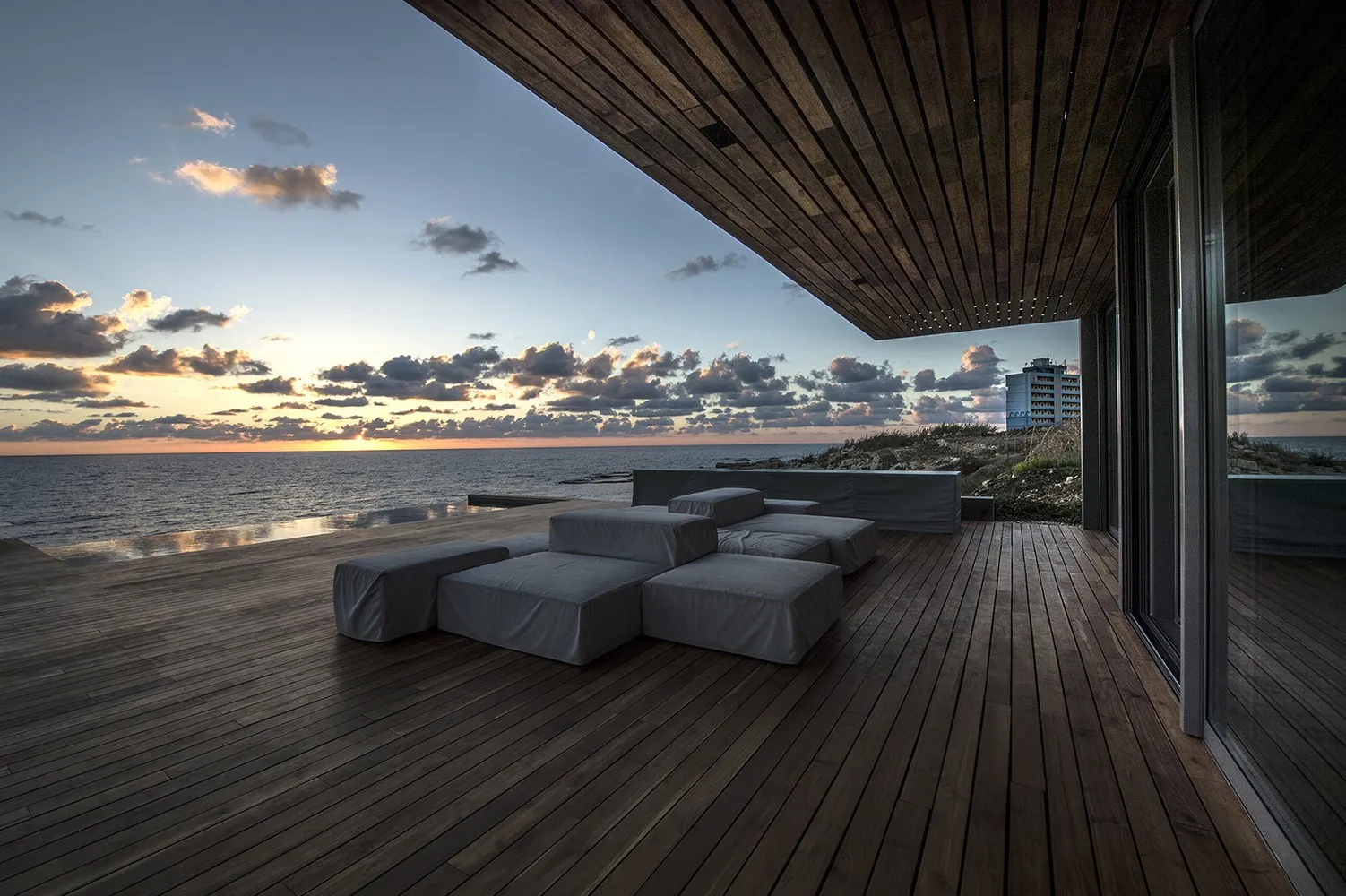 Photo © Ieva Saudargaité
Photo © Ieva Saudargaité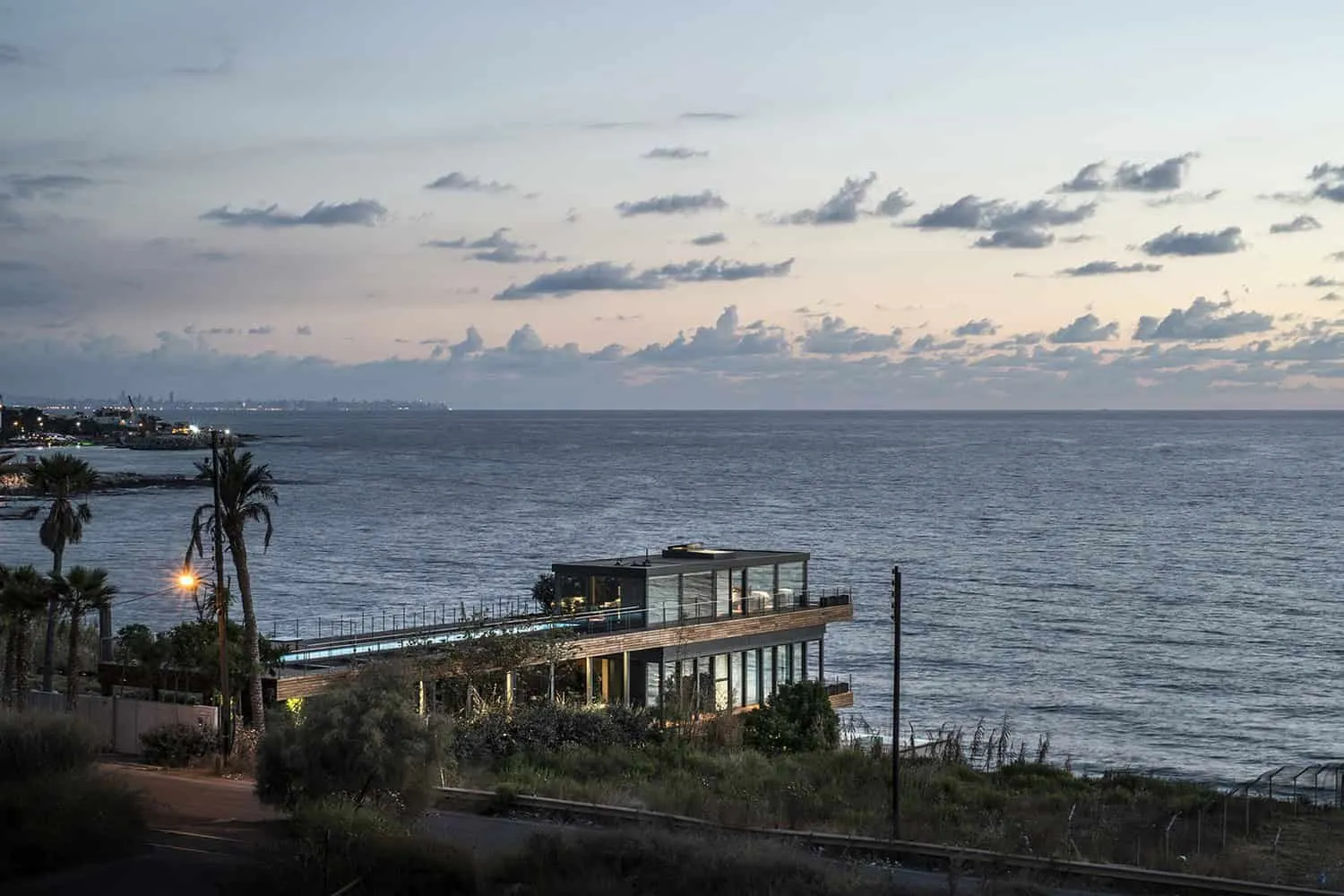 Photo © Ieva Saudargaité
Photo © Ieva Saudargaité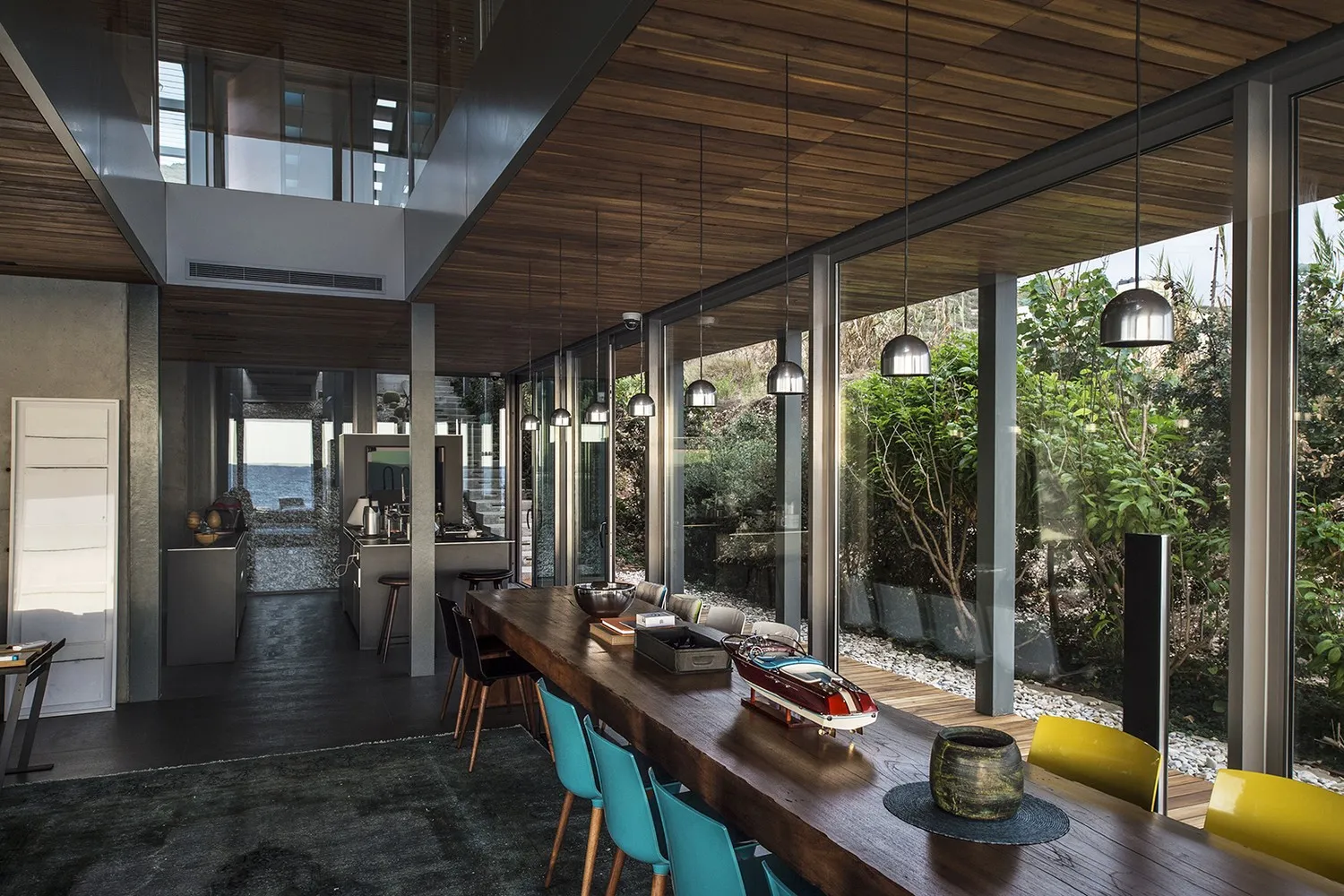 Photo © Ieva Saudargaité
Photo © Ieva Saudargaité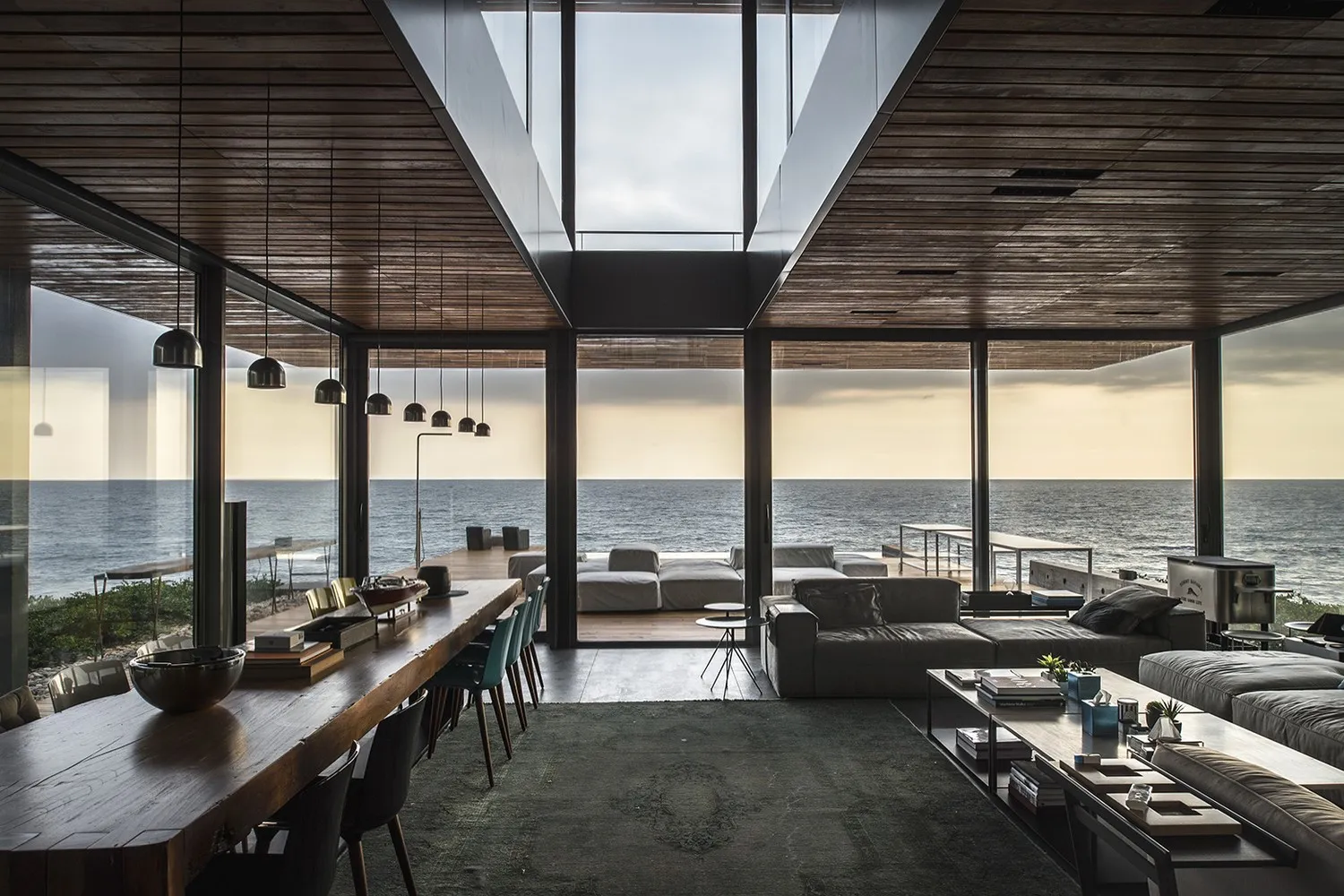 Photo © Ieva Saudargaité
Photo © Ieva Saudargaité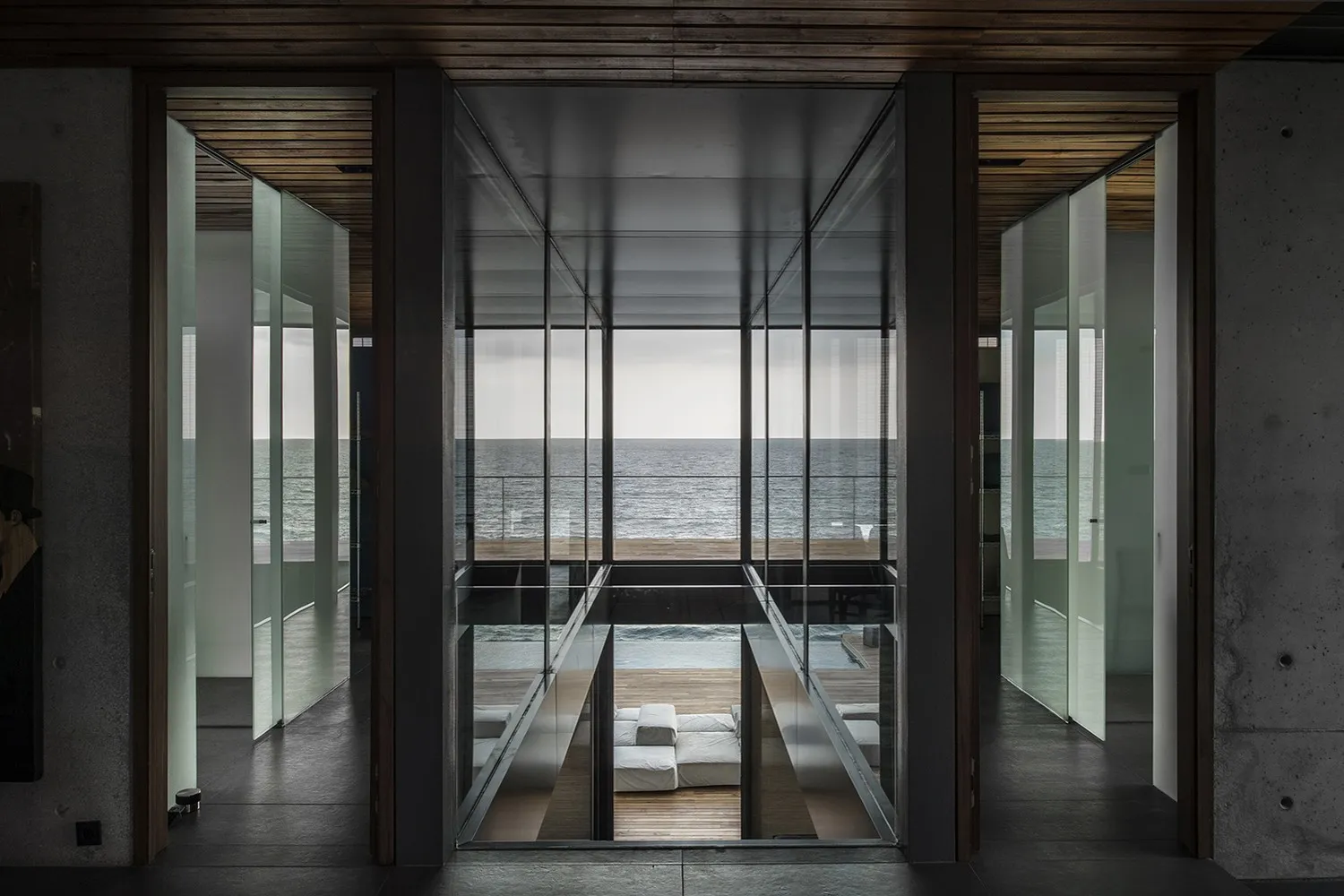 Photo © Ieva Saudargaité
Photo © Ieva Saudargaité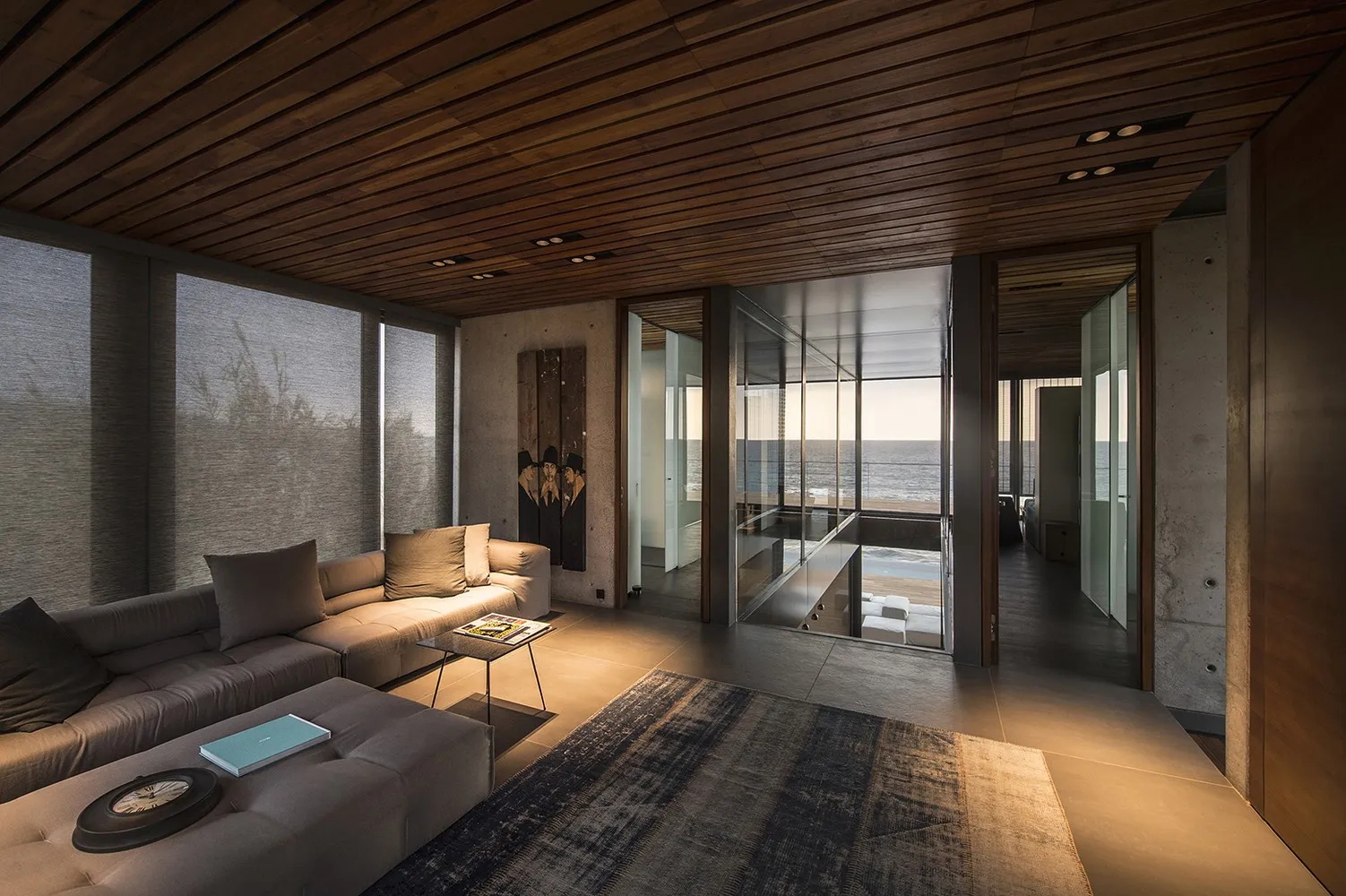 Photo © Ieva Saudargaité
Photo © Ieva Saudargaité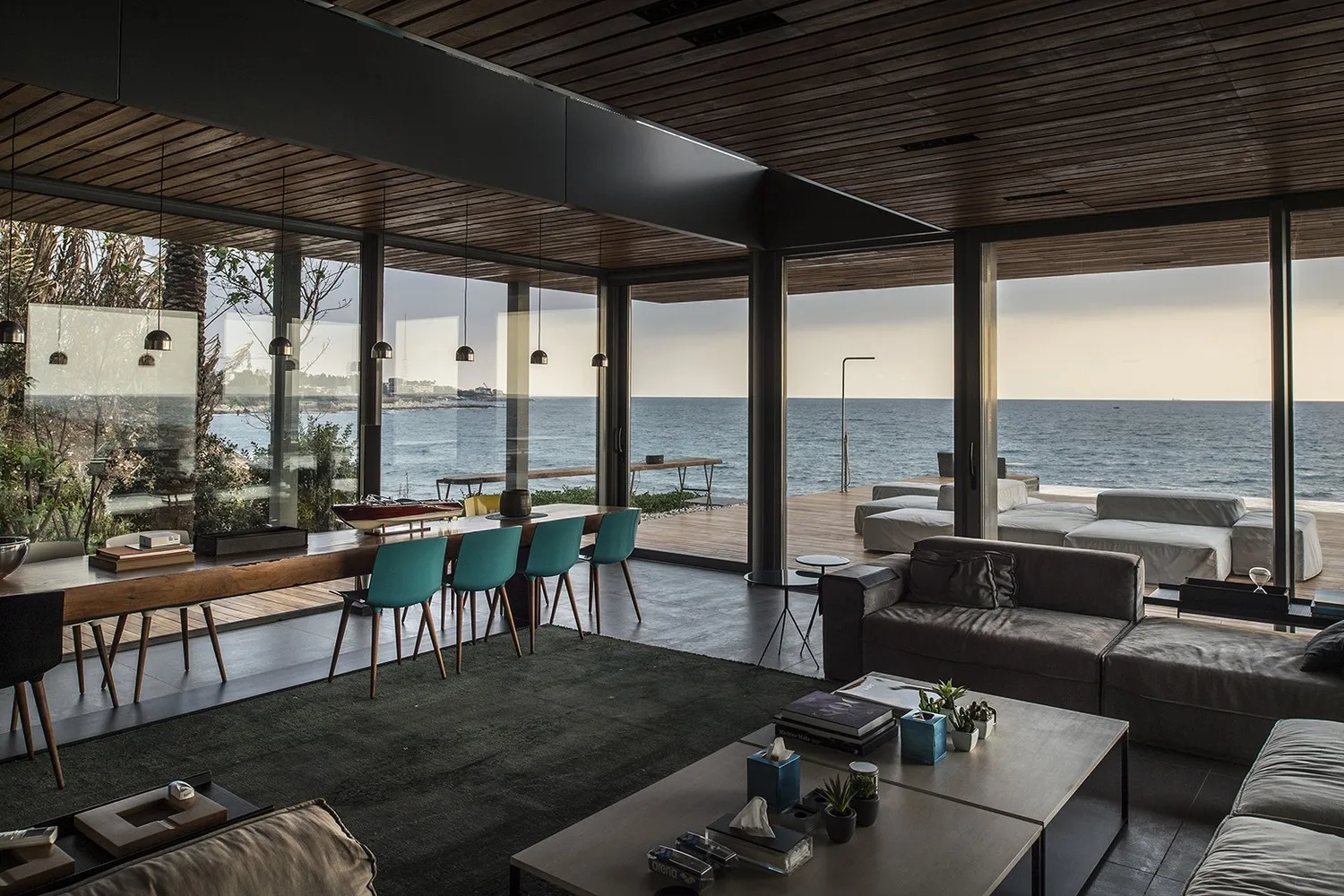 Photo © Ieva Saudargaité
Photo © Ieva Saudargaité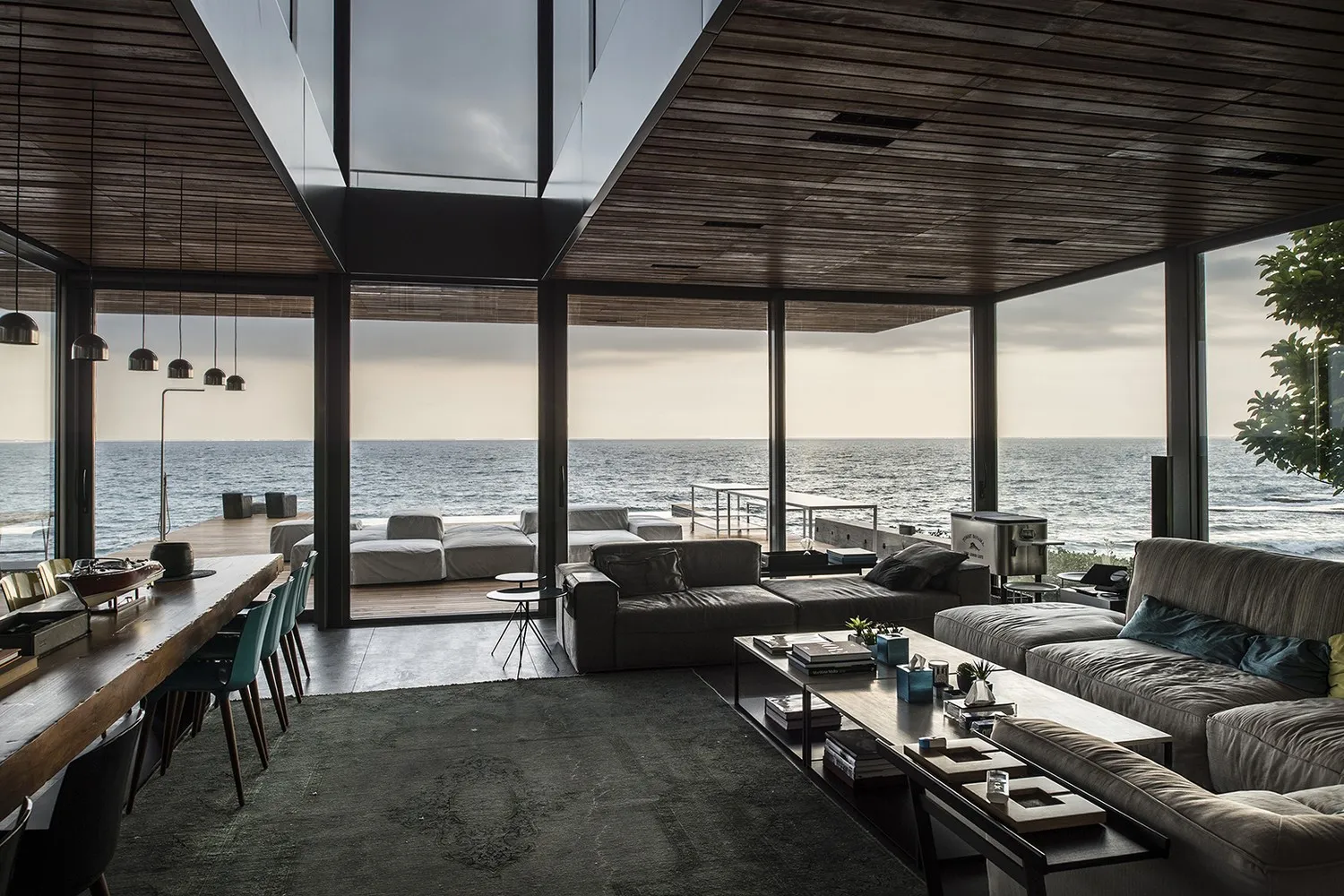 Photo © Ieva Saudargaité
Photo © Ieva Saudargaité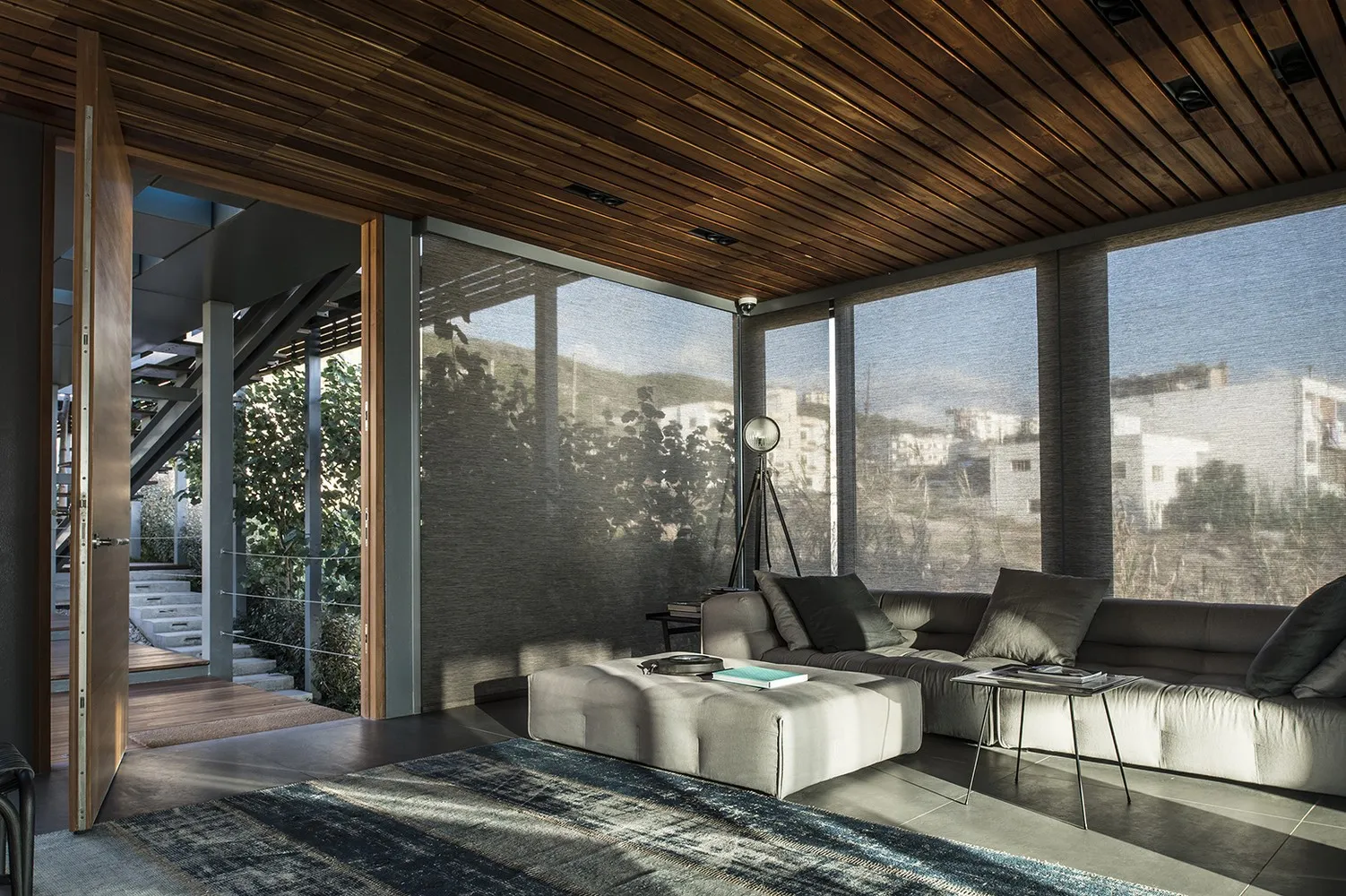 Photo © Ieva Saudargaité
Photo © Ieva Saudargaité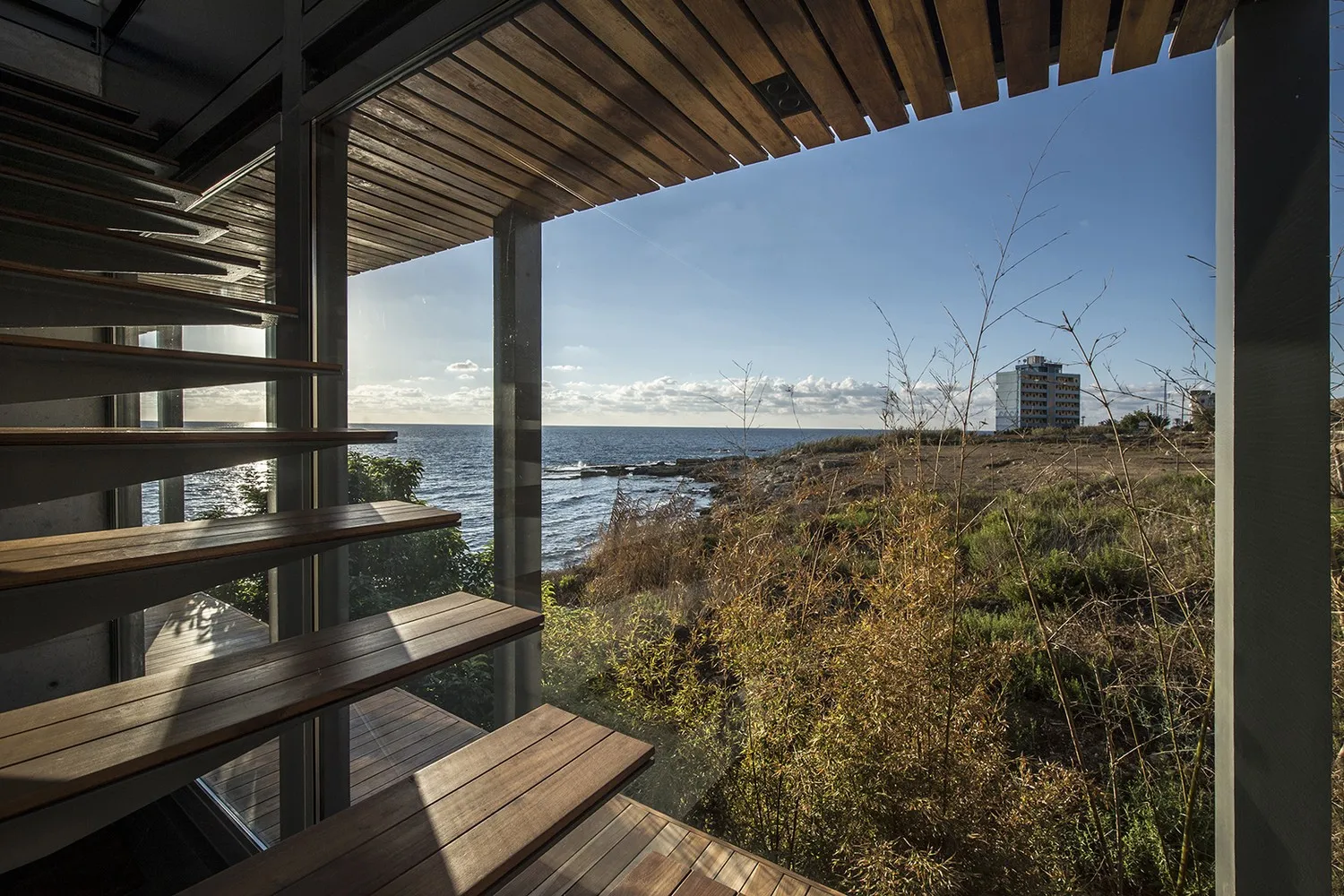 Photo © Ieva Saudargaité
Photo © Ieva Saudargaité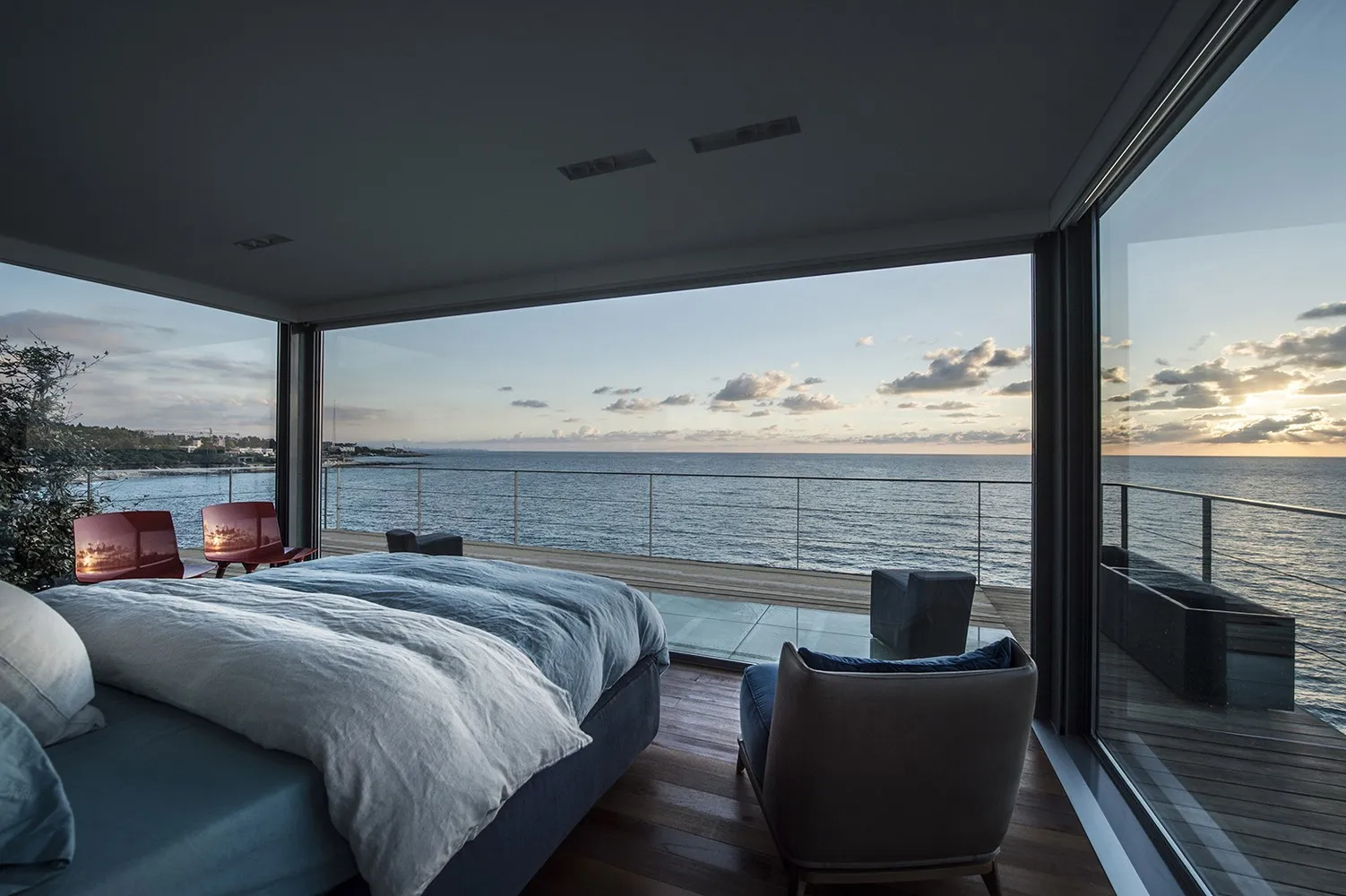 Photo © Ieva Saudargaité
Photo © Ieva SaudargaitéMore articles:
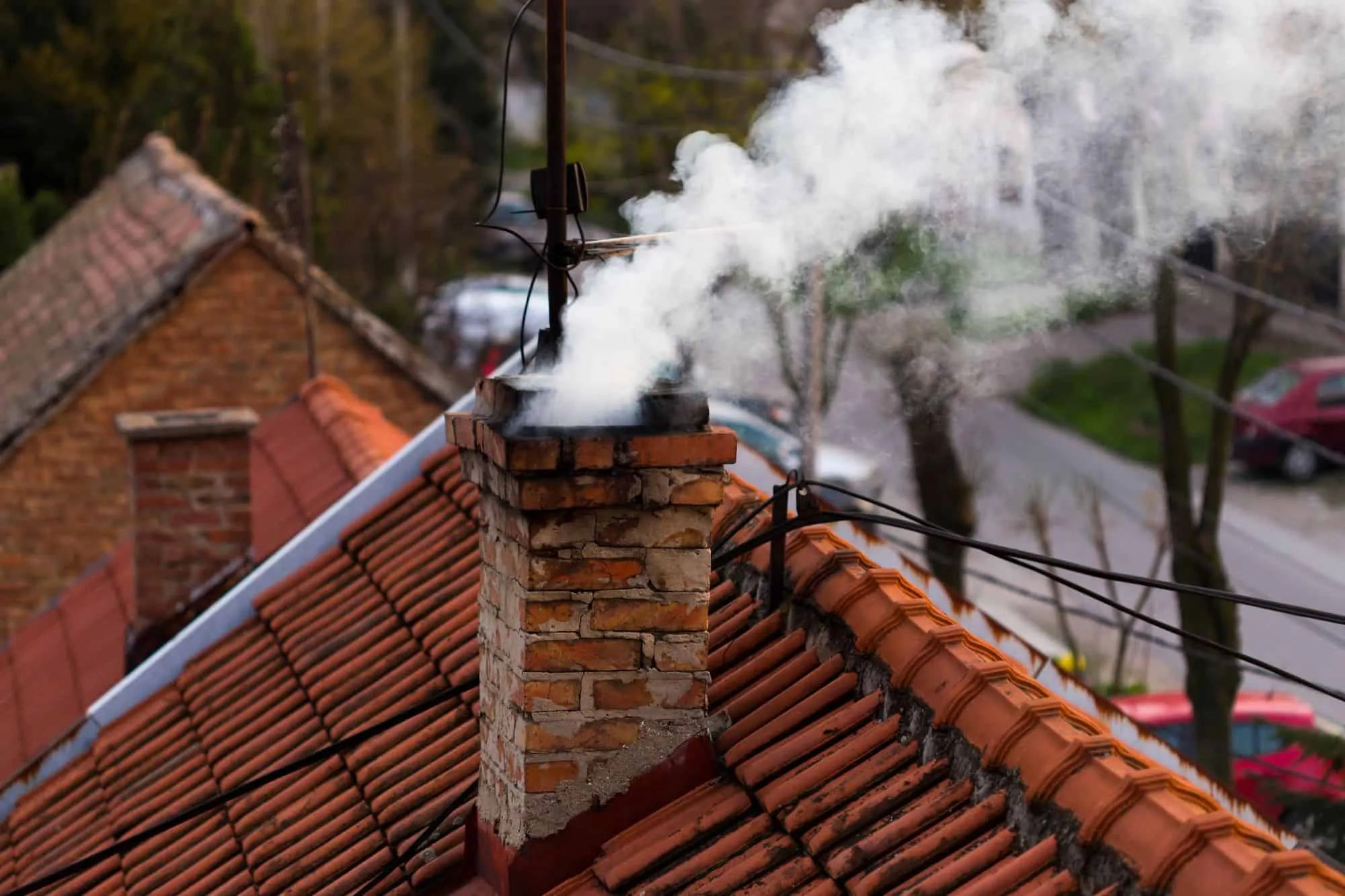 Homeowner's Guide to Chimney Service Types
Homeowner's Guide to Chimney Service Types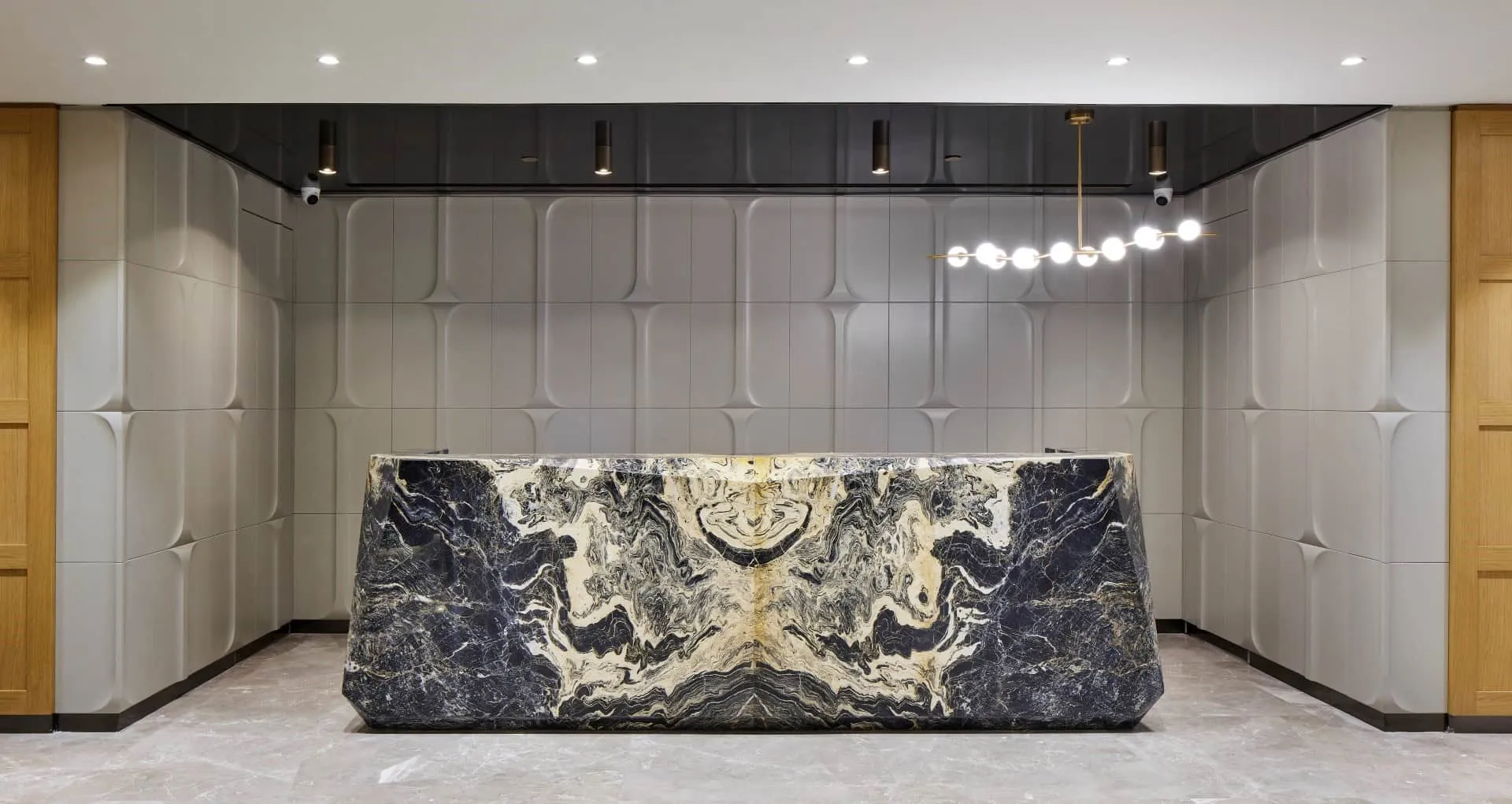 Hotel Lamartin, Inspired by the History of Istanbul - Hotel Lamartin Taksim
Hotel Lamartin, Inspired by the History of Istanbul - Hotel Lamartin Taksim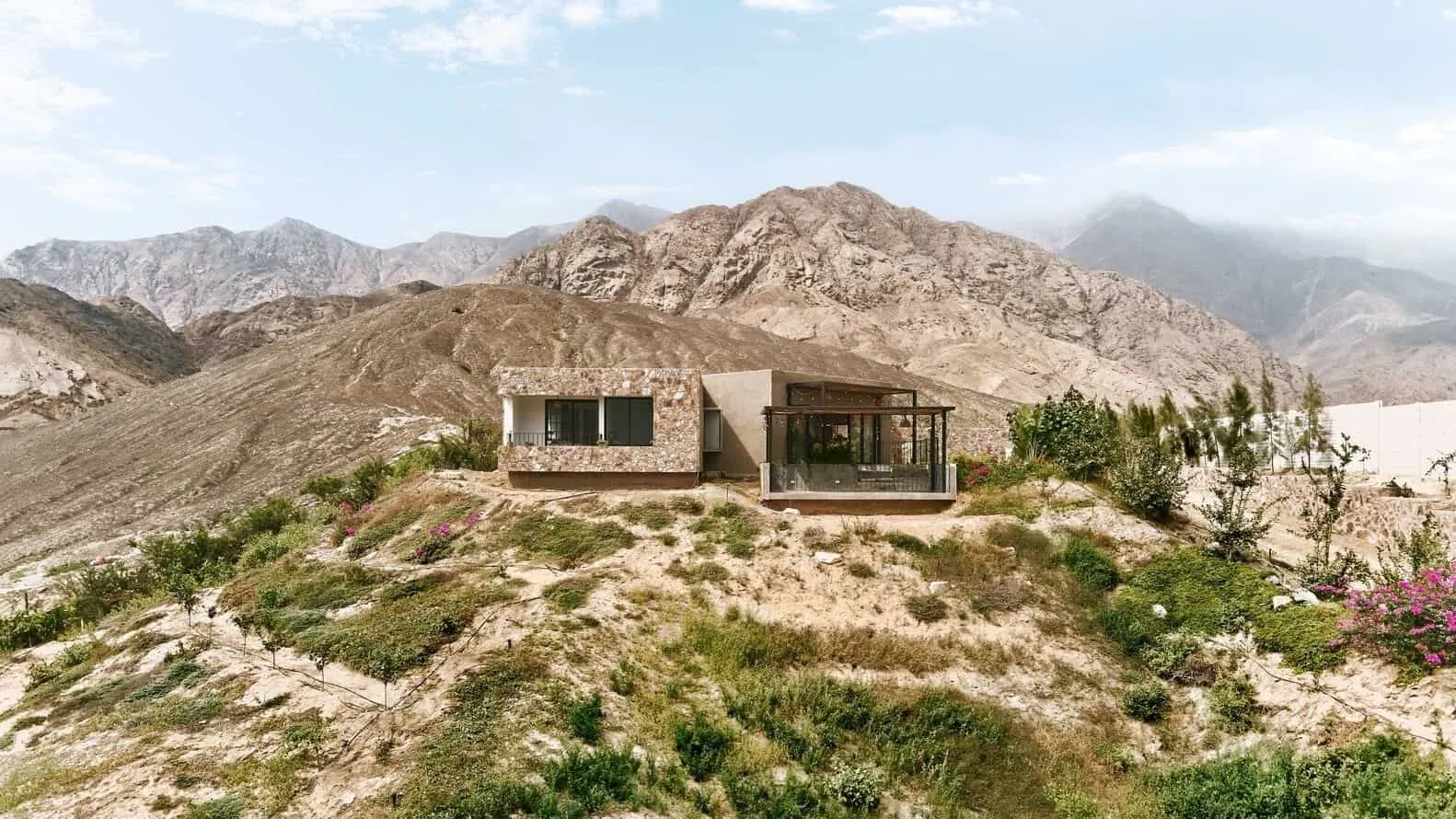 Elmer Gutierrez House in Trujillo, Peru
Elmer Gutierrez House in Trujillo, Peru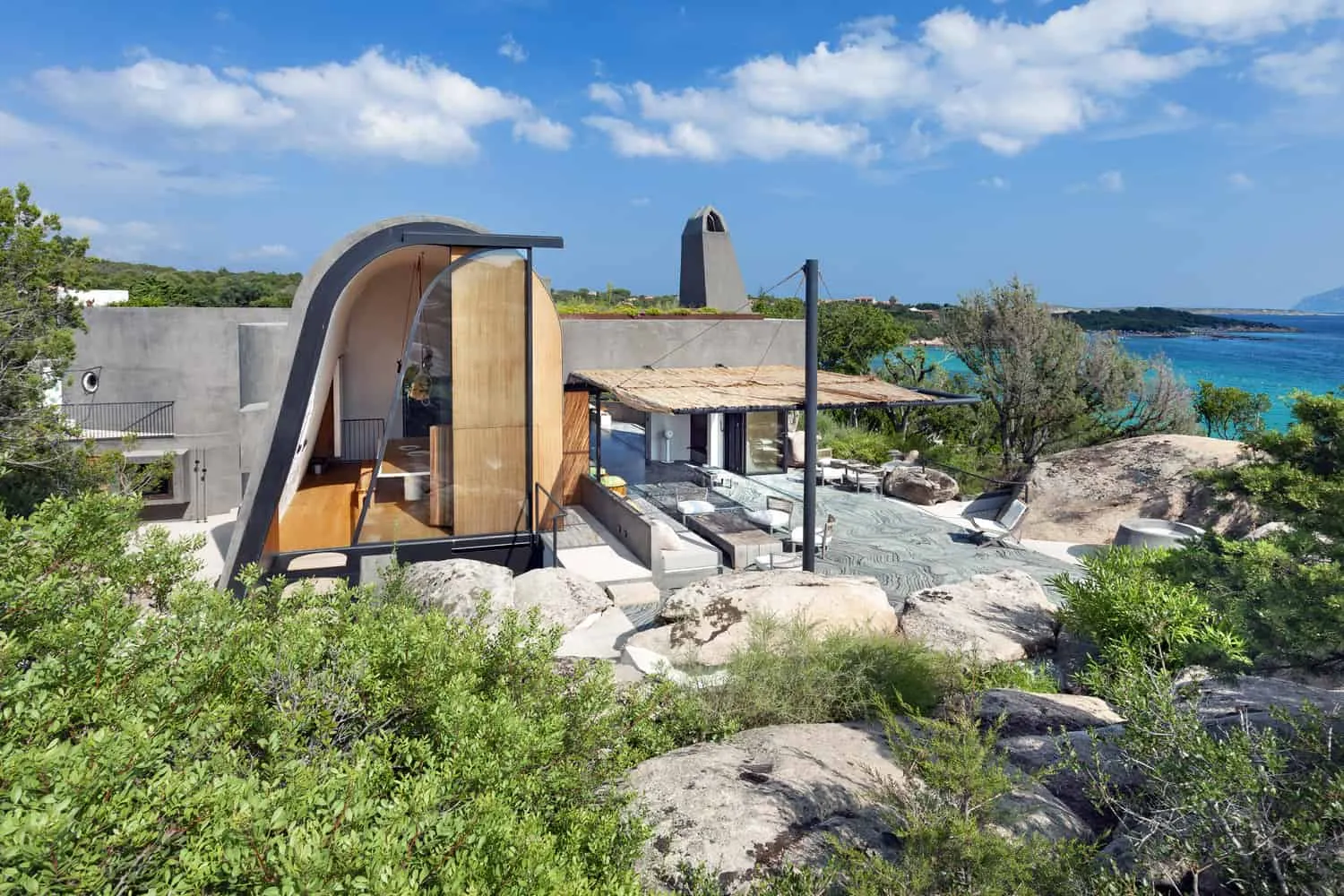 House on Sardinia by Stera Architectures: Modern Housing Rooted in the Landscape of Costa Smeralda
House on Sardinia by Stera Architectures: Modern Housing Rooted in the Landscape of Costa Smeralda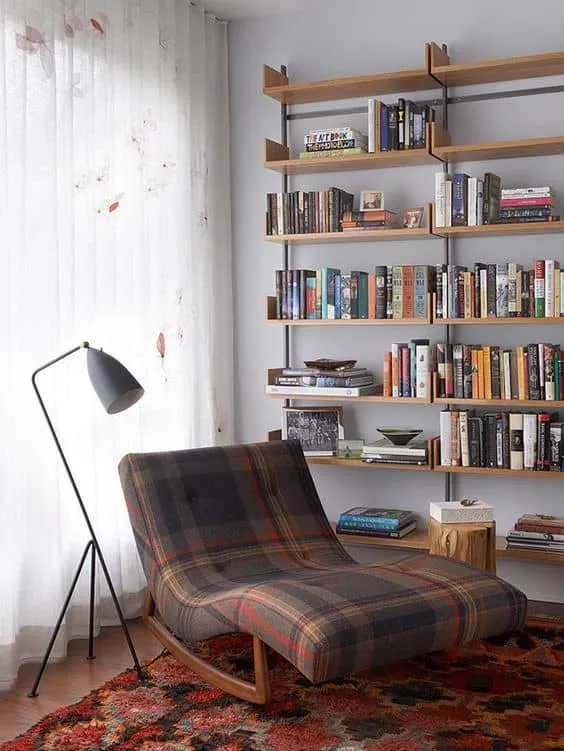 Journey to the Unique Features of 1960s Furniture
Journey to the Unique Features of 1960s Furniture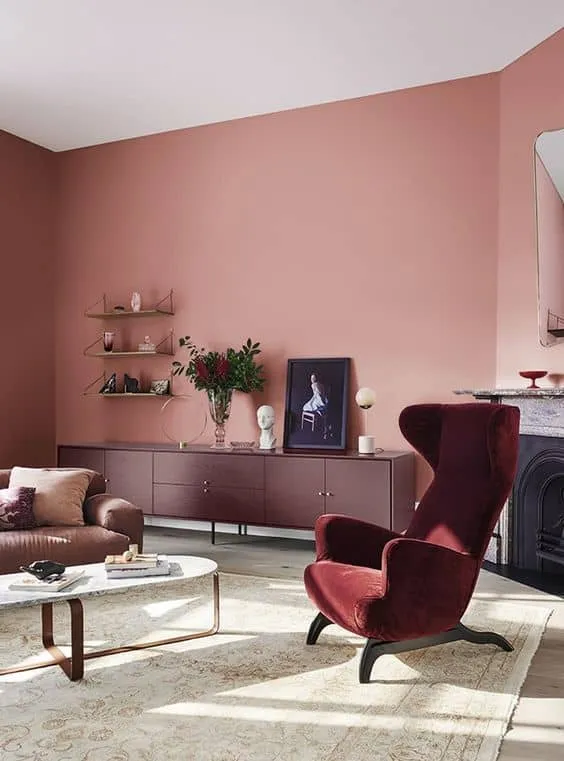 Journey Through Depths of Red Tones and Their Use in Space Transformation
Journey Through Depths of Red Tones and Their Use in Space Transformation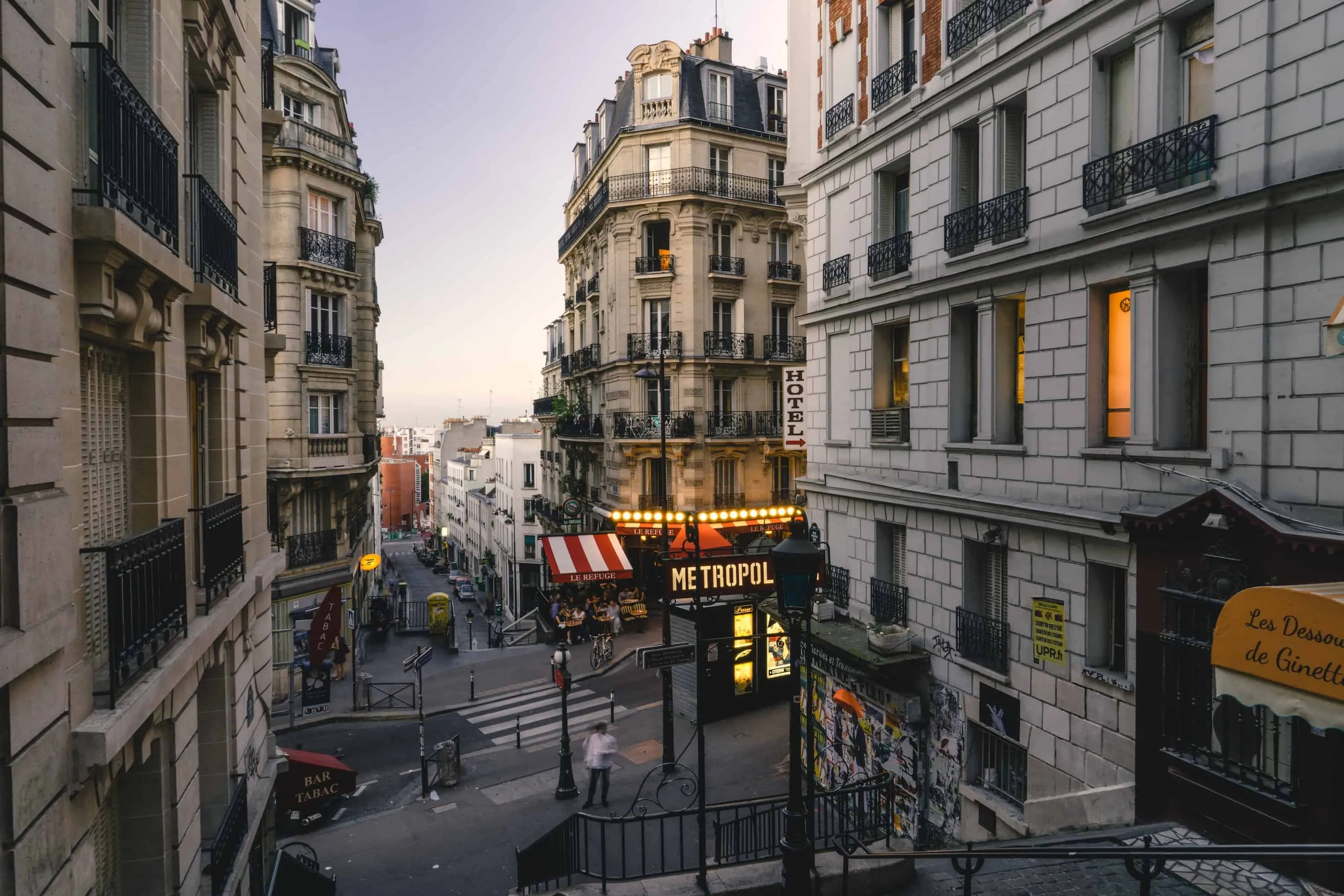 List of Most Inspiring Cities for House Design
List of Most Inspiring Cities for House Design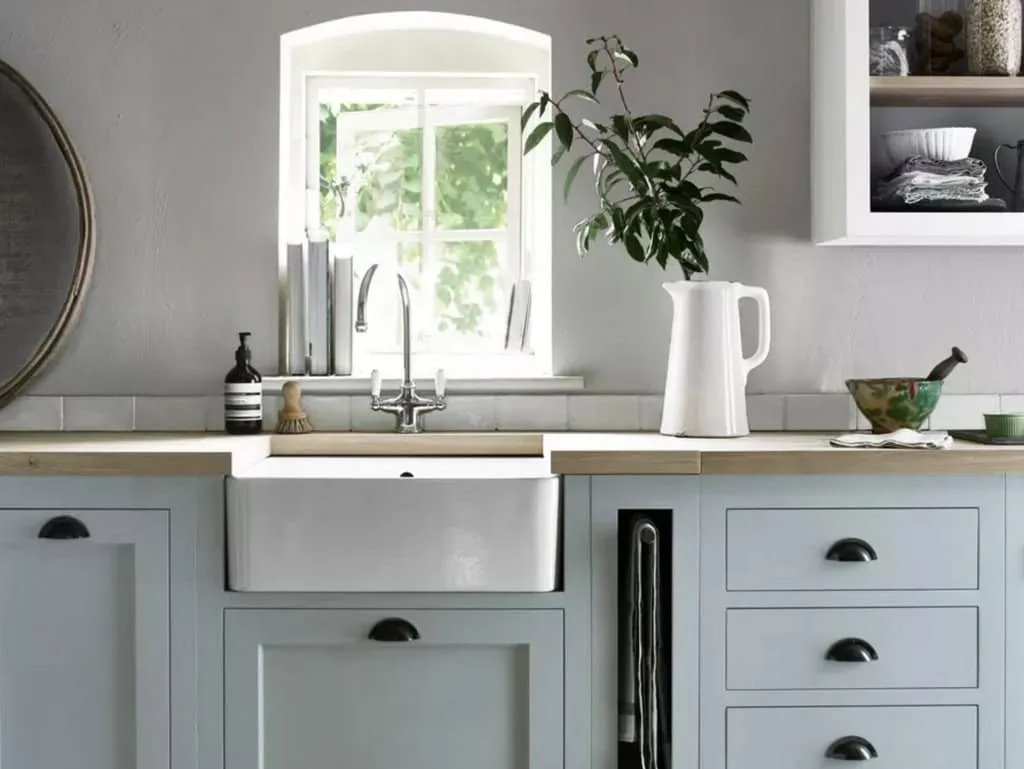 Small Office Sink in the Kitchen?
Small Office Sink in the Kitchen?