There can be your advertisement
300x150
Elmer Gutierrez House in Trujillo, Peru
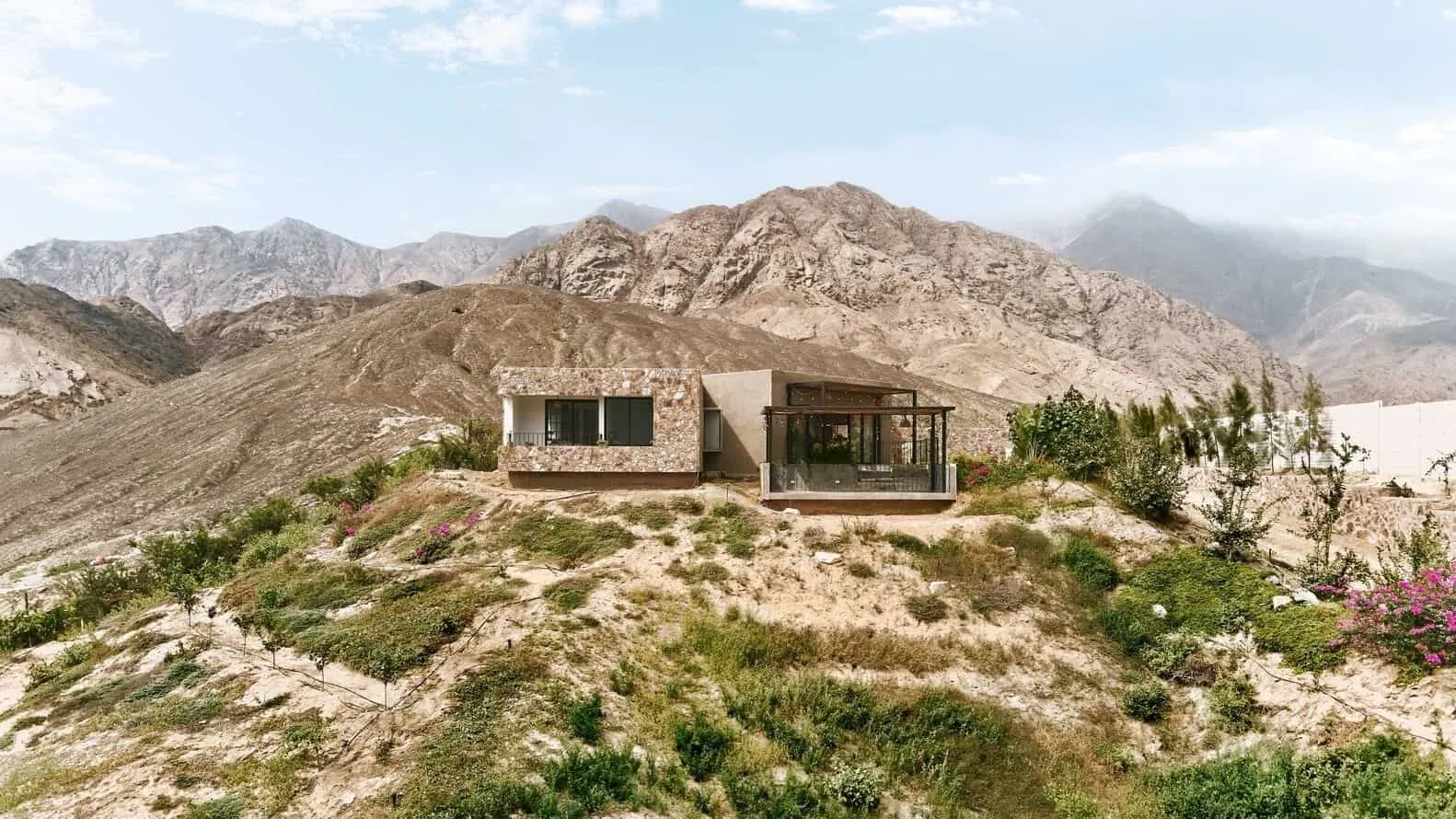
Project: House
Architects: Elmer Gutierrez
Location: Trujillo, Peru
Area: 1248 sq ft
Year: 2023
Photography: Cristian Valverde
Elmer Gutierrez House in Trujillo, Peru
This Peruvian mountain house consists of two separate volumes designed with integration into the landscape and application of passive climate strategies. The gray volume, serving as the private zone, is oriented eastward and built from local stone to increase thermal mass and regulate temperature. The main volume, including the dining room and kitchen, features higher ceilings and natural ventilation with openings that allow hot air to be removed. The program is divided into private and public zones, with the main entrance leading to a central hall from which movement is distributed to each volume.
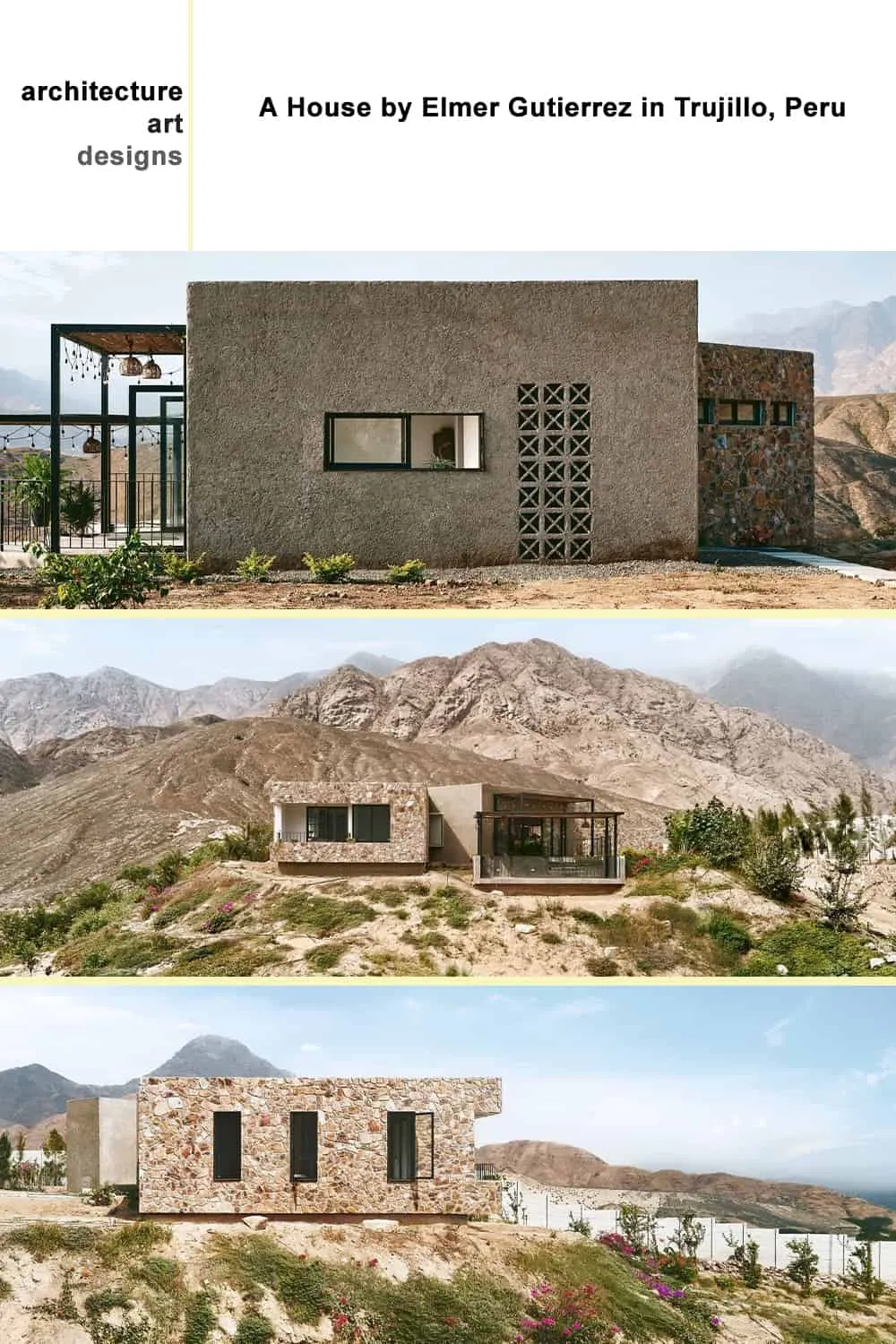
The house is located on a hill in northern Peru and presented as two clearly defined volumes. The building consists of a gray volume on the ground level, rotated northwest and intersecting with a stone-clad volume that appears to rise above the ground. The openings of these volumes are strategically oriented and calculated to ensure building integration with the landscape and penetration of natural light into interior spaces.
The program is volumetrically divided into two parts: private and public. The main entrance leads to a central hall that distributes movement to each volume. In the private zone is the master bedroom, which integrates a sink and wardrobe but also separates the use of shower and toilet into two small independent spaces, facilitating their usage. The attached guest bedroom can also be used as a private living room.
The main volume includes the dining and kitchen areas, combined into one space. Additionally, this volume contains a laundry area and a small pantry. The materials of these volumes are not only aimed at integration with the environment but also create passive climate strategies. The private volume is located to the east and clad in locally quarried stone, increasing wall thermal mass. Through this strategy, surfaces absorb and store radiation during the day, then release heat into the room at night when temperatures drop significantly.
At the same time, the main volume, primarily used during the day, is covered with rusticated tiles using local sand mortar. This space has higher ceilings, providing room for storing hot air which is then naturally ventilated out through nearly full opening of one side of this volume.
-Elmer Gutierrez
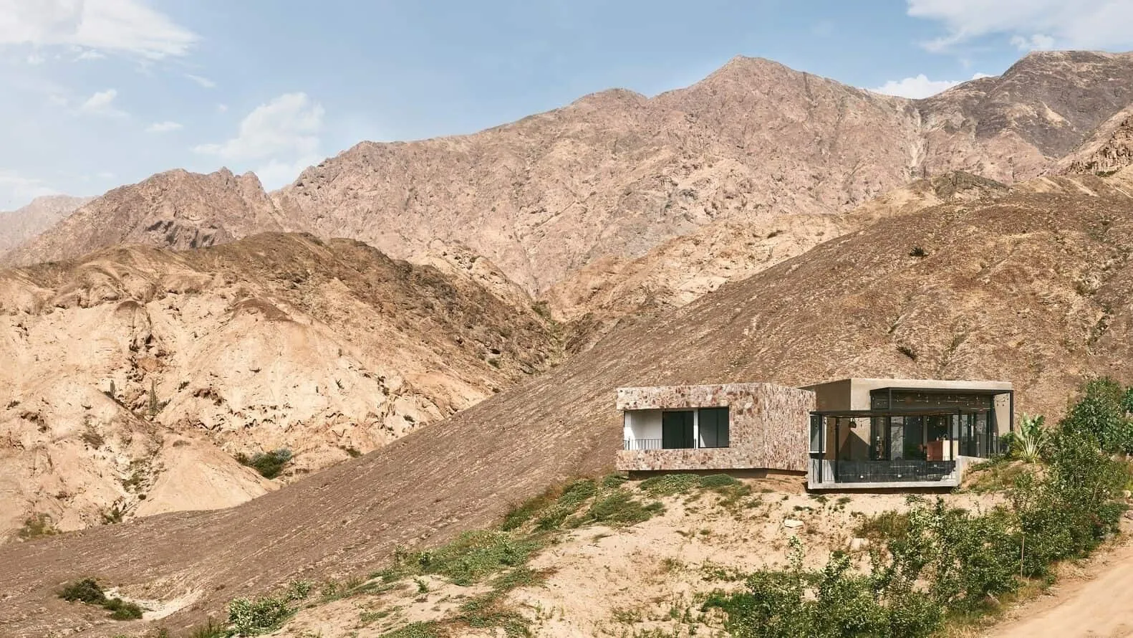
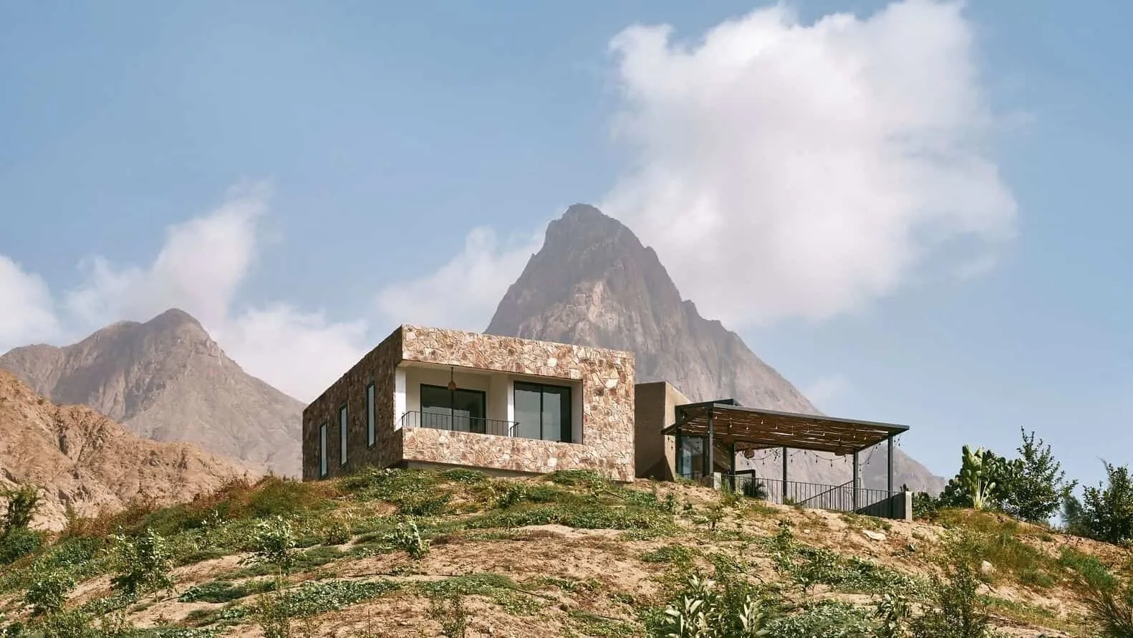
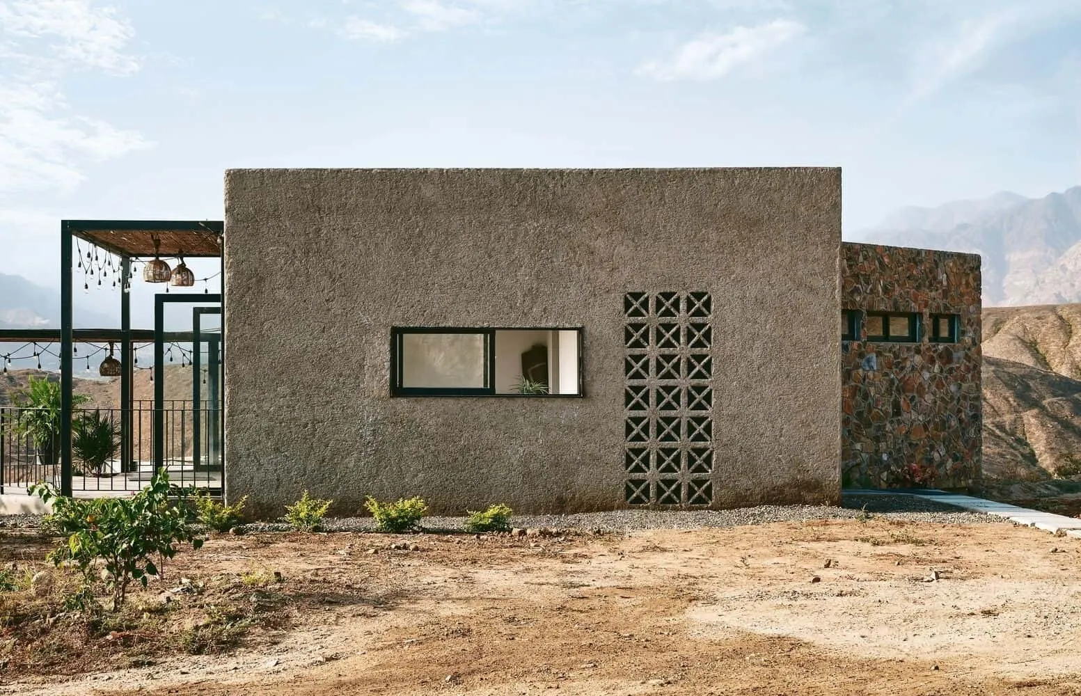
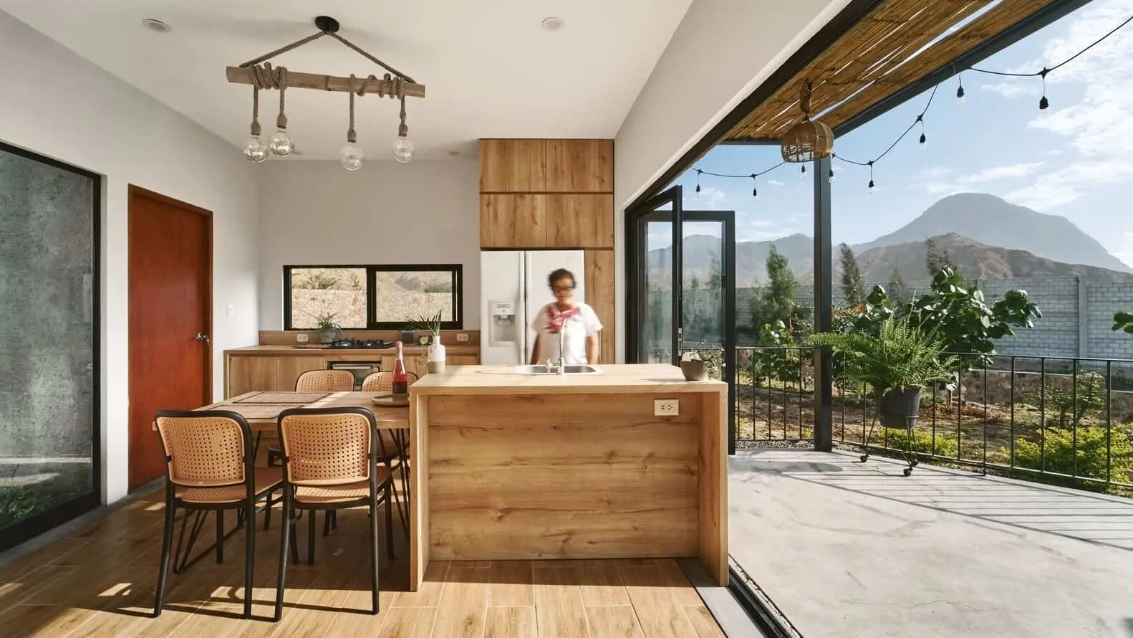
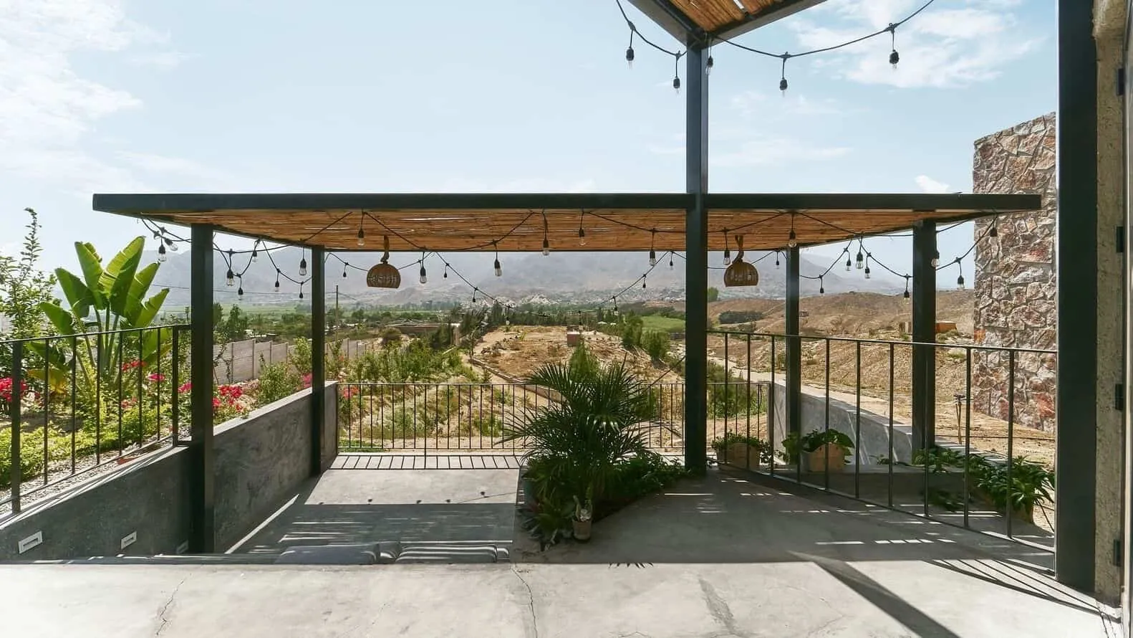





More articles:
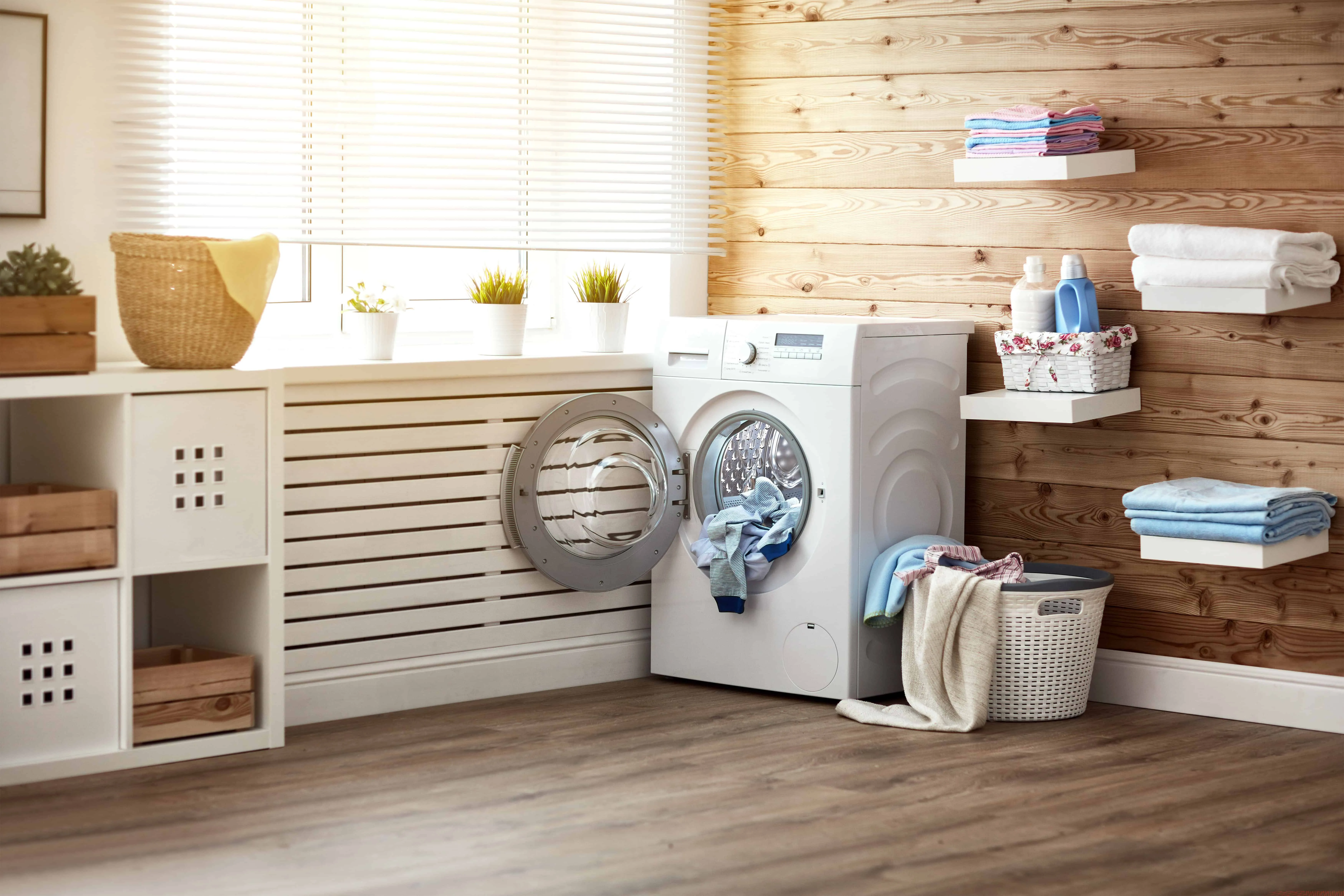 Checklist of 6 Points for Bathroom Renovation
Checklist of 6 Points for Bathroom Renovation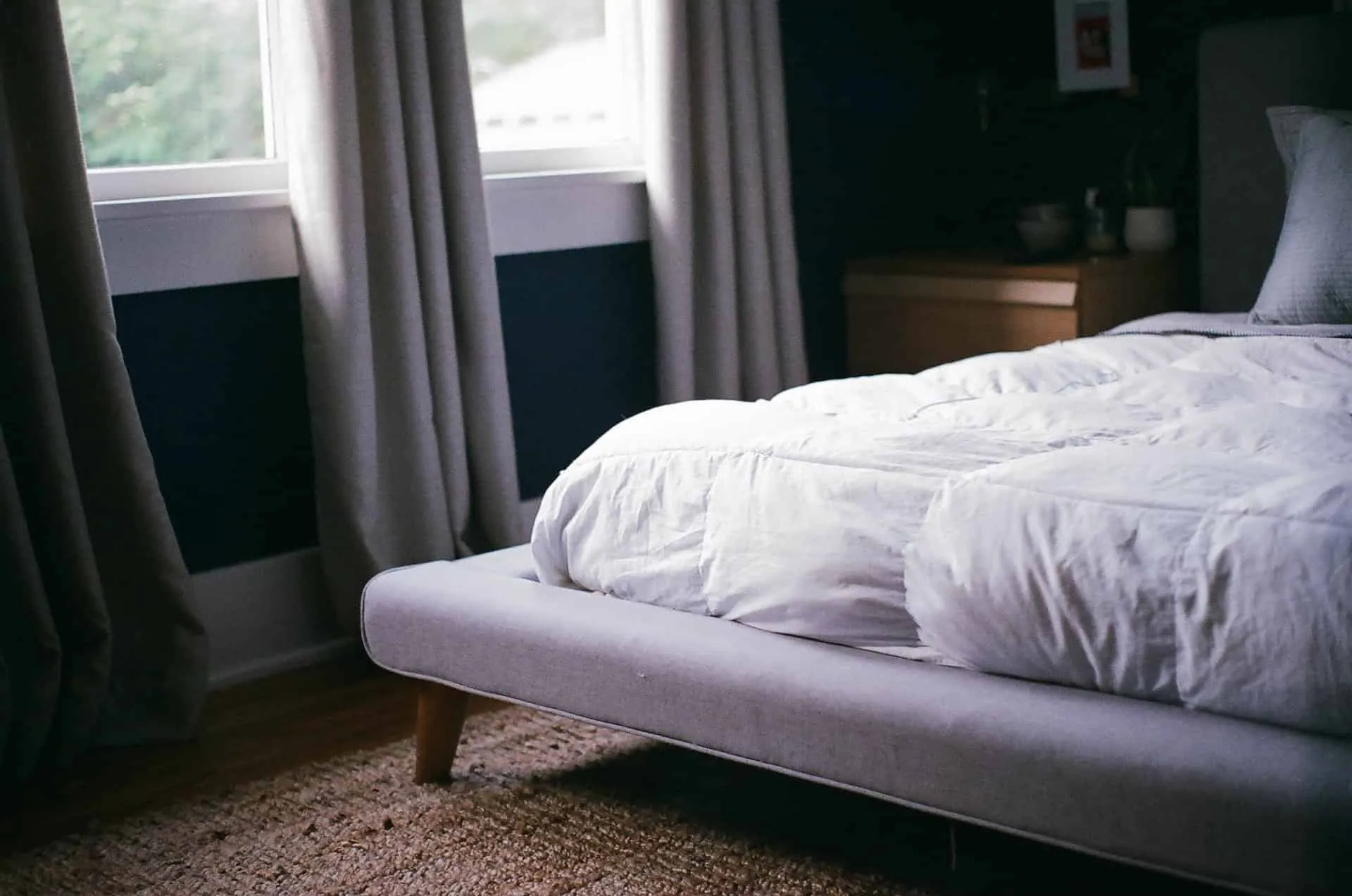 6-Step Guide to Creating a Personal Sanctuary in Your Bedroom
6-Step Guide to Creating a Personal Sanctuary in Your Bedroom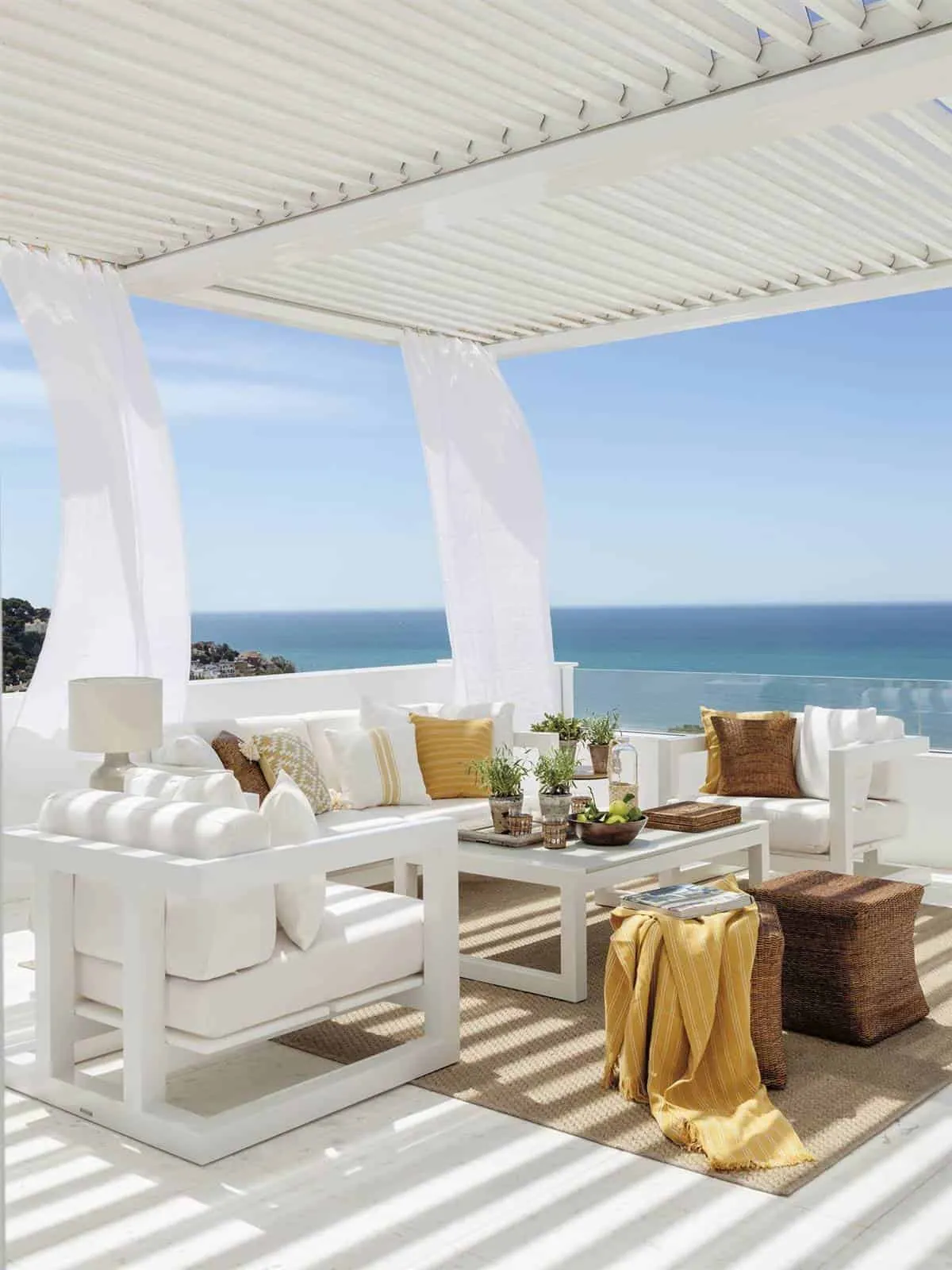 Beach House with White Base and Flower Accents
Beach House with White Base and Flower Accents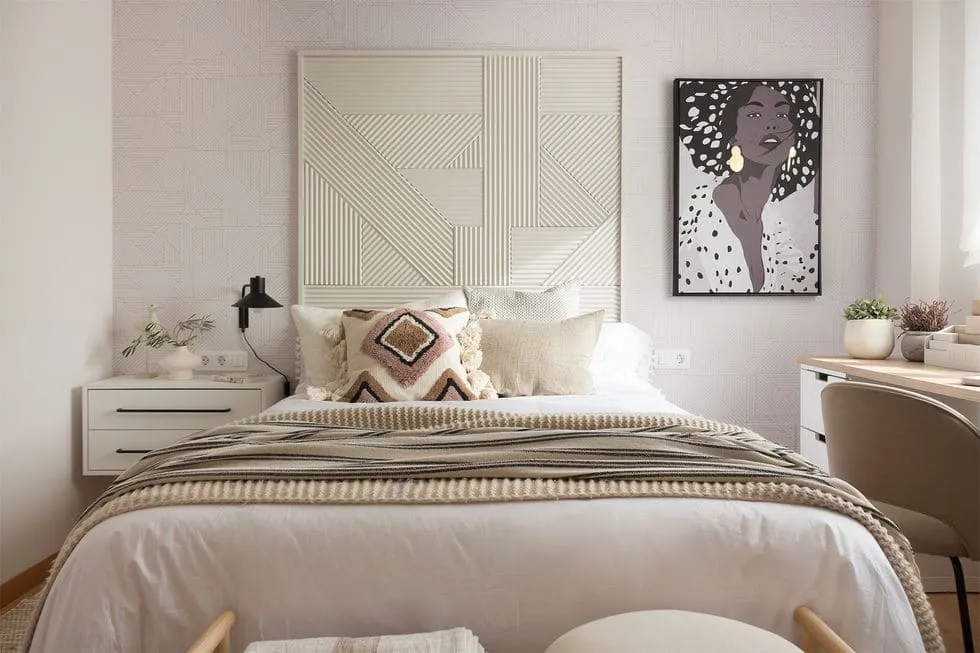 Bedroom for Young Woman in Boho Chic Style with Soft Tones
Bedroom for Young Woman in Boho Chic Style with Soft Tones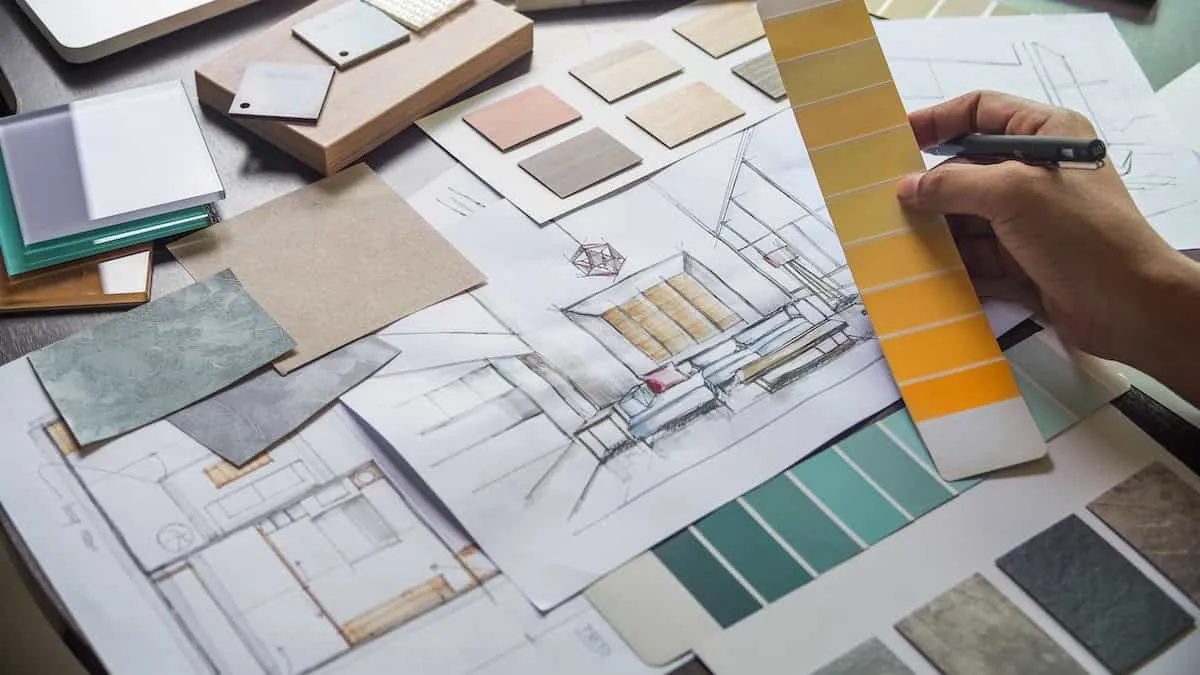 Beginner's Guide to the Fundamentals of Interior Design
Beginner's Guide to the Fundamentals of Interior Design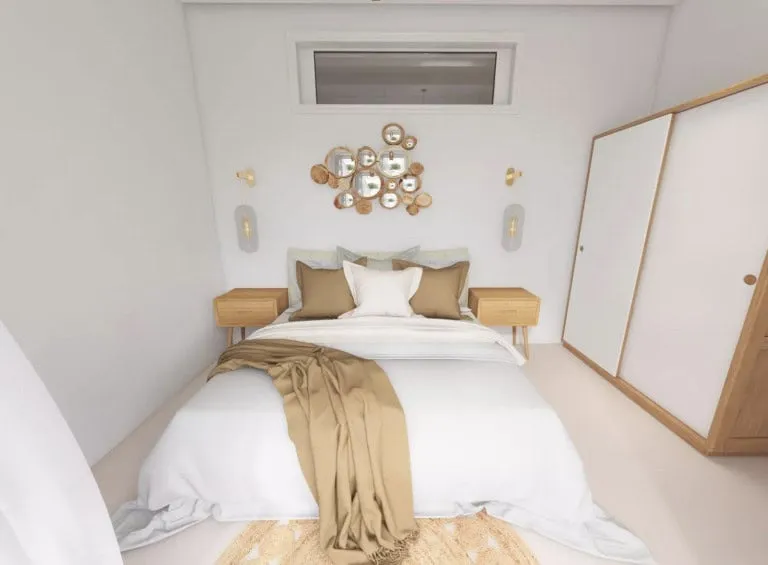 Bohemian Chic Vacation in Casablanca
Bohemian Chic Vacation in Casablanca Cannister Bedside Table for Bedroom
Cannister Bedside Table for Bedroom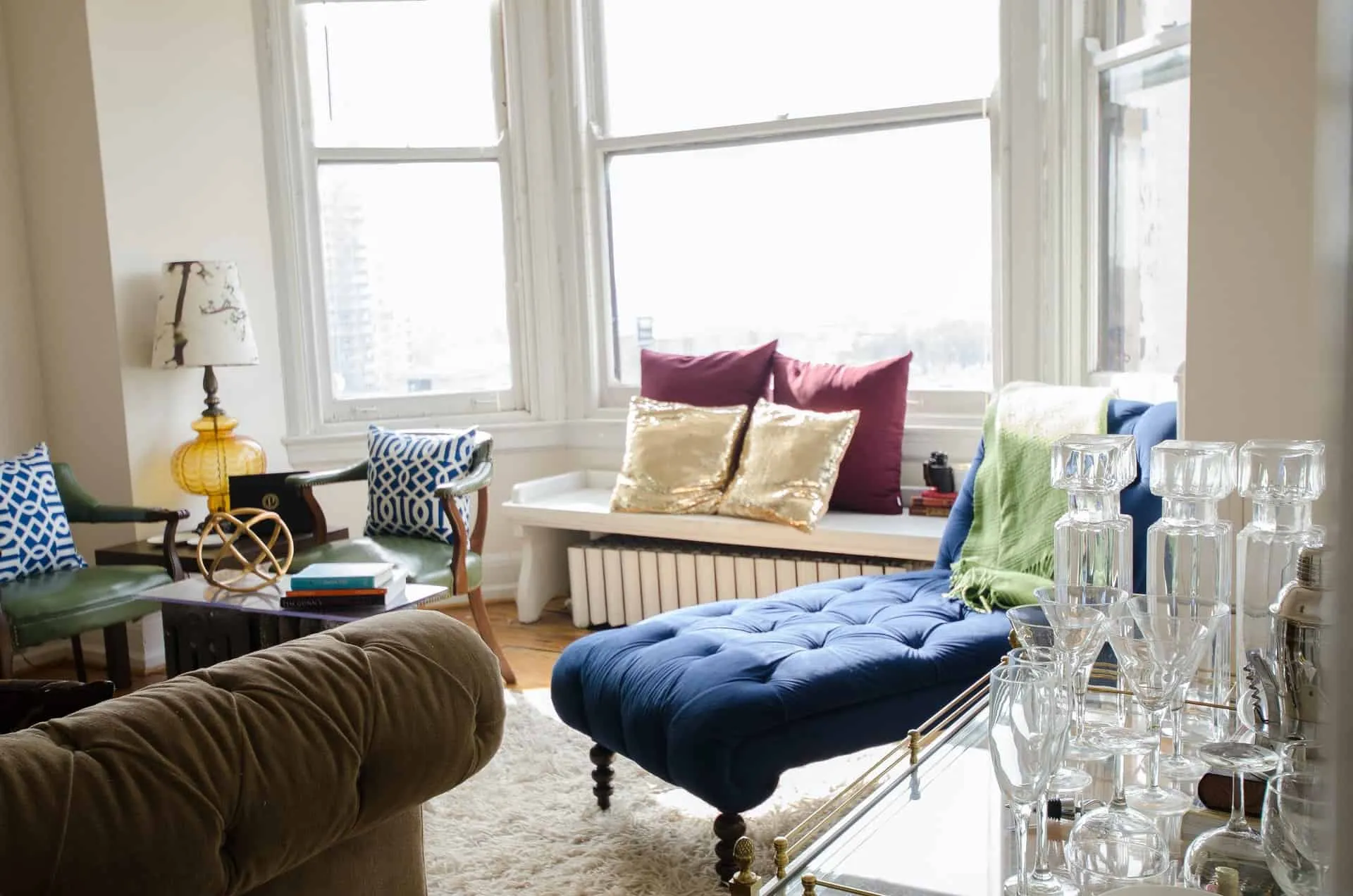 Recliner Chair: Where to Place It in the Room
Recliner Chair: Where to Place It in the Room