There can be your advertisement
300x150
House on Sardinia by Stera Architectures: Modern Housing Rooted in the Landscape of Costa Smeralda
Architecture Embracing the Landscape of Sardinia
Created by Stefania Stera from Stera Architectures, the house on Sardinia is not just a villa, but an architectural dialogue with one of the most dramatic landscapes of the Mediterranean Sea. Located in Costa Smeralda, port of Cervo, the house is carefully integrated into the challenging topography, dramatic cliffs and sea views, highlighting the natural richness of the place.
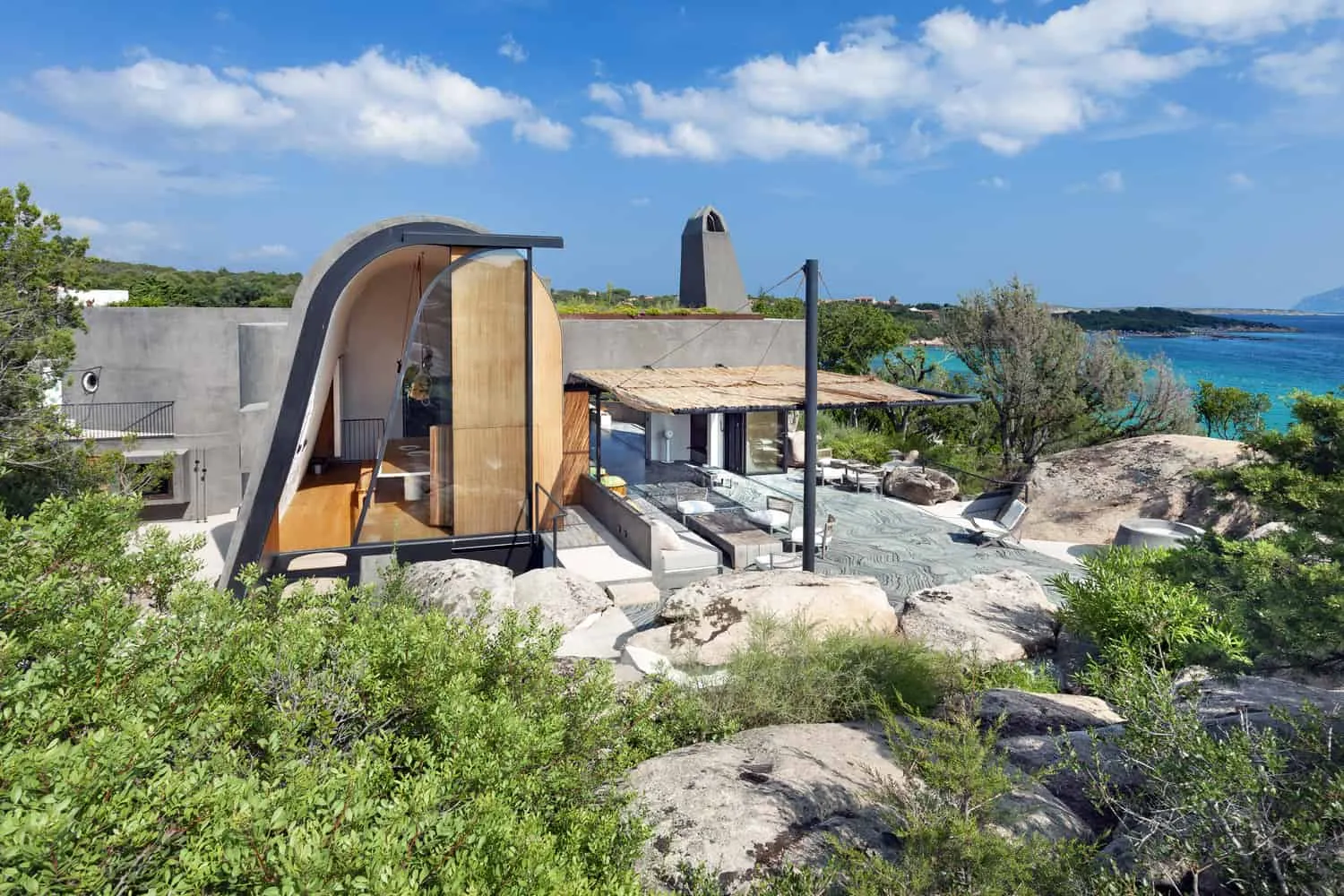
The design respects the tradition of Sardinia by integrating architecture into nature, a philosophy initiated in the 1960s by Agathe Khan and the Consortium of Costa Smeralda. Instead of imposing itself onto the land, the house enhances its environment through geometric axes oriented towards the sea and cliffs, creating an architectural walk rooted in continuity with nature.
Challenges and Integration on the Site
The slope, cliffs and wild coves presented serious challenges. The original house, oriented only to the south, could not capture views of the sea or the northern forest. Stera Architectures reimagined the site, doing the following:
-
Integrating the house into the slope, creating two levels, both perceived as first floors.
-
Creating a green roof terrace, named the "flying carpet," which opens up views to the sea.
-
Designing a coastal path, revealing the coastline through intimate spatial sequences.
The result is a house that nourishes and is nourished by its environment, using architecture to frame nature rather than hide it.
Spatial Organization: Central Courtyard
The house is organized around a central courtyard, serving as the entrance and meeting place. Unlike typical layouts, the front room is small, gradually revealing open living areas oriented toward the sea.
-
First Floor: guest rooms, service areas and connections to the garden and sea.
-
Second Floor: main bedroom, living room, dining area and office, organized with maximum use of views and circulation.
-
Main Bedroom: designed as a U-shaped sequence of enclosed and open spaces, with terraces, patio and bedrooms oriented toward the sea and inner courtyard.
Several access points—from the bus parking lot, manager's house and service courtyards—ensure functionality without losing intimacy.
Materials and Craftsmanship
The architecture combines durable materials and traditional craftsmanship, ensuring resilience to the harsh coastal climate while maintaining a connection with local culture. Stone, plaster and handcrafted work balance the monumentality of the villa with the human scale of warmth and strength.
Green roofs and landscaped terraces return the mineral architecture to its place, creating natural camouflage while preserving harmony with Sardinia's ecosystem.
Architectural Walk
The house unfolds as a sequence of experiences, an "architectural walk," where each turn reveals a new interaction between cliffs, sea and vegetation. The canyon frame organizes circulation, connecting courtyards, terraces and lower zones, encouraging exploration.
The richness of the design lies in its ability to merge domestic life with Sardinia's wild nature, allowing the house to be both protective and open.
House on Sardinia by Stera Architectures is a masterpiece of context-sensitive modern architecture. Integrating into the challenging topography of port Cervo and organizing views toward sea and cliffs, the villa demonstrates how modern design can respect natural heritage and offer a luxurious lifestyle.
With its central courtyard layout, green roof terraces and careful integration of craftsmanship and materials, the project continues the tradition of Costa Smeralda architecture, which combines sophistication with inseparable connection to the Sardinian landscape.
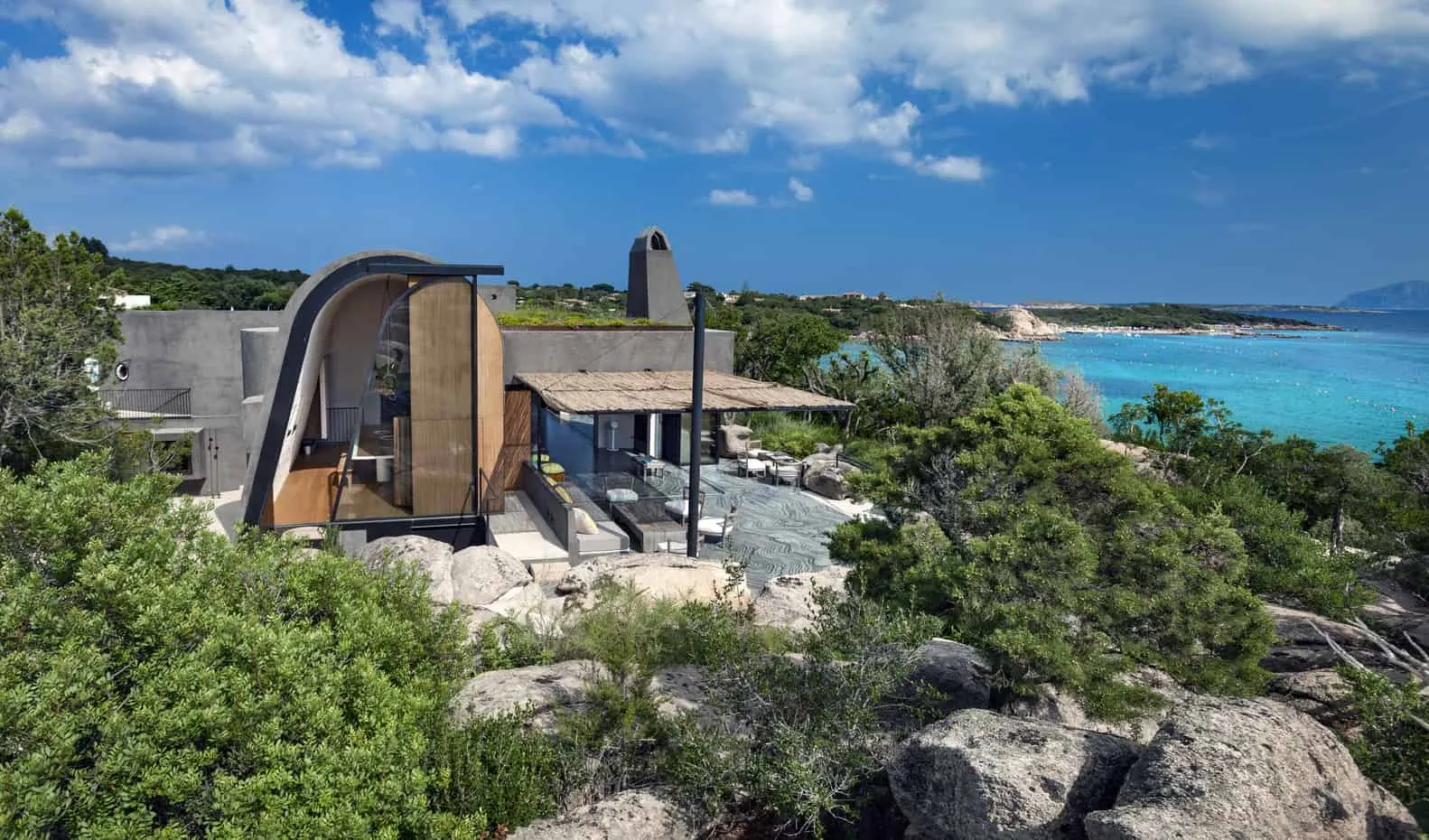 Photo © Nicola Borel, Tiziano Canu
Photo © Nicola Borel, Tiziano Canu Photo © Nicola Borel, Tiziano Canu
Photo © Nicola Borel, Tiziano Canu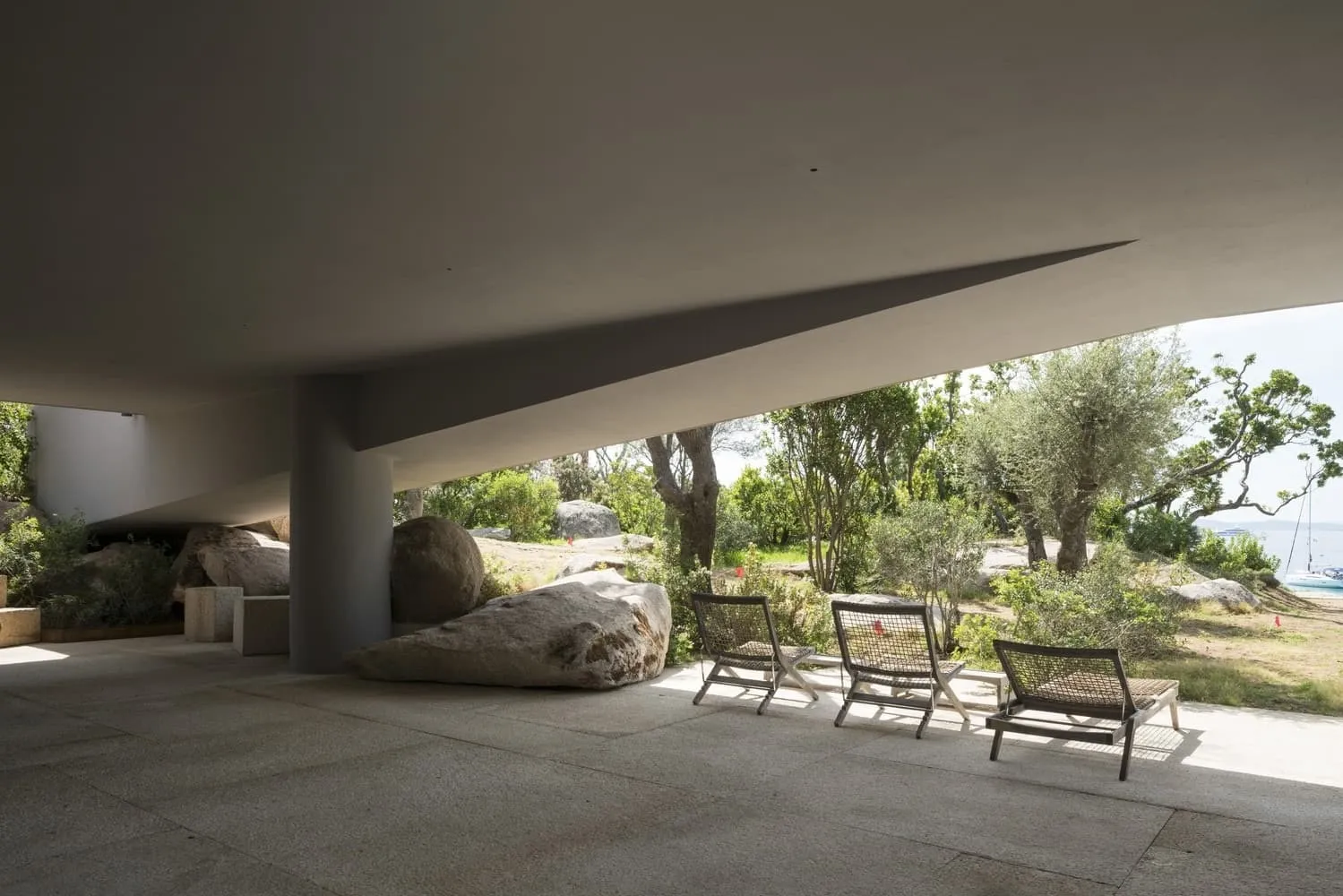 Photo © Nicola Borel, Tiziano Canu
Photo © Nicola Borel, Tiziano Canu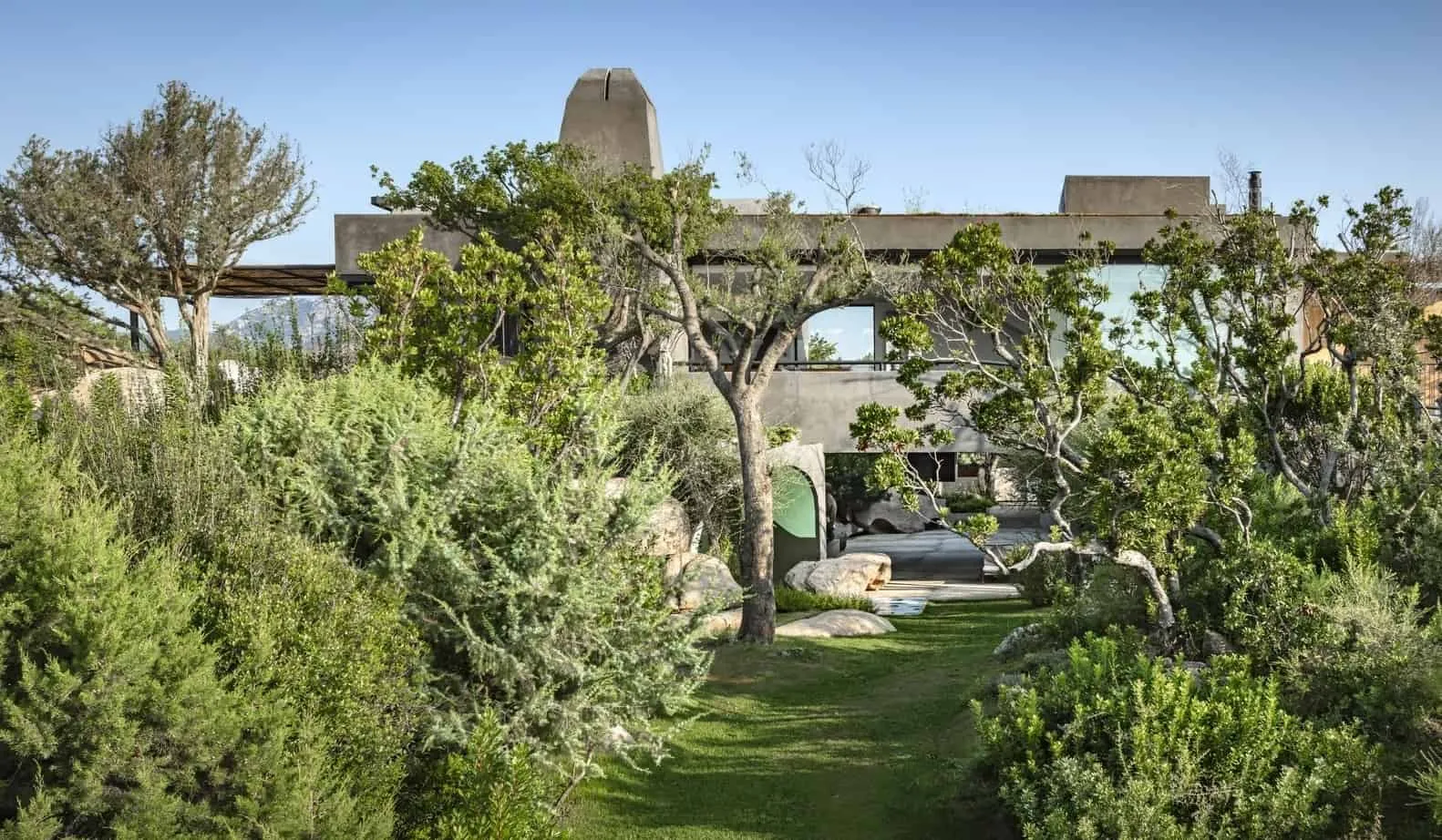 Photo © Nicola Borel, Tiziano Canu
Photo © Nicola Borel, Tiziano Canu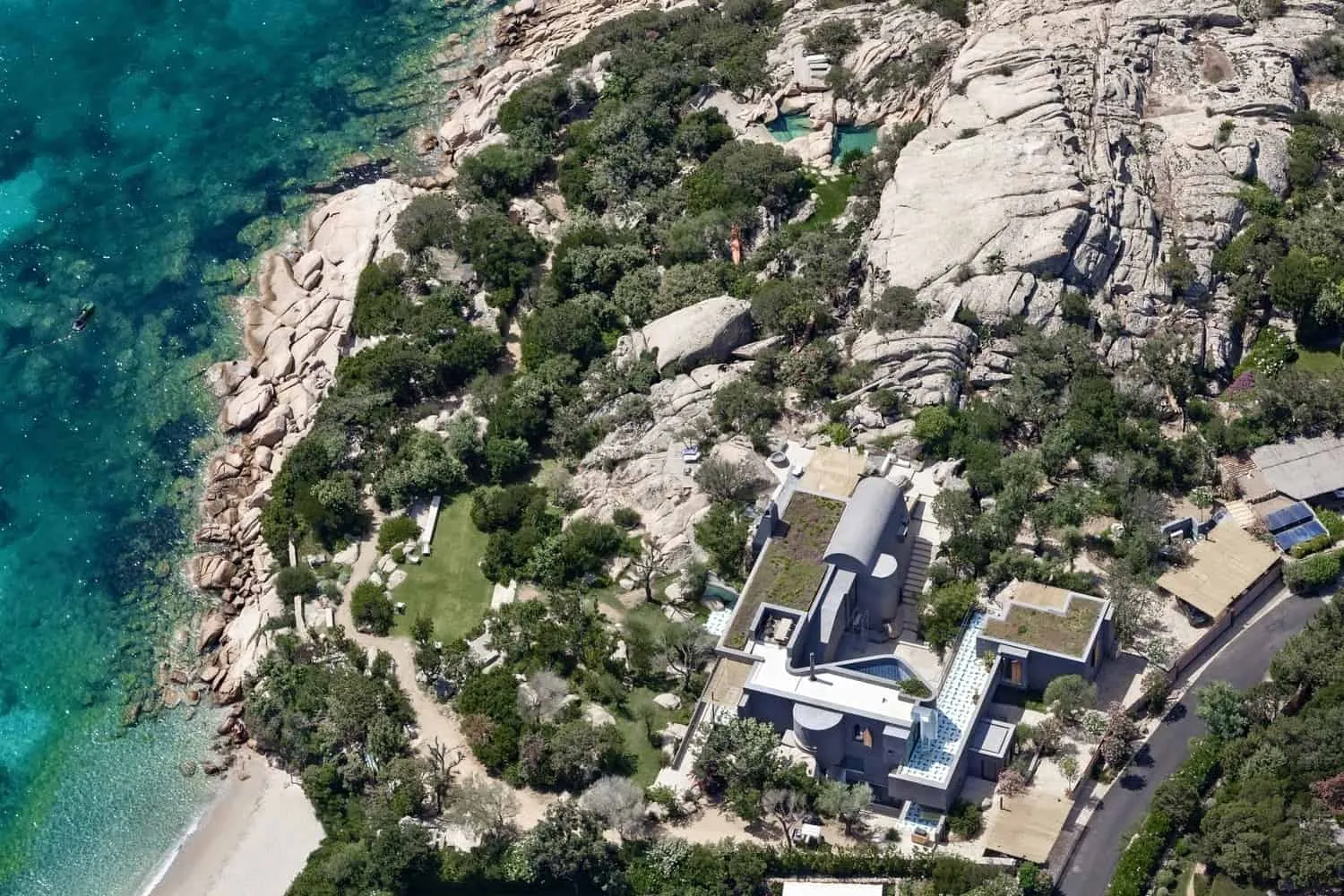 Photo © Nicola Borel, Tiziano Canu
Photo © Nicola Borel, Tiziano Canu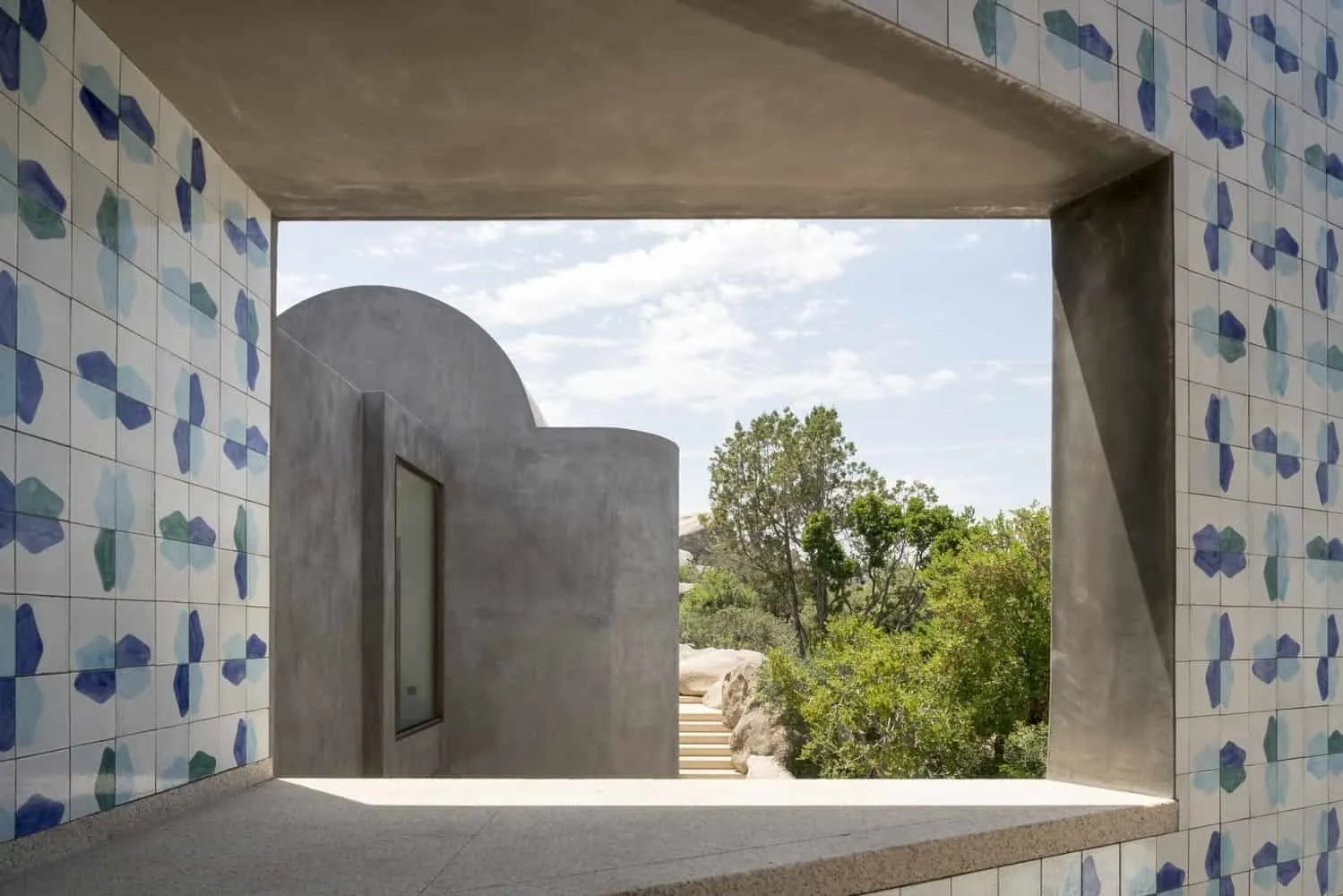 Photo © Nicola Borel, Tiziano Canu
Photo © Nicola Borel, Tiziano Canu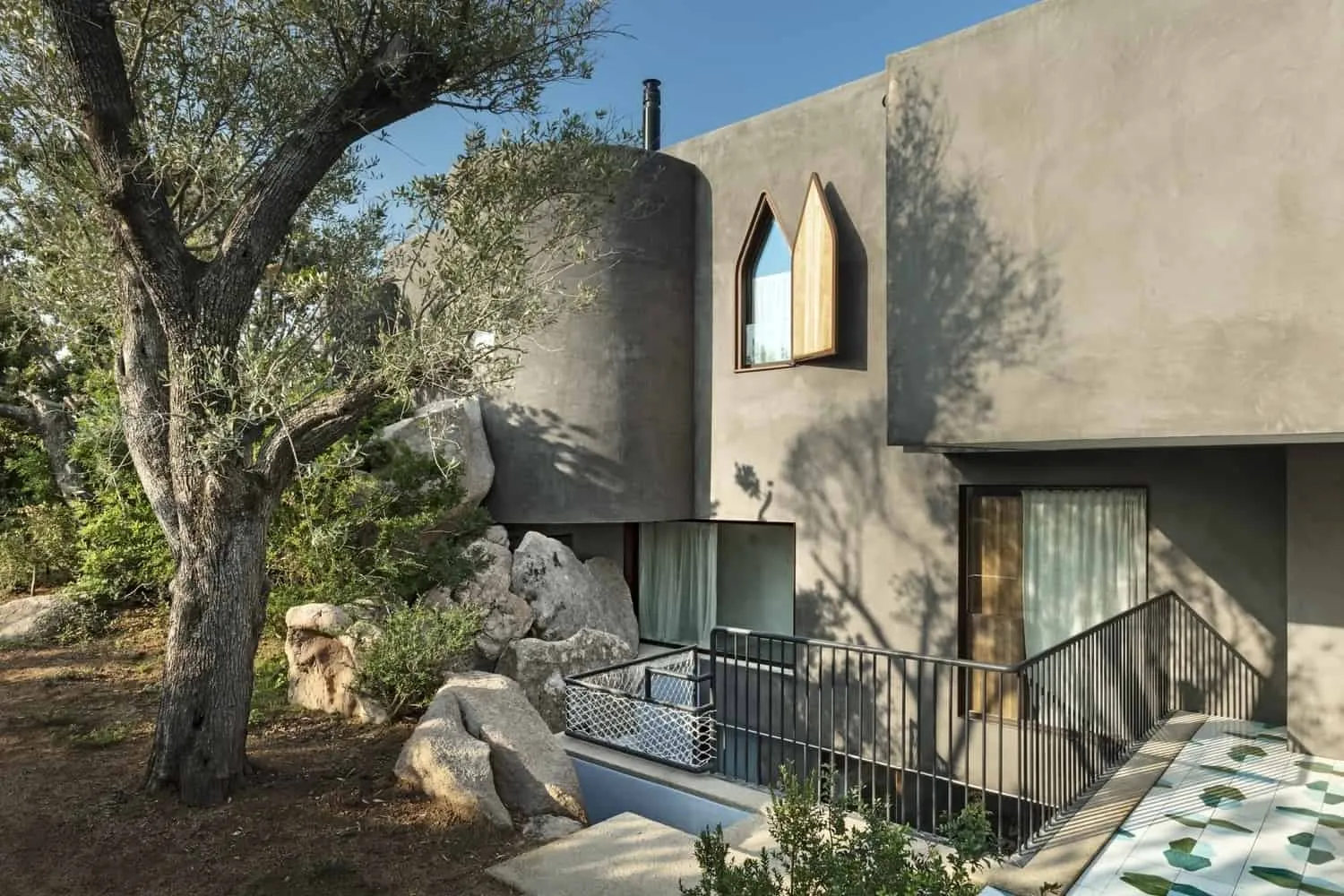 Photo © Nicola Borel, Tiziano Canu
Photo © Nicola Borel, Tiziano Canu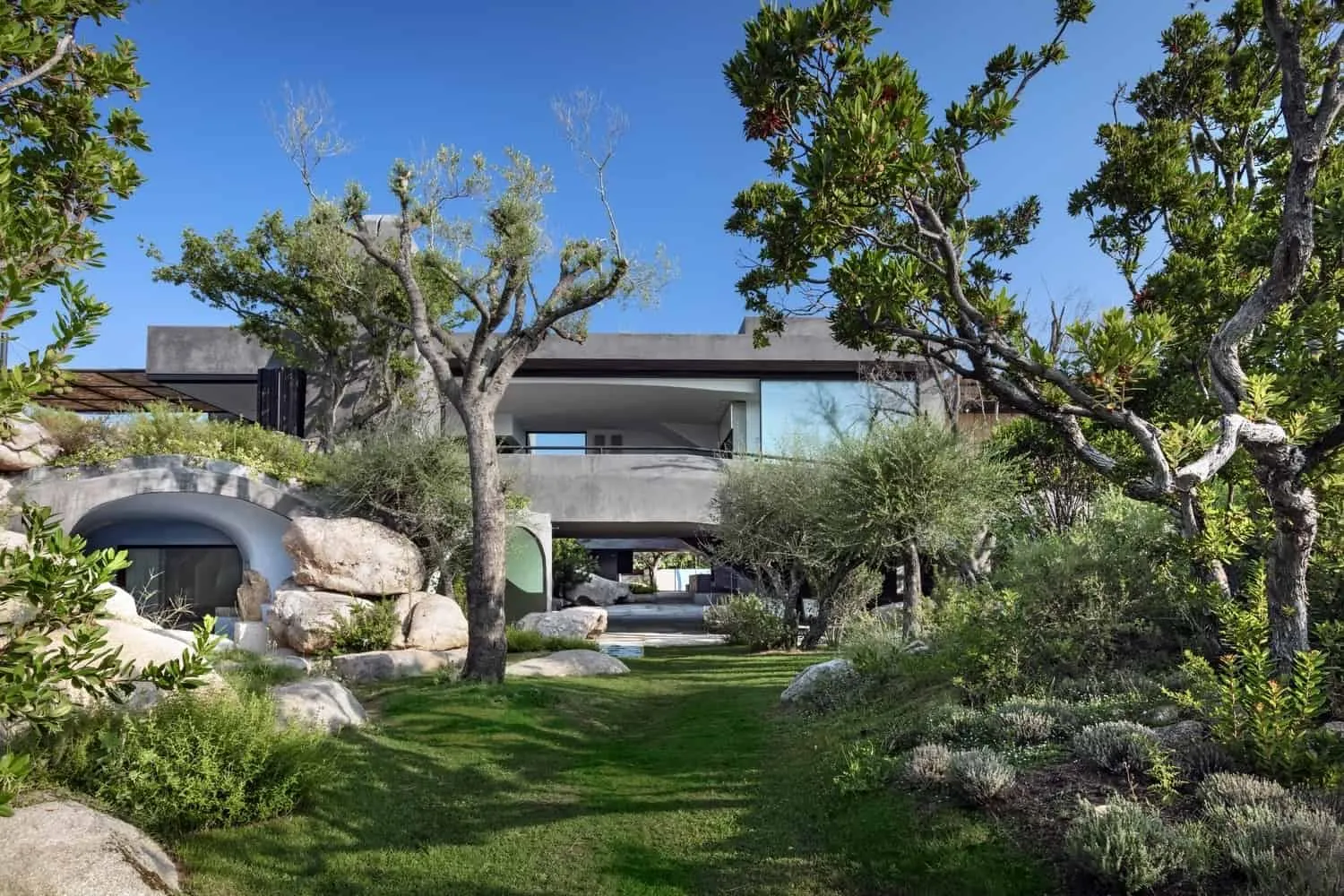 Photo © Nicola Borel, Tiziano Canu
Photo © Nicola Borel, Tiziano Canu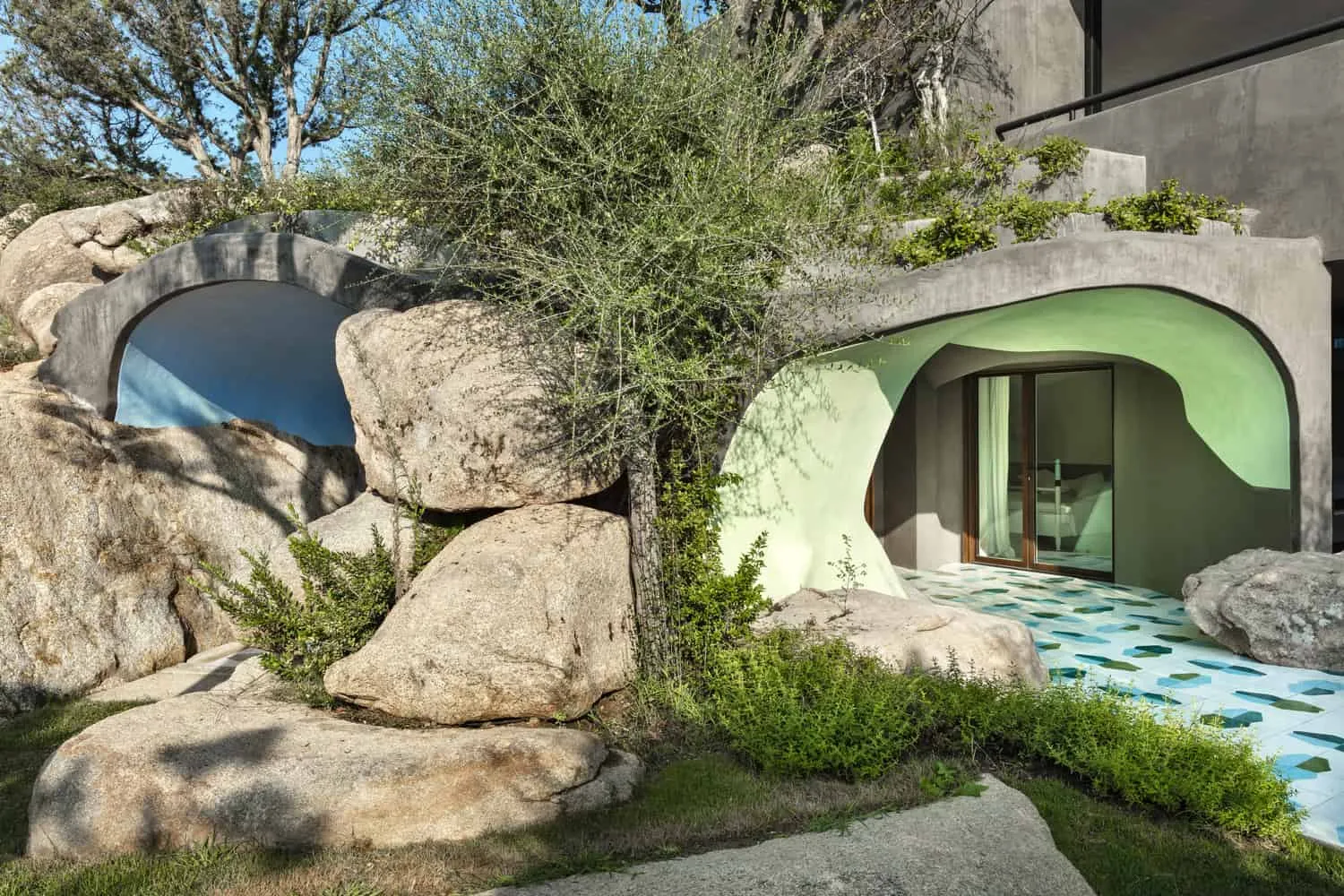 Photo © Nicola Borel, Tiziano Canu
Photo © Nicola Borel, Tiziano Canu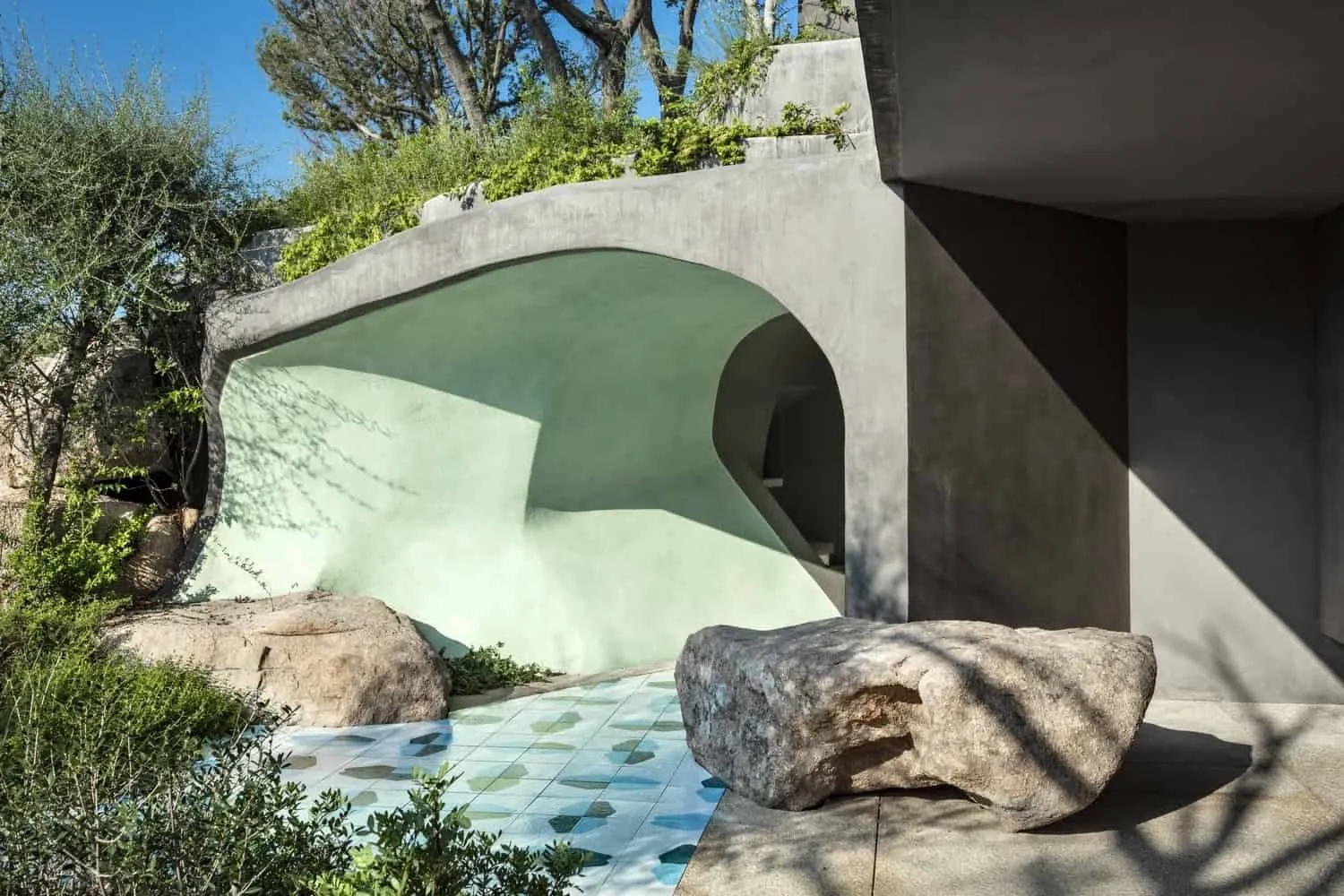 Photo © Nicola Borel, Tiziano Canu
Photo © Nicola Borel, Tiziano Canu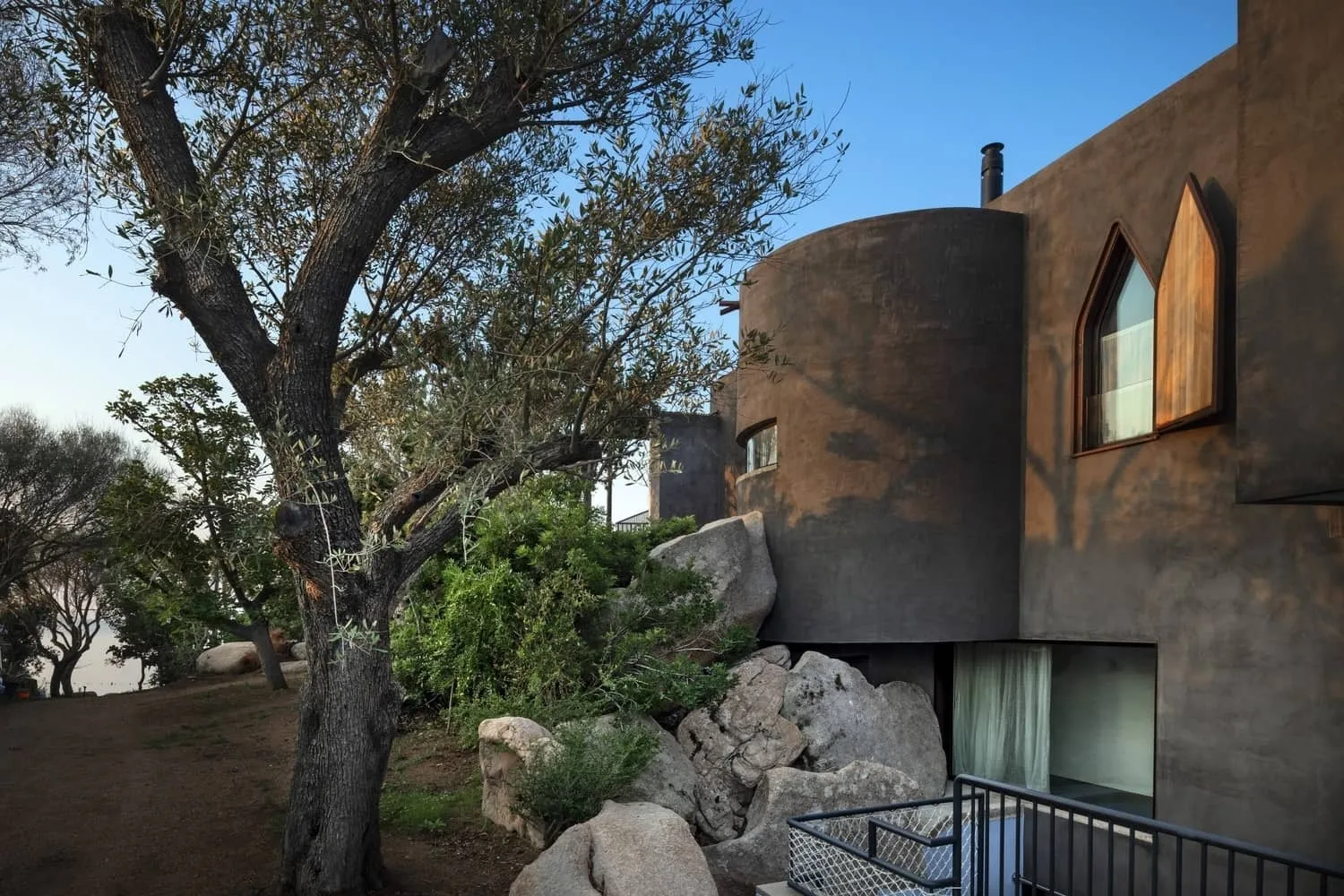 Photo © Nicola Borel, Tiziano Canu
Photo © Nicola Borel, Tiziano Canu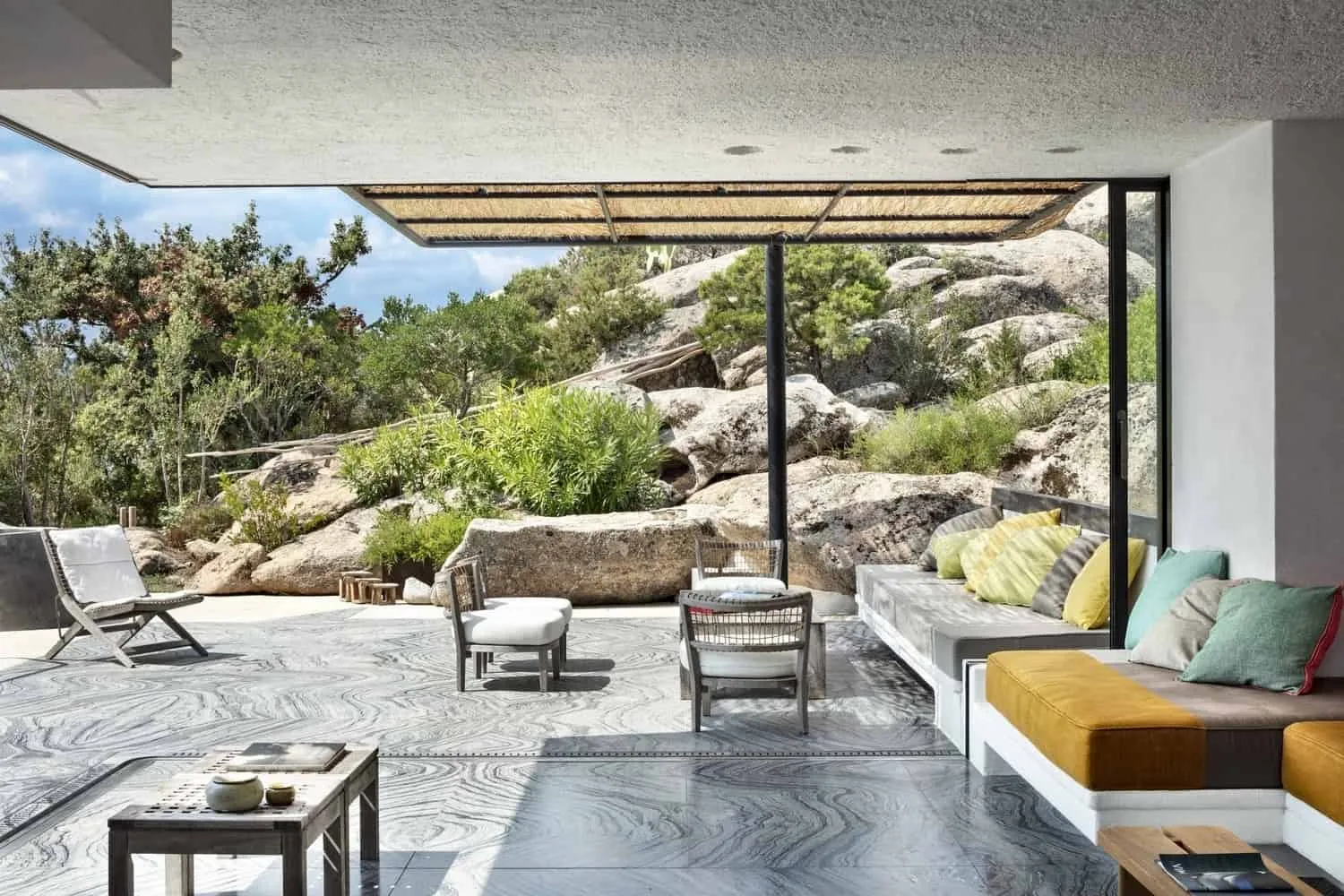 Photo © Nicola Borel, Tiziano Canu
Photo © Nicola Borel, Tiziano Canu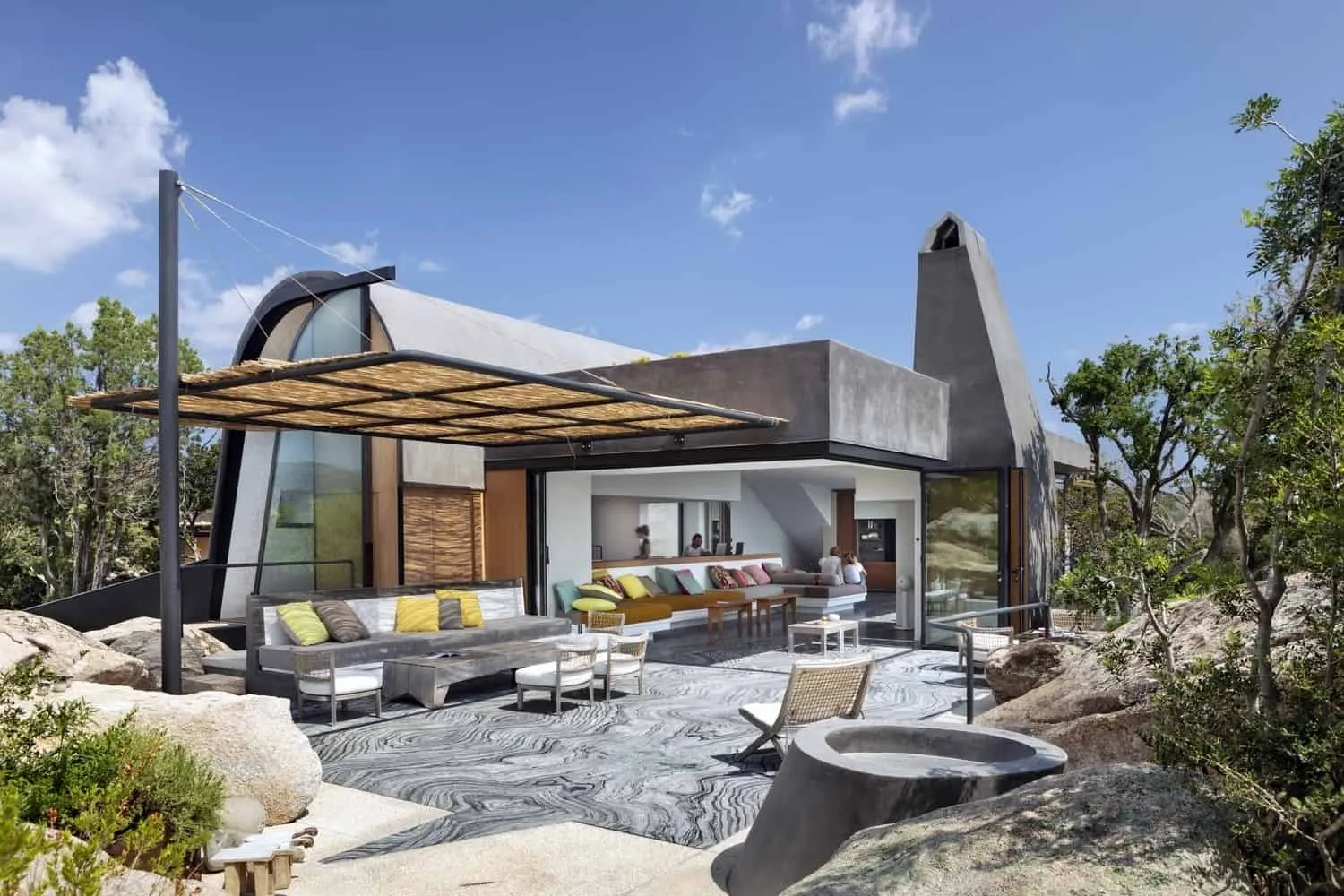 Photo © Nicola Borel, Tiziano Canu
Photo © Nicola Borel, Tiziano Canu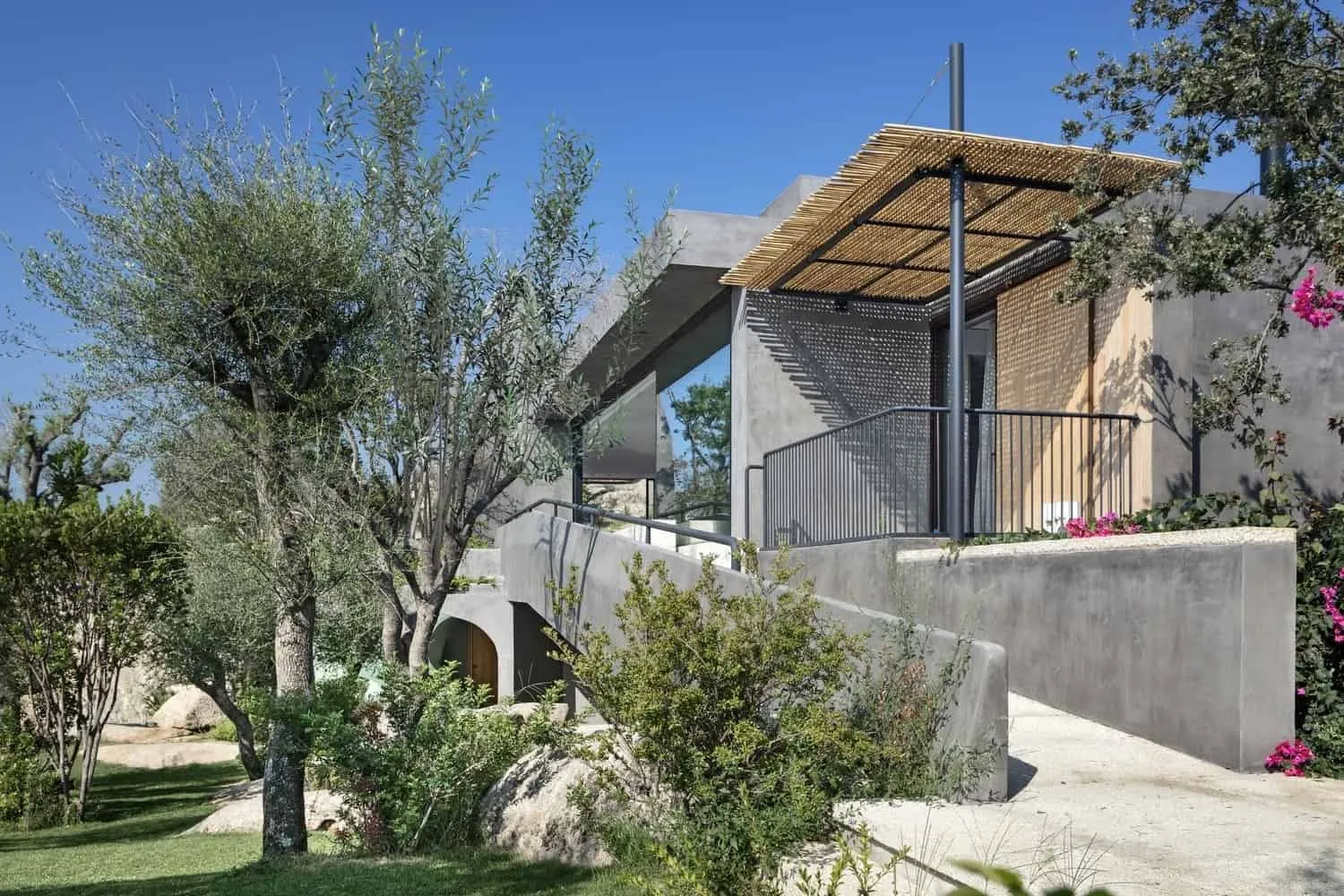 Photo © Nicola Borel, Tiziano Canu
Photo © Nicola Borel, Tiziano Canu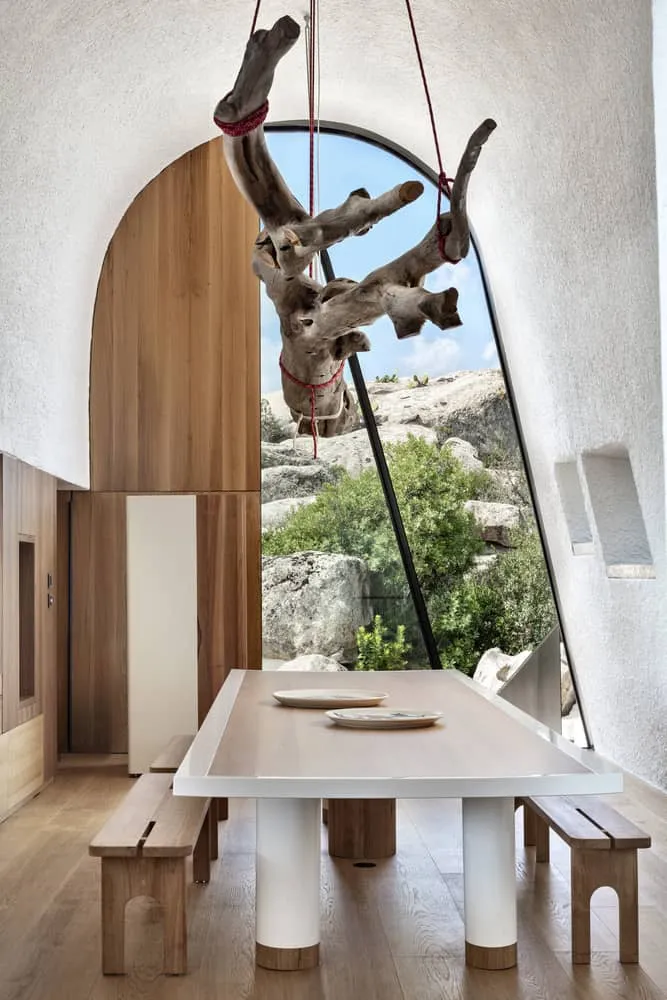 Photo © Nicola Borel, Tiziano Canu
Photo © Nicola Borel, Tiziano Canu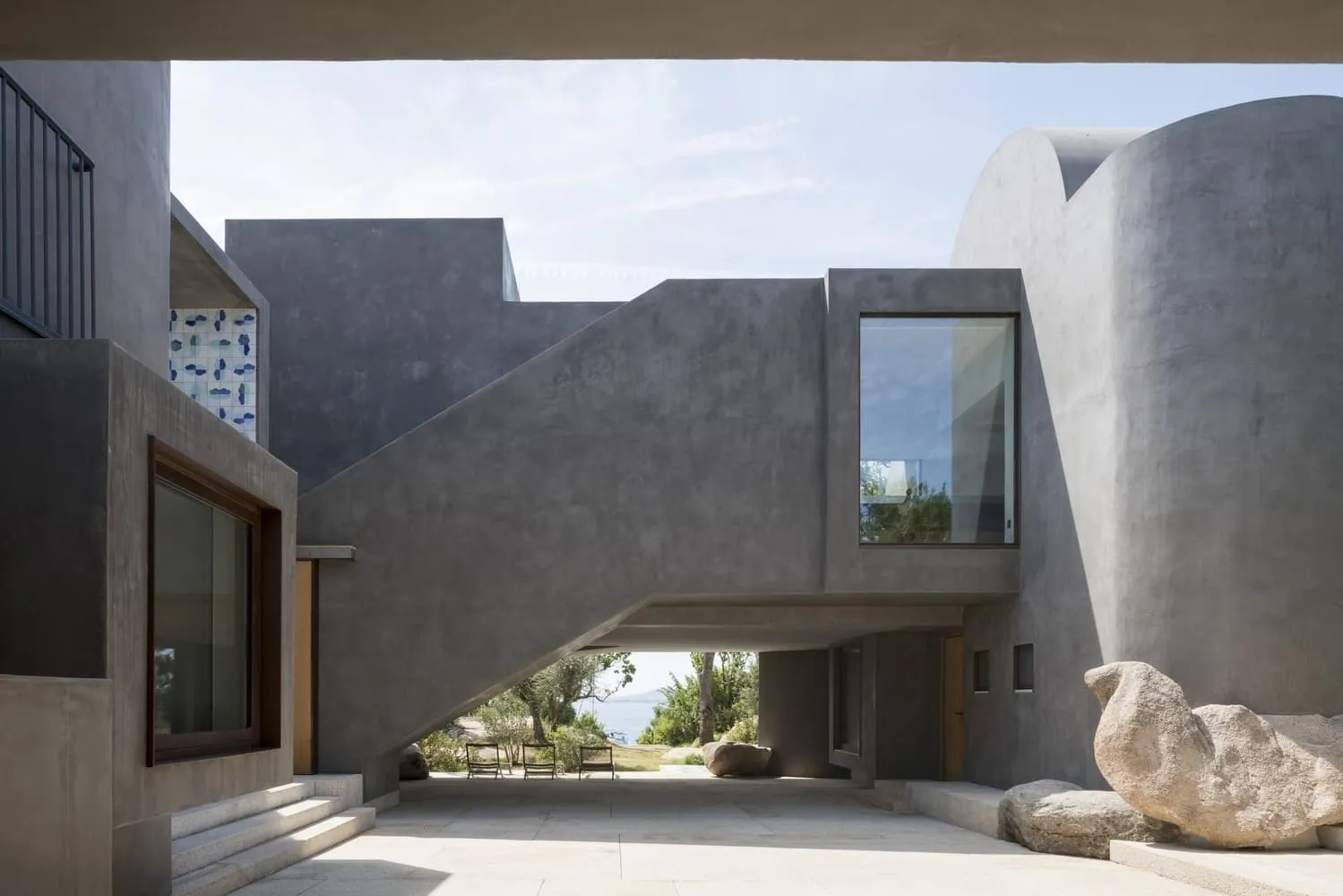 Photo © Nicola Borel, Tiziano Canu
Photo © Nicola Borel, Tiziano Canu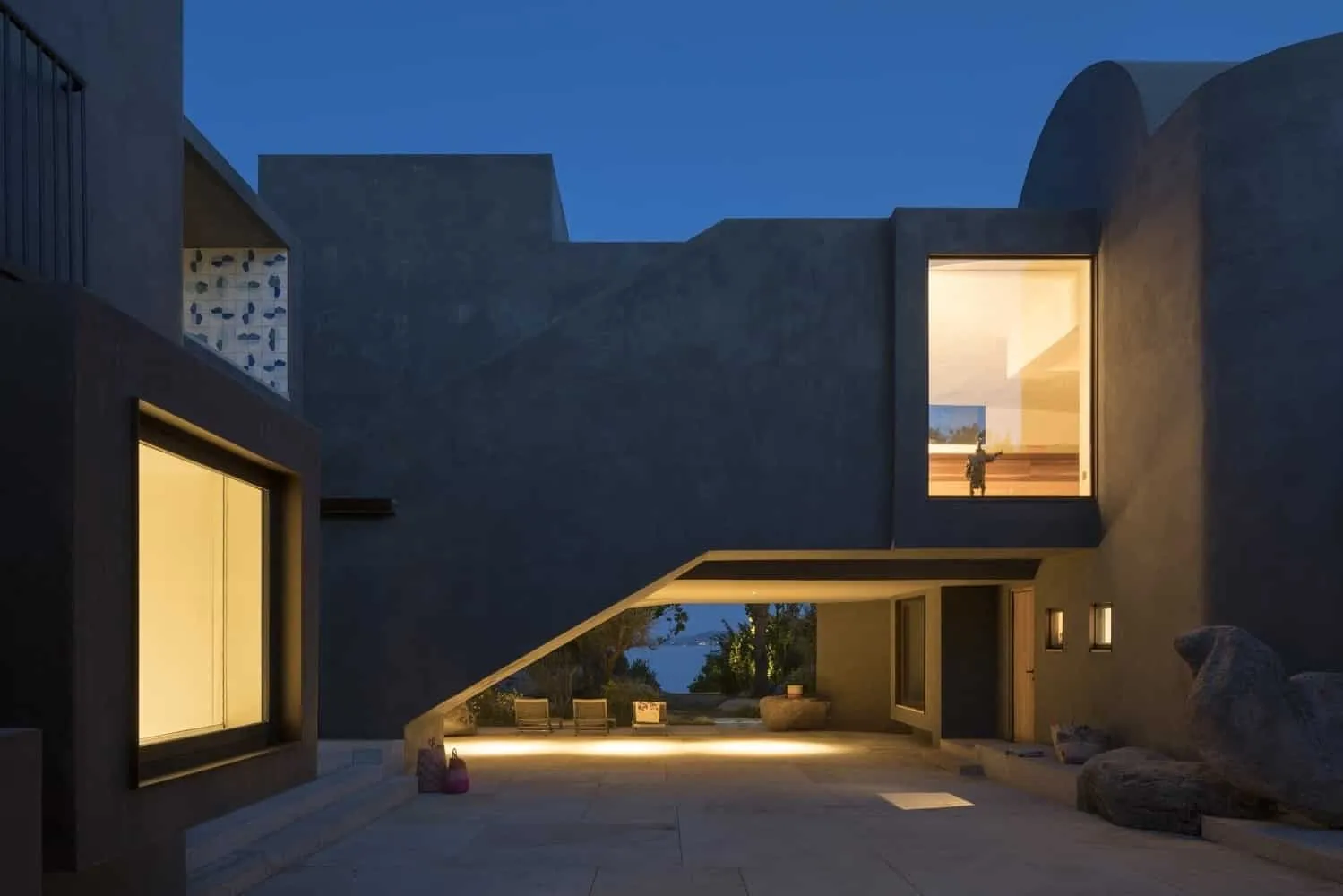 Photo © Nicola Borel, Tiziano Canu
Photo © Nicola Borel, Tiziano Canu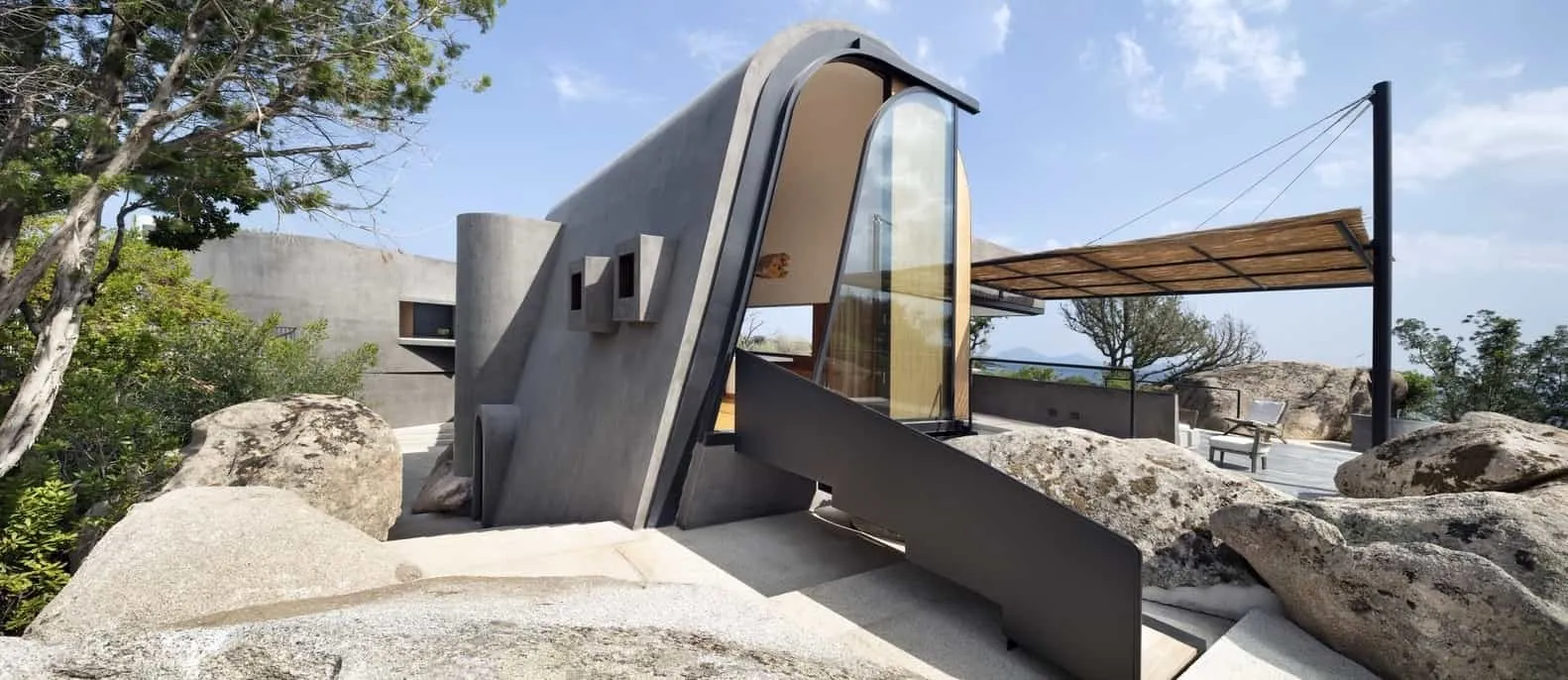 Photo © Nicola Borel, Tiziano Canu
Photo © Nicola Borel, Tiziano Canu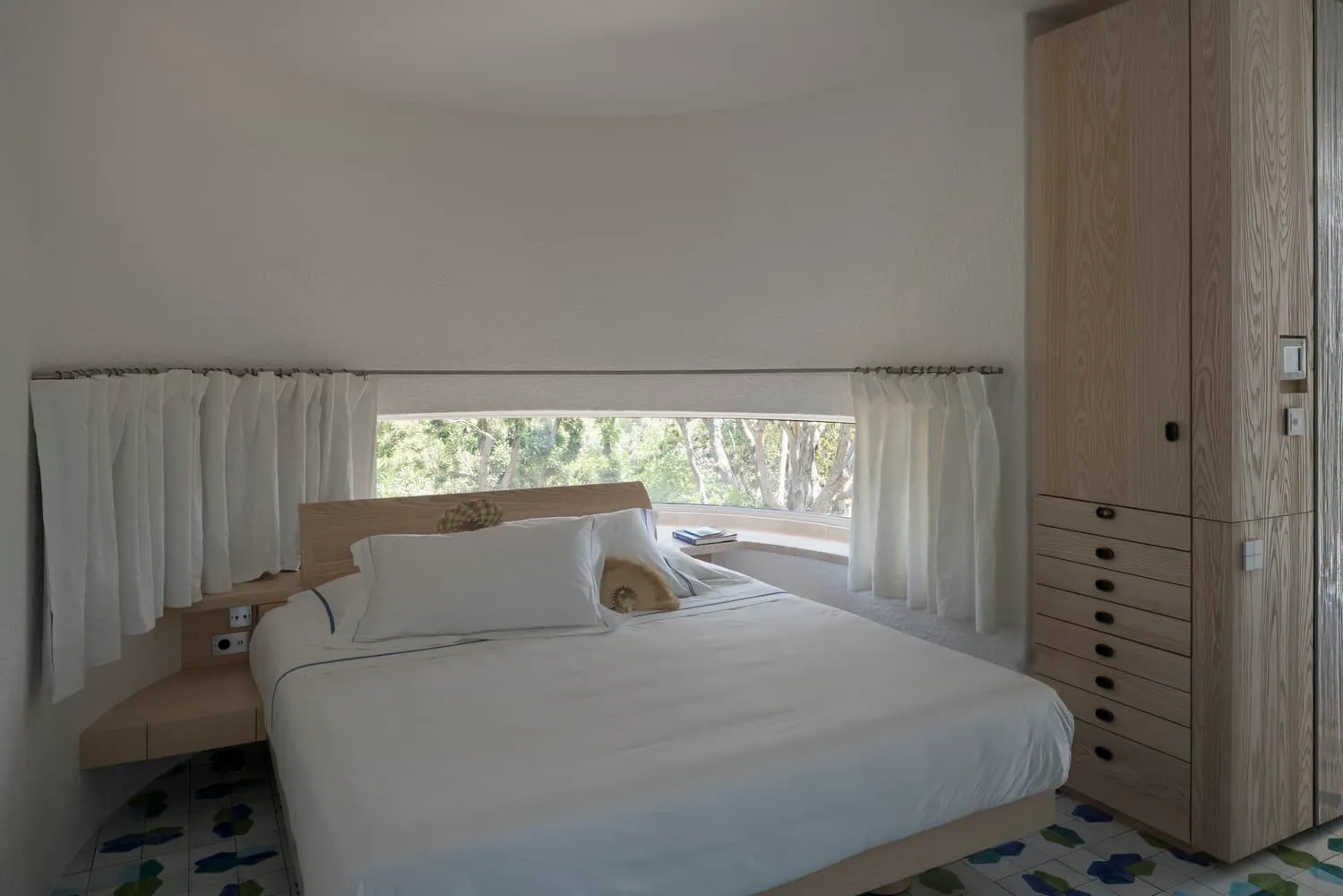 Photo © Nicola Borel, Tiziano Canu
Photo © Nicola Borel, Tiziano Canu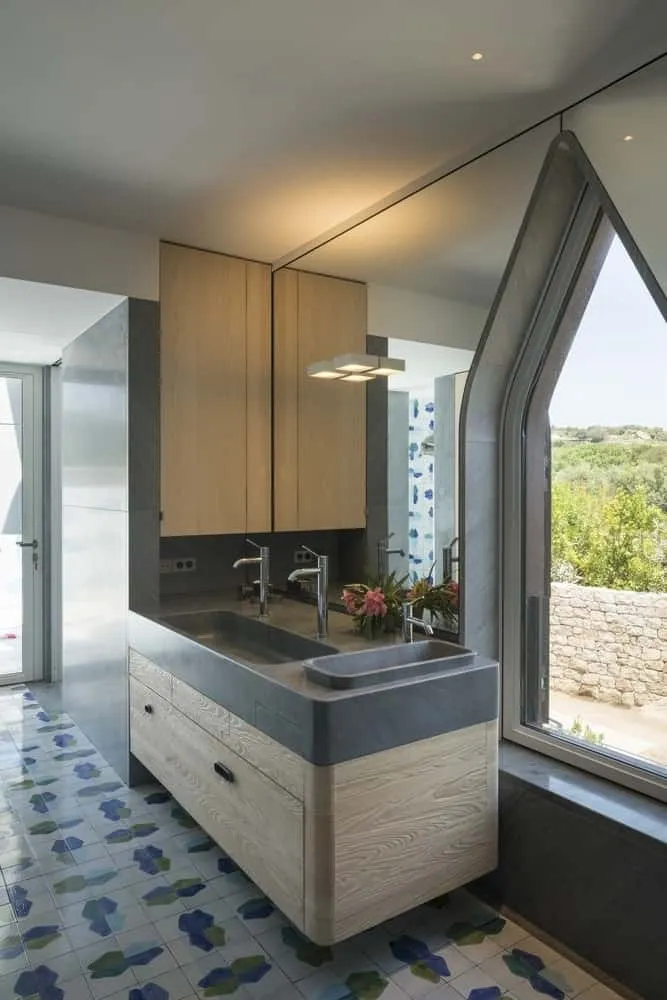 Photo © Nicola Borel, Tiziano Canu
Photo © Nicola Borel, Tiziano Canu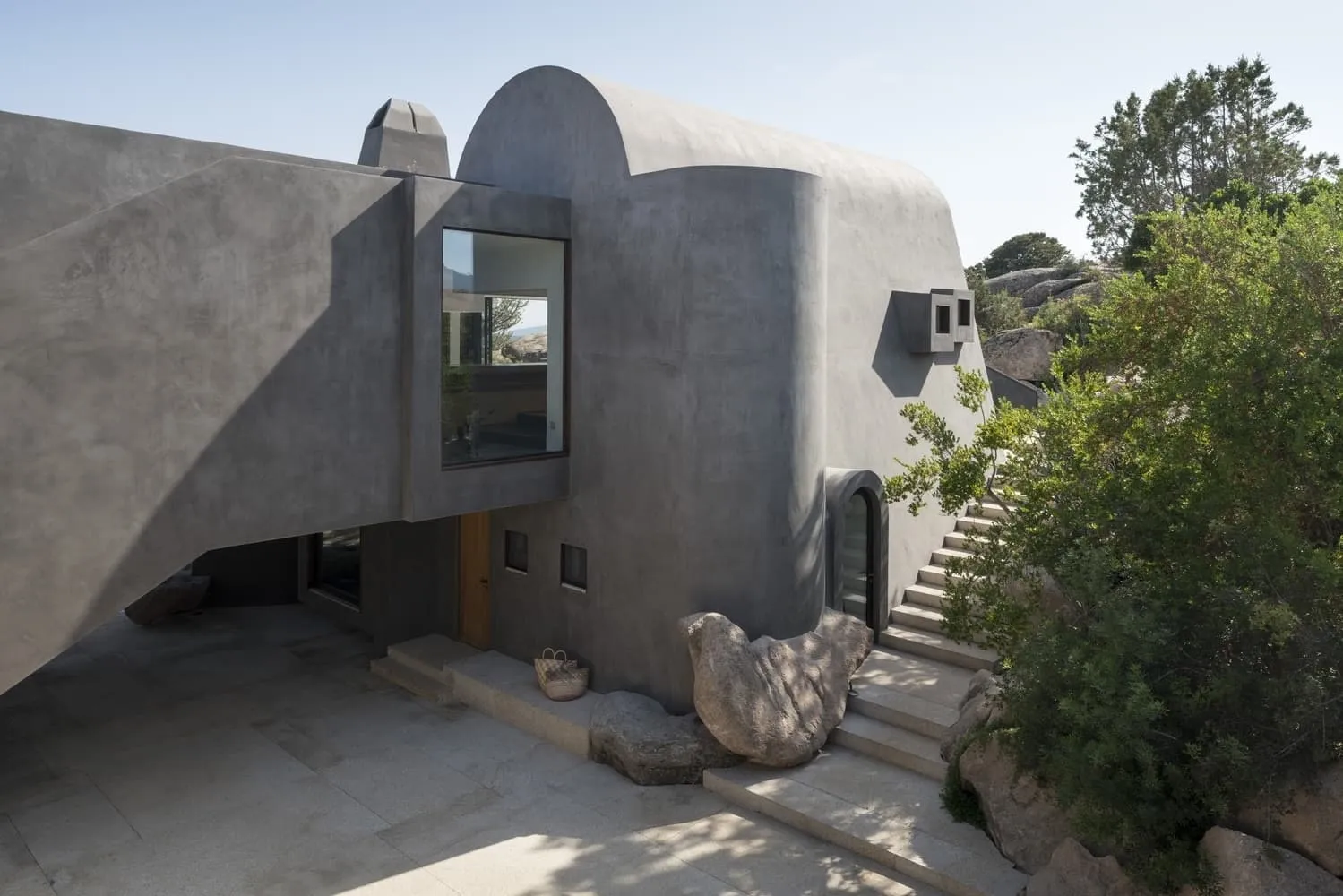 Photo © Nicola Borel, Tiziano Canu
Photo © Nicola Borel, Tiziano Canu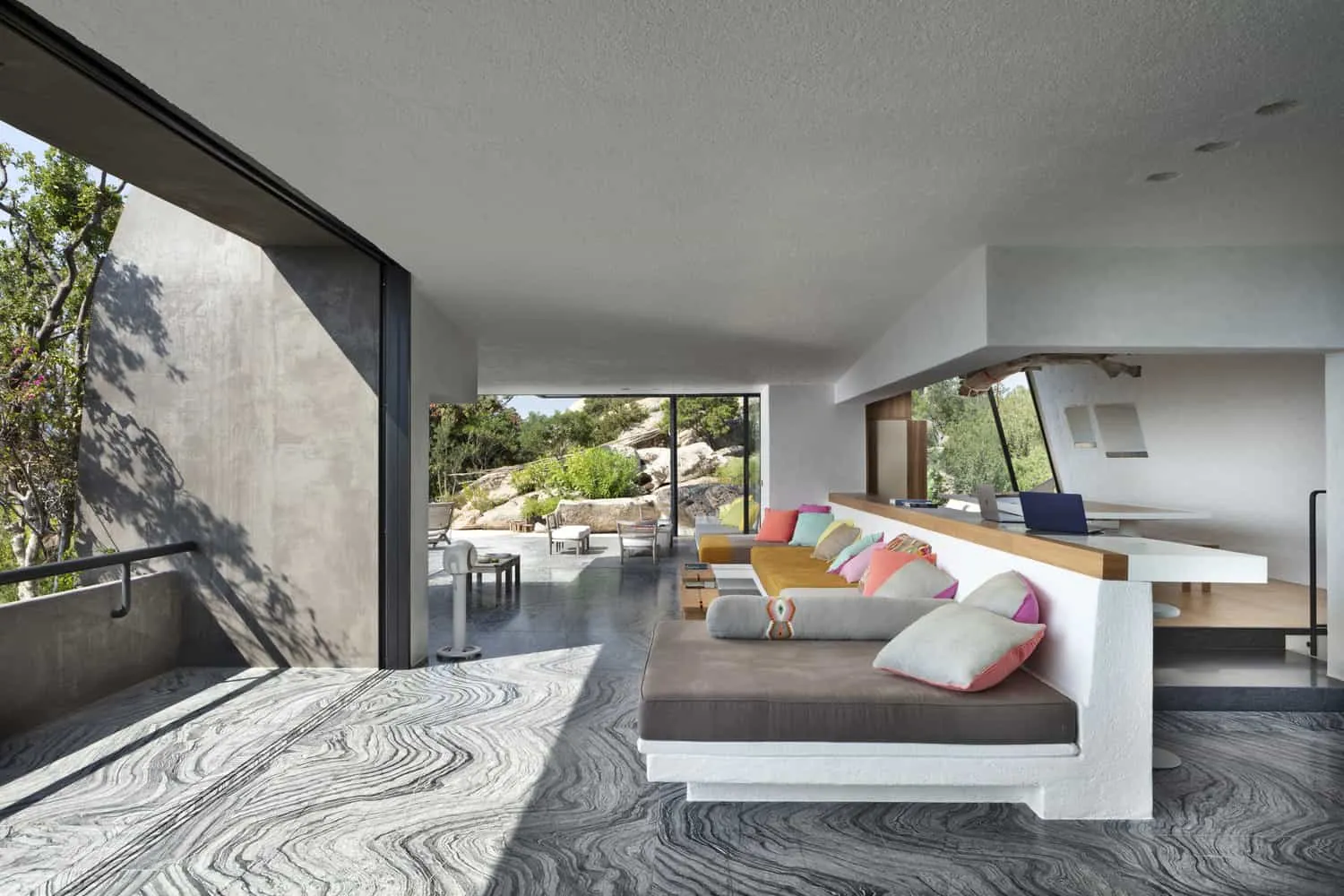 Photo © Nicola Borel, Tiziano Canu
Photo © Nicola Borel, Tiziano Canu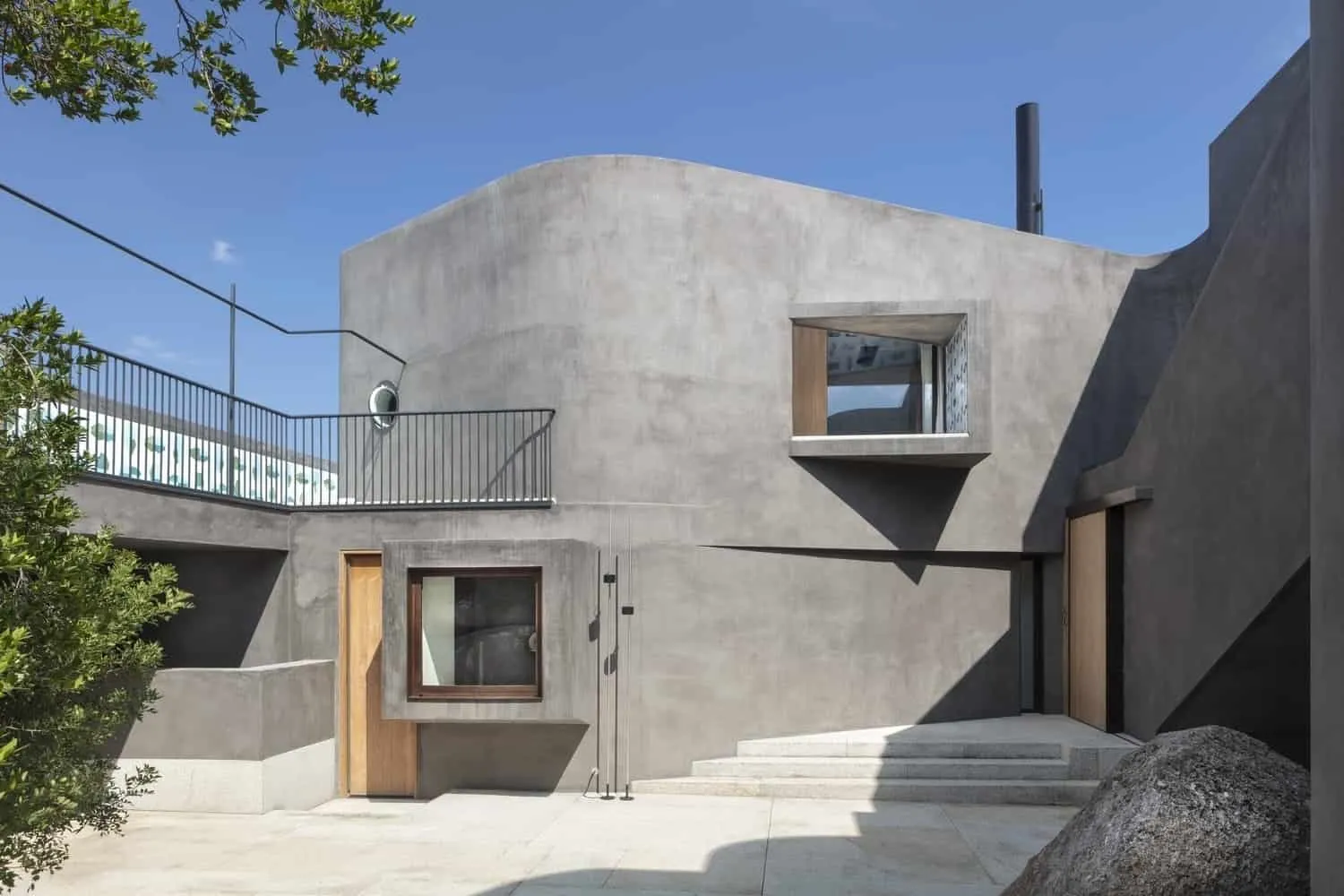 Photo © Nicola Borel, Tiziano Canu
Photo © Nicola Borel, Tiziano Canu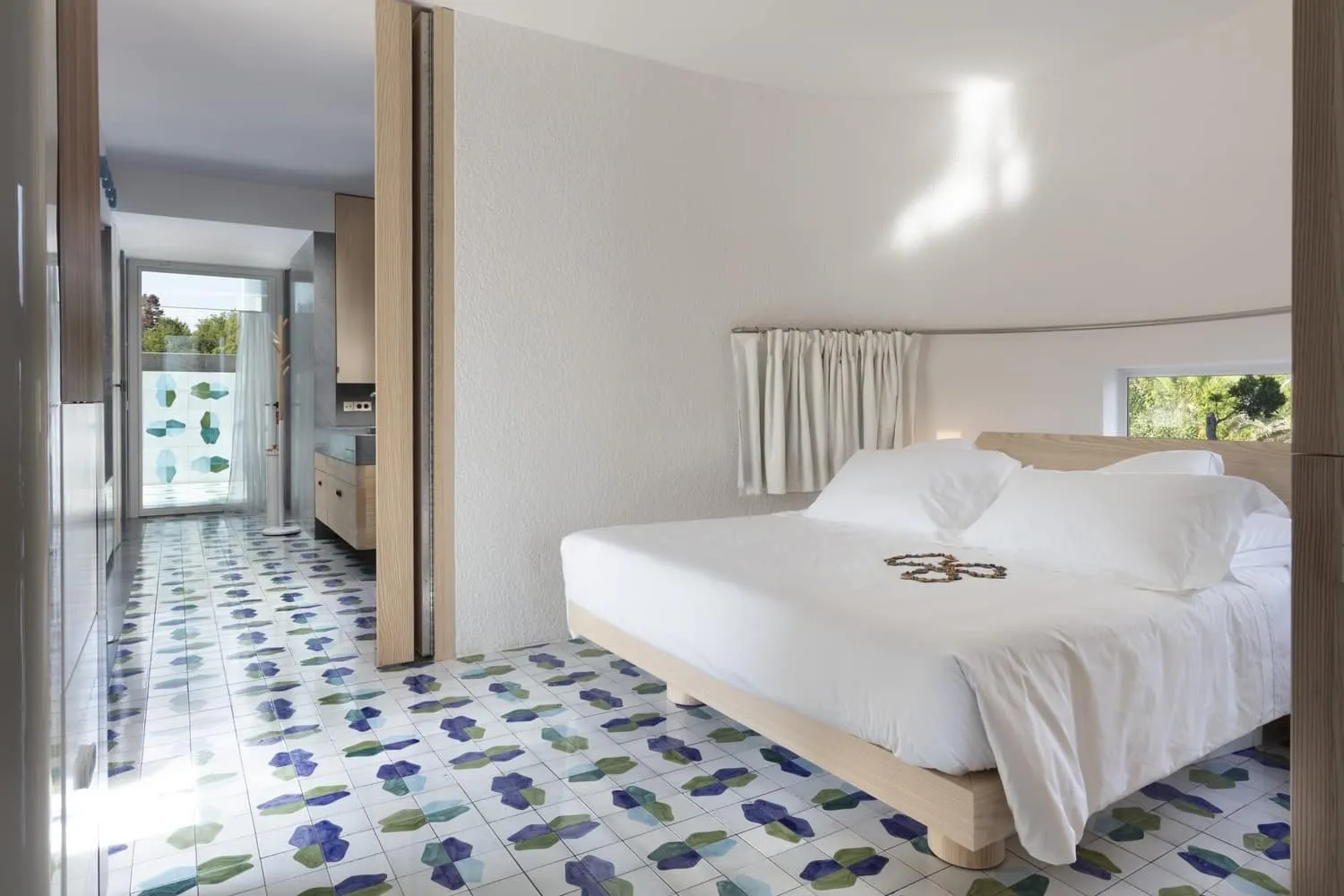 Photo © Nicola Borel, Tiziano Canu
Photo © Nicola Borel, Tiziano Canu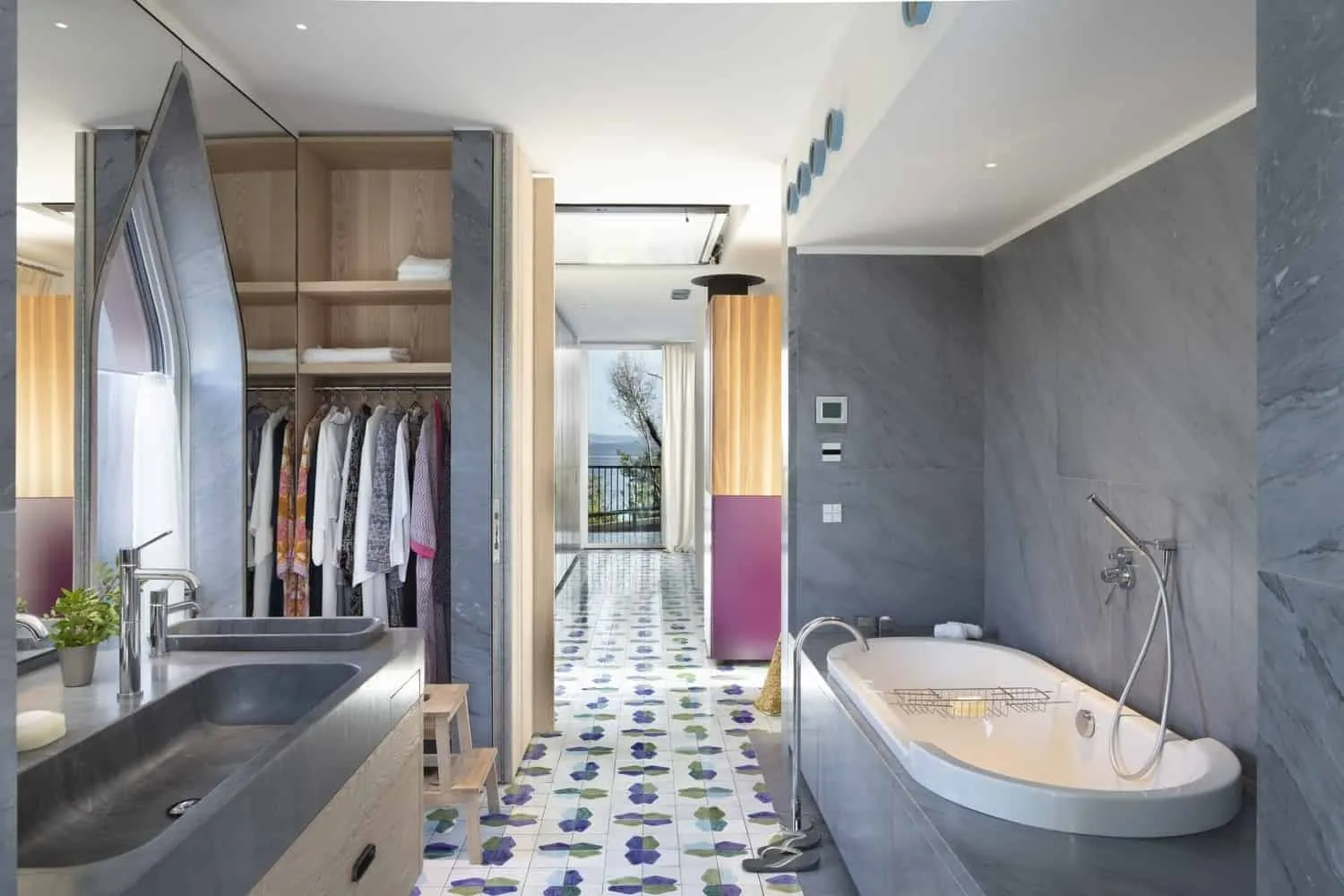 Photo © Nicola Borel, Tiziano Canu
Photo © Nicola Borel, Tiziano Canu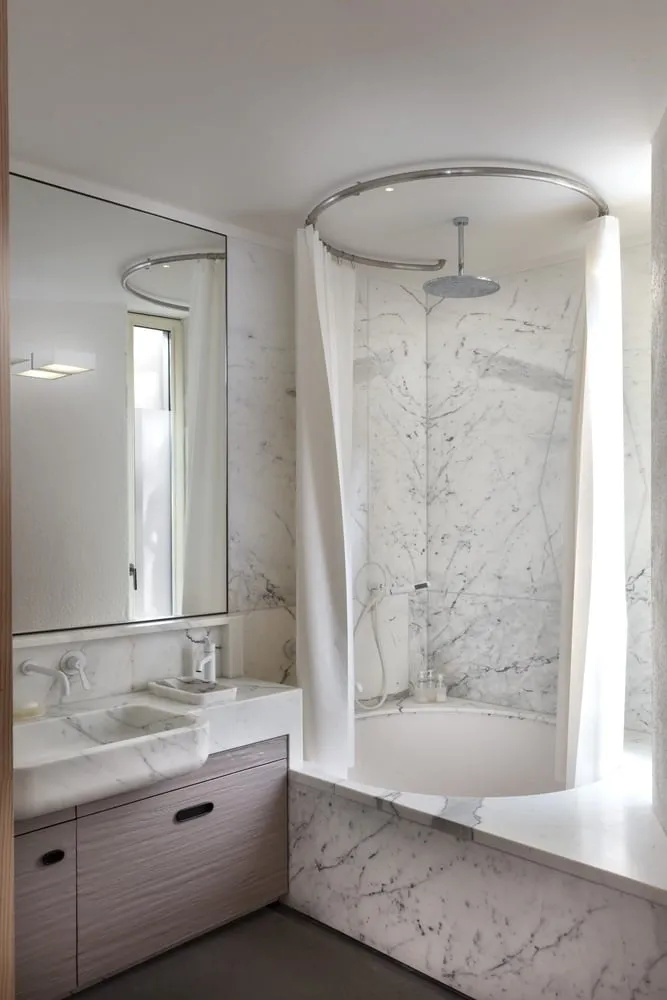 Photo © Nicola Borel, Tiziano Canu
Photo © Nicola Borel, Tiziano Canu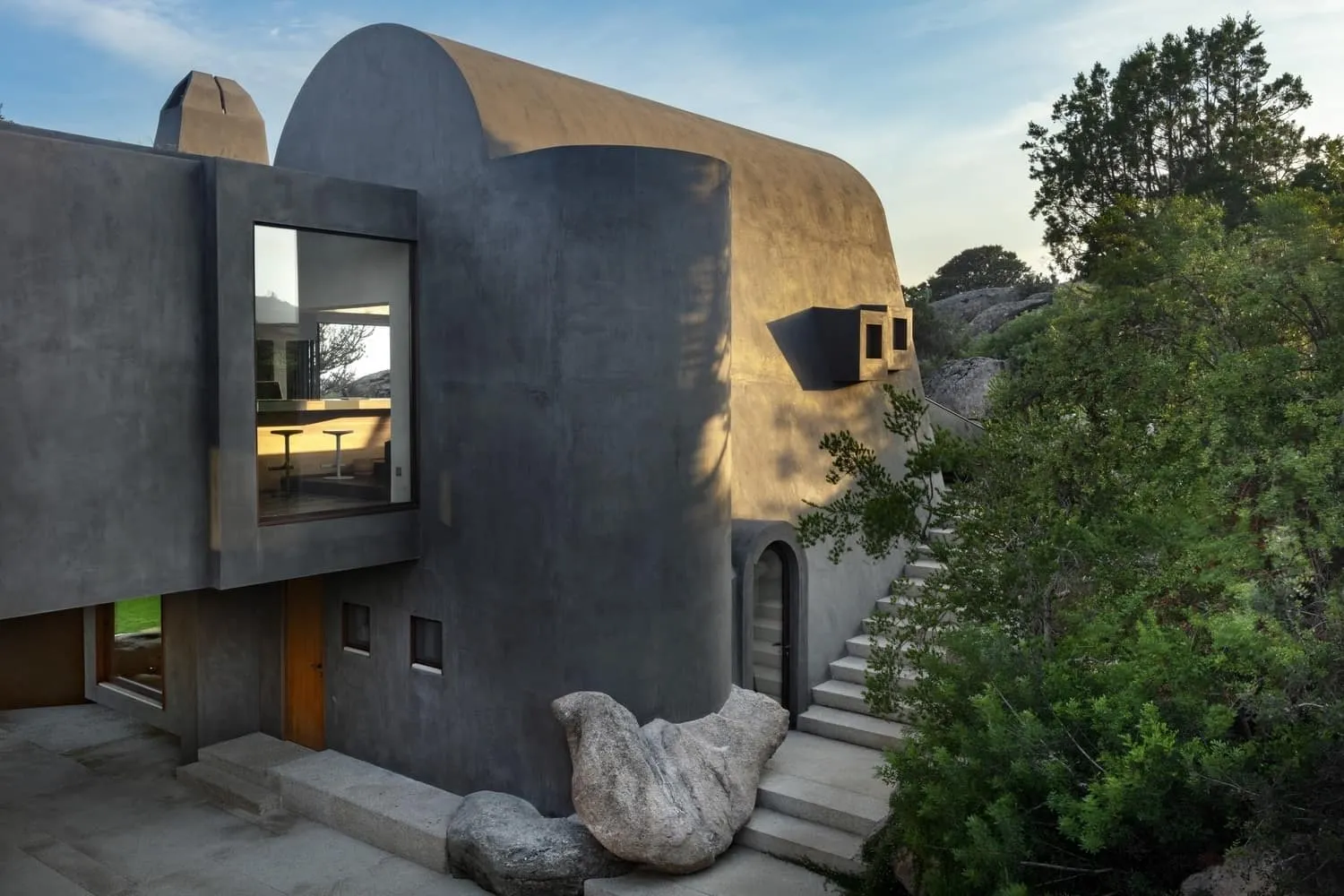 Photo © Nicola Borel, Tiziano Canu
Photo © Nicola Borel, Tiziano CanuMore articles:
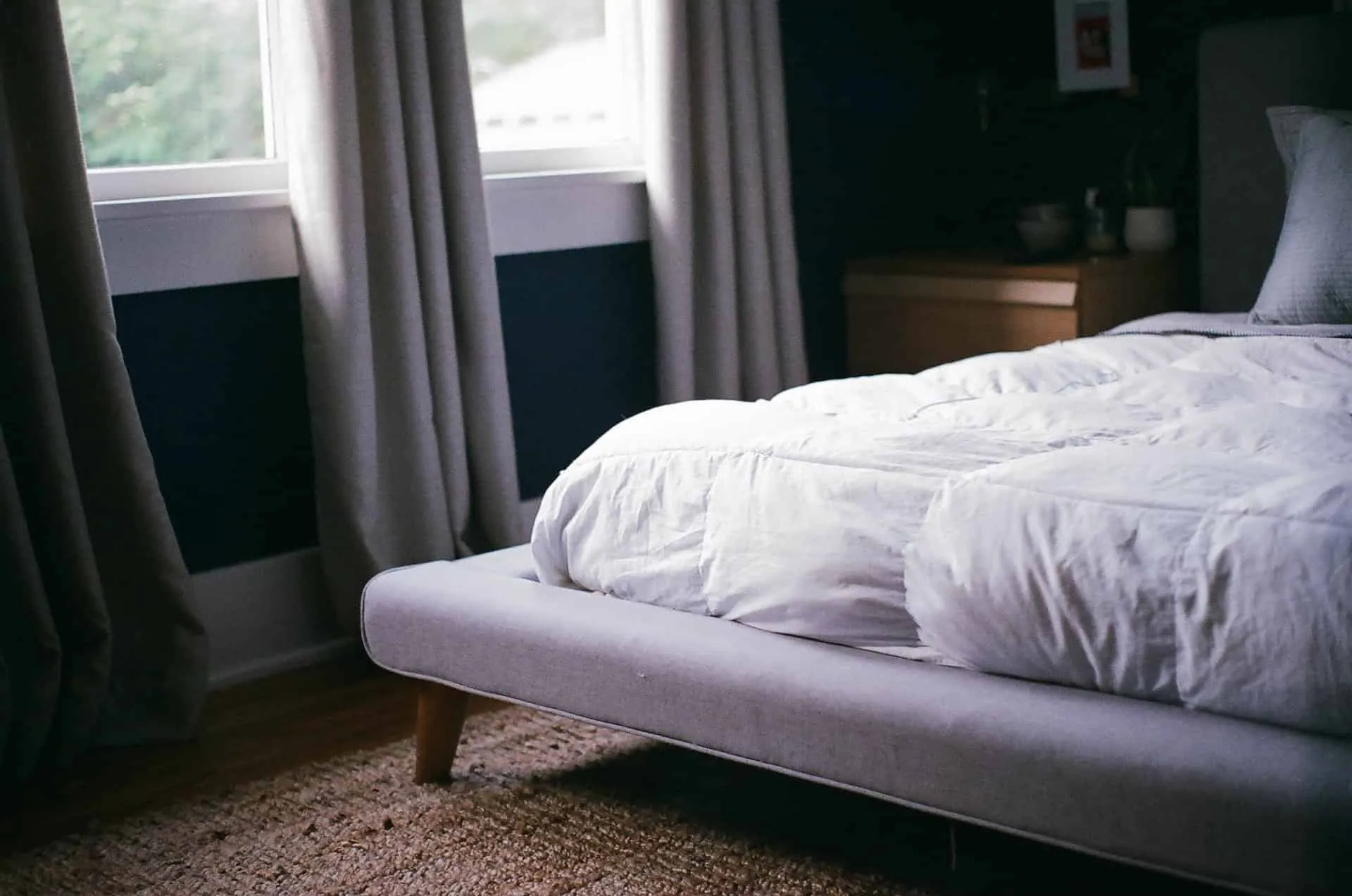 6-Step Guide to Creating a Personal Sanctuary in Your Bedroom
6-Step Guide to Creating a Personal Sanctuary in Your Bedroom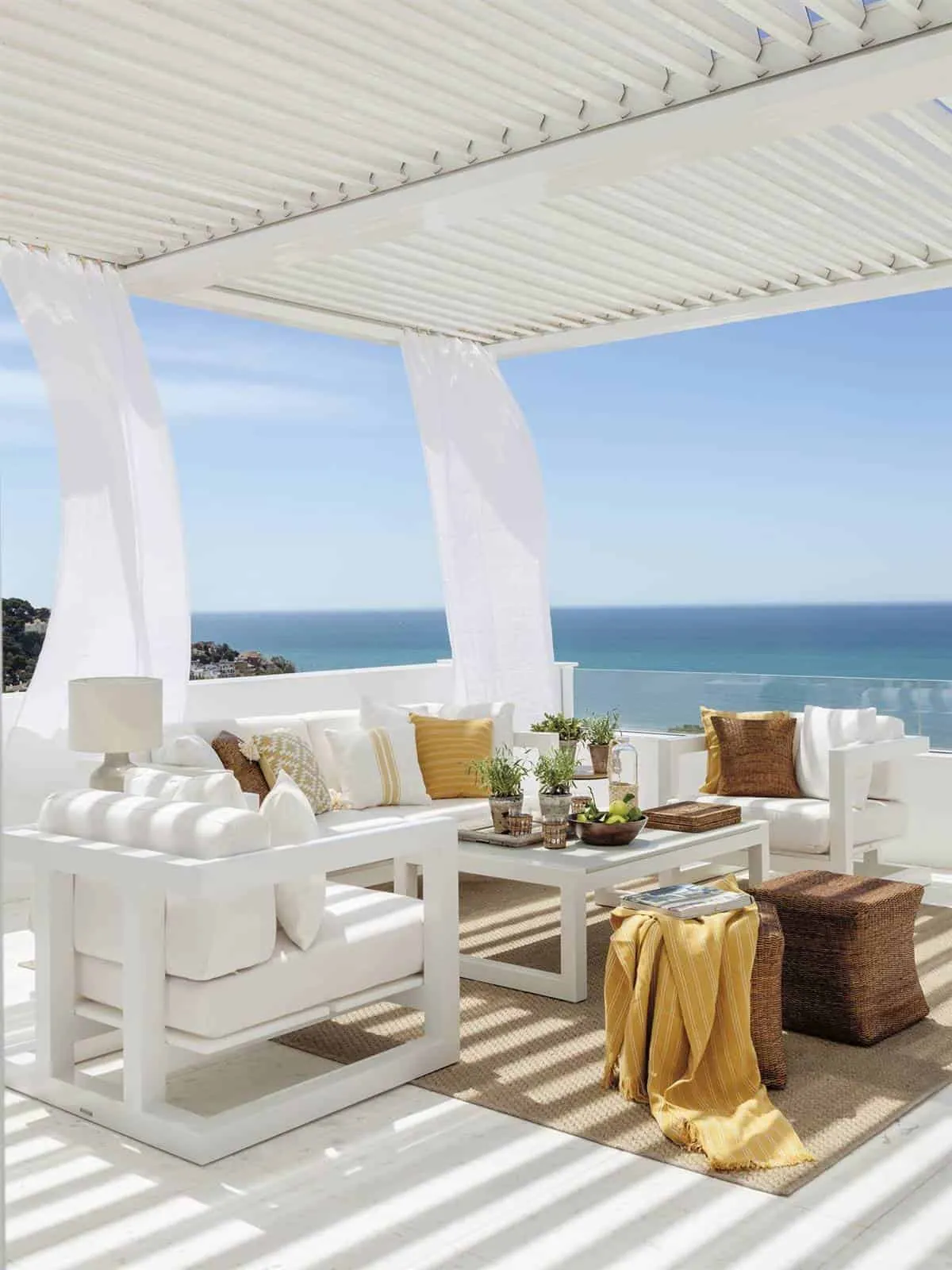 Beach House with White Base and Flower Accents
Beach House with White Base and Flower Accents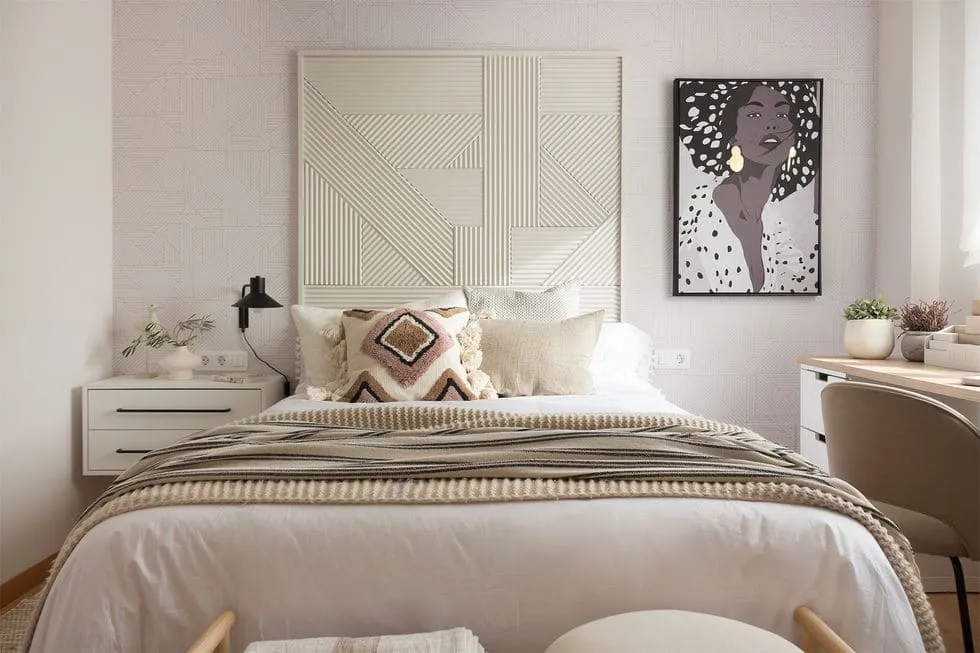 Bedroom for Young Woman in Boho Chic Style with Soft Tones
Bedroom for Young Woman in Boho Chic Style with Soft Tones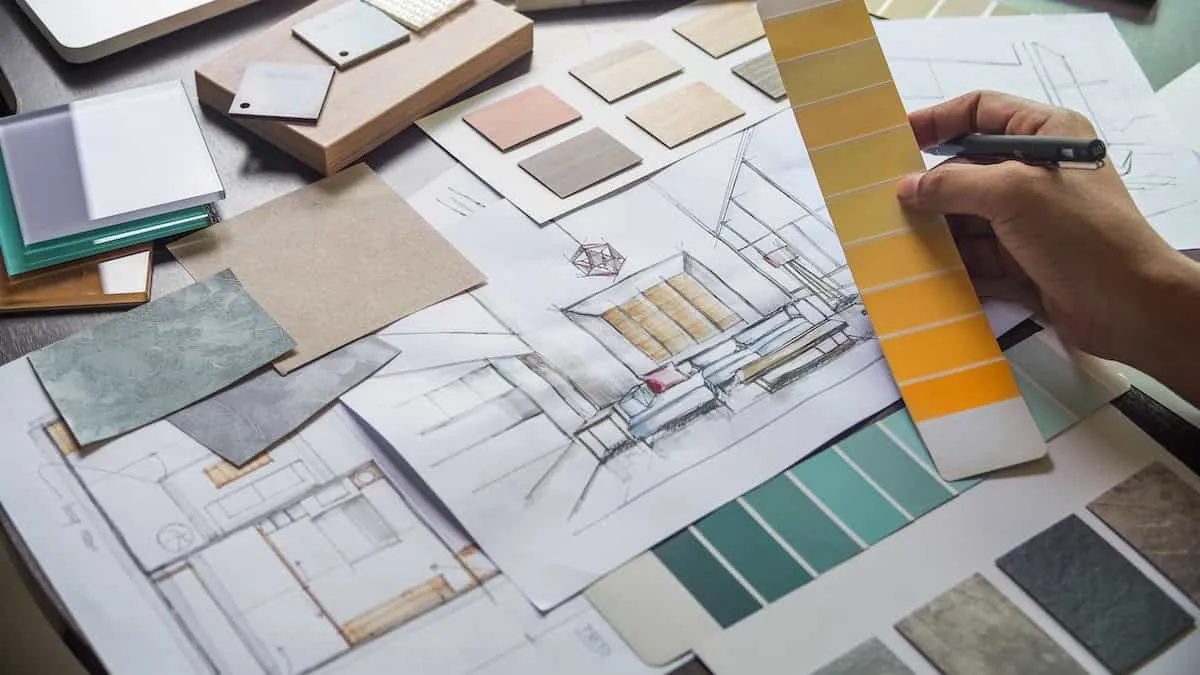 Beginner's Guide to the Fundamentals of Interior Design
Beginner's Guide to the Fundamentals of Interior Design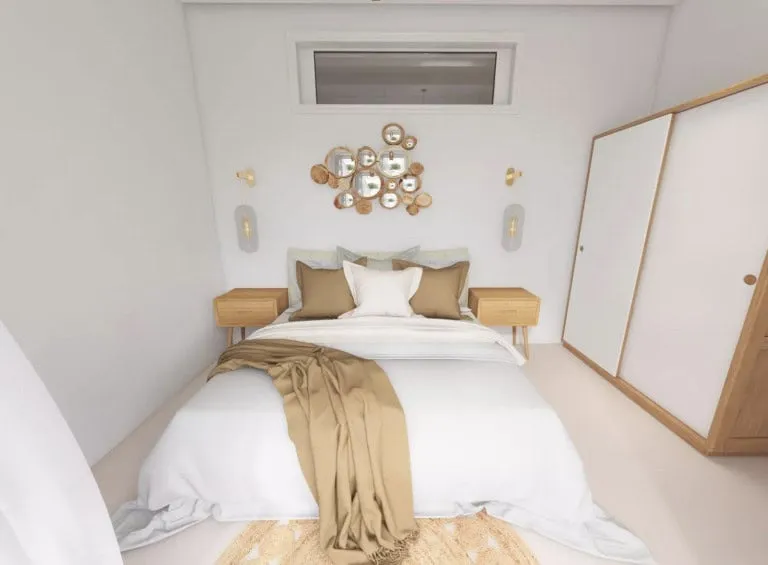 Bohemian Chic Vacation in Casablanca
Bohemian Chic Vacation in Casablanca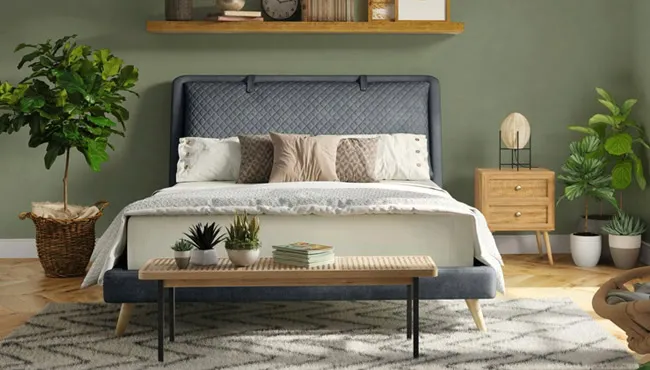 Cannister Bedside Table for Bedroom
Cannister Bedside Table for Bedroom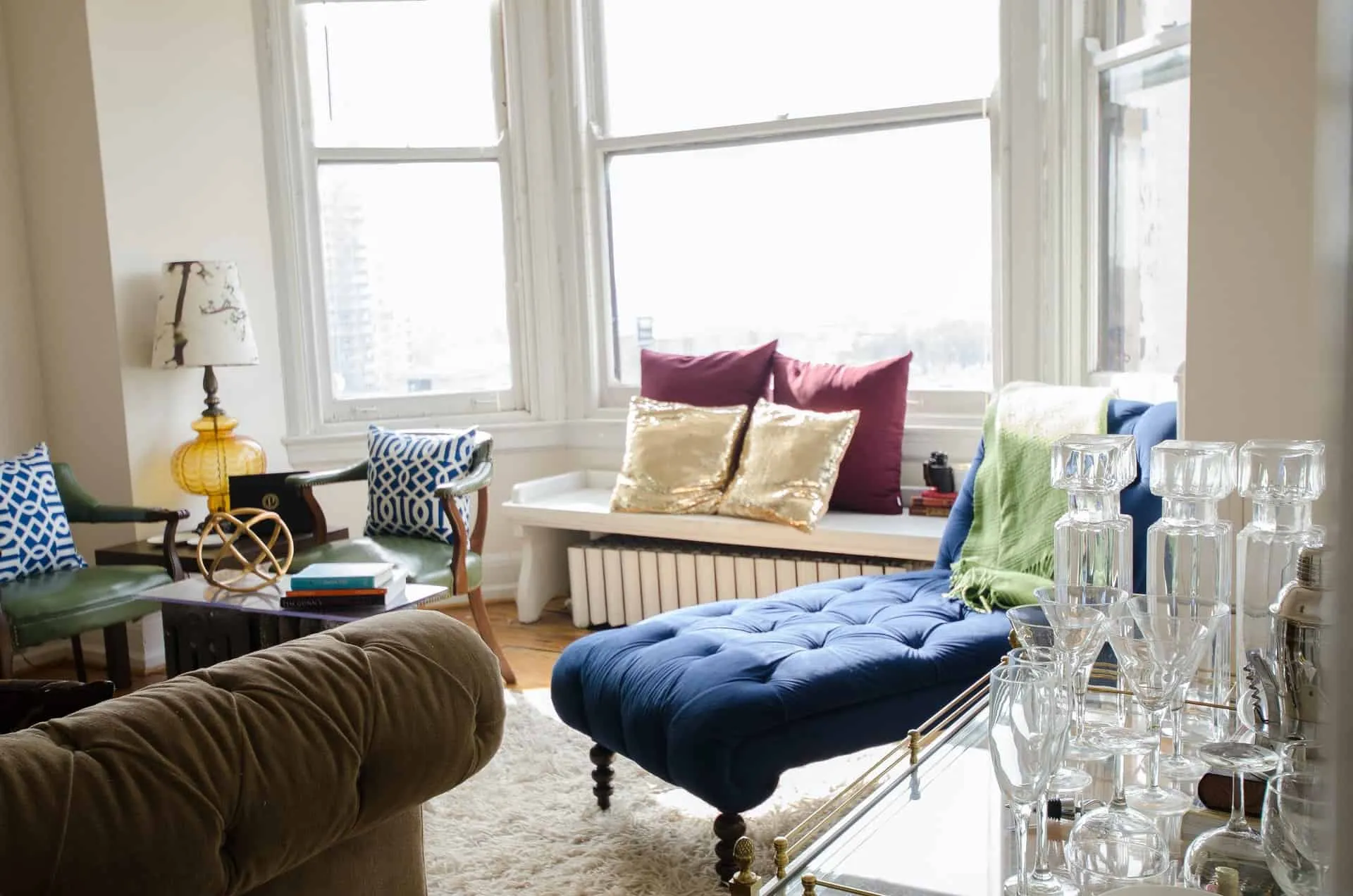 Recliner Chair: Where to Place It in the Room
Recliner Chair: Where to Place It in the Room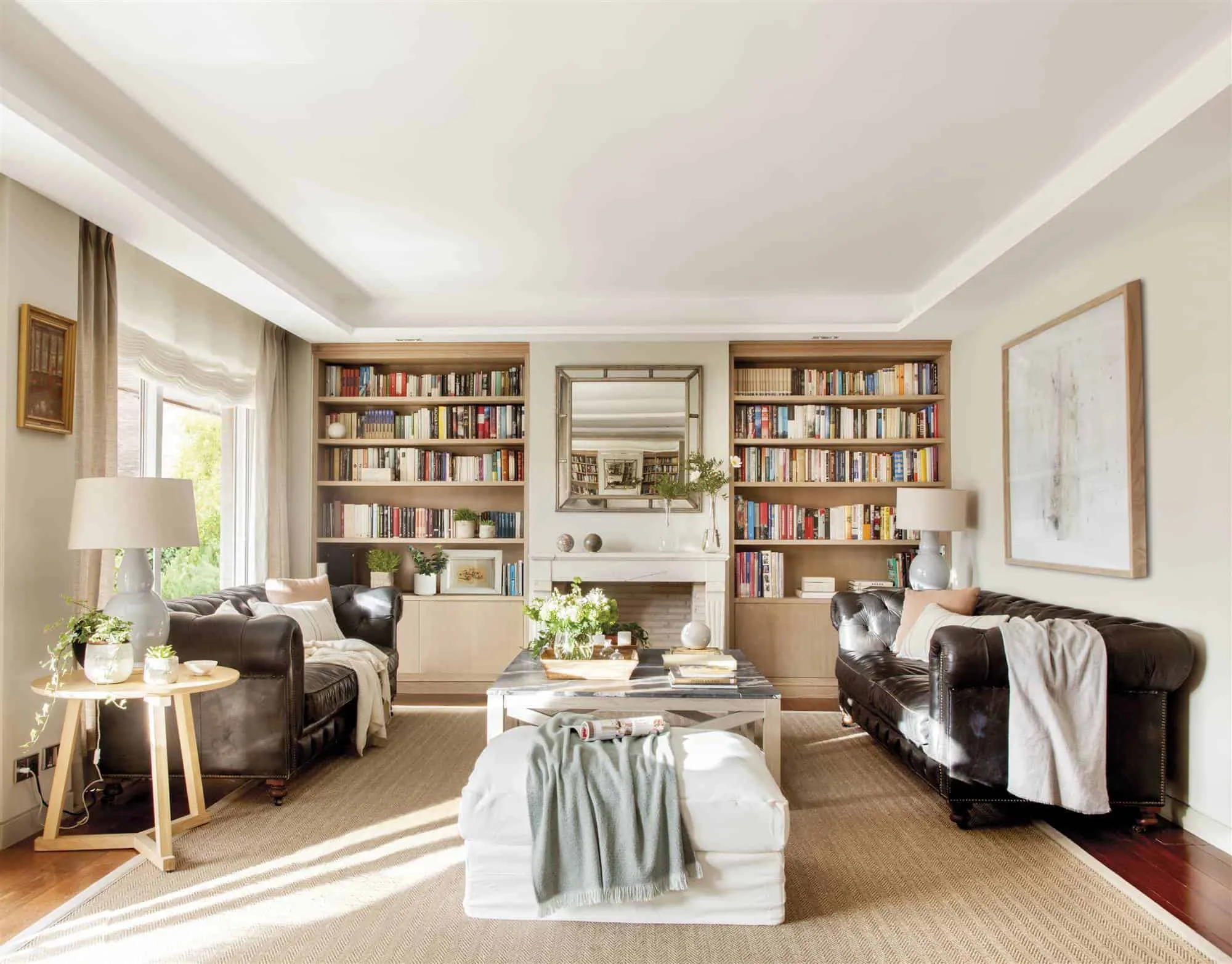 Classic Apartment with Wooden Elements and Textures
Classic Apartment with Wooden Elements and Textures