There can be your advertisement
300x150
Akoon House by Arkham Projects in Merida, Mexico
Project: Akoon House
Architects: Arkham Projects
Location: Merida, Mexico
Area: 11,065 sq ft
Photography: Yoshihiro Koitani
Akoon House by Arkham Projects in Merida, Mexico
Arkham Projects has completed the Akoon House project in Merida, Mexico. This single-story family home is located on a beautifully landscaped plot surrounded by vegetation. The 11,000 square feet of modern living spaces are filled with glazed surfaces that flood the interior with light and provide stunning views. This is not the only project we have featured from this studio, so be sure to check out their work on Relo House.
This is a project designed to enjoy the Yucatan—its sky, wind, and vegetation. The house foundation comprises only one-fifth of the plot area, always leaving open space and vegetation as the main characters. The full openness to the north and south creates comfort in terms of airflow and sunlight throughout all rooms, as well as views of the surrounding greenery that creates a lush barrier around the entire plot and ensures complete privacy for users in every space all year round.
The Akoon House, or 'casa Álamo' in Spanish, is a house nearly seventy meters long that almost divides the tree of this species located in the inner courtyard between the public and private zones of the house. Part of the intention of the house is to connect internal and external spaces, forgetting about barriers and providing freedom of movement from one side to the other.
The plot has the feature of adjoing three roads, allowing the project to have two completely opposite entrances—both in terms of location and user experience. The first one is daily, where the garage is located as well as access to the private zone of the house. The route is positioned in the southwest part of the house, a space surrounded by vegetation on all sides where a green pathway greets those who live there, embracing them and leaving the city behind. The second entrance is social, located in the northeast part. It also includes a route through existing vegetation but in more open spaces that allow observing the house from afar; this path ends at a large guanacaste tree (tree of paradise) located near the entrance area, an outer foyer for social spaces.
–Arkham Projects
More articles:
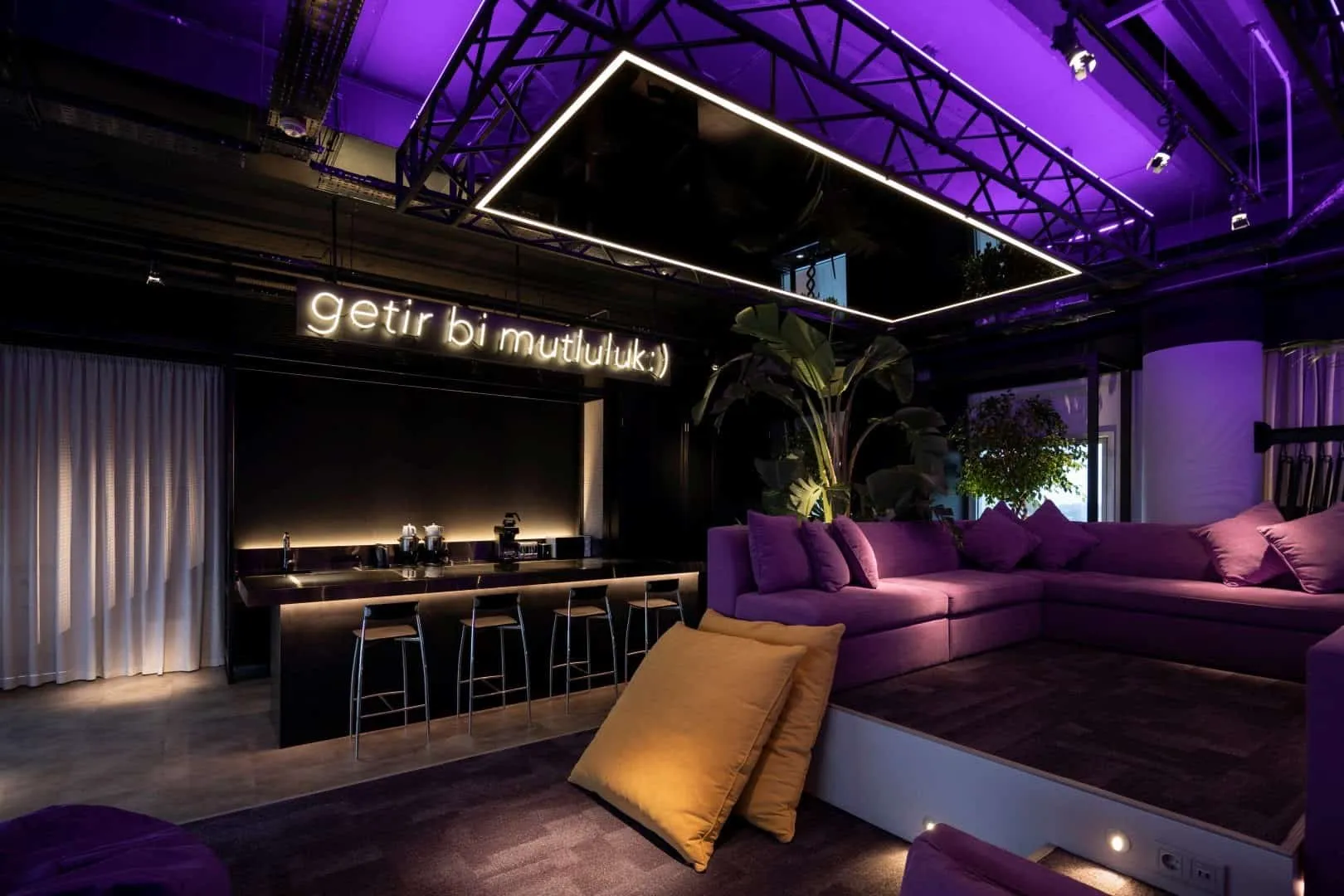 GETIR Head Office by URBANJOBS — Flexible and Innovative Workspace in Istanbul
GETIR Head Office by URBANJOBS — Flexible and Innovative Workspace in Istanbul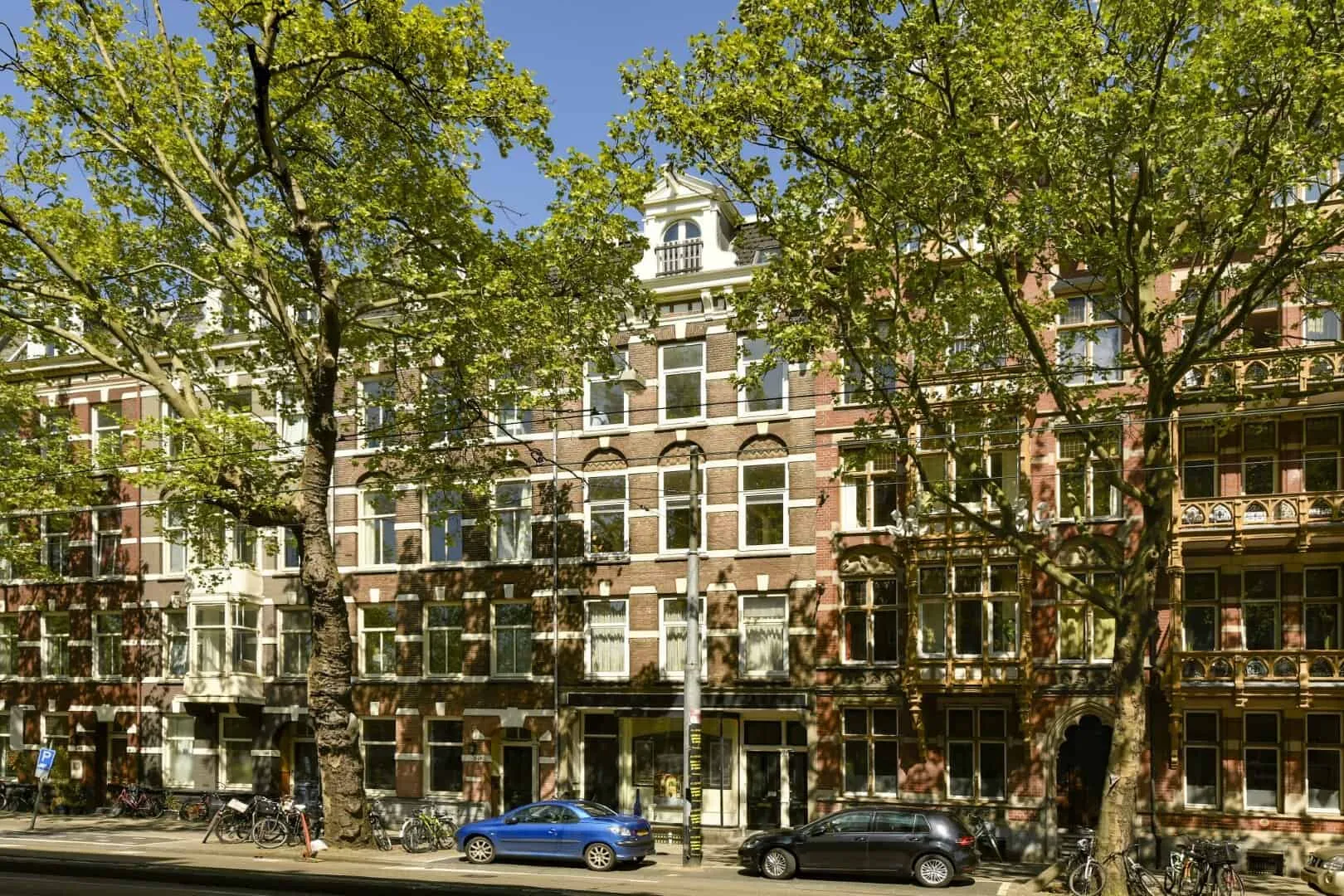 A2 Amsterdam House by Ofist in Netherlands
A2 Amsterdam House by Ofist in Netherlands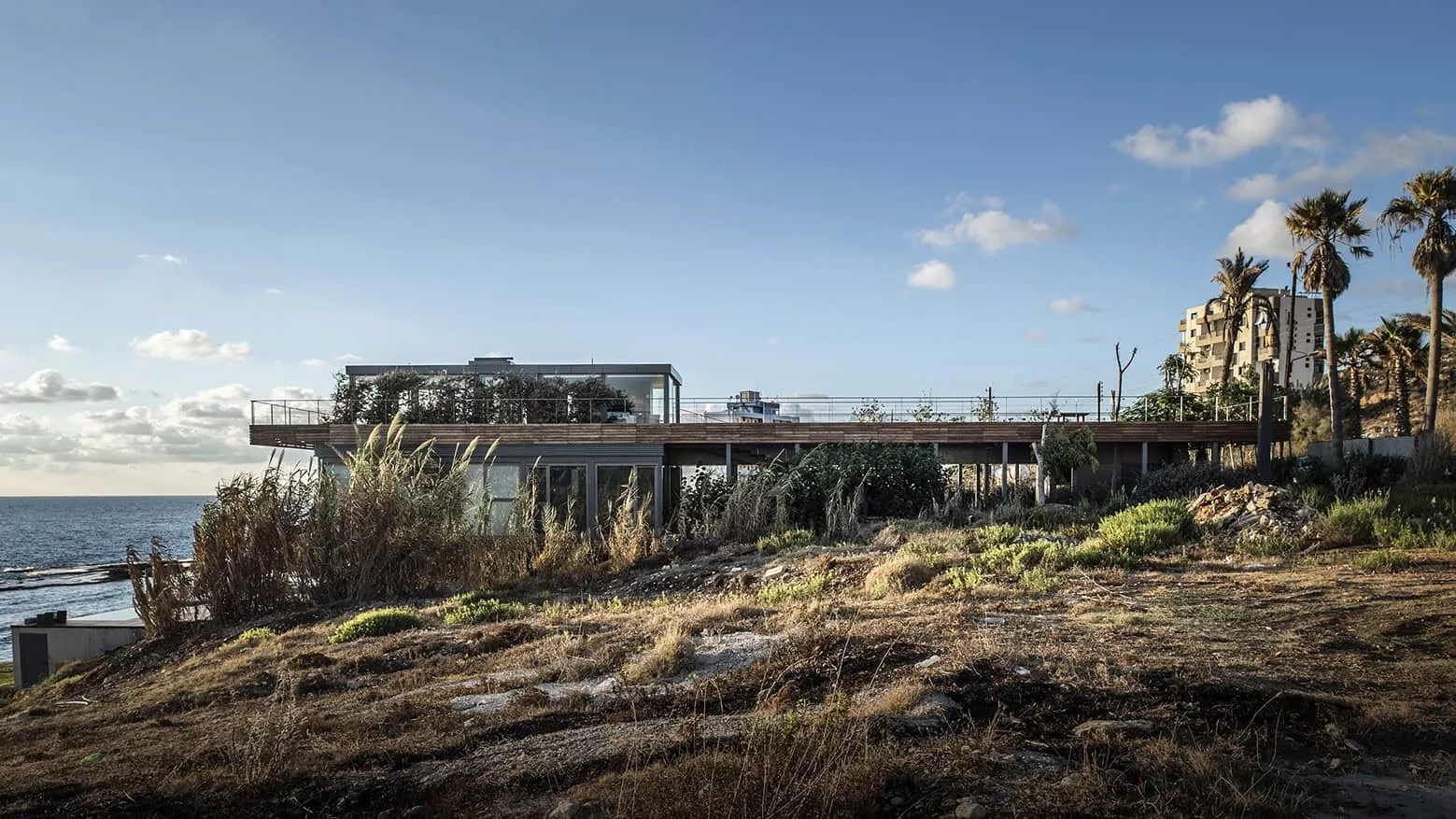 Aamchit Residence by Blankpage Architects: Masterpiece on the Beach
Aamchit Residence by Blankpage Architects: Masterpiece on the Beach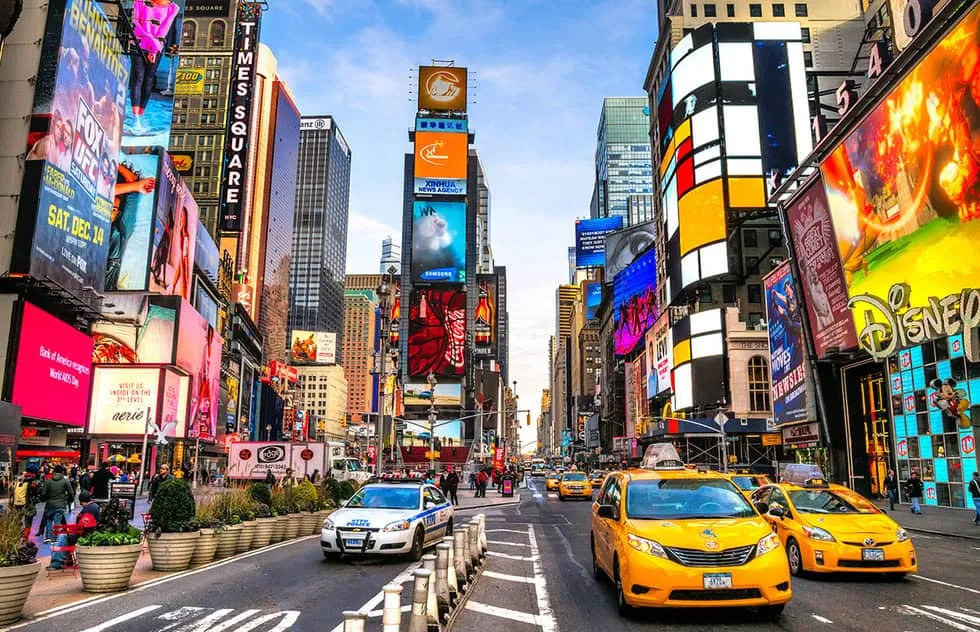 Aarti Mehtha's Leadership in Promoting Clean Transportation for Low-Income Communities in New York
Aarti Mehtha's Leadership in Promoting Clean Transportation for Low-Income Communities in New York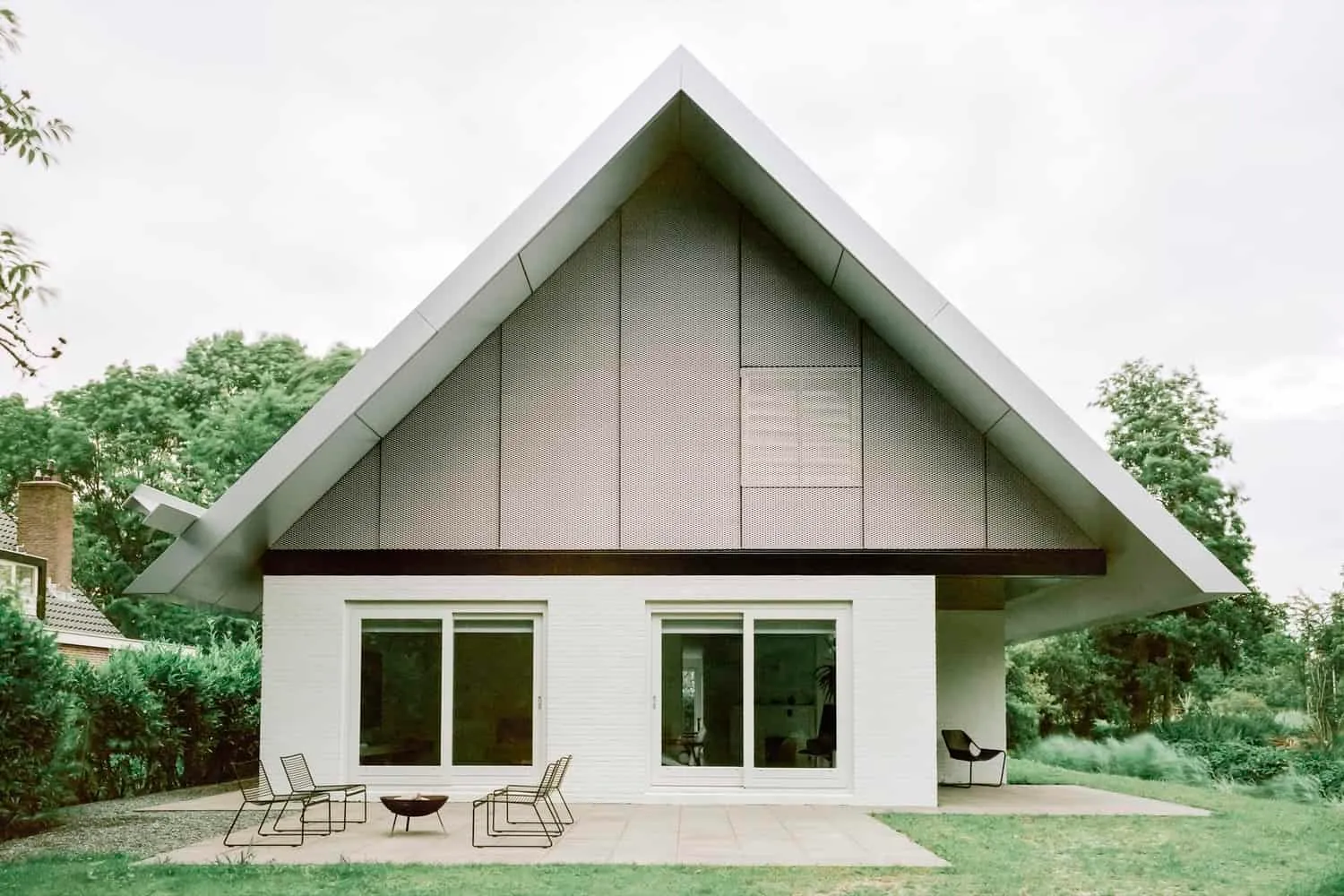 House AB by Space Encounters in Brook-op-Langeveld, Netherlands
House AB by Space Encounters in Brook-op-Langeveld, Netherlands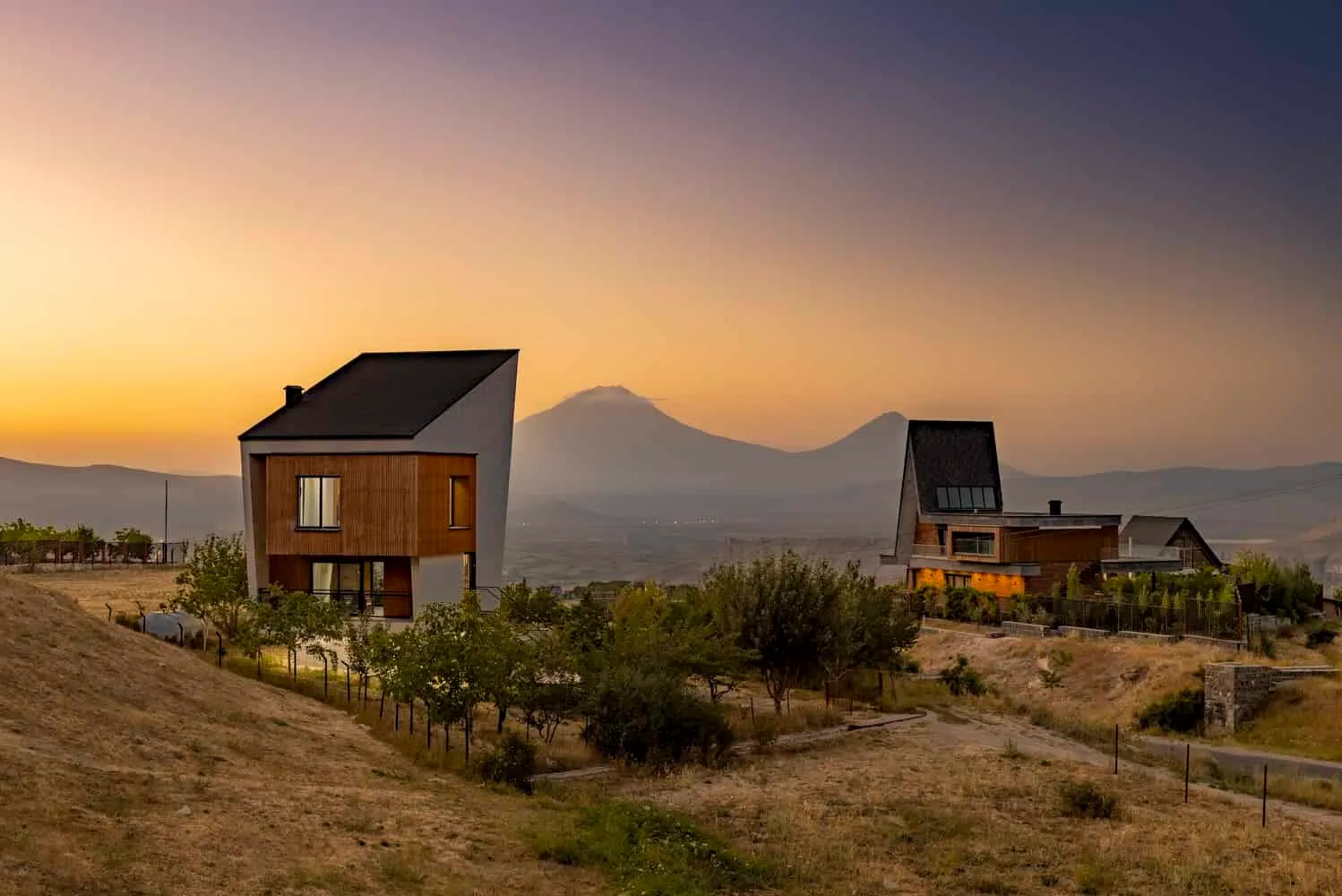 Abara Garden House | White Cube Atelier | Makou, Iran
Abara Garden House | White Cube Atelier | Makou, Iran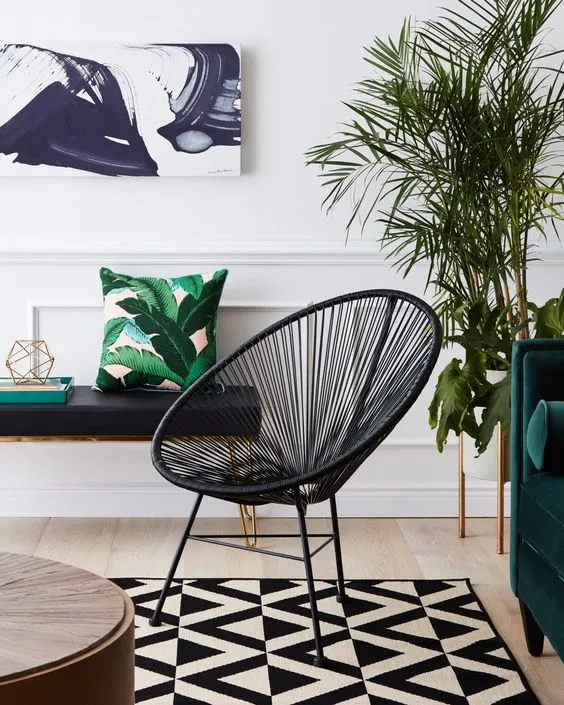 Acapulco Chair: Tips for Choosing and Model Photos
Acapulco Chair: Tips for Choosing and Model Photos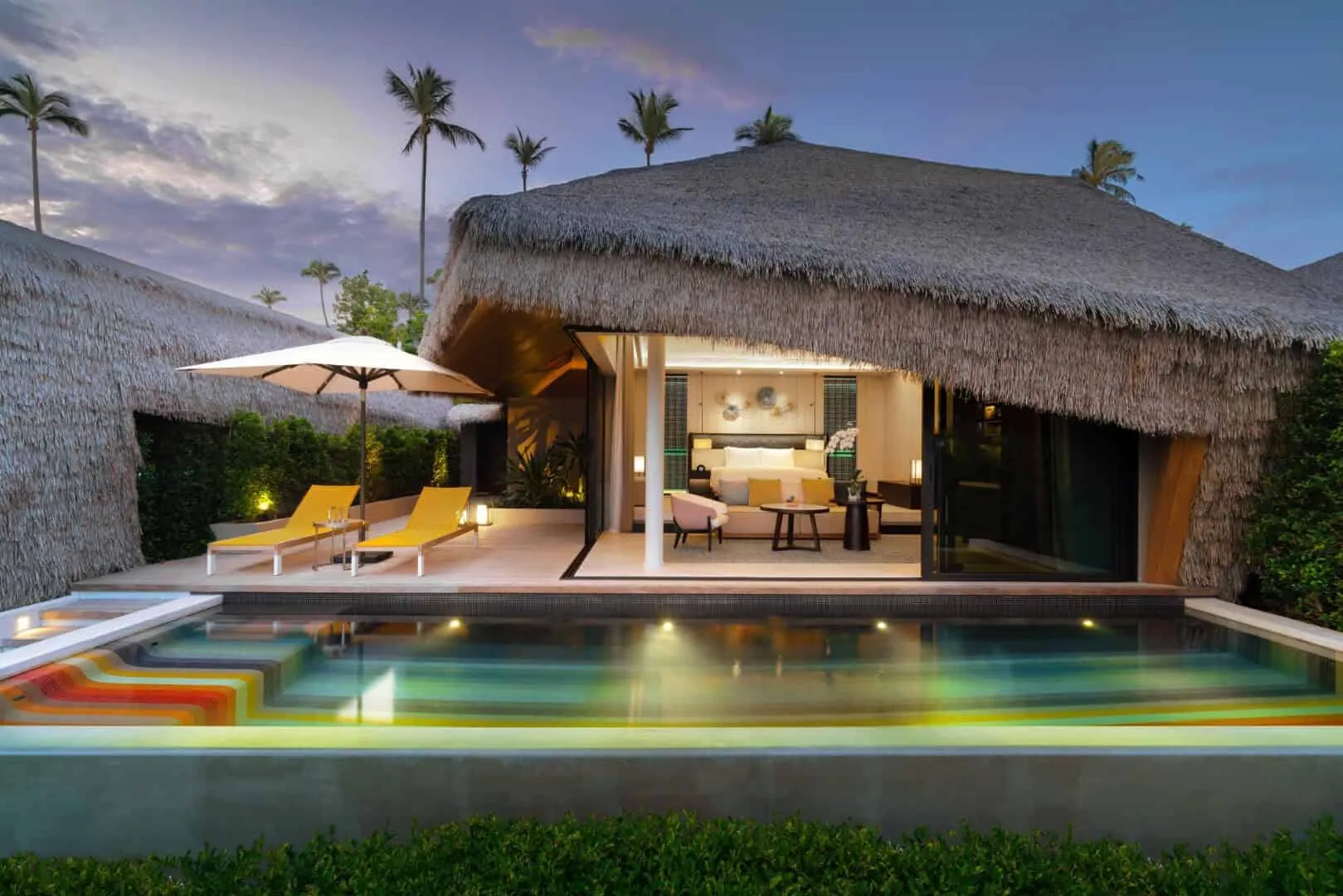 Famous Landscape Firm Unveils Its Projects at Hyatt Regency Koh Samui Hotel
Famous Landscape Firm Unveils Its Projects at Hyatt Regency Koh Samui Hotel