There can be your advertisement
300x150
ALIVE Residence by Sa Ta Na Architects in Bangkok, Thailand
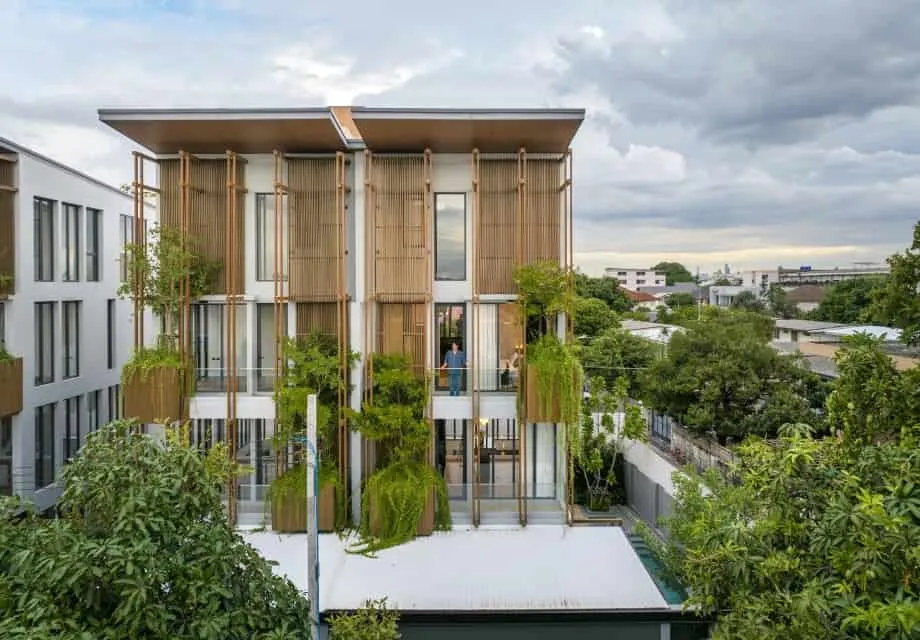
Project: ALIVE Residence Architects: Sa Ta Na Architects Location: Bangkok, Thailand Area: 2,551 sq ft Year: 2023 Photos: Rungkit Charoenwat
ALIVE Residence by Sa Ta Na Architects
Discover the House-Garden, a harmonious blend of urban life and natural tranquility. This home design emphasizes natural light and green spaces, surrounding the house with blooming gardens and green plants on the balcony. It easily adapts to evolving lifestyles, meeting the demands of remote work and future needs.
The centerpiece of the concept is creating a peaceful sanctuary away from the bustling road. The three-tier wooden facade structure provides privacy and connection to traditional wooden houses. The balcony plantation serves as a pocket garden, filtering light and dust to create a calm atmosphere. This design evokes unique emotions, making it a beloved starting point for urban life.
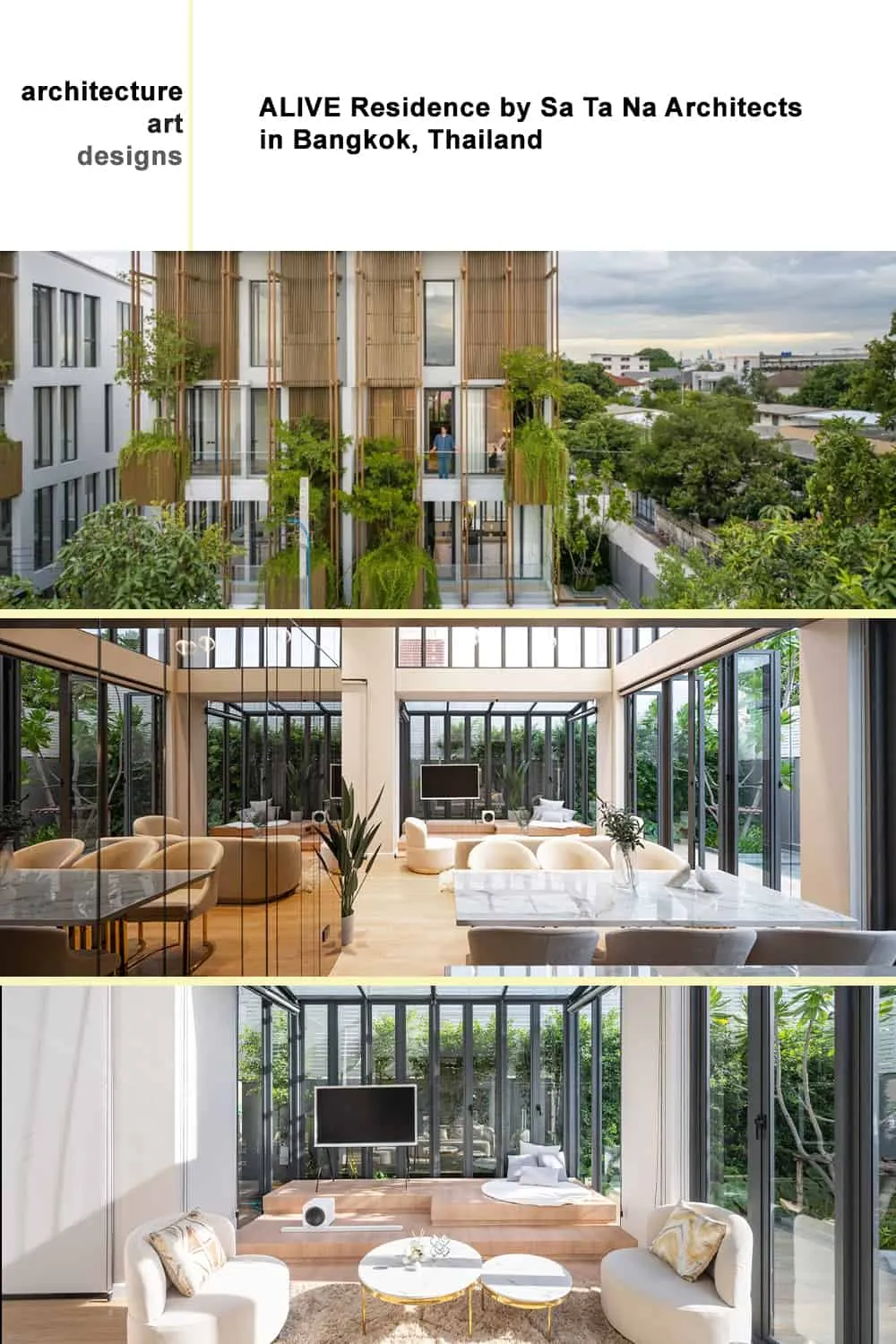
Combining the balance of urban life and nature. Home design ideas with natural lighting and cool breezes. Leaving space around the house for a garden area, including planting on the balcony to create a pleasant living atmosphere. This is the heart of home design. The design process begins with considering limited usable space and modifications to support adaptation to future lifestyle changes. Living spaces are designed to suit any lifestyle. Designing space for growing families includes creating areas for remote work and adapting to home offices or changes in workspace organization.
Being away from the road is the main concept when organizing living space. This house was specially designed as a place of relaxation for people. Upon opening the door, the first goal is to detach from street chaos. This creates a feeling of calm and relaxation upon returning home. The building's appearance is presented through a three-tier structure wrapped in a wooden facade and slats, created with the concept of wood integration. Decorative wood contains aluminum with a wooden pattern and artificial wood, blocking the exterior look to ensure privacy. This choice also brings a natural atmosphere and connection to traditional wooden houses. Plants on the balcony act as a pocket garden, filtering light and dust for a pleasant atmosphere for residents.
Creating separation from the road and a sense of nature with the wooden facade construction is key to unique emotions. This concept is important in making the house a living point of start for life and an inspiration point for urban life. It is designed as a space that holds good memories and happiness with every return home.
-Sa Ta Na Architects

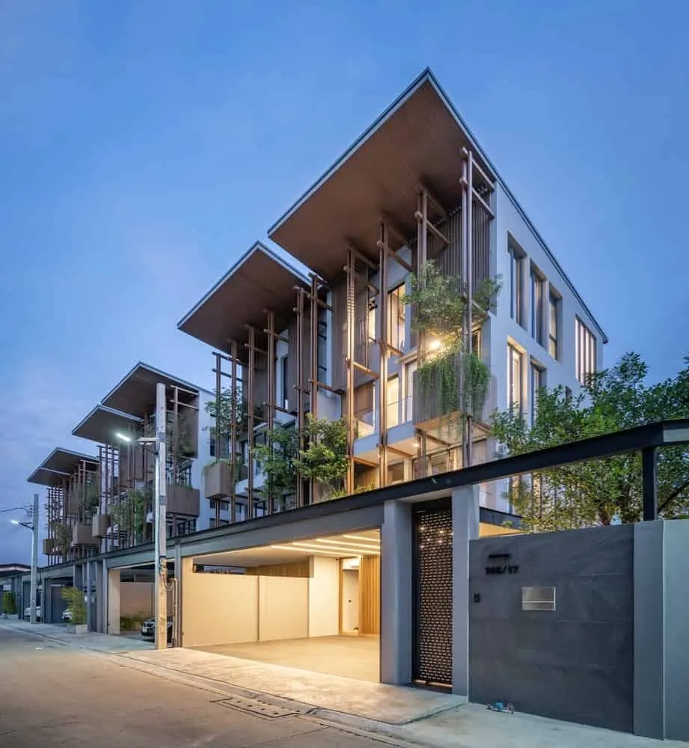
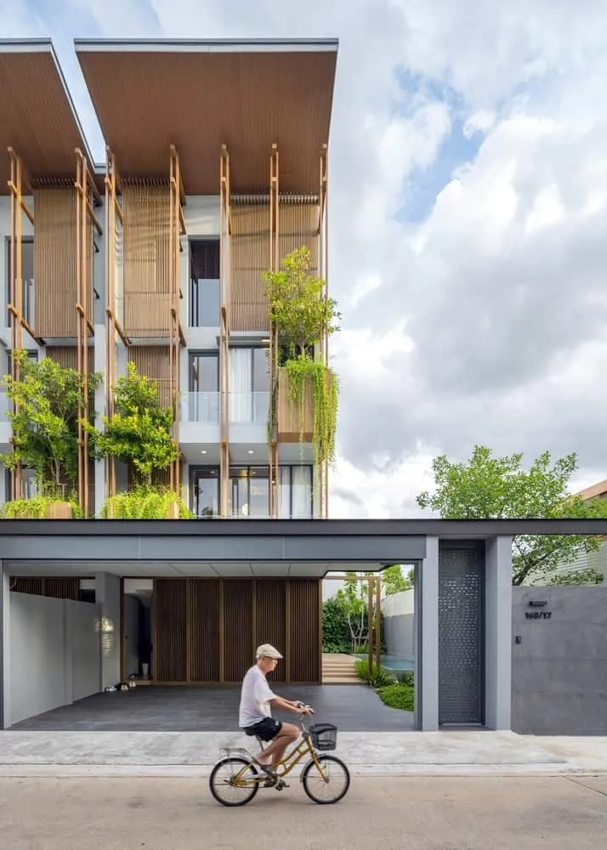
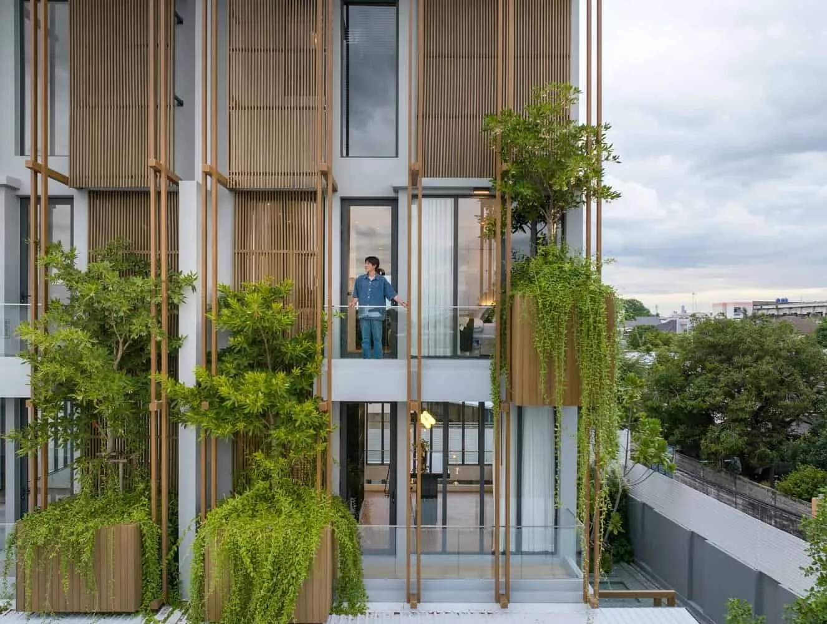
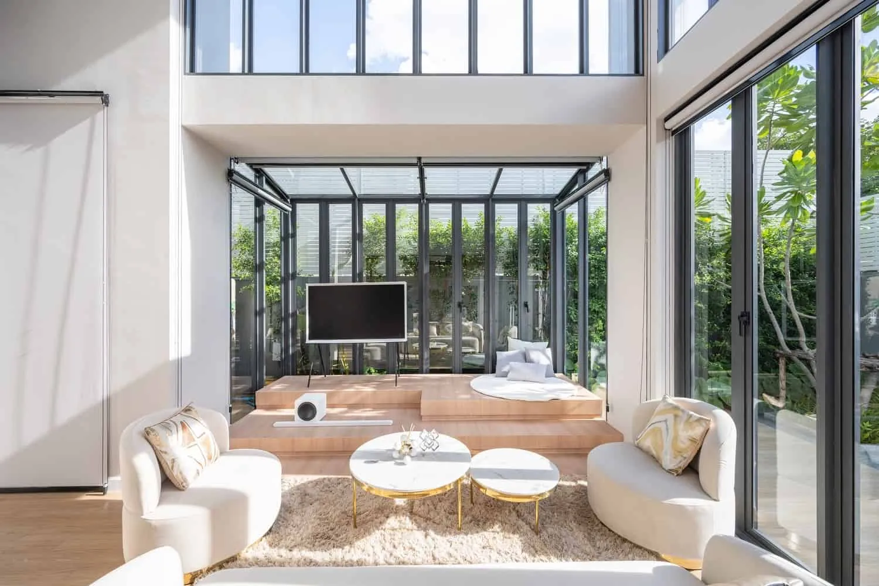
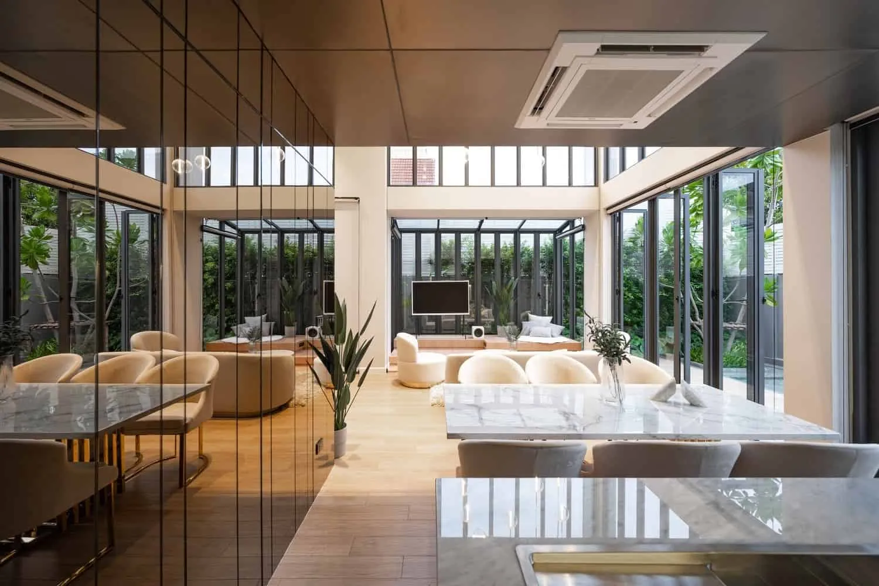
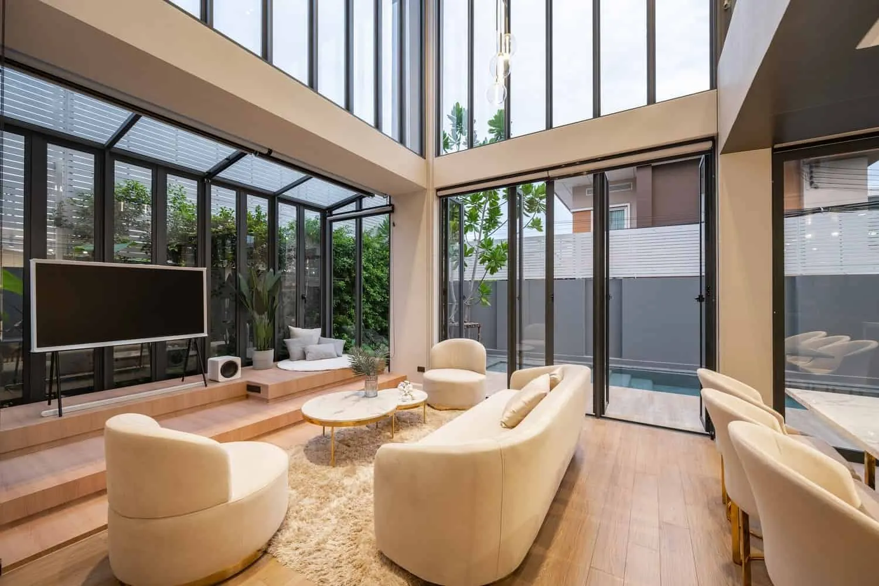
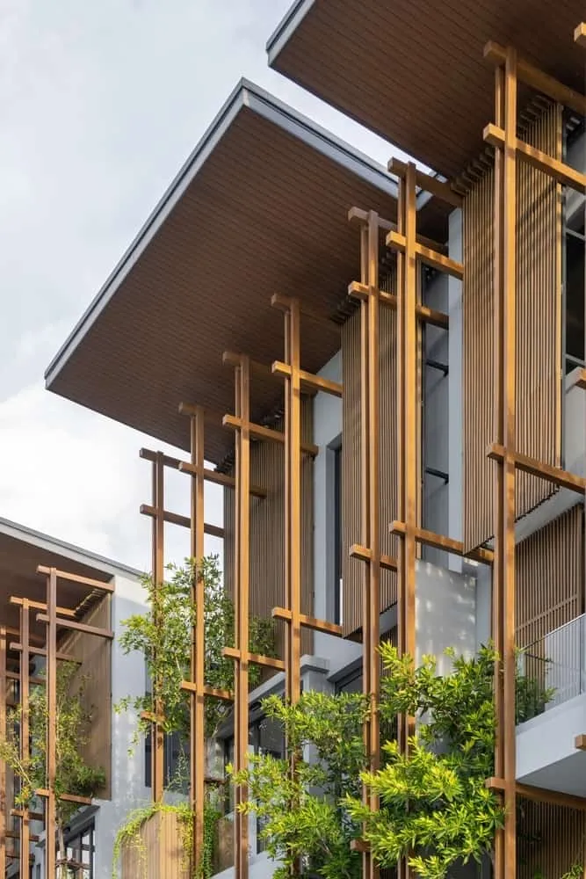
More articles:
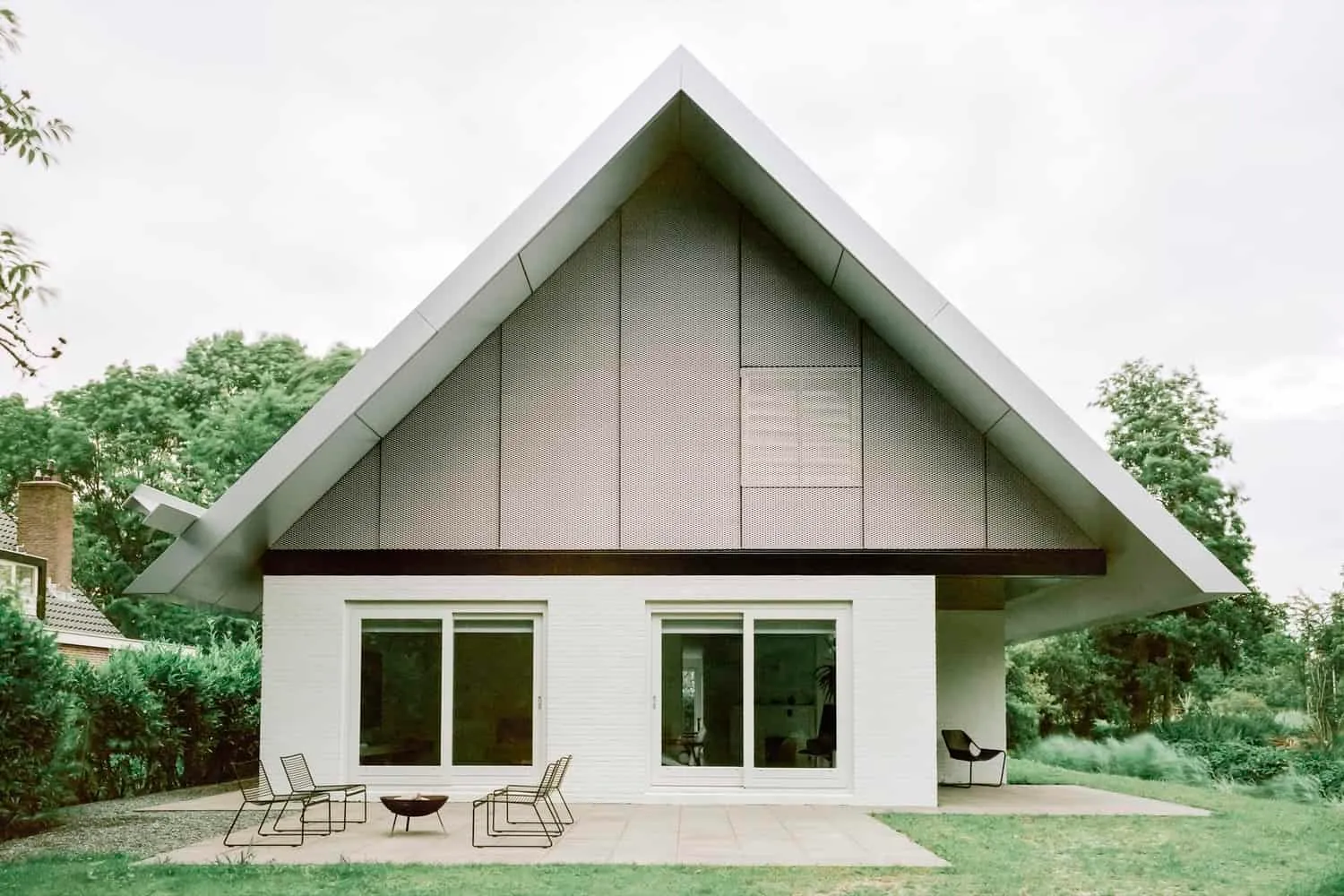 House AB by Space Encounters in Brook-op-Langeveld, Netherlands
House AB by Space Encounters in Brook-op-Langeveld, Netherlands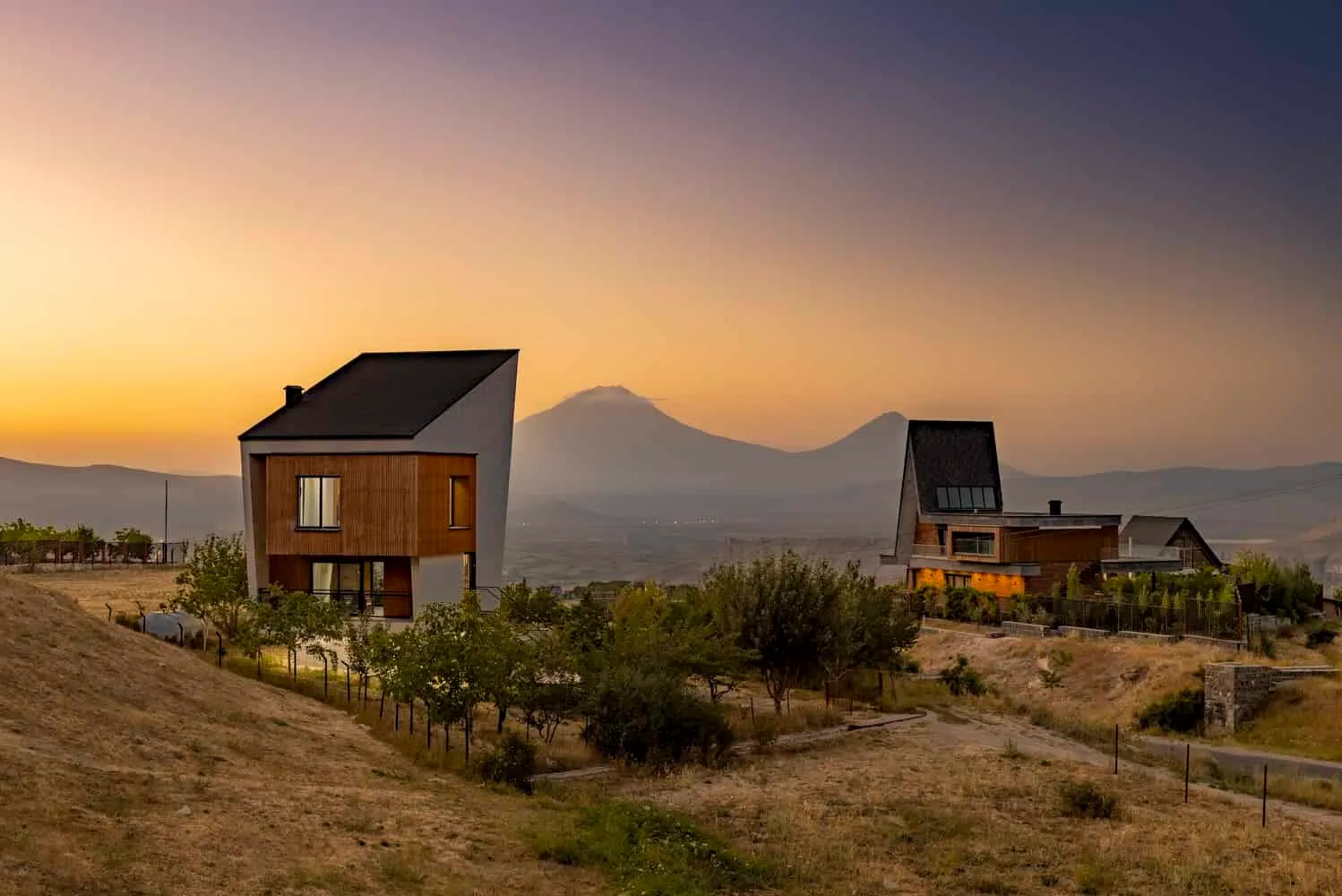 Abara Garden House | White Cube Atelier | Makou, Iran
Abara Garden House | White Cube Atelier | Makou, Iran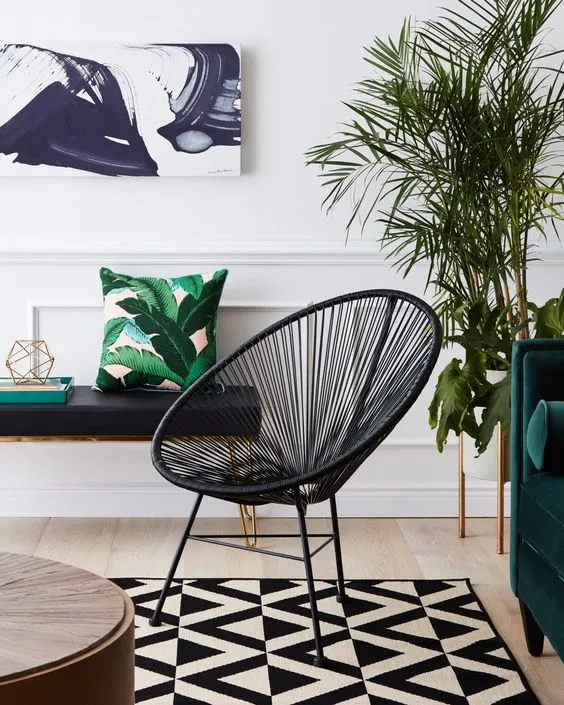 Acapulco Chair: Tips for Choosing and Model Photos
Acapulco Chair: Tips for Choosing and Model Photos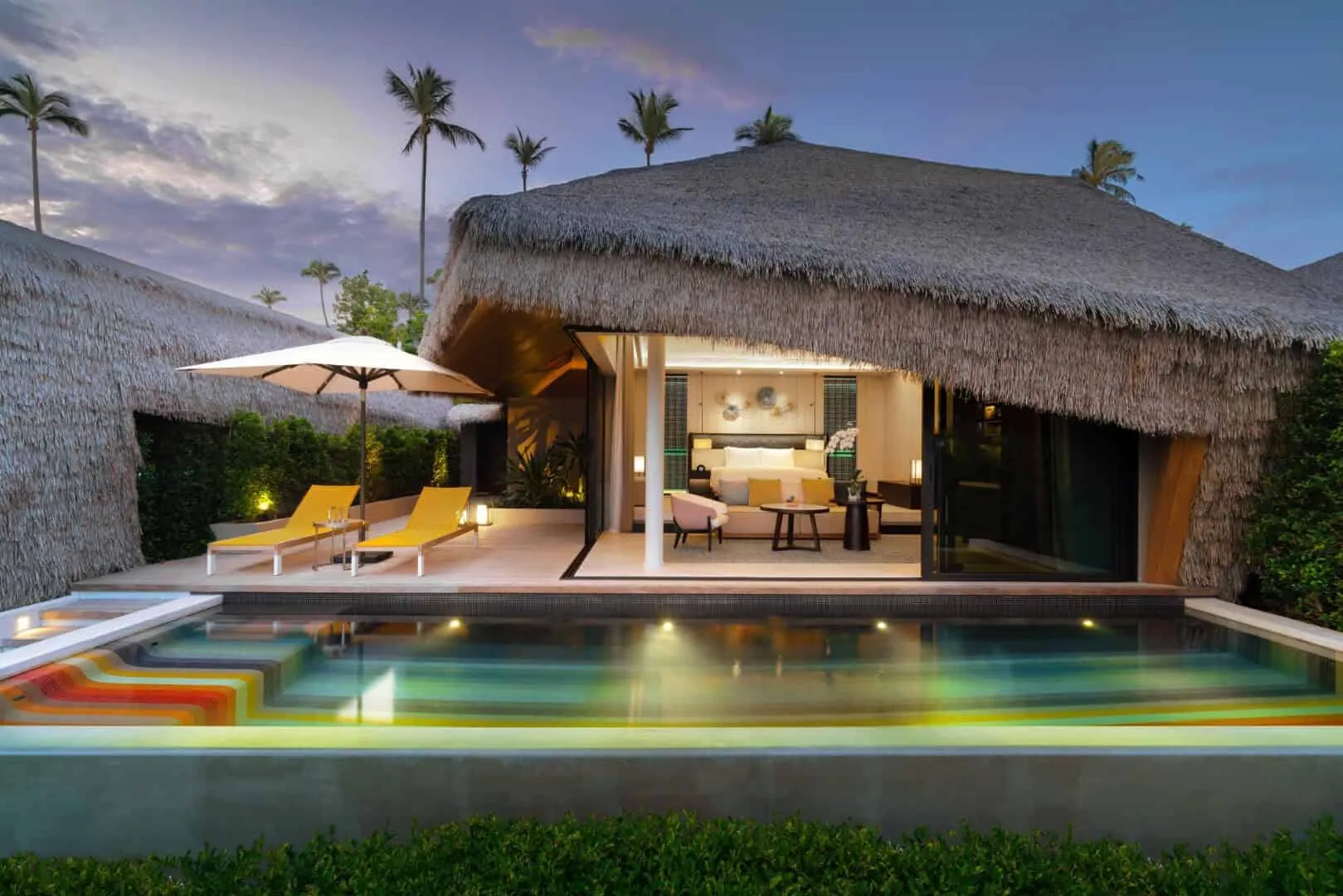 Famous Landscape Firm Unveils Its Projects at Hyatt Regency Koh Samui Hotel
Famous Landscape Firm Unveils Its Projects at Hyatt Regency Koh Samui Hotel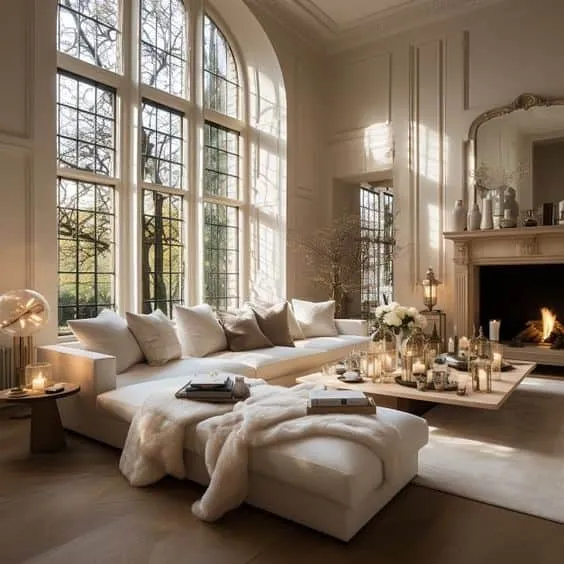 Achieve Southern Interior Design in Every Room
Achieve Southern Interior Design in Every Room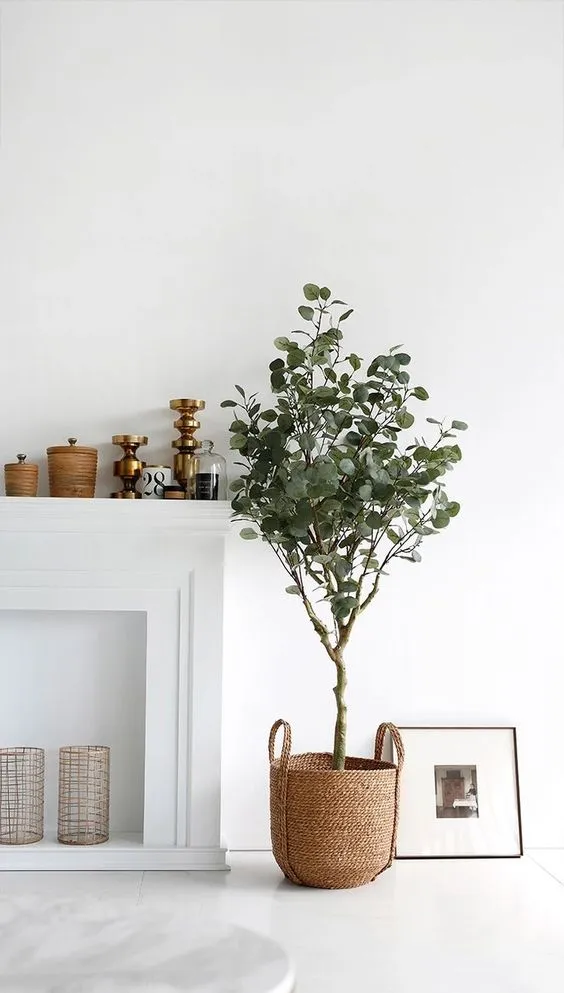 Add a Green Accent to Your Interior with Eucalyptus
Add a Green Accent to Your Interior with Eucalyptus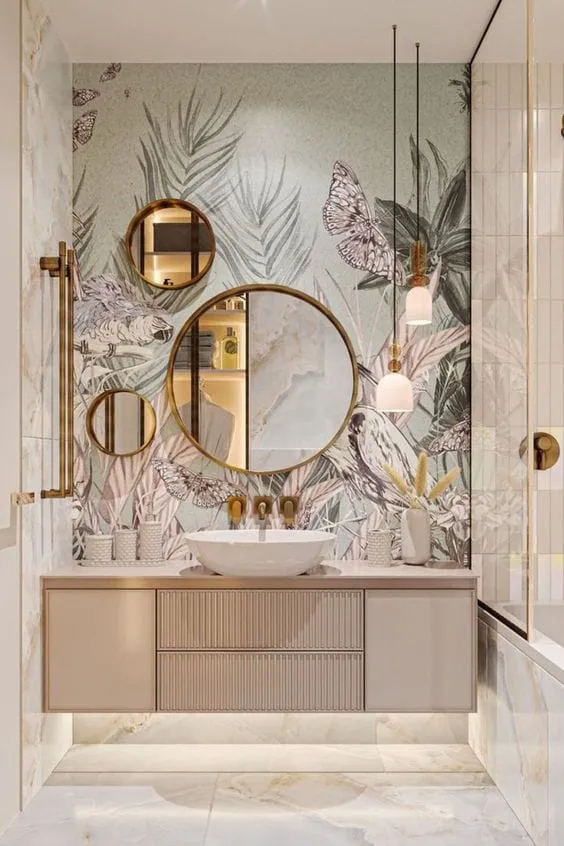 Add Charm to Your Bathroom with Wallpaper
Add Charm to Your Bathroom with Wallpaper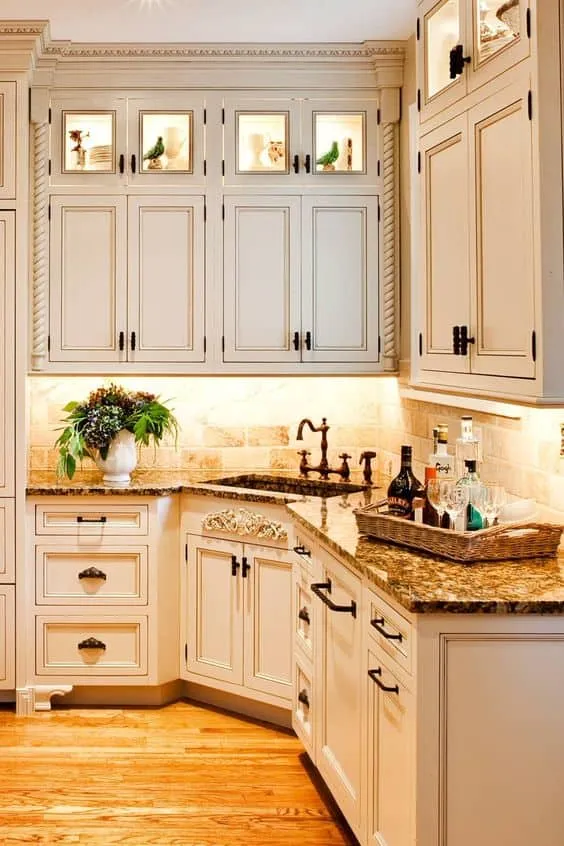 Add Sweetness to Your Kitchen with Beige Cabinets
Add Sweetness to Your Kitchen with Beige Cabinets