There can be your advertisement
300x150
Apartment in Astana by Kvadrat Architects: cozy minimalism with city view
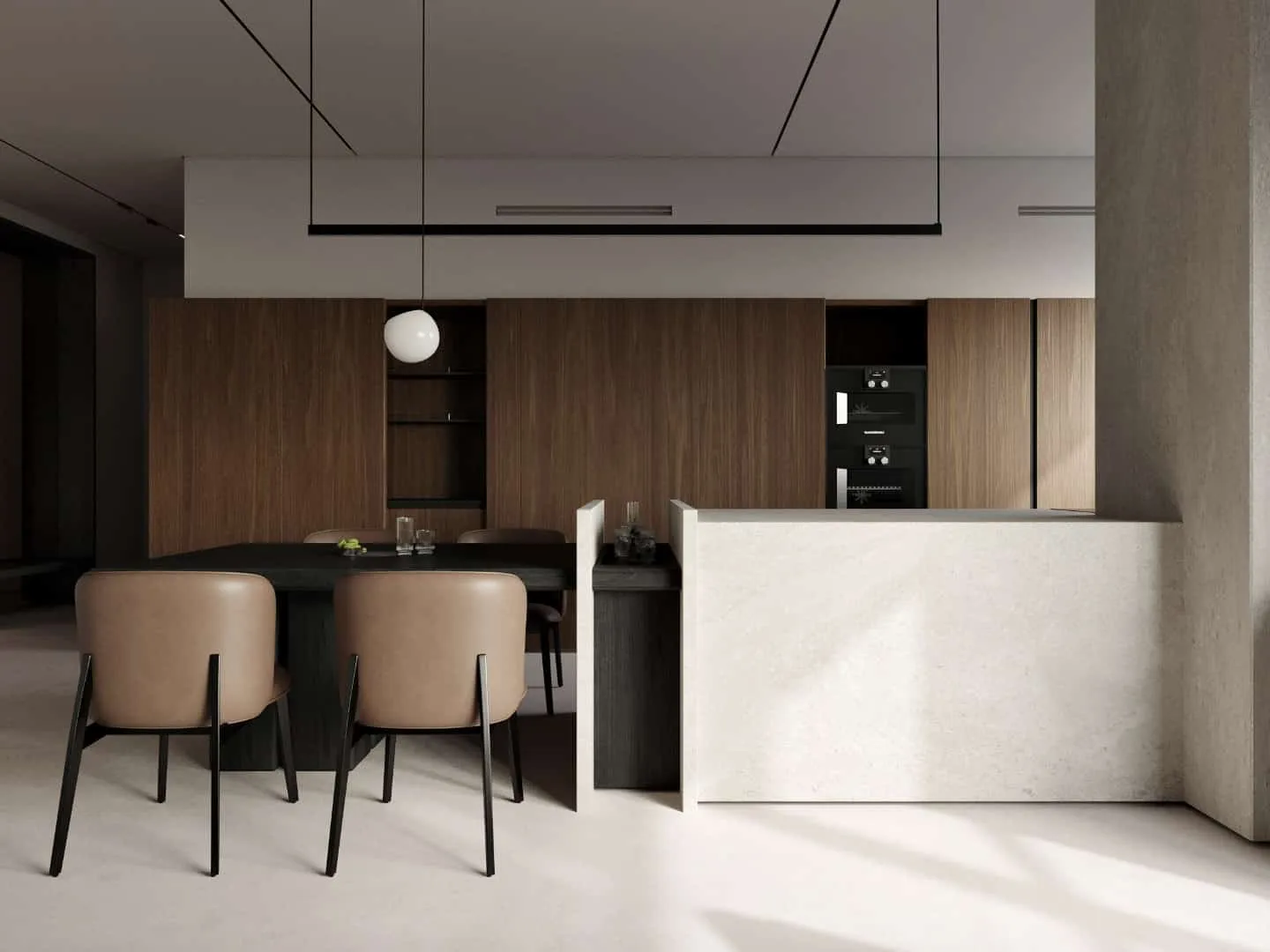
House Enveloped in Astana's Skyline
Located in the Highvill Gold Ishim residential complex, this 1539 square foot apartment offers a stunning view of President's Park, the Ishim River, and the iconic architecture of the city. Designed by Kvadrat Architects, this apartment represents an elegant exploration of minimalism combined with warmth, rich materials, and masterful lighting.
What makes this apartment special is not just the visual access to the city panorama, but also the emotional clarity and sense of calm it creates within. It is a space where light, materials, and design work together to create a soothing atmosphere of refined simplicity.
Design Based on Trust for a Personalized Lifestyle
A young couple fully entrusted their creative freedom to Sergey Bekmukhanov and Rustam Minnaakhunov — a gesture of trust rooted in history. Years ago, Kvadrat Architects had designed the woman's childhood home, establishing a strong creative bond.
The result of this trust was a personalized, highly functional, and emotionally balanced space tailored to the couple's lifestyle, hobbies, and aesthetic preferences.
A New Layout Built Around Flow
Although the original developer's plan was functional, Kvadrat Architects completely reimagined the space to meet the owners’ needs:
Three zones: social zone (kitchen-living-dining), private zone (bedroom + 2 children's rooms) and technical zone (secondary kitchen and storage).
Hidden chef’s kitchen, expertly concealed behind a cabinet.
A wardrobe at the entrance, another one in the bedroom and a separate technical block enhance practicality.
The Language of Materials: Eucalyptus and Clean Geometry
The identity of the apartment lies in its warm minimalism, a balance between natural materials, seamless design, and visual consistency. The designers chose eucalyptus plywood with a Friese effect, distinct from more typical woods like oak or walnut.
This unique plywood softly shimmers with a pearlescent sheen under changing light, adding depth without distraction.
It protects walls, cabinets, hidden doors, and built-in elements but stops before the ceiling, enhancing the sense of vertical space.
The “white sand” color palette unifies ceilings, walls, floors and cabinets into a continuous spatial experience. Depending on lighting, it appears white, beige or light gray.
Light: Atmosphere, Depth and Control
Lighting in the apartment is a central architectural tool. Kvadrat Architects approached it with sensitivity to mood, rhythm and transformation:
Natural light from high windows with patterns remains continuous.
Rolled blinds diffuse daylight like soft clouds.
Horizontal blinds add drama, casting rhythmic shadows on the floor and walls during sunny days.
Ceiling fixtures and recessed fluorescent lamps maintain the visual minimalism.
Perimeter lighting softly defines ceiling planes without adding bulk.
Suspended Vibia lights above the table and dining area create an intimate atmosphere.
Accent spotlights on paintings bring life to the space, creating shadows.
Emotions Through Materials and Light
This apartment is not just designed to look beautiful — it's crafted to feel calm, serene and mindful. Every element, from the texture of eucalyptus panels to how light reflects off the kitchen island, contributes to an overall sense of harmony.
“We didn’t just design the space — we shaped how the owners live, relax and reconnect,” say the architects. “For us, minimalism means simplifying life down to its most essential and meaningful moments.”
Photography © Kvadrat Architects
More articles:
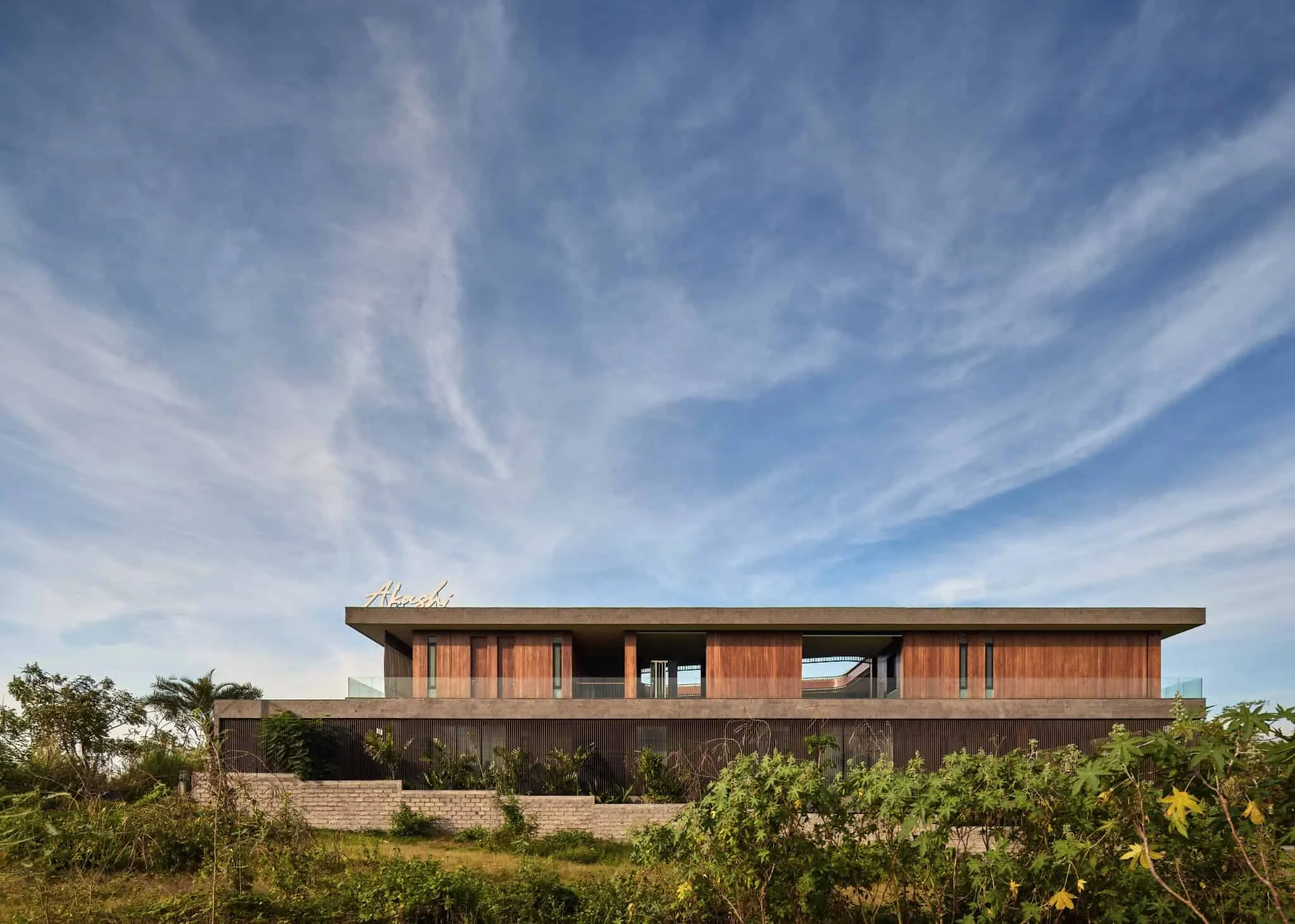 Akashi Bali: Playful Modern House in Pererenan by Alexis Dornier
Akashi Bali: Playful Modern House in Pererenan by Alexis Dornier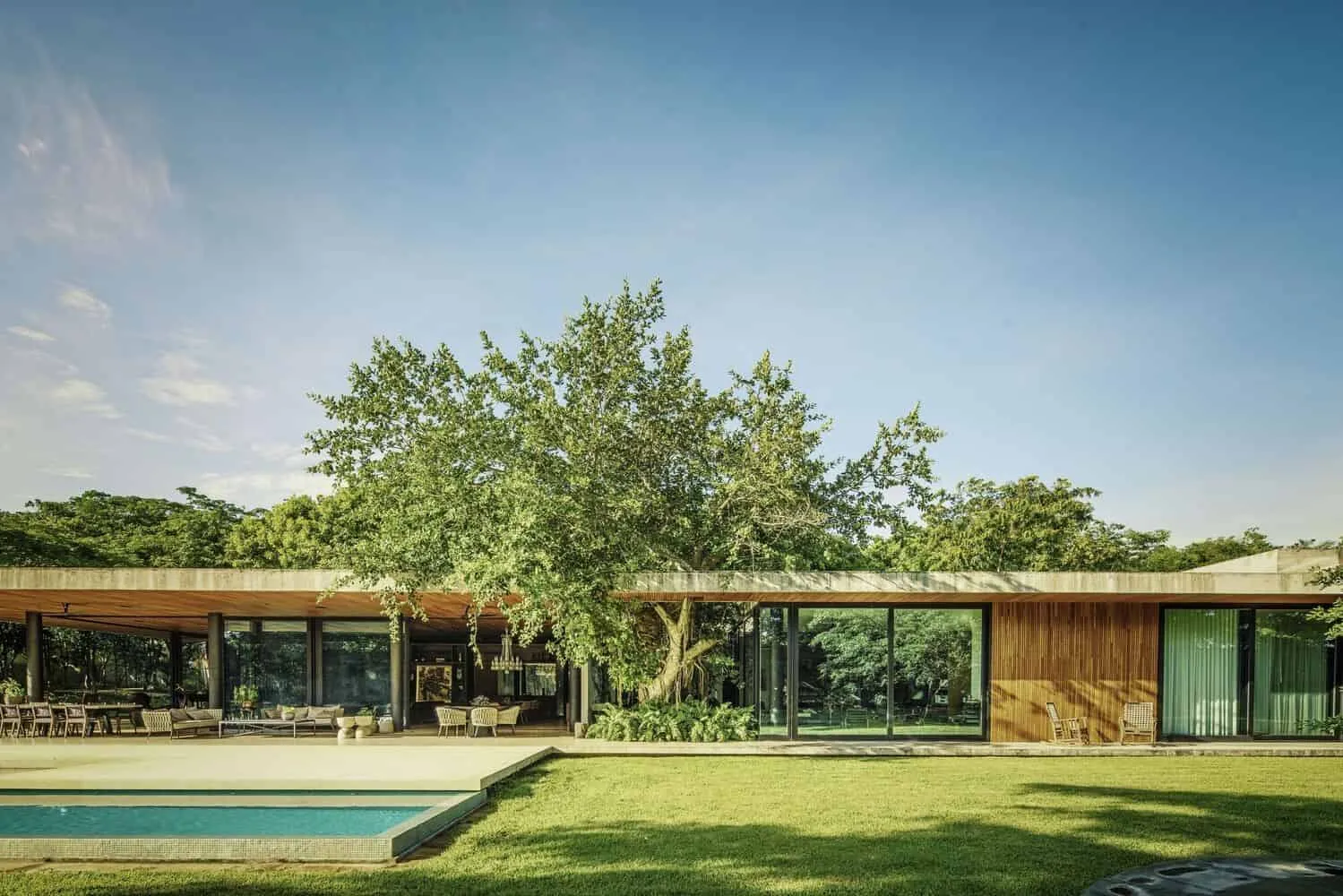 Akoon House by Arkham Projects in Merida, Mexico
Akoon House by Arkham Projects in Merida, Mexico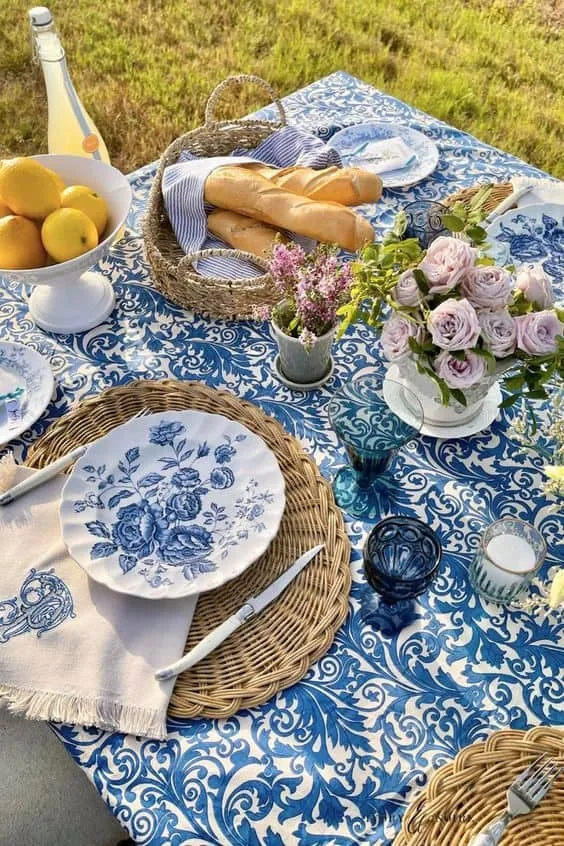 Al fresco meals become magical: master the art of picnic table setting
Al fresco meals become magical: master the art of picnic table setting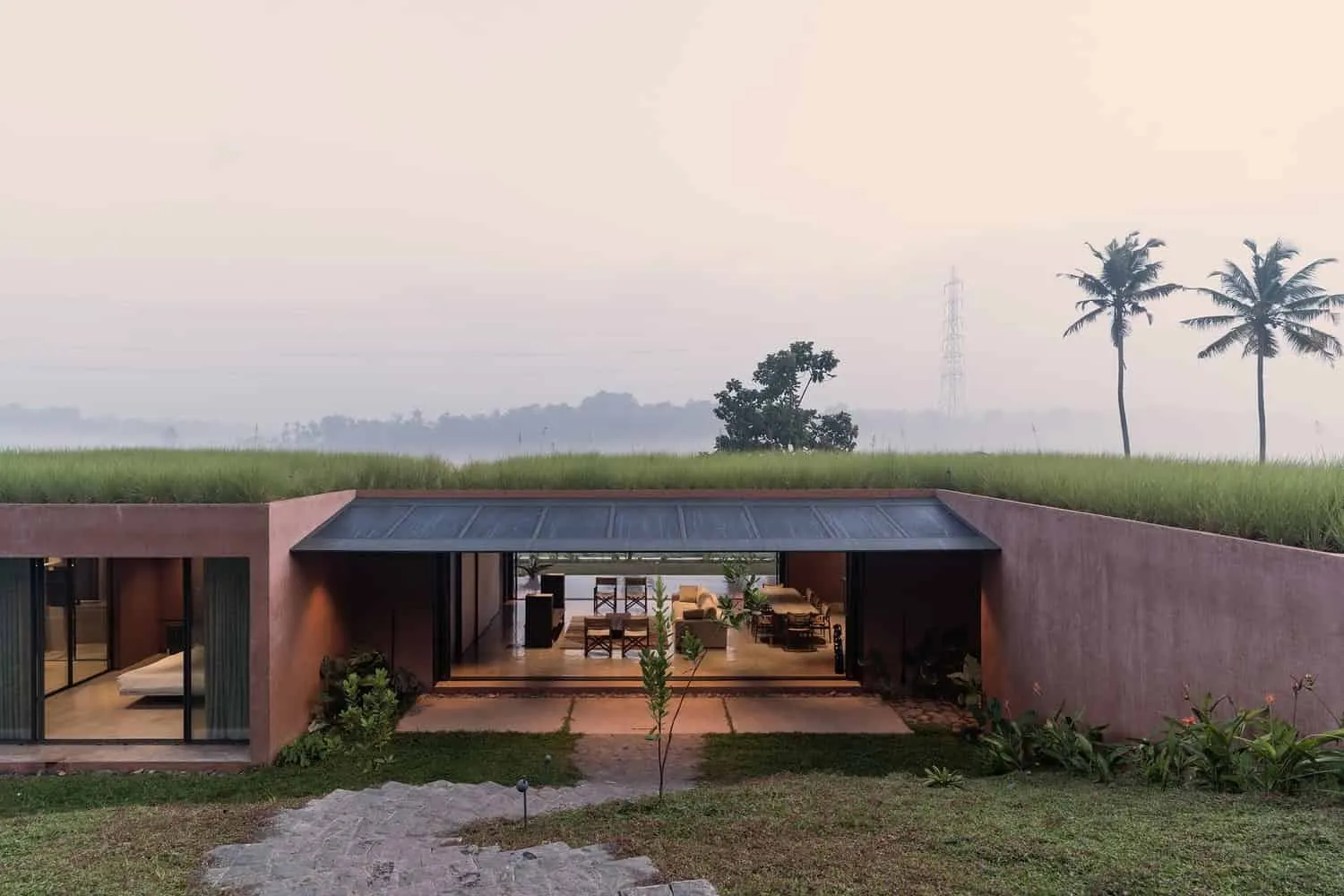 Alarine Earth Home by Zarine Jamshedji Architects in Coochi, India
Alarine Earth Home by Zarine Jamshedji Architects in Coochi, India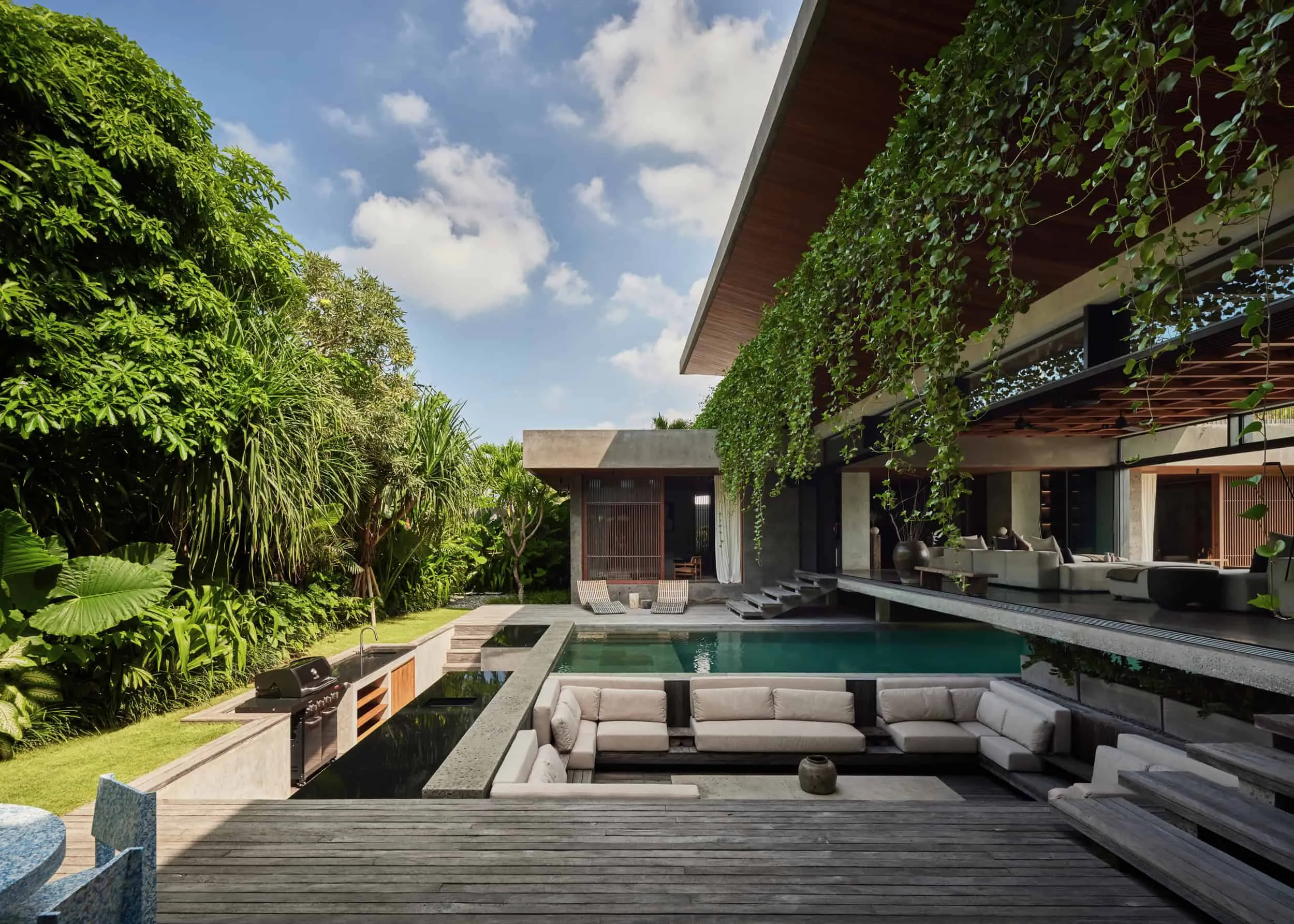 Alexis Dornier Presents 'Project Free Bird': Fusion of Japanese Design and Tropical Modernism on Bali
Alexis Dornier Presents 'Project Free Bird': Fusion of Japanese Design and Tropical Modernism on Bali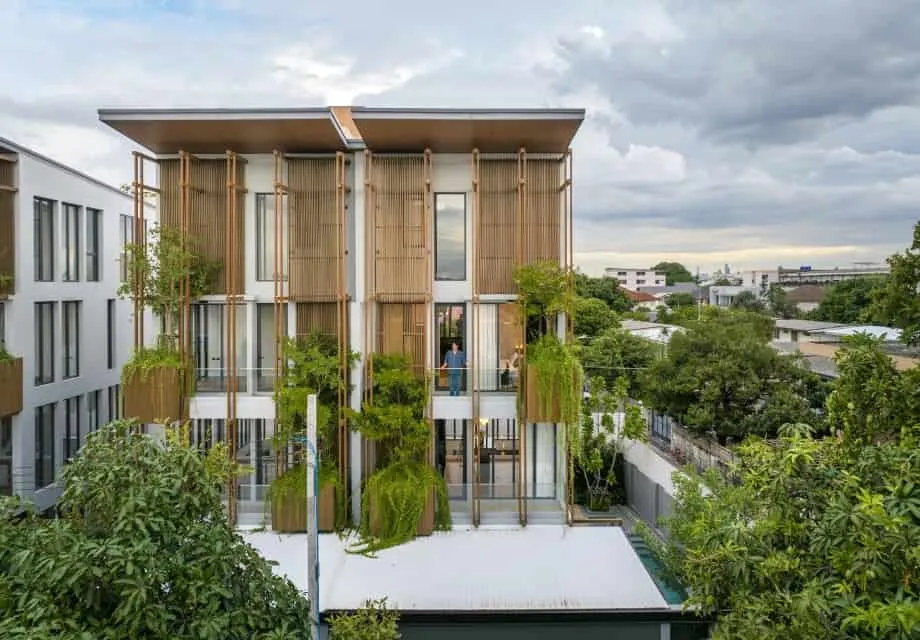 ALIVE Residence by Sa Ta Na Architects in Bangkok, Thailand
ALIVE Residence by Sa Ta Na Architects in Bangkok, Thailand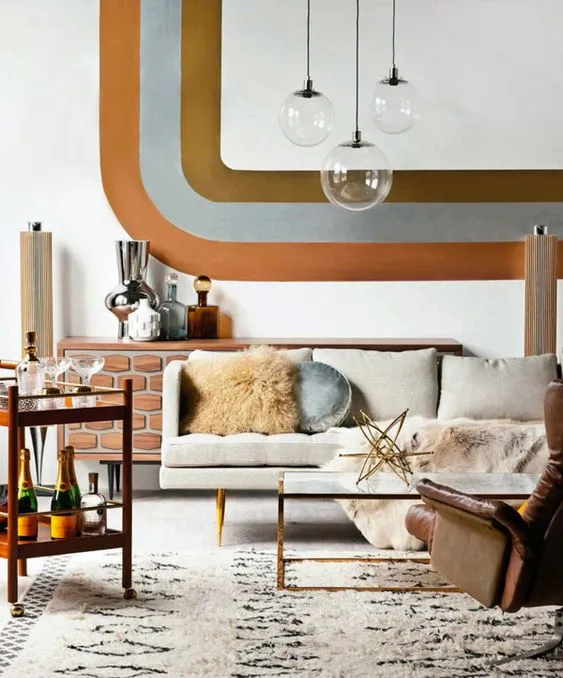 Everything About Vintage Furniture
Everything About Vintage Furniture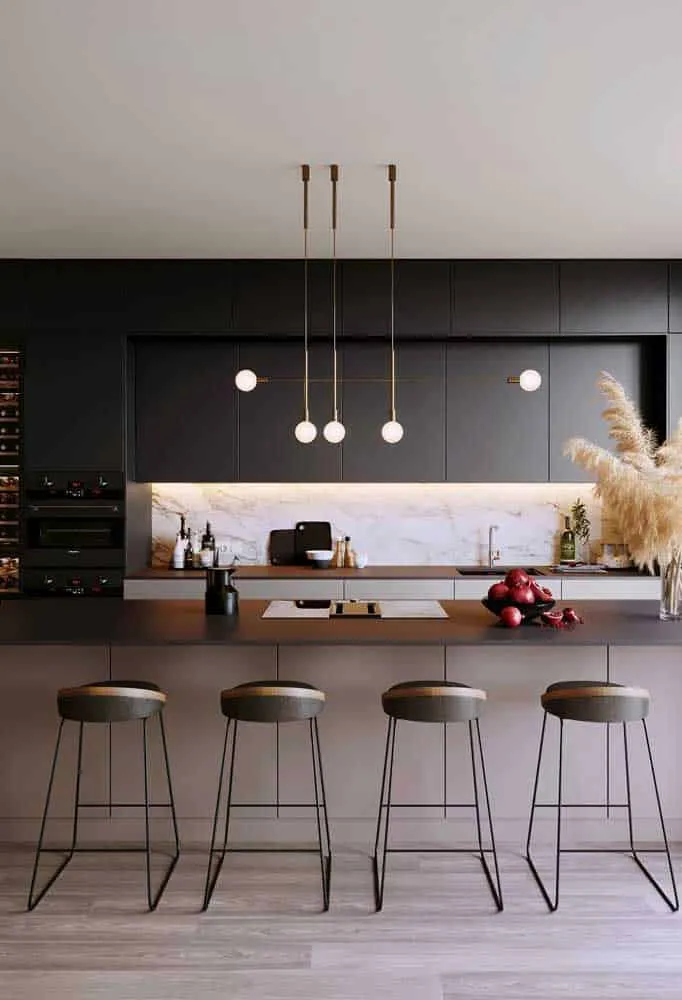 All Benefits of Open Kitchen
All Benefits of Open Kitchen