There can be your advertisement
300x150
Akashi Bali: Playful Modern House in Pererenan by Alexis Dornier
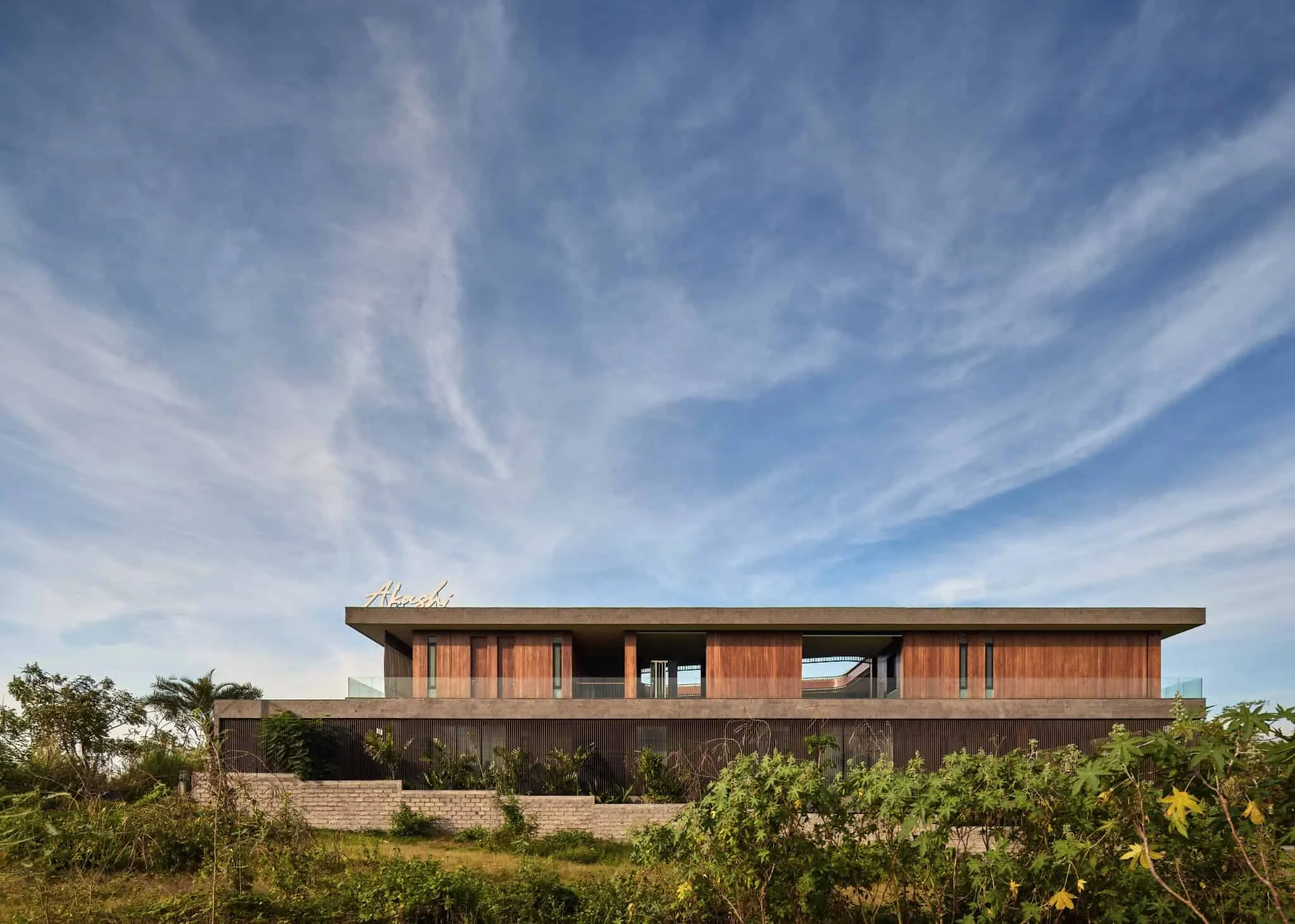
Located in the tranquil village of Pererenan, Bali, Akashi Bali is a unique six-bedroom home that reimagines tropical living through a vibrant blend of creativity, light, and movement. Designed by Alexis Dornier, this 1385 m² residence is a masterful expression of modern architecture filled with joyful spirit.
🎨 Sculptural Void Inspiring Wonder
The heart of the home features a bold architectural element — a sculptural central space that floods the house with natural light and ventilation. Within this area lies a curved sliding element, serving as both a playful center and a functional design solution. More than just an innovation, the sliding element invites interaction and joy, embodying the home's philosophy: architecture should inspire happiness.
A custom-designed handle system mimicking a flowing conveyor enhances the sense of movement through vertical space. Open floor plans and strategic views ensure this central area becomes a dynamic connector visually and physically linking the levels of the home.
🌿 Balance of Playfulness and Serenity
While the interior radiates kinetic energy, the lower level opens to a serene pool, offering moments of tranquility. Surrounded by exotic greenery crafted by Bali Landscape Company, the outdoor area emphasizes a smooth transition between indoor and outdoor spaces — a hallmark of Dornier's design.
The integration of natural materials, open spaces, and tropical flora reflects the beauty of Bali's climate and its potential for year-round indoor-outdoor living. This harmony between vibrancy and peace makes the home feel alive yet rooted.
✨ Synergy of Interior and Landscape
The interiors, designed in collaboration with Severiano and Alexis Dornier, reflect the home's overall philosophy: organic flow, tactile finishes, and openness to nature. Carefully selected materials and minimalist details ensure each space resonates warmly and with intention.
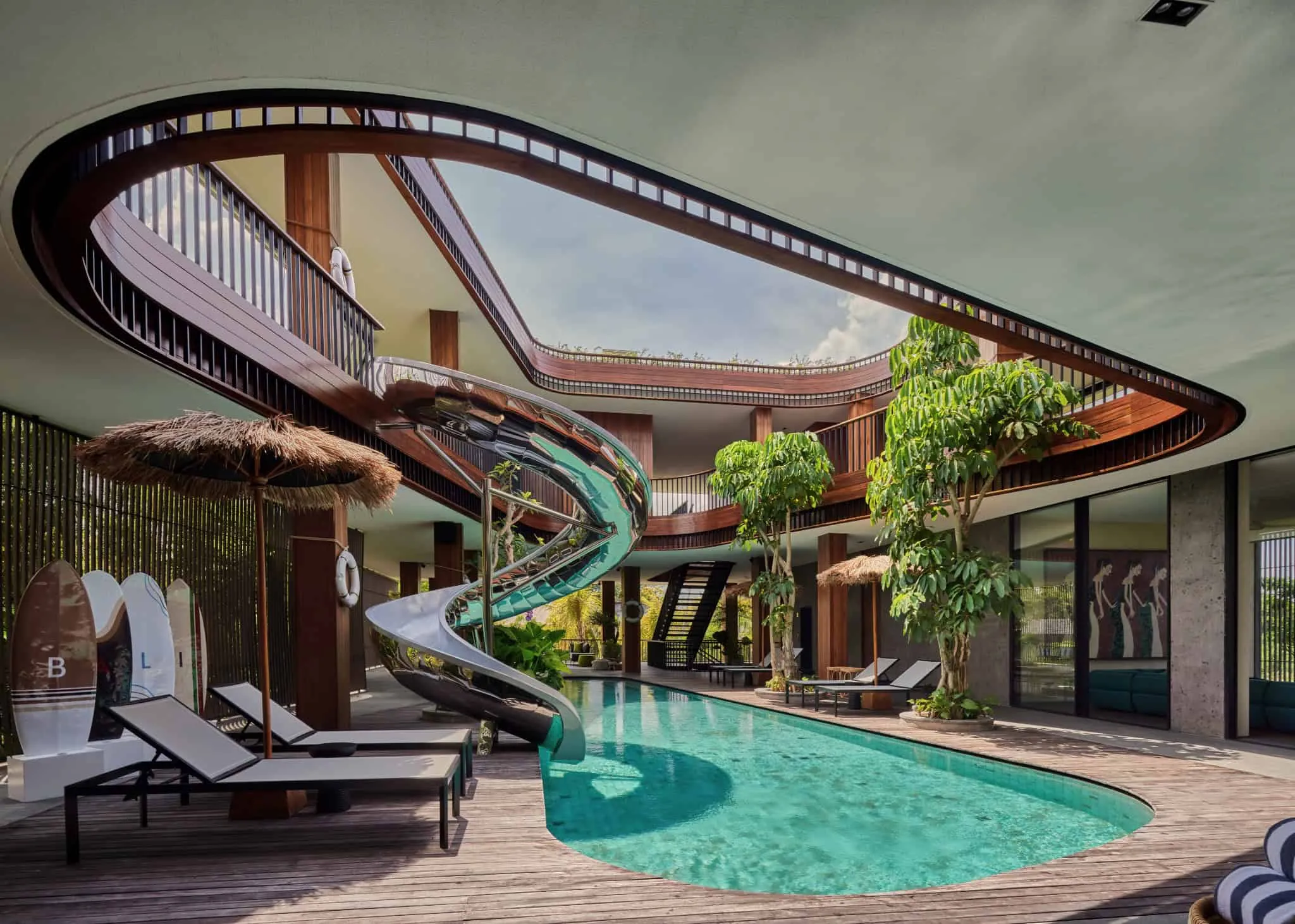 Photos © KIE
Photos © KIE
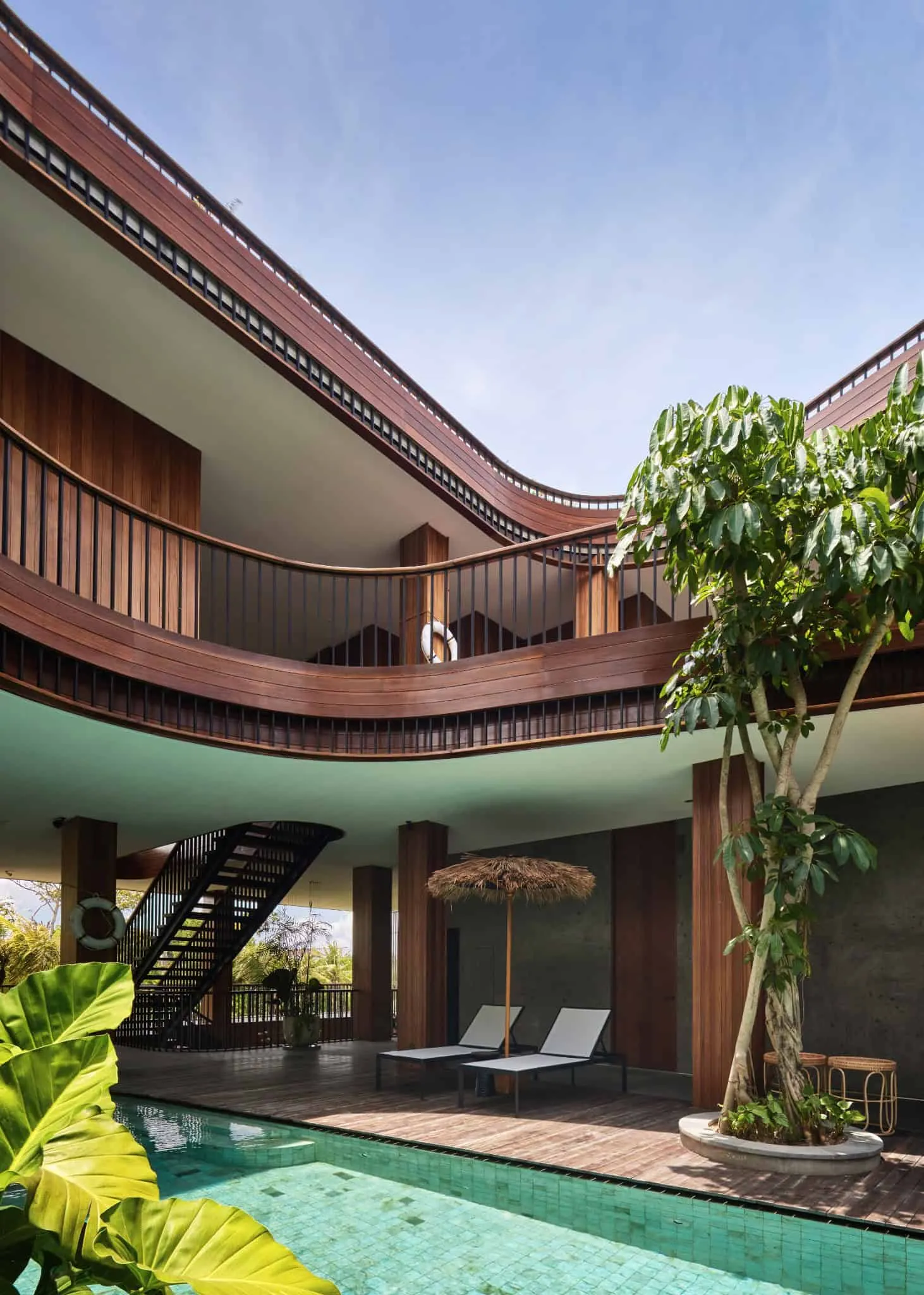 Photos © KIE
Photos © KIE
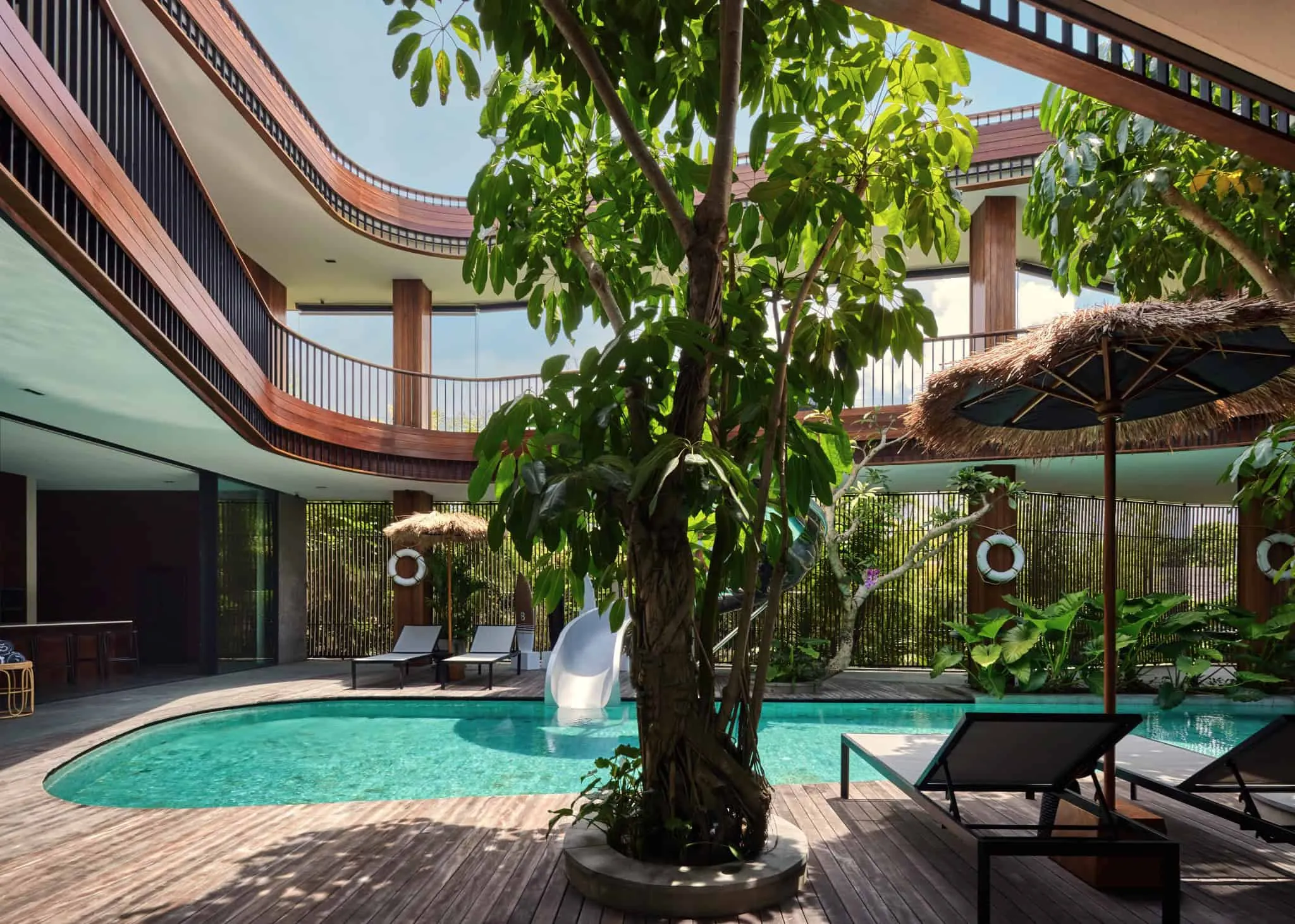 Photos © KIE
Photos © KIE
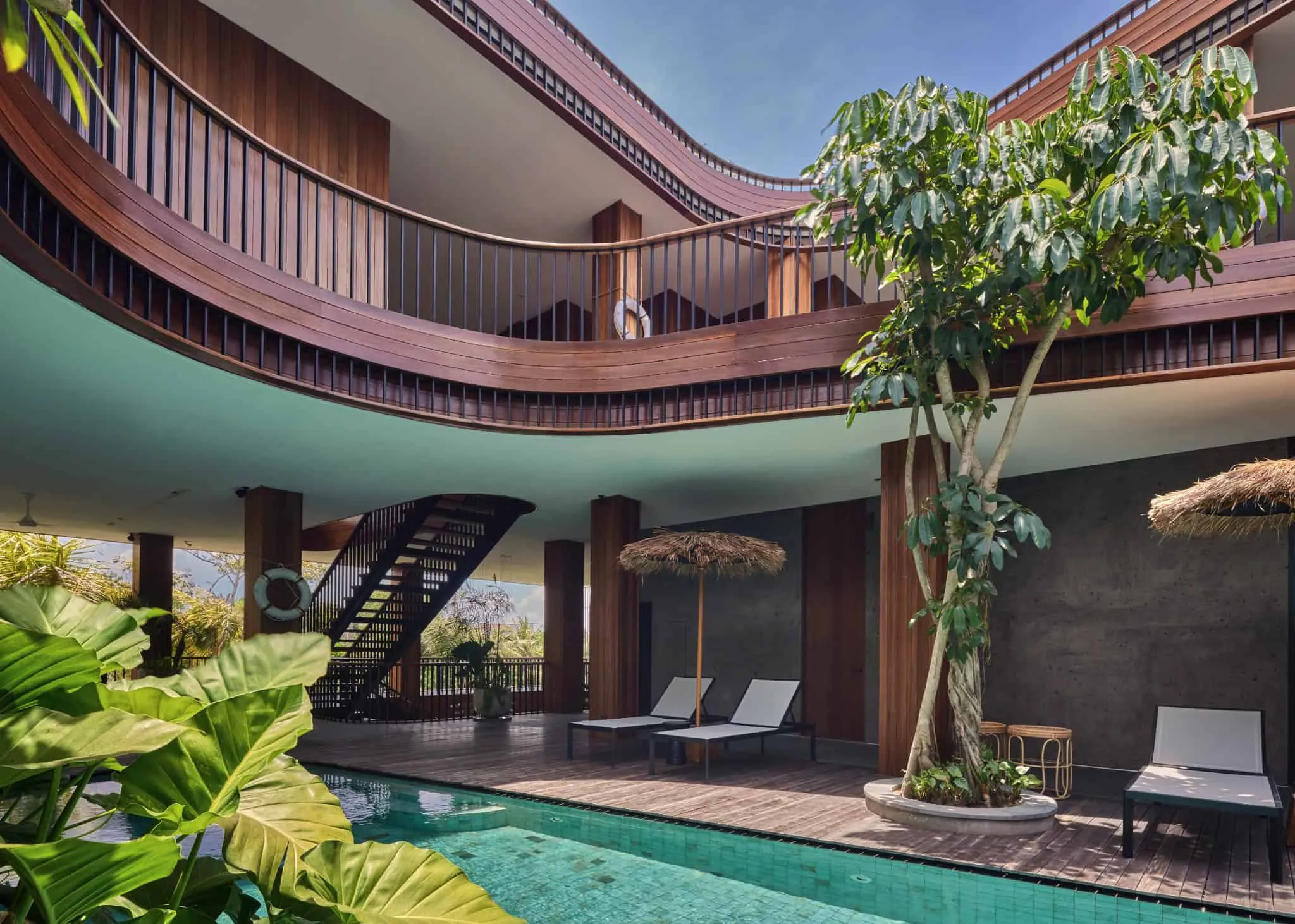 Photos © KIE
Photos © KIE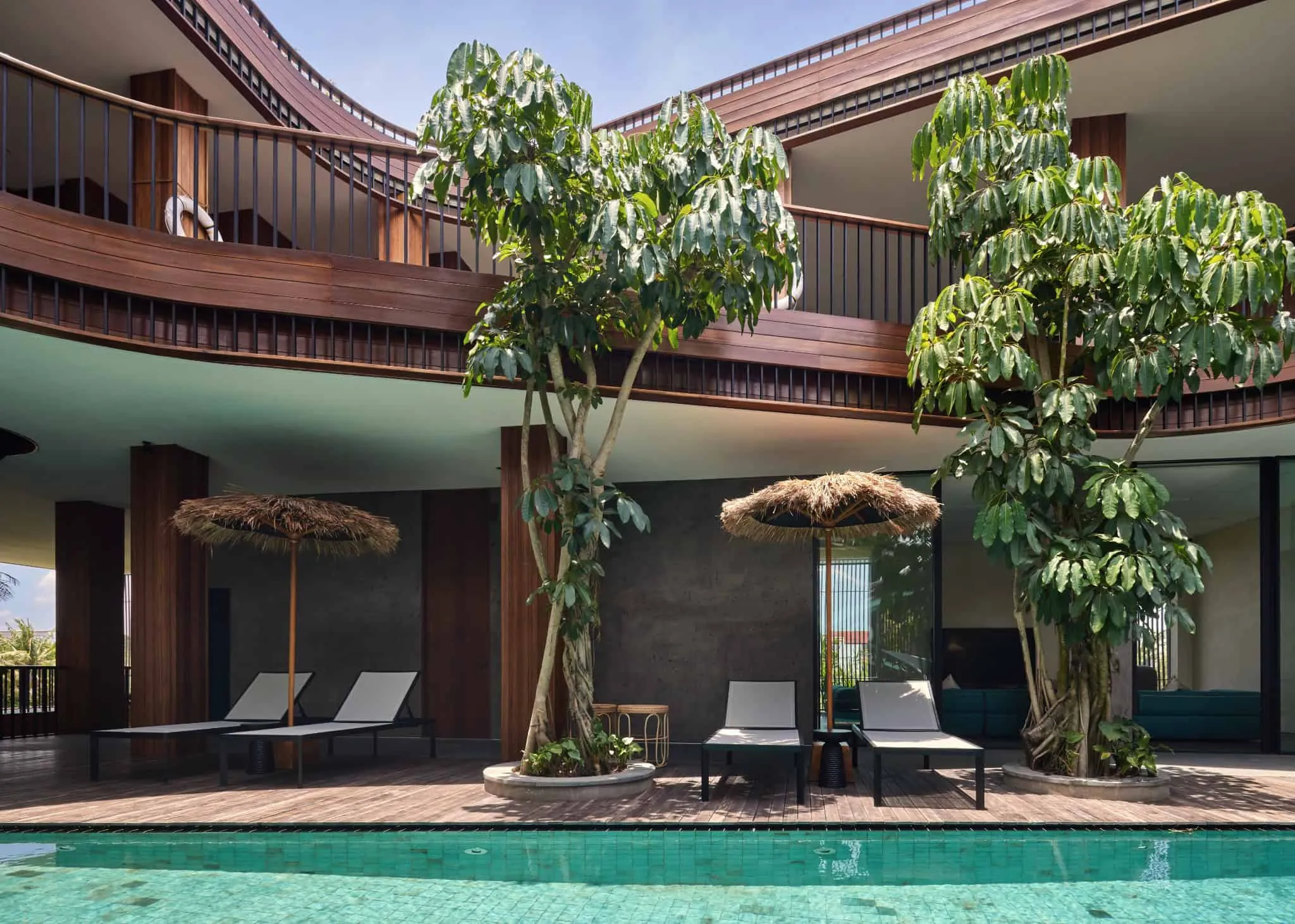 Open-air lounge by the pool with resort-style design and wooden accents. Photos © KIE
Open-air lounge by the pool with resort-style design and wooden accents. Photos © KIE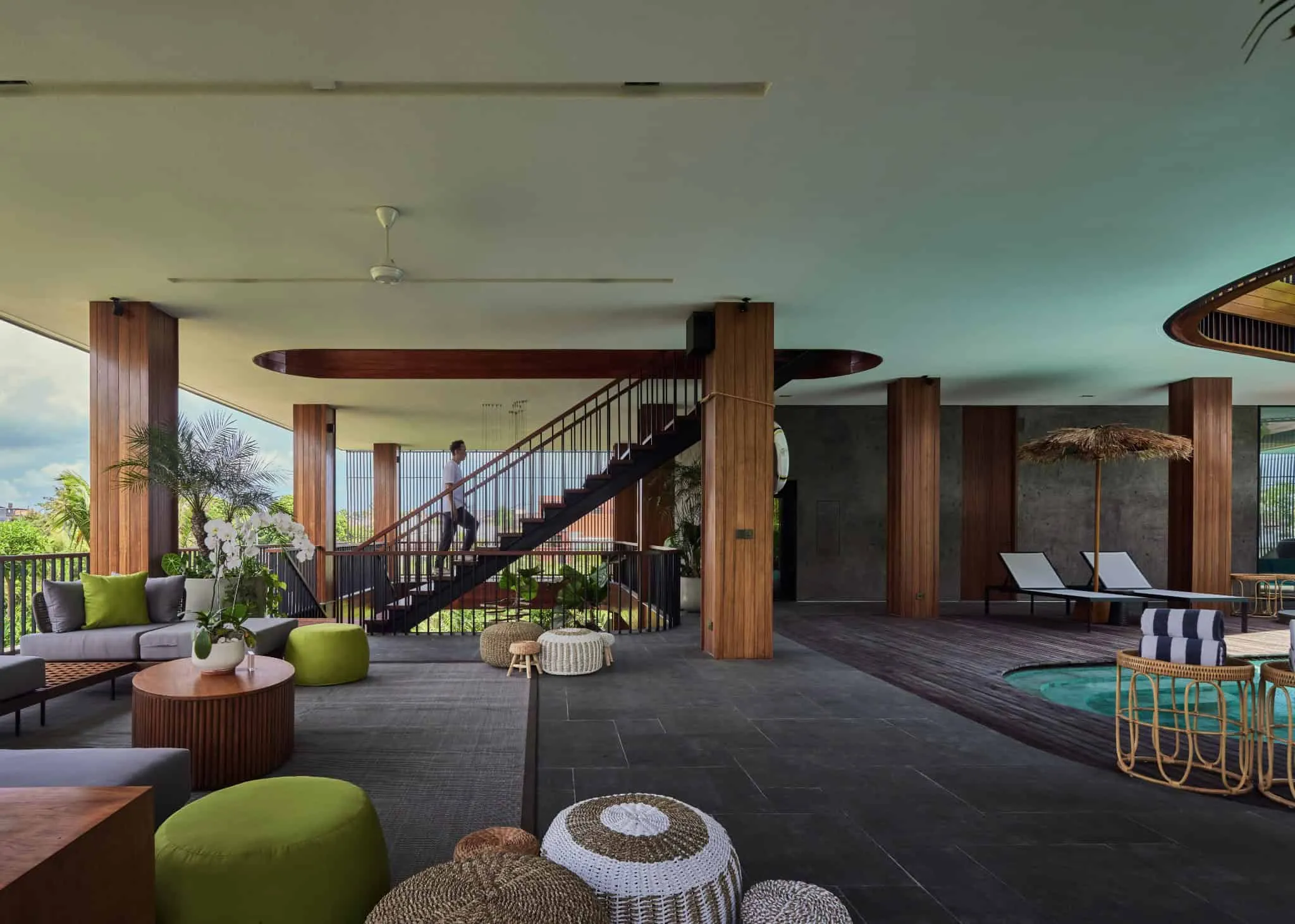 Lounge area with tropical trees and minimalist umbrellas by the pool. Photos © KIE
Lounge area with tropical trees and minimalist umbrellas by the pool. Photos © KIE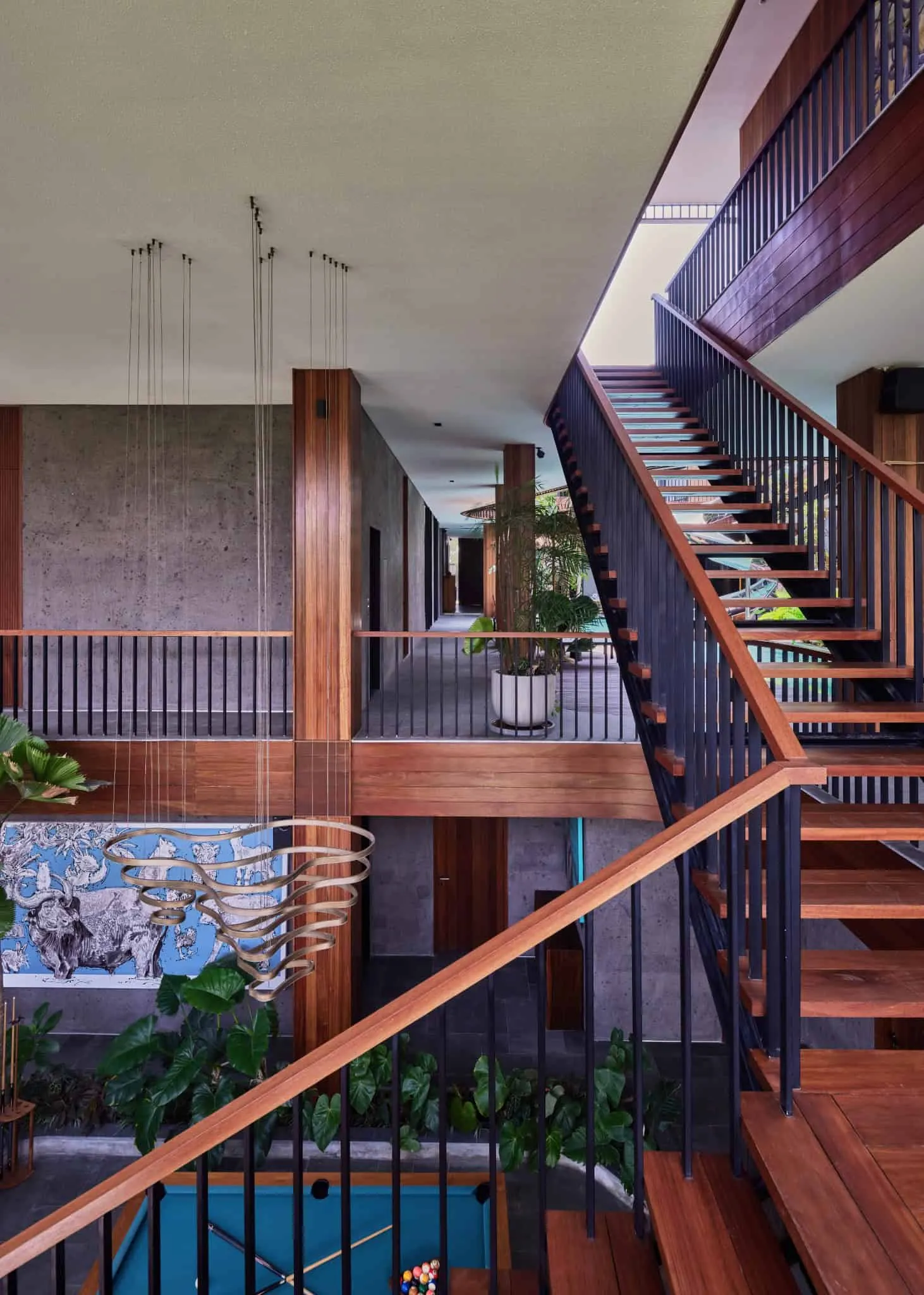 Lounge area with natural wood, tropical design and pool view. Photos © KIE
Lounge area with natural wood, tropical design and pool view. Photos © KIE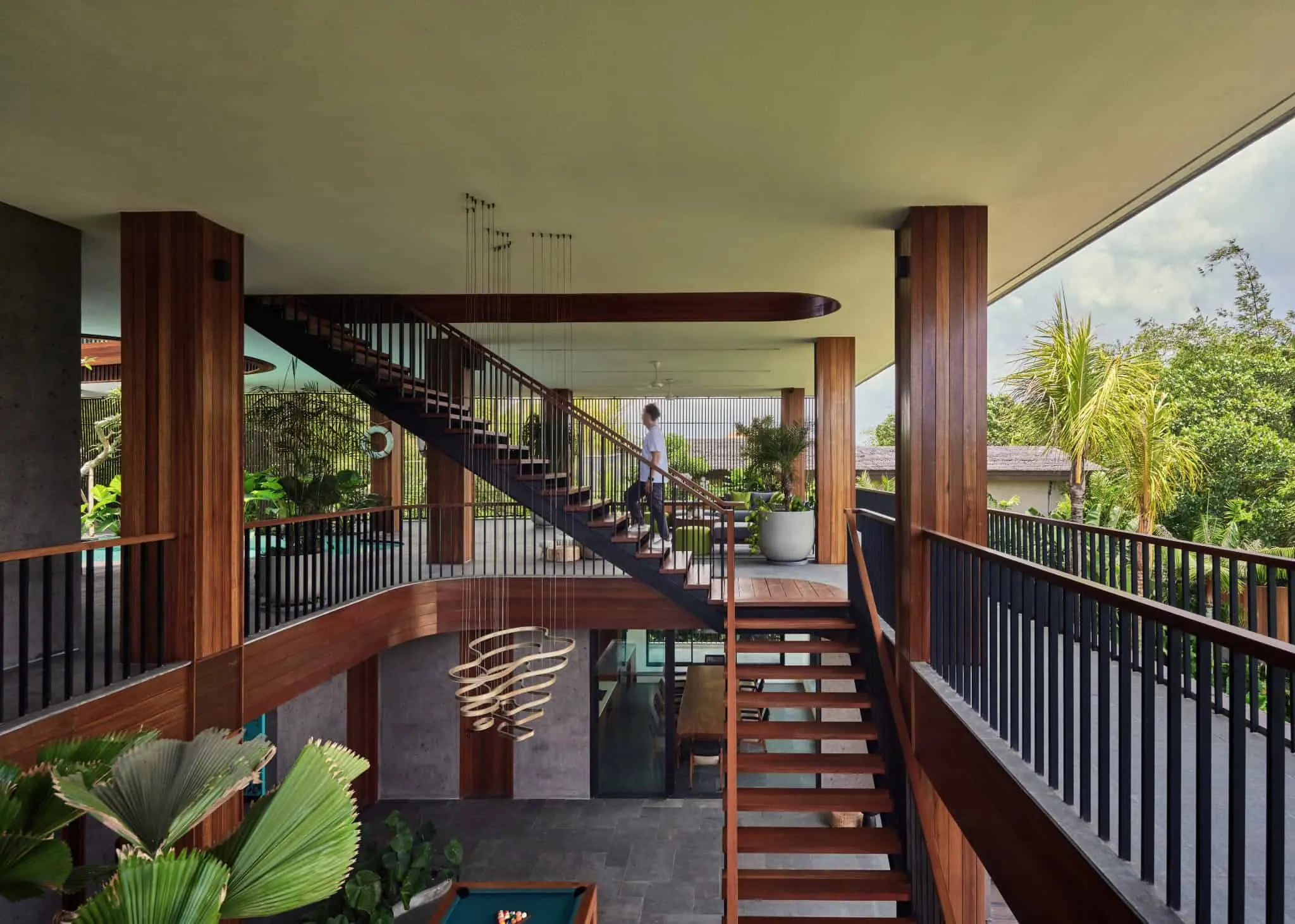 Stylish wooden stairs with iron railings and pendant lighting. Photos © KIE
Stylish wooden stairs with iron railings and pendant lighting. Photos © KIE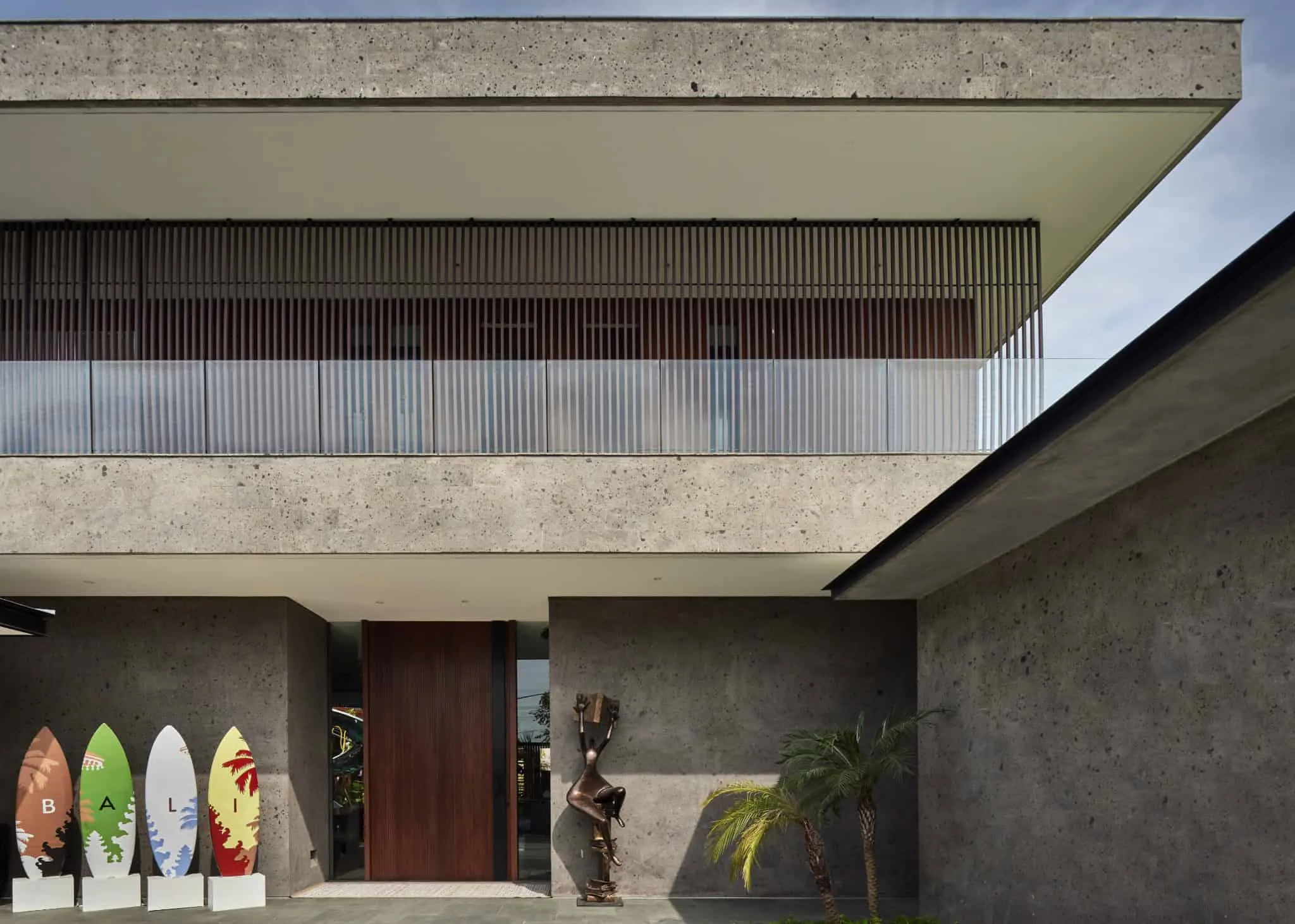 Facade with textured concrete and wooden accents. Photos © KIE
Facade with textured concrete and wooden accents. Photos © KIE
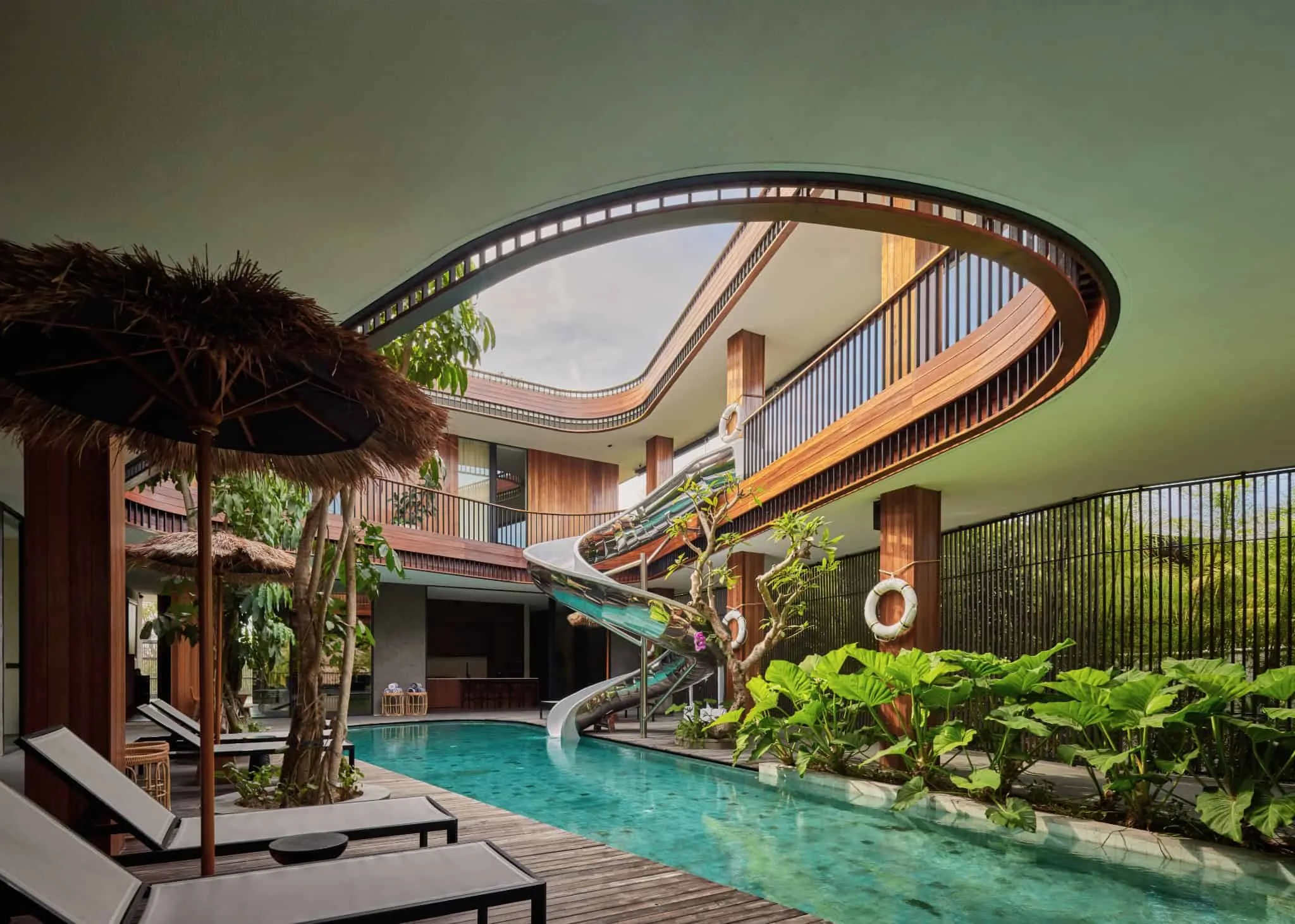 Photos © KIE
Photos © KIE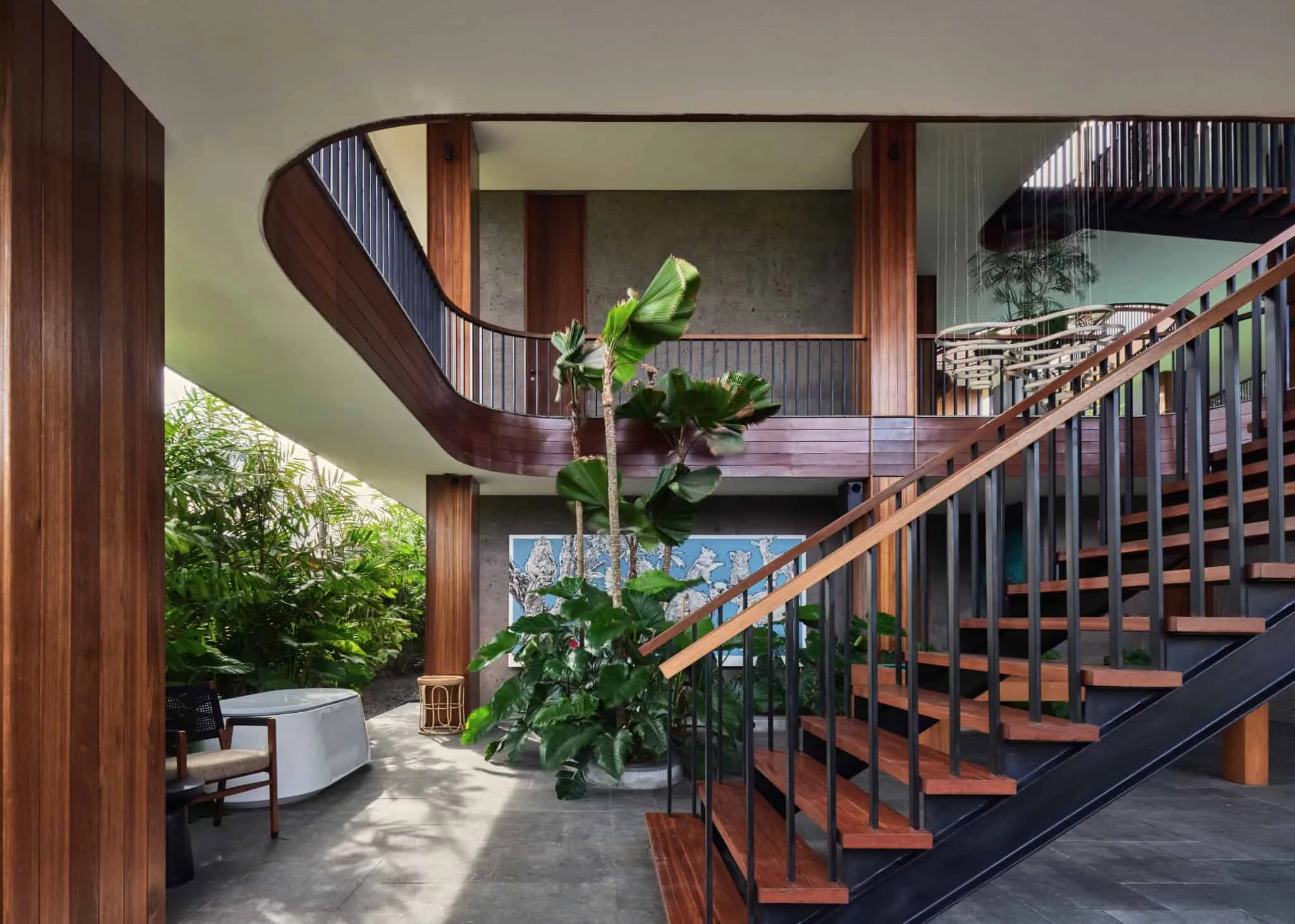 Lush interior courtyard at Akashi Residence filled with tropical plants and modern finishes. Photos © KIE
Lush interior courtyard at Akashi Residence filled with tropical plants and modern finishes. Photos © KIE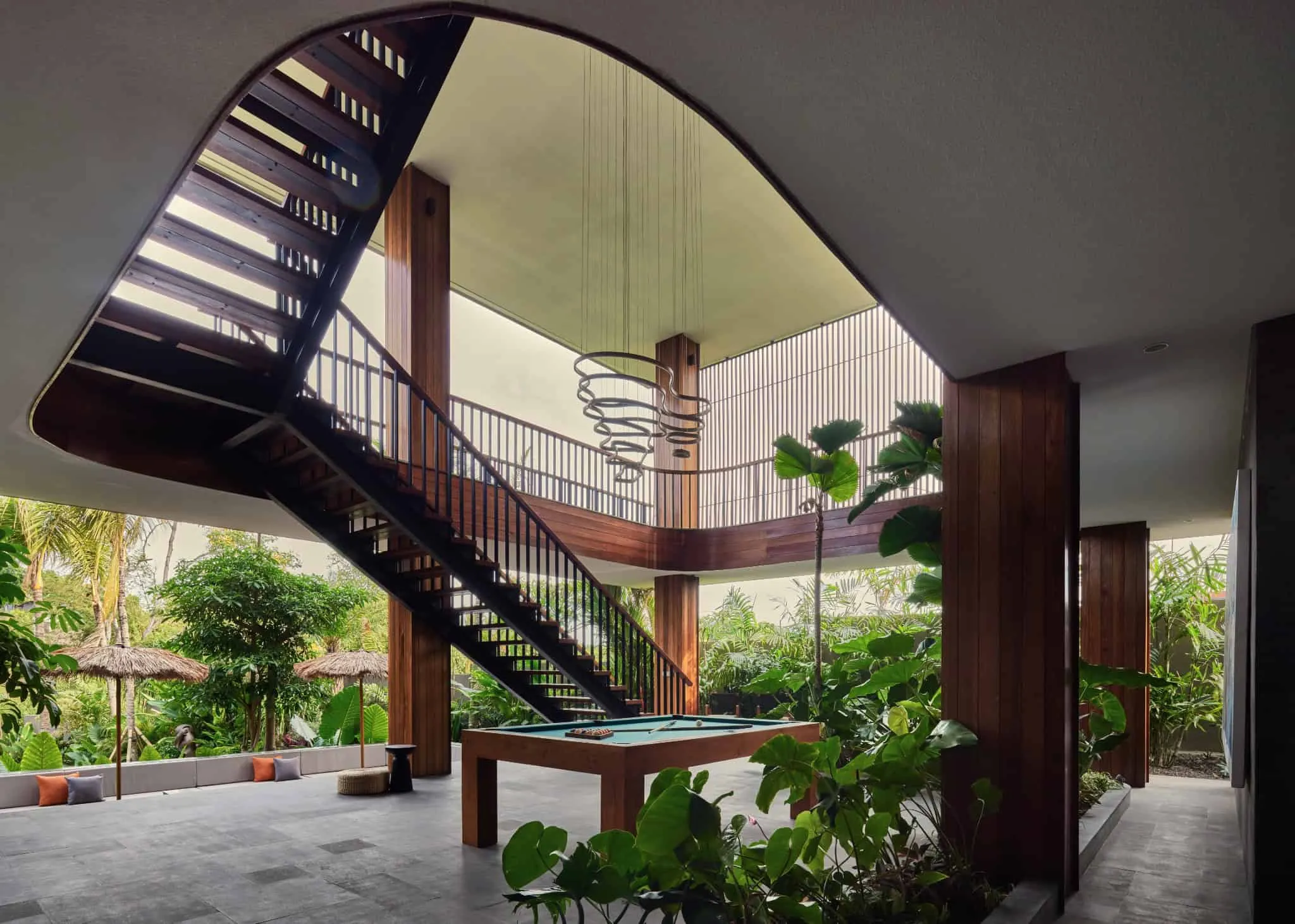 Spacious open-air lounge with billiards and floating staircase. Photos © KIE
Spacious open-air lounge with billiards and floating staircase. Photos © KIE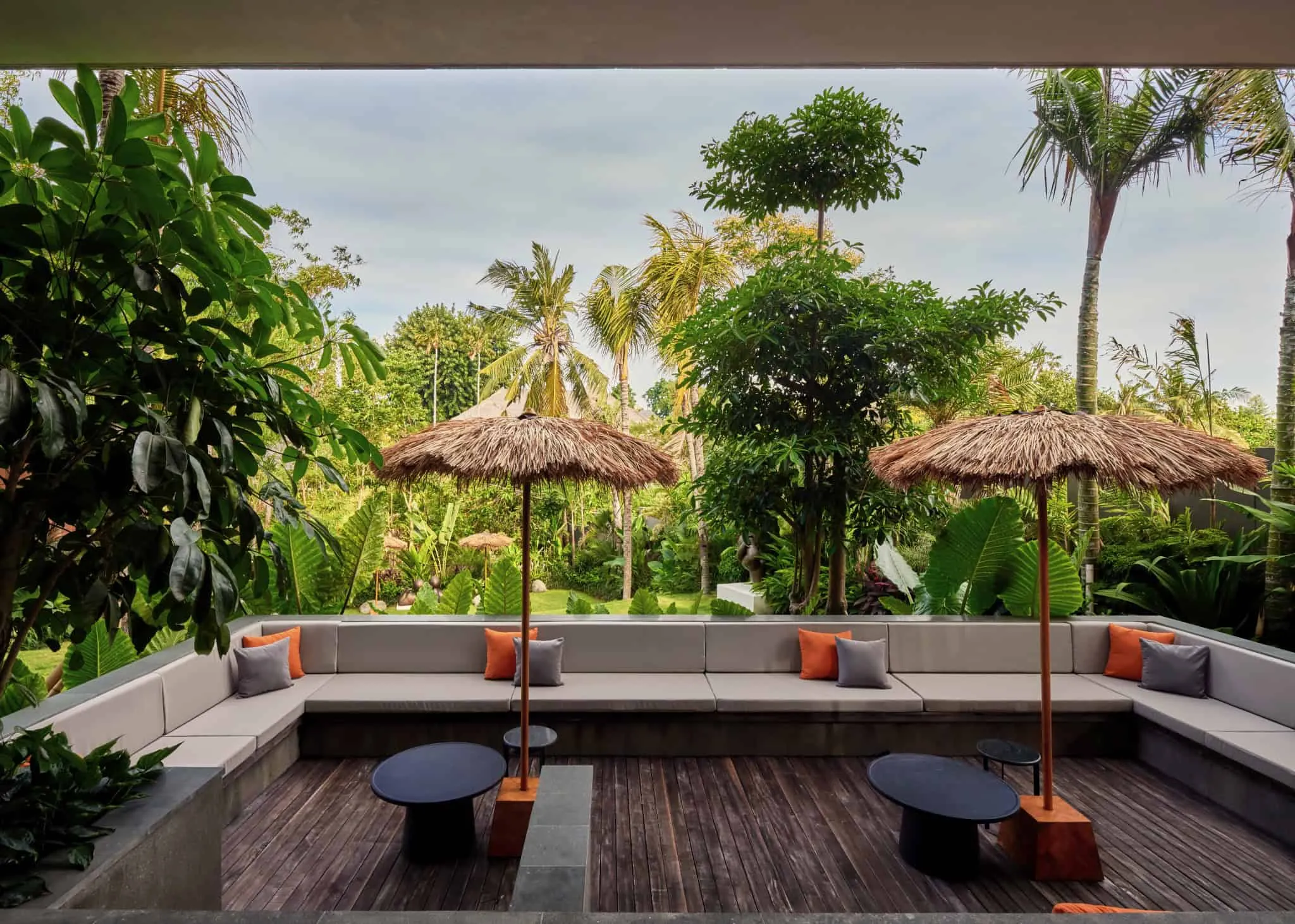 Relaxing outdoor lounge with palm umbrellas and jungle surroundings in Bali. Photos © KIE
Relaxing outdoor lounge with palm umbrellas and jungle surroundings in Bali. Photos © KIE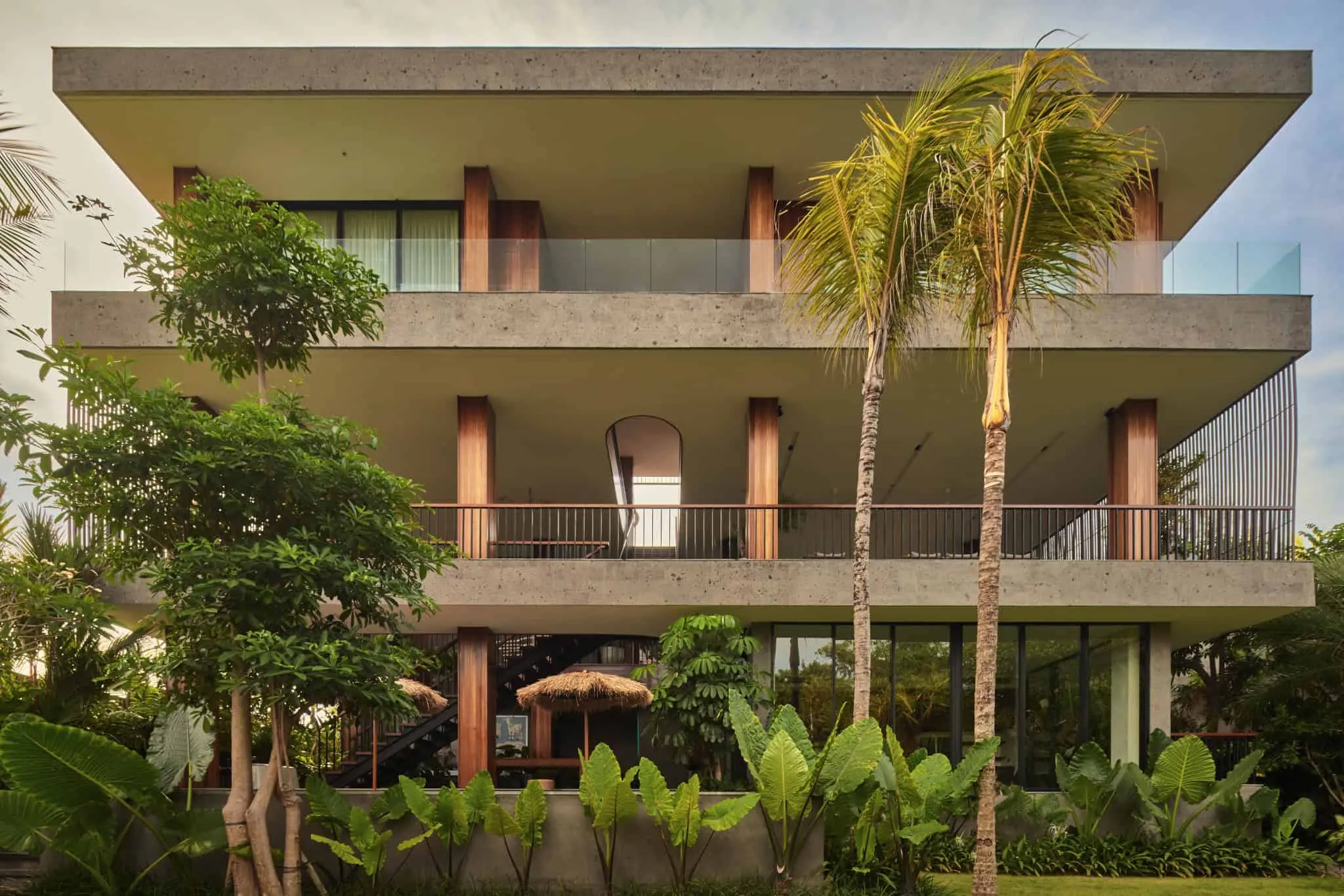 Photos © KIE
Photos © KIE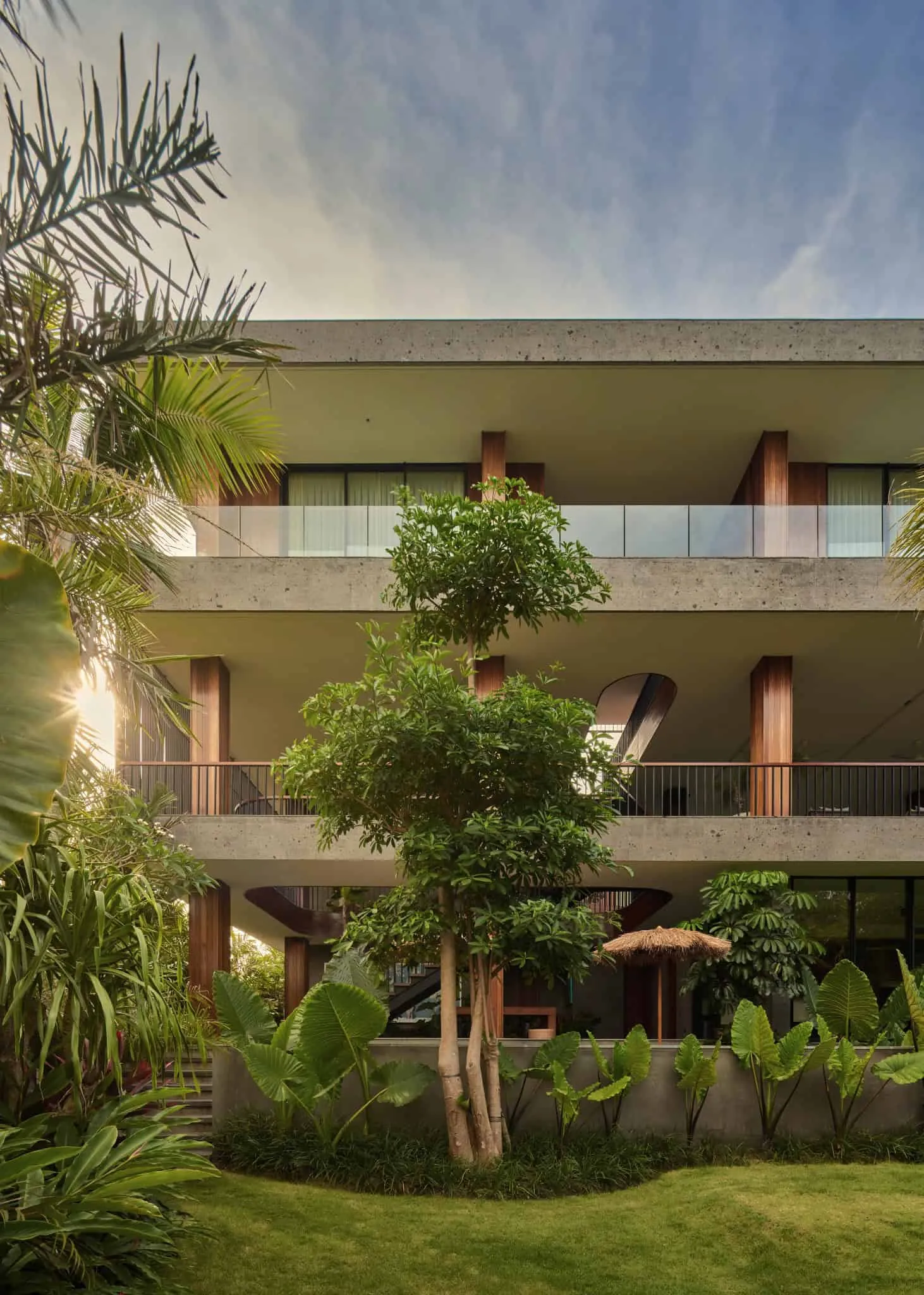 Photos © KIE
Photos © KIE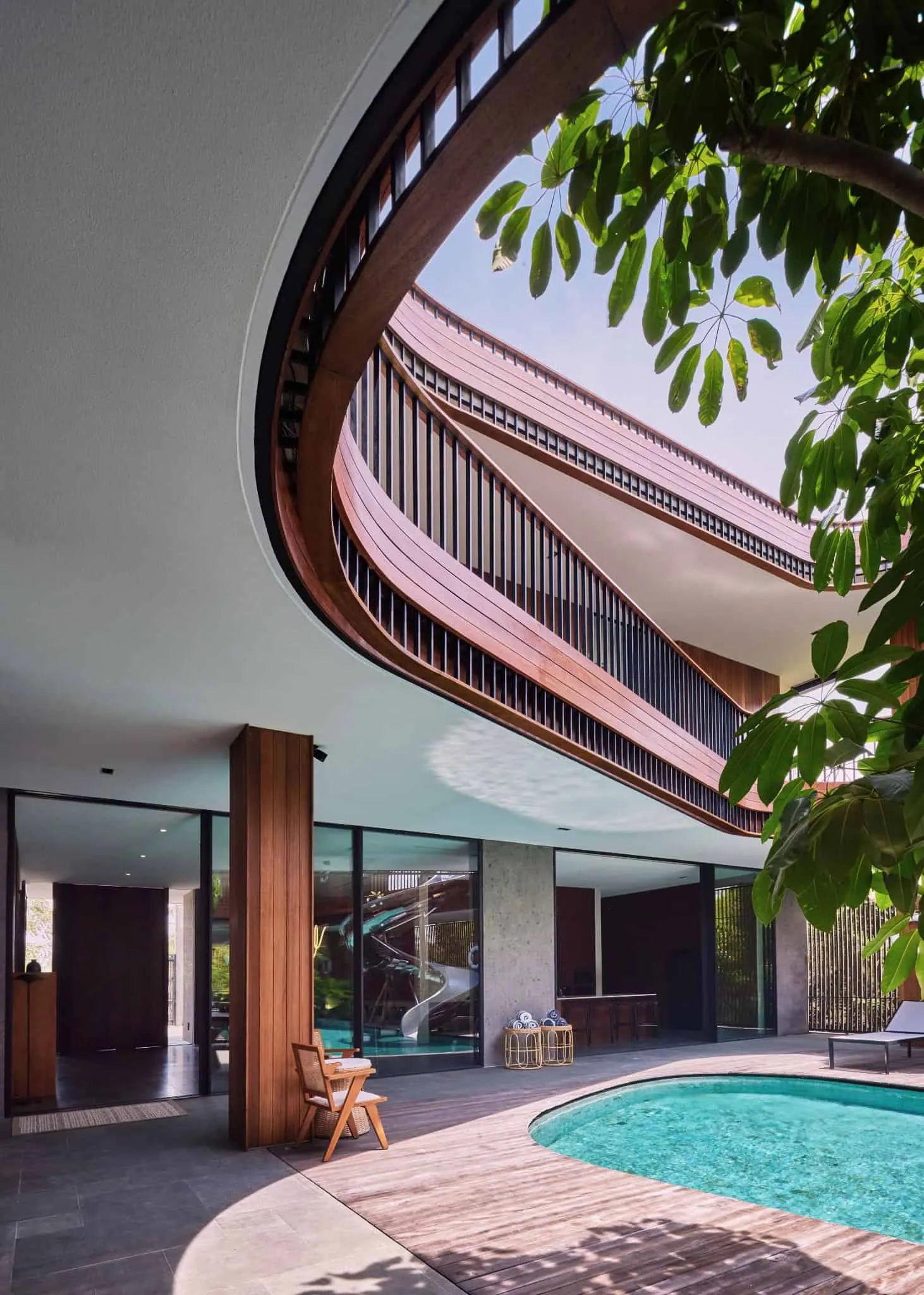 Architectural wooden balcony structure with smooth organic curves at Akashi Residence. Photos © KIE
Architectural wooden balcony structure with smooth organic curves at Akashi Residence. Photos © KIE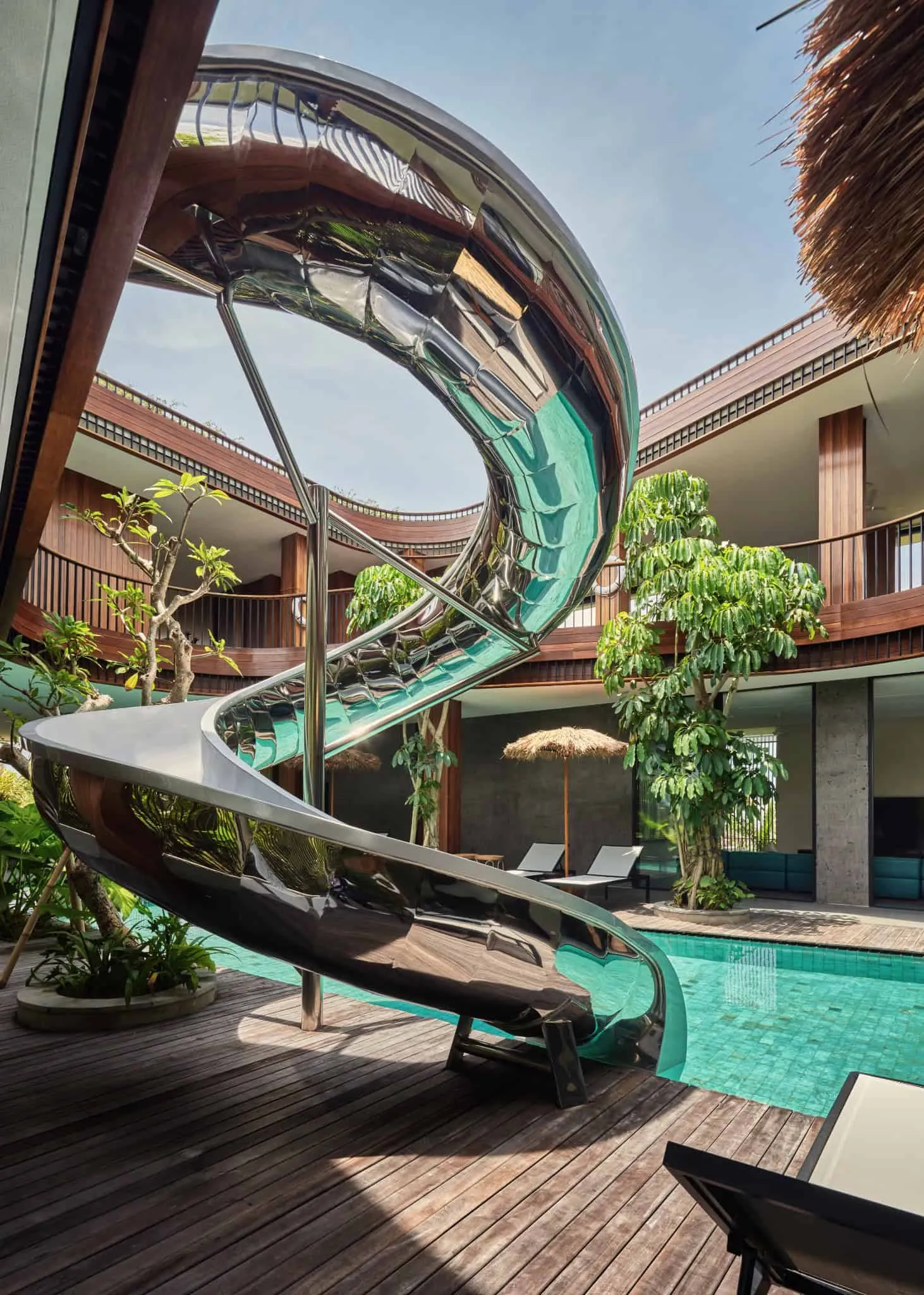 Sculptural steel slide element in spiral form as main accent of the villa. Photos © KIE
Sculptural steel slide element in spiral form as main accent of the villa. Photos © KIE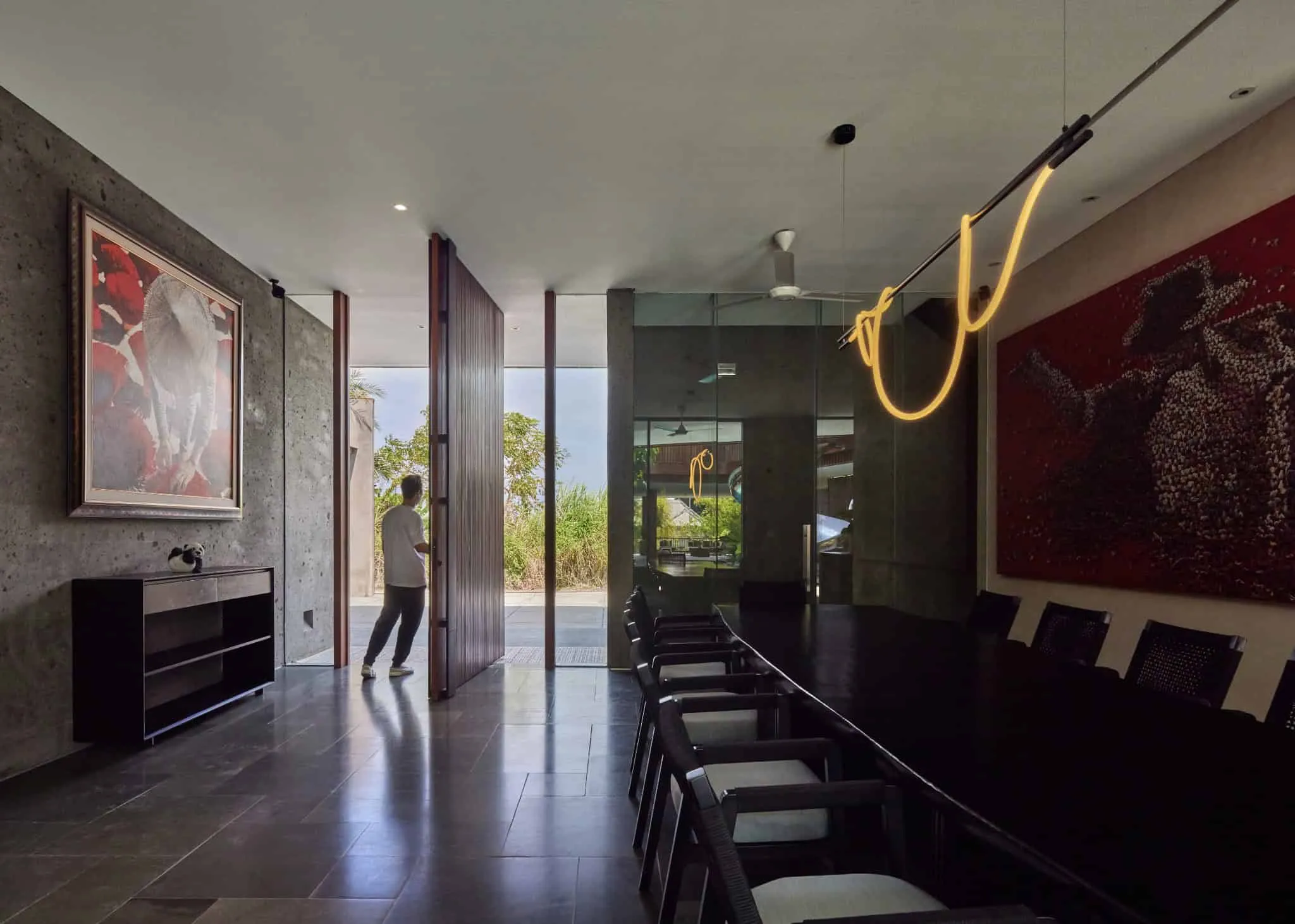 Stylish dining room in Bali villa with vibrant artwork and natural lighting. Photos © KIE
Stylish dining room in Bali villa with vibrant artwork and natural lighting. Photos © KIE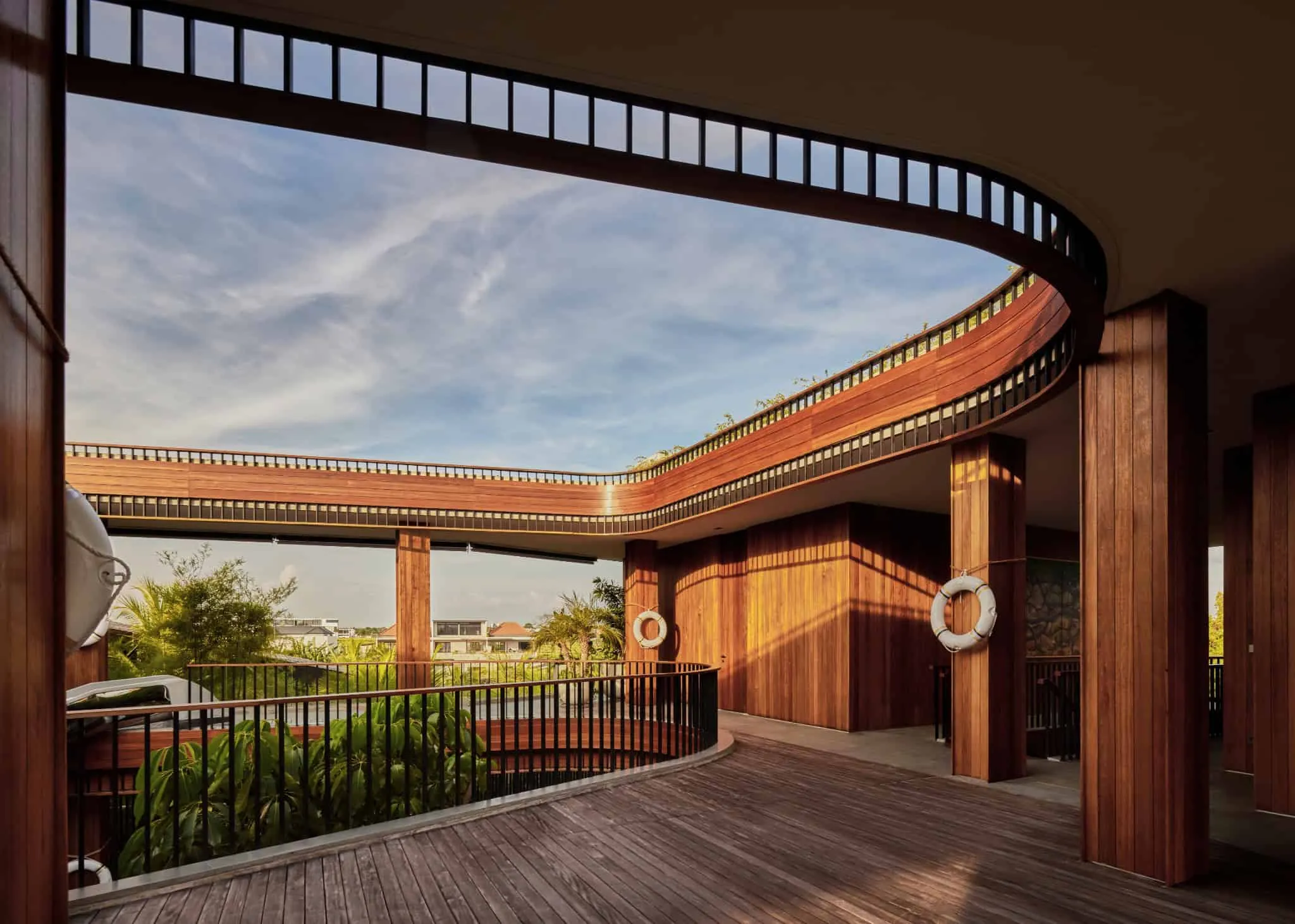 Balcony of the villa illuminated with golden sunset hues and curved wooden railings. Photos © KIE
Balcony of the villa illuminated with golden sunset hues and curved wooden railings. Photos © KIE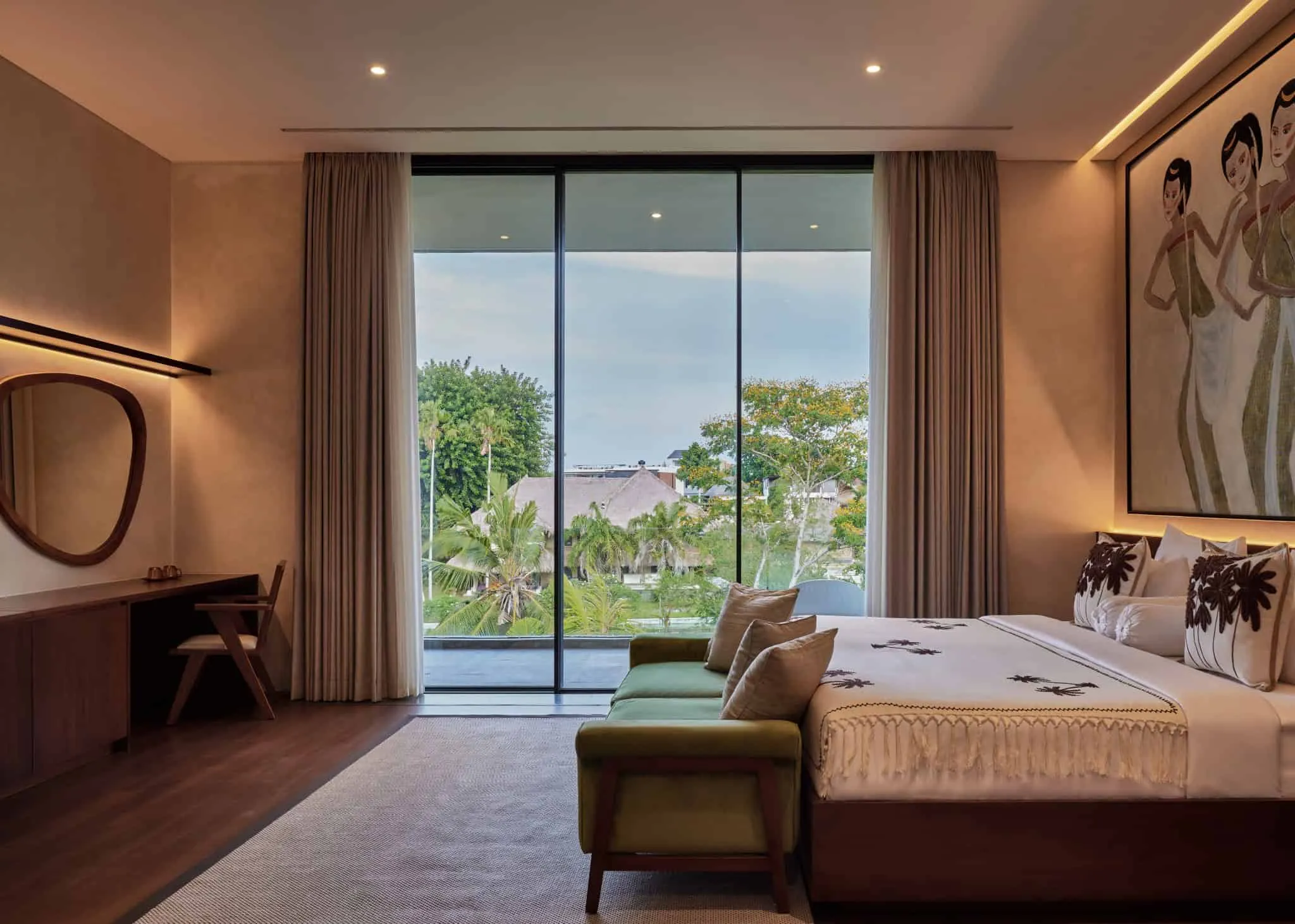 Elegant bedroom with full glass doors and view of tropical greenery. Photos © KIE
Elegant bedroom with full glass doors and view of tropical greenery. Photos © KIE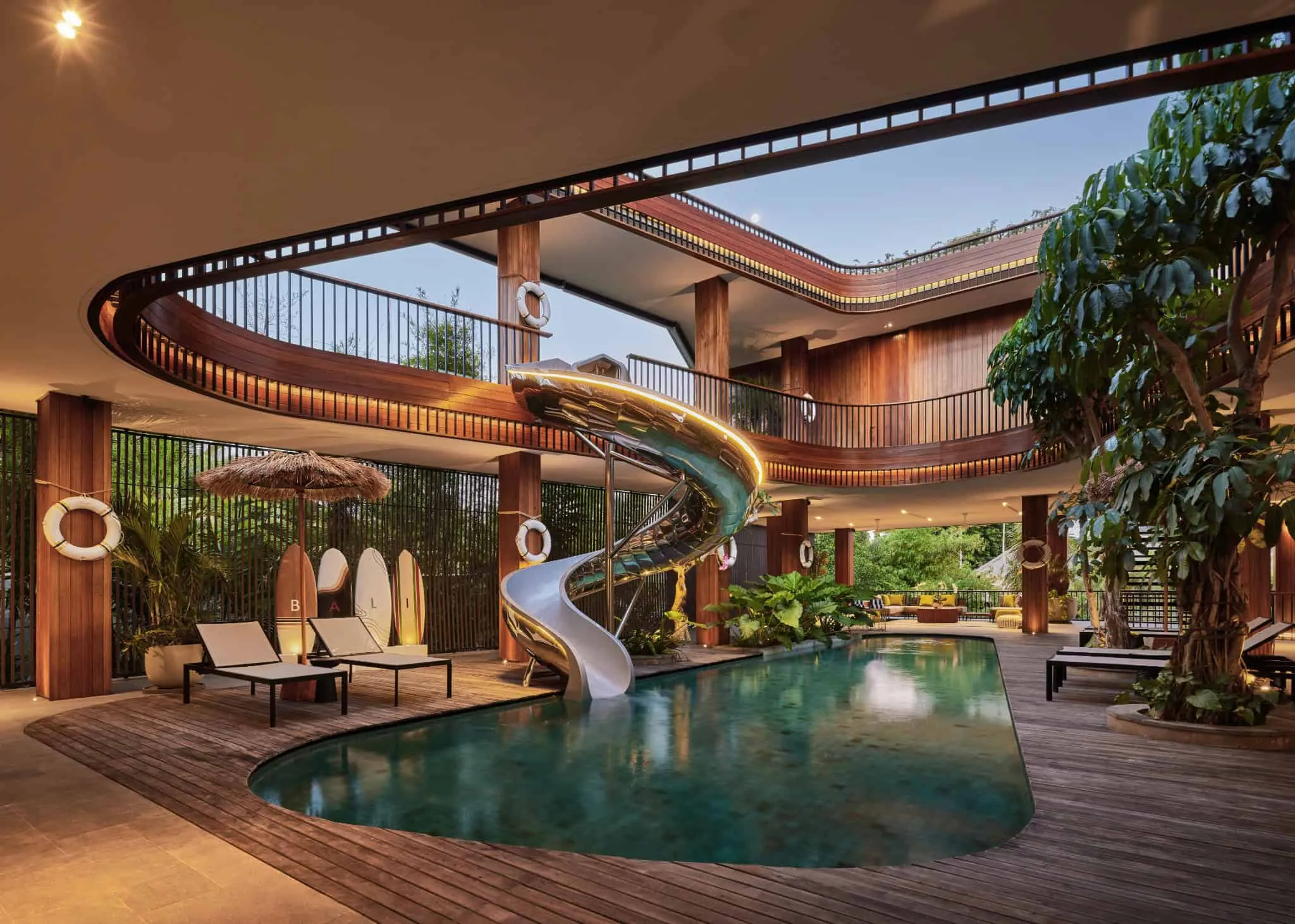 Pool slide element at Akashi Residence lit in the evening with cozy atmosphere. Photos © KIE
Pool slide element at Akashi Residence lit in the evening with cozy atmosphere. Photos © KIE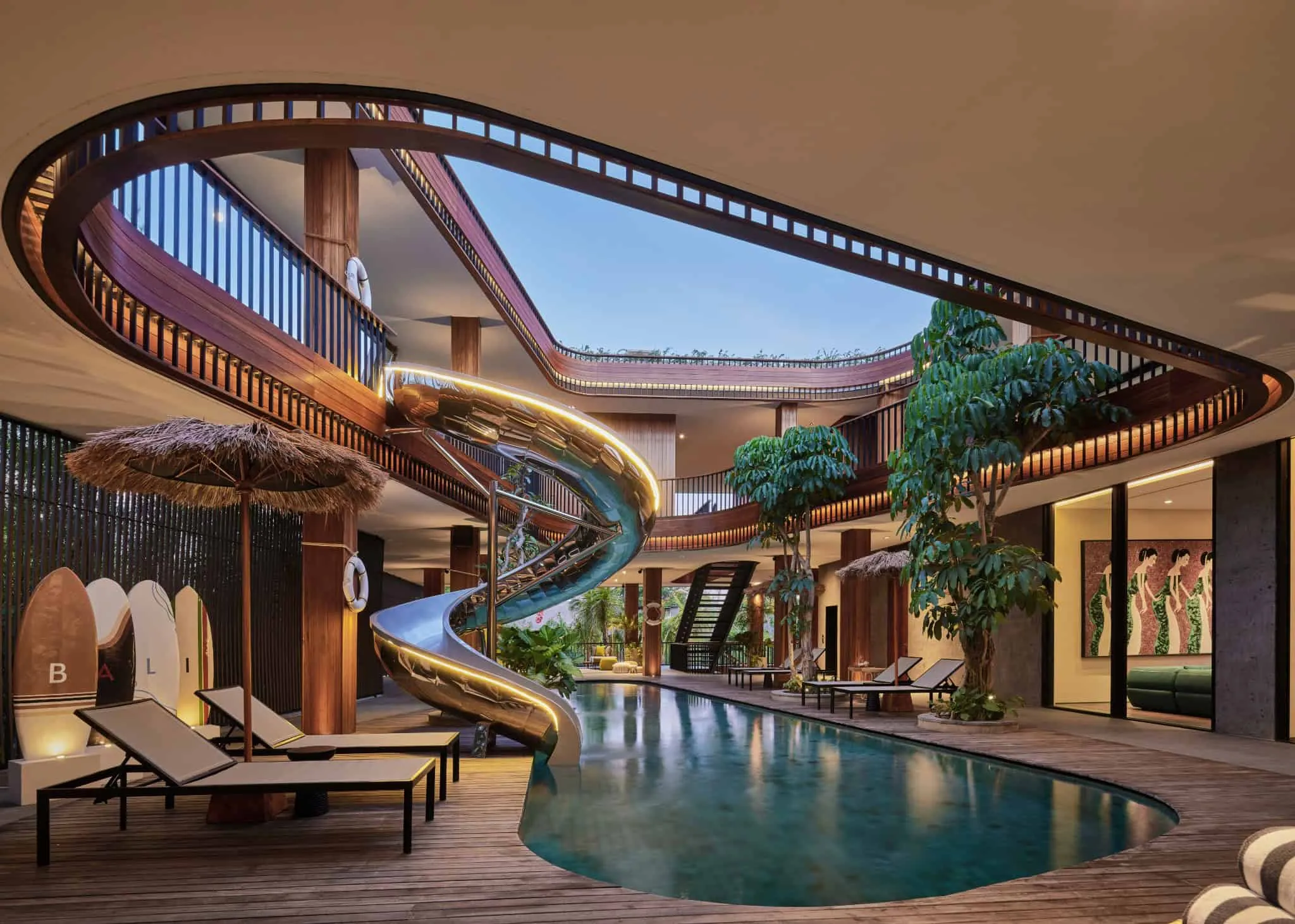 Photos © KIE
Photos © KIE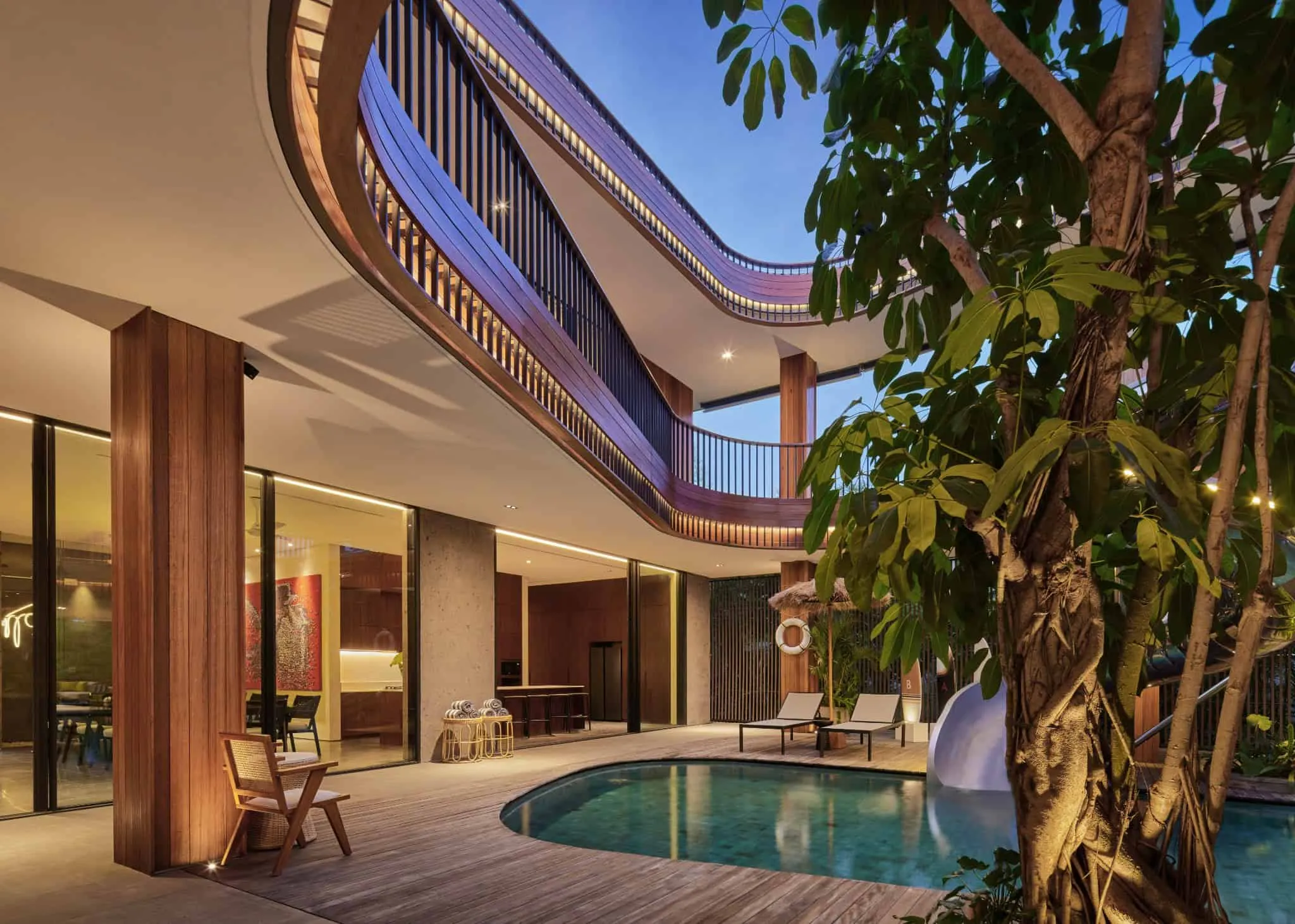 Photos © KIE
Photos © KIE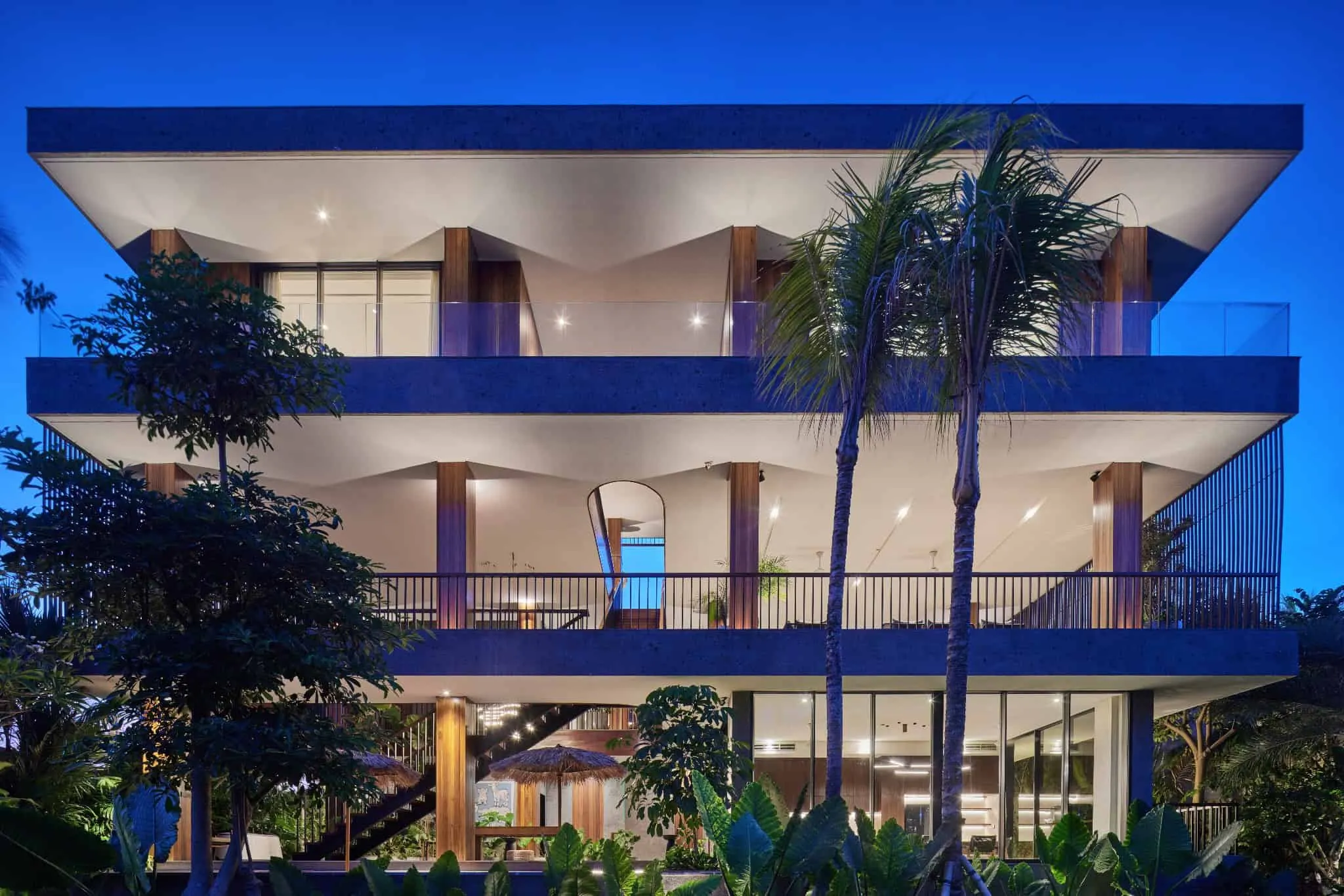 Photos © KIE
Photos © KIE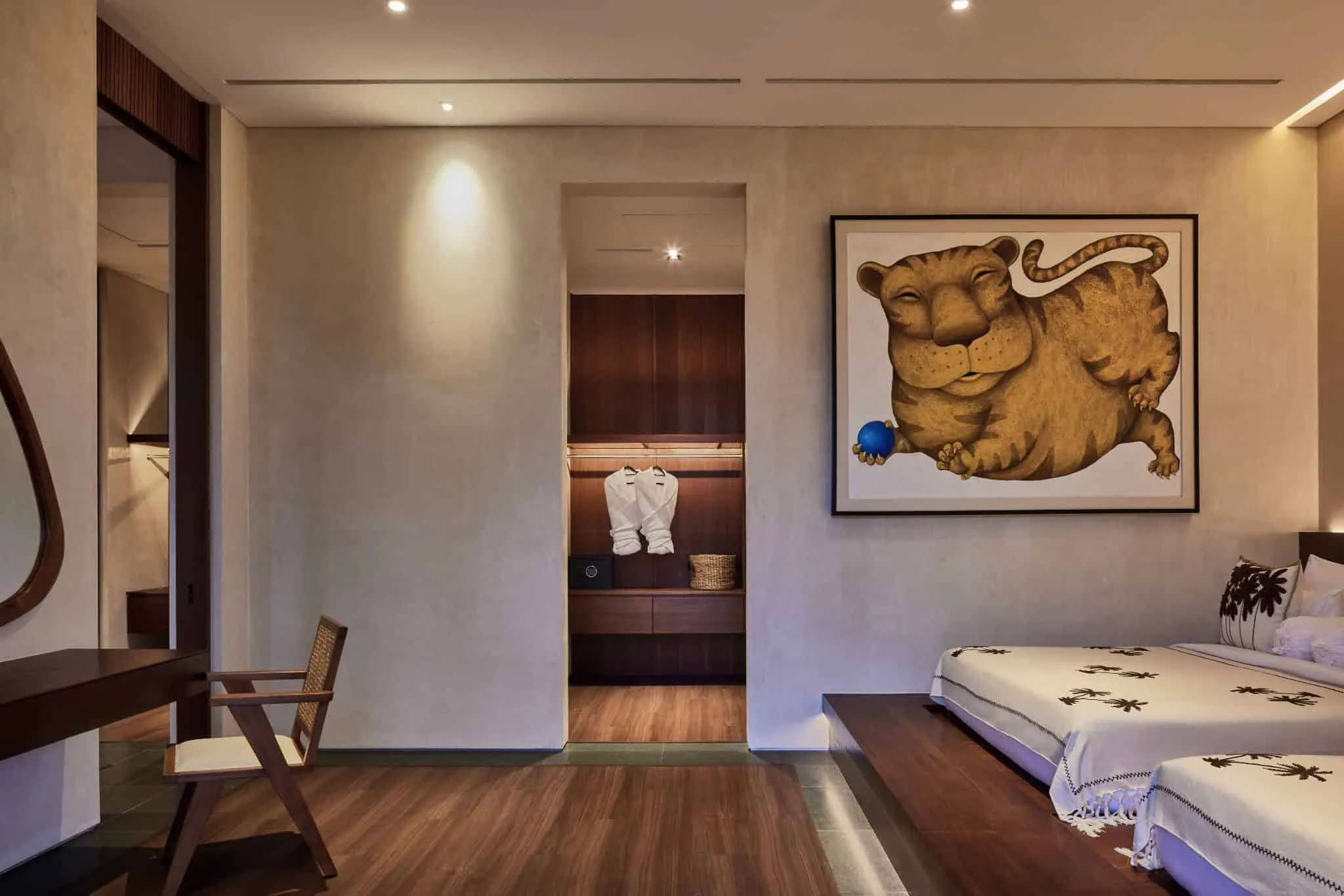 Photos © KIE
Photos © KIE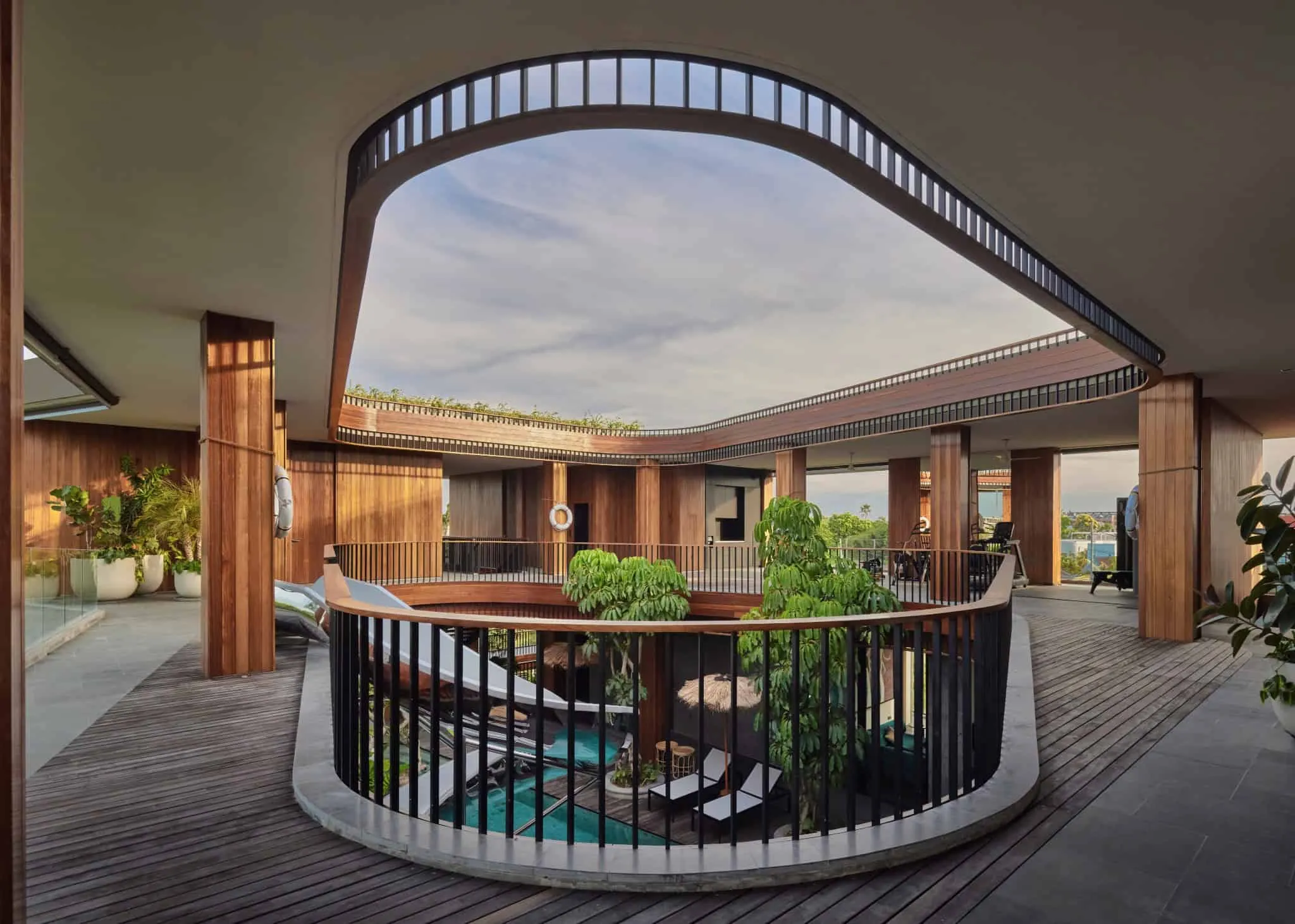 Photos © KIE
Photos © KIE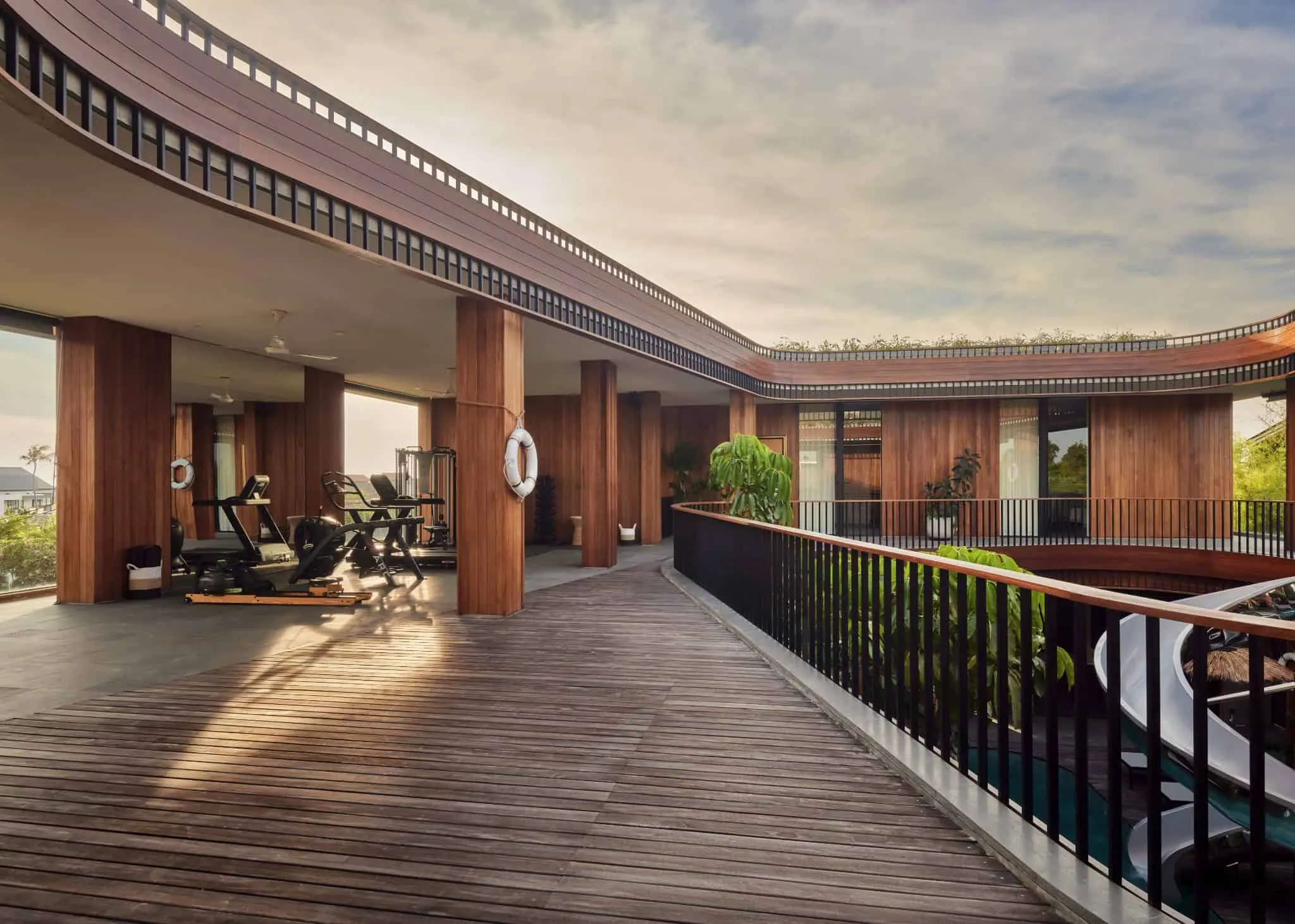 Photos © KIE
Photos © KIE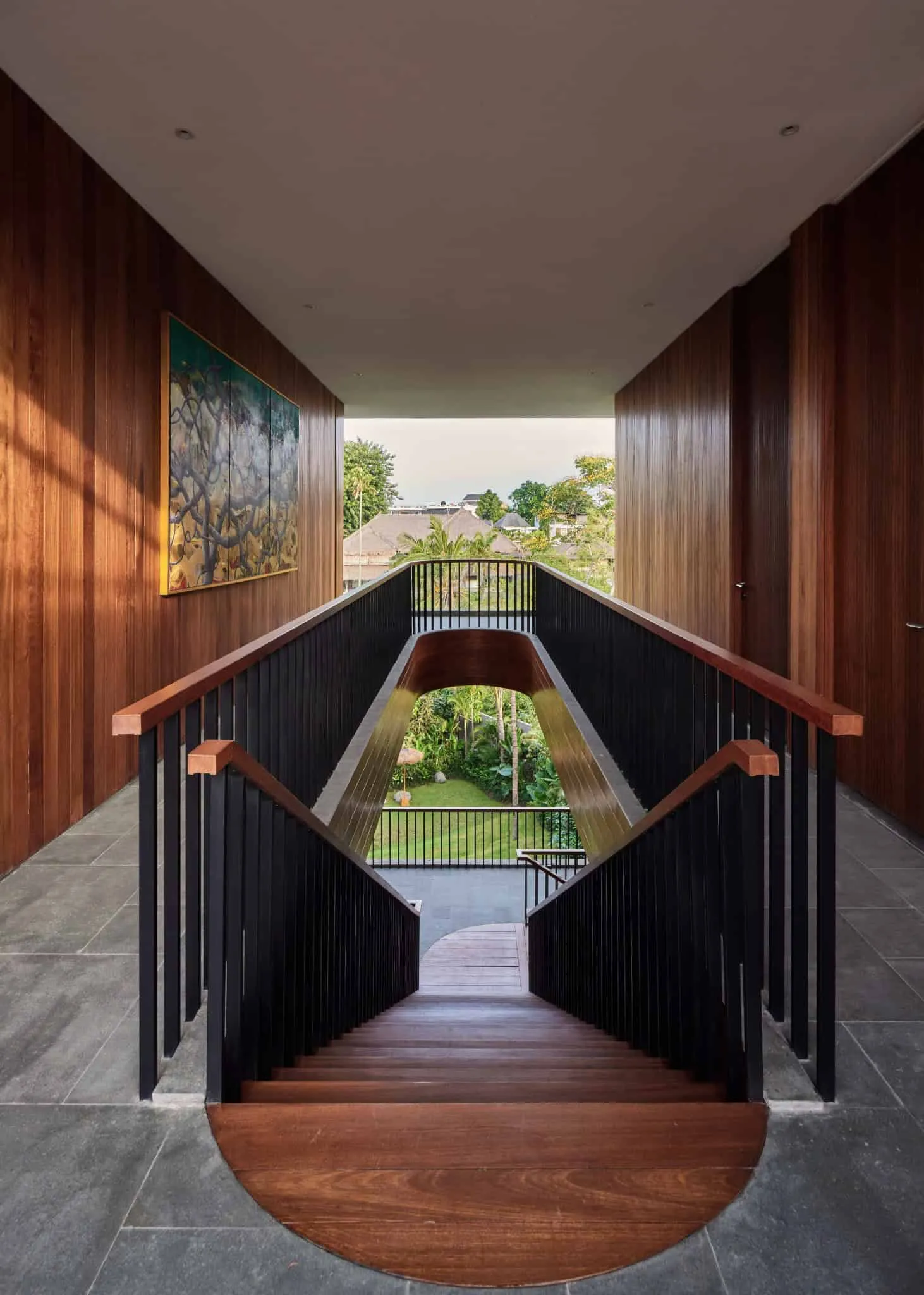 Modern hallway with wooden and black staircase overlooking tropical garden. Photos © KIE
Modern hallway with wooden and black staircase overlooking tropical garden. Photos © KIE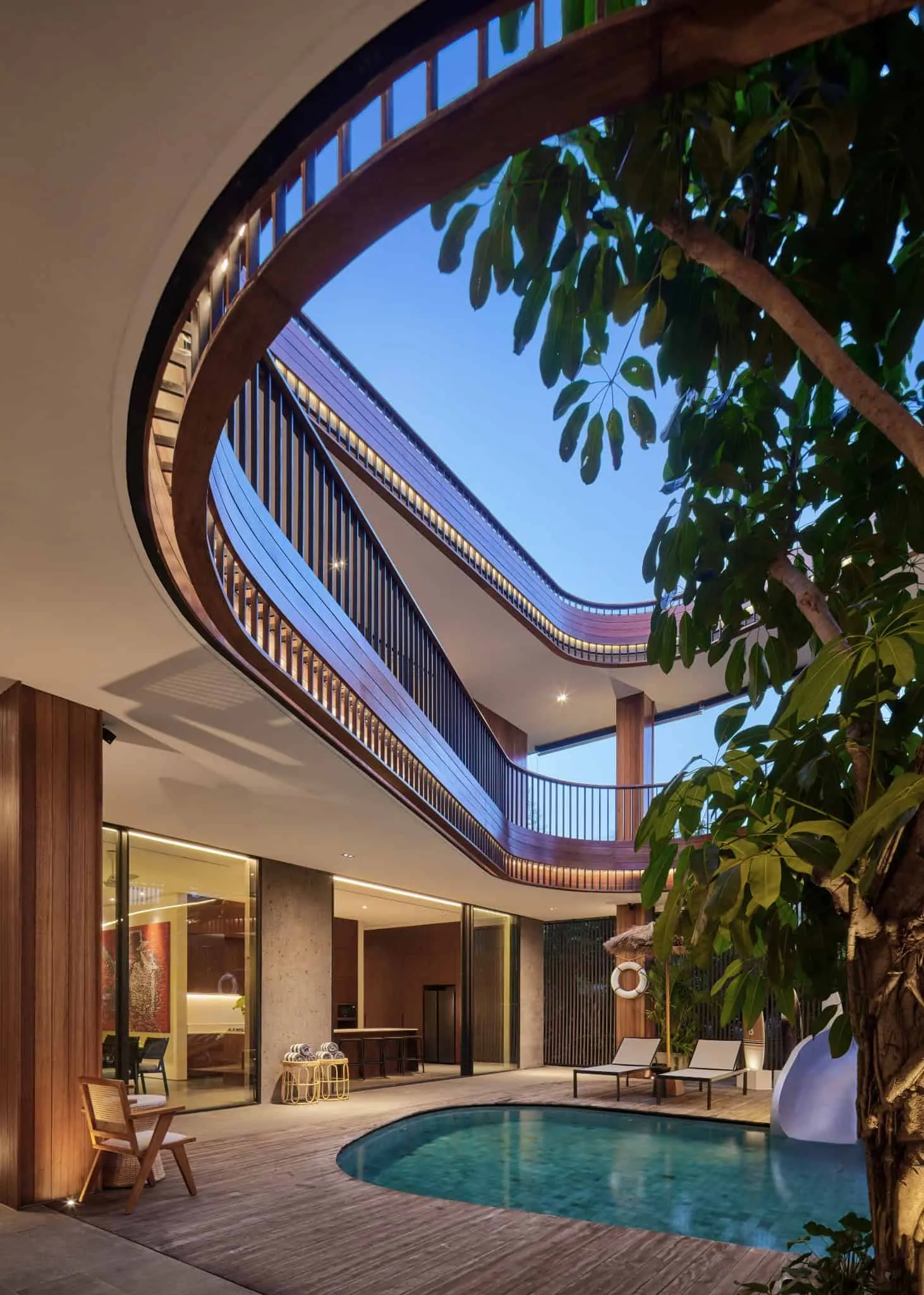 Curved upper balcony structure with wooden and glass details above pool area. Photos © KIE
Curved upper balcony structure with wooden and glass details above pool area. Photos © KIE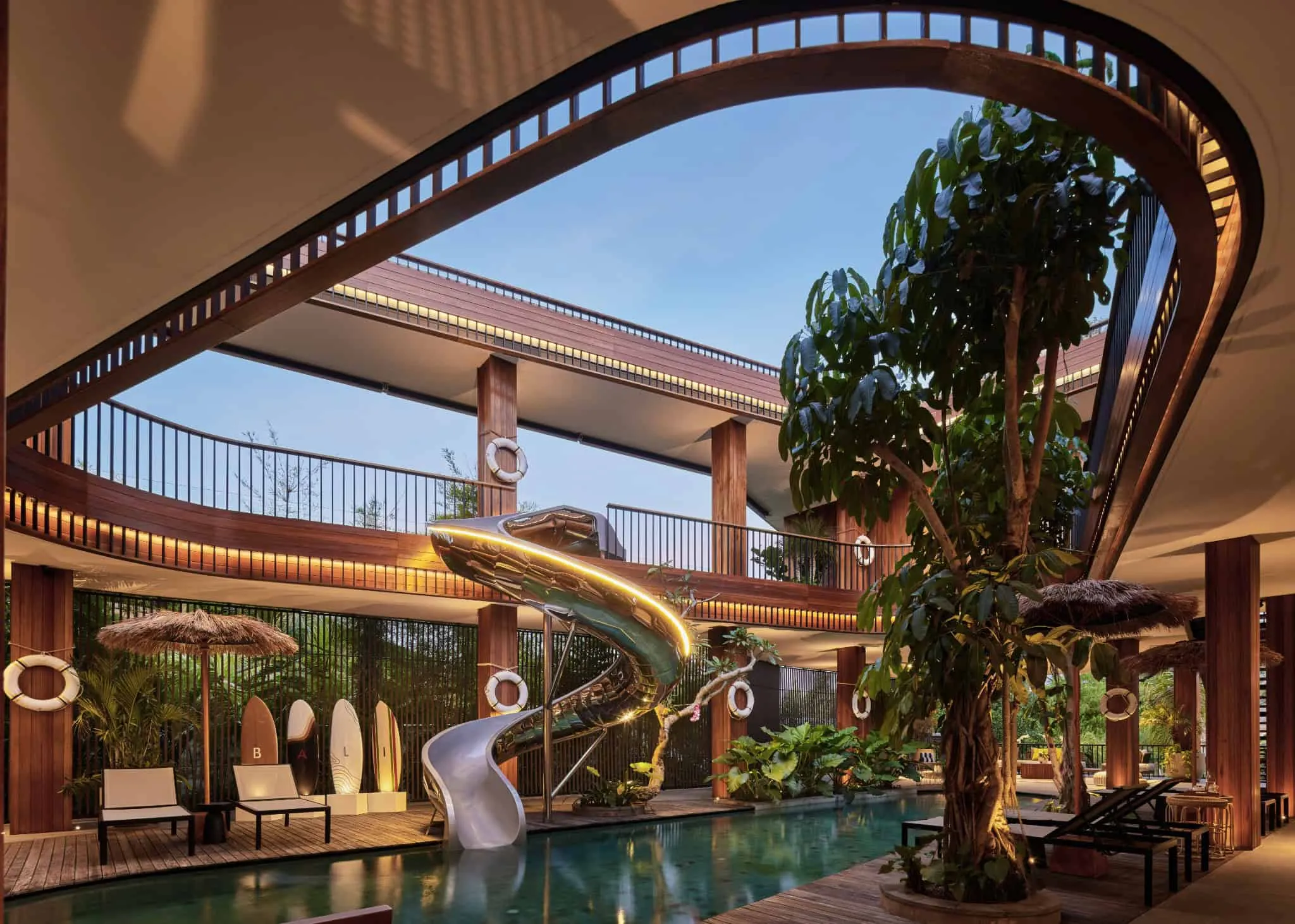 Photos © KIE
Photos © KIE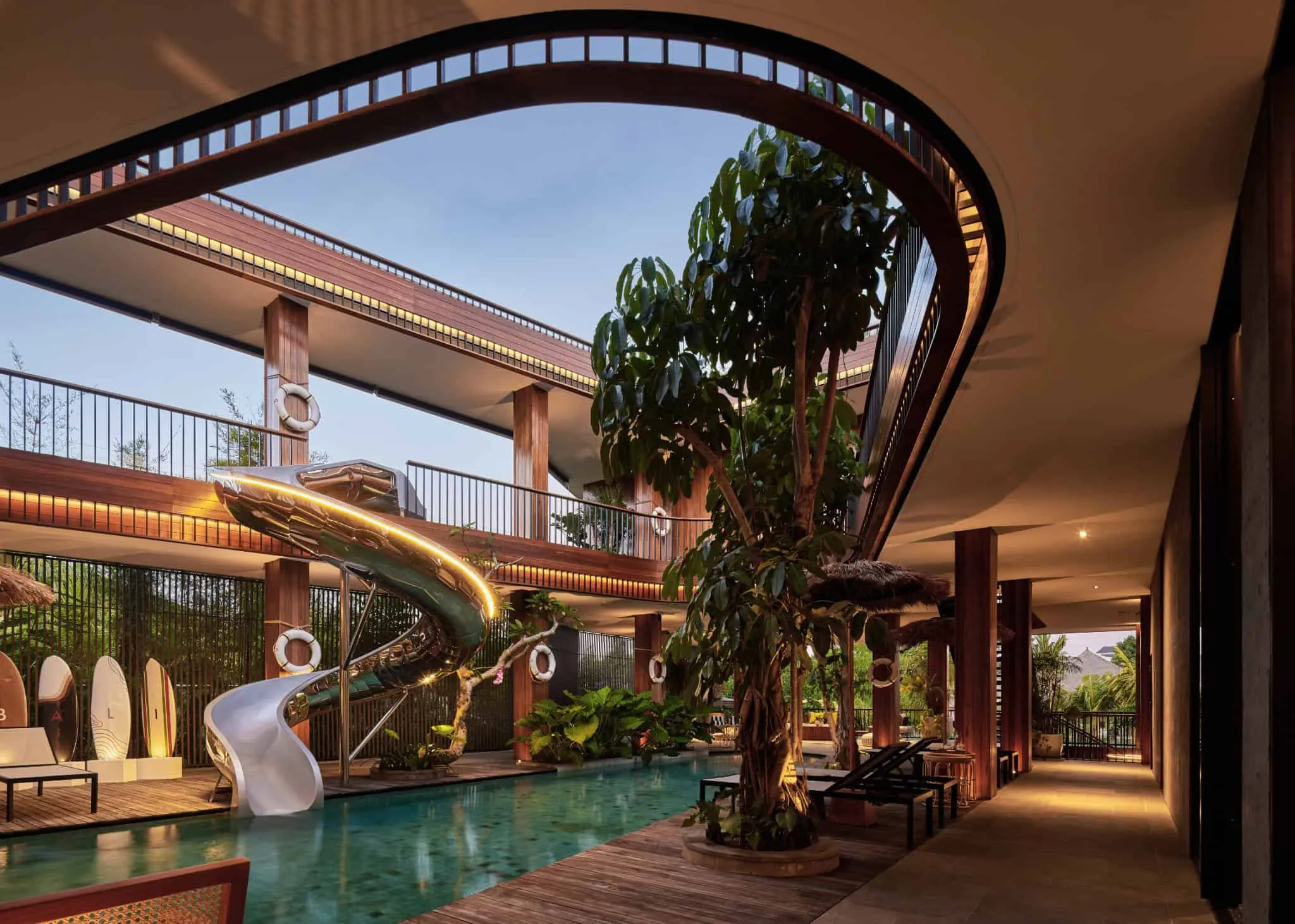 Photos © KIE
Photos © KIE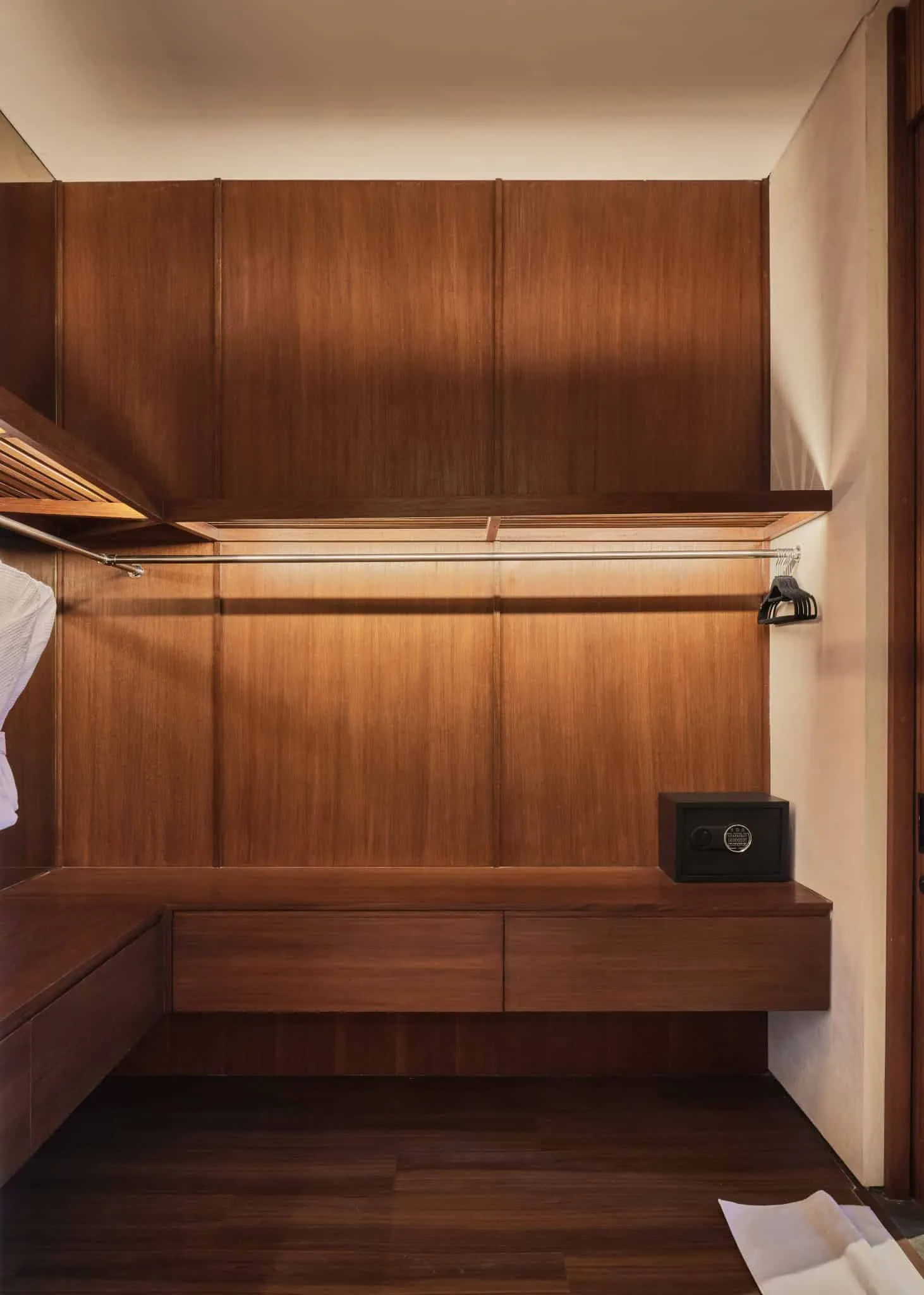 Stylish walk-in closet with built-in storage and lighting. Photos © KIE
Stylish walk-in closet with built-in storage and lighting. Photos © KIE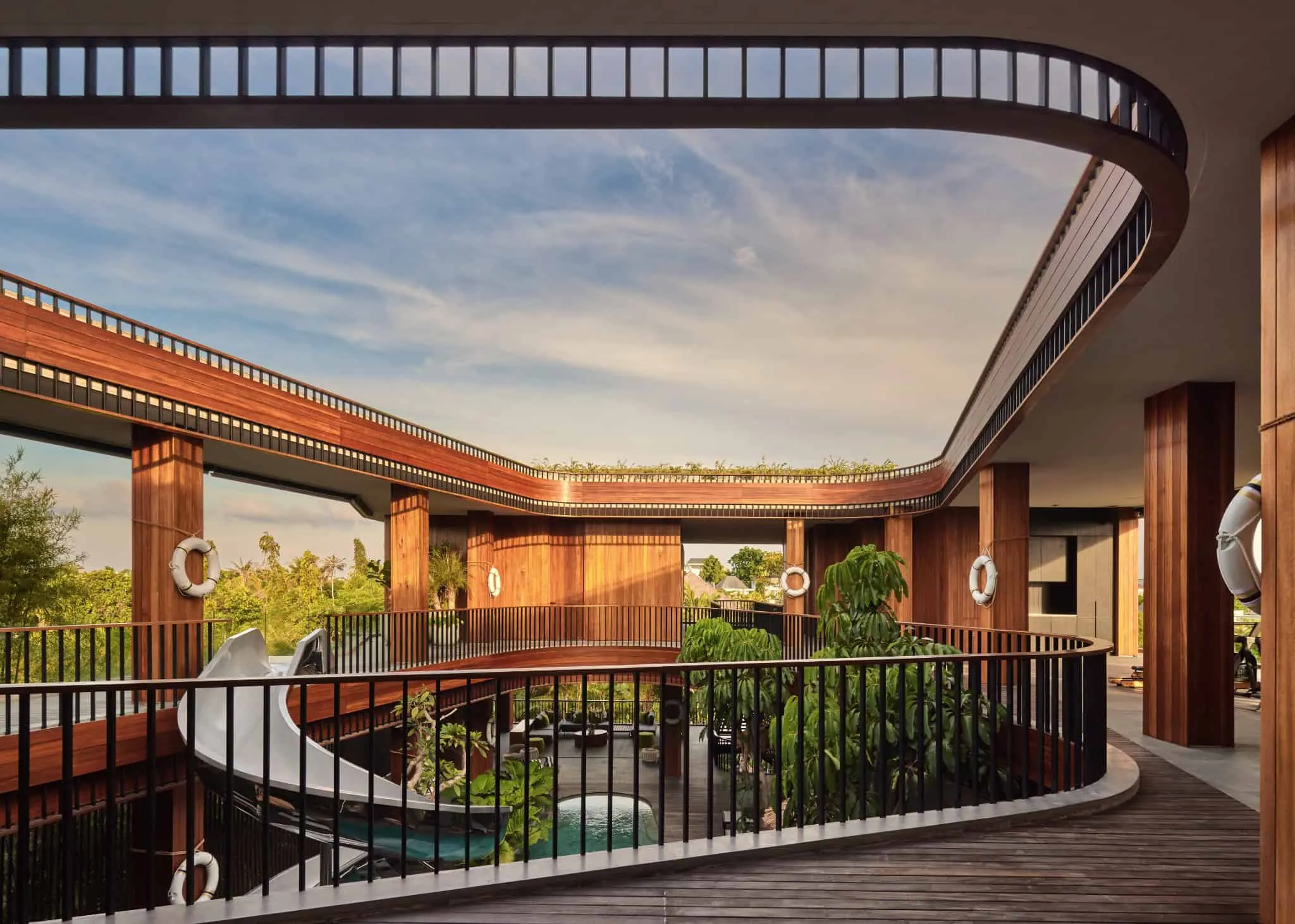 View from upper balcony to slide element and interior terrace. Photos © KIE
View from upper balcony to slide element and interior terrace. Photos © KIE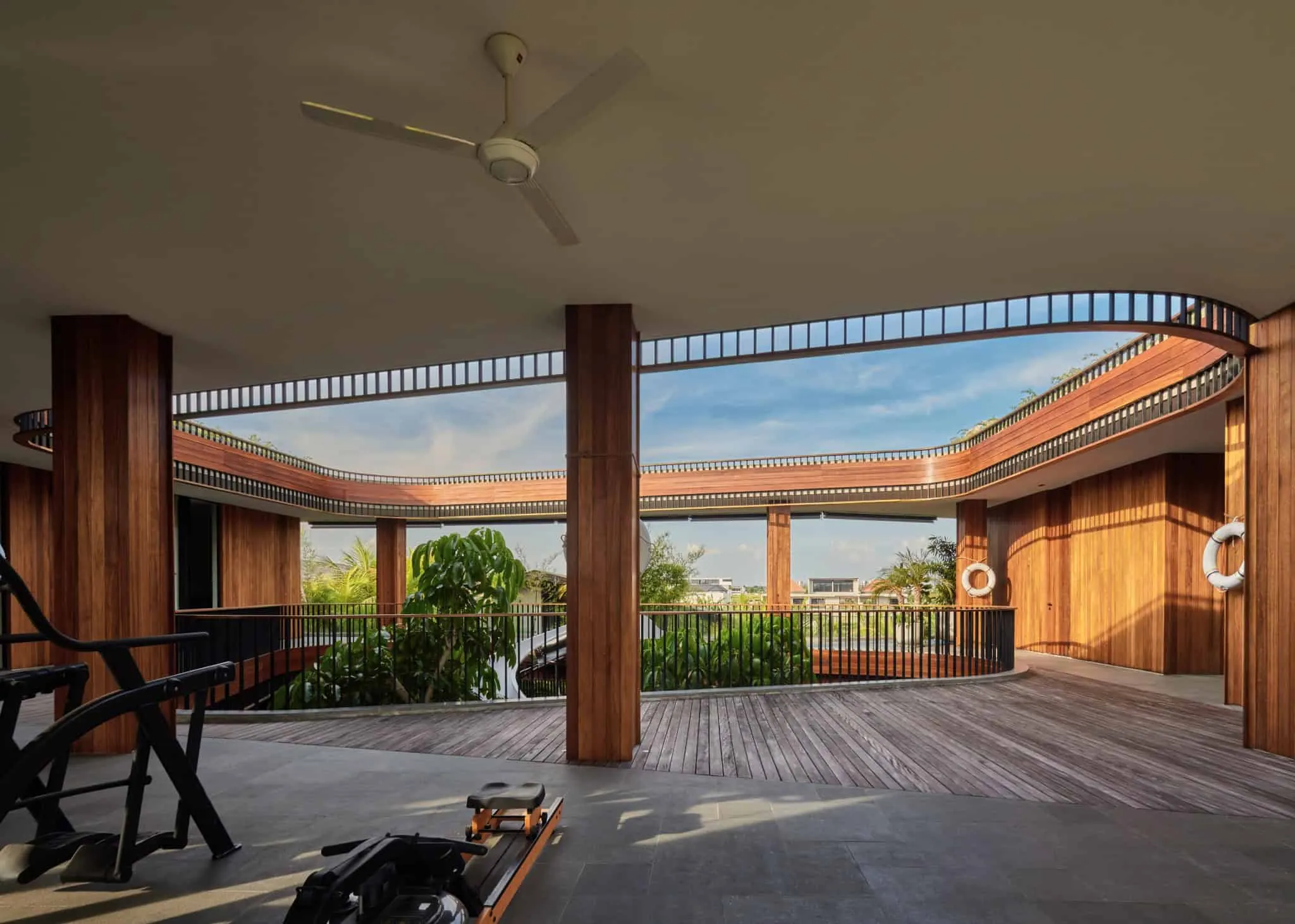 Open gym area with panoramic balcony view and natural lighting. Photos © KIE
Open gym area with panoramic balcony view and natural lighting. Photos © KIE Street view of Akashi house with wooden finish and modern lines. Photos © KIE
Street view of Akashi house with wooden finish and modern lines. Photos © KIE🌴 A Home Built for Joy and Exploration
Akashi Bali is more than just a house. It's a living sculpture designed for connection, play, and rest. It challenges traditional notions of domestic architecture by turning everyday movement into an experience. With its sculptural void, dramatic lines, and picturesque tropical surroundings, this home invites residents to live with curiosity and freedom.
More articles:
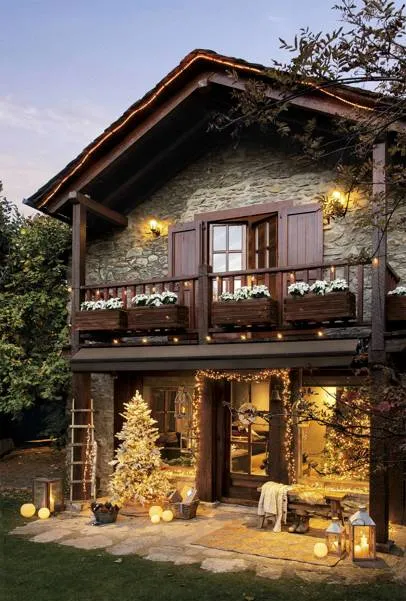 Wooden House for the Perfect Winter and Cozy Christmas
Wooden House for the Perfect Winter and Cozy Christmas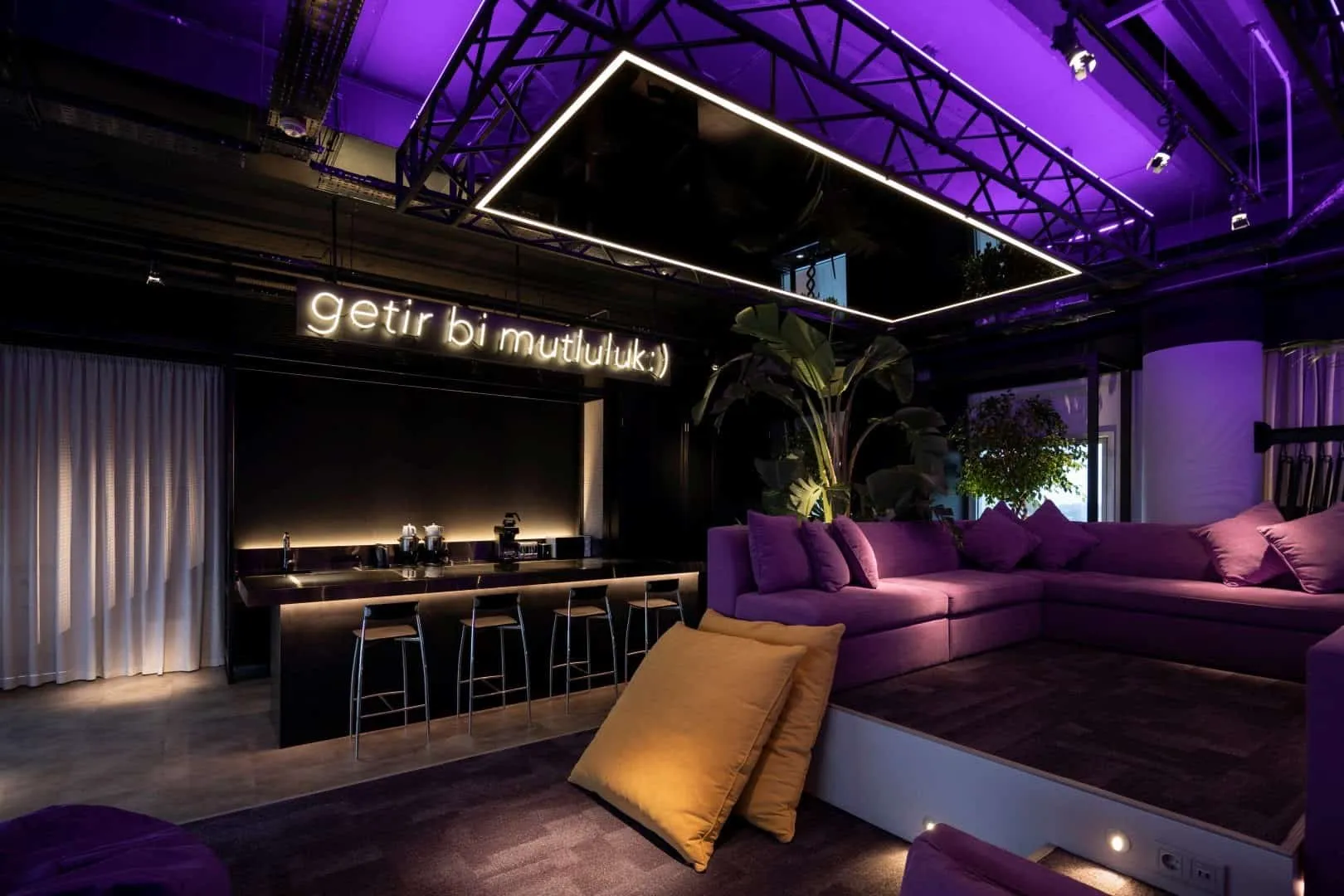 GETIR Head Office by URBANJOBS — Flexible and Innovative Workspace in Istanbul
GETIR Head Office by URBANJOBS — Flexible and Innovative Workspace in Istanbul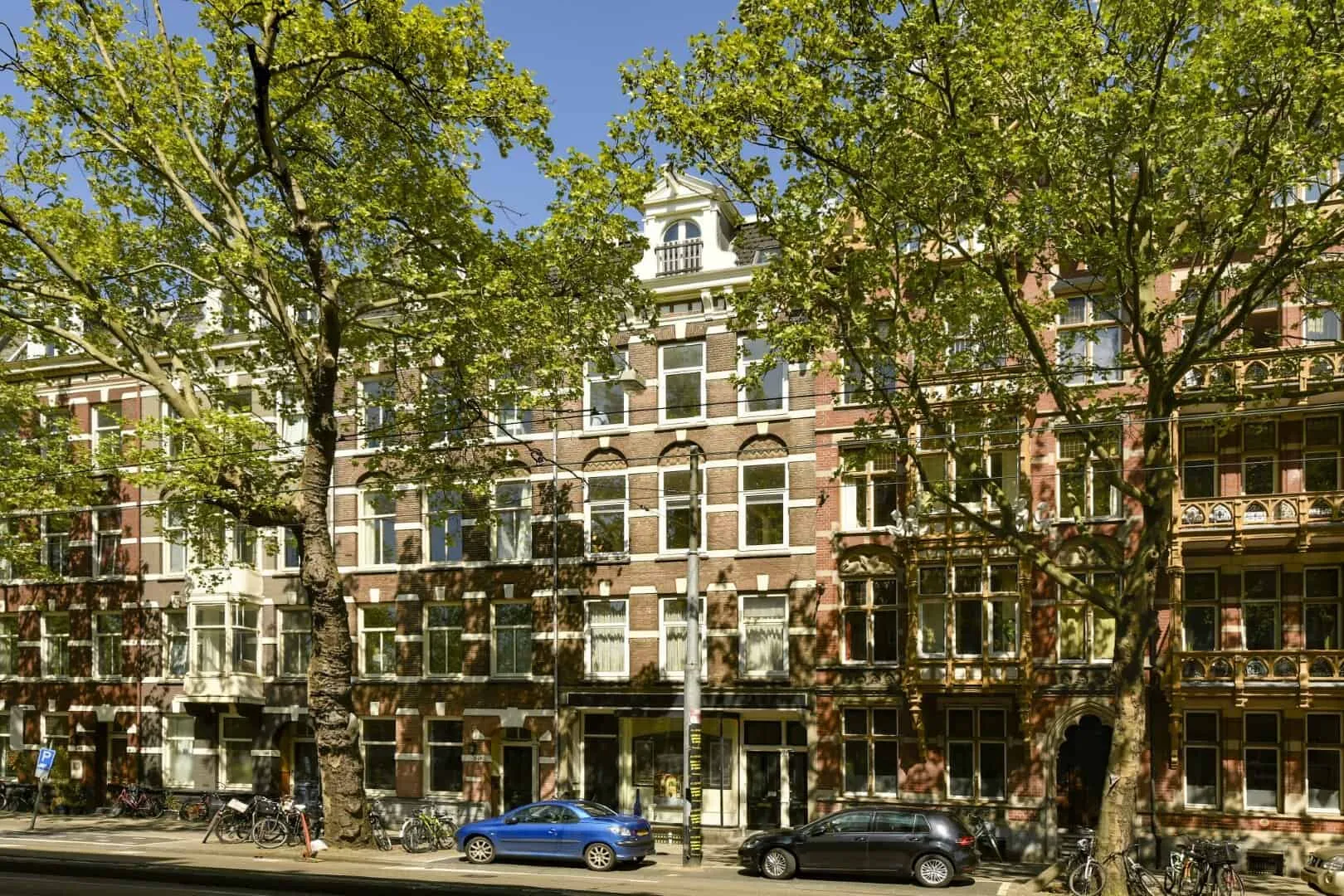 A2 Amsterdam House by Ofist in Netherlands
A2 Amsterdam House by Ofist in Netherlands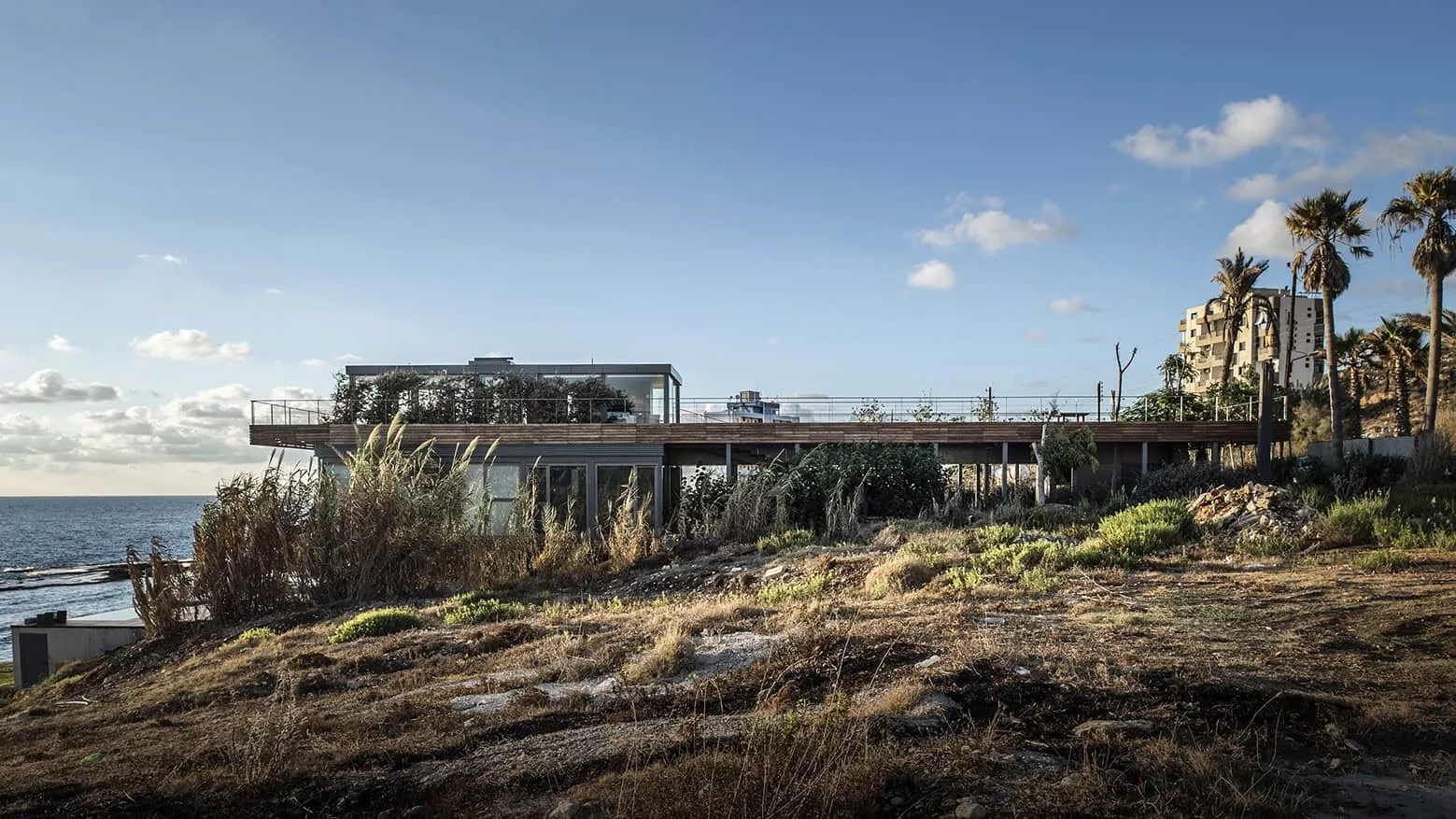 Aamchit Residence by Blankpage Architects: Masterpiece on the Beach
Aamchit Residence by Blankpage Architects: Masterpiece on the Beach Aarti Mehtha's Leadership in Promoting Clean Transportation for Low-Income Communities in New York
Aarti Mehtha's Leadership in Promoting Clean Transportation for Low-Income Communities in New York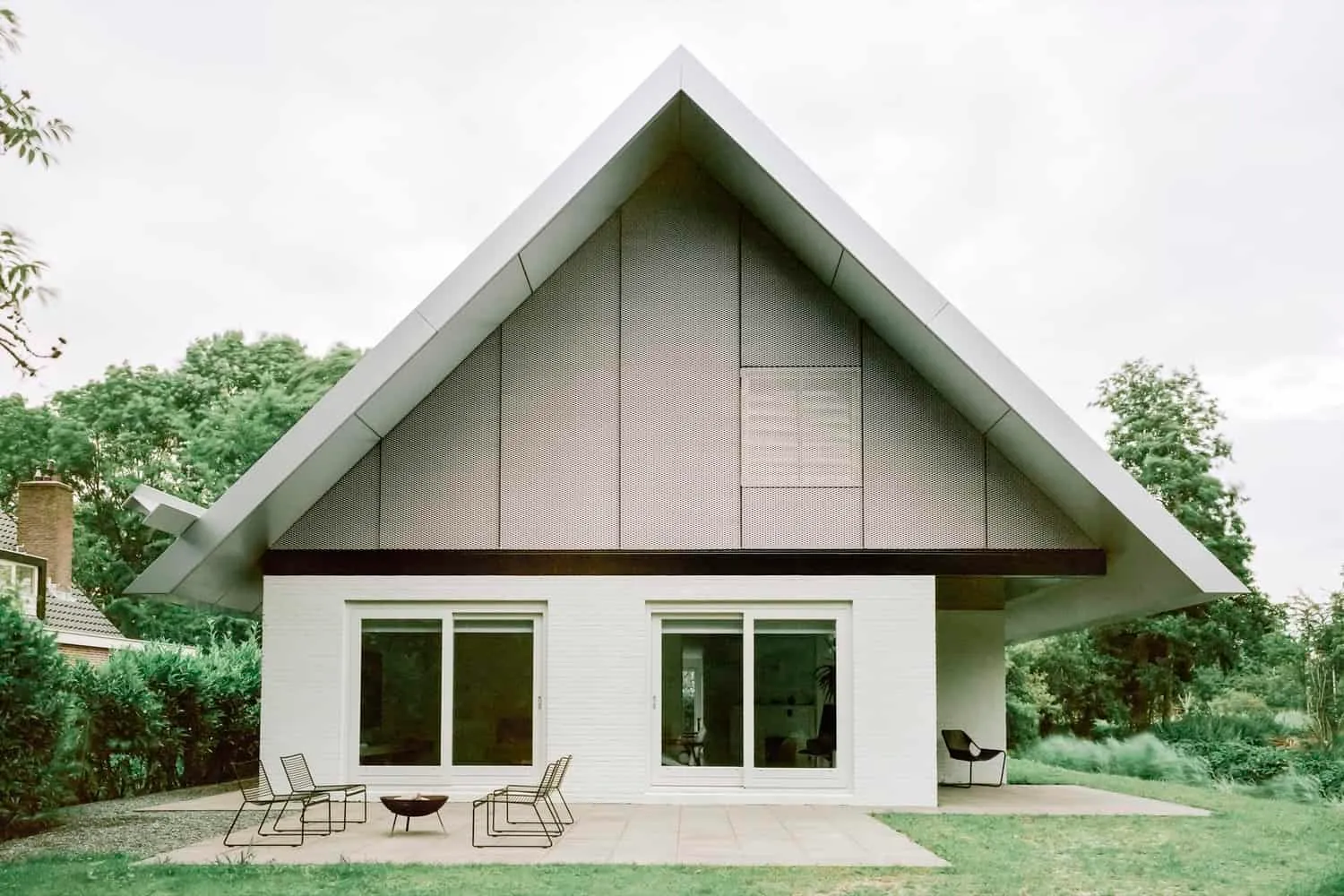 House AB by Space Encounters in Brook-op-Langeveld, Netherlands
House AB by Space Encounters in Brook-op-Langeveld, Netherlands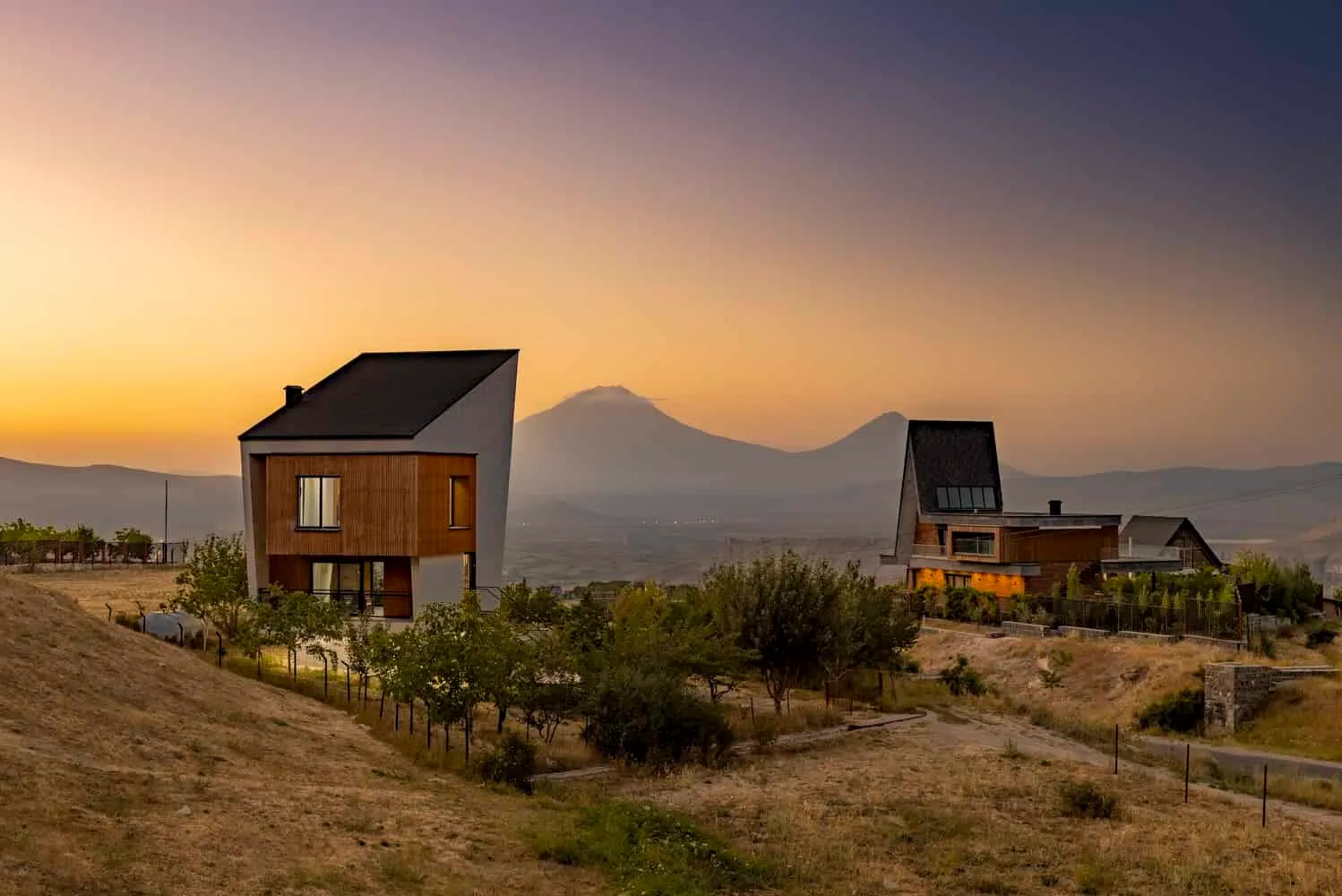 Abara Garden House | White Cube Atelier | Makou, Iran
Abara Garden House | White Cube Atelier | Makou, Iran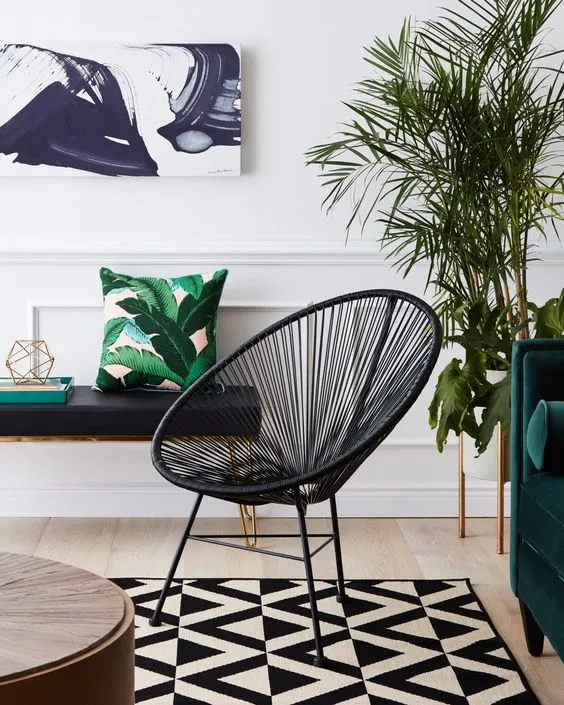 Acapulco Chair: Tips for Choosing and Model Photos
Acapulco Chair: Tips for Choosing and Model Photos