There can be your advertisement
300x150
Antarya House / 23 Degrees Design Shift / India
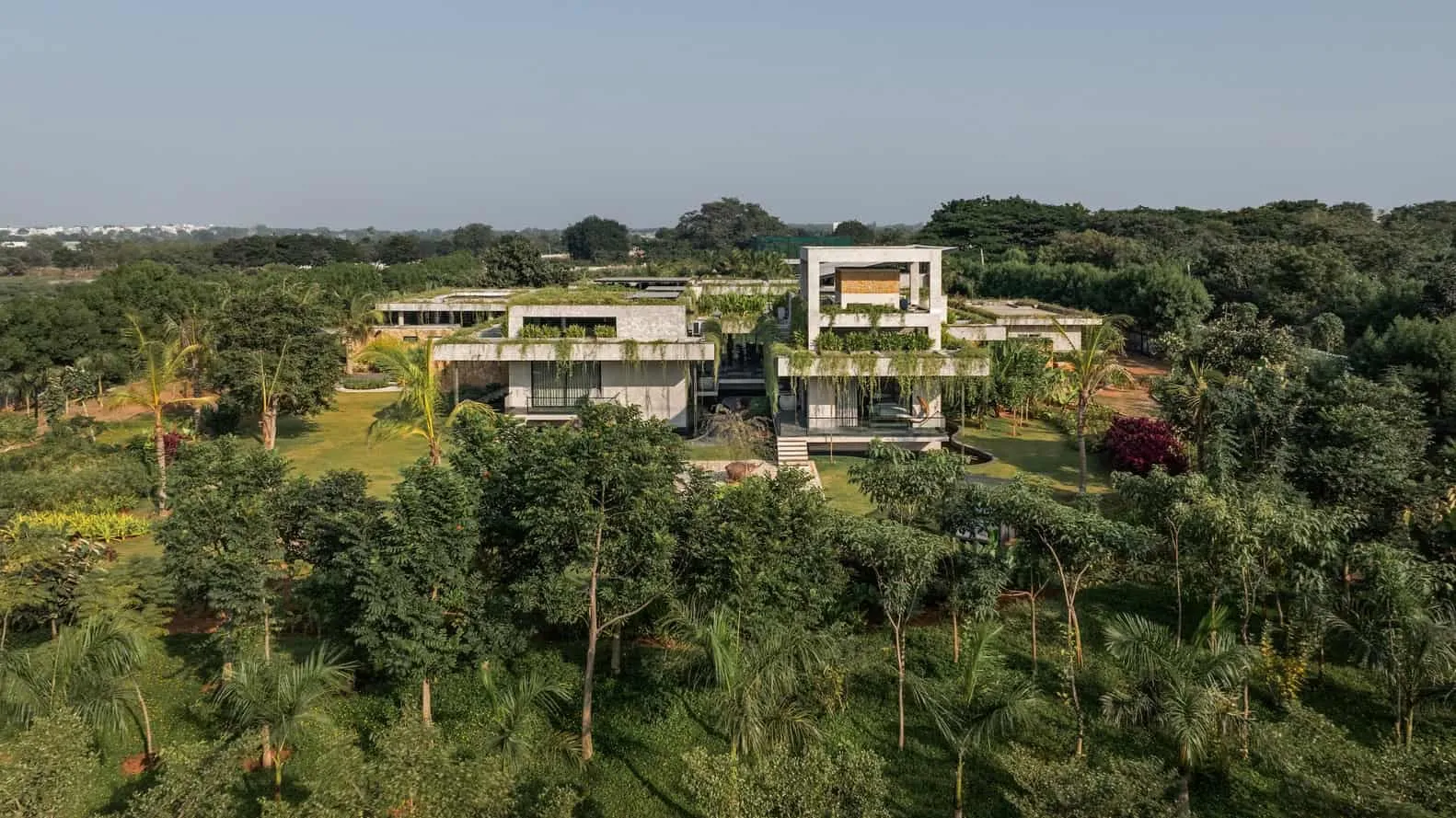
Antarya House is a holiday home for a multipurpose family, located near Hyderabad. Situated on a long and narrow plot in a quiet suburban village, the house combines family dynamics, landscape, climate, and memories into an integrated architecture. Instead of effect, the architecture aims for quiet depth—deep overhangs, texturized stone walls, calm water features, and balanced thresholds that balance openness and privacy. The result is a carefully woven thread of regional modernism, where contemporary spatial logic dialogues with folk strategies and materials.
 Photos © Shambhavi Patil
Photos © Shambhavi PatilSite Strategy and Sequence of Entry
The approach is gradual and concealed. The curved road softens the scale of the plot and delays full revelation until arrival. Low walls that don’t block views, and perspectives through openings create anticipation. A powerful pipal tree strengthens the entrance zone, creating a gathering space under its canopy before entering the house.
The house is located at the rear of the plot, allowing lawns and courtyards to create visual and thermal protection. The surrounding water feature frames the base—cooling the air, repelling pests, and creating a reflecting pool that softens the transition between ground and structure.
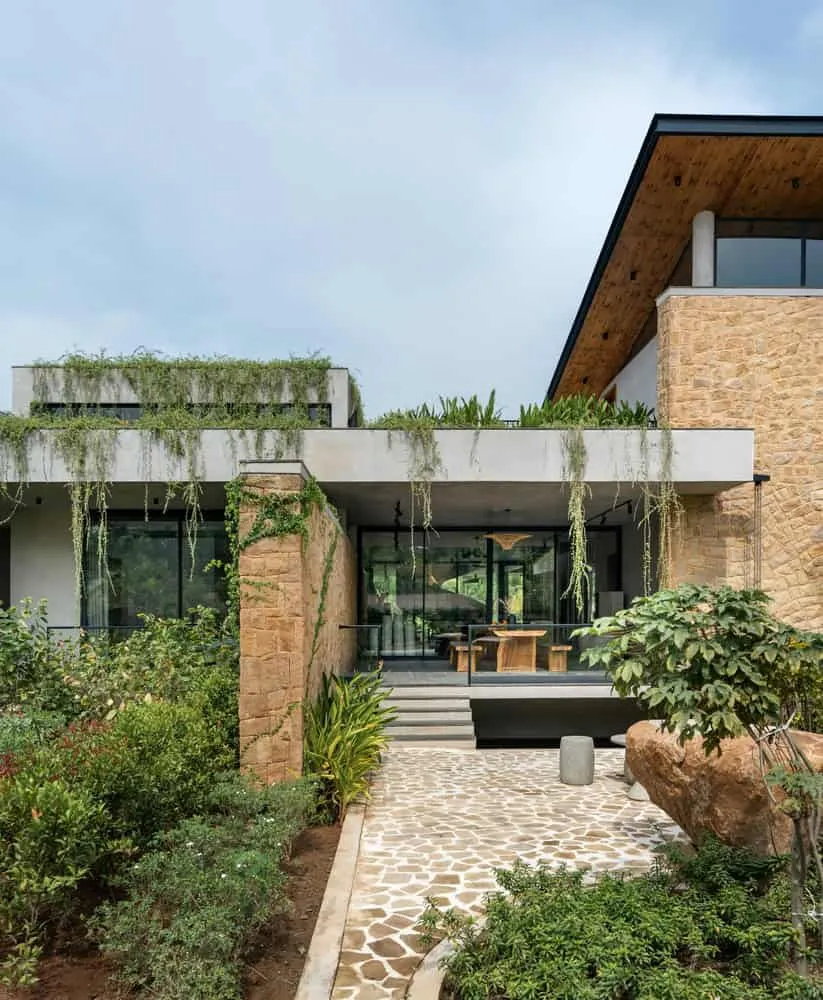 Photos © Shambhavi Patil
Photos © Shambhavi Patil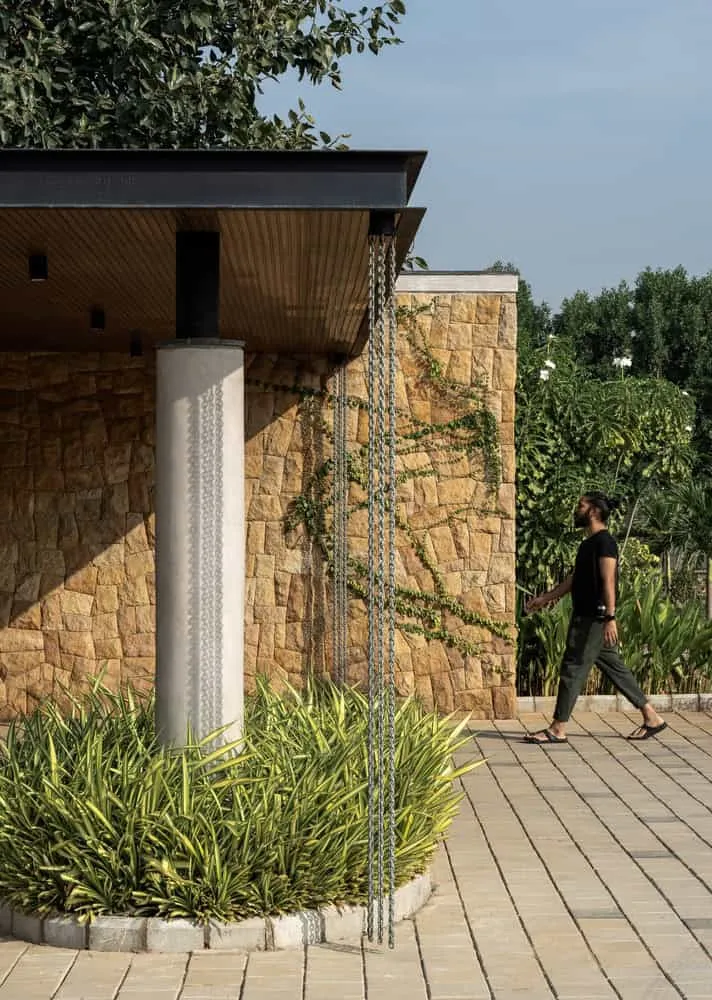 Photos © Shambhavi Patil
Photos © Shambhavi Patil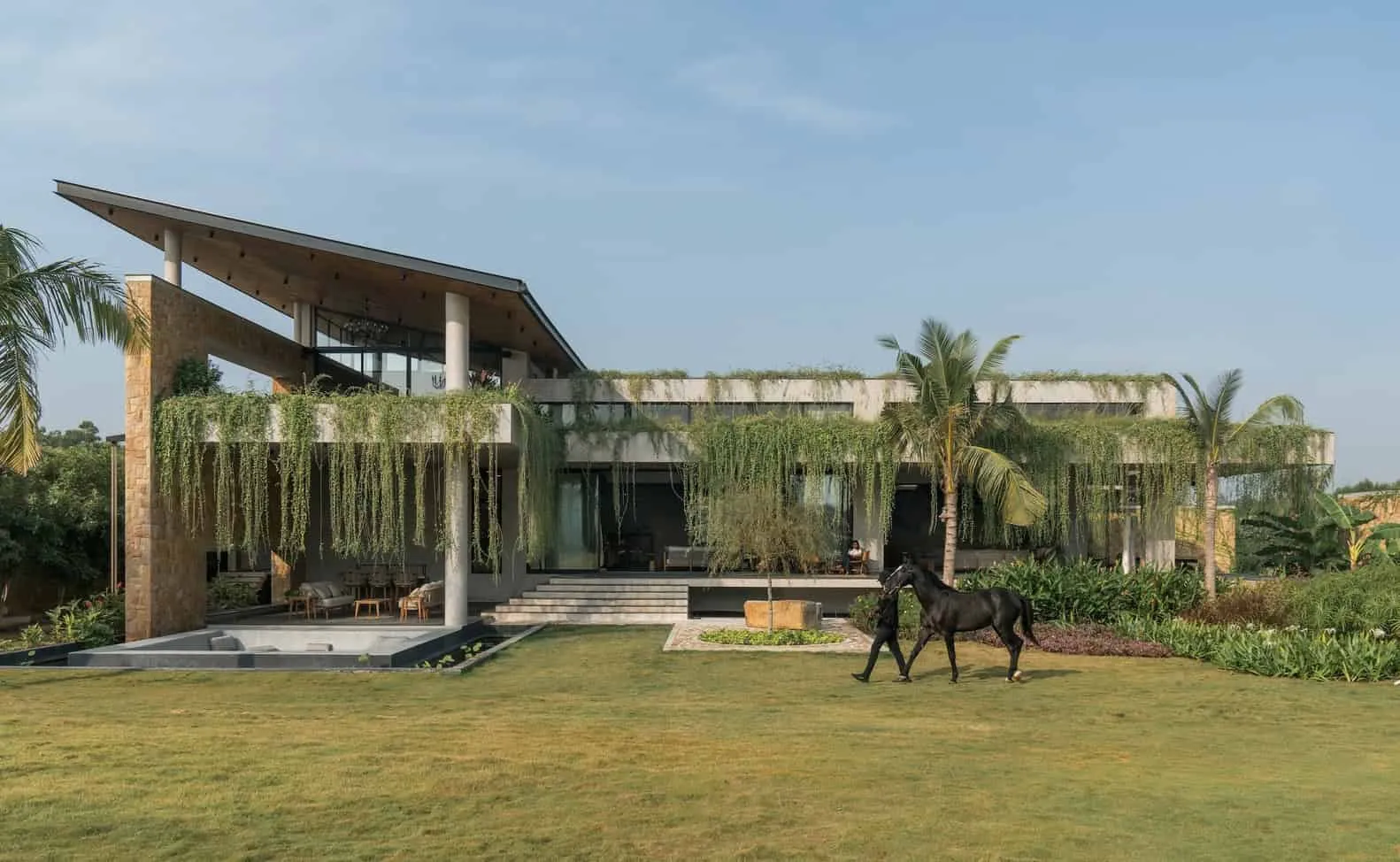 Photos © Shambhavi Patil
Photos © Shambhavi PatilSpatial Composition and Architecture
The house is organized using three linear stone walls, which define direction, privacy, and connection. Inside these axes, the layout extends through corridors and verandas. A slab canopy (8–10 feet) protects glazing from intense heat while providing light shafts above. Overall heights of 15 feet and an intermediate slab at 10 feet create a multi-layered spatial experience. Living, dining, and verandas merge into each other under a continuous roof; sliding glass panels break down the boundaries with the landscape. Most bedrooms are on the first level, while one bedroom on the upper floor offers a panoramic view of the gardens.
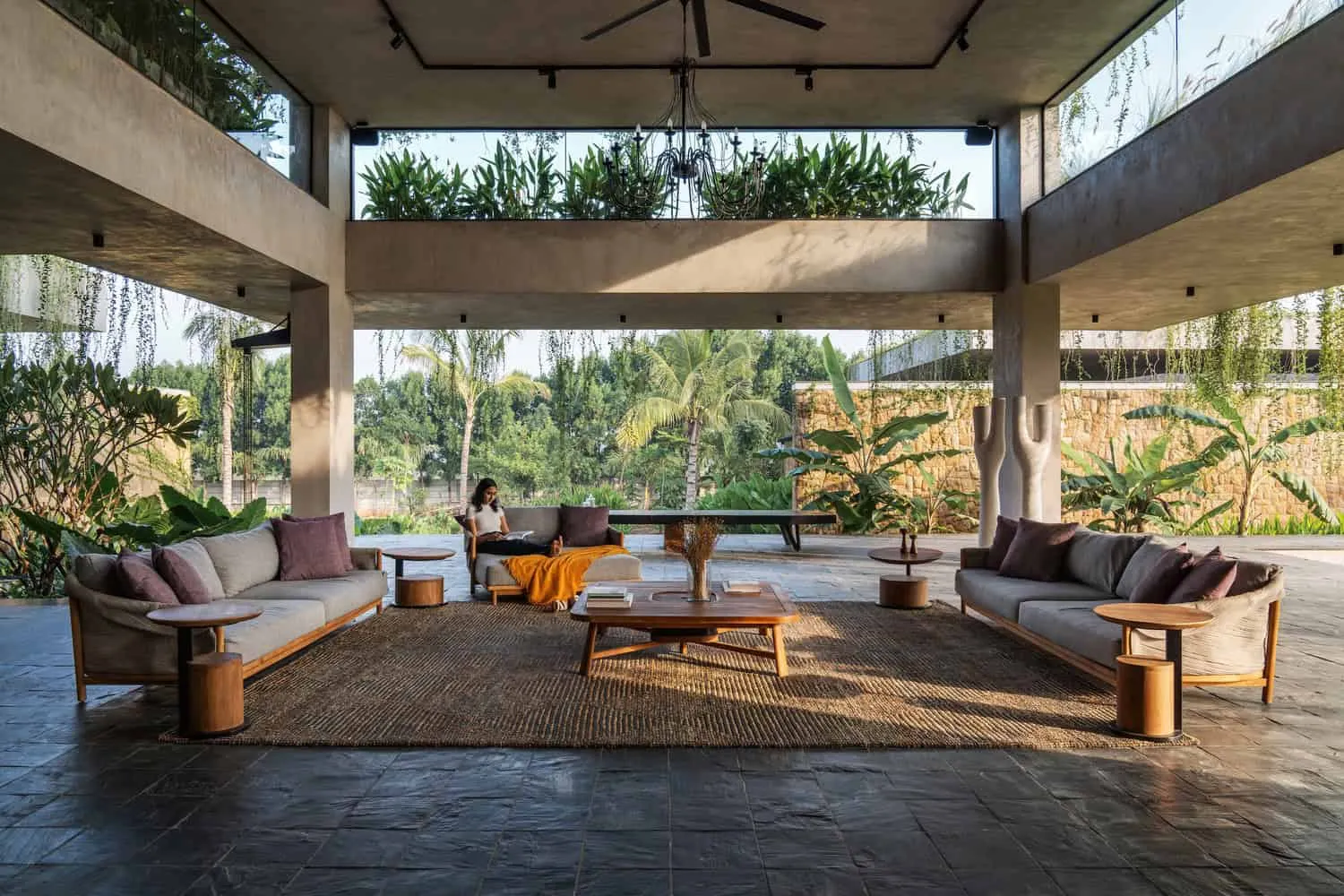 Photos © Shambhavi Patil
Photos © Shambhavi Patil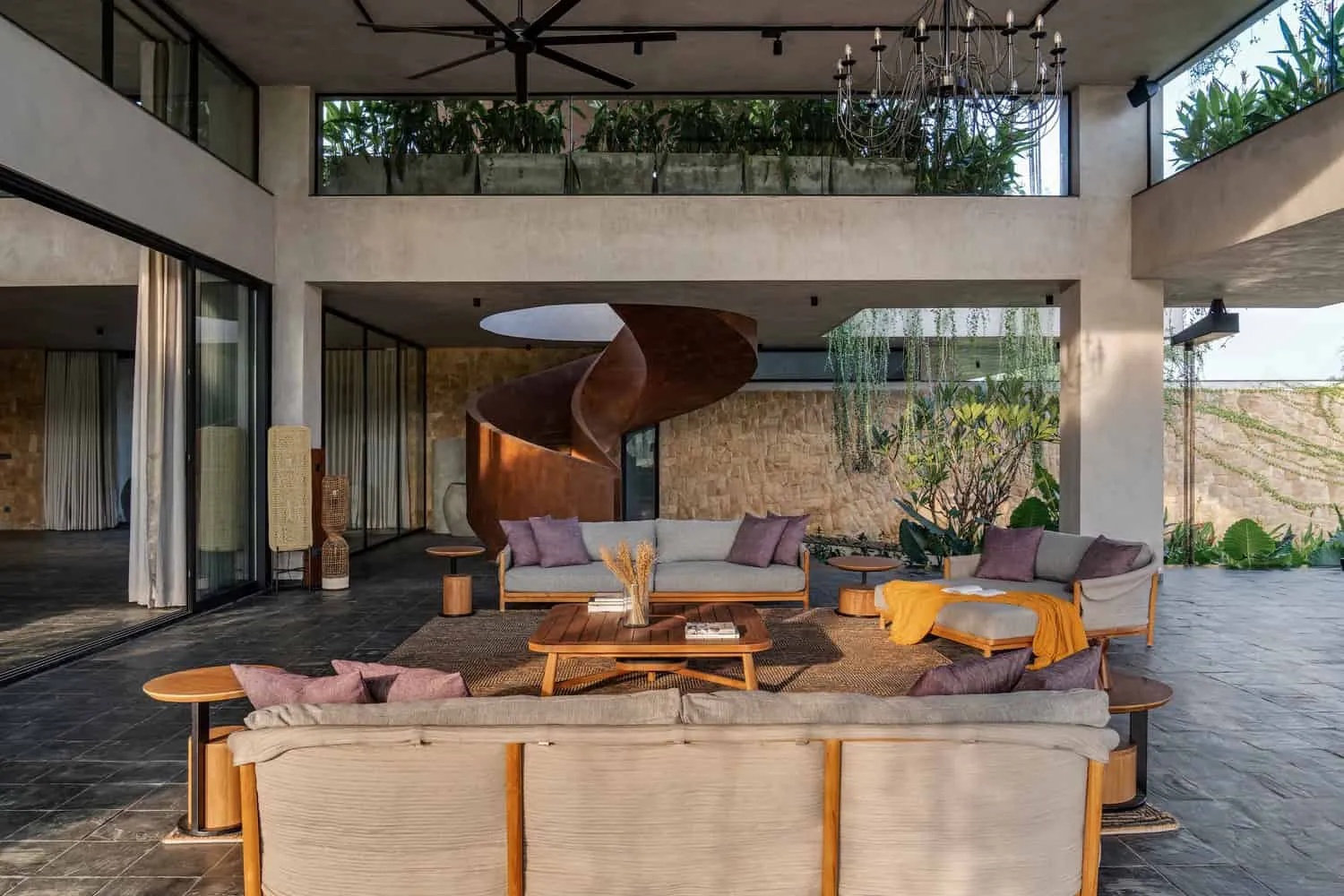 Photos © Shambhavi Patil
Photos © Shambhavi Patil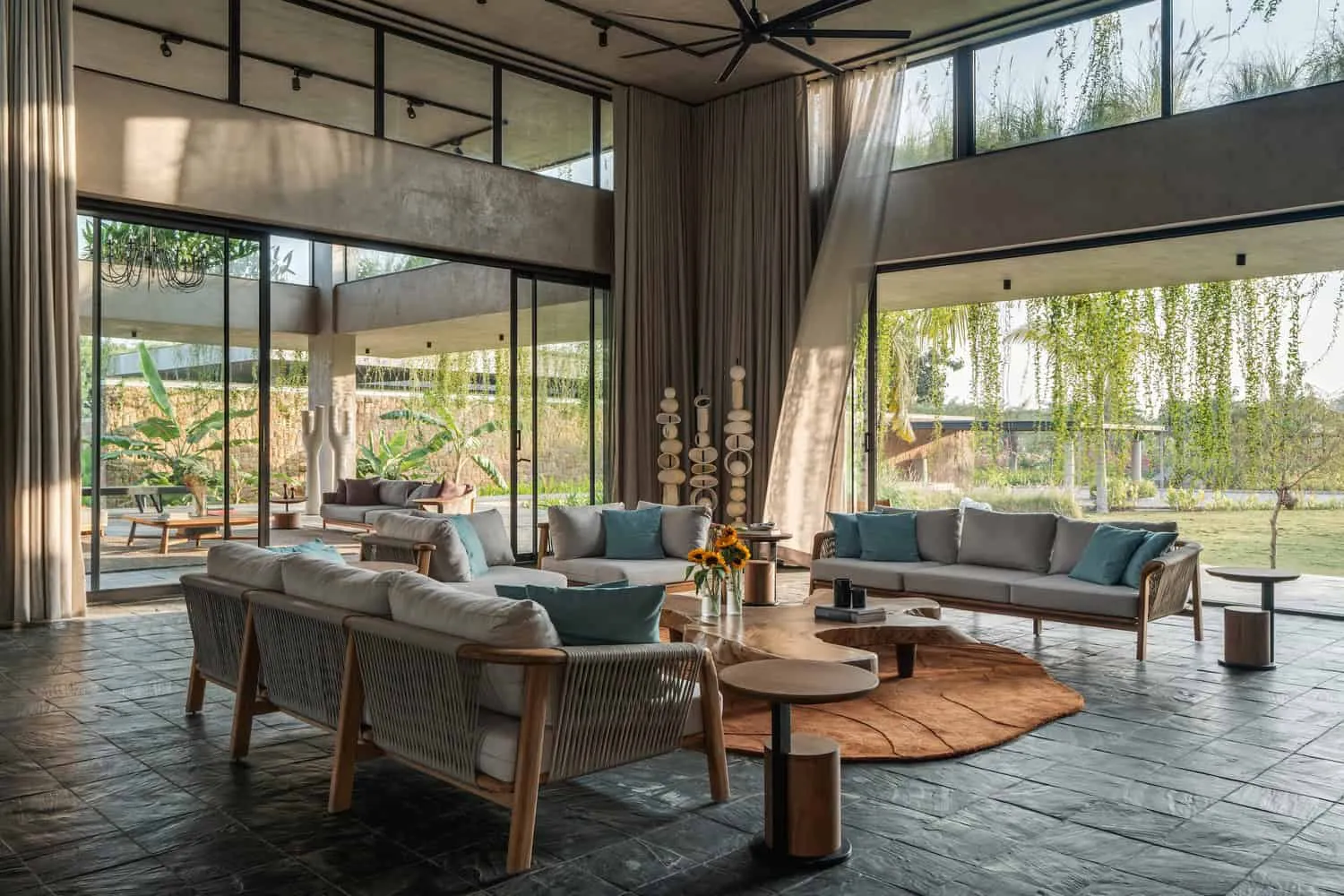 Photos © Shambhavi Patil
Photos © Shambhavi PatilMaterials and Sensory Expression
A restrained palette adds clarity and tactility: neutral lime unifies mass; Hammam stone forms three defining walls with color and weight; Markapur slate covers floors inside and outside; reclaimed teak wood, live edge timber, jute, and teak furniture add warmth and memory; and black metal frames provide crisp graphic edges. Layers root the house in the region, ensuring flexibility, barefoot walking, and understated elegance.
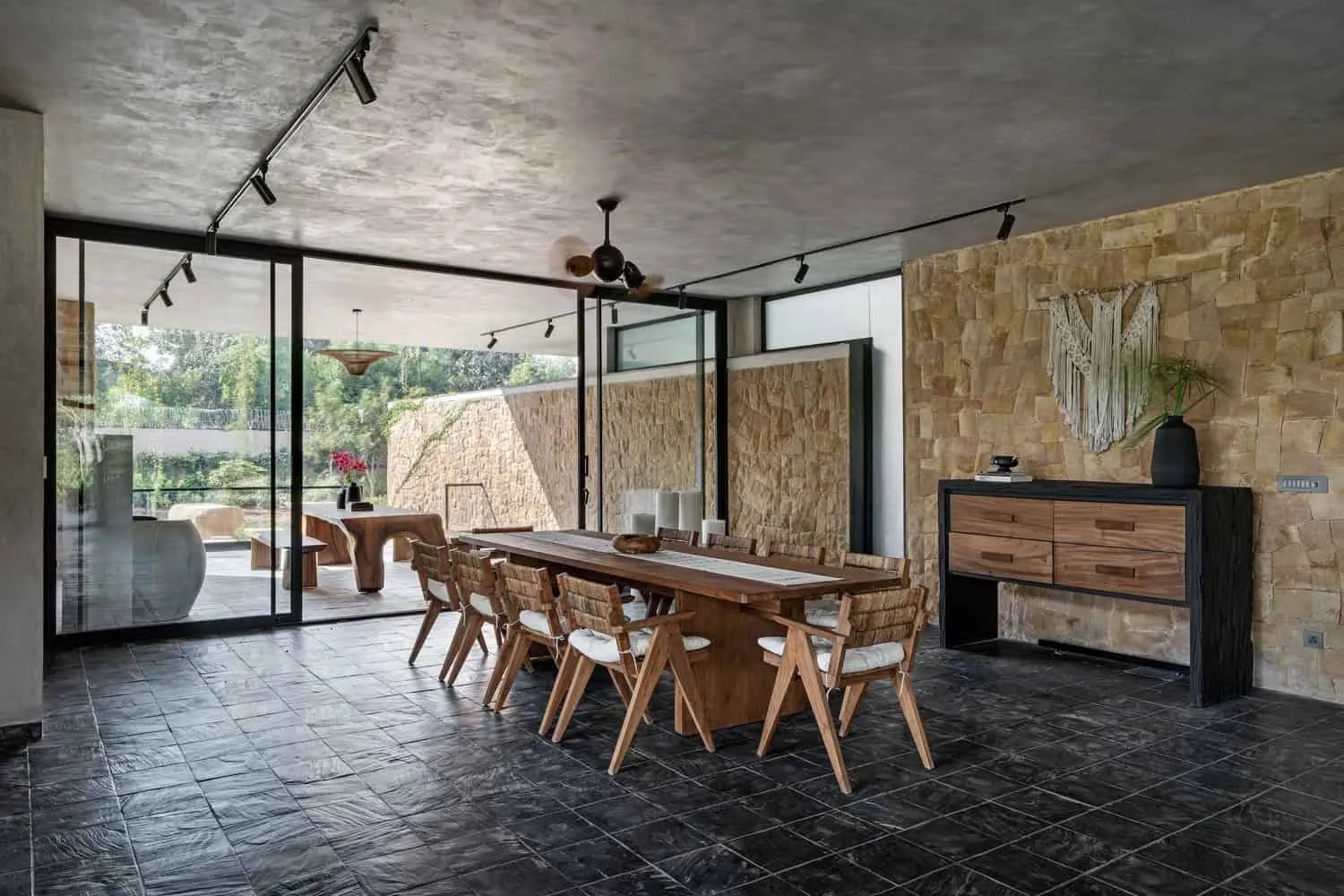 Photos © Shambhavi Patil
Photos © Shambhavi Patil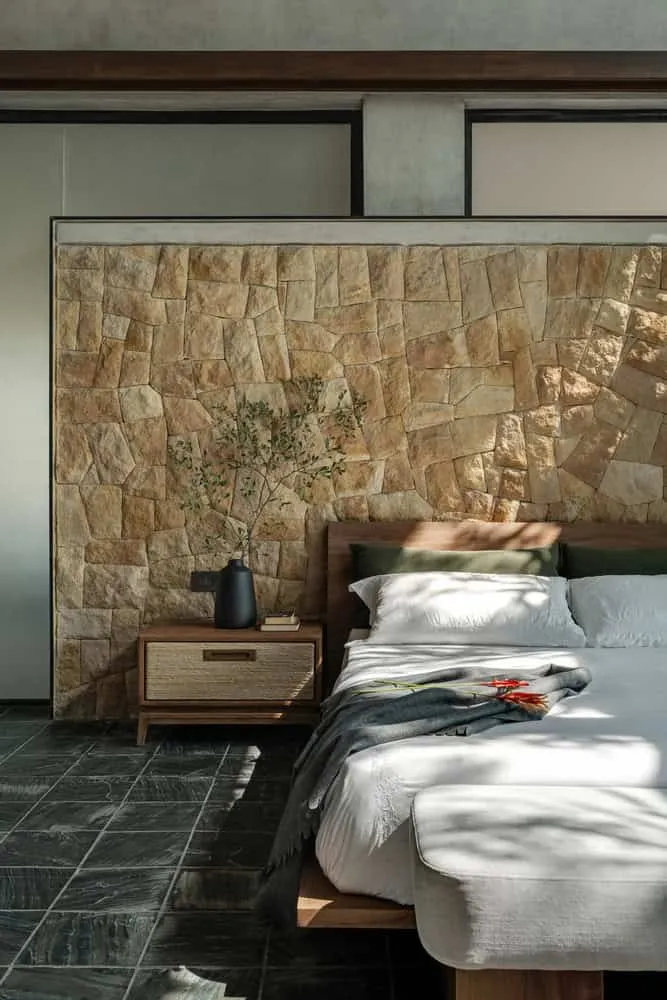 Photos © Shambhavi Patil
Photos © Shambhavi Patil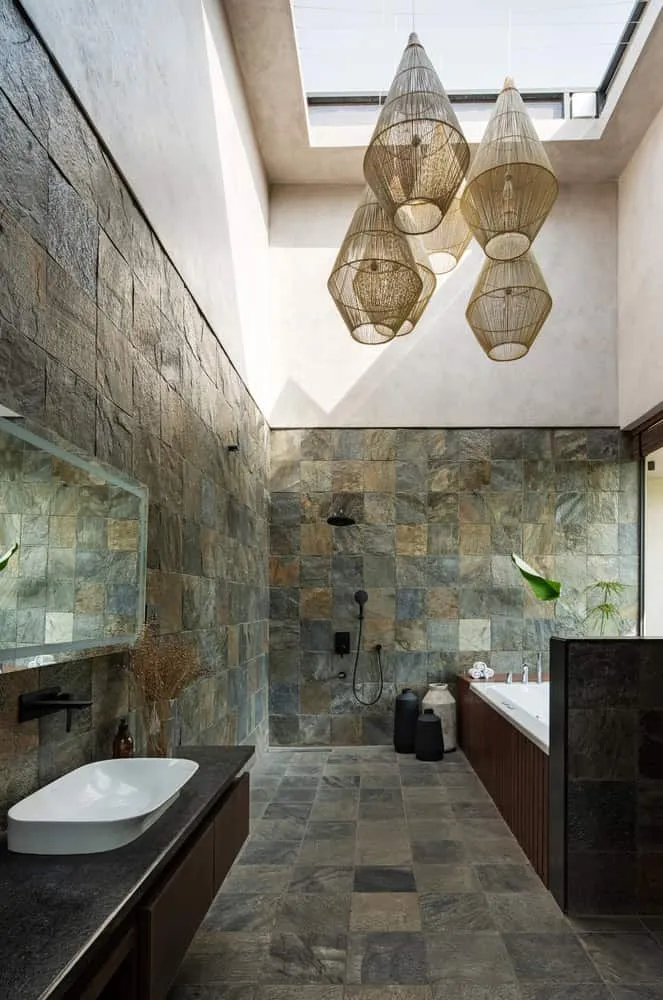 Photos © Shambhavi Patil
Photos © Shambhavi Patil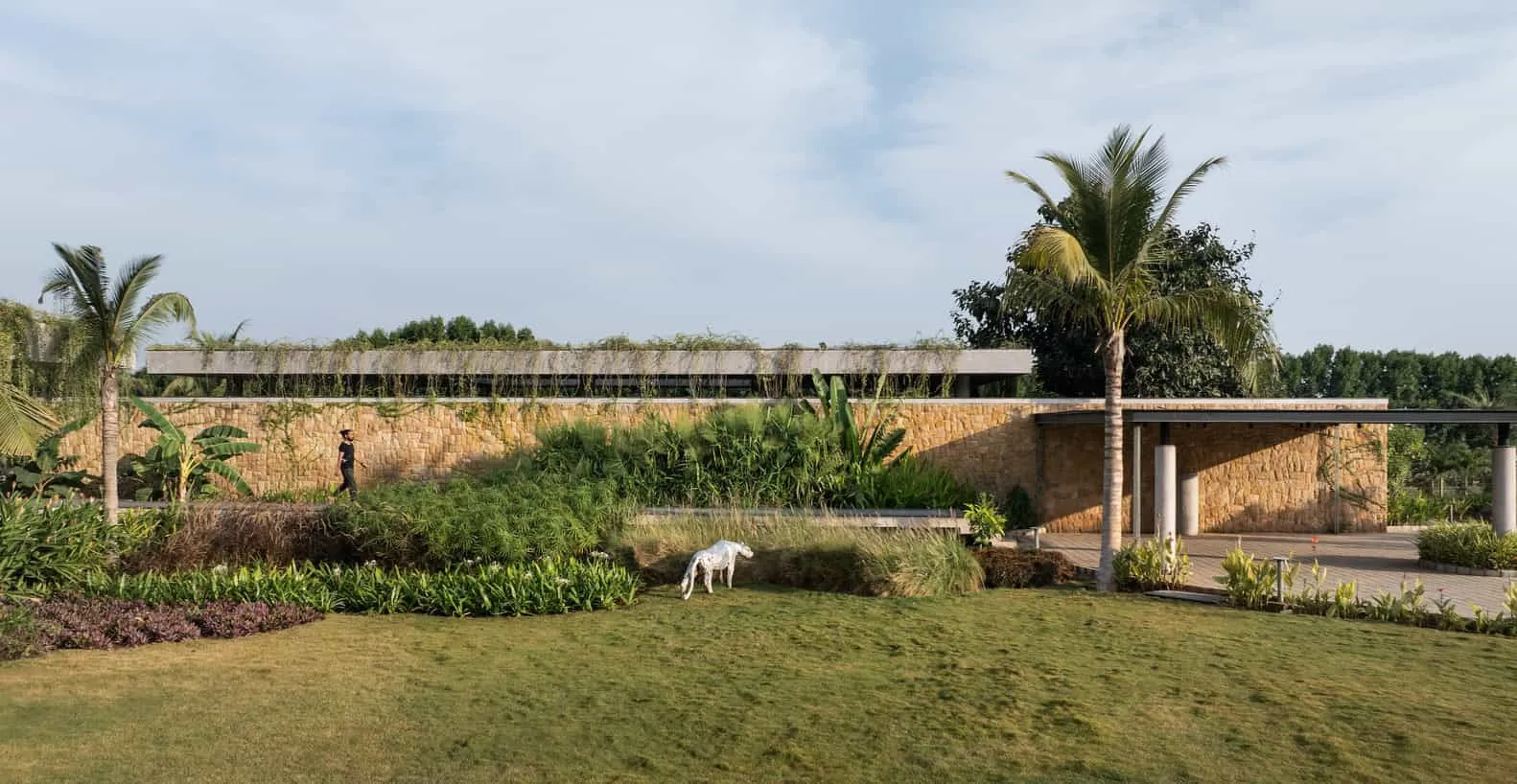 Photos © Shambhavi Patil
Photos © Shambhavi Patil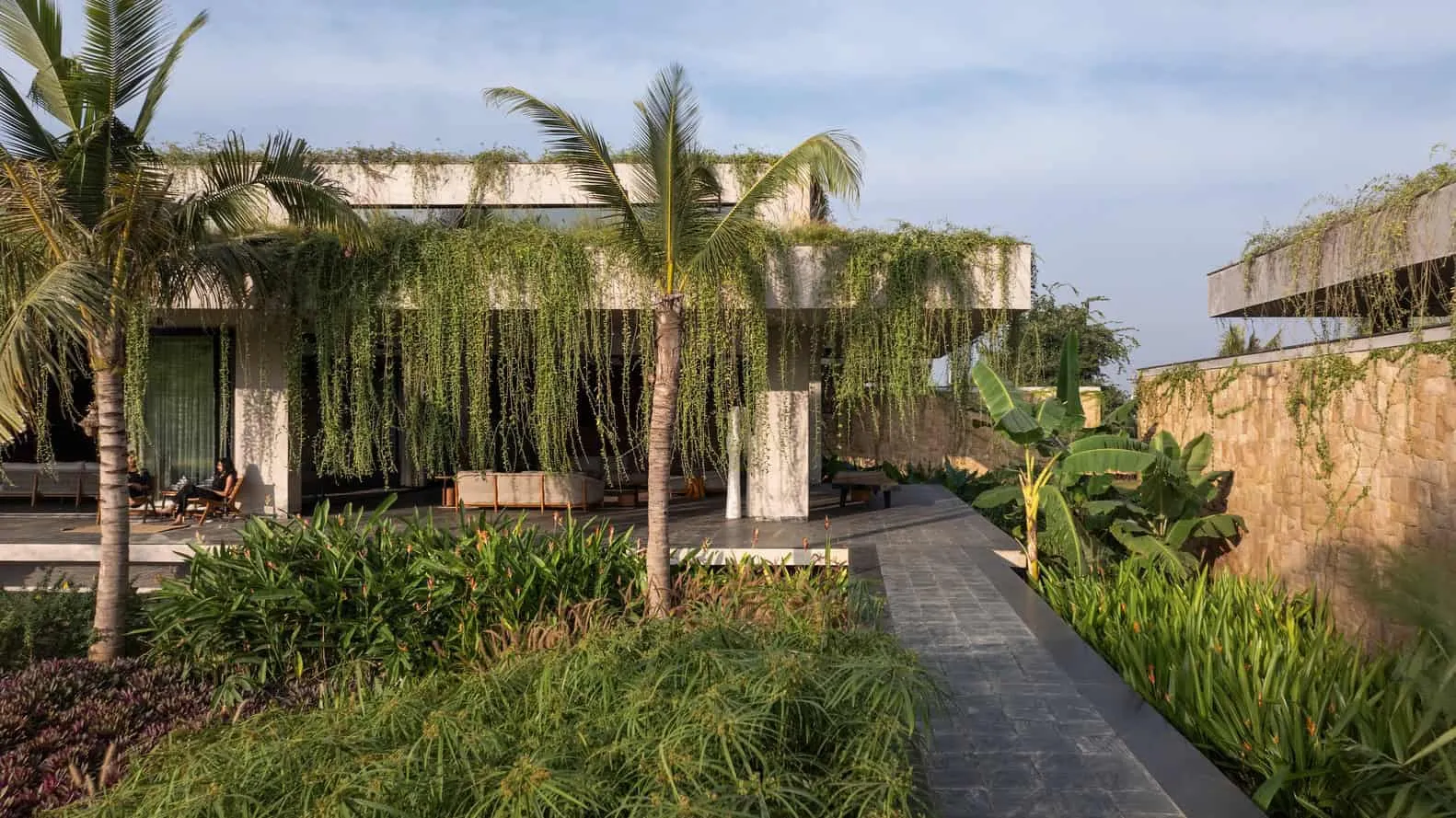 Photos © Shambhavi Patil
Photos © Shambhavi PatilClimate and Efficiency
Passive strategies are quiet but effective. Deep overhangs and light shafts reduce solar exposure; layered openings orchestrate airflow; the surrounding water feature cools air and regulates microclimate around the base. A long roof filters rain and sun, while seasonal vines provide additional shade. Durable and low-maintenance materials—stone, slate, teak wood, and lime—favor passive sustainability over mechanical systems.
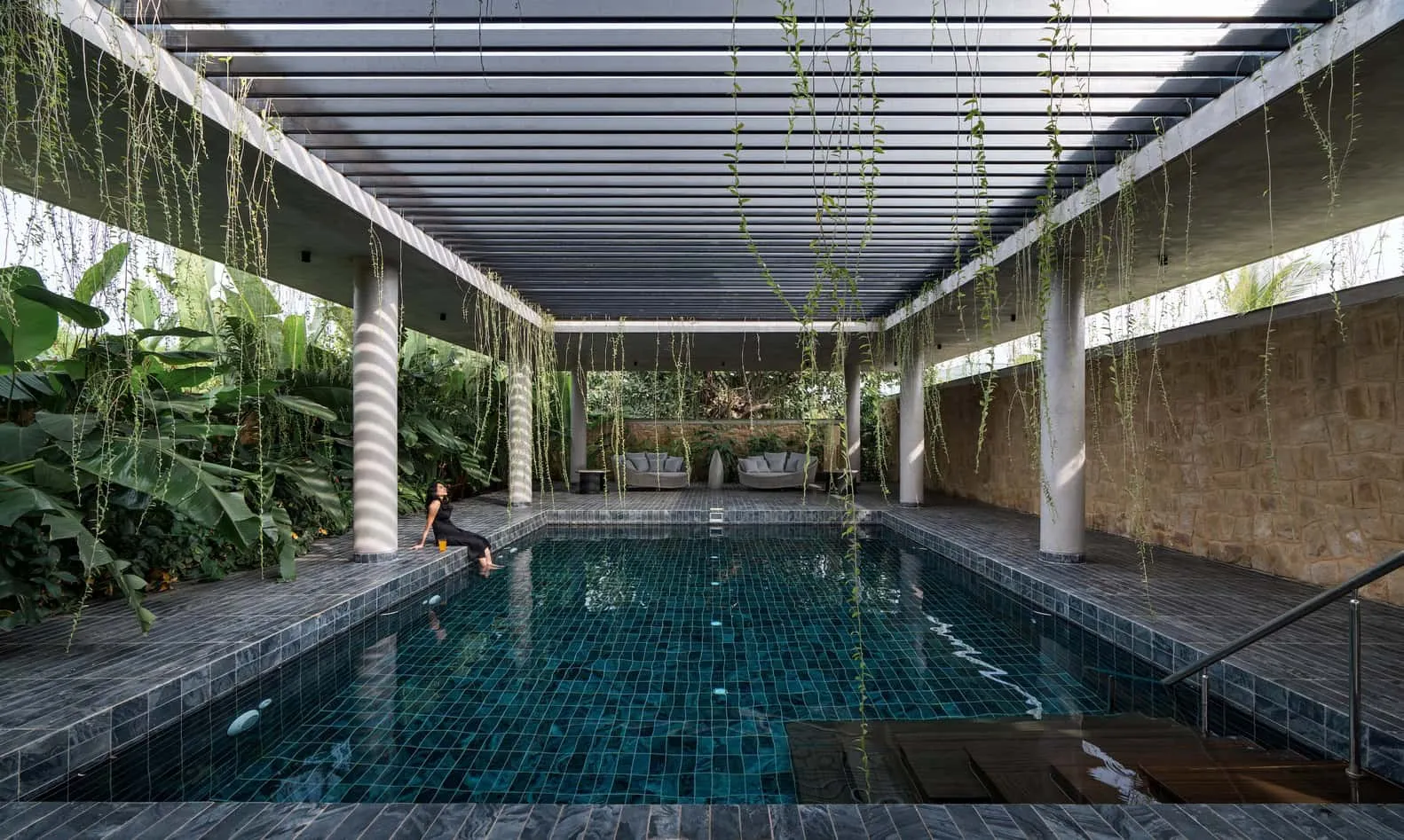 Photos © Shambhavi Patil
Photos © Shambhavi Patil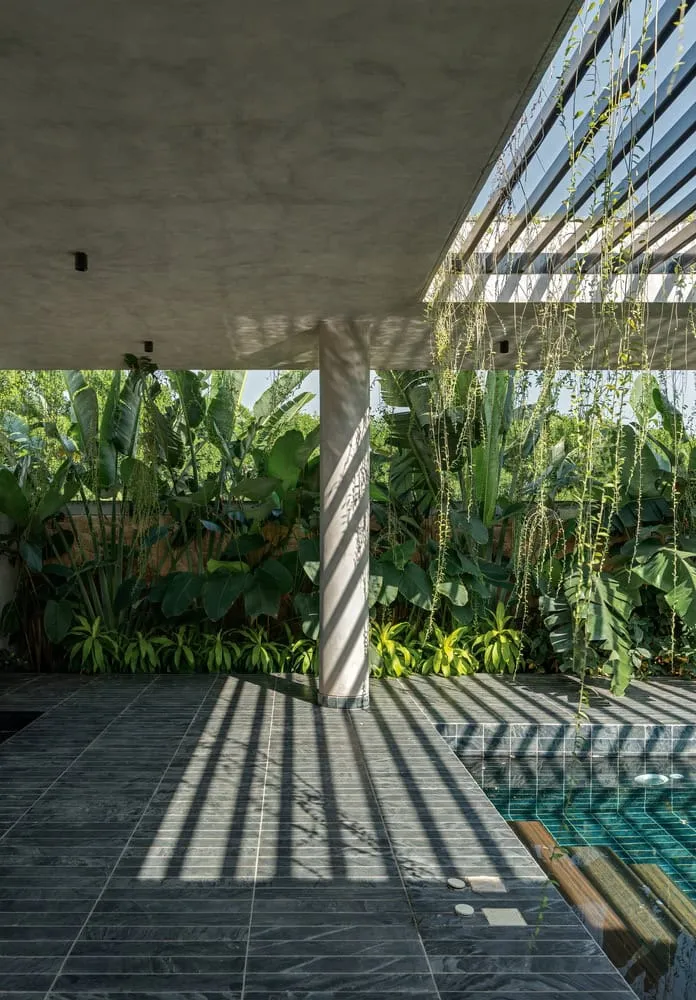 Photos © Shambhavi Patil
Photos © Shambhavi Patil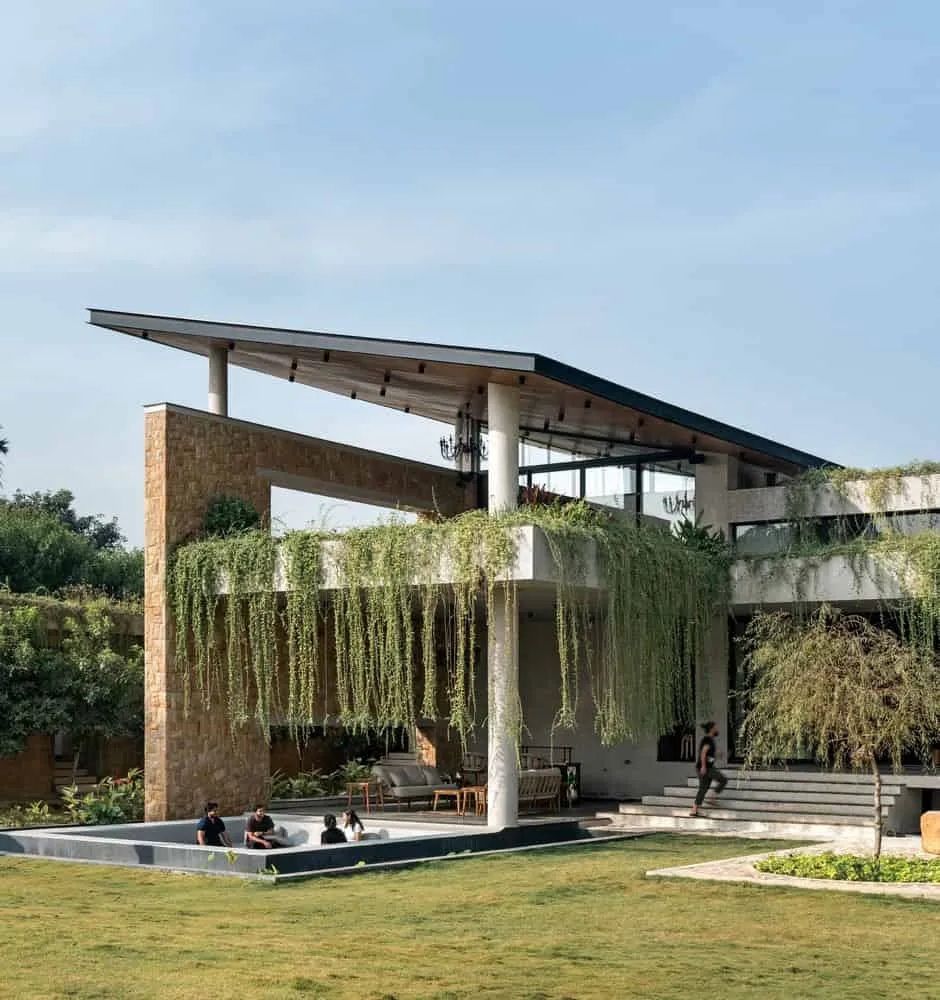 Photos © Shambhavi Patil
Photos © Shambhavi Patil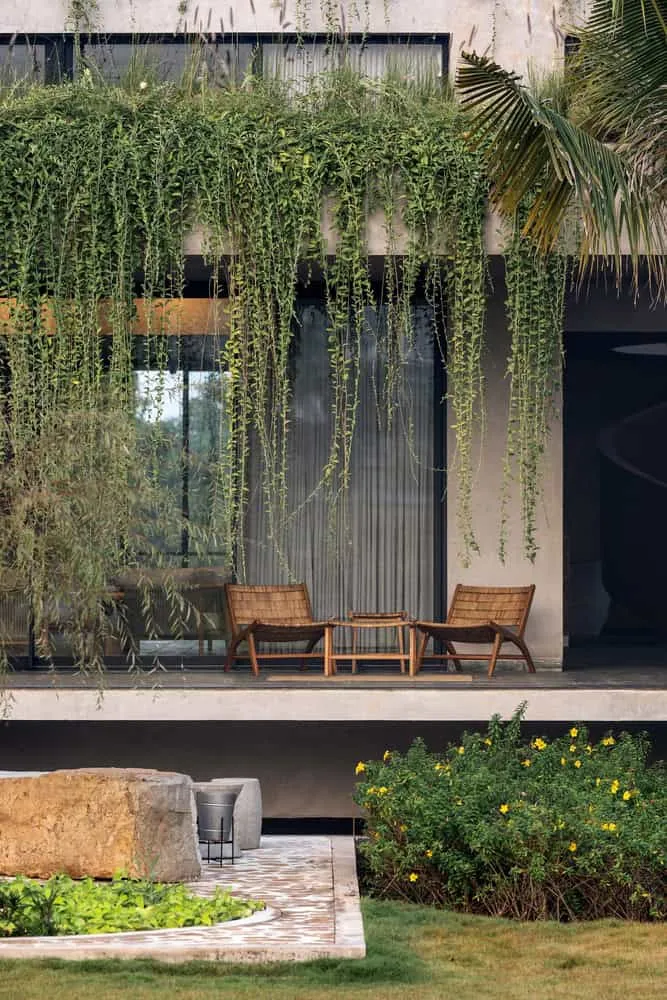 Photos © Shambhavi Patil
Photos © Shambhavi PatilAtmosphere of Life and Emotional Depth
Movement is deliberately varied—shaded verandas, courtyards, internal voids, and framed axes create a reflective stroll. Water reflects ceiling and sky, drawing light inside. During the day spaces open to gardens for talking, resting, dining, and playing; at night soft lighting reveals the stone structure and silhouette of the building, balancing presence with silence.
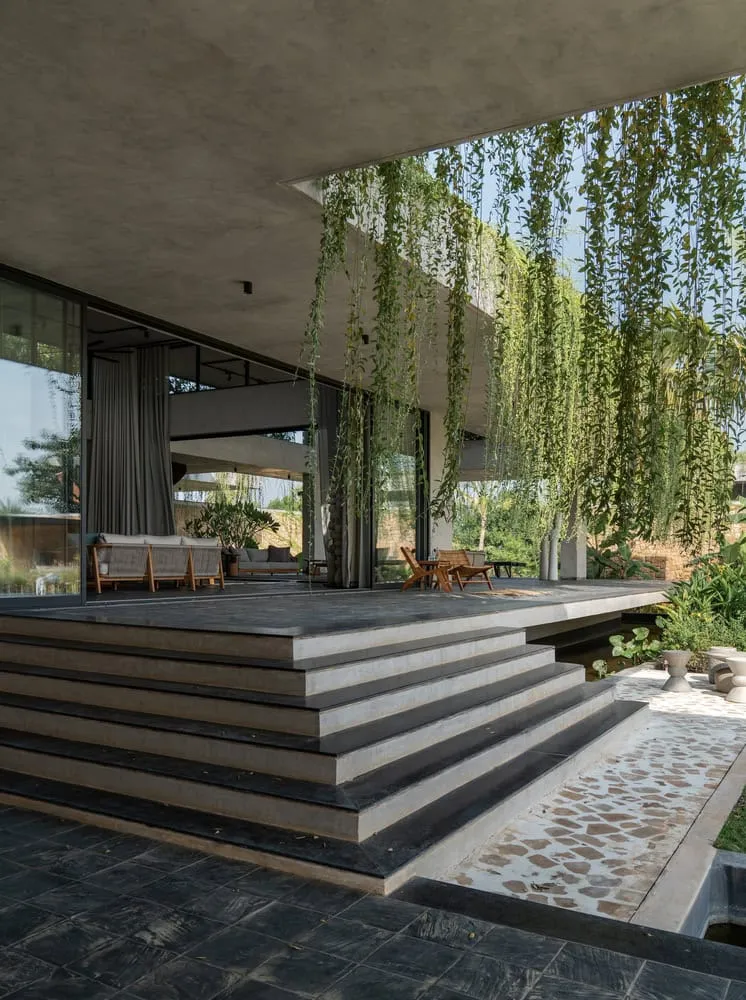 Photos © Shambhavi Patil
Photos © Shambhavi Patil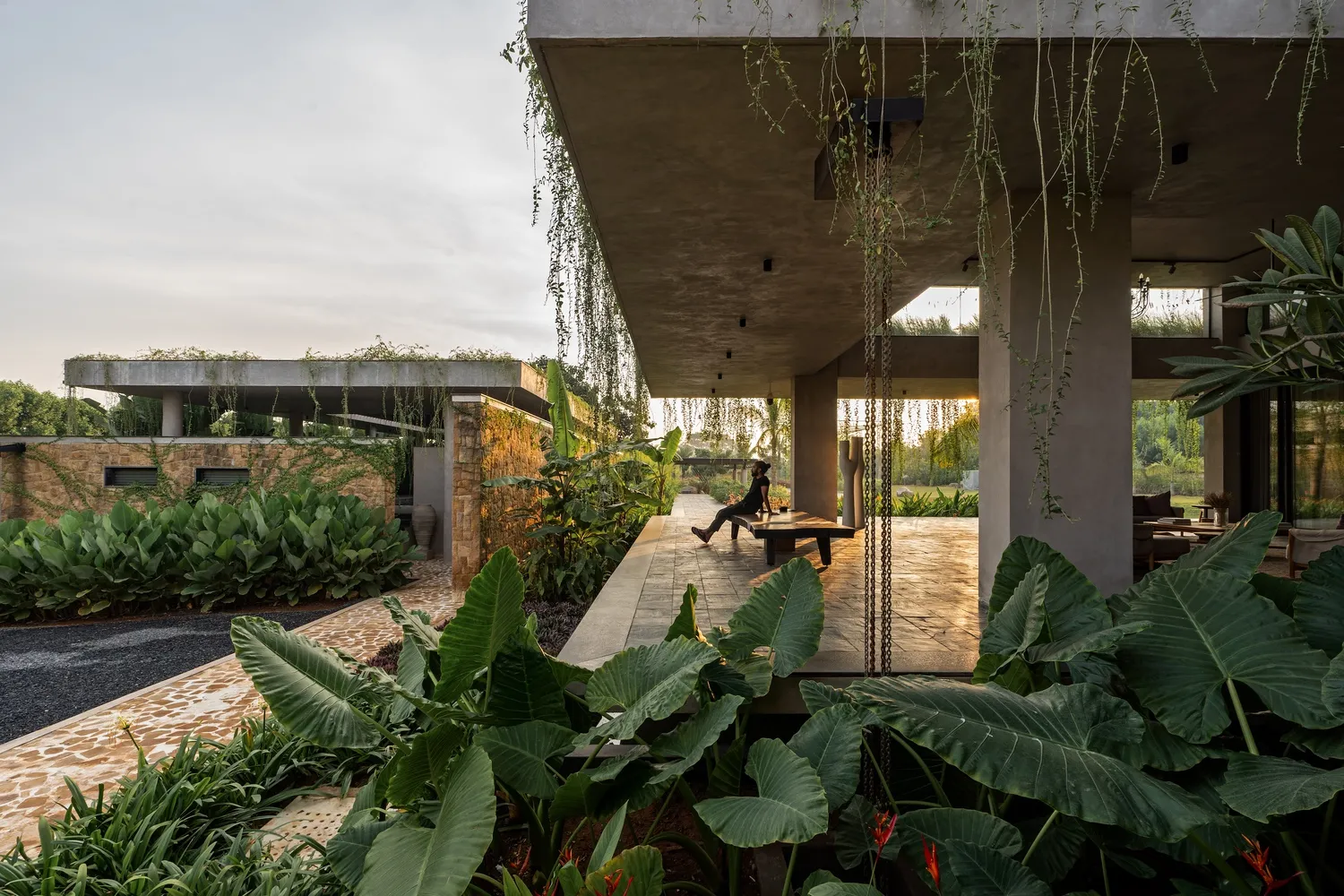 Photos © Shambhavi Patil
Photos © Shambhavi Patil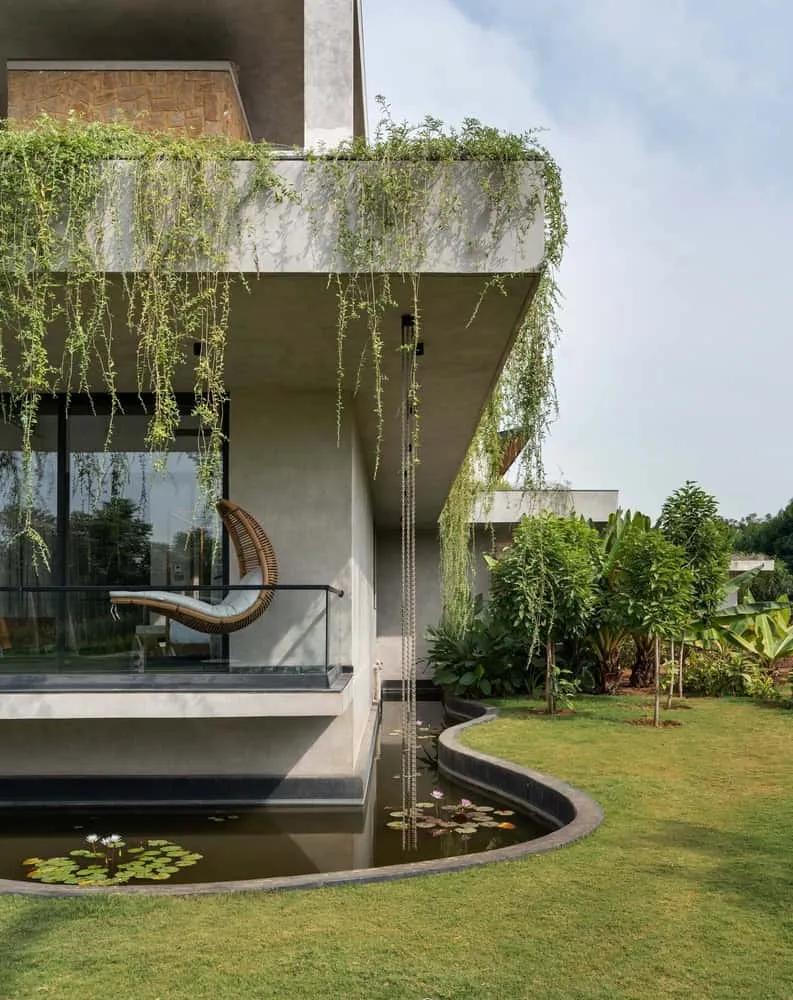 Photos © Shambhavi Patil
Photos © Shambhavi Patil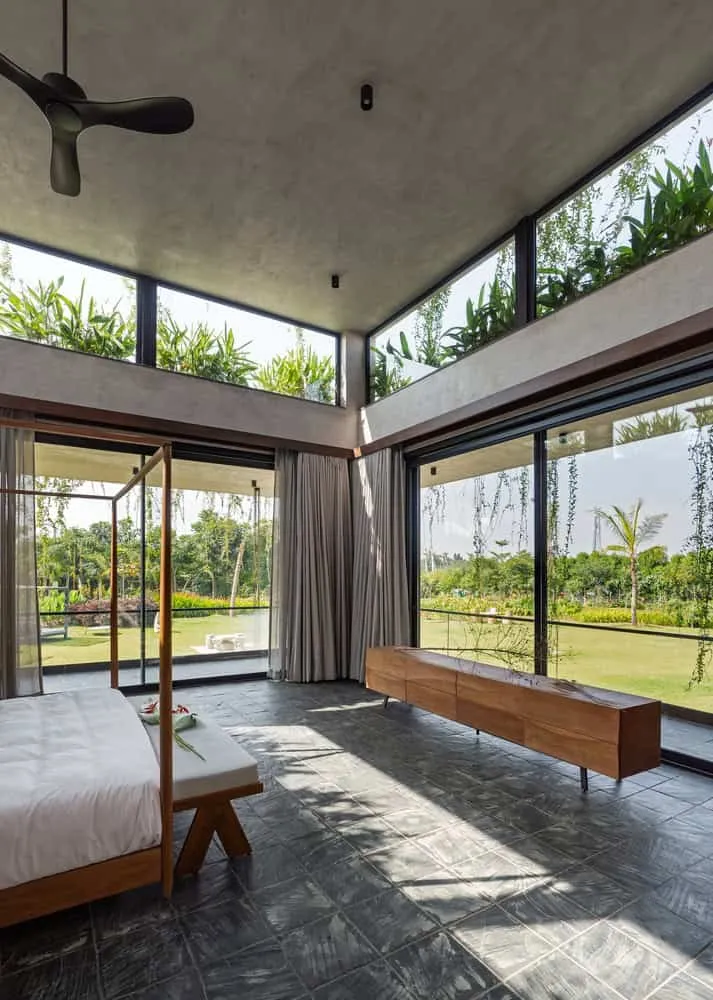 Photos © Shambhavi Patil
Photos © Shambhavi Patil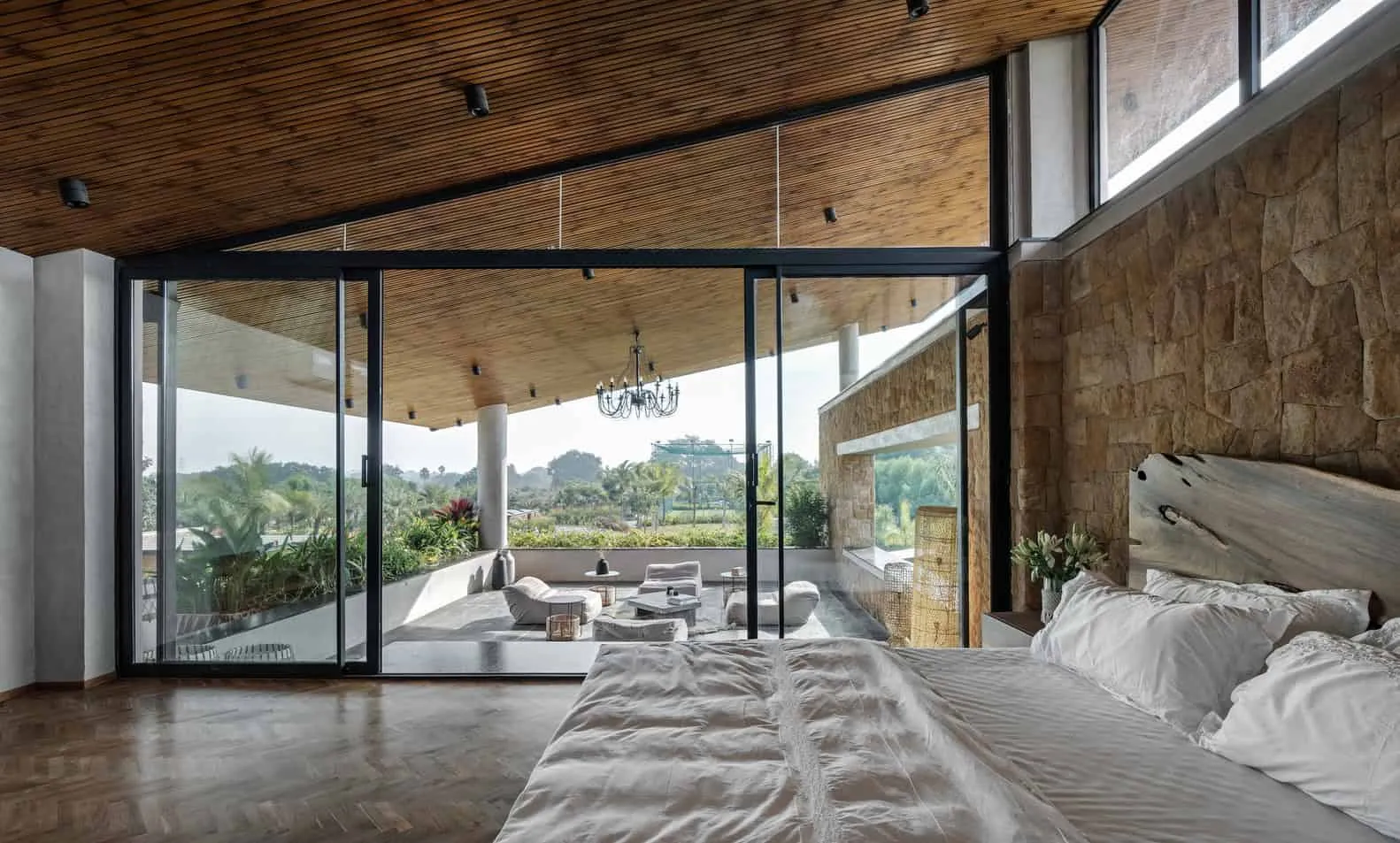 Photos © Shambhavi Patil
Photos © Shambhavi Patil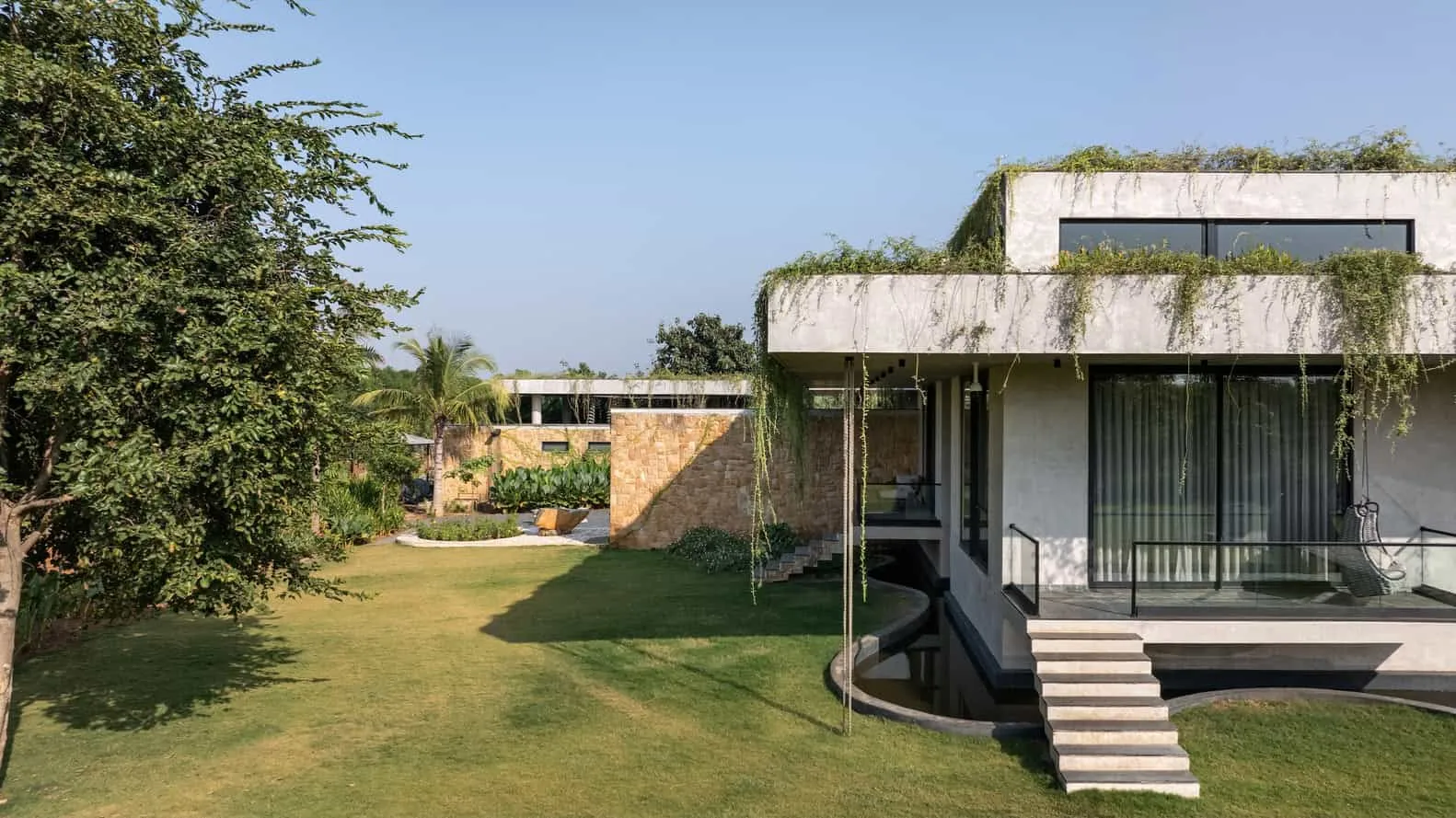 Photos © Shambhavi Patil
Photos © Shambhavi Patil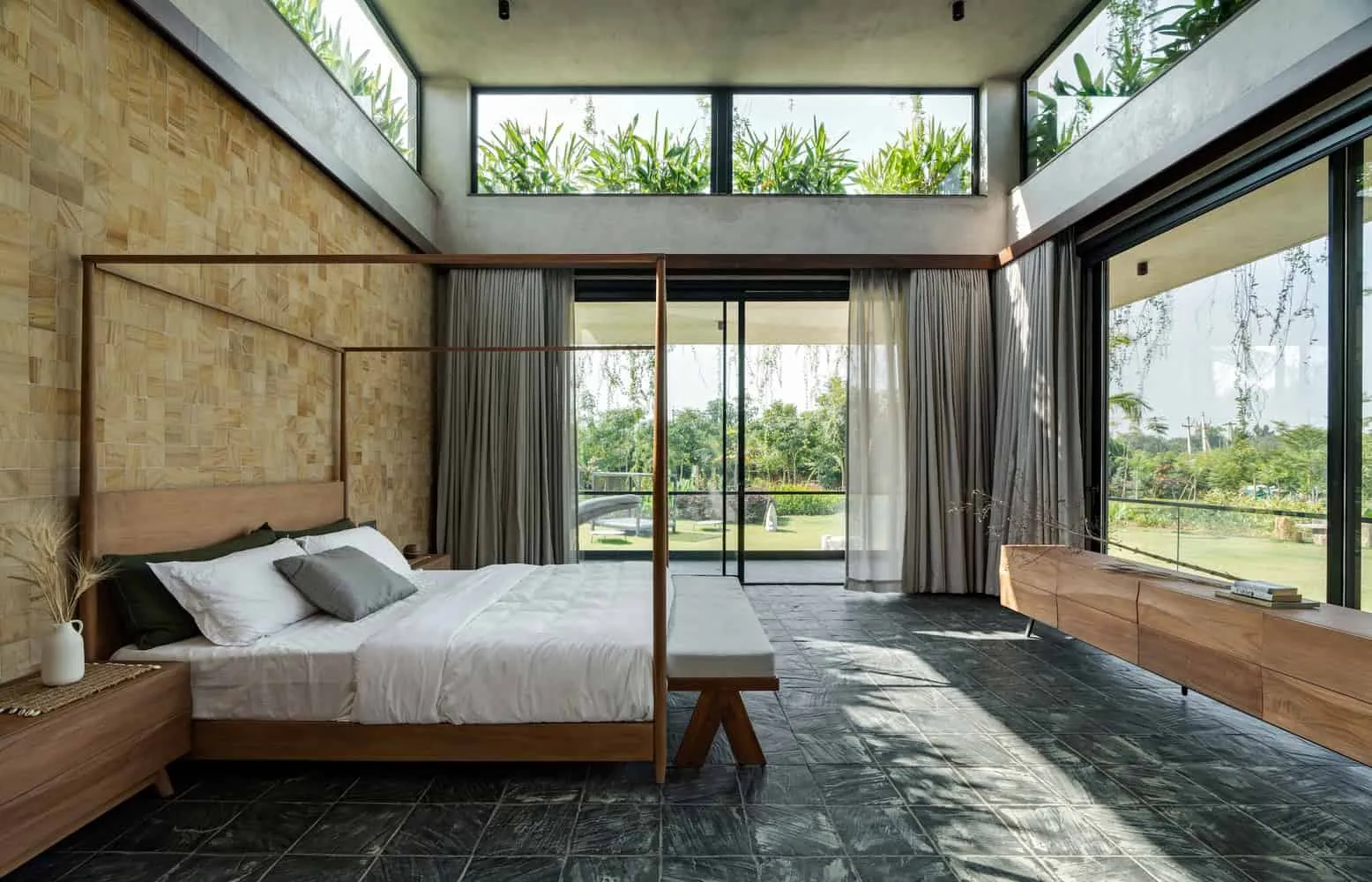 Photos © Shambhavi Patil
Photos © Shambhavi Patil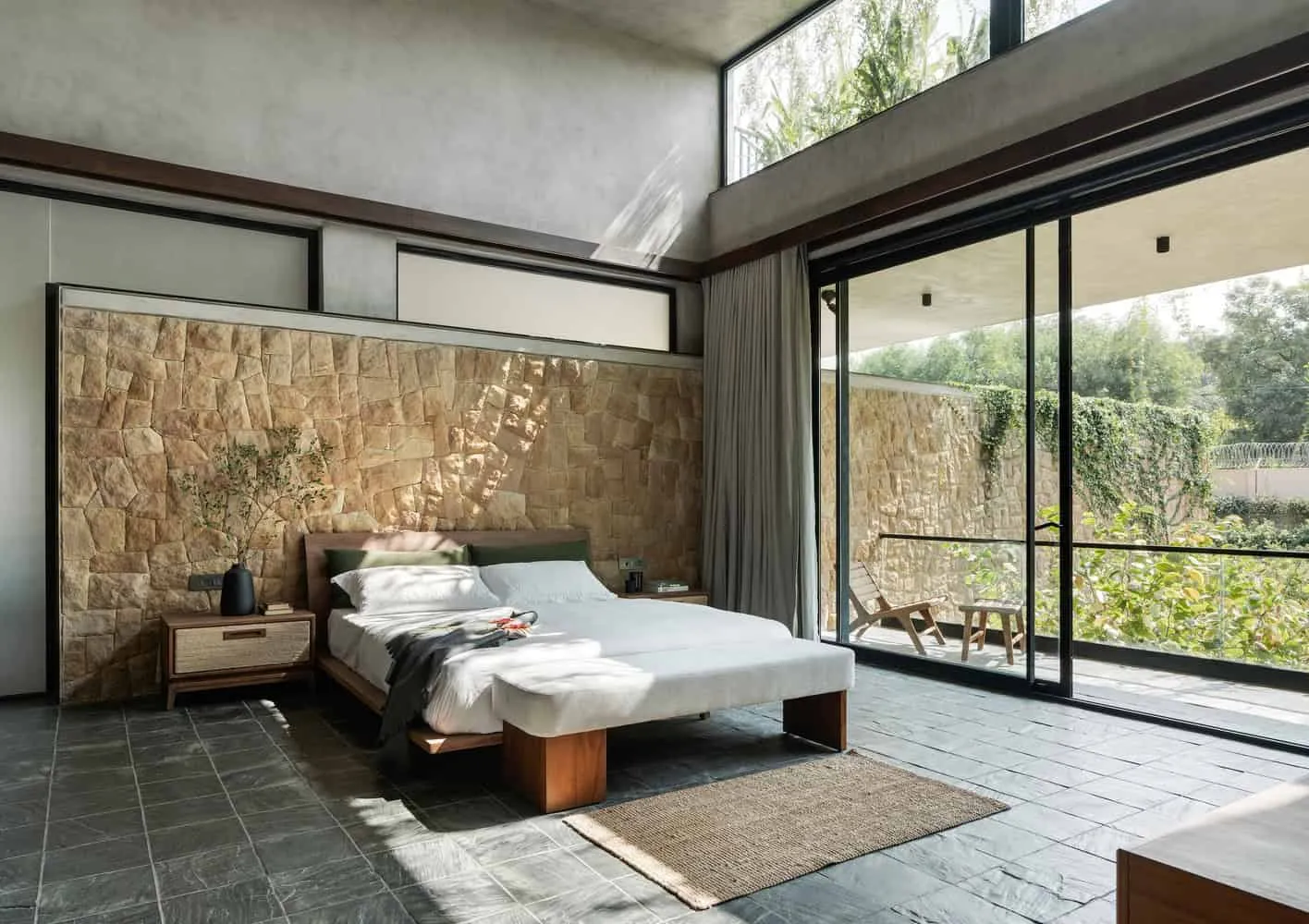 Photos © Shambhavi Patil
Photos © Shambhavi Patil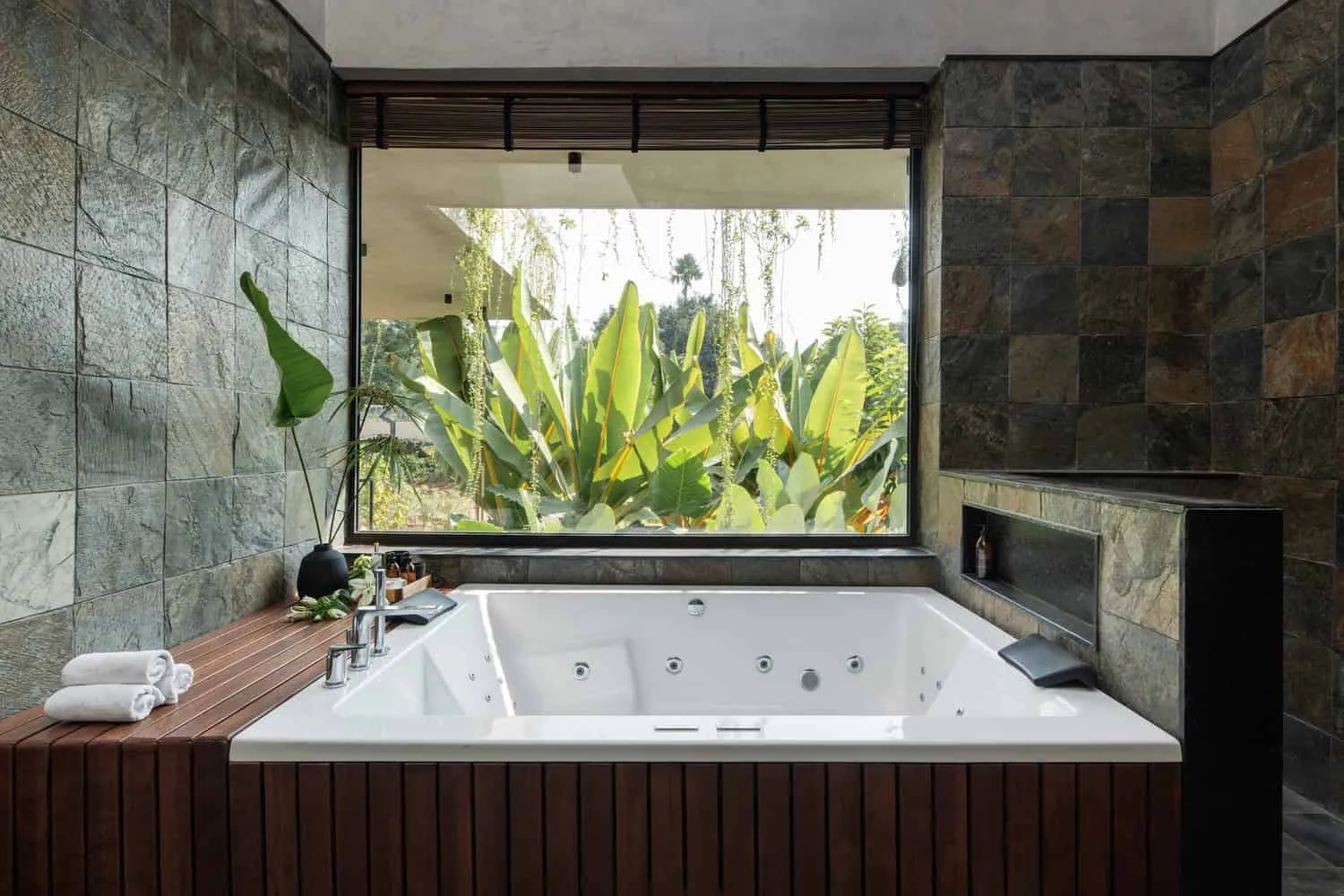 Photos © Shambhavi Patil
Photos © Shambhavi Patil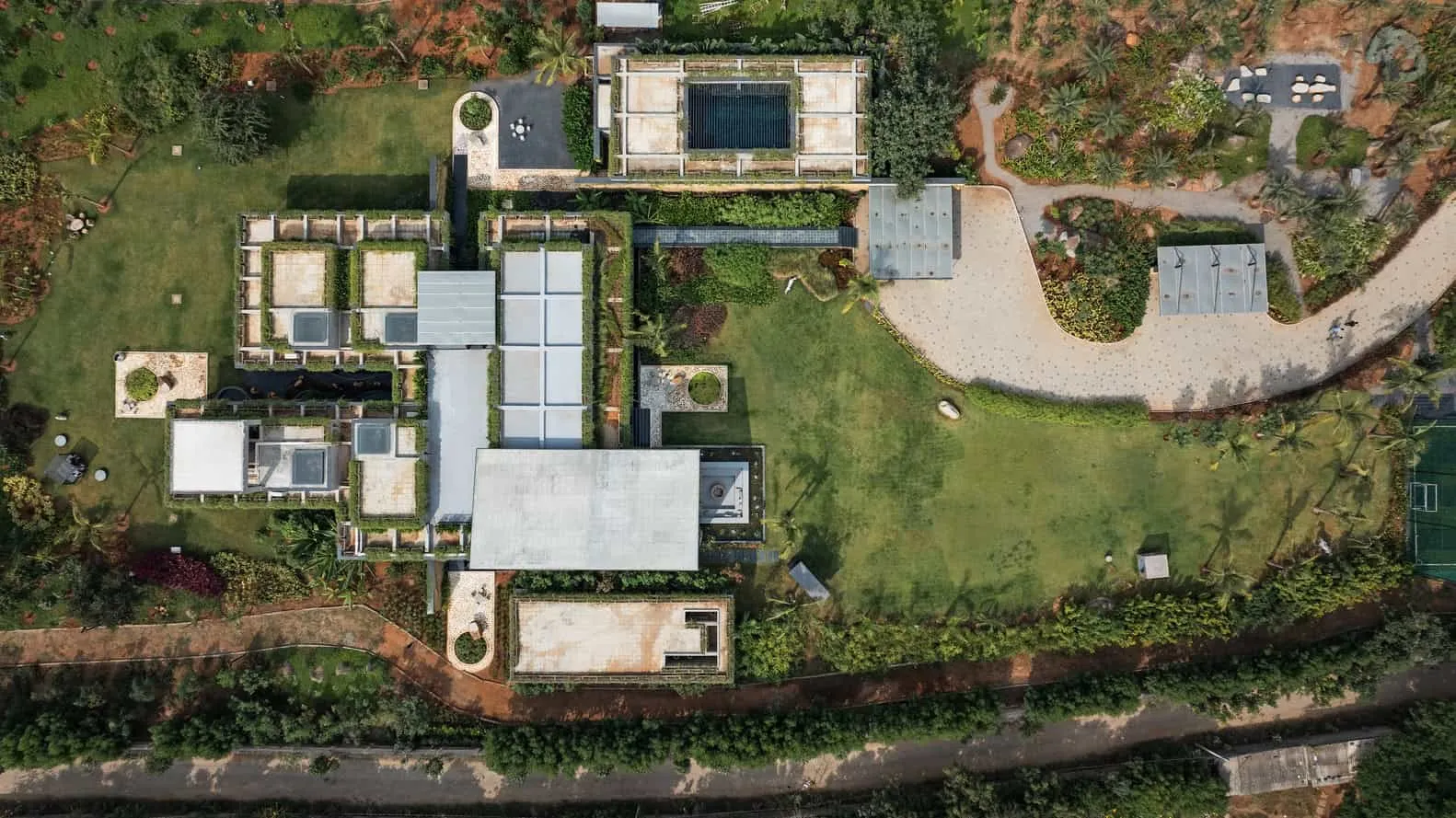 Photos © Shambhavi Patil
Photos © Shambhavi PatilDrawings
Site Plan – 1:1000
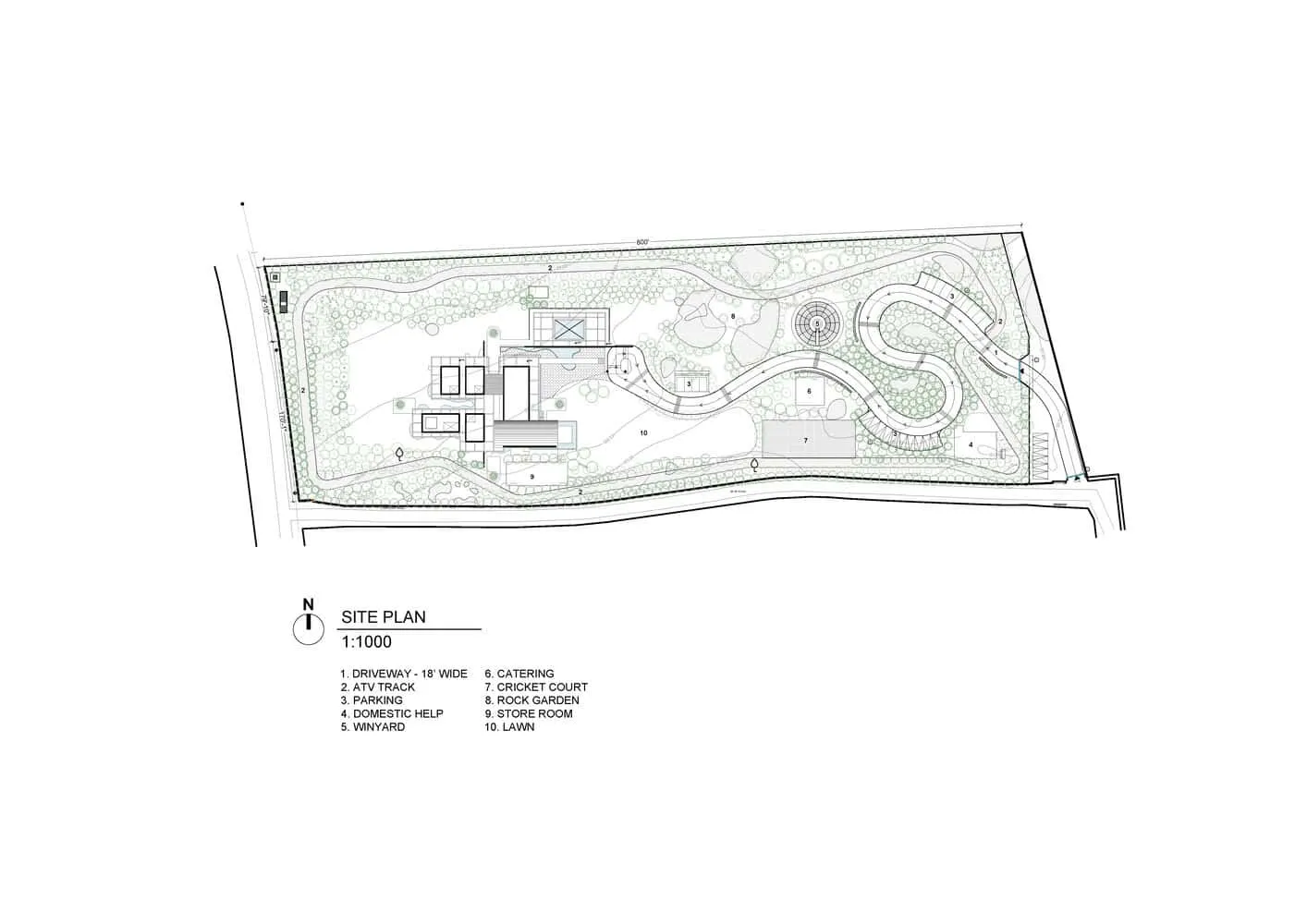 Site Plan – 1:1000
Site Plan – 1:1000First Floor – 1:200
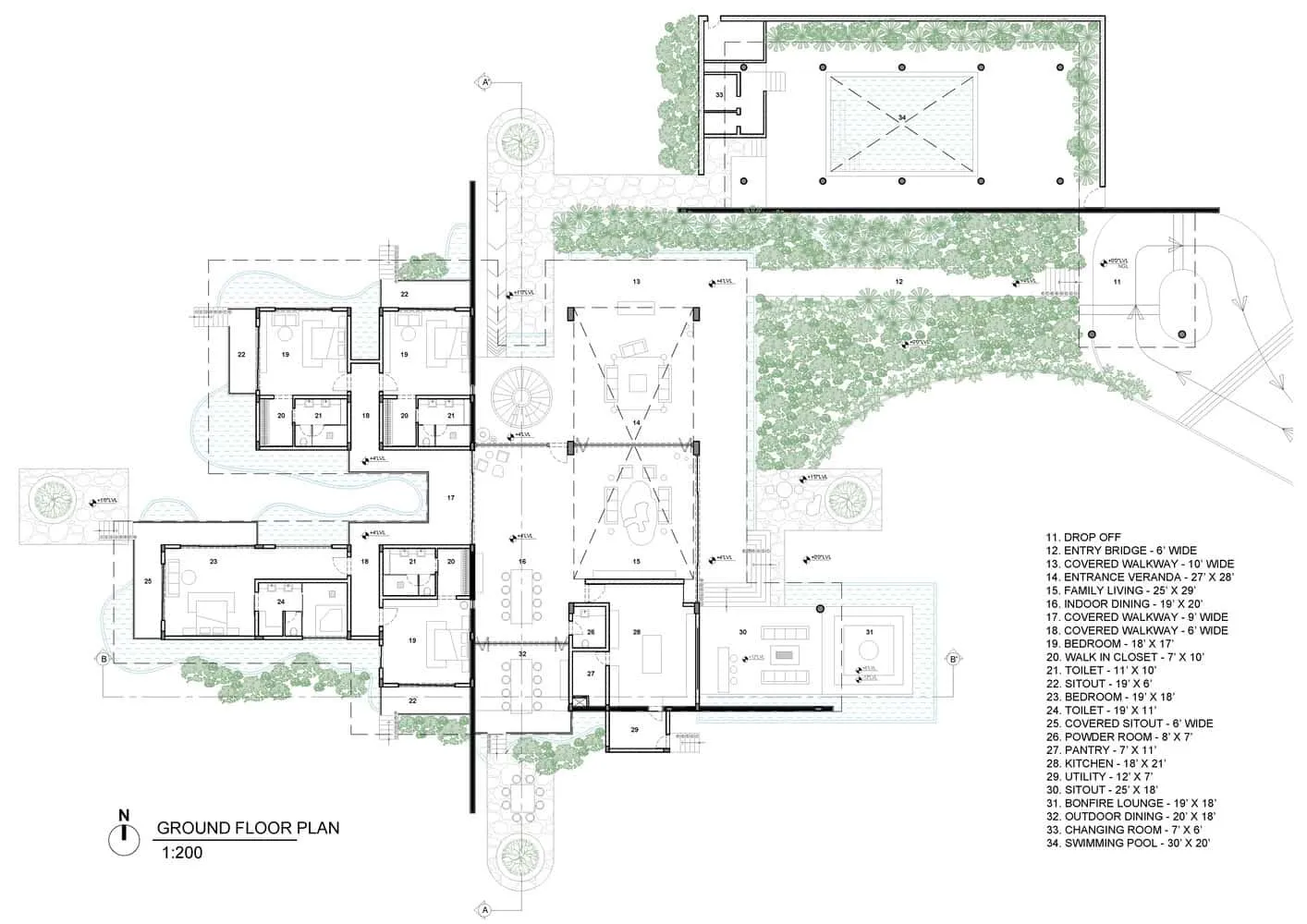 First Floor – 1:200
First Floor – 1:200Second Floor – 1:200
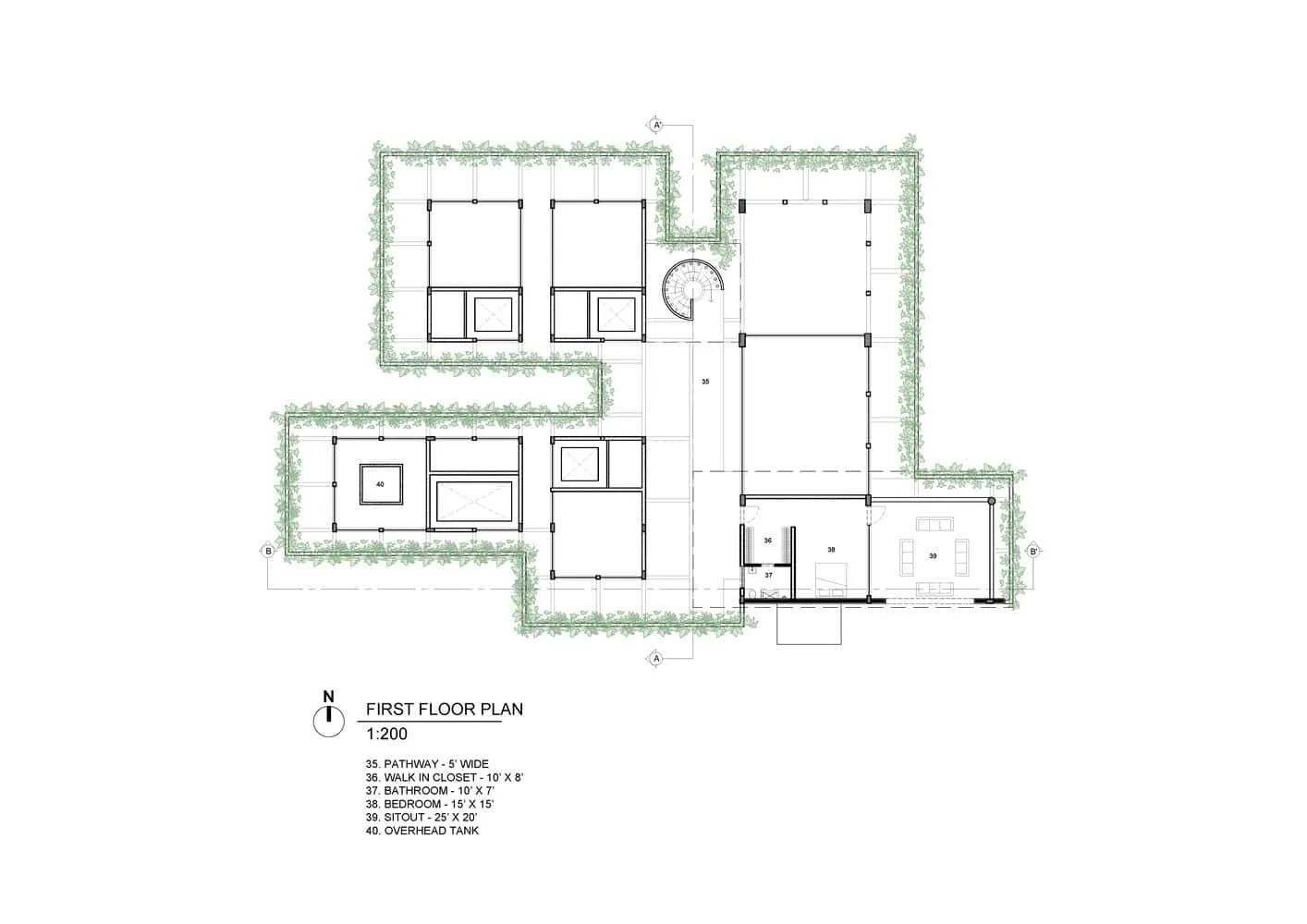 Second Floor – 1:200
Second Floor – 1:200Sections AA’ and BB’ – 1:200
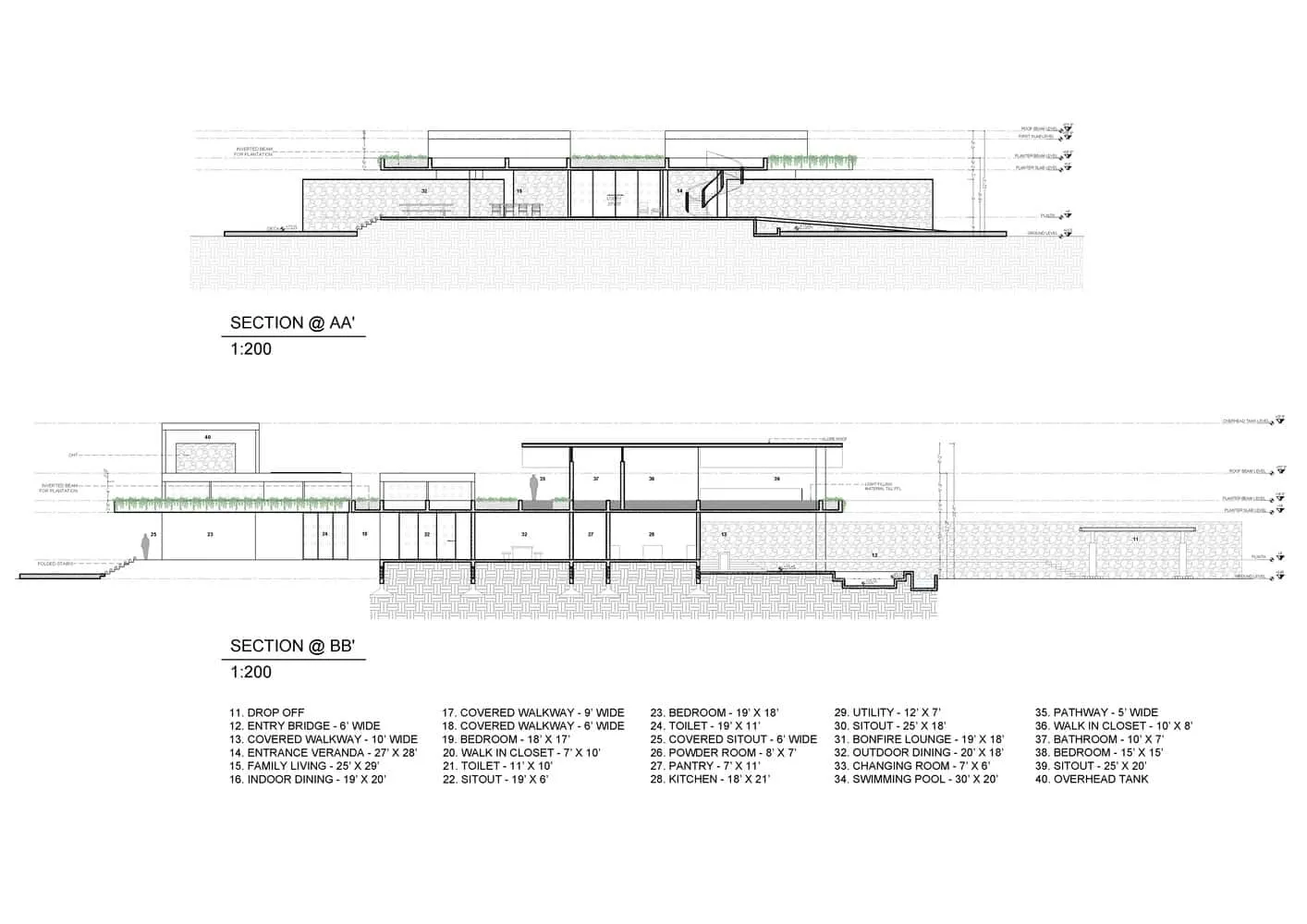 Sections AA’ and BB’ – 1:200
Sections AA’ and BB’ – 1:200More articles:
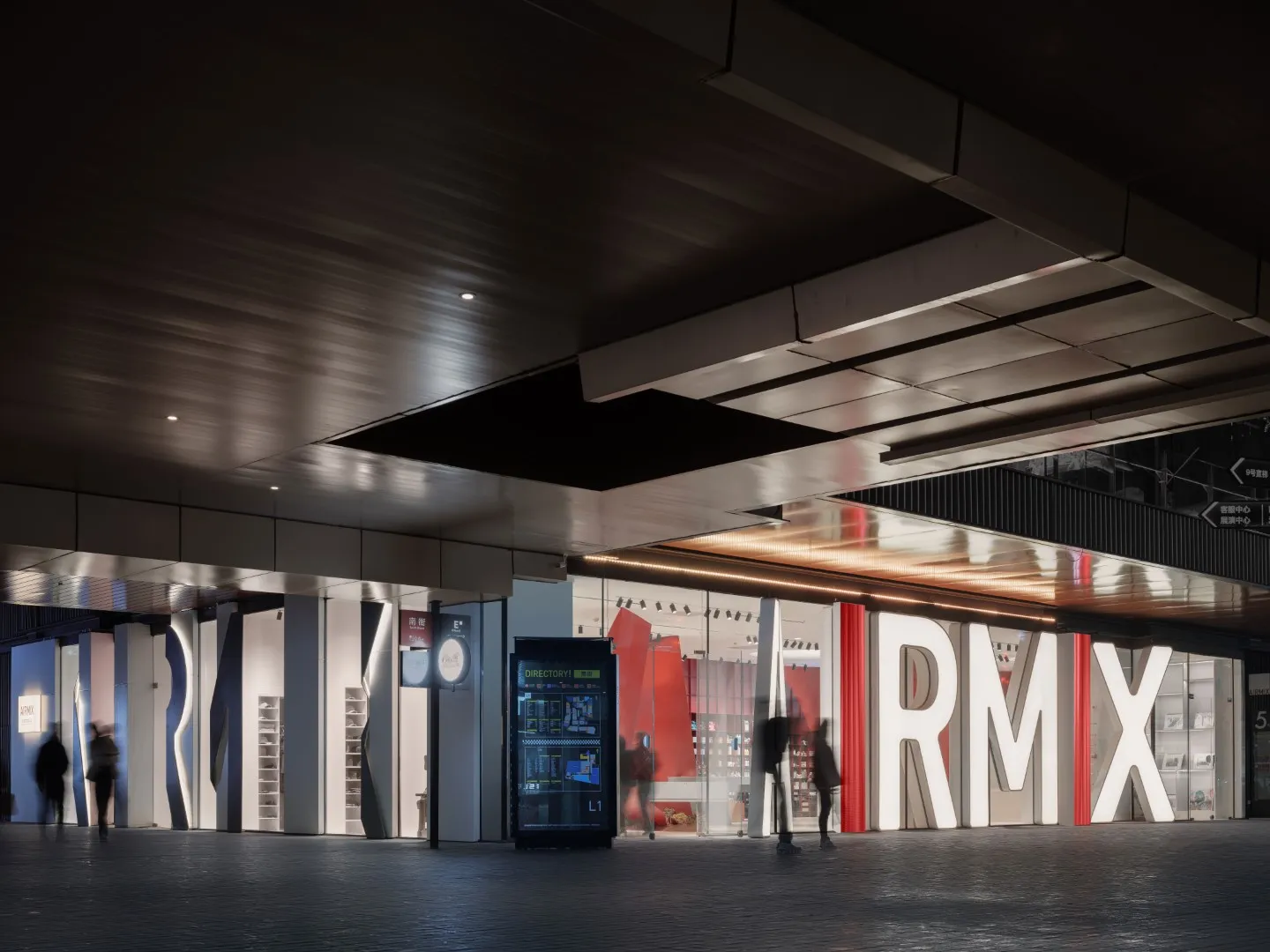 AIRMIX Lifestyle Concept Store by SpActrum in Xi'an, China
AIRMIX Lifestyle Concept Store by SpActrum in Xi'an, China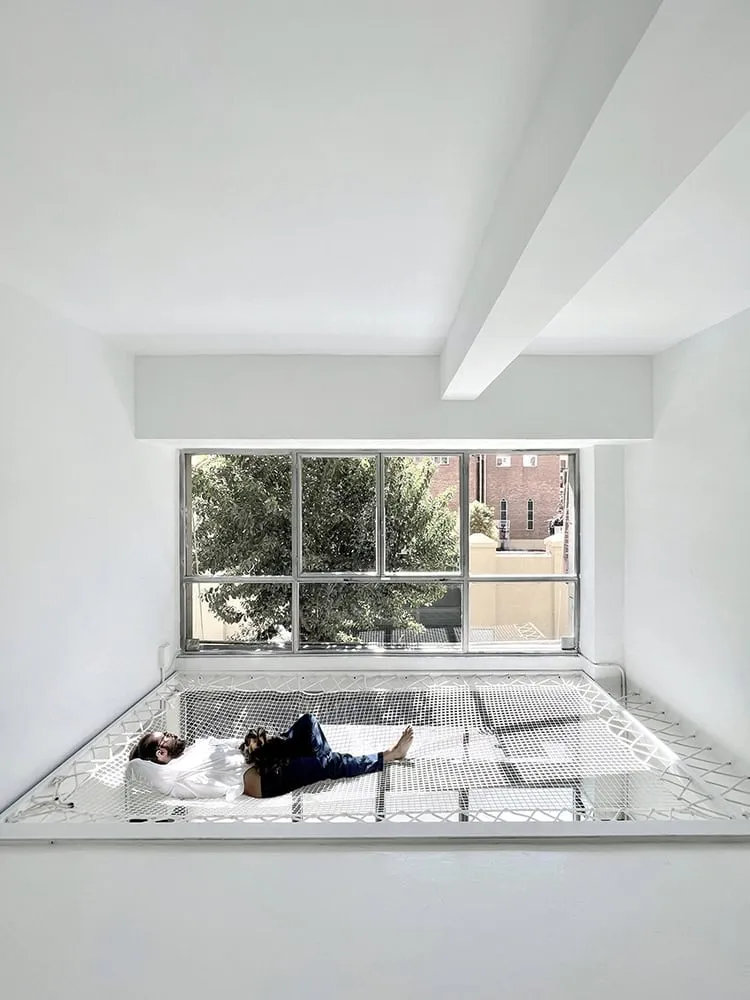 AIRY Reform by Fast and Furious Production Office — Radical Transformation of a Bakery into a Home in Madrid
AIRY Reform by Fast and Furious Production Office — Radical Transformation of a Bakery into a Home in Madrid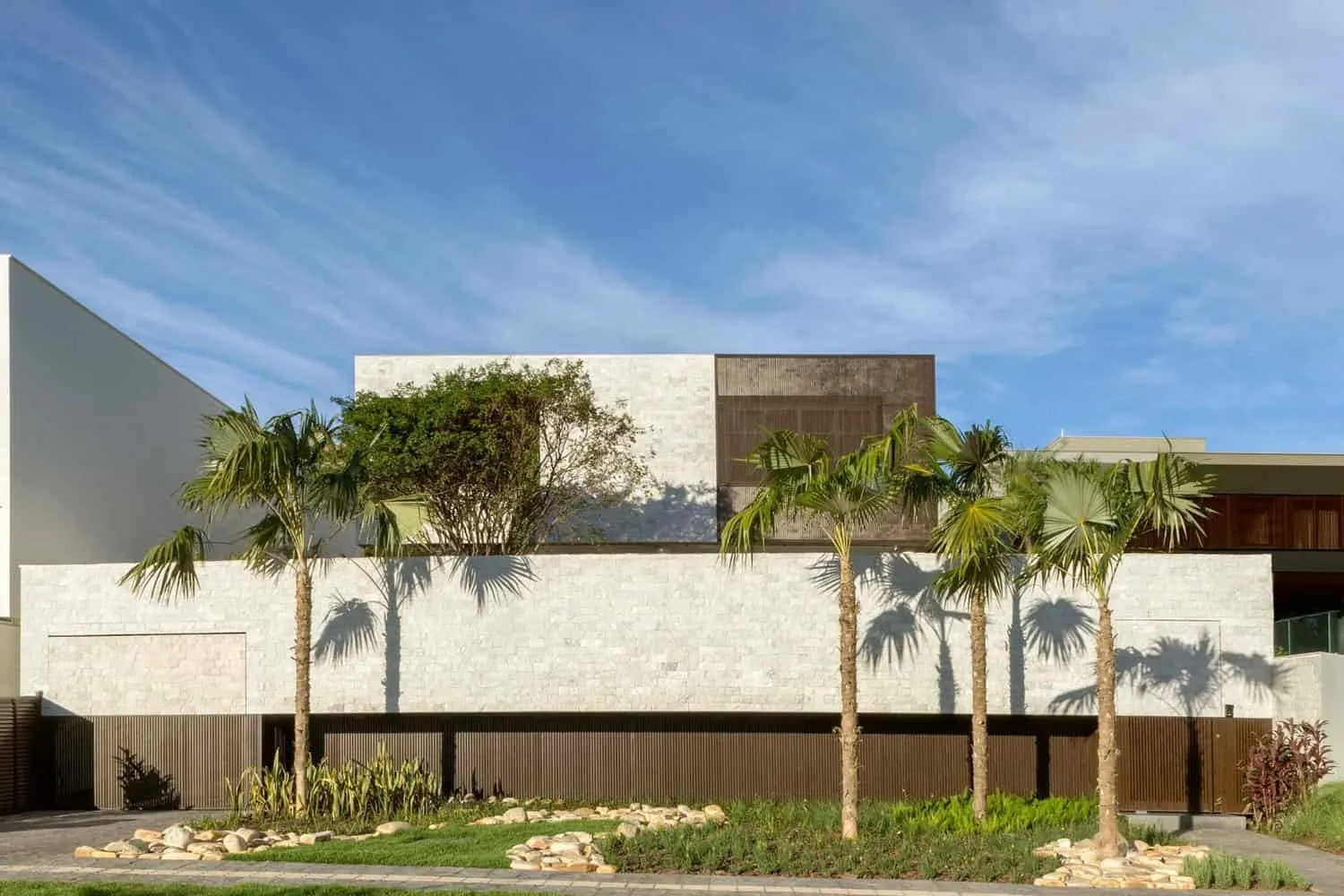 AK House by Leo Romanos in Goiânia, Brazil
AK House by Leo Romanos in Goiânia, Brazil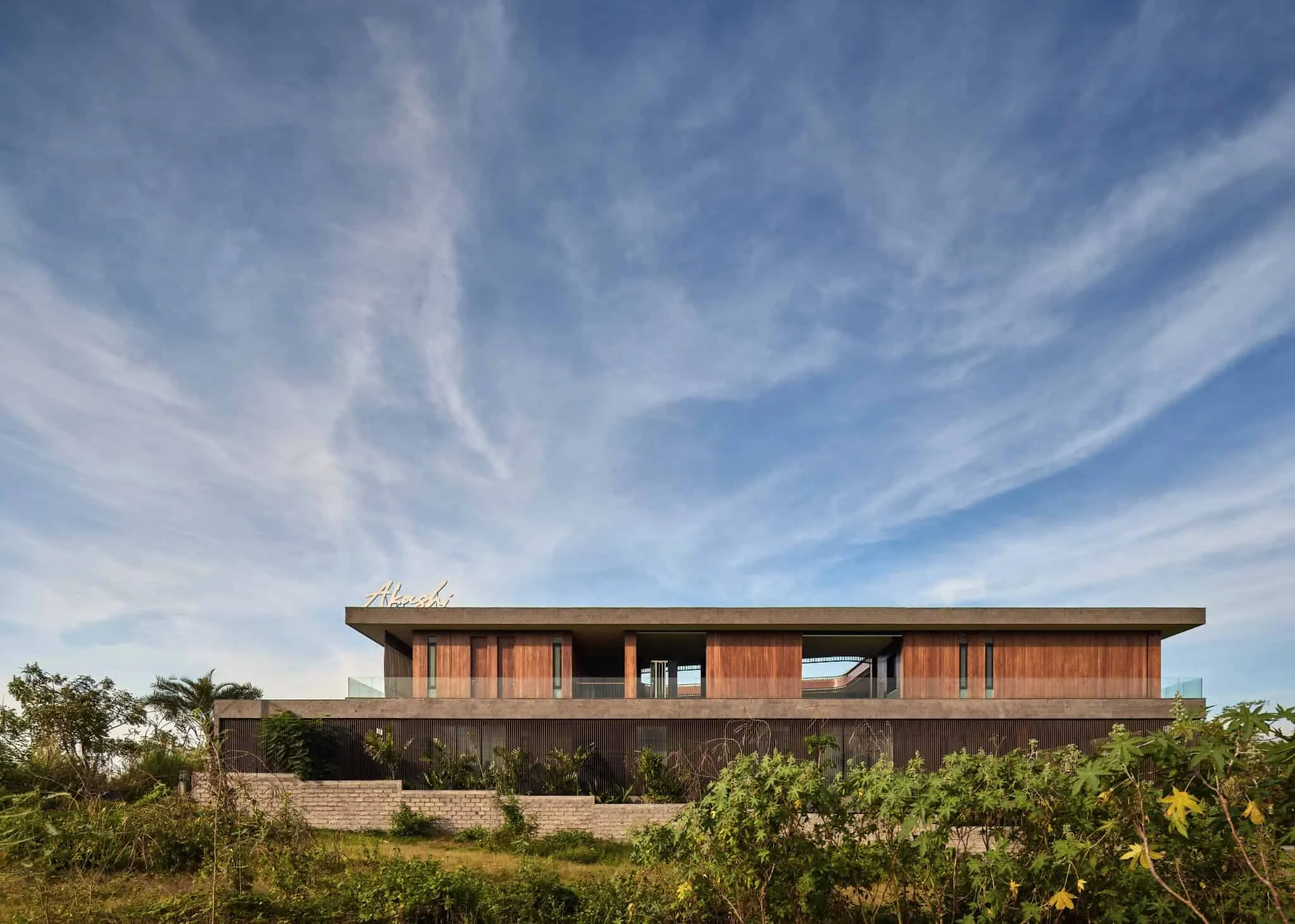 Akashi Bali: Playful Modern House in Pererenan by Alexis Dornier
Akashi Bali: Playful Modern House in Pererenan by Alexis Dornier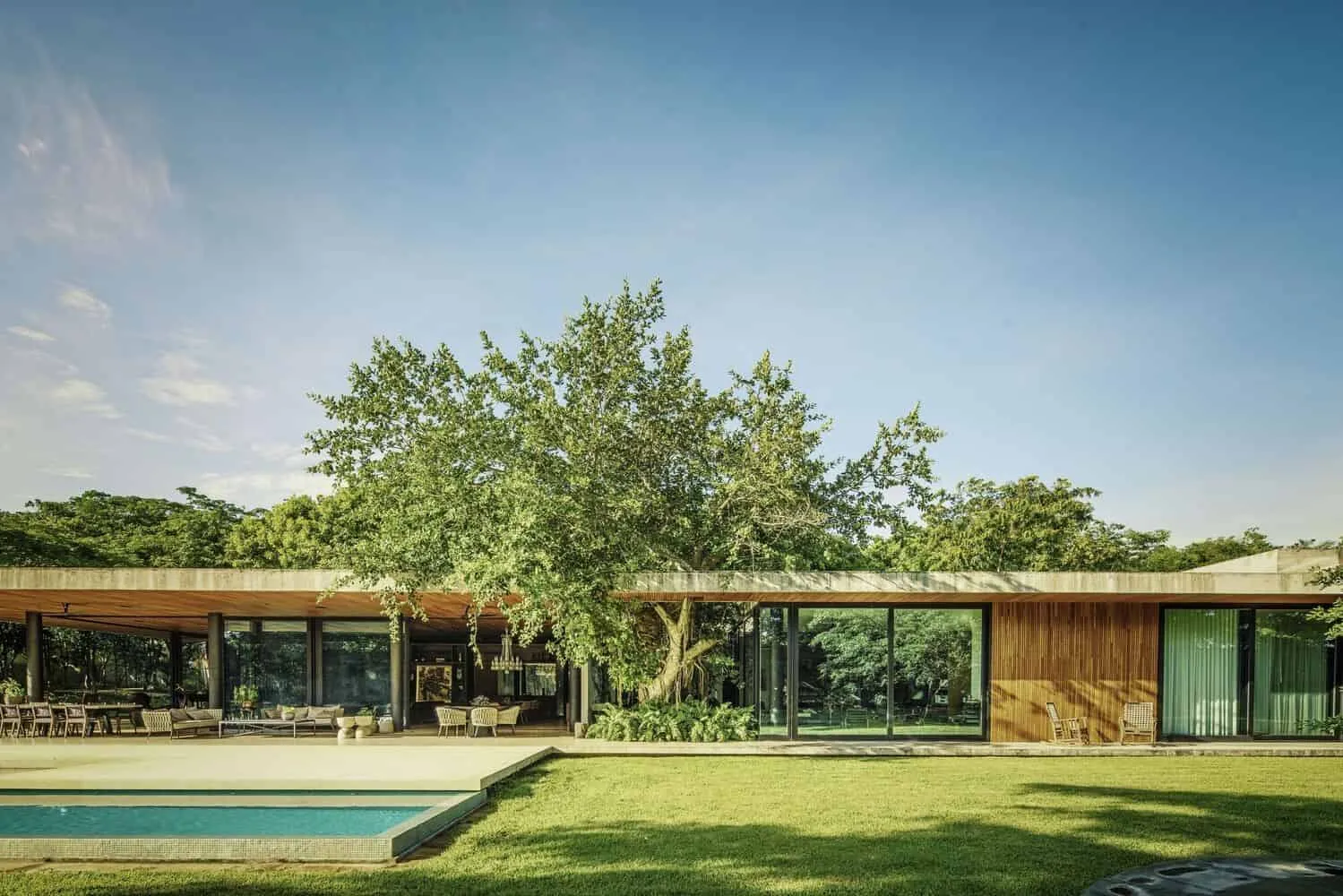 Akoon House by Arkham Projects in Merida, Mexico
Akoon House by Arkham Projects in Merida, Mexico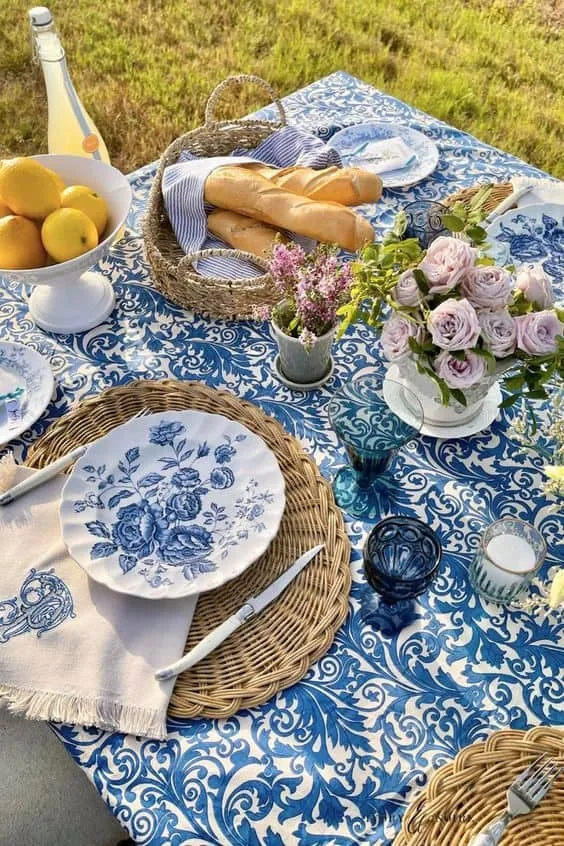 Al fresco meals become magical: master the art of picnic table setting
Al fresco meals become magical: master the art of picnic table setting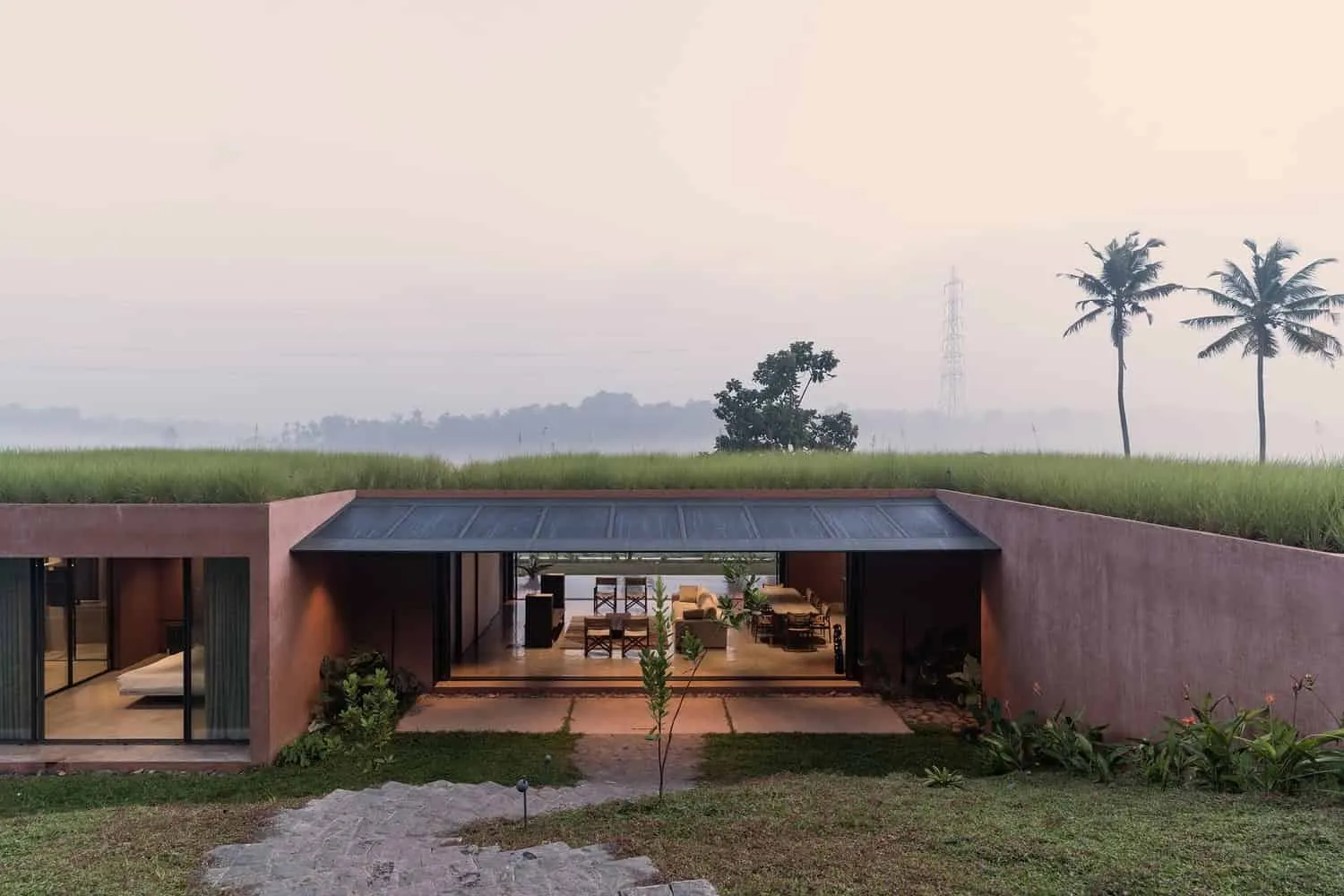 Alarine Earth Home by Zarine Jamshedji Architects in Coochi, India
Alarine Earth Home by Zarine Jamshedji Architects in Coochi, India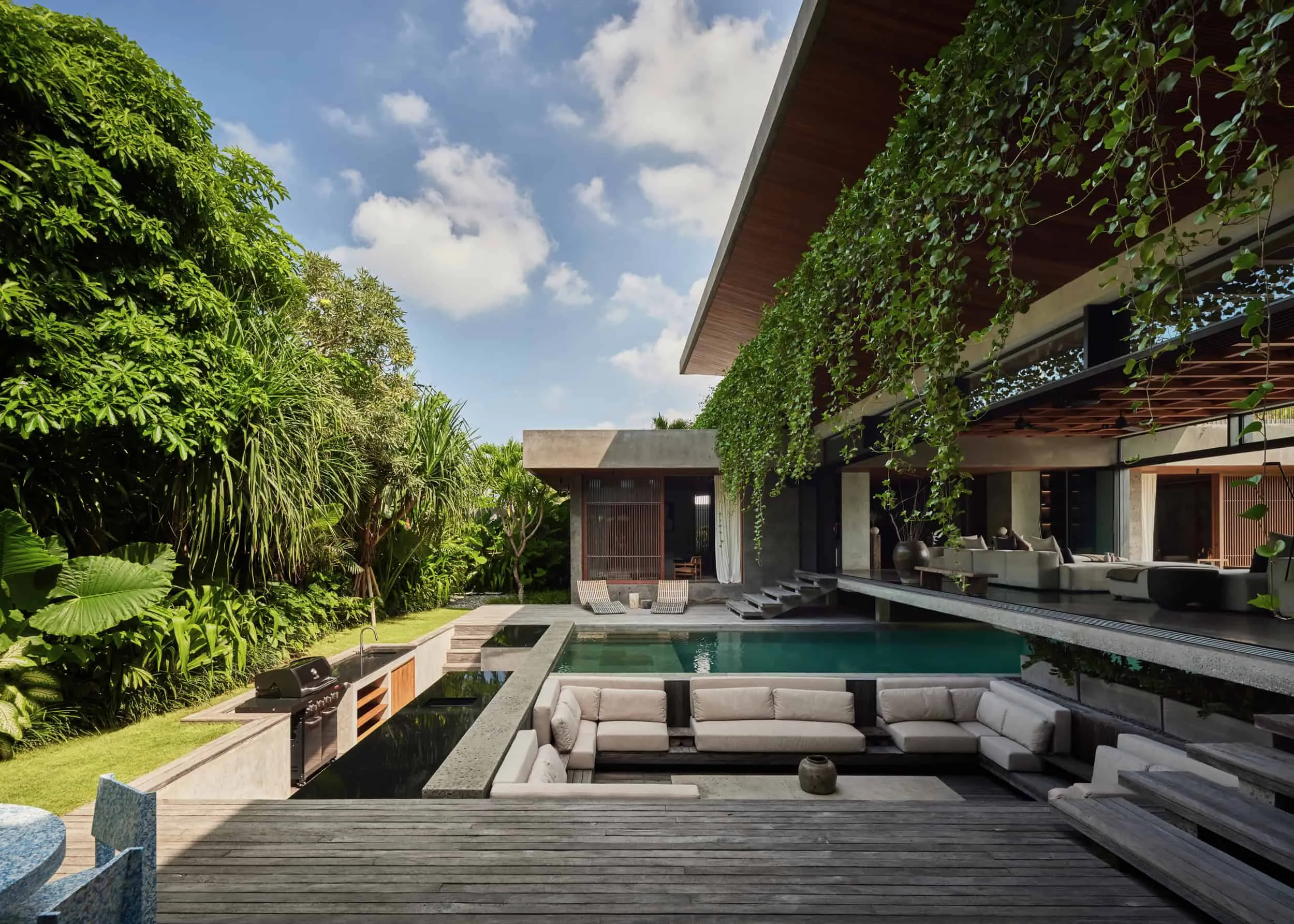 Alexis Dornier Presents 'Project Free Bird': Fusion of Japanese Design and Tropical Modernism on Bali
Alexis Dornier Presents 'Project Free Bird': Fusion of Japanese Design and Tropical Modernism on Bali