There can be your advertisement
300x150
AIRY Reform by Fast and Furious Production Office — Radical Transformation of a Bakery into a Home in Madrid
In the historic Salamanca district of Madrid, an architectural experiment transformed a derelict bakery into a bright minimalist home. The project AIRY Reform, created by architects from Fast and Furious Production Office, rethinks adaptive building use through the philosophy of subtraction — removing everything unnecessary and leaving only the essence.
In the historic Salamanca district of Madrid, an architectural experiment transformed a derelict bakery into a bright minimalist home. The project AIRY Reform, created by architects from Fast and Furious Production Office, rethinks adaptive building use through the philosophy of subtraction — removing everything unnecessary and leaving only the essence.
From Bakery to Home
The project's site was once a bustling bakery with aluminum facade cladding and characteristic tiles near the counter. Instead of erasing the past, architects preserved these elements as fragments of memory, ensuring continuity between the building's past and present.
Each redundant element was removed, revealing clean architecture where light, materials and space tell the story.
Radical Minimalism in Structure
What sets AIRY Reform apart is its radical approach to construction. All new building work was carried out using only 12 mm and 20 mm steel rebars and hard pine boards, accessible materials.
Through precise 'surgical' interventions, over 2000 kilograms of excess structure were removed. Instead, a tension system made from thin steel rebars was installed to support the main structure with ease.
Even the staircase was reimagined — built without helixes, serving as a functional and symbolic central element of the radical architecture of the home.
Individual Interiors and Furniture
The design philosophy extended not only to architecture but also to furniture made from the same materials — steel and pine. Mobile dining tables, suspended kitchen shelves, and modular wardrobes form part of a unified spatial language.
This continuity creates a smooth transition between structure, space and furniture — a rare achievement in contemporary residential architecture.
Spatial Poetry and Light
Though the approach is radical, AIRY Reform avoids cold minimalism. Preserved bakery tiles provide nostalgic tactility, while thin rebars and pine panels emphasize lightness. Natural light fills the interior, reflecting off mirror-like and warm surfaces, creating a home that feels weightless, transparent and deeply human.
Urban Renewal in Salamanca
Located in one of Madrid's most refined districts, the project demonstrates the potential of adaptive reuse in urban renewal. Embracing modest materials and bold constraints, architects turned derelict commercial real estate into an architectural landmark, without resorting to luxury.
This is a clear manifesto: architecture can be radical, sustainable and profoundly poetic — even with the most modest means.
Conclusion
AIRY Reform by Fast and Furious Production Office is more than just a renovation. It's a design statement on reduction, honesty and innovation in architecture. By removing the unnecessary and highlighting structural clarity, the project creates a home that is both visionary and rooted in memory.
This transformation of a bakery into a minimalist home in Madrid proves that sometimes the boldest architecture emerges not from building more — but from building less, yet with great meaning.
More articles:
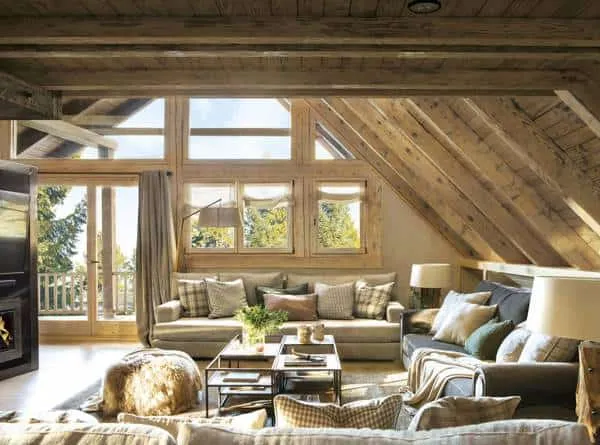 Warm and Cozy Mountain Cabin with Wooden and Fleece Surfaces
Warm and Cozy Mountain Cabin with Wooden and Fleece Surfaces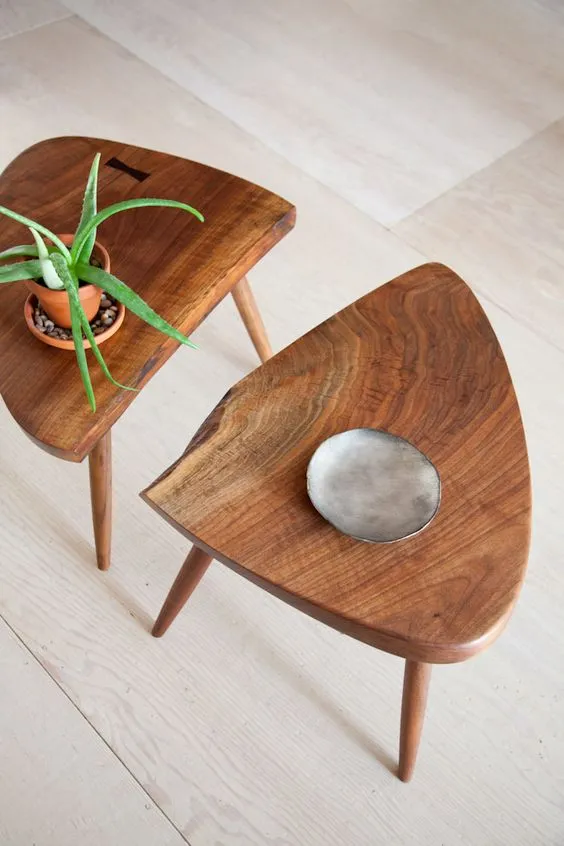 Wooden Coffee Table in a Cozy and Authentic Setting
Wooden Coffee Table in a Cozy and Authentic Setting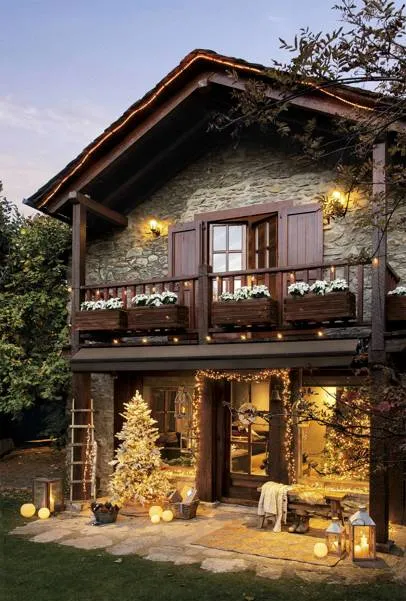 Wooden House for the Perfect Winter and Cozy Christmas
Wooden House for the Perfect Winter and Cozy Christmas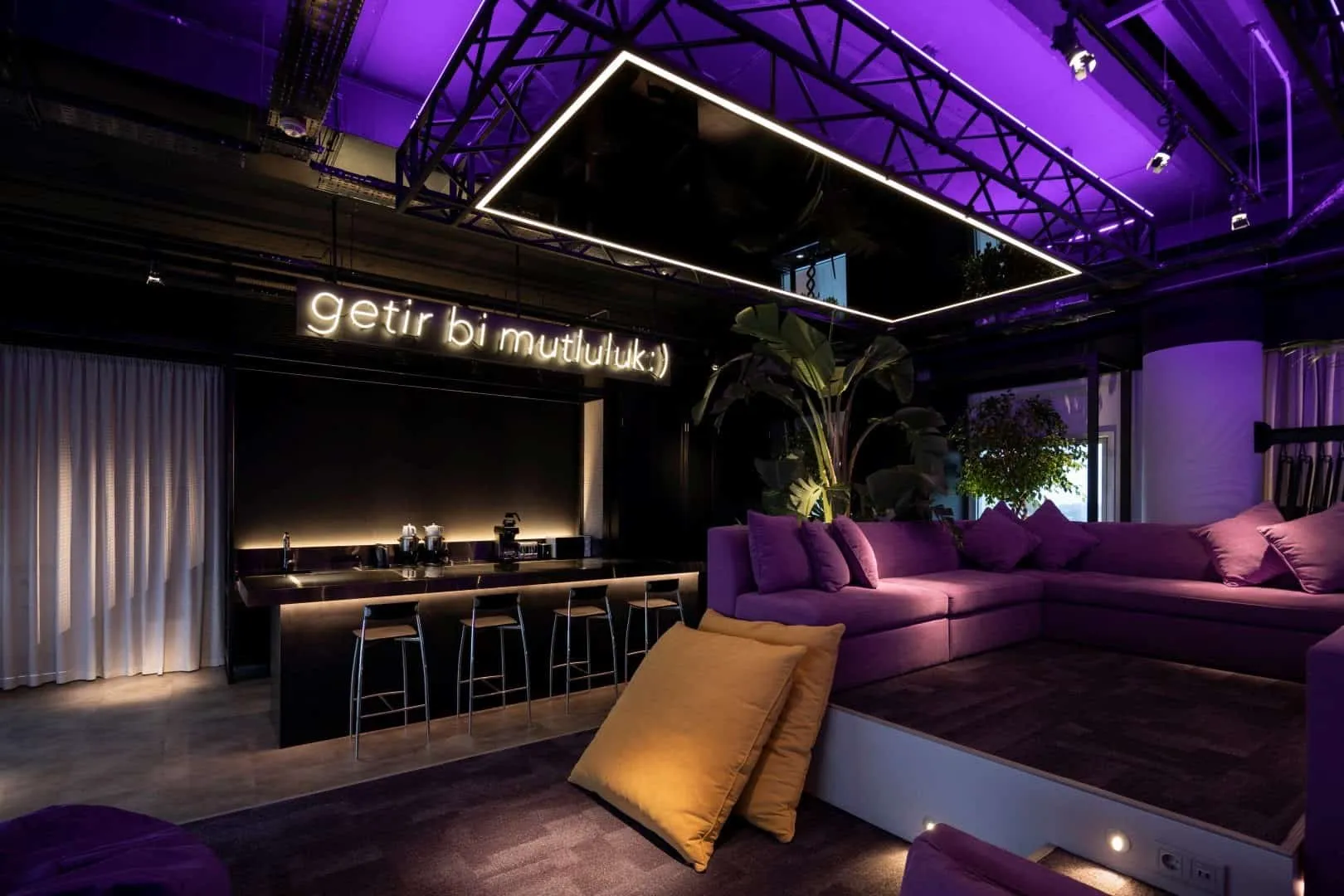 GETIR Head Office by URBANJOBS — Flexible and Innovative Workspace in Istanbul
GETIR Head Office by URBANJOBS — Flexible and Innovative Workspace in Istanbul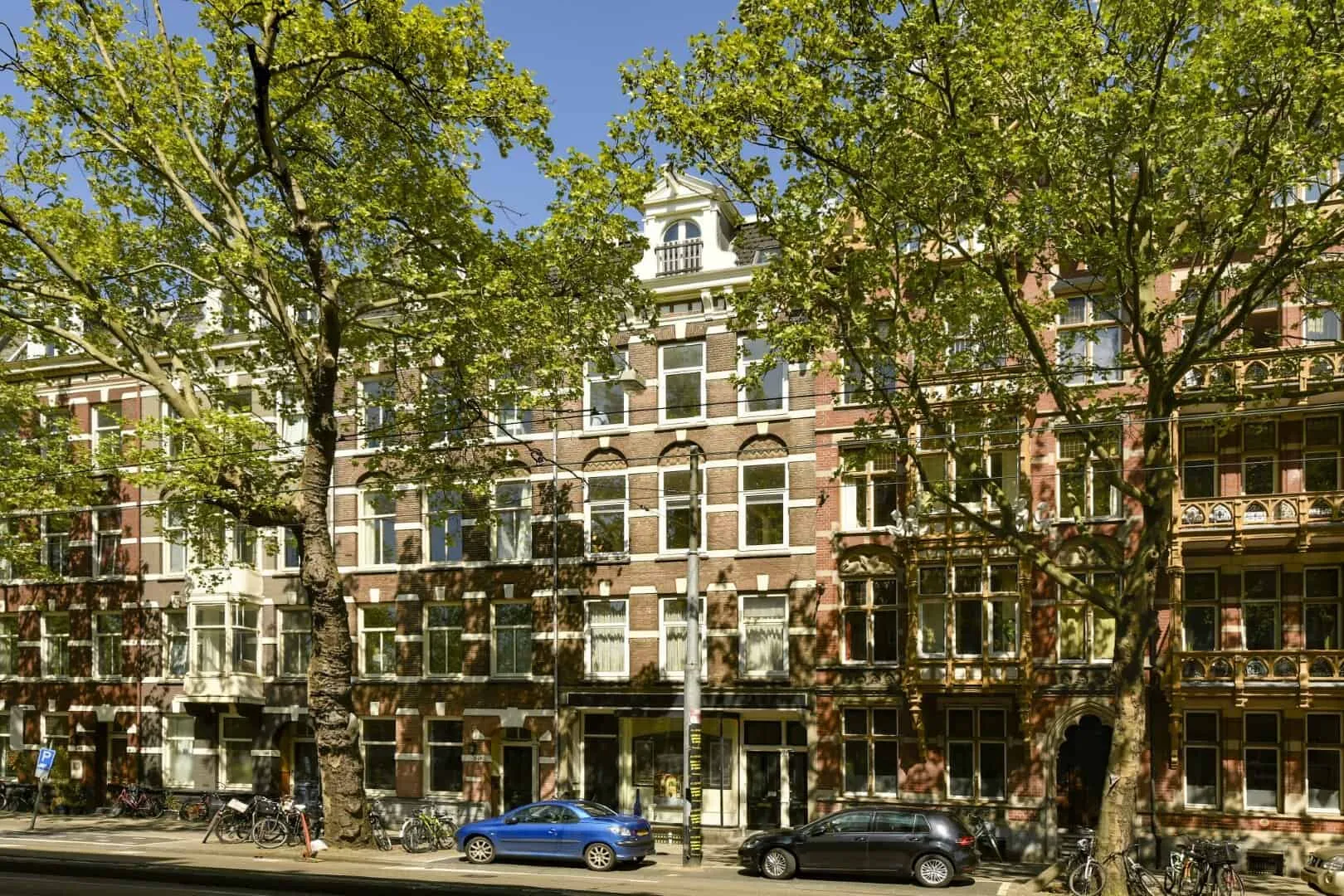 A2 Amsterdam House by Ofist in Netherlands
A2 Amsterdam House by Ofist in Netherlands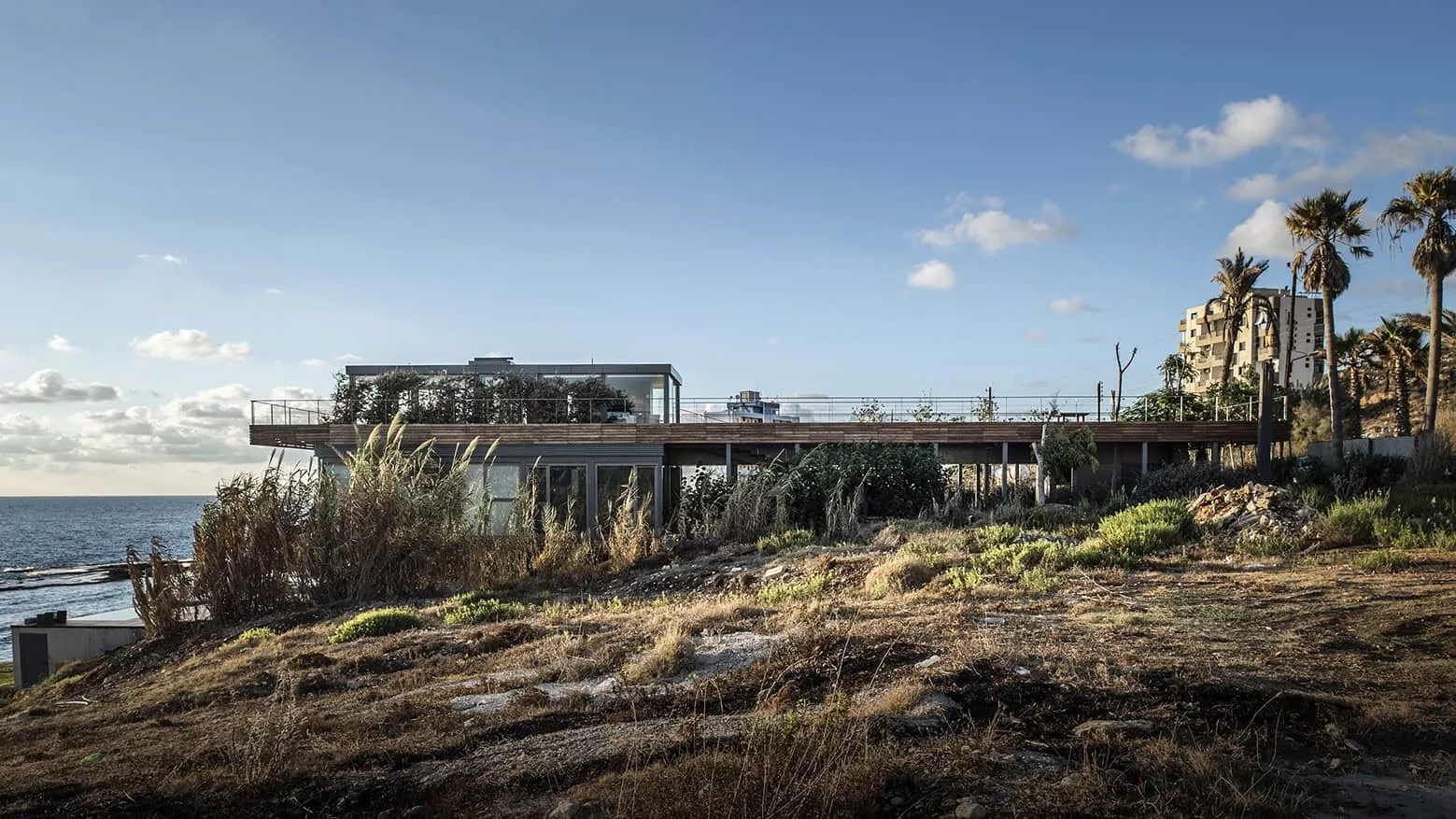 Aamchit Residence by Blankpage Architects: Masterpiece on the Beach
Aamchit Residence by Blankpage Architects: Masterpiece on the Beach Aarti Mehtha's Leadership in Promoting Clean Transportation for Low-Income Communities in New York
Aarti Mehtha's Leadership in Promoting Clean Transportation for Low-Income Communities in New York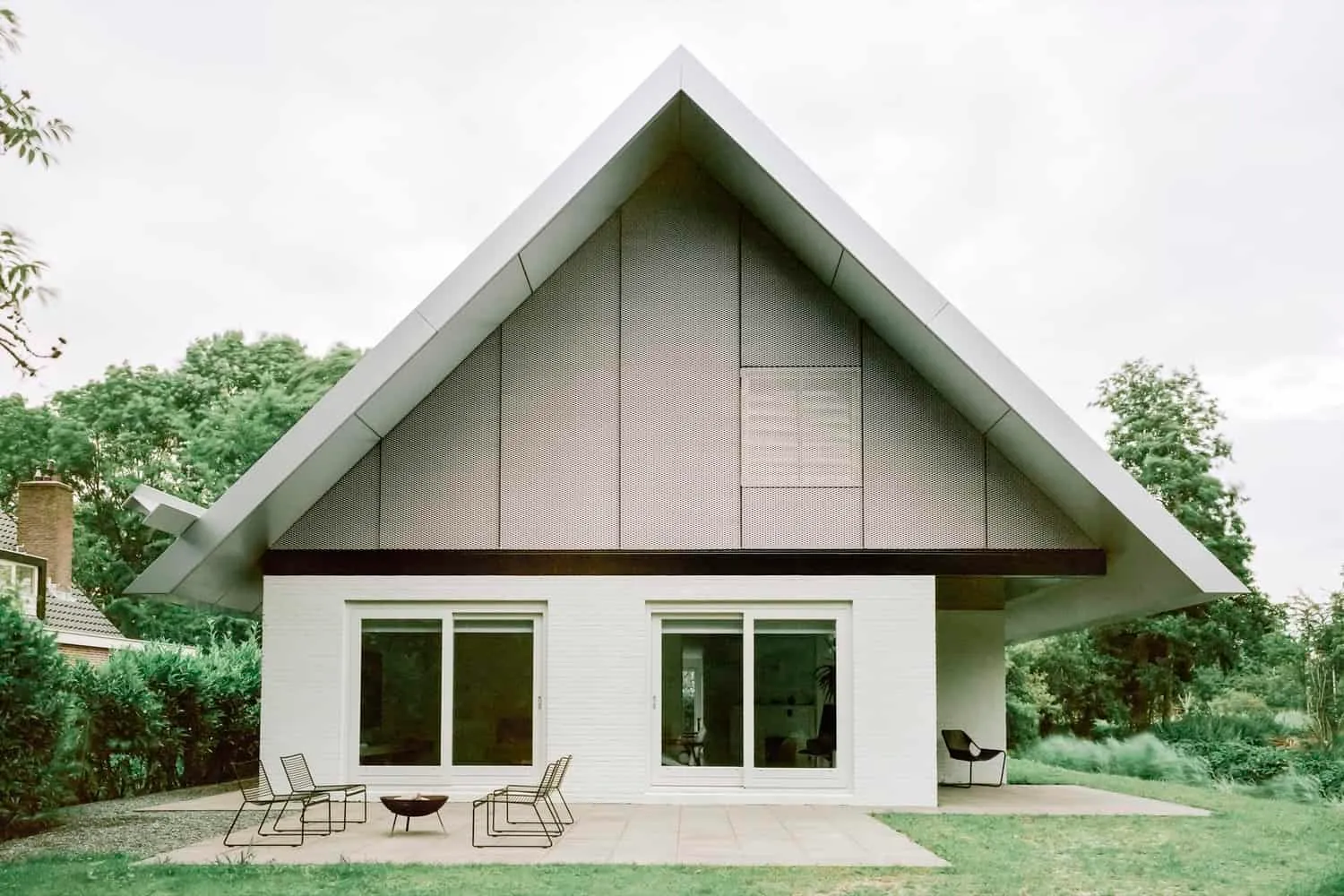 House AB by Space Encounters in Brook-op-Langeveld, Netherlands
House AB by Space Encounters in Brook-op-Langeveld, Netherlands