There can be your advertisement
300x150
Anna's Garden by KiKi ARCHi in Beijing, China
Project: Anna's Garden
Architects: KiKi ARCHi
Location: Beijing, China
Area: 10,763 sq ft (site), 3,229 sq ft (building)
Year: 2021
Photography: Eiichi Kano & PRphoto
Anna's Garden by KiKi ARCHi
The Changpin area is located 30 km north of Beijing, where the landscape dramatically differs from that of an international city. KiKi ARCHi completed a reconstruction project in just 15 months. Despite the owner's happy childhood memories of rural life, the design does not aim at a specific nostalgic object but rather at the concept of memory itself.
Dense mountain ridges and a mirror-like lake provide natural sound protection, which is particularly appealing to the owners. The original site of 1300 sq m includes a large courtyard and a two-story European-style building with an area of 200 sq m. This contradiction inspired the team to rethink the project. After analyzing the site and discussing with clients, KiKi ARCHi decided first to restore the connection between the house and the topography, including several aspects: 'topography and building', 'architectural view and environment', 'functionality and living experience'. Thus, the 8-meter height difference was fully utilized, with the garden on the lower level connected to the house on the upper level through elegant landscape design, creating a complex visual hierarchy and setting the tone for the project—'freedom and nature'.
Preserving the original architectural structure, the European-style facade finish was completely removed and replaced with simple geometric blocks and red wooden bricks. Without unnecessary cornices, tiles, or sills, the house returns to its original form—like an honest child showing simplicity and sincerity. On the eastern main entrance, the original veranda is hidden behind a hollow brick wall, skillfully integrating the concept of partitioning and masonry techniques to enhance privacy while realizing a semi-enclosed SPA function.
The first floor is mainly for living, while the second floor is for personal relaxation. With a minimalist design, the irregular distribution of functions, structure, and materials makes the interior space more interesting. Wood, glass, concrete, and other materials reflect the mountainous environment. Red bricks accentuate the building. To create a relaxed living atmosphere, KiKi ARCHi used large glass sliding doors to enclose existing terraces on the first floor, bringing in lots of light, eliminating boundaries between indoor and outdoor spaces, and allowing users to enjoy nature. Meanwhile, landscape elements such as a curved staircase in the garden continue into the interior space. When the sliding doors are fully open, the distance between dining room, living room, tea room, and street disappears, providing users with greater mobility and peace in the space.
The garden is filled with an atmospheric field. The entrance stained glass features a checkerboard pattern reflecting the shape of the building's roof. Grapes become its skin, like a 'green installation'. Through the stained glass, an old fragile peach stands by the door, as if showing a vivid life after passing through a certain form. On the north side of the house, there are a series of curved terraces leading down, creating several play areas. A small observation room and a brick pavilion on the lower level, like two 'floating islands', are great spots for conversation. Additionally, a stone path outside connects the front and back courtyards, creating Eastern romance.
In landscape design, openness and privacy are combined. KiKi ARCHi wanted to use topography and vegetation to soften the building's edges and add a wild, natural atmosphere. Therefore, an experienced landscape design team WILD – SCAPE was invited to focus on multiple aspects: environmental analysis, soil improvement, seasonal plantings, maintenance costs, and more. As a result, there are no clearly defined planting zones or boundaries in the garden. Miscanthus and Pennisetum suit the northern climate, creating a sense of openness. Hosta and Astilbe Chinense sway in the corner; purple Gaura and Hydrangea add elegant decoration... Every part of the courtyard is worth attention.
Now, this ideal home fully represents sweet memories and hopes, with the house becoming a multidimensional space growing in the countryside. Here, everyone can deeply relax over time, like in wild nature—free, full of breath, sincere, and authentic.
- Project description and images provided by Sideview CN
Drawings
More articles:
 Air Conditioner Maintenance in Sacramento
Air Conditioner Maintenance in Sacramento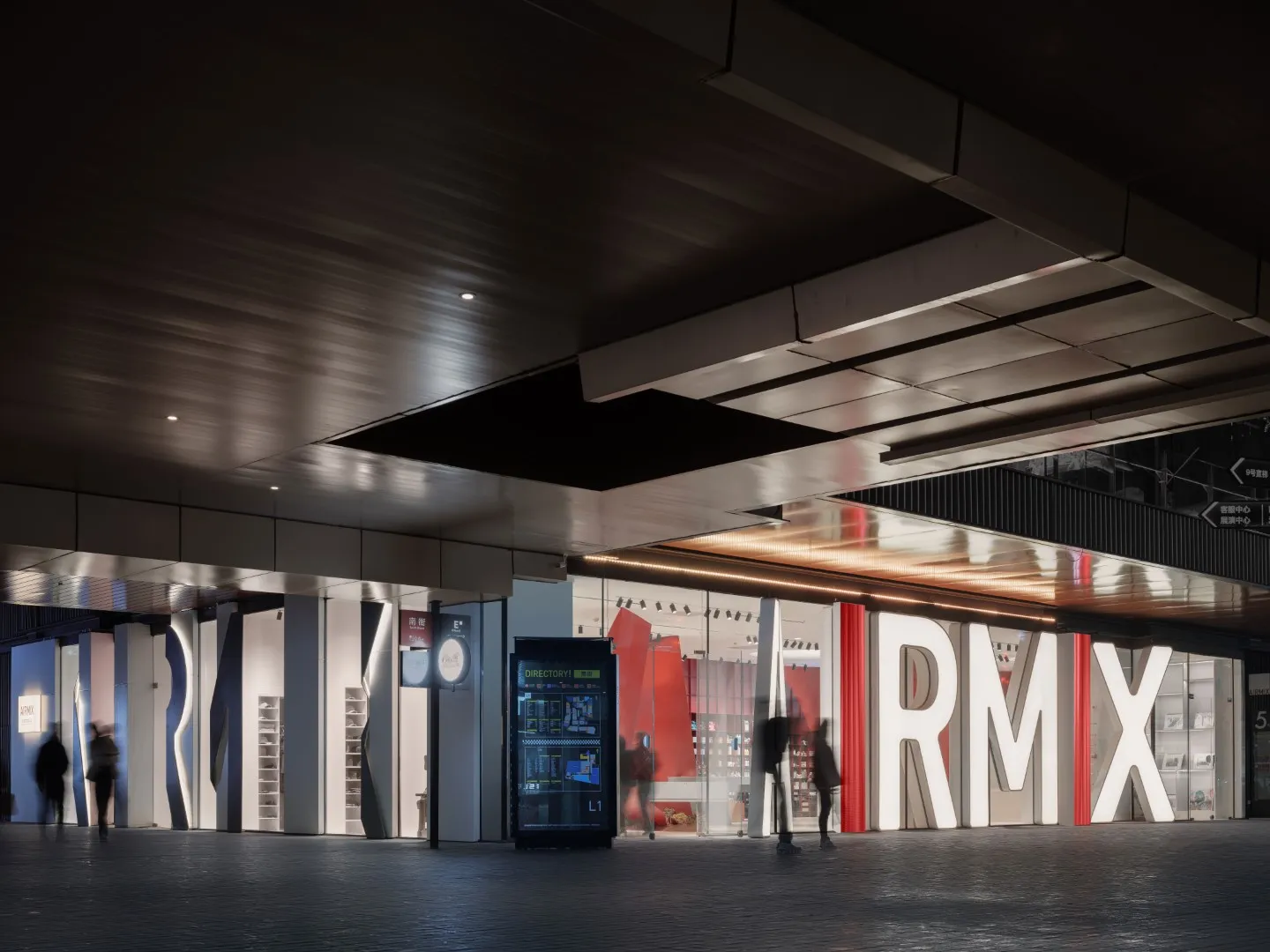 AIRMIX Lifestyle Concept Store by SpActrum in Xi'an, China
AIRMIX Lifestyle Concept Store by SpActrum in Xi'an, China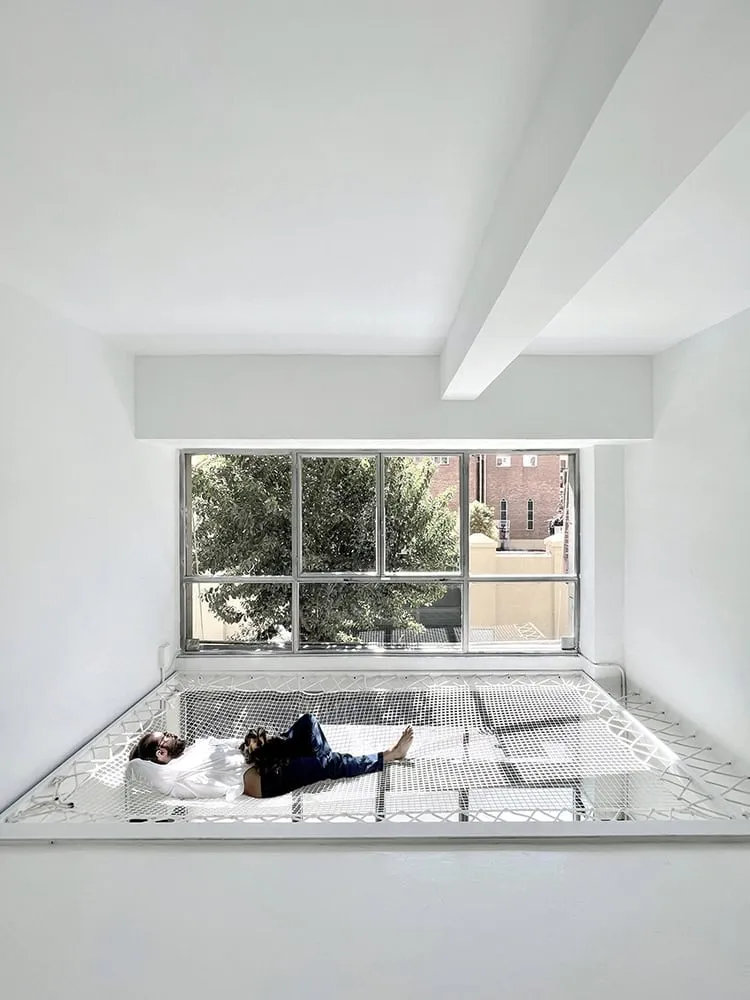 AIRY Reform by Fast and Furious Production Office — Radical Transformation of a Bakery into a Home in Madrid
AIRY Reform by Fast and Furious Production Office — Radical Transformation of a Bakery into a Home in Madrid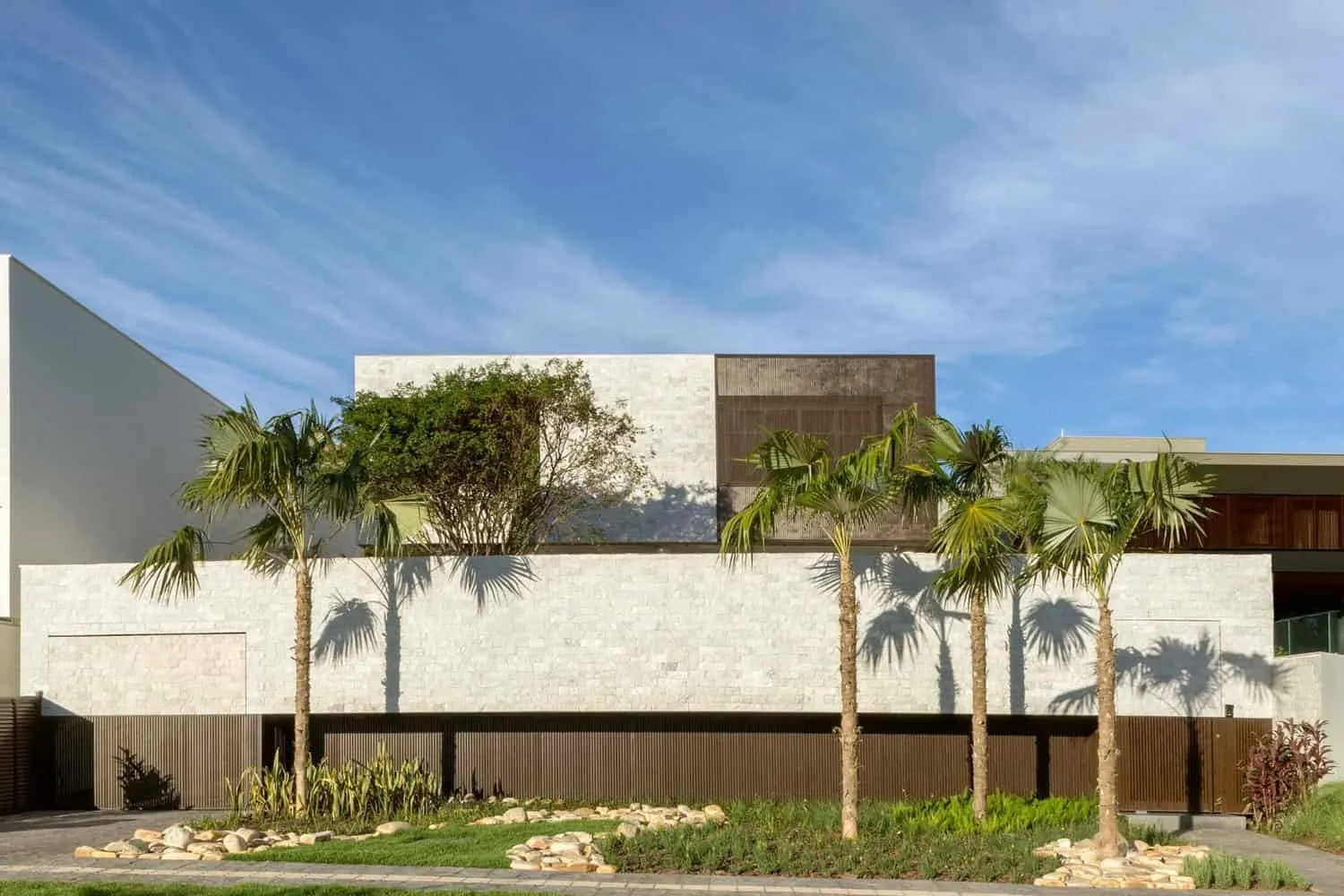 AK House by Leo Romanos in Goiânia, Brazil
AK House by Leo Romanos in Goiânia, Brazil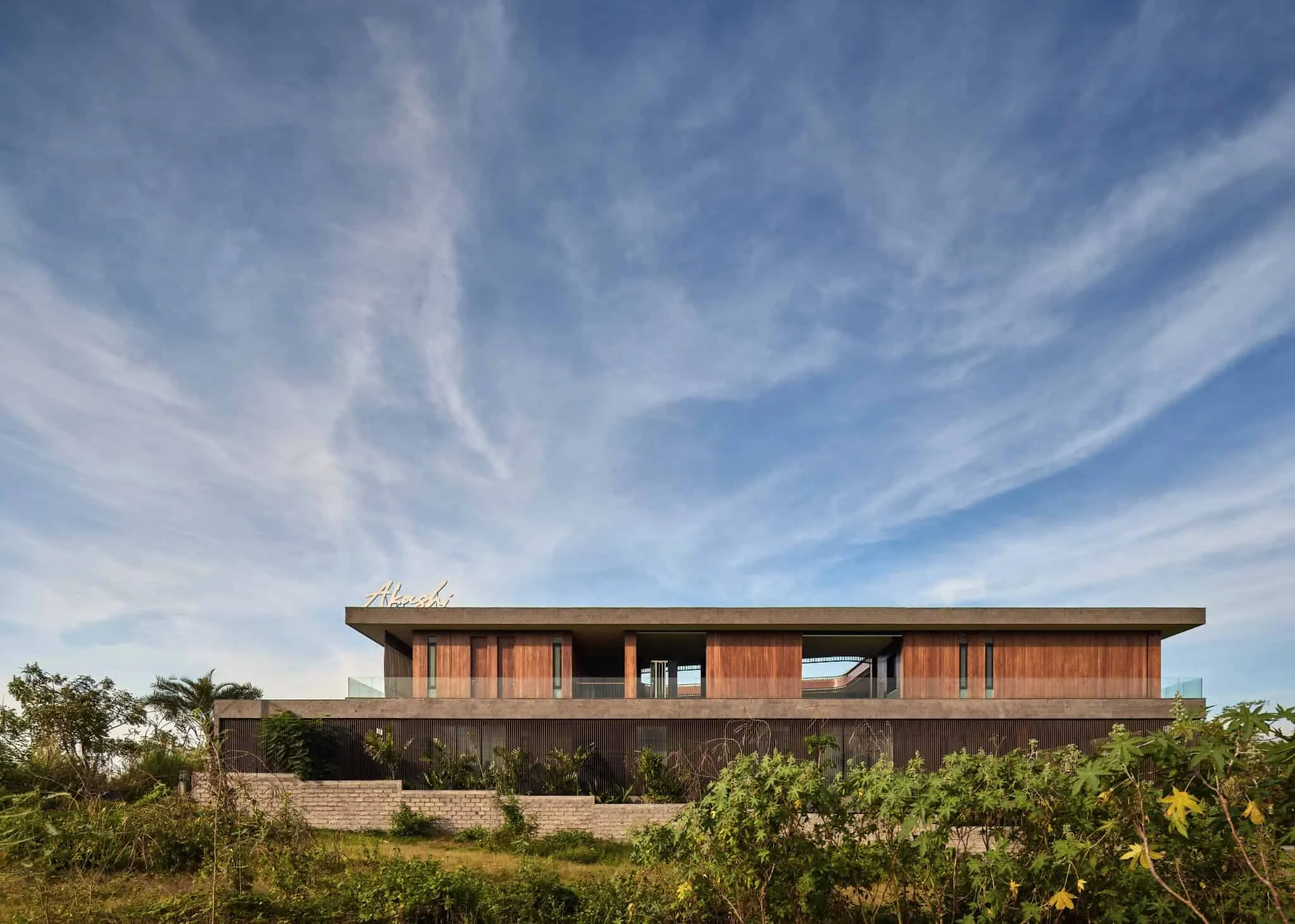 Akashi Bali: Playful Modern House in Pererenan by Alexis Dornier
Akashi Bali: Playful Modern House in Pererenan by Alexis Dornier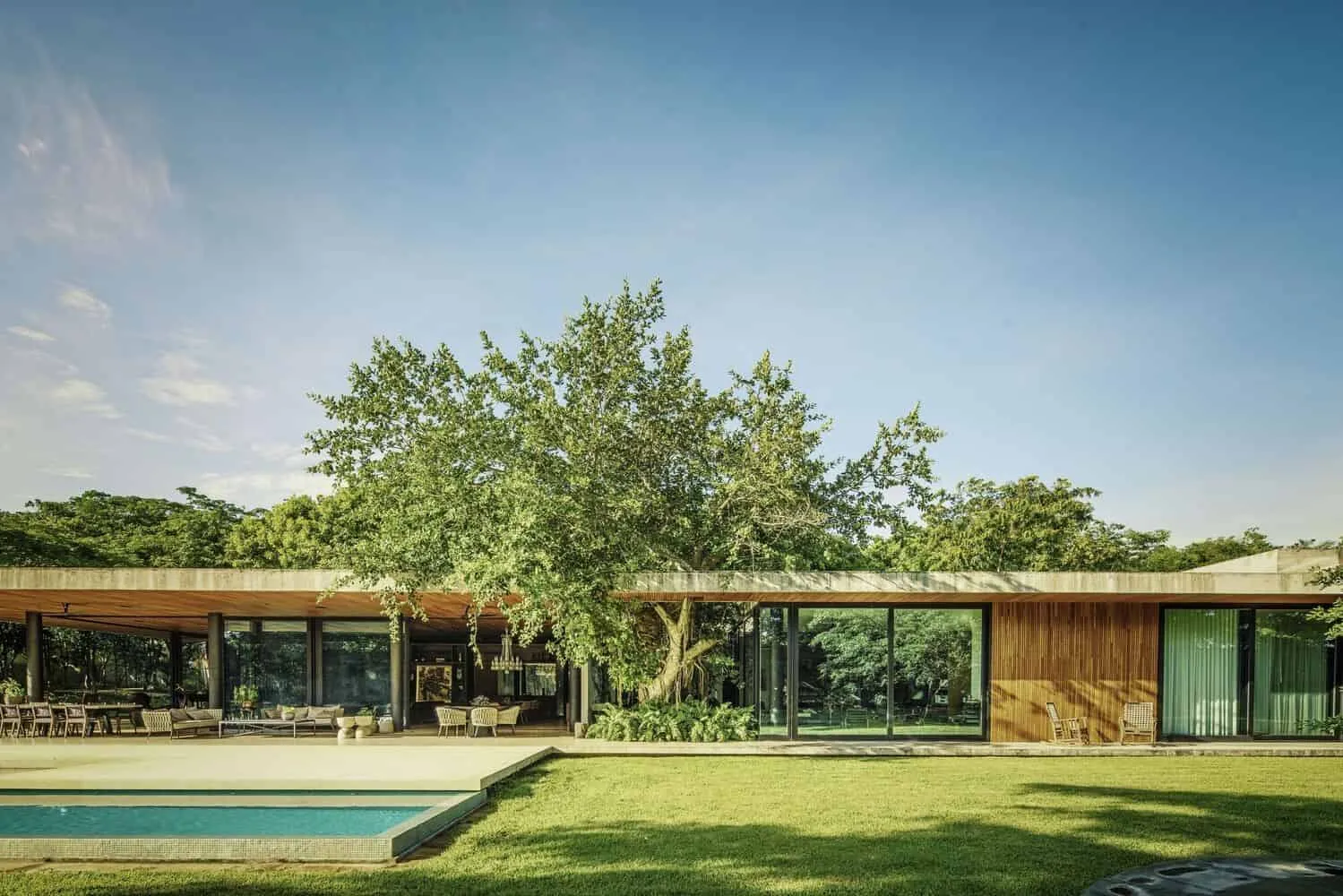 Akoon House by Arkham Projects in Merida, Mexico
Akoon House by Arkham Projects in Merida, Mexico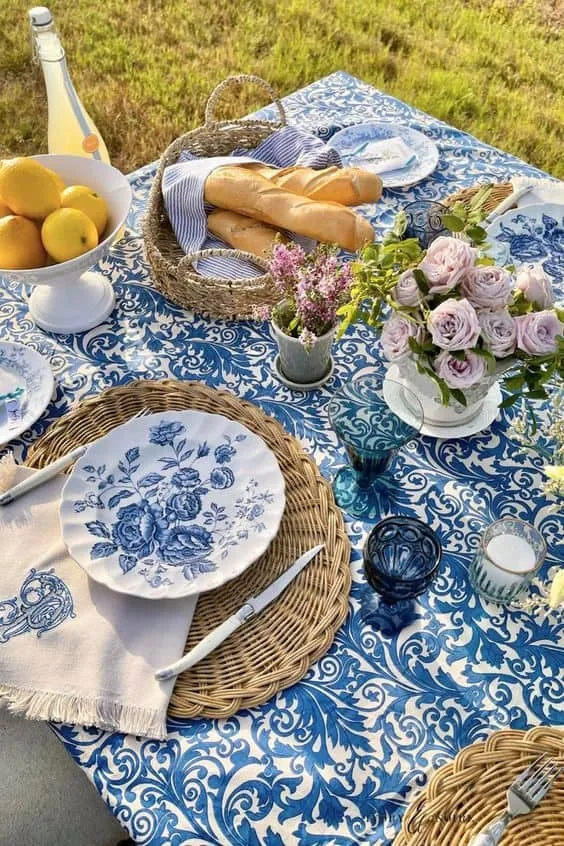 Al fresco meals become magical: master the art of picnic table setting
Al fresco meals become magical: master the art of picnic table setting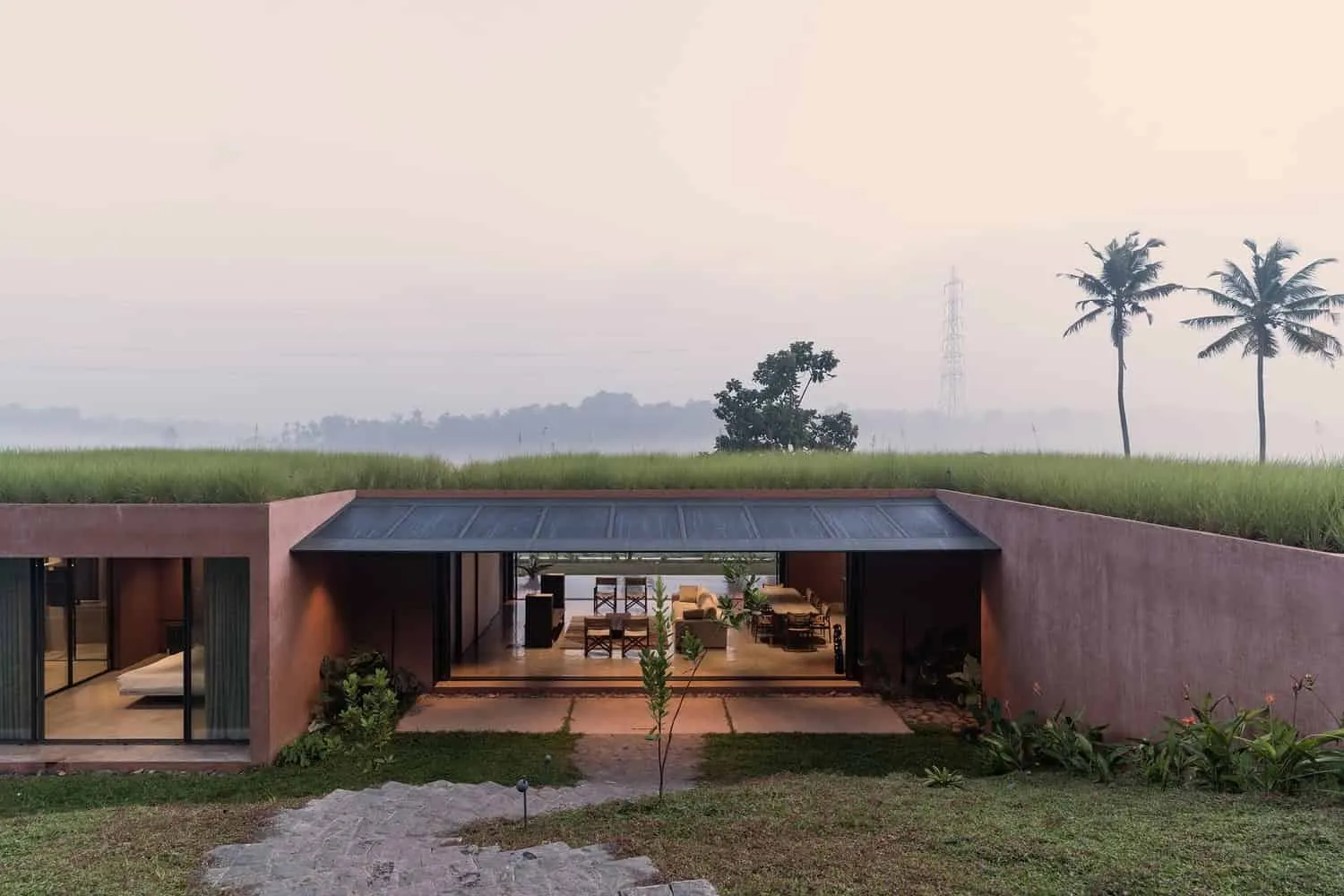 Alarine Earth Home by Zarine Jamshedji Architects in Coochi, India
Alarine Earth Home by Zarine Jamshedji Architects in Coochi, India