There can be your advertisement
300x150
AP House by Patricia Bergantin: A Retreat in Rural Brazil
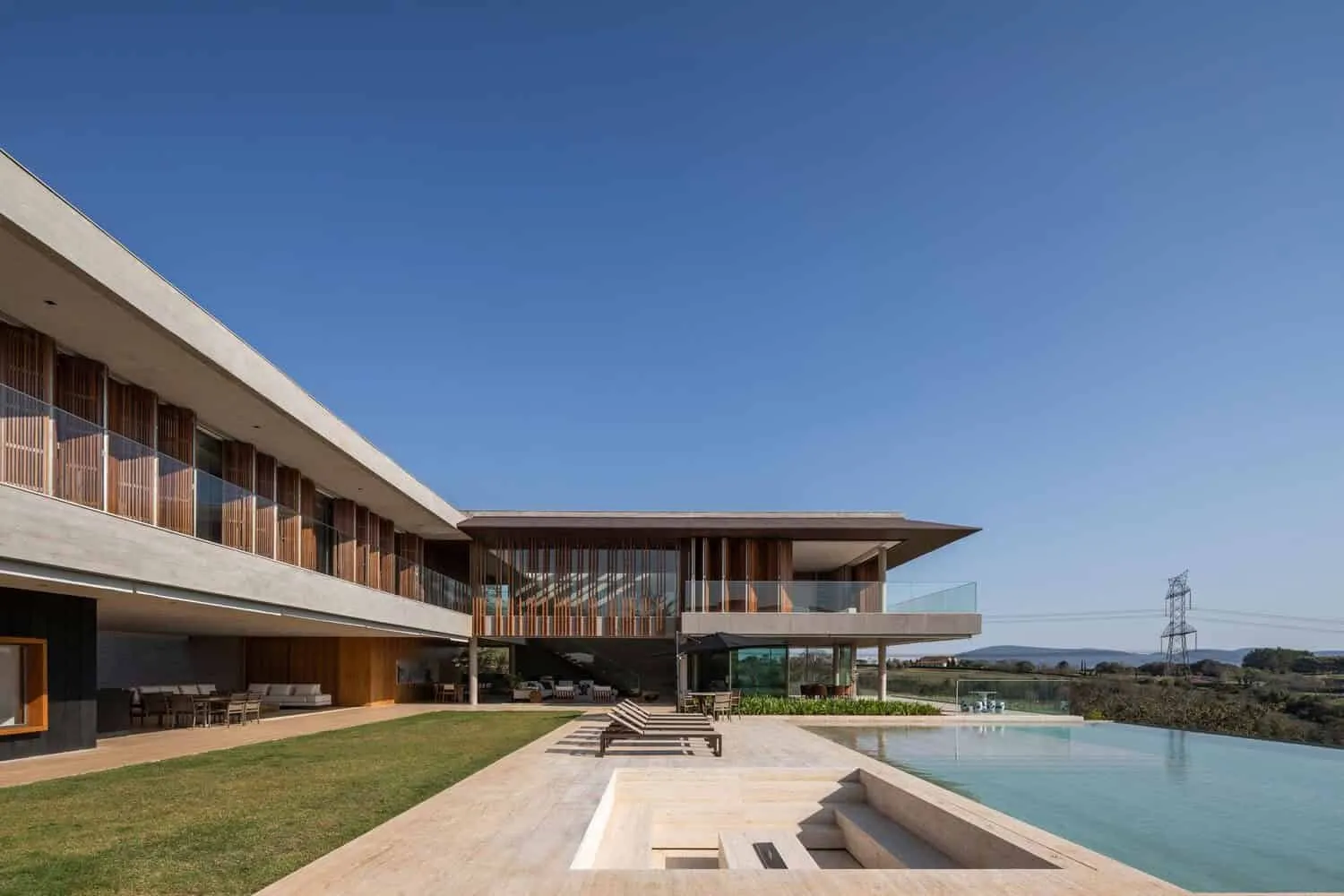
Architecture in Harmony with Nature
Located on the hills of Fazenda Boa Vista, the AP House (Casa AP) by architect Patricia Bergantin is a masterful blend of architecture, interior design and natural surroundings. Completed in 2019, this 17437 square foot home was designed as a sanctuary and immersive experience — an architectural statement that creates tranquility and highlights the beauty of its environment.
Direct, modern lines contrast with the organic slopes of the landscape, creating a vibrant dialogue between built structure and terrain. Designed in an L-shape, the house strategically opens inward onto the site, shielding inhabitants from distractions and directing views toward expansive scenery.
Space Organization and Design
Upon entering the home, the great room on the first floor greets residents and guests, leading to six private bedrooms while clearly separating intimate and public zones. Wall windows and wooden blinds let in natural light while maintaining privacy, continuing the rhythm of the façade into interiors. Skylights above provide natural lighting in circulation areas, emphasizing the sculptural staircase leading to ground level.
The lower floor features a series of spacious open areas that flow seamlessly into nature. The two-level living room opens to the landscape, creating a forest-like feeling. Adjacent is an expanded kitchen, terrace and relaxation zones connected to the garden including a pool and open fireplace, enhancing the sense of unity with surrounding nature.
Interior and Materials
The interiors of the AP House combine rural authenticity with contemporary elegance. Natural materials define the design:
Wood: conveys warmth, intimacy and connection to the earth.
Concrete: brightened through thoughtful detailing, symbolizing modernity in contrast with nature.
Marble: emphasizes permanence, time and craftsmanship.
Neutral tones and fluid layouts promote flexibility and adaptability. The house behaves like a living organism, allowing spaces to evolve based on use and mood, while remaining open to its environment.
A Modern Rural Sanctuary
Through a complex interplay of materials, strategic integration into the slope and deep connection to light, air and landscape, the AP House is more than a residence. It's a spatial meditation on coexistence with nature. The fusion of rural elements with refined modern details enabled Patricia Bergantin to create a timeless home that fosters reflection, well-being and a sense of belonging.
 Photo © Maíra Acayaba
Photo © Maíra Acayaba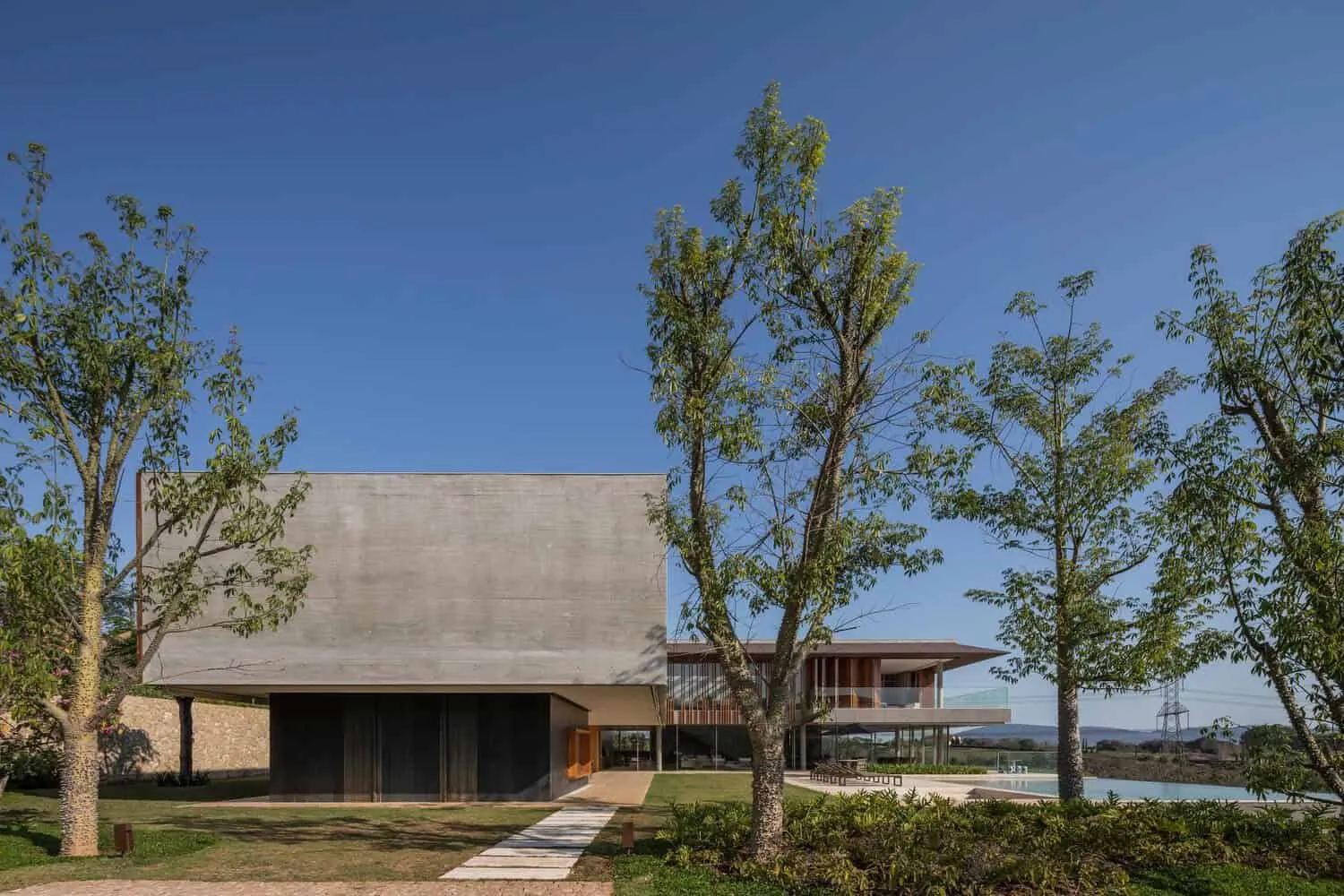 Photo © Maíra Acayaba
Photo © Maíra Acayaba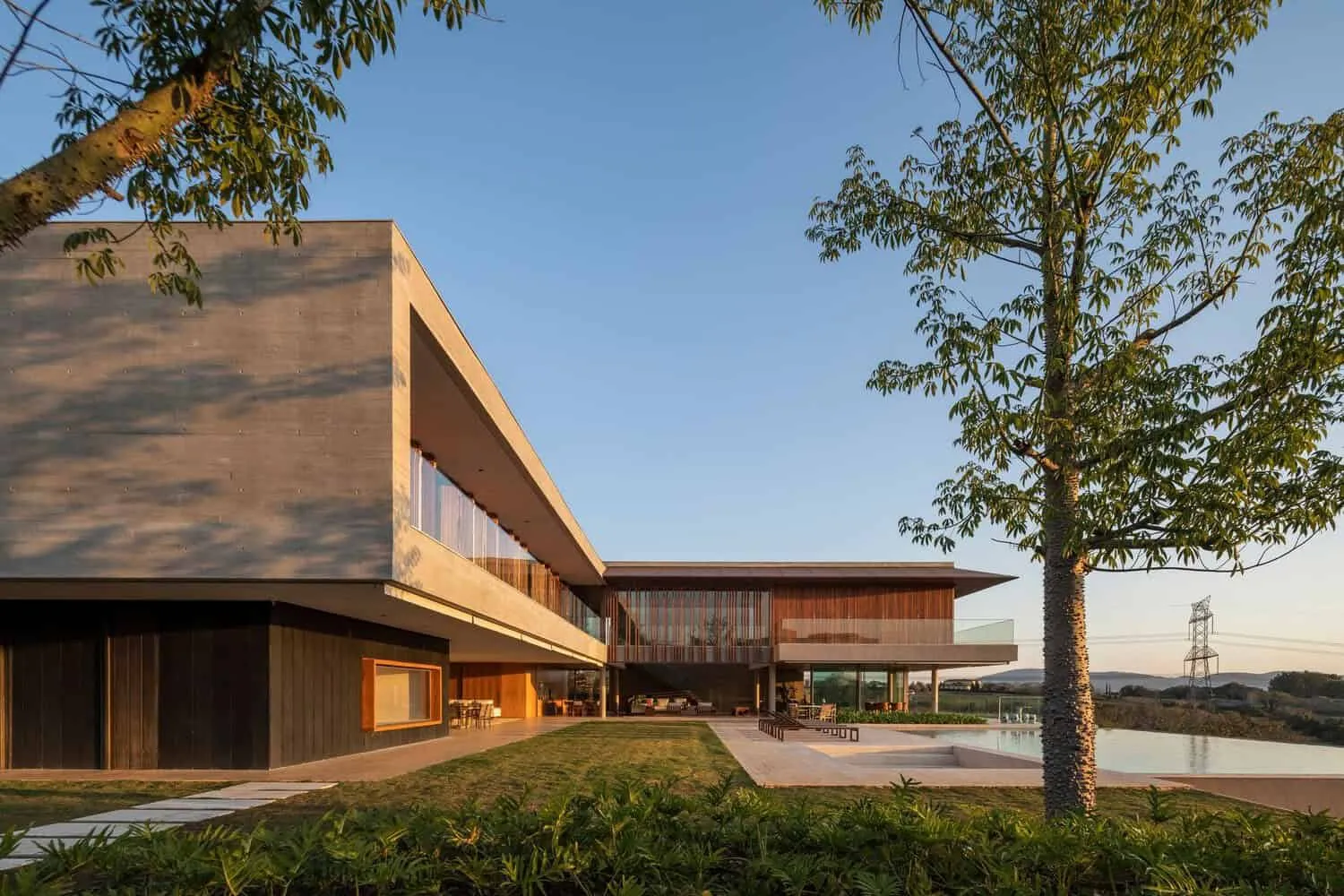 Photo © Maíra Acayaba
Photo © Maíra Acayaba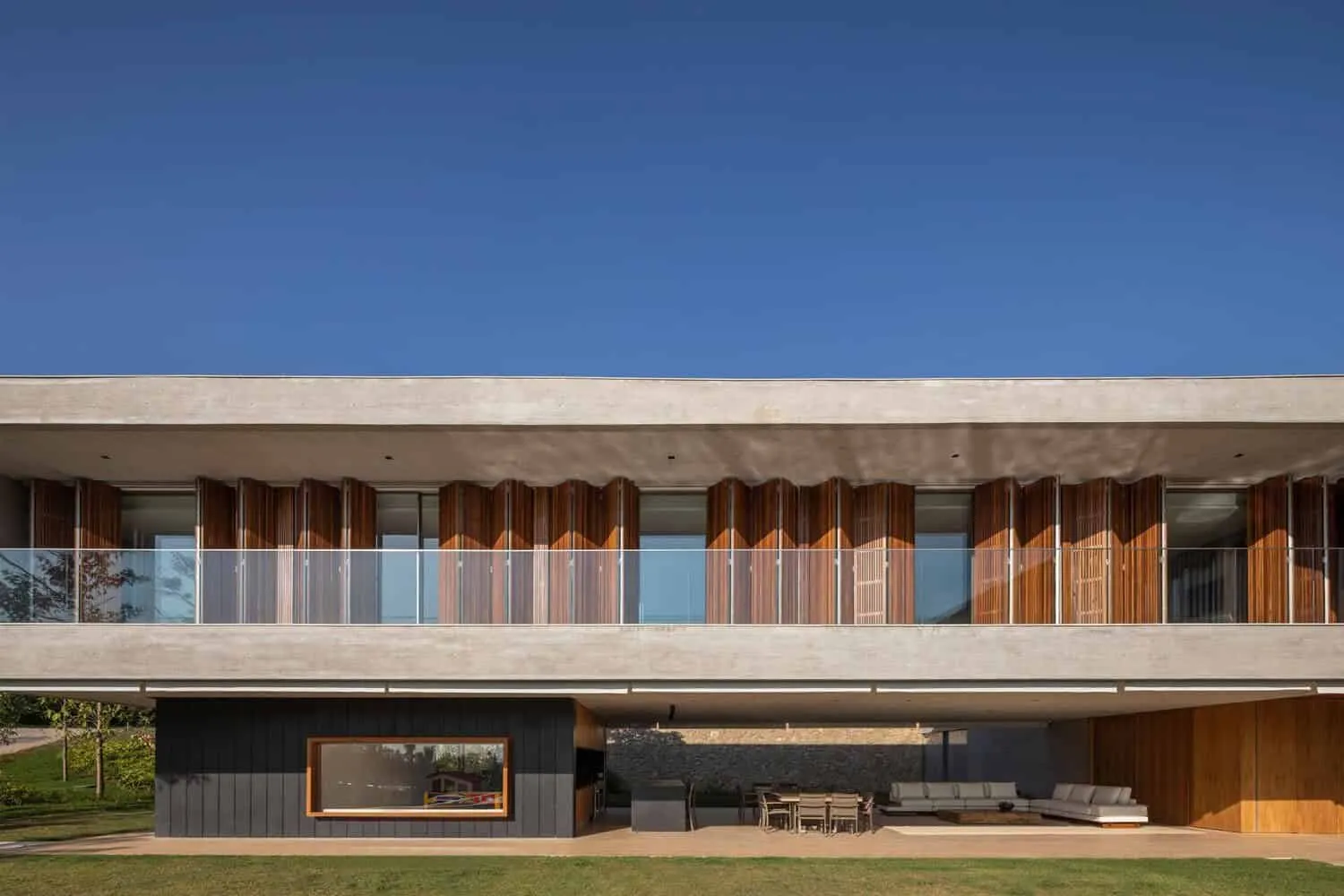 Photo © Maíra Acayaba
Photo © Maíra Acayaba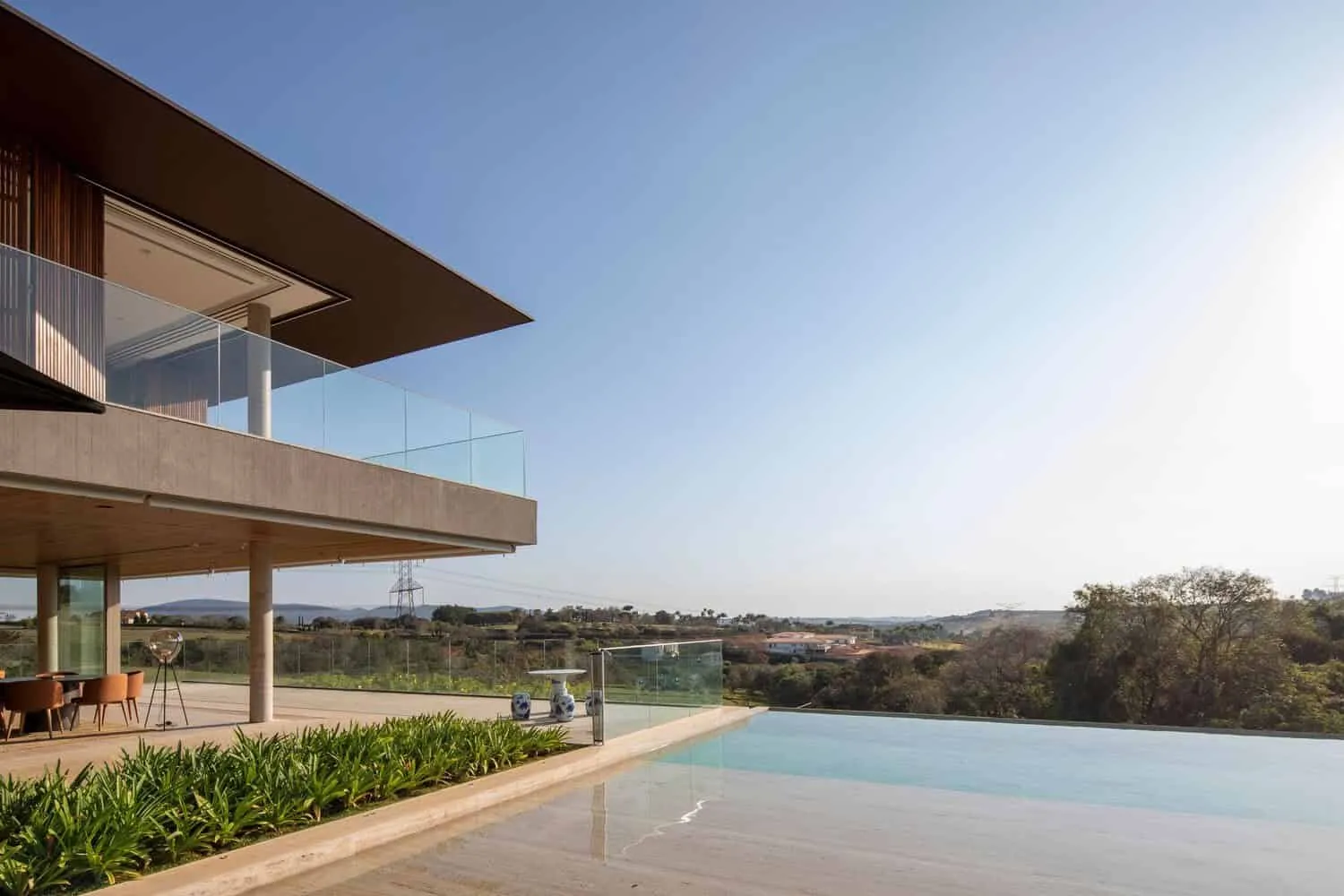 Photo © Maíra Acayaba
Photo © Maíra Acayaba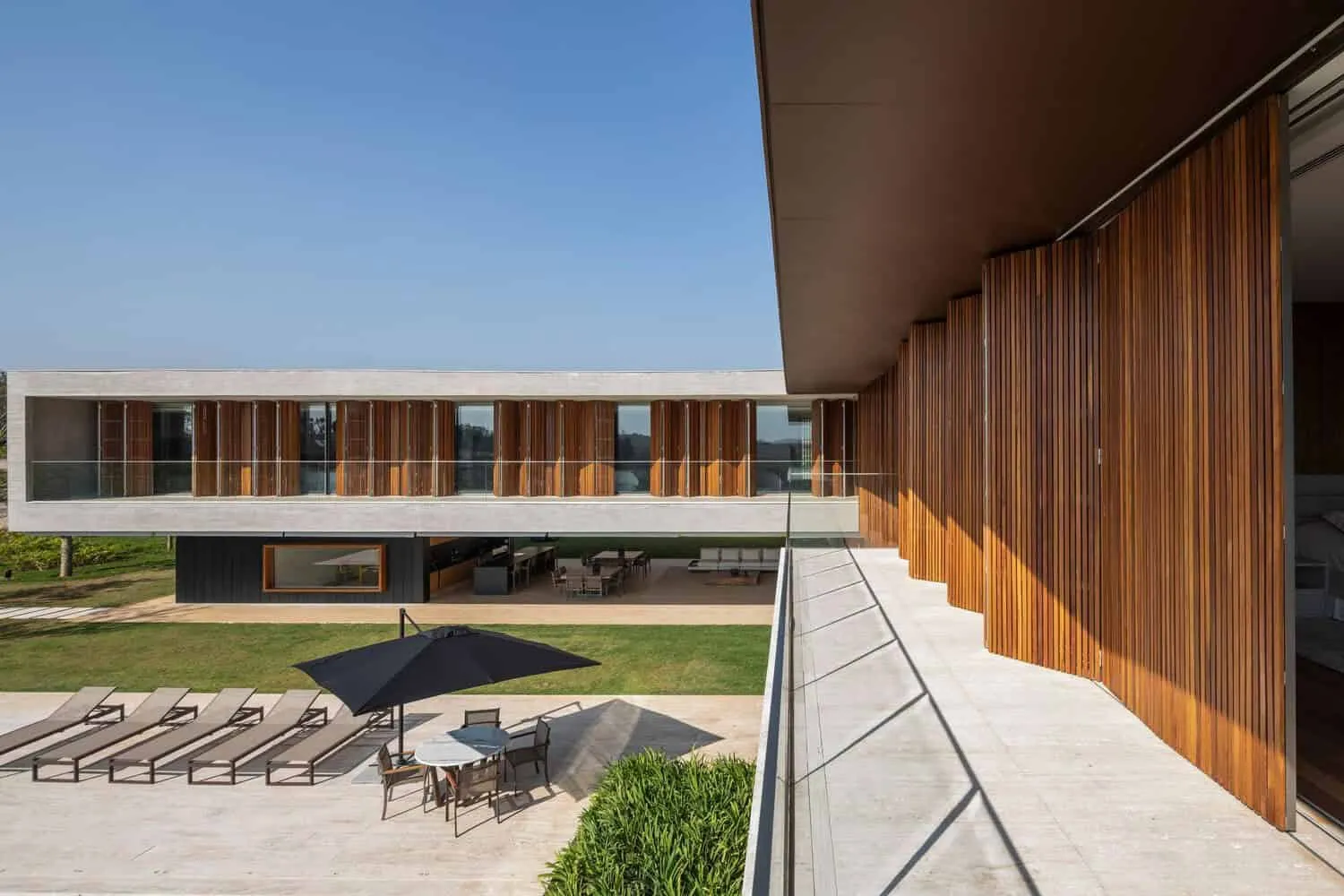 Photo © Maíra Acayaba
Photo © Maíra Acayaba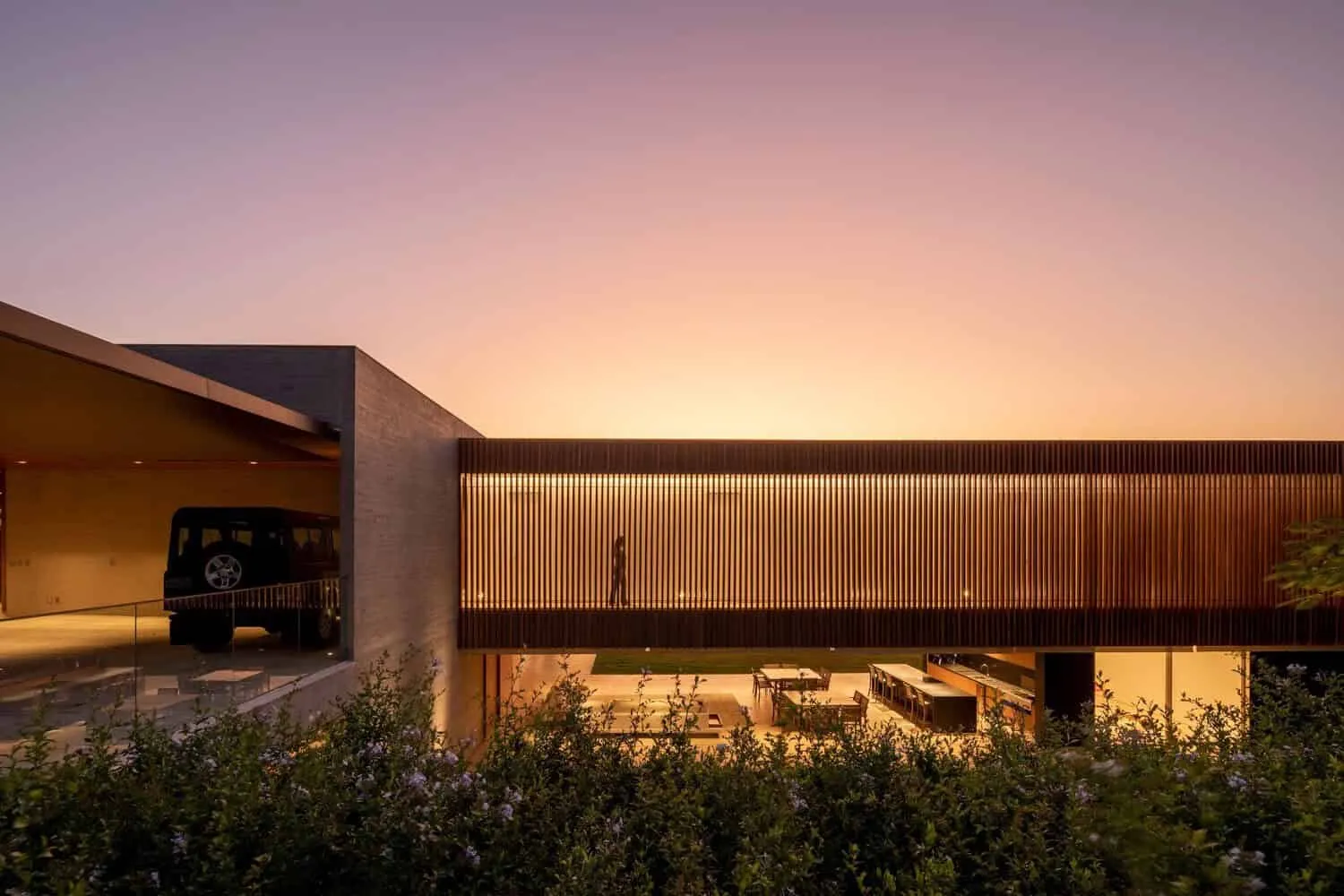 Photo © Maíra Acayaba
Photo © Maíra Acayaba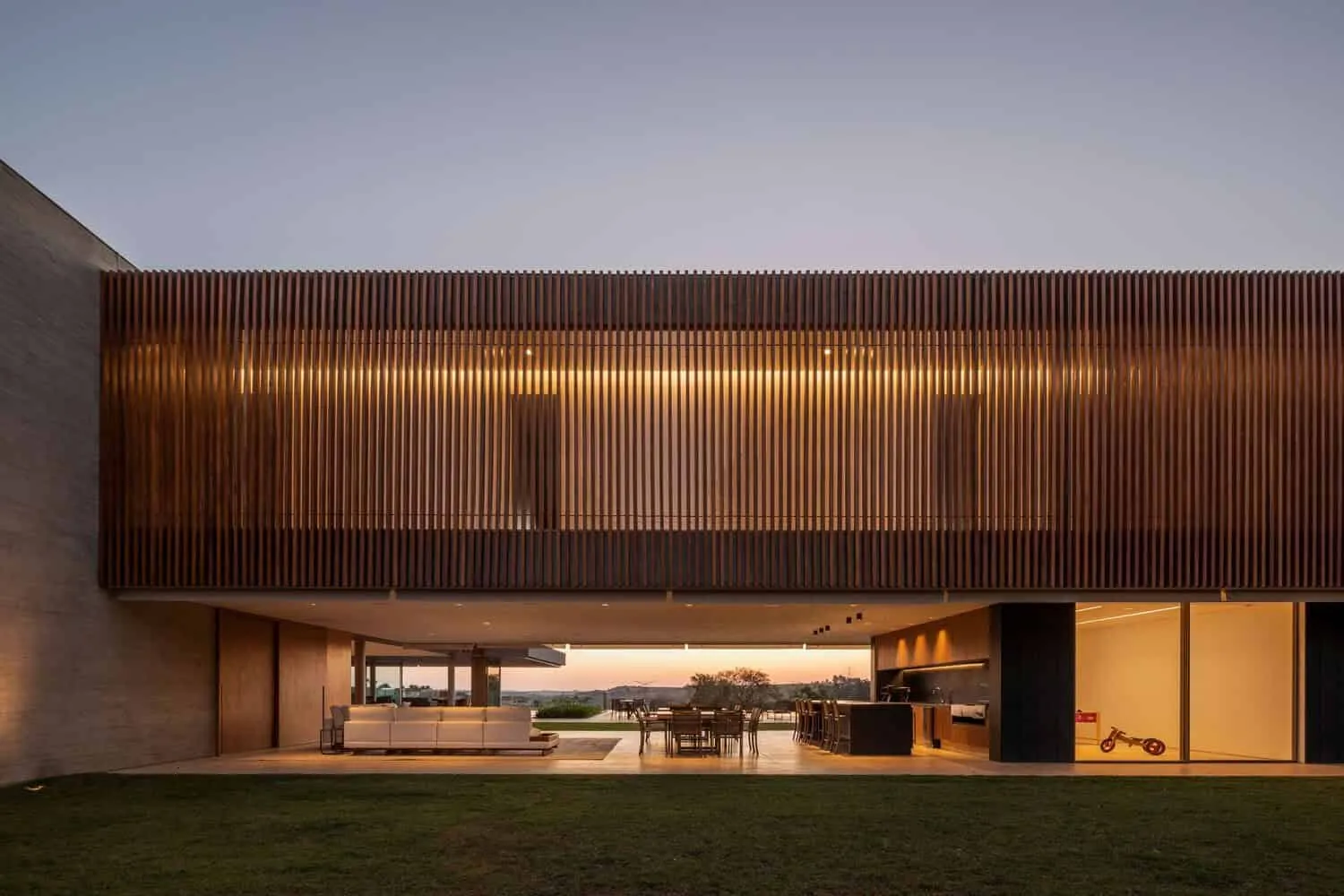 Photo © Maíra Acayaba
Photo © Maíra Acayaba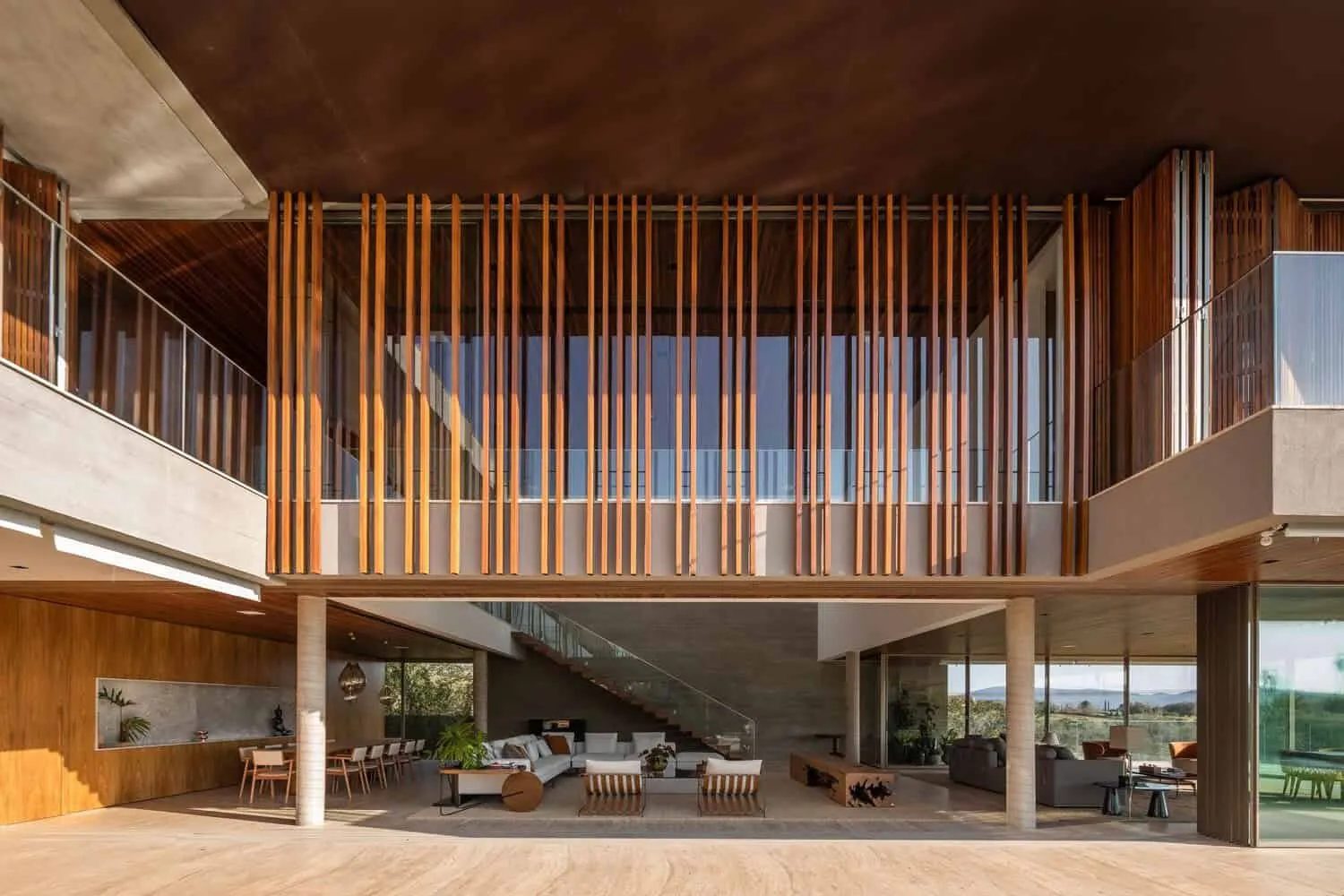 Photo © Maíra Acayaba
Photo © Maíra Acayaba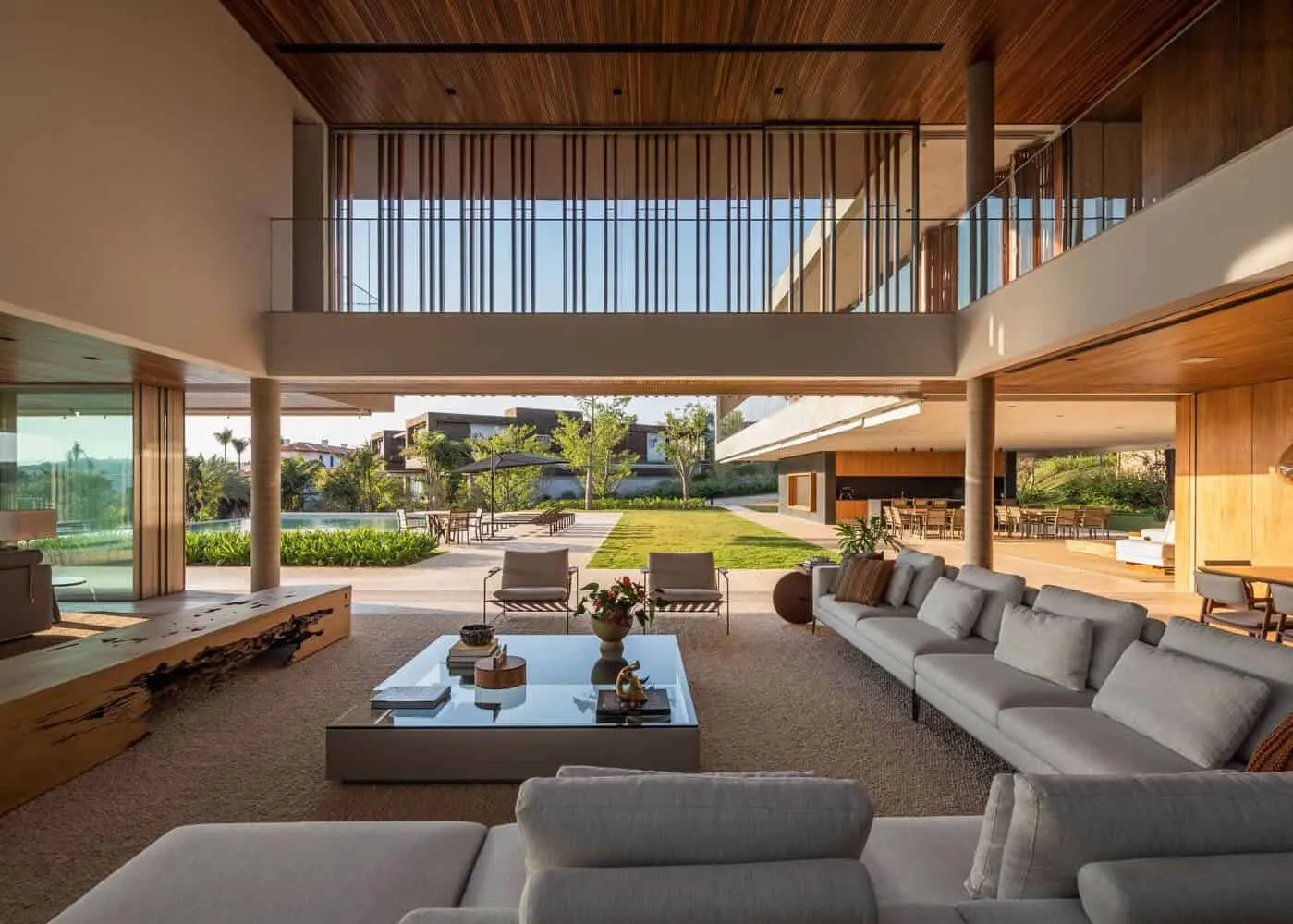 Photo © Maíra Acayaba
Photo © Maíra Acayaba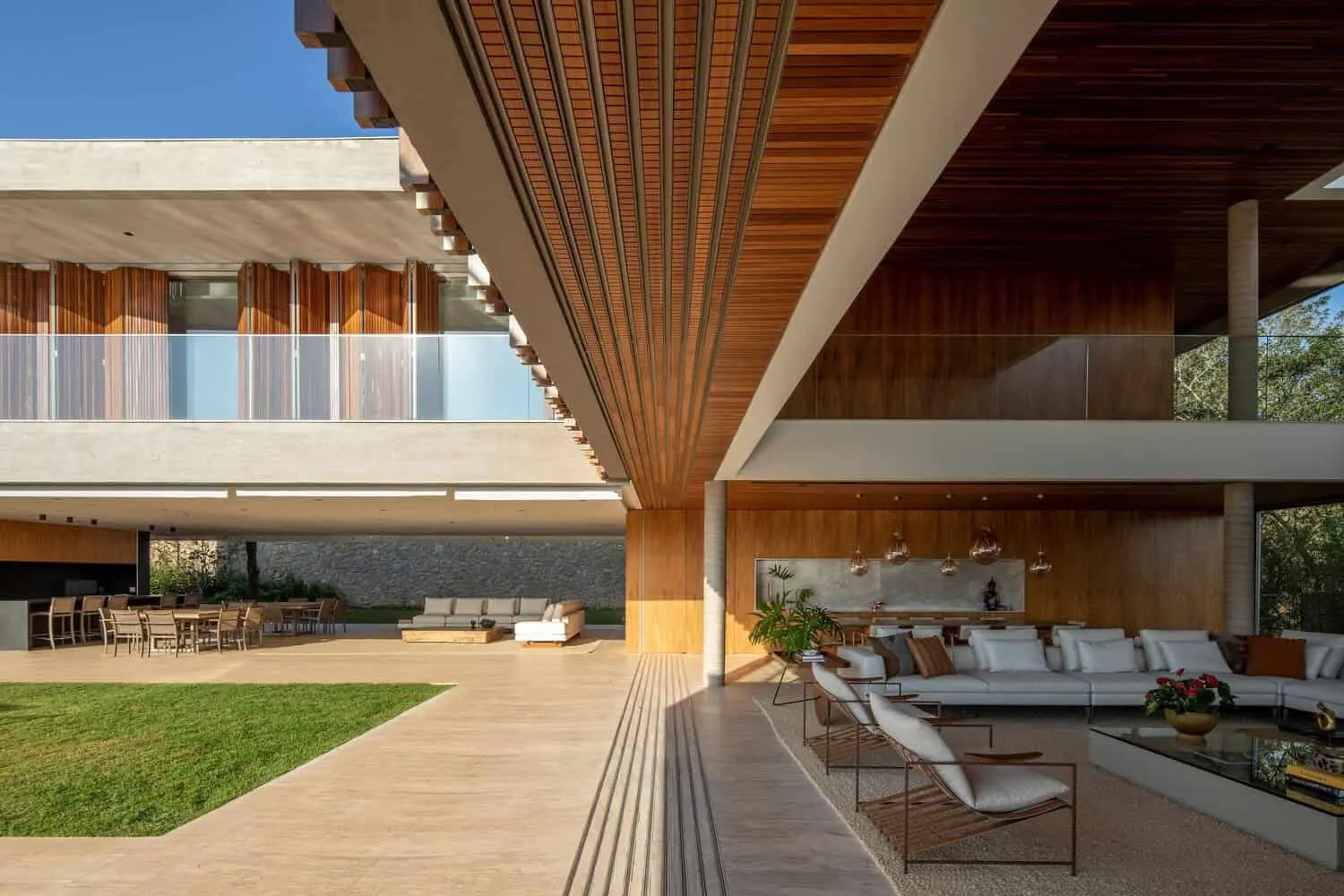 Photo © Maíra Acayaba
Photo © Maíra Acayaba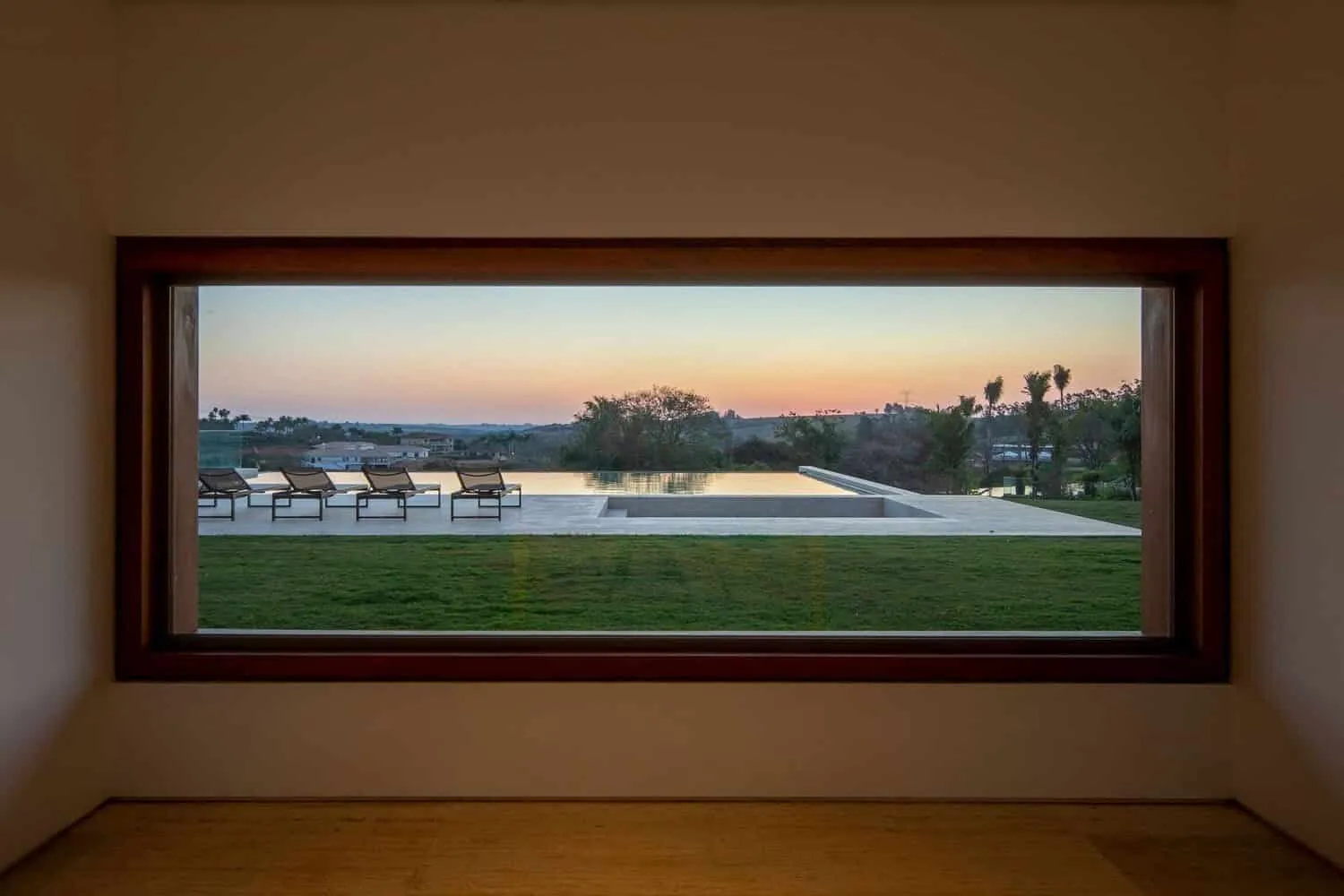 Photo © Maíra Acayaba
Photo © Maíra Acayaba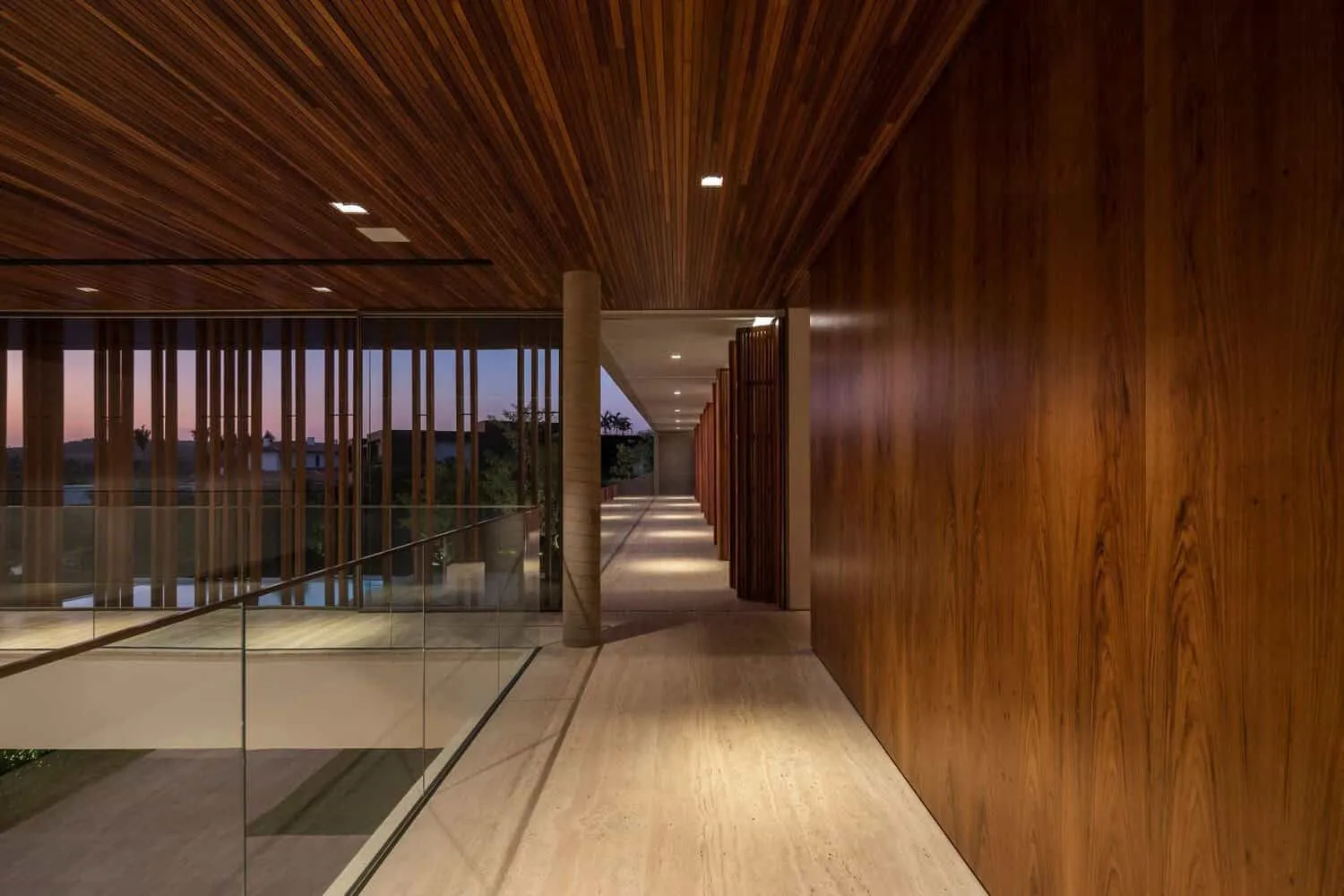 Photo © Maíra Acayaba
Photo © Maíra Acayaba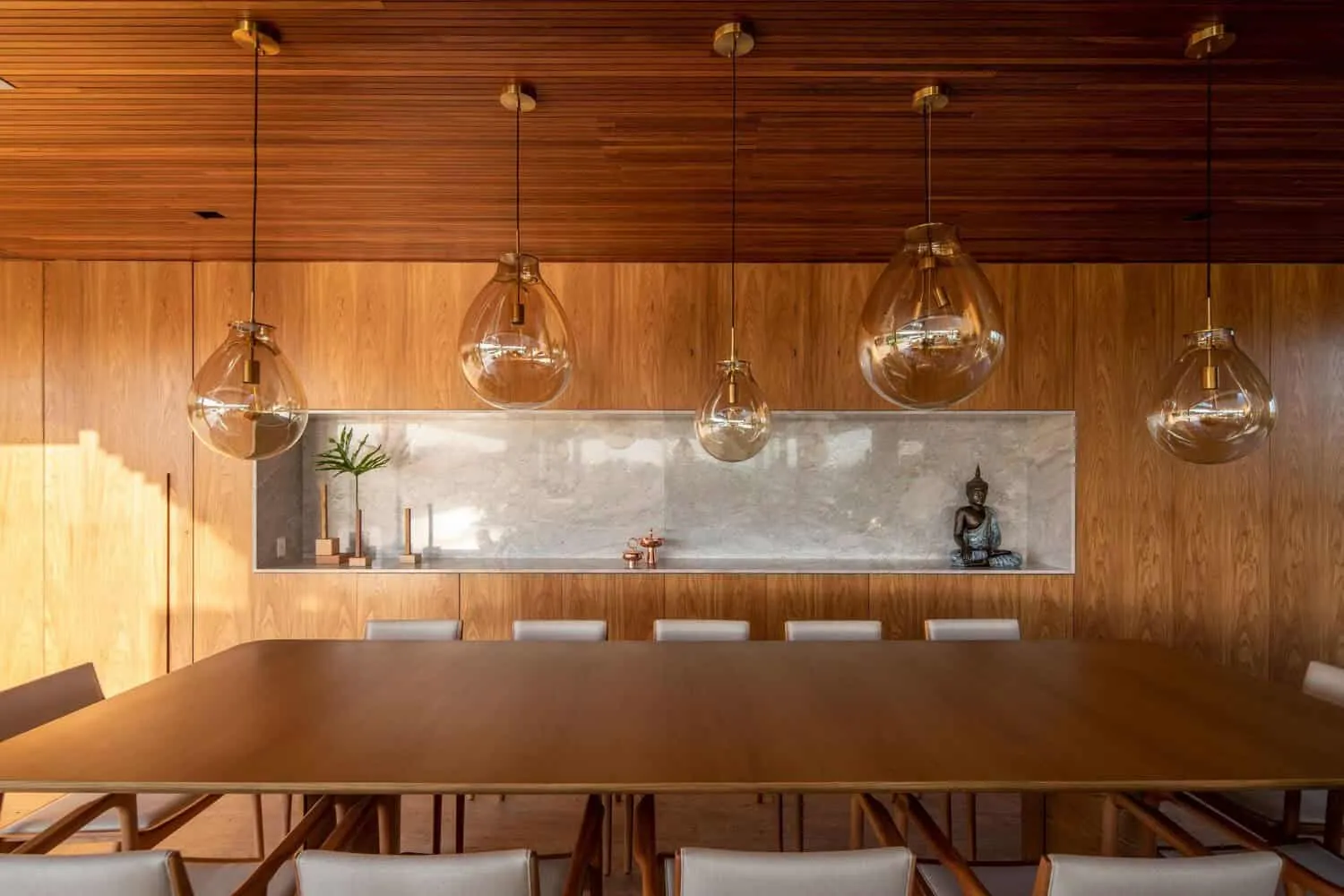 Photo © Maíra Acayaba
Photo © Maíra Acayaba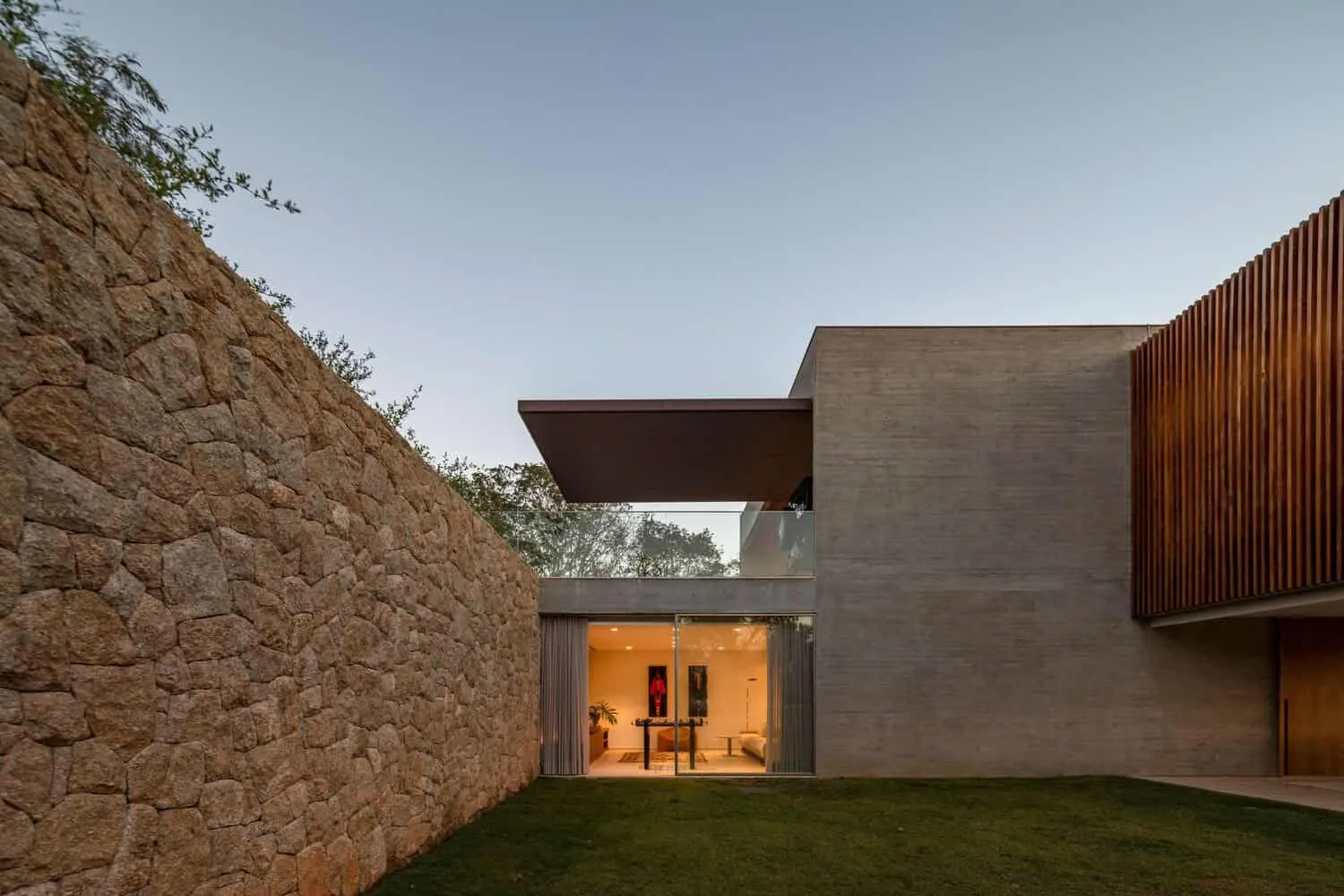 Photo © Maíra Acayaba
Photo © Maíra Acayaba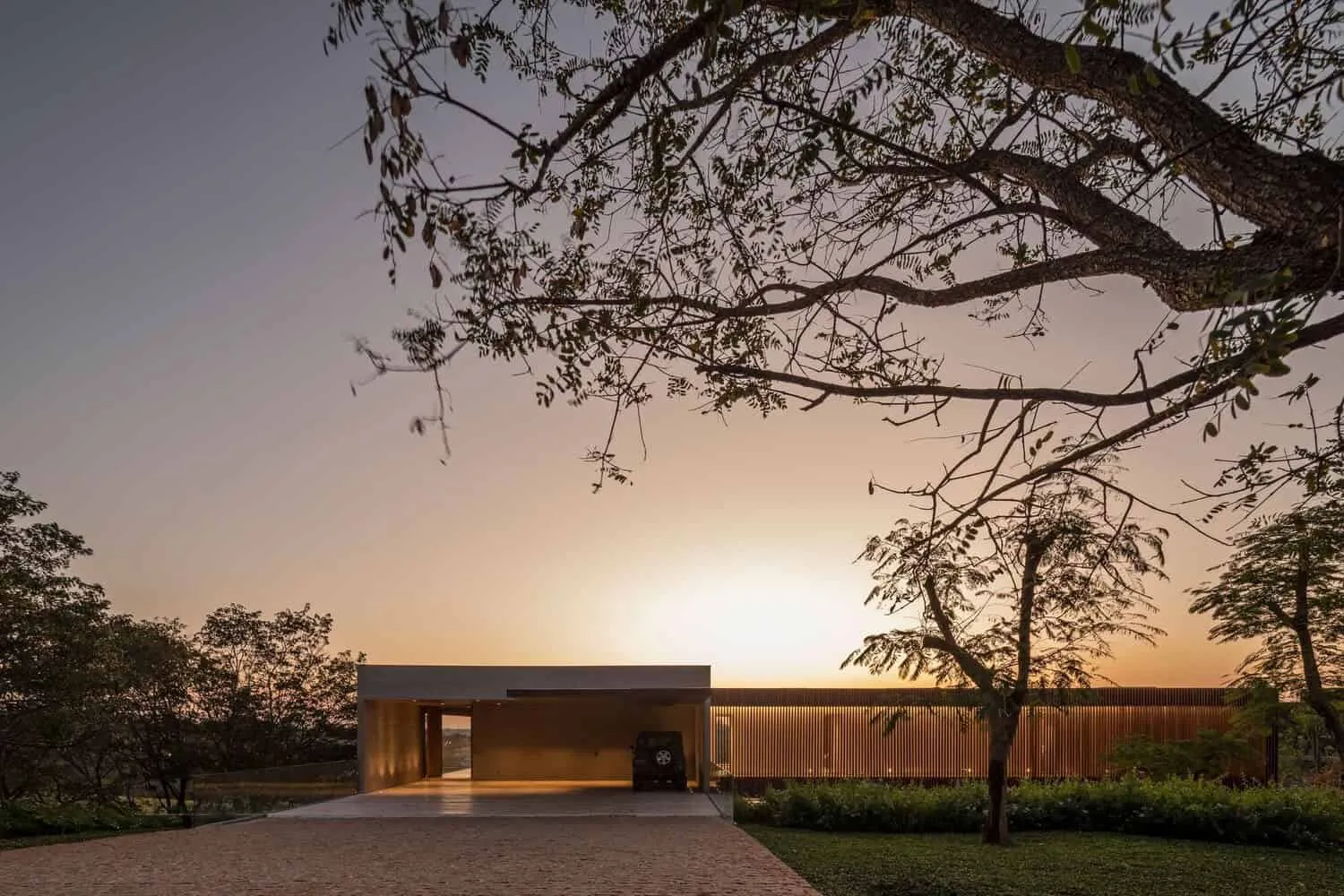 Photo © Maíra Acayaba
Photo © Maíra Acayaba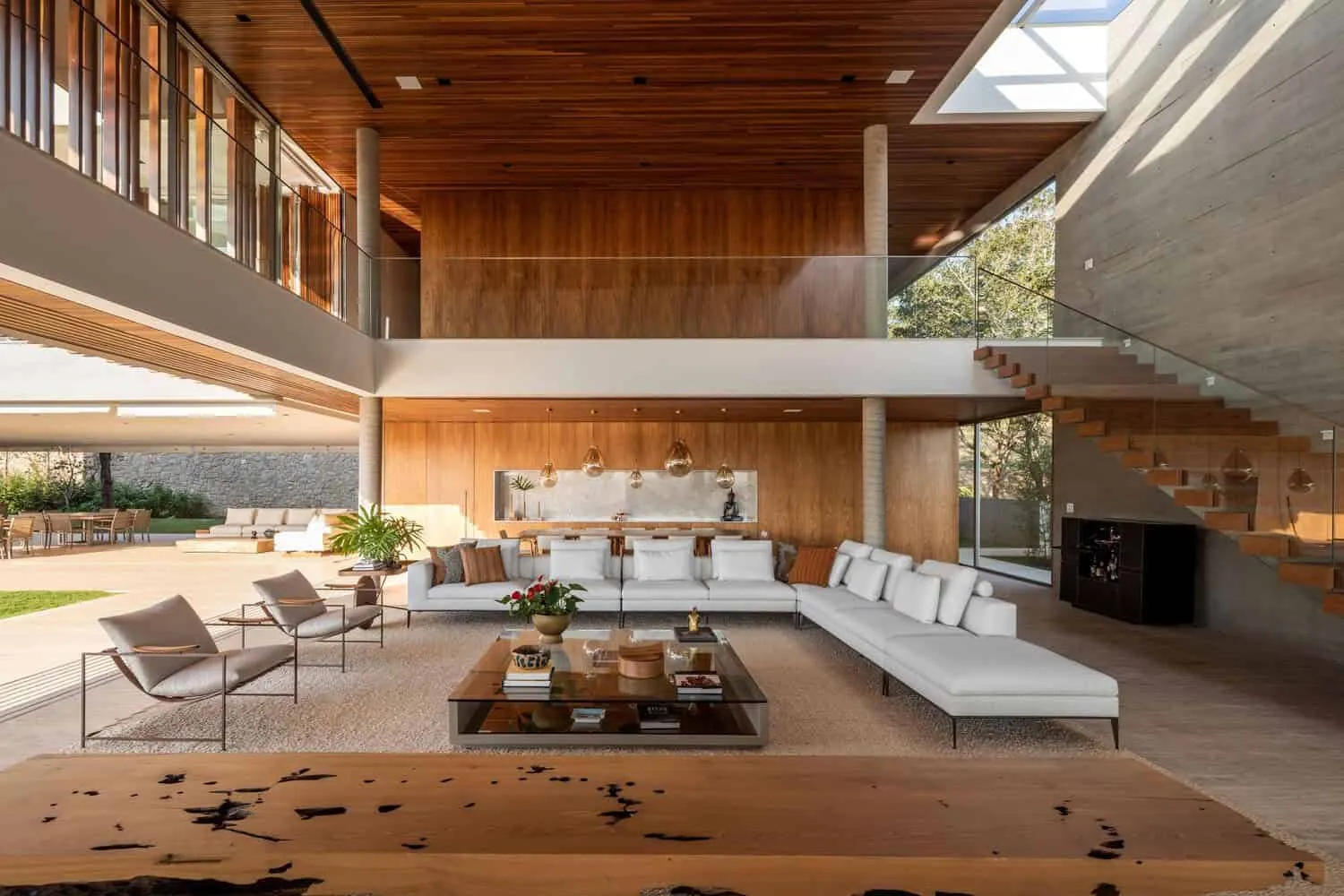 Photo © Maíra Acayaba
Photo © Maíra Acayaba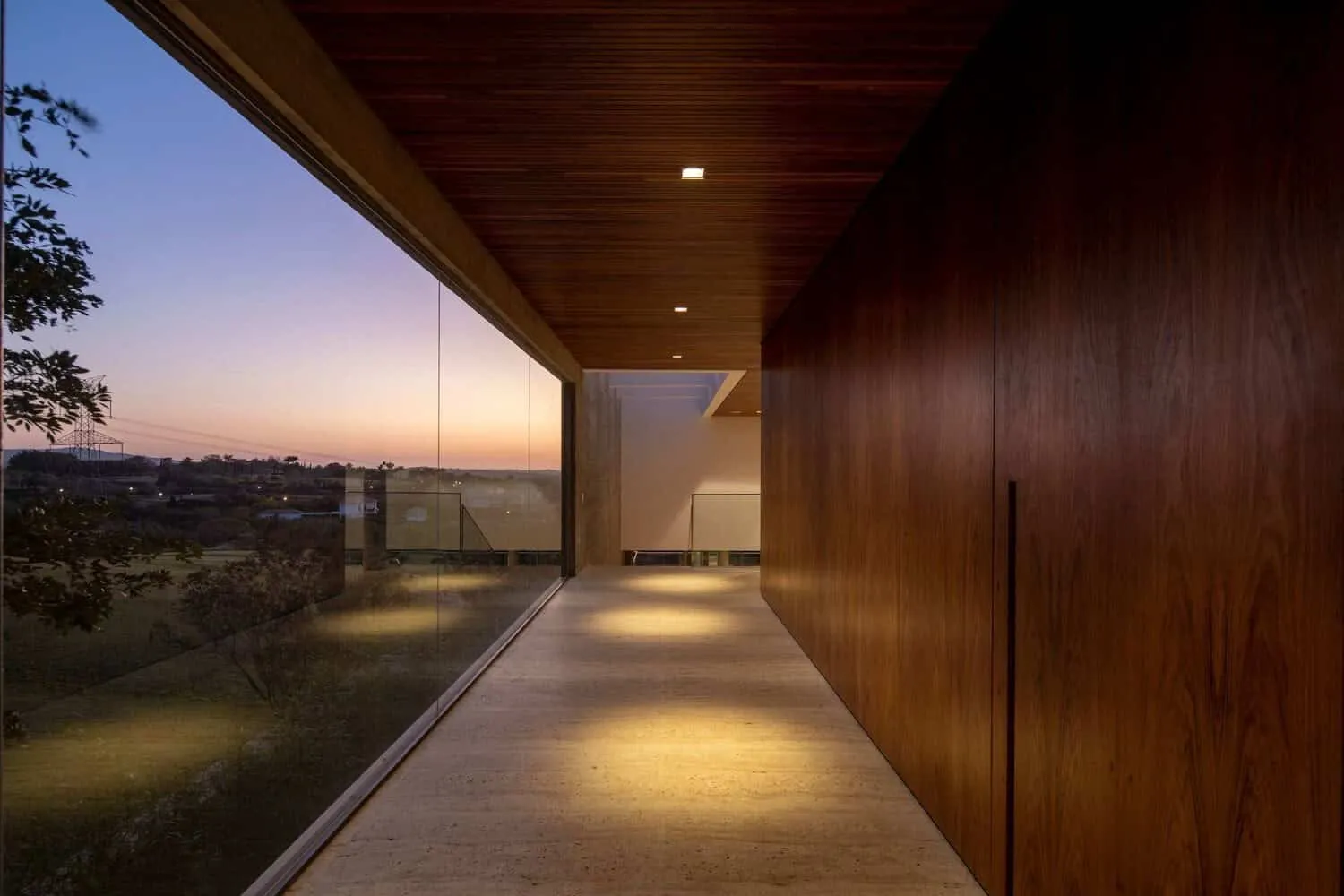 Photo © Maíra Acayaba
Photo © Maíra Acayaba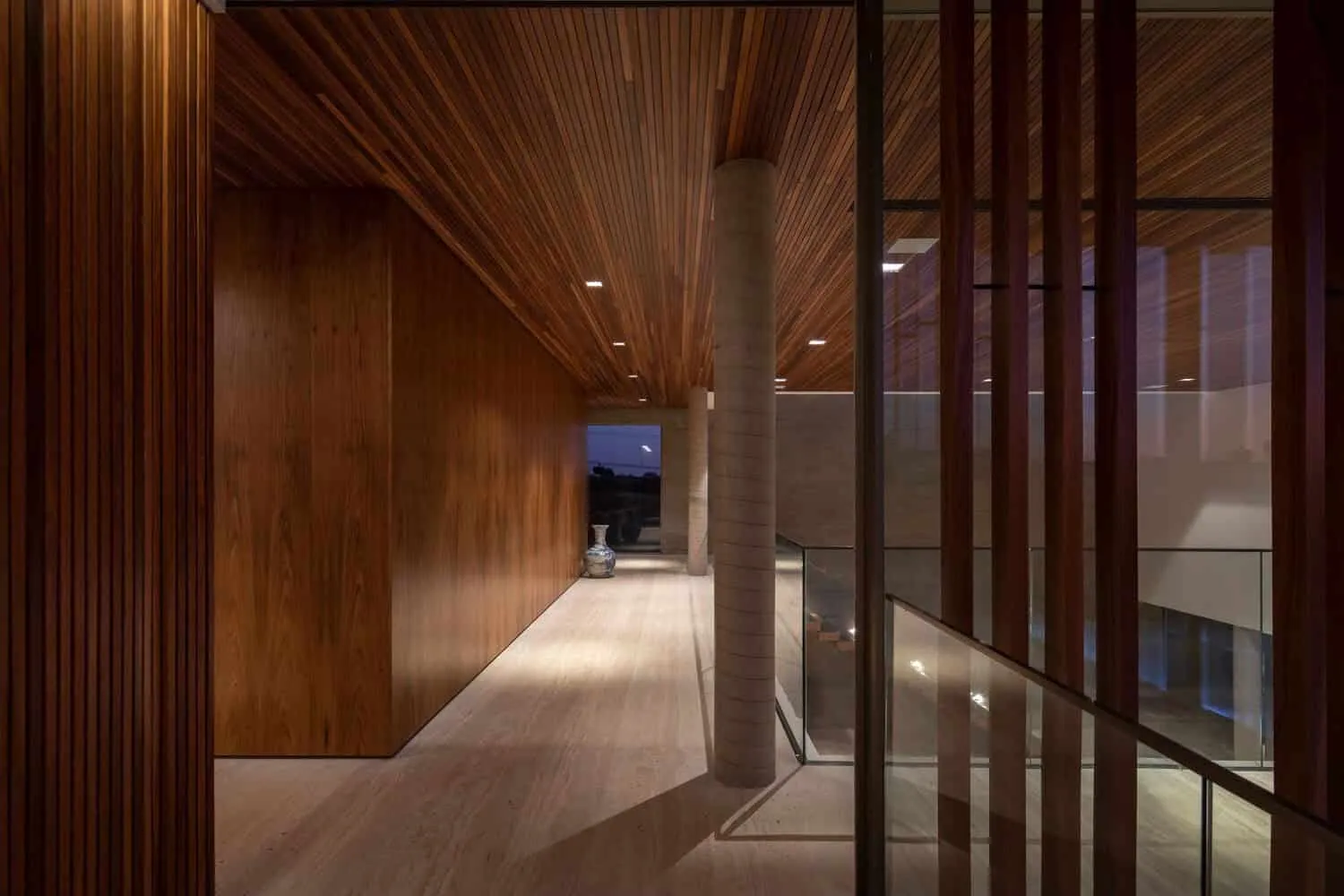 Photo © Maíra Acayaba
Photo © Maíra Acayaba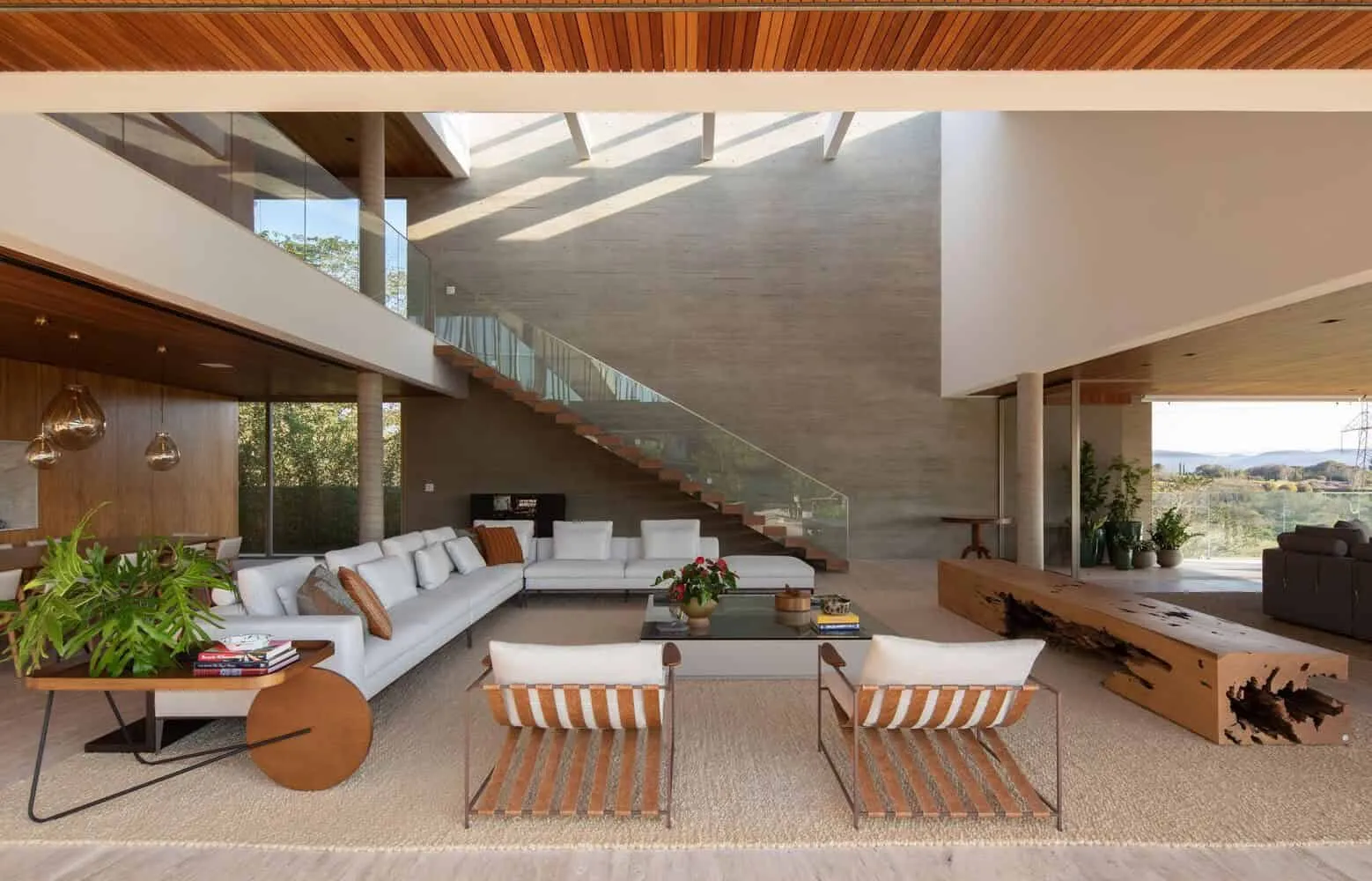 Photo © Maíra Acayaba
Photo © Maíra Acayaba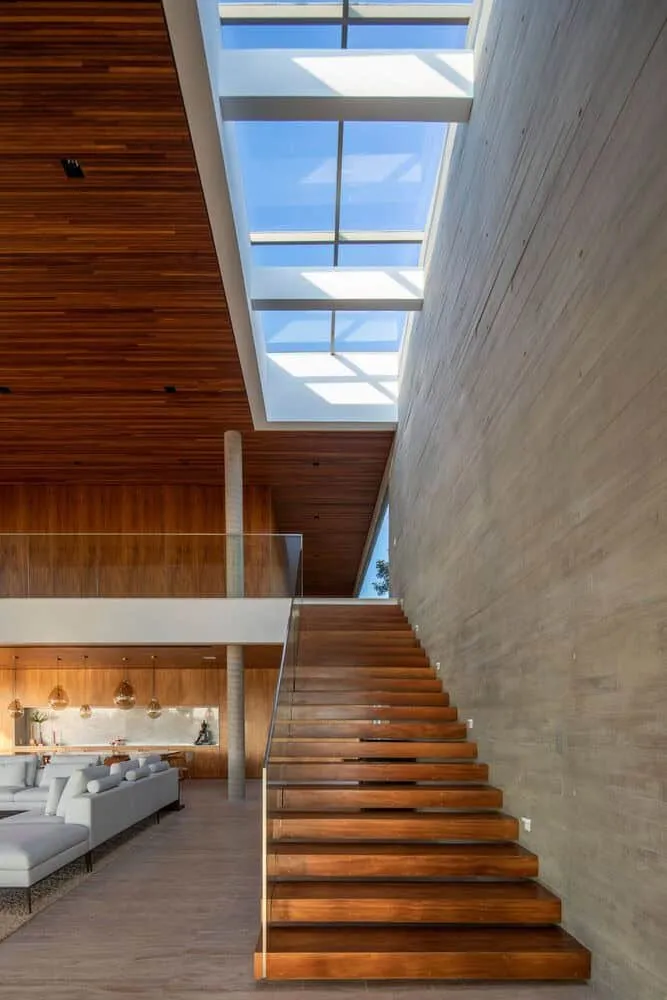 Photo © Maíra Acayaba
Photo © Maíra AcayabaMore articles:
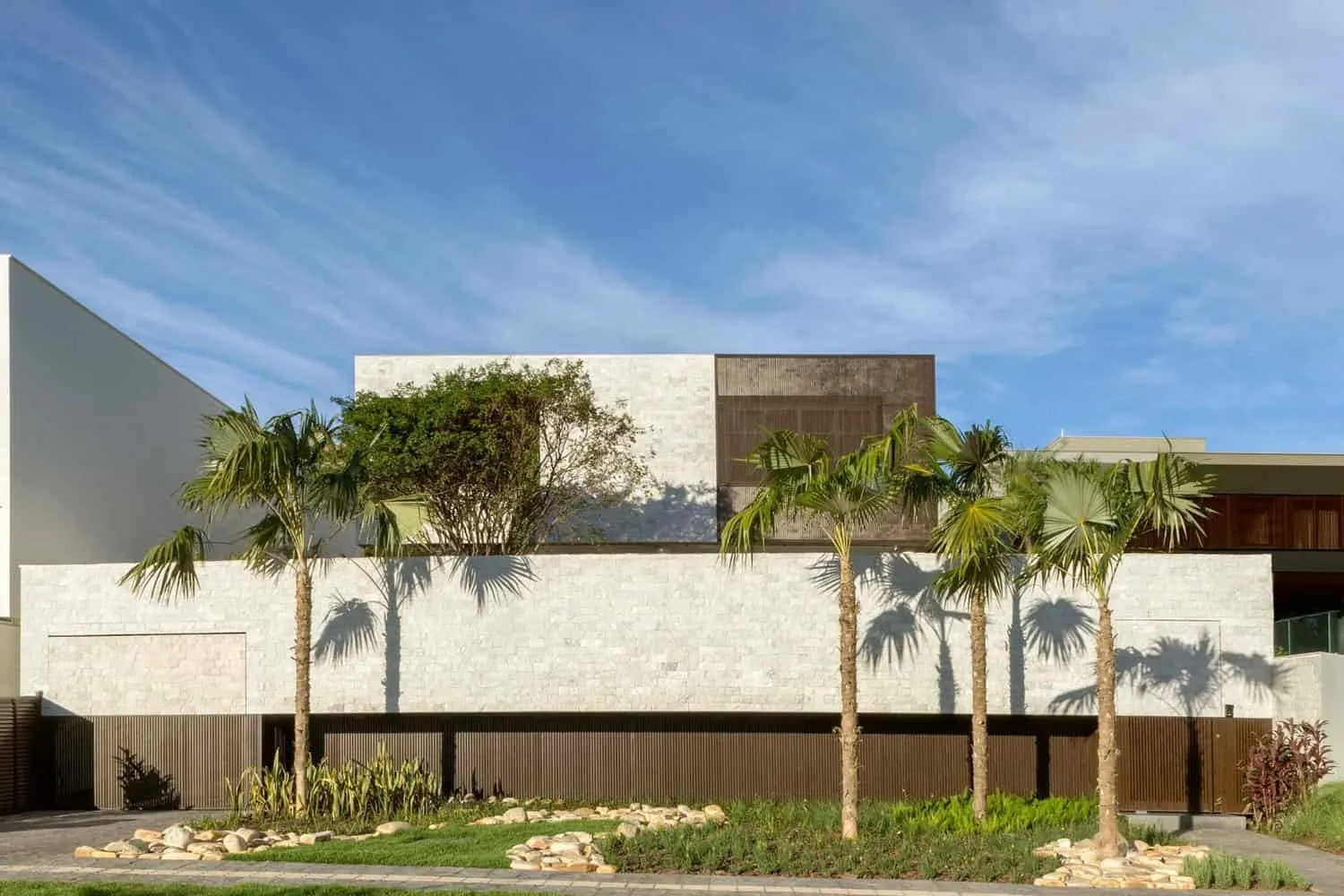 AK House by Leo Romanos in Goiânia, Brazil
AK House by Leo Romanos in Goiânia, Brazil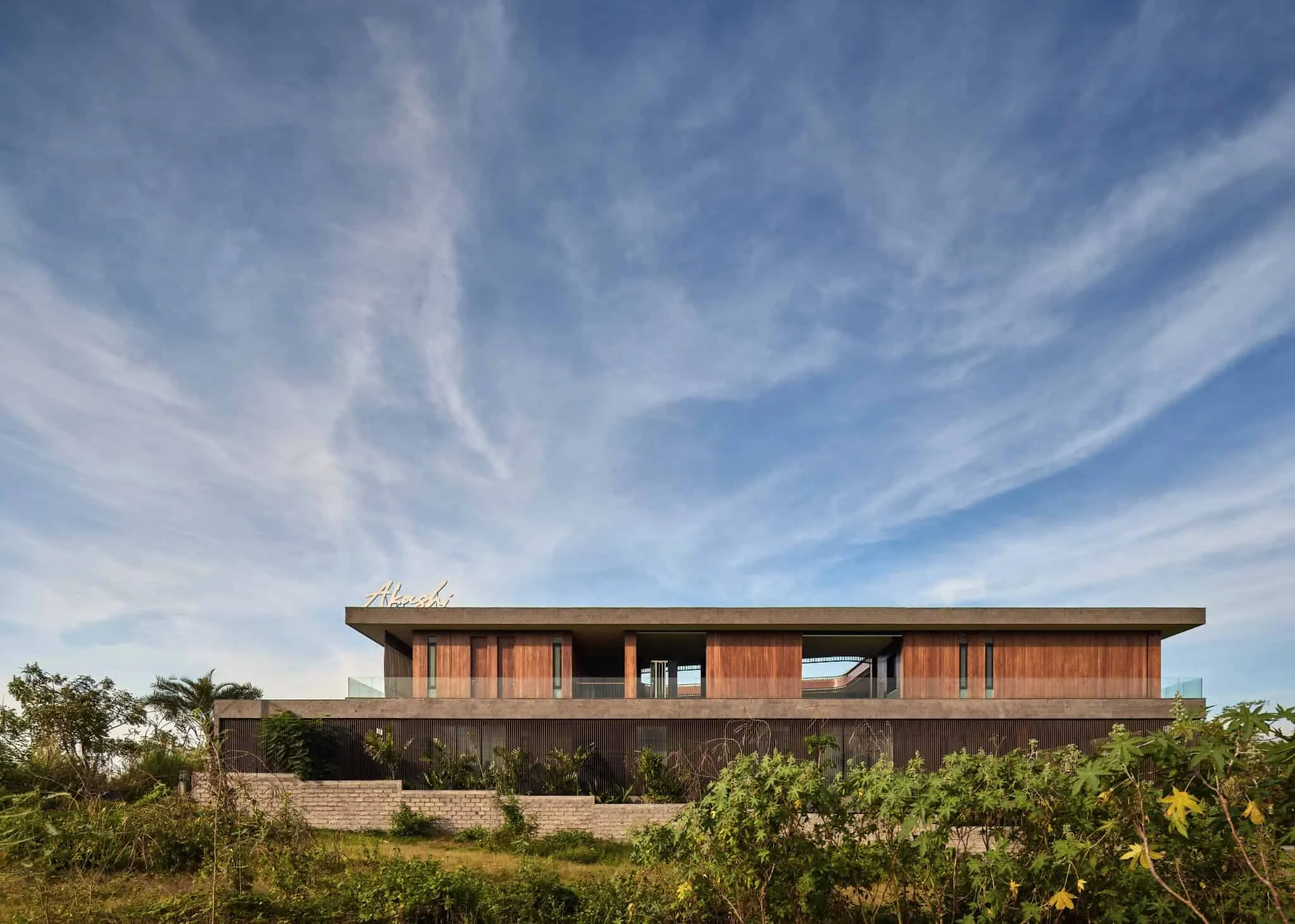 Akashi Bali: Playful Modern House in Pererenan by Alexis Dornier
Akashi Bali: Playful Modern House in Pererenan by Alexis Dornier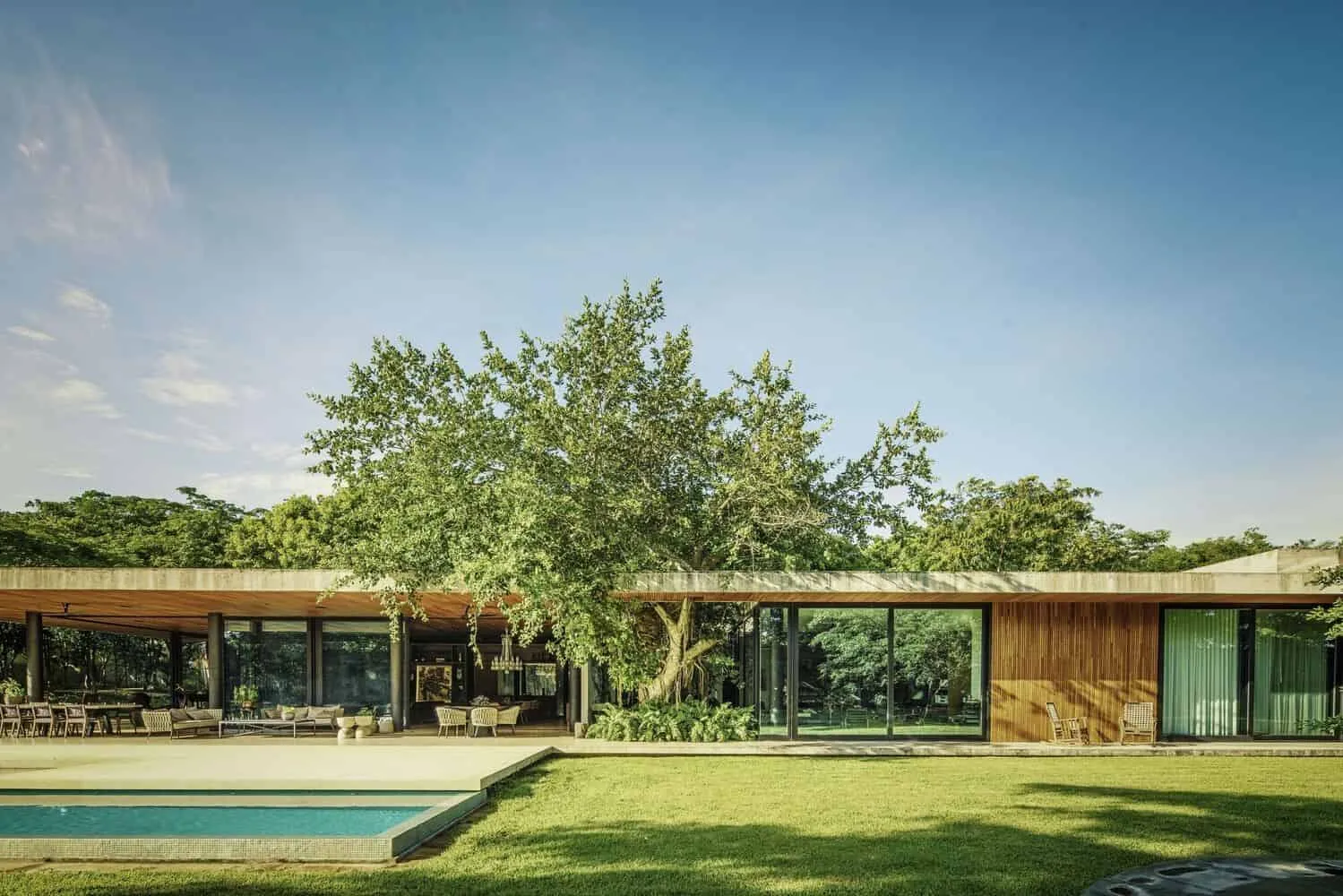 Akoon House by Arkham Projects in Merida, Mexico
Akoon House by Arkham Projects in Merida, Mexico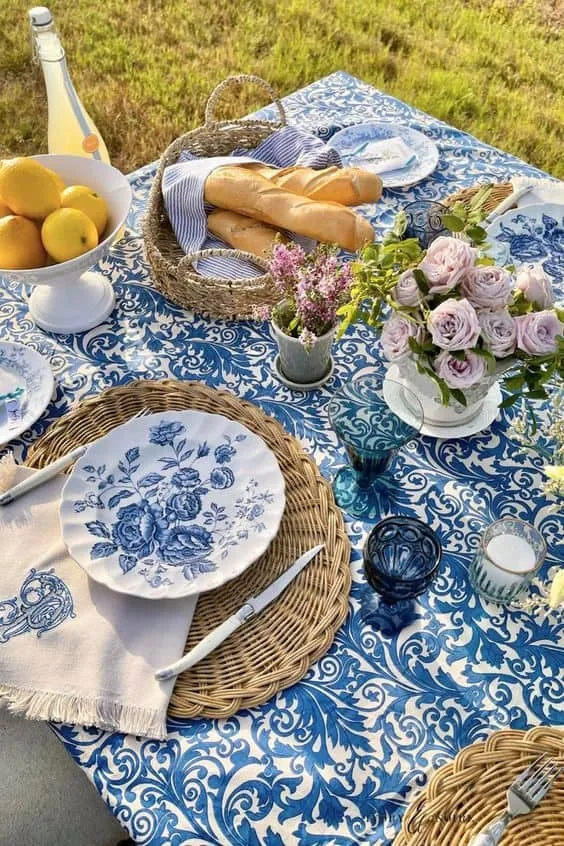 Al fresco meals become magical: master the art of picnic table setting
Al fresco meals become magical: master the art of picnic table setting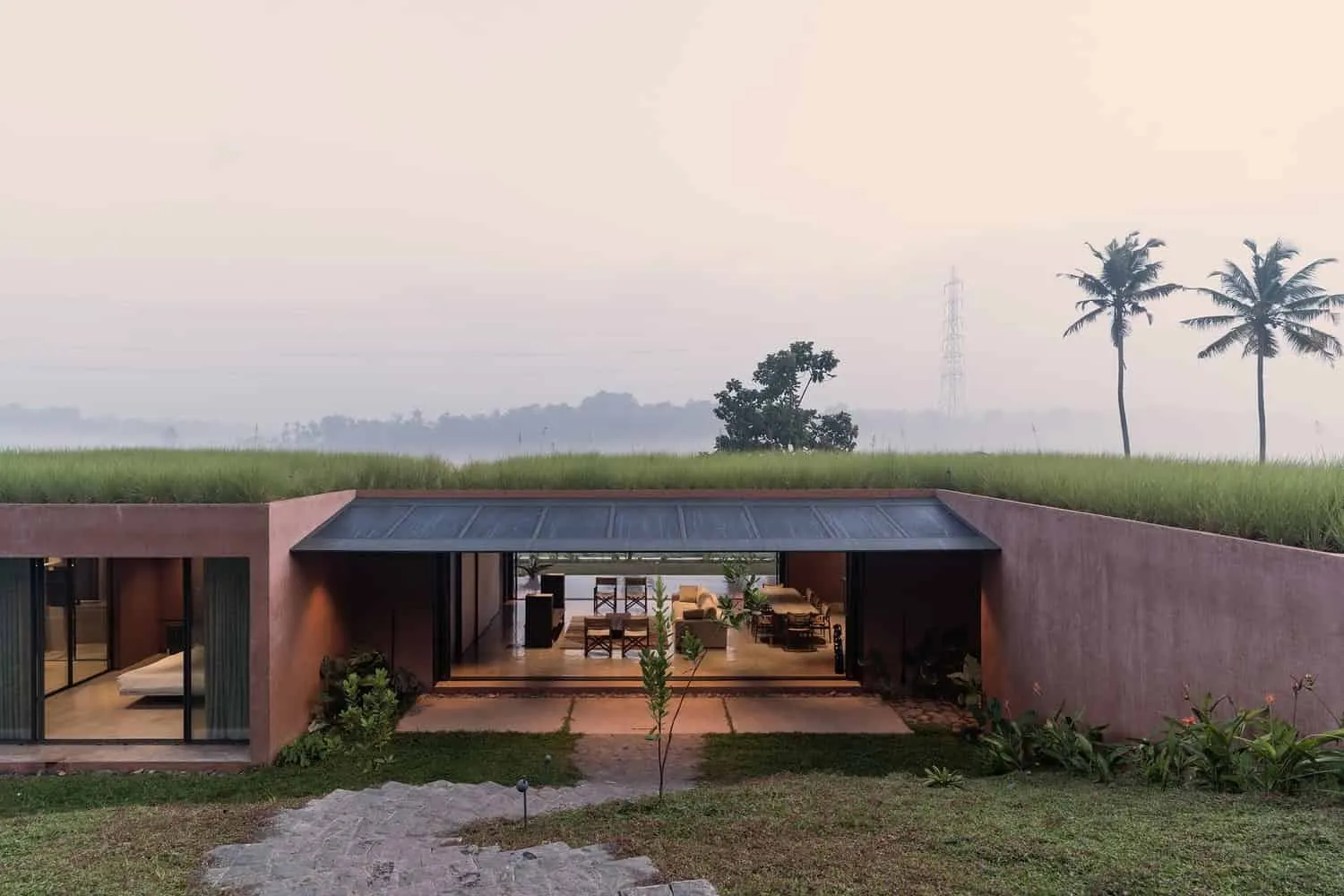 Alarine Earth Home by Zarine Jamshedji Architects in Coochi, India
Alarine Earth Home by Zarine Jamshedji Architects in Coochi, India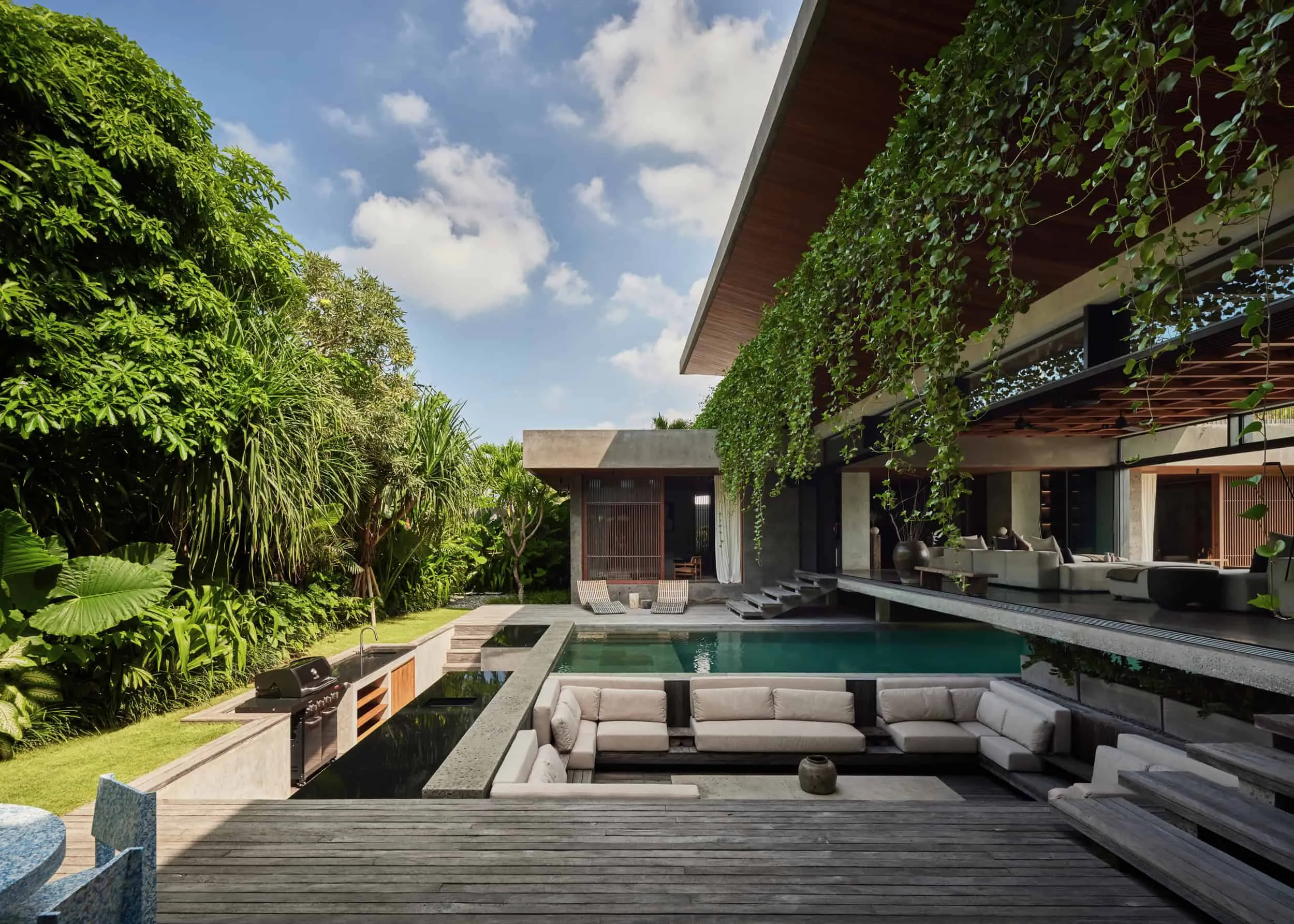 Alexis Dornier Presents 'Project Free Bird': Fusion of Japanese Design and Tropical Modernism on Bali
Alexis Dornier Presents 'Project Free Bird': Fusion of Japanese Design and Tropical Modernism on Bali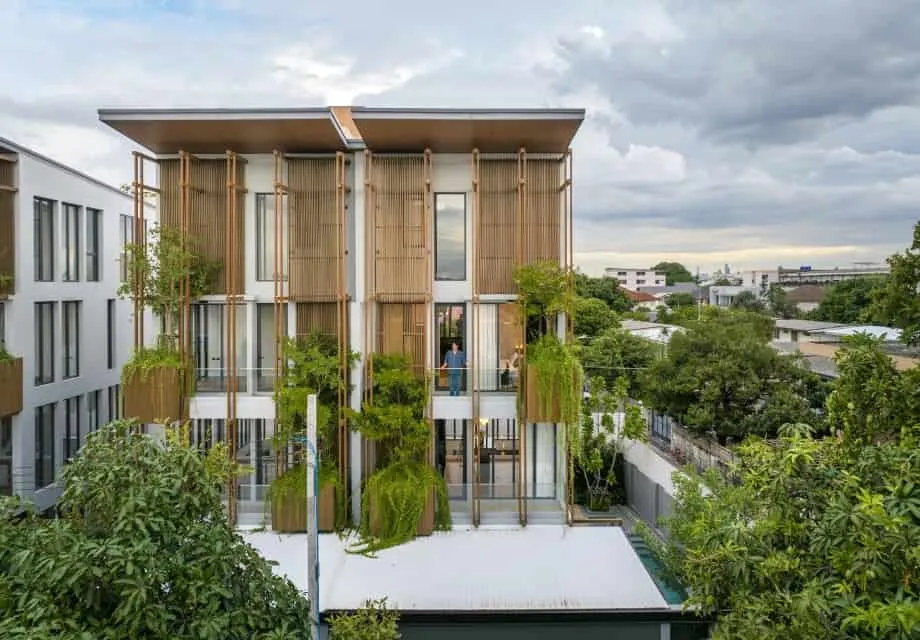 ALIVE Residence by Sa Ta Na Architects in Bangkok, Thailand
ALIVE Residence by Sa Ta Na Architects in Bangkok, Thailand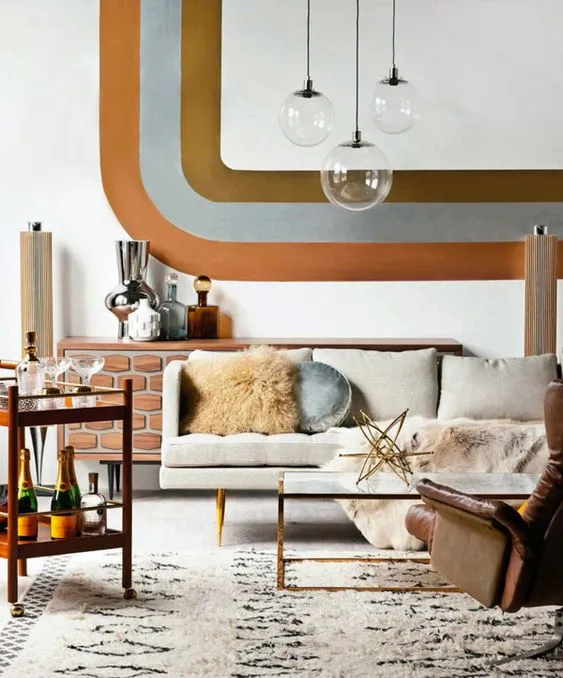 Everything About Vintage Furniture
Everything About Vintage Furniture