There can be your advertisement
300x150
Angra dos Reis House by Cadas Arquitetura in Brazil
Project: Angra dos Reis House
Architects: Cadas Arquitetura
Location: Angra dos Reis, Brazil
Area: 13,993 sq ft
Photography: MCA Estudio
Angra dos Reis House by Cadas Arquitetura
The Angra dos Reis House in Brazil is a 13,993 sq ft home designed by the architecture studio Cadas Arquitetura for a large family. The sloping terrain offers a stunning ocean view, and the house design consists of several small blocks instead of one large volume. Interior and exterior spaces are integrated, featuring a large square pool and a garden under a wooden terrace.
The pool is located at the edge of the slope with an ocean view. The aesthetic of the house resembles a cabin with a natural character, using wood for construction, walls, and roofs. A wild spiral canopy is also provided for comfortable outdoor relaxation.
If you liked the design of this house, be sure to check out other projects by this studio published on our site: a house in Itaipava in Petropolis and the Itanhanga House.
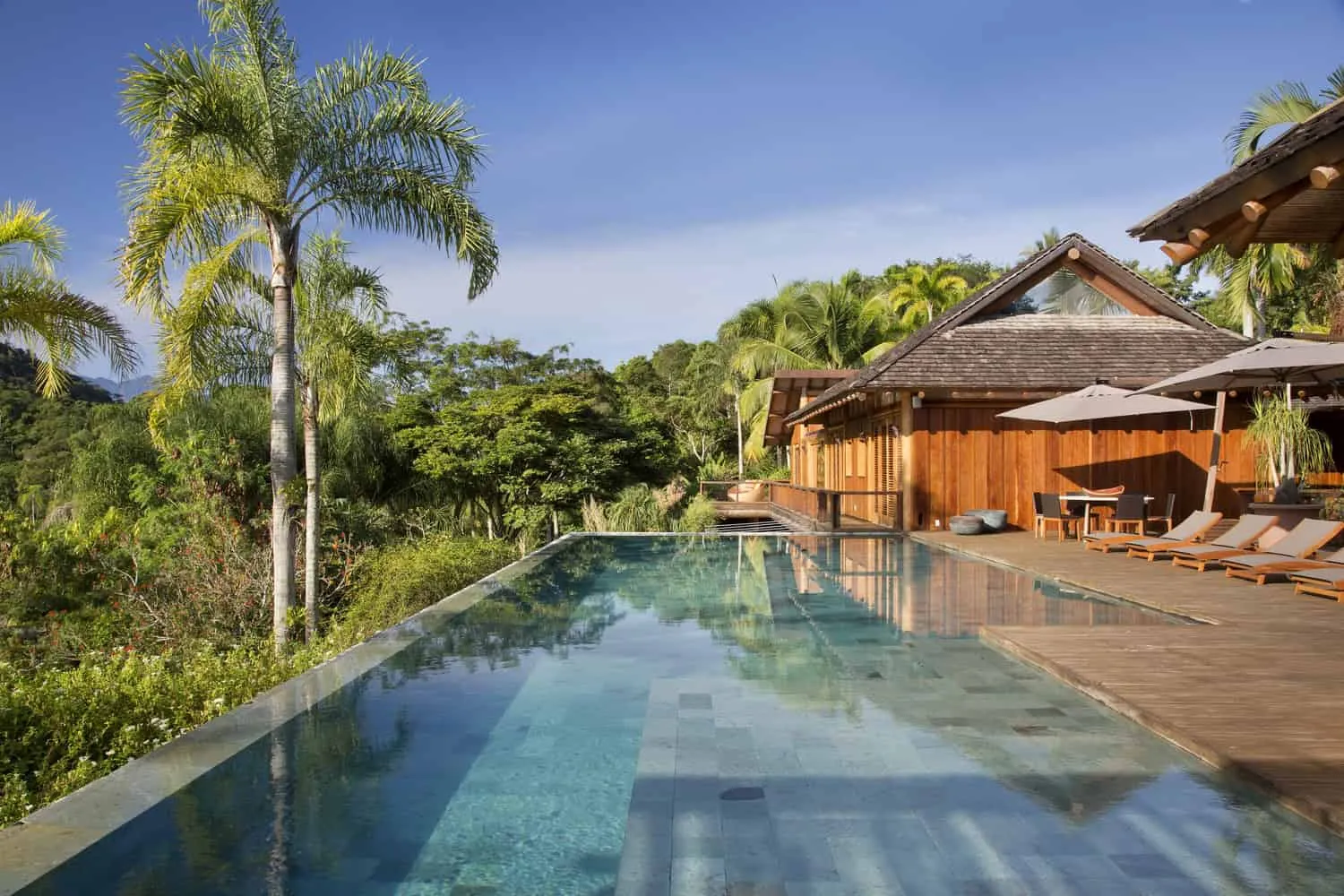
This house in Angra dos Reis was built for a large family that loves full-time living!
The plot is very steep with a beautiful ocean view.
Instead of one large block, we decided to create several small blocks, which provides an interesting volumetric structure and various roof compositions.
There is no need to go outdoors in this house.
A large square area around the pool where buildings connect. This allowed us to create a garden and a large open relaxation zone under a wooden terrace. This area is fully integrated with the dynamics of the house and can be accessed through passages between rooms or via a spiral staircase reminiscent of a sculpture.
The pool is located at the edge of the plot slope, where the perspective connects with the sea, making everything a unified whole.
Aesthetically, the architecture resembles a cabin. Wood gives an impression of something less built and more natural and organic. Round pekia logs form the roof, while walls are clad with alternating narrow and wide boards, and roofs are covered with treated tongue-and-groove pine planks.
A wild spiral canopy hangs over the ocean, where we created a very pleasant place for family and friends to relax outdoors.
–Cadas Arquitetura
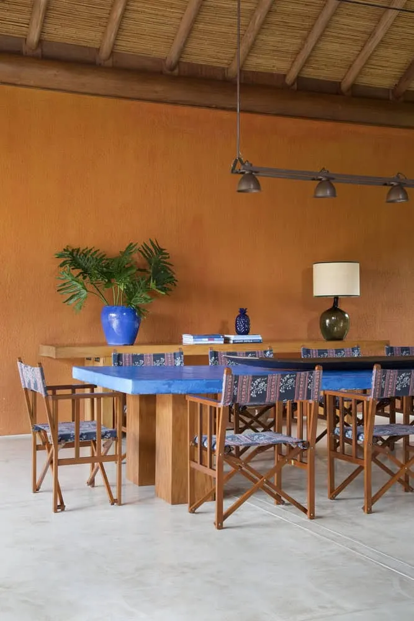
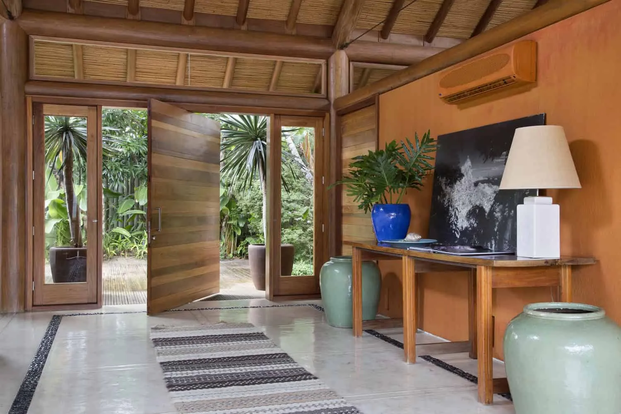
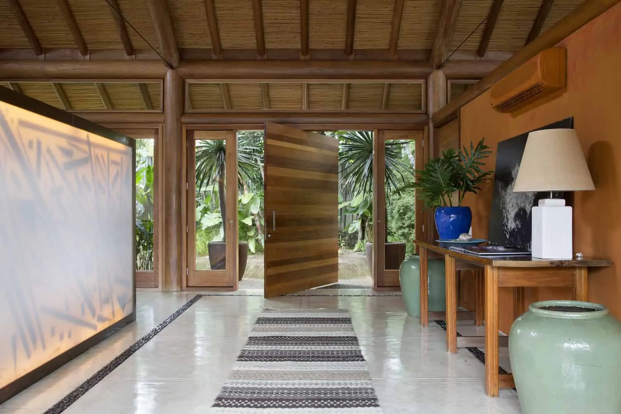
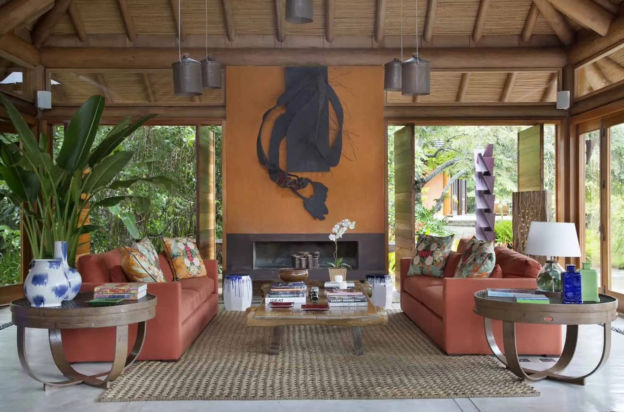
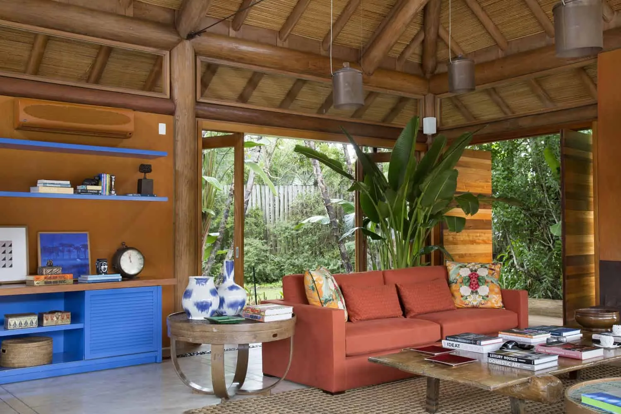
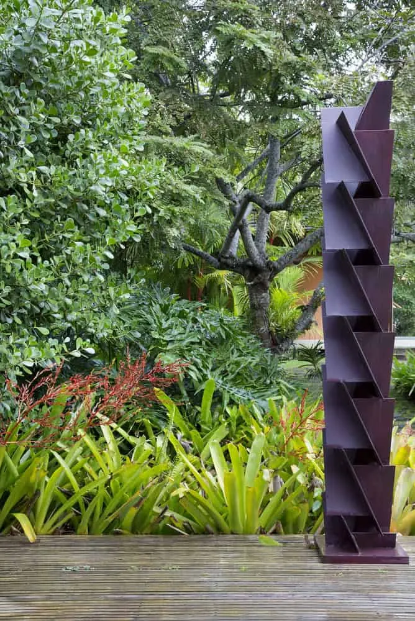
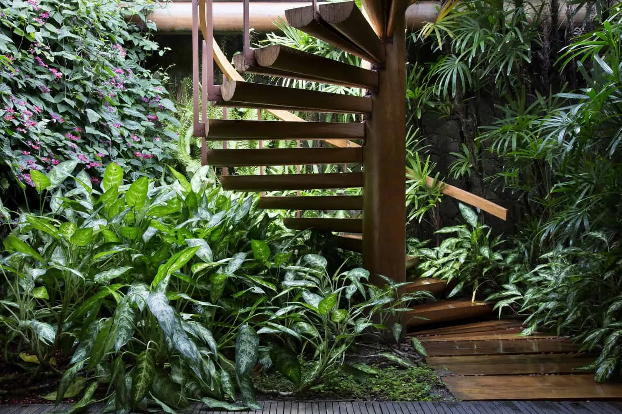
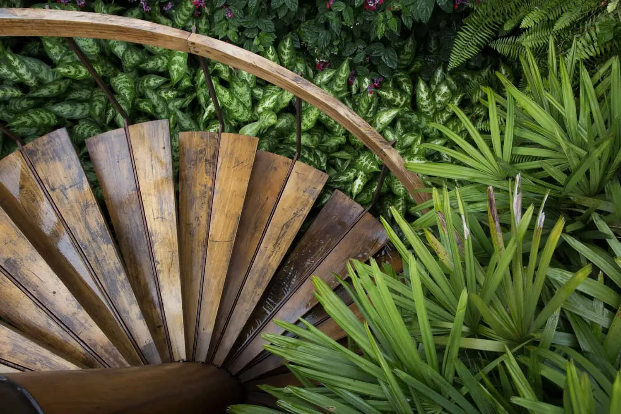
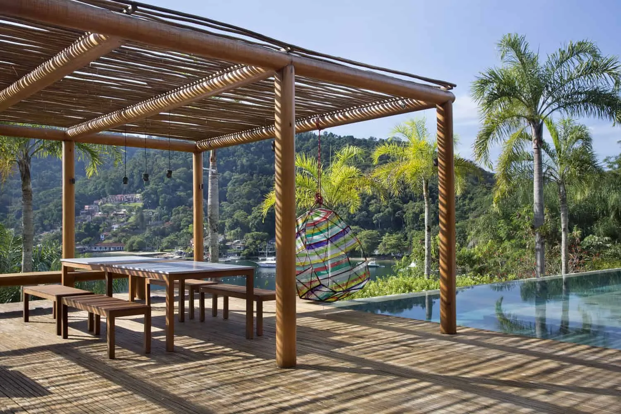
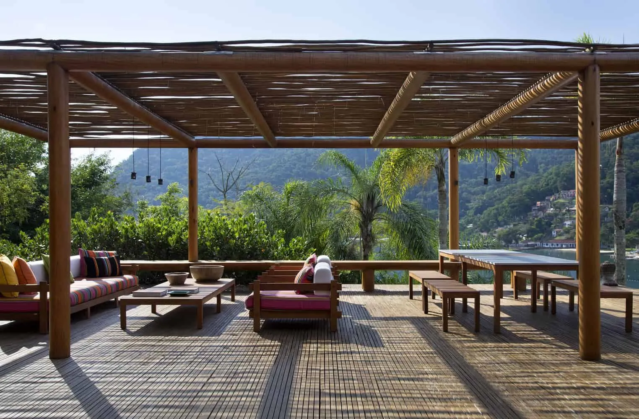
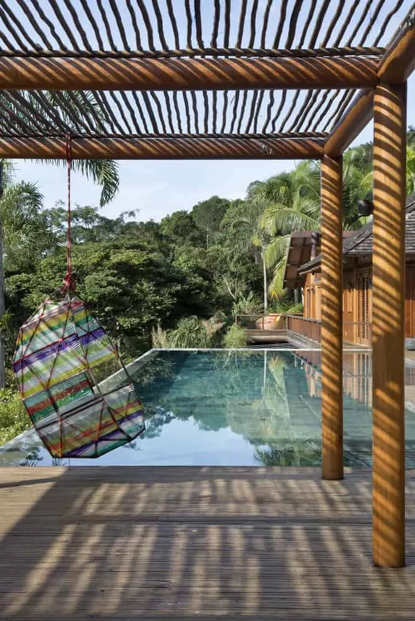
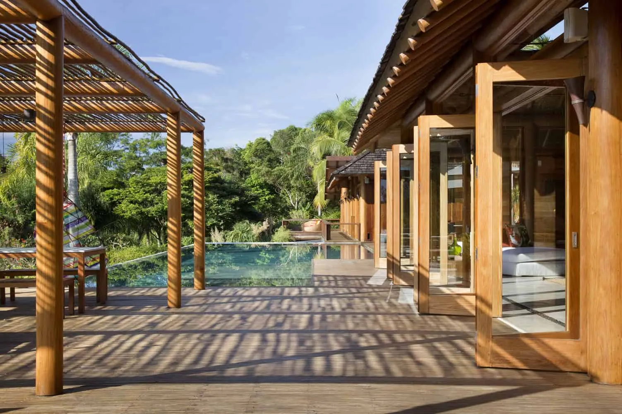
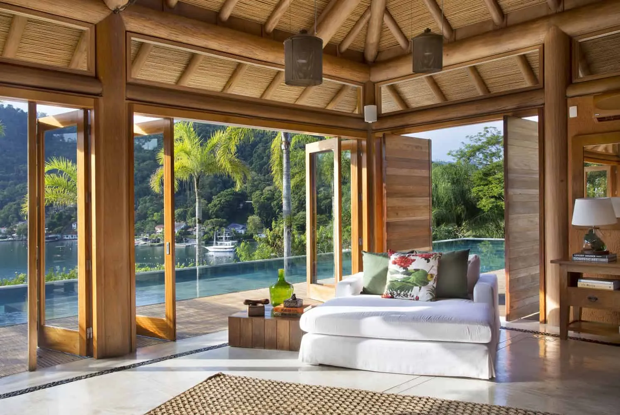
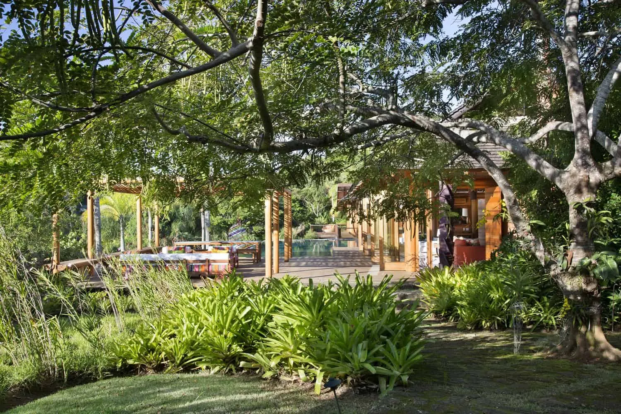
More articles:
 Budget Table Decorations for Holiday Meals
Budget Table Decorations for Holiday Meals Air Conditioner Maintenance in Sacramento
Air Conditioner Maintenance in Sacramento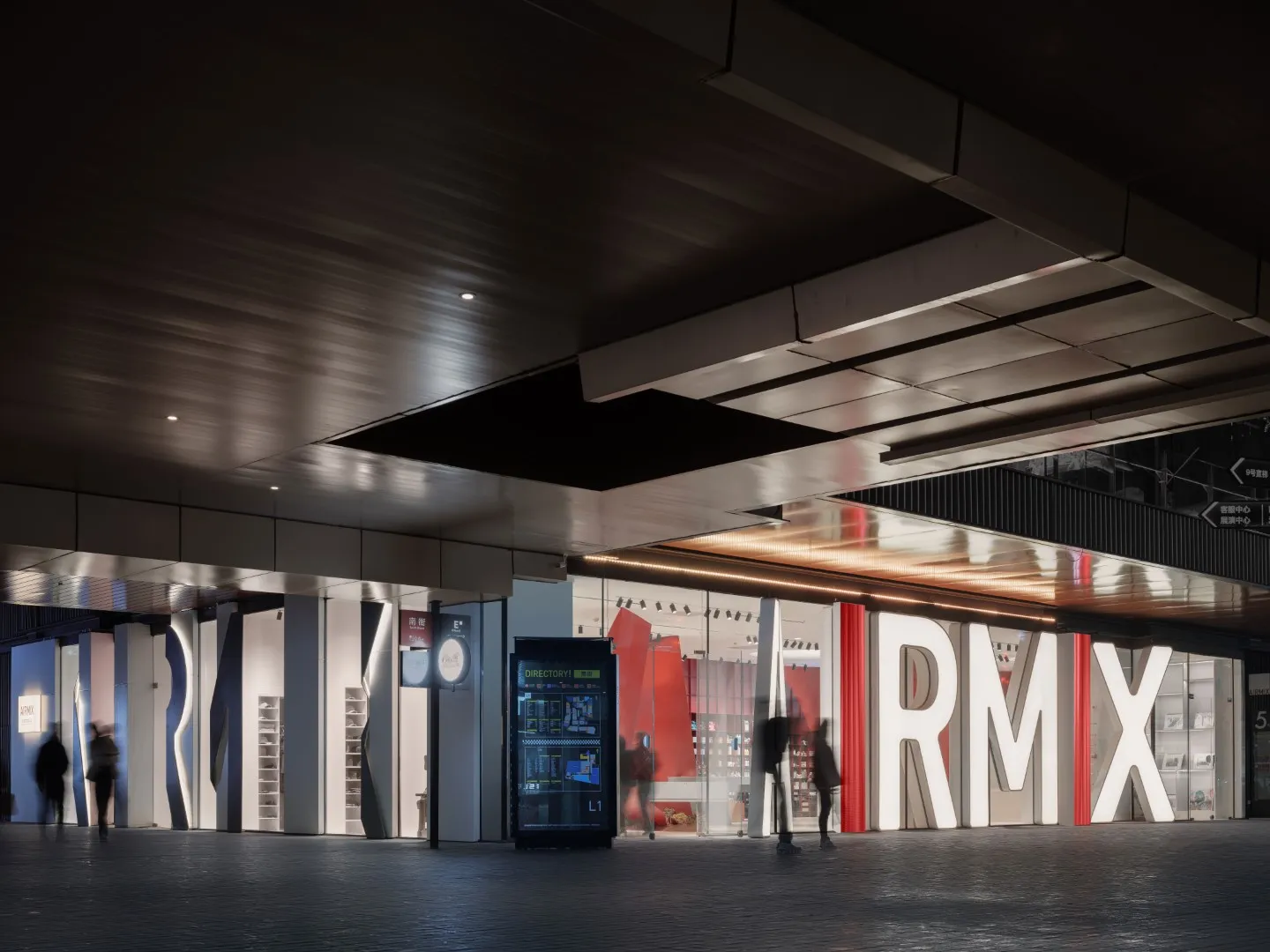 AIRMIX Lifestyle Concept Store by SpActrum in Xi'an, China
AIRMIX Lifestyle Concept Store by SpActrum in Xi'an, China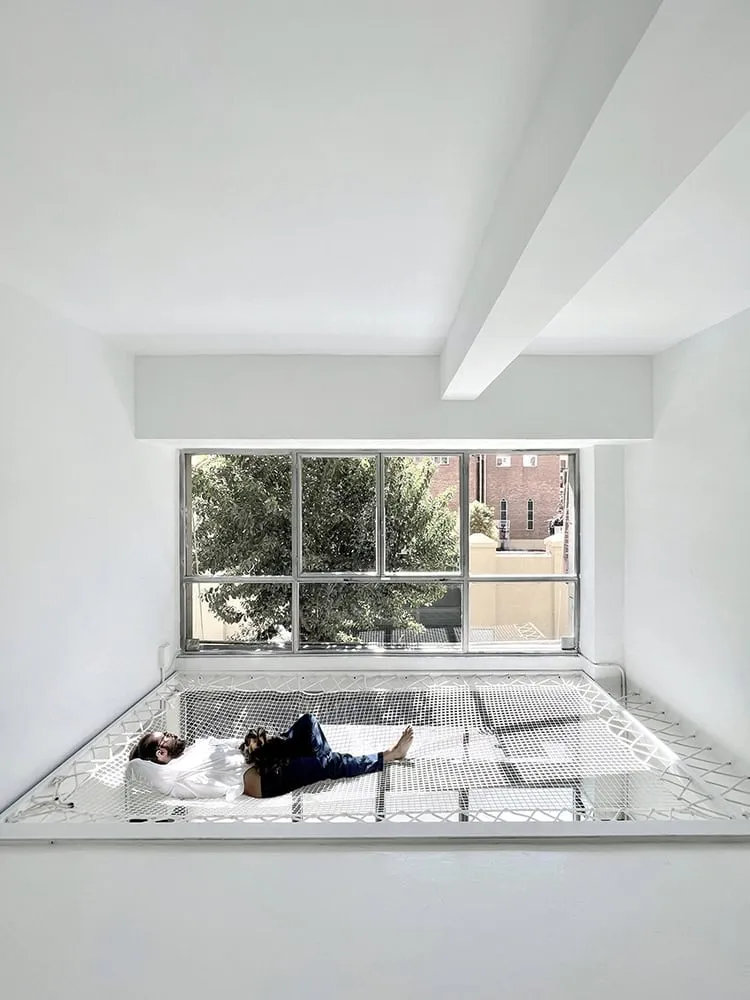 AIRY Reform by Fast and Furious Production Office — Radical Transformation of a Bakery into a Home in Madrid
AIRY Reform by Fast and Furious Production Office — Radical Transformation of a Bakery into a Home in Madrid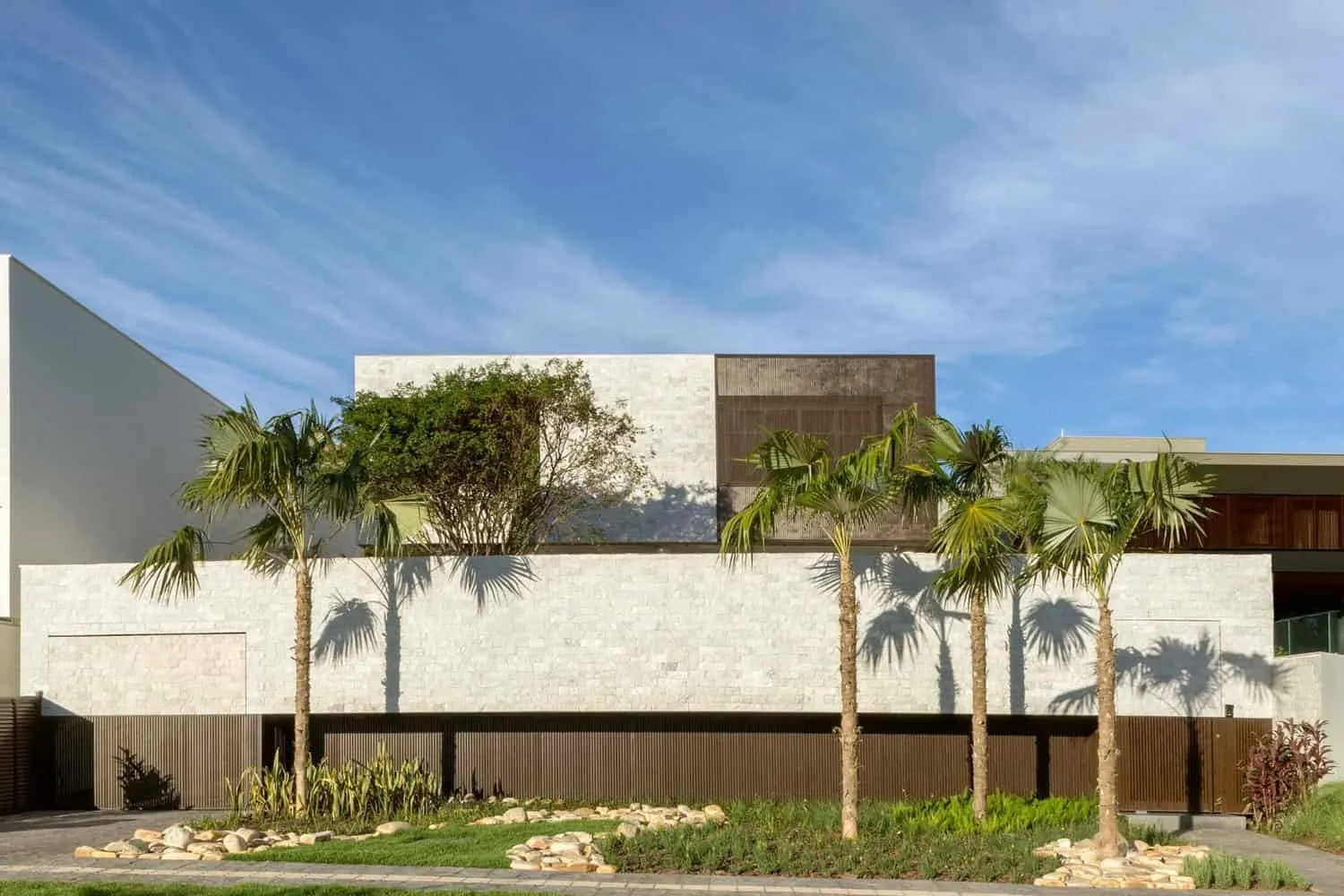 AK House by Leo Romanos in Goiânia, Brazil
AK House by Leo Romanos in Goiânia, Brazil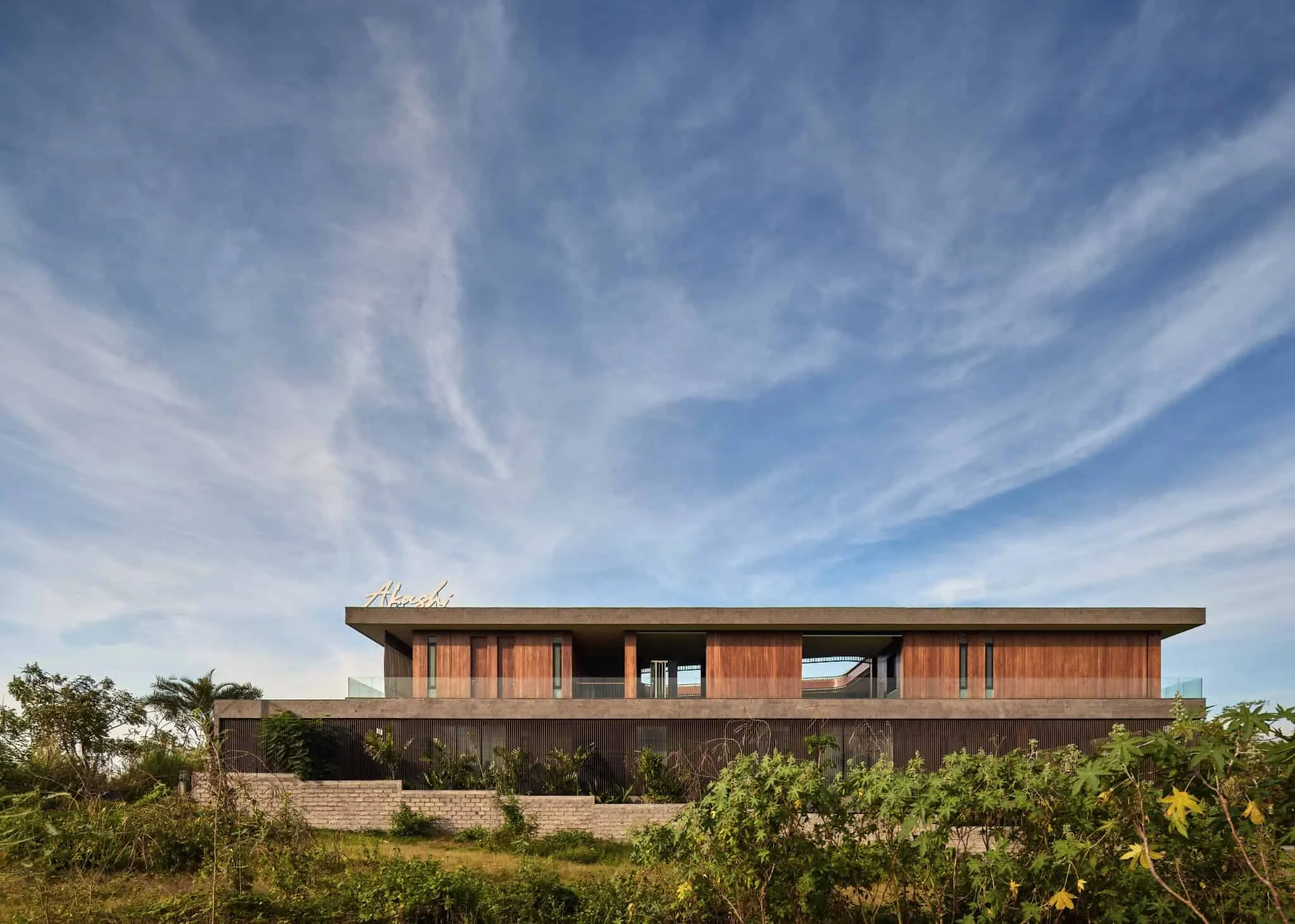 Akashi Bali: Playful Modern House in Pererenan by Alexis Dornier
Akashi Bali: Playful Modern House in Pererenan by Alexis Dornier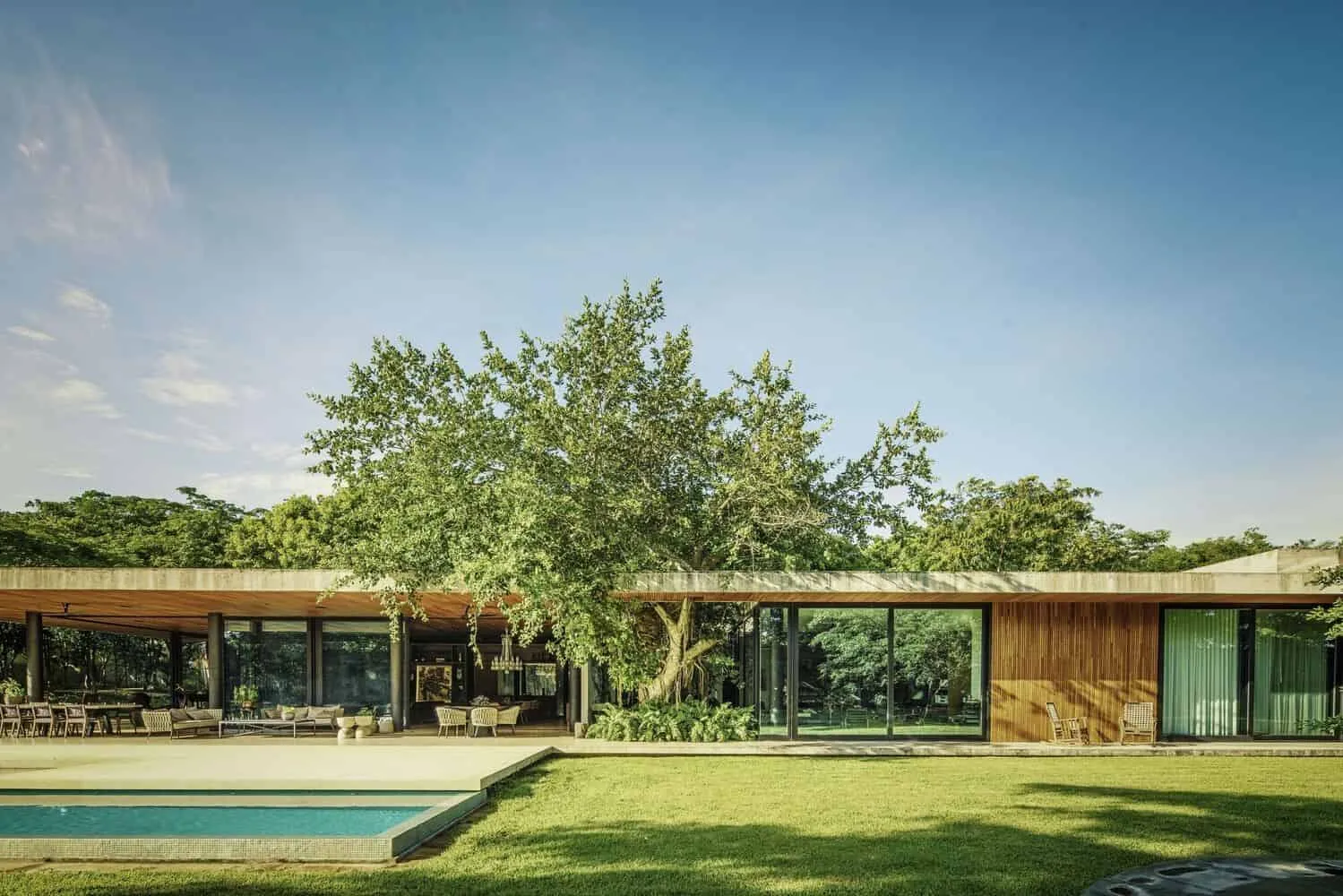 Akoon House by Arkham Projects in Merida, Mexico
Akoon House by Arkham Projects in Merida, Mexico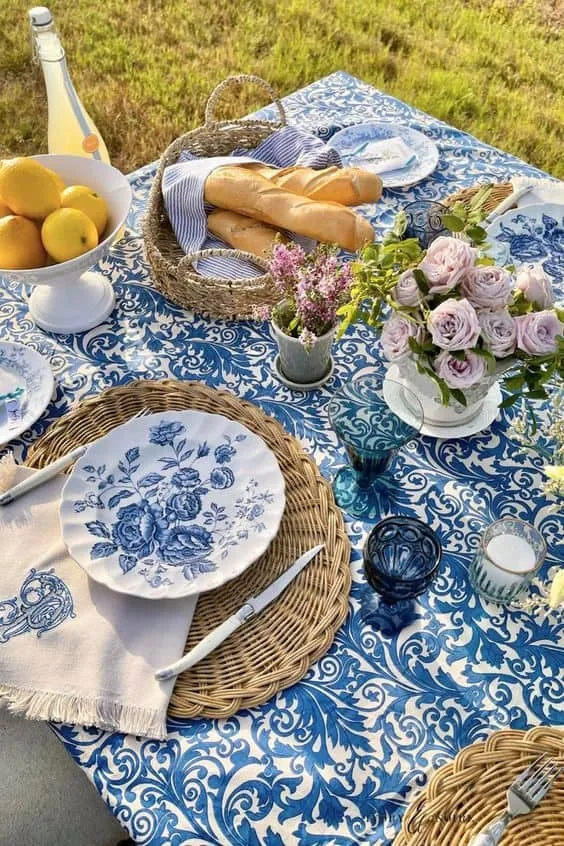 Al fresco meals become magical: master the art of picnic table setting
Al fresco meals become magical: master the art of picnic table setting