There can be your advertisement
300x150
Restaurant Les Morilles French Cuisine by Tanzo Space Design — Parisian Dinner Along the River Lianma in Beijing
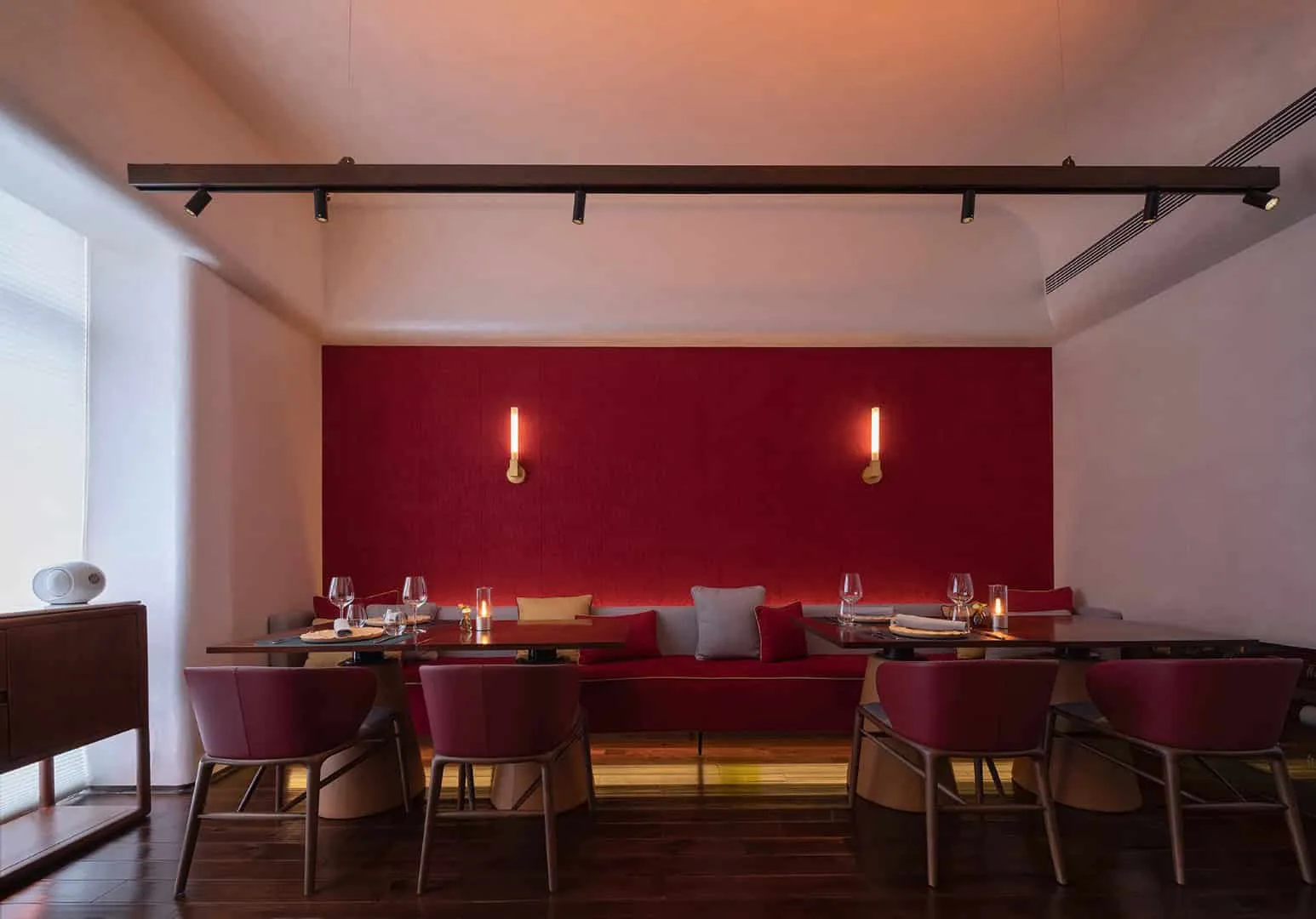
Hidden Pearl on the River Lianma
Located in an office building by the River Lianma, restaurant Les Morilles offers a cozy Parisian dinner with an exquisite Eastern charm. The space of just over 2300 square feet feels more like an elegant salon than a regular dining room — its modest appearance does not reflect its international recognition.
Having received the Michelin Award for two consecutive years and recognized by the Black Pearl Restaurant Guide, Les Morilles has become one of the most authentic French restaurants in Beijing.
Reforming French Cuisine in Beijing
The founders, trained in Switzerland and France, aimed to create more than just a dining hall: they envisioned a cultural space where French cuisine meets the rhythm of Beijing. Together with Tanzo Space Design, the transformation took nearly a year, turning the restaurant into an unobtrusive yet atmospheric landmark.
The lack of external signage only adds to its charm. Guests pass through a heavy door with a brass handle, entering a sensual world where French romance blends with Eastern tranquility.
Design Concept: Layers of Emotion
Hallway and Entry Sequence
The journey begins in a dimly lit hallway, where orange tones play on the stone floor under ceiling lighting. The atmosphere draws you in, evoking rainy Parisian streets or mist over the River Lianma.
Sculptural Space for Dinner
The arched ceiling, composed of three curved surfaces, defines the dinner hall, its geometry conveying dynamism and intimacy. The use of glass partitions and sliding doors creates a cinematic sense of editing — spaces unfold like chapters in a story.
Guests encounter the blend of classic European studies and Eastern symmetry, deliberately contrasting to emphasize both directions. Private rooms recall palace interiors, yet maintain a calm balance through symmetry and proportion.
Materials and Atmosphere
The interior color palette combines heritage and modernity:
Textured wall finishes, with mottled patina, evoke a sense of time.
Black metal details, highlighting architectural accents.
Velvet, silk and leather, bringing Parisian elegance.
Oak floors, laid in French patterns, add authenticity to the space.
Colored lighting — red, yellow and blue — creates a gentle cinematic atmosphere reminiscent of Paris at night.
The result is a place where sensory richness defines the dinner experience. Despite its recent renovation, the space feels historical — as if it had quietly existed for decades.
Culinary and Cultural Experience
While the design sets the mood, the kitchen completes the narrative. Les Morilles combines classic French techniques with Eastern ingredients, crafting dishes that are both familiar and unexpected. The interior reflects this duality — gleaming yet cozy, global yet rooted in Beijing.
Every corner of the restaurant offers a unique dinner setting, ensuring no area is secondary. Guests often choose their table based on mood, social occasion or type of evening.
The Future Expands with Gardens
The next chapter in Les Morilles' story is the addition of an outdoor garden, extending the dinner experience beyond the dining hall. Guests will walk along landscaped paths, sip wine by the river, then transition into intimate dining areas.
Restaurant Les Morilles, reimagined by Tanzo Space Design, demonstrates how architecture can transform gastronomy into art. With a balance of Parisian elegance, Eastern sophistication and the River Lianma — the restaurant has become a culinary and cultural landmark in Beijing.
More articles:
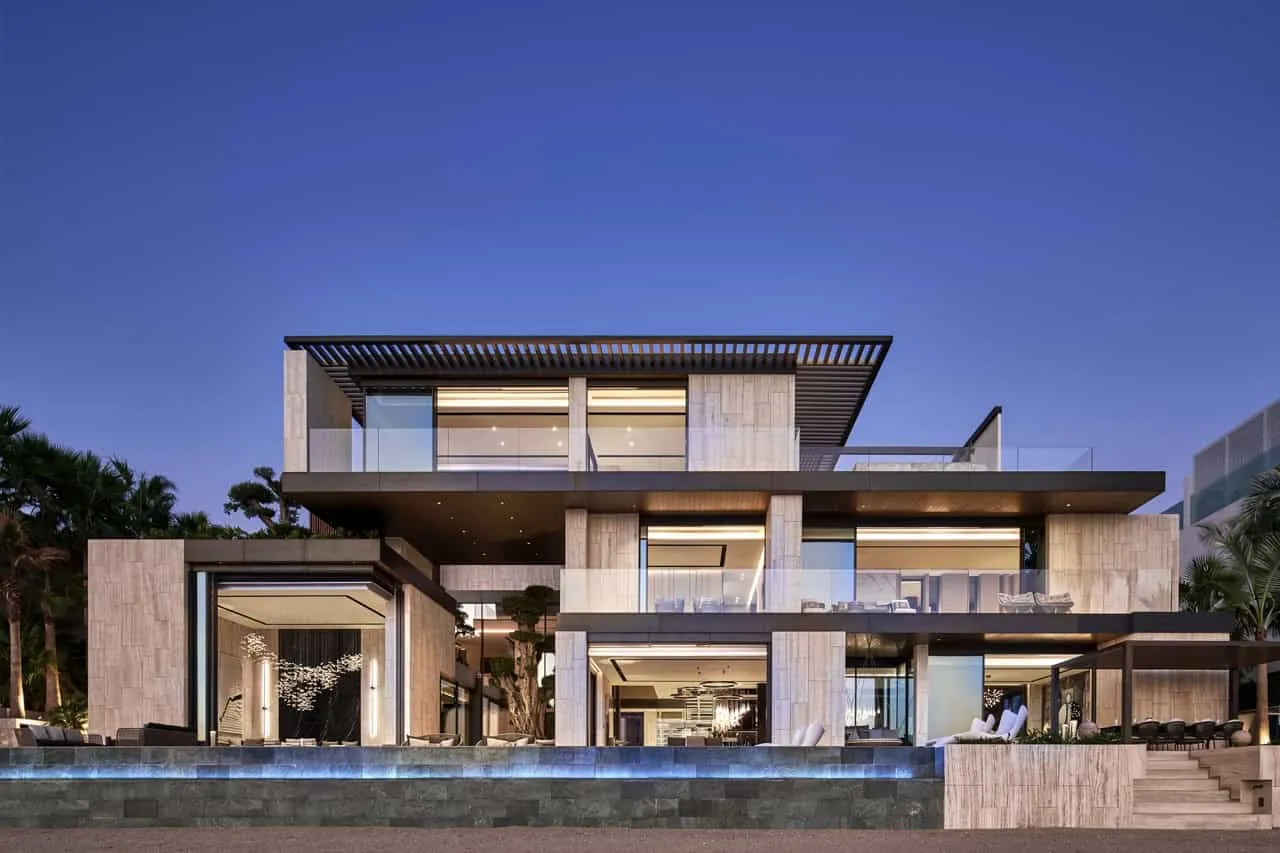 Kural Vista | SAOTA & CK Architecture Interiors | Dubai, UAE
Kural Vista | SAOTA & CK Architecture Interiors | Dubai, UAE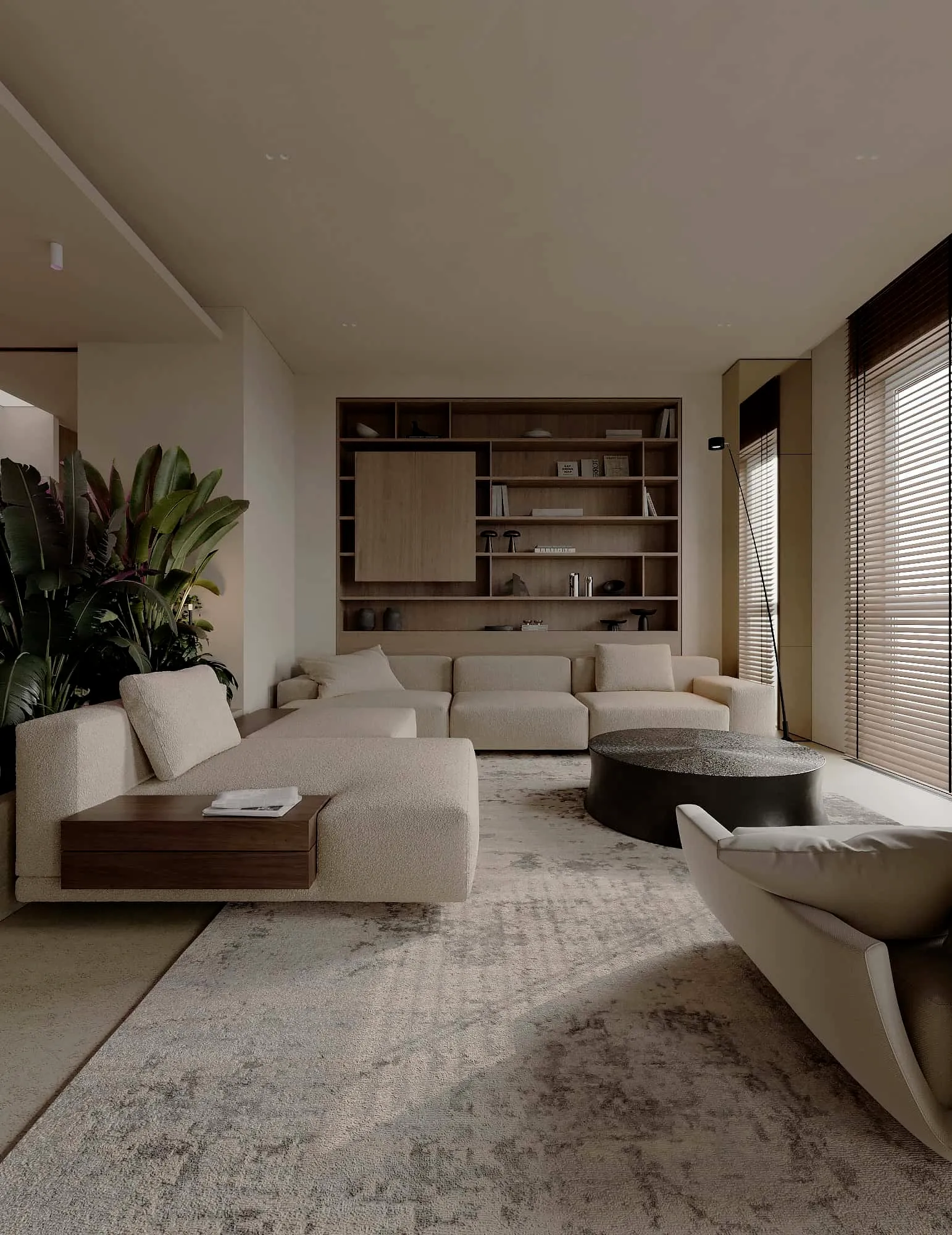 Apartment Project by Kvadrat Architects in Almaty: Relaxing Interior for Modern Life
Apartment Project by Kvadrat Architects in Almaty: Relaxing Interior for Modern Life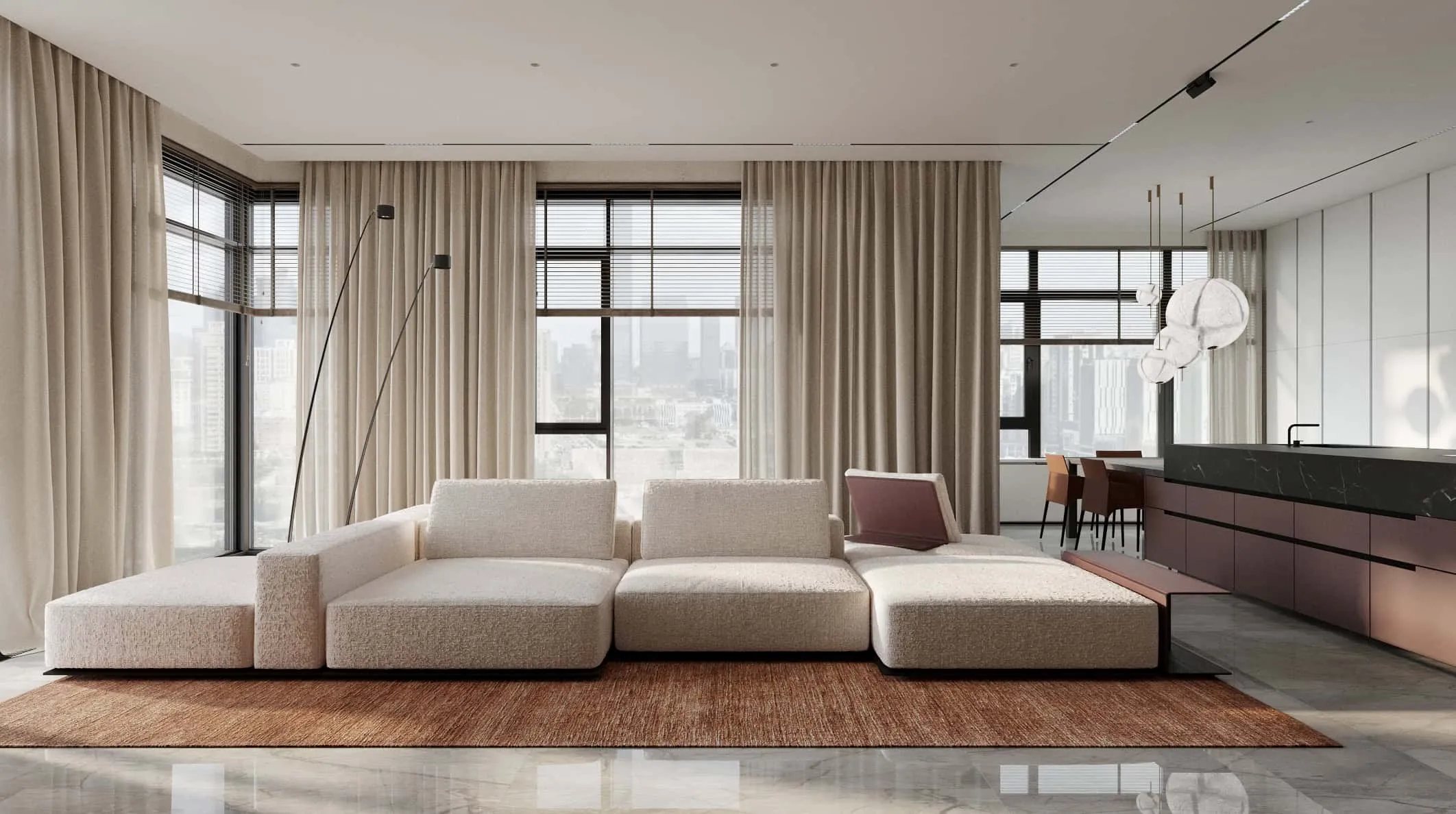 Architects Kvadrat's Apartment in Nur-Sultan: Luxurious Botanical Oasis
Architects Kvadrat's Apartment in Nur-Sultan: Luxurious Botanical Oasis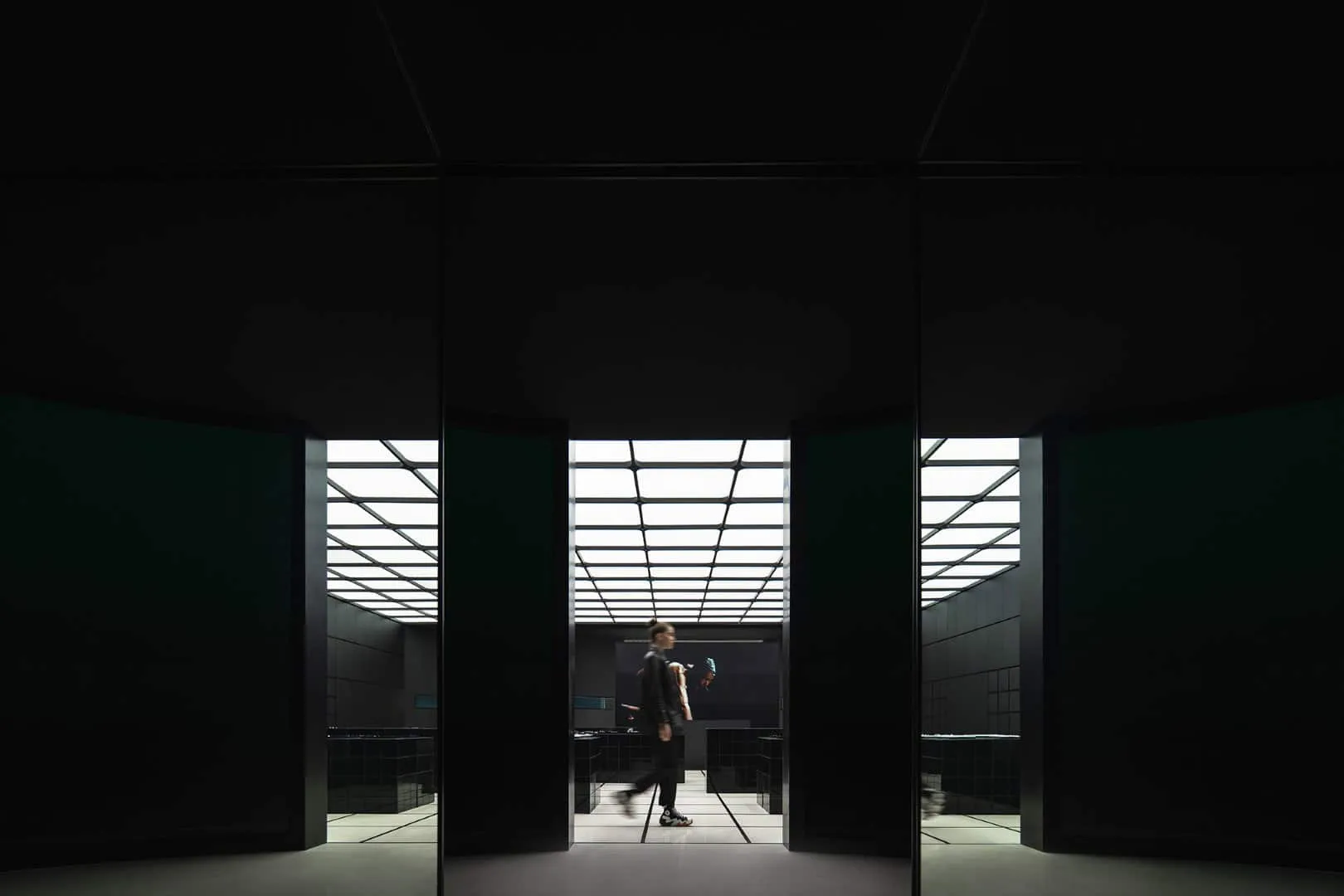 KVK City Concept Store by ATMOSPHERE Architects in Chengdu, China
KVK City Concept Store by ATMOSPHERE Architects in Chengdu, China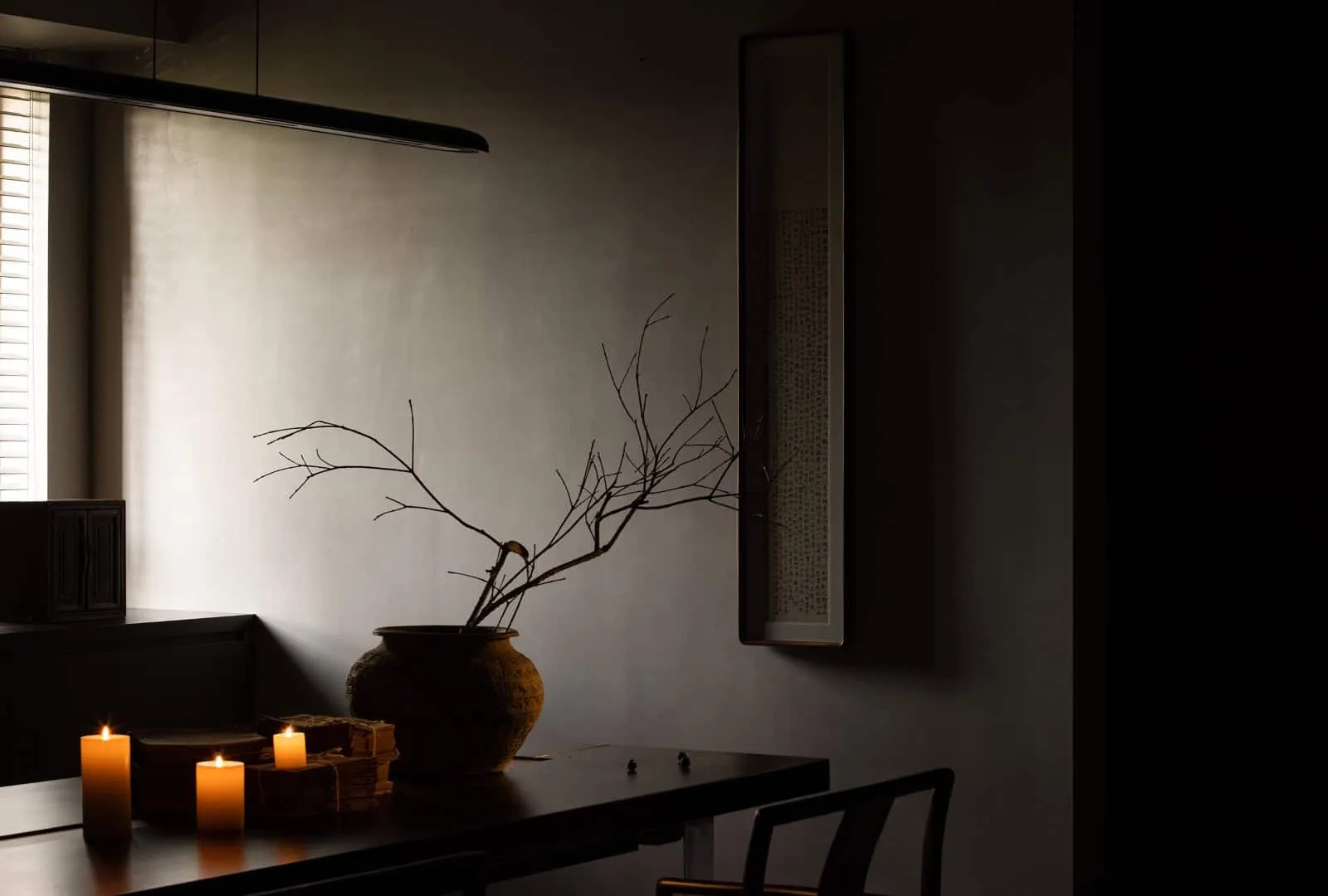 Kwanisty Tea Life by Ideorealm Design: Modern Interpretation of Tea Culture
Kwanisty Tea Life by Ideorealm Design: Modern Interpretation of Tea Culture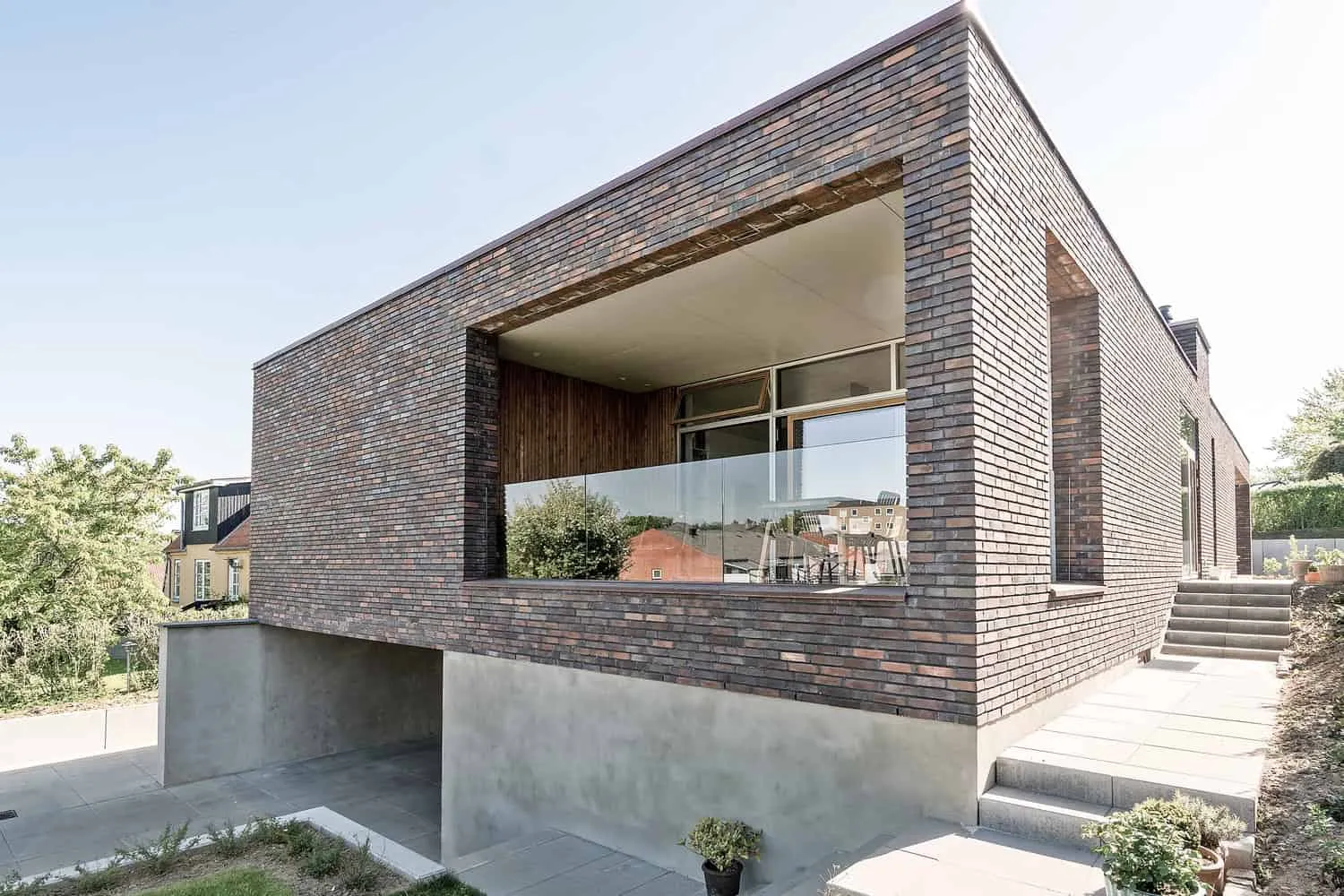 Los Angeles Villa by N+P Arkitektur in Denmark
Los Angeles Villa by N+P Arkitektur in Denmark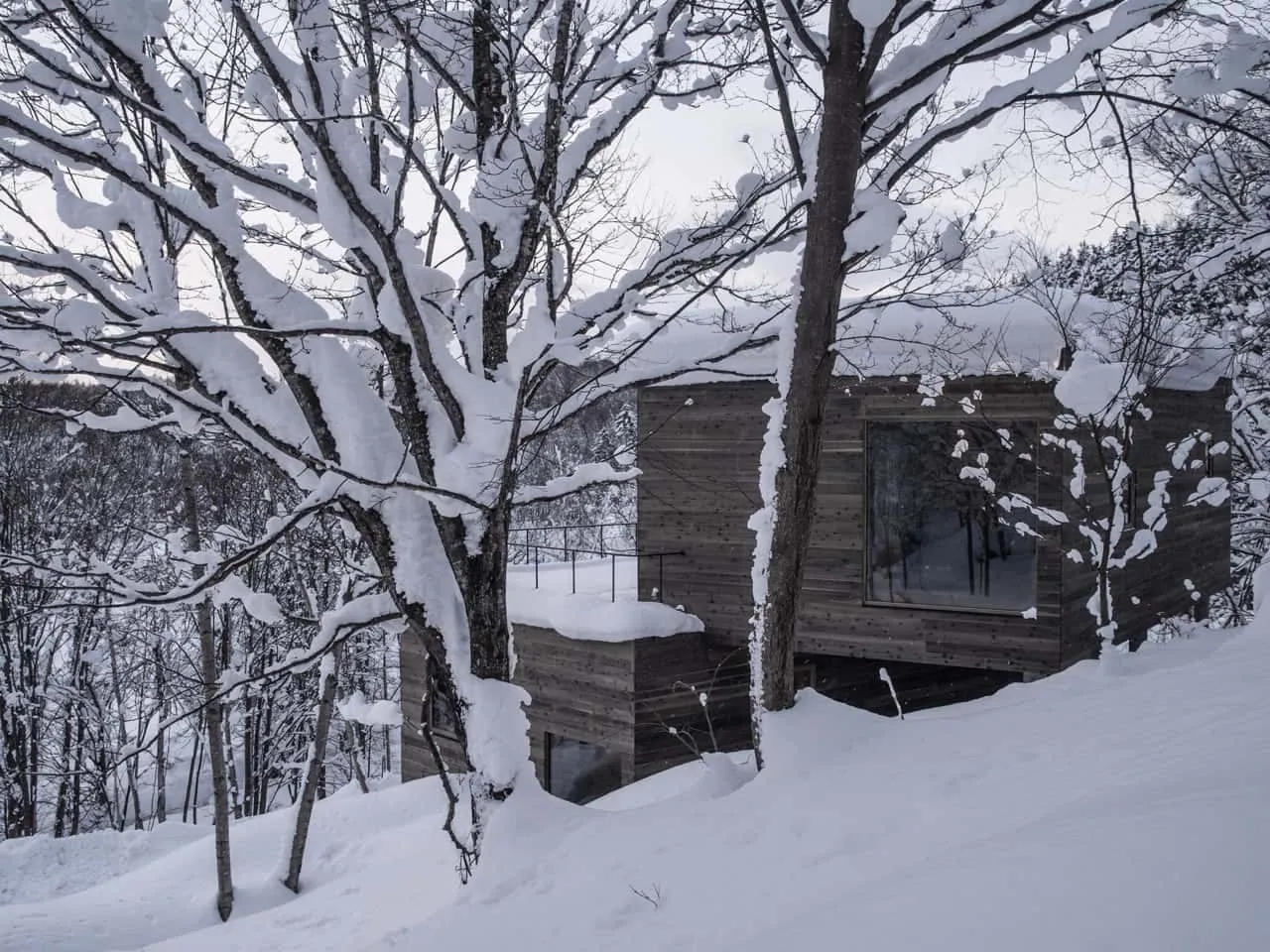 House L by Florian Busch Architects in Niseko, Japan
House L by Florian Busch Architects in Niseko, Japan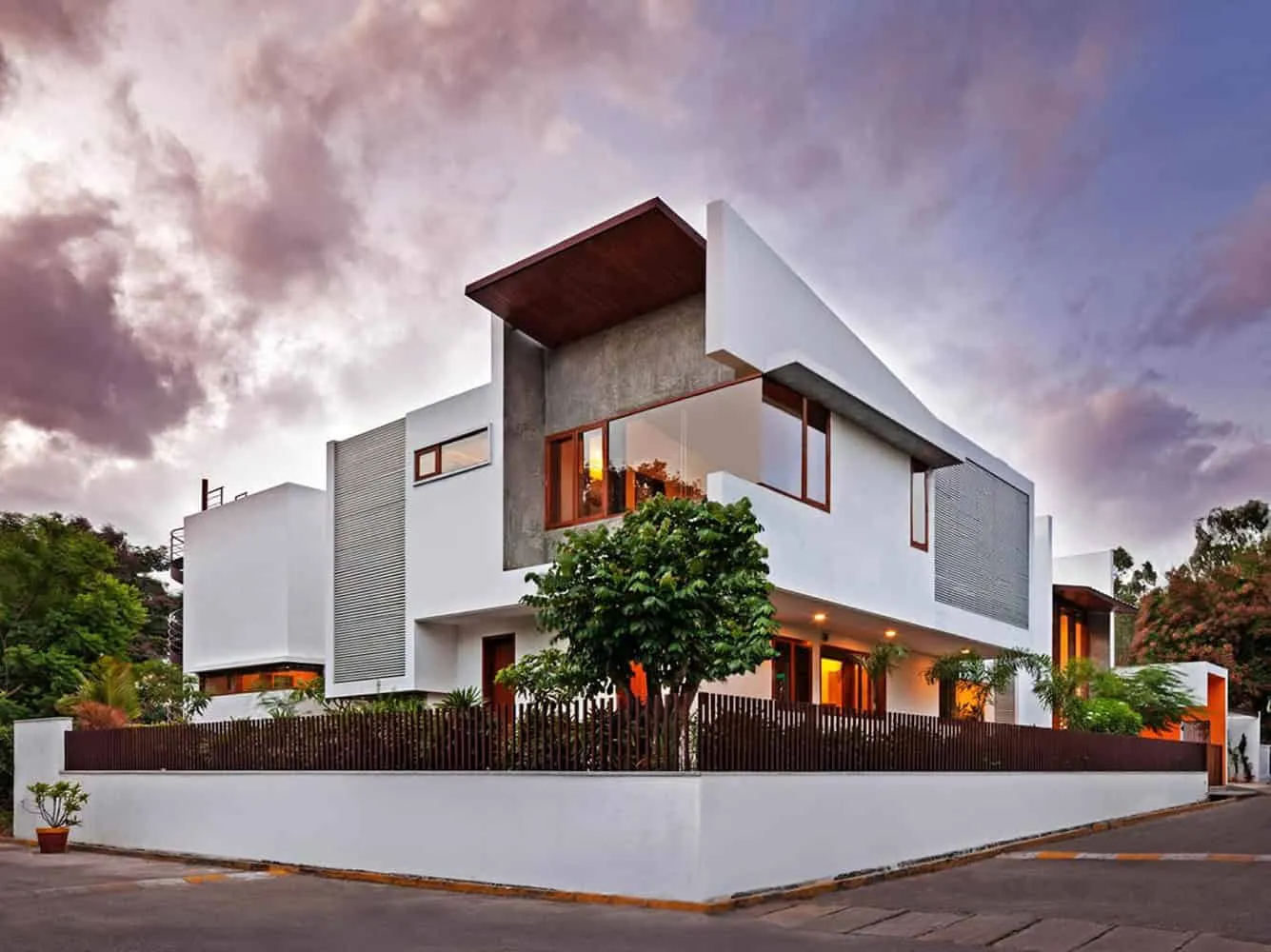 L-Plan House by Khosla Associates in Bangalore, India
L-Plan House by Khosla Associates in Bangalore, India