There can be your advertisement
300x150
KVK City Concept Store by ATMOSPHERE Architects in Chengdu, China
Project: KVK City Concept Store
Architects: ATMOSPHERE Architects
Location: Chengdu, China
Area: 1,937 sq ft
Year: 2021
Photos by: Chuan He (Here Space)
KVK City Concept Store by ATMOSPHERE Architects
1. Anticipation
The black wall was the boundary.
They were divided into different groups.
Cut and joined together.
Row after row, breaking a single limitation.
The entire curved glass structure sat at the bottom, with a dark green to black color palette changing gradually. A strange device created using key inspirational symbols resembled spider tentacles and stood between the window, blurring the boundary between art and retail.
"Spider order" was used as a guide, about to arrive.
2. Restructuring
Two mirrors stretched and continued infinitely.
Self-formation.
Modern civilization has created countless elements for the modern person, and design is no exception here.
The concept of "Modularity" was used to realize context penetration, completing the change and restructuring of spatial content.
As the core brand concept, the redefined philosophy of art must be dissected and conveyed through design language. Scene transformation should align with the imagination of a future safari: space consists of modules that can be easily recombined with high flexibility and adaptability.
The central display table consists of an array of matrix modules that can be flexibly moved and connected, enhanced with various curved cabins.
ONE ALL, ALL ONEIn KVK's product concept, many elements reflect "conflict", "awakening of consciousness", "aggression", and "sharpness". Therefore, materials and colors with different light, depth, and texture were chosen in the space design to express the ideology and beauty of "collision" at the brand's center through mirror expansion.
This was a combination of product flow and natural material, attracting attention and shining brightly.
3. A New Chapter
Black and white, extremely simple and clean.
A pure black interior wall stands on both sides, while 3×3 groups of freely stretching illuminated modules form a group that combines product display and lighting functions through stretching and pulling with backlighting. When the "boxes" are pulled out, light turns on immediately. Beyond display functions, interest is amplified by the massive arrangement, offering various cabins for the main space.
This was not only a carrier but also an expression.
A free group, thousands of people and thousands of faces.
Several modules are placed one after another from top to bottom, surrounded by double arcs to realize a matrix space.
"Recreation" here is continuous expression.
Due to the recreation of the future.
-Project description and images provided by ZZ Media
More articles:
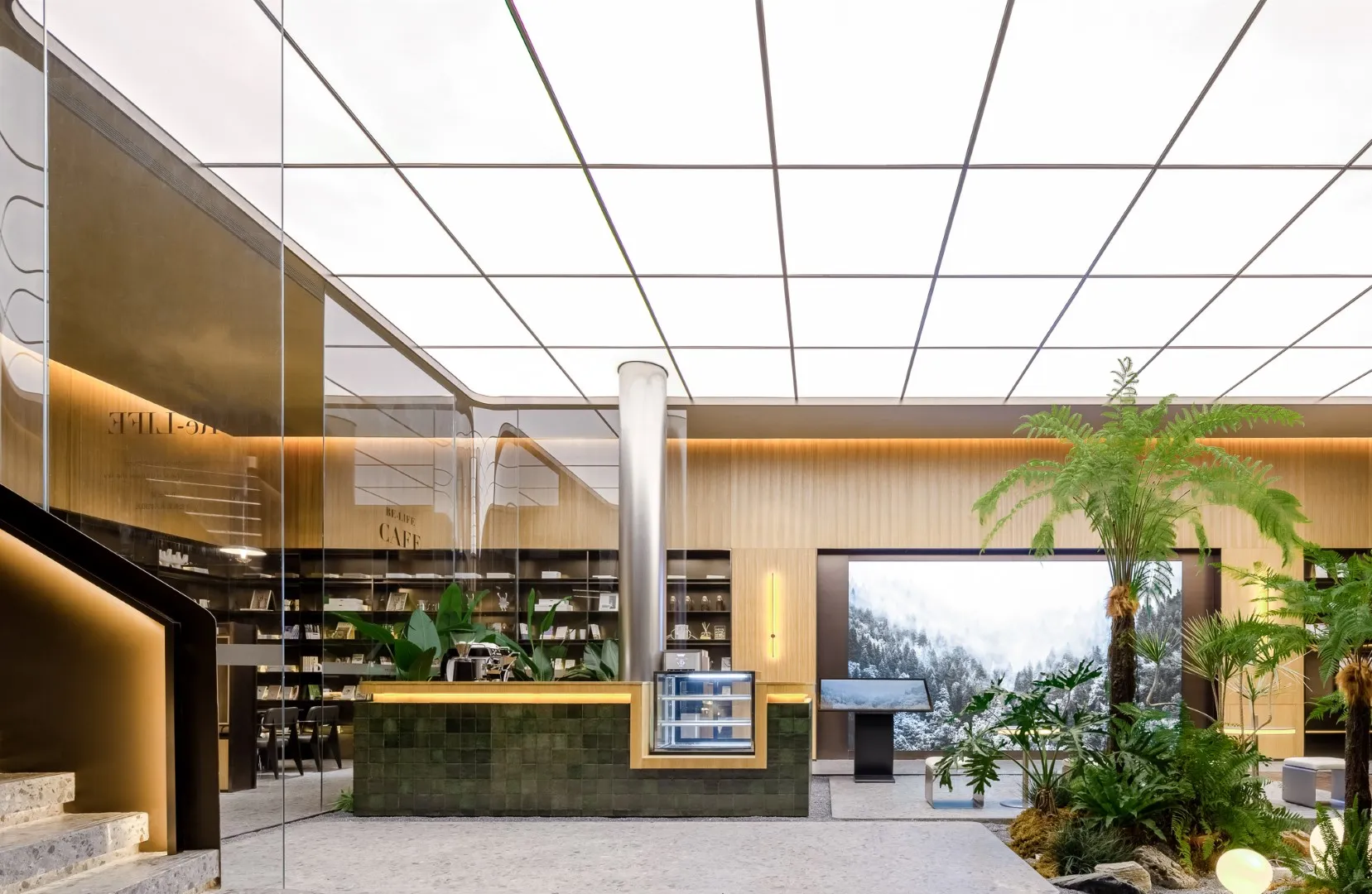 Jinké City Light Urban Project - Diverse Life and Forest Experience in Junli, China
Jinké City Light Urban Project - Diverse Life and Forest Experience in Junli, China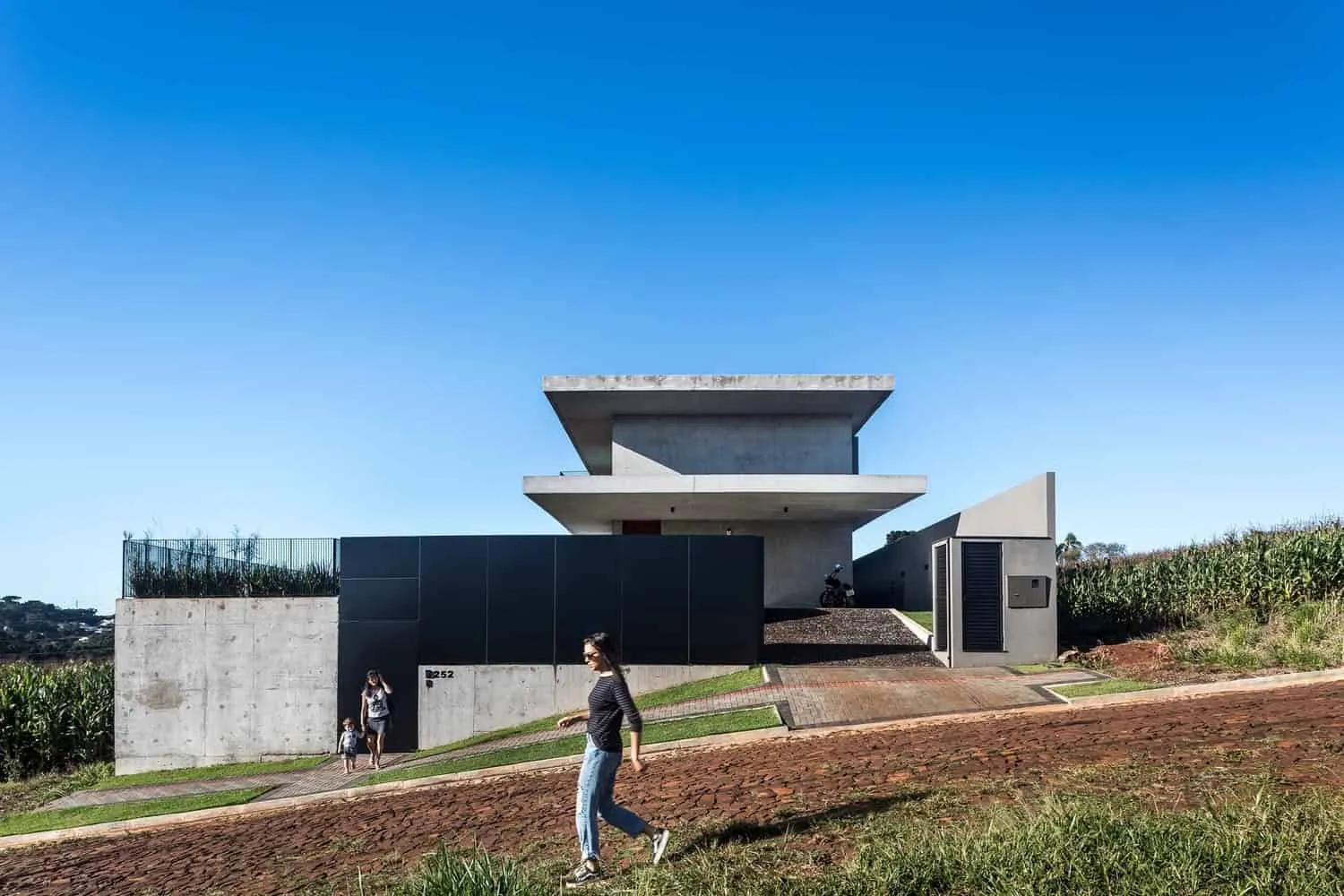 House JK by Michel Macedo Arquitetos in Pato Branco, Brazil
House JK by Michel Macedo Arquitetos in Pato Branco, Brazil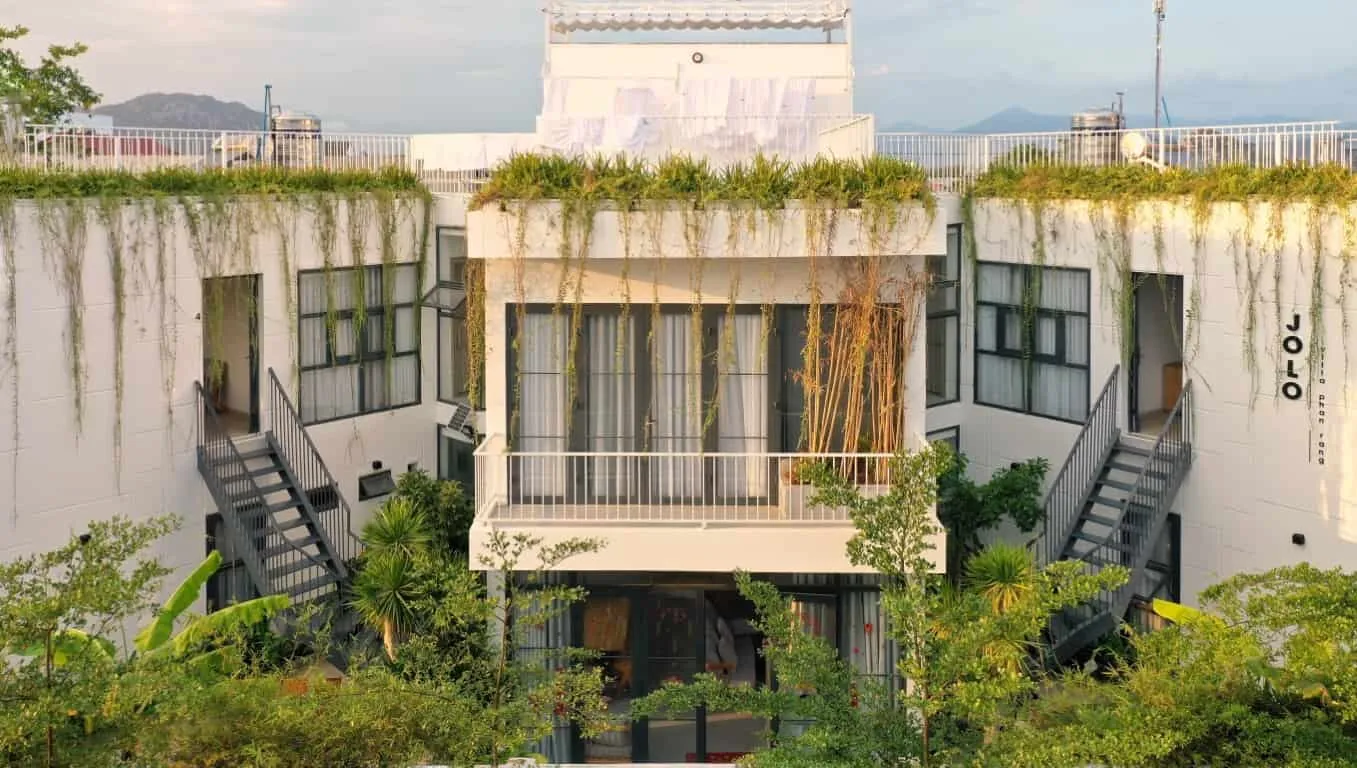 JOLO House by AZ85 Studio in Ninh Thuan, Vietnam
JOLO House by AZ85 Studio in Ninh Thuan, Vietnam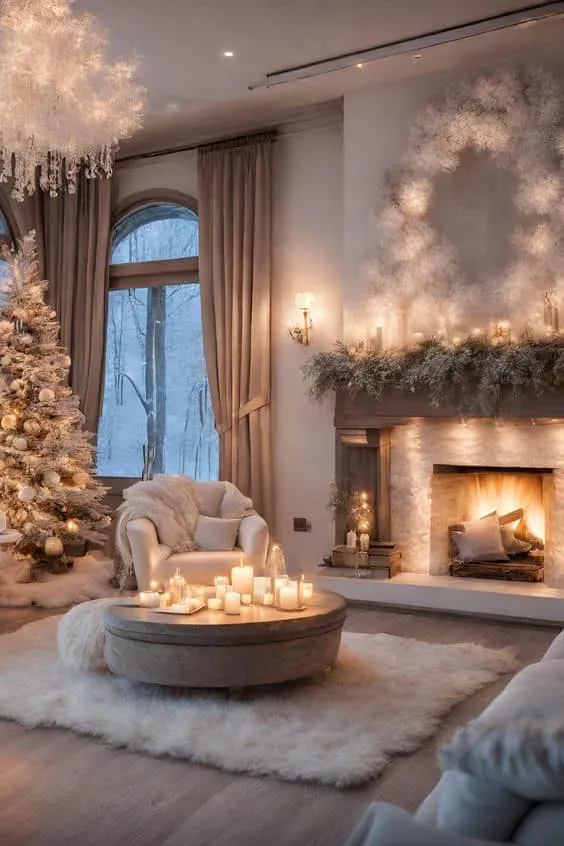 Journey into the Endless World of White Interiors
Journey into the Endless World of White Interiors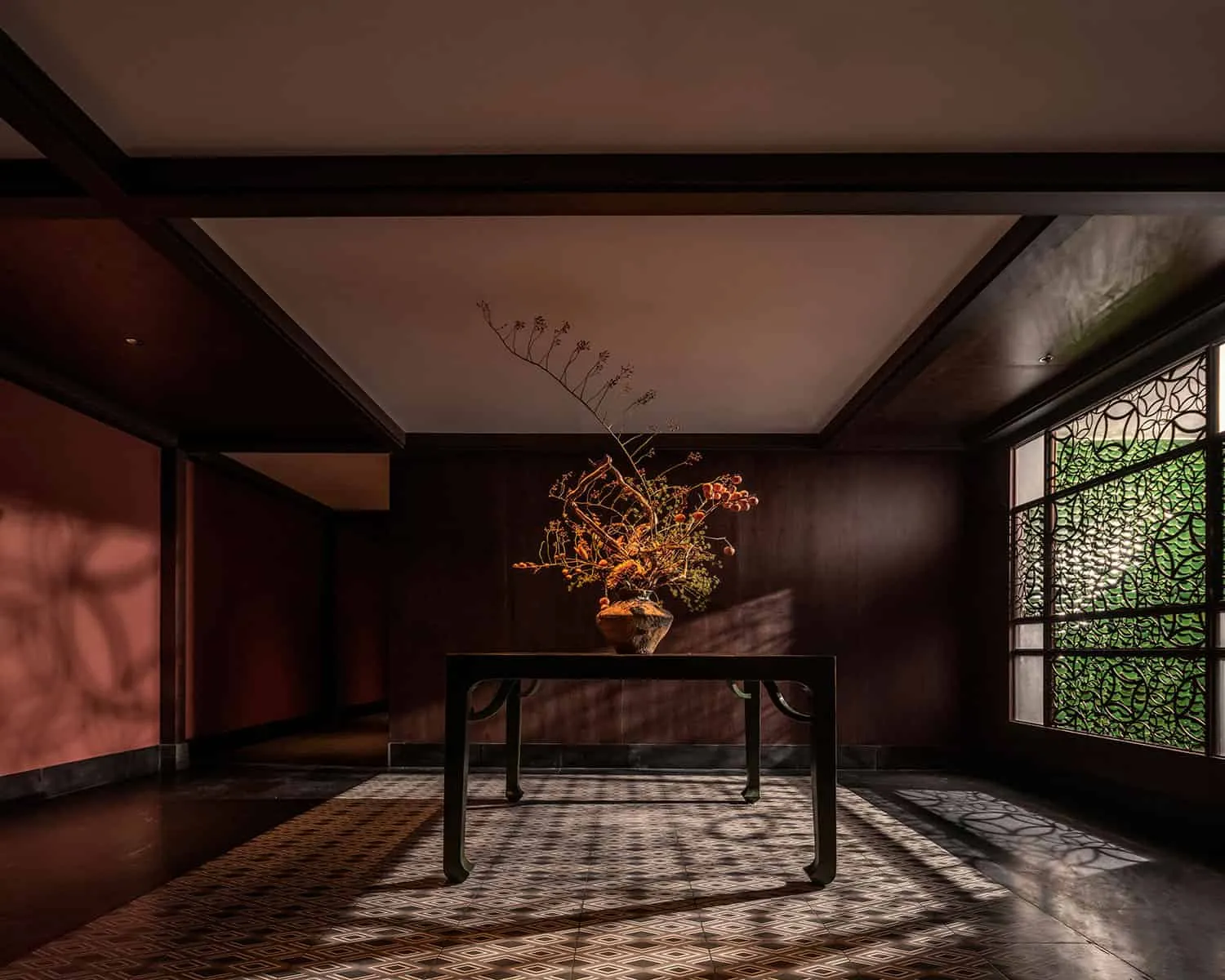 Restaurant JTF | WIT Design & Research | Beijing, China
Restaurant JTF | WIT Design & Research | Beijing, China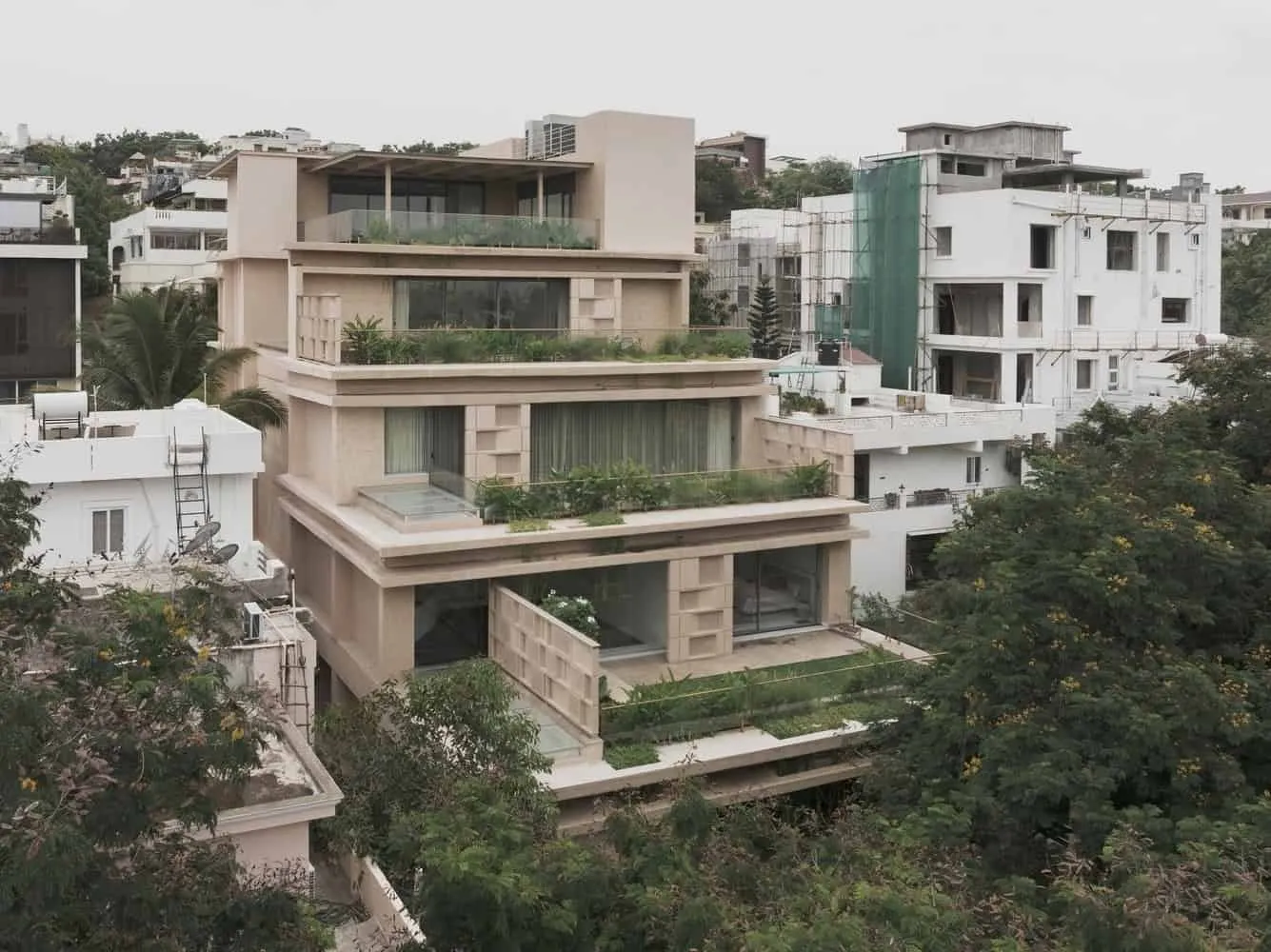 Residential Complex Jubilee Terraces | SpaceFiction Studio | Hyderabad, India
Residential Complex Jubilee Terraces | SpaceFiction Studio | Hyderabad, India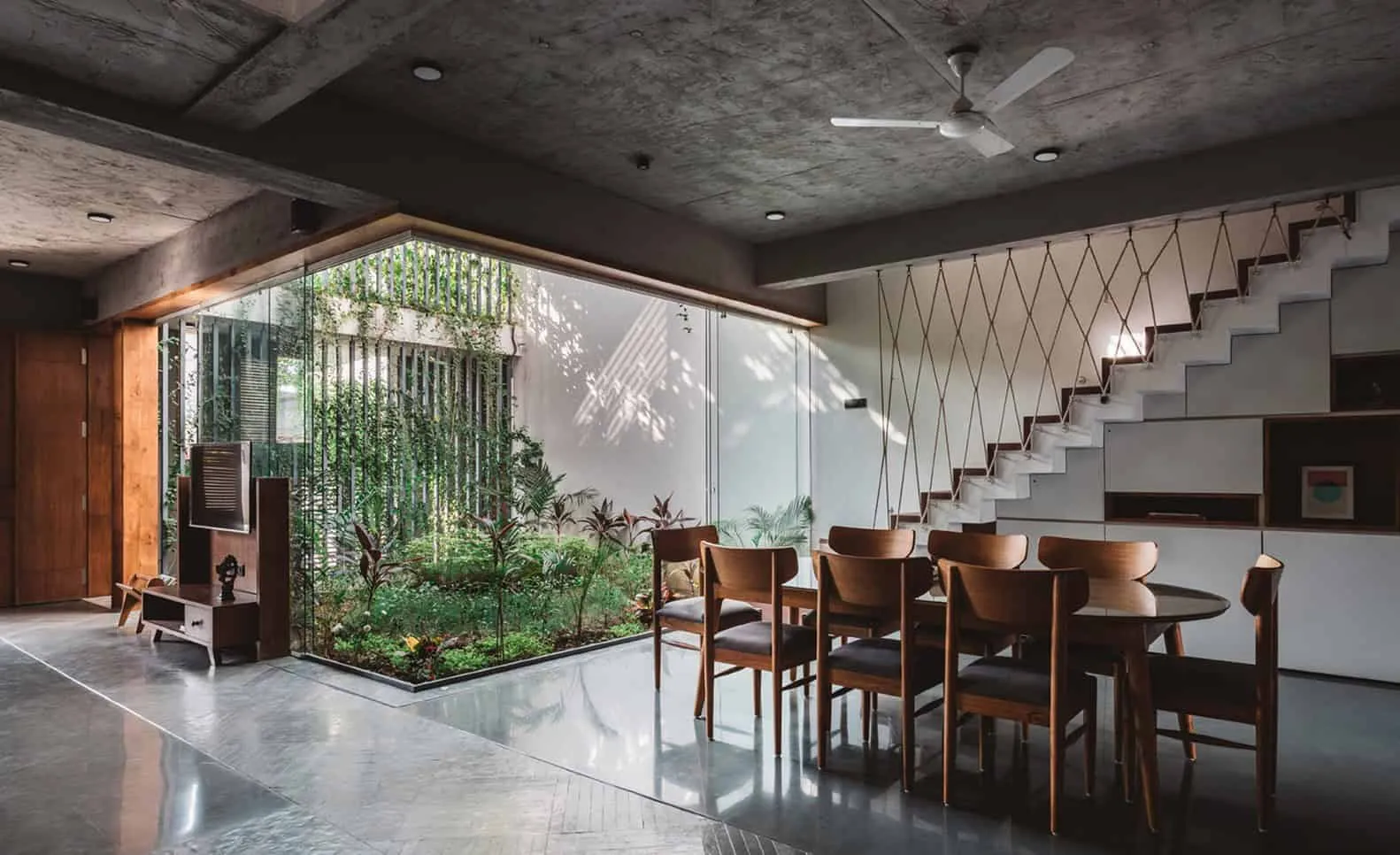 Jangala House by Neogenesis+Studi0261 in Surat, India
Jangala House by Neogenesis+Studi0261 in Surat, India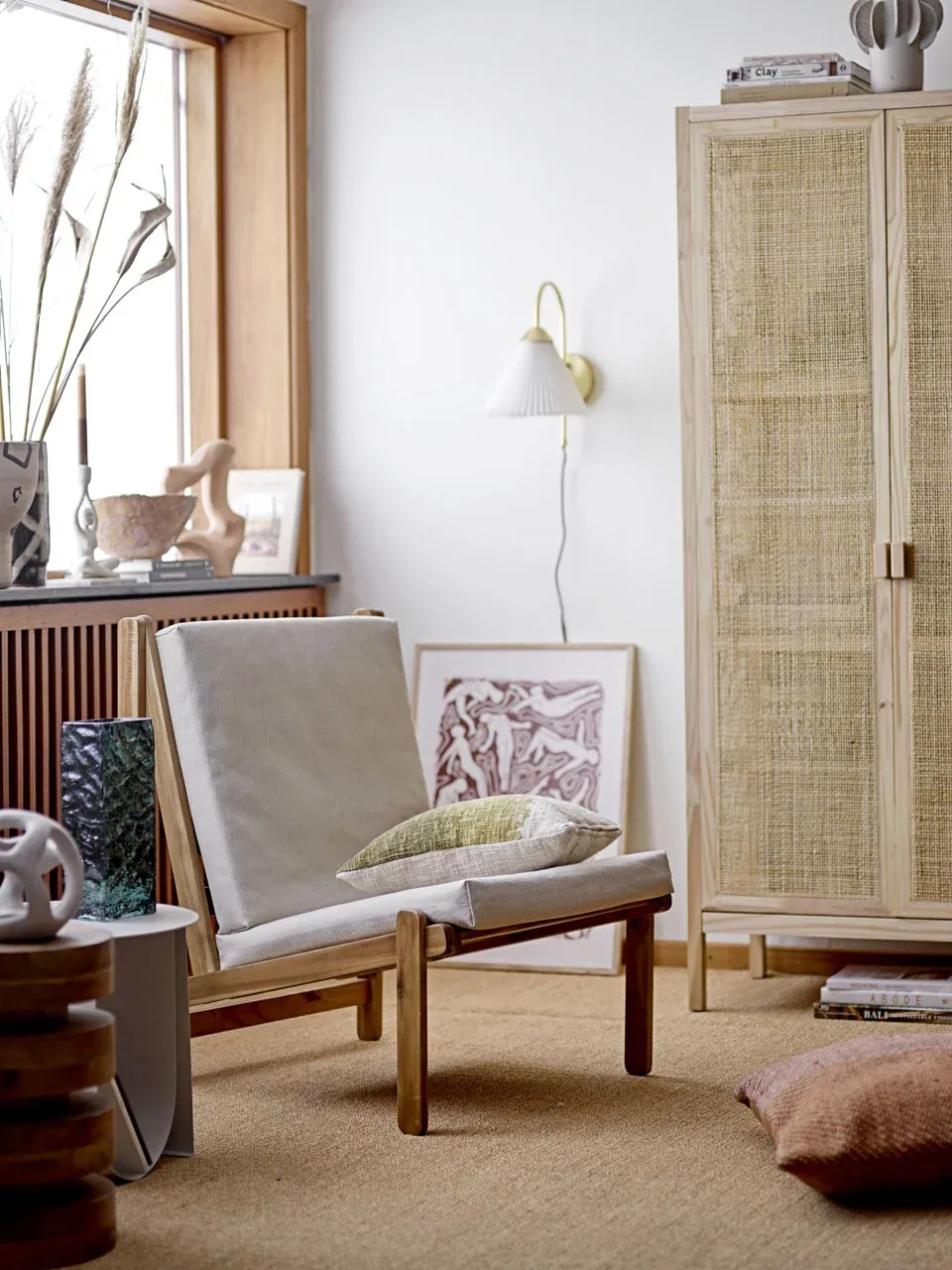 Tropical Room Design: 6 Essential Elements
Tropical Room Design: 6 Essential Elements