There can be your advertisement
300x150
Restaurant JTF | WIT Design & Research | Beijing, China
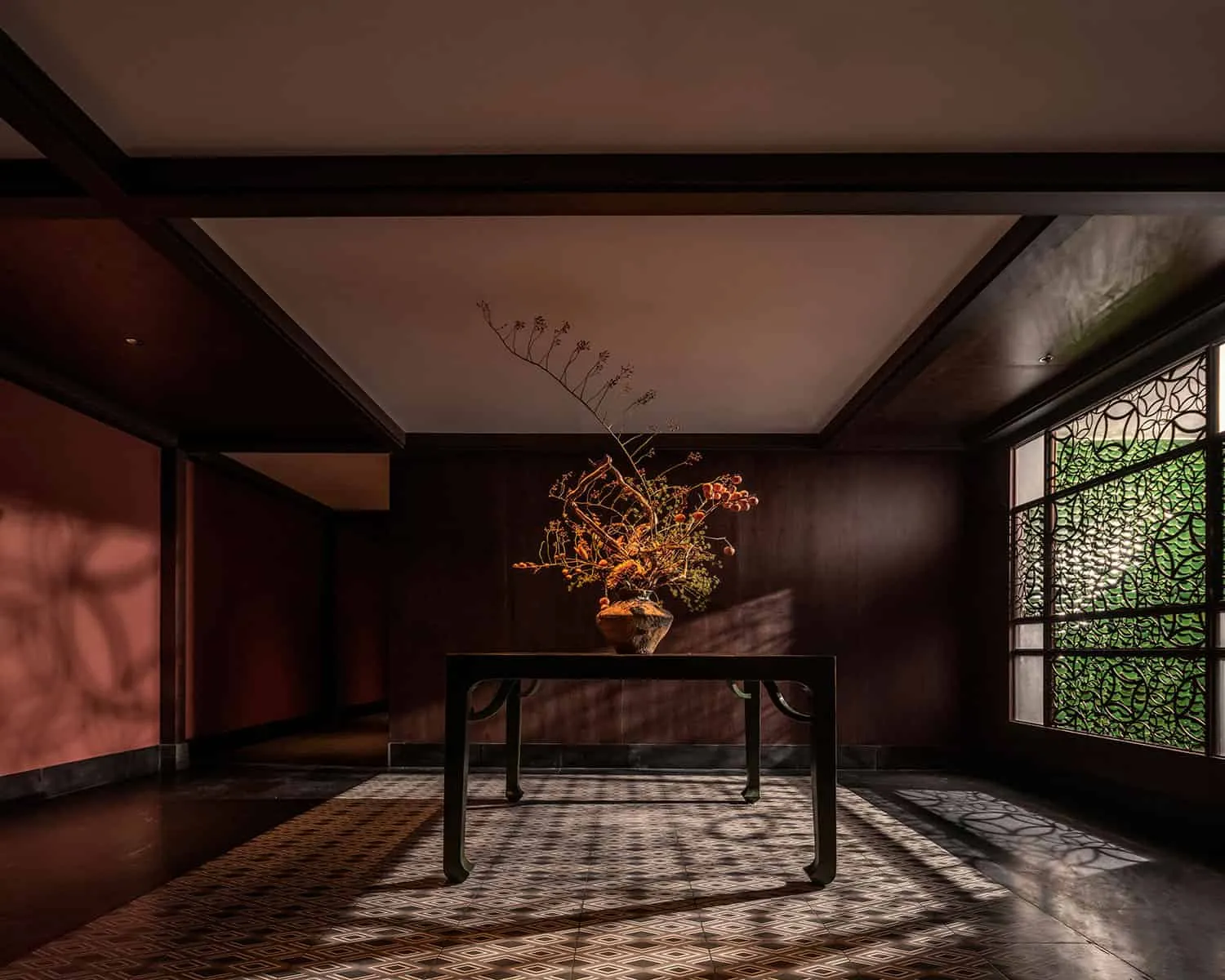
Modern Tribute to the Tang Dynasty and Huaiyang Cuisine
In 2022, Restaurant JTF commissioned WIT Design & Research with the task of renovating and modernizing its location in Beijing. Amid a restaurant market instability caused by the pandemic, the design team led by Luo Zhenhua was challenged to reimagine the restaurant's spatial identity while maintaining a modest budget.
The goal was to embody the refined spirit of Huaiyang cuisine, one of China's most historically significant culinary traditions, through an interior reminiscent of the grandeur of the Tang Dynasty (Shentan). The result is a space that connects ancient cultural symbols and contemporary minimalism, creating an atmosphere of modest grandeur.
Concept: The Essence of Huaiyang Flavors
Huaiyang cuisine, one of the "Four Great Culinary Traditions" of China, is characterized by balance, sophistication, and an elusive umami-depth. Rooted in millennia of culinary history and documented as early as the "Yangzhou Huafan Lu," Huaiyang cuisine represents the pinnacle of ceremonial banquet dining.
Inspired by the blossoming period of the Tang Dynasty, marked by abundance, artistry, and elegance, WIT Design & Research translated these cultural references into an interior language that is majestic yet calm, traditional yet contemporary.
Architectural Language: The Grandeur of the Tang Dynasty in Modern Form
The design conveys the majestic character of Tang Dynasty architecture using proportions, color, and rhythm.
Red walls, green roof tiles, and black columns evoke the classical Tang palette, symbolizing strength, vitality, and elegance.
L-shaped corridors connect public and private dining areas, creating a spatial rhythm reminiscent of ancient Chinese compounds.
Extensive use of wood adds warmth and texture, recreating the grandeur of traditional wooden structures while maintaining modern precision.
The outcome is an immersive space that celebrates Huaiyang culture through the language of architectural storytelling.
Design Strategy: Tradition Meets Adaptation
Faced with a limited budget, WIT Design & Research transformed simple materials into refined expressions through creative reinterpretation.
In the entrance area, green glazed tiles—commonly used for roofing—are extended to interior walls and ceilings, creating a ceramic waterfall. These affordable materials layered in overlapping fashion produce a dramatic visual impact, bridging the exterior and interior spaces.
Beneath red walls, floral brick patterns recall the elegance of woven carpets, adding order and warmth to the space. Wooden lattice screens and fixtures evoke Huaiyang aristocratic residences, while classic tables and floral vases conjure images of literary tranquility.
Traditional coin patterns are abstracted and reimagined as perforated metal screens and partition details. The interplay of round and square motifs—symbols of heaven and earth—creates dynamic tension as light passes through them, casting intricate shadows across the space.
Lighting, Levels and Spatial Experience
The restaurant layout smoothly transitions from open areas to private dining rooms.
In smaller enclosed spaces without natural light, WIT created layered visual compositions—perforated partitions, miniature internal gardens, and warm artificial lighting—to evoke a sense of spaciousness and depth.
In larger halls, wooden blinds filter light and obscure the surroundings, creating an intimate yet airy dining atmosphere.
Lighting and material textures harmoniously interact to form an atmosphere—calm, dignified, contemplative, yet rich in sensory pleasure.
Brand Revival and Cultural Continuity
The JTF renovation project demonstrates how intentional design can revive a restaurant brand through cultural storytelling. Confronted with market pressures and limited resources, WIT Design & Research implemented a strategy of "light modernization", enhancing ambiance and experience without major construction.
By linking brand identity with regional culture, JTF emerged from the pandemic as a distinctive venue in Beijing's competitive landscape. The project illustrates how authentic cultural expression, combined with effective design thinking, can drive both emotional and commercial success.
Restaurant JTF, designed by WIT Design & Research, represents a masterful dialogue between history and modernity, cultural cuisine and spatial design. Through a precise blend of color, texture, and lighting, the space conveys the grace of the Tang Dynasty, while celebrating the elegance of Huaiyang cuisine.
This is a testament to how design rooted in cultural memory can transform a dining space into an architectural experience of taste, time and tradition.
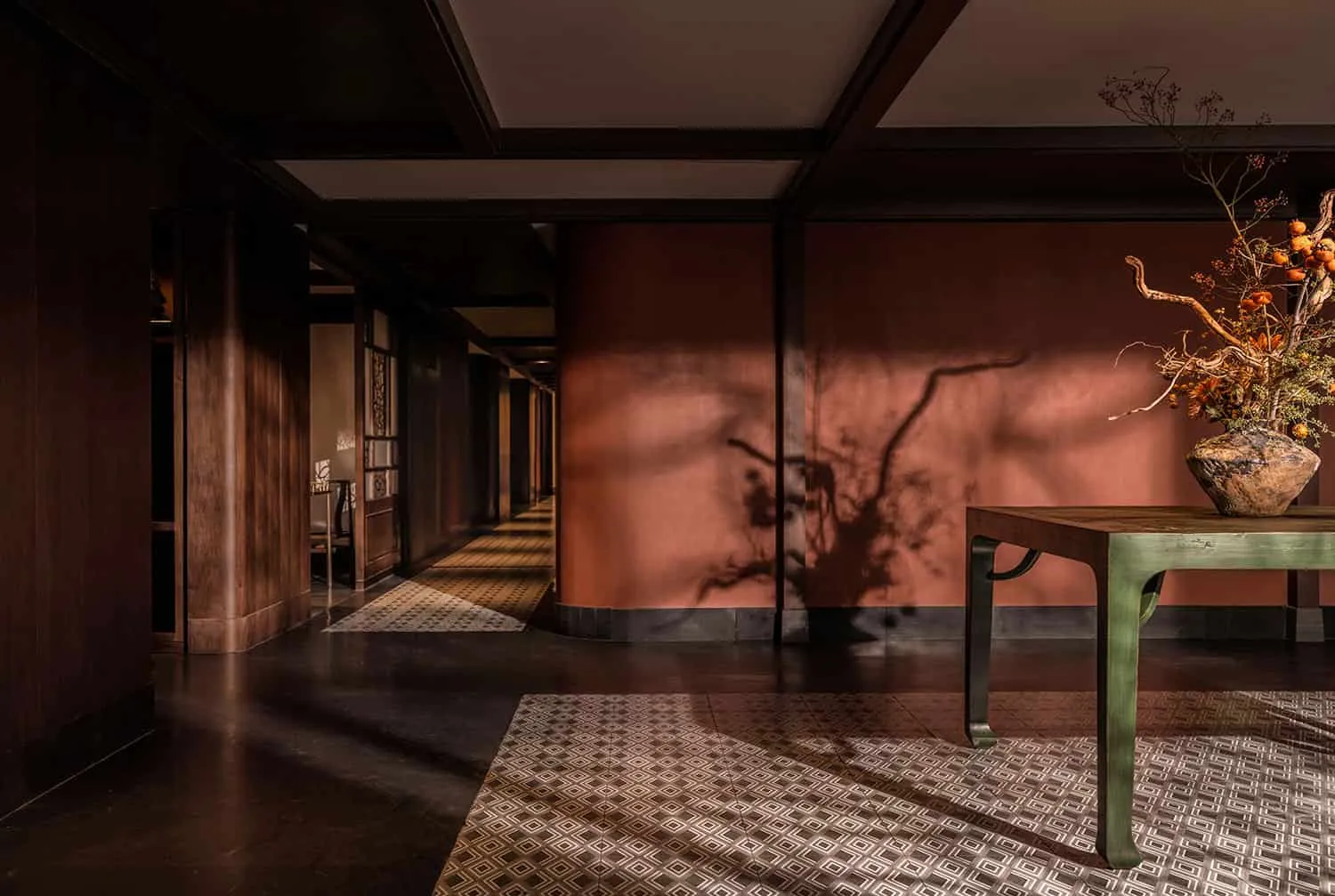 Photos © Thousand Degrees Photography
Photos © Thousand Degrees Photography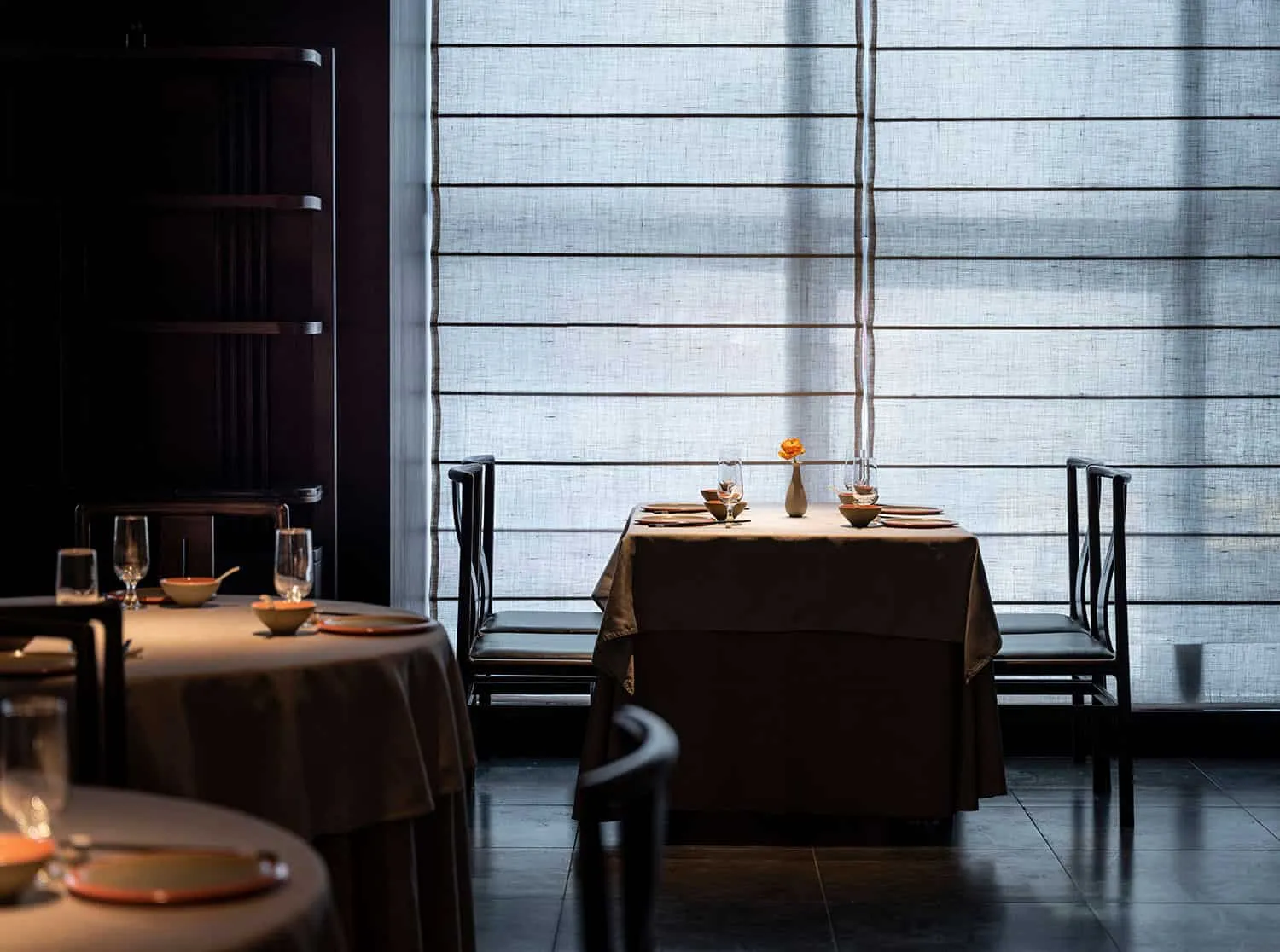 Photos © Thousand Degrees Photography
Photos © Thousand Degrees Photography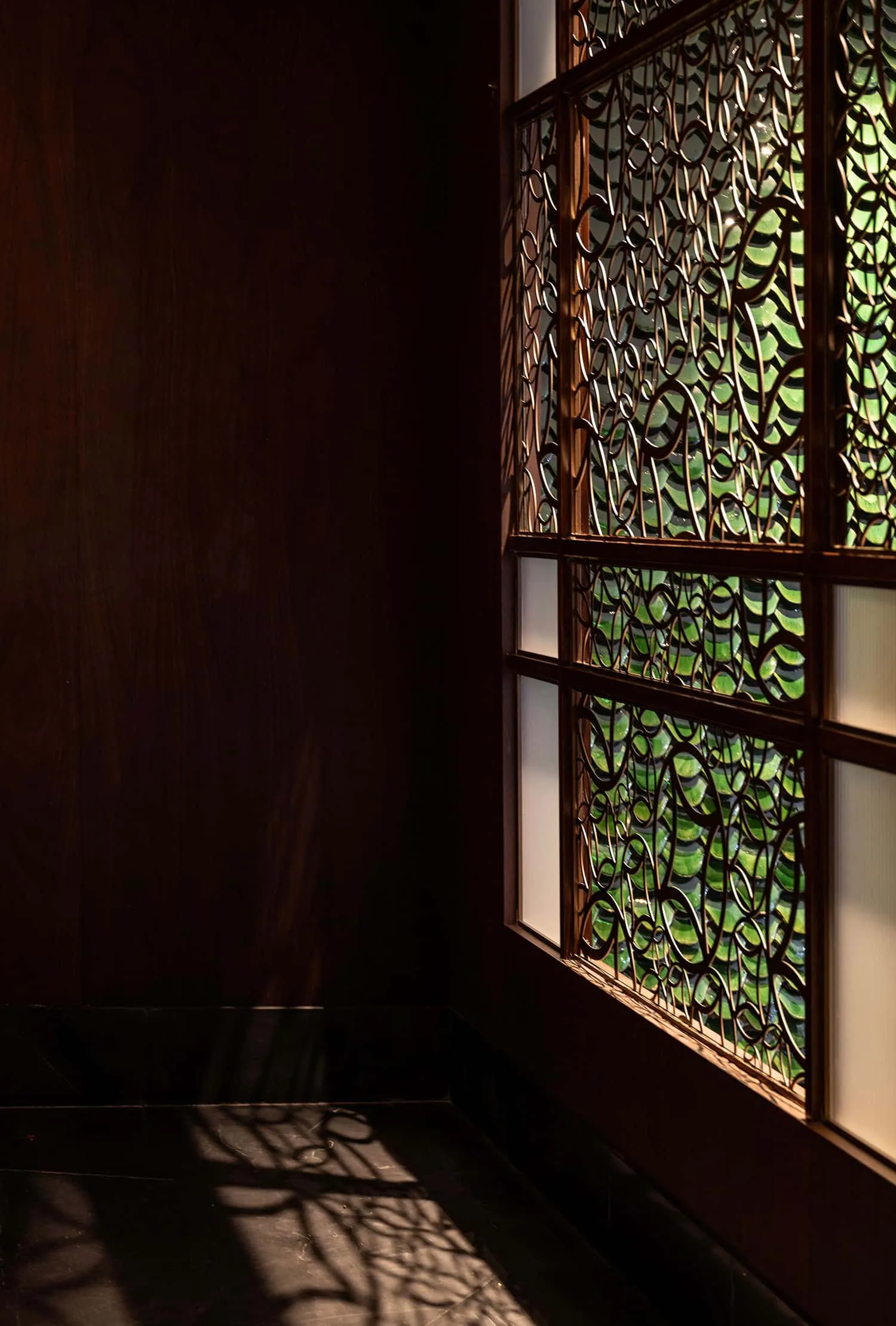 Photos © Thousand Degrees Photography
Photos © Thousand Degrees Photography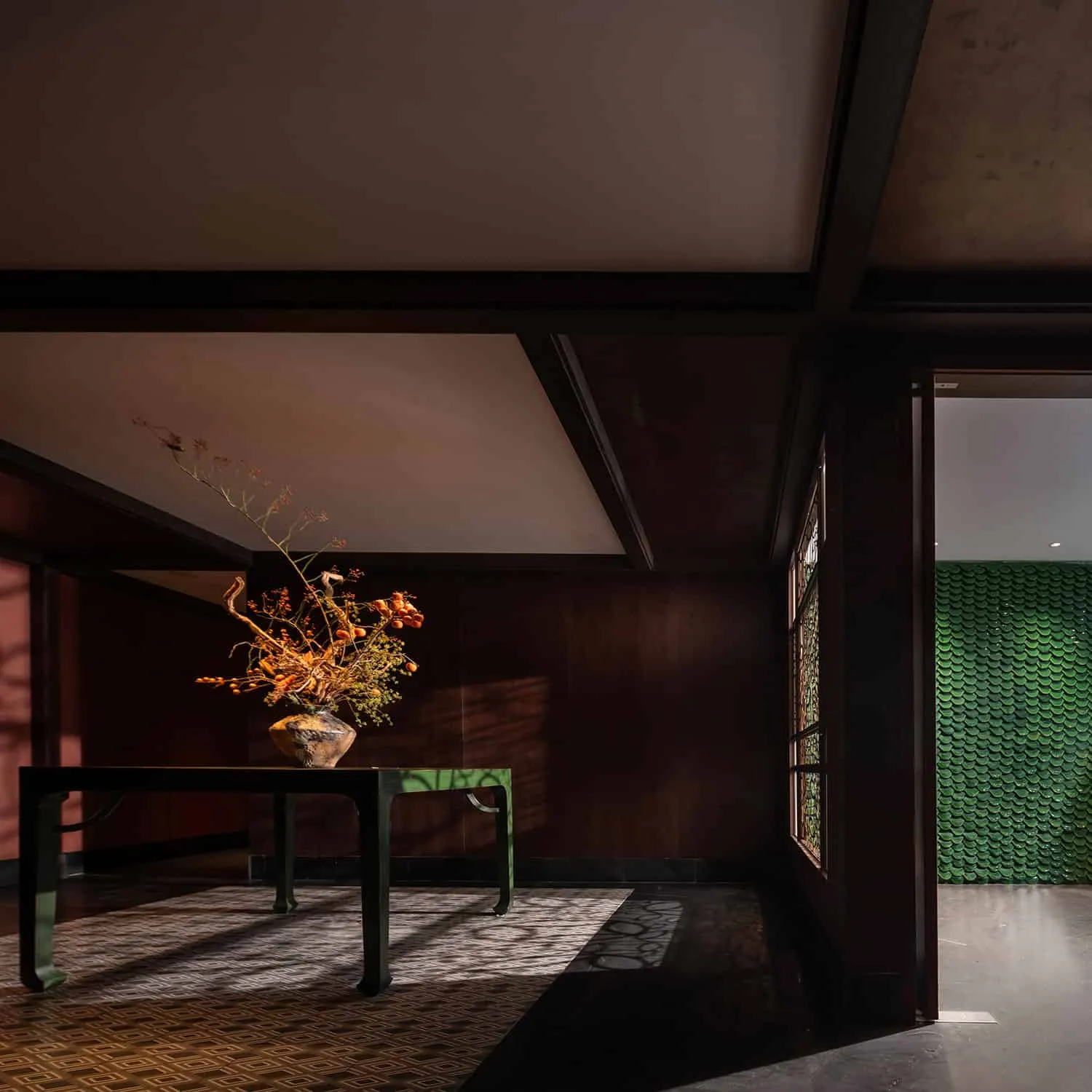 Photos © Thousand Degrees Photography
Photos © Thousand Degrees Photography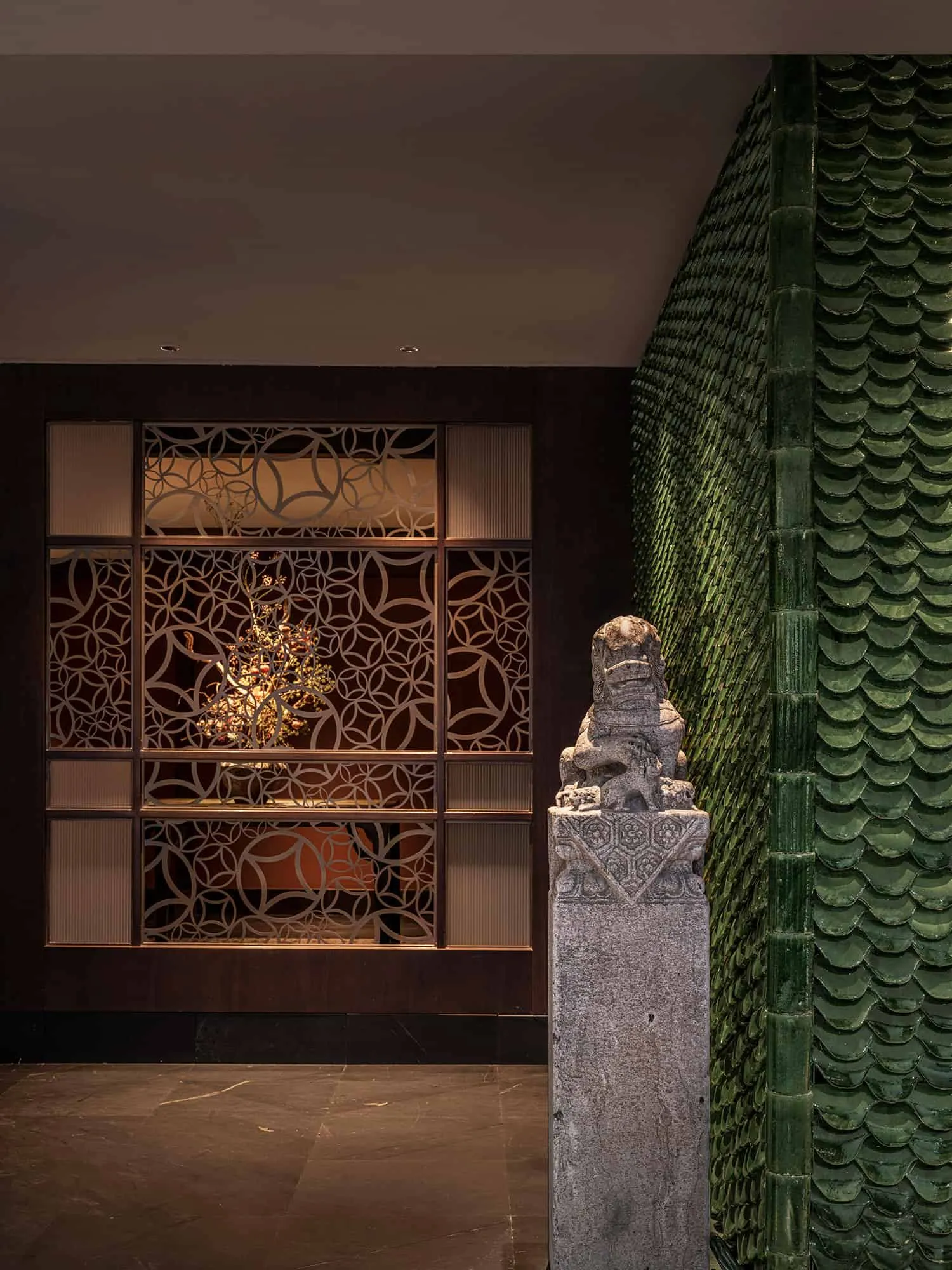 Photos © Thousand Degrees Photography
Photos © Thousand Degrees Photography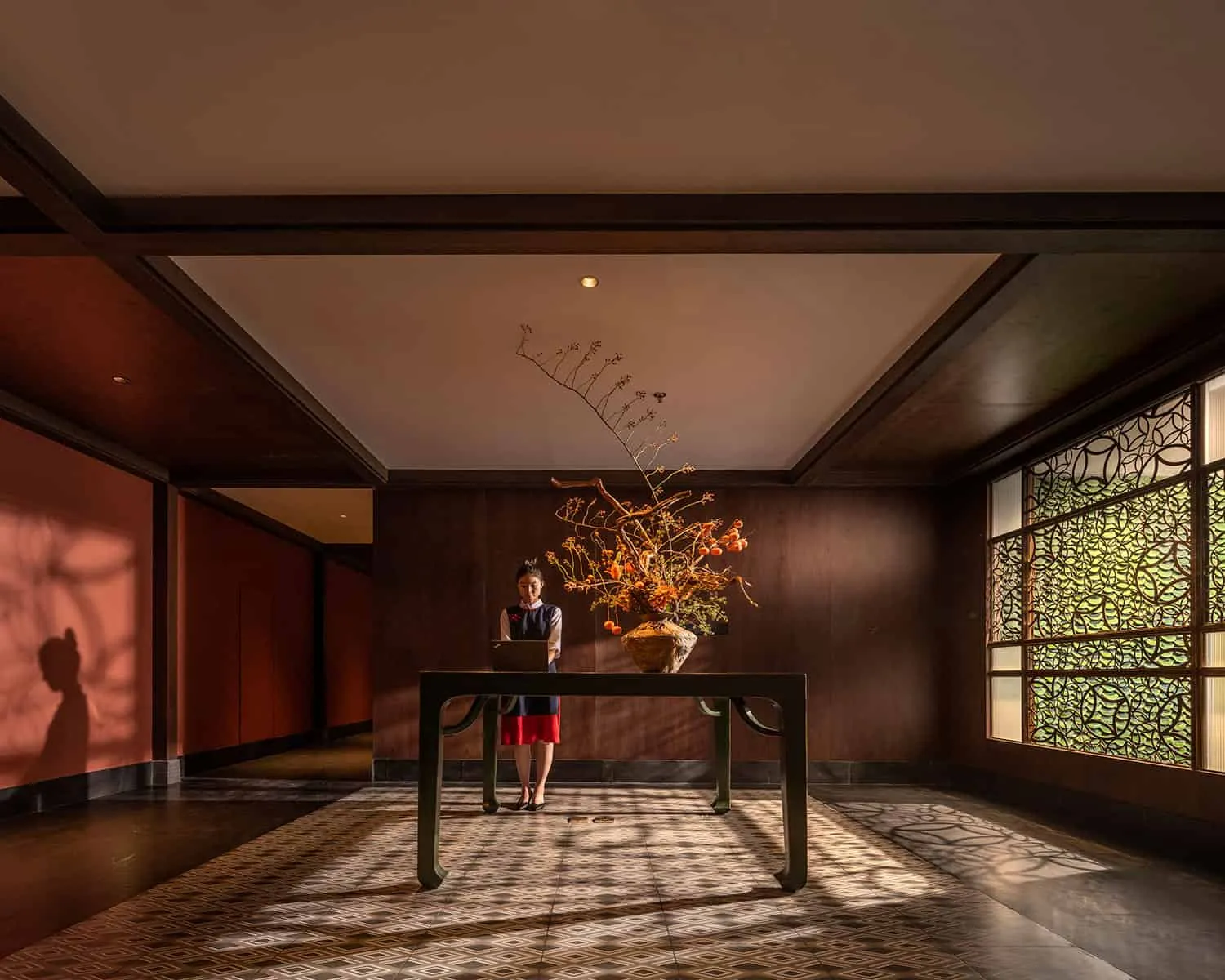 Photos © Thousand Degrees Photography
Photos © Thousand Degrees Photography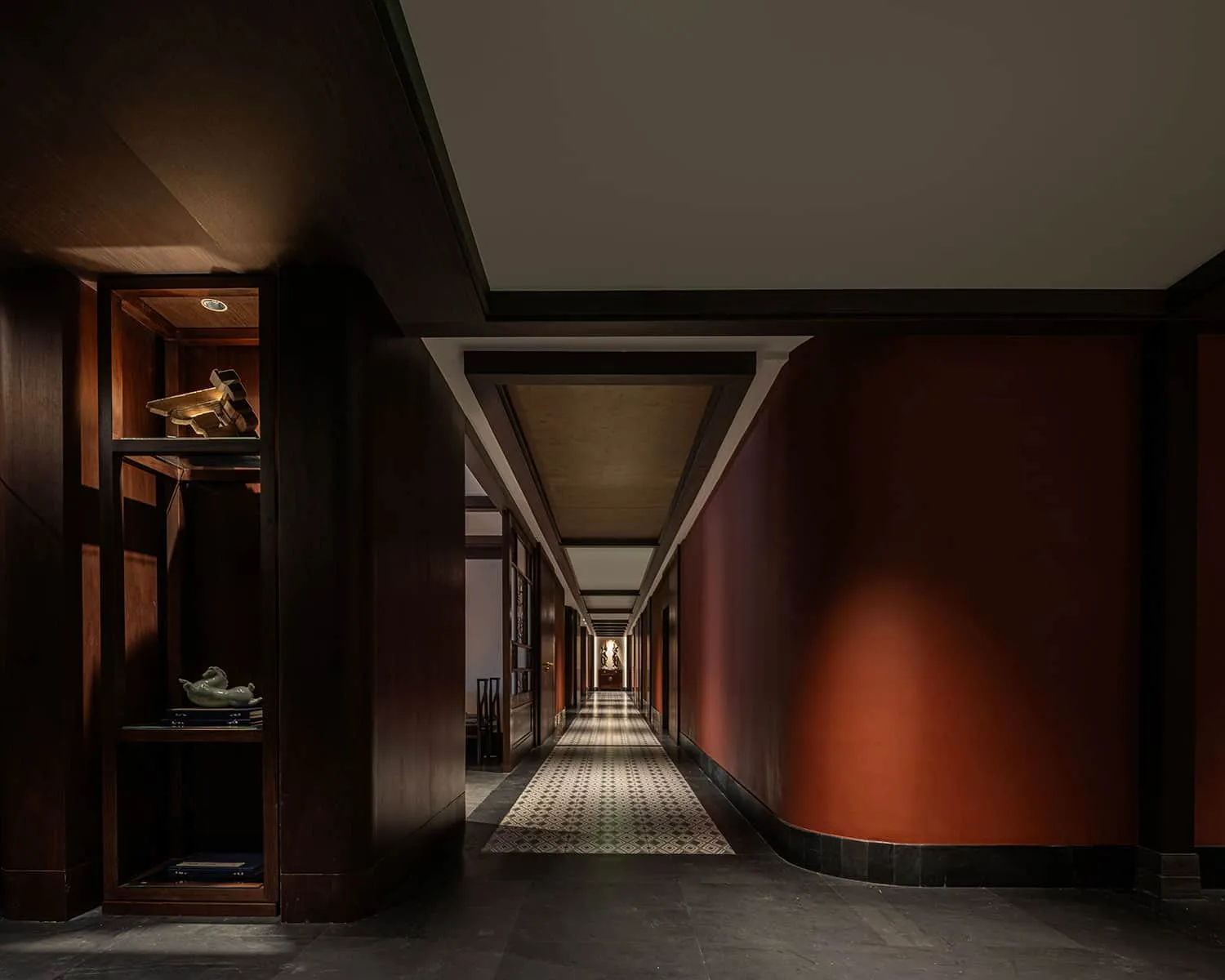 Photos © Thousand Degrees Photography
Photos © Thousand Degrees Photography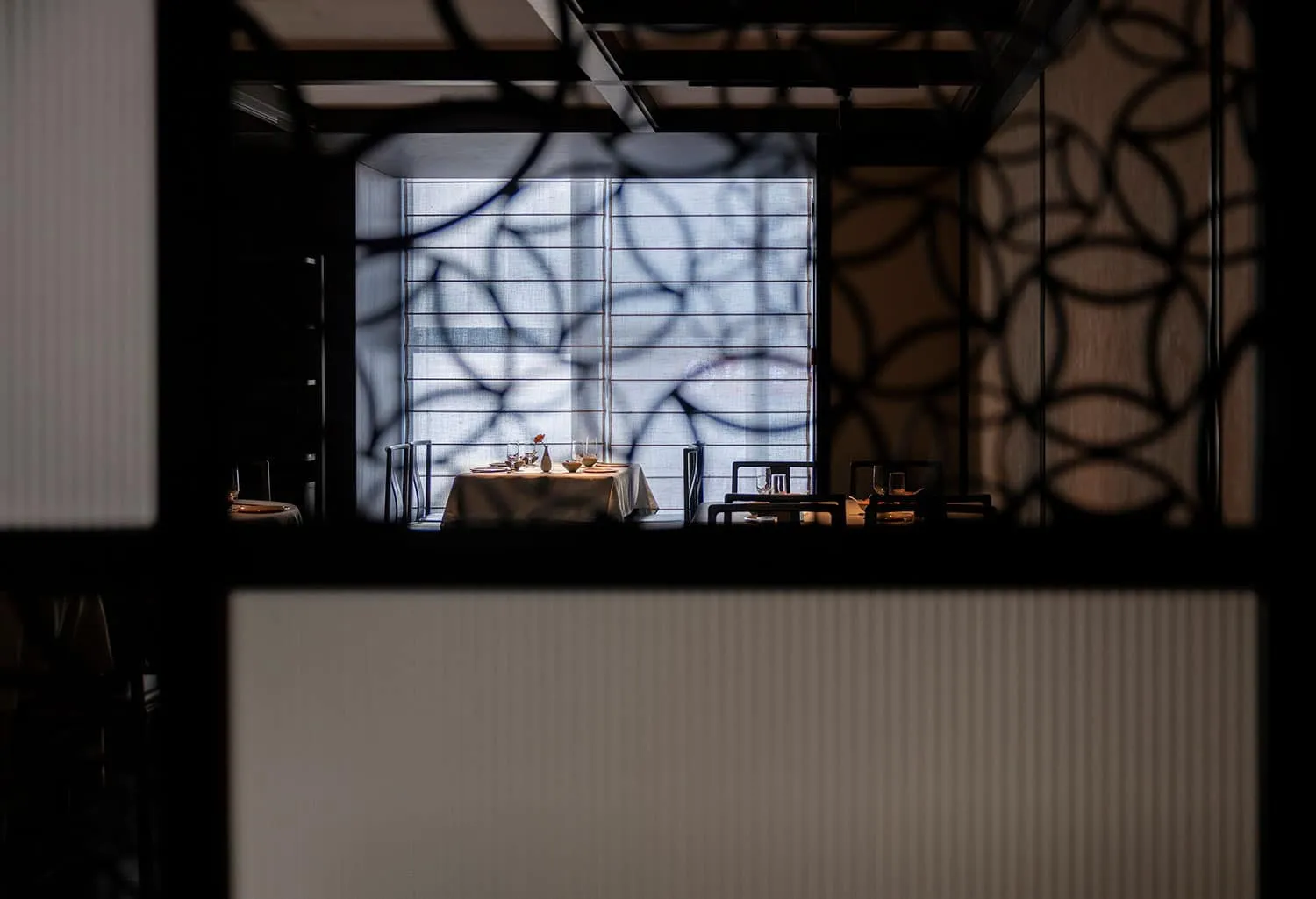 Photos © Thousand Degrees Photography
Photos © Thousand Degrees Photography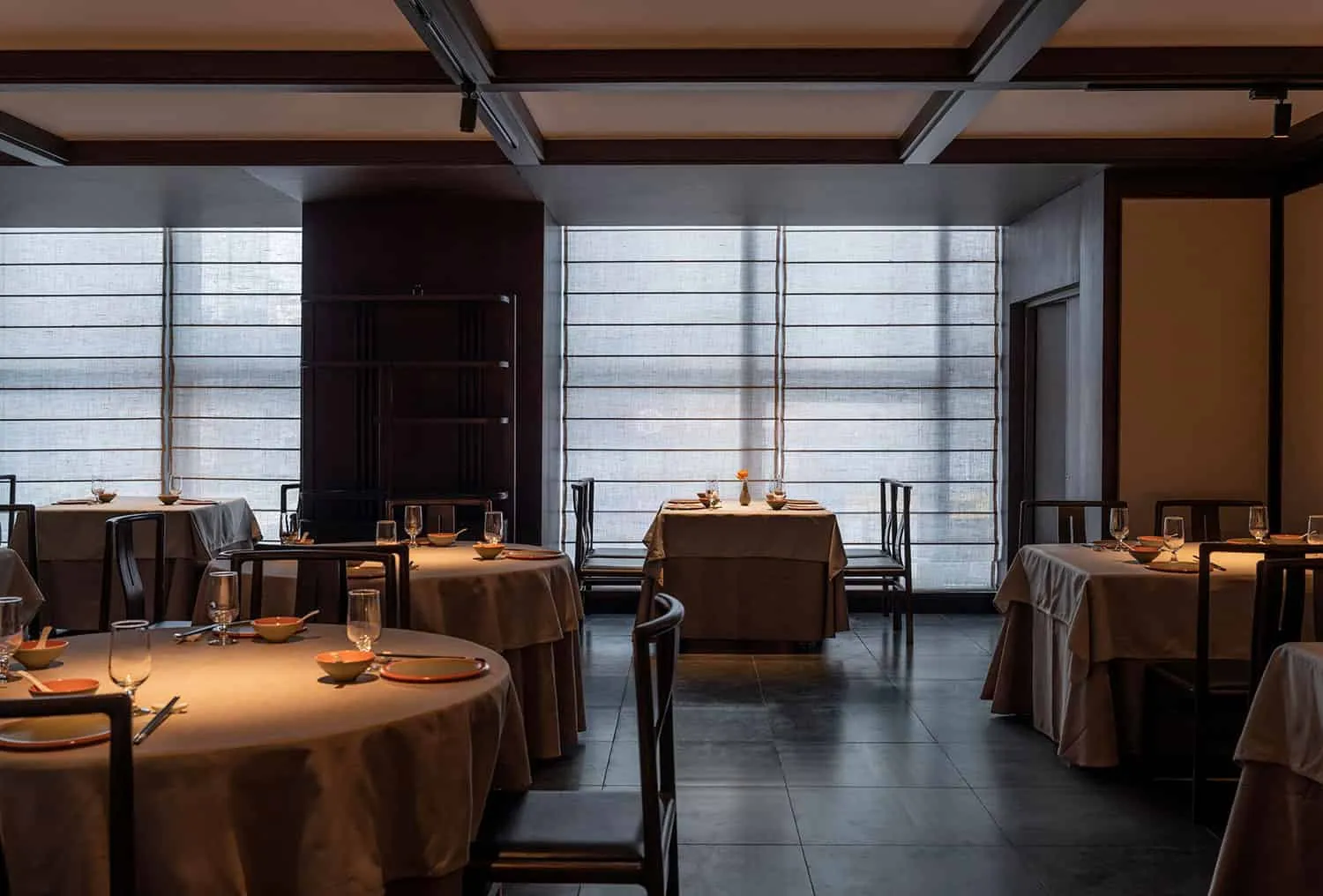 Photos © Thousand Degrees Photography
Photos © Thousand Degrees Photography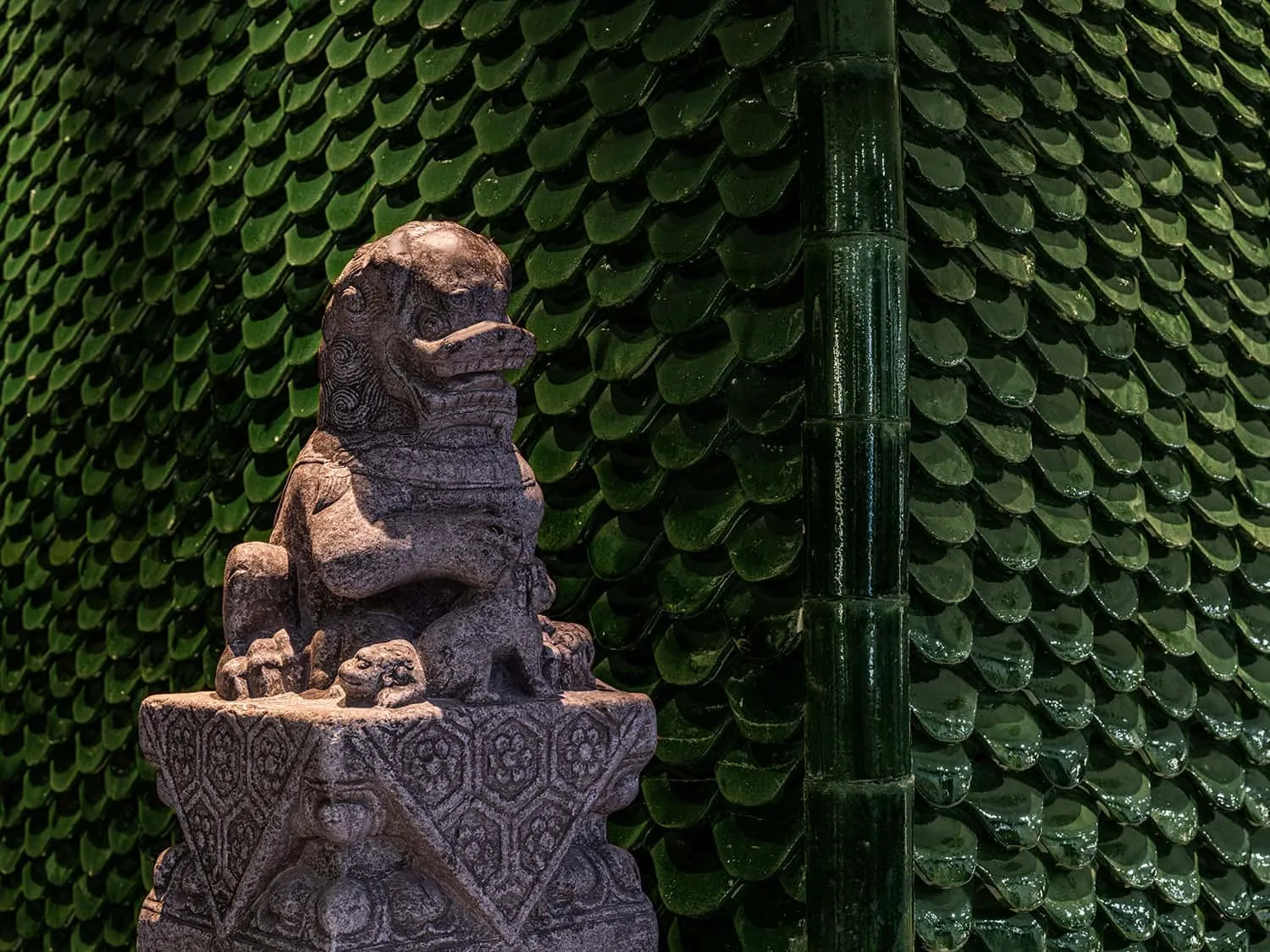 Photos © Thousand Degrees Photography
Photos © Thousand Degrees Photography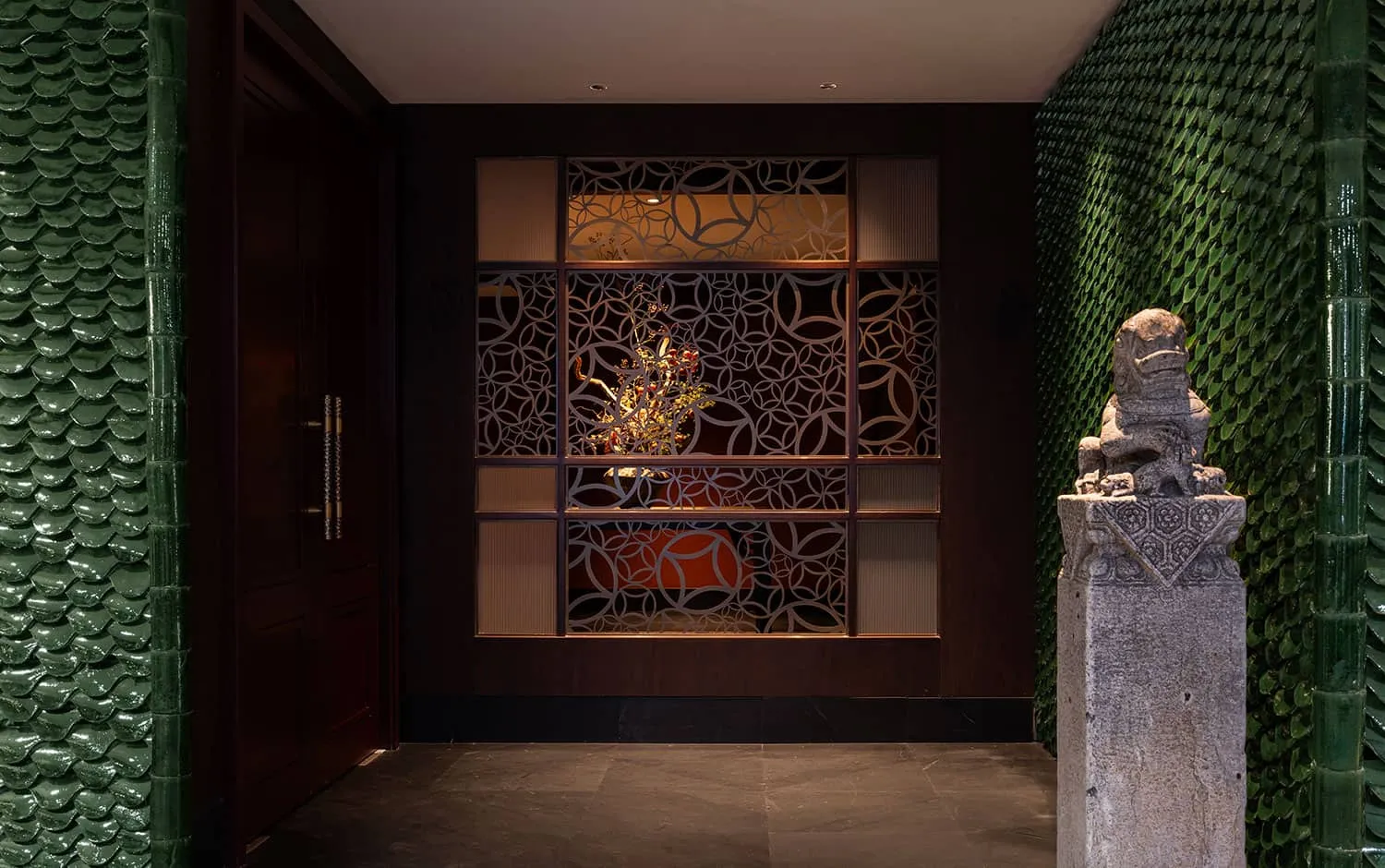 Photos © Thousand Degrees Photography
Photos © Thousand Degrees Photography Photos © Thousand Degrees Photography
Photos © Thousand Degrees Photography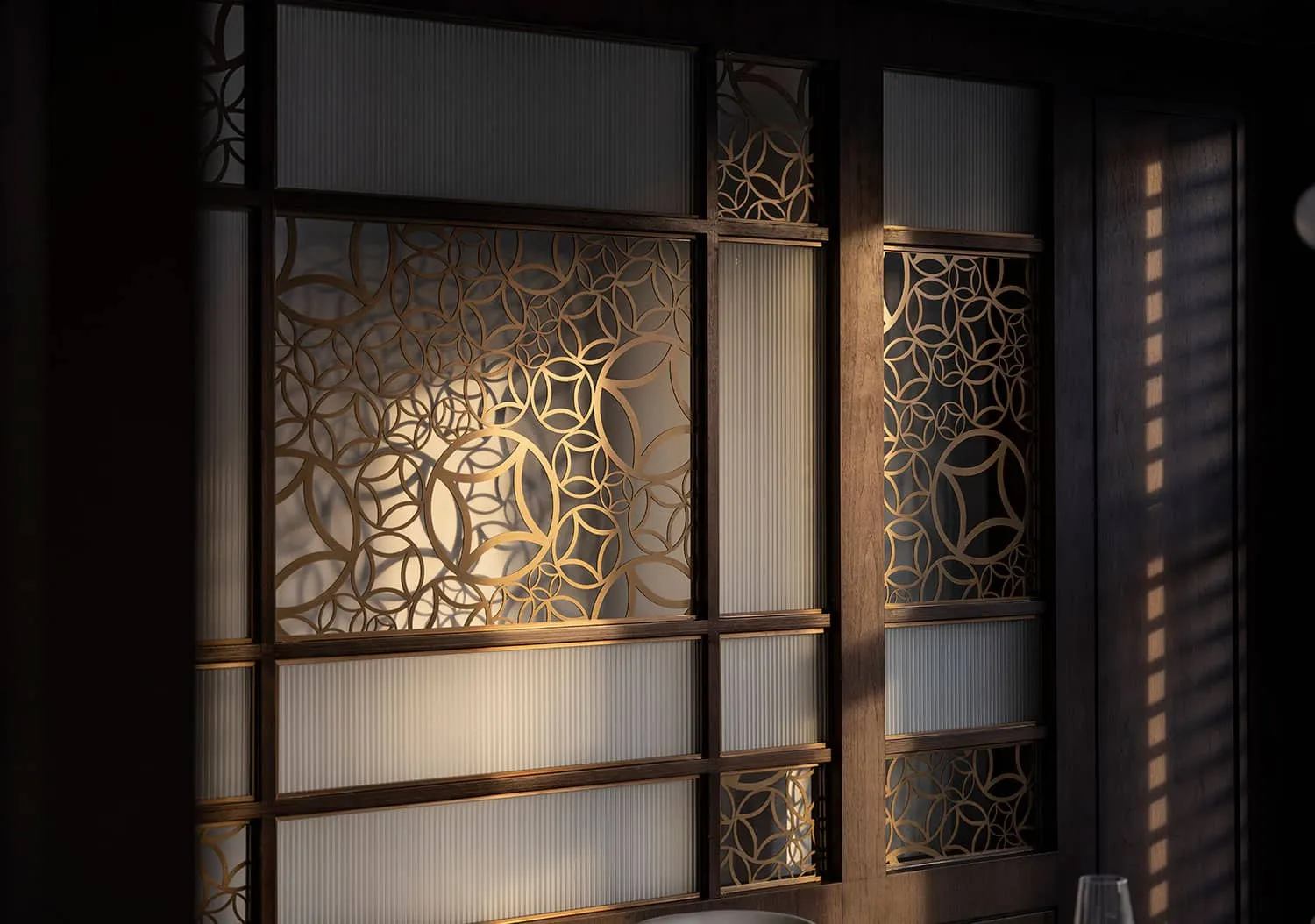 Photos © Thousand Degrees Photography
Photos © Thousand Degrees Photography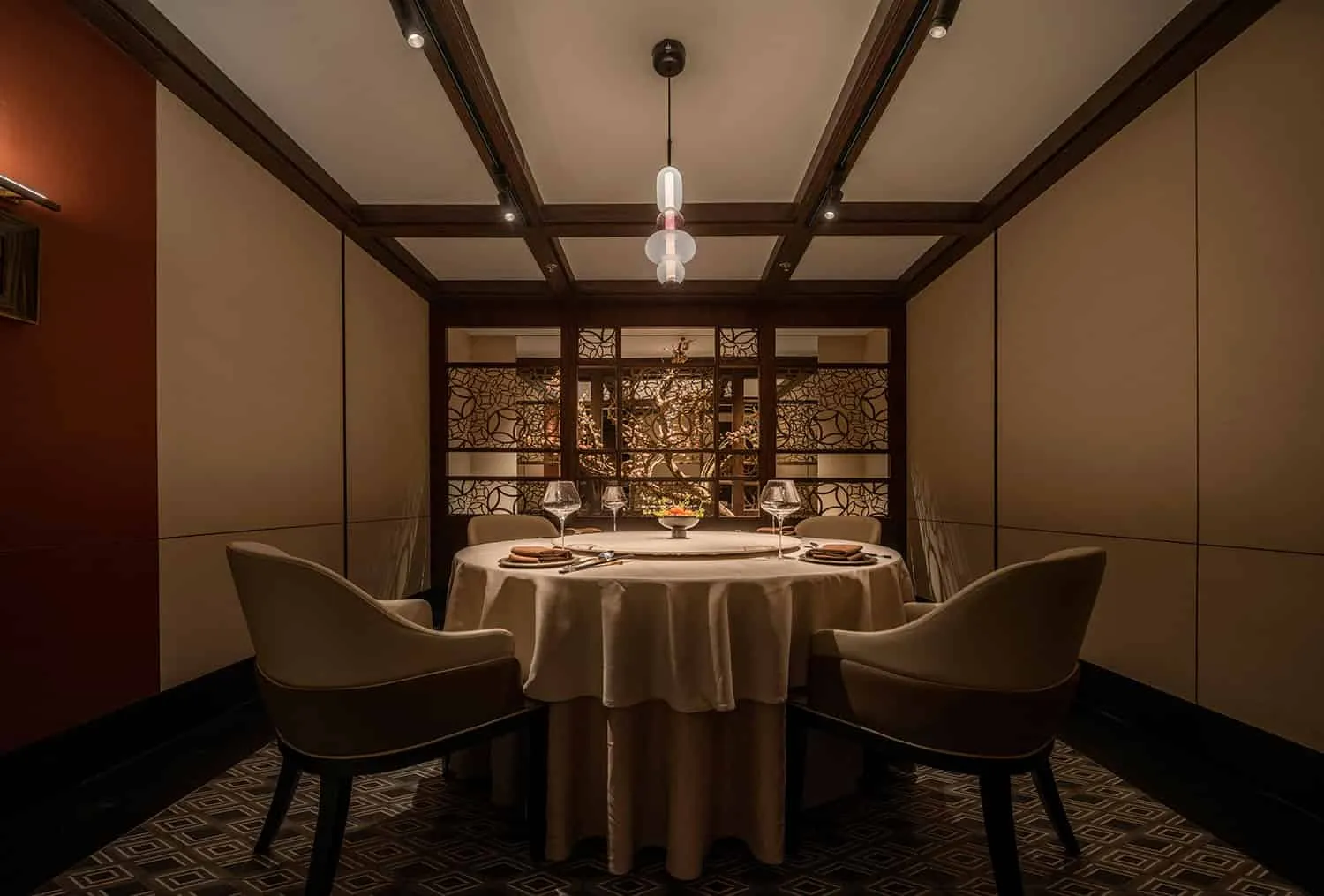 Photos © Thousand Degrees Photography
Photos © Thousand Degrees Photography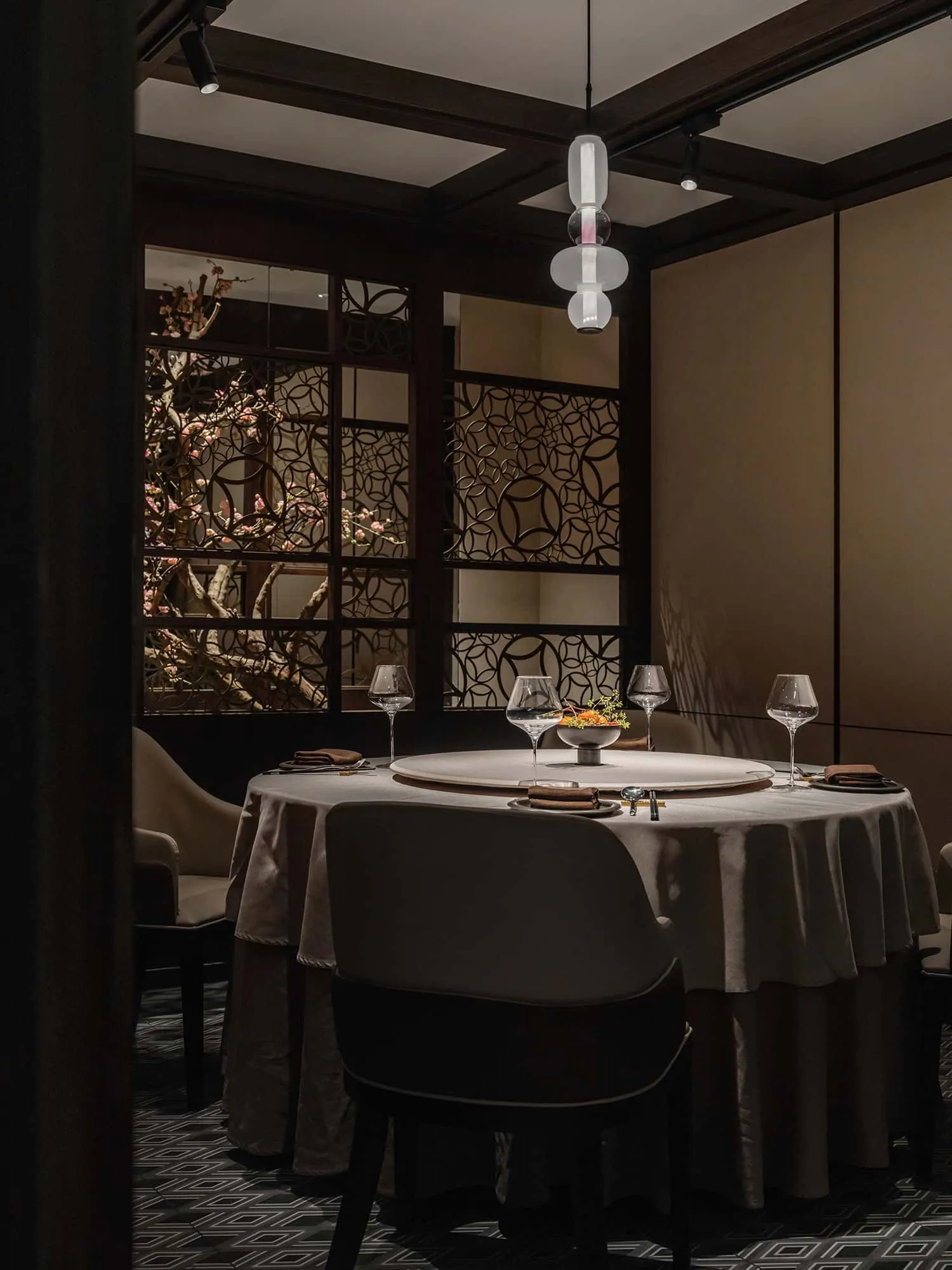 Photos © Thousand Degrees Photography
Photos © Thousand Degrees Photography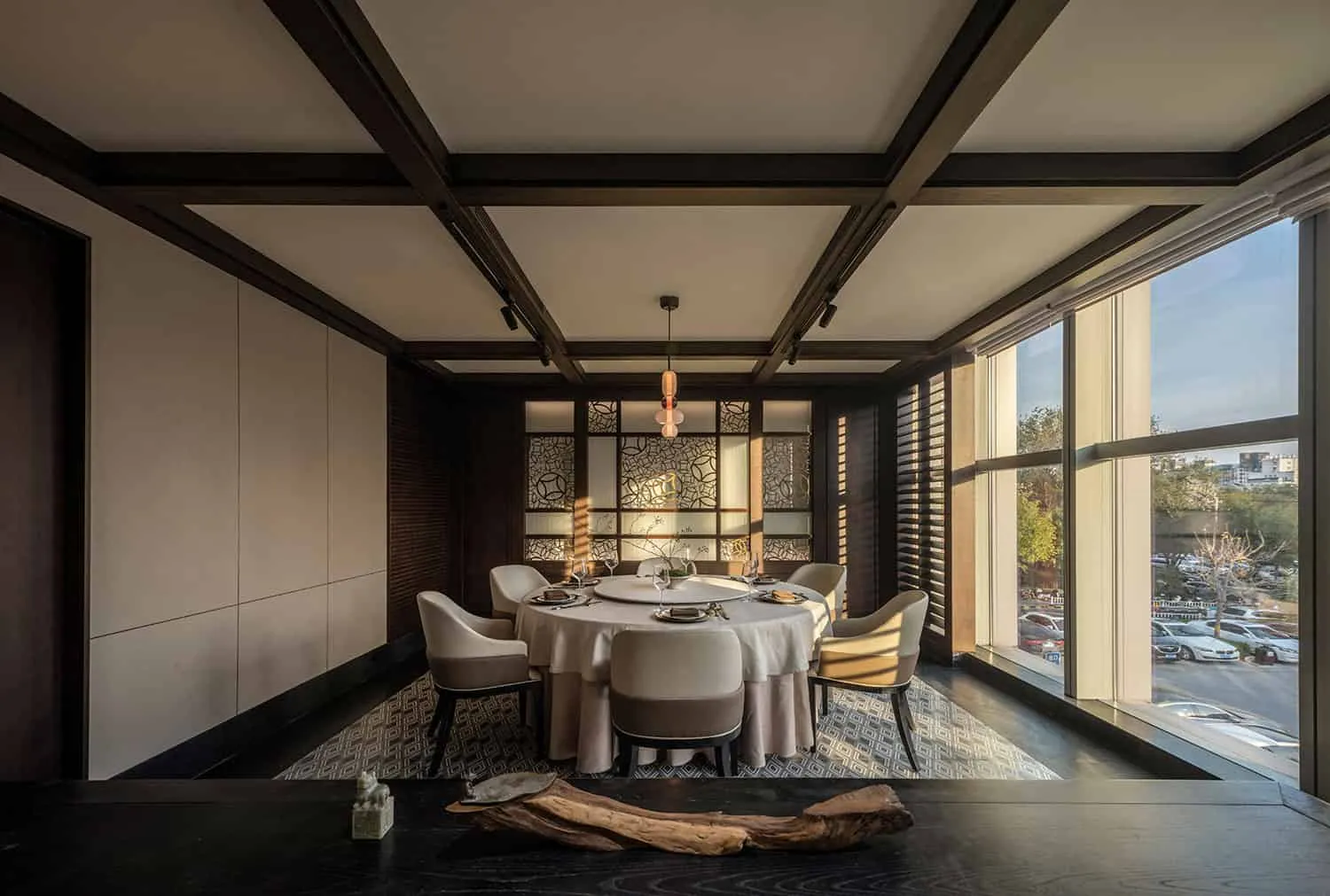 Photos © Thousand Degrees Photography
Photos © Thousand Degrees Photography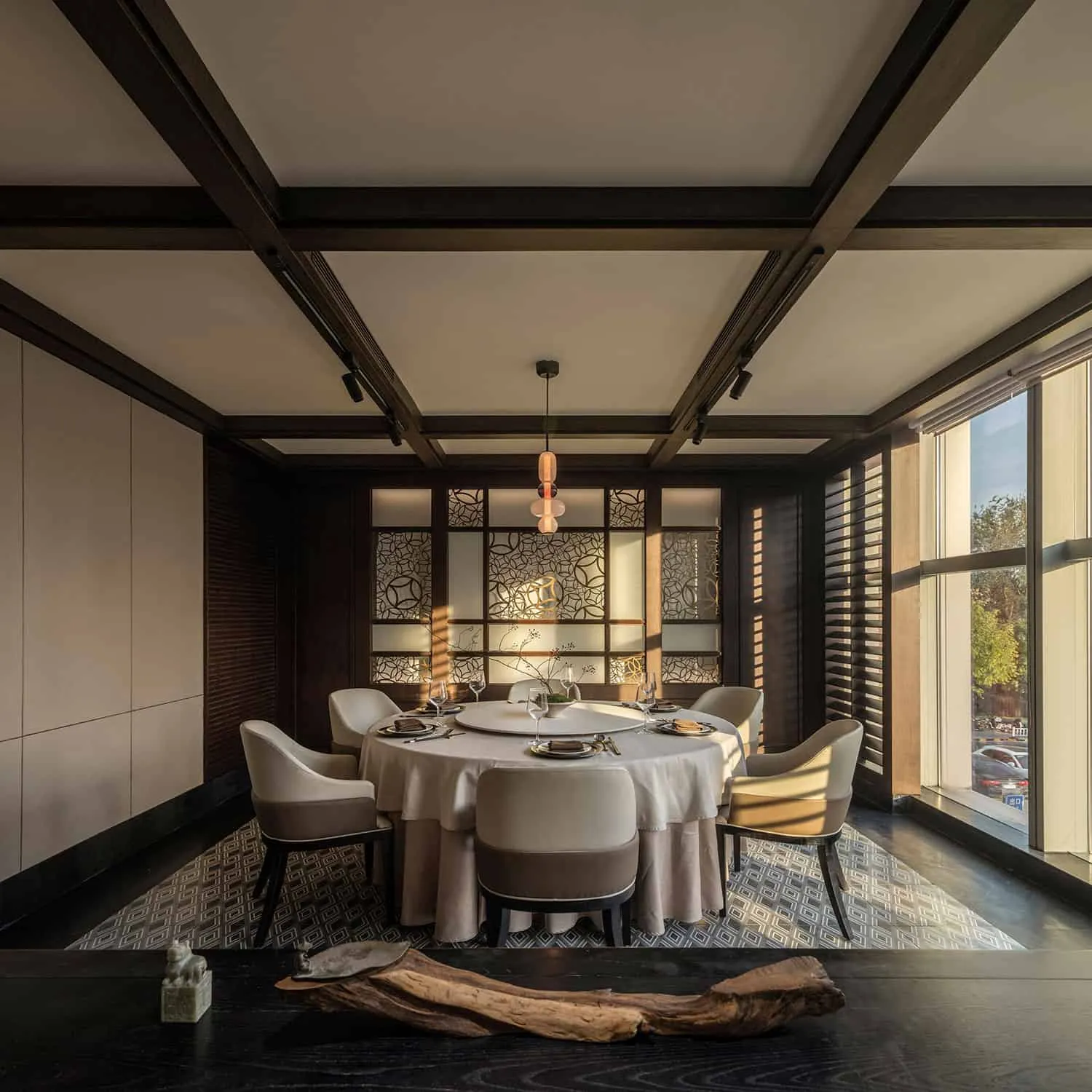 Photos © Thousand Degrees Photography
Photos © Thousand Degrees Photography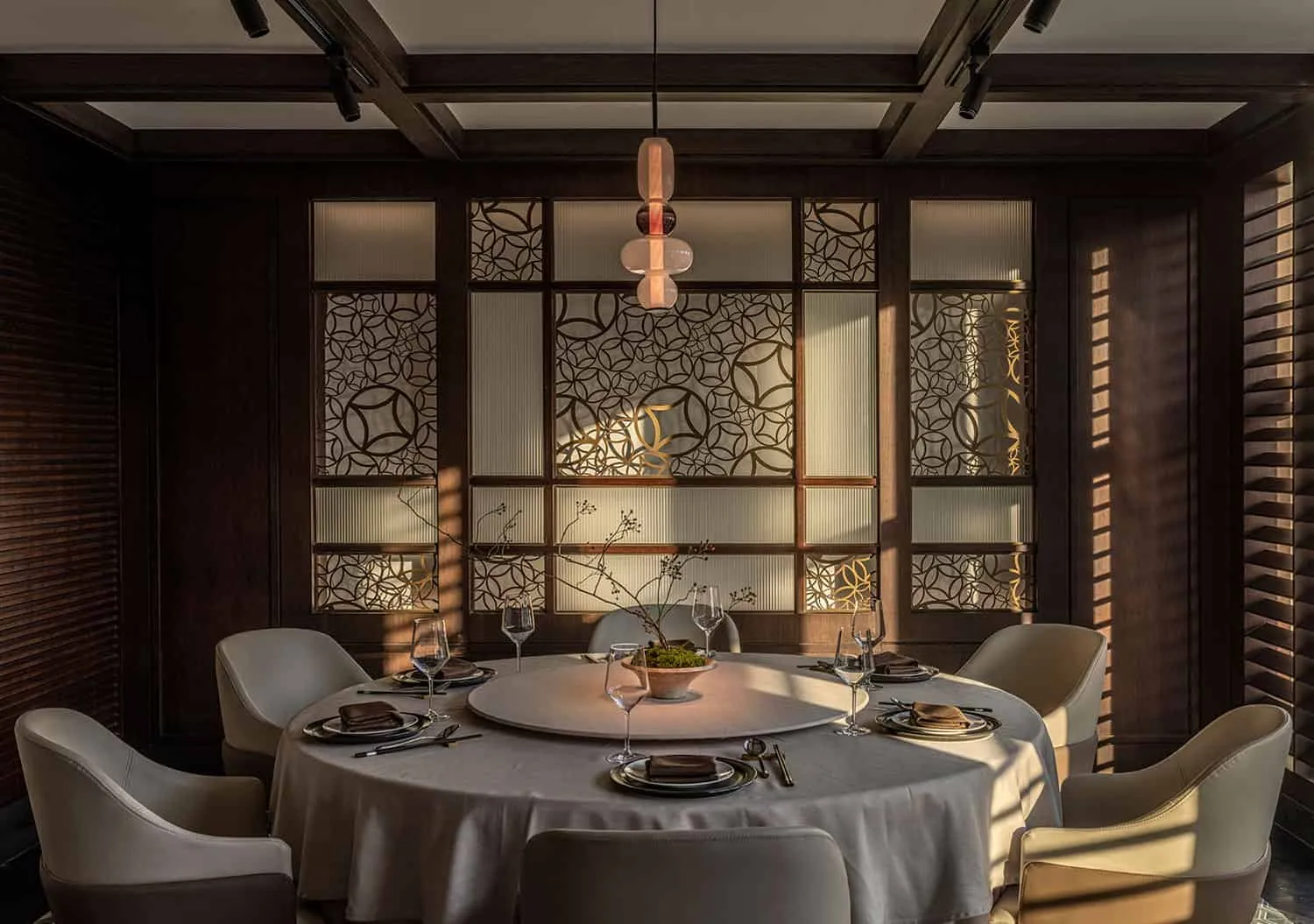 Photos © Thousand Degrees Photography
Photos © Thousand Degrees Photography Photos © Thousand Degrees Photography
Photos © Thousand Degrees Photography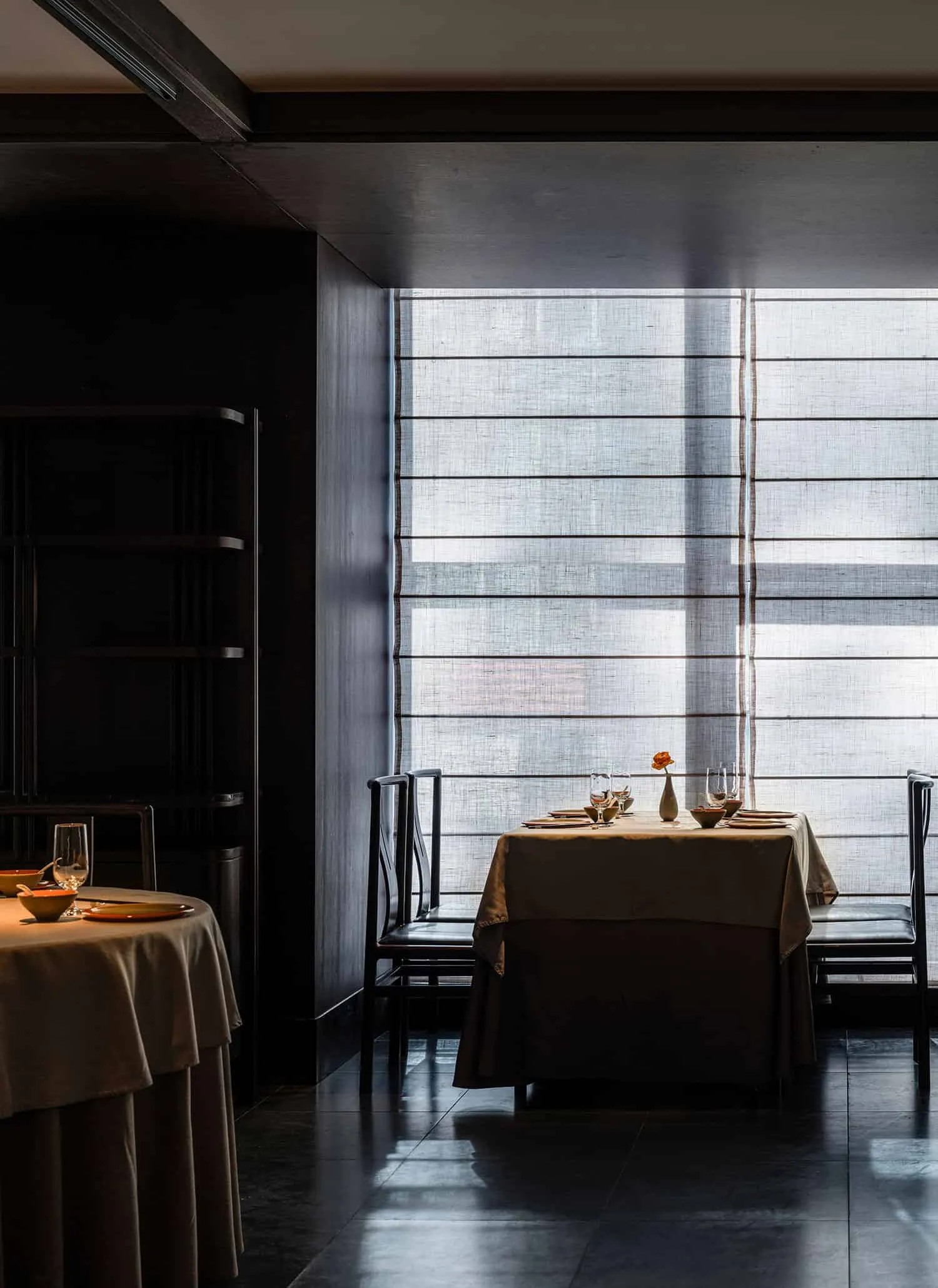 Photos © Thousand Degrees Photography
Photos © Thousand Degrees Photography Photos © Thousand Degrees Photography
Photos © Thousand Degrees PhotographyMore articles:
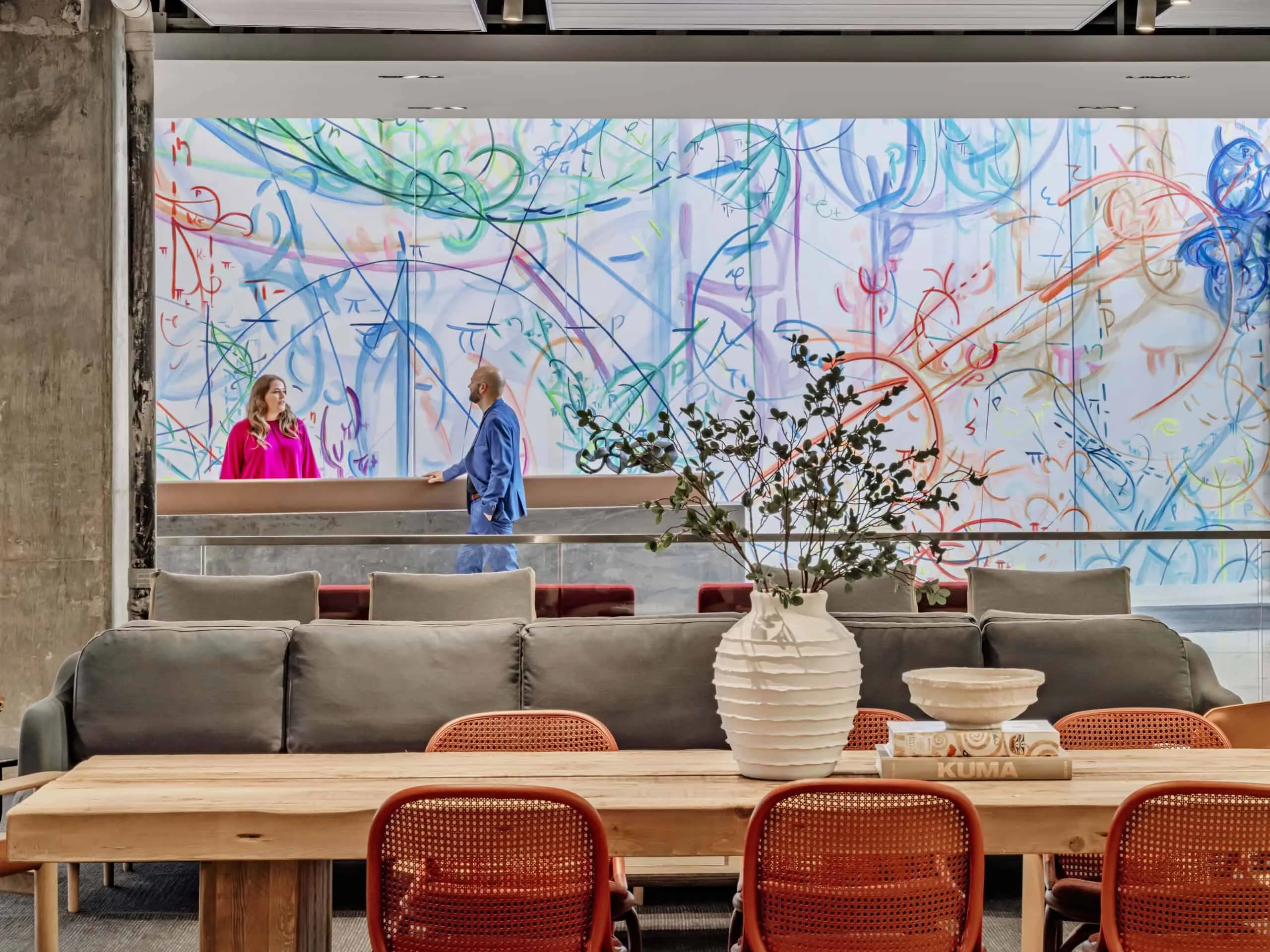 INT Design Awards 2025 Prizes: Global Winners, New Trends and the Future of Interior Design
INT Design Awards 2025 Prizes: Global Winners, New Trends and the Future of Interior Design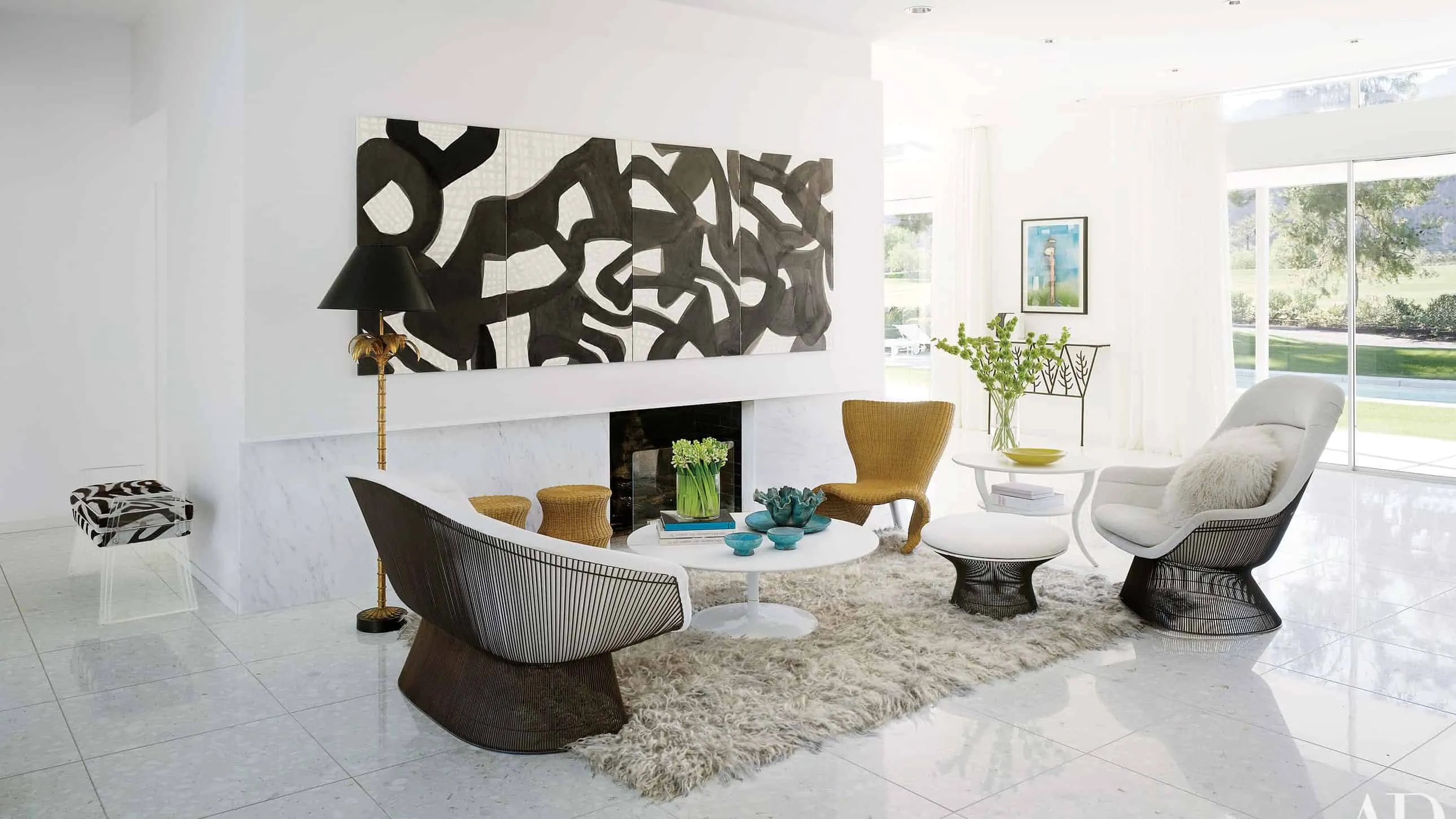 Integration of Exterior Painting in Modern Architecture: How to Enhance Spaces with Art
Integration of Exterior Painting in Modern Architecture: How to Enhance Spaces with Art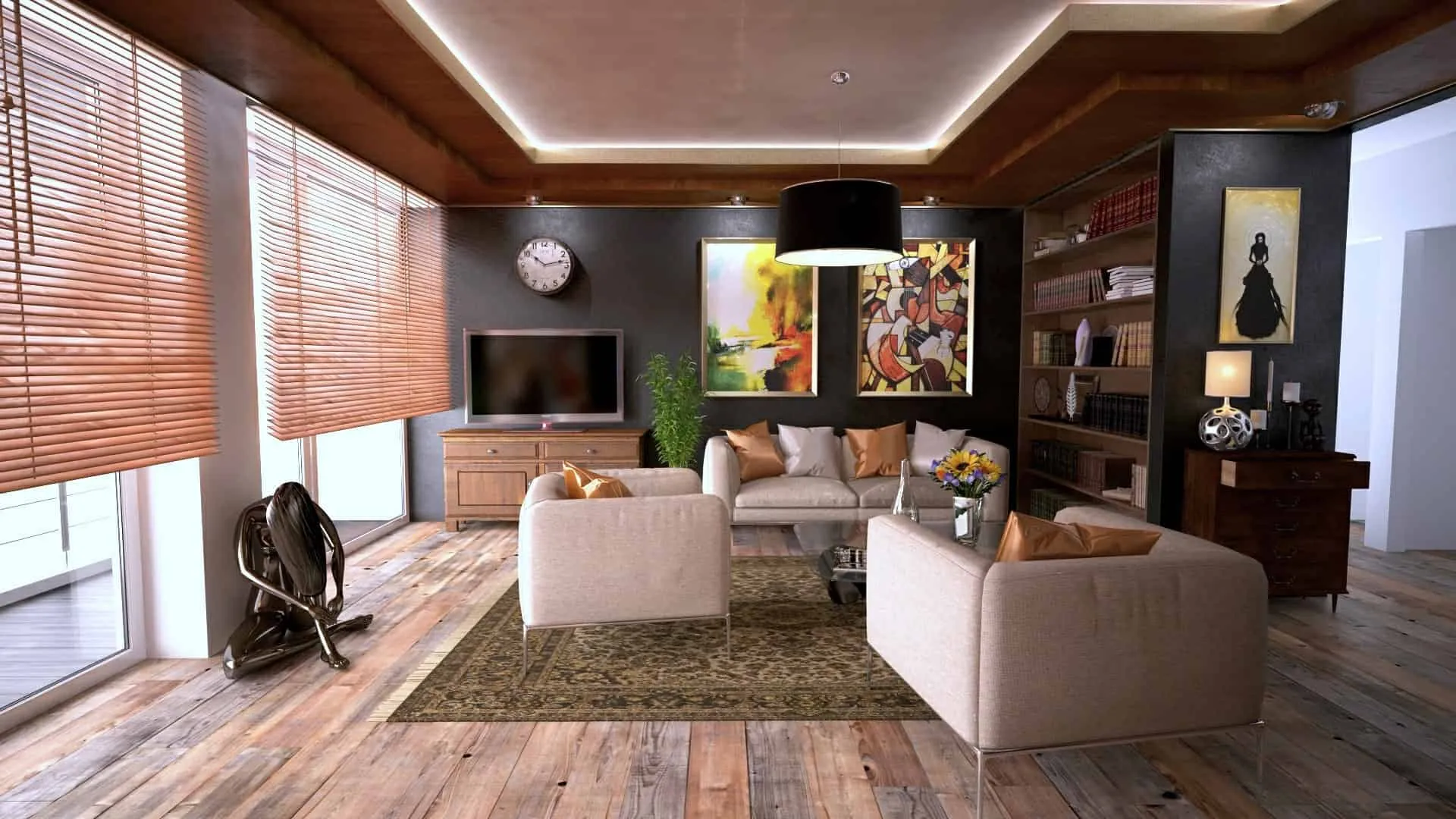 Interesting Details That Will Light Up Your Home
Interesting Details That Will Light Up Your Home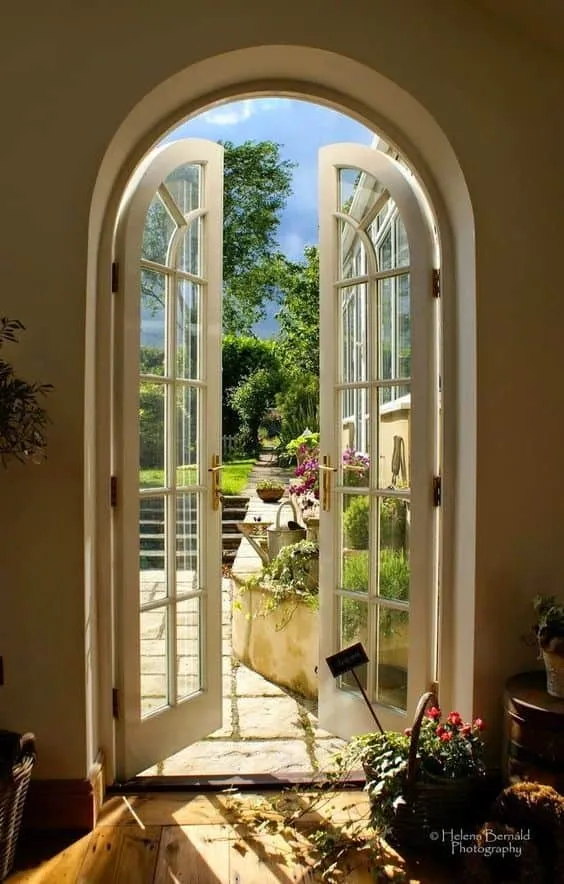 Interior Obsessions — Large Windows That Bring in Plenty of Light
Interior Obsessions — Large Windows That Bring in Plenty of Light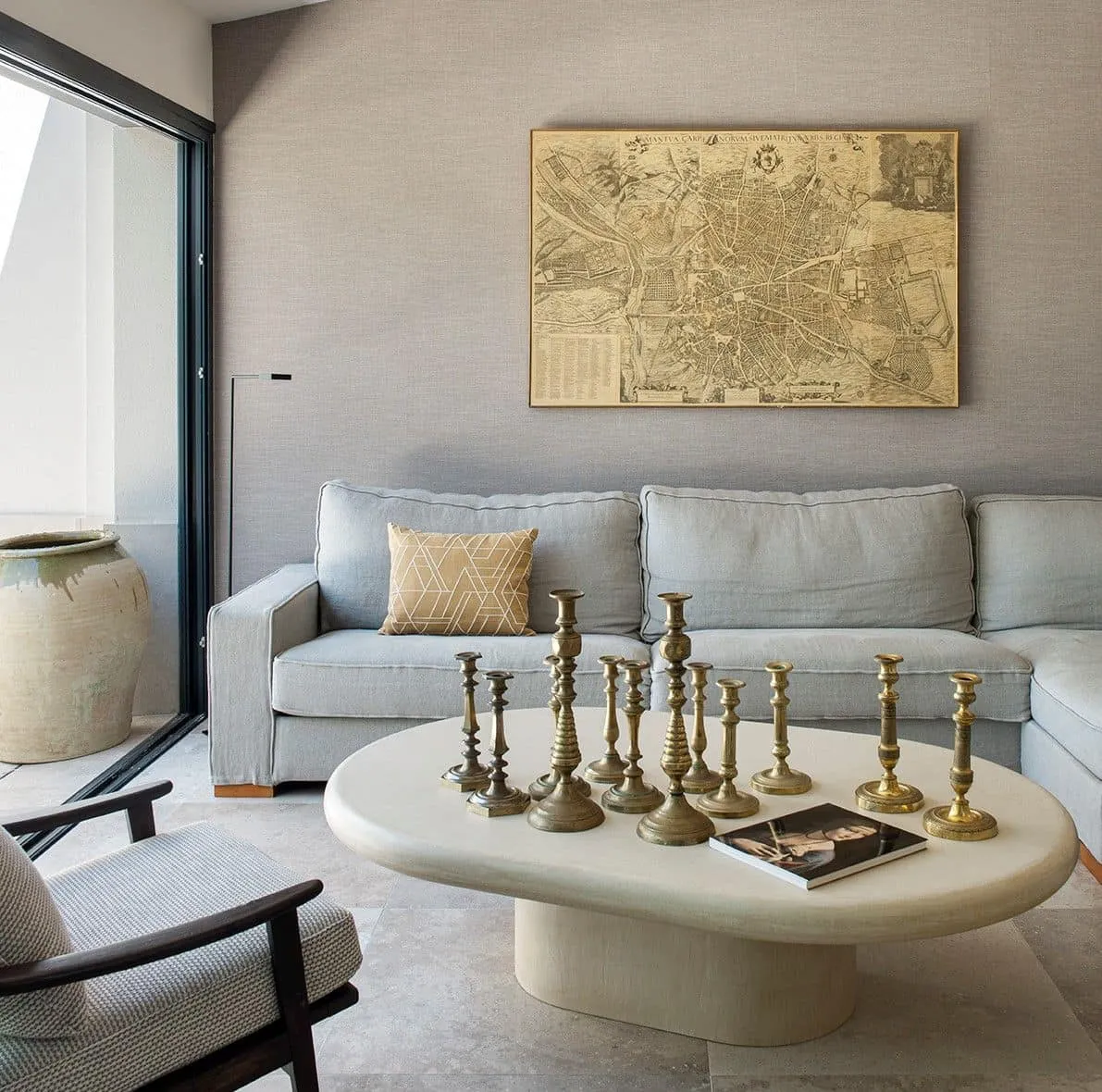 Interior and Exterior Finishing in a Family House in Madrid
Interior and Exterior Finishing in a Family House in Madrid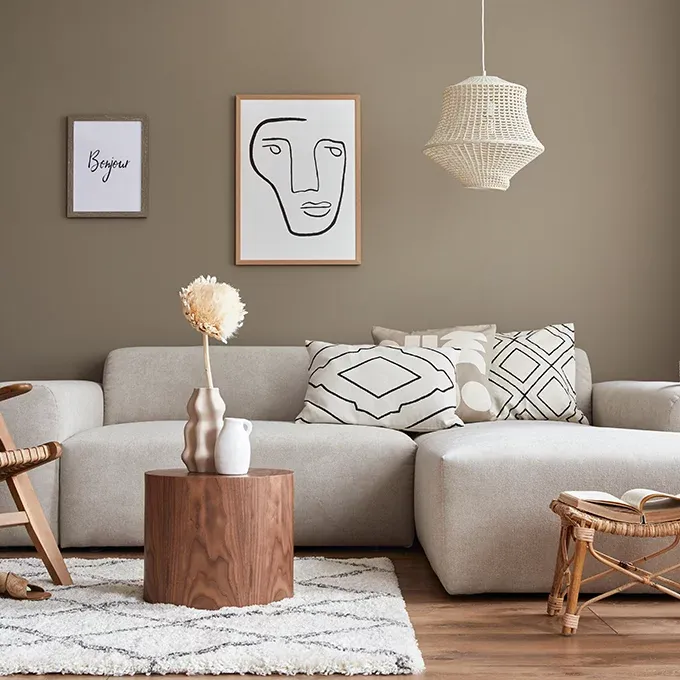 Interior Tiles: Style for Every Room
Interior Tiles: Style for Every Room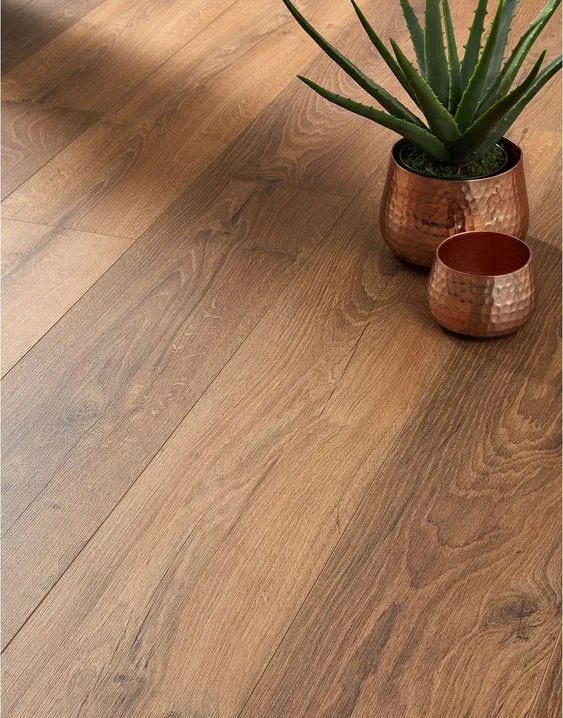 Secrets of Interior Designers: Tips for Styling a Small Kitchen
Secrets of Interior Designers: Tips for Styling a Small Kitchen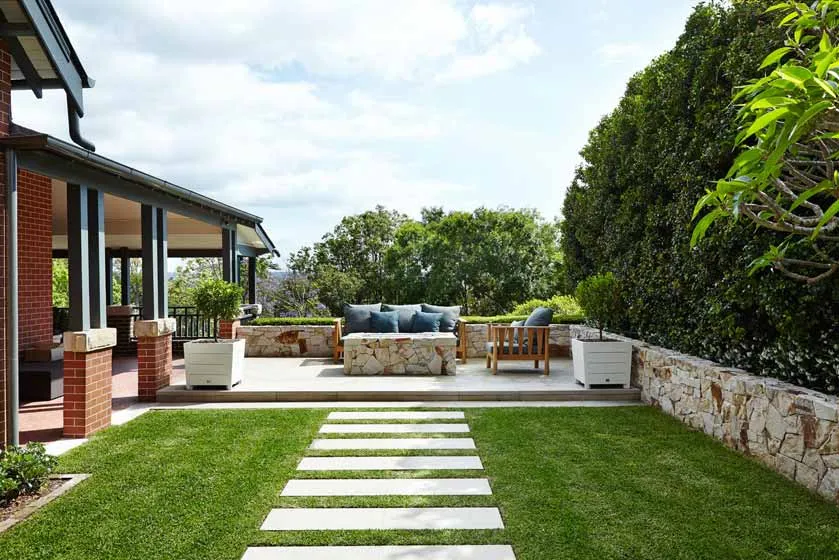 Secrets of Interior Design to Improve Your Home's Appearance
Secrets of Interior Design to Improve Your Home's Appearance