There can be your advertisement
300x150
Jangala House by Neogenesis+Studi0261 in Surat, India
Project: Jangala House
Architects: Neogenesis+Studi0261
Location: Surat, India
Area: 6,000 sq ft
Photography: The Fishy Project
Jangala House by Neogenesis+Studi0261
Neogenesis+Studi0261 designed the Jangala House in Surat, India. You don't even need to look twice to notice the unique appearance of this modern house. It is built from concrete with integrated natural elements both inside and outside the building.
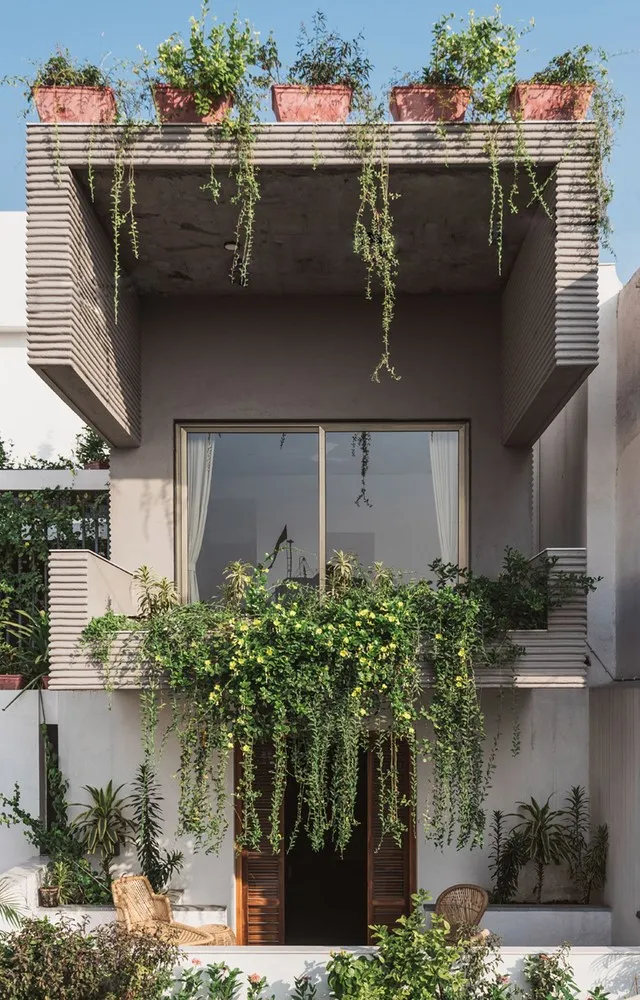
The project aims to create an economically modest structure for a farmer and his family. The abstraction of urban agriculture can be seen both in the external and internal spaces. The design leverages natural lighting and architectural form to its advantage. The site borders a road to the south and two other sides with adjacent buildings. Its location is unusual as it sits on the outskirts of the city.
The surrounding residential unit consists of unusual semi-urban row houses. The southern facade features the main entrance accompanied by a series of balconies and stepped terraces on each floor. Activities are distributed across various levels—semi-private spaces on the ground floor and private ones on upper floors. The heart of the structure is a double-height courtyard adorned with vines and climbing plants. The green curtain blocks direct western sunlight into the house and creates a buffer.
Views from inside reveal an overview of the volumetric courtyard. The form of the temple emerged from that of a shikhara— a feature of Indian temple architecture. The triple-height temple acts as a ventilation shaft with mechanical exhaust fans. Round windows in the bedroom, facing the landscape, serve as natural frames for the view. Main construction materials remain in their natural form and texture to convey the naturality of flora.
–Neogenesis+Studi0261
More articles:
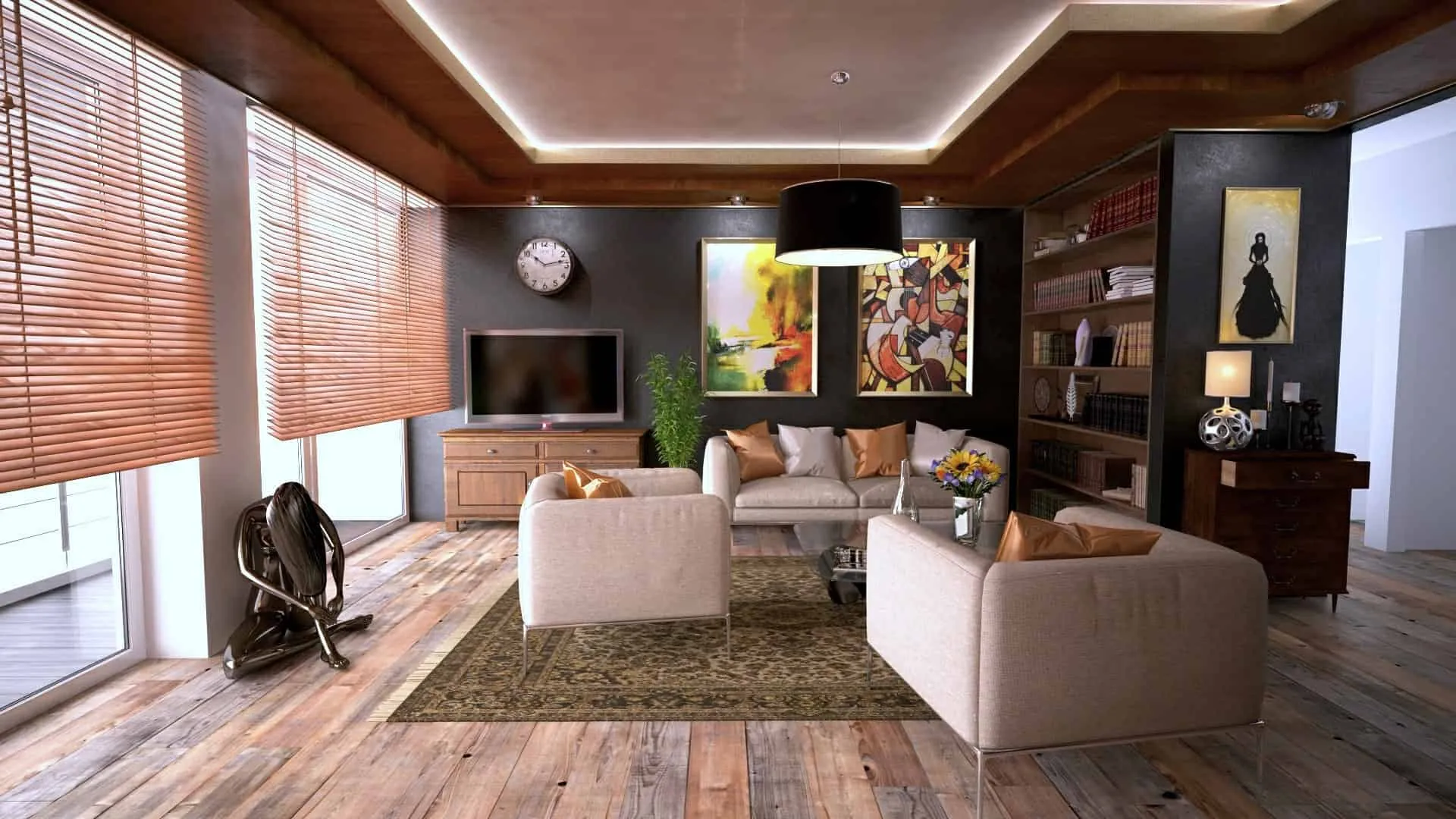 Interesting Details That Will Light Up Your Home
Interesting Details That Will Light Up Your Home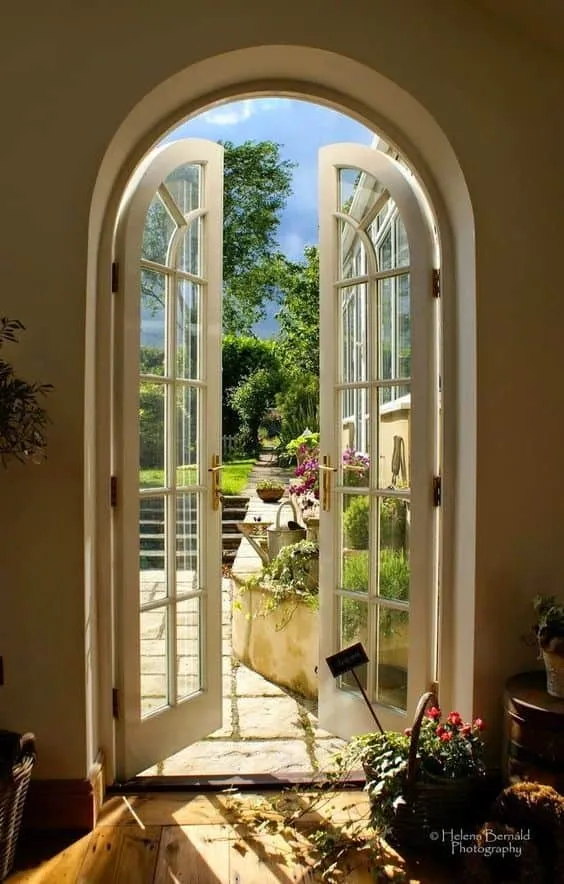 Interior Obsessions — Large Windows That Bring in Plenty of Light
Interior Obsessions — Large Windows That Bring in Plenty of Light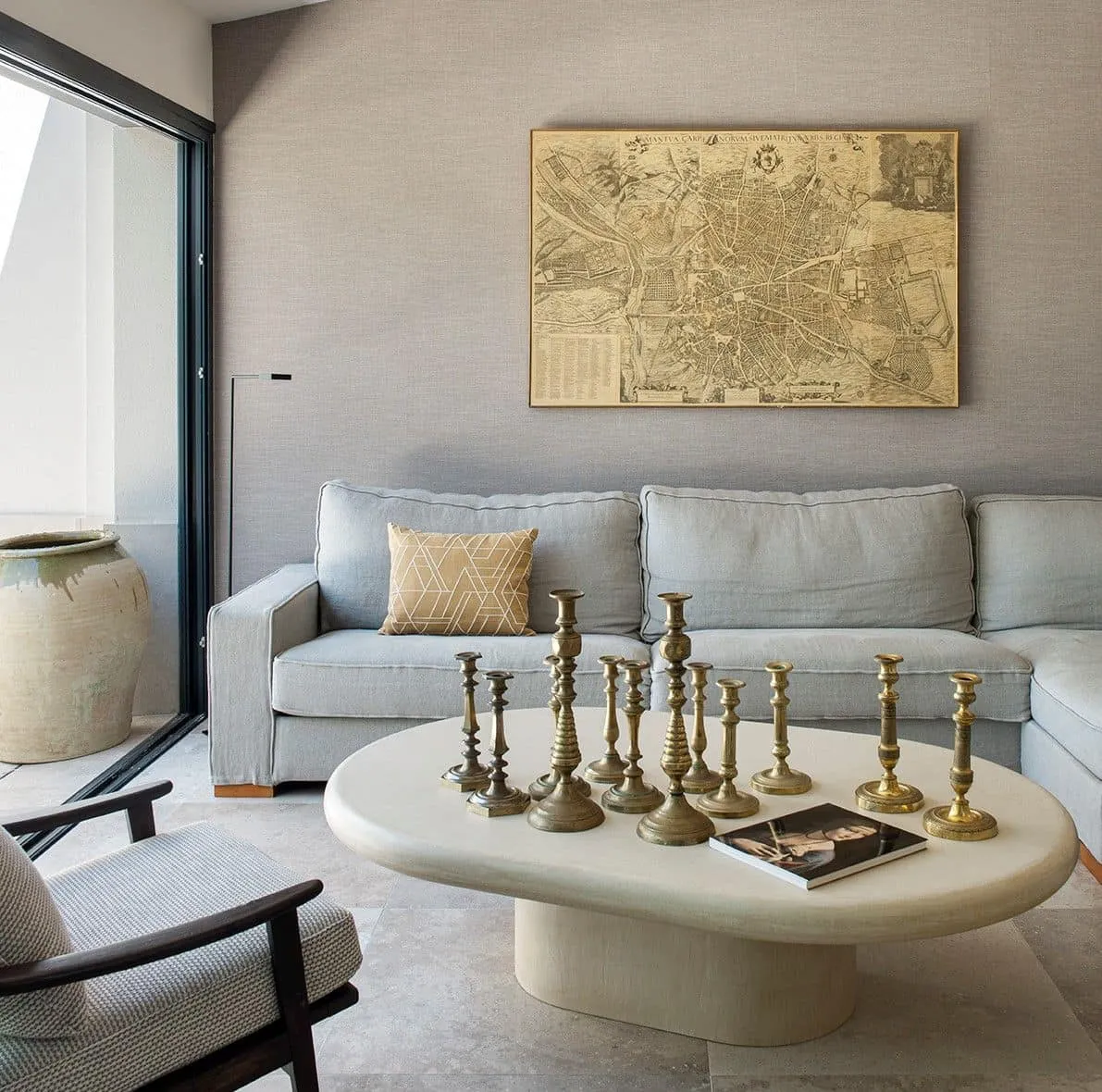 Interior and Exterior Finishing in a Family House in Madrid
Interior and Exterior Finishing in a Family House in Madrid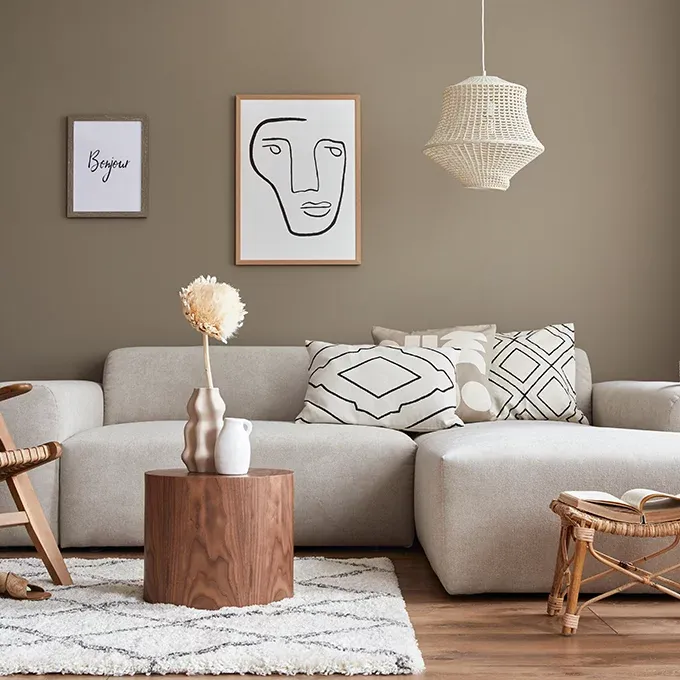 Interior Tiles: Style for Every Room
Interior Tiles: Style for Every Room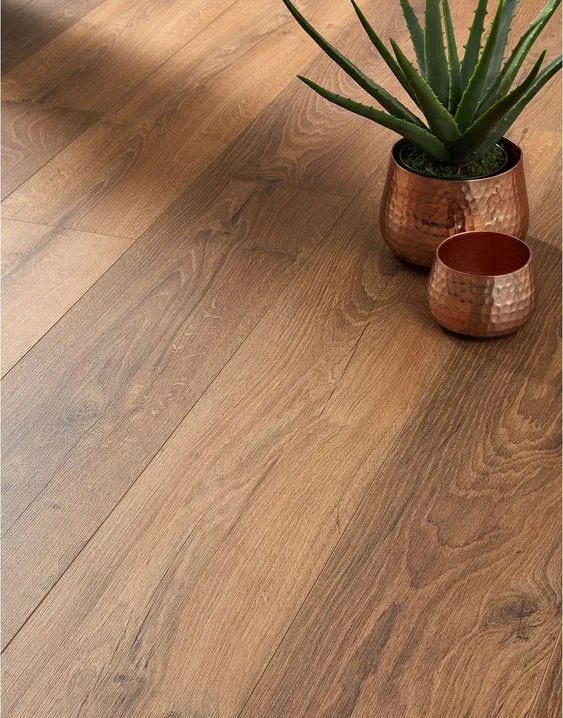 Secrets of Interior Designers: Tips for Styling a Small Kitchen
Secrets of Interior Designers: Tips for Styling a Small Kitchen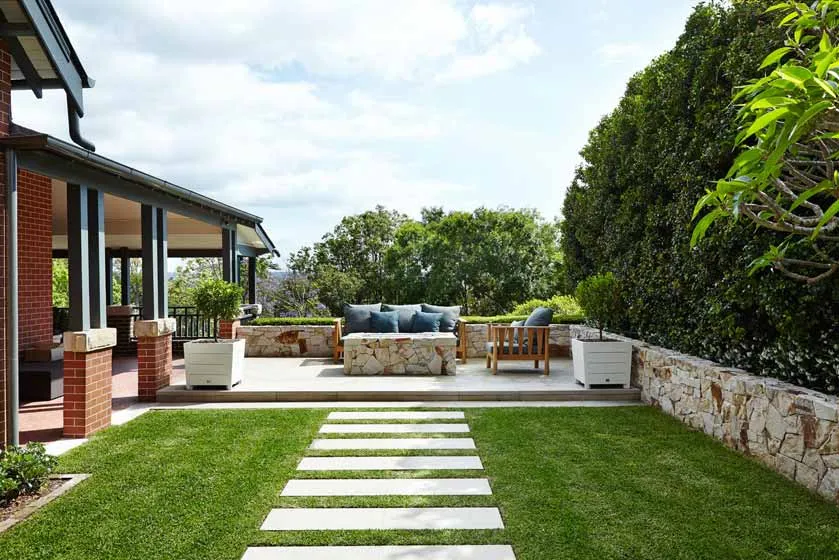 Secrets of Interior Design to Improve Your Home's Appearance
Secrets of Interior Design to Improve Your Home's Appearance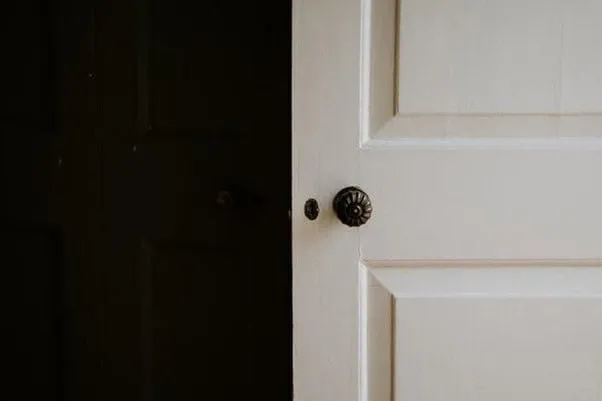 Types of Interior Doors You Need to Know
Types of Interior Doors You Need to Know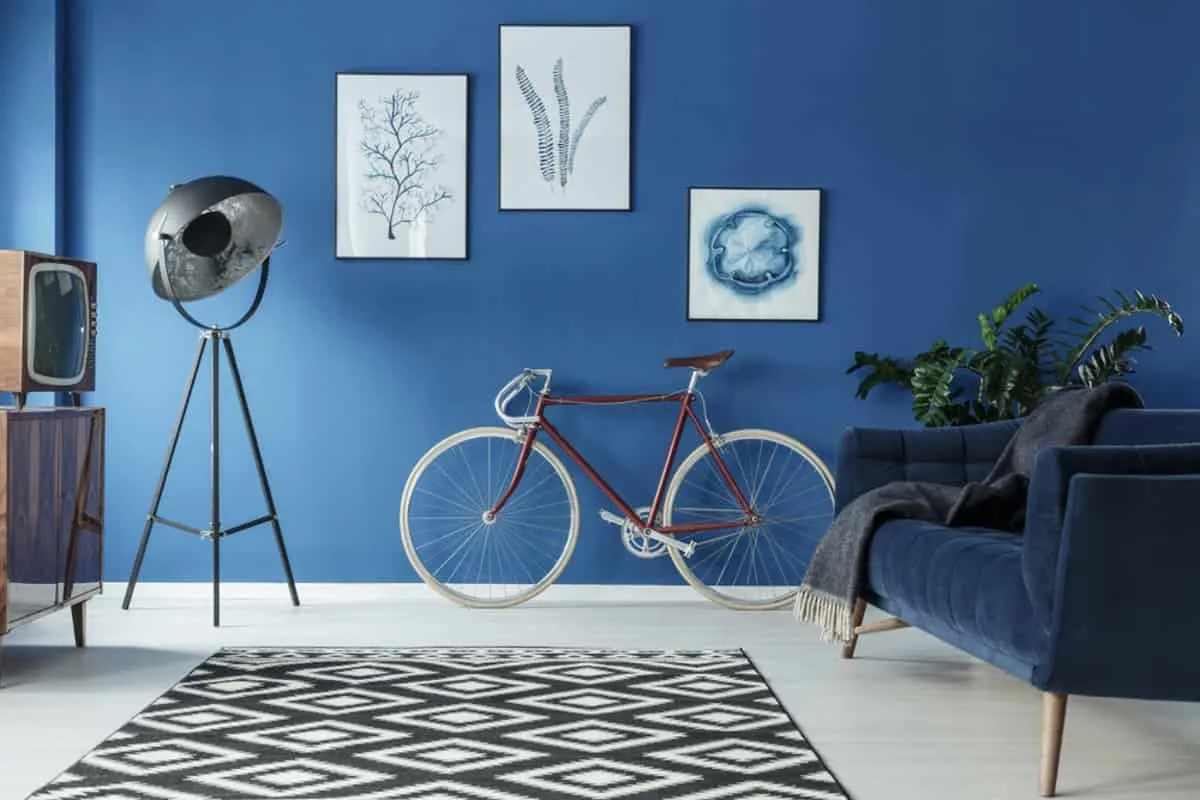 Basics of Interior Painting: From Cleaning to Final Coat
Basics of Interior Painting: From Cleaning to Final Coat