There can be your advertisement
300x150
Residential Complex Jubilee Terraces | SpaceFiction Studio | Hyderabad, India
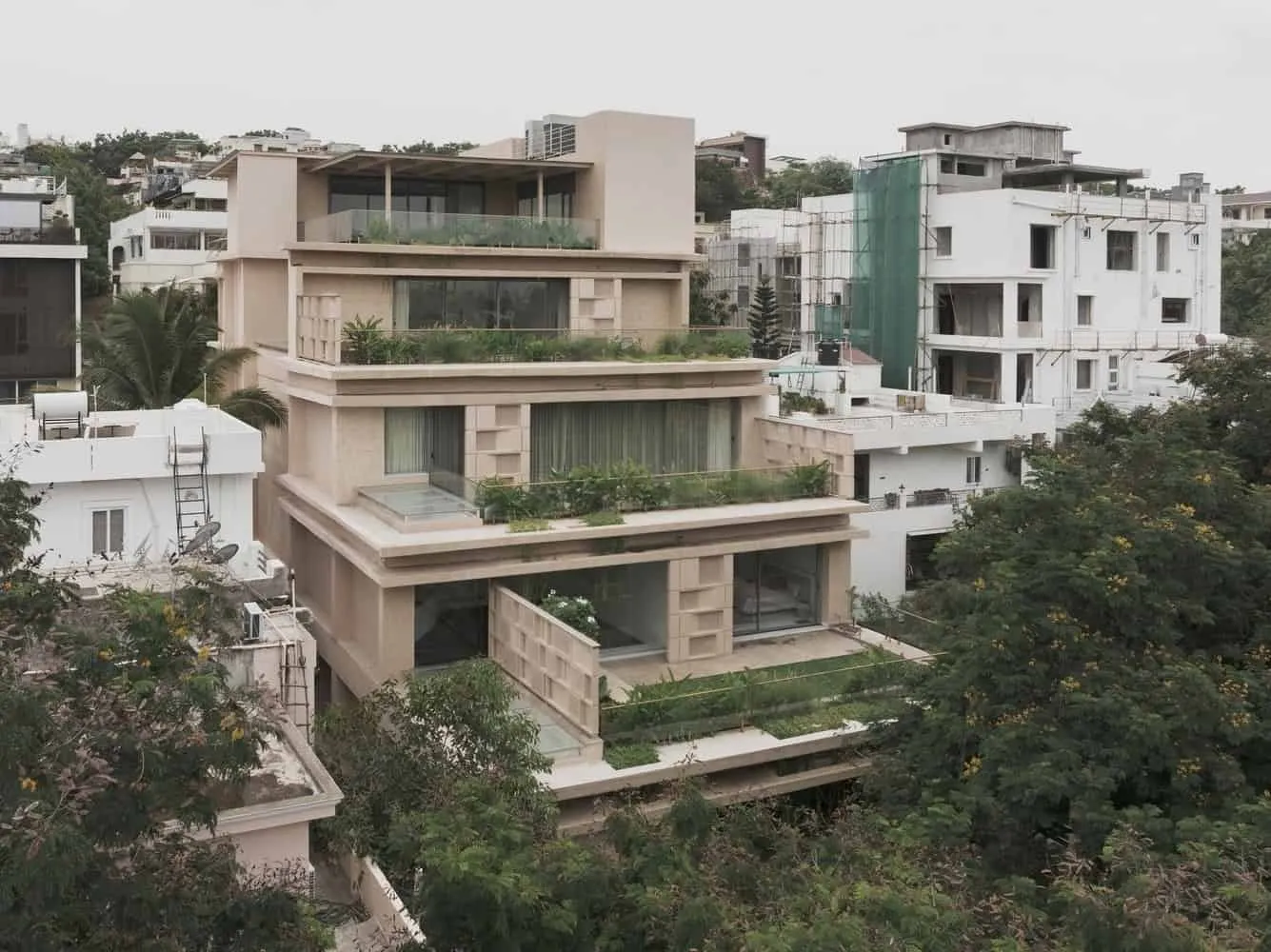 Photos © Vivek Eadara, The Fishy Project, Sohaib Ilias
Photos © Vivek Eadara, The Fishy Project, Sohaib Ilias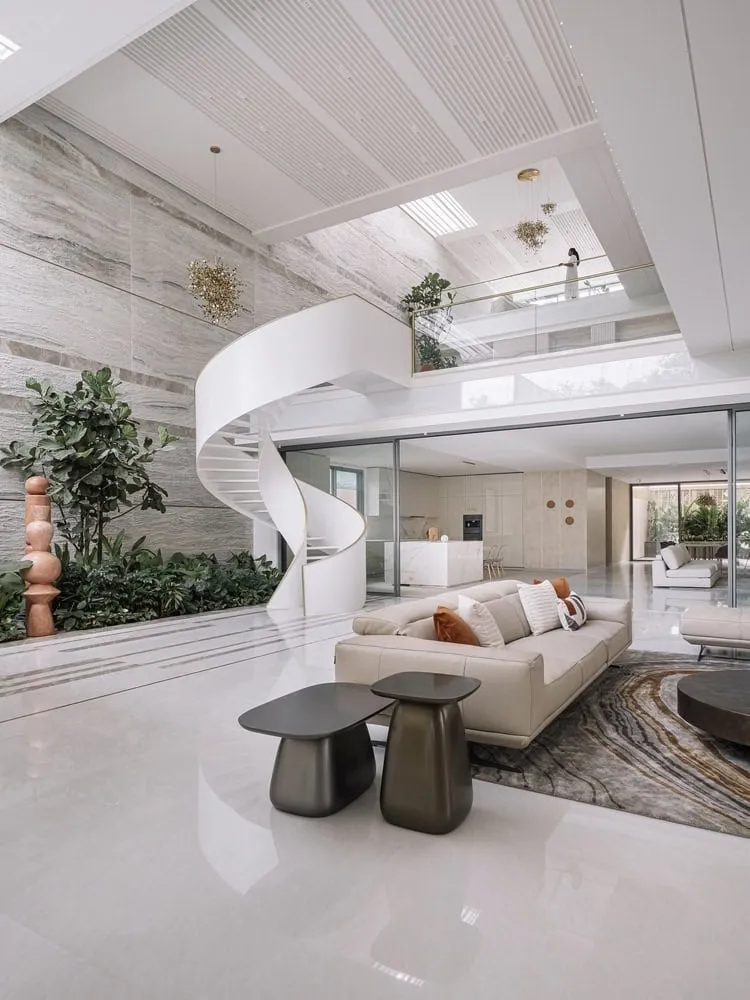 Photos © Vivek Eadara, The Fishy Project, Sohaib Ilias
Photos © Vivek Eadara, The Fishy Project, Sohaib Ilias Photos © Vivek Eadara, The Fishy Project, Sohaib Ilias
Photos © Vivek Eadara, The Fishy Project, Sohaib Ilias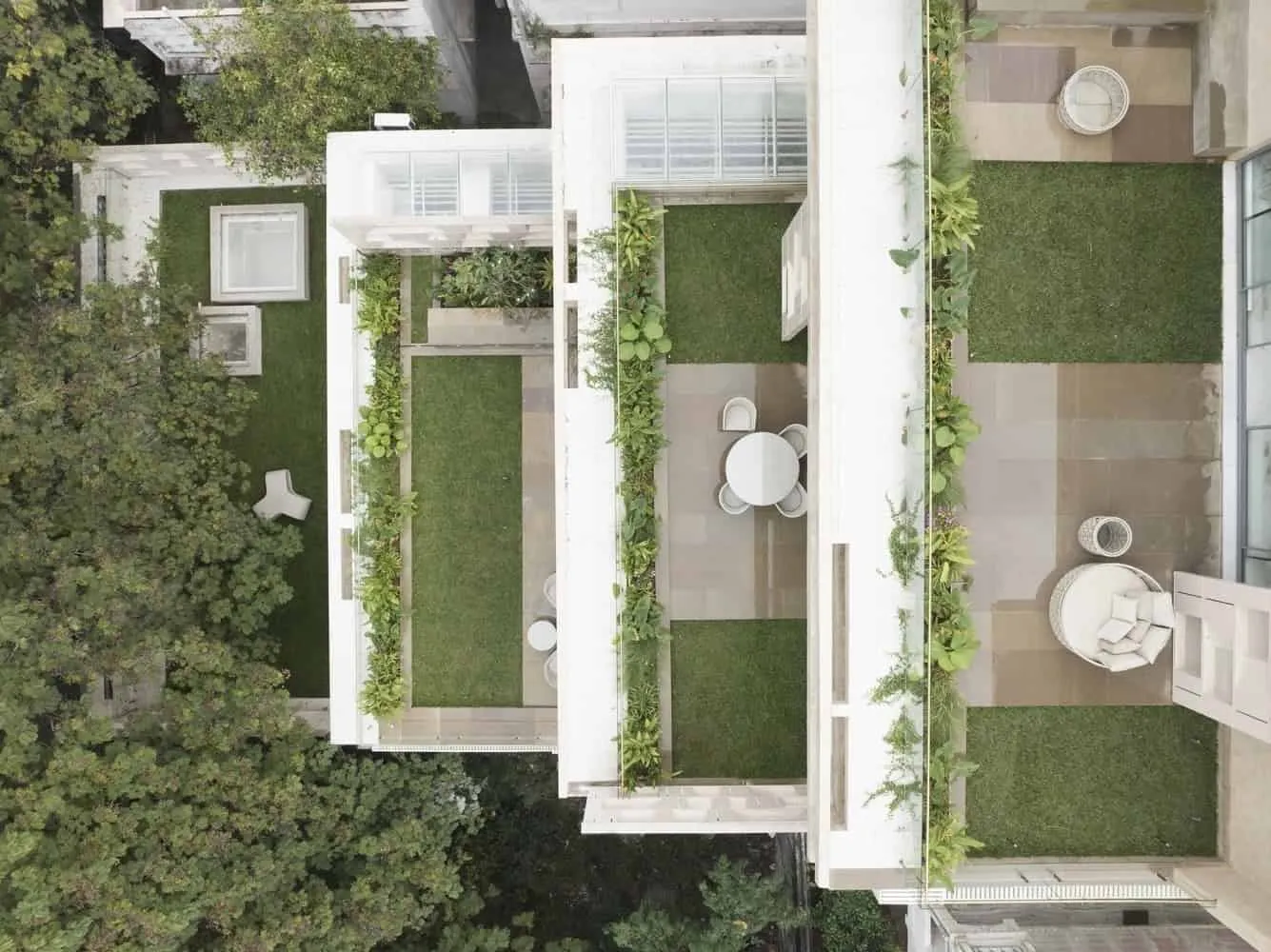 Photos © Vivek Eadara, The Fishy Project, Sohaib Ilias
Photos © Vivek Eadara, The Fishy Project, Sohaib Ilias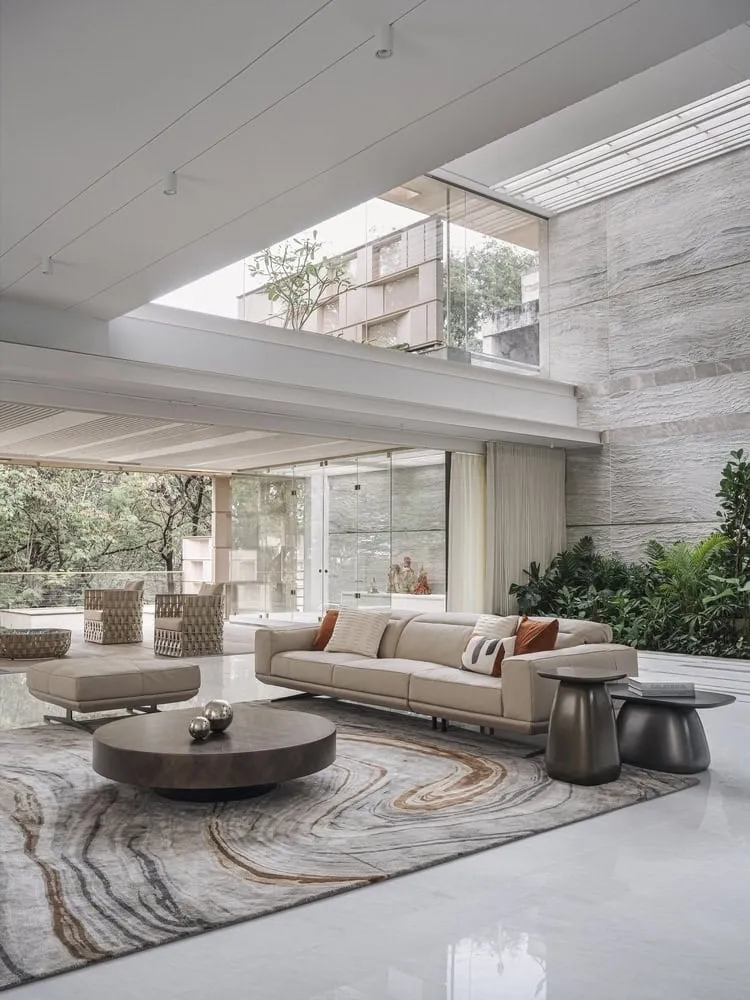 Photos © Vivek Eadara, The Fishy Project, Sohaib Ilias
Photos © Vivek Eadara, The Fishy Project, Sohaib Ilias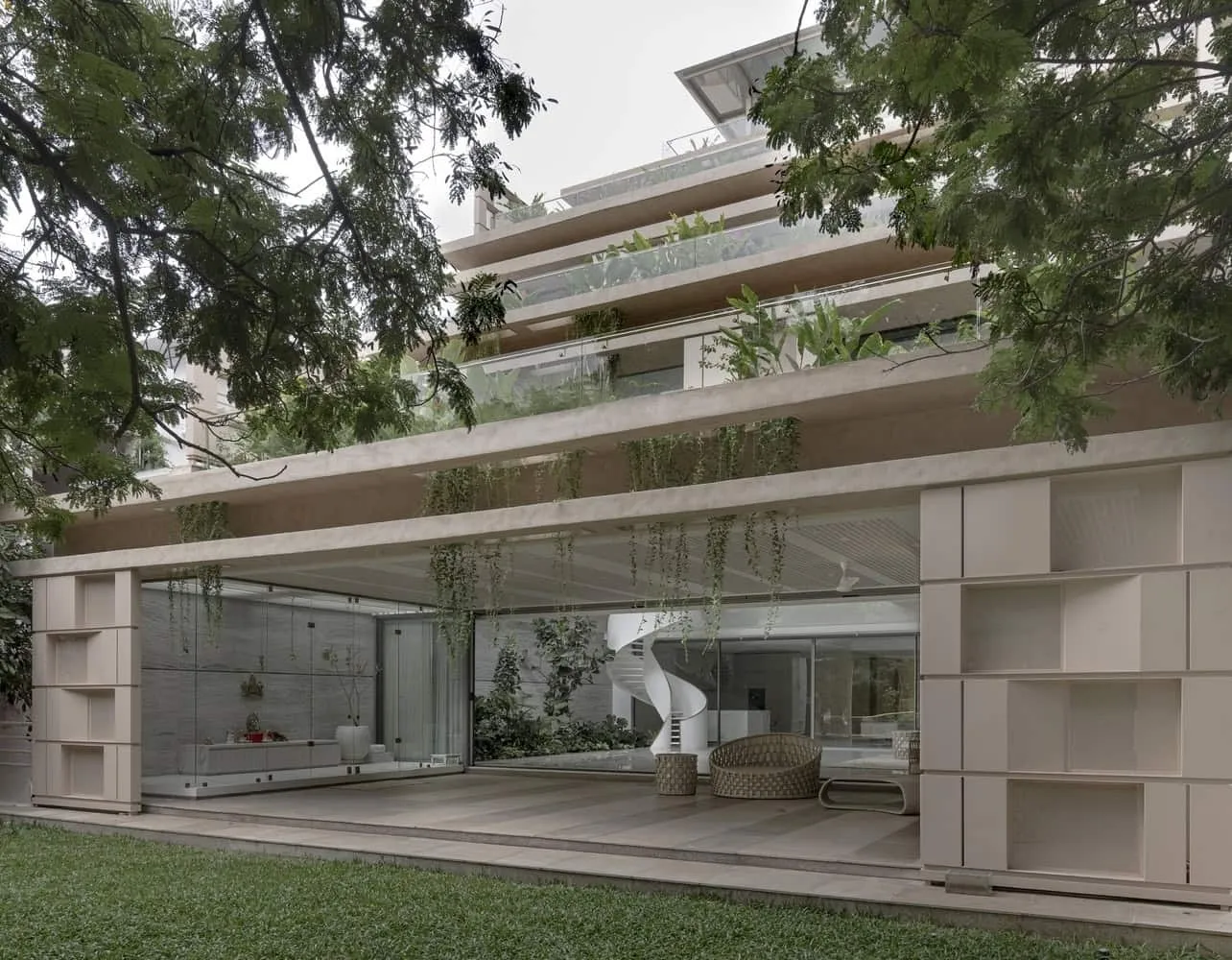 Photos © Vivek Eadara, The Fishy Project, Sohaib Ilias
Photos © Vivek Eadara, The Fishy Project, Sohaib Ilias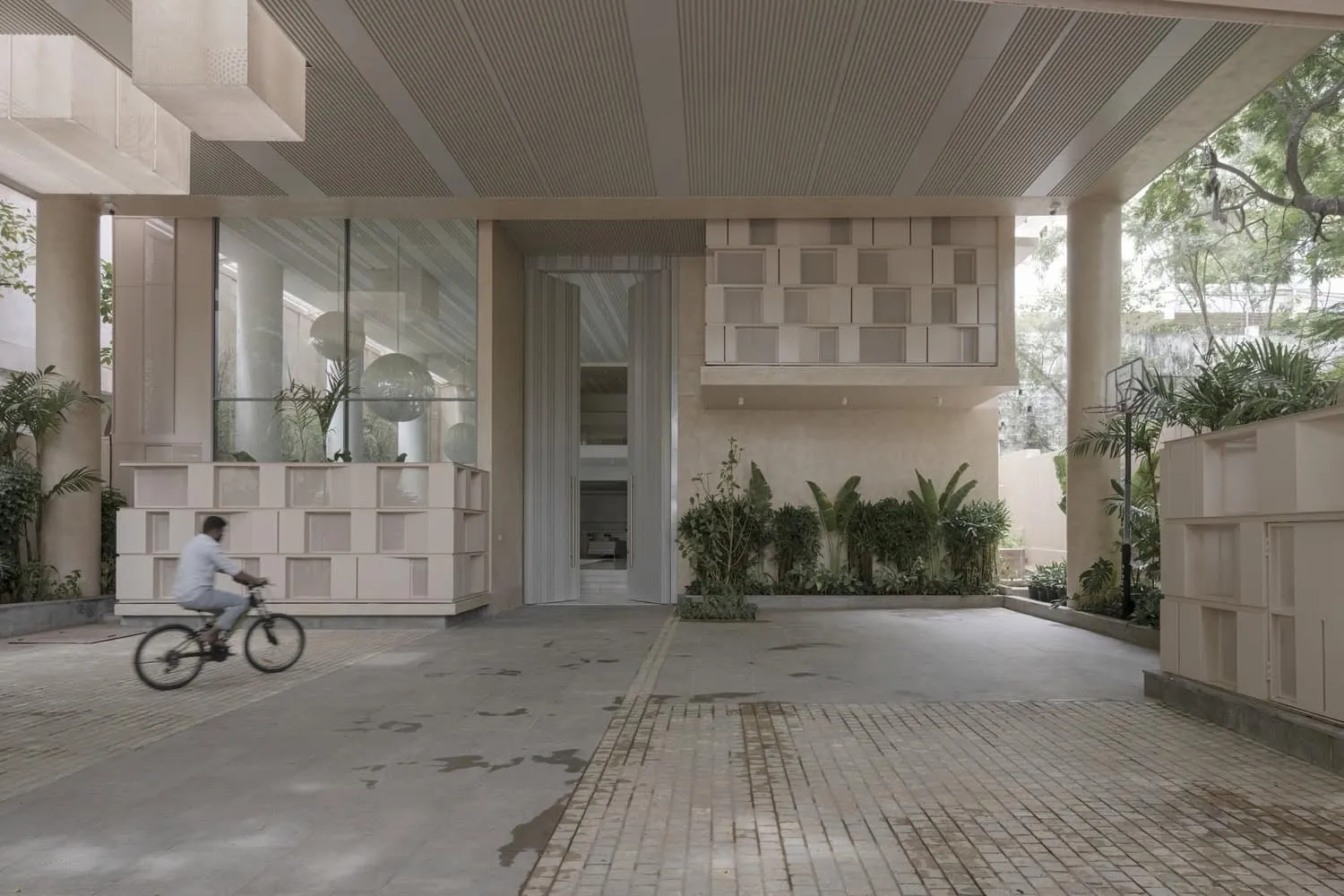 Photos © Vivek Eadara, The Fishy Project, Sohaib Ilias
Photos © Vivek Eadara, The Fishy Project, Sohaib Ilias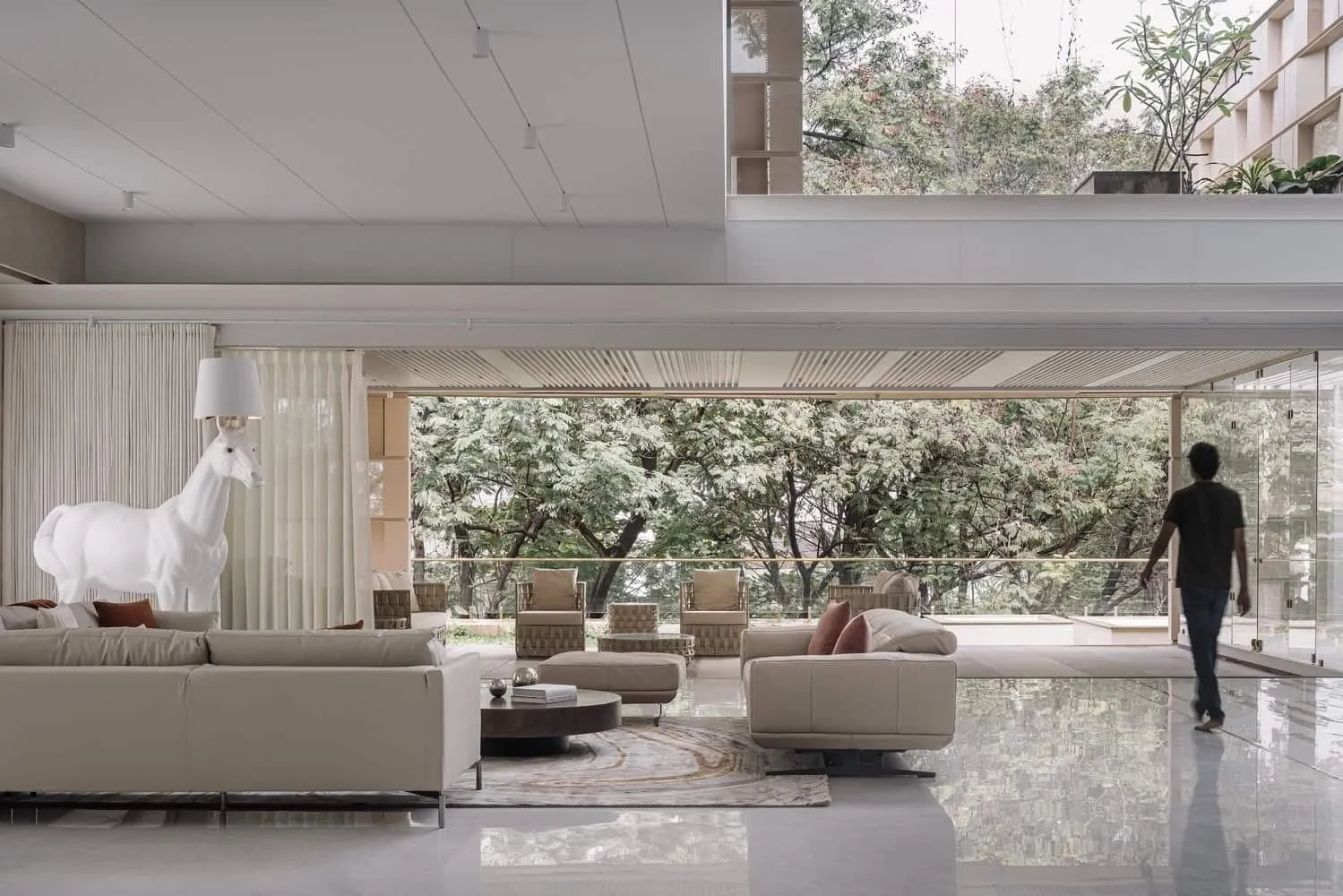 Photos © Vivek Eadara, The Fishy Project, Sohaib Ilias
Photos © Vivek Eadara, The Fishy Project, Sohaib Ilias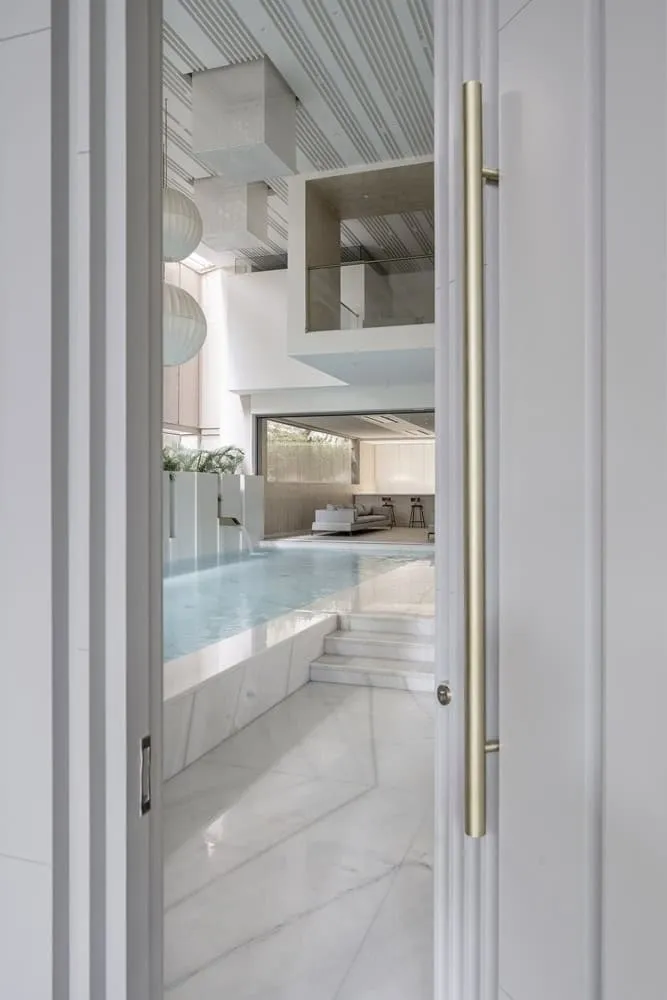 Photos © Vivek Eadara, The Fishy Project, Sohaib Ilias
Photos © Vivek Eadara, The Fishy Project, Sohaib Ilias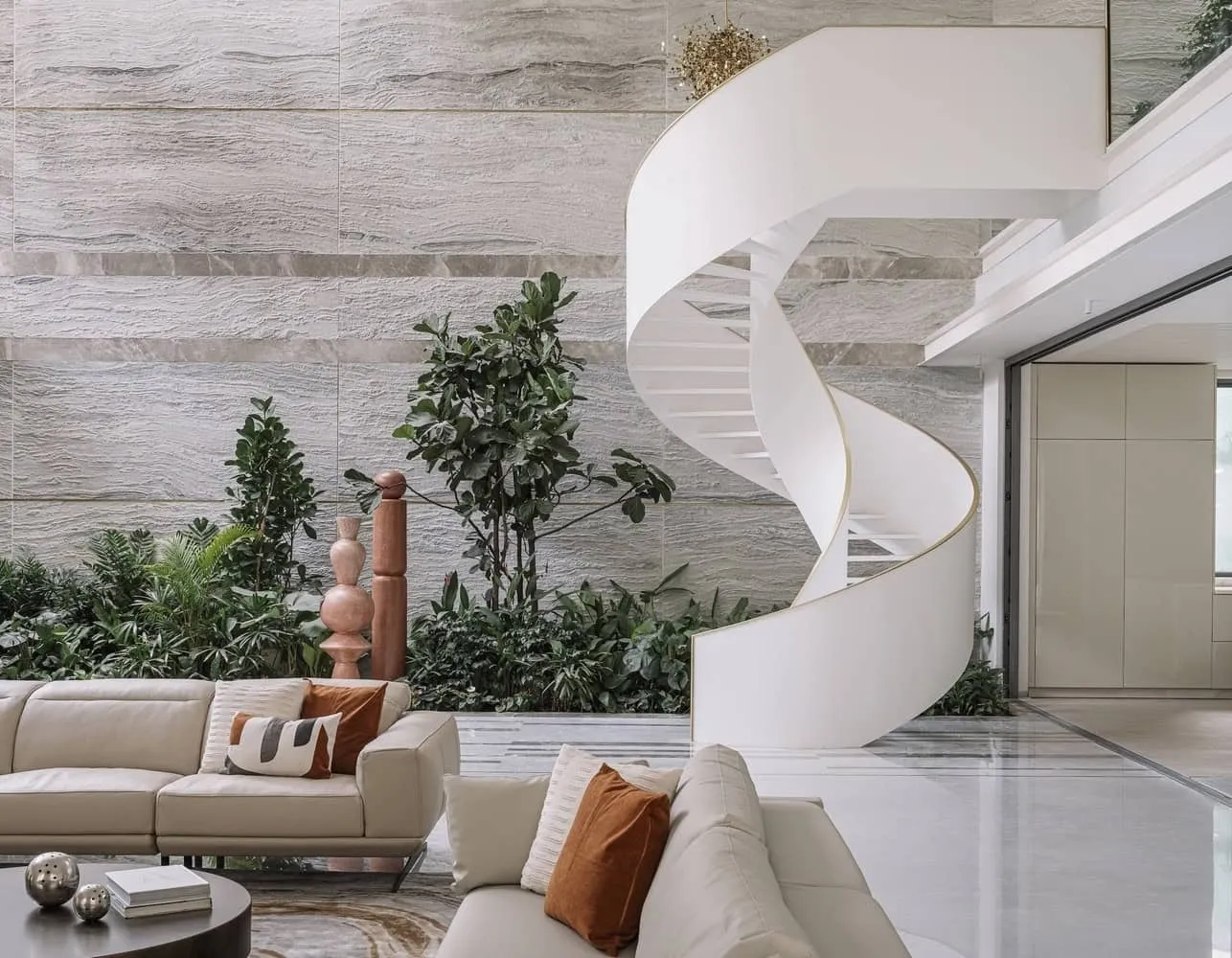 Photos © Vivek Eadara, The Fishy Project, Sohaib Ilias
Photos © Vivek Eadara, The Fishy Project, Sohaib Ilias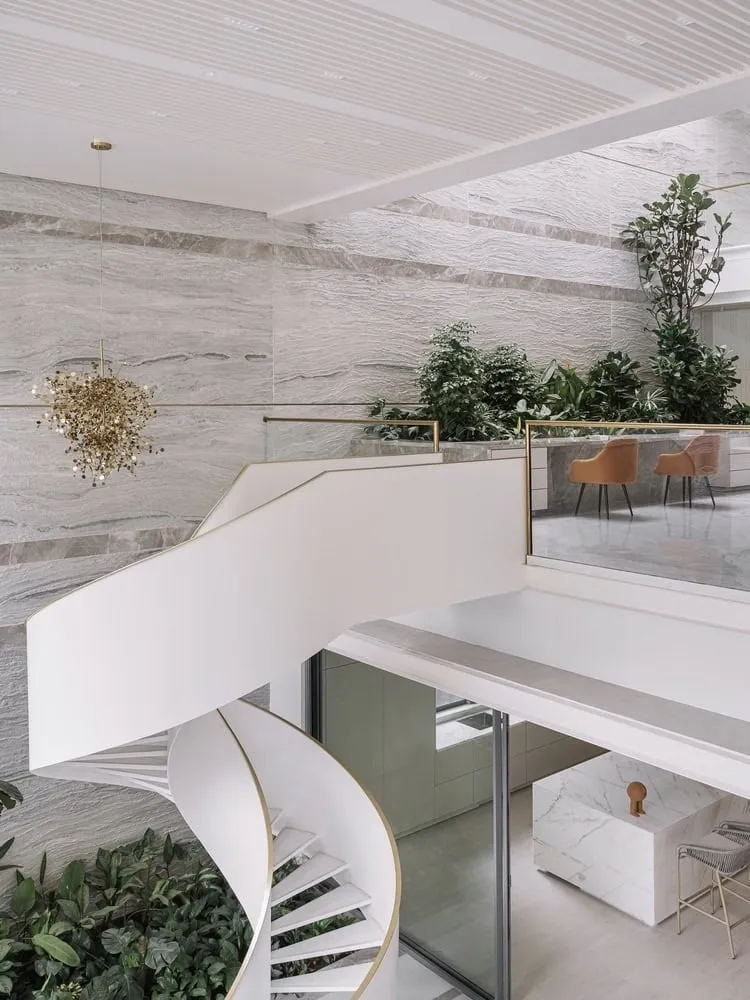 Photos © Vivek Eadara, The Fishy Project, Sohaib Ilias
Photos © Vivek Eadara, The Fishy Project, Sohaib Ilias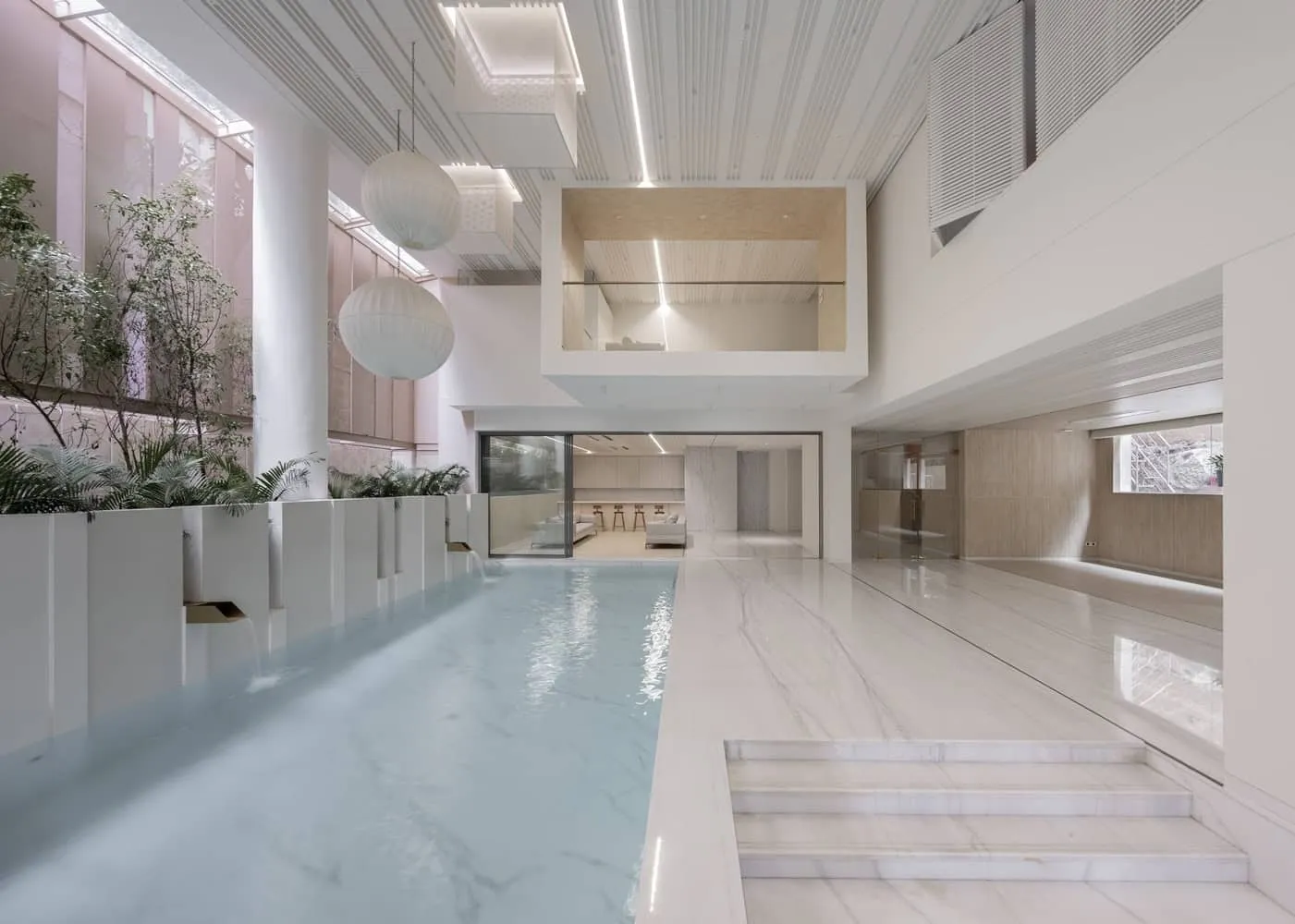 Photos © Vivek Eadara, The Fishy Project, Sohaib Ilias
Photos © Vivek Eadara, The Fishy Project, Sohaib Ilias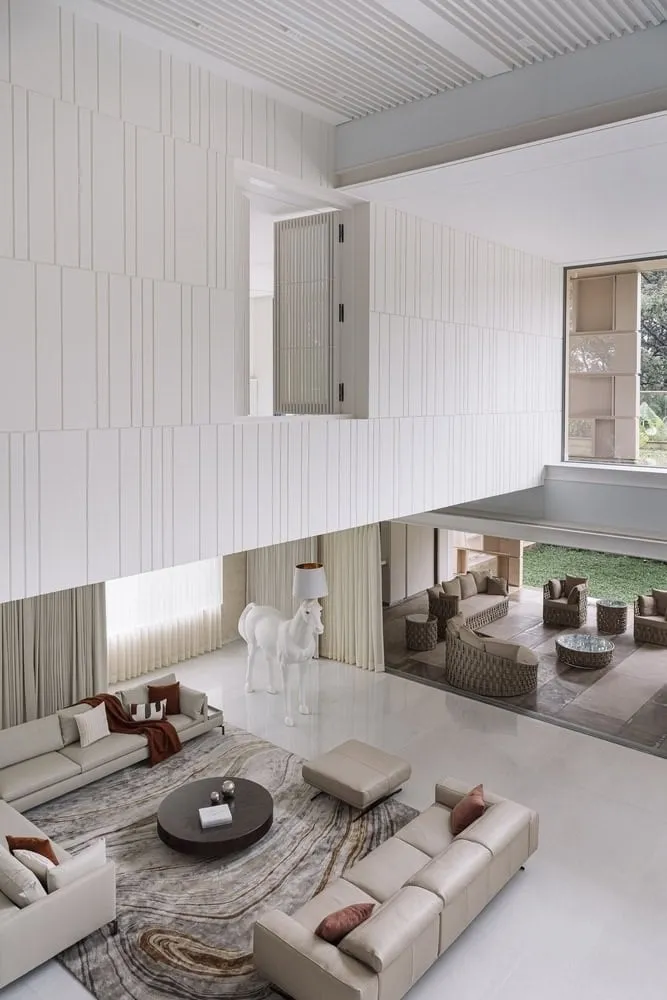 Photos © Vivek Eadara, The Fishy Project, Sohaib Ilias
Photos © Vivek Eadara, The Fishy Project, Sohaib Ilias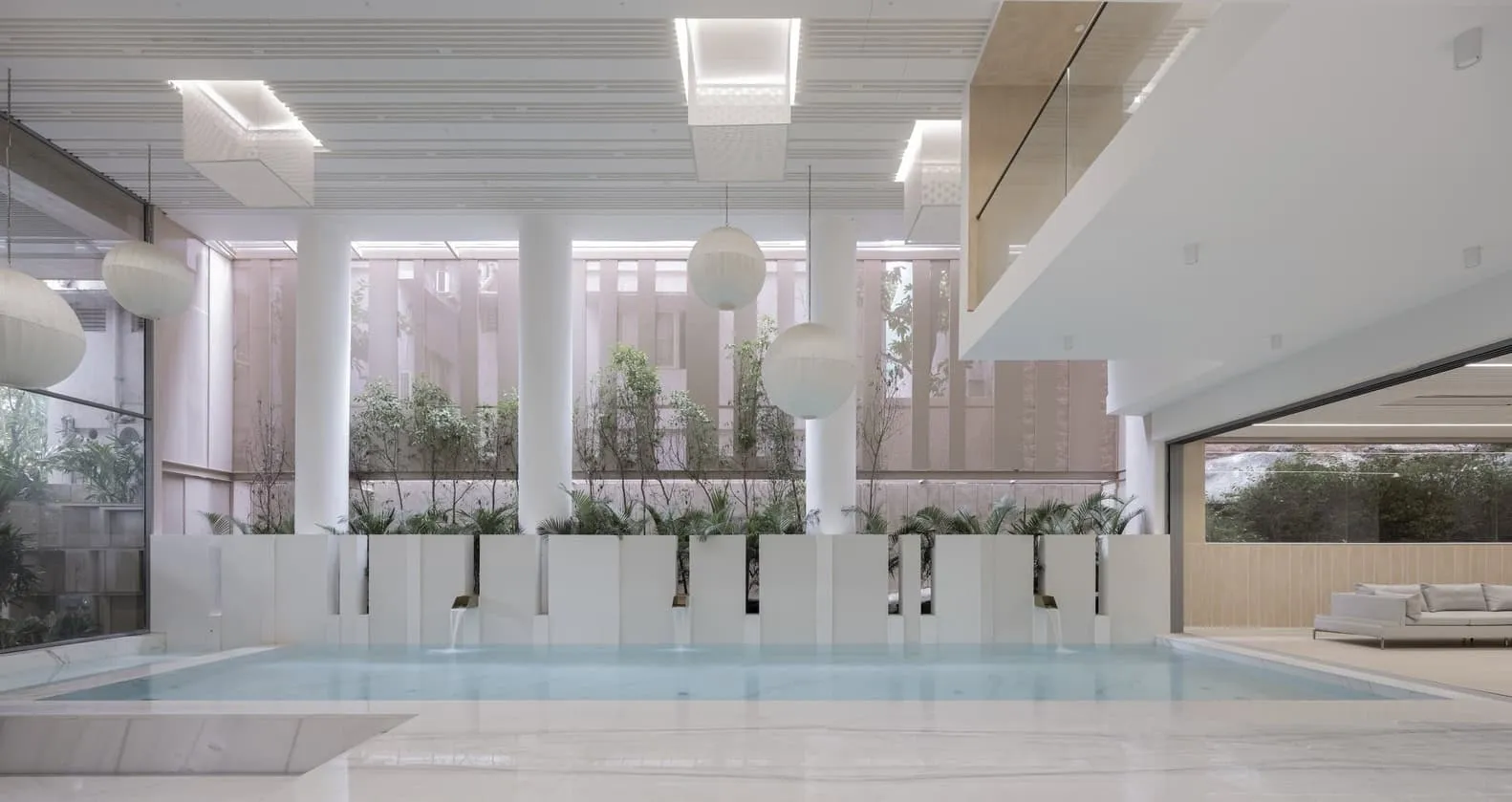 Photos © Vivek Eadara, The Fishy Project, Sohaib Ilias
Photos © Vivek Eadara, The Fishy Project, Sohaib Ilias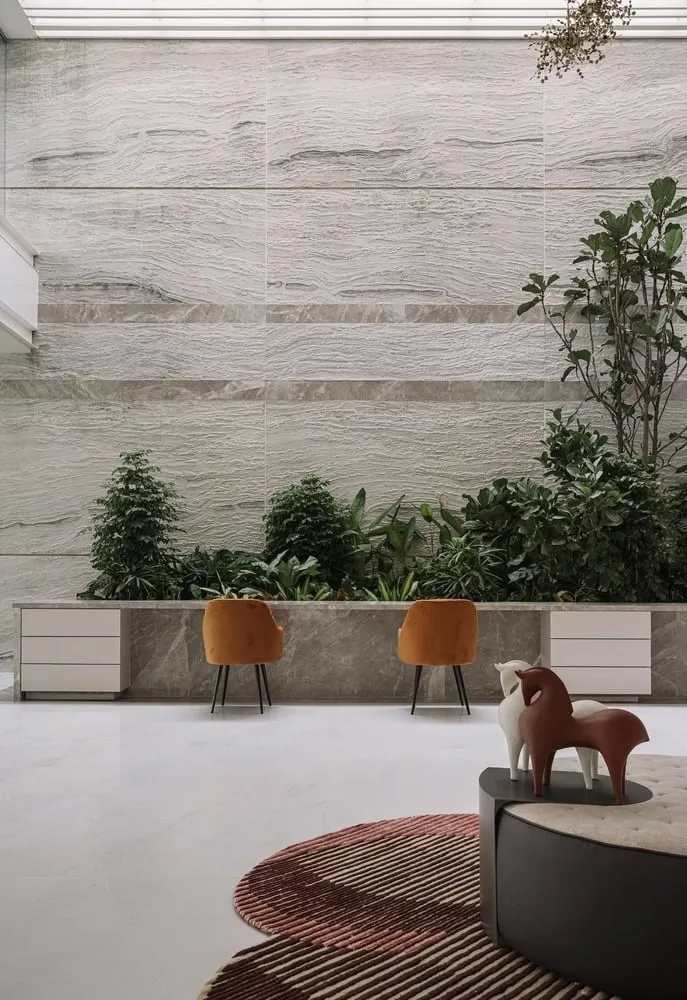 Photos © Vivek Eadara, The Fishy Project, Sohaib Ilias
Photos © Vivek Eadara, The Fishy Project, Sohaib Ilias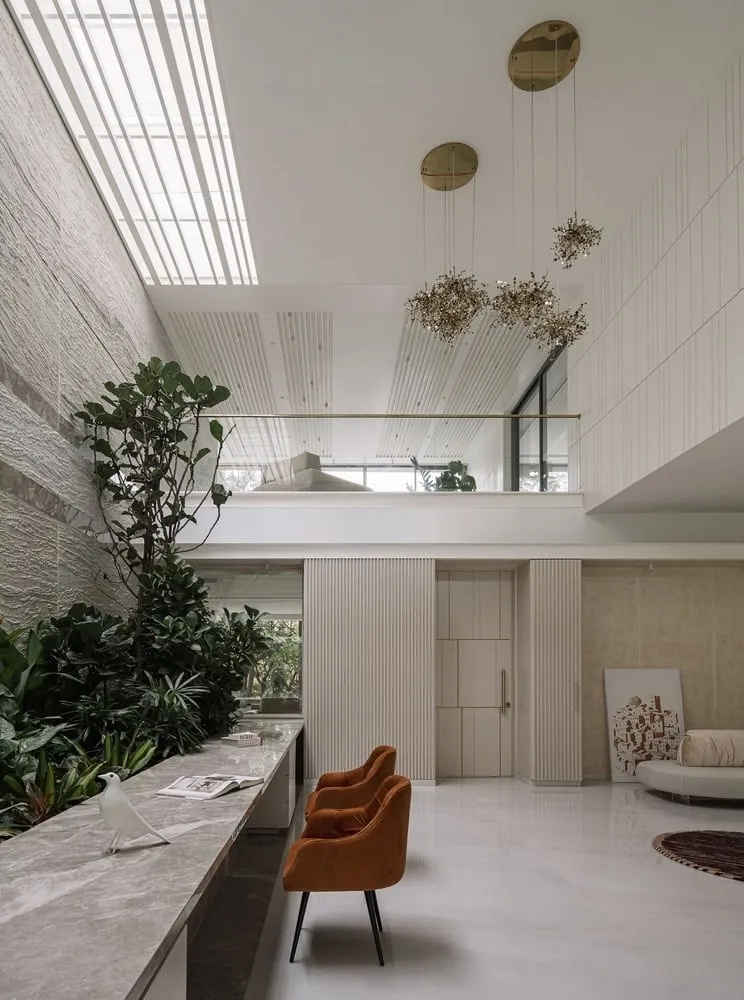 Photos © Vivek Eadara, The Fishy Project, Sohaib Ilias
Photos © Vivek Eadara, The Fishy Project, Sohaib Ilias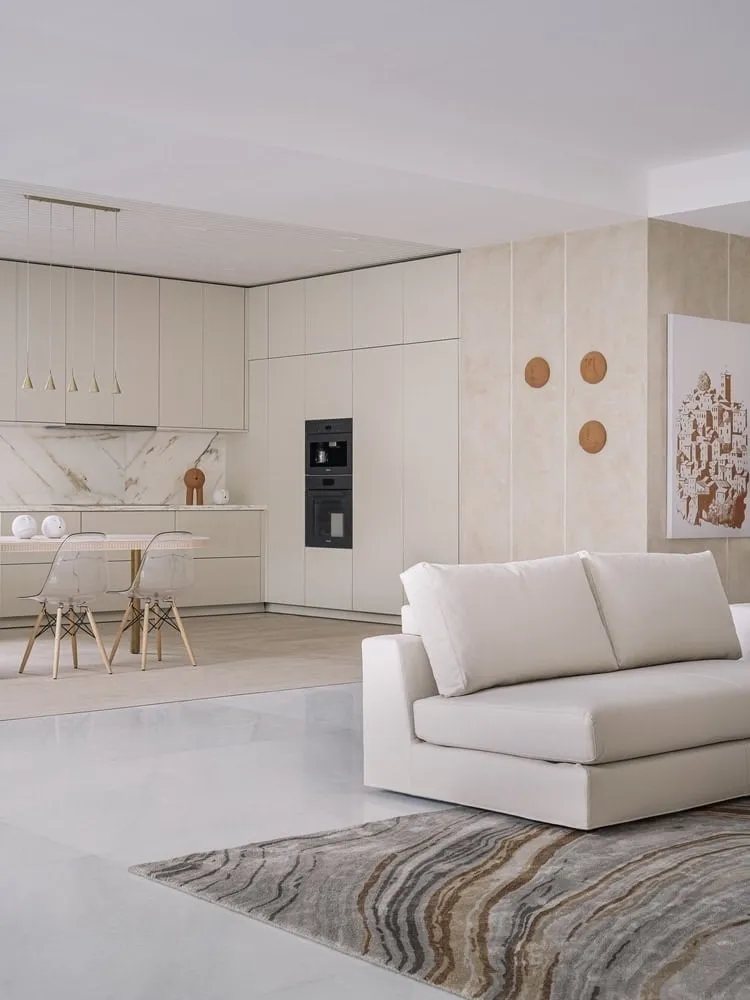 Photos © Vivek Eadara, The Fishy Project, Sohaib Ilias
Photos © Vivek Eadara, The Fishy Project, Sohaib Ilias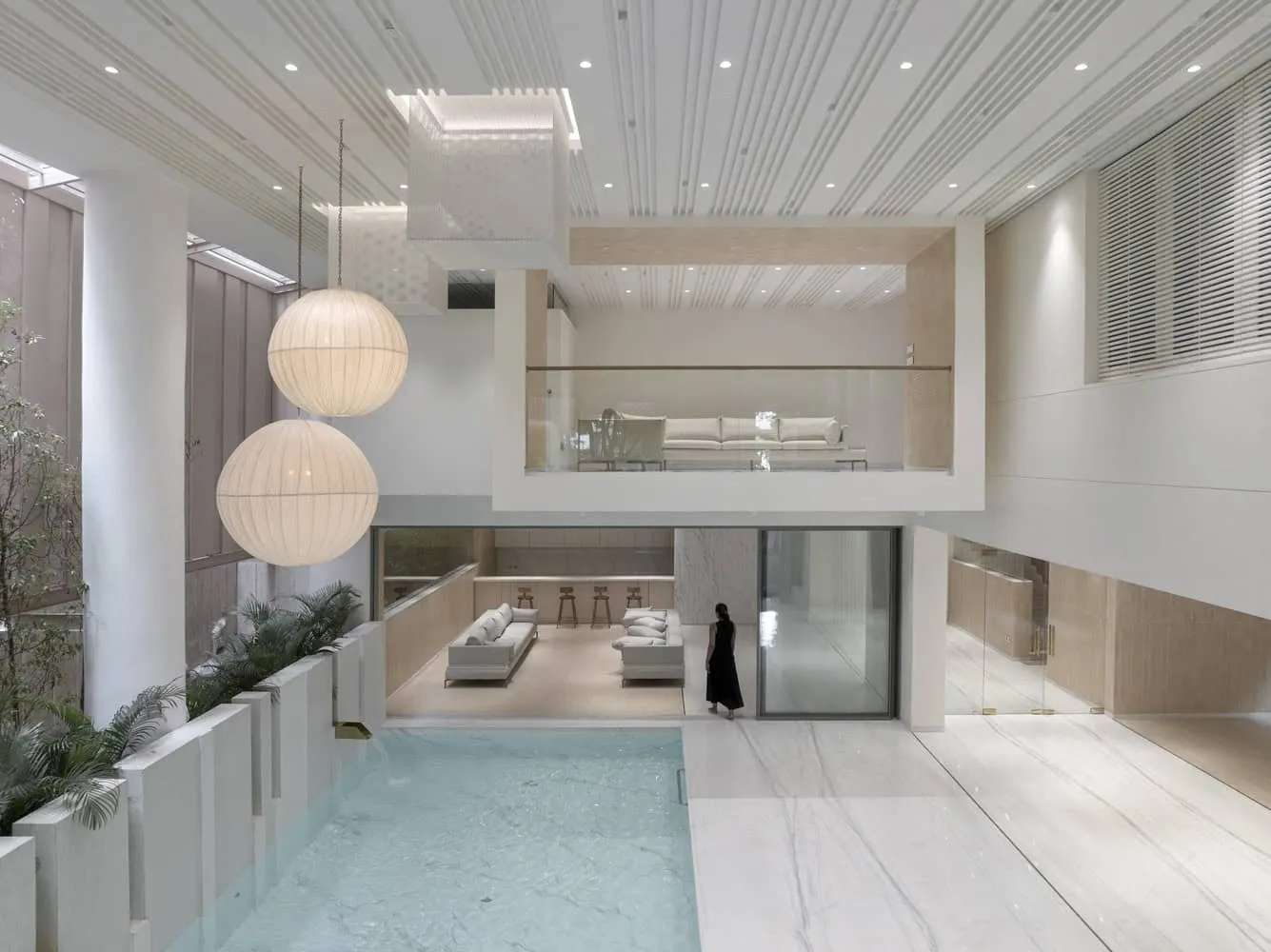 Photos © Vivek Eadara, The Fishy Project, Sohaib Ilias
Photos © Vivek Eadara, The Fishy Project, Sohaib Ilias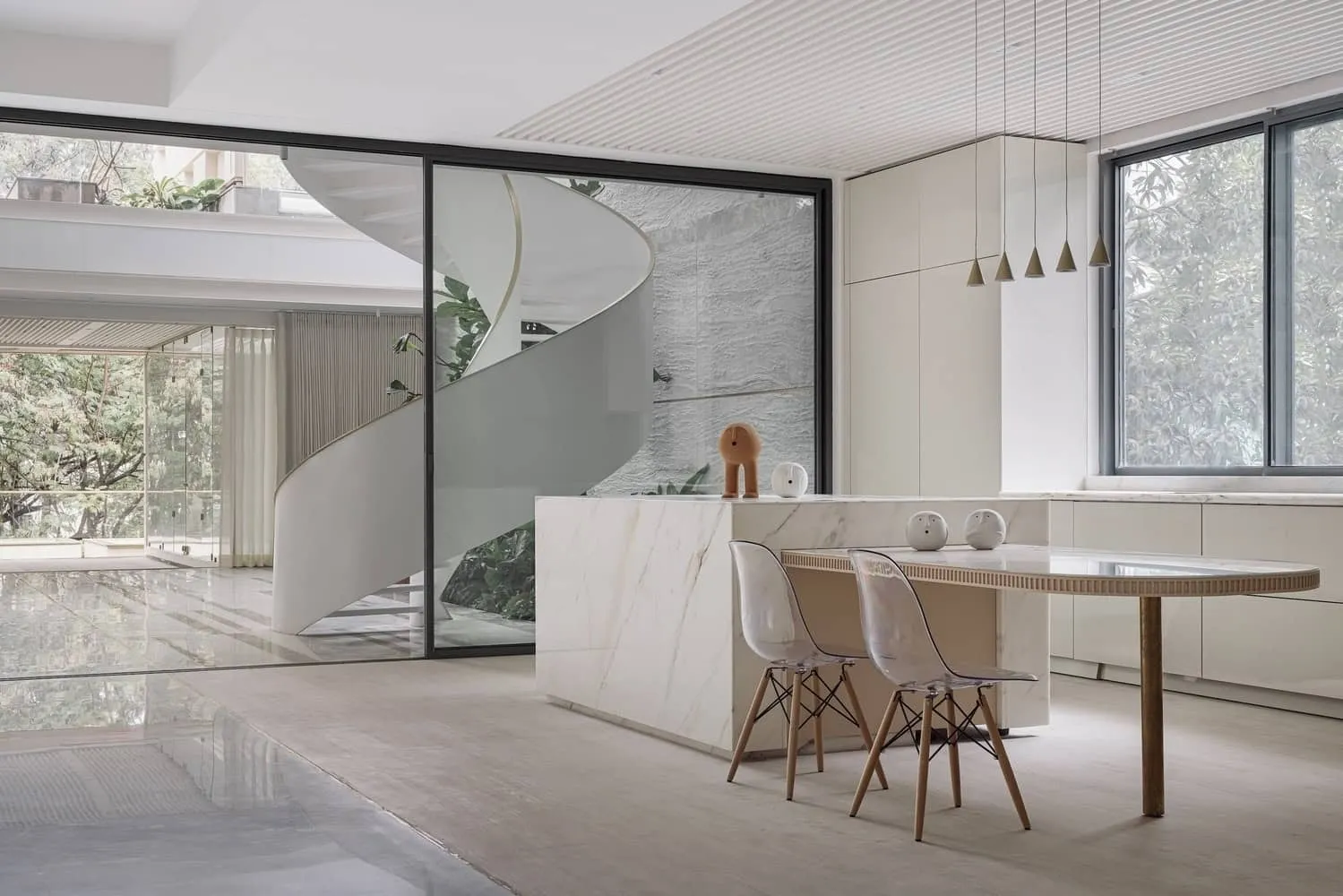 Photos © Vivek Eadara, The Fishy Project, Sohaib Ilias
Photos © Vivek Eadara, The Fishy Project, Sohaib Ilias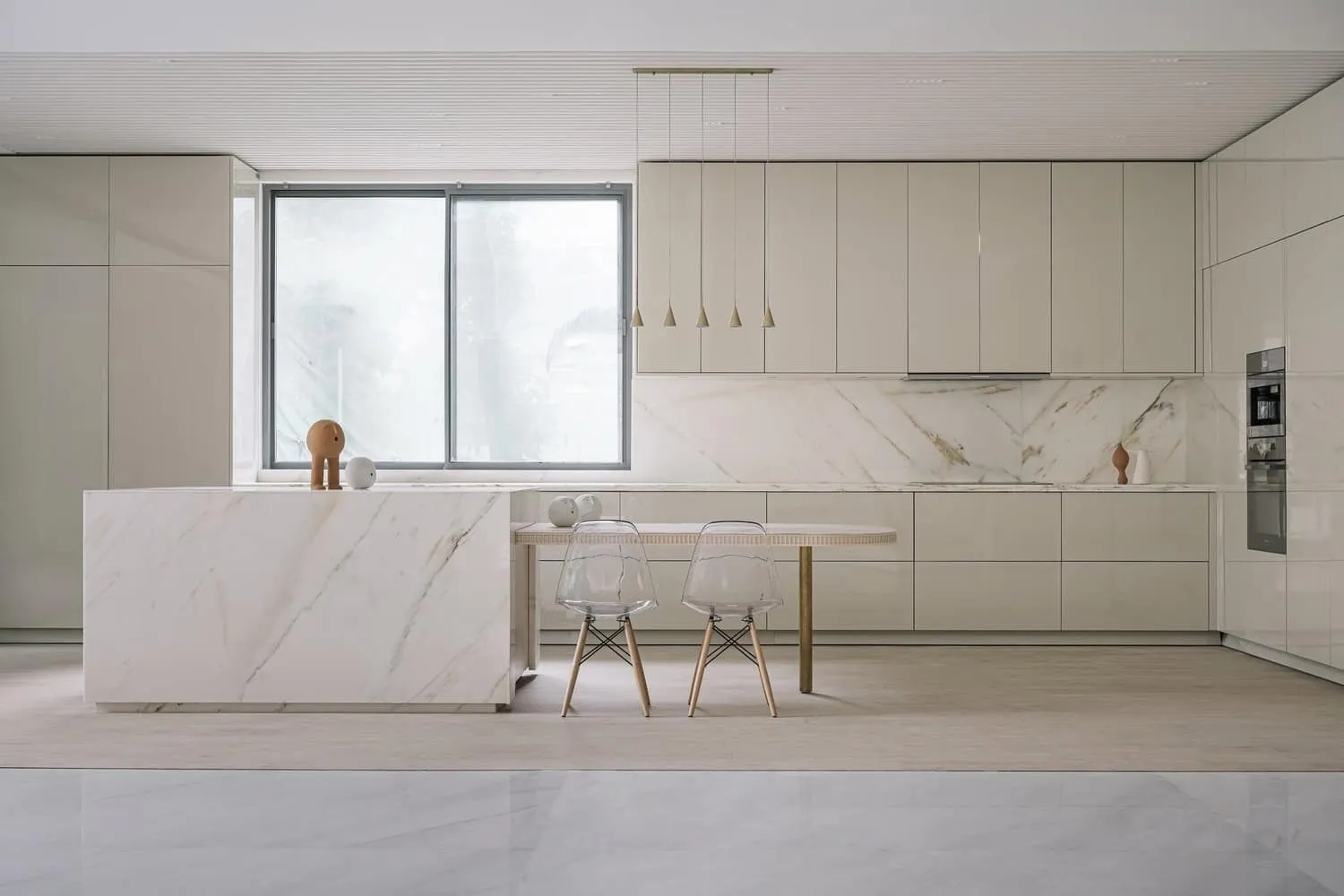 Photos © Vivek Eadara, The Fishy Project, Sohaib Ilias
Photos © Vivek Eadara, The Fishy Project, Sohaib Ilias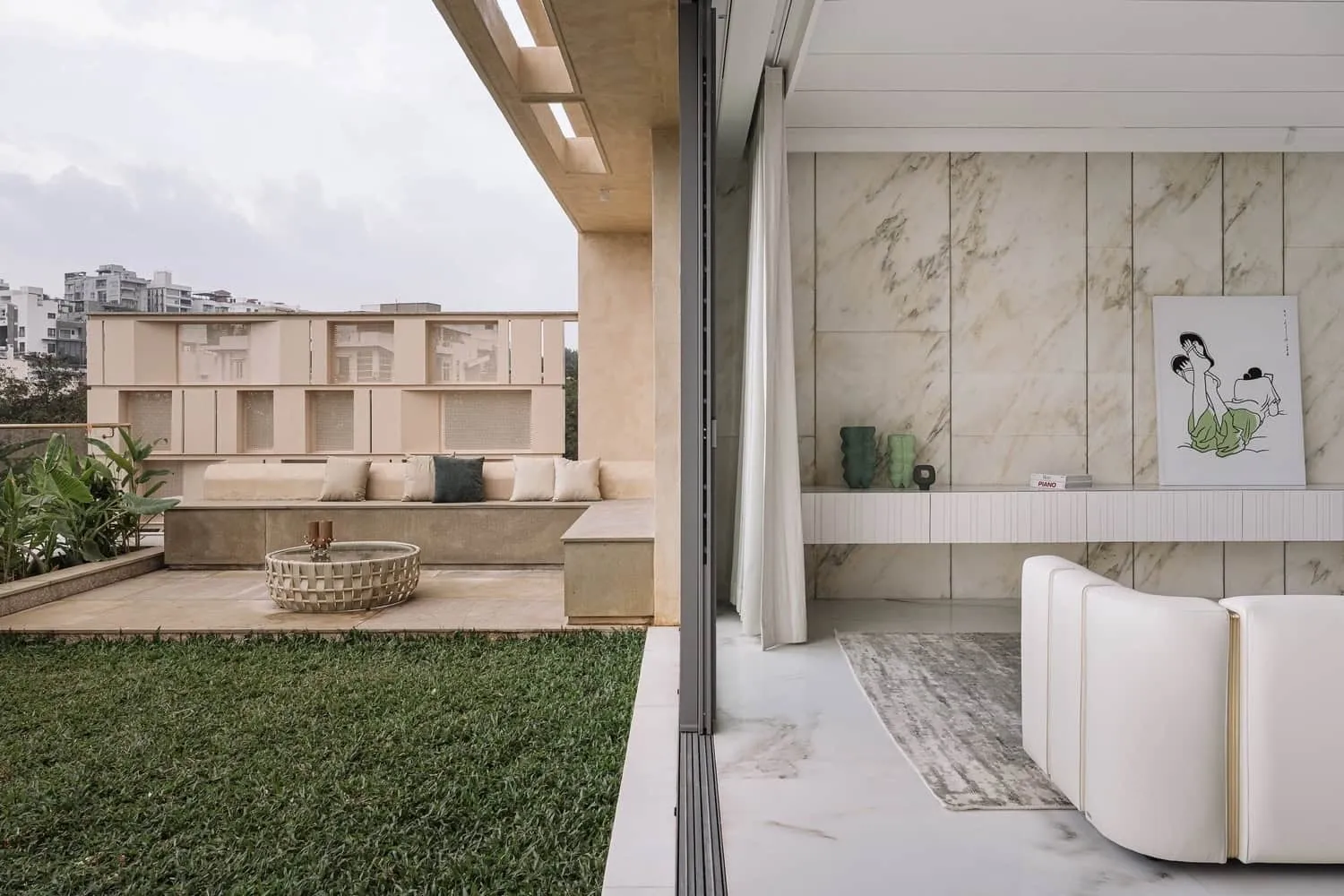 Photos © Vivek Eadara, The Fishy Project, Sohaib Ilias
Photos © Vivek Eadara, The Fishy Project, Sohaib Ilias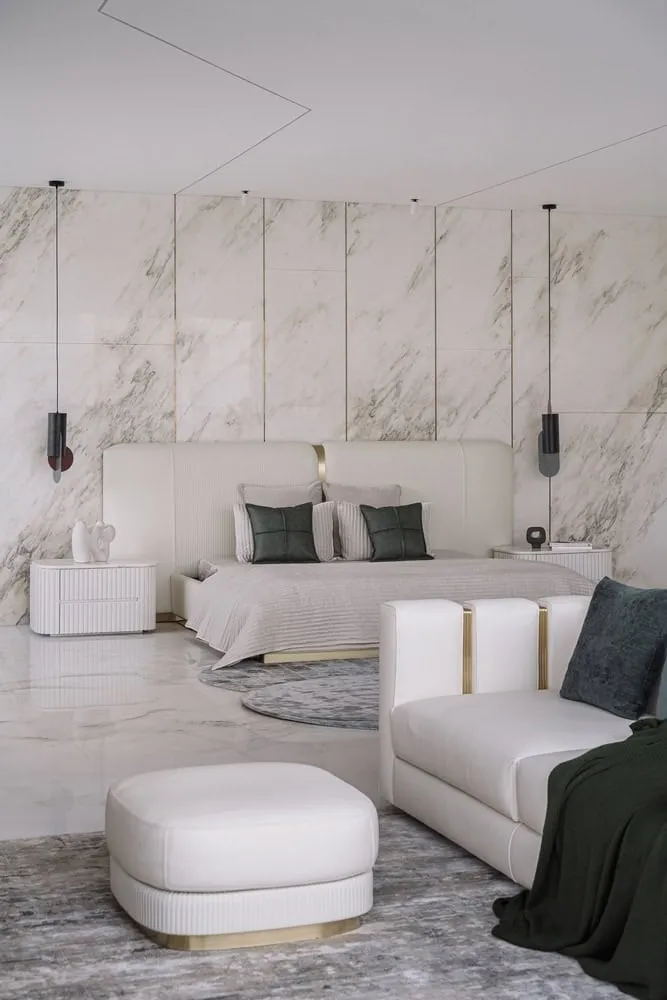 Photos © Vivek Eadara, The Fishy Project, Sohaib Ilias
Photos © Vivek Eadara, The Fishy Project, Sohaib Ilias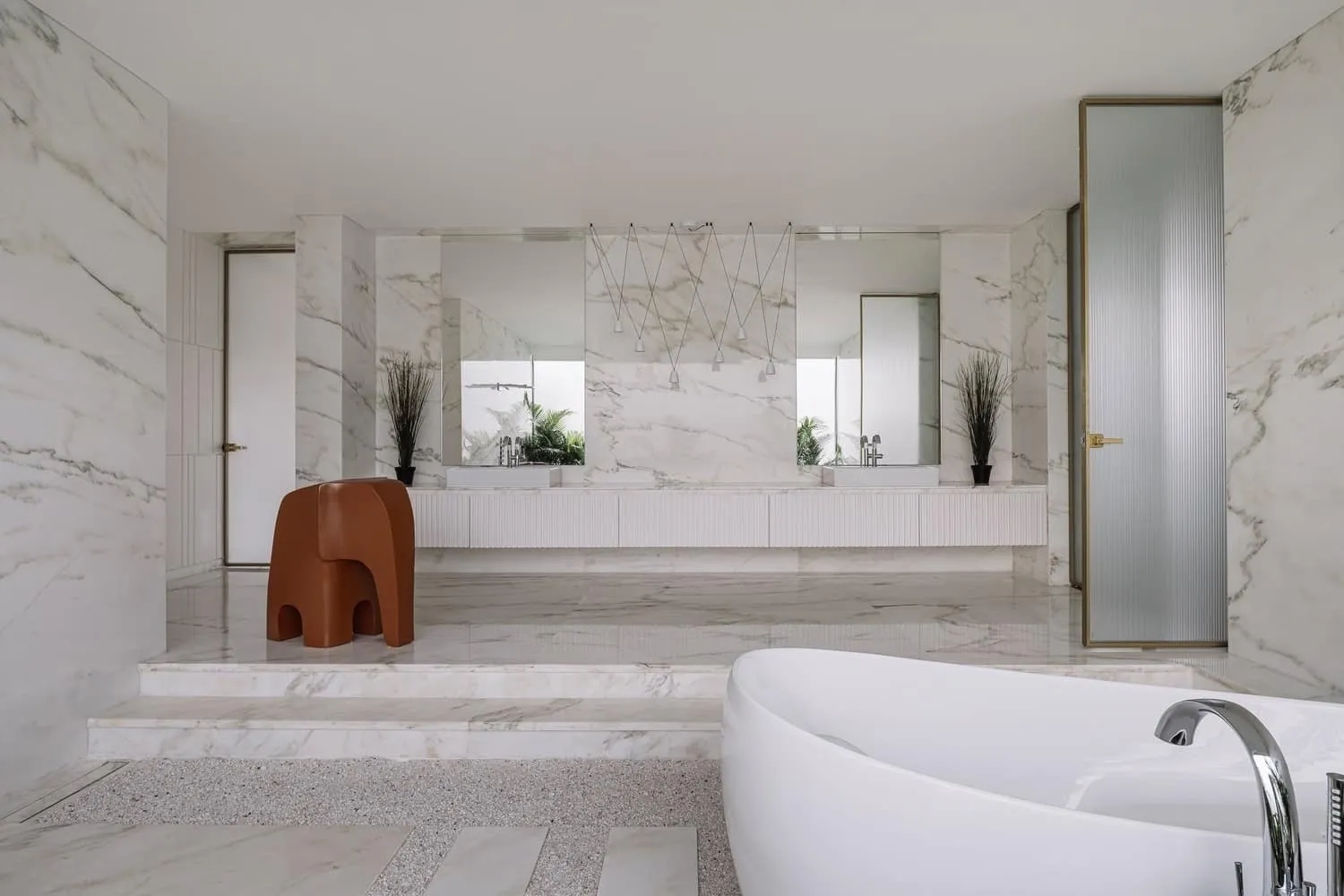 Photos © Vivek Eadara, The Fishy Project, Sohaib Ilias
Photos © Vivek Eadara, The Fishy Project, Sohaib Ilias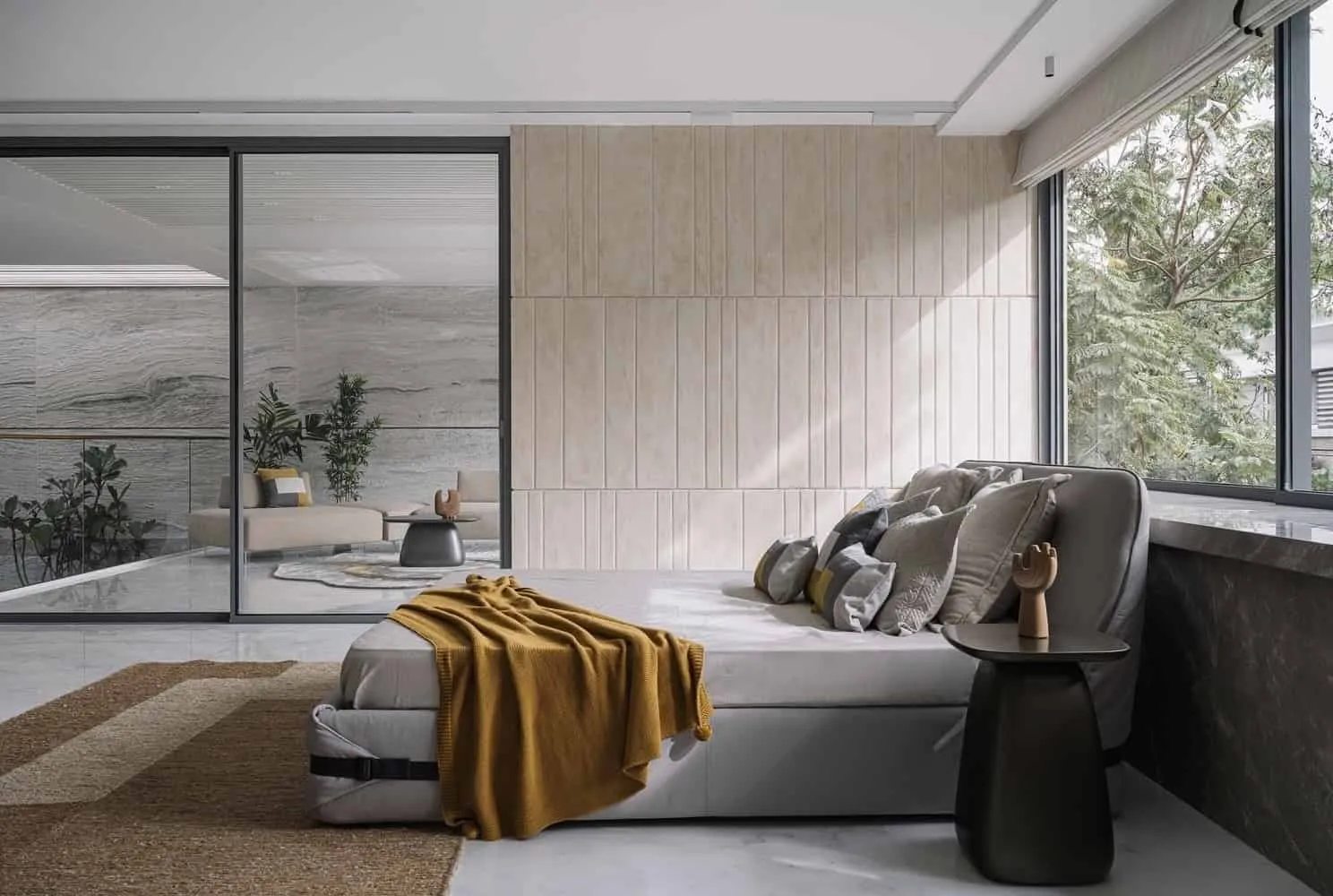 Photos © Vivek Eadara, The Fishy Project, Sohaib Ilias
Photos © Vivek Eadara, The Fishy Project, Sohaib IliasMore articles:
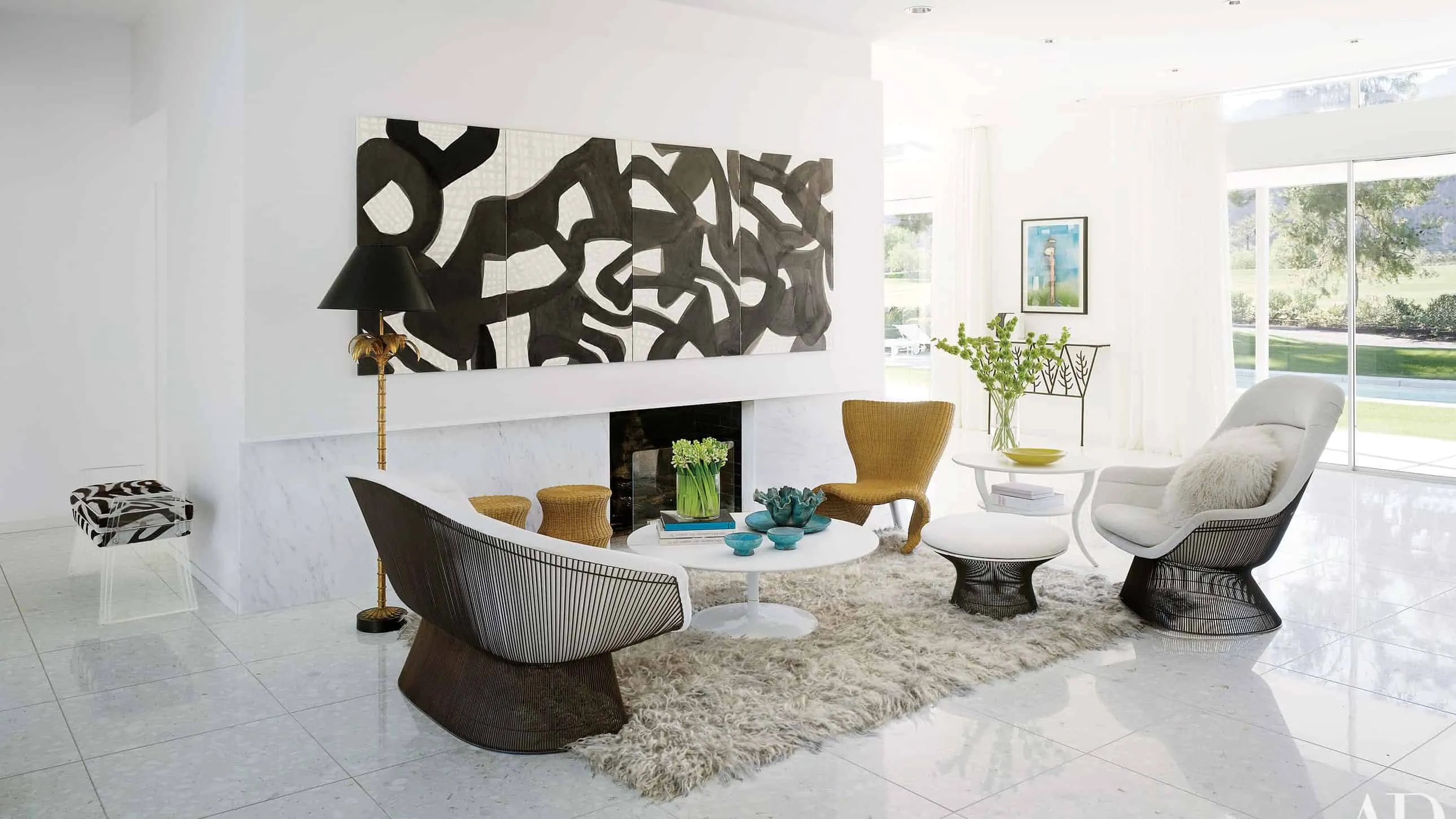 Integration of Exterior Painting in Modern Architecture: How to Enhance Spaces with Art
Integration of Exterior Painting in Modern Architecture: How to Enhance Spaces with Art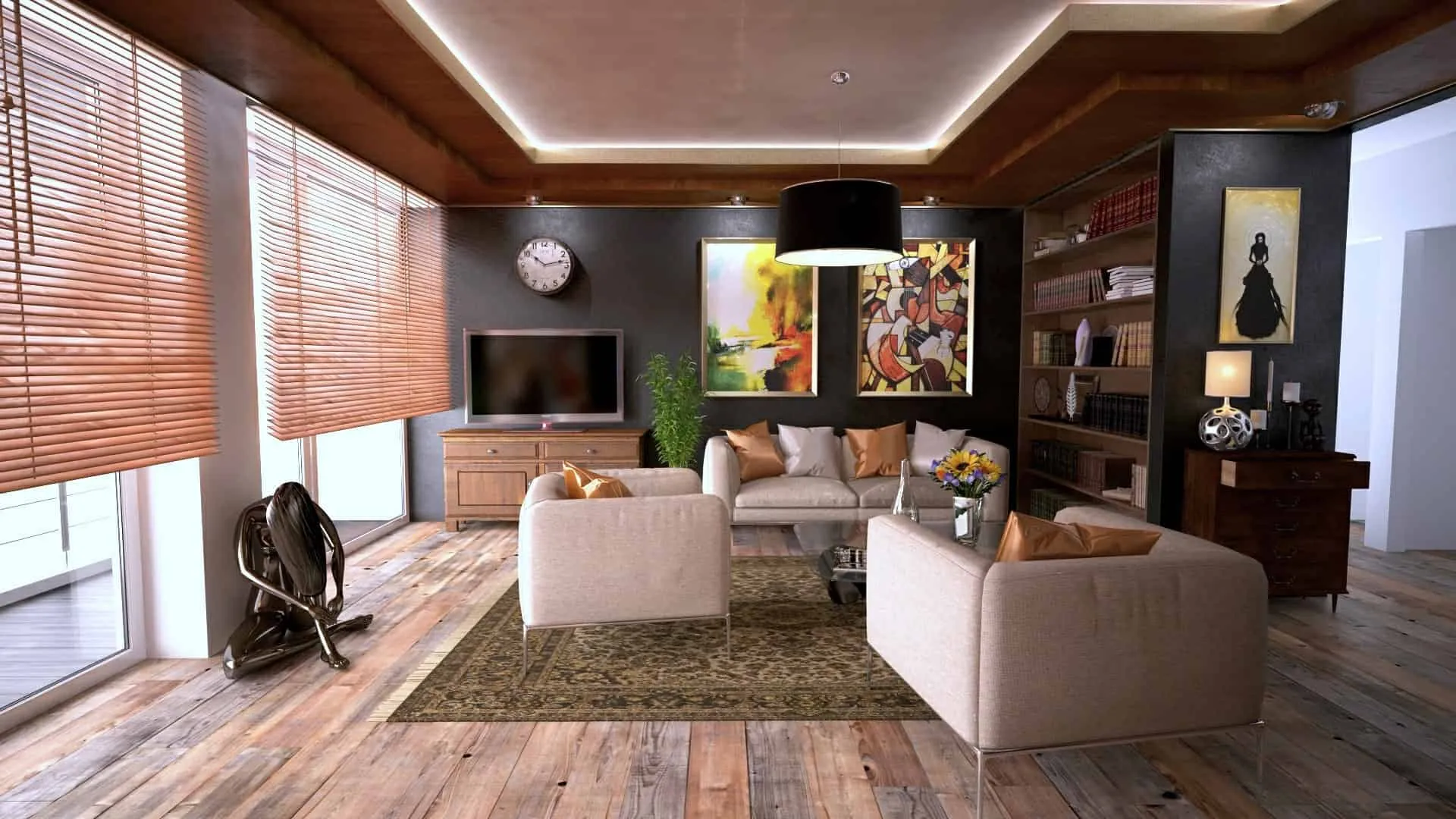 Interesting Details That Will Light Up Your Home
Interesting Details That Will Light Up Your Home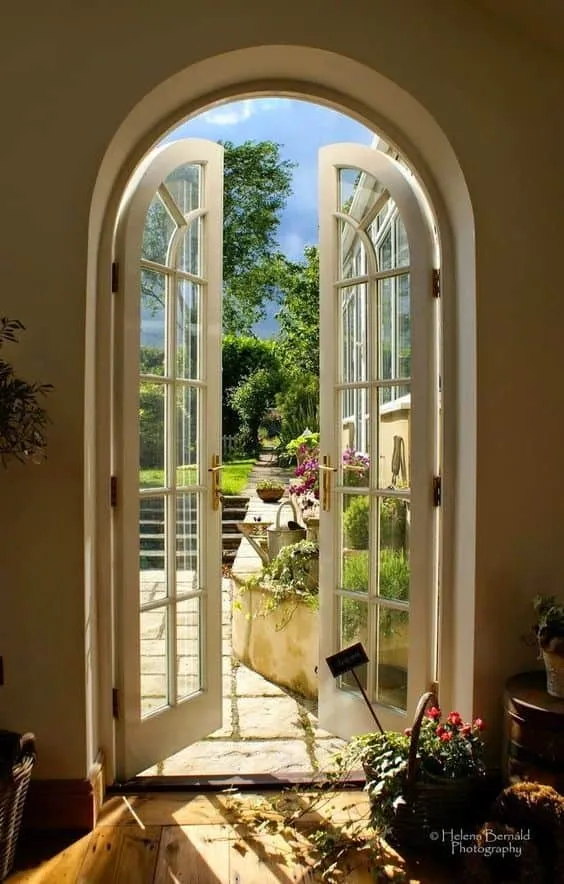 Interior Obsessions — Large Windows That Bring in Plenty of Light
Interior Obsessions — Large Windows That Bring in Plenty of Light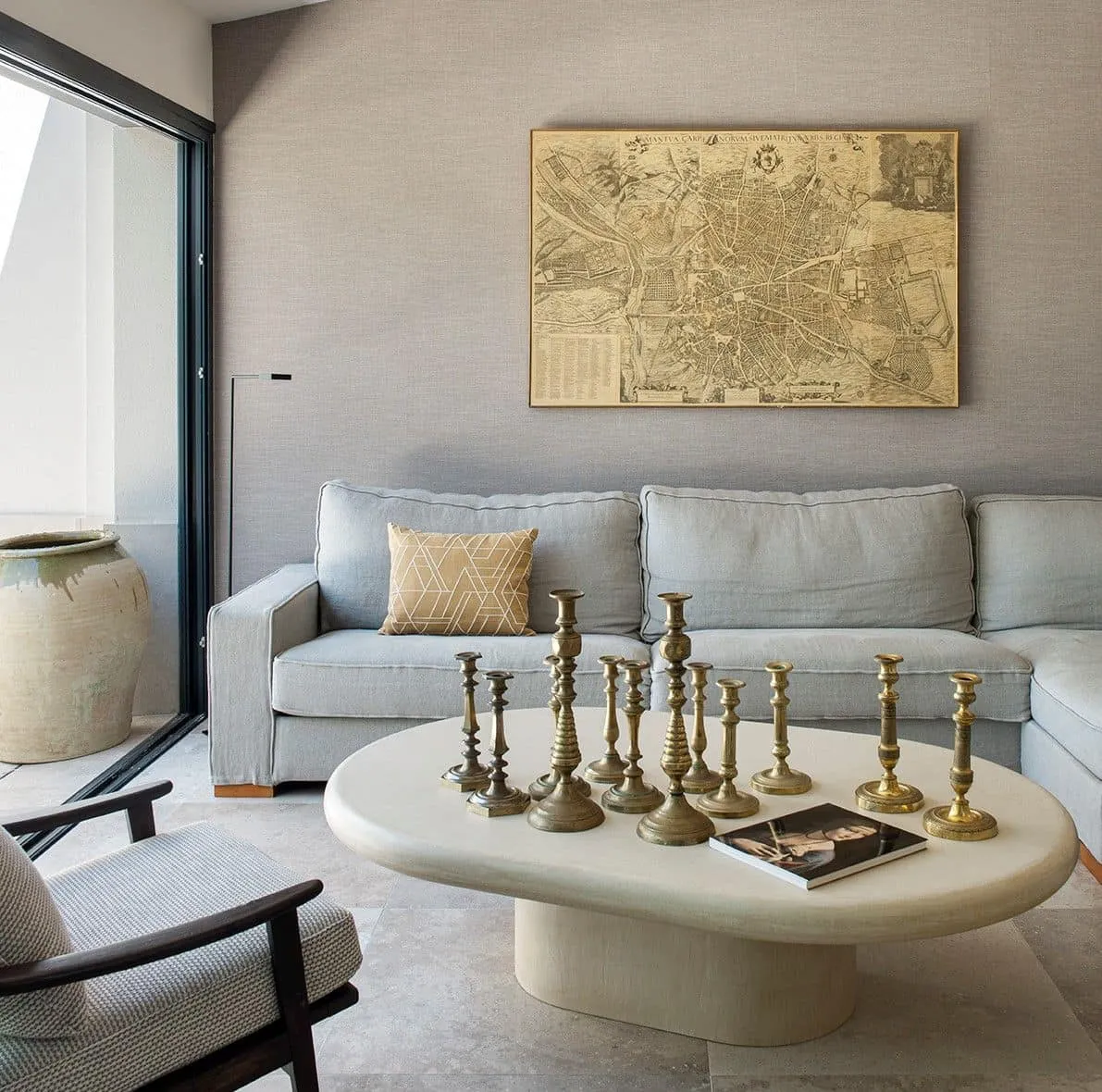 Interior and Exterior Finishing in a Family House in Madrid
Interior and Exterior Finishing in a Family House in Madrid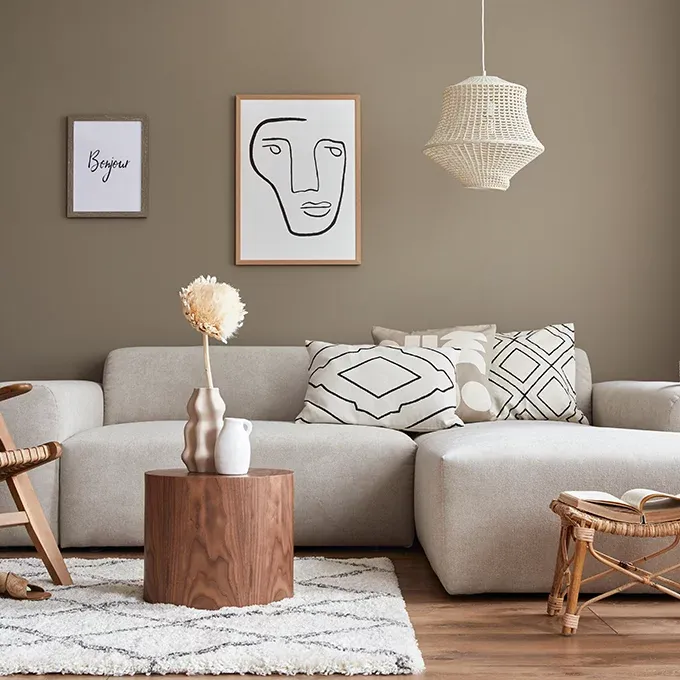 Interior Tiles: Style for Every Room
Interior Tiles: Style for Every Room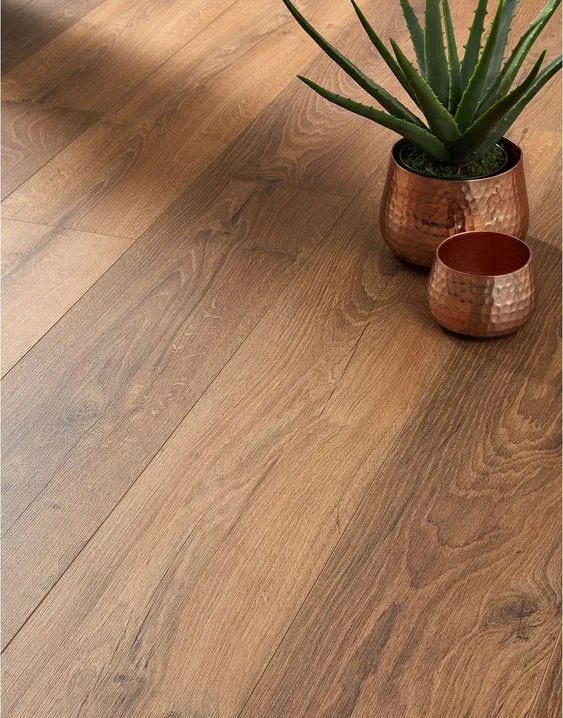 Secrets of Interior Designers: Tips for Styling a Small Kitchen
Secrets of Interior Designers: Tips for Styling a Small Kitchen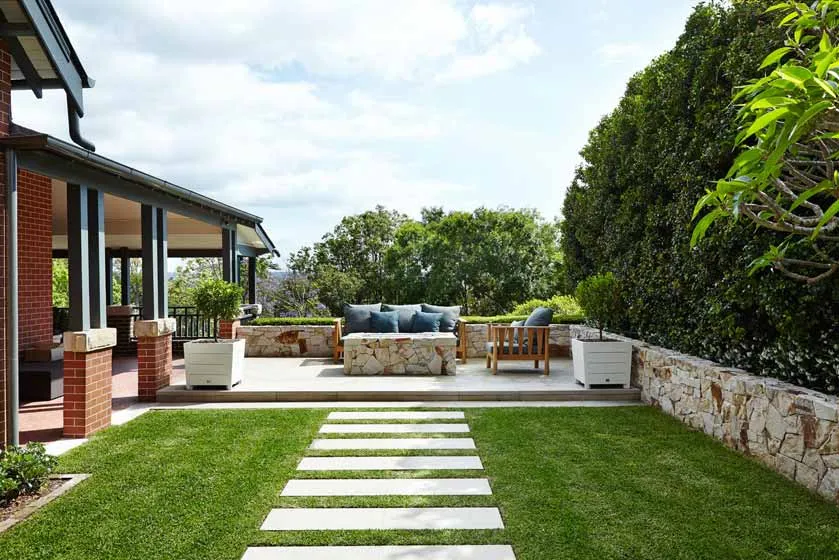 Secrets of Interior Design to Improve Your Home's Appearance
Secrets of Interior Design to Improve Your Home's Appearance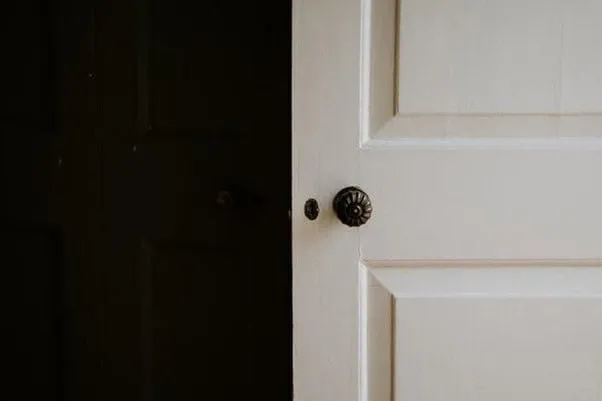 Types of Interior Doors You Need to Know
Types of Interior Doors You Need to Know