There can be your advertisement
300x150
L-Plan House by Khosla Associates in Bangalore, India
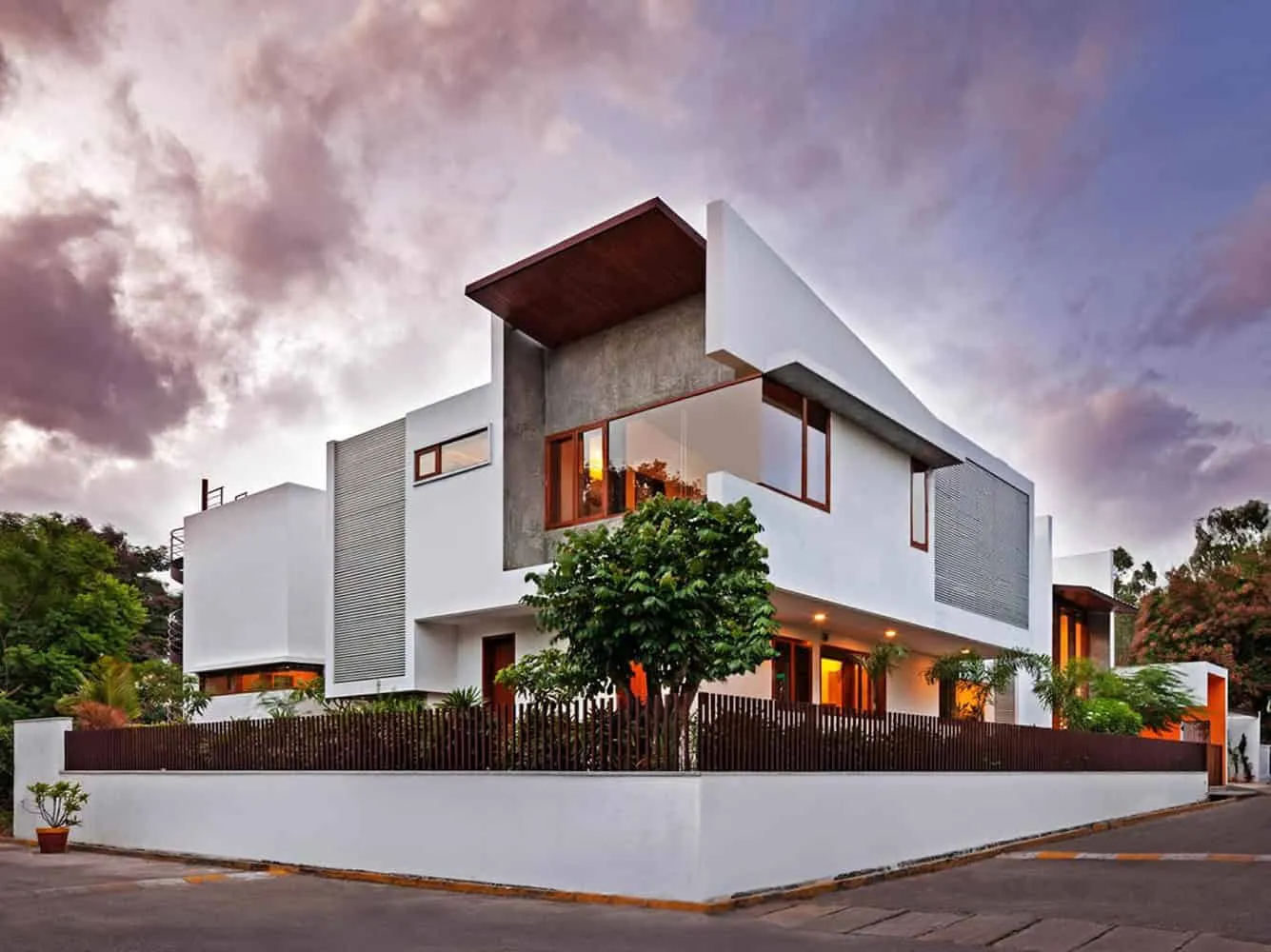
Project: L-Plan House Architects: Khosla Associates Location: Bangalore, India Photography by: Shamant Patil J.
L-Plan House by Khosla Associates
We present the L-Plan house, an impressive residential project designed by Khosla Associates in Bangalore, India. The L-shaped layout creates an open and spacious atmosphere with street-oriented masses ensuring privacy while garden facades offer spectacular views.
Interior spaces are organized to separate public and private zones, with a double-height living room, dining area, and open kitchen that smoothly transition into a wooden terrace and garden.

We intentionally designed the house oriented inward for a young couple seeking privacy from the street and views toward the garden. The choice of form was an L-shaped layout that covers two sides of the plot corner, allowing openness toward the garden.
Conceptually, the house has two opposing faces: an introverted exterior facade facing east and south towards the street, and an extroverted interior facade facing west and north. Street-facing masses are more opaque while the garden-facing facades provide transparency and views.
Entry to the house is from the east through a rectangular portal that forms a small water composition using a large picture window, thus establishing an immediate visual connection from the street to the garden. In the perpendicular direction, the foyer opens into a double-height living room, then extends into a dining area of similar size with an open kitchen. The family room on the upper level interacts with the double-volume dining and living rooms below.
The organization of various functions within the house considers a deliberate separation between public and private spaces. The first floor includes living room, study, prayer room, and two kitchens besides the living and dining rooms, while the second floor has the master bedroom, children's room, yoga hall, and family zone.
The verticality of the living room is emphasized by large floor-to-ceiling windows with light blinds that filter bright afternoon western sunlight and open views to the morning sun from the east. Living room elements smoothly transition into a wooden terrace and garden.
Two pitched roofs underscore the importance of the living room and master bedroom, simultaneously facing garden views from both ends of the 'L-Plan'. The third roof over the yoga hall slopes toward the street corner. These roofs feature an interesting detail as they are inserted between robust vertical fins and connected to a skylit space at both ends. The resulting effect makes them appear to float within their volumes.
The facade surfaces consist of a combination of white plaster coating and polished cement contrasting with wooden cladding on the lower part of the roofs. Floors are made from large sections of polished Indian gray Kota stone.
Furniture draws inspiration from mid-century classics such as Wegner Shell chairs, Jacobsen Swan chairs, and Saarinen Womb chair contrasting with lighting fixtures from Louis Poulsen, Foscarini, and Tom Dixon. Wall paintings are by emerging contemporary Indian artists, and carpets are vibrant flat-woven durries from Jaipur.
– Khosla Associates
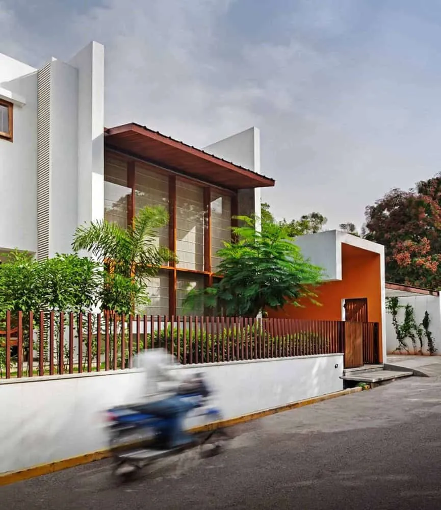
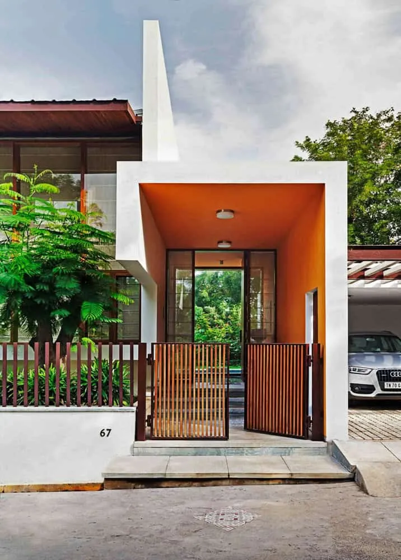
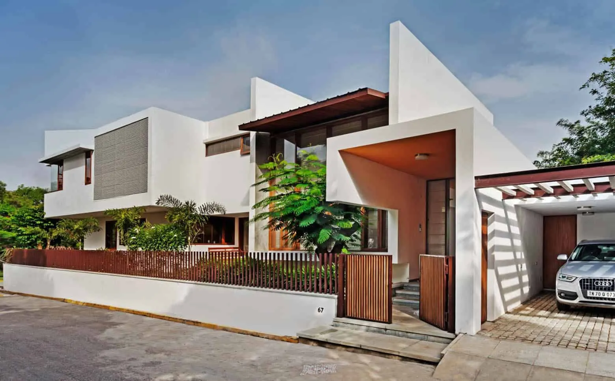
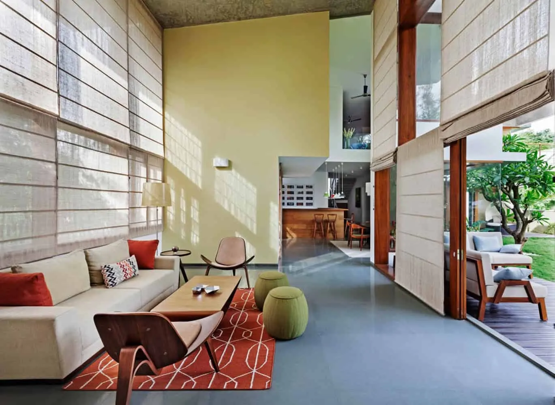
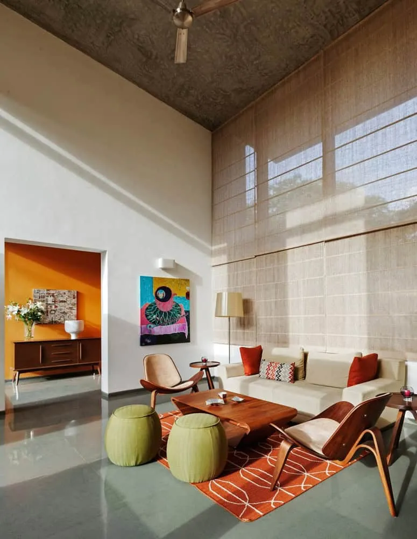
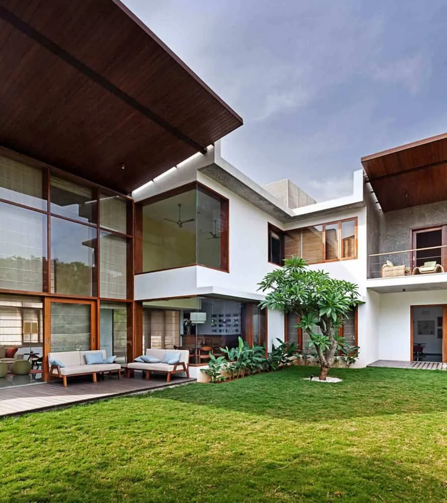
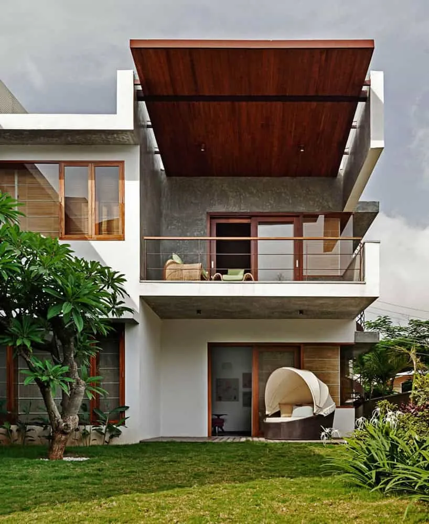
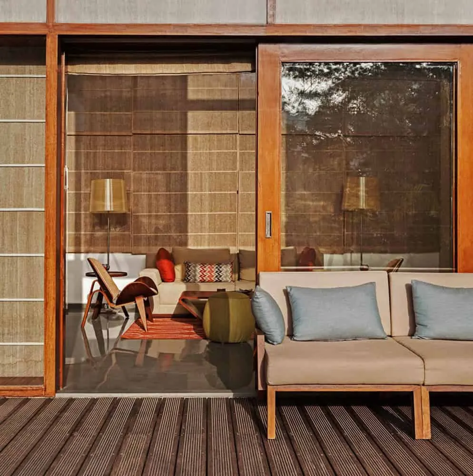
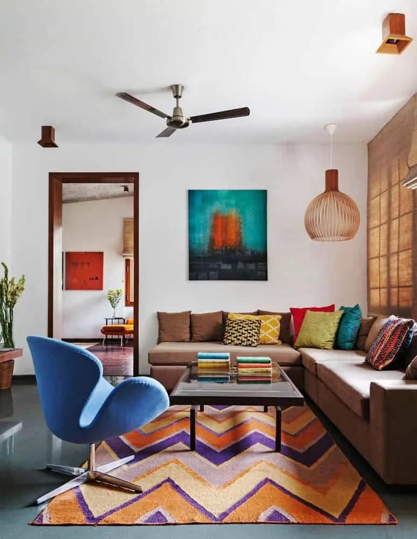
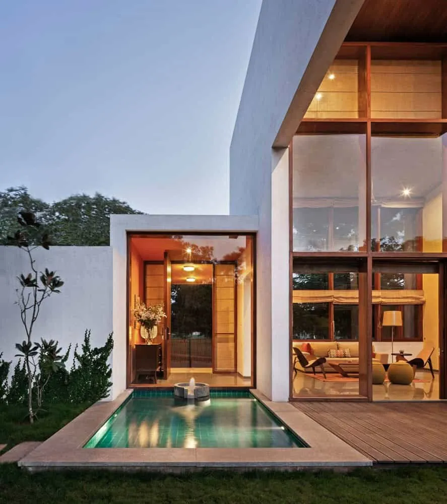
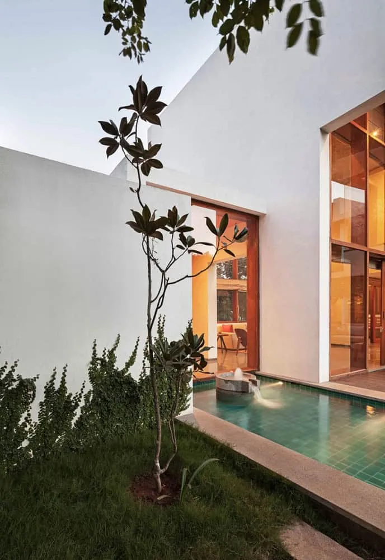
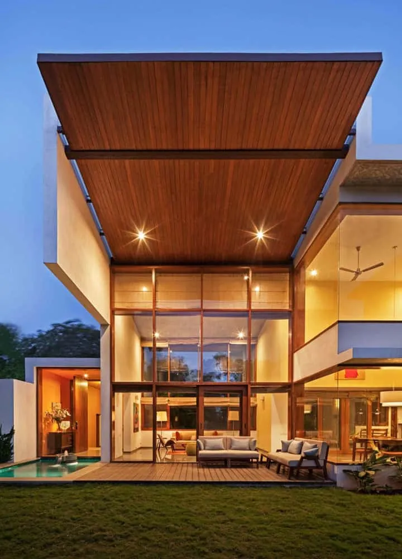
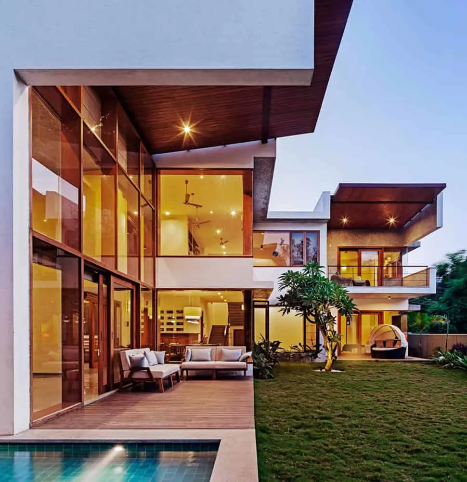
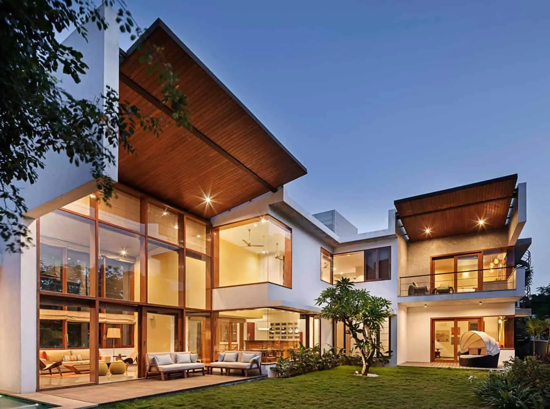
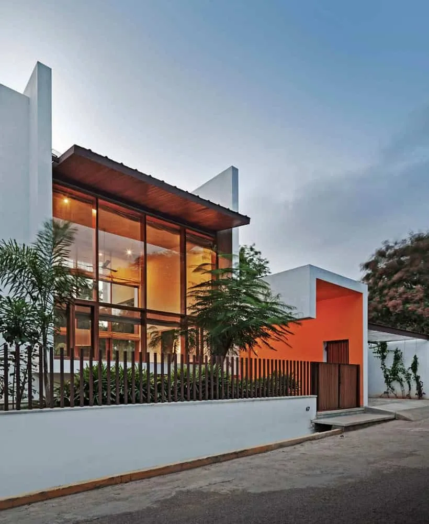
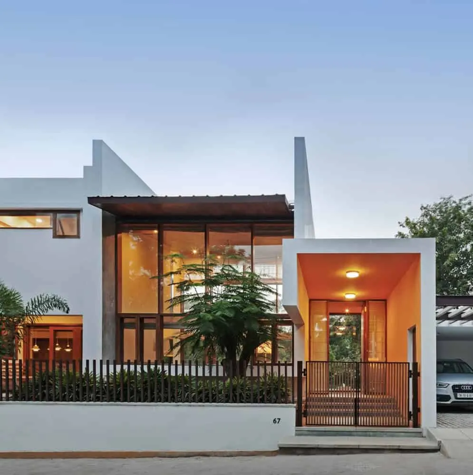
More articles:
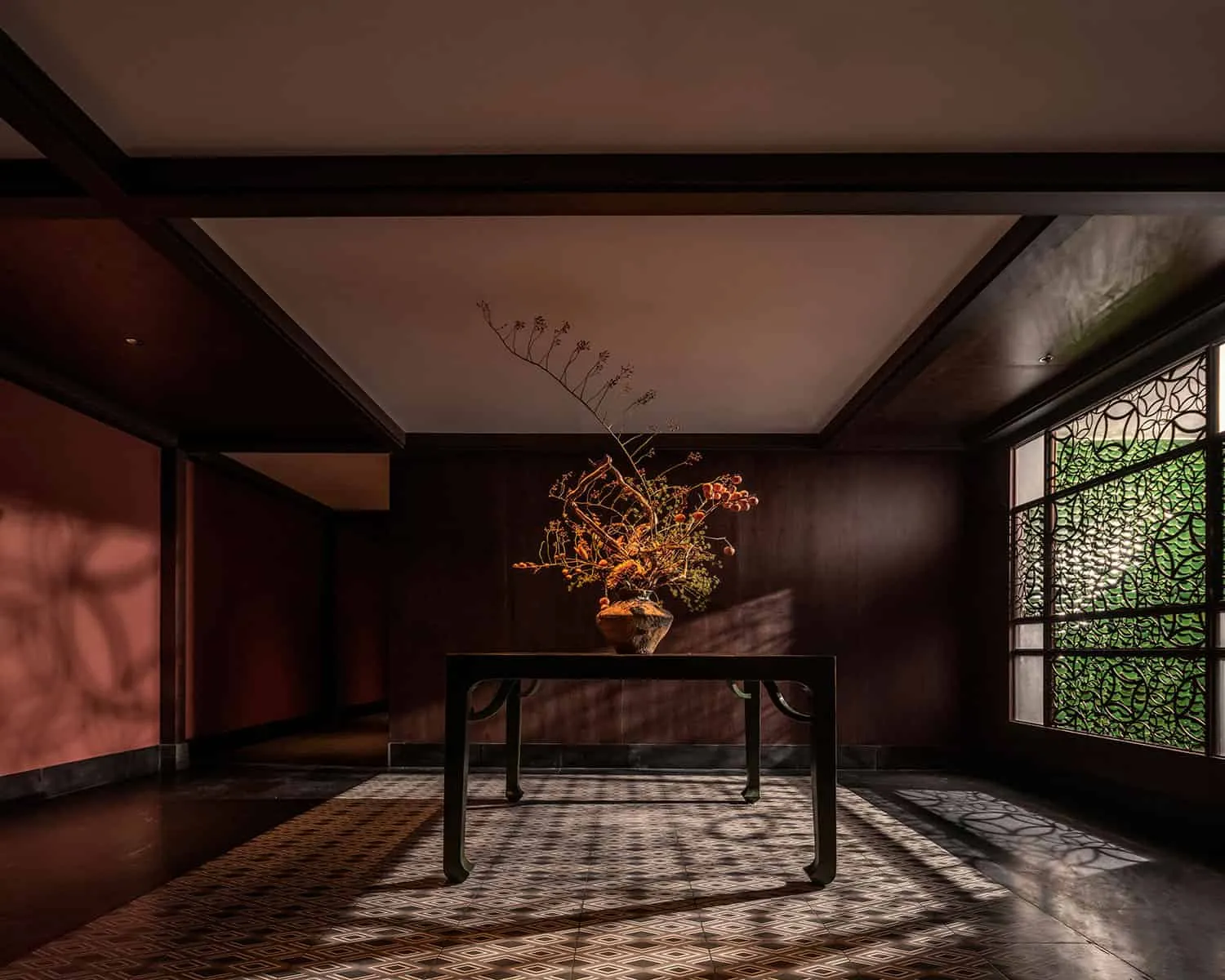 Restaurant JTF | WIT Design & Research | Beijing, China
Restaurant JTF | WIT Design & Research | Beijing, China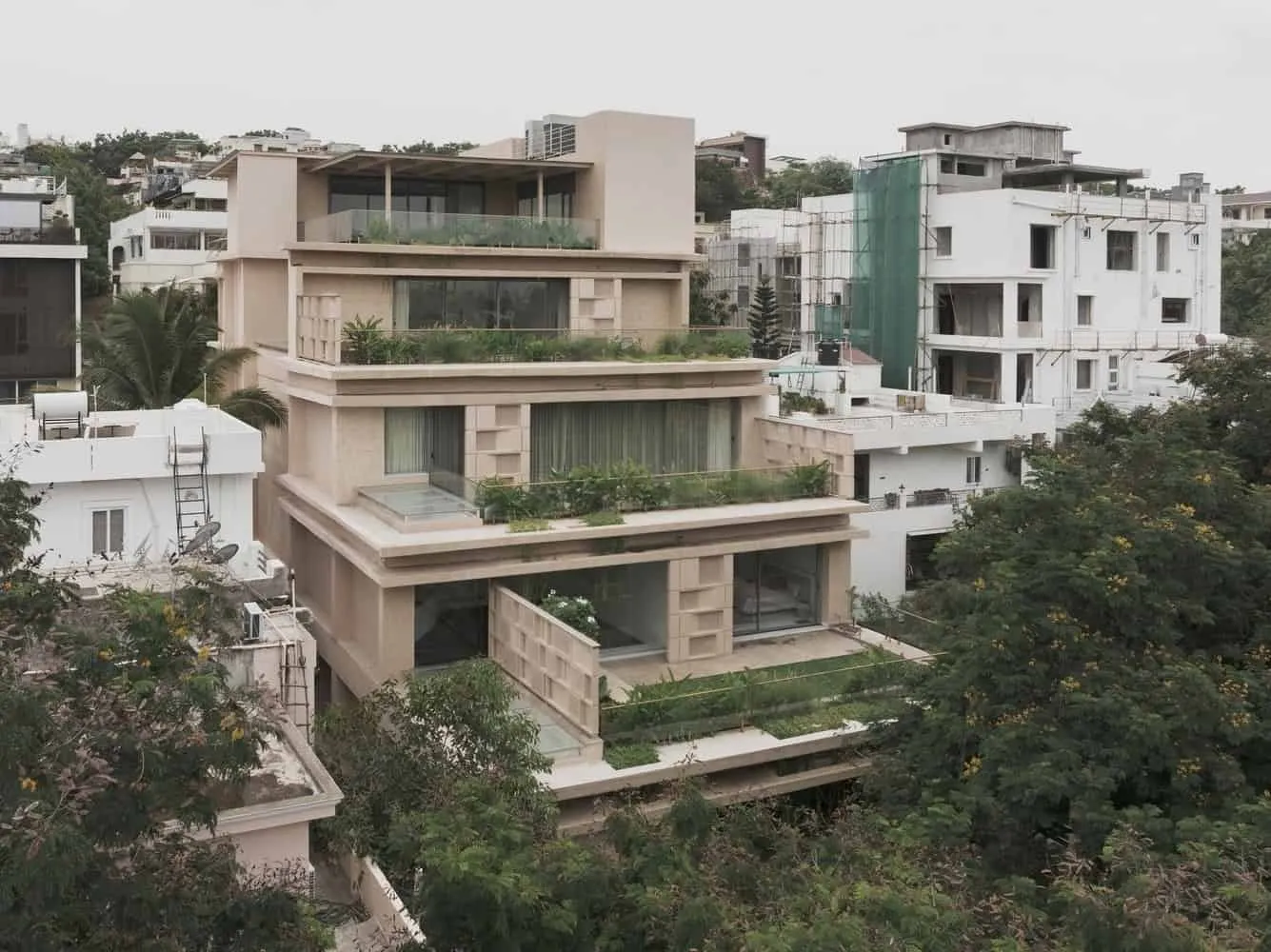 Residential Complex Jubilee Terraces | SpaceFiction Studio | Hyderabad, India
Residential Complex Jubilee Terraces | SpaceFiction Studio | Hyderabad, India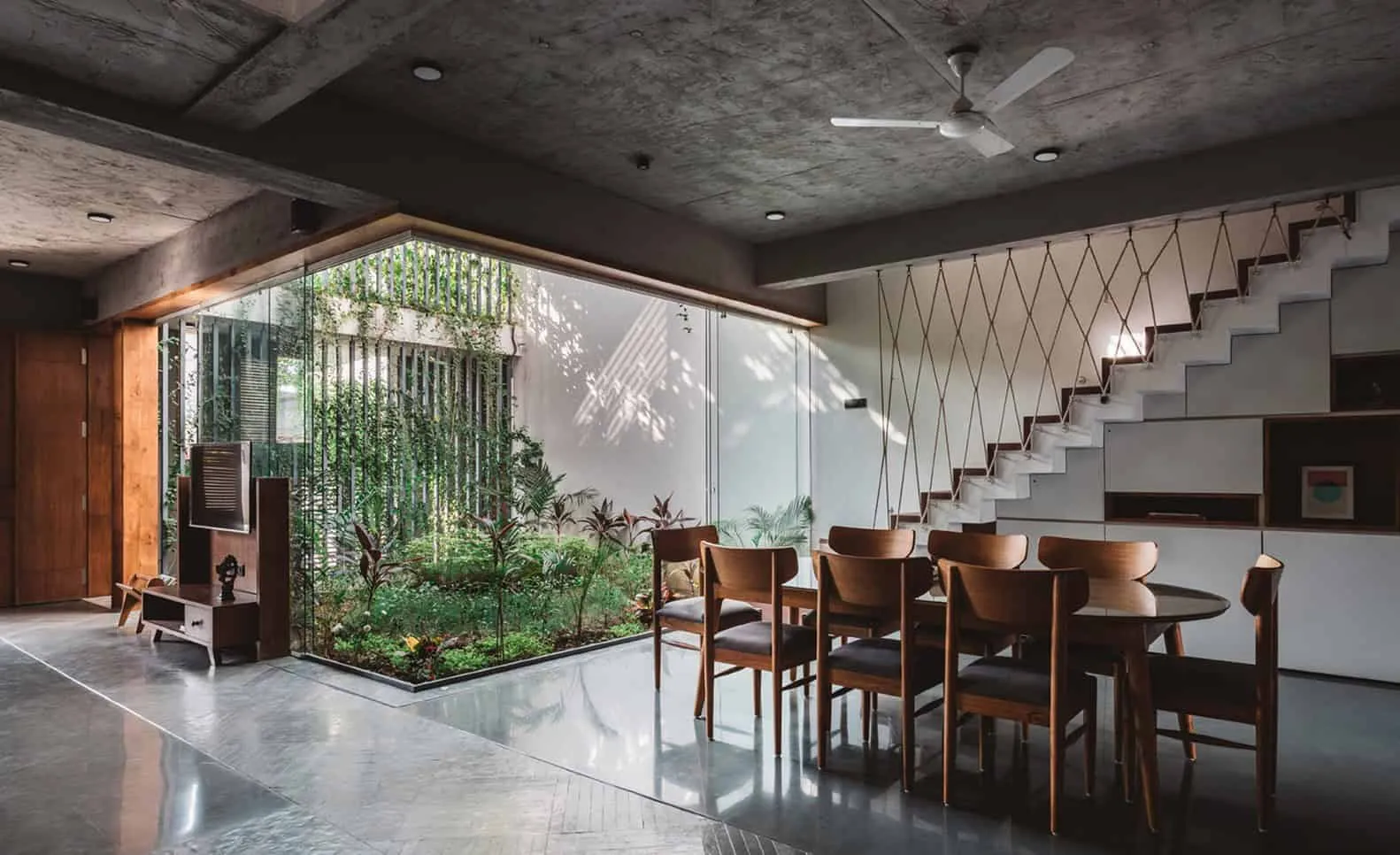 Jangala House by Neogenesis+Studi0261 in Surat, India
Jangala House by Neogenesis+Studi0261 in Surat, India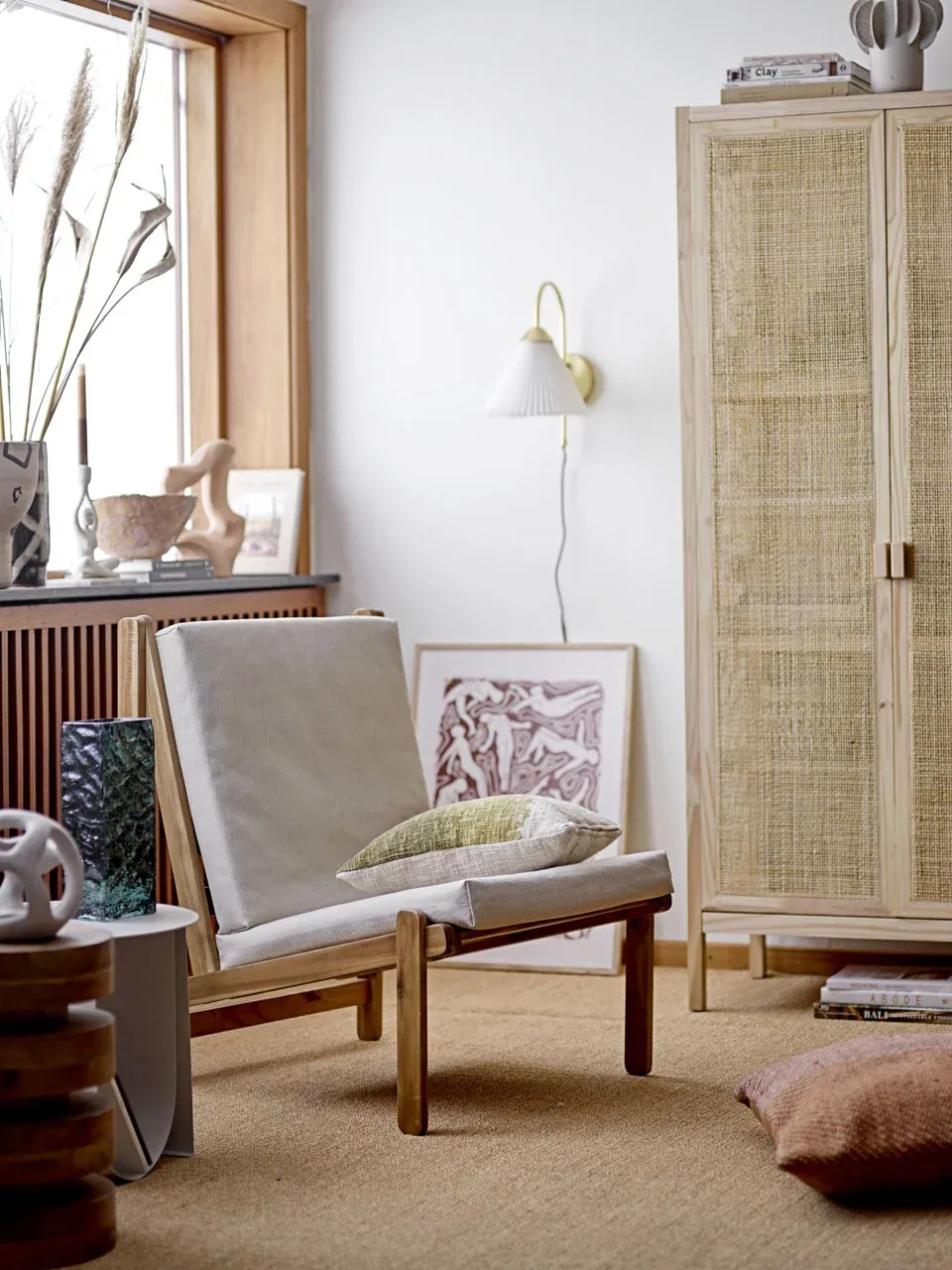 Tropical Room Design: 6 Essential Elements
Tropical Room Design: 6 Essential Elements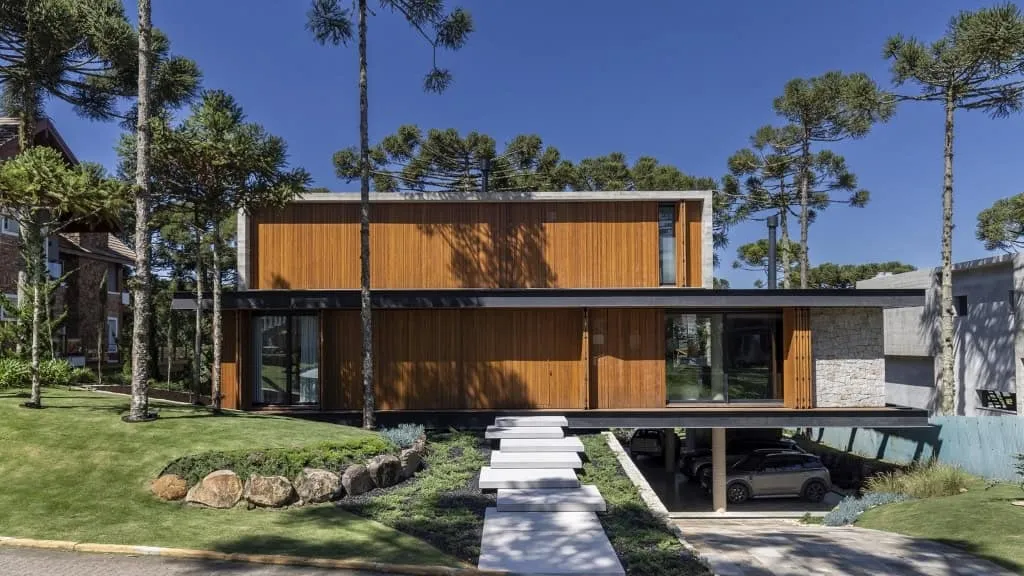 House K | Mayresse Arquitetura | Gramado, Brazil
House K | Mayresse Arquitetura | Gramado, Brazil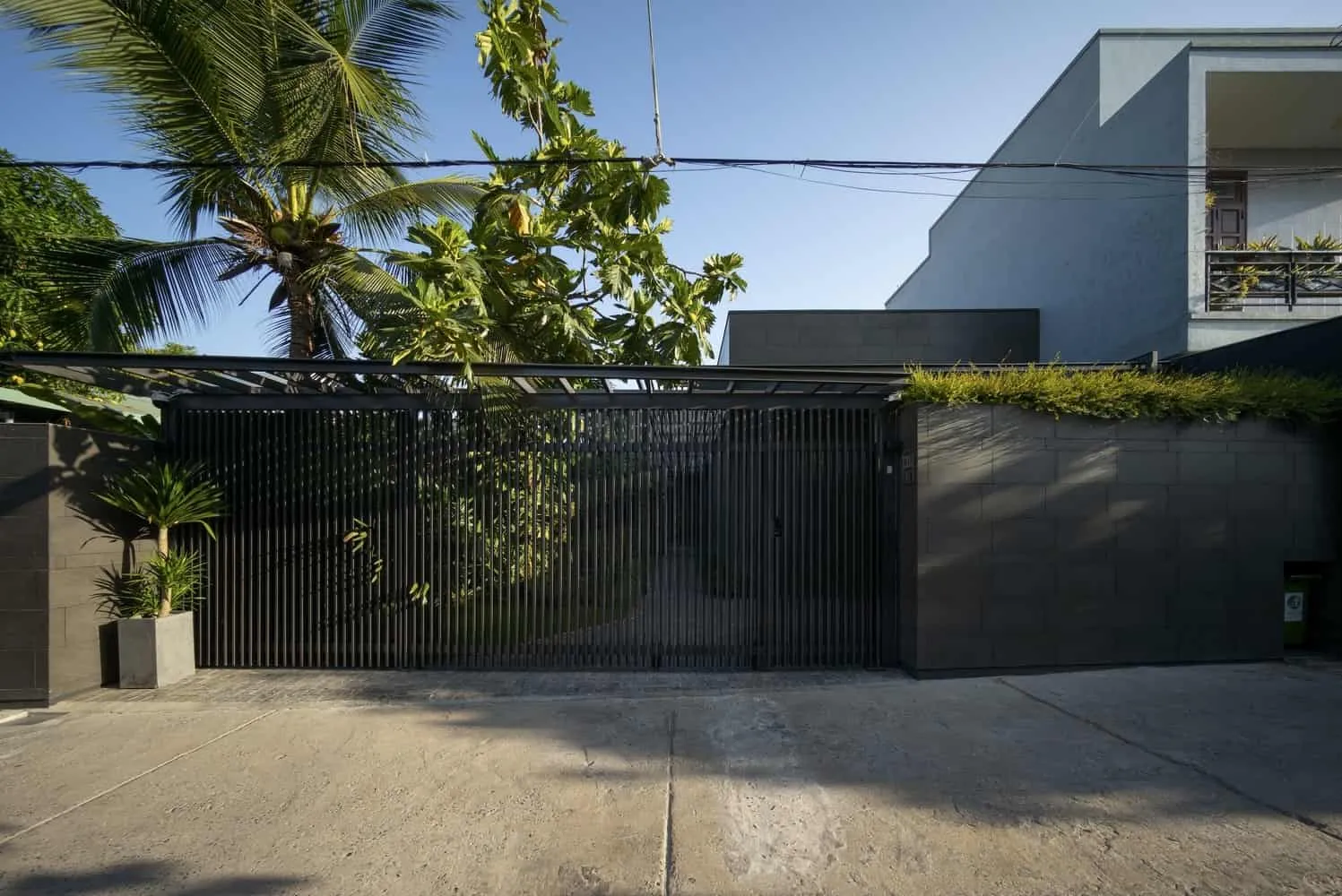 K.house by KCONCEPT + KOHARCHITECTS in Phan Thiet, Vietnam
K.house by KCONCEPT + KOHARCHITECTS in Phan Thiet, Vietnam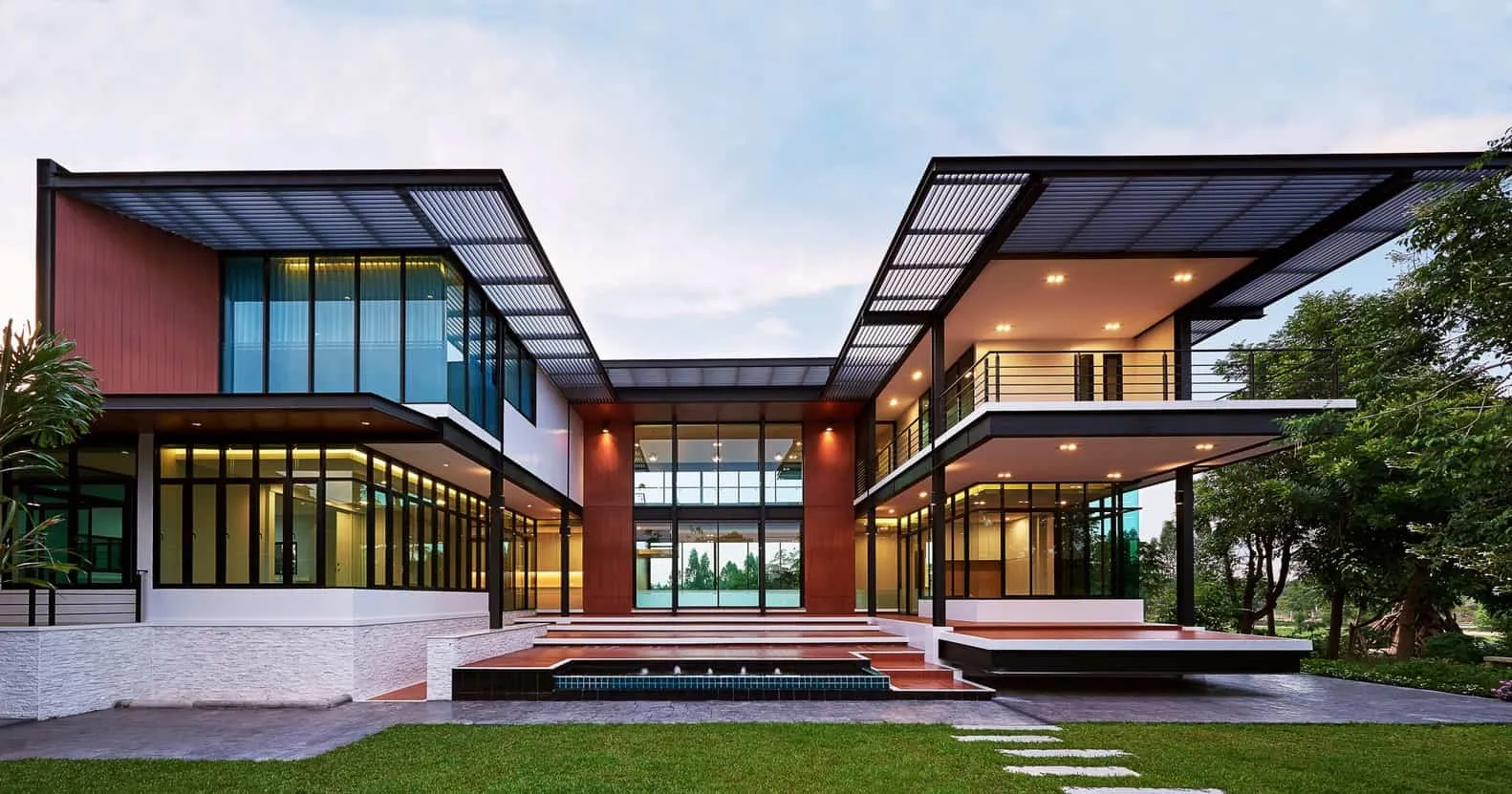 K. Por House by Sute Architect in Tambon Yang Yo Phap, Thailand
K. Por House by Sute Architect in Tambon Yang Yo Phap, Thailand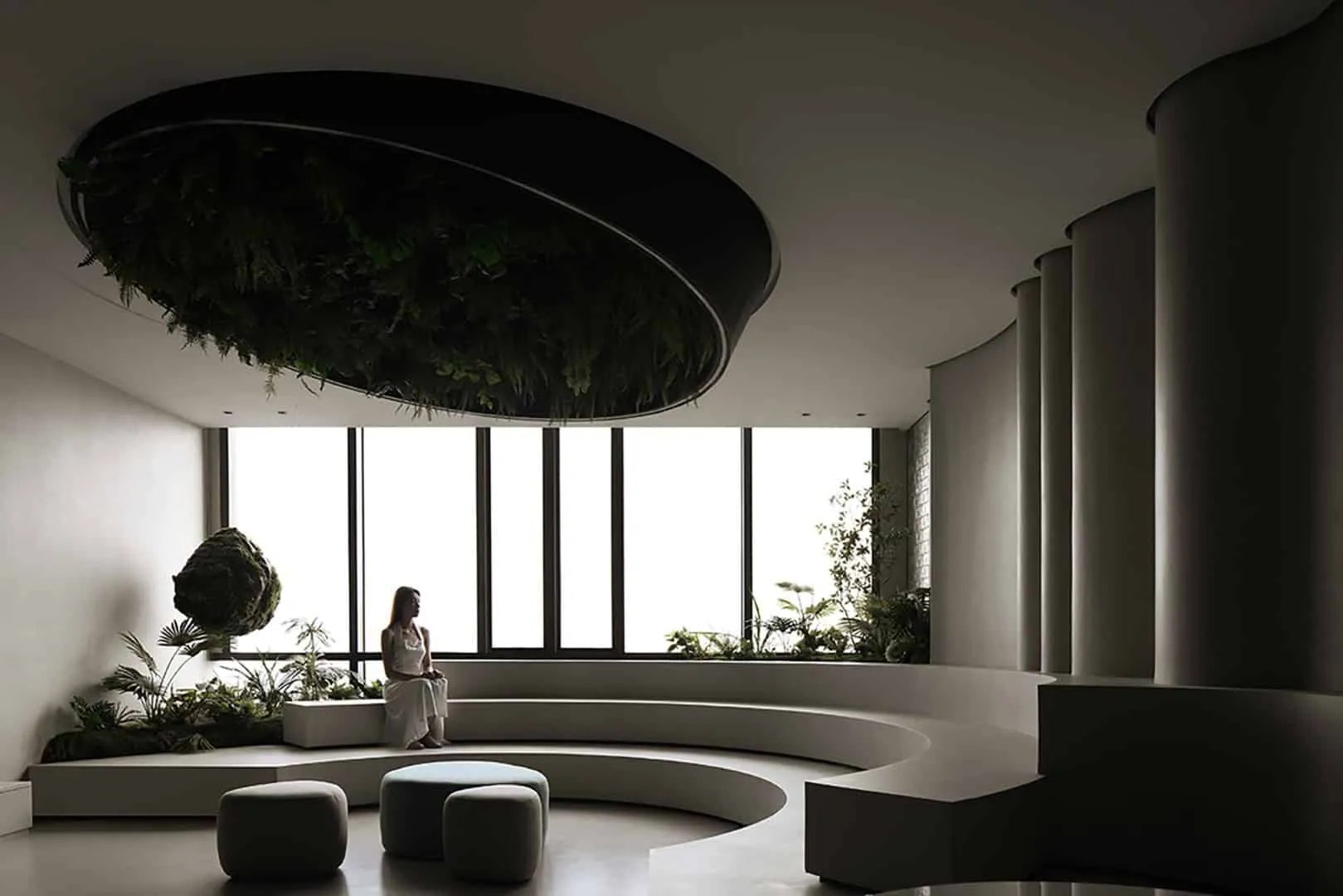 Kabel China Headquarters by Topway Space Design: A Poetic Brand World of Color and Technology
Kabel China Headquarters by Topway Space Design: A Poetic Brand World of Color and Technology